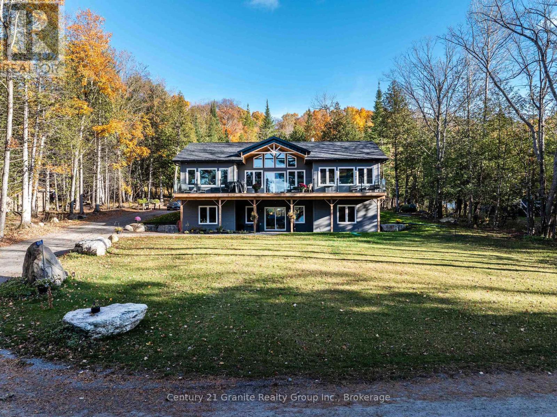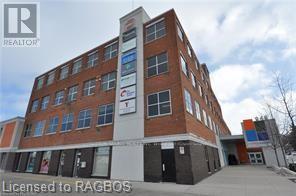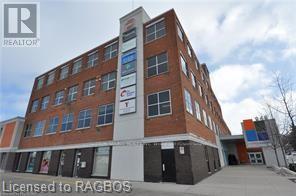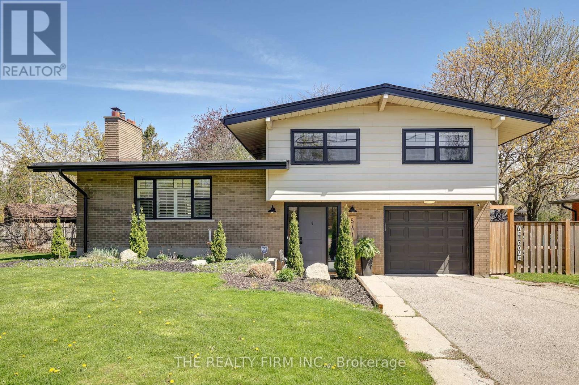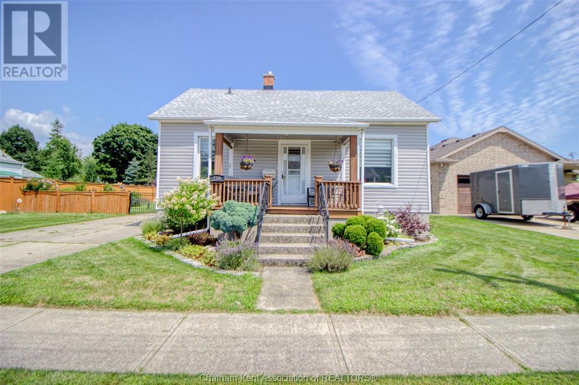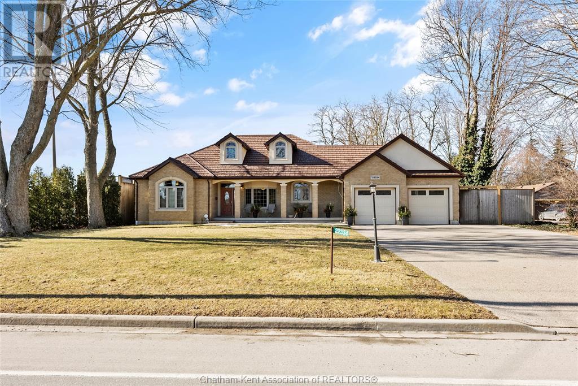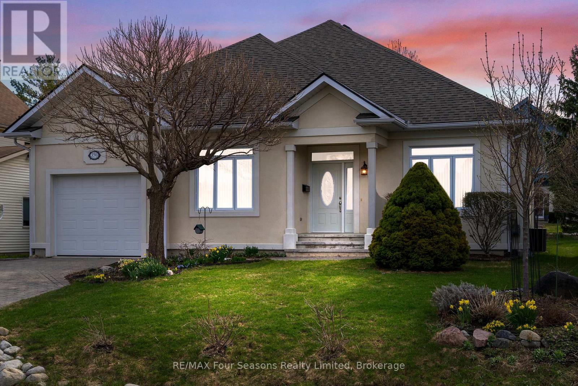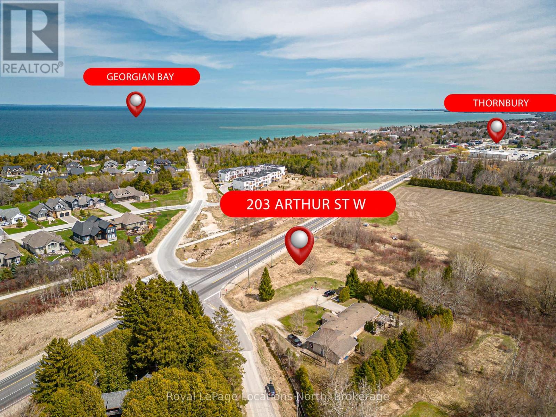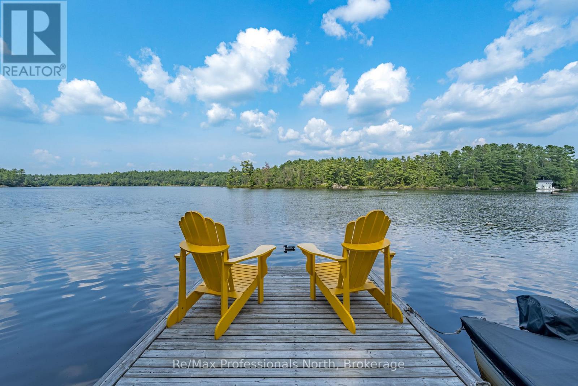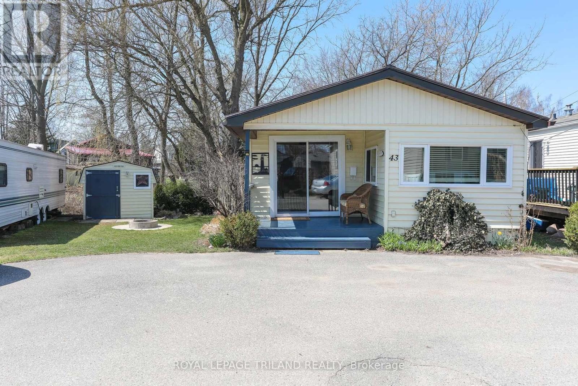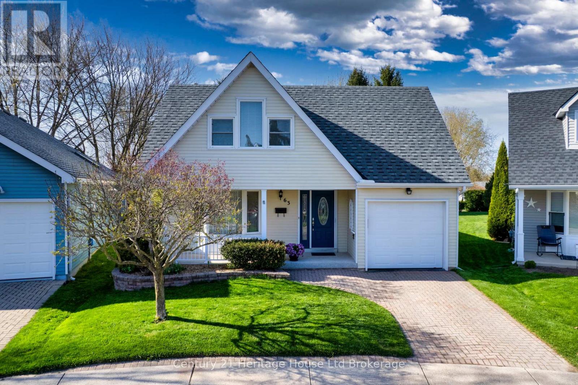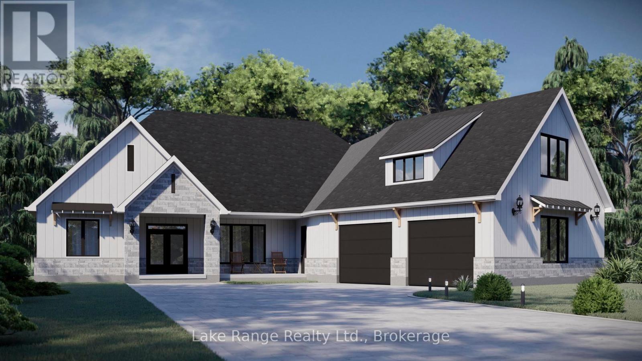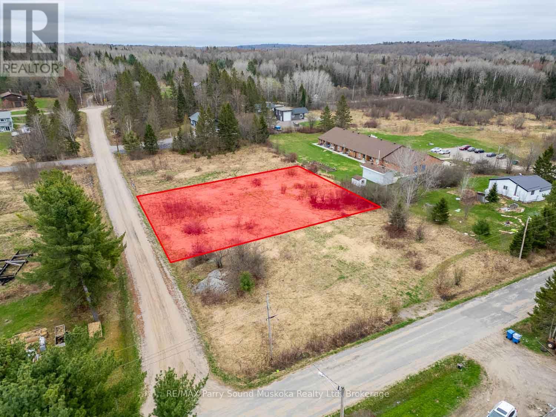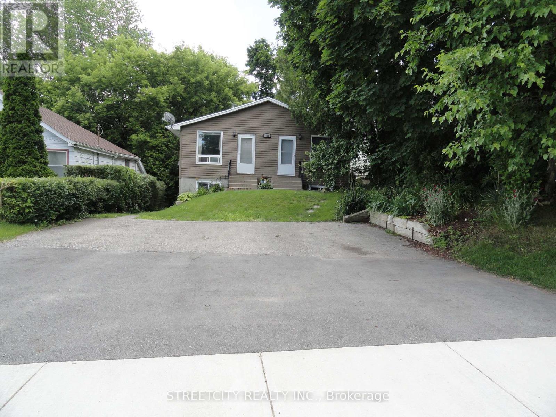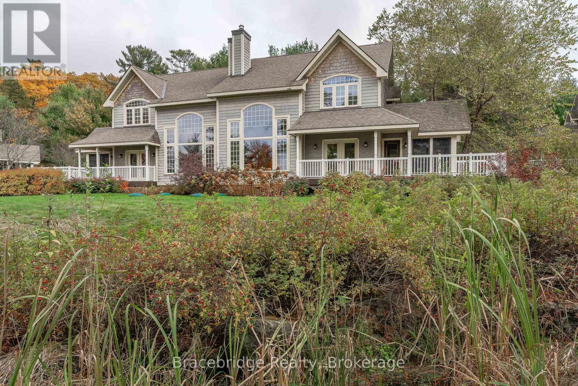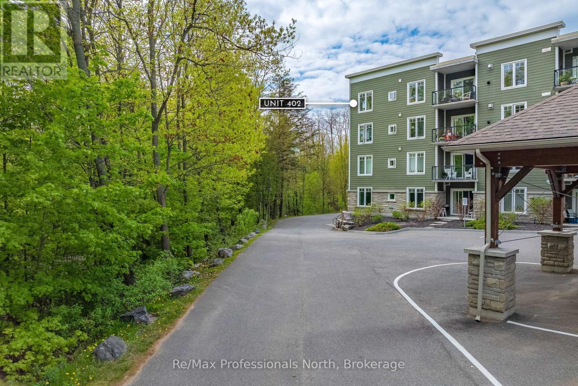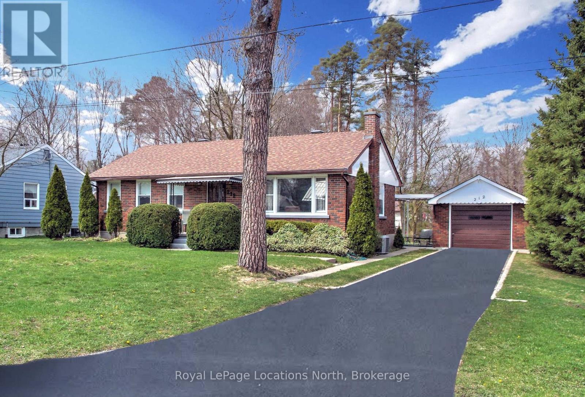102 Rosewood Drive
Georgian Bluffs, Ontario
Escape to the serene North Park Estate and discover pride in homeownership within this charming bungalow. Embrace the tranquility of landscaped beauty, where meticulously arranged shrubs and perennials adorn the front and side yards, nestled amidst beds of river rock, offering not just visual delight but also a secluded sanctuary for your morning rituals on the east-facing front deck. When you enter this spacious home boasting three bedrooms and two full bathrooms, thoughtfully laid out to enhance comfort and convenience. The inviting open living room seamlessly flows into a dining area, leading to a generously sized kitchen adorned with ample counter space. Transition effortlessly from indoor to outdoor living through patio doors onto the expansive tiered covered deck, perfect for entertaining or unwinding as you overlook the park-like yard meticulously landscaped for utmost privacy. Each bedroom boasts a walk-in closet, with the master bedroom offering a retreat-like ambiance, walk-in closet, and a luxurious three-piece ensuite. Adorned with tasteful decor, the interior exudes warmth and sophistication, complemented by the convenience of main floor laundry and natural gas forced air heating. Nestled within the esteemed North Park Estates community, where homeowners own the home and lease the land, this approximately 1400 square foot bungalow stands out as a gem. Enjoy the convenience of water and sewer services provided by the park, eliminating worries about well and septic maintenance. A separate garage provides additional storage or workshop space, enhancing the functionality of this remarkable property. Land Lease $700.00, Water/Sewer $20.65, Taxes $139.72 Total $860.37 per month. (id:53193)
3 Bedroom
2 Bathroom
1100 - 1500 sqft
RE/MAX By The Bay Brokerage
1076 Providence Drive
Algonquin Highlands, Ontario
This breathtaking home or cottage offers over 3,200 SF of luxurious living space, featuring 3 bedrooms, 3.5 bathrooms, & deeded access to the pristine shores of Maple Lake. As you approach the beautifully landscaped entrance, this home immediately impresses with its modern elegance & attention to detail. Step inside to find a welcoming foyer that opens up to the great room, dining room, & kitchen. The great room boasts vaulted ceilings, a wall of windows flooding the space with natural light, & a propane fireplace. A walkout leads to a full-length deck with glass railings, offering views of the lake - an ideal spot for outdoor dining, barbecues, or simply relaxing. The kitchen is a chef's dream, with quartz countertops, a large island with additional seating, & stainless steel appliances. Adjacent to the kitchen, the bright dining area is framed by windows on 3 sides, offering panoramic views. The den or office space provides a peaceful retreat for work or reading, lined with windows that invite the beauty of the outdoors in. The main floor primary bedroom is a private oasis, complete with a stunning 3-pc ensuite featuring a tile & glass walk-in shower, as well as a spacious walk-in closet. The well-sized 2nd bedroom on this level is conveniently located near a 4-pc bath. Completing this level is a 2-pc powder room & a main floor laundry room. The partially finished lower level adds extra living space, including a rec room with large windows & walkout access. This level also features a 3rd bedroom & its own 3-pc bath. Set on a private 0.8-acre lot with a spacious backyard & fire pit, this home is just a short walk to deeded access to Maple Lake, where you'll enjoy a sandy beach, perfect for launching a canoe, kayak, or paddleboard. Ideally situated between Minden & Haliburton for shopping & dining, & just 5 minutes from Carnarvon for essentials. This property is the perfect blend of comfort, convenience, & lakeside living - book your viewing today! (id:53193)
3 Bedroom
3 Bathroom
1500 - 2000 sqft
Century 21 Granite Realty Group Inc.
18a - 945 3rd Avenue E
Owen Sound, Ontario
Currently reception area and 1 offices. includes all utilities, property taxes, HVAC and common area expenses. Fibre optics, 24/7 Access, Keyed Access only after hours- before 0730 and after 1700, Lots of parking, 24/7 surveillance cameras, Walking distance to banks, post office, restaurants, city hall, Mail delivery to your office door, Onsite Manager, Onsite maintenance, Doctors - (Ear, Nose and throat, Optometrist, Chiropodist), Hearing Tests, Dentist, Engineering Consultants, Grey Bruce Legal Clinic, Paralegal, Lawyer, Mortgage Brokers, Accountant-Independent, Accounting Firm - Baker Tilly, Community Service Network, M.P.A.C., Sleep Lab, Sleep Apnea equipment sales & service, Life Labs, Hospital side of the river. (id:53193)
248 sqft
Sutton-Sound Realty
4c - 945 3rd Avenue E
Owen Sound, Ontario
Currently reception area and 2 offices.includes all utilities, property taxes, HVAC and common area expensesFibre optics, 24/7 Access, Keyed Access only after hours- before 0730 and after 1700, Lots of parking, 24/7 surveillance cameras, Walking distance to banks, post office, restaurants, city hall, Mail delivery to your office door, Onsite Manager, Onsite maintenance, Doctors - (Ear, Nose and throat, Optometrist, Chiropodist), Hearing Tests, Dentist, Engineering Consultants, Grey Bruce Legal Clinic, Paralegal, Lawyer, Mortgage Brokers, Accountant-Independent, Accounting Firm - Baker Tilly, Community Service Network, M.P.A.C., Sleep Lab, Sleep Apnea equipment sales & service, Life Labs, Hospital side of the river. (id:53193)
469 sqft
Sutton-Sound Realty
109 Princess Avenue
Middlesex Centre, Ontario
Discover the charm of this beautiful all-brick raised ranch at 109 Princess Avenue in the desirable community of Komoka. Built in 2005, this spacious 3+2 bedroom, 3-bathroom home sits on an impressive 0.277-acre lot, measuring 122.68 x 98.68. Located on a quiet street, this property offers both tranquility and convenience with easy access to local amenities and natural attractions. Step inside to a welcoming main level featuring 9-foot ceilings, pot lighting, and rich hardwood flooring throughout the main living areas. The living room is a cozy retreat with a gas fireplace, flowing seamlessly into a spacious dining room thats perfect for entertaining. The kitchen, with its tile floors and convenient eating area, is a wonderful space to enjoy family meals, while ample vinyl windows allow plenty of natural light. Three well-sized bedrooms on this level include a serene primary bedroom complete with an ensuite featuring a relaxing soaker tub, plus a 4-piece main bath. The expansive lower level extends the living space with high ceilings and includes a generous family room, two large bedrooms, and a 3-piece bathroom. A separate walk-up entrance from the lower level to the attached two-car garage, equipped with two automatic door openers, provides added convenience. Youll also appreciate the practical layout of the laundry room with plenty of storage and an updated breaker panel. Enjoy year-round comfort with a new 2023 Napoleon continental heat pump furnace and central air conditioning system, along with the peace of mind that comes with the new roof shingles, installed in September 2024. The property is beautifully landscaped with a large deck, complete with a gas line for your BBQ, ideal for outdoor entertaining. A 10x14 shed offers additional storage for all your outdoor needs. With a combination of functional living spaces, updated features, and a fantastic lot in a sought-after area, 109 Princess Avenue is a perfect place to call home. (id:53193)
5 Bedroom
3 Bathroom
1500 - 2000 sqft
Century 21 First Canadian Corp
541 Cypress Avenue
London North, Ontario
Welcome home to 541 Cypress Ave! Enjoy premium sought after location in Oakride Acres, close to top tier school, shopping amenities and walking trails. Fully updated split level home offers 3+1 beds and 2.5 bathrooms (including stunning primary ensuite). Simply move in and enjoy. Set on a generous pie shaped lot, with updated fencing surrounded by mature trees this one has it all. Open concept design with vaulted ceiling in main floor , ideal for entertaining or keeping an eye on little ones, complete with cozy fireplace. Basement has additional family living and bedroom (or perfect WFH option). Truly a must see and ready for a new family to call home! Call today to book your private showing. (id:53193)
4 Bedroom
3 Bathroom
1100 - 1500 sqft
The Realty Firm Inc.
1176 Florence Street
London East, Ontario
Welcome to 1176 Florence Street! This cute as a button, two bedroom, one bathroom home has been updated from top to bottom. When you walk in you will immediately see the bright, open concept floor plan. The kitchen, dining, and living room all flow together; perfect for entertaining. You'll be wowed by the size of both bedrooms and their closet space! Bonus space at the back of the home is perfect for an office or mudroom and exits onto the fully fenced backyard featuring a new deck. Property also features a detached garage and plenty of parking space. 2023 updates include vinyl plank flooring, lighting, paint, and kitchen. Bathroom needs drywall but is fully operational. Located around the corner from 100 Kellogg's Lane and close to OEV, the Western Fair, and Downtown. You don't want to miss this one! (id:53193)
2 Bedroom
1 Bathroom
700 - 1100 sqft
Coldwell Banker Power Realty
Century 21 First Canadian Corp
210 Alexandra Avenue
Point Edward, Ontario
GREAT LOCATION! GREAT PROPERTY! Opportunity knocks for home ownership in the highly enviable location of Point Edward. This well maintained home features a concrete drive, fenced in yard as well as detached heated garage. Inside you will find a beautifully decorated home which features a generously sized pantry, large 4 piece bathroom with a jacuzzi tub and separate shower. The main floor also includes 2 bedrooms, well light family room as well as an additional 2 piece bathroom. The completely finished basement provides an additional recreation room and games room as well as the opportunity for possibly an additional bedroom. The amenities located nearby are the Bluewater Bridge, Waterfront Park, bike paths, library, schools, with many more. Dont delay in booking a showing, 24hr notice is preferred. (id:53193)
2 Bedroom
2 Bathroom
Realty House Inc. Brokerage
22334 Charing Cross Road
Chatham, Ontario
This impressive 3+1 bedroom, 3.5 bathroom custom built ranch-style home will check off a lot of boxes. From the moment you step inside, the gleaming hardwood floors, soaring cathedral ceiling, and thoughtful design create an inviting yet luxurious atmosphere. The main level features 3 spacious bedrooms, including a primary suite with a spa-like 5pc ensuite. One of highlights of this home is the stunning four-season sunroom, where you can unwind while enjoying the tranquility of your private fully fenced backyard with a large patio, wet bar and surrounded by mature trees. The fully finished basement is an entertainer’s dream or may work as a potential in-law or guest suite. It boasts a full gourmet kitchen, a 4th bedroom, a 4pc bathroom, an office/den , a fitness room with a sauna, and expansive living areas. Parking is effortless with a massive 4 car wide driveway with gate access beside home for trailers etc and an oversized garage. This home has so much to offer and is a must see! (id:53193)
4 Bedroom
4 Bathroom
Royal LePage Peifer Realty Brokerage
150 Brooker Boulevard
Blue Mountains, Ontario
*PORTER SKELTON CUSTOM BUILD (2005) ~5 Bed 3 Baths (3200+ sf of Living Space) 5 Minute Stroll to the Iconic Village at Blue~ Plus Views to Blue Mountain from the Back Yard Oasis! Stunning Executive Residence/ Quiet Single Family Homes, Located in Prime Ski Areas and Close Proximity to the Sparkling Blue Waters of Georgian Bay~ Just Minutes From Your Door Step! Extensively Landscaped Lot (122 X61 FT) in a Highly Desirable Neighborhood with Gorgeous Perennial Gardens, This Home is the Ultimate Four-Season Retreat! Elevate your Lifestyle and Live your Legacy~ Private and Public Ski Clubs, Championship Golf Courses, the Georgian Trail System, Marinas, and the Shores of Georgian Bay! Welcome to Luxury Living with Quality Craftsmanship Throughout! Enhanced with Exquisite Design and Elegant Finishes~ Features Include: *Open concept Gourmet Kitchen with a Substantial Island and Stone Countertops *Functional Spacious Kitchen *Separate Dining Room * Main Floor Four Season Sunroom with Walk Out to Composite Deck (14.7X11.3 ft.) ~ Views to Blue Mountain *Welcoming Family Room with Cathedral Ceilings and Cozy Gas Fireplace *Main Floor Primary Bedroom with Modern 3 Pc Bath *Two Additional Bedrooms and 4 Piece Bath *Main Floor Laundry with Garage Entrance *Over sized (21.11X12.6 ft.) Insulated Garage. The Lower Level Features~ (Professionally Finished in 2017~ Porter Skelton) *Generous Family/Recreation Room with a Gas Fireplace * 2 Sizeable Bedrooms *3 Piece Bath * 200 Amp Electrical Service *Large Hobby/Workshop Room (Ski/ Bike Tuning Space) *Cold room *Covered Front Porch *Interlocking Driveway *Concrete Front Steps * Roof 2021. Experience the Best of the Village of Blue Mountain~*Boutique Shops *Restaurants *Cafes/Culinary Delights *Art *Culture of Southern Georgian Bay! Enjoy Skiing, Snow Shoeing, Waterfront Strolls, Countryside Walks or Visit Vineyards, Orchards, or Microbreweries. View Virtual Tour and Book your Private Showing Today! (id:53193)
5 Bedroom
3 Bathroom
1500 - 2000 sqft
RE/MAX Four Seasons Realty Limited
203 Arthur Street W
Blue Mountains, Ontario
Welcome to the beautiful town of Thornbury. Located on the west side of town, this property offers endless potential for either residential or commercial uses. Previously approved for a 3 storey build with water view potential from the third floor or rooftop patio. Room to build your dream home near downtown Thornbury, Georgian Bay, beaches, golf courses, ski hills and everything else this area has to offer. Alternatively, it could also be ideal for commercial build purposes with its potential use of the exposure it has to Arthur St/Highway 26. Just down the road from a future large retirement and recreational community, this ever growing area offers lots of opportunities. Enjoy the 4 seasons living here in Thornbury with a host of local amenities in this always exciting town right at your fingertips. Further information available regarding potential for plans both residential and commercial. Reach out for more information or to book your showing today! (id:53193)
Royal LePage Locations North
302 - 163 Ferguson Drive
Woodstock, Ontario
Have you been looking for a spacious 2 bedroom, 2 bath home that is worry and maintenance free? This wonderful residence has a newer kitchen (2012), and is move in ready with an open concept kitchen / dining room / living room with patio doors to a terrace balcony. A large entryway closet and storage room off the main foyer are perfectly placed for great functionality. The Primary bedroom has an ensuite 4 pc bathroom and a spacious walk-in closet. You will also find another generous bedroom and a 2nd - 4 pc bathroom. In suite laundry hook ups are present, also on-site laundry facilities can be utilized. Also Included are the fridge, stove, and dishwasher. Parking is simple and hassle free. Conveniently located minutes from 401/403, great shopping, Southside Park for all your exercise and relaxation needs, with many restaurants close by for your dining pleasure. (id:53193)
2 Bedroom
2 Bathroom
900 - 999 sqft
Gale Group Realty Brokerage Ltd
1020 Road 2000
Gravenhurst, Ontario
Exceptional cottage property on coveted Muldrew Lake featuring 132 feet of waterfront and 1.6 acres of prime real estate. Boasting expansive views of Middle Muldrew stretching far past Hookery Island, this property exudes potential for redevelopment. With a nicely elevated and open building envelope that welcomes the lake breeze, you can envision the opportunities for building your very own custom lakeside home, adding on to the existing cottage or even continuing to use the cottage as is as you await your future dreams. For convenience the dry boathouse doubles as a summer bunkie for extra guests and there is plenty of room on the property for a future multi-bay garage or other outbuildings. This property has been cherished by the same family for over 30 years and is located in a neighbourhood that is seeing a lot of investment in redevelopment. To fully understand this property's potential make sure you schedule your personal showing today. (id:53193)
2 Bedroom
1 Bathroom
700 - 1100 sqft
RE/MAX Professionals North
43 - 33 Pitt Street
Bayham, Ontario
Embrace the ultimate blend of everyday comfort and leisure with this mobile home in Port Burwell. Stroll to the beach and lake whenever you please, and enjoy a lifestyle that's truly relaxed. This home features updates throughout, including a new heat pump for year-round comfort, and recent renovations like re-leveling, deck boards, primary bedroom and bathroom flooring, windows and doors. The spacious living room boasts a picture window that fills the space with natural light. Outside there is a nice side yard perfect for summer evenings along with the back deck, front porch plus storage shed. This site, backing onto a small ravine, includes convenient on-site parking. Dont miss out on this fantastic home in a great location. (id:53193)
2 Bedroom
1 Bathroom
Royal LePage Triland Realty
63 Hawkins Crescent
Tillsonburg, Ontario
63 Hawkins Crescent is the place where comfort meets community. This lovely home (the Dunvegan II) in popular Hickory Hills Retirement Community offers everything you need for relaxed living on one floor with an additional large, multi-purpose loft to make your own. Step inside to the bright, open living room, a perfect spot to gather with family or unwind with a good book. The home features two spacious bedrooms, and two full bathrooms - one, a renovated contemporary ensuite off the primary with heat lamps, and modern shower with integrated bench. The sun-kissed morning room with skylights and sliding patio doors is a tranquil space to check email, chat with friends, or look out at a finch or cardinal on the weeping cherry. The custom built-in oak entertainment unit will house your TV, favourite novels, and precious keepsakes. An atrium-style dining room is adjacent, leading to the open kitchen, which features granite countertops and a skylight that makes cooking a pleasure. Need extra space for guests, your hobbies or a workout? Head upstairs to the expansive loft with extra storage. The property also features mature trees; a garden space for planting your favourite flowers; a front porch and back patio; stamped concrete walkways; a sprinkler system; a well-maintained furnace, AC & humidifier; new sump pump and weeping tiles; and durable, slip resistant rubber flooring in the immaculate garage. In the heart of a friendly, active adult community, this home is more than just a retreat with a coveted floor plan - its part of a lifestyle. Enjoy early morning dog walks along tree-lined streets, or a bike ride along the Trans-Canada Trail to the downtown core, over picturesque Kinsmen Park. The community centre, steps from your front door, offers a full calendar of social events in the clubhouse and aquafit classes at the pool. If you're ready to simplify your life without compromising on space, comfort and style, consider this the right move! (id:53193)
2 Bedroom
2 Bathroom
1500 - 2000 sqft
Century 21 Heritage House Ltd Brokerage
210 King Street West Unit# 2a
Chatham, Ontario
Experience luxury living in this executive penthouse located in the heart of downtown. This modern one bedroom plus den unit features sleek finishes, exposed brick, a spacious primary bedroom, and a rare 60-foot walkout balcony. Offering a unique blend of character and contemporary design, this space provides premium urban living just steps from dining, shopping, and transit. $2500 plus Hydro per month. (id:53193)
1 Bedroom
1 Bathroom
Royal LePage Peifer Realty Brokerage
6 Sunset Place
Huron-Kinloss, Ontario
Discover the perfect canvas for your dream home in the picturesque Sunset Place subdivision! This exceptional 2,637sq ft brand new home will be nestled on nearly half an acre, this lot offers a stunning blend of natural beauty & modern living. W/partially wooded terrain, this property combines clarity & tranquility, setting the stage for your ideal getaway. Just a short stroll from the sunsets of Lake Huron, this lot provides access to two beach entry points, perfect for indulging in lakeside leisure & adventures. Located near the Point Clark Marina, enjoy seamless access to boating & fishing activities, all within a welcoming community just 20 km from Kincardine & 40 km from Bruce Power. The interior of this home offers a variety of high-end features that can be tailored to your preferences; Choice of granite or quartz countertops, luxury vinyl plank flooring & tasteful tile in bathrooms, tiled walk-in ensuite shower, custom kitchen & cabinetry, all stainless steel appliances included, beautiful stone surround natural-gas fireplace for cozy evenings, In-floor heating on main level paired w/natural gas forced air for year-round comfort, air exchanger & central air for optimal climate control, buyer's choice of slab on grade or crawl space, maple-stained stairs, 200 amp electrical panel & choice of boiler or on-demand water heater. The exterior showcases; a spacious covered front & back porch w/concrete patio, perfect for outdoor gatherings & relaxation, LP (maintenance-free) smartside siding, Douglas fir timbers & a charming man-made stone exterior. A shingled roof, sodded yard & an attached two-car garage complete this stunning package. Enjoy the convenience of municipal water & septic. Whether you choose this home listed (w/a model to view) or opt for a custom build, you have the flexibility to select finishes, colours, & changes that reflect your personal style. Seize this opportunity to create your ideal living space in this beautiful setting. (id:53193)
3 Bedroom
2 Bathroom
2500 - 3000 sqft
Lake Range Realty Ltd.
1889 South Horn Lake Road
Magnetawan, Ontario
Located on the shores of desirable Horn Lake, within a short drive of the village of Burks Falls, this spacious home offers a fresh slate ready for your own personal ideas and design to make this the perfect lakeside home or cottage. As you step inside, a Muskoka room immediately welcomes you offering a place to hang your hat and perhaps a lovely seating area for morning coffee. Custom trim, cabinetry and doors are prominent throughout this beautiful home. High ceilings complement a generous living area featuring a wood stove, and a walk out onto a large deck spanning the entire length of the home. Entering the kitchen/dinning area you will notice the custom cabinetry with ample storage, the adjoining pantry, the walk out to the deck and lots of space for meals with family and friends.The large primary bedroom not only takes advantage of the lake views with an additional walk out to the deck but also has a 3 pc ensuite as well as a walk in closet. There is a second bedroom and an office situated on the main level as well as a central 3 pc bathroom with a hybrid walk in tub.The lower level offers a billiards room and a media room, both with walk outs plus a 3rd bedroom. A 3 pc bathroom is strategically located by an entrance from the patio leading down to the waterfront. Laundry, storage and utility rooms are located on the lower level.Other features include in floor radiant heat throughout, a heated 2 car garage, steel shake roof and Generac power backup. (id:53193)
3 Bedroom
3 Bathroom
2000 - 2500 sqft
RE/MAX Parry Sound Muskoka Realty Ltd
00 King Street
Magnetawan, Ontario
Nice level building lot on in Magnetawan, just over a 1/2 acre and 136' of frontage on King Street. Located close to the Post Office, Ahmic Marine, The Grill & Grocery and well as the popular Lion's Park public beach. There are boat launches for both Ahmic and Cecebe lakes close by for access to the sought after Magnetawan lake system. (id:53193)
RE/MAX Parry Sound Muskoka Realty Ltd
109 Silver Birch Avenue
Wasaga Beach, Ontario
Welcome to this beautifully updated 3-bedroom, 2-bathroom home nestled on a quiet, mature street just minutes from schools, shopping, and the stunning shores of Georgian Bay. This charming property boasts numerous upgrades, including windows, doors, roof, and moreoffering modern comfort and peace of mind. The open-concept main floor features a stylish peninsula kitchen that seamlessly flows into the living and dining areas, all finished with durable ceramic flooring. Patio doors lead to a spacious deck with outdoor gas barbecue hookup and a private backyard with beautifully landscaped, low-maintenance gardens ideal for relaxing or entertaining. The fully finished basement adds valuable living space with a large rec room warmed by a cozy gas fireplace, an additional bedroom, and a full 4-piece bath with jacuzzi tub, perfect for guests or extended family. A double attached garage completes the package, making this move-in ready home an ideal blend of comfort, convenience, and location (id:53193)
3 Bedroom
2 Bathroom
700 - 1100 sqft
RE/MAX By The Bay Brokerage
155 Chesterfield Avenue
London South, Ontario
Licensed Legal Triplex. 2 - 1 Bedroom units and 1 - 2 Bedroom unit. Excellent location fronting on a quiet dead end street and backing onto green space. All units are on ground floor or above and all have large bright windows, with individual electric meters & owned water heaters. Replacement windows(2013), exterior doors(2014), roof shingles (2018) ,all siding removed, insulation added & new siding, soffit & eaves installed (2014), offering a significant savings to tenants on hydro costs. Updated kitchens in Unit B (2023) and unit C(2024). This property has been well maintained by the current owners for the last 10+ years. Owner pays for water, insurance, and property taxes. Close to schools, LHSC and bus. 24 hours notice for showings is a must. Parking for 3 + cars. Excellent tenants. All tenants on a month to month tenancy. All rents are below market value. Units A & B are mirror images of each other. Unit C is 2 bedroom. Rents= A. $840.00, B. $920.00, C. $1077.00 Expenses $453.17 (Water, Insurance, Property Taxes. All numbers are per month. (id:53193)
4 Bedroom
3 Bathroom
1500 - 2000 sqft
Streetcity Realty Inc.
Carling 5 W3 - 3876 Muskoka Road 118 Road W
Muskoka Lakes, Ontario
Welcome to the Muskokan Resort Club on the beautiful shores of Lake Joseph! Presenting Carling 5, a semi-detached villa offering a luxurious and maintenance-free way to enjoy cottage life in Muskoka. This spacious unit features 3 bedrooms, 3 bathrooms, an open-concept kitchen, dining, and living area, a cozy Muskoka Room, and a large deck with covered porches that showcase stunning views over Lake Joseph. As an owner at the Muskokan, you'll enjoy access to a wide range of resort-style amenities, including tennis and basketball courts, a children's playground, library, outdoor pool, exercise room, sauna, and a natural sand beach with breathtaking lake views. Ideally situated just minutes from both Bala and Port Carling, this location offers the perfect balance of tranquility and convenience. Ownership of this fractional interval provides you with 5 weeks per year to unwind and recharge in one of Muskoka's most sought-after resort communities. The villa comes fully furnished with high-end, stylish décor and stainless steel appliances everything is ready for you to arrive and relax. Carling 5 is not pet friendly and follows a Friday-to-Friday week schedule. (id:53193)
3 Bedroom
3 Bathroom
1600 - 1799 sqft
Bracebridge Realty
402 - 391 James Street W
Gravenhurst, Ontario
Welcome to Granite Trail, a sought-after condo community in the heart of Gravenhurst. This top-floor, 3-bedroom, 2-bathroom condo offers a bright and spacious layout in a peaceful, park-like setting. The primary bedroom features corner windows with serene forested views, a walk-in closet, and access to a full 4-piece bath. The second bedroom is perfect for guests with its own private 4-piece bathroom, while the third bedroom makes an excellent home office. The large, functional kitchen provides ample counter space, with in-suite laundry conveniently located just off the kitchen for easy access. An open-concept living and dining area enhances the sense of space, and additional features include a private storage locker and a designated underground parking space. This prime location offers the best of both worlds, walk the scenic trail to the Gravenhurst Wharf for waterfront dining and the Farmers Market, or head in the other direction to explore downtown Gravenhurst's shops and restaurants. Don't miss this opportunity to own a well-appointed condo in an unbeatable location! (id:53193)
3 Bedroom
2 Bathroom
1200 - 1399 sqft
RE/MAX Professionals North
212 Kirkwood Drive
Clearview, Ontario
Welcome to 212 Kirkwood Drive, Stayner. Great curb appeal shows cases this well maintained family home located in diserable location/ neighbourhood of Town. Raised Bungalow features 3 bedrooms,1-4 pc bathroom, Kitchen, L-shape Living/Dining room. Full Basement offering large Family Room with gas Fireplace, 1-3 pc bathroom, Laundry room with lots of cabinets, Storage/Furnace room with lots of shelving, plus Workshop for the hobbiest. Enjoy your morning coffee while sitting on the patio area admiring your private 75' x 176' back yard . Detached Garage plus Workshop 14.6 x 34.6 (id:53193)
3 Bedroom
2 Bathroom
700 - 1100 sqft
Royal LePage Locations North


