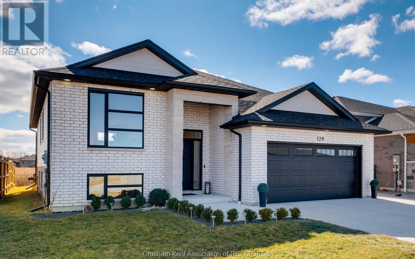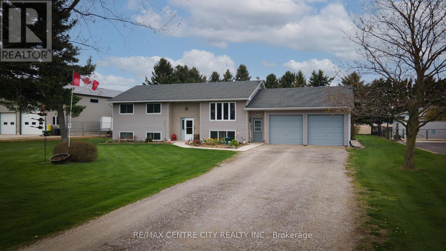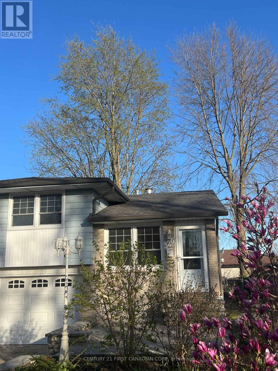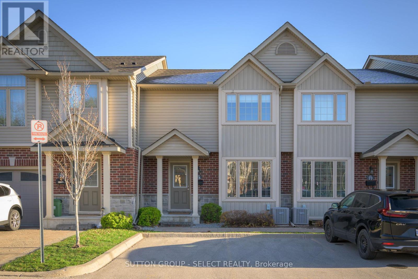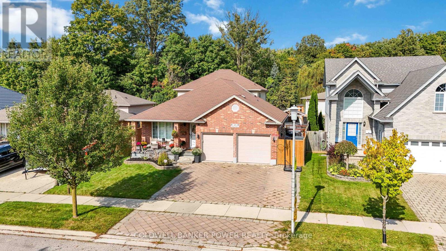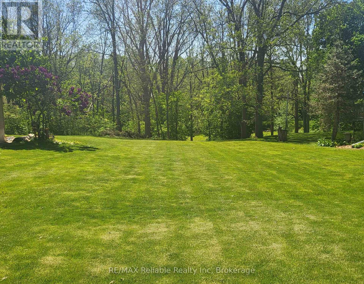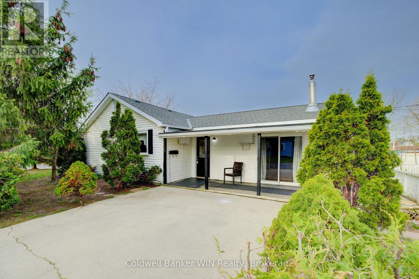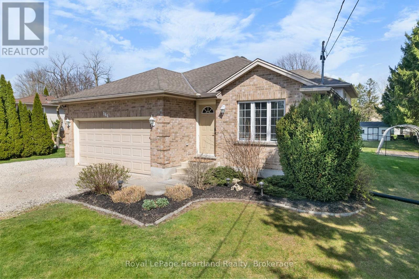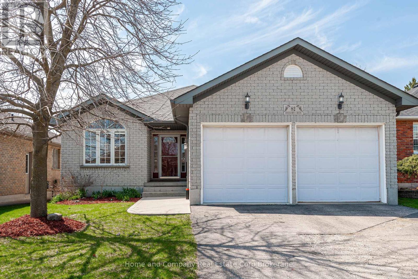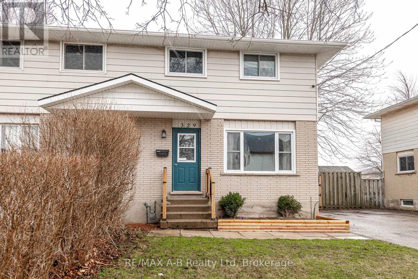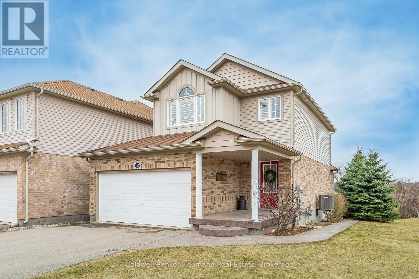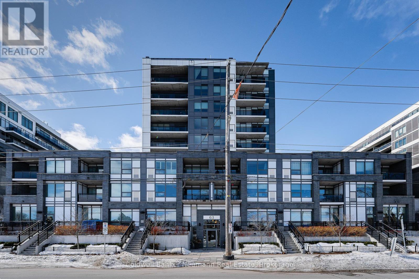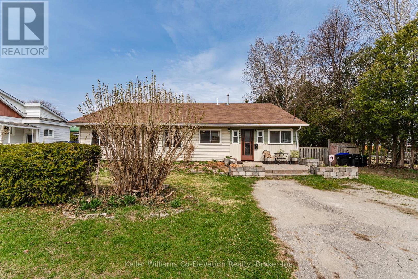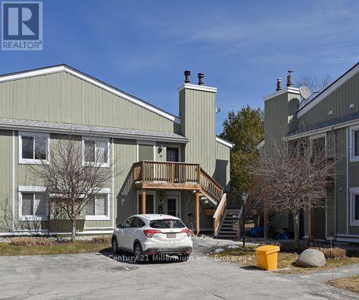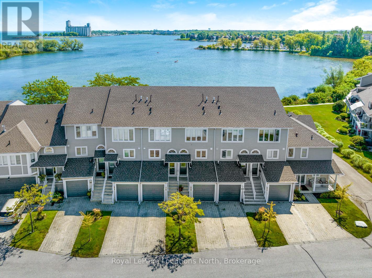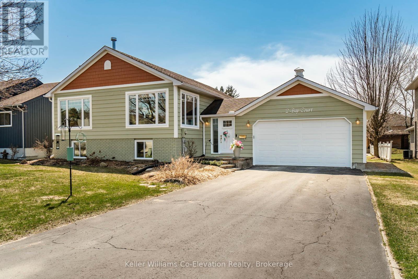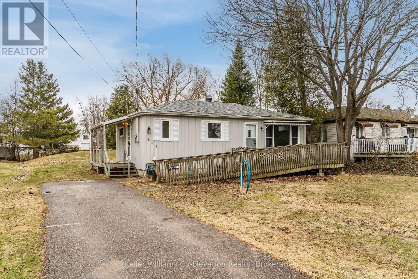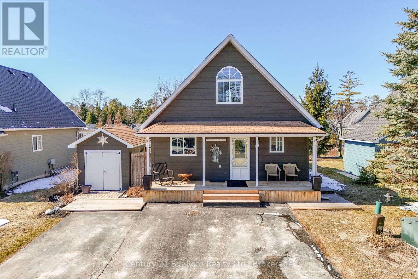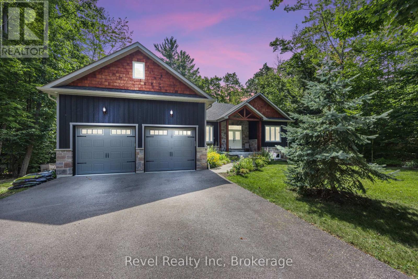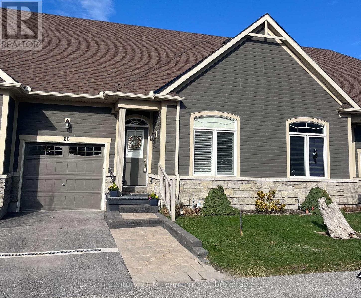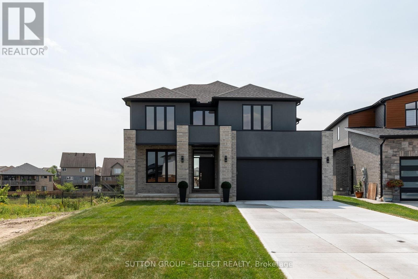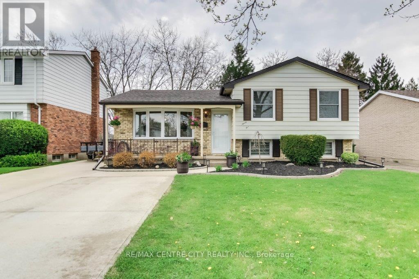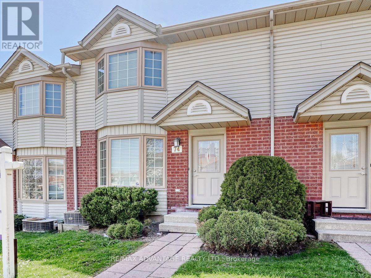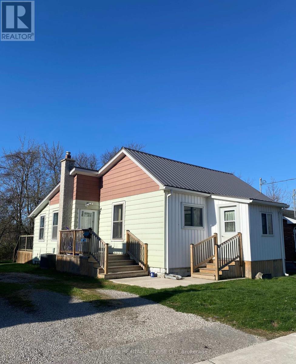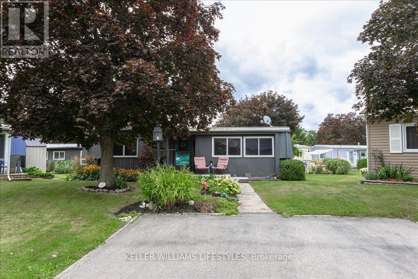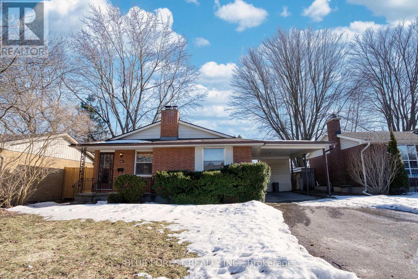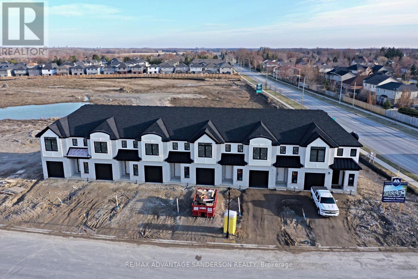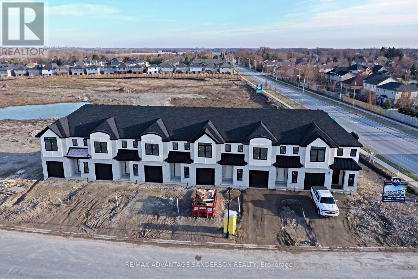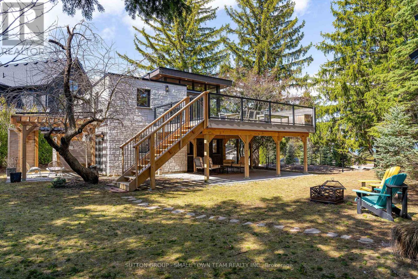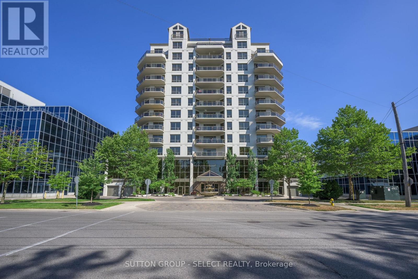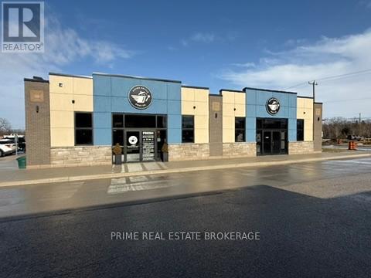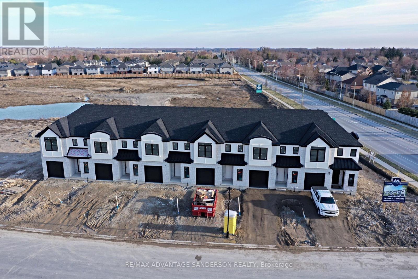129 Lambert Street
Amherstburg, Ontario
This stunning move-in-ready home, built in 2021 by PC Custom Homes, offers modern design, comfort, and convenience. Nestled in a peaceful neighborhood with no rear neighbor, it features 5 bedrooms, 3 bathrooms, and an open layout with tray ceilings, custom blinds, and high-end finishes that enhance the elegant interior. The luxurious master suite includes a walk-in closet and private ensuite, while the gourmet kitchen boasts an extended island and gas stove, perfect for cooking and entertaining. Outdoor spaces include a front porch, covered patio, and new deck, plus a private backyard retreat with a hot tub, fire pit, and landscaped seating—ideal for relaxing or hosting guests. Energy-efficient upgrades: gas dryer, tankless water heater, EV outlet, and an insulated double garage. The finished basement adds extra living space, and the fully fenced yard ensures privacy. Still under Tarion Warranty—don’t miss this exceptional home! Private Sale. Click More Info for Seller’s Contact. (id:53193)
5 Bedroom
3 Bathroom
Times Realty Group Inc.
49464 Nova Scotia Line
Malahide, Ontario
This raised ranch situated on .46 of an acre in the quiet village of Copenhagen is sure to impress. Entering the home you will find a bright living room over looking the front yard that leads to the large kitchen and dining room with a patio door off the back deck and a powder room to the side. Down the hall is 2 guest rooms, the primary bedroom with cheater access to the main bathroom. The lower level is very inviting with all the windows above grade to allow the natural light to pour in. First is a large family room with access to the garage allowing for in-law suite potential, coat closet and a laundry room. Finishing off the lower level is the unfinished utility/storage room, 2 guest bedrooms and a den that could be converted into another bedroom. The exterior has plenty to offer starting with the 27'x26' attached double garage with basement and backyard access, parking for 6+, an elevated back deck with above ground pool, 2 storage sheds and a large private yard with no rear neighbours. (id:53193)
5 Bedroom
2 Bathroom
1100 - 1500 sqft
RE/MAX Centre City Realty Inc.
326 Burns Street
Strathroy-Caradoc, Ontario
Welcome to this cozy, attractive affordable home. A great place to call your own. Located in Strathroy Ontario, a small town that continues to grow and has everything needed such as churches, schools, recreation, restaurants, hospital, and shopping. Strathroy is close to highway 402, less than one hour drive to lakes, beaches, and camping and larger Cities. The house is a short walk to large recreation centre, out door swimming pool, tube slide, baseball diamonds, tennis courts, indoor skating rink for year round used. There are three bedrooms, one and half bathroom, 200 amp service, under cabinet lightings, Northstar windows, R20 garage door with opener 2005, 40 years shingles in 2013, updated bathroom, custom kitchen with quartz countertop in 2013, flagstone and hand cut stone in front along driveway 2014, remodelled wet bar with granite counter top and fireplace downstair 2015, larger eavestroughs 2021, new electrical panels 2021, water heater owned 2023. New screen doors 2024. There is a deck, storage shed with hydro, natural gas bbq hook up at the back. (id:53193)
3 Bedroom
2 Bathroom
700 - 1100 sqft
Century 21 First Canadian Corp
75 - 1010 Fanshawe Park Road E
London North, Ontario
Ideally located in North London's Jacob's Ridge development, this spotless home backs onto a conservation area and walking trails. Enjoy views of the Stoney Creek Valley from your very own deck! Close to Western U, Fanshawe College and top-rated schools such as Stoney Creek Public School and Lucas Secondary School. The beautifully finished interior features high-quality wide plank vinyl flooring throughout, complemented by a wood and wrought iron banister and railing. The entire unit has been freshly painted in a light, neutral tone. The kitchen boasts quartz countertops, tile backsplash, double sinks, under cabinet lighting and plenty of cupboards. A south facing window in the large dining area lets natural light flood into the space. Garden doors from the living room lead to a private deck offering a peaceful ravine view. Enjoy the convenience of a powder room adjacent to the front hall. Upstairs there are three bedrooms. The spacious primary bedroom has a very generous walk-in closet. The pristine main bath has a tub and shower, built-in shelving and a vanity for plenty of storage. Fresh wall-to-wall carpeting adds warmth and comfort to the bright, lower-level family room. Laundry is also on this level as well as rough-in plumbing for a third bathroom. There is plenty of storage too. Attractive stone and brick exterior. Two exclusive use parking spaces are right in front of the unit and there is plenty of visitor parking too. Water heater is owned. Condo fee only $284.00/month. Quality built by Rembrandt Homes. Don't miss out on this lovely move-in ready townhouse. Book your showing today! (id:53193)
3 Bedroom
2 Bathroom
1000 - 1199 sqft
Sutton Group - Select Realty
48 Bow Street
London East, Ontario
OVERSIZED and perfect for multigenerational living only scratches the surface in describing this 2 storey, 4 bedroom, 2.5 bathroom family retreat with a space for everyone (OVER 3800 sqft OF FINISHED LIVING SPACE!!) Enter this beautiful home to the spacious foyer and large front living room that connects to the entertaining sized dining room with vaulted ceilings which flows into the spectacular fully updated dream kitchen that starts with an 8ft island that includes breakfast bar, double sink, dishwasher, and lots of storage. Kitchen also boasts plenty of cupboards and drawers, a pantry and lots of counter space plus the pot filler above stove makes cooking tasks easy! Enjoy your beautiful private tiered deck area through the kitchen for easy access to BBQing. Main floor steps down into a large sized expansive family room with gas fireplace, bedroom and full bathroom which is great for guests or main floor primary. Upper level with three bedrooms and updated five piece bathroom including jacuzzi tub, separate shower stall and double sinks. The possibilities are endless with all the lower levels have to offer! Starting with a bright and spacious family style work/play room, laundry room that is set up with kitchen sink and pantry cupboards, another step down to a full level recreation room with built in electric fireplace which could be converted back to wood fireplace, two piece bathroom and three separate spaces for storage! Double car garage with inside entry to foyer. Never worry about hanging holiday lights again with year round permanent exterior lighting that is programmed thru an app with timer/schedule and pre-programmed light settings. This home is ready for the largest of multi generational families! (id:53193)
4 Bedroom
3 Bathroom
2000 - 2500 sqft
Coldwell Banker Power Realty
30 Hagerman Crescent
St. Thomas, Ontario
Welcome to your dream home nestled in the desirable Southgate Parkway neighbourhood of St. Thomas, Ontario! This delightful 3-bedroom, 2-bathroom side-split residence offers a perfect blend of modern upgrades and inviting charm. As you step inside, you'll immediately appreciate the bright and airy atmosphere created by the abundance of natural light streaming through the large windows, with new upper windows installed in 2022! The spacious layout features an open concept living area, blending seamlessly to the dining and kitchen, perfect for family gatherings and entertaining. The fully finished home is designed for both relaxation and entertainment. The well-appointed kitchen flows seamlessly into the dining area, making meal times a joy. Downstairs, you'll find additional living space that offers versatility perfect for a family room or a play area. Topped off with a cozy, gas fireplace, ideal for those chilly evenings when you want to gather with family and friends. With three generous bedrooms, there is plenty of space for everyone. Plus, with large windows in the lower level, there's potential to add a fourth bedroom, accommodating your growing needs. Head out back to your large backyard retreat with huge deck, gas lined BBQ, kids play space, and plenty of grass for the kids and pets! Recent upgrades include a new furnace and air conditioning system (2022), ensuring your comfort year-round. The concrete driveway, also updated in 2022, adds to the homes curb appeal and provides ample parking space. For your peace of mind, the hot water tank is new and owned (2025). Situated in a friendly community, you'll enjoy easy access to parks, schools, and shopping. Don't miss your chance to own this charming home that offers both warmth and modern amenities. (id:53193)
3 Bedroom
2 Bathroom
1500 - 2000 sqft
Royal LePage Triland Realty
207 - 1170 Hamilton Road
London East, Ontario
One of the lowest priced and most affordable apartment condos in London! Excellent floor plan on this second floor unit with balcony overlooking the quiet parking lot. North/West exposure for lots of natural light. Unit has new flooring, white kitchen, fresh paint throughout and new fridge. Great East end location for those wanting close proximity to Highway 401 or London Airport. Close to the London Trail system with great walking and biking trails. Condo fees shown includes all heat and water. Laundry facilities inside the building. Vacant possession! Great opportunity to break into the market as investor or first time owner! (id:53193)
1 Bedroom
1 Bathroom
500 - 599 sqft
Century 21 First Canadian Corp
Pt Lt107 Victoria Terrace
Central Huron, Ontario
Are you looking for the perfect setting to build your dream home? Come and see this one-of-a-kind lot that backs onto the beautiful Bayfield River in the town of Clinton. This tree-filled riverside lot is the last of its kind in town. Boasting just under half an acre, this property is perfect for someone looking for peace and tranquillity right in their own backyard as well as being a fisherman's dream. Services, including water and sewer, are available at the street. (id:53193)
RE/MAX Reliable Realty Inc
763 6th Street E
Owen Sound, Ontario
Welcome to this charming and thoughtfully updated 2-bedroom, 1-bath, 1.5-storey wartime home, where classic character meets modern comfort. Featuring hardwood floors throughout, this inviting space includes a large living room, a separate dining room with sliding glass doors leading to a sunny deck and fully fenced backyard, and a bright, custom-updated kitchen complete with a farmhouse sink and new vent (2024). The bathroom was fully renovated in 2022 with a new shower, vanity, toilet, and flooring, and updated switches were added in 2025. Additional updates include a new electrical panel (2021), central A/C with Nest thermostat (2021), new fridge and furnace (2023), and plenty of storage throughout, including a practical mudroom and a small garage/workshop for extra space. A concrete driveway offers ample parking, rounding out this move-in-ready gem! (id:53193)
2 Bedroom
1 Bathroom
700 - 1100 sqft
Exp Realty
0 Kashagawigamog Lake Road
Dysart Et Al, Ontario
Discover the perfect gentle sloping direct waterfront property on the highly sought-after Kashagawigamog Lake, part of a stunning 5-lake chain. Boasting 112 feet of sandy shoreline, summer sunsets and mature trees with a cleared building site, this rare opportunity provides ample space to build your dream home or cottage with walkout basement, breathtaking lake views and easy access to the water. Located on a year-round township-maintained road, this property offers both convenience and tranquility. Just minutes from Haliburton and Minden, you will have access to all amenities, while the ability to boat to lakeside restaurants or right into Haliburton Village adds to the incredible lifestyle this location provides. Kashagawigamog Lake features over 2,000 acres of pristine water and 68 km of scenic shoreline, dotted with towering trees and rugged granite outcroppings that enhance its natural beauty. A true haven for water enthusiasts, enjoy endless boating, swimming, and fishing right at your doorstep. Beyond the lake, the area offers year-round activities including nearby golf courses, marinas, hiking, and winter sports. With hydro at the lot line and just a 2.5-hour commute to the GTA, this is an exceptional opportunity to own a piece of paradise in one of Haliburton's most desirable waterfront communities .Don't miss this chance to create your ultimate lakeside retreat! (id:53193)
Royal LePage Lakes Of Haliburton
268 6th Street
Hanover, Ontario
Welcome to this charming 2-bedroom, 1.5-bathroom bungalow, ideally located near an indoor swimming pool, recreation center, school, grocery store, and more. Perfect for first-time buyers, downsizers, retirees, or anyone seeking easy one-level living, this home offers a bright and inviting layout, comfortably heated by two gas fireplaces and cooled with two wall-mounted air conditioning units. Outside, a covered front porch and back deck provide great spaces to relax, while the front yard is beautifully adorned with mature peach, cherry, and lilac trees. A double-car concrete driveway completes the package. Blending comfort, convenience, and natural beauty, this move-in-ready home is close to everything you need. Updates over the years include: Roof 2020, Eavestrough 2025, Driveway Door 2022, Patio Door 2024, Front Door 2023, Livingroom and Bedroom Flooring 2018, Owned Hot Water Tank 2022, Primary Bedroom AC 2023. (id:53193)
2 Bedroom
2 Bathroom
700 - 1100 sqft
Coldwell Banker Win Realty
166 West Park Drive
North Middlesex, Ontario
Discover this beautifully updated 4-bedroom, 3-bathroom family home in the heart of Parkhill. Perfectly located within walking distance to parks, schools, and downtown, this move-in ready property offers the perfect family home. On the main floor you'll see modern updates throughout, along with an inviting living room, bright kitchen, and spacious dining area. A fantastic additional family room and private bedroom with an ensuite bathroom on the lower level make an ideal retreat for guests, teens, or multi-generational living. The upper level features 3 bedrooms with an updated main bathroom, spacious primary bedroom, and updated ensuite bathroom. Step outside and enjoy your oversized, fenced backyard, complete with an updated deck that offers ample space for both dining and lounging. Whether hosting summer barbecues or enjoying quiet evenings under the stars, this backyard is ready for it all. A 1.5 car garage adds extra storage and convenience, making this home truly move-in ready. Don't miss your chance to make this beautiful Parkhill property yours! (id:53193)
4 Bedroom
3 Bathroom
1100 - 1500 sqft
Royal LePage Heartland Realty
251 Albert Street
Arran-Elderslie, Ontario
A beautiful Church conversion blending original architectural details with quality modern finishes. Located in the village of Paisley, Ontario. where the Teeswater and Saugeen Rivers meet, this home offers open living spaces, preserved stained glass windows, composite decks, updated mechanical systems. Walk to shops, and recreational facilities. Close to Lake Huron beaches, bruce power, and outdoor activities. Ideal for a professional couple seeking a unique, move-in ready home. (id:53193)
2 Bedroom
2 Bathroom
2000 - 2500 sqft
Exp Realty
82 Gregory Crescent
Stratford, Ontario
More than meets the eye in this custom built 4 bedroom all brick bungalow! Situated in a highly desired neighbourhood on a quiet lot, a short jaunt to the River and Park System, and around the corner form the dual-track Ecole Bedford School. The main floor boasts a unique layout with open concept white kitchen and dining room with cathedral ceiling and large windows. The cozy living room has great entertainment abilities with the access to the covered deck via sliding doors. 2 bedrooms are on this floor with a large 4 piece bath in between. The oversized Primary bedroom has a bay window and seat overlooking the mature and peaceful backyard. A 4 piece ensuite also provides privacy and convenience. Main floor laundry allows for one floor living. The WOW factor comes into effect when you enter the spacious basement which has a walk-out to a patio and direct access to the lovely landscaped yard. 2 more bedrooms, full 4 piece bath and large recreation room with gas fireplace round out this home's bonus level. Double car garage with walk up from the basement, refinished deck and landscaped yard complete this fabulous property in a top notch location mere steps away from the Stratford Golf and Country Club. Here is your opportunity! (id:53193)
4 Bedroom
3 Bathroom
1100 - 1500 sqft
Home And Company Real Estate Corp Brokerage
329 Railway Avenue
Stratford, Ontario
This family-friendly home offers generous square footage and a long list of updates, making it a fantastic move-in ready option. The main floor features a modern kitchen with updated flooring and pot lights, a spacious family room, and a newer patio door leading to a 148' deep lot with a brand-new large deck, perfect for outdoor entertaining or relaxation. Upstairs, youll find three comfortable bedrooms and an updated four-piece bathroom. The partially finished basement provides additional space for finishing the rec room or storage, along with a convenient two-piece bath and a laundry area. Major recent upgrades also include a newer furnace and central air, updated electrical panel, and new soffit, fascia, and eaves and more. With its blend of modern updates, functional layout, and a spacious backyard, this home is an excellent choice for families or first-time buyers looking for a turn-key property with room to grow. Click on the virtual tour link, view the floor plans, photos, layout and YouTube link and then call your REALTOR to schedule your private viewing of this great property! (id:53193)
3 Bedroom
2 Bathroom
700 - 1100 sqft
RE/MAX A-B Realty Ltd
133 Kemp Crescent
Guelph, Ontario
Welcome to 133 Kemp Crescent, tucked away at the end of a quiet cul-de-sac in Guelphs friendly east end. This is the kind of place where kids ride their bikes till the streetlights come on, and you can actually hear yourself think while sipping coffee on the front porch. Step inside and you'll find a bright, open living room that practically invites you to kick off your shoes and stay awhile. Sunshine streams through the windows, bouncing off fresh updates and giving the whole space a warm, happy glow. Whether you're hosting friends or just hanging out in sweats, this home has the right kind of energy. The kitchen and dining area flow seamlessly into the living space, ideal for entertaining, homework marathons, or watching the big game. And when its time to wind down, the primary bedroom is a personal retreat, complete with a private ensuite for long, thoughtless showers and a walk-in closet to store your massive wardrobe. Theres also a double-wide garage for all the practical stuff and loads of storage throughout the home to keep life tidy and stress-free. Moving onto the exterior, this is where this home becomes a dream for parents and kids alike! The wide open turnaround at the end of this cul-de-sac is practically begging for a game of street hockey, shooting hoops, or creating a chalk masterpiece. No through traffic, no stress. Plus, you're minutes from parks, trails, schools, and everything else that makes the east end so popular. Whether you're looking to put down roots or just want a place that fits your lifestyle without the fuss, this home checks all the right boxes. This isn't just a place to live. Its a place to love. Come see it for yourself. (id:53193)
4 Bedroom
4 Bathroom
1500 - 2000 sqft
Coldwell Banker Neumann Real Estate
1008 - 63 Arthur Street S
Guelph, Ontario
Some places just have that feeling, and this is one of them. Welcome to Unit 1008 at 63 Arthur St S, where modern design meets everyday comfort in the heart of Guelph. This 2-bedroom, 2-bathroom corner unit isn't just a place to live, it's a space to thrive.With 9-foot ceilings and engineered hardwood floors, the open-concept living area is bright, airy, and effortlessly stylish. The kitchen? It's a standout, with quartz countertops, a custom backsplash, and sleek finishes. Step outside onto not one, but two private balconies, perfect for morning coffee, evening wine, or simply soaking in the view.The primary suite is a retreat of its own, featuring a walk-in closet and an inspired ensuite. Plus, with in-unit laundry and underground parking, daily life just got a whole lot easier.Beyond your front door, the buildings amenities are top-tier: a gym, speakeasy lounge, pet washing station, party room, and courtyard patios with BBQs, ideal for everything from workouts to unwinding. And with downtown Guelph just a short stroll away, you're close to great restaurants, shops, and riverfront trails.This isn't just another condo, it's the one that feels right. Ready to see it for yourself? (id:53193)
2 Bedroom
2 Bathroom
1000 - 1199 sqft
Coldwell Banker Neumann Real Estate
230 Elizabeth Street
Midland, Ontario
Looking for a solid bungalow situated on a spacious in-town lot in a prime location? Welcome Home to 230 Elizabeth Street. This Recently Updated 3-bedroom Home is Perfect for a Growing Family, Multi Family Living, Retirees or an Investor Looking for Multi Unit Zoning Potential. The Separate Entrance Provides in-law suite potential, and convenient access to the rest of the property. This almost 1700 Square Foot Home offers a bright functional open concept living space and practical layout. The large front sunroom extends your living space, providing a welcoming entrance. Inside, the main floor includes a large comfortable living area, Newly Installed Kitchen (2025), Updated Lighting (2025) , Flooring (2025) , Paint (2025) With two sliding Door Walkouts and two Back Decks. The property sits on a fully fenced lot, offering privacy and space for outdoor activities/gardening or possibly an in-ground pool. Located within walking distance of elementary and high schools, the waterfront, multiple parks and trails, downtown shopping, recreation, and restaurants, this home offers the ideal blend of both convenience and accessibility. (id:53193)
3 Bedroom
1 Bathroom
1500 - 2000 sqft
Keller Williams Co-Elevation Realty
29 - 17 Dawson Drive
Collingwood, Ontario
This refreshed two-bedroom, two bathroom upper-level condo offers an easy option for anyone looking to enter the market, simplify their living space, or enjoy a hassle-free lifestyle in Collingwood. Thoughtfully updated with modern finishes, the layout connects the living, dining, and kitchen areas for easy everyday living. The primary bedroom features its own en-suite for added comfort and privacy. Set close to Collingwood's golf courses, trails, ski hills, and waterfront, this is an excellent home base for anyone who loves the outdoors and the convenience of the town's trendy shops, restaurants and amenities. This is great fit for first-time buyers, down-sizers, or anyone looking for a place that is ready for you to enjoy the best of Collingwood. (id:53193)
2 Bedroom
2 Bathroom
700 - 799 sqft
Century 21 Millennium Inc.
59 Cranberry Surf
Collingwood, Ontario
SPECTACULAR WATERFRONT VIEWS on the Shores of Georgian Bay. Welcome to this rare opportunity to own a stunning waterfront townhouse condo nestled in a quiet lakeside community just 5 minutes to downtown Collingwood and 10 minutes to Blue Mountain. Wake up to breathtaking panoramic views of Georgian Bay and enjoy the sunrise with a coffee on your private deck.This beautifully updated 2+1 bedroom, 2-bathroom home offers an inviting open-concept layout with a newly renovated kitchen that flows seamlessly into the dining and living areas. Enjoy uninterrupted views of the Bay from both the main and lower levels. The spacious primary bedroom offers large windows to watch sunrises over the water, while the additional upstairs bedroom provides the perfect space for family or visiting friends. A rare find in local condo living, this home features its own private attached garage. Year-round relaxation awaits: bask in the sun by the saltwater pool overlooking the Bay, explore the nearby waterfront trail system, or cozy up by the gas fireplace and watch the snow fall after a day on the slopes. Whether you're looking for a full-time home or weekend escape, this property is the perfect place to unwind. Make Collingwood your home. Book your private showing today! (id:53193)
3 Bedroom
2 Bathroom
1200 - 1399 sqft
Royal LePage Locations North
147 Second Street
Collingwood, Ontario
Welcome to 147 Second Street in Downtown Collingwood! This beautifully renovated home seamlessly blends classic charm with modern amenities, offering both character and space. Featuring stunning curb appeal with brand-new stucco siding, a detached double-car garage, and a cozy outdoor sitting area with a private yard, this home is designed for both comfort and style. Step inside to an inviting open-concept layout, where the eat-in kitchen and dining area flow effortlessly into a spacious family room perfect for entertaining. The main-floor primary bedroom adds to the home's thoughtful design. Ideally located just steps from fine dining, boutique shopping, and the breathtaking Georgian Bay waterfront, this home is truly a must-see. Don't miss your chance to own a piece of downtown Collingwood's charm! (id:53193)
3 Bedroom
2 Bathroom
1500 - 2000 sqft
RE/MAX Four Seasons Realty Limited
2 Bay Court
Penetanguishene, Ontario
Feel the Georgian Bay breeze from your front steps! This meticulously maintained raised bungalow offers charming curb appeal, water views, and a bright, functional layout--just minutes from downtown Penetanguishene and all local amenities. The open-concept kitchen, living, and dining area is perfect for entertaining, with large windows framing Georgian Bay at every turn, flooding the space with light and a calming coastal atmosphere. Both main-floor bedrooms walk out to the spacious deck, with the primary featuring a lovely ensuite. An office area and 2-piece bath complete the main level. The lower level is filled with natural light and features a cozy family room with a gas fireplace, two additional bedrooms, a 3-piece bath, and an oversized sauna--perfect for unwinding after a long day. Inside entry from the garage adds everyday convenience. Step outside to your private, landscaped backyard, featuring a fire pit, garden shed, and awnings for summer shade. With thoughtful updates throughout, this home invites you to settle in and enjoy the best of Georgian Bay living. Too many upgrades to list--you have to see it! (id:53193)
4 Bedroom
3 Bathroom
1100 - 1500 sqft
Keller Williams Co-Elevation Realty
259 Patterson Boulevard
Tay, Ontario
This well-maintained, four season, 3-bedroom home sits on a 58 x 138 ft lot, offering the perfect opportunity for first-time buyers or those looking to downsize and enjoy life by the water. Just steps from the beach and only minutes to Midland, this property combines comfort, convenience, and an unbeatable lifestyle. Tucked away in a quiet, family-friendly neighborhood surrounded by greenspace, you'll love the proximity to Patterson Park, scenic walking trails, and Paradise Point Marina ideal for boaters and nature lovers alike. Recent updates include a newer roof and upgraded windows, giving you peace of mind. Relax by the cozy gas fireplace and entertain family and friends with the open concept layout. With easy access to Midlands historic downtown, restaurants, shops, schools, Georgian Bay General Hospital and access to both Highway 12 and Highway 400 perfect for commuters or weekend escapes. Whether you're starting out, settling down, or simply seeking a serene home near the water, this one checks all the boxes. Don't miss your chance to make it yours! (id:53193)
3 Bedroom
1 Bathroom
700 - 1100 sqft
Keller Williams Co-Elevation Realty
42 Madawaska Trail
Wasaga Beach, Ontario
Tucked in a peaceful setting within a sought-after gated community and backing onto a shimmering pond, this charming cottage-style home is a dream come true. Wake up with the sun as you sip your morning coffee on the front porch, feeling the warmth of the first light and the gentle breeze in the air. Step inside, where every inch of this home wraps you in comfort and charm. The open, airy living spaces are bathed in natural light, highlighting warm tones, soft inviting textures, and thoughtful details that make it feel like a true retreat. The heart of the home is the cozy yet spacious living room, where a cozy fireplace invites you to curl up with a book or share laughter-filled evenings with loved ones. The kitchen is a perfect blend of elegance and modern convenience, making every meal feel special. As evening falls, retreat to the back deck with a glass of wine and watch the sky explode into breathtaking colors as the sun sets over the pond. Beyond your doorstep, this exclusive community offers an incredible lifestyle, featuring indoor and outdoor pools, a tennis court, mini putt, a ball hockey rink, a splash pad, and a recreation center. Playgrounds and private walking trails lead you straight to the sandy shores of breathtaking Georgian Bay, where endless days of sun, sand, and relaxation await. Whether you're unwinding in the dreamy primary suite, hosting intimate gatherings, or exploring the community's incredible amenities, this home is more than just a place to live, its a place to truly belong. Monthly fees will be $887.91, which include Land Lease, maintenance fees, and property taxes. (id:53193)
2 Bedroom
2 Bathroom
1100 - 1500 sqft
Century 21 B.j. Roth Realty Ltd.
80 Forest Circle
Tiny, Ontario
This beautifully designed bungalow in Tiny, Ontario, offers the perfect blend of comfort, style, and convenience. Built in 2017, this well-appointed 3-bedroom, 2.5-bathroom home is move-in ready and ideal for those looking to downsize without sacrifice. Step inside and be greeted by natural light streaming through Dashwood windows, including a charming bay window in the dining area. The open-concept kitchen is a chefs dream, featuring granite countertops, a huge kitchen island with cabinets, and a walk out to a 40 x 12.5 ft back deck. The spacious great room is anchored by a 42-inch fireplace, creating a warm and inviting atmosphere. The primary bedroom includes a walk-in closet a full ensuite and a main floor laundry room, while hardwood floors flow seamlessly throughout the main floor. Additional features include right-height toilets, a generator-ready electrical system, central air and a gas connection for the dryer. The finished basement offers extra living space with a walkout and oversized windows, making it bright and inviting. There's also plenty of unspoiled space perfect for adding a dream guest suite or home office. Outside, the fully fenced backyard backs onto greenspace, offering even more privacy. The oversized, insulated garage with inside entry, automatic openers and paved double driveway add convenience .Located just a short walk to over 2 km of swimmable sandy beaches on Georgian Bay, you can enjoy walking, swimming, and kayaking right in your own neighborhood. Plus, you're just minutes from hiking trails, marinas, local restaurants, and shops and the location is within 90 minutes of the GTA. This is more than a home; its a lifestyle of ease, comfort, and natural beauty. Don't miss out, schedule your viewing today! (id:53193)
3 Bedroom
3 Bathroom
Revel Realty Inc
29 - 26 Kari Crescent
Collingwood, Ontario
Welcome to Balmoral Village Retirement Community and 26 Kari Cres! A well maintained raised bungalow with walkout basement offers Buyers an easy living lifestyle. The main floor has all the essentials with primary bed and ensuite, 2nd bed and bath, and open concept living/dining/kitchen with cathedral ceiling to open the space. A thoughtful kitchen offers cooking enthusiasts plenty of storage with full wall pantry, large pot drawers and tray organizer. The living room has a walkout to the deck with west facing views to beautiful Blue Mountain, a site to see with winter skiing night lights! The lower level is above grade with walkout to patio and hot tub and includes additional bedroom, bathroom, game room, family room and workshop/storage area. Condo fee includes access to the Balmoral Village Recreation Centre with pool, exercise, library, golf simulator and more! A fantastic property and community for entertaining and spending time with family and friends (id:53193)
3 Bedroom
3 Bathroom
1200 - 1399 sqft
Century 21 Millennium Inc.
509 Alberta Avenue
Woodstock, Ontario
Conveniently located at 509 Alberta Avenue in Woodstock, this spacious two-story home offers 2,268 sq ft of living space, featuring three bedrooms and four bathrooms. The main floor boasts hardwood flooring throughout, with tiled areas in the kitchen and bathrooms. The spacious kitchen and dining area are ideal for family gatherings, complemented by three family rooms across the levels for relaxation and entertainment. Upstairs, the primary bedroom includes a walk-in closet and an en-suite bathroom , while the other two bedrooms share a Jack-and-Jill bath. Convenience is enhanced by an upper-level laundry area, with additional laundry hook-up in basement. Additional highlights include a second-floor balcony off the bonus room, a fully fenced backyard with a hot tub, and an insulated garage equipped with its own electrical panel and remote-controlled door. Recent upgrades encompass a new furnace with humidifier and air purifier 2023, A/C in November 2023, hot water tank 2022, a roof replacement in November 2024, and a hot tub installed in 2019. The property is situated in a desirable neighborhood with easy access to highways, schools, parks, churches, and various amenities. (id:53193)
3 Bedroom
4 Bathroom
2000 - 2500 sqft
Gale Group Realty Brokerage Ltd
1314 Medway Park Drive
London North, Ontario
Located in desirable Northwest London. Sitting on a premium lookout pie shaped lot with a large buffer from houses behind, this unique custom-built, open-concept four-bedroom family home is sure to impress. A spacious foyer leads to an amazing office space with an accent wall and built-in shelves. The home really opens up with the great room boasting an accent wall with built-in fireplace and TV, ceiling accents, oversize windows all open to the second level. With the open concept design, the dinette is situated beside the great room and has sliding door access to the back deck area. The custom kitchen is spacious and offers plenty of storage with a wall pantry and a separate wet bar area. The kitchen has a large island with bar seating, stainless steel appliances and can be accessed through the adjoining mudroom / laundry area. The second level has the primary bedroom suite complete with walk-in closet and an amazing ensuite bathroom with a tiled shower and glass door, a double vanity and a stand-alone soaker tub. Three additional bedrooms and a four-piece bathroom can also be found on the second level. In the backyard, the covered back deck area provides outdoor space protected from the elements. An unfinished basement awaits your finishing touches. (id:53193)
4 Bedroom
3 Bathroom
2500 - 3000 sqft
Sutton Group - Select Realty
53321 Calton Line
Malahide, Ontario
Ranch style home located on the west side of Calton and backing onto farmland. 3 generous sized bedrooms on the main level. Open design kitchen/eating area. Lots of kitchen cabinets + island and south facing terrace doors leading to a large, tiered deck and above ground pool. Main floor laundry. The lower level is mostly finished with family room, 4th bedroom, 3-piece bath and 2 bonus rooms plus a large utility/storage room. (id:53193)
4 Bedroom
2 Bathroom
1100 - 1500 sqft
Showcase East Elgin Realty Inc
95 Lawrence Avenue
St. Thomas, Ontario
Welcome to this inviting side-split home, perfectly situated in the heart of St. Thomas. The property is beautifully landscaped and offers ample parking for up to 5 vehicles, making it convenient for homeowners and guests alike. As you approach, a charming front porch provides the perfect spot to relax and enjoy the outdoors, setting the tone for the rest of the home. Upon entering, you'll be greeted by a bright and spacious living room that flows seamlessly into the dining area. The dining space features sliding doors that open up to the backyard, offering easy access to outdoor dining, entertaining, or simply enjoying the fresh air. The newly renovated kitchen is a true highlight, featuring modern stainless steel appliances and sleek finishes. A side door off the kitchen leads to a lovely back deck, ideal for barbecues or morning coffee. The expansive backyard offers plenty of green space for children or pets to play, along with a garden shed that provides extra storage for tools or seasonal items. On the lower level, you'll find a cozy yet spacious living area, complete with a wet bar, making it the perfect spot for hosting friends and family. This level also includes a convenient 3-piece bathroom. As you head down to the basement, you'll discover the laundry room with plenty of space for storage. The second floor is home to 3 generously sized bedrooms, each offering ample natural light and comfort. A well-appointed 4-piece bathroom completes this level, providing everything you need for family living. With its thoughtful layout, modern updates, and beautifully maintained exterior, this home offers both comfort and style in a peaceful and convenient location. Whether you're entertaining in the backyard, relaxing on the front porch, or enjoying the cozy lower level, this home has something for everyone. Welcome home! (id:53193)
3 Bedroom
2 Bathroom
1100 - 1500 sqft
RE/MAX Centre City Realty Inc.
74 - 70 Chapman Court
London North, Ontario
Total Move-In Condo! Updated, Immaculate and Stylish, close to Western University and all of the great amenities of Northwest London! 2 designated parking spots! Forced air gas and central air! Gorgeous white kitchen with stainless steel appliances, newer flooring, quality window blinds, and light fixtures throughout. Finished room in lower level has been partitioned off as a guest bedroom or quiet den or family room and there is an additional convenient 3 piece bathroom in the basement. The spacious deck is very private and backs onto a common element grassy area. Located quite close to the entrance and easy walking distance to bus and nearby amenities.Condo fees of $311 include building exterior maintenance like roof, snow and grass maintenance, all common elements, building insurance, and management. Condo Status certificate is available for interested buyers. Don't miss out on this beautiful condo! Showings by Appointment only. (id:53193)
3 Bedroom
3 Bathroom
1000 - 1199 sqft
RE/MAX Advantage Realty Ltd.
51 - 435 Callaway Road
London North, Ontario
Discover a stunning end-unit townhome in the coveted Upper Richmond Village, where modern elegance meets thoughtful design. This home offers luxury, comfort, and sophistication, with a sun-filled, open-concept layout & organic White Oak throughout. Rich hardwood floors flow seamlessly & a premium linear fireplace becomes the centerpiece, complemented by custom White Oak floating shelves. The contemporary shaker-style kitchen features soft white upper cabinets & White Oak lower cabinetry, a spacious center island, and high-grade quartz countertops. The dining area is illuminated by a striking leather-and-brass drum-barrel light, perfect for elegant entertaining. A French pocket door leads to a premium butlers pantry, complete with a second fridge, dishwasher, sink & slate-tone cabinetry. Step outside to a private balcony with gas line, ideal for BBQs or a fire table. The main floor also includes a beautifully appointed powder room with a furniture-style vanity, pendant lighting & designer tile flooring. White Oak & metal spindle staircases lead to the upper level, where you'll find a convenient laundry room & three spacious bedrooms. The primary suite features a walk-in closet & a luxurious ensuite with heated towel bars, lighted mirrors, and a custom-tiled seated shower with twin niches. The 4-pc main bath continues the homes premium finishes. As an end unit, additional operational windows flood the home with even more natural light. The versatile ground level includes a bonus room with a patio door, 3pc bathroom, easily transitioning from a home gym or office to a 4th bedroom or separate suite. Additional upgrades include custom built-in storage shelves/drawers throughout, a mudroom closet with custom built-ins, Aerobarrier system for improved air quality, Nest Thermostat, Google Doorbell & a Flow-Through humidifier for enhanced comfort. With a private driveway, oversized double-car garage & meticulous attention to detail this is a rare find in an A+ location! (id:53193)
4 Bedroom
4 Bathroom
2000 - 2500 sqft
Century 21 First Canadian Corp
51 - 435 Callaway Road
London North, Ontario
Low Maintenance Luxury in prestigious Sunningdale North where modern elegance meets thoughtful design. This home offers luxury, comfort, and sophistication, with a sun-filled, open-concept layout & organic White Oak throughout. Rich hardwood floors flow seamlessly & a premium linear fireplace becomes the center piece, complemented by custom White Oak floating shelves. The contemporary shaker-style kitchen features soft white upper cabinets & White Oak lower cabinetry, a spacious center island, and high-grade quartz countertops. The dining area is illuminated by a striking leather-and-brass drum-barrel light, perfect for elegant entertaining. A French pocket door leads to a premium butlers pantry, complete with a second fridge, dishwasher, sink & slate-tone cabinetry. Step outside to a private balcony with gas line, ideal for BBQs or a fire table. The main floor also includes a beautifully appointed powder room with a furniture-style vanity, pendant lighting & designer tile flooring. White Oak & metal spindle staircases lead to the upper level, where you'll find a convenient laundry room & three spacious bedrooms. The primary suite features a walk-in closet & a luxurious ensuite with heated towel bars, lighted mirrors, and a custom-tiled seated shower with twin niches. The 4-pc main bath continues the homes premium finishes. As an end unit, additional operational windows flood the home with even more natural light. The versatile ground level includes a bonus room with a patio door, 3pc bathroom, easily transitioning from a home gym or office to a 4th bedroom or separate suite. Additional upgrades include custom built-in storage shelves/drawers throughout, a mudroom closet with custom built-ins, Aerobarrier system for improved air quality, Nest Thermostat, Google Doorbell & a Flow-Through humidifier for enhanced comfort. With a private driveway, oversized double-car garage & meticulous attention to detail this is a rare find in an A+ location! (id:53193)
4 Bedroom
4 Bathroom
2000 - 2249 sqft
Century 21 First Canadian Corp
111 Elm Street
St. Thomas, Ontario
Enjoy a spectacular view of Pinafore Park and the water, all from your own cozy back sun room. This property offers spacious living, dining and kitchen, 3 bedrooms, updated bathroom with walk-in shower. The furnace and central air were new (2022). Updated dated electrical and a steel roof. The front entry features a enclosed front room, side entry and back door entry into the cozy sun room. This little gen has lots of potential and spectacular views. Walking distance to the park, pickle ball courts, hospital and walking rails around Lake Margaret. (id:53193)
3 Bedroom
1 Bathroom
700 - 1100 sqft
Century 21 Heritage House Ltd
10016 Graham Road
West Elgin, Ontario
Are you wanting to break outside of city limits and enjoy a slower paced lifestyle? If so, this is the home you have been waiting for! This custom built, all brick backsplit is for sale for the first time and in IMMACULATE CONDITION - it doesn't get better than this! Situated on 0.33 of an acre just 5 minutes outside of the charming town of West Lorne. On the main floor you will find the eat-in kitchen that features a show-stopping brick cooktop & range hood surround wall, solid laminate cabinetry, stainless steel appliances, and oversized windows. The dining room is open to the very bright and spacious living room and leads out to the back porch - great for entertaining family & guests. Making your way upstairs, you will find the primary bedroom with wall to wall closet space, and a large window that faces the tranquil backyard. The other two bedrooms on the upper floor are generously sized, and all share a 5pc bathroom down the hallway. Cozy up after a long day in the lower level rec-room beside your wood burning stove and stunning stone feature wall surround (WETT certified 2024). The lower level has a 2PC bathroom, access to your 4-season solarium with panoramic views of the entire property, and a side door with additional access to the backyard. The lowest level has plenty of storage space, laundry, cold cellar, and a workbench area. The backyard is beautifully landscaped with lush gardens and grass, and deck perfect for enjoying those warm, summer days & evenings. Just minutes away from the shores of Lake Erie, and a 30 minute drive to London or St.Thomas! With amazing schools, parks, and local amenities nearby, this is the perfect place to settle in and call home! (id:53193)
3 Bedroom
2 Bathroom
1100 - 1500 sqft
Century 21 First Canadian Corp
244 Southwind Court
Lambton Shores, Ontario
Welcome to this quaint 2-bedroom, 1-bath modular home brimming with potential. Nestled in the serene Grand Cove neighborhood of Grand Bend. This property offers a fantastic opportunity for those with a vision to update and personalize their living space. The home features a traditional layout with a cozy living area, a functional kitchen, and two comfortable bedrooms. The updated 4 pc. bathroom is stylish and functional . The open space in the kitchen and living areas invites creativity and can be transformed into a modern, inviting haven. The modular design promises structural integrity with the chance to make this house your own. The exterior boasts a charming facade and a manageable yard, perfect for a garden or outdoor entertainment area. Don't miss the chance to make this house shine with its true potential. Come check out Grand Cove! Daily activities offered at Main Club House. Heated saline pool, wood working shop, pickle ball, lawn bowling, pool room. Awesome for retirement or for those looking for Community. Only a short walk to the beach, restaurants and shopping. RBC Royal Bank of Canada will finance. Land Lease per month is $850.00, House taxes $14.47 per month. (id:53193)
2 Bedroom
1 Bathroom
700 - 1100 sqft
Keller Williams Lifestyles
15 Magnolia Court
St. Thomas, Ontario
Beautiful raised ranch located on a large lot in a quiet cul-de-sac. This 3 bedroom, 2 bathroom home features hardwood flooring in the spacious Great Room and durable ceramic tile in the kitchen, bathroom, and foyer. The bright and open layout is perfect for family living and entertaining. A double garage (21' x22') provides plenty of room for parking and storage. The Lower level offers even more living space, with a finished 3-piece bathroom, laundry room, cozy family room with a corner fireplace, wet bar and a spacious 3rd bedroom. Enjoy the outdoors with a large deck and a fully fenced backyard perfect for relaxing or hosting gatherings. (id:53193)
3 Bedroom
2 Bathroom
1100 - 1500 sqft
The Realty Firm Inc.
419 Castlegrove Boulevard
London North, Ontario
Spacious 5-bed, 2-bath rental in northwest London ideal for mature students or young professionals. Carpet-free 4-level back split with in-suite laundry, large kitchen, finished lower level, and parking for 3 cars. Snow removal and lawn care included. Steps to direct bus route and only 1.7 km from Western. Close to Costco, Masonville, T&T, and more. $800/room. Utilities extra. Available May 1. No smoking indoors. (id:53193)
5 Bedroom
2 Bathroom
Blue Forest Realty Inc.
66 Langarth Street E
London South, Ontario
Much sought after Old South/Wortley village! A RARE OPPORTINITY (at this price) to own an ALL BRICK home with cozy full front porch in this high demand area! Invest in Old South and stroll through this beautiful historic neighbourhood with cafes, restaurants, shopping, pharmacy, dentists, fantastic schools, parks, trails and just minutes to Downtown. Cozy 2 bedroom (was a 3 bedroom) with huge primary bedroom, hardwood floors, large eating area and updates to kitchen. Updated windows. Partially finished lower level. Nice size rear yard with large rear deck for barbecuing. 5 appliances included. (id:53193)
2 Bedroom
1 Bathroom
700 - 1100 sqft
Coldwell Banker Power Realty
211 Bowman Drive
Middlesex Centre, Ontario
(This is unit 9) Brand new release Block B (units 7-12). PRE-CONSTRUCTION PRICING! The Breeze is a freehold townhome development by Marquis Developments situated in Clear Skies phase III in sought after Ilderton and just a short drive from Londons Hyde Park, Masonville shopping centres, Western and University Hospital. Clear Skies promises more for you and your family. Escape from the hustle and bustle of the city with nearby ponds, parks and nature trails. The Breeze interior units are $594,900 and end units $599,900 and feature 3 spacious bedrooms and 2.5 bathrooms. These units are very well appointed with beautiful finishings in and out. These are freehold units without condo fees. Optional second front entrance for lower level one bedroom suite! Call quickly to obtain introductory pricing! Note these units are currently under construction with October 2025 closings. Note: There is approx 1635sf finished above grade and optional finished basement can be chosen with another 600sf for a total of 2235sf finished (Note: the above quoted square footages are only approximate and not to be relied upon). Model home will be opening in May at 229 Bowman Drive. You may request a detailed builder package by email from the LA. CURRENT INCENTIVE: FREE SECOND ENTRANCE TO LOWER LEVEL. BRAND NEW SPRING INCENTIVE: $10,000 CREDIT TOWARDS UPGRADES OR REBATE ON CLOSING! Pricing is subject to change. (id:53193)
3 Bedroom
3 Bathroom
1500 - 2000 sqft
RE/MAX Advantage Sanderson Realty
207 Bowman Drive
Middlesex Centre, Ontario
(This is unit 11) Brand new release Block B (units 7-12). PRE-CONSTRUCTION PRICING! The Breeze is a freehold townhome development by Marquis Developments situated in Clear Skies phase III in sought after Ilderton and just a short drive from Londons Hyde Park, Masonville shopping centres, Western and University Hospital. Clear Skies promises more for you and your family. Escape from the hustle and bustle of the city with nearby ponds, parks and nature trails. The Breeze interior units are $594,900 and end units $599,900 and feature 3 spacious bedrooms and 2.5 bathrooms. These units are very well appointed with beautiful finishings in and out. These are freehold units without condo fees. Optional second front entrance for lower level one bedroom suite! Call quickly to obtain introductory pricing! Note these units are currently under construction with October 2025 closings. Note: There is approx 1635sf finished above grade and optional finished basement can be chosen with another 600sf for a total of 2235sf finished (Note: the above quoted square footages are only approximate and not to be relied upon). Model home will be opening in May at 229 Bowman Drive. You may request a detailed builder package by email from the LA. CURRENT INCENTIVE: FREE SECOND ENTRANCE TO LOWER LEVEL. BRAND NEW SPRING INCENTIVE: $10,000 CREDIT TOWARDS UPGRADES OR REBATE ON CLOSING! Pricing is subject to change. (id:53193)
3 Bedroom
3 Bathroom
1500 - 2000 sqft
RE/MAX Advantage Sanderson Realty
209 Bowman Drive
Middlesex Centre, Ontario
(This is unit 10) Brand new release Block B (units 7-12). PRE-CONSTRUCTION PRICING! The Breeze is a freehold townhome development by Marquis Developments situated in Clear Skies phase III in sought after Ilderton and just a short drive from Londons Hyde Park, Masonville shopping centres, Western and University Hospital. Clear Skies promises more for you and your family. Escape from the hustle and bustle of the city with nearby ponds, parks and nature trails. The Breeze interior units are $594,900 and end units $599,900 and feature 3 spacious bedrooms and 2.5 bathrooms. These units are very well appointed with beautiful finishings in and out. These are freehold units without condo fees. Optional second front entrance for lower level one bedroom suite! Call quickly to obtain introductory pricing! Note these units are currently under construction with October 2025 closings. Note: There is approx 1635sf finished above grade and optional finished basement can be chosen with another 600sf for a total of 2235sf finished (Note: the above quoted square footages are only approximate and not to be relied upon). Model home will be opening in May at 229 Bowman Drive. You may request a detailed builder package by email from the LA. CURRENT INCENTIVE: FREE SECOND ENTRANCE TO LOWER LEVEL. BRAND NEW SPRING INCENTIVE: $10,000 CREDIT TOWARDS UPGRADES OR REBATE ON CLOSING! Pricing is subject to change. (id:53193)
3 Bedroom
3 Bathroom
1500 - 2000 sqft
RE/MAX Advantage Sanderson Realty
114 Lakeshore Road W
Blue Mountains, Ontario
Welcome to 114 Lakeshore Road West A Rare Coastal Gem in the Heart of The Blue Mountains. Steps from the sparkling shores of Northwinds Beach and offering panoramic views of Georgian Bay, this beautifully renovated four-season retreat blends timeless charm with modern luxury. Set on a spacious, treed lot with mature landscaping, this stone-clad home and its fully insulated all-season bunkie provide the perfect balance of privacy, comfort, and location. Inside, the home features over 1,200 sq ft of updated living space with two generously sized bedrooms, two stylish bathrooms, and a bright, open-concept upper level. The gourmet kitchen boasts custom cabinetry, a coffee bar, and high-end appliances ideal for entertaining or cozy nights in. Step out onto the expansive composite deck to enjoy elevated bay views or unwind on the covered patio below. The upper-level living room, wrapped in natural light, offers the perfect vantage point for watching Georgian Bays ever-changing landscape. Every inch of this home has been upgraded with premium finishes, new mechanical systems, heated flooring, a gas fireplace, and thoughtful storage solutions throughout. The lower level features two bedrooms (one with walkout), a spacious 5-piece bath, and laundry facilities. The heated, two-level bunkie offers additional sleeping for guests or the ultimate kids hideaway, complete with a fridge, microwave, and sleeping space for two double beds. Enjoy year-round access to all this region has to offer: walk to Craigleith Ski Club, bike the Georgian Trail, or hit the slopes at Blue Mountain all just minutes away. With ample parking, ski/bike lockers, and a hot/cold outdoor shower, this property is truly built for the active lifestyle. Whether you're seeking a weekend retreat, full-time residence, or investment in one of Ontario's most desirable recreational corridors, 114 Lakeshore Road West delivers on quality, comfort, and location. (id:53193)
3 Bedroom
2 Bathroom
1100 - 1500 sqft
Sutton Group - Small Town Team Realty Inc.
51130 Ron Mcneil Line
Malahide, Ontario
Welcome to 51130 Ron McNeil Line! This beautiful 2-story home, built in 2019, is ideally located just minutes from Aylmer, with easy access to St. Thomas and London. The open-concept main floor features a spacious kitchen with an oversized island, gas stove, pantry, and ample counter space. This area flows seamlessly into the living room and a large dining space, perfect for family gatherings and entertaining. This space also offers direct access to a covered back deck, great for relaxation and weekend bbqs. The bright front foyer welcomes you with plenty of space for seating and storage, and a convenient two-piece bathroom completes this level. Upstairs, you'll find three generous bedrooms, including a luxurious primary suite with a 5-piece bathroom featuring a custom shower, free standing tub, and walk-in closet. The second floor also offers a full 4-piece bathroom and a bright laundry room. The unfinished basement presents endless potential which could include an additional bedroom, bathroom, and family room. With added features like a gas stove, gas BBQ hookup, gas dryer, a single-car attached garage, a concrete driveway, and a fenced yard, this home is ready for you to move in and make it your own! (id:53193)
3 Bedroom
3 Bathroom
1500 - 2000 sqft
Century 21 First Canadian Corp
906 - 250 Pall Mall Street
London East, Ontario
Don't miss this well maintained unit at Wellington Park! Steps to Richmond Row & Victoria Park. Beautifully 2 bedroom condo in a high end well maintained building. Outstanding layout with grand entry hallway to a large open concept Great Room, kitchen. Dining area. Walkout to a spacious southwest facing terrace ideal for entertaining family & friends. Spacious Master with a large walk in closet. In suite laundry & large storage area. Stunning trim work granite countertops, 5 appliances included & more. Includes 2 underground parking spaces. Condo fees are all inclusive except cable. Building features a Billiard Room. gym & Theatre room. Visitor parking off Pall Mall behind the building. (id:53193)
2 Bedroom
2 Bathroom
1400 - 1599 sqft
Sutton Group - Select Realty
103 - 22499 Jefferies Road
Middlesex Centre, Ontario
Attention Franchisee Investors! This is a fantastic opportunity to own a well-established Soup and Sandwich QSR franchise in a prime end-cap unit with unmatched visibility and foot traffic in Kilworth/Komoka. Spanning 1,710 sq. ft.,this like-new, fully equipped space is designed for efficiency and customer convenience, making it an excellent investment for an owner-operator or investor. The business is situated in a high-traffic area with plenty of onsite parking, ensuring easy access for customers. Surrounded by strong neighbouring businesses like Sing Chef, HomeHardware, and Golfers Hideaway, this location benefits from a steady flow of patrons.A favourable lease is in place until April 30, 2033, providing long-term stability. The sale includes all necessary equipment, and chattels, and inventory, allowing for a seamless transition of ownership. Financials and an equipment list are available upon request. As part of a reputable franchise, the buyer will receive brand support and training, ensuring a smooth operation. Franchisor approval is required. Don't miss this turnkey opportunity to own a thriving, well-positioned restaurant! (id:53193)
1710 sqft
Prime Real Estate Brokerage
205 Bowman Drive
Middlesex Centre, Ontario
(This is unit 12) Brand new release Block B (units 7-12). PRE-CONSTRUCTION PRICING! The Breeze is a freehold townhome development by Marquis Developments situated in Clear Skies phase III in sought after Ilderton and just a short drive from Londons Hyde Park, Masonville shopping centres, Western and University Hospital. Clear Skies promises more for you and your family. Escape from the hustle and bustle of the city with nearby ponds, parks and nature trails. The Breeze interior units are $594,900 and end units $599,900 and feature 3 spacious bedrooms and 2.5 bathrooms. These units are very well appointed with beautiful finishings in and out. These are freehold units without condo fees. Optional second front entrance for lower level one bedroom suite! Call quickly to obtain introductory pricing! Note these units are currently under construction with October 2025 closings. Note: There is approx 1635sf finished above grade and optional finished basement can be chosen with another 600sf for a total of 2235sf finished (Note: the above quoted square footages are only approximate and not to be relied upon). Model home will be opening in May at 229 Bowman Drive. You may request a detailed builder package by email from the LA. CURRENT INCENTIVE: FREE SECOND ENTRANCE TO LOWER LEVEL. Pricing is subject to change. (id:53193)
3 Bedroom
3 Bathroom
1500 - 2000 sqft
RE/MAX Advantage Sanderson Realty
229 Bowman Drive
Middlesex Centre, Ontario
MODEL HOME OPENING SOON! (This is unit 2) This model home features a separate entrance to a lower level one bedroom suite. Brand new release Block B (units 7-12). PRE-CONSTRUCTION PRICING! The Breeze is a freehold townhome development by Marquis Developments situated in Clear Skies phase III in sought after Ilderton and just a short drive from Londons Hyde Park, Masonville shopping centres, Western and University Hospital. Clear Skies promises more for you and your family. Escape from the hustle and bustle of the city with nearby ponds, parks and nature trails. The Breeze interior units are $594,900 and end units $599,900 and feature 3 spacious bedrooms and 2.5 bathrooms. These units are very well appointed with beautiful finishings in and out. These are freehold units without condo fees. Call quickly to obtain introductory pricing! These units are currently under construction. Note: There is approx 1635sf finished above grade and there is an option for a fully finished lower level suite approx. 575sf which would bring the total finished square footage to 2210sf. Model home will be opening in May at 229 Bowman Drive. You may request a detailed builder package by email from the LA. CURRENT INCENTIVE: FREE SECOND ENTRY TO LOWER LEVEL. Pricing is subject to change. (id:53193)
4 Bedroom
4 Bathroom
1500 - 2000 sqft
RE/MAX Advantage Sanderson Realty

