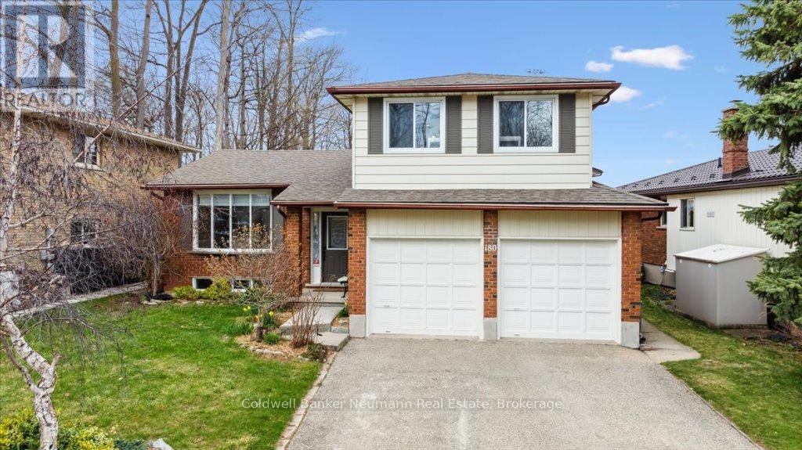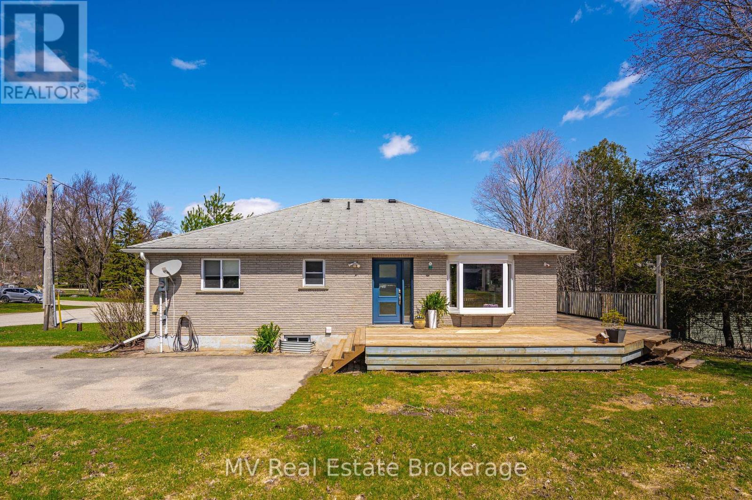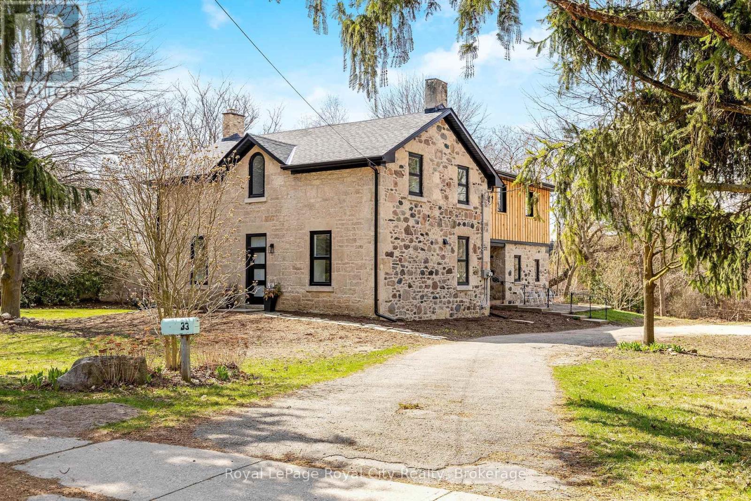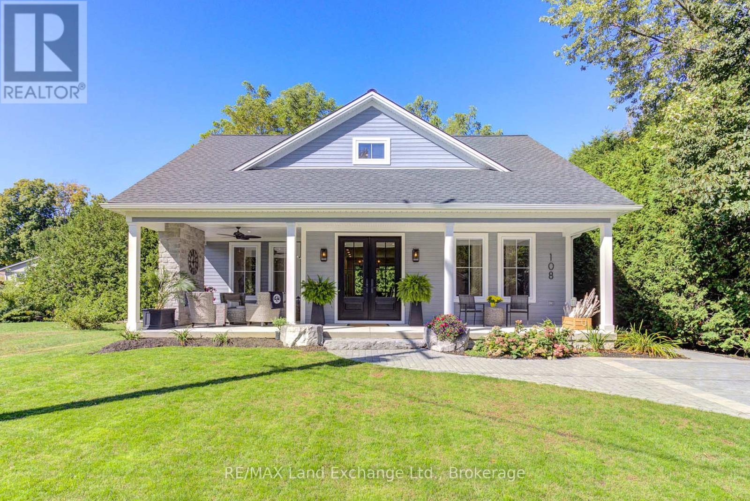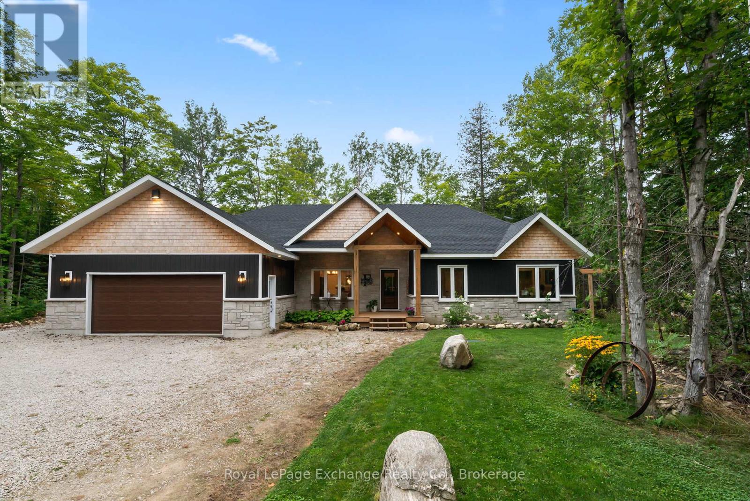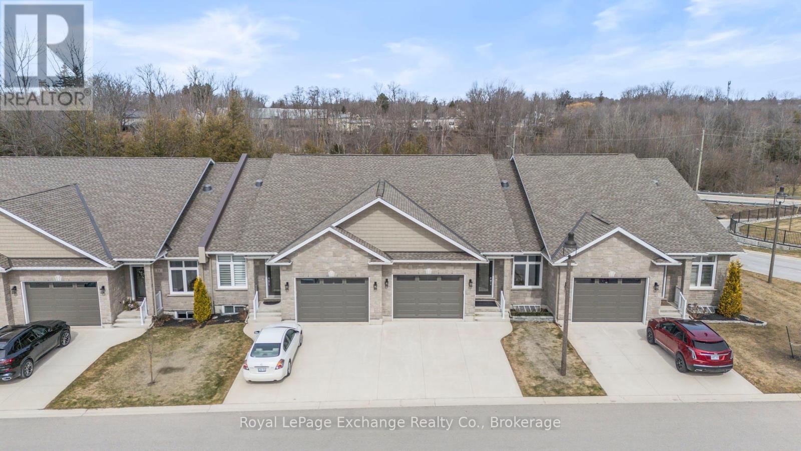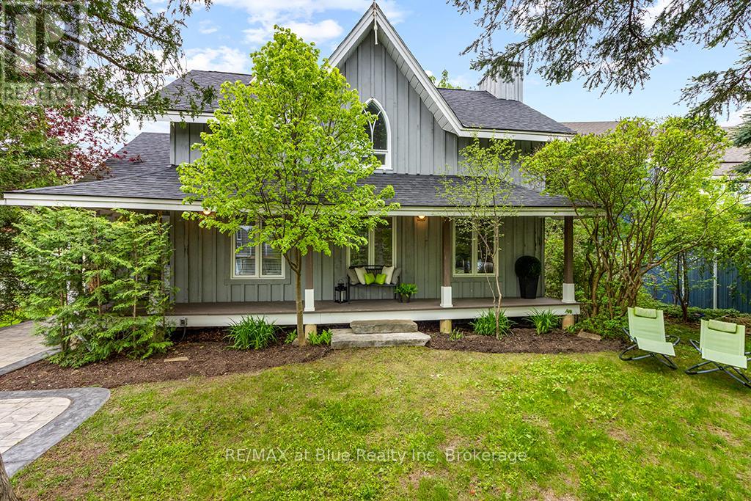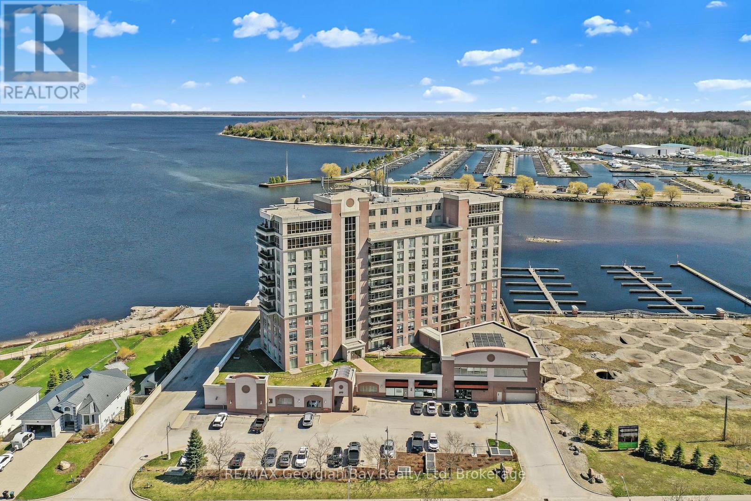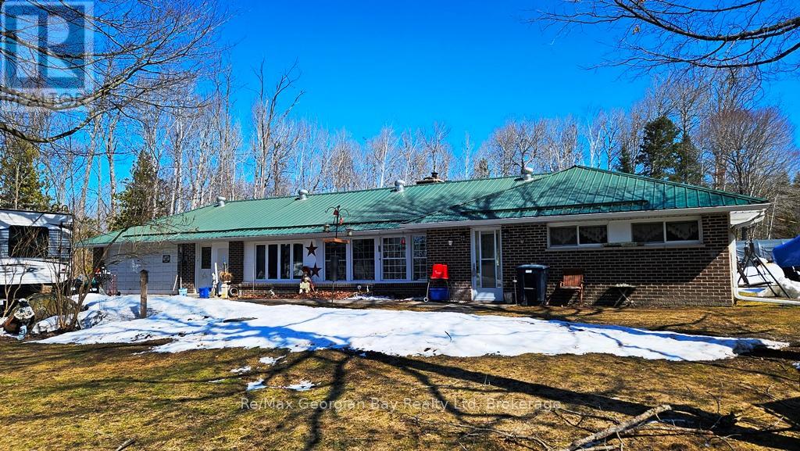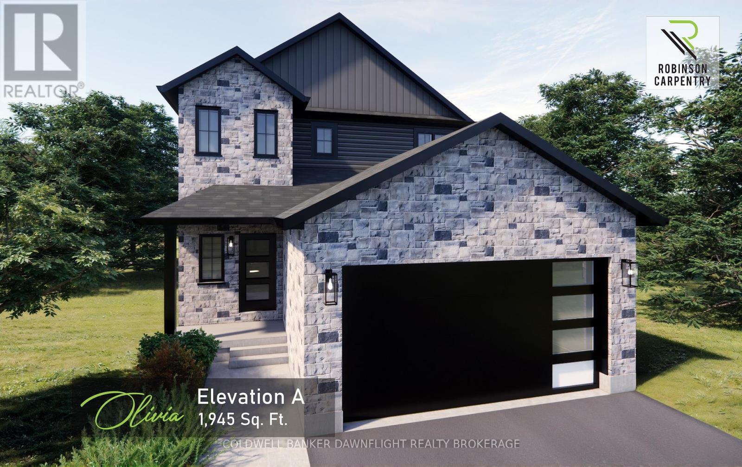180 Southwood Drive
Kitchener, Ontario
Showstopper on Southwood! Welcome to 180 Southwood Dr. - a truly stunning, move-in-ready home designed for families and entertainers alike. This professionally renovated 2-car garage property blends style, comfort, and functionality with high-end modern finishes throughout. Step inside and be wowed by the rich hardwood floors that flow seamlessly through the main floor, staircase, and upper level. The custom kitchen is a chefs dream, complete with sleek white cabinetry, stone countertops, premium appliances, and an oversized island ideal for everyday meals or hosting guests. A built-in wet bar with custom shelving adds even more function and flair, and provides direct access to your backyard. The spacious dining area easily accommodates a large table for family dinners or holiday gatherings. The living room offers a great space to relax and unwind with a fireplace and mantle feature. A beautifully updated 2-piece powder room completes the main level. Upstairs, the hardwood continues into the hallway and three generous bedrooms, including a large primary that fits a full bedroom set with ease. The newly renovated bathroom includes a custom vanity, stone counters, heated mirrors and towel bar, and stylish tile work. The finished basement adds a large rec room perfect for movie nights or play space, plus plenty of storage, a 3-piece bath, laundry, and utility area. Outside, enjoy a brand-new deck with a built-in gas fire table, BBQ hookup, and hot tub rough-in, plus a stone patio for extra seating. Located in a family-friendly neighbourhood with easy access to Homer Watson, Highway 7/8, the 401, and all the amenities of Kitchener-Waterloo, this home checks all the boxes. Dont miss your chance to make this one-of-a-kind Southwood gem yours! (id:53193)
3 Bedroom
3 Bathroom
1500 - 2000 sqft
Coldwell Banker Neumann Real Estate
25 Graham Street W
Mapleton, Ontario
Charming Brick Bungalow on an Oversized In-Town Lot in Alma! Welcome home to 25 Graham St W, a lovingly maintained 3-bedroom, 2-bath bungalow, nestled on an huge in-town lot in the heart of Alma. With 1,350 square feet of comfortable living space, this solid all-brick home offers the perfect blend of small-town charm and practical living. Thoughtfully cared for by the same family for years, this home is ready to welcome its next chapter. Inside, you'll find bright, spacious rooms and a partially finished basement that offers additional space to spread out, entertain, or create the rec room, office, or hobby space you've always wanted. Updated windows and doors provide peace of mind and energy efficiency, while the low-maintenance exterior and affordable monthly costs make ownership easy. Whether you're looking for a move-in ready family home or a fantastic canvas for your dream renovation or addition, the possibilities here are endless. Step outside and enjoy the rare bonus of a huge in-town lot perfect for kids, pets, gardens, or future expansion. Enjoy the peaceful pace of small-town living with the added benefit of a short, stress-free commute to Guelph, Kitchener-Waterloo, or the 401. (id:53193)
3 Bedroom
2 Bathroom
1100 - 1500 sqft
Mv Real Estate Brokerage
33 Islington Avenue
Guelph, Ontario
Is it possible to be in two places at once? Yes - experience it for yourself at 33 Islington Ave. - where you feel the comfort of the past along with the innovation of the future. To describe this home as unique is an understatement. Let us tell you why - sitting on a 3/4 acre lot - you have your COUNTRY escape right in the city, aside from the peaceful surroundings you feel like you're stepping back into the 1800s with the eye-catching preserved exterior of the original stone farmhouse but as you step inside you are propelled into the future of a modern and high-performance lifestyle. This home has been extensively and professionally renovated top to bottom by a builder specializing in NETZERO and is now a LEGAL two-unit home on the cutting edge of environmental stewardship providing the comfort and cost efficiency of NETZERO Ready standards. There is plenty of space for multi-generational living, options for a mortgage helper, Additional Dwelling Unit(s), investment, co-housing - the possibilities are endless. Each beautifully appointed, self-contained unit features three bedrooms and two bathrooms (1870 sq. ft. & 1524 sq. ft.). Achieving NETZERO Ready performance required significant upgrades and renovations including: structural reinforcement, air sealing, moisture management, triple pane windows, high-efficiency mechanical systems and more! High-efficiency air-source heat pumps deliver heating and cooling. Energy recovery ventilators (ERVs) maintain optimal indoor air quality while minimizing the loss of conditioned air. Offering an oversized detached double car garage (with power) along with plenty of parking. Location is fantastic - close to Guelph Lake, schools and more! Don't miss out on experiencing the architecture of the past while enjoying the sustainability of the future at 33 Islington Ave.! (id:53193)
6 Bedroom
4 Bathroom
3000 - 3500 sqft
Royal LePage Royal City Realty
108 Grenville Street N
Saugeen Shores, Ontario
A home designed with summertime in mind! Enjoy a coastal lifestyle and front porch living in this gorgeous custom-build in the beautiful waterfront community of Southampton. Just completed in 2022, this property is just like new - sparkling clean and move in ready! A stunning 405 sq. ft. covered front porch with a Shouldice stone gas fireplace sets a welcoming tone before you even step inside. Remarkable 8 ft custom interior and exterior doors give the 9 ft ceilings an even more expansive feel. The light-filled interior, enhanced by engineered hardwood flooring, leads you to the inviting open-concept kitchen with a focal 10 ft centre island. Designed for both style and function, the kitchen features a built-in beverage fridge, pull-out pantry, and seamless access to the backyard patio through an 8 ft glass sliding door. A hardwood staircase draws your gaze upward to a soaring cathedral ceiling. The modern bungaloft plan offers easy main level living and a convenient loft with a second common living space, two additional bedrooms and another full bath. The master bedroom is a spacious and serene retreat with tray ceiling details, a luxurious ensuite, and a well-lit dressing room. Closets throughout the home feature custom built-in organizers maximizing efficiency. Enjoy the convenience of a separate laundry room with direct side entry, and the incredible storage of a full tall crawl space. Located on a quiet and private lot traced by tall cedars. The backyard features a stone patio, with gas line for a BBQ and a custom shed. The exterior is both attractive and low-maintenance, showcasing solid wood siding, detailed hardscaping, a cobblestone-accented driveway, and a lawn irrigation system for both front and back. This is a standout property, perfectly suited as a lovely home, four season cottage, or vacation rental. Enjoy the summer and life's simple pleasures in Southampton! (id:53193)
3 Bedroom
3 Bathroom
1500 - 2000 sqft
RE/MAX Land Exchange Ltd.
668 Bruce Road 9
South Bruce Peninsula, Ontario
Welcome to this exquisite newly constructed home, meticulously crafted with a blend of passion and thoughtful design considerations. Boasting four bedrooms and two bathrooms, including a spa-like retreat complete with a spacious soaker tub and a rain shower overlooking the serene outdoors, this bathroom is truly a sanctuary. Upon entering the kitchen, you'll appreciate ample storage and a generous island, ideal for hosting gatherings, all while overlooking the inviting living space featuring a built-in fireplace and custom built in storage. Transitioning through sliding doors, you'll find a charming backyard with a covered deck, perfect for enjoying rainy evenings. Large garage measuring 23'11'' x 23'' and a long driveway set back on property for excellent privacy. This home showcases exceptional craftsmanship that shows the love and pride of this custom built home. (id:53193)
4 Bedroom
2 Bathroom
2000 - 2500 sqft
Royal LePage Exchange Realty Co.
26 - 552 Durham Street
Kincardine, Ontario
Seize this rare opportunity to own a Penetangore Bluffs luxury condo in the town of Kincardine on the shores of Lake Huron! Entering the home you are greeted with a large, bright foyer leading to the dining room and gourmet kitchen with expansive island surrounded by high-end appliances, custom cabinetry and quartz countertops. Relax in the spacious living room with corner propane fireplace and cathedral ceilings overlooking the tranquil ravine and a vein of the Penetangore river. The Primary bedroom complete with a 5 piece ensuite bathroom and walk-in closet. Engineered hardwood floors throughout the main floor adds to the elegance in the open concept plan. Rounding out the main floor is a 2 piece powder room and laundry area. Added features include: wired in generator, LED pot lights, power window coverings, Wilson custom shelving and built-in pantry. Solar tubes allow for more natural light to flow through this unit in the living room and ensuite. Heading to the lower level you will find 2 spacious bedrooms and family room with pool table ready for a fun games night. The 3 piece bathroom is perfect for those visiting guests to have their own personal space. The attached garage comes with custom peg board, tire rack & ceiling mounted extension cord. The backyard oasis comes complete with lawn irrigation system, privacy fencing and propane lines for a bbq and firepit. (id:53193)
3 Bedroom
3 Bathroom
1400 - 1599 sqft
Royal LePage Exchange Realty Co.
147 Carmichael Crescent
Blue Mountains, Ontario
RARE CHALET OPPORTUNITY ON CARMICHAEL CRESCENT - I'm sure you've heard the expression, "LOCATION - LOCATION - LOCATION". This stunning 4 bedroom country style chalet with covered front porch is in a PRIME location. Just steps away from Blue Mountain Resort's ski lifts and Blue Mountain Village, Ontario's most popular four season resort. Modern open concept with fully equipped gourmet kitchen including outdoor gas BBQ to make gourmet meals. Enjoy the panoramic views and relax on the elevated deck or enjoy the large open backyard and green space. Spend time with friends in the 8 person outdoor hot tub, or unwind in the spa like main bathroom with Jacuzzi tub, heated floors, and separate shower. Kids can hang out downstairs playing Foosball, pinball, darts or watching their favorite shows while parents cook up a tasty meal in the well-appointed kitchen upstairs under the skylights . Loaded with features including; new roof in 2018, new stamped concrete driveway and back patio in 2019, oversized Super Fan in living room, stainless steel appliances, French door bottom freezer fridge, new six burner gas/electric stove (2021) in island, garburator, ceiling mounted vent hood, wine fridge, quartz stone counter tops, new flooring in basement, jetted bathtub and heated floors in bathrooms, alarm system and keypad entry. This warm country chalet is just waiting for the next family to enjoy Blue Mountain living! (id:53193)
4 Bedroom
4 Bathroom
1500 - 2000 sqft
RE/MAX At Blue Realty Inc
1238 Star Lake Road
Mcmurrich/monteith, Ontario
Escape to your private 79 acre paradise! Featuring a three season cabin, it provides an ideal retreat for nature lovers, hunters or a place to lay your head as you build a permanent residence. This stunning property offers year-round road access and is perfect for building your dream home, hunting, camping, or enjoying endless recreational activities. With ample space and natural beauty, this piece of land provides the ultimate outdoor lifestyle. Whether you're looking for a serene retreat or an adventure-filled getaway, this property has it all. Use the existing three season dwelling Don't miss the opportunity to own your own slice of heaven! (id:53193)
2 Bedroom
1 Bathroom
Royal LePage Lakes Of Muskoka Realty
905 - 699 Aberdeen Boulevard
Midland, Ontario
Welcome to this luxury waterfront condo building located on the shores of Georgian Bay and only minutes to all that North Simcoe has to offer. This comfortable fully updated Rose model is move-in ready and offers: Custom Lindsay Shultz Kitchen with Quartz countertops * Mini Bar area with wine cooler * Open Living-Dining-Kitchen with Hardwood Floors and Water View * Primary Suite with Custom Ensuite includes mobility friendly Therapy Jet Tub & Walk In Closet, also with View * 2nd Bedroom with View * Main Full Bath * In Suite Laundry * Balcony with spectacular water, river, Sunsets and Sunrise views * Underground Parking * 1 Large Storage and 1 normal Storage Locker * Bike Locker. The building amenities are: Party Room with Kitchen * Billiards Room * Gym * Pool and Hot Tub area * Out door Patios and Gazebo to relax on * Hotel Style Suite Rental available for Guests * EV Charger. Building located on the Rotary Trail and is minutes from Marinas (some units have docks- may be an opportunity for new owner to rent or buy). Located in North Simcoe and offering so much to do - boating, fishing, swimming, canoeing, hiking, cycling, hunting, snowmobiling, atving, golfing, skiing and along with theatres, historical tourist attractions and so much more. 40 minutes to Orillia, 40 minutes to Barrie and 90 minutes from GTA. (id:53193)
2 Bedroom
2 Bathroom
1000 - 1199 sqft
RE/MAX Georgian Bay Realty Ltd
295 Duck Bay Road
Tay, Ontario
Welcome to 295 Duck Bay Road! No stairs! Level/flat 2+ acres! Established gardens, manicured lawns and veggie gardens with shed and tools! Swings, gazebo, shady maples, hot tub and 22-foot swimming pool for all ages! Two driveways, one paved, one gravel, ample parking, RV parking! Drilled well with new pump and lid in 2020. In-law capability as home has a separate area with its own entrance that has a kitchen, one bedroom, a bathroom and living room with patio door that opens to a deck area. Features of the main area include a gas range in the kitchen, dining with garden doors that open to the back yard and hot tub, living room with wood burning insert and evening sun exposure, and bedrooms with large closets. Extra garage/shop at the back of the home is accessed by the the gravel driveway. Lots of privacy in a quiet low populated area! Close to Georgian Bay! Call today to book your personal viewing! (id:53193)
3 Bedroom
2 Bathroom
1500 - 2000 sqft
RE/MAX Georgian Bay Realty Ltd
127 Victoria Avenue E
South Huron, Ontario
Welcome to the next exciting phase of development in the growing community of Crediton. Introducing The Olivia, a thoughtfully designed two-storey home built by Robinson Carpentry, a Tarion-licensed builder known for quality craftsmanship. This 1,944 square foot home offers a practical yet stylish layout, perfect for families or those looking to settle into a brand-new build.The main floor features an open-concept design ideal for both entertaining and everyday living. The kitchen is a standout, complete with a central island and walk-in pantry, making meal prep a breeze. A main floor office provides a convenient space for working from home, while a two-piece powder room adds functionality for guests. Step onto the charming covered front porch and enjoy peaceful evenings in this quiet neighbourhood.Upstairs, you'll find three generously sized bedrooms, including a primary suite with a walk-in closet and a private four-piece ensuite bathroom. Another full four-piece bathroom and the added convenience of second-floor laundry round out the upper level. The double car garage offers ample parking and storage, and the unfinished basement provides plenty of potential for future development.This is a fantastic opportunity to own a brand-new home in a welcoming community (id:53193)
3 Bedroom
3 Bathroom
1500 - 2000 sqft
Coldwell Banker Dawnflight Realty Brokerage
6 - 169 Bond Street
Ingersoll, Ontario
Welcome to this well-maintained condo townhouse, ideally situated within walking distance to parks, grocery stores, and places of worship. This inviting home is also located on a school bus route, making it perfect for families. Quiet neighborhood. Two bedrooms, main bath & laundry on the main floor. Primary suite with walk-in closet and full bath on the second floor. Recently updated new flooring throughout. Close proximity to parks and grocery stores. This townhouse combines comfort, convenience, and style, making it an excellent choice for anyone looking for a peaceful yet accessible living space. (id:53193)
3 Bedroom
2 Bathroom
1400 - 1599 sqft
Century 21 Heritage House Ltd Brokerage

