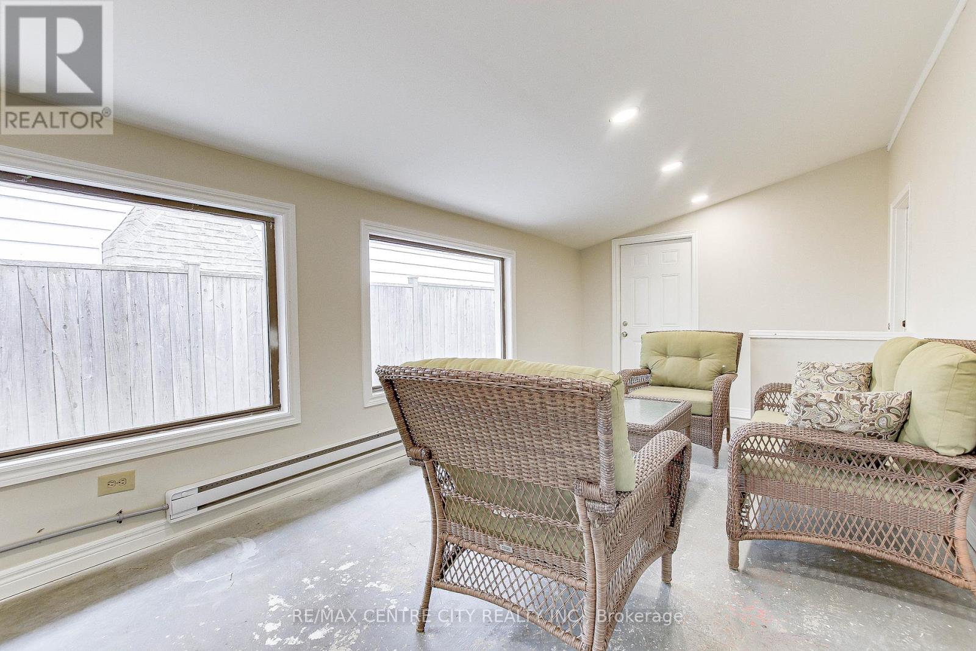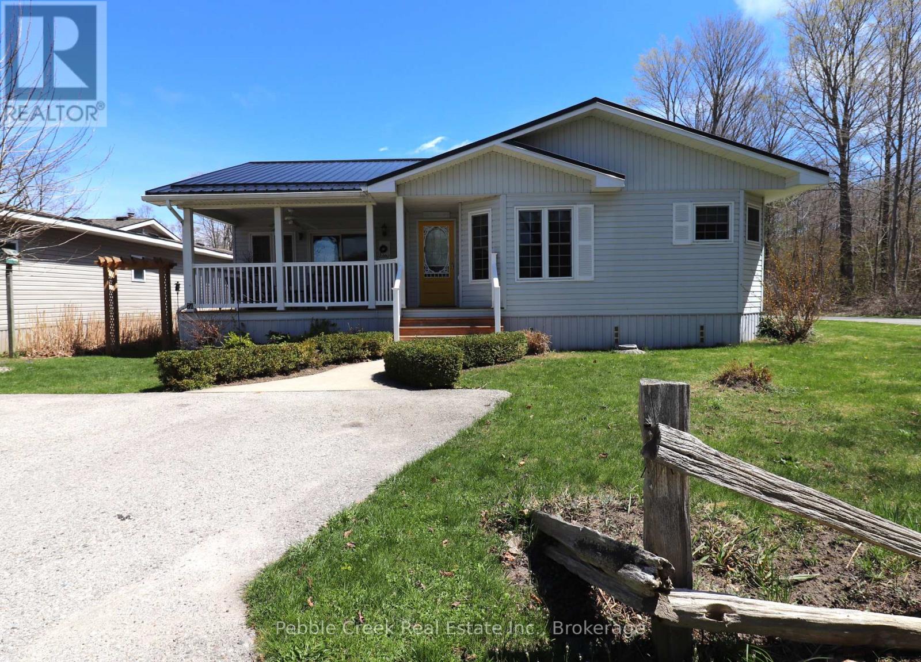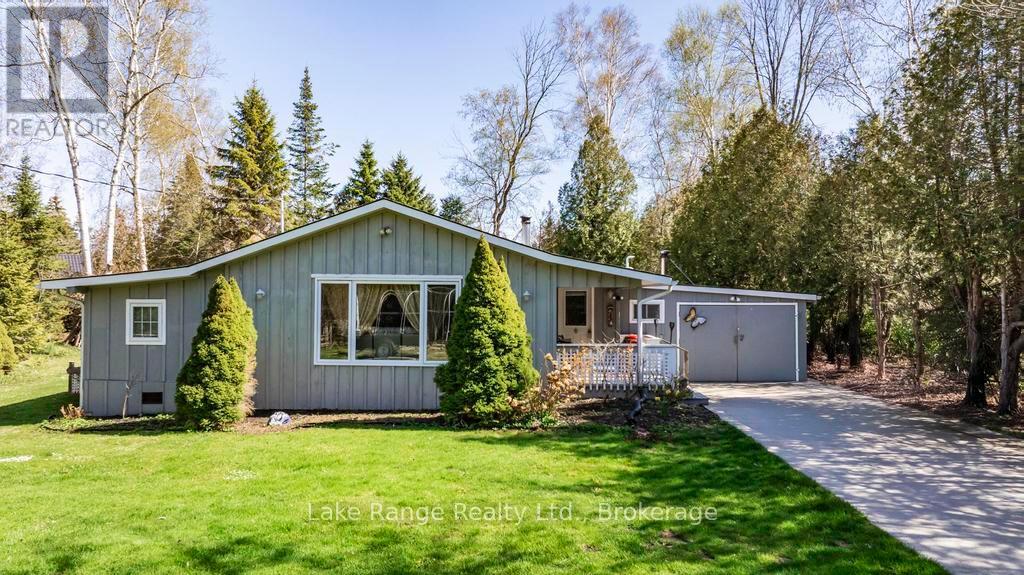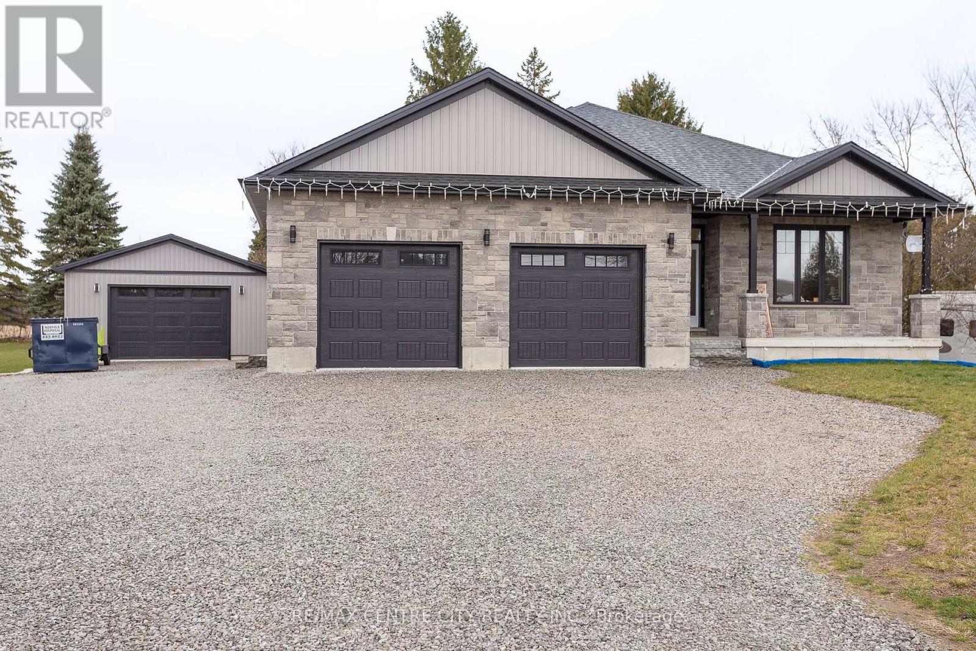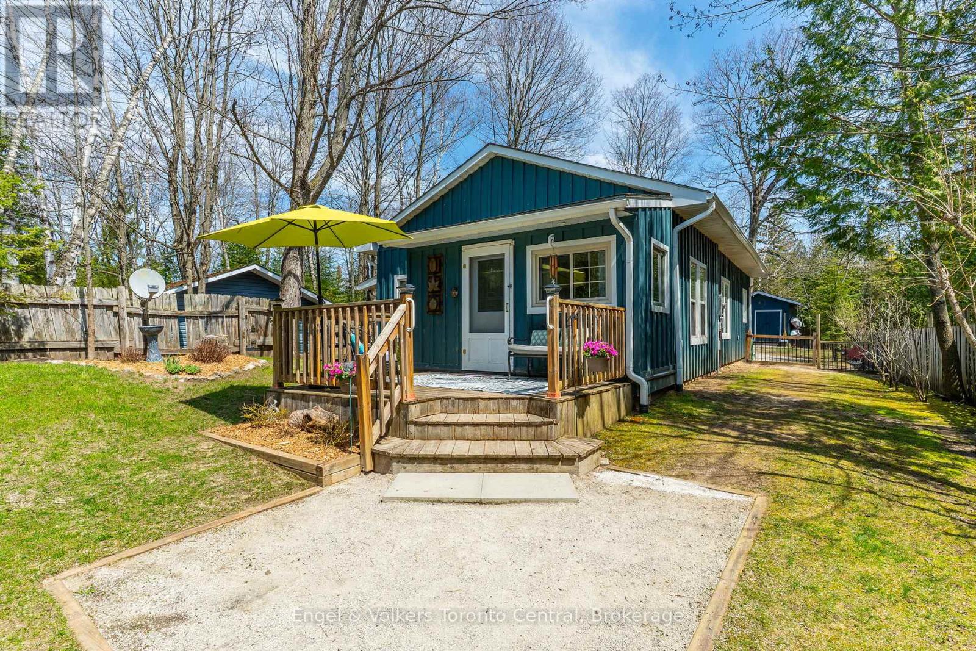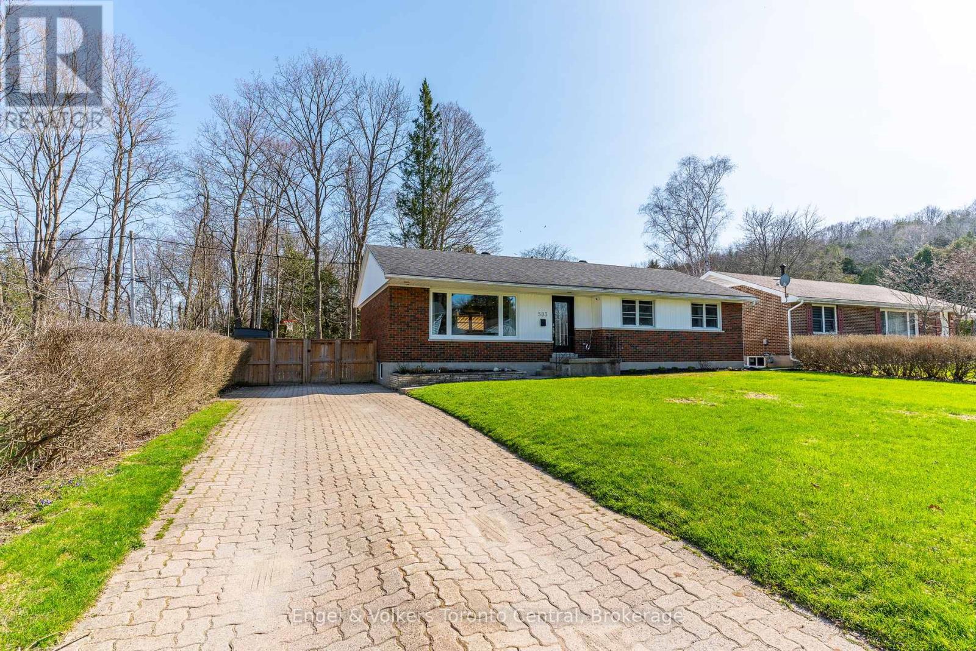Lower - 329 Smith Street
Central Elgin, Ontario
Welcome to the heart of Port Stanley! This beautifully updated lower-level rental, offers a cozy and stylish retreat, just a short walk to the main beach, restaurants, and shops. As you arrive, follow the landscaped pathway to the private side entrance, leading into a heated foyer with large windows, perfect for enjoying a morning coffee, curling up with a book, or additional storage space. From here, step out to the covered back patio and partially fenced green space, ideal for relaxation or play. Inside, the open-concept layout features a modern eat-in kitchen and a welcoming living area with an electric fireplace and oversized windows that brighten the space. The primary bedroom is spacious and comfortable, and a beautifully updated four-piece bathroom. Further down, you'll find a convenient in-suite laundry combined with the utility room. This thoughtfully updated unit boasts new windows, flooring, kitchen, bathroom, trim, and fresh paint throughout. With driveway parking space and a charming landscaped setting, this home offers the perfect blend of comfort and convenience. Includes Heat / Hydro / Water / AC / High speed internet / Parking ( 1 Space - Driveway) / furnished or unfurnished - Can accommodate both ** Don't miss this inviting space in a prime location! (id:53193)
1 Bedroom
1 Bathroom
RE/MAX Centre City Realty Inc.
74 Iroquois Lane
Ashfield-Colborne-Wawanosh, Ontario
Amazing location! This stunning Royal Home is situated on one of the best lots at Meneset on the Lake, an adult lakefront community located just minutes north of Goderich. This fabulous home offers a partial seasonal lakeview and is located across the road from a forested area and path leading to the community's beachfront area! As you walk up to the inviting covered front porch, you will know you have found your new home! Step inside and you will be very impressed with the spacious interior including cathedral ceilings and gorgeous wood flooring. The impressive kitchen features newer premium appliances, an abundance of cabinets and several windows for lots of natural light. There is also a formal dining room, living room and stunning family room addition with cathedral ceiling, skylights and natural gas fireplace! Down the hall from the main living area is a laundry room with sink and primary bedroom with 3 pc en-suite bath and walk in closet. There is a spacious second bedroom as well. At the back of the home there is a deck for grilling, concrete patio, private fenced area and large shed/workshop. Services include forced air gas heating, central A/C, high speed internet and whole home generator. An added bonus is the entire roof was replaced in 2022 with long lasting metal. This is a great opportunity to acquire a beautiful home in a very desirable land lease community, complete with its very own club house and recreational activities! If that is not enough, several golf courses, walking trails and lots of shopping are available nearby in The Prettiest town of Canada! (id:53193)
2 Bedroom
2 Bathroom
1500 - 2000 sqft
Pebble Creek Real Estate Inc.
118 Main Street
Northern Bruce Peninsula, Ontario
An AMAZING OPPORTUNITY in the Quaint Village of Lion's Head ... SOLID, WELL MAINTAINED HOME on MAIN ST + undeveloped POTENTIAL BUILDING LOT AREA fronting on BYRON ST! All for ONE GREAT PRICE! Home offers 1,300+ sq ft of ONE FLOOR LIVING with 3 bedrooms, 4pc bath, BRIGHT principle rooms including living room w/CUSTOM STONE FIREPLACE, large OPEN KITCHEN to dining room area & separate side entry MUDROOM. Plus 1,100 sq ft of POTENTIAL extra LIVING SPACE in DRY LOWER LEVEL with HIGH CEILINGS, partitioned rooms, sump pump, 200 amp electrical w/manual back-up generator. Low maintenance brick/stone exterior, newer roof, newer vinyl windows & doors, aluminum soffit/fascia, detached garage w/hydro (newer snowblower, portable generator + yard tools included!), concrete patio, 66ft wide x 297ft deep double lot (lots were separate until a few years ago, still 2 tax bills, zoning allows multiple dwellings) ... means 2nd home building potential, or just enjoy the EXTRA PROPERTY space. Walk to DOWNTOWN SHOPPING, library, 24hr HOSPITAL, post office. 2 blocks to GEORGIAN BAY waterfront w/ SANDY BEACH, marina w/seasonal slips & BOAT LAUNCH. Stunning BRUCE TRAIL access w/300ft high lookouts mins away ... making this a great HOME or 4-season vacation GETAWAY property! (id:53193)
4 Bedroom
1 Bathroom
1100 - 1500 sqft
Royal LePage Rcr Realty
804 Meadow Place
Huron-Kinloss, Ontario
Nestled on a peaceful cul-de-sac just steps from the stunning shores of Lake Huron, this lovely home offers the ideal escape to enjoy the regions renowned beaches and breathtaking sunsets. Whether you're seeking a cozy cottage or a comfortable year-round residence, this property has it all. Pull up to a driveway with ample parking for family and guests. Inside, you'll find a charming galley kitchen with access to the deck perfect for outdoor dining and entertaining. The open-concept dining and living areas feature a vaulted ceiling that enhances the bright, airy feel. The home includes two bedrooms and two bathrooms, providing plenty of space for family and visitors. Step outside onto the beautiful deck, complete with a dining and BBQ area ideal for summer gatherings. The backyard oasis boasts a spacious yard, a charming gazebo with a fireplace for relaxing evenings, and a covered porch area that can be enjoyed on colder or rainy days. A storage shed offers additional space for outdoor gear .An attached shop adds versatile extra storage, a perfect spot for hobbies, projects, or simply extra hangout space. The shop also houses the laundry area, adding to the home's functionality. This wonderful property combines comfort, outdoor living, and a prime location close to the lake. Perfect as a full-time residence or a seasonal getaway! (id:53193)
2 Bedroom
2 Bathroom
Lake Range Realty Ltd.
811 South Wenige Drive
London North, Ontario
Sought After Stoney Creek Community in London Ontario This 3 Bedroom 2 bath home with fully finished basement , updated with newer: flooring, trim, paint, shingles, travertino glass blended mosaic backsplash, vanities, pot lights, decora switches and kitchen cabinets - WOW! It truly shows like a designer model home. Walking distance to schools, community centre, tim hortons & transit. With a garage, 2 car driveway, garden shed. BONUS: Fully finished basement with gas fireplace, separate room and hobby / exercise space. If you're seeking a turn key, move-in ready home, Look no futher! Welcome Home. Buyer to confirm room measurements. (id:53193)
4 Bedroom
2 Bathroom
700 - 1100 sqft
Sutton - Jie Dan Realty Brokerage
71 Compass Trail
Central Elgin, Ontario
Welcome to the charming coastal village of Port Stanley, a picturesque beach town renowned for its stunning shorelines, delightful shops, and exceptional dining experiences. Whether you're drawn to its pristine beaches, cozy pubs, or gourmet restaurants, Port Stanley offers a perfect blend of relaxation and entertainment. This inviting home is an ideal choice for retirees or those looking to downsize, with its thoughtfully designed, low-maintenance layout perfect for easy, single-level living.Upon entering, you're greeted by a versatile space currently used as a den, but easily convertible into an office or guest bedroom to suit your needs. The main floor is designed for ultimate convenience, featuring the primary bedroom, laundry, and everything you need on one level. A well-appointed 3-piece bathroom with a stylish tiled shower and sleek glass door offers both functionality and flair. The open-concept kitchen is a chef's dream with elegant quartz countertops, a central island, and ample space for meal prep and casual dining. It flows seamlessly into the dining and family areas, enhanced by soaring cathedral ceilings and a cozy fireplace that adds warmth and ambiance to the space.The primary bedroom provides a peaceful retreat, complete with a spacious walk-in closet and a luxurious 4-piece ensuite bathroom. Expansive sliding doors in the family room open to a beautifully landscaped, fully fenced backyard. Step outside to the paver stone patio, an ideal spot for alfresco dining, gardening, or simply relaxing in your serene outdoor space.The lower level offers additional living space, including a third bedroom, a versatile recreation room, and another 3-piece bathroom. Theres also a storage area and utility room, providing ample space for all your needs. Best of all, this property is a freehold home with NO CONDO FEES, offering complete freedom and flexibility. The motivated sellers are ready to make a deal, and the home is quick to become available. (id:53193)
3 Bedroom
3 Bathroom
700 - 1100 sqft
RE/MAX Centre City Realty Inc.
376 Larry Street
Central Elgin, Ontario
Welcome to this charming bungalow in the heart of Port Stanley! Nestled in a desirable neighbourhood of this beautiful beach town, known for its vibrant restaurants, boutique shops, and stunning shoreline. This home offers the perfect blend of comfort and convenience. As you approach, you'll notice the updated front porch (2023), setting the stage for the warm and inviting interior. Step inside to an open-concept living, dining, and kitchen area, featuring hardwood floors and a beautifully renovated eat-in kitchen, with stunning quartz countertops. Down the hall, you'll find three spacious bedrooms and a 4-piece bathroom. At the rear of the home, a cozy family room awaits, complete with a charming brick gas fireplace, and large windows overlooking the backyard, which leads to the back deck (2019). Perfect for outdoor entertaining, while the lush lawn provides plenty of space for kids to play. A 7x12 shed with hydro adds extra convenience for a workshop and storage. Back inside, the basement offers even more living space with a generous rec room, a 3-piece bathroom, and ample storage, including a laundry area. This is a fantastic opportunity to own a home in one of Port Stanleys most sought-after locations. Just minutes from the beach, marina, and all the town has to offer! Don't miss out on this ! (id:53193)
3 Bedroom
2 Bathroom
1100 - 1500 sqft
RE/MAX Centre City Realty Inc.
520 Fairground Road W
Norfolk, Ontario
Welcome to your dream home where country charm meets modern convenience! This stunning brick and stone exterior with modern day design 4-year-old bungalow boasts 5 bedrooms & 3 bath all with quartz countertops. Sits majestically on a spacious just over half an acre lot backing onto a picturesque farmers field with a 24 x 44 Heated & A/C Shop with auto remote for the doors. Step inside to discover an inviting open-concept living space, featuring a stylish kitchen equipped with a gas stove, large island all with quartz countertops and a spacious walk-in Pantry. Living room walk out patio doors leading to a large covered deck with overhead ceiling fan, pot lights, & BBQ gas hookup. Primary bedroom including walk-in closet & a luxurious 5 piece ensuite complete with a walk-in shower. Main floor laundry. finished basement, three additional generously sized bedrooms, 4 piece bath. The finished basement is an entertainer's paradise, a sizable family room, a dedicated rec room for your pool table that is included. Outside, the backyard oasis awaits, featuring a covered deck ideal for dining, Plus, rest easy knowing your furry friends are safe with an heated dog kennel. Additional features include a 2 door car garage heated with auto remote and ample parking RV, Big truck, Boat come check it out for yourself. (id:53193)
5 Bedroom
3 Bathroom
1500 - 2000 sqft
RE/MAX Centre City Realty Inc.
55 Blackburn Crescent
Middlesex Centre, Ontario
BACKING ONTO KILWORTH BLUFFS AND THAMES RIVER!!! A rare opportunity to experience the beauty of Kilworth's most natural setting. This neighbourhood has long been a sought after location for those who enjoy the comfort and convenience of living in a tight knit community, while relaxing in the private and tranquil surroundings. You are in for a treat with the charm and privacy of this distinctive and magnificent sprawling ranch style boasting 4,244 sq. ft. of luxury living with functional design. Stunning panoramic views of the picturesque 0.71 acre park like setting of landscaped outdoor living spaces and canopied grounds combined with inground solar heated salt water pool and Artic hot tub with custom timber frame gazebo. This perfect family home with plenty of entertaining space offers amazing views from every naturally lit room in the home. Gourmet kitchen boasts custom wood cabinetry finished with Granite countertops, romantic gas fireplace, wide plank Maple hardwood flooring, recessed lighting and top-of-the-line stainless steel appliances. Dining area features a vaulted ceiling and stunning floor to ceiling windows inspiring that cottage style feel everyday. Sunken living room with scenic windows, perfect for entertaining or family gathers. Luxury master retreat features oversized window, spa-like cheater ensuite with heated floors and relaxing soaker tub. Finished lower level complete with 2 additional bedrooms, 3 piece bathroom, cold room and custom cedar sauna. Unspoiled workshop space can be finished for future media room or spacious rec room with secondary staircase to the main floor. Functional oversized mudroom with wall-to-wall closets, perfect for families on the go. This community is well known for its award winning school district, proximity to major amenities, convenient highway access and tranquil walking trails of the Komoka Provincial Park. Act fast, homes in this executive neighbourhood are a rare offering! Unwind in your own private haven!! (id:53193)
5 Bedroom
3 Bathroom
3500 - 5000 sqft
Century 21 First Canadian Corp
1217 Sauble Falls Road
South Bruce Peninsula, Ontario
Imagine a life where the tranquility of Sauble Beach and Sauble Falls is just moments away, and your home is a haven of modern comfort and style. This charming 2-bedroom, 1-bathroom bungalow has been thoughtfully designed with features you won't want to miss. Step inside and be captivated by the soaring 10-foot ceilings that create an airy and expansive feel throughout every room. The open-concept living and dining room is anchored by a stunning floor-to-ceiling natural gas stone fireplace, perfect for cozy evenings and creating a warm ambiance. The spacious primary bedroom is complete with a convenient walk-in closet and exclusive 4-piece ensuite privilege to the main bathroom, offering both privacy and functionality. The efficient kitchen is designed for ease and practicality, and conveniently provides direct access to your private back deck featuring a charming covered gazebo. Imagine enjoying outdoor meals and relaxing in the shade, no matter the weather. The outdoor living space extends beyond the gazebo with a wonderful patio with a firepit, ideal for gathering with friends and family on cooler evenings. A handy storage shed provides ample space for all your outdoor essentials. Living at 1217 Sauble Falls Road means you're not just buying a home; you're embracing a lifestyle. Explore the breathtaking beauty of Sauble Falls Provincial Park, just a stone's throw away. Take a short walk to the world-famous Sauble Beach for sun-soaked days on the sand and in Lake Huron or walk around the corner to drop your kayak or SUP board into the Sauble River. This location offers the perfect location to blend peaceful living and easy access to natural wonders and recreational activities. (id:53193)
2 Bedroom
1 Bathroom
1100 - 1500 sqft
Engel & Volkers Toronto Central
583 6th Street W
Owen Sound, Ontario
Imagine your family flourishing in this gorgeous 5-bedroom haven, perfectly nestled in a sought-after Owen Sound neighbourhood. Step inside and feel instantly at home in the bright and airy open layout, designed for seamless connection and comfortable living. Picture effortless entertaining in the sun-drenched living spaces, flowing into a beautifully updated kitchen that's ready for both everyday meals and special gatherings. With five inviting bedrooms and two stylishly renovated bathrooms, everyone has their own peaceful retreat. The finished basement expands your family's possibilities envision cozy movie nights, a vibrant playroom, or a productive home office. Outside, summer days beckon with the sparkling in-ground pool, while evenings are made for creating memories around the charming fire pit. Located just moments from local parks, schools, and shops, this isn't just a house; it's the backdrop for a wonderful life in Owen Sound. (id:53193)
5 Bedroom
2 Bathroom
1100 - 1500 sqft
Engel & Volkers Toronto Central
13 Sheldabren Street
North Middlesex, Ontario
UNDER CONSTRUCTION - Welcome to the Vega built by Starlit Homes featuring 2-Bedroom 2-bath farmhouse-inspired bungalow, where rustic charm meets modern elegance. This home features an open-concept living space with optional vaulted ceilings in the great room, offering an airy and spacious feel ideal for entertaining or cozy evenings in. With 9-foot ceilings throughout, every room feels bright and expansive. The kitchen seamlessly flows into the dining and living areas, perfect for gatherings and day-to-day living. The bedrooms are well-sized, providing a serene retreat with ample closet space. A perfect blend of style and functionality, this bungalow offers comfort, sophistication, and timeless appeal. Rendition is for illustration purposes only, & construction materials may be changed. Taxes & Assessed Value yet to be determined. MODEL HOME available for viewing at 15 Sheldabren Street. (id:53193)
2 Bedroom
2 Bathroom
1100 - 1500 sqft
Century 21 First Canadian Corp.

