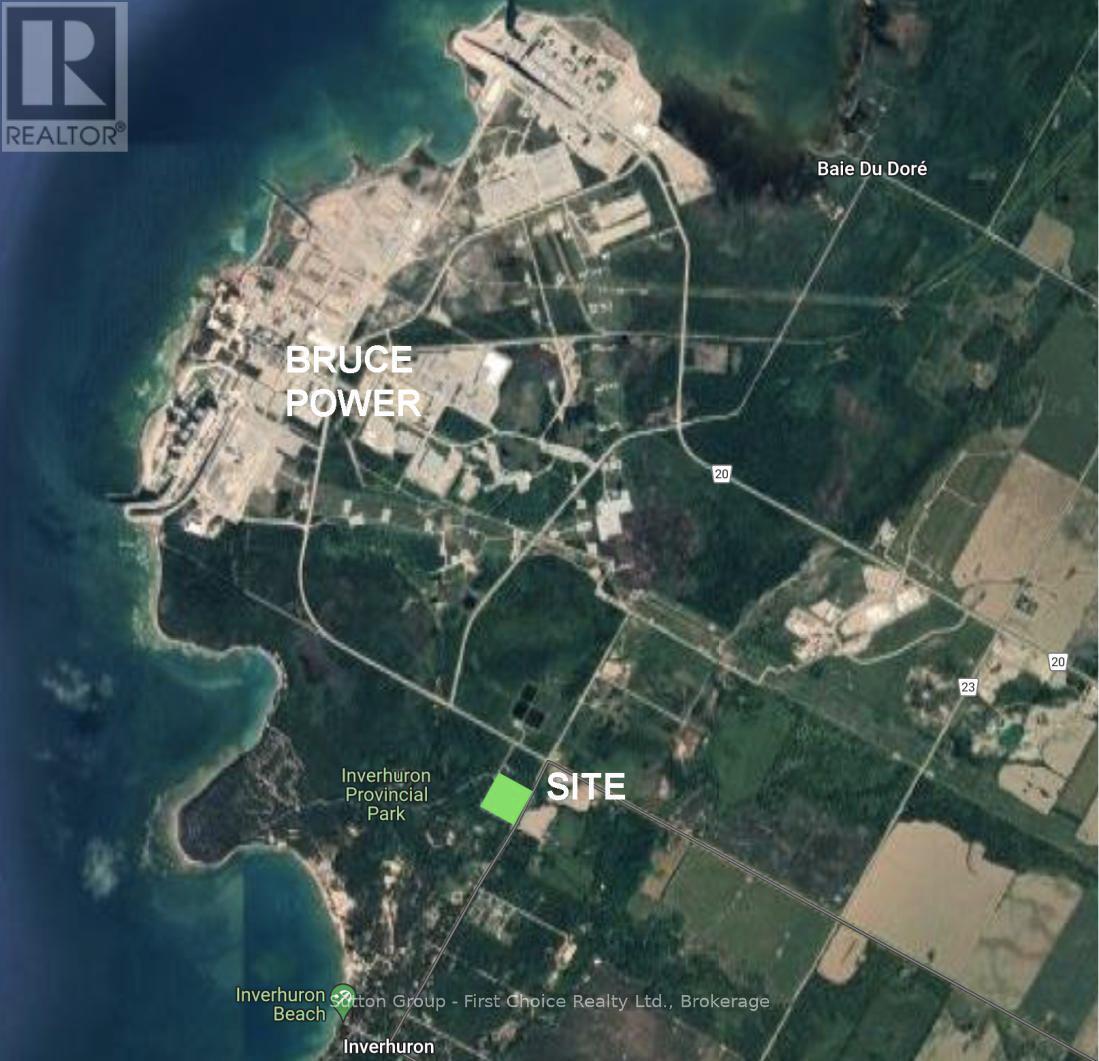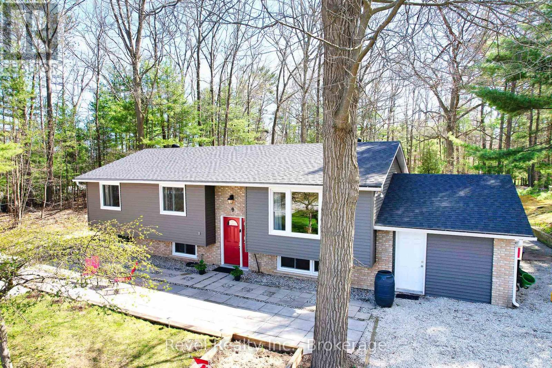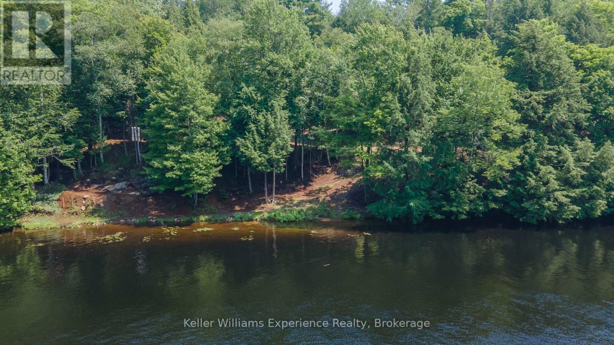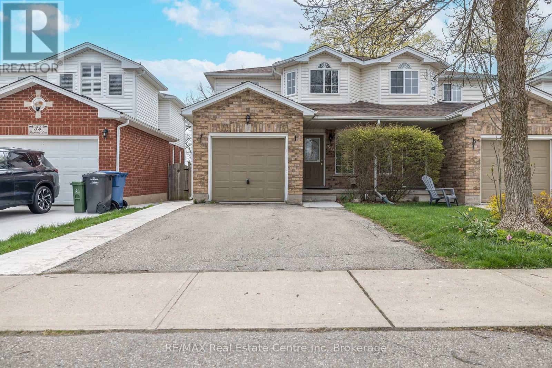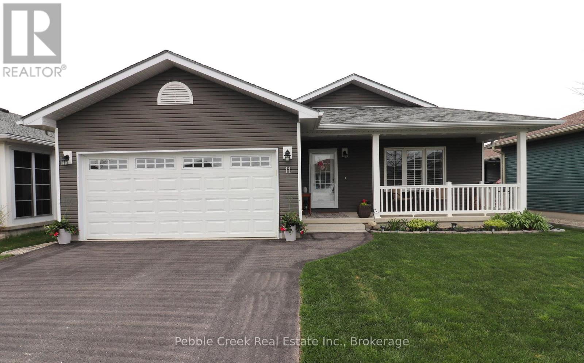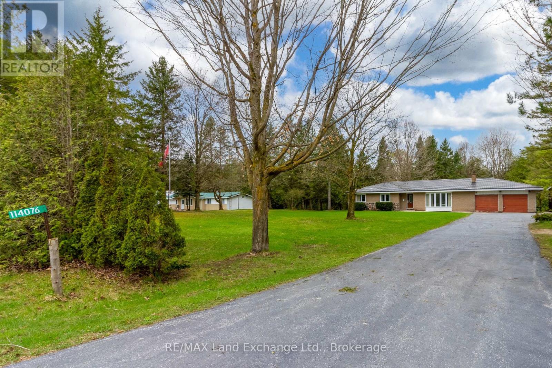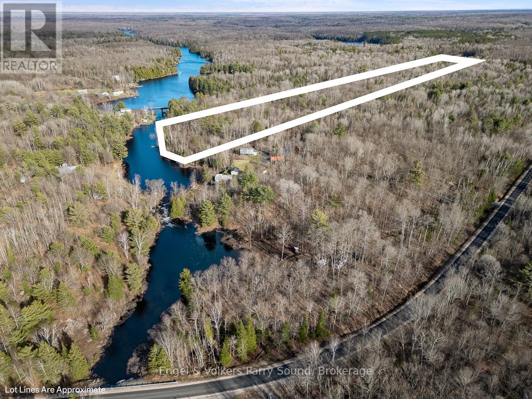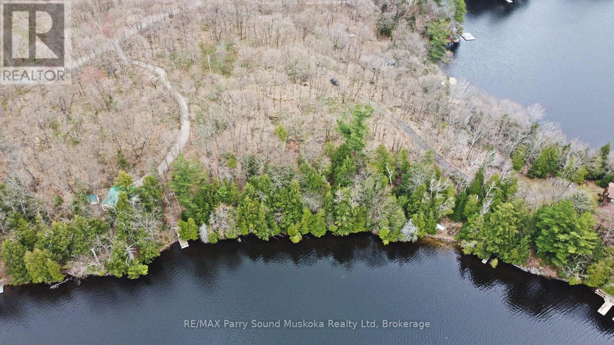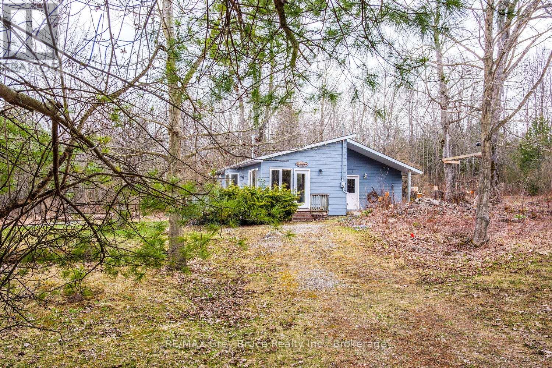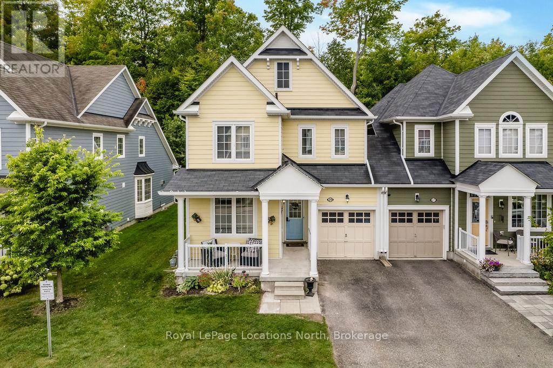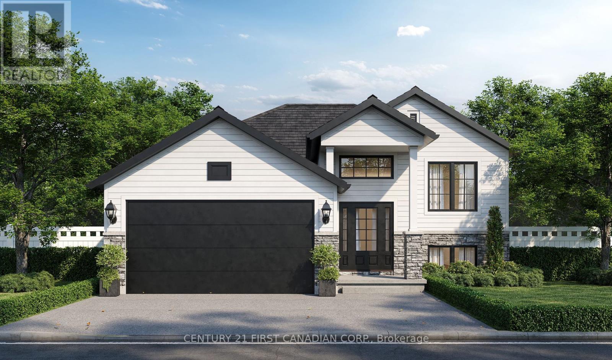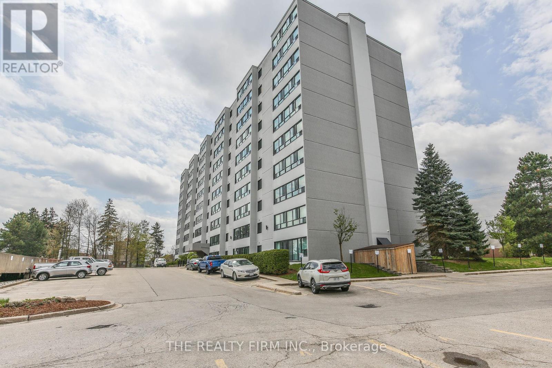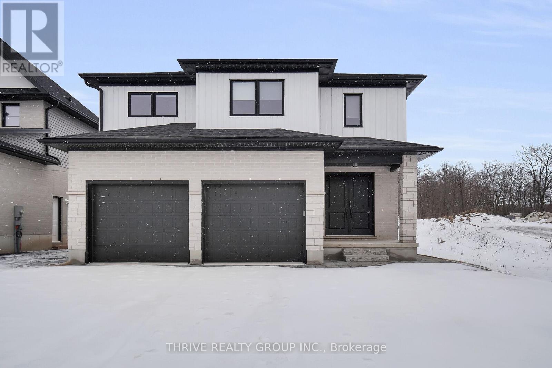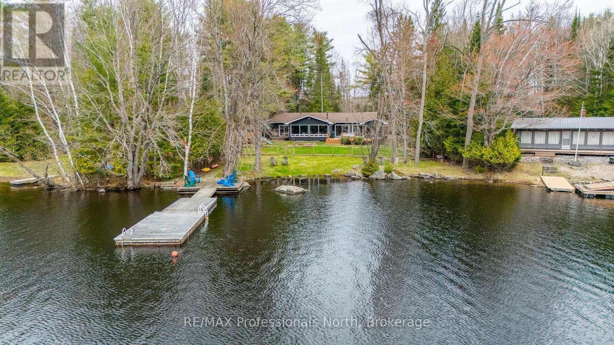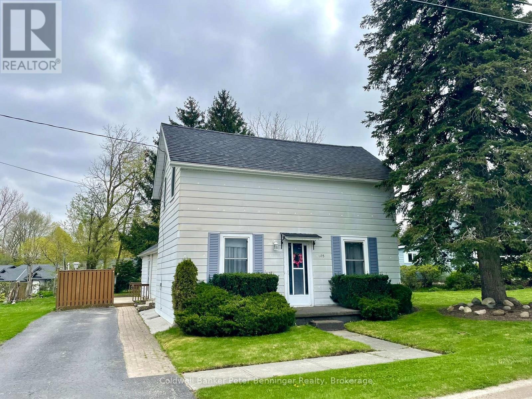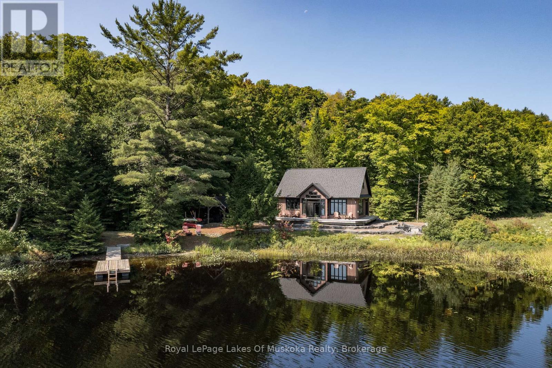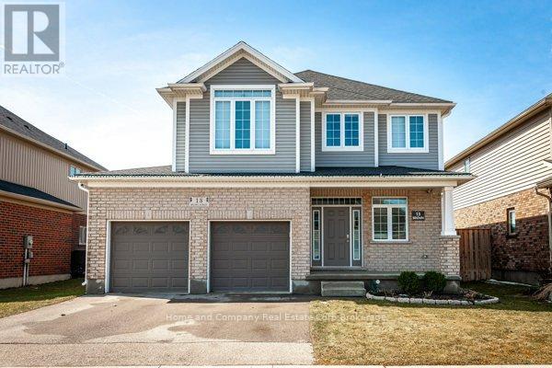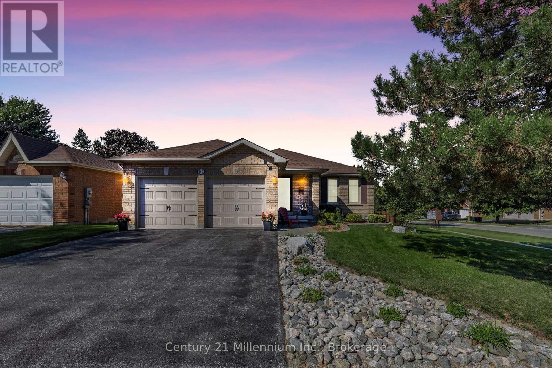1 - 22 Alma Street
Kincardine, Ontario
Proudly presenting Parkside Woods, 22 Alma Street lot 1 - vacant, serviced, lot. Located within a to-be-built boutique subdivision development in Inverhuron, this property is incredibly located on the doorstep of Inverhuron Provincial Park and Bruce Power, providing exciting and diverse opportunities. Surrounded by nature and serenity this 1/2 acre lot offers multiple, custom, to-be-built options that can be explored with the developers, and their agent. (id:53193)
Sutton Group - First Choice Realty Ltd.
9 Frederick Drive
Wasaga Beach, Ontario
A Private Oasis in West Wasaga Beach | 85 x 190 Ft Lot Backing Onto Greenspace. Welcome to your serene retreat in the heart of Wasaga Beach's sought-after west end! Nestled on an oversized 85 x 190 ft lot backing onto Red Oak Park, this raised bungalow offers unmatched privacy, lush mature trees, and direct access to nature, all just a short bike ride to Beach 6 and walking distance to YMCA, Starbucks, Superstore, and more. Four bedrooms (3 up + 1 down) and the potential for two home offices or flexible storage spaces on the lower level, this home is perfect for families, remote workers, or those seeking multi-use functionality. Step outside to a 2-tiered raised deck overlooking your own forested haven, complete with an outdoor RUMFORD fireplace, ideal for cozy nights and year-round entertaining. Notable Features & Updates: Siding (2020), Shingles (2021), Windows (2025); (2 windows replaced in 2019), Furnace (2019), A/C 2017, Gas Line to BBQ, On-Demand Water Heater (Owned), Upstairs Flooring & Railing (2023), Water Softener (2025). In 2020, the Garage was turned into an insulated and heated workshop. It can be easily converted back into a garage. This home isn't just a property, it's a lifestyle. Whether you're sipping coffee on the deck, walking to nearby shops, or watching the kids play at the park behind you, every moment here is steeped in comfort, convenience, and natural beauty. This one's a true gem. Featuring the Wasaga Beach lifestyle and one of its most cherished pockets. (id:53193)
4 Bedroom
2 Bathroom
1100 - 1500 sqft
Revel Realty Inc.
1065 Rocky Narrows Rd Pvt Road
Bracebridge, Ontario
NOT YOUR AVERAGE RIVER LOT! This fabulous .41 acre lot on the Muskoka River with 260 feet of water frontage (per survey - see documents) has been extensively manicured and terraced to provide several potential building sites that are level with attractive granite outcroppings and river views. Hydro pole is on lot. Downriver just 1000 feet from this location is a wide open water reservoir area dubbed 'Little Orillia Lake', offering open waters for plenty of fun boating, waterskiing, fishing and more! Upriver you'll find some great calmer, narrower waterways ideal for kayaks and canoes. Like to swim and cool off in the clean Muskoka waters? No problem! Shallow, sandy bottom entry leads into deeper waters ideal for swimming or lounging on your favourite inflatables. This perfect parcel is just 15 minutes east of Highway 11 and the Town of Bracebridge for quick, easy and convenient access to shopping, entertainment and more. Buyers are strongly encouraged to conduct their own due diligence with respect to building permits and development potential and associated costs prior to submitting an offer. Be sure to watch the video to gain a true appreciation for the open waters downstream. PLEASE do not visit property without requesting a showing. (id:53193)
Keller Williams Experience Realty
36 Raspberry Lane
Guelph, Ontario
What a great opportunity in this 4-bedroom, 2.5-bathroom semi-detached home for mature students or large families. Partially furnished and available for immediate occupancy. This home also offers a spacious kitchen, a large living room, a dining area + another room that can be used as an office, a den, or a family room! This is a very spacious and bright home. Laminated flooring and numerous windows throughout. Great family-oriented neighbourhood and near bus stops, schools, and other amenities. Rent includes 1 parking spot. Main floor laundry. A full credit report, employment letter, most recent two pay stubs, and completed Rental Application Form are required with the offer. (id:53193)
4 Bedroom
3 Bathroom
1500 - 2000 sqft
RE/MAX Real Estate Centre Inc
11 Windward Way N
Ashfield-Colborne-Wawanosh, Ontario
Welcome to The Bluffs at Huron! This stunning Cliffside B model is located just a short walk from lake access and the amazing recreation center, complete with indoor pool, sauna, library, banquet hall and various entertainment rooms. This immaculate home offers numerous upgrades including tray ceiling in the living room, rich grey cabinets in the kitchen with crown moulding, pantry, center island with quartz counter top and premium appliances. Additional upgrades include wide baseboard trim, pot lights and light fixtures, California shutters and premium blinds throughout. The spacious primary bedroom sports a large walk-in closet and 3 pc ensuite bath with light in the shower. Just down the hall there is a second bedroom and main 4pc bath with lighted tub/shower. Best of all, leading from the dining room patio doors is a spacious and inviting wooden deck with gazebo, offering the utmost in outdoor entertainment and privacy! There is even a natural gas BBQ hookup!. Plenty of storage options are available in the home as well, with lots of closets and storage in the full crawl space. There is also an attached 2 car garage. This impressive bungalow is located in an upscale adult land lease community on the shores of Lake Huron, close to several golf courses as well as shopping and dining in the beautiful Town of Goderich! (id:53193)
2 Bedroom
2 Bathroom
1100 - 1500 sqft
Pebble Creek Real Estate Inc.
293 9th Street
Hanover, Ontario
Looking for an Income Property? Check out this well maintained triplex showing good return. This property consists of two one bedroom units and one two bedroom unit. The two story home has an upper and lower unit and the previous garage has been converted to another cozy one bedroom unit. Easy to rent with the two bedroom unit becoming available June 1st allowing new owner to set your own rent and pick your tenant or move in. Many updates in 2022 including garage conversion, all interior paint, front porch rebuilt, new flooring in front foyer and some new fencing. In 2023 more reno's where completed- including all new steel entry doors, new basement steps, basement windows, new railings on deck and new kitchen counter top in 2 bedroom unit. All fully rented and in a really nice location close to downtown. (id:53193)
3 Bathroom
1945 sqft
Peak Edge Realty Ltd.
114076 Grey 3 Road
West Grey, Ontario
Welcome to Your Private Oasis on 1.85 Acres! Nestled in a serene and picturesque setting, this solid brick bungalow offers the perfect blend of comfort, functionality & natural beauty. With 3 spacious bedrooms & 3 bathrooms, this well-maintained home provides ample space for families, hobbyists, or anyone seeking a peaceful retreat. The heart of the home is warm & inviting, with a classic layout, generous windows that bathe the interior in natural light & solid construction that speaks to lasting quality. Step outside and enjoy everything this property has to offer, a double car attached garage, perfect for everyday convenience. A 12' x 20' detached garage, ideal for workshop use, extra vehicles, or storage. A 13' x 24' tarped storage unit, providing flexible space for seasonal gear, recreational equipment or yard tools. The expansive 1.85-acre lot is truly a nature lover's dream, featuring open green spaces, mature trees & a meandering creek that enhances the sense of peace & privacy. Whether you're relaxing in the backyard, gardening or entertaining, the outdoor space offers boundless potential. Fish from the bridge & maybe catch a trout! This rare property combines rural tranquility with practical amenities - your chance to live in a creek side sanctuary just minutes from town! (id:53193)
3 Bedroom
3 Bathroom
1500 - 2000 sqft
RE/MAX Land Exchange Ltd.
25 Sheldabren Street
North Middlesex, Ontario
Under Construction. This striking new-build two-storey home in Ailsa Craig offers a perfect blend of modern design and small-town charm. The home features a sleek exterior accented with a mix of stone and modern siding, large black-framed windows, and a welcoming front porch. Inside, the main floor is open-concept and flooded with natural light, anchored by a cozy living area complete with a modern gas fireplace set into a floor-to-ceiling stone surround perfect for relaxing evenings. The kitchen boasts quartz countertops, minimalist cabinetry, a central island, and stainless-steel appliances, flowing seamlessly into the dining area with views of the backyard. Upstairs, you'll find three well-sized bedrooms, including a spacious primary bedroom with a walk-in closet and an ensuite bathroom featuring a glass walk-in shower and dual vanities. The two additional bedrooms are ideal for family, guests, or a home office setup, and they share a bright, well-appointed full bathroom. The unfinished basement offers a blank canvas for future expansion whether you're envisioning a home gym, recreation room, or extra bedrooms, the space is ready to be transformed. Located in the peaceful community of Ailsa Craig, this home combines modern comfort with a quiet, family-friendly atmosphere. Taxes and Assessed value yet to be determined. (id:53193)
3 Bedroom
3 Bathroom
1500 - 2000 sqft
Century 21 First Canadian Corp.
37 Thames Avenue
East Zorra-Tavistock, Ontario
Welcome to 37 Thames Avenue. This 3 bedroom, 2 bathroom side split is in the welcoming, friendly village of Innerkip. The floor plan is ideal with kitchen, dining and living room on the main floor. Upstairs you will find 3 great sized bedrooms and a 4 pc bath. The lower level has a family room with gas fireplace, exercise/office space and a 2 pc bath. A sunroom on the back allows for backyard access and many sunny hours of relaxation admiring the large fully fenced yard. In the basement is an oversized utility/laundry room which includes a space for a workshop. Many of the windows have been updated, newer central air 2023, Generac Generator 2022. Outside the detached 1.5 car garage provides extra space for a vehicle/storage or both. Situated on a quiet Avenue in the heart of Innerkip. The area offers small town living with easy access to schools, parks, golf and major highways. There is a corner farm market, pharmacy, dentist, variety store with gas/LCBO and a Tim Hortons. You can make this home your own, bring your ideas and your desire to live in one of the best areas in Oxford County. (id:53193)
3 Bedroom
2 Bathroom
1100 - 1500 sqft
Royal LePage Triland Realty Brokerage
703 Bunny Trail
Whitestone, Ontario
Discover the perfect blend of privacy, natural beauty, and waterfront living on this 12.3-acre property nestled along the serene shores of Shawanaga Lake.Surrounded by mature trees and offering generous frontage in a quiet bay, this exceptional parcel provides an ideal setting for swimming, paddling, and enjoying peaceful lake views. Whether you're envisioning a family cottage or a custom-built lakefront retreat, this property offers the space and setting to make it a reality.Conveniently located just 20 minutes from Parry Sound, you can enjoy the comforts of town while surrounded by nature at its finest. (id:53193)
Engel & Volkers Parry Sound
Lot 1 Shields Drive
Seguin, Ontario
HORSESHOE LAKE WATERFRONT BUILDING LOT! 229' Shoreline! 1.29 Acres of Privacy! PRIME WEST EXPOSURE! Gorgeous Sunsets can be yours! Hydro available, Good building site locations; Ideal topography for walk out basement design, Natural shoreline, Shallow entry with deep water for dockage and swimming, located on a 3 season road on one of the areas Most Sought After Large Lakes; Horseshoe Lake offers full service Marina, 31.5 km's of shoreline; Miles of Boating, Fishing Enjoyment! Great swimming, ideal for water sports, canoeing, kayaking, paddleboarding & Snowmobiling! South of Parry Sound with easy access to Hwy 400 & the GTA! (id:53193)
RE/MAX Parry Sound Muskoka Realty Ltd
65 Lawrence Road
South Bruce Peninsula, Ontario
Escape to your own private oasis with this charming 3-bedroom, 2-bathroom home nestled on a sprawling 100-acre parcel of land. Built in 1997, this property offers a perfect blend of comfort and natural beauty, ideal for those seeking peace, tranquility, and room to roam. The land features over 5 kilometers of scenic trails, perfect for hiking, and experiencing the natural beauty of the Bruce Peninsula. A pristine beaver pond provides a serene spot for relaxing by the water, while an established apple orchard offers fresh fruit and charming countryside views. The property boasts a diverse landscape with a mixture of hardwood and softwood bush, providing privacy and a habitat for local wildlife. Access is via a non-maintained seasonal road, ensuring a true retreat from the hustle and bustle. The home itself offers comfortable living with spacious rooms and practical layout, perfect for family life or weekend getaways. Two outbuildings provide ample storage for equipment, tools, or seasonal supplies. If you're searching for a secluded retreat with abundant outdoor space and natural beauty at your doorstep, this property is a rare find. Experience the freedom of country living and make this private haven your new home. Viewings by appointment only. Schedule a viewing with a Realtor today! (id:53193)
3 Bedroom
2 Bathroom
700 - 1100 sqft
RE/MAX Grey Bruce Realty Inc.
29 Berkshire Avenue
Wasaga Beach, Ontario
**MAINTENANCE FREE + LAW SUITE**Welcome to this stunning END UNIT townhome located in a sought-after golf course community, where neighbours are like family. This home is linked only at the garage, + is an end unit offering the privacy of a detached property w/ lots of windows to let the sunshine in . The charming covered front porch is perfect for enjoying summer evenings. Designed to accommodate a large family, the home offers 4+1 spacious bedrooms and 3.5 luxurious bathrooms. FULLY FINISHED from top to bottom this home offers 2588 sqft of upgraded luxury living. The main floor impresses w/ its 9-ft ceilings + a grand family room featuring 25-foot vaulted ceilings focused around a cozy gas fireplace. The family room opens onto a backyard w/ mature trees + patio, creating a peaceful retreat. The kitchen is the focus on the home which offers lots of counter space, with upgraded cabinets, new quartz countertops, a modern backsplash, stainless steel appliances, + a breakfast bar overlooking the generous dining space. Perfect for entertaining. The main floor primary bedroom offers a spa-like ensuite w/ a glass shower, floating tub, custom vanity, modern lighting + beautiful tiles. It also features a walk-in closet + a secondary laundry area for additional convenience. An additional bedroom/office completes the main floor w/add. bathroom for guests. The 2nd floor, offers 2 more bedrms, a 4-piece semi-ensuite bathroom, + a cozy computer nook that overlooks the living room. The lower level offers the perfect in-law suite, w/ a great sized second kitchen, a lg family room, an oversized bedroom w/ a 4-piece ensuite, + laundry area with laminate flooring throughout. Add. highlights include inside entry to the garage, new garage doors, New HWT, visitor parking, park, upgraded lighting, door hardware, central air, + exterior ground maintenance, inclu. snow removal. Live maintenance free in the future with roof/window/exterior, fully covered when replacement is needed. (id:53193)
5 Bedroom
4 Bathroom
1600 - 1799 sqft
Royal LePage Locations North
Upper - 874 Oxford Street
London North, Ontario
Looking for the perfect rental in Oakridge? This pristine 3 Bedroom/ 1 Bathroom Upper unit is Fully Renovated, Freshly Painted with Brand New Appliances. Located close to all amenities, steps away from daycare, elementary and high school (Oakridge school district), public transit and parks. Laundry in unit, Separate entrance. Utilities are Split 60% Upper Unit and 40% Lower unit. (id:53193)
3 Bedroom
1 Bathroom
700 - 1100 sqft
Century 21 First Canadian Trusted Home Realty Inc.
481 Huron Street
Plympton-Wyoming, Ontario
TO BE BUILT - Welcome to this beautifully designed raised ranch, built by Parry Homes in the lovely community of Plympton-Wyoming. Step into comfort and value with this well-priced home featuring an ideal layout for families or first-time buyers. Enjoy the flow of open-concept living with a bright, airy layout that seamlessly connects the living room, dining area, and kitchen, making entertaining a breeze. The spacious primary bedroom offers a peaceful retreat. Two additional bedrooms and a modern 4-piece bathroom complete the space. The partially finished basement adds customizable space for a rec room, home gym, or office. Only about an hour's drive from London, 30 minutes to Strathroy and 15 minutes to Sarnia, Plympton-Wyoming is the perfect place to call home. Don't miss this opportunity to own a thoughtfully designed home that combines style, function, and affordability. (id:53193)
3 Bedroom
1 Bathroom
1500 - 2000 sqft
Century 21 First Canadian Corp.
401 - 600 Grenfell Drive
London North, Ontario
1 bedroom apartment condominium available in the popular North East end of London. This well maintained and carpet free condo features recently updated windows and a spacious, well designed floorplan. The large windows offer East views and ample natural light, while the large bedroom offers built in shelving in the closet, and the condo also has a bonus storage room. In addition, the building is on a bus route, and there is tons of shopping nearby. Fridge, stove, dishwasher, portable air conditioner and all window coverings are included . The apartment includes 1 assigned, covered parking spot, and the well taken care of building offers a main floor laundry room (with windows!). (id:53193)
1 Bedroom
1 Bathroom
700 - 799 sqft
The Realty Firm Inc.
50 - 112 North Centre Road
London North, Ontario
Ideal for first-time buyers or those looking to downsize, this elegant end-unit townhome offers refined condo living in the vibrant heart of Masonville. Just steps from top-tier shopping, dining, and entertainmentincluding CF Masonville Place, Loblaws, and The Kegand only minutes to Western University and University Hospital, the location is unbeatable.Inside, you'll find a bright and inviting space finished in neutral tones with durable hard surface flooring throughout. The main level boasts 9-foot ceilings and an open-concept layout that blends the kitchen, dinette, and living roomperfect for hosting or relaxing. The kitchen provides ample counter space and storage, combining function and style.A welcoming foyer leads to a convenient 2-piece bath, while the walkout deckfreshly stained and backing onto Uplands Trailsoffers a peaceful outdoor retreat. A striking wood staircase with wrought iron spindles guides you to the upper floor, where the spacious primary suite features a double vanity, walk-in shower, and a cozy reading nook. Two additional bedrooms with double-door closets and a 4-piece bath with a soaker tub complete the upper level.The finished lower level includes a versatile in-law or granny suite, complete with a full kitchen, 3-piece bath, laundry, storage, and a bright living area with an egress window.Move-in ready and set in one of North Londons most desirable communities, this home is a must-see for anyone seeking style, space, and convenience. (id:53193)
4 Bedroom
4 Bathroom
1400 - 1599 sqft
Save Max Real Estate Inc.
3958 Campbell Street N
London South, Ontario
This beautifully crafted residence offers 2,253 sq ft of premium living space in the sought-after Heathwoods community. Step through the elegant double front doors into a bright and airy foyer that leads to an open-concept main floor. Here, you'll find rich hardwood flooring throughout, a striking staircase with black metal spindles, and a spacious mudroom. The gourmet kitchen features custom cabinetry, quartz or granite countertops, and a central island with a breakfast bar. The expansive family room, illuminated by 7' high windows and a patio slider, offers a bright and welcoming space for relaxation. Upstairs, the home boasts four generous bedrooms and two full bathrooms. You'll appreciate the Jack & Jill style access for the extra bedrooms. The primary suite is a true retreat with a walk-in closet and a luxurious 5-piece ensuite, complete with a tiled shower with a glass enclosure, quartz countertops, and double sinks. Conveniently, the upper level also includes the laundry room. The paver stone driveway leads to your double car garage with inside entry. This home combines modern convenience with thoughtful design make it yours today! (id:53193)
4 Bedroom
4 Bathroom
2000 - 2500 sqft
Thrive Realty Group Inc.
1186 Peninsula Drive
Dysart Et Al, Ontario
Stunning year round lakefront home or cottage on Kashagawigamog Lake, the highly sought after five lake chain in Haliburton County. Enjoy a completely accessible flat level lot, perfect for the kids or grandkids, and a beautiful sandy gradual entry shoreline with deep water off the dock for swimming. Completely renovated with contemporary finishes and stylish décor, every detail reflects pride of ownership. Main floor living with an open concept layout that seamlessly connects the modern kitchen, dining and living areas. With 4 bedrooms and 3 bathrooms there's plenty of room for the whole family or for guests. Enjoy cool evenings in the cozy ambiance by the woodstove, or relax in the inviting screened in Haliburton Room. Walk out to the large deck perfect for entertaining, bbqing, and relaxing by the lake. Year round township road, town sewers and minutes to all the amenities of Haliburton Village. Only once in a while does an exceptional property like this come up on the five lake chain! Don't miss your chance to own a piece of lakeside paradise in Cottage Country! Call today for your private viewing. (id:53193)
4 Bedroom
3 Bathroom
1500 - 2000 sqft
RE/MAX Professionals North
105 Mcgivern Street W
Brockton, Ontario
This home has been treasured by the same family for over 63 years. It's available now and awaits a new family. Pull in the asphalt driveway and enter the homes side door and you will be greeted with a large mudroom and laundry room combined which leads to the kitchen, or the second door from the drive also allows you to enter into a spacious eat in kitchen that has an ample amount of cabinets, 3 piece bathroom, formal living room, primary bedroom and entertaining size family room complete the main level. Three bedrooms can be found on the upper level. The family has recently given some rooms a fresh coat of paint as well as replaced the bath and family room flooring with luxury vinyl flooring. Roof shingles are good, forced air, gas heat as well as central air conditioning. Don't miss this one! (id:53193)
4 Bedroom
1 Bathroom
1100 - 1500 sqft
Coldwell Banker Peter Benninger Realty
195 Charlies Lane
Huntsville, Ontario
Discover a 9.48-acre Muskoka retreat with 515 feet of private frontage on Longs Lake. This 2-bedroom, 1-bathroom cottage offers a perfect blend of simplicity and functionality, featuring custom cabinetry throughout. The open living area provides direct views of the tranquil lake, ideal for a relaxed lifestyle. Outside, the property expands into a natural playground, with the lake just steps away, perfect for swimming, kayaking, or fishing. A 2-bay detached garage adds versatility with a fully equipped hobby kitchen, a 3-piece bath, and an upstairs games room. This is more than just a garage, it's a space that caters to your passions and hobbies. 400amp service for the garage, with surround sound on both the garage and the house. This property is all about embracing the Muskoka waterfront lifestyle, where every day can feel like a getaway. This secluded spot is ideal for anyone looking to enjoy peaceful waterfront living, away from the hustle and bustle, but still within reach of local amenities and outdoor activities. Whether you're seeking a quiet retreat or a base for year-round outdoor adventures, this Long's Lake cottage is ready to deliver. (id:53193)
2 Bedroom
1 Bathroom
1100 - 1500 sqft
Royal LePage Lakes Of Muskoka Realty
13 Brown Street
Stratford, Ontario
This lovely 4-bedroom, 3-bathroom home is located in a family-friendly neighborhood. Enjoy a peaceful front porch to relax after a busy day and a fenced in backyard with a gazebo, sun shades, and a large deck for extra outdoor living space. Inside, you will find an open concept kitchen with a walk-in pantry, quartz countertops, stainless steel appliances, and a dining area that overlooks the backyard. The living room features a cozy gas fireplace. Upstairs, there are 4 bedrooms, including one currently used as an office, and a 4-piece bathroom. The laundry is conveniently located on the same level as the bedrooms. The primary bedroom has new flooring, and the ensuite was fully renovated in 2023 with marble countertops, his and her sinks, and a large walk-in shower. The basement has been framed with electrical already completed, offering a blank canvas for you to finish with drywall, flooring, and paint to suit your needs. This home has everything you need for comfortable family living inside and out! (id:53193)
4 Bedroom
3 Bathroom
1500 - 2000 sqft
Home And Company Real Estate Corp Brokerage
165 Main St
Norfolk, Ontario
Attention Investors and Business Owners! Discover an exceptional opportunity at 165 Main Street, Delhiaversatile mixed-use building offering two main floor commercial units and two second-floor residential units.Upon closing, the north commercial unit will be vacant, presenting the perfect chance for a business to movein and benefit from rental income from the other three units. Alternatively, if you're an investor (and notlooking for a location for your business) you can secure a new commercial tenant at market rent and enjoythe steady cash flow from all four units. The buildings other three units include: a long-standing andsuccessful registered massage therapy business, AND two one-bedroom residential units on the second floor,both with long-term tenants. The property also features a clean, dry basement accessible from bothcommercial units, as well as three (potentially four) dedicated parking spaces at the rear for commercialtenants, with additional parking available nearby in a municipal lot. Recent updates include a newer hot waterheater, fresh paint, and updated flooring throughout. Located on a bustling street, 165 Main Street issurrounded by a variety of shops, restaurants, offices, and thriving businesses, making it an ideal location forboth a business and an investment. Don't miss this chance to maximize the potential of this prime property! (id:53193)
3470 sqft
Century 21 Heritage House Ltd Brokerage
360 Cundles Road W
Barrie, Ontario
Welcome to 360 Cundles Rd W, a beautifully maintained all-brick bungalow located in Barrie's highly sought-after Northwest neighborhood. Situated on a spacious corner lot, this immaculate home offers the perfect blend of style, comfort, and convenience. Step inside to a bright, inviting main level featuring an open-concept layout with pot lights in the kitchen and hallway, freshly painted bathrooms, and three generously sized bedrooms with two full bathrooms. The eat-in kitchen is perfect for family meals and entertaining, and the new fridge (2024) adds a fresh, modern touch. The large living and dining areas create a warm, welcoming space for everyday living. Downstairs, the partially finished walk-out basement offers fantastic potential, including a fourth bedroom and an additional 4-piece bathroom ideal for an in-law suite, guest space, or future expansion. Additional features include a double-car garage with a sleek epoxy floor, professional landscaping, and a fully fenced yard perfect for kids, pets, and outdoor entertaining. This move-in ready home truly has it all. Enjoy unmatched convenience with a school just across the road, a bus stop nearby, and major shopping centers just five minutes away. With quick access to Highway 400, this location is a commuters dream. 360 Cundles Rd W offers the best of Barrie living in a quiet, family-friendly neighborhood where everything you need is just around the corner. (id:53193)
4 Bedroom
3 Bathroom
1100 - 1500 sqft
Century 21 Millennium Inc.

