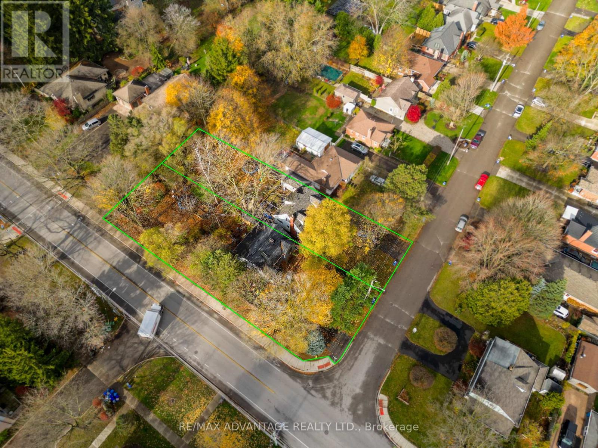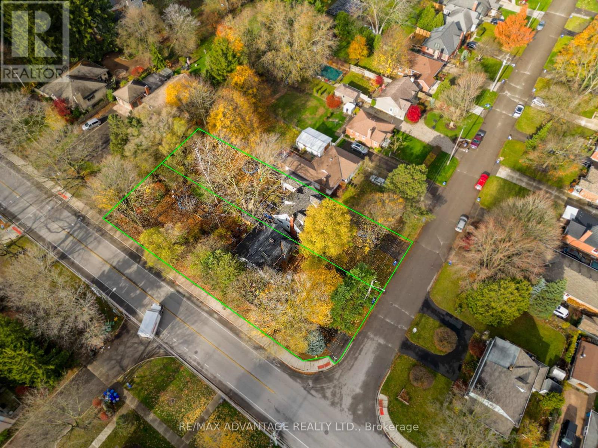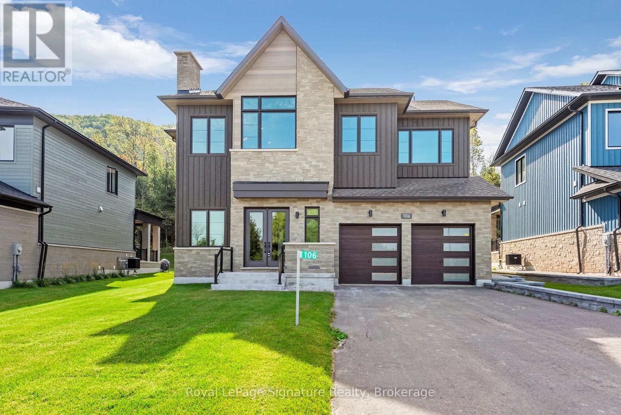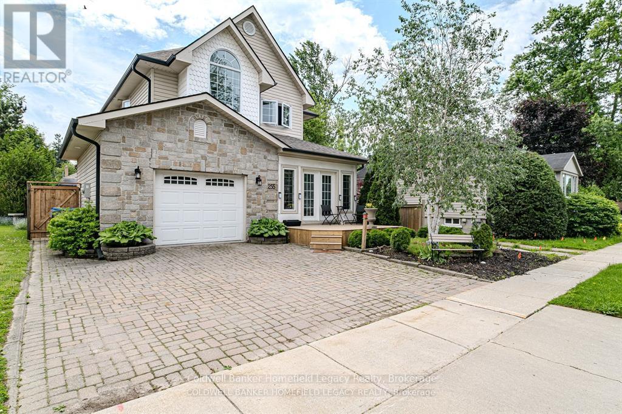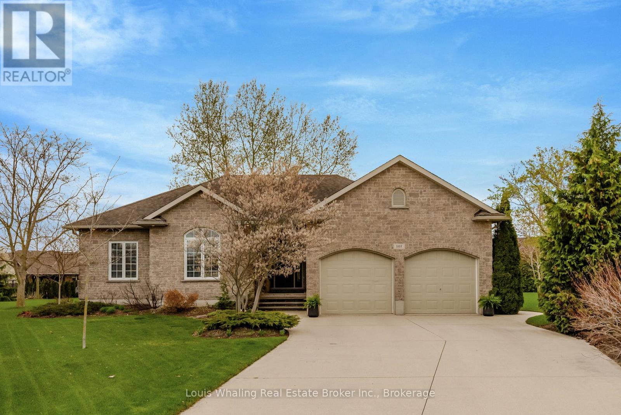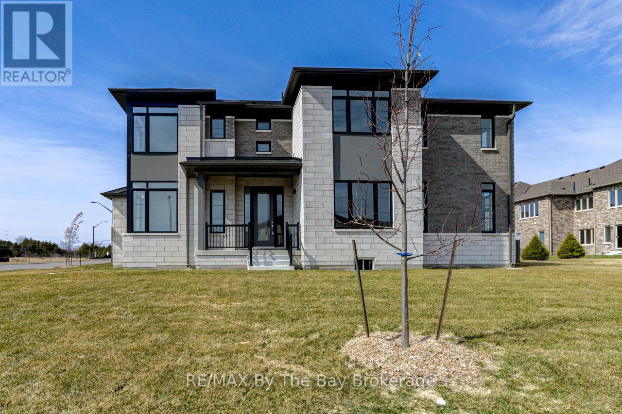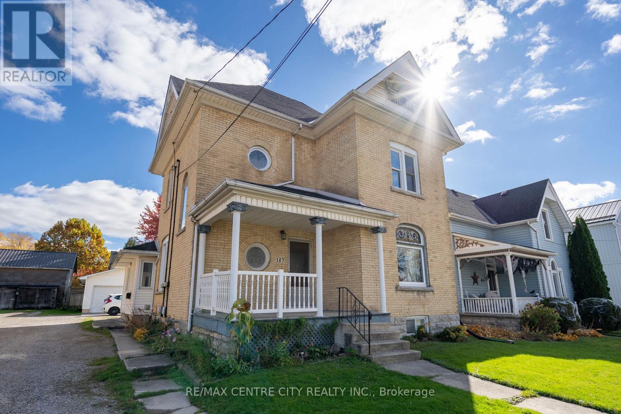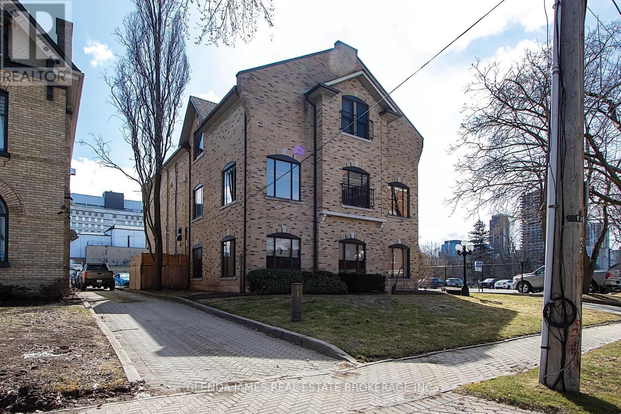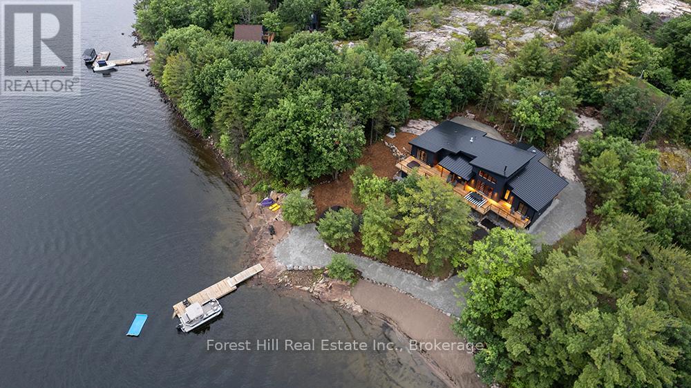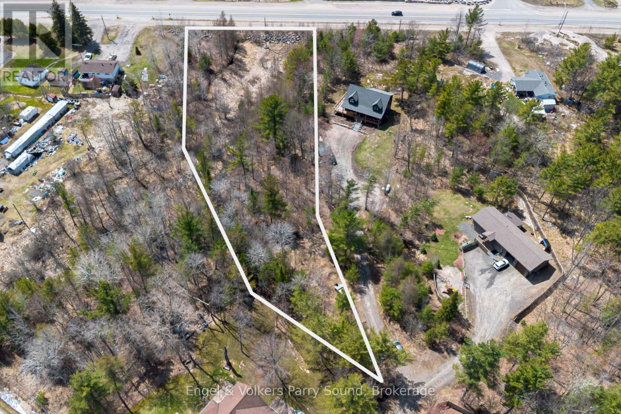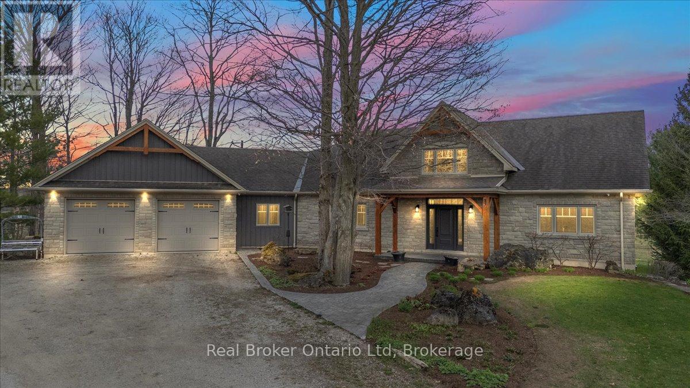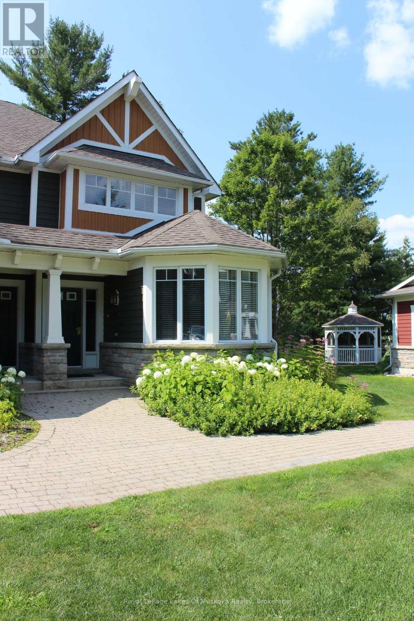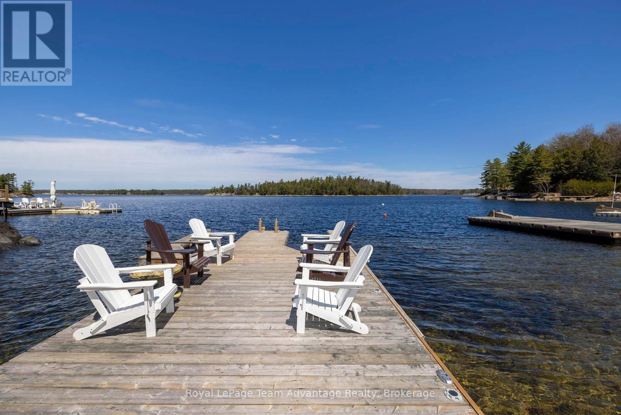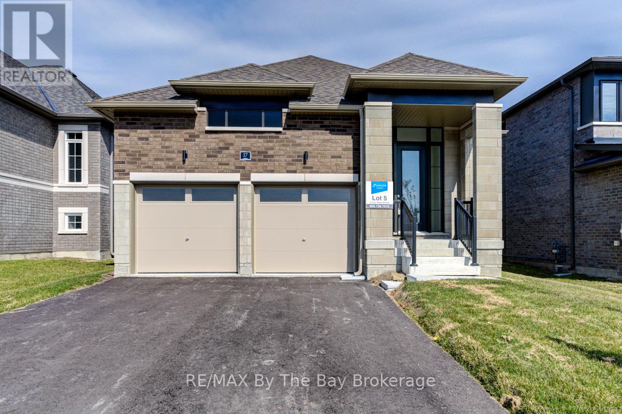Ptlt 29 Concession Rd 2 N
Meaford, Ontario
Discover this excellent 97.56-acre level farm located on Concession 2 in the Municipality of Meaford. With approximately 80 acres cleared and currently used for a mix of cash crops and hay, this productive property offers strong agricultural potential. The remaining acreage features a beautiful stand of hardwood bush at the back, adding natural appeal and privacy. Additional features include some ditching and a small watering hole. Whether you're looking to expand your farming operation, invest in quality land, or build your dream home in the countryside, this property presents a fantastic opportunity. (id:53193)
Exp Realty
419 Byron Boulevard
London South, Ontario
Property is being sold as an assembly with 417 Byron Blvd. (id:53193)
3 Bedroom
2 Bathroom
1100 - 1500 sqft
RE/MAX Advantage Realty Ltd.
417 Byron Boulevard
London South, Ontario
This is being sold as part of a land assembly with 419 Byron Blvd. (id:53193)
3 Bedroom
2 Bathroom
1500 - 2000 sqft
RE/MAX Advantage Realty Ltd.
106 Dorothy Drive
Blue Mountains, Ontario
Embrace the pinnacle of luxury living in the coveted Camperdown community! This custom-designed chalet by award-winning designer Jane Lockhart is your perfect 4 season getaway. Just a 3-minute drive from the renowned Georgian Peaks Ski Hill and Georgian Bay golf club, this home blends timeless elegance with exceptional comfort. Featuring 6 bedrooms and 5 bathrooms, it offers the perfect retreat for both relaxation and entertainment. The striking exterior showcases impeccable craftsmanship and sophisticated architectural design. The loggia, an ideal space for outdoor entertaining, includes an outdoor fireplace and Phantom screens, seamlessly connecting indoor and outdoor living perfect for enjoying the fresh mountain air and breathtaking views. Inside, you'll discover a custom kitchen and apres-ski wet bar, complete with bespoke cabinetry, beautiful hardwood floors, and soaring ceilings throughout. The open-concept layout invites gatherings with family and friends, with each room thoughtfully designed to be a focal point of comfort and style. The spacious floor plan includes six generously sized bedrooms, providing plenty of space for family and guests. The finished basement offers additional versatile space, perfect for entertainment, relaxation, or recreation whether you envision a home theatre, games room, or fitness area. Enjoy life in the beautiful Southern Georgian Bay, just minutes from Thornbury, Blue Mountain Village, and downtown Collingwood. Reach out for more information and to schedule your private showing! (id:53193)
6 Bedroom
5 Bathroom
3500 - 5000 sqft
Royal LePage Signature Realty
255 Water Street S
St. Marys, Ontario
**Welcome to 255 Water St S, St. Marys, Ontario!** This delightful two-story home, built in 2004, combines modern comfort with inviting spaces, featuring 3 spacious bedrooms and 1.5 bathrooms perfect for families or anyone seeking extra room to thrive. As you enter, you'll be greeted by a large entry hallway and cozy living room highlighted by a gas fireplace, creating a warm atmosphere for relaxing evenings. The main floor hosts a functional kitchen that connects seamlessly to the dinette area, which features a convenient walkout to the beautifully designed backyard ideal for outdoor dining and entertaining. Upstairs, the large primary suite offers a peaceful retreat, complemented by two additional bedrooms that are perfect for family or guests. The convenience of a laundry room on the second floor adds to the home's practicality. The basement features a generous recreation room and two-piece bathroom, providing ample space for leisure activities, hobbies, or family movie nights. Recent updates enhance the appeal of this property, including a brand-new back door (2023), an expansive back deck (2023), and a completed front porch for added curb appeal. The backyard has been thoughtfully redesigned, and the property includes 7 new fencing sections and a gate (2024) for added privacy. Situated within walking distance to downtown St. Marys, shopping options, and the scenic St. Marys swimming and fishing quarries, this home is a paradise for outdoor enthusiasts. With walking trails along the river just across the street, you'll enjoy endless opportunities for exploration and relaxation. Additional enhancements include complete eaves with gutter guards (2022), hard-wired fire alarms (2022), and professional duct cleaning in 2023. The garage has also been attended to, with all drywall repaired and freshly painted in 2023. This home truly is a gem, combining comfortable living with an unbeatable location. Don't miss your chance to make it your own! (id:53193)
3 Bedroom
3 Bathroom
1500 - 2000 sqft
Coldwell Banker Homefield Legacy Realty
107 12th Avenue
Hanover, Ontario
This property is sleek, modern and has everything you could want in a home. Located in Country Meadow estates and situated on a large south facing lot. Consisting of 3+1 bedrooms, primary bedroom with ensuite & walk in closet, 2+1 baths, living room, bright kitchen with quartz counters, dining area with door to the rear yard & laundry room with door to side deck and access to clothes line. There is also a large rec room with custom Arbour Hill wall unit & gas fireplace, workshop/gym area & utility room. There are 9' ceilings through out the main floor, maple flooring in the kitchen, living room & hallways, tiling in the foyer, laundry & bathrooms. The back yard has been beautifully landscaped to provide privacy, has a pond, sitting area & irrigation system. (id:53193)
4 Bedroom
3 Bathroom
1500 - 2000 sqft
Louis Whaling Real Estate Broker Inc.
4609 Road 164
West Perth, Ontario
Stunning home. Serious shop. Serene location. That is what you will discover at 4609 Road 164 in West Perth. The minute you walk around the covered porch & through the front door, you will see it is renovated & ready for your family. A stylish living room with its feature wall & fire place connects to the equally stylish dining room. The kitchen is modern & fresh with white cabinets, granite counter tops, over-sized island & a cosy nook for morning coffee. A family room, a dedicated office, sizeable mud room & powder room add to the functionality of the well-configured main floor. Ascend the striking staircase to find 4 spacious bedrooms. Wake up in the primary bedroom to a lovely view of your property & then enjoy the spa-inspired ensuite with gorgeous glass walk-in shower & soaker tub. Making your way back downstairs, the bright walk out basement is an entertainers & a teenagers dream. A rec room for lounging connects to a games room & a bar, with handy doors to access the lower patio. There is also plenty of room for your home gym, additional flex space & storage space. Those family members who like a dedicated spot for their toys will be impressed with the super well-equipped 30 ft x 40 ft shop. It has 3 garage doors, in-floor heat & a 200 amp service. And now that summer is just around the corner, you will have options for enjoying the great outdoors. Relax on the composite deck, soak in the hot tub, splash around in the pool. The opportunities for fresh air fun are endless. The rural location is just a few mins north of Mitchell, a short drive to Stratford or an easy drive to KW. It is time to meet this perfect country retreat! (id:53193)
4 Bedroom
4 Bathroom
3000 - 3500 sqft
Home And Company Real Estate Corp Brokerage
19 Sun Valley Avenue
Wasaga Beach, Ontario
Corner Lot with an abundance of natural light! The Willow floor plan by Zancor Homes has 2,598 sq ft with 4 bedrooms and 3.5 bathrooms. The spacious main floor is equipped with a separate den, dining room and an open concept kitchen and family room. The family room has an upgraded electric fireplace and surrounded by beautiful windows for natural lighting. Kitchen has plenty of cabinets and counter space. Updates include: counter top, two tone cabinetry, black splash and pot lights. Smooth ceilings and pot lights are throughout the main floor living area. Upstairs, 4 spacious bedrooms, 3 bathrooms, laundry room with a sink and linen closet. The primary bedroom has a large walk-in closet and a 5pc ensuite, which includes a double sink vanity, soaker tub and glass shower. The second bedroom has its own private 3pc ensuite with a glass shower. Third and Fourth bedrooms have a shared 5pc bathroom, which connects between the two rooms. All bedrooms have upgraded carpet. Walking distance to the newly opened public elementary school and future public high school. Only minutes away from the beach! (id:53193)
4 Bedroom
4 Bathroom
2500 - 3000 sqft
RE/MAX By The Bay Brokerage
2097 Beaverbrook Avenue
London North, Ontario
Welcome to this beautifully maintained home in the sought-after Northwest neighborhood of London. This meticulously kept 2090 sq/ft property features a spacious open-concept layout with a wide hallway, 9-ft ceilings, and plenty of windows that flood the space with natural light. Perfect for entertaining, this bright and cozy home boasts a spacious family room with fireplace, a dining area, and a fabulous kitchen equipped with stainless steel appliances, under-counter lighting, and ample storage space. The kitchen also features a breakfast bar, convenient for casual dining and extra hosting space. Step through the garden doors to enjoy your morning coffee on the oversized concrete patio or grill dinner with the convenient BBQ gas line, all within the privacy of a fully fenced yard. Upstairs, you'll find three bedrooms, including a primary suite with a private ensuite bath. The finished basement offers a large rec room, ideal for entertainment, office space, or an exercise area.Freshly painted throughout, Furnace was replaced in 2018 and all appliances were replaced in 2024, the homes exterior is equally impressive, finished in stone and stucco, and includes a 2-car garage for your convenience.This home is a perfect blend of style, comfort, and functionality. It is close to all amenities, excellent schools, bus routes, and offers an easy commute to Western University and Downtown. (id:53193)
3 Bedroom
3 Bathroom
2000 - 2249 sqft
Initia Real Estate (Ontario) Ltd
187 Water Street S
St. Marys, Ontario
Discover the timeless appeal of this up/down duplex, a beautifully maintained yellow-brick, 2-storey home just steps fromdowntown St. Marys, the scenic GTT walking path, and numerous amenities. This home showcases rich character, from its stately 10-footceilings and original millwork to the charming stained-glass windows that adorn its solid structure.Each unit boasts a separate entrance,ensuring privacy for tenants or owners alike. Major updates provide peace of mind, including a roof replaced just six years ago, a nine-year-old furnace, and updated windows throughout. Each unit has separate hydro meters, and with an owned hot water heater, all big-ticket itemsare taken care of.A fully detached 1.5-car garage completes this property, adding valuable storage or parking space. Whether youre aninvestor seeking a solid duplex for your portfolio or a first-time homebuyer looking to offset your mortgage by renting one unit, this propertyis a versatile opportunity ready to meet your needs.Dont miss your chance to own this charming duplex with character, convenience, andpotential. (id:53193)
3 Bedroom
2 Bathroom
1500 - 2000 sqft
RE/MAX Centre City Realty Inc.
295 Wolfe Street
London East, Ontario
Office building across from Victoria Park. Units leased range from 626, 746, 799, 2,520 and can be combined. Well maintained and repaired when needed. Total main floor approx. 2,600 s.f., total second floor 2,600 s.f. plus third floor with three apartments separately metered for hydro with dishwashers and AC on third floor. Apts have hot water gas heat paid by landlord. Nets $115,000.00 with yearly built in increases. Professional offices in fully leased concrete and brick building. Separately metered per floor. Available as owner occupied or combined with other tenants. Fully leased. 16 car parking. Roof done in 2012. Phase I environmental successful done in January 2025. (id:53193)
7 Bathroom
7859 sqft
Glenda James Real Estate Brokerage Inc.
B - 226b St George Street
West Perth, Ontario
Truly unbeatable value in picturesque Mitchell, Ontario. This stylish, new, spacious four bedroom, two plus one bathroom semi detached home is the affordable new construction you have been looking for. This home will be set nicely back from the road allowing for a good sized front yard and parking for 3 cars in the driveway plus one additional car in the oversized one car garage. The main floor features a well designed open concept kitchen, spacious living room and dining room area. The kitchen features quartz countertops, a large island for additional counter space and a great place to eat at. With plenty of cabinets and pantry space this kitchen provides both the modern style and great functionality you're looking for. The second floor continues to set this home apart. Featuring four generously sized bedrooms, including a master bedroom with private ensuite and walk-in closet. The additional three bedrooms are perfect for children, guests or home office use and share the second full bathroom. The laundry is also located on the second floor. The builder does offer the option to finishes the basement to the buyers liking at an additional cost. Pricing to finish the basement is not included in the list price and will vary depending on the layout and features. Please don't hesitate to reach out for additional information. Limited lots available. Please refer to the floor plans/drawings for additional details and specifications. The 3 dimensional renderings are concept only and may not represent the finishes of the final product. (id:53193)
4 Bedroom
3 Bathroom
1500 - 2000 sqft
Royal LePage Triland Realty
1 - 713 King Street
London East, Ontario
Executive one-bedroom, fully furnished, short term or long term lease available May 1, 2025 in the heart of the historical Old East Village. Located just steps away from 100 Kellogg Lane, Western Fair Artisan & Farmers Market, restaurants, cocktail lounges, micro-breweries, coffee shops, florist, bakeries and the Downtown core. This stunning one bedroom, one bathroom unit located on the main floor of a quiet, well-maintained building features all the modern amenities. Designed with elegance throughout. The exposed brick gives this unit just the character you are looking for. Take advantage of an adult living environment. One free parking spot is included with the unit. Utilities are extra (heat, electricity, water). You do not want to miss out on this one! (id:53193)
1 Bedroom
1 Bathroom
Royal LePage Triland Realty
40 Island 810
Georgian Bay, Ontario
Situated on Royal Island, This 17.75 acre Island was once home to the bustling Royal Hotel. Known for its second storey Veranda, this hotel attracted guests locally and from around the world with its gorgeous views and accessible yet private location. The hotel would welcome the local steam ships from Georgian Bay, offering solid ground for adventuresome travellers to catch up on a peaceful nights rest and local cuisine. Now, The island has been broken into 7 separate lots which have recently been developed into beautiful new lake homes, each home complementing the other. Driftaway lakehouse is one of these homes. Arguably one of the best lots on the Island, the property faces West into the year round sunset, yet is protected by island dotted views from the prevailing winds. Although an Island, access to Driftaway Lakehouse is done with ease. A very short boat ride from a local Marina, brings you to a large dock, and gravel golf cart path, making weekend logistics as simple as possible. The land itself slopes upwards toward the cottage allowing for expansive views from the elevated deck spanning the entire length of the home and offering a sunken hot tub, dining area, covered porch lounge and access to the interior at six different points. The landscaping has been kept simple yet pleasing to keep maintenance to a minimum. Access to the crawlspace storage from the waterside and attached garage allow for easy winterizing and summerizing. Inside, this thoughtfully designed home offers views and natural light from each and every room. Separate bedroom wings allow for privacy and comfort, while the common space is large, welcoming, and connected to the outdoor space seamlessly. All finishes and infrastructure have been chosen and used with no regard for costs. Quality and craftsmanship were paramount in the execution of the structure. Rest assured your island property is safe, sound, and secure until the next time you're back to watch the sunset. (id:53193)
4 Bedroom
3 Bathroom
2000 - 2500 sqft
Forest Hill Real Estate Inc.
155 Nobel Road
Mcdougall, Ontario
Discover the perfect canvas for your dream home on this expansive 1.19-acre vacant residential building lot, ideally situated in the quiet village of Nobel. Nestled off the Old Highway and backing onto Hammel Avenue, this rare offering provides the potential for dual access and flexible development potential in a tranquil, upscale setting. Surrounded by mature trees and refined homes, this parcel combines the serenity of rural living with the convenience of nearby amenities. Just five minutes from Parry Sound and moments from the prestigious Parry Sound Golf and Country Club and Georgian Bay public boat launch. The location offers effortless access to Highway 400 while maintaining a peaceful residential atmosphere. With municipal water available at the road, this property is ready to accommodate your custom build. Whether you're envisioning a sophisticated country estate or a contemporary retreat, this lot delivers the space, privacy and prestige to bring your vision to life. (id:53193)
Engel & Volkers Parry Sound
133 137 144 - 368 College St N
West Grey, Ontario
Professional Office Space Available in Thriving Medical Clinic - Rural Ontario: Town of Durham, West Grey. Prime Opportunity for Doctors, Allied Health Professionals & Medical Specialists. Discover a unique opportunity to establish or expand your practice within a state-of-the-art medical clinic. Strategically located with easy access to Hwy 6 to serve the growing needs of our vibrant rural community of Durham, as well as the greater West Grey, Southgate, South Bruce, and Wellington North Counties. There are 3 rooms available immediately of the 14,000sq.ft clinic. Each complete with a sink and storage cupboards, many also have amazing natural light (furnishings, exam beds, and more may be available). These approximately 120 square foot rooms offer a professional and modern environment, perfectly suited for a variety of medical and allied health professionals. Benefit from the synergy and convenience of working within a well-established multi-disciplinary medical clinic with a pharmacy, and next to a Hospital and ER. Integrate into a supportive community of healthcare professionals, enhancing your practice's reach and reputation. Enjoy a clean, bright, and welcoming environment that reflects the high standards of modern healthcare. With barrier-free ground floor accessibility ensuring comfort and convenience for all patients. This excellently maintained space is designed for immediate occupancy, allowing you to focus on your patients and practice. Lease includes utilities, furnished room(s), access to shared clinic amenities- including a spacious waiting area, well-maintained washrooms, and staff areas. Lease terms are fully negotiable and customizable to your needs: with part-time, day rates, and long term availability. Ideal For: Physicians, Dietitians/Nutritionists, Speech and Occupational Therapists, Physiotherapists, Chiropractors, Registered Massage Therapists, Psychologists/Counselors, and other allied health professionals or medical specialists. (id:53193)
6 Bathroom
720 sqft
Wilfred Mcintee & Co Limited
301 - 435 Colborne Street
London East, Ontario
Welcome to Unit 301 at 435 Colborne Street a beautifully updated 2-bedroom, 2-bathroom condo in the heart of downtown London. This bright and spacious unit offers a modern open-concept layout, perfect for both relaxing and entertaining. The expansive living and dining area is filled with natural light from large windows and opens onto a generous balcony, providing the perfect spot to enjoy your morning coffee or unwind at sunset. The freshly painted interior is complemented by tasteful updates throughout. The spacious primary bedroom features a private ensuite bathroom, while the second bedroom is ideal for guests, a home office, or den. Additional features include in-suite laundry and underground parking space for added convenience and peace of mind. Located just steps from Richmond Row, Canada Life Place, shops, restaurants, parks, and public transit, this condo offers the perfect blend of urban convenience and contemporary comfort. Don't miss your opportunity to own a beautifully maintained condo in one of London's most desirable downtown locations. (id:53193)
2 Bedroom
2 Bathroom
1000 - 1199 sqft
RE/MAX Advantage Realty Ltd.
13 - 381 Callaway Road
London North, Ontario
Step into style and comfort with this spacious 3+1 bedroom, 3-bath condo townhouse, offeringover 2,500 sq. ft. of thoughtfully designed living space. Located in a vibrant new community,this modern home features 9-foot ceilings on the ground and second floors, a sleek open-conceptlayout, and abundant natural light throughout. The contemporary kitchen is perfect for everydayliving and entertaining, while the generous floor plan includes 4 parking spaces2 of them in aprivate garage. Enjoy the convenience of being just minutes away from shopping, dining, andessential amenities. Quality tenants are welcome to apply. (id:53193)
4 Bedroom
4 Bathroom
1600 - 1799 sqft
Streetcity Realty Inc.
740494 10 Side Road
Chatsworth, Ontario
Welcome to your own private retreat in the heart of Grey County. Perched on a breathtaking 10-acre estate with panoramic countryside views, this extraordinary stone bungalow blends craftsmanship, comfort, and adventure in one unforgettable package. A true post-and-beam custom home, this spacious six-bedroom + loft, 3.5-bathroom property offers timeless character with modern updates where it counts. The entire lower level has been thoughtfully renovated and is fully equipped to function as a separate dwelling featuring its own entrance from the garage, full kitchen, three bedrooms, a stylish bathroom, and generous living space. Its an ideal setup for extended family, guests, or potential rental income. Upstairs, you will find soaring cathedral ceilings, a sunlit sitting room, and handcrafted hardwood flooring. The primary suite includes a spa-inspired 4-piece bathroom with a jacuzzi tub and custom glass shower. The west wing of the home offers a second fully updated bathroom along with two additional bedrooms, perfect for family, guests, or a home office setup. Step outside to enjoy expansive decking, a private pool, BBQ area, and uninterrupted views of the rolling countryside. For the adventure seekers there is a dedicated moto, mountain bike, and snowmobile track on the south end of the property, plus a designated landing space for your helicopter. This is a rare opportunity to own a truly one-of-a-kind estate. Book your private showing today and experience the lifestyle this property has to offer. (id:53193)
6 Bedroom
4 Bathroom
2000 - 2500 sqft
Real Broker Ontario Ltd
Century 21 In-Studio Realty Inc.
V 16 W 6 - 1020 Birch Glen Road
Lake Of Bays, Ontario
Own your Muskoka getaway in Villa 16 at The Landscapes with Week 6 every year typically early February perfect for winter adventures and cozy fireside retreats. This luxury fractional ownership also includes 4 additional floating weeks each year, giving you flexibility to enjoy all four seasons in this stunning Lake of Bays setting. This beautifully appointed 2-bedroom, 3-bathroom villa features a gourmet kitchen, stone fireplace, elegant primary suite with spa-inspired ensuite, and spacious living areas ideal for entertaining or relaxing in comfort. Step onto your private deck to soak in the peace and natural beauty of Muskoka. As an owner, you'll enjoy access to premium resort-style amenities including a clubhouse, boathouse, beach, outdoor pool, hot tub, and more. Everything is professionally managed, so you can enjoy your time without the worry of maintenance or upkeep. This is your chance to experience Muskoka living at its finest whether it's skating on the lake, paddling in the summer, hiking vibrant autumn trails, or relaxing by a warm fire in spring. Remaining weeks for 2025 July 25th, Sept 19 and Dec 12. (id:53193)
2 Bedroom
3 Bathroom
1500 - 2000 sqft
Royal LePage Lakes Of Muskoka Realty
758 Paradise Lane
Parry Sound, Ontario
Don't miss this well-kept, turnkey 2-bedroom, 1-bathroom cottage nestled on leased land on beautiful Parry Island. Enjoy a sandy beach shoreline with a gentle entry and deep water dockage in a protected bay directly across from scenic Killbear Point. This inviting property has seen numerous updates over the years, including a durable steel roof, updated siding, windows, doors and piers. Inside the cottage is tastefully decorated and ready for immediate enjoyment. The nicely landscaped yard leads to a stunning 16'x16' guesthouse perched on Georgian Bay granite offering breathtaking views and a perfect space for visitors. If you're looking for a serene summer getaway or a fantastic family retreat, this property has it all. Act fast, book your showing today! Check out the video link. NOTE: Property is Leased Land. (id:53193)
2 Bedroom
1 Bathroom
700 - 1100 sqft
Royal LePage Team Advantage Realty
9 - 587 Hanlon Creek Boulevard
Guelph, Ontario
Professionally completed electrical work fully operational with 200 amp service. Move your business into a space that's ready to go from day one. This strategically located flex commercial and small-bay industrial unit is situated in South Guelphs highly desirable Hanlon Creek Business Park. A rare opportunity to own in one of the area's most in-demand developments, this unit has been thoughtfully designed to meet the growing need for competitively priced, flexible space in Southwestern Ontario. Ideal for businesses seeking affordable, well-located premises with ample parking, this modern unit features 22-foot ceilings, a 10 ft x 10 ft drive-in loading bay/garage door, a 701 sq ft mezzanine level, and a stunning west-facing view of green space off Downey Road, offering excellent signage exposure. Located just steps from city bus routes and only minutes from Highway 401, this location provides easy access to Toronto, Hamilton, Cambridge, and Kitchener-Waterloo. Zoned BP-3 (Industrial and Corporate Business), permitted uses include office, medical or dental clinics, warehouse, showroom, manufacturing, research labs, commercial or post-secondary schools, catering, recreation centre, print shop, computer establishment, vet services, public hall, and restaurants (subject to zoning compliance). Join a thriving business community in a high-demand area that offers both visibility and versatility. Book your showing today and secure your place in Hanlon Creek Business Park. (id:53193)
2268 sqft
Century 21 Heritage House Ltd
17 Sun Valley Avenue
Wasaga Beach, Ontario
Bungalow Living! Newly built Talbot floor plan with 1,568 sq ft by Zancor Homes. This 2 bedroom and 2 bathroom floor plan has everything you need. As you enter the home, there is a separate dining area that could also be used as a sitting area or an office. The beautifully designed kitchen has an upgraded back splash, cabinetry, hardware, counter top and includes a stainless steel appliance package. Open concept layout with an upgraded electric fireplace, smooth ceilings and pot lights through main living area. Primary bedroom has a walk-in closet and private 5pc ensuite with a soaker tub, double vanity and a standup glass shower. Second bedroom is across the hall with upgraded carpet and directly beside a 4pc washroom. Basement is unfinished and awaiting your personal touch. Bonus: A/C included, walking distance to the newly opened public elementary school and to the future public high school. (id:53193)
2 Bedroom
2 Bathroom
1500 - 2000 sqft
RE/MAX By The Bay Brokerage
1163 York Street
London East, Ontario
Welcome to 1163 York Street, a delightful 3-bedroom bungalow situated in the heart of East London. This property offers a unique opportunity for first-time homebuyers and investors to own a home in one of the city's most dynamic and evolving neighborhoods. The home also features a TWO CAR deep attached garage with a separate entrance which offers either a great space for parking and storage or the potential for an additional living space. The recently added unfinished mudroom is your entrance to one of the highlights of the home, the huge backyard. This generous outdoor space provides endless possibilities for gardening, entertaining, or future expansions. East London is experiencing a resurgence, with significant investments transforming the area into a vibrant cultural and entertainment hub. Just a short distance away is the renowned 100 Kellogg Lane, Canada's largest indoor entertainment complex. This revitalized space boasts attractions such as The Factory adventure park, the London Children's Museum, and the newly opened Hard Rock Hotel. Additionally, the East London Link project is set to improve transit connectivity, making commuting more convenient for residents. Don't miss this chance to be part of East London's exciting transformation. Whether you're looking to settle into your first home or seeking a promising investment, you won't want to miss this one! (id:53193)
3 Bedroom
1 Bathroom
700 - 1100 sqft
Streetcity Realty Inc.


