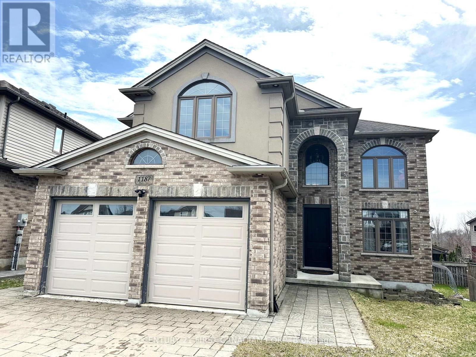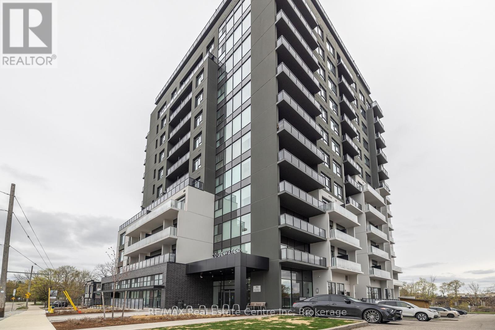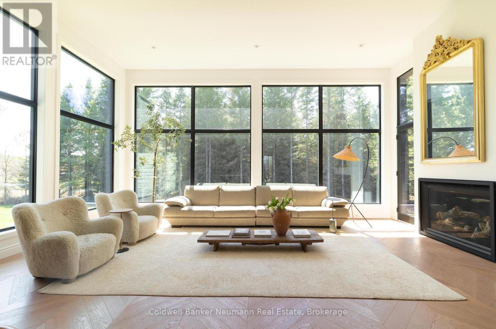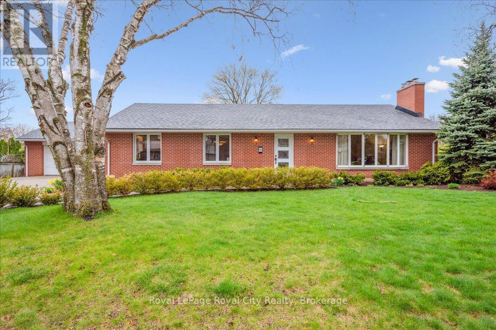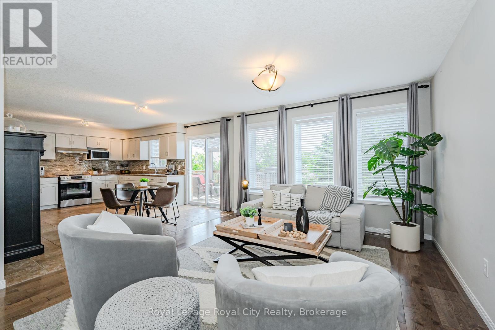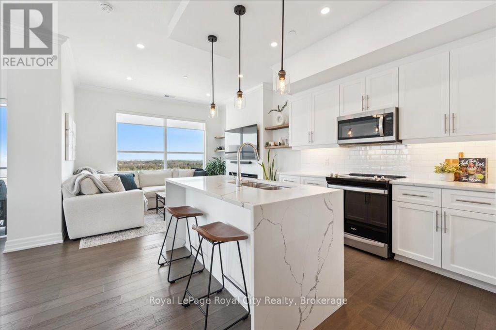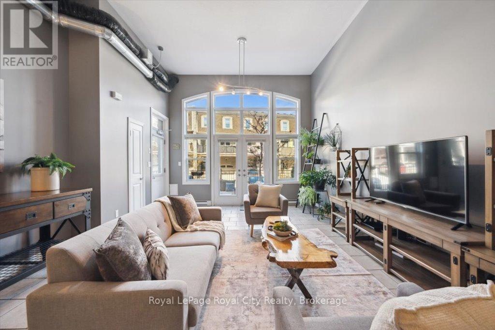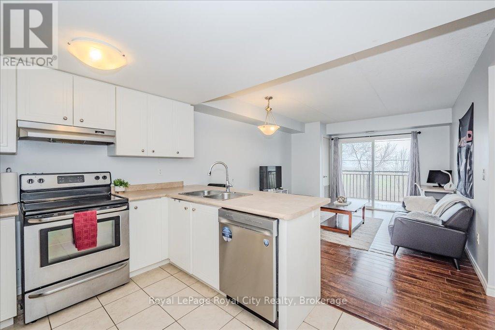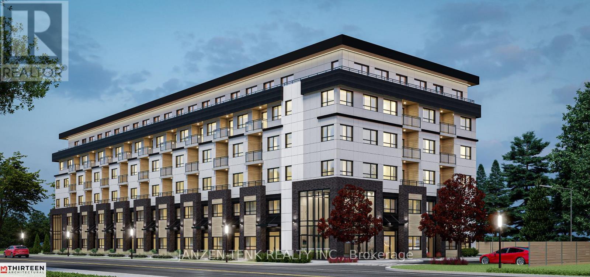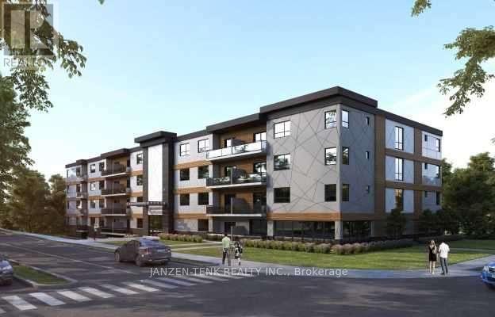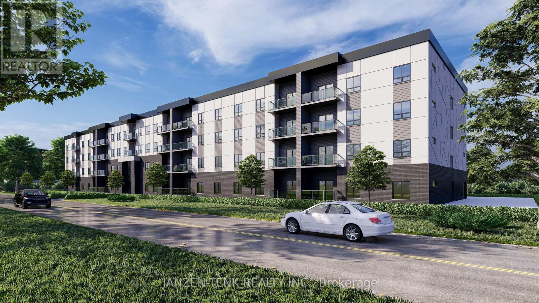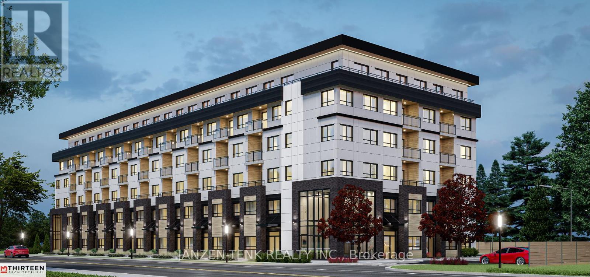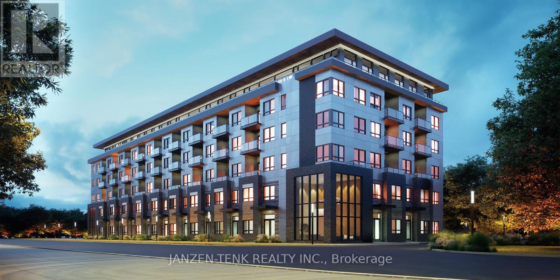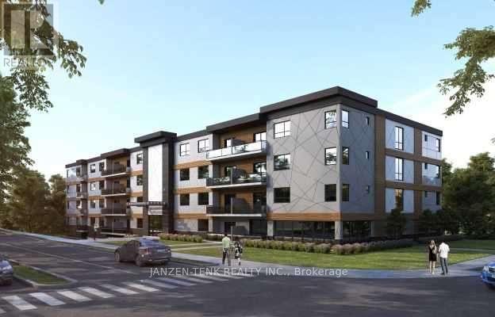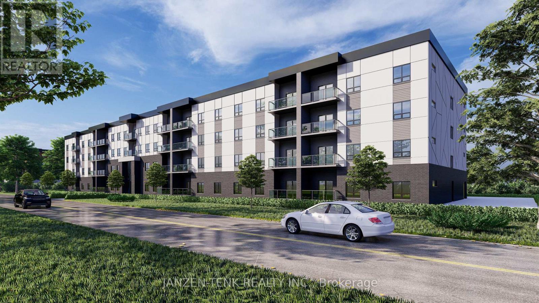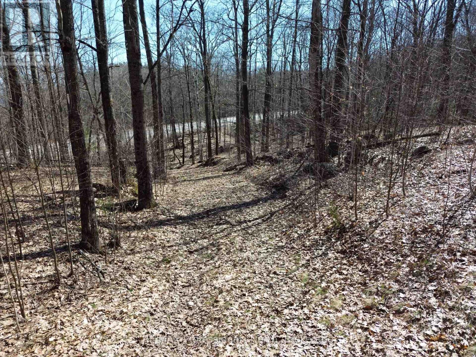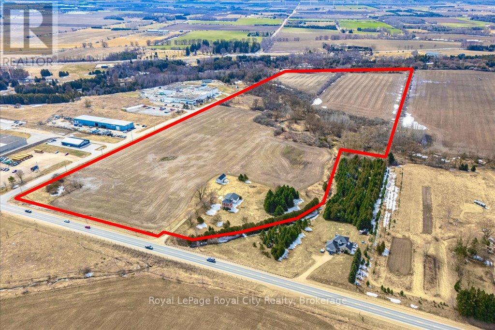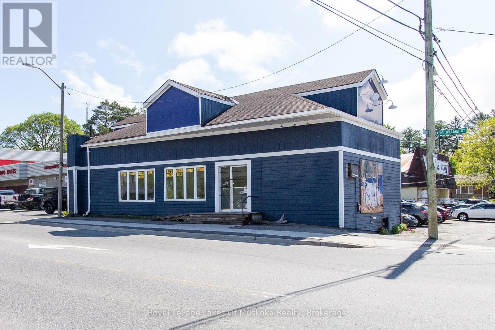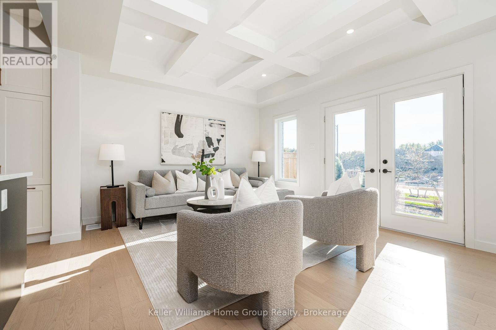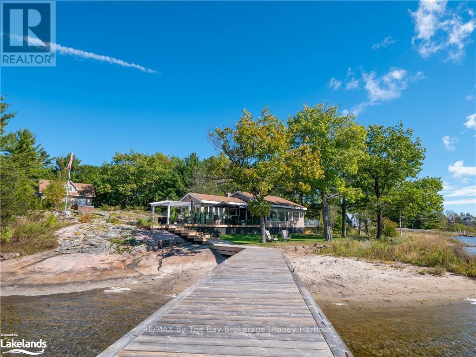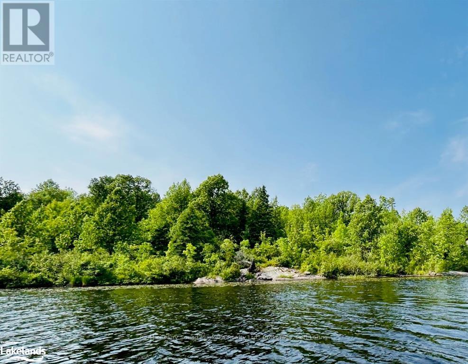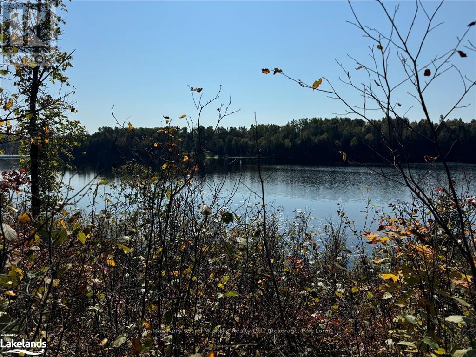1187 Poppy Court
London North, Ontario
Desirable Oakridge - Walk-Out Lot & In-law Suilte! This Luxury 2 Storey combines timeless design with modern elegance. Approx 3800 sq ft of living space - Featuring stone and stucco exterior, oversized windows, and inviting front entrance create exceptional curb appeal. Inside, the open-concept main floor features hardwood flooring, recessed lighting, and abundant natural light. The custom chefs kitchen with a large island and premium finishes is perfect for culinary creativity. The family room, complete with a gas fireplace, offers a cozy space for relaxing or entertaining. Upstairs, you'll find 4 spacious bedrooms, including a primary suite with a walk-in dressing room ensuite. The professionally finished lower level includes a Self-Contained 2-bedroom Suite with its own private backyard and separate entrance ideal for extended family, rental income, or a home business. Situated on an oversized pie-shaped lot, this home offers outdoor space and convenience, just minutes from shopping, UWO, and UH. With countless upgrades, this is a must-see property! Extras: 200 AMP electrical service + owned hot water tank. (id:53193)
6 Bedroom
4 Bathroom
2500 - 3000 sqft
Century 21 First Canadian Corp
307 - 71 Wyndham Street S
Guelph, Ontario
Prime Downtown Location. Nestled at the Speed and Eramosa Rivers, Edgewater Condominiums offers unparalleled access to downtown Guelph's vibrant amenities. Enjoy leisurely strolls to Royal City Park, boutique shopping, fine dining, and convenient transit options including the GO and VIA train stations . Open-Concept Layout: Spacious living and dining areas with engineered hardwood flooring throughout. Chefs Kitchen: Equipped with sleek quartz countertops, high-end appliances, and a stylish backsplash. Living Area: Features a floor-to-ceiling tiled fireplace and a walk-out to a private balcony with breathtaking city and river views. Primary Suite: Includes a generous walk-in closet, and a luxurious 5-piece ensuite with a standalone glass shower. Second Bedroom: Conveniently located near a chic 4-piece bath and laundry area. Den: Ideal for a home office or additional living space. Natural Light: Large windows throughout the unit bathe the space in natural light, enhancing the calming neutral tones. This building features many amenities Residents Lounge: A lavish space with a bar, massive fireplace, and expansive terrace for entertaining.Fitness Center: Fully equipped for holistic well-being.Golf Simulator: For leisure and practice.Library: Quiet space for reading and relaxation.Guest Suite: For visitors wishing to stay overnight. (id:53193)
2 Bedroom
2 Bathroom
1400 - 1599 sqft
RE/MAX Real Estate Centre Inc
4640 Nassagaweya-Puslinch Townline Road
Puslinch, Ontario
Welcome to 4640 Nassagaweya-Puslinch Townline, a custom built 3,155 sq ft bungalow brought to life by an accomplished interior designer. Step inside to be greeted by Canadian hardwood floors laid in a beautiful chevron pattern, a soaring 12' ceiling feature, and an abundance of natural light. The designer light fixtures, custom drywalled archways and built in millwork will take your breath away. At the centre of it all is a chef's dream kitchen - a true showpiece. Anchored by a La Cornue induction range and dressed with Calacatta Monet marble countertops, Perrin & Rowe brass fixtures, and a 12' x 6' kitchen island with rear storage. The luxury continues with Dacor 30" column panel-ready fridge and freezer, a second dishwasher in the walk-in pantry and a custom bar area complete with a panel-ready bar fridge and open shelving that add style and practicality for day to day use. The primary suite features a Jøtul fireplace and a spa-worthy ensuite with freestanding tub, glass steam shower with dual rain heads, a Toto washlet bidet, and sleek porcelain surfaces. For added functionality, a stylish Jack and Jill washroom connects two bedrooms, offering convenience and privacy. This home is as livable as it is luxurious with a second family room beautifully paint drenched with built in millwork throughout providing extra space and storage for family movie nights or a quiet retreat. The laundry room continues to impress as you'll find a thoughtfully designed travertine folding counter, LG laundry appliances, a dog washing station, and sleek storage solutions. With separate entry into the basement, the home is well positioned for future development - whether for in-laws, guests, or a lower-level hangout. Peaceful outdoor living is abundant on this private 1-acre lot, with plenty of opportunity to make it your own. This is more than just a house - it is a designer's vision brought to life, and it's ready to welcome you home. (id:53193)
4 Bedroom
3 Bathroom
3000 - 3500 sqft
Coldwell Banker Neumann Real Estate
96 Callander Drive
Guelph, Ontario
This charming brick bungalow sits on a generous lot in Guelph's sought-after General Hospital neighbourhood and offers endless possibilities. Whether you're an investor, a first-time buyer looking for a mortgage helper, or a family in need of a multi-generational living setup, this home checks all the boxes. A flagstone walkway welcomes you to this beautifully maintained property. Inside, you'll find hardwood floors throughout the main living areas and bedrooms. The bright living room features a large bay window and cozy wood-burning fireplace, while the spacious separate dining room flows into a functional kitchen with plenty of storage. The primary bedroom includes a wall of closets and a private ensuite, with two additional bedrooms and a full bathroom completing the main level. Downstairs, the finished walk-out basement offers even more flexible living space, including a fourth bedroom, powder room, kitchenette, and large living area - perfect for extended family or rental potential. The shared laundry is easily accessible to both levels, making future conversion to a legal accessory apartment a real possibility. Outside, the spacious driveway provides ample parking, and the location puts you close to parks, schools, and everyday amenities. This is an opportunity not to be missed! (id:53193)
4 Bedroom
3 Bathroom
1500 - 2000 sqft
Royal LePage Royal City Realty
202 & 206 - 12 Bigwin Island
Lake Of Bays, Ontario
Welcome to your 4-season dream retreat on prestigious Bigwin Island! This Fully Furnished, no-maintenance luxury condo offers a rare opportunity to enjoy effortless lakeside living. Located within the Bigwin Island Condominiums, this beautifully renovated 2-bedroom, approximately 1068 sq ft. unit faces the sparkling waters of Lake of Bays and overlooks the iconic Bigwin Golf Club's historic stone fireplaces and practice green. Whether you're a summer cottager, a winter snowmobiler, a fall color enthusiast, or a golf club member, this four-season property delivers unmatched value and year-round enjoyment. Expertly designed and updated, the unit features two fireplaces, a full smart home system, quality furnishings, and a fully outfitted kitchen complete with two Miele dishwashers. Designed for family vacations or elegant entertaining, it comfortably sleeps guests with two king-size beds and a pull-out sofa in the living room. With everything included, just bring your clothes and start making memories! Bigwin Condos offer a unique, stress-free lifestyle, including: ferry service to and from the mainland, luggage service to the building doorways, full-time on-site superintendents, tennis & volleyball courts, condo marina access, sauna, and kids' play area. And, of course, the spectacular Lake of Bays is right at your doorstep. Enjoy sunrise coffees or evening drinks on the docks, afternoon tennis matches, boating adventures, or evenings by the fireplace, all with a turnkey Muskoka experience. (id:53193)
2 Bedroom
2 Bathroom
1000 - 1199 sqft
Royal LePage Royal City Realty
173 Clair Road W
Guelph, Ontario
Welcome to your dream home! This exquisite 3-bedroom property, with a walk-out basement and a stunning backyard, is nestled in the prestigious south end. It's perfectly located for both convenience and luxury living. Step into the light filled living room, adorned with pristine hardwood floors and expansive windows that frame picturesque backyard vistas. The spacious eat-in kitchen boasts fresh white cabinetry, a glass-tiled backsplash, and ample counter space. Open the doors to your generously sized deck, perfect for BBQs amidst breathtaking views and spectacular sunsets. On the second floor you'll find a versatile loft, offering endless possibilities as a home office, hobby haven, or potential 4th bedroom. The primary bedroom features luxury laminate floors, a double closet, and a 4-piece ensuite. Two large bedrooms share access to a private bathroom. Enjoy convenience of second-floor laundry. The finished basement boasts an expansive rec room with laminate floors and a renovated bathroom with a walk-in glass shower. Large windows, ample pot lighting, and sliding doors ensure the space is bright and inviting while providing access to your large, partially covered stone patio adorned with a charming pergola. The basement could easily be converted to a secondary unit. Unwind in your beautiful backyard, where lush gardens and meticulously manicured landscaping await. Enjoy fresh produce from your cherry tree! This property features a splendid yard, with high elevation views of downtown on clear days. Convenience is at your doorstep with Bishop Macdonell High School and South End Community Park nearby, offering basketball courts, a splash pad, tennis courts, and walking trails. Just down the street, Pergola Commons plaza provides grocery stores, LCBO, a movie theatre, fantastic dining options, shops, and fitness centres. Plus, it's only a 2-minute drive to the Hanlon, providing easy access to the 401. Experience the perfect blend of luxury, convenience, and community. (id:53193)
3 Bedroom
4 Bathroom
2000 - 2500 sqft
Royal LePage Royal City Realty
1012 - 1880 Gordon Street
Guelph, Ontario
**Luxurious 2 Bed, 2 Bath Corner Condo with Sweeping South & East Views** Welcome to elevated living in this stunning 2 bedroom, 2 bathroom Corner Unit, a rare find that perfectly blends luxury, comfort, and convenience. Bathed in natural light, this thoughtfully designed suite boasts panoramic south and east-facing views from an expansive corner balcony, perfect for morning coffees or evening wind-downs. Enjoy 2 parking spots, a secure storage locker, and high-end finishes throughout, from the designer kitchen with premium appliances to spa-inspired bathrooms and sleek flooring. This bright and airy layout offers privacy and function, ideal for professionals, small families, or down sizers seeking low-maintenance elegance. Live the lifestyle you deserve with building amenities that include a fully equipped gym, a stylish resident lounge, and a golf simulator. Surrounded by scenic trails, great shopping, and top-tier dining, you're just 8 minutes to the 401, making commuting a breeze. This is more than a home it's a lifestyle upgrade. (id:53193)
2 Bedroom
2 Bathroom
1000 - 1199 sqft
Royal LePage Royal City Realty
B - 82 Cardigan Street
Guelph, Ontario
Welcome to Stewart Mill Towns, where urban living meets natural charm. This beautifully appointed 1 bed, 1 bath ground-floor condo offers a unique blend of modern comfort and character-rich design. With **14-foot ceilings throughout**, this space feels open, airy, and full of light. Step inside to discover a spacious layout perfect for singles or couples, featuring a sleek kitchen, cozy living area, and large windows that enhance the sense of space. The generously sized bedroom includes ample closet space, and the stylish bathroom is designed with both function and flair in mind. Enjoy direct access to your huge private terrace, an ideal spot for hosting summer BBQs, lounging in the sun, or enjoying a quiet morning coffee. Located just steps from the scenic Speed River and Guelphs extensive trail system, nature lovers will appreciate the endless outdoor opportunities right at their doorstep. Plus, you're only minutes to vibrant **Downtown Guelph**, with its cafes, shops, restaurants, and transit.This unit also includes 1 dedicated parking spot right outside your front door, making it as convenient as it is charming. Don't miss your chance to own a piece of one of Guelphs most desirable communities! (id:53193)
1 Bedroom
1 Bathroom
800 - 899 sqft
Royal LePage Royal City Realty
304 - 19 Waterford Drive
Guelph, Ontario
Welcome to your new home in Guelphs vibrant South End! This lovely 1 bedroom, 1 bathroom unit offers modern comfort in a quiet, well-maintained building. Enjoy an open-concept living area, a functional kitchen and a generously sized bedroom with large windows for plenty of natural light. Located close to shopping, parks, transit, and the University of Guelph, this apartment is perfect for professionals or students looking for convenience and comfort. One parking space included. $1950 + utilities. (id:53193)
1 Bedroom
1 Bathroom
500 - 599 sqft
Royal LePage Royal City Realty
616 - 1150 Fanshawe Park Road E
London North, Ontario
Now Leasing at StaxLyfe - modern 1-bedroom units available in North London's sought-after StaxLyfe community! These contemporary suites feature private balconies, A/C, in-suite laundry, stainless steel appliances, quartz countertops, and durable vinyl plank flooring. Enjoy access to exceptional building amenities, including a fitness room, social lounge, bicycle storage, secure entry, elevators, and more. The 6-storey building is smoke-free and wheelchair accessible. Conveniently located just steps from Food Basics, Starbucks, Dollarama, parks, schools, and transit. Surface and underground parking available. Property address also known as 1405 Stackhouse Avenue. Photos are for illustrative purposes and may not reflect exact units. (id:53193)
1 Bedroom
1 Bathroom
Janzen-Tenk Realty Inc.
206 - 555 Teeple Terrace
London South, Ontario
Now leasing at Nest on Wonderland in Southwest London - discover beautifully designed 1-bedroom apartments ranging from 897 to 943 sq ft, available for move-in May through July 2025. Each modern suite features open-concept layouts, granite countertops, stainless steel appliances, in-suite laundry, and individual A/C and heating for year-round comfort. Residents enjoy access to premium amenities including a fitness room, bike storage, and a stylish lounge. Located just steps from shopping, dining, and parks, Nest offers quiet, energy-efficient living in a prime location. Parking available for $50/month. Photos are for illustrative purposes and may not reflect exact units. (id:53193)
1 Bedroom
1 Bathroom
700 - 1100 sqft
Janzen-Tenk Realty Inc.
106 - 33318 Richmond Street
Lucan Biddulph, Ontario
Now Leasing for Summer 2025 - 1 Bedroom + Den Suites at Cloverfield Apartments. Enjoy the perfect blend of space and style in the 1 Bedroom + Den suites at Cloverfield Apartments, Lucan Biddulph's premier garden-centered rental community. These thoughtfully designed suites, ranging from 988 to 1,061 sq. ft., offer flexible living with an open layout, a spacious den ideal for a home office or guest space, and high-end modern finishes throughout. Residents will enjoy access to a pickleball court, BBQ area, and beautifully landscaped outdoor spaces designed for connection and relaxation. Move-in begins August 2025 reach out today to secure your suite and inquire about early bird incentives! (id:53193)
1 Bedroom
1 Bathroom
700 - 1100 sqft
Janzen-Tenk Realty Inc.
107 - 1150 Fanshawe Park Road E
London North, Ontario
Discover StaxLyfe, a modern 6-storey building in North London's rapidly growing community - just steps from the brand-new Food Basics, Starbucks, Dollarama, parks, schools, and public transit. These stylish 3-bedroom, 2.5-bath townhomes are located on the main level and feature private entrances for added convenience, while still offering full access to all building amenities. Each unit includes a full-sized kitchen, in-suite laundry, stainless steel appliances, quartz countertops, and durable vinyl plank flooring. Residents also enjoy amenities such as a fitness room, social lounge, bicycle storage, secure entry, elevators, and more. The building is smoke-free, wheelchair accessible, and offers both surface and underground parking. Don't miss your chance to live in one of North London's most desirable communities! Property address also known as 1405 Stackhouse Avenue. Photos are for illustrative purposes and may not reflect exact units. (id:53193)
3 Bedroom
3 Bathroom
1100 - 1500 sqft
Janzen-Tenk Realty Inc.
302 - 1150 Fanshawe Park Road E
London North, Ontario
Now Leasing at StaxLyfe - modern 2-bedroom units available in North London's sought-after StaxLyfe community! These contemporary suites feature private balconies, A/C, in-suite laundry, stainless steel appliances, quartz countertops, and durable vinyl plank flooring. Enjoy access to exceptional building amenities, including a fitness room, social lounge, bicycle storage, secure entry, elevators, and more. The 6-storey building is smoke-free and wheelchair accessible. Conveniently located just steps from Food Basics, Starbucks, Dollarama, parks, schools, and transit. Surface and underground parking available. Property address also known as 1405 Stackhouse Avenue. (id:53193)
2 Bedroom
2 Bathroom
700 - 1100 sqft
Janzen-Tenk Realty Inc.
203 - 555 Teeple Terrace
London South, Ontario
Now leasing at Nest on Wonderland in Southwest London - discover beautifully designed 2-bedroom apartments ranging from 1,057 to 1,215 sq ft, available for move-in May through July 2025. Each modern suite features open-concept layouts, granite countertops, stainless steel appliances, in-suite laundry, and individual A/C and heating for year-round comfort. Residents enjoy access to premium amenities including a fitness room, bike storage, and a stylish lounge. Located just steps from shopping, dining, and parks, Nest offers quiet, energy-efficient living in a prime location. Parking available for $50/month (id:53193)
2 Bedroom
2 Bathroom
1100 - 1500 sqft
Janzen-Tenk Realty Inc.
33318 Richmond Street
Lucan Biddulph, Ontario
Now Leasing for Summer 2025 - Elevate your lifestyle with a spacious 2-bedroom, 2-bath suite at Cloverfield Apartments, Lucan Biddulph's newest luxury rental community. These beautifully finished suites range from 1,094 to 1,215 sq. ft., offering modern design and premium comfort. Residents will enjoy access to a garden-inspired setting, complete with a pickleball court, BBQ area, and shared outdoor spaces perfect for socializing or unwinding. Lower floor move-ins start August 2025, with upper floors available in September. Reach out today to secure your suite and inquire about early leasing incentives! (id:53193)
2 Bedroom
2 Bathroom
700 - 1100 sqft
Janzen-Tenk Realty Inc.
1678 County Rd 21 Road
Norfolk, Ontario
From the moment you pull up you'll be amazed with the thoughtful details of this sprawling and private 1.268 acres! From the recent installation of the timeless and maintenance free Prestige Metal roof and beautiful windows, gorgeous large wrap around porch that is covered and boasts a welcoming gazebo to watch the sunrise from! The concrete laneway that leads to the oversized garage boasting 12 foot ceilings and leads to a breezeway off the kitchen that will delight even the pickiest chef. Then be welcomed into your amazing custom built kitchen with granite countertops, tons of cabinet space and the beautiful vaulted ceiling, in the kitchen! With two master bedrooms each with their own ensuite and the upstairs one has its own private flex room with vaulted ceilings as well. Could be a family room or a gym or a private in-law retreat or an office, just depending on your needs. Finish your day watching the sunset from one of the porches or the deck with a cozy cuppa and just feel yourself relax in this quiet country setting that is all yours! Come have a look and make this stunning home yours today. (id:53193)
2 Bedroom
2 Bathroom
1500 - 2000 sqft
Royal LePage Results Realty
1023 Little Hawk Lake Road
Algonquin Highlands, Ontario
Beautiful Building Lot with Halls Lake Views Minutes to Carnarvon & Halls Lake. This stunning, well-treed building lot offers a rare opportunity to create your dream retreat in the heart of cottage country. Located just minutes from Carnarvon and the sparkling shores of Halls Lake, this private parcel features an established building site and a driveway already in place saving you time and effort as you plan your build. Enjoy serene views of Halls Lake from your future home, all while tucked away on a quiet, year-round municipal road. Whether you're envisioning a cozy cabin or a spacious family getaway, this lot offers the perfect canvas in a peaceful natural setting. (id:53193)
RE/MAX Professionals North
8510 Highway 6
Wellington North, Ontario
Potential future development / land bank opportunity. This strategically situated property is located on the edge of the northern urban boundary of Arthur. Approximately 55 acres, with frontage on both Highway 6 and Wells Street W. Approx. 30 acres workable. The original red brick homestead remains on the property, built in 1885 , with an addition in 1992 including an oversized 2 car garage. Interested parties are encouraged to undertake due diligence with township/ county regarding future development potential. Please do not walk the property without an appointment. (id:53193)
4 Bedroom
3 Bathroom
1500 - 2000 sqft
Royal LePage Royal City Realty
7 King William Street
Huntsville, Ontario
Prime commercial opportunity in the heart of town! This well-located building offers over 1,600 square feet of main floor space, ideal for retail, office, or service-based businesses. Zoned Commercial Business District, the property supports a wide variety of permitted uses, making it a flexible choice for entrepreneurs and established operations alike. The main floor features a bright, open layout with one bathroom, while the full basement provides ample storage space to support your business needs. Parking is conveniently available at the side and rear of the building for staff and customers. The rental rate includes both Base Rent and Additional Rent (TMI); tenants are responsible for their own utilities. Take advantage of this high-visibility Main Street location and bring your business to a thriving commercial corridor. (id:53193)
1635 sqft
Royal LePage Lakes Of Muskoka Realty
8 - 33 Fieldstone Lane
Centre Wellington, Ontario
Welcome to Fieldstone II, Eloras newest townhome community by Granite Homes. These stunning homes seamlessly blend the historic charm of Elora with the elegance of modern living. Offering 1,604 sq. ft. of thoughtfully designed living space and an exclusive 3-YEAR FREE CONDO FEES, this is your chance to embrace a lifestyle thats both stylish and convenient. The open-concept main floor boasts 9 ft. ceilings, stunning hardwood flooring, and elegant hardwood stairs, creating an inviting and spacious ambiance. The designer kitchen is both stylish and functional, featuring an oversized quartz island, upgraded cabinetry, and concealed under-cabinet lighting. Practical additions like an 18" pantry with a two-bin garbage pull-out and pot-and-pan drawers ensure effortless organization and convenience. The powder room showcases a floating vanity with matte black fixtures, while the laundry room is equipped with quartz countertops and custom cabinetry. The ensuite bathroom offers upgraded tile, a luxurious walk-in glass shower, and refined finishes that exude sophistication. Adding to the homes character are details like a waffle ceiling in the great room and finished stairs with open railings to the basement, enhancing the sense of space and style. Step outside to your private rear patio, complete with a privacy fence, offering a tranquil escape surrounded by nature. The exterior design pays homage to Eloras architectural heritage, with locally sourced limestone adding a touch of authenticity. *Disclaimer - pictures are not of this exact unit, used for reference only. (id:53193)
3 Bedroom
3 Bathroom
1600 - 1799 sqft
Keller Williams Home Group Realty
4476 Is 1040/little Beausoleil
Georgian Bay, Ontario
Striking views of Georgian Bay, Beausoleil Island and Roberts Island make this property truly all about the view. 295 feet of water frontage, complete with a small sand beach, shallow shoreline, and extended dock into deeper water presents all day enjoyment for family and friends alike. There is a well-lit path from the shore to the cottage following along the beautiful gardens and Georgian Bay Granite outcroppings. Once up at the cottage, relax and unwind on the deck, basking in the sun, or shaded by the pergola. Inside, the 1376 sq ft main cottage has been recently renovated and has 2-bedrooms, a sleeping loft, a bathroom, a freestanding stone fireplace, vaulted ceilings and large windows providing natural lighting throughout. the kitchen is a chef?s dream with updated counters, stainless steel appliances, loads of storage and exposed wood beam ceilings. Just off the kitchen, the dining room can double as a sunroom with massive windows and plenty of room for entertaining. For added convenience there is a laundry room complete with washer, dryer, sink, shelves and cupboards. A 1-bedroom bunkie with a powder room and storage space allows privacy for your guests. (id:53193)
2 Bedroom
1 Bathroom
1100 - 1500 sqft
RE/MAX By The Bay Brokerage
0-2 Jacks Lake
Parry Sound Remote Area, Ontario
There is a non-deeded roadway accessing the property from a seasonal privately maintained roadway beyond the snowplow turnaround on Boundary Road in Golden Valley. Whether you go by boat or you drive in, this lot awaits your development. Hydro is not currently in the area but will be passing the rear of the property in the near future and hookup may be possible. This is a well treed waterfront lot on Jack's Lake (also known as Arthur's Lake). Plenty of room to play, fish, explore. In the winter hard-water season, snowmobile trails are in close proximity. Ask about the details of owning in an Unorganized Township. Permits are required for septic and hydro but you can source alternate methods for septic and hydro. Any buildings must be built to Ontario Building Code as a minimum standard. HST will be responsibility of purchaser -(if applicable). Lots of wildlife in the area (id:53193)
RE/MAX Parry Sound Muskoka Realty Ltd
0-3 Jacks Lake
Parry Sound Remote Area, Ontario
There is an non-deeded roadway accessing the property from a seasonal privately maintained roadway beyond the snowplow turnaround on Boundary Road in Golden Valley. Whether you go by boat or you drive in, this lot awaits your development. The Seller will install Hydro to a service on the property in the near future (awaiting Hydro One installation). There will be a cleared spot at the water to allow you to park your camper trailer while you build. This is a well treed waterfront lot on Jack's Lake (also known as Arthur's Lake). Plenty of room to play, fish, explore. In the winter hard-water season, snowmobile trails are in close proximity. Ask about the details of owning in an Unorganized Township. Permits are required for septic and hydro but you can source alternate methods for septic and hydro. Any buildings must be built to Ontario Building Code as a minimum standard. HST will be responsibility of purchaser (if applicable). Lots of wildlife in the area (id:53193)
RE/MAX Parry Sound Muskoka Realty Ltd

