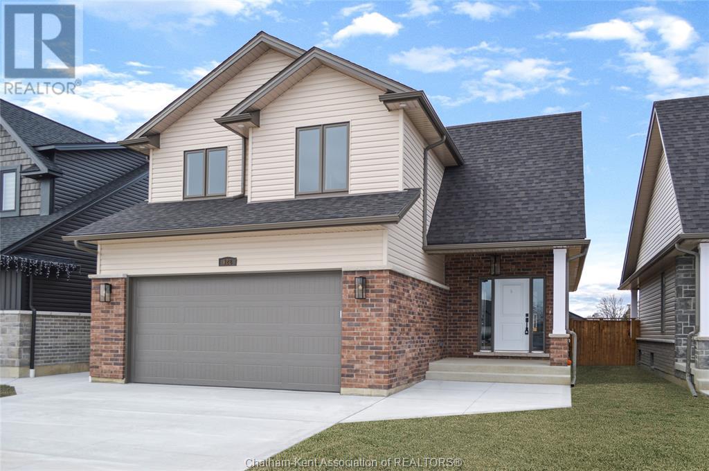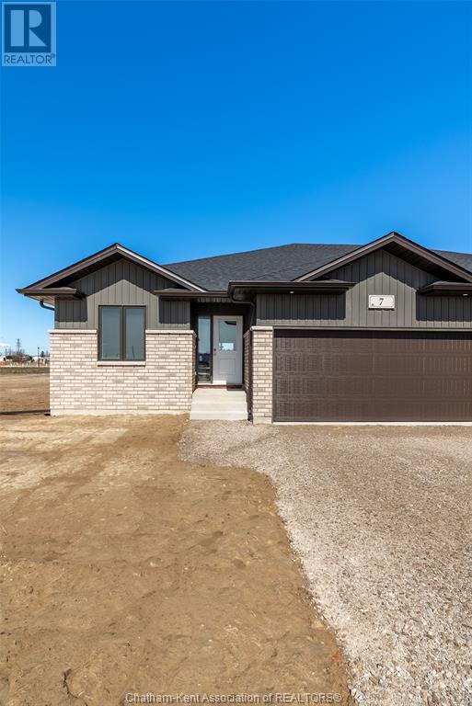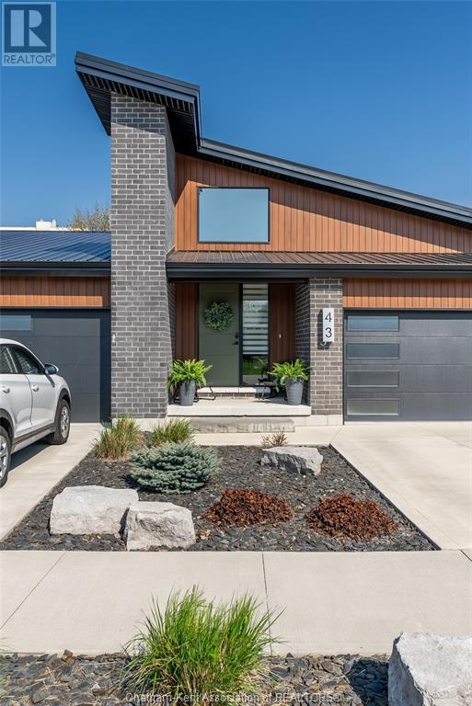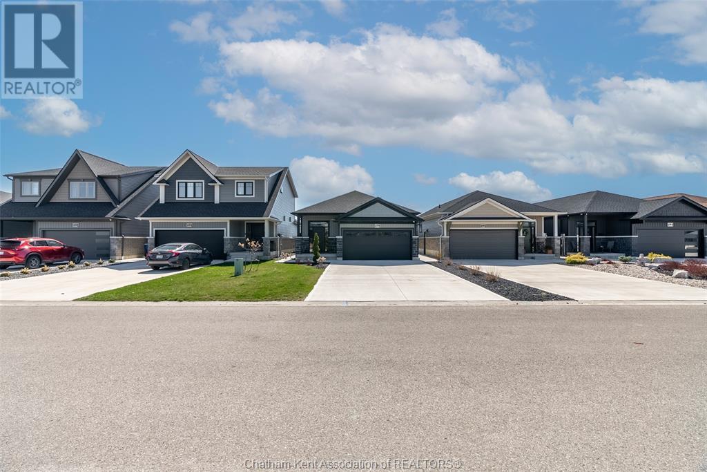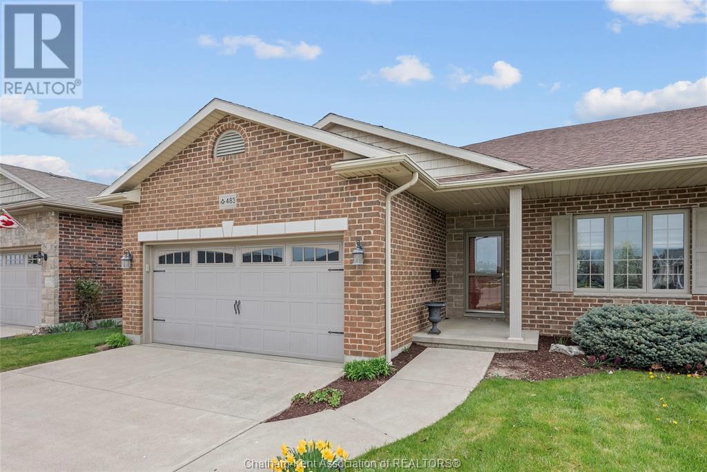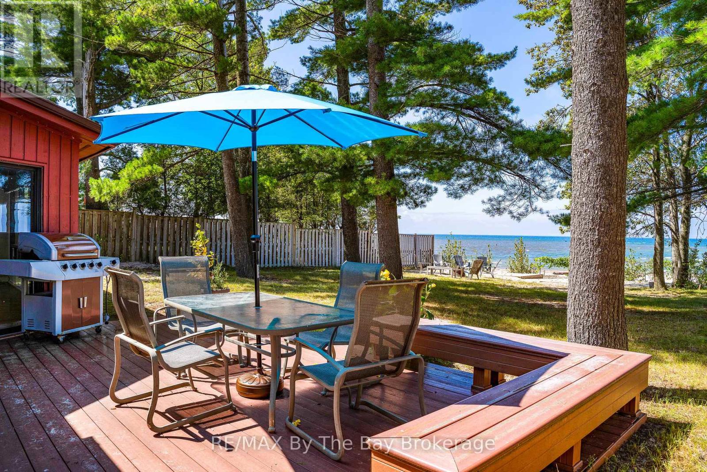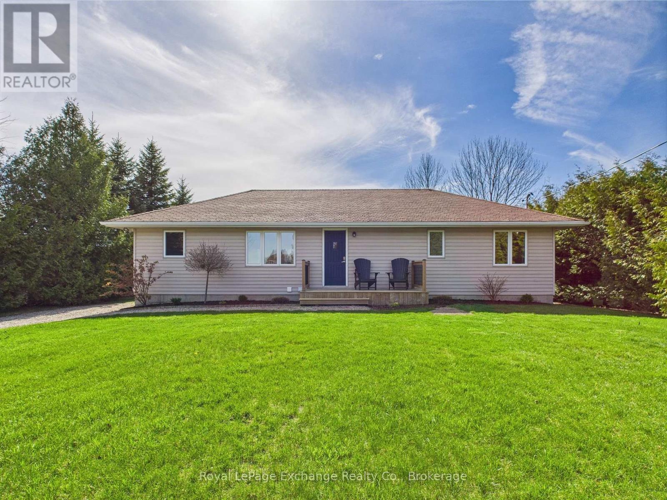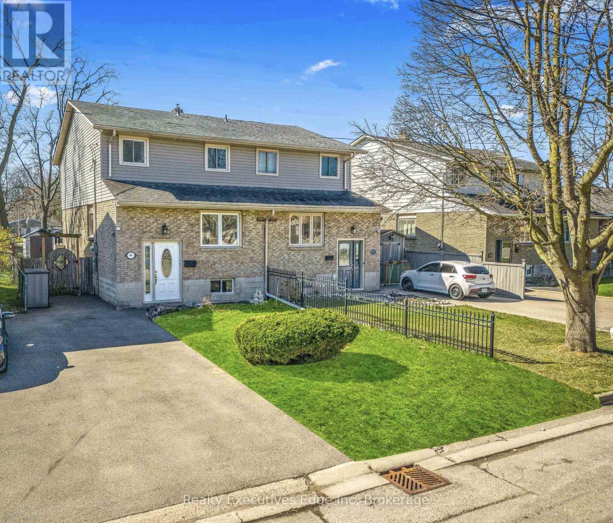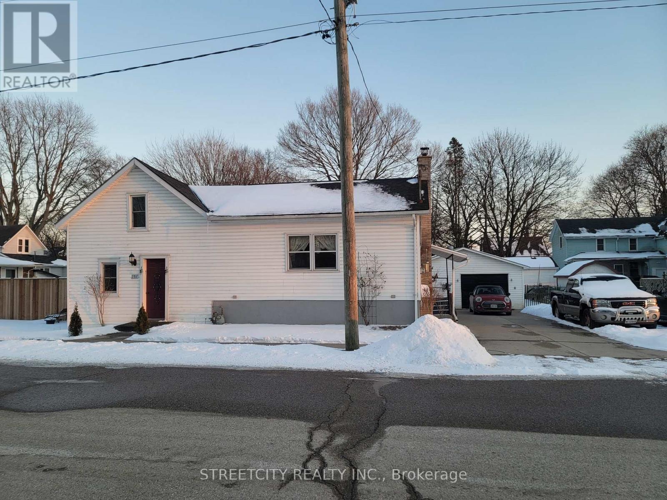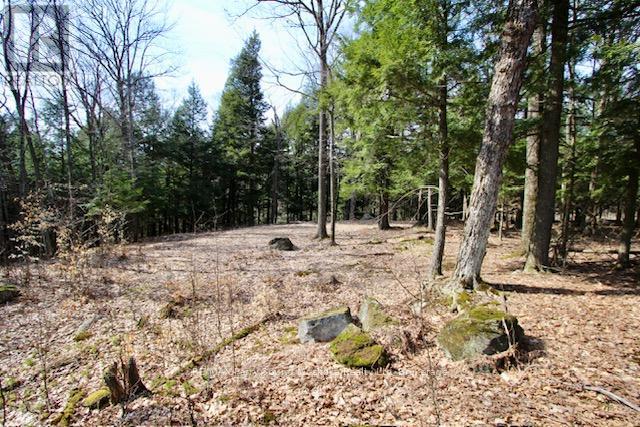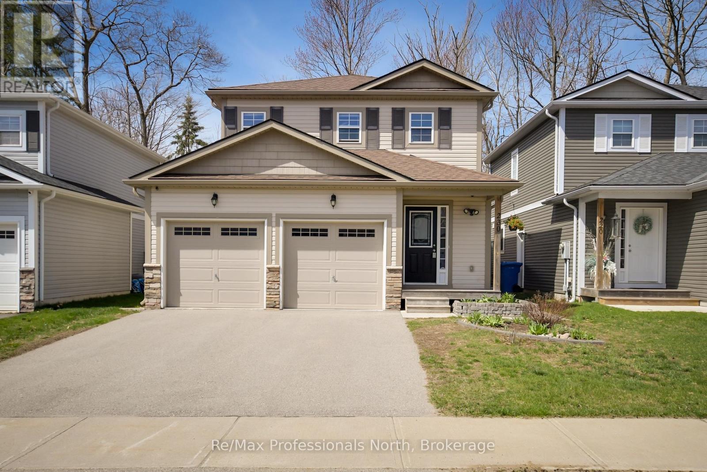128 Landings Pass
Chatham, Ontario
Welcome home to this captivating 3 bedroom, 2.1 bath 2 Storey located in popular North Side Landings subdivision. Homes by Bungalow (Tarion Awards of Excellence Candidate builder) offering high quality finishes, exquisite craftsmanship and attention to detail. Featuring 9 ft ceilings, large main floor great room and luxury engineered hardwood floors throughout this 1824 sq ft home. The vaulted ceiling in the livingroom adds a custom and dramatic touch to the feel of the home. Kitchen sourced from CK Tubs (ClassicBrand Cabinetry) featuring quartz counter tops, large island and dining area with patio door to covered composite deck, overlooking fully fenced back yard. Second floor boasts of primary bedroom with trayed ceiling, ensuite, walk-in closet, 2 bedrooms, 4 pc bath and conveniently located laundry. Full unfinished basement with roughed in bath. Finish the basement and add extra living space is an option. 7 years new build Tarion Warranty. Call to view today! (id:53193)
3 Bedroom
3 Bathroom
1824 sqft
Advanced Realty Solutions Inc.
11 Cornerstone Place
Chatham, Ontario
Craving brand-new? Definitely check out this open-design, semi-detached ranch with 1,372 sqft. of main-floor perfection. Featuring 2 bedrooms, 2 baths—including a dreamy primary suite with a walk-in closet and ensuite—and main-floor laundry, this home is as functional as it is fabulous. The living room boasts an open concept with a bright and airy feel, cozy up by the gas fireplace, and patio doors leading to a covered back patio, perfect for morning coffee or evening vibes. There's also a covered front porch, quartz countertops throughout, and luxe vinyl flooring. Did we mention the attached double garage, concrete driveway, and the fact this beauty is a stone throw away from the new super school. Unfinished Basement which would allow for 2 additional bedrooms 3-4pc bathroom, space for a kitchenette and convenience of a grade entrance. Oh, and it's all wrapped up with a 7yr Tarion and HST included in the price. Luxury, privacy, and peace of mind— Call today to #lovewhereyoulive (id:53193)
2 Bedroom
2 Bathroom
Nest Realty Inc.
43 Clara Crescent
Chatham, Ontario
Modern townhome in Chatham-Kent offering beautifully designed living space. The open-concept main floor features a stylish kitchen with quartz countertops, an island with sink, a pantry, and vaulted ceilings complemented by energy-efficient LED lighting throughout. Enjoy the convenience of main floor laundry and step through the patio doors to a private deck overlooking a fully fenced backyard—ideal for pets, children, or outdoor entertaining. The spacious primary bedroom includes a 3pc ensuite and walk-in closet. The fully finished lower level offers a large rec room, two additional bedrooms, and a 4-piece bathroom. The steel roof complements the outside aesthetics and provides maintenance free living. A double car garage provides ample parking and storage. Transferable Tarion warranty. Located in close proximity to local amenities, schools, and parks, these homes offer the perfect blend of comfort and convenience in a vibrant community. Love Where You Live. (id:53193)
3 Bedroom
3 Bathroom
Nest Realty Inc.
36 Cabot Trail
Chatham, Ontario
Welcome to 36 Cabot Trail — where modern elegance meets effortless living. Built in 2021, this thoughtfully designed bungalow features 3 spacious bedrooms, 2.5 stylish bathrooms, and a bright open-concept layout that checks every box. The kitchen is a showstopper with quartz countertops, a large pantry, and an island made for entertaining. Unwind in the cozy living room with a statement fireplace or take the evening outside to your covered patio oasis, strung with lights and perfect for summer nights. The luxurious primary suite boasts a walk-in closet and spa-inspired ensuite. With a finished basement, big front porch, and low-maintenance exterior—this home truly has it all. Call today to love where you live! (id:53193)
3 Bedroom
3 Bathroom
Nest Realty Inc.
483 Keil Trail North
Chatham, Ontario
Quality craftsmanship, a fantastic layout, and a premium location. That's what you'll get at 483 Keil Trail! Built in 2011, this gorgeous 2+1 bedroom, 3 full bathroom semi-detached home with a full finished basement features a beautiful open concept kitchen/living/dining room with hardwood and tile flooring, island with quartz counters, tons handsome cabinetry, a gas fireplace and patio door access to the spacious yard that backs onto a creek. The main floor continues with a large entrance foyer, mud/laundry room off the attached double garage, spare bedroom or office, and a well appointed 4pc main bath. The large primary bedroom has a 3pc ensuite with a tiled shower surround and a walk-in closet with a custom organizer system. The finished basement offers a huge family room, 3rd bedroom, 3pc bath, utility room, crafts or hobby room, lots of storage and direct access to the garage. Located in the esteemed Prestancia subdivision with walking trails, parks and shopping nearby. Call now! (id:53193)
3 Bedroom
3 Bathroom
Royal LePage Peifer Realty(Blen) Brokerage
156 Santos Lane
Wasaga Beach, Ontario
Direct Sandy Beachfront on Georgian Bay in Wasaga Beach's Coveted East End! This property features a prime waterfront lot with a charming, seasonal 1,200 sq ft cottage, nestled on a quiet, municipally serviced private lane. Enjoy 49 feet of the pristine, soft, golden sands of Georgian Bay beachfront right out your backyard, with no roads to cross. The existing 4-bedroom cottage offers open-concept living, a 3-piece bath, a 4-piece ensuite, and expansive windows that fill the space with natural light while showcasing panoramic views of Georgian Bay and The Blue Mountains. A spacious dining area adds to the relaxed, beachy vibe. While the cottage requires renovations, it presents the perfect canvas for your vision. This property provides unparalleled flexibility to personalize the existing structure to suit your lifestyle or design and build your dream waterfront estate that reflects your individual style. This is your chance to design a property that truly expresses your unique tastes and preferences. Escape the busier, public beach areas while enjoying convenient access to the shops, dining, and east end amenities. Set on the World's Longest Freshwater Beach, Wasaga Beach is consistently ranked among Canada's top beach destinations. With a limited supply of true sandy beachfront, this is a rare opportunity to secure a significant waterfront holding in a premier location and create your ultimate beachfront haven. (id:53193)
4 Bedroom
2 Bathroom
1100 - 1500 sqft
RE/MAX By The Bay Brokerage
1063 Esson Creek Lane
Highlands East, Ontario
Check out this wonderful 3 bed/2 bath waterfront cottage with access to prestigious Esson Lake! It has a nice open concept KT/LR/DR thats perfect for entertaining guests! The LR/DR offer beautiful views of the lake & the LR walks out to a spacious side deck for dining outdoors! The bsmt in fully finished & holds the primary bdrm, 3pc bath, an office space & a beautiful family rm with a gorgeous wood fireplace with insert. But that's not all! It walks out to the front yard for easy access to shore! The lot is nicely treed, has a gentle slope & ample parking in back! Out front you will find a level spot for the kids to play, a fire-pit area & a desirable deck right by the water! When you're ready to relax; grab a book, a beverage and retreat to one of the decks or head to shore & the dock where you can hop in a boat & head out for a tour Esson Lake; the choice is yours! Esson Lake itself offers fantastic swimming, fishing & boating! This property is an estate sale & is being sold As-Is; Where-Is & it should be noted that water levels fluctuate noticeably in the spring & fall. This property comes furnished, has NE exposure, a picturesque setting & is on a private year-round road! Call now! (id:53193)
3 Bedroom
2 Bathroom
700 - 1100 sqft
RE/MAX Professionals North
85435 Mcdonald Line
Ashfield-Colborne-Wawanosh, Ontario
Welcome to 85435 McDonald Line, a stunning lakefront bungalow in a peaceful Ashfield-Colborne-Wawanosh community. This exceptional property boasts 80.53 feet of sandy shoreline on the crystal-clear waters of Lake Huron, offering a rare opportunity to experience lakeside living at its finest. Whether you're seeking a serene family home or a charming cottage retreat, this residence delivers comfort, space, and breathtaking views in every season. Step inside to discover an inviting open-concept layout, where the dining room seamlessly flows into the living room. Vaulted ceilings and expansive windows fill the space with natural light and showcase sweeping views of Lake Huron, creating an airy and uplifting atmosphere. The living room and primary bedroom both offer views of the lake, perfect for enjoying morning sunrises or evening sunsets from the comfort of your home. The main floor features three spacious bedrooms and a well-appointed bathroom, providing ample accommodation for family and guests. Downstairs, the fully renovated basement expands your living options with two additional bedrooms, a modern full washroom, and a bright, airy recreation room with stylish updated vinyl flooring- ideal for movie nights, games, or quiet relaxation. Step outside onto the rear deck to take in panoramic lake views or follow your private steps down to the quiet, sandy beach for a swim or leisurely walk. The property is equipped with a septic system, community well, propane forced air heating, and central air conditioning, ensuring year-round comfort and convenience. With its five bedrooms, two bathrooms, and flexible living spaces, this home is perfectly suited for large families, entertaining, or hosting guests. Enjoy the tranquility of a quiet beach community while being just a short drive from local amenities. Don't miss your chance to own this slice of Lake Huron paradise- 85435 McDonald Line is ready to welcome you home. (id:53193)
5 Bedroom
2 Bathroom
1100 - 1500 sqft
Royal LePage Exchange Realty Co.
9a Hampton Street
Brantford, Ontario
Welcome to 9A Hampton Street, a well-maintained semi-detached home located in a quiet, tree-lined neighborhood. This charming property offers three spacious bedrooms, two full bathrooms, and parking for two vehicles. The main floor features updated flooring and a modern kitchen complete with stainless steel appliances, perfect for everyday living. Upstairs, you'll find three spacious bedrooms and a full bathroom, while the finished basement offers extra living space and a newly renovated full bathroom completed in 2023. Recent upgrades include a full interior repaint, new carpeting in two of the upper-level bedrooms, and a brand new Culligan Water Softener and Reverse Osmosis System - all completed in 2023. With schools and parks within walking distance, bus stop is just 200 meters away, this is a wonderful opportunity to own a thoughtfully updated home in a peaceful, family-friendly neighborhood. (id:53193)
3 Bedroom
2 Bathroom
1100 - 1500 sqft
Realty Executives Edge Inc
156 Maple Street
West Elgin, Ontario
Beautifully landscaped two bedroom home situated on a quiet street in Rodney. Close to park and swimming pool for easy access and convenience. Eight minute drive to Port Glasgow. All appliance and window coverings plus some furniture included. Large heated double car garage with hydro and urinal makes for a great workshop or man cave. Large 25 x 7 ft. shed with hydro for your storage needs. Fully fenced in backyard with large patio to relax on while enjoying your backyard oasis. ** This is a linked property.** (id:53193)
2 Bedroom
1 Bathroom
700 - 1100 sqft
Streetcity Realty Inc.
6 - 22 Gryffin Bluffs Lane
Huntsville, Ontario
Build your dream home on this stunning 2.76-acre lot nestled in a thoughtfully planned, private community on the shores of beautiful Mary Lake. This well-treed property features a cleared, level building site with captivating lake views, offering a perfect blend of privacy and natural beauty. The property is part of an exclusive condominium corporation encompassing 258 acres, including 150 acres of private parkland for owners to enjoy. With only 26 lots in total, residents share access to scenic walking trails, a lakeside pavilion, an extensive dock system, and a tiered deck that stretches along the pristine shoreline. Design flexibility allows for a range of home styles, with the only requirement being a level of energy efficiency exceeding current building code standards. Experience the best of Muskoka living serene, sustainable, and surrounded by nature. (id:53193)
RE/MAX Parry Sound Muskoka Realty Ltd
230 Pine Street
Gravenhurst, Ontario
Step inside this bright and airy home with open-concept main floor featuring a spacious kitchen with stainless steel appliances, a large island with a second sink for easy meal prep, and a dining area that flows seamlessly into the inviting Muskoka room perfect for relaxing year-round. The cozy living room boasts a fireplace, creating a warm and welcoming atmosphere and a powder room completes this level. Upstairs, you'll find three generously sized bedrooms, including a primary suite with a 4-piece ensuite and walk-in closet. Another 4-piece bathroom serves the additional bedrooms. The fully finished basement adds additional living space, featuring a large recreation room, a 3-piece bathroom with a whirlpool tub, and a convenient laundry room. Outside, enjoy the fully fenced backyard ideal for entertaining, pets, or kids, two storage sheds and some mature trees. The attached 2-car garage provides ample parking and storage. This beautiful home is situated in a peaceful, family-friendly area, just minutes from Beechgrove Elementary school, Muskoka Beach Park, and downtown Gravenhurst amenities. Don't miss this fantastic opportunity to own an affordable family home in a great location of Gravenhurst! (id:53193)
3 Bedroom
4 Bathroom
1100 - 1500 sqft
RE/MAX Professionals North

