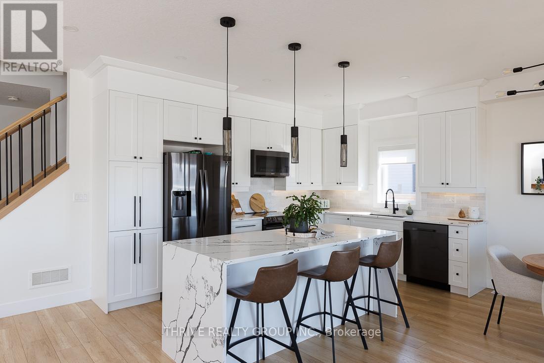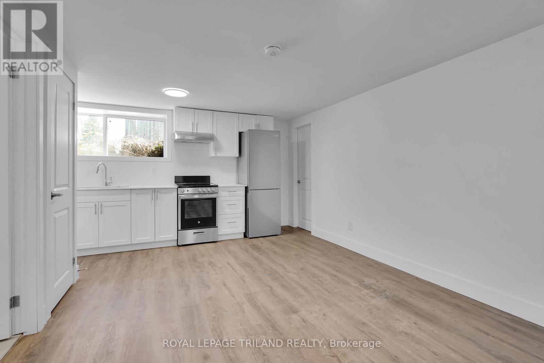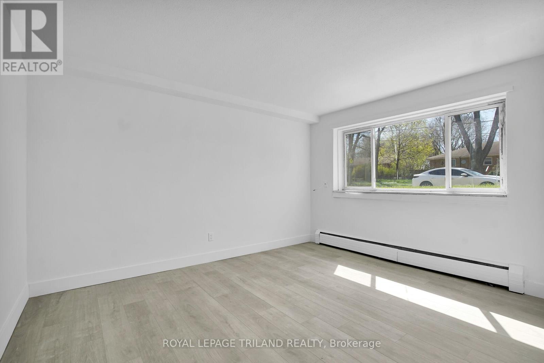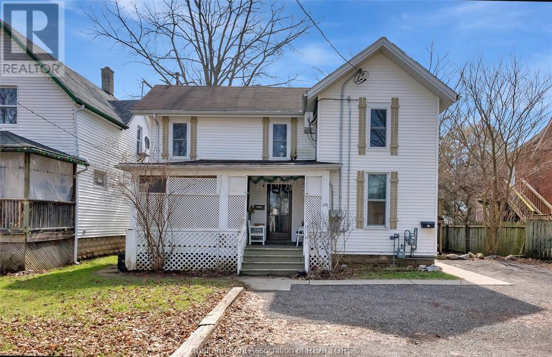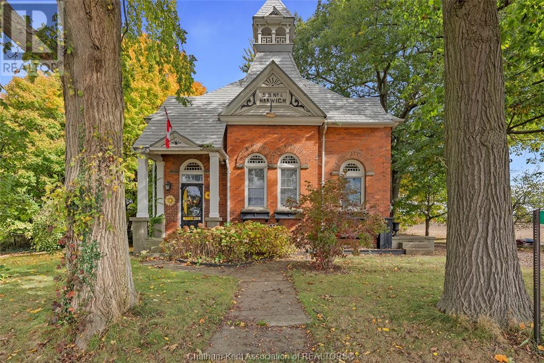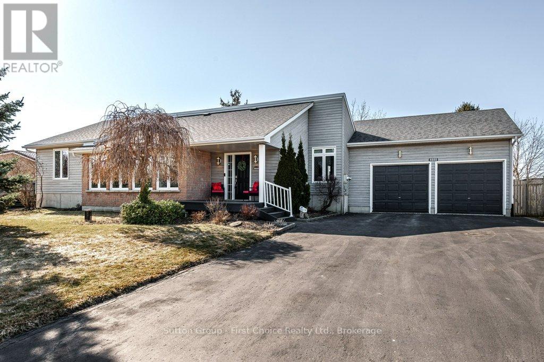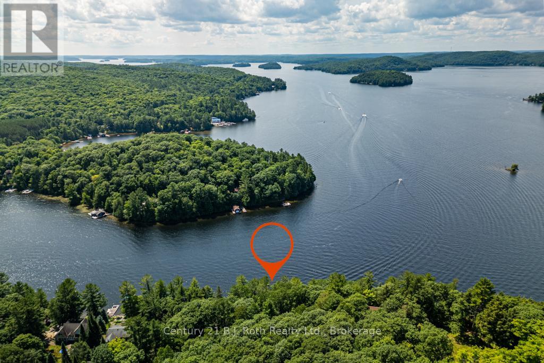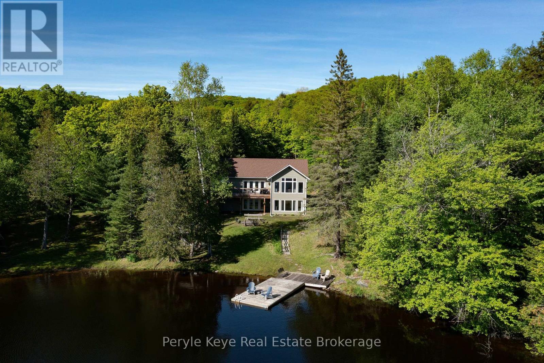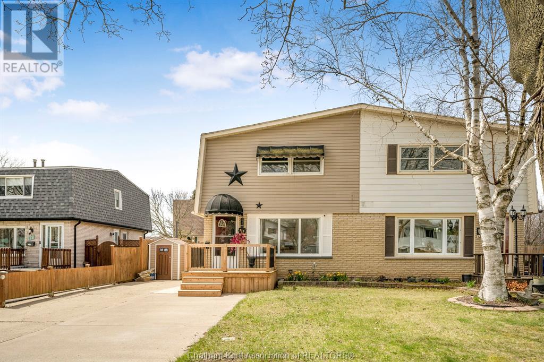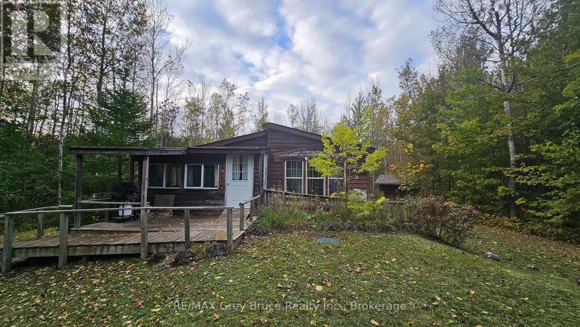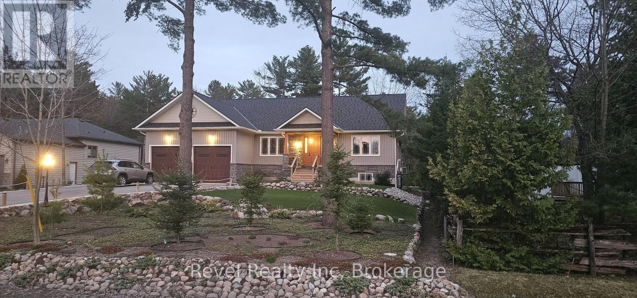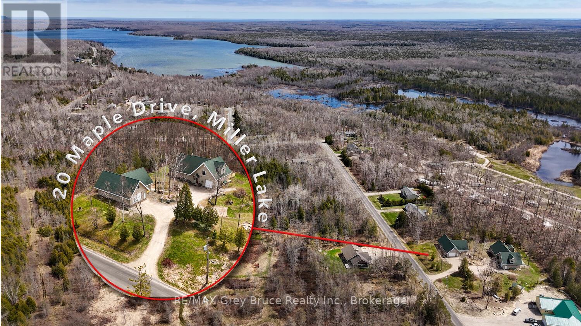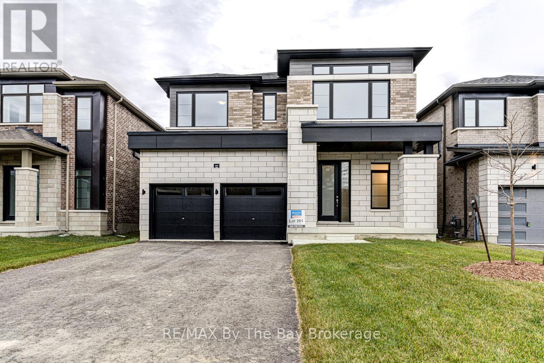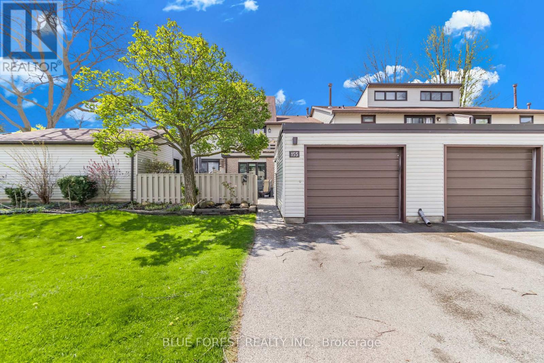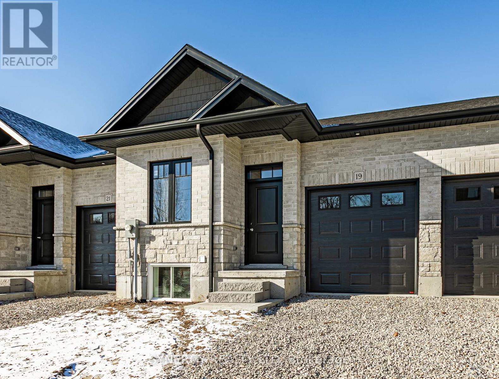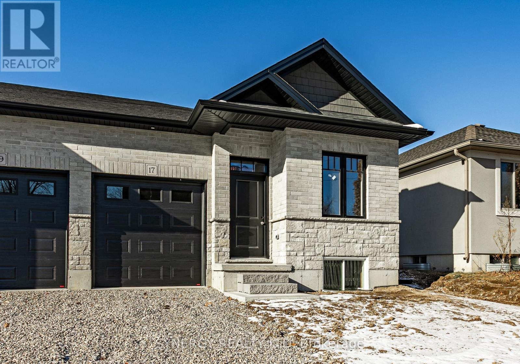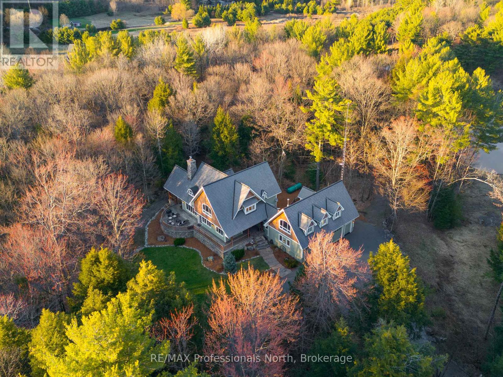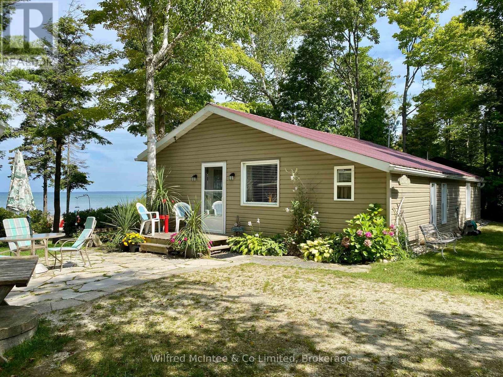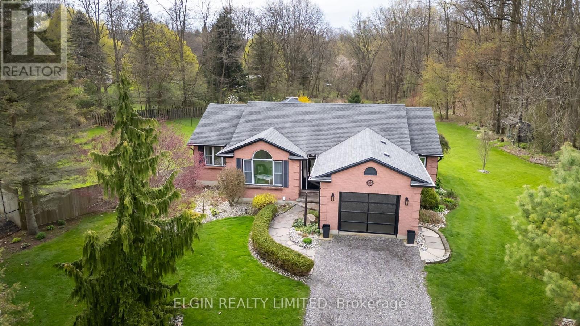51 Tanya Drive
Southwest Middlesex, Ontario
Welcome to 51 Tanya Drive in the quiet town of Glencoe! The open concept main floor boasts 9' ceilings and large windows that allow natural light to flood into your main living space. The designer kitchen is a chefs dream, featuring a spacious island ideal for preparing meals and entertaining guests. Upstairs, the three generously sized bedrooms offer plenty of storage and comfort, including an office nook - perfect for those who work from home. The primary suite is a luxurious retreat, complete with a spa-inspired ensuite bathroom for your ultimate relaxation. Convenience is key with main floor laundry, while the finished lower level adds even more living space featuring a fourth bathroom and an oversized family room with wet bar for movie nights. Step outside onto your partially covered, two-level deck that overlooks a peaceful farm field. Don't forget about the permanent holiday lighting, hot tub, and oversized double car garage - by the way, it's heated! Welcome home! (id:53193)
3 Bedroom
4 Bathroom
1500 - 2000 sqft
Thrive Realty Group Inc.
22 - 917 Hamilton Road
London East, Ontario
Dont miss this charming and newly renovated studio unit at 917 Hamilton Road, Unit 22. Bright and welcoming, this space features a modern four-piece bathroom, brand new stainless steel appliances, and an abundance of natural light throughout. The building is clean and well-maintained, offering on-site coin-operated laundry for your convenience. Heat and water are included in the rent, with electricity billed separately. Parking is available for just $50 per month. Ideally located just 10 minutes from Downtown London and Highway 401, this unit offers easy access to public transit, shopping, and a wide range of local amenities. Whether you're a student, professional, or downsizing, this space offers a warm and welcoming place to call home! (id:53193)
1 Bathroom
Royal LePage Triland Realty
18 - 917 Hamilton Road
London East, Ontario
Don't miss this charming and updated one-bedroom unit at 917 Hamilton Road, Unit 18. Bright and inviting, this apartment boasts a modern four-piece bathroom, a smart and efficient layout, and an abundance of natural light that fills every room. The building is well-maintained and includes on-site coin-operated laundry for added convenience. Heat and water are included in the rent, with electricty billed separately. Parking is available for just $50 per month. Located only 10 minutes from Downtown London and Highway 401, this unit offers quick access to public transit, shopping, and all the everyday essentials. Whether you're a student, professional, or downsizing, this space offers a warm and welcoming place to call home! (id:53193)
1 Bedroom
1 Bathroom
Royal LePage Triland Realty
3 - 852 Trafalgar Street
London East, Ontario
This beautifully updated one-bedroom unit offers a modern four-piece bathroom, a bright and functional layout, and an abundance of natural light throughout. Conveniently located just 10 minutes from Downtown London and Highway 401, this property provides easy access to shopping, public transit, and a variety of local amenities. The building features on-site coin-operated laundry. Heat and water are included in the rent; electricity is extra. Parking is available for $50 per month. With its clean finishes, warm atmosphere, and prime location, this unit is an ideal place to call home! (id:53193)
1 Bedroom
1 Bathroom
700 - 1100 sqft
Royal LePage Triland Realty
35 Orchard Road
Lambton Shores, Ontario
TURN THE KEY AND HIT THE BEACH JUST A 5 MIN STROLL FROM YOUR FRONT DOOR IN GRAND BEND! This is the one you've been waiting for, w/ a BRAND NEW kitchen/appliances & entrance + a plethora of other recent updates. Step right into this well-updated 4 Bed/2 Full Bath 4 season home or cottage, drop your bags at the door, & enjoy the peaceful 5 min walk to Grand Bend's less crowded South Beach. Located on a quiet street on the south side of the Grand Bend Harbor, this neighborhood is the bridge between Southcott Pines & the Village. Orchard St provides downtown convenience but with substantially more privacy, peace, & quiet on much larger lots serviced by sewers, not septic. This property provides 2.7 times the land of a standard 40' X 80' downtown lot, hence the incredible backyard oasis w/ loads of covered & uncovered decking, a swimming pool, & an expansive fenced in backyard w/ a firepit! Offerings on these quiet streets in between River & Lake Rd are rarely available to the public as these residents typically already have a buyer before they decide to sell. That's how good it is, & this deal is even better as it comes with a winterized home that doesn't need a thing! This relatively newer house has been updated in recent time & is just loaded with fantastic features: With the "lifetime" eco-steel roof, newer gas furnace, owned hot water heater, central air, the 2 gas fireplaces, newer windows, insulated attached garage for all the toys, & the brand new main level bathroom renovation, this place is rock solid! The freshly & professionally painted brick & hardboard exterior will be maintenance free for years to come, just like the concrete drive, paver stone walkways, stone retaining walls, and fully updated deck w/ that enormous covered outdoor dining room w/ privacy shades - talk about a dream spot for entertaining summer guests! This is a MUST SEE - a prime location within walking distance to everything, but away from the craziness! Available w/ rental income booke (id:53193)
4 Bedroom
2 Bathroom
1100 - 1500 sqft
Royal LePage Triland Realty
176 Selkirk Street
Chatham, Ontario
Attention investors or buyers looking to supplement their mortgage with rental income! This north side duplex is situated in a great neighbourhood and features a fully renovated upper unit that will be vacant! The main floor unit offers 2-bedrooms, 1-bathroom and is currently occupied by a long-term, month-to-month tenant paying $770 per month plus hydro and gas. Heating is provided by a gas fireplace and space heater. The upper unit is vacant and offers 1 bedroom, and 1 bathroom with a stylish updated design—ready for owner occupancy or to attract quality tenants. The landlord currently pays water (approx. $110/month). The home sits on a spacious city lot with a large backyard. Zoned RL3, offering various development possibilities. Don’t delay and call today! (id:53193)
Royal LePage Peifer Realty Brokerage
20227 Mull Road
Blenheim, Ontario
A Unique Gem from 1887! Step back in time while enjoying modern comfort in this one-of-a-kind property. Originally built in 1887 as a schoolhouse, this beautifully preserved home offers character and charm in every corner. Featuring 2 spacious bedrooms and 1 bathroom, it’s the perfect blend of historical allure and cozy living. The bright kitchen retains hints of its vintage past while providing functionality and warmth, ideal for preparing meals or sharing conversations. The open living spaces invite natural light, creating a welcoming ambiance perfect for relaxing or entertaining. Sitting on an expansive lot, this property provides endless possibilities – whether you dream of creating gardens, adding outdoor living spaces, or even expanding the home to suit your vision.This is more than a house – it’s a piece of history waiting for its next chapter. Don’t miss this rare opportunity to own a unique home that combines the best of the past with the potential of the future! (id:53193)
2 Bedroom
1 Bathroom
Royal LePage Peifer Realty Brokerage
4888 Linhaven Drive
Perth East, Ontario
Get out of town! Have you been dreaming of country living? Enjoy the best of the Hamlet of Gadshill apparently the neighbours are amazing, and it's just minutes to Stratford. Gorgeous west facing backyard to enjoy the sunsets and the above ground pool, there's still lots of room for the kids to play ball or soccer. This unique Quality Built Home is like a backsplit with a large bright livingroom, open concept kitchen and diningroom with patio doors to the deck and the gazebo where you will spend hours. 3 bedrooms on the mainfloor and newer bath.The basement boasts a familyroom with a gas fireplace, an oversized bathroom with a large shower, a bedroom , laundry and loads of storage/hobby space. Easy access to the garage from the basement level with a walk up. Lots of room for hobbies and collections in the garage and on the driveway. Enjoy the fruit tress and gardens that country life brings, lots of room for that big garden you've always wanted as well. Lots of room for hobbies and collections in the garage . (id:53193)
4 Bedroom
3 Bathroom
1500 - 2000 sqft
Sutton Group - First Choice Realty Ltd.
1033 Bayview Point Road
Lake Of Bays, Ontario
First time offered in over 40 years, this beloved family cottage is a rare gem on the coveted shores of Lake of Bays. Nestled on just under one acre with 100+ feet of west-facing shoreline, the property boasts breathtaking sunset views, crystal-clear deep water, and a dramatic cliffside setting ideal for swimming, boating, and even cliff jumping. Perched atop a scenic bluff, the classic 3-bedroom cottage features an airy open-concept layout, a kitchen with breakfast bar, and a spacious lakeview deck, all topped with a durable metal roof that amplifies the soothing rhythm of summer rain. Brimming with authentic Muskoka charm, the cottage is move-in ready, yet offers ample potential for personalization, renovation, or a future new build. Follow the iconic cliffside staircase 100 steps to your private waterfront oasis, where sun-drenched days on the dock await. Perfect for active lifestyles and nature lovers alike, the location offers both seclusion and accessibility, just a 5-minute boat ride to the vibrant village of Dorset with its general store, scenic lookout tower, and lively summer events. A once-in-a-generation opportunity to own a piece of Muskoka paradise where unforgettable sunsets, pristine shoreline, and lifelong memories await. (id:53193)
3 Bedroom
1 Bathroom
700 - 1100 sqft
Century 21 B.j. Roth Realty Ltd.
1305 Bellwood Acres Road
Lake Of Bays, Ontario
Did you know that you can boat from Paint Lake into Lake of Bays? Yes!! Here is an extraordinary opportunity to immerse yourself in the ultimate Muskoka lake life experience! A stunning, year-round custom home/cottage (New 2017) & the sweetest guest bunkie (approx 350 sq. ft),sprawled across 138 of coveted South-West facing shoreline & only 8 min to picturesque Dorset! Get ready to check all the boxes! Year round access & home, 1+/- Ac of desirable privacy, gradual slope to the waterfront (very family friendly), & all the comforts! High speed internet, automatic generator, forced air-propane furnace, drilled well, 2 car garage, & more! Boasting a sun drenched dock & shoreline, rippled sandy shallow entry, & deep water off the dock - the waterfront experience here is unparalleled! The home itself radiates a welcoming warmth, w/ a semi open concept layout & fully finished walkout level. The generous deck offers up gorgeous water views & a natural gathering spot for family& friends. The heart of this residence is the custom kitchen (Cutters Edge), dining & living room w/ vaulted ceilings & walls of windows that frame the ever-changing lake vistas! 4 well-appointed bedrooms & 2 baths, ensure ultimate comfort & space. The lower level (9' ceilings) provides a haven for movie nights, game days, a gym space, & so much more w/ stunning lake views. Outside beckons lazy sun filled afternoons& endless adventures! Be forewarned guests may never want to leave when offered the bunkie during their stay! The dockside storage has hydro- perfect for toys & bevy fridge. The SRA is owned meaning you own right to the waters edge! As twilight fades to dusk, gather around the fire under the mesmerizing canvas as the skies fade from sunset to a starlit canopy! No expense has been spared in extras - be sure to request the full list of features, upgrades & furnishings included! Request your showing & say hello to summer 2025! (id:53193)
6 Bedroom
2 Bathroom
1500 - 2000 sqft
Peryle Keye Real Estate Brokerage
33 Meadow Heights Drive
Bracebridge, Ontario
True-level bungalows like this don't come around often. Spacious, private and full of possibilities. With a sprawling floor plan, stunning outdoor spaces, and a finished walkout lower level, this home offers the perfect balance of privacy, beauty, and convenience. Set at the edge of a scenic ravine, this property is designed to bring nature to your doorstep. Multi-level decks blend seamlessly with the landscape, surrounded by towering pines and vibrant maple trees. The gentle sounds of the creek below add to the serenity, while the peaceful setting creates a true backyard retreat. Community trails are just steps away, inviting you to hike in summer, snowshoe in winter, and explore the changing seasons.Inside, beautiful finishes and thoughtful design set this home apart. The bright, beautifully appointed kitchen flows effortlessly into the open-concept living and dining areas, making it perfect for entertaining and everyday living. The generous primary suite features a spacious ensuite bath, while main-floor laundry hookups in the walk-in pantry allow for true one-level living. Downstairs, the fully finished walkout lower level is full of possibilities. The focal gas fireplace adds warmth to the expansive rec room, while two additional bedrooms provide flexibility - one with its own ensuite bath, perfect for guests or extended family. Direct access to the backyard extends the living space outdoors, making this level feel like its own private retreat. A fenced-in backyard (3 gates) ensures comfort and convenience, while the oversized double garage offers ample storage for vehicles, tools, and outdoor gear. Tucked away in nature yet just minutes from town, this home offers the perfect blend of privacy and community. Privacy, beauty, and space to live fully - everything you've been searching for, all in one place. (id:53193)
4 Bedroom
4 Bathroom
1100 - 1500 sqft
Peryle Keye Real Estate Brokerage
132 Berry Street
Chatham, Ontario
Welcome to your dream home! This stunning two-story semi-detached residence boasts modern upgrades and ample space for your family. The gourmet kitchen features sleek white cabinetry, elegant quartz countertops, and stainless steel appliances, all included in the sale: fridge, stove, dishwasher, washer, and dryer. Inside, you'll find three generously sized bedrooms plus a versatile bonus room in the basement, ideal for a home office, gym, or playroom. With 1.5 bathrooms and plenty of living space, this home is designed for comfort and convenience. Step outside to a newer front deck, a private fenced-in rear yard with no rear neighbour's, perfect for relaxation or entertaining. A convenient shed provides extra storage. Don’t miss this stunning home—schedule your viewing today! Rental items include a water filtration system under the sink. #FindYourMatch (id:53193)
3 Bedroom
2 Bathroom
Match Realty Inc.
41 Maple Drive
Northern Bruce Peninsula, Ontario
Lovely three bedrooms, two bathroom home in Miller Lake. Eat-in kitchen with bay window, fireplace in living area, primary bedroom with an en suite. Updates include newer flooring mostly throughout, roof shingles new in 2022. There is a ramp leading to the front and side entrance of the home and to the small pond in the front yard. Propane forced air. Home comes furnished and is move in ready. Makes a great starter home for family or four season cottage. Property is located on year round paved road. Centrally located between Lions Head and Tobermory. A kilometer away from good public access to Miller Lake. Located on year round paved road. Taxes: $1902.39. (id:53193)
3 Bedroom
2 Bathroom
700 - 1100 sqft
RE/MAX Grey Bruce Realty Inc.
15 Stoney Road
Tiny, Ontario
Welcome to 15 Stoney Rd., where luxury meets comfort in this beautifully designed, high-quality home built in 2021! This 4 -bedroom, 4 bathroom bungalow is perfect for retirees or anyone seeking a turnkey, low-maintenance lifestyle with top-tier finishes and thoughtful upgrades. From the moment you arrive, you'll notice the real granite exterior skirting, covered front porch floor, and striking fireplace surround a testament to the craftsmanship throughout. Inside, 9-ft ceilings, engineered hardwood, and heated porcelain floors create a warm, inviting space. The open-concept living area features a custom kitchen, a large island, backsplash, and an osmosis water filtration system perfect for entertaining! The primary suite is a true retreat with a walk-in closet, ensuite with double sinks, and a private walk-out to a 14 x 22 deck with a gas hookup and stairs leading to the landscaped backyard. The two guest bedrooms offer large windows, ample closet space, and easy access to a beautifully appointed main bath. The fully finished basement provides even more living space, featuring 1 additional bedroom, a large family room, a 3-piece bath, in floor radiant heat, tons of storage, and a cold room. Need space for hobbies or toys? You'll love the oversized double garage (22 x 28) with inside entry and an insulated 20 x 29 shop! Additional upgrades include 200AMP electrical, built-in speakers, central vacuum, water softener, owned hot water tank, and a drinking water purification system. The asphalt paved driveway and private yard add to the appeal. Located in a peaceful, sought-after area, this home offers modern convenience, elegant finishes, and a move-in-ready experience. Don't miss out, book your private showing today! (id:53193)
4 Bedroom
4 Bathroom
1500 - 2000 sqft
Revel Realty Inc
20 Maple Drive
Northern Bruce Peninsula, Ontario
Welcome to 20 Maple Drive in Miller Lake! This lovely and immaculate custom built home is situated on a large lot measuring 166 feet wide x 196 feet deep. Home was built by the original owner and boasts of character and charm throughout. Inside the home on the main floor, you'll find a uniquely designed open concept with a living area, dining, and kitchen. The kitchen has an island counter with plenty of storage. If you enjoy baking, preparing meals and entertaining guests, you'll appreciate the large gourmet cook stove in the kitchen! The living area has a high efficiency woodstove insert that will keep you warm and toasty on those frosty winter days. There is also and bedroom, a three piece bathroom, laundry closet, and an enclosed sunporch/room. Walkout also to patio from living area. The second level has the primary bedroom, a four piece bathroom, reading nook/study - great space for some quiet time. There is also an open loft that serves as extra sleepovers, office space and or exercise area. Vaulted ceilings. Beautiful wood floors throughout and with in-floor heat. There is an attached garage with in-floor heating that also serves as additional entertainment space if needed. The owners have used it for family and friends gatherings. If you're looking for garage space with a workshop and all of the extras one could imagine - this is it! The garage is 24 x 48, with three rooms above that are heated, and a heated workshop. There is also a 24 x 20 extension to the garage. At the end of the day, enjoy a relaxing soak in the hot tub! Property is nicely landscaped. Home shows very well and has been meticulously cared for. Property is located on a year round paved municipal road. Rural services are available such as garbage and recycling pickup. Roads are plowed during winter time. Centrally located between Lion's Head and Tobermory for grocery shopping, and other amenities. There is a good public access to Miller Lake just a short distance away. Taxes: 3689.00. (id:53193)
2 Bedroom
2 Bathroom
1500 - 2000 sqft
RE/MAX Grey Bruce Realty Inc.
1059 Ablett Court
Algonquin Highlands, Ontario
Superb, well treed, and private 1.2 acre building lot in beautiful Algonquin Highlands. The property is situated between Maple Lake and Green Lake on a privately maintained road only a short distance from Hwy 118. The building area and driveway are already cleared and ready for your new build. Ablett Court is a dead end roadway providing additional privacy with 2 separate entrances. Mature trees dominate the perimeter of the property. A recent survey has marked all of the property lines. Close proximity to Carnarvon to the west (5 minutes) or Haliburton to the east (15 minutes). Lots of nearby amenities including golf, restaurants, breweries, shopping, groceries, and LCBO. Book an appointment today. (id:53193)
Royal LePage Lakes Of Muskoka Realty
169 Rosanne Circle
Wasaga Beach, Ontario
Newly built by Zancor Homes! Step inside the Cobourg floor plan with 3,127 sq ft. This well thought-out layout has 4 bedrooms and 4.5 bathrooms, with each bedroom having its own ensuite! As you step inside the home, you are welcomed by a spacious foyer with a walk-in closet and access to the main floor 2pc bathroom. The main living area has an open concept feeling, with each room having its own desinated space. Dining, family room and kitchen all connect for making this space excellent for hosting gatherings. Through the glass french doors, you'll find a private den/office space. Bonus, the entry from garage has a mud room with a walk-in closet for additional storage. Upstairs, you will find 4 bedrooms with each having private ensuite bathrooms, double door linen closet and a laundry room. The primary bedroom is equipped with a large walk-in closet and a beautiful ensuite, which includes, soaker tub, double vanity and glass shower. This home also has several upgrades: A/C, smooth ceilings, pot lights, kitchen cabinetry, stone counters, bathroom vanities, appliance package, etc. If you need some extra storage space, the unfinished basement has optimal space and includes a bathroom rough-in. (id:53193)
4 Bedroom
5 Bathroom
3000 - 3500 sqft
RE/MAX By The Bay Brokerage
155 Mcmaster Drive
London South, Ontario
This exquisite condo is ideal for young professionals or families, showcasing a complete renovation with over 1900 sq ft of beautifully finished living space. It features 3 bedrooms, 2.5 baths, and a garage, all nestled in the desirable Westmount neighborhood! As you enter through the front gate, you'll find a private patio, and stepping inside, a generous foyer greets you, leading into the living room. To your left, a private open atrium awaits as you proceed to the kitchen and dining area. The kitchen is equipped with plenty of storage, including pull-out pantry shelves, stainless steel appliances, and an island that seamlessly connects to the dining space, which opens up to another patio and a spacious green area that ensures privacy from neighbors. The bright master suite offers an ensuite bathroom, a large walk-in closet, and patio doors that lead to a balcony. The basement includes a finished family/rec room and a sizable laundry/utility area with ample storage or hobby space. Recent updates from 2022 feature new luxury vinyl plank flooring, fresh carpet, a fully renovated master ensuite, new tile in the main bathroom, updated plumbing fixtures, fresh paint throughout, new outdoor patio stones and garden beds, new interior doors and trim, windows replaced in the last 7 years, a new kitchen with laminate countertops, and new light fixtures. This home truly shines with its extensive renovations and is conveniently located near shopping, a movie theater, Springbank Park, and more. The location offers easy access to various spots in London and Lambeth. Don't miss the chance to schedule your private tour today! (id:53193)
3 Bedroom
3 Bathroom
1400 - 1599 sqft
Blue Forest Realty Inc.
19 John Pound Road S
Tillsonburg, Ontario
New! Under Construction by Demelo Design Homes Ltd! One floor living at its finest. This, contemporary, all brick and stone, townhouse bungalow, is walking distance to downtown, located close to local amenities, hospital, restaurants, shopping, and walking trails. It is approximately 1100 sq ft on the main floor, consisting of an open concept kitchen, dining and living room, 2 bedrooms, 2 full baths and laundry. The fully finished basement has a family room, bedroom and 1 full bath. This home comes with a Tarion warranty. Freehold. No condo fees. Don't miss the opportunity of making this townhouse your home! (id:53193)
3 Bedroom
3 Bathroom
700 - 1100 sqft
Synergy Realty Ltd
17 John Pound Road S
Tillsonburg, Ontario
New! Under Construction by Demelo Design Homes Ltd! One floor living at its finest. This, contemporary, all brick and stone, townhouse bungalow, is walking distance to downtown, located close to local amenities, hospital, restaurants, shopping, and walking trails. It is approximately 1100 sq ft on the main floor, consisting of an open concept kitchen, dining and living room, 2 bedrooms, 2 full baths and laundry. The fully finished basement has a family room, bedroom and 1 full bath. This home comes with a Tarion warranty. Freehold. No Condo Fees. Don't miss the opportunity of making this townhouse your home! (id:53193)
3 Bedroom
3 Bathroom
700 - 1100 sqft
Synergy Realty Ltd
1656 Muskoka Beach Road
Bracebridge, Ontario
Welcome to your luxurious retreat in the heart of Muskoka. This sprawling estate offers over 7,000 square feet of custom usable space, from the 1000 square foot heated garage with a finished loft above, to the three floors of interior living space, providing ample room for relaxation, entertainment, and work. Upon entering, you'll be greeted by a custom-designed kitchen with top-of-the-line appliances. This entertainer's kitchen flows beautifully into the living room for everyone to gather together for family dinners or an evening of fun. Off the living room is a beautiful Muskoka room where you will be immersed in the forest through the many windows and wood-burning stove. Down the hall, we have a beautiful main floor home office, allowing you to work when needed and re-engage with your family moments after finishing up your workday or taking that big call. Heading upstairs to the second floor, you will find three spacious bedrooms, each with vaulted ceilings, walk-in closets, and ensuite bathrooms with heated floors. An additional fourth bedroom with an attached bathroom is located in the basement. The basement is sure not to disappoint, fully soundproofed, complete with an 8-seat tiered movie theatre, wet bar, and versatile bonus room suitable for a music studio, gym, or playroom. Outside, enjoy the tranquility of 16.74 acres of private land, featuring a 1/2 km of professionally built trails perfect for daily walks and exploring. Three picturesque ponds offer opportunities for canoeing or ice skating, while an invisible dog fence spanning 5 acres ensures pets can roam freely without worry. For added peace of mind, the property is equipped with an automatic Kohler generator capable of powering the entire home. Located on the iconic Muskoka Beach Rd, this property offers a rare combination of privacy and convenience, with close proximity to both Bracebridge and Gravenhurst, as well as multiple world-class golf courses. Floor plans and a feature sheet are available. (id:53193)
4 Bedroom
5 Bathroom
3500 - 5000 sqft
RE/MAX Professionals North
61 Wahbezee Drive
Native Leased Lands, Ontario
Life at the lake is calling you! Welcome to 61 Wahbezee, a charming, updated and well kept cottage on the shores of Lake Huron. The sunset views from this large 80x200 private, gently sloped, manicured lot are amazing! Launch your kayak, canoe or swim with ease from the shared channel to the lake or take a 5 minute stroll to sandy French Bay beach.This beautiful 936 square foot, open concept, 2 bedroom cottage has large bright windows, laminate floors, pine ceilings, a renovated 3 piece bathroom with tiled floor, white kitchen, dining room, living room and games room, pump room and great storage space. The cottage is insulated and has electric baseboard heaters and a new Napoleon wood stove with WETT certification, to keep you warm and cozy on cold nights.A lovely new bunkie, complete with large screened door and electricity, allows for extra sleeping space for family and friends. Features worth noting are updated septic, water system with UV light, 2 storage sheds, steel roof, shore well for water supply, lakeside deck and new flagstone patio. Just 5 minutes from Sauble Beach and 15 minutes from Southampton for shopping, restaurants and other amenities.If you have been looking for a peaceful lakeside retreat, this furnished cottage in a perfect wooded setting may be just what you are looking for. It doesn't get any better than this! Yearly lease fee is $9,600 and service fee is $1,200 (id:53193)
2 Bedroom
1 Bathroom
700 - 1100 sqft
Wilfred Mcintee & Co Limited
42371 Dexter Line
Central Elgin, Ontario
2.65 Acres, 5 minutes from Port Stanley beach!! Privately nestled off Dexter Line is your dream property! Down the long laneway awaits a completely updated bungalow boasting 2967sqft of living space. Inside the foyer you are greeted with a bright sunlit office, that could be converted to a bedroom if desired. Down the hall is a full Kitchen with pantry and an island topped with granite. The private dining area is perfect for date night at home, then retreat to the cozy living room with a stylish gas fireplace. Through French doors is the Master Bedroom with 2 large closets (included a walk-in). The 4pc Ensuite bath boasts double sinks and a tiled shower with a custom niche. Past the master is second bedroom and a 4pc bathroom including custom shower and a freestanding soaker tub. The Laundry/Mud room features built-in cupboards with a sink and is conveniently located right off the attached garage to keep mess away from the rest of the house. On the lower level is a large family room with electric fireplace, a 3pc bathroom, 2 bedrooms and lots of space for storage. Outside is an oasis! Enjoy your morning coffee soaking in the views of your own woodlot, fish pond and landscaped yard off your rear deck. Step down onto the custom patio with classic wood gazebo and natural wood burning brick fireplace! If you love to entertain this is the place! Now on to the 3275sqft shop with in-floor heat, insulated rooms and a loft ready to be finished to your taste. Click on the links below to see more photos and a feature sheet with list of upgrades and features, too many to list here! (id:53193)
5 Bedroom
3 Bathroom
1500 - 2000 sqft
Elgin Realty Limited
320 - 75 High Street
London South, Ontario
HEAT, WATER, PARKING Included. You just pay personal hydro. Newly renovated over 800 sq ft 3 Bed unit located close to downtown, Wortley Village in Old South London. If you love cooking, theres plenty of space in the kitchen with a range hood microwave and dishwasher. Enjoy the convenience of location and comfort with a new elevator installed last year. As living costs increase, save more by staying in walking distance to many amenities, located close to shopping, restaurants, trails, parks and transit.5 mins to Victoria Hospital, 24 min BUS to Western and 8 mins to highway 401. When looking for a great place to rent, property management is key. Enjoy the comfort in knowing you have a responsible property management. Laundry is on site. Tenant is responsible for base rent plus personal hydro, heating/water is included. Parking INCLUDED. Limited Time Offer: 1 Month Free (id:53193)
3 Bedroom
1 Bathroom
800 - 899 sqft
Century 21 First Canadian Corp

