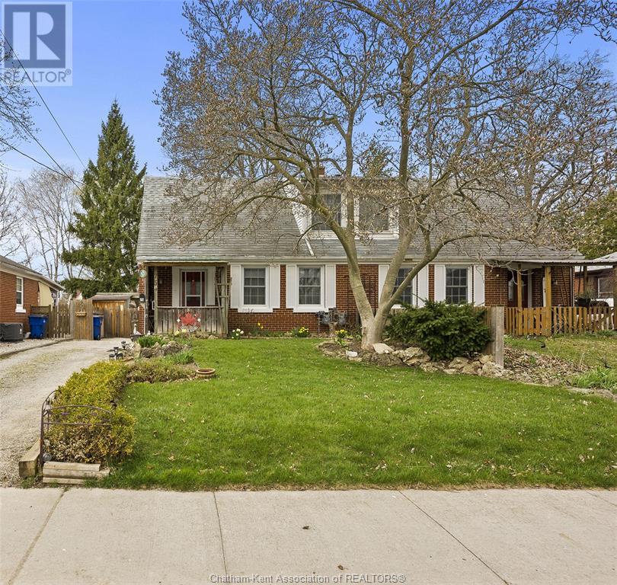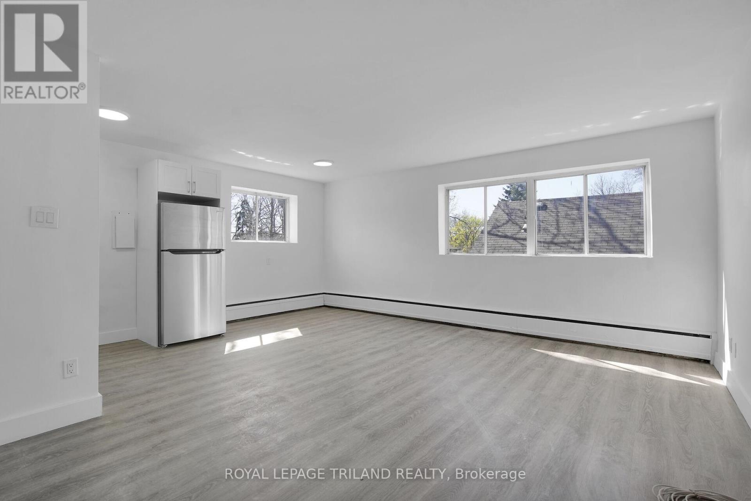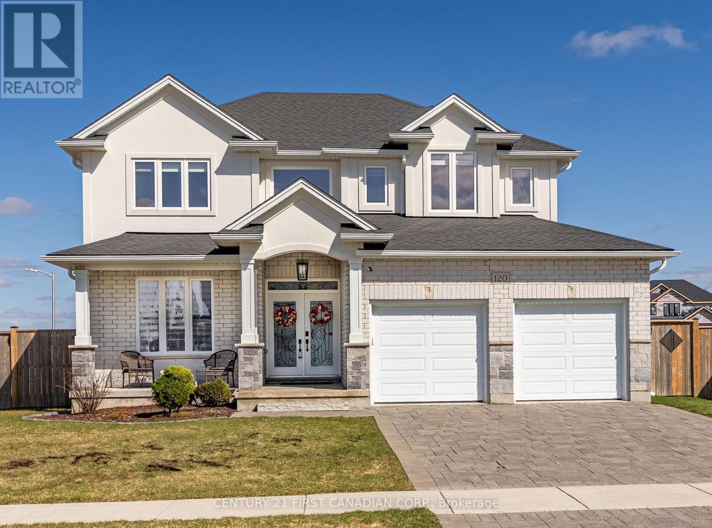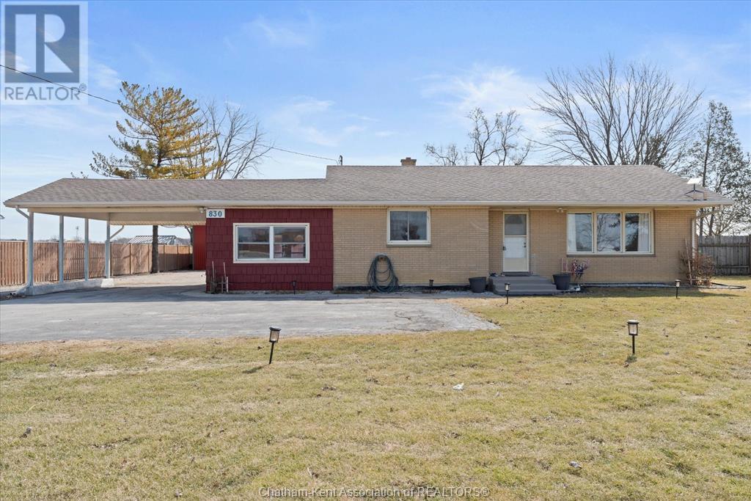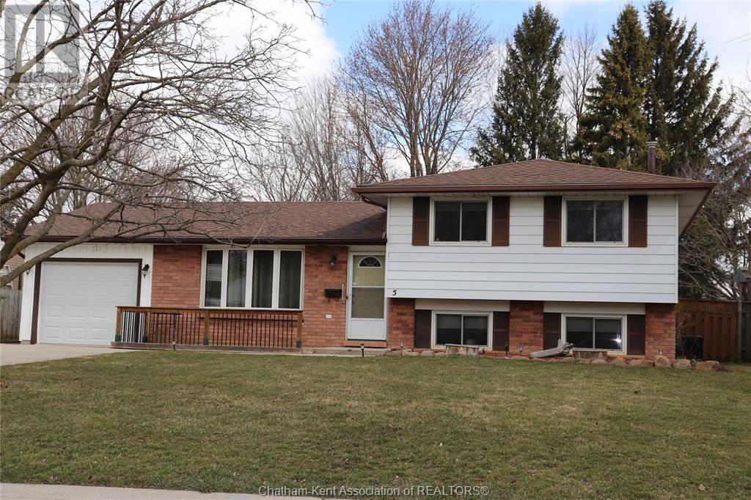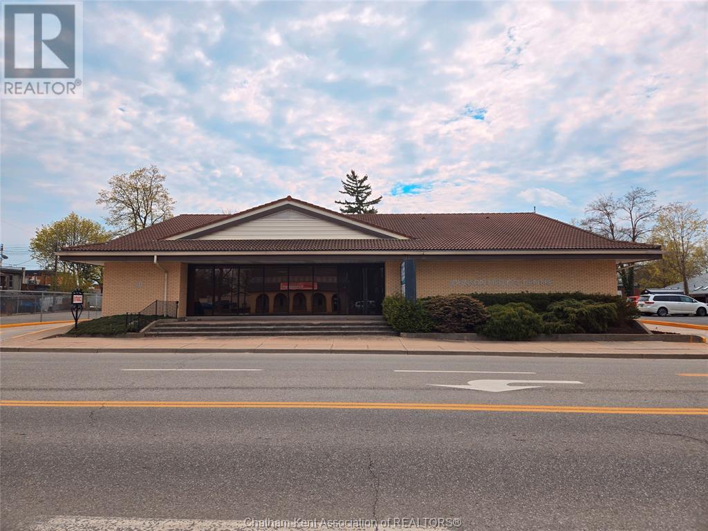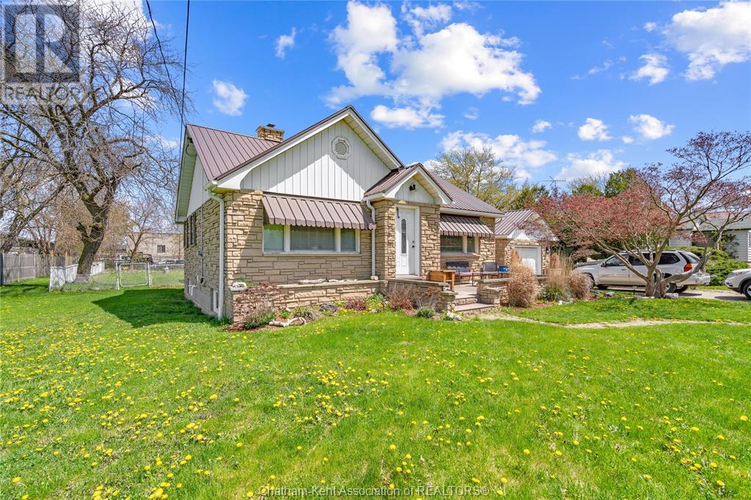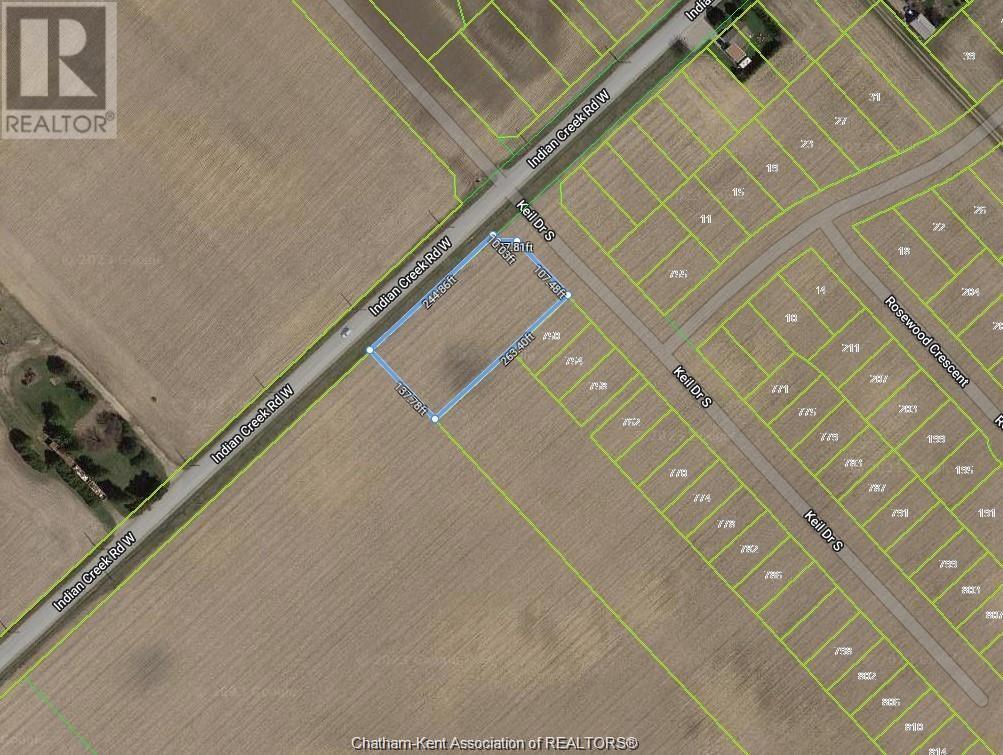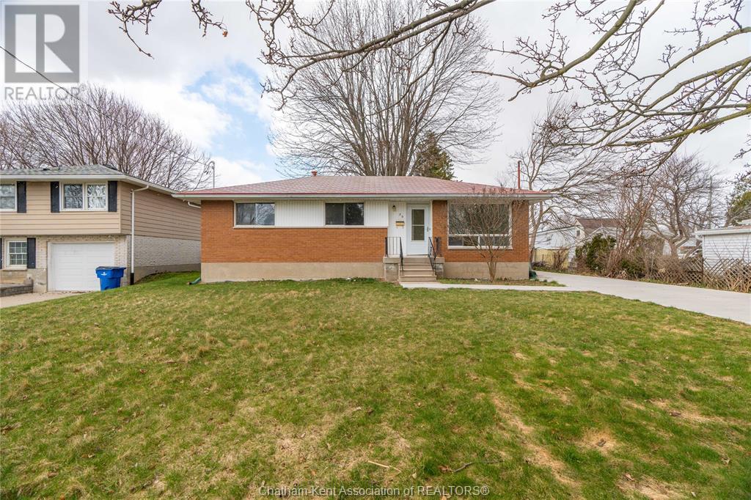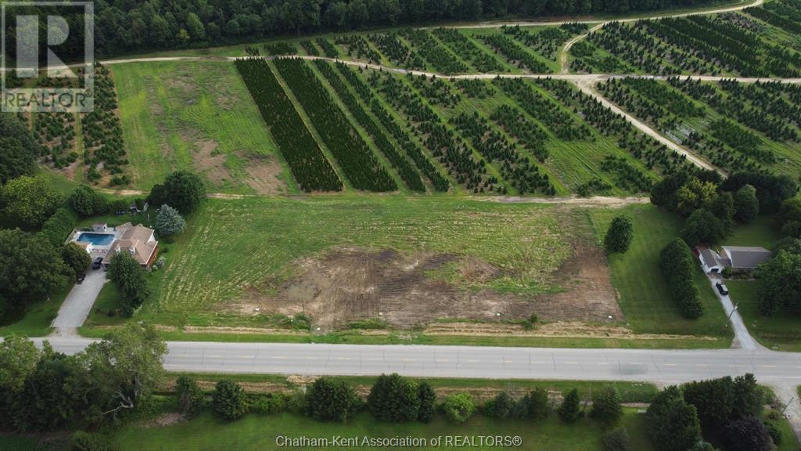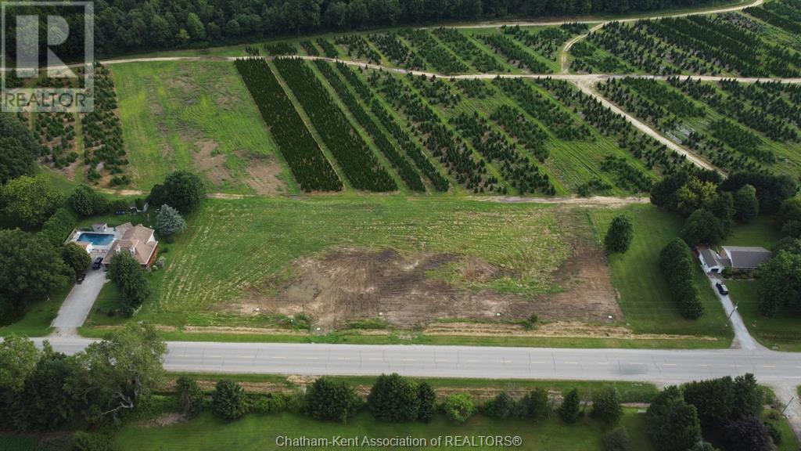75 Sunnyside Avenue
Chatham, Ontario
There is more room than you would have imagined in this fantastic semi-detached home. The main level has two great living spaces. One as you enter at the front and the other is a spacious addition at the back of the home with it's own egress. The kitchen has been maximized for storage and function with brand new counter tops (2025), newer stainless steel appliances (2023) and thoughtful positioning of workspace counters. You won't want to leave the cozy comfort of the DEN addition with gas ""woodstove"" and lots of windows for natural lighting. The 'extra' main floor room currently serves as a handy main floor bedroom. Other options could be a dining space or home office. Upstairs has 2 large additional bedrooms. The lower level has every inch of space optimized with laundry room, hobby room and office. Now let's review how much outdoor living space is available. Three patios, a shed/shop (12'x14') and a bike shed. We cannot offer more in a single pkg. for this price. (id:53193)
3 Bedroom
1 Bathroom
Royal LePage Peifer Realty Brokerage
312 - 25 Orchard Street
London South, Ontario
Live in desirable Central London at 25 Orchard Street, Unit 312! This beautifully updated second-floor unit features two bedrooms, a modern four-piece bathroom, and stainless steel appliances. Flooded with natural light, the space offers a functional layout ideal for comfortable living.Enjoy the unbeatable location just a short walk to vibrant Wortley Village and Downtown London, with a direct bus route to Western University right outside your door. The building includes on-site coin-operated laundry for your convenience. Heat and water are included in the rent; electricity is extra. Parking is available for $50 per month. Don't miss your chance to live in one of Londons most sought-after neighbourhoods! (id:53193)
2 Bedroom
1 Bathroom
700 - 1100 sqft
Royal LePage Triland Realty
120 Coyne Lane
Lucan Biddulph, Ontario
Welcome to 120 Coyne Lane Lucan ON, a stunning custom-built luxury 2-story home offering 3+1 bedrooms, 3.5 bathrooms, and an impressive 3,000 sqft of finished living space. Designed for comfort and style, this bright and airy home features an open-concept layout with soaring 10ft ceilings on the main floor. The spacious living room boasts a cozy gas fireplace, while the beautiful hardwood floors and porcelain tile create a welcoming ambiance throughout. The heart of the home is the gourmet kitchen, complete with granite countertops, an expansive island, and walk-in pantry - perfect for those who love to cook and entertain. A grand foyer sets the tone for elegance leading to the second floor, where a spacious family room provides additional living space. The luxurious primary suite is a true retreat, featuring a fully outfitted walk-in closet and a spa-like ensuite with a large tiled shower, double over-sized vanity, and a relaxing soaker tub. The finished basement expands the living space even further, offering a versatile recreation area, an additional bedroom, and full bathroom - perfect for guests or growing families. Outside, the large backyard is fully fenced for privacy and features a large deck, ideal for summer barbecues and outdoor entertaining. A double-car garage and striking pavestone driveway completes this exceptional property. Thoughtfully designed with premium finishes throughout, this home is the perfect blend of luxury and functionality. Don't miss the opportunity to make this home yours!! (id:53193)
4 Bedroom
4 Bathroom
2000 - 2500 sqft
Century 21 First Canadian Corp.
37 Nichols Drive
Blenheim, Ontario
Stunning 1.5-Storey Brick Home in Blenheim, Ontario! Looking for the perfect family home with space, comfort, and style? This beautiful 4-bedroom, 3.5-bathroom home has everything you need and more! Key features are spacious living, large principal rooms, including a massive living room with bright natural light and patio doors that lead to a sun-drenched sundeck and newer concrete patio – perfect for entertaining. Gorgeous, spacious kitchen with an island and a dining area just off the kitchen, making meal prep and family meals a breeze. Enjoy the convenience of a main floor master bedroom with a large walk-in closet just across the hall. The fully finished basement offers additional living space and plenty of storage – ideal for growing families or home office needs. Large yard with ample room for children to play, pets to roam, and outdoor entertaining. Nestled on a beautiful, mature treed lot in a fantastic subdivision, providing both privacy and natural beauty. Call today!! (id:53193)
4 Bedroom
4 Bathroom
Gagner & Associates Excel Realty Services Inc. (Blenheim)
830 Talbot Road East
Wheatley, Ontario
WORKSHOP 24'x40' insulated , heated garage workshop! This standout feature is has high ceilings, metal clad siding, and roof—an ideal haven for hobbyists or extra storage. Discover this spacious 1,344 sq.ft. brick ranch, offering 3+2 bedrooms and 2 bathrooms, perfect for growing families or those seeking extra space. Recent updates include a revamped basement, a new furnace and central air system (2022), a hot water tank (2020), a backup sump pump (2012), and shingles replaced in 2014, ensuring modern comfort and reliability. Nestled in a welcoming setting, this home is move-in ready, with sellers eager to review offers as they come. Note: the chickens won’t be joining you in this charming retreat! (id:53193)
4 Bedroom
2 Bathroom
Century 21 First Canadian Corp.
5 Hidden Valley Drive
Blenheim, Ontario
Welcome to 5 Hidden Valley Drive in the Town of Blenheim. This home is a nice walk to St Annes Catholic School and WJ Baird Public School. The High School, arena, indoor swimming pool, Talbot Trail Park, walking trails and shopping are all in reasonable walking distance. The Town of Blenheim has unique shopping opportunities and activities for families. We are 5 minute drive to beach at Erieau and 10 minutes to Rondeau Provincial Park. You will be pleased with this 3 level split as its in excellent condition and well cared for. HVAC is in great condition, furnace 2021, AC 2024. Some hardwood flooring as well as laminate and vinyl. There is a good size kitchen/eating area and living room on main floor. 3 bedrooms and main bath on 2nd level and a large family room in the lower level with the 2 pc bath. Patio doors to back deck from kitchen area. Entrance into lower level from back deck. 2 pc bath at lower entrance. There is also has an attached garage and fully fenced rear yard. (id:53193)
3 Bedroom
2 Bathroom
O'brien Robertson Realty Inc. Brokerage
68 Sheldon Avenue
Chatham, Ontario
Starter home needing cosmetic upgrades. Situated on a corner lot with a 150' lot this two storey awaits your finishing touches. This property is ideally suited for first time buyers or as income in your investment portfolio. Situated on the north side close to schools and shopping. Home being sold in ""as in"" condition. Owner has never lived in the home. Buyer/agent are to verify measurements and condition. Showings only Tuesday, Thursday and Saturdays from 11 - 3. (id:53193)
3 Bedroom
1 Bathroom
Royal LePage Peifer Realty Brokerage
57 Mary Street
Thamesville, Ontario
Welcome to Thamesville! Here is your opportunity to build your new home on a great lot located in the heart of Thamesville. Close to shopping and schools. Water and Sewers at the lot line, Hydro and gas at the side of the road. Looking to sell all THREE lots together if possible. Buyer to pay HST if applicable. (id:53193)
Latitude Realty Inc.
30 Chatham Street
Blenheim, Ontario
Multipurpose commercial leasing opportunity in Blenheim's Central Business District!! Currently being used as a medical center with 4000 sq ft on both the main floor and basement level with an elevator for easy accessibility. An abundance of offices and exam rooms, bright and spacious lobby and waiting room, and plenty of parking will provide your practice everything it needs to thrive! Other possible uses include child care center, financial institution, dry cleaning establishment, eating establishment, commercial or post-secondary school, retail store...the list goes on. Additional rent includes property taxes, building insurance, grounds keeping, snow, salt and HVAC service. Whatever your commercial needs may be, no doubt they can be fulfilled here in the heart of Blenheim!! (id:53193)
8000 sqft
Realty Connects Inc.
483 Sydenham Street
Dresden, Ontario
This move-in ready 3-bedroom, 1-bathroom solid brick bungalow is located near the edge of Dresden and is set on just under 1 acre. This home offers both privacy and excellent curb appeal with comfortable one-floor living with a full basement. The bright, open layout includes a large living room with a gas fireplace, an eat-in kitchen, three well-sized bedrooms and a 4-piece bathroom. The clean, dry unfinished basement has potential for finishing it to make a rec room, additional bedrooms etc. Nestled on a very large lot, the property backs on to farmland, ideal for nature lovers/families and those seeking a recreational setting or providing a perfect spot for outdoor activities. You will find an attached garage and plenty of room for outdoor gatherings. Updates include furnace (2018), A/C (2022), Roof (less than 10 yrs), backup on sump pump. This property is on municipal water & natural gas. Great choice for someone looking for country living but still having the conveniences of town. (id:53193)
3 Bedroom
1 Bathroom
Royal LePage Peifer Realty (Dresden)
51 Mary Street
Thamesville, Ontario
Welcome to Thamesville! Here is your opportunity to build your new home on a great lot located in the heart of Thamesville. Close to shopping and schools. Water and Sewers at the lot line, Hydro and gas at the side of the road. Looking to sell all THREE lots together if possible. Buyer to pay HST if applicable. (id:53193)
Latitude Realty Inc.
45 Mary Street
Thamesville, Ontario
Welcome to Thamesville! Here is your opportunity to build your new home on a great lot located in the heart of Thamesville. Close to shopping and schools. Water and Sewers at the lot line, Hydro and gas at the side of the road. Looking to sell all THREE lots together if possible. Buyer to pay HST if applicable. (id:53193)
Latitude Realty Inc.
248 Ironwood Trail
Chatham, Ontario
Welcome to your future brand new home, at an affordable price, where you will find comfort, style and low maintenance living. Introducing ""The Alder"", built by Maple City Homes Ltd. Offering approximately 1150 square feet of living space, this one level home with has an open concept design. The kitchen includes beautiful quartz countertops, that flows into the dining space and living room. Retreat to your primary bedroom, which includes a walk-in-closet and an ensuite. Enjoy your morning coffee on the rear covered porch. Price also includes a concrete driveway, fenced in yard, sod in the front yard and and backyard. With Energy Star Rating to durable finishes, every element has been chosen to ensure your comfort and satisfaction for years to come. These homes are ready for you! Images shown are from another address, layout and finishes are subject to change. Price inclusive of HST, net of rebates assigned to the builder. (id:53193)
2 Bedroom
2 Bathroom
1149 sqft
Royal LePage Peifer Realty Brokerage
11655 Talbot Trail
Chatham-Kent, Ontario
High traffic vacant commercial lot at the corner of Kent Bridge Road and Talbot Trail. Desirable 1.16 acre site with the possibility of municipal water and natural gas nearby. These services exist, but access to connecting is unknown. Otherwise well and propane would be an option. This site would require a septic system for sewage. The commercial zoning allows for may uses which are attached in the document section. The RHC -800 also allows for bed and breakfast. Unique location 12 km south of the Town of Blenheim and or Ridgetown and 6 km to Rondeau Park. Buyers to verify the availability of services, costs to connect, fees and permits required for building with the municipality. (id:53193)
Campbell Chatham-Kent Realty Ltd. Brokerage
237 Chatham Street North
Blenheim, Ontario
This charming 3-bedroom, 2.5-bath brick home is situated on a large lot and offers both an attached garage and a detached garage in the backyard. Featuring a durable steel roof, the home is built to last and is just minutes from shopping and amenities. A highlight of the property is the expansive sunroom on the main floor, perfect for enjoying natural light year-round. Inside, the spacious layout includes comfortable bedrooms and modern baths, offering both functionality and comfort. Don't miss the opportunity to own this move-in-ready home with endless potential! (id:53193)
3 Bedroom
3 Bathroom
Realty Connects Inc.
00 Indian Creek Road
Chatham, Ontario
THE PERFECT LOT TO BUILD YOR BUSINESS IN A NEW DEVELOPMENT CURRENTLY GROWING ON THE SOUTH WEST SIDE OF CHATHAM . THIS LOT IS 0.821 OF AN ACRE ZONED UC(NC) BEING NEIGHBORHOOD COMMERCIAL AT THE SOUTH WEST CORNER OF INDIAN CREEK AND KEIL DRIVE. NEW SUPER SCHOOL CLOSE BY AND PUBLIC SCHOOL 2 BLOCKS DOWN THE ROAD AND A HIGH SCHOOL 5 BLOCKS DOWN ON INDIAN CREEK. COULD BE A GREAT LOCATION FOR VARIETY STORE PLUS PIZZA SHOP. CALL TODAY FOR MORE INFO. (id:53193)
Realty Connects Inc.
39 Alden Street
Chatham, Ontario
Available July 1, 2025: Stunning main floor rental on a quiet dead-end street in a great neighbourhood. Fully renovated with a modern kitchen, new flooring, updated bathroom, fresh paint, and stylish lighting. Enjoy a spacious shared backyard and designated parking for up to two vehicles. The basement is a separate unit with its own tenant. Utilities are independently metered and not included in the rent. Move-in ready for your comfort! (id:53193)
3 Bedroom
1 Bathroom
Match Realty Inc.
15013 Main Line
Bothwell, Ontario
Discover the perfect spot to build your custom dream home on this picturesque 1/2-acre residential building lot, nestled in a serene country-like setting just minutes from the charming Town of Bothwell. This double sized lot backs onto 10-foot-high black cedars along with acres of private wooded landscape. Buyer to verify all services and connection costs, approvals, permits, zoning and any costs associated with building in the Buyer's sole discretion. Natural gas and hydro available at the road. Septic system and well are required. Land could be subject to HST. Plan of Survey available. (id:53193)
Royal LePage Peifer Realty (Dresden)
15013 Main Line
Bothwell, Ontario
Discover the perfect spot to build your custom dream home on this picturesque 1/2-acre residential building lot, nestled in a serene country-like setting just minutes from the charming Town of Bothwell. This double sized lot backs onto 10-foot-high black cedars along with acres of private wooded landscape. Buyer to verify all services and connection costs, approvals, permits, zoning and any costs associated with building in the Buyer's sole discretion. Natural gas and hydro available at the road. Septic system and well are required. Land could be subject to HST. Plan of Survey available. (id:53193)
Royal LePage Peifer Realty (Dresden)
15013 Main Line
Bothwell, Ontario
Discover the perfect spot to build your custom dream home on this picturesque 1/2-acre residential building lot, nestled in a serene country-like setting just minutes from the charming Town of Bothwell. This double sized lot backs onto 10-foot-high black cedars along with acres of private wooded landscape. Buyer to verify all services and connection costs, approvals, permits, zoning and any costs associated with building in the Buyer's sole discretion. Natural gas and hydro available at the road. Septic system and well are required. Land could be subject to HST. Plan of Survey available. (id:53193)
Royal LePage Peifer Realty (Dresden)
16 Buckingham Avenue
Chatham, Ontario
Charming and character-filled two-story brick home, nestled in one of the area’s most sought-after neighbourhoods. The curb appeal will capture your heart, with its timeless brick exterior and inviting front entrance.Warm and welcoming front living room, complete with a cozy gas fireplace. The stunning custom kitchen is a true showstopper, designed for both style and function, flowing seamlessly into the main-floor family room—perfect for gatherings. A convenient two-piece bath rounds out the main level.Upstairs, you’ll find three comfortable bedrooms and a beautifully updated four-piece bath, offering the perfect retreat after a long day.The lower level is a true gem, featuring a sleek and modern theatre room with built-in shelving, ideal for movie nights or entertaining guests. A second two-piece bath adds extra convenience.Outside, the fully fenced backyard is your private oasis, featuring mature trees and a fantastic covered porch—just in time to enjoy the warmer weather ahead! (id:53193)
3 Bedroom
3 Bathroom
Royal LePage Peifer Realty Brokerage
15013 Main Line
Bothwell, Ontario
Discover the perfect spot to build your custom dream home on this picturesque 1/2-acre residential building lot, nestled in a serene country-like setting just minutes from the charming Town of Bothwell. This double sized lot backs onto 10-foot-high black cedars along with acres of private wooded landscape. Buyer to verify all services and connection costs, approvals, permits, zoning and any costs associated with building in the Buyer's sole discretion. Natural gas and hydro available at the road. Septic system and well are required. Land could be subject to HST. Plan of Survey available. (id:53193)
Royal LePage Peifer Realty (Dresden)
220 Ironwood Trail
Chatham, Ontario
Welcome to your future brand new home, at an affordable price, where you will find comfort, style and low maintenance living. Introducing ""The Alder"", built by Maple City Homes Ltd. Offering approximately 1150 square feet of living space, this one level home with has an open concept design. There are different colour schemes to choose from, catering to a variety of different preferences. The kitchen includes beautiful quartz countertops, that flows into the dining space and living room. Retreat to your primary bedroom, which includes a walk-in-closet and an ensuite. Price also includes a concrete driveway, fenced in yard, sod in the front and backyard. With Energy Star Rating to durable finishes, every element has been chosen to ensure your comfort and satisfaction for years to come. Images shown are from another address, layout and finishes are subject to change. Price inclusive of HST, net of rebates assigned to the builder. All Deposits payable to Maple City Homes Ltd. (id:53193)
2 Bedroom
2 Bathroom
1150 sqft
Royal LePage Peifer Realty Brokerage
400 - 1705 Fiddlehead Place
London North, Ontario
**TOP FLOOR UNIT** Executive designer inspired condo located at prestigious North Point! This oversized 1-bedroom, 2 bathroom unit boasts 12 foot ceilings, floor-to-ceiling wrap-around windows, quartz countertops, engineered hardwood flooring & in-suite laundry. Enjoy the warmth of the stunning fireplace while entertaining friends & sipping your favourite drink in the spacious Great Room! Relax & take in the marvelous skyline views on your private 140 sq. ft. balcony! Stay secure with the built-in Mircom security system & controlled access to the underground parking garage & locker storage area. Great North end location with many amenities nearby, including many restaurants & eateries, Masonville Shopping Centre, grocery stores, University Hospital, Western University, and Sunningdale Gold Course. The unit comes with 1 oversized underground parking spot and a large storage locker.* BONUS* - the Seller is offering a second exterior covered parking spot available FREE for 1 year! Book your showing now to view this beautiful unit or call me for more details! (id:53193)
1 Bedroom
2 Bathroom
1000 - 1199 sqft
Streetcity Realty Inc.

