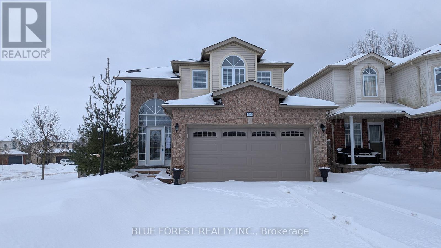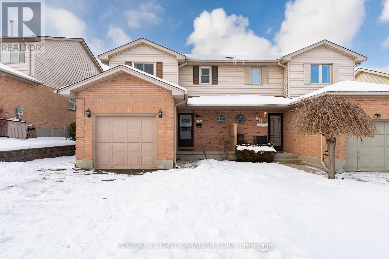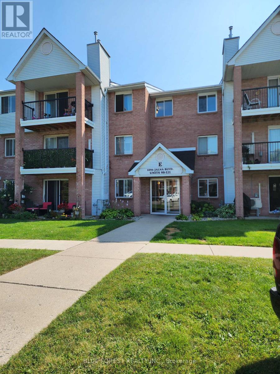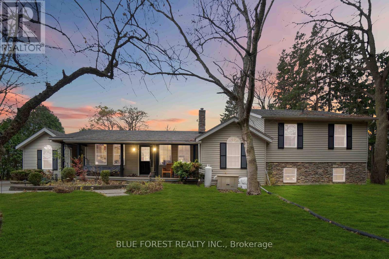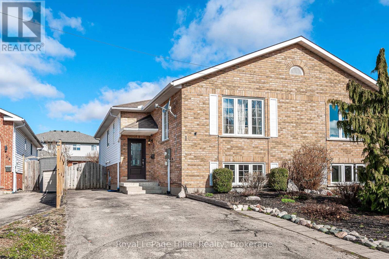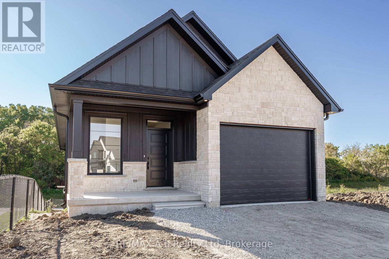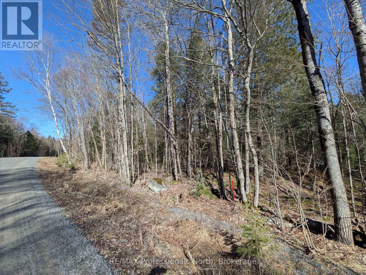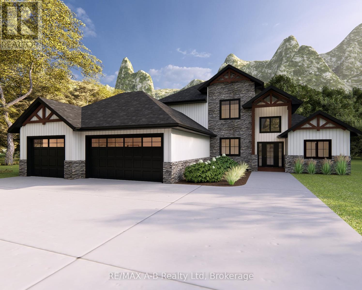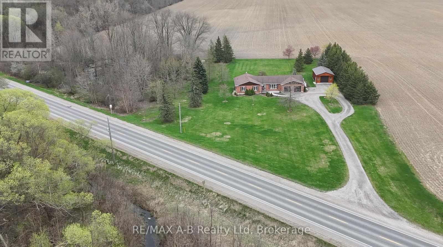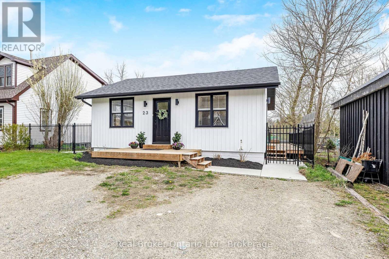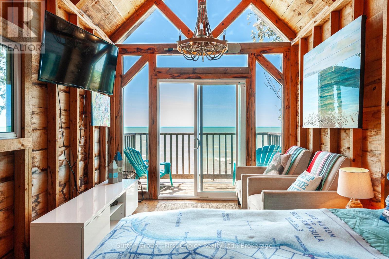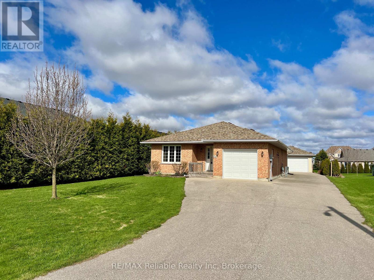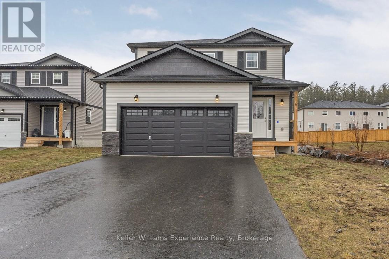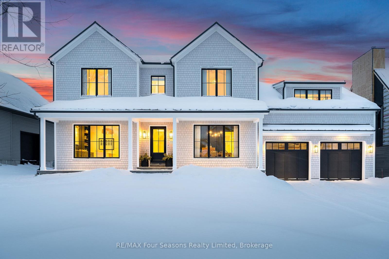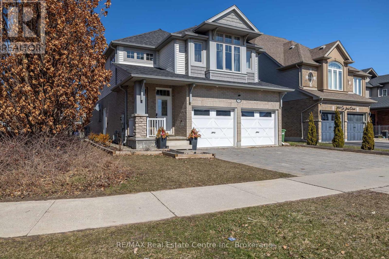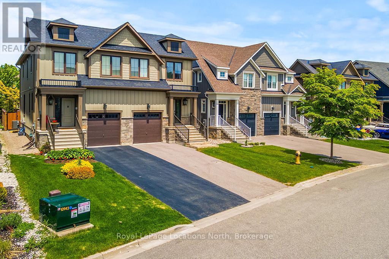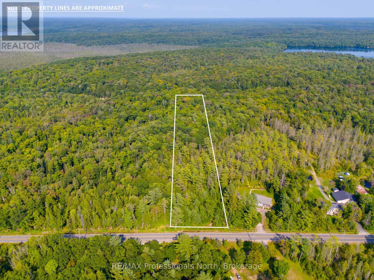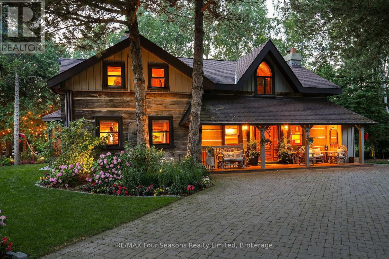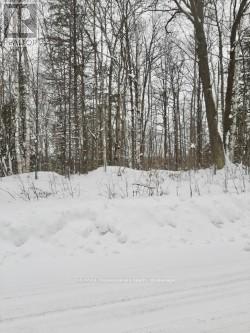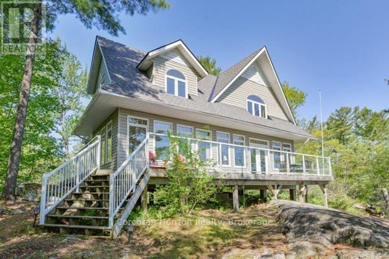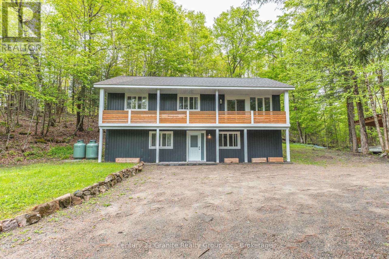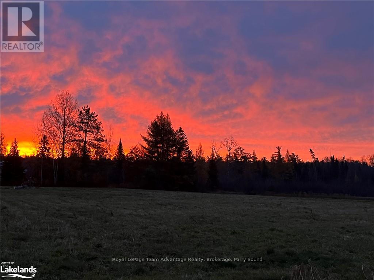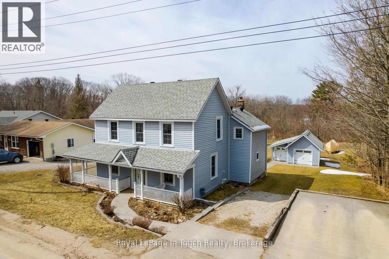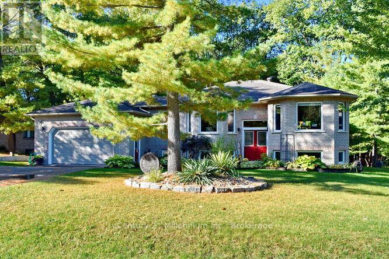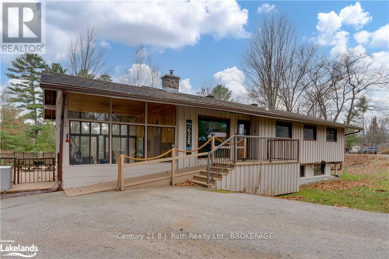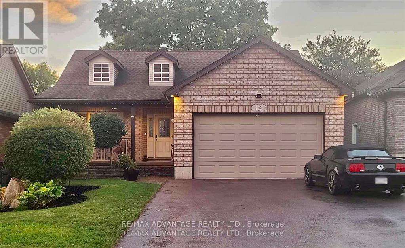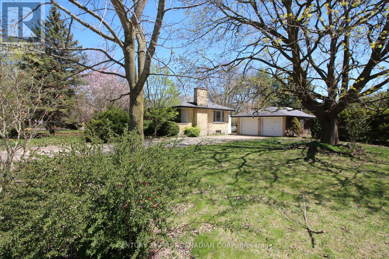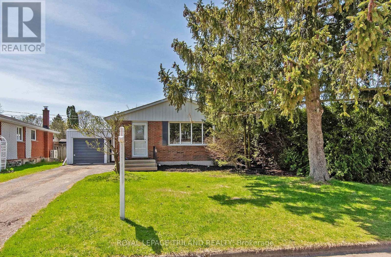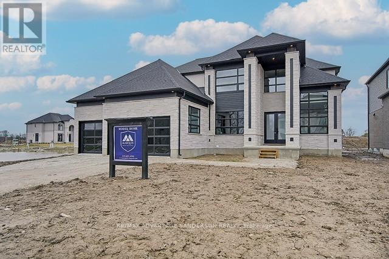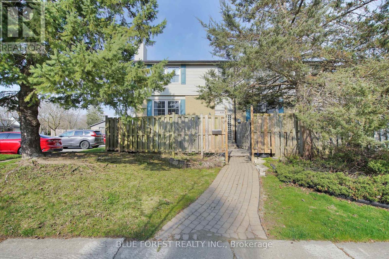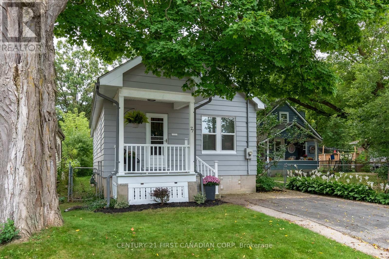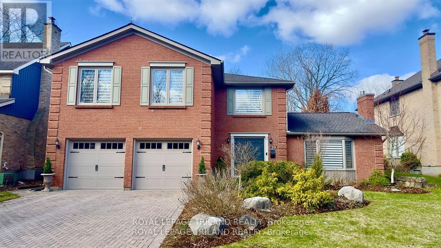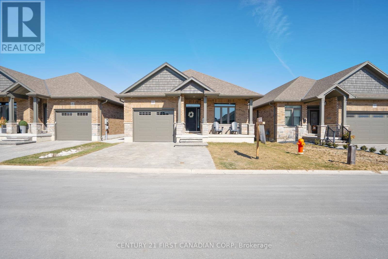687 Sprucewood Drive
London North, Ontario
Great opportunity in sought-after Stoney Creek subdivision. Two storey home on corner lot. Open concept main floor with lots of natural light. Three bedrooms on upper level including primary bedroom with ensuite and walk-in closet. Finished lower level offers additional living space or place to entertain. Close to YMCA, shopping and schools. Quick possession available. Sold as is, where is. (id:53193)
4 Bedroom
4 Bathroom
1500 - 2000 sqft
Blue Forest Realty Inc.
869 Shelborne Street
London South, Ontario
Charming 3-Bedroom Semi-Detached Home with Large Private Backyard! Welcome to this beautifully updated semi-detached home, featuring 3 bedrooms, 2.5 baths, and an attached one-car garage. Recent upgrades include a new owned tankless hot water heater (2023), a new roof (2023), fresh paint, and new flooring throughout most rooms (2024). The large kitchen flows seamlessly into the formal dining room, where patio doors lead to a deep, fully fenced backyard - a perfect space for entertaining, gardening, or relaxing in privacy. The main floor also boasts a spacious living room and a convenient two-piece powder room.Upstairs, the primary bedroom features a walk-in closet and a private three-piece ensuite. Two additional generously sized bedrooms share a four-piece bath, making this home ideal for families.The finished lower level offers a huge family room, providing plenty of space for a media area, playroom, or home office. Easy access top the 401 highway via Highbury Ave. Close to grocery stores, library, public transit, restaurants, pharmacy and more! (id:53193)
3 Bedroom
3 Bathroom
1100 - 1500 sqft
Century 21 First Canadian Corp
103 - 1096 Jalna Boulevard
London South, Ontario
Super convenient & affordable condo near WhiteOaks Mall, shopping, community centre, library and transportation including 401/402 access. This main floor 2 bedroom unit has been well maintained and fully updated in 2020 with monthly condo fees of $387/month which include all water usage. This unit sports all hard surface flooring, updated kitchen & bath, 2 spacious bedrooms, pot lighting and full-sized ensuite washer & dryer. This is a perfect first time buyer or down-sizing opportunity and the ground floor with a lovely landscaped patio area is ideal for garden lovers and pet owners. The exclusive parking space (103) is conveniently located directly across from the unit. **EXTRAS** Tenant is willing to move should new buyer wish to owner occupy the unit. Pls note all photos are from prior to tenant moving in. (id:53193)
2 Bedroom
1 Bathroom
900 - 999 sqft
Blue Forest Realty Inc.
91 North Street
Strathroy-Caradoc, Ontario
Nestled in a prime location, this stunning 2-storey yellow brick home offers the perfect balance of convenience and tranquility. Backing onto serene parkland and within walking distance to downtown, this property provides an ideal setting for family living. Step onto the inviting front porch and into a home filled with character and warmth. The main floor features an open-concept living and dining room with gleaming hardwood floors, an eat-in kitchen perfect for family meals, and the convenience of main-floor laundry. Upstairs, you'll find three spacious bedrooms and a 4-piece bathroom. The back deck offers a peaceful retreat, overlooking the lush parkland, a perfect spot to unwind or entertain. Recent updates include some newer windows, furnace and air conditioning system, an on-demand water heater, and an upgraded hydro panel. This home combines classic charm with modern amenities in a sought-after location, making it a must-see for families or anyone seeking a move-in-ready property. (id:53193)
3 Bedroom
2 Bathroom
1100 - 1500 sqft
Sutton Wolf Realty Brokerage
4396 Wellington Road 32
Cambridge, Ontario
This remarkable 22.8-acre property combines country living with development potential in an unbeatable location. Nestled between Cambridge, Kitchener, Waterloo, and within easy reach of the GTA, this estate features 2,560 sq ft of living space, 4 bedrooms, 2 bathrooms, and a versatile floor plan with plenty of options to meet your needs. Step inside to natural pine hardwood floors and an open-concept great room with a stunning 12-ft kitchen island and a cozy wood-burning stove. Off the foyer, a flexible space is perfect as a family room, office, library, or luxurious bedroom - whatever suits your lifestyle. Just past the living room, patio doors lead to a three-season sun room, perfect for enjoying views of the peaceful backyard. The main level also includes a second bedroom with double closets, a four-piece bath, and a laundry area for convenience. Upstairs, the primary suite offers a wonderful retreat with a three-way fireplace, four-piece en-suite, walk-in closet, and private deck access overlooking the scenic backyard. A fourth bedroom with a walk-in closet completes the upper level. The finished lower level includes a large recreation and games room with a pool table, making it an excellent space for entertainment. Outside, enjoy a swim spa pool, infrared sauna, built-in BBQ area, two-story barn with hydro, and a hoop house for equipment storage. The surrounding acreage includes bush land and two fields currently used for growing crops. Additional features include in-floor radiant heat in the recreation room and the home has a generator backup, ensuring year-round comfort. With a prior severance history, the property has an application ready with the township to further sever an additional 3 acres on the west side (pending approvals). This unique property is a rare chance to own a versatile estate with future potential in a prime location. (id:53193)
4 Bedroom
2 Bathroom
2500 - 3000 sqft
Blue Forest Realty Inc.
18 Gemmell Court
Stratford, Ontario
Welcome to this bright and spacious One Owner Raised Bungalow nestled on a quiet dead-end court! Step inside to discover an open-concept living, dining, and kitchen area perfect for entertaining. The kitchen features stainless steel appliances, and the space is filled with natural light throughout. Offering 3 bedrooms and 2 bathrooms, this home is ideal for families or anyone looking for comfortable, modern living. The finished basement boasts a large rec-room, convenient 2-piece bath, and an oversized utility/laundry room with walk-out access to a fully fenced backyard. Enjoy outdoor living with a concrete patio, covered pergola, gazebo, and a handy storage shed. Situated just a short walk to St. Mikes Catholic and Stratford High Schools, and close to parks, trails, sports fields, volleyball courts, and tennis/pickleball courts. You're also minutes from the Rotary Rec Center, farmers market, grocery stores, and shopping. Don't miss your chance to make this fantastic home yours call your REALTOR today to book a private viewing! Upstairs living room and basement rec-room windows 2018. Front and back doors 2018. Furnace and A/C 2018. R60 in attic 2021. (id:53193)
3 Bedroom
2 Bathroom
1100 - 1500 sqft
Royal LePage Hiller Realty
144 Hooper Street
St. Marys, Ontario
This beautifully designed bungalow with a fully finished walk-out lower level backs directly onto greenspace and the nearby walking trail, offering a peaceful and private setting. The main floor showcases a bright, open-concept kitchen, dining, and living area leading to a covered back deck, along with a spacious primary suite complete with an ensuite and walk-in closet. An office, second bedroom and 3-piece bathroom complete the main level. Downstairs, you'll find a generous recreation room with wet bar, two additional bedrooms, and a 4-piece bath, perfect for kids, guests or extra living space. Construction is underway with a scheduled completion this fall. Contact your REALTOR today for more details and the opportunity to make this home your own. (id:53193)
6 Bedroom
3 Bathroom
1100 - 1500 sqft
RE/MAX A-B Realty Ltd
0 Boundary Road
Parry Sound Remote Area, Ontario
Newly created 25 acre lot, with a frontage of over 630 feet, located in an unorganized township on a well maintained year round road in the heart of the beautiful Almaguin Highlands. Severance has been completed. Assessed value and current property taxes still to be determined. Property offers great privacy, with a number of possible building sites, or use as your recreational getaway... it's ready for your plans/ideas. Location is ideal, close to a number of quality lakes, such a Eagle Lake, Deer Lake, Lake Cecebe, and Ahmic Lake, to name a few. The area is well known to the outdoor enthusiasts for it's fishing, boating, hunting, hiking, snowmobiling, four-wheeling, and more. Centrally located to Huntsville, Parry Sound, & North Bay. It may be just what you are looking for!! (id:53193)
RE/MAX Professionals North
1 Birtch Creek Crescent
St. Marys, Ontario
A rare opportunity to build your custom dream home on the exclusive Birch Creek Crescent. This generous sized infill lot offers over 75 feet of frontage and backs onto tranquil green space, combining privacy with picturesque views. Ideally situated just steps from area schools, the Pyramid Recreation Centre, parks, scenic trails, and more, this location offers both convenience and lifestyle. The listing illustrates one stunning build concept, but the builder is open to exploring custom designs tailored to your vision. Contact your REALTOR today to explore this exceptional offering. (id:53193)
4 Bedroom
3 Bathroom
2500 - 3000 sqft
RE/MAX A-B Realty Ltd
3698 Perth Rd 113
Perth South, Ontario
Enjoy the perfect blend of peaceful country living and city convenience at this beautifully maintained property located on the very south edge of Stratford, within Perth South. Set on a private 3.28-acre lot with mature trees and approximately 2 acres of wooded space, this Royal Home offers a spacious and thoughtfully designed layout. The main floor features vaulted ceilings, a generous eat-in kitchen that flows into a cozy family room with a natural wood-burning fireplace, and a bright living/dining area with custom ash hardwood floors milled from trees on the property. Three bedrooms, a newly renovated 4-piece main bath and ensuite, main-floor laundry, and a 2-piece powder room complete the level. A southwest-facing sunroom off the family room provides serene views of the natural surroundings. The fully finished lower level includes an office, a large rec. room with a pellet stove, hobby area, and ample storage. Bonus features include ductless HVAC units, backup generator, double attached garage, and a 20' x 28' solar-powered detached shop. Click on the virtual tour link, view the floor plans, photos and YouTube link and then call your REALTOR to schedule your private viewing of this great property! (id:53193)
3 Bedroom
3 Bathroom
2000 - 2500 sqft
RE/MAX A-B Realty Ltd
23 Main Street
Erin, Ontario
Renovated detached home on Scenic Main Street in Erin backing onto Lions Park. This delightful bungalow features a convenient side entrance leading directly into the eat-in kitchen and a main entrance opening to the separate living room overlooking the front yard. The main level includes two bedrooms and a bathroom. A separate entrance provides access to the basement, currently under renovation, with a rough-in for a full bathroom, bedroom, and recreation room. The backyard offers incredible outdoor space with plenty of green space, a deck, and direct access to Lions Park. Located on Erin's historic Main Street, this home is surrounded by quaint shops, cozy cafes, and a welcoming small-town atmosphere. (id:53193)
2 Bedroom
1 Bathroom
Real Broker Ontario Ltd.
82437 Golf Course Road
Ashfield-Colborne-Wawanosh, Ontario
Imagine waking up to this breathtaking lakefront view! Welcome to your perfect summer escape. Nestled along the shores of Lake Huron, this charming 3 season cottage seamlessly blends rustic charm with modern comforts. The main cottage provides 3 bedrooms and 1 bathroom while each bunkie provides ample room for guests and a composting toilet (at the beachside bunkie). Step outside from the main cottage onto an expansive, newer deck - ideal for outdoor dining, sun-soaked afternoons or simply enjoying the sounds of the waves. After a day at the beach, rinse off in the heated outdoor shower while the sun dips below the horizon. Guests will love the beautiful upper-level bunkie perfect for additional space or a little retreat. Even better, the beachside bunkie takes lakeside living to the next level: fall asleep to the sound of gentle waves and wake just steps from the water. A composting toilet is located just outside the door for your convenience. The lower level of the beachside bunkie provides enough space to store your kayaks, paddleboards, and all your beach toys. Just a 10 minute drive to the charming town of Goderich and approximately 157 feet of private beachfront with coveted west-facing sunset views. And guess what?! What you see is what you get! Every single item on the property is included in the sale as this cottage come fully furnished - towels, pillows, beach toys and all! This is a rare opportunity to own a slice of paradise - just move in and make memories. (id:53193)
3 Bedroom
1 Bathroom
700 - 1100 sqft
Sutton Group - First Choice Realty Ltd.
75 Ord Street
Huron East, Ontario
Welcome to 75 Ord Street. This all brick bungalow offers a bright 2 bedroom home ready to move in with nothing to do. The home was custom built in 2014 by home owner who took pride in his property. The well laid out open concept has lots of windows for natural lighting with living room, kitchen area, great for entertaining. The den has views of the peaceful setting through the patio doors, 1.5 baths, main laundry, partial height basement for storage and lots of closet space. Attached single garage with huge bonus 20 x 24 foot shed. The property has an amazing sized yard of 58.91 foot frontage by 240.24 feet. (id:53193)
2 Bedroom
2 Bathroom
1100 - 1500 sqft
RE/MAX Reliable Realty Inc
8 Quinn Forest Drive
Bracebridge, Ontario
Family Home in one of Bracebridge's Newest Neighborhoods!! OPEN HOUSE Sunday April 27th 1-3pm! Completed in 2022, this well-built LCDG "Auburn Oak" home boasts approx. 2000sq ft on 2 finished levels. 4 bedrooms, 3 bathrooms, open concept main floor, with laundry room. Upstairs has a 4pc bath, and primary suite with it's own 3pc bath. The full, unfinished basement has plenty of room for a rec-room, more sleeping areas, and a rough-in for another bathroom. Note there is an EXTRA LONG DRIVEWAY at this property, where you could park 6 cars (or 4 trucks) + the double attached garage. The neighborhood is great for families, kids, and is walking distance to BMLSS (high school), Sportsplex's pool, rec facilities. Elementary schools are a few minutes away, with bus stop just steps from the house --- the sound of children playing, neighbors chatting, BBQs cooking in the neighborhood, yet still the chance to see Muskoka wildlife! Access the Muskoka River and Lake Muskoka just within 5 minutes drive! Come see this property, and see if it's for you! (id:53193)
4 Bedroom
3 Bathroom
2000 - 2500 sqft
Keller Williams Experience Realty
111 Lendvay Alley
Blue Mountains, Ontario
SPECTACULAR CUSTOM-BUILT HOME STEPS FROM CRAIGLEITH SKI CLUB & GEORGIAN BAY - This stunning 5-bed, 5-bath home offers 4,000 sq. ft. of impeccably designed living space, additional 1,900 sq. ft. semi-finished basement, 2+ car garage. Just 1.5 years old, this home boasts breathtaking ski hill views & is a short walk to Craigleith Ski Club. Designed under the expert eye of Lauren Woods Interiors, every detail has been thoughtfully curated with high-end finishes. On the main floor, the home features 9'4" ceilings, elegant barrel archways, heated flooring in foyer + mudroom. The bright, open-concept kitchen includes premium Thermador appliances, porcelain countertops, & a large oak island perfect for casual dining. A hidden cabinetry door leads to a mudroom with breathable storage & access to both the garage + backyard. A fully loaded Butlers Pantry connects the kitchen to the formal dining room, which showcases spectacular ski hill views. The spacious living room is anchored by a statement wood-burning fireplace, built-in shelving, large windows. A dedicated office offers custom floor-to-ceiling built-ins, file drawers + oversized closets with printer station. The upper level luxurious primary suite features a walk-in closet and spa-like 5-piece ensuite with Carrara marble countertops. Bedroom 2 boasts elegant wainscoting and an ensuite bath, while Bedrooms 3 & 4 share a lovely 4-piece bathroom. A private fifth Bedroom Suite, located above the garage, includes heated floors, family room, laundry, + a 3-piece bath. The 1,900 sq. ft. semi-finished basement requires only trim and flooring and is roughed-in for bathroom and bar. It includes a large rec room, storage, & a potential 6th Bedroom. This exceptional cedar shake home, with steel roof, is truly a one-of-a-kind gem, offering easy access to multiple year-round recreational activities, minutes from everything that Blue Mountain Village has to offer. A must-see for those seeking luxury & adventure in a prime location! (id:53193)
5 Bedroom
5 Bathroom
3500 - 5000 sqft
RE/MAX Four Seasons Realty Limited
152 Goodwin Drive
Guelph, Ontario
Welcome to your new home! Located in the prestigious neighborhood of Pineridge Westminster Woods. Walk in through the front door and you will be delighted to find many taste full upgrades through-out. Prepare to be amazed by this stunning gourmet kitchen, a true chef's paradise! Boasting a spacious island, perfect for gathering and prepping, this kitchen is equipped with stainless steel appliances and ample storage space with a walk in pantry. The granite countertops add a touch of luxury, while the shaker style cabinetry provides both beauty and functionality. Enjoy the open-concept flow between the kitchen and the spacious living room, ideal for entertaining and every day living. The bright and airy living room offers a perfect space for relaxation and recreation, with ample natural light with the vaulted ceilings. Very hard to come by main floor master bedroom with its very own spa like en-suite. The main floor also features a laundry room and a two piece powder room. Upstairs you will find two more generous sized bedrooms, 5 pieice bathroom, office area and a bonus family room. This warm and inviting family room, complete with a cozy fireplace and large windows overlooking the living room below. This space is perfect for family movie nights, game days, and creating lasting memories. The mortgage helper self contained legal basement apartment featuring a separate entrance, offering 2 spacious bedrooms and a modern 4-piece bathroom kitchen with dishwasher. This house is located close to many amenities schools, restaurants, banks, shopping to name a few. Book your showing with your realtor today before its gone. (id:53193)
5 Bedroom
4 Bathroom
2000 - 2500 sqft
RE/MAX Real Estate Centre Inc
147 Yellow Birch Crescent
Blue Mountains, Ontario
Turnkey Opportunity! Beautiful Windfall Semi-Detached Home. Discover this stunning semi-detached home in Windfall ideally located just minutes from Blue Mountain and Collingwood. The "Bedford" Model offers an inviting open-plan layout, combining a spacious living room, kitchen, and dining area perfect for entertaining. The kitchen features stainless steel appliances and upgraded cabinetry, with a cozy gas fireplace to curl up in front of during chilly winter nights. The main level also provides ample space for a formal dining table and a charming breakfast nook. Walk out the patio doors to a semi private grass yard. Upstairs, the master bedroom includes a walk-in closet and a luxurious ensuite with double sinks, a soaker tub, and a walk-in glass shower. The fully finished basement is a standout, offering a bathroom and plenty of room for extra beds or a TV viewing area. Store your toys in the garage and still have parking for two cars in the drive. Windfall is an active community, just five-minute drive or a 20-minute walk to the base of Blue Mountain Resort, Ontario's top four-season recreational destination. Residents enjoy exclusive access to The Shed, a recreation center featuring hot and cold pools, a sauna, a fitness room, and a party room. This turnkey opportunity includes all the furniture, making it an ideal investment or vacation home. Don't miss your chance to own a piece of this beautiful, vibrant community! (id:53193)
3 Bedroom
4 Bathroom
1500 - 2000 sqft
Royal LePage Locations North
0 Bonnie Lake Road
Bracebridge, Ontario
Discover the perfect canvas for your year round home on this expansive 5 acre lot, surrounded by a lush tree canopy and offering a serene, private setting. With its mostly level topography and easy municipal road access, building your dream home here is both convenient and enjoyable. The gentle entry for your driveway ensures smooth access and adds to the appeal of this exceptional property. Just minutes from top-notch golf courses, pristine lake access, and two of Muskoka's vibrant towns, this location offers the perfect blend of seclusion and connectivity. Hydro is available , and you'll be part of a distinguished neighborhood of upscale country homes and charming cottages. Make this you ideal year-round residence today. (id:53193)
RE/MAX Professionals North
151 Sleepy Hollow Road
Blue Mountains, Ontario
MAGICAL PROPERTY STEPS TO GEORGIAN BAY, CRAIGLEITH & ALPINE SKI CLUBS-Don't miss this private, truly enchanted property. With over 2500 sq ft, this one of a kind' absolutely charming 4-bed, 3-bath log home has 3 fireplaces and has been featured on the cover of Our Homes. The outdoor living space is a complete oasis of 664 sq ft: 3 separate built-in cabinets w/ granite countertops, Weber Gas BBQ, outdoor shower, 8-person hot tub, 2 seating areas, lighting, sound system & wiring for 2 outdoor TVs. A heated Workshop completes the picture in the back yard along with protected storage spaces. Total privacy is provided by rows of mature cedars + boundless gardens & cedar fences. Remodeled kitchen (2023) has warm white cabinetry, a bar w granite countertops, stainless steel appliances, double gas oven, & combination oven/microwave. Massive main entry foyer w 3-piece bath, & beautifully renovated separate laundry room. Gas fireplace anchors the living room & delineates spaces between kitchen/dining/living areas. Large bay window overlooking the gardens is the perfect nook for your dining table. Upstairs is expansive, bright, light-filled primary bedroom + another gas fireplace. Ample additional living space for couches and TVs, walk-in closet, + office set-up. Fully renovated ensuite bathroom (2023) w whirlpool jet bath/heated flooring. Three more bedrooms + bathroom on this upper floor. Fully finished basement has third gas fireplace + wall of solid built-ins. Entire home wired for Sonos with different zones. Natural gas backup generator powers all essential features of the property. Sprinkler & security systems + full lighting throughout entire lot add to the thoughtfully curated details of this incredible property. It's hard to believe you are mere minutes from - and truly walkable to - ski clubs, Blue Mountain Village, the Bruce Trail, the Georgian Trail, the beach, and convenience stores! The thriving communities of Thornbury and Collingwood are 10-15 minute drives. (id:53193)
4 Bedroom
3 Bathroom
2000 - 2500 sqft
RE/MAX Four Seasons Realty Limited
0 Fortescue Lake Road
Highlands East, Ontario
This is a great acreage featuring a mixed forest and has frontage on a beautiful large pond. The property is 88 Acres in size and has a great building site near the pond for your private cabin in the woods. With an abundance of wildlife, this is the ideal location for hunting, fishing and the outdoor enthusiast. This property abuts crown land and is within walking distance of hundreds of acres of additional Crown Land. Conveniently located on a municipally maintained road only minutes away from the town of Gooderham for groceries and the LCBO. Centrally located between Fortescue Lake and Contau Lake and the boat launches on either lake. Call today to schedule your private viewing! (id:53193)
RE/MAX Professionals North
Donna Mae Graham
1320 Island 360 Road
Georgian Bay, Ontario
*BOAT ACCESS ONLY* Welcome to 1320 Island 360, your perfect retreat on Six Mile Lake's Hungry Island. Built in 2007, this move-in-ready cottage offers ultimate privacy with no neighbors in sight and both east and west exposures. Surrounded by lush greenery and bordered by township and Crown land, it boasts 192feet of waterfront and stunning natural beauty. Inside, the bright, welcoming, open-concept living space features large windows, a large sunroom, and access to an expansive wrap-around deck, partially covered for versatile outdoor enjoyment. With three spacious bedrooms, two bathrooms, and seamless indoor-outdoor living, it's perfect for hosting loved ones year-round. Outside, enjoy clear waters for swimming and fishing, a rocky shoreline leading to a dock, and a giant waterside firepit. The property includes two docking areas, a waterside deck, and a newly built fire pit. Convenient four-season living is ensured with nearby snowmobile trails and a recently replaced roof. Just two hours from the GTA and less than 30minutes from Port Severn and Coldwater, 1320 Island 360 offers unparalleled beauty, privacy, and accessibility.. (id:53193)
3 Bedroom
2 Bathroom
2000 - 2500 sqft
Corcoran Horizon Realty
7032 County Road 121
Minden Hills, Ontario
Welcome to this beautifully renovated raised bungalow, offering over 2,200 sq. ft of luxurious living space set on 1.5 acres of private, wooded land. With no visible neighbors, this home perfectly blends seclusion and tranquility, just minutes from the charming town of Minden, the Gull River, and several lakes, beaches and restaurants. The upper level features and open-concept design with stunning oak-engineered hardwood flooring throughout. The spacious living area boasts large windows that flood the space with natural light, while the electric fireplace adds warmth and ambiance. Sliding doors lead to a covered porch, providing the ideal spot for relaxation as you overlook the serene stream and lush forest. This home offers three generous bedrooms on the main level, including a large master suite with a 4-piece semi-ensuite bathroom and convenient main floor laundry. The lower level features and additional bedroom, a 3-piece bathroom and a den; perfect for guests or as a home office. The modern, sleek design includes waterproof vinyl flooring on the lower level, and the home is equipped with a UV & sediment water filter, ensuring clean and safe water throughout. Enjoy year-round comfort with a newly installed propane furnace and central air (2022). Outside, the backyard deck offers beautiful views of the surrounding forest, while the covered carport provides convenient protection for your vehicle. Modern vinyl siding and 2019 asphalt shingles complete the home's exterior, offering both curb appeal and durability. Located near ATV and snowmobile trails, this home is a nature lover's dream, yet still offers easy access to all the amenities of nearby towns. Whether you're looking for a peaceful year-round retreat or weekend getaway, this home has it all. Schedule your showing today and experience the perfect blend of comfort, privacy and natural beauty. (id:53193)
4 Bedroom
2 Bathroom
1100 - 1500 sqft
Century 21 Granite Realty Group Inc.
0 Alexandria Crescent
Seguin, Ontario
Newly severed 3-acre corner building lot zoned RU. Flat and cleared and ready to build your new family home. Halfway between Humphrey and Rosseau in the Township of Seguin. This property is close to recreational trails, hiking trails, schools, recreation centre, library and golf courses. This property is 25 minutes from Parry Sound where you'll find the Stockey Centre for the Performing Arts, 5 minutes from Rosseau and 45 minutes from centres such as Bracebridge, Huntsville, Gravenhurst, Port Carling and Bala. The property is located on a year-round road maintained by the municipality. (id:53193)
Royal LePage Team Advantage Realty
306 Church Street
Penetanguishene, Ontario
Charming Century Home on 1.6 Acres - Country Feel in Town Welcome to 306 Church Street- Penetanguishene! This lovely 2-Story Century home featuring a picturesque wrap-around porch, perfect for enjoying warm summer evenings or sipping on your morning coffee while soaking in the tranquil surroundings. This expansive outdoor feature will quickly become your favourite spot! The property is set on over 1.6 acres of serene countryside. Enjoy the peaceful, country feel while still benefiting from the convenience of in-town living. This beautifully maintained home backs onto a tranquil forest, offering western exposure for breathtaking sunset views. Inside, this freshly painted home boasts three sizeable bedrooms, perfect for comfortable family living. The kitchen has been refreshed with a new countertop, sink, and backsplash, while upgraded windows enhance natural light throughout. Additional updates include a new washer and dryer, upgraded soffit and eavestroughs, and a brand-new Lifebreath HRV system. The porch roof shingles were just replaced in 2025.The full basement waterproofing system ensures ample dry storage and also includes a transferrable warranty, while the wood-burning fireplace creates a warm and inviting atmosphere. Outside, a large deck with a pool provides the perfect space for relaxation and entertaining. The custom-built garage with an attached workshop offers plenty of room for projects and storage, while the ample parking space makes it easy to accommodate family and guests. Don't miss this rare opportunity to enjoy the best of both worlds, the charm of country living with the convenience of town amenities just minutes away! (id:53193)
3 Bedroom
1 Bathroom
1500 - 2000 sqft
Royal LePage In Touch Realty
4 Pauline Place
Wasaga Beach, Ontario
Pride of ownership is on display at 4 Pauline Place, Wasaga Beach. Homes in this neighborhood rarely come for sale. This raised 4 bedroom 3 bathroom bungalow is surrounded by mature trees - offering additional privacy and serenity. The main floor features an open-concept design, loaded with upgrades such as granite countertops, centre island, ample cabinetry and storage. The generously sized dining and living areas are ideal for hosting family gatherings. Additional features include hardwood floors, a cozy gas fireplace and main floor laundry. Entry to the double garage available off the main level and from the lower level. The lower level includes a family room with another gas fireplace, a large wet bar equipped with numerous cabinets, and a walkout to a patio featuring a hot tub. Ideal for multi-generational families. The two-tiered deck overlooks a spectacular 93x174 foot private deck (id:53193)
4 Bedroom
3 Bathroom
1500 - 2000 sqft
Century 21 Millennium Inc.
2983 Whelan Way
Ramara, Ontario
Welcome to your dream waterfront retreat where modern comfort meets natural beauty. Tucked away on over 3 acres of private, wooded land, this exceptional property offers peace and seclusion without sacrificing convenience. Just minutes from town and major highways, it's the perfect balance for every stage of life. With more than 200 feet of frontage on a stunning 28-kilometer waterway, you'll enjoy postcard-worthy views and direct access to calm waters ideal for kayaking, paddle boarding, canoeing, pontoon boating, swimming, or simply relaxing on the dock. A large 24'x16' dock and a river depth of over 20 feet make this a true water lovers haven. Plus, with no development across the river and a 10 km speed limit, your serenity is protected. The home has been fully restructured with top-tier materials, offering peace of mind and long-lasting comfort. Soaring window walls on both levels bring in natural light and panoramic river views, while the surrounding pines and cedars offer total privacy no window coverings needed. Inside, you'll find radiant heated floors throughout and automatic air conditioning for year-round ease. Just 2 km away, the charming village of Washago awaits with shops, parks, and boat launches, all accessible by foot or bike via the scenic Trans Canada Trail. Quiet dead-end streets create a safe, relaxed atmosphere, and nearby Orillia and Gravenhurst offer restaurants, entertainment, and shopping just a short drive away. Whether you're looking for a full-time home, a weekend escape, or a peaceful place to start your next chapter, this property has it all privacy, natural beauty, and modern luxury in perfect harmony. Come experience the lifestyle you've been dreaming of. (id:53193)
3 Bedroom
2 Bathroom
1500 - 2000 sqft
Century 21 B.j. Roth Realty Ltd.
72 Arrowwood Path
Middlesex Centre, Ontario
243 Songbird Lane model home is now open Saturdays and Sundays 1-4pm or by appointment. (This is Lot # 50) Ildertons premiere home builder Marquis Developments is awaiting your custom home build request. We have several new building lots that have just been released in Timberwalk and other communities. Timberwalks final phase is sure to please and situated just minutes north of London in sought after Ilderton close to schools, shopping and all amenities. A country feel surrounded by nature! This home design is approx 3499 sf and featuring 4 bedrooms and 3.5 bathrooms and loaded with beautiful Marquis finishings! Bring us your custom plan or choose one of ours! Prices subject to change. THIS HOME IS AVAILABLE FOR VIEWING AT 588 CREEKVIEW CHASE IN LONDON. (id:53193)
4 Bedroom
4 Bathroom
3000 - 3500 sqft
RE/MAX Advantage Sanderson Realty
12 Henderson Court
Ingersoll, Ontario
This spacious home on a Cul-de-Sac features 2+1 bedrooms and 2 bathrooms, offering ample space for comfortable living. Primary Br. has a walk in closet and ample space for a kingsize bed. Lower level walks out to a large deck as does the dinning room on the main level. The 3rd br in the lower level is massive with a walk in closet and large window. The main floor includes a welcoming livingroom, a spacious dining room, an ample kitchen, all the appliances and featuring a convenient main floor laundry. The property is fenced, providing privacy and security for you and your animals , and includes a handy shed for extra storage. The expansive lower level awaits a few finishing touches to make it your beautiful retreat! Situated in a desirable neighbourhood, this home is close to schools, essential amenities, and on the edge of the countryside making it perfect for those wanting the benefits of town life with the quiet of the country. This home is only 13 yrs old with 1 owner. The hot tub is not hooked up but goes with the house. **EXTRAS** Most furniture and household items are available for sale. (id:53193)
3 Bedroom
2 Bathroom
1100 - 1500 sqft
RE/MAX Advantage Realty Ltd.
6566 Drummond Road
Niagara Falls, Ontario
Welcome to 6566 Drummond road. $50,000 annual income currently. An investor seeking a great opportunity.This property features a huge lot (104,94 x 209.88ft), a total 22,024 Sq Ft of Lot. The front unit is a three-bedroom with a full kitchen, and living area. The back unit has another kitchen with 1 bedroom with living room. Each unit has a separate entrance. Fully finished basement with extra bedroom and1 full bathroom.Excellent Opportunity to Build Multiplex With Zoning R5B/NC for more income and redevelopment. Close To Niagara Falls (Steps To 1.4Km). Don't miss this fantastic opportunity! (id:53193)
9 Bedroom
3 Bathroom
1500 - 2000 sqft
Royal LePage Triland Realty
104 Simcoe Avenue
Middlesex Centre, Ontario
So many options! Very solid vintage home with several unique features. 3-bedroom 1 bath 60s style bungalow with a full (dry) basement with plenty of windows, one half is finished. Great starter home or perhaps the basement would make a good secondary suite opportunity? Enjoy the bright and cheery sunroom added to the back of the home. Detached oversized and deep 2 car gas heated garage (approx. 20X20 plus 18X8 secondary workshop area), with an elaborate greenhouse on the rear of the garage that once grew prize winning orchids. The original baseboard heaters are still located in most rooms but the ground source forced air heat pump with ac has been used for years. There is a generator and back up panel (located in garage). The pump to the old well is still intact in the basement, great for watering the lawn. The home is connected to municipal sewer and water. Approximately 0.416 acre triangle shaped lot backing on to the CN tracks. The owners were nature lovers with many species of trees, plants and gardens surrounding the house and theres even a fish pond. Come check it out and consider all the ways you could make this property your own. Note this is a probate sale. (id:53193)
3 Bedroom
1 Bathroom
1100 - 1500 sqft
Century 21 First Canadian Corp
24 Dunwich Drive
St. Thomas, Ontario
**Welcome to 24 Dunwich Drive, St. Thomas!**This beautifully updated home features an 3+1 bedrooms and 2 full bathrooms, ideal for families and entertaining. The primary bedroom offers versatility as it can double as an extra livingspace or a private suite, complete with a stunning sunroom that provides access to the backyard, perfect for relaxation and gatherings.Recent upgrades have transformed this home, with a fresh coat of paint throughout, new flooring throughout. The lower level has been thoughtfully renovated with two egress windows and includes a modern bathroom, a cozy 4th bedroom, and a generous family room, creating additional space for leisure and family activities.The property also includes a single car garage with ample storage solutions, ensuring that you'll have room for all your essentials. Recent maintenance updates include a new electrical panel in 2024, a furnace replacement in 2022, and central air conditioning installed in 2023. With an abundance of natural light flooding every corner, this home offers a warm and inviting atmosphere on a quiet street close to all St.Thomas has to offer. Don't miss the opportunity to make this lovely house your new home! (id:53193)
4 Bedroom
2 Bathroom
1100 - 1500 sqft
Royal LePage Triland Realty
538 Ambleside Drive
London North, Ontario
Nestled on the quietest section of Ambleside Drive, surrounded by mature trees, this lovingly cared for open concept multi-level home has been completely updated top to bottom and is move-in-ready. From the moment you arrive you are welcomed by the sun-filled spacious layout, front to back and side to side. This unique open layout is much larger than expected with a new white kitchen (19) and island with gorgeous granite counters as the central part of the home, open to the dining room and living room to the front and open to the family room w/gas fireplace across the back of the home. Large deck off the kitchen offers treed privacy and views of the 62-foot-wide rear yard and gardens. Upstairs three bedrooms including large primary suite with walk-in closet and beautiful new 3-piece ensuite bathroom (17). Main bathroom also updated (20) with new shower, vanity, toilet and tile floor. Even the main floor 2pc bathroom has been updated too. Half storey below grade has a huge rec room with oversized look-out windows. Plenty of storage or potential additional finished space in the rest of the basement. Amazing location in the highly sought after Masonville PS/Saint Catherine of Siena, Lucas SS/SAB school district w/school bus steps away. Only 6 minutes to Western and UH, 5 minutes to CF Masonville Place and a short walk to nature trails, Ambleside Park and public transit. Additional extras include New Windows (17) & Patio Door w/built-in blinds (17), New stainless-steel Fridge, Dishwasher, built-in Microwave and Gas Range (19), owned water heater and double garage with EV charger. This home is a must see. Book your private showing today. (id:53193)
3 Bedroom
4 Bathroom
1500 - 2000 sqft
Sutton Group - Select Realty
588 Creekview Chase
London North, Ontario
Welcome to our newest model home in Sunningdale, a gorgeous enclave of homes nestled up against the Medway Valley Forest. Londons premiere home builder Marquis Developments invites you to view our model home by private appointment. You are sure to be impressed! Unparalleled build quality, gorgeous finishings and a general great flare for taste in this 3512 sf two storey family home. In addition the lower level includes a fully contained separate one bedroom suite with private side entry. Marquis has many plans to choose from or we can build custom for you on one of our available lots which include private greenspace and walkout lots. Pricing is subject to change. (id:53193)
5 Bedroom
5 Bathroom
3500 - 5000 sqft
RE/MAX Advantage Sanderson Realty
10112 Edmonds Boulevard
Lambton Shores, Ontario
GREAT VALUE IN GRAND BEND JUST STEPS FROM PATH TO LAKE HURON AND BIKE/WALK TRAIL TO PINERY PARK OR DOWNTOWN. Welcome to 10112 Edmonds Boulevard in Grand Bend where you get the best of all worlds. First off is a home that has been meticulously cared for over the years that includes a GENERAC GENERATOR installed October 2024. Secondly is a property that offers lots of space to enjoy privacy in the fenced backyard or a firepit to gather around with friends and family. Thirdly is a location that has a nature trail leading directly to the sandy shores of Lake Huron and a paved bike/walk path that can take you to the Pinery Provincial Park or to Downtown Grand Bend. Exterior offers great curb appeal with nicely landscaped property and new concrete driveway/front deck that lead you right to the front door. Entering the home you are greeted by an abundance of natural light and REAL WOOD shiplap cathedral/vaulted ceilings throughout. Open concept design with a spacious kitchen/dining area allowing for large eat-up island. Garden doors to the private back deck so you can easily get at the food on the BBQ! Kitchen offers lots of cabinetry plus a pantry closet that has a bar area with sink for entertaining. Living room with wall of windows and garden doors to front deck. The gas fireplace with floor to ceiling stone surround is a focal point. Home offers three bedrooms and 1.5 bathrooms. Efficient year round use with gas furnace, central air and on demand gas hot water heater. Attached double car garage that comes fully stocked on closing that includes riding lawnmower, snowblower, rakes, tools and much more! Don't miss this great opportunity to get into the Grand Bend market for mid 600's on a spacious lot that is a walk from all the amenities including the sandy shores of Lake Huron! (id:53193)
3 Bedroom
2 Bathroom
1100 - 1500 sqft
RE/MAX Bluewater Realty Inc.
209 - 440 Wellington Street
St. Thomas, Ontario
Well maintained 2 bedroom condo featuring some kitchen and bathroom updates as well as lighting and paint. Newer laminate flooring throughout. gas fireplace as the main heating source. Newer appliances. In-suite laundry. A covered balcony off the living room. Great location across from Metro, a medical centre, Denny's, Elgin Centre, and close to Optimist Park. This building features secured entry, an elevator, party room, exercise room, common patio at the back of the building, and plenty of open parking. Condo fee as of January 1, 2025 are $311.28 and includes building maintenance, ground maintenance, building insurance, management, exterior maintenance, and water (id:53193)
2 Bedroom
1 Bathroom
800 - 899 sqft
RE/MAX Centre City Realty Inc.
43 Milford Crescent
London North, Ontario
The one you've been waiting for, this beautifully updated, move-in ready home is a hidden gem tucked in the ideal location of Stoneybrook, one of Londons most desirable neighbourhoods. Experience your own backyard park, this huge pie-shaped lot includes a large 40x20 pool with newer heater, safety cover, and liner (2023), garden and space for a volleyball net! Treed and private, this yard is perfect for bird spotting and a lovely place to enjoy a morning cup of coffee or a nightcap while stargazing. Whether hosting gatherings or enjoying quiet, this yard is truly an oasis! From the welcoming foyer with ample storage, take two steps up into the large parlour with plenty of space to entertain. The bay windows allow in an abundance of natural light. A bright, modern kitchen features sleek cabinetry, lots of storage, soft-close cabinets, pot/pan drawers, pantry with roll outs, breakfast bar and a spacious layout perfect for cooking and entertaining. Step down two steps to a 2pc bath and den overlooking the yard, leading out to the patio deck. On the 2nd storey there are 3 spacious bedrooms, a 5pc bath with double sinks, quartz counter and jetted tub. Basement renovation (2020) has 3pc bath and laundry, family room and an office that could potentially be converted to a 4th bedroom. Every part of this home has been updated -windows (2017), new flooring (hardwood maple, tile and carpet), electrical and pot lights in living areas (2020), freshly painted (2025). Parking for 4, Wi-Fi garage opener, pin pad and remote. This beautifully landscaped property also includes a Wi-Fi sprinkler system. A short walk to some of London's top schools: Stoneybrook PS, St Kateri, AB Lucas. Near Hastings Park walking paths, tennis/pickle ball courts, and walking distance to shops, restaurants, Masonville Mall, library. A short drive to Western University. Don't miss this opportunity to make this beautiful property your next home, book a showing today to see why this home is so exceptional! (id:53193)
3 Bedroom
3 Bathroom
1500 - 2000 sqft
Thrive Realty Group Inc.
9 - 1320 Savannah Drive
London North, Ontario
Opportunity knocks with this spacious END UNIT multi-level condo in one of London's most sought-after neighbourhoods in North London, Stoneycreek PS! Featuring 3 bedrooms, 2.5 bathrooms, and an attached garage plus an extra parking spot, this home is perfect for first time home buyers, families or investors. The bright and functional layout includes a primary bedroom with a private ensuite, ample living space, and plenty of potential to make it your own. Enjoy low condo fees of just $324/month, which cover exterior and ground maintenance, ensuring a hassle-free lifestyle. Located in an amazing school district with top-rated Stoneycreek P.S. and St. Marks close by, this condo is also near shopping, parks, trails, and all the amenities North London has to offer. Plus, there's plenty of visitor parking for guests! A great opportunity to put in a little bit of sweat equity for a great return don't miss your opportunity to live on one of the best areas and school districts in London. (id:53193)
3 Bedroom
3 Bathroom
1200 - 1399 sqft
Pc275 Realty Inc.
Lower - 290 Hyman Street
London East, Ontario
Discover this two bedroom one bathroom apartment nestled in the vibrant heart of downtown London. Perfectly blending comfort and convenience, the unit features brand new kitchen and laundry appliances, making everyday living a breeze. With all-inclusive pricing and one dedicated parking space, you'll enjoy stress-free urban living at its finest. Located just steps from bus routes, schools, scenic parks and an exciting array of downtown entertainment. This apartment offers an ideal balance of city life and cozy comfort. (id:53193)
2 Bedroom
1 Bathroom
Royal LePage Triland Realty
26 - 631 Cranbrook Road
London South, Ontario
This hidden gem is an end unit, ideally located right next to convenient parking, in a quiet, family-friendly neighbourhood in South West London. Step inside to discover stunning updates such as laminate flooring, a mosaic tile feature around the fireplace, and a modern kitchen boasting quartz countertops with a breakfast bar, an under-mount deep sink, upgraded faucets, modern backsplash, enhanced lighting, and refaced cabinetry with plenty of shelving and storage solutions. The main floor features a spacious living room and a dining room. The upper-level bathroom offers a convenient en-suite, complete with glass shower doors, a quartz vanity, and stylish mosaic tile accents. The spacious primary bedroom features a large walk-in closet outfitted with built-in shelving and abundant storage.The fully finished lower level includes a third bedroom, an updated 2-piece bathroom, and a generous rec-room perfect for relaxing or entertaining. This condo is move-in ready! Don't miss your chance to own this incredible condo in one of Londons most desirable areas! (id:53193)
3 Bedroom
2 Bathroom
1000 - 1199 sqft
Blue Forest Realty Inc.
20 Deborah Drive
Strathroy-Caradoc, Ontario
20 Deborah Dr... A diligently remodelled 2+2 bedroom 2.5 bathroom home located in Strathroy's desirable north end. You are greeted by a large, bright, and inviting tiled foyer before entering the open concept main floor which includes a dining area, updated kitchen with quartz countertops, large island, custom built in coffee station, 2-piece washroom, and mudroom off of the attached garage. On the upper floor you will find the first bedroom as well as the secluded primary suite which includes the master bedroom, a walk in closet that also houses a beauty station, as well as a luxurious ensuite with imported tiled shower, a spa-like dual vanity, and a laundry chute. As you venture downstairs into the lower level you arrive in the spacious living room equipped with a gas fireplace, entertainment station, and 4-piece washroom. The modern finished basement involves a recreation/play room as well as two additional bedrooms. Custom built ins and continuous vinyl flooring throughout the living space provide a feeling of seamlessness and cohesiveness. The north end location provides proximity to Elementary and High Schools as well as quick access to the 402. Furnace and AC units replaced in 2020. (id:53193)
4 Bedroom
3 Bathroom
1100 - 1500 sqft
Thrive Realty Group Inc.
77 Langarth Street W
London South, Ontario
Welcome to 77 Langarth Street West, situated on a deep lot in London's quiet Manor Park neighbourhood! Conveniently located minutes from numerous amenities on Wharncliffe Road, and a short walk to Euston Park, this charming 1.5 storey home is sure to impress. Plenty of recent updates to the kitchen, flooring, upper bedroom, as well as almost all new windows offer a bright and inviting feel. The spacious main floor bedroom used to be two smaller rooms that were combined, but the potential exists to return to the original two-bedroom layout. The backyard provides plenty of room for entertaining and relaxing, with a private patio, fire pit, shed and room to garden. Room for two vehicles in the driveway, paired with close proximity to major roads and transit stops make commuting to work, Western University, other schools, and even major highways a breeze. This is a great option for small families, first-time homebuyers or down-sizers looking to call London home! (id:53193)
2 Bedroom
1 Bathroom
700 - 1100 sqft
Century 21 First Canadian Corp
6 - 665 Commissioners Road W
London South, Ontario
A rare find to see a listing in this quiet condo enclave known as Rosecliffe Valley. This bright, detached vacant land condo with a single garage features hardwood flooring, 2+1 bedrooms and 2.5 baths, An open plan great room with terrace doors to the deck with awning, a superb kitchen with solid surface countertops , tiled backsplash and plenty of cabinets. The primary bedroom is sun filled and features a full ensuite bath with twin sinks. There is main floor laundry, and direct access to the garage too. The fully finished basement offers you a large rec room with a fireplace, an additional bedroom with large walk in closet and a full bathroom. Be sure to put this one floor home on your must see list! (id:53193)
3 Bedroom
3 Bathroom
1200 - 1399 sqft
Sutton Group - Select Realty
1544 Privet Place
London, Ontario
Welcome to this exceptional 2 storey home with 3 car garage, with almost 5000sf finished space. Backing onto protected conservation area. Enclosed florida room to enjoy. Walk out to professionally landscaped yard. Backyard offers private oasis, with inground pool & hottub for endless relaxation & enjoyment. Main floor features 9ft ceilings, private den or office, living room, hardwood floors, gorgeous ornate fireplace & stone mantle. The amazing gourmet kitchen features quartz counters, marble floors, fabulous oversized island, farmhouse sink, GE Monogram appliances & beautiful custom cabinetry. This space is as functional as it is beautiful. Oversized laundry/mud room with plenty of additional custom cabinetry and a farmhouse sink. Upper level features a guest suite with walk-in 3 pc ensuite bath, bedroom 2 and 3 with Jack n Jill ensuite, large master bedroom with 5 pc ensuite. Lower level features separate entrance into garage (ideal for in-law suite), spacious family room with games area, private office, excercise room, 5th bedroom & 3 pc bathroom. Plenty of room for your growing family. This home features endless, high end upgrades. Walking distance to new shopping and dining just being built for your convenience. You won't be disappointed! (id:53193)
5 Bedroom
5 Bathroom
3000 - 3500 sqft
Exit Realty Community
11630 Catherine Road
West Elgin, Ontario
Nestled on a quiet cul-de-sac, this stunning open-concept raised ranch is perfectly situated on a .78-acre lot, backing onto picturesque Carolinian forest & farmland. Located just minutes from the 401 for a seamless commute, this home offers the tranquility of small-town charm with modern comforts. Enjoy living in the vibrant community of West Lorne, recently crowned Kraft Hockeyville 2023 a testament to its strong community spirit! For outdoor enthusiasts, Port Glasgow and its beautiful marina are just a 10-minute drive away. The main level features a bright and airy great room with a vaulted ceiling, large windows that frame breathtaking views & a cozy gas fireplace. Hardwood floors flow through the living room, dining room & kitchen. The separate dining room boasts vaulted ceilings and oversized windows, while the kitchen offers an abundance of cabinetry, a spacious eat-in area, and access to the private back deck. A brand-new custom pantry with adjustable shelving adds incredible storage and convenience. The main level includes three generously sized bedrooms. The primary suite features a luxurious 5-piece ensuite, a large walk-in closet, and serene views of the backyard. Two additional bedrooms, a 4-piece bathroom, a home office, and a convenient main-floor laundry/mudroom with access to the 12' ceiling two-car garage complete the main level. The fully finished lower level offers a sprawling family room with forest-facing windows, four additional bedrooms, a 4-piece bathroom, and a spacious games room perfect for entertaining or creating a private retreat. This home has seen significant updates, including a new furnace and air conditioning system in 2024, a tankless water heater installed in 2020, and a sprinkler system to keep the stunning property lush year-round. Don't miss your chance to own this exceptional property that seamlessly combines modern updates with the beauty of nature, all within the vibrant and award-winning community of West Lorne. (id:53193)
7 Bedroom
3 Bathroom
2000 - 2500 sqft
Pc275 Realty Inc.
29 Ullswater Crescent
London North, Ontario
Welcome Home to Luxury & Tranquillity Nestled in a prestigious north London crescent, this stunning 3150 sq. ft. executive residence has been meticulously updated for modern living. Boasting 4+1 bedrooms, 3.5 bathrooms, and a fully private, park-like backyard oasis, this home offers the perfect blend of elegance, comfort, and convenience. Step outside to your personal retreat, featuring an in-ground saltwater pool with a natural rock waterfall, all set in a 210-ft deep, tree-lined sanctuary a rare find in the city. Inside, sophistication meets functionality with high-end renovations throughout. The completely remodelled lower level features 2egress windows, a fifth bedroom, a modern second kitchen, a sleek 3-piece bathroom, and a spacious games room ideal for multi-generational living or an income suite potential. Additional highlights include: North Star windows (2018), Custom Labadie blinds (2018), Furnace, A/C & humidifier (2017), Garage doors (2019), Shed (2022), Sand filter (2024). Located within walking distance of the Elsie Perrin Williams Estate, Medway Valley trails, Masonville Mall, and Western University, this home offers unmatched convenience in one of London's most sought-after neighbourhoods. Don't miss this opportunity to move in and start making memories! (id:53193)
5 Bedroom
4 Bathroom
3000 - 3500 sqft
Royal LePage Triland Realty
72 Corinth Court
London East, Ontario
Welcome to 72 Corinth Court, a beautifully updated 4-level backsplit nestled in a peaceful cul-de-sac. This home is ideal for families or anyone looking for a well-maintained property with plenty of modern upgrades and a serene backyard retreat. Key Features: New Furnace (2014), New Front Door (2021), New Pocket Screen Door (2021), New Skylight (2021), New Air Conditioner (2021), New Tankless Water Heater (2021), Renovated Downstairs Bathroom (2023), Upgraded 200 amp electrical service (2023), Renovated Upstairs Bathroom (2024), New Bay Window Bench (2024), New Stunning Outdoor Workshop (2024), New Flooring throughout (2024), and Freshly Painted (2022-24). Location & Surroundings: This home is ideally located within walking distance to schools, shopping amenities, and scenic bike paths, with direct access to the Thames Valley Parkway. Whether you're taking a stroll or enjoying the outdoors, everything you need is just a short walk or ride away. Stunning Backyard Retreat: Step outside and discover your very own private oasis. The backyard features a tiki bar, fish pond, and gorgeous gardens, all adding to the tranquil atmosphere. Whether you're hosting summer gatherings or enjoying a quiet evening, this space is perfect for creating memories. Additionally, a 320 sq. ft. cottage-style workshop, with 30 amp electrical, built in 2024, offers the perfect space for hobbies, crafts, or storage. This home is truly one-of-a-kind with all the updates and a backyard you'll never want to leave. Don't miss your opportunity to make 72 Corinth Court your forever home! For more information or to schedule a viewing, contact today! (id:53193)
3 Bedroom
2 Bathroom
1100 - 1500 sqft
Streetcity Realty Inc.
19 - 159 Collins Way
Strathroy-Caradoc, Ontario
Take a look at Unit 19-159 Collins Way in Strathroy! Just 20 minutes away from London, this detached home has an open concept kitchen, dining, and living area with 2 bedrooms and 2 bathrooms on the main floor. The basement is fully finished with an additional bedroom and bathroom with oversized windows. Built in 2020, this house has a lot of natural light with a large covered deck out back. Within walking distance from Caradoc Sands, Canadian Tire, Walmart, and the LCBO. Book a private showing now! (id:53193)
3 Bedroom
3 Bathroom
1100 - 1500 sqft
Century 21 First Canadian Corp
415 - 100 The Promenade
Central Elgin, Ontario
Welcome to KOKOMO! Top floor unit with serene view overlooking the golf course. The Shore layout has 1020 sq ft, 2 bedrooms, 2 bathrooms, appliances all new, bright and cheery windows, private balcony. Kokomo includes use of the Beach House with Yoga room, meeting room, inground pool and other fantastic amenities. This unit comes with exclusive underground parking and a storage locker. Many upgrades to the flooring and kitchen choices. Don't miss out, book your showing today (id:53193)
2 Bedroom
2 Bathroom
1000 - 1199 sqft
Century 21 First Canadian Corp

