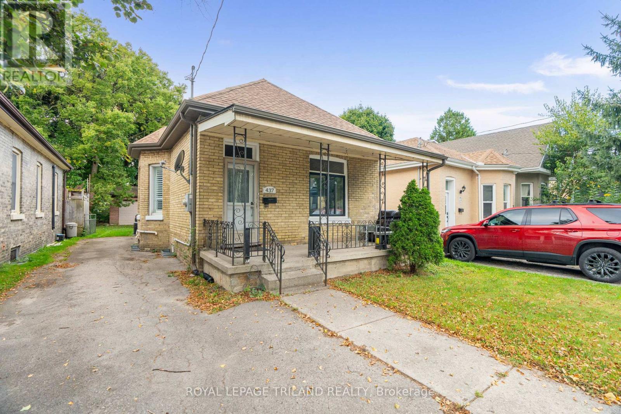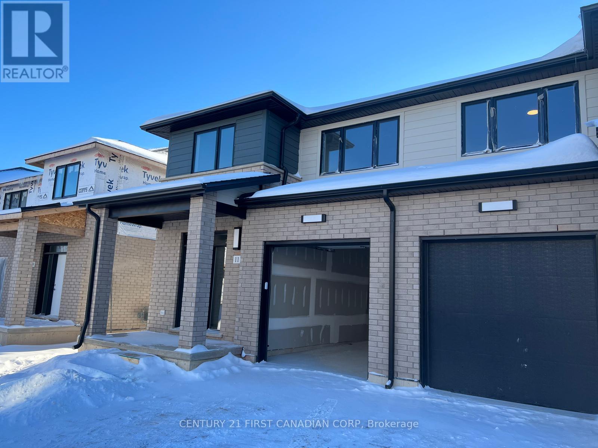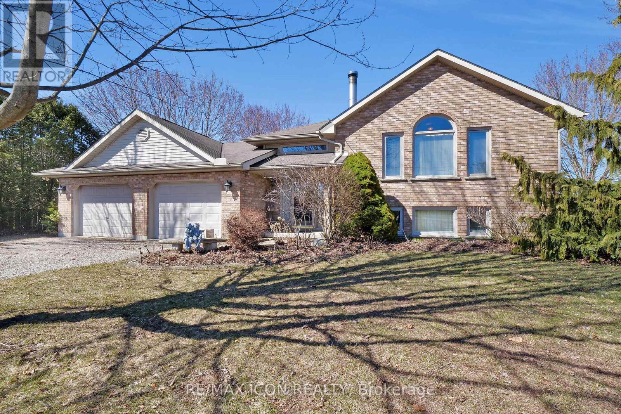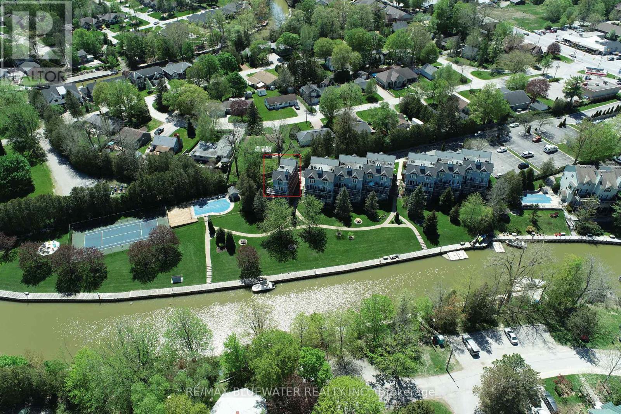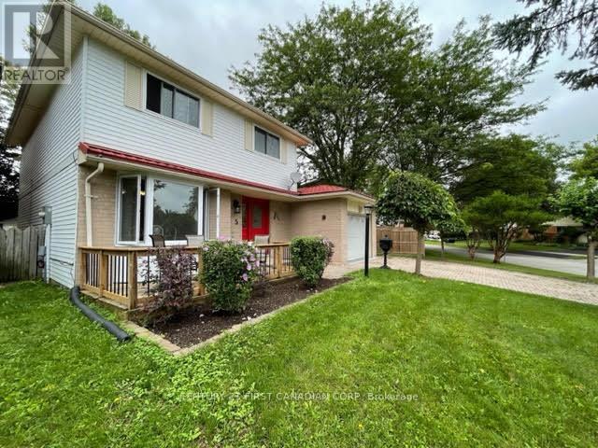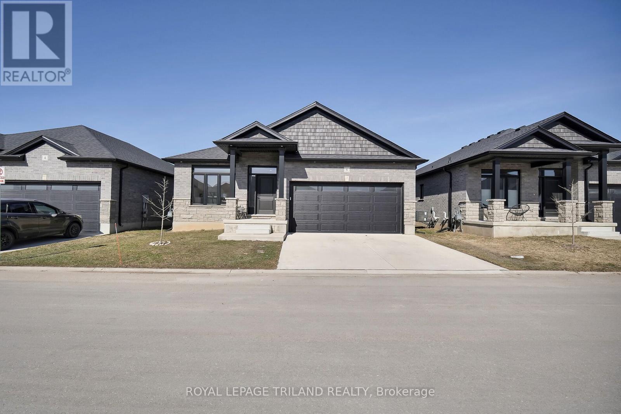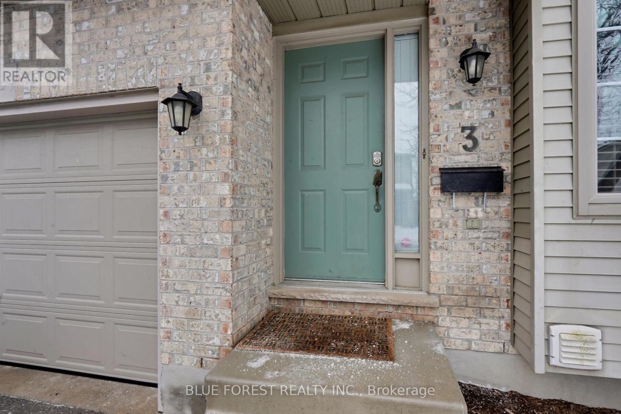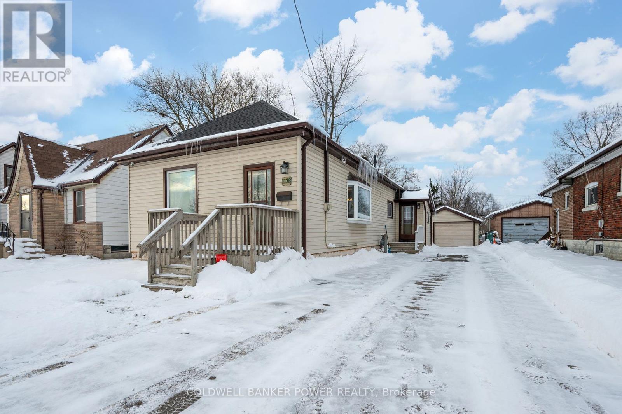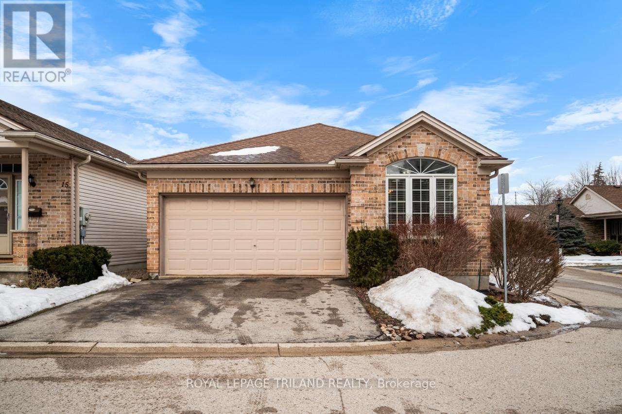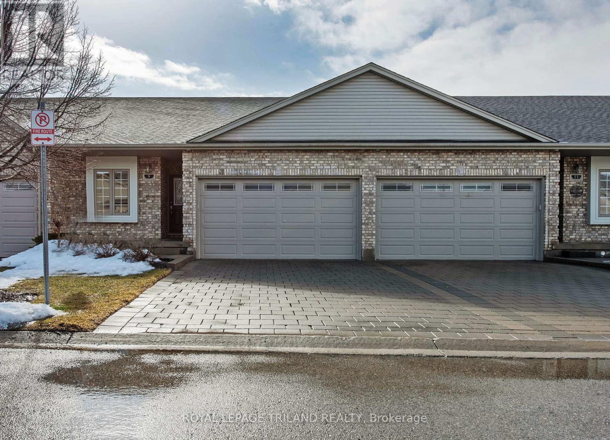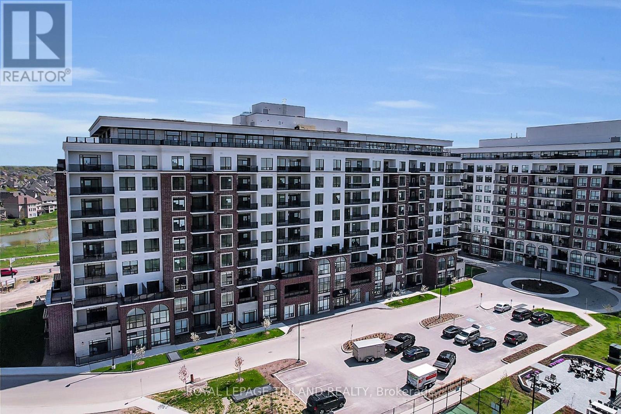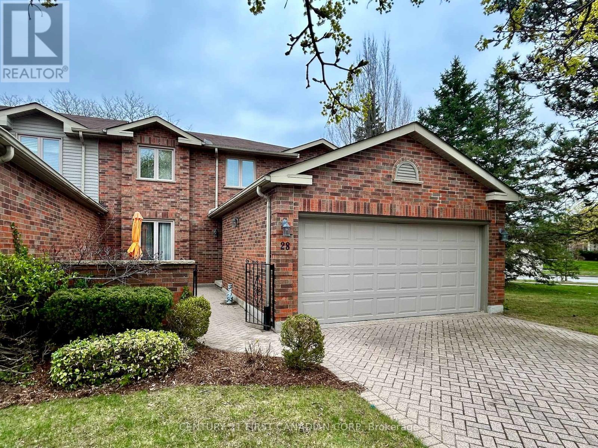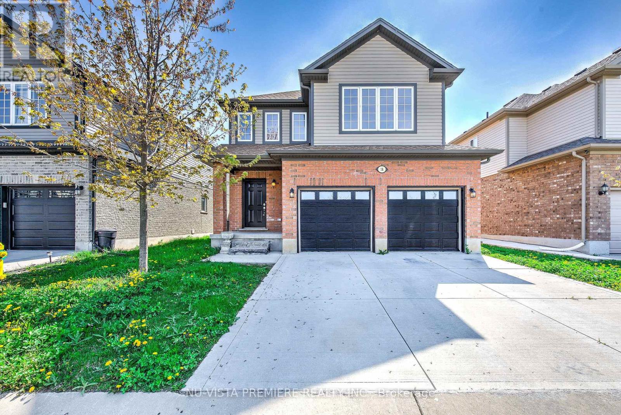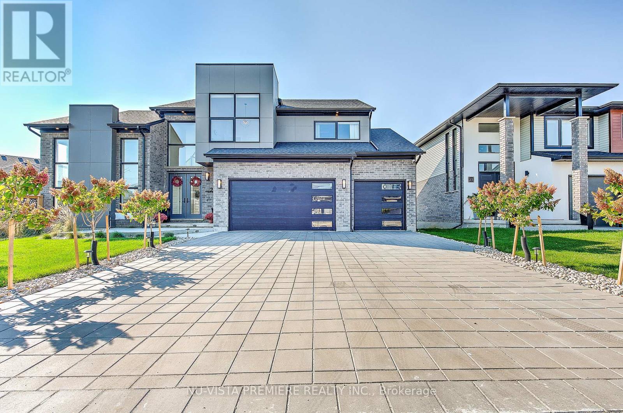673 Piccadilly Street
London, Ontario
Welcome to 673 Piccadilly Street! This beautifully maintained home in London offers the perfect blend of comfort and tranquility, ready for its new owners to move in. The main floor features a bright and airy layout that invites you in with a welcoming foyer. The living room provides lots of natural light and includes an electric fireplace with custom built-in shelving ideal for cozy evenings with family and friends. The kitchen has been updated to enhance space with a modern look. Just off the kitchen, a spacious dining room awaits, perfect for entertaining. A well appointed 4-piece bathroom on this level adds convenience for family and guests.Head upstairs to discover two bedrooms with plenty of space for each family member. A convenient two-piece bath completes this floor. The lower level offers versatile recreational space, perfect for movie nights or hobbies. You'll also find a workshop area and laundry/storage zone, maximizing functionality.Step outside to your private backyard sanctuary, meticulously landscaped by the owners. The expansive outdoor space provides a serene retreat, where you can enjoy quiet moments by the charming pond or create lasting memories with family and friends.This home is ideally located near numerous amenities and conveniences. Don't miss the opportunity to make this beautiful property your own! (id:53193)
2 Bedroom
2 Bathroom
700 - 1100 sqft
Coldwell Banker Dawnflight Realty Brokerage
437 Quebec Street
London, Ontario
Welcome to 437 Quebec St! This 3 bedroom, yellow brick bungalow is perfect for first-time buyers, new families, anyone looking to downsize, or a great investment property. The backyard features a large 16' x 21' red brick garage + workshop providing plenty of space for your own workshop/ studio, or convert it to an additional dwelling unit for extra income! The garage is insulated, has electrical service and the back yard is fully fenced. The house has had some recent renovations but still retains charming character with features such as crown moulding, high ceilings and stained glass. Updates include Electrical, Water Heater (2019), Furnace and AC, eavestroughs, soffit and fascia (2018), sump pumps, and a partially finished basement. With lots of new developments around this neighbourhood, you are only a few steps away from the new Hard Rock Hotel, indoor entertainment, restaurants and shops at Kelloggs Lane Entertainment District, Western Fair Market, and so much more. Short walk to many convenient bus routes and a close drive to Fanshawe College! Don't miss this opportunity! (id:53193)
3 Bedroom
2 Bathroom
700 - 1100 sqft
Royal LePage Triland Realty
13 - 3635 Southbridge Avenue
London, Ontario
Buyers, listen up! This stunning 1,795 sq. ft. townhome is the perfect mix of modern design, everyday functionality, and unbeatable value. Featuring 3 spacious bedrooms, 2.5 bathrooms, and an open-concept layout, this home was built for effortless living. The main floors 9 ceilings make the space feel expansive and inviting, while upstairs, the primary suite steals the show with a huge walk-in closet and spa-like ensuite. The kitchen? Absolute perfection! Think sleek quartz countertops, soft-close designer cabinetry, premium stainless steel range hood, and top-tier finishes. Oh, and don't forget central air conditioning because comfort matters. Now, lets talk ROI and potential! The unfinished lookout basement offers endless customization options, whether you want an extra living space, gym, or home office. Low maintenance fees ($150/month) make ownership easy. The location? Unbeatable. Steps from transit, shopping, parks, restaurants, schools, and major highways, you're right where you need to be. Whether you're a first-time buyer, a growing family, or a savvy investor, this property delivers big value with flexible closing options. Opportunities like this don't last. DM me now to book your private tour! (id:53193)
3 Bedroom
3 Bathroom
1600 - 1799 sqft
Century 21 First Canadian Corp
21 Lunn Lane
Dutton/dunwich, Ontario
Experience peaceful living with this stunning large country property, ideally located on a quiet corner lot, just minutes from London and St. Thomas. This home offers the perfect blend of rural serenity and urban convenience. Upon arrival, you'll be captivated by the meticulously landscaped yard with a lush tree canopy with a unique variety of trees. A well-maintained hedge fully surrounds the property, ensuring privacy and an ideal setting for families or those seeking a serene escape. Step inside to generous living spaces that welcome you with open arms. This large family home features five spacious bedrooms and two full bathrooms, making it perfect for larger families or hosting guests. The heart of the home is the impressive solid oak kitchen, complete with ample counter and cupboard space, perfect for meal preparations and family gatherings. The main level showcases elegant hardwood floors ,enhancing the home's charm. An expansive front foyer leads into inviting living areas that are perfect for relaxation. The master suite is a retreat of its own, featuring his and hers closets and a convenient cheater en suite, providing both privacy and accessibility. Venture to the bright lower level, where oversized windows provide natural light. A cozy stone fireplace connected to a the HVAC ensures comfort year-round. The luxurious lower bathroom features a jetted tub and stand-up shower, perfect for unwinding after a long day. This property also includes a double-car garage for easy access and a large laneway for ample parking. Additional features like a premium front door with a hands-free opener and ceiling fans with dimmers in most rooms enhance modern convenience. This remarkable country home combines comfort, style, and functionality, making it an ideal choice for those looking to embrace a serene lifestyle. Don't miss your chance to make this charming property your new home! (id:53193)
5 Bedroom
2 Bathroom
1100 - 1500 sqft
RE/MAX Icon Realty
30 Birchcrest Drive
Middlesex Centre, Ontario
Location location! This custom built Victorian 2 storey home in Kilworth is one of a kind! Enjoy your morning coffee on the beautiful wrap around porch. Hardwood & ceramic floors throughout the main floor. Main floor office with built-in cabinetry, formal dining room with trayed ceiling & french doors . Impressive great room with 18ft ceilings, gas fireplace, open to kitchen & overlooking Hollandia indoor pool with stamped concrete deck, waterfall feature, cedar deck with hot tub and a 3pc bath/change room. Large main floor master bedroom retreat features a 4pc ensuite with soaker tub and custom oversized marble shower with jets, and a private walkout to pool enclosure. Main floor laundry. The second floor has 3 large bedrooms (could be 5 bedrooms), a media/hobby room, a playroom, two full bathrooms and a computer nook, overlooking the great room. Built-in speaker system, intercom, central vacuum, outdoor gas BBQ hookup. Large unspoiled basement with garage walk down and bathroom rough-in, all situated on a great lot in a highly desirable neighbourhood just footsteps from community park. (id:53193)
6 Bedroom
5 Bathroom
3500 - 5000 sqft
RE/MAX Advantage Sanderson Realty
383 Augusta Crescent
South Huron, Ontario
Site built updated bungalow in the land leased community of Grand Cove. Situated on a quiet street backing onto green space, across the road from the pond this location is hard to beat. Great curb appeal with spacious front patio leading to the entrance of the home. Inside the popular Newcastle II floor plan showcases a well designed open concept living space with large principle rooms that are flowing with natural light. The living room showcases a large picture window overlooking the front yard and partial pond view with a gas fireplace to create an inviting living space. U shaped kitchen features oak cabinetry, granite countertops, subway tile backsplash and stainless steel appliances. Dining room off the kitchen overlooking the living room. At the back of the home, you have an added-on den giving you extra living space with a wall of window overlooking the backyard and large 4 season sitting room with wall to wall storage closets and patio doors leading to a covered back deck. Primary bedroom suite includes a walk in closet and full ensuite with laundry. Guest bedroom allows friends and family to visit with the updated main floor bath that includes granite countertops and marble stand up shower completing the home. The back yard is great for entertaining with a covered back patio pergola with decorative privacy wall, gas bbq hookup and added privacy with green space behind the home. Bonus 11.5 x 11 storage workshop with hydro plus an additional built on garden shed for all your outdoor storage needs. Grand Cove Estates is a land lease community located in the heart of Grand Bend. Grand Cove has activities for everybody from the heated saltwater pool, tennis courts, woodworking shop, garden plots, lawn bowling, dog park, green space, nature trails and so much more. All this and you are only a short walk to downtown Grand Bend and the sandy beaches of Lake Huron with the world-famous sunsets. Monthly land lease fee of $971.79 includes land lease and taxes (id:53193)
2 Bedroom
2 Bathroom
1100 - 1500 sqft
RE/MAX Bluewater Realty Inc.
20 Adelaide Street S
London, Ontario
Multi-Unit Investment Opportunity in London, Ontario. Discover this prime investment opportunity: a fully tenanted 5-unit building offering consistent rental income with a gross rent of $77,528.64 annually, making it an excellent addition to any investor's portfolio. Five Separate Hydro Meters and plenty of parking for all the tenants. Enjoy immediate cash flow at market rents with reliable, established tenants in place. Situated by Victoria hospital, close to amenities, schools, public transportation, and major thoroughfares. This is an exceptional opportunity for investors seeking stable income and growth potential in one of Ontario's most promising real estate markets. Don't miss out on this turnkey property! (id:53193)
6 Bedroom
5 Bathroom
1500 - 2000 sqft
Century 21 First Canadian Corp
26 - 48 Ontario Street S
Lambton Shores, Ontario
RIVERFRONT CONDO with a premium stand-alone upper unit setting in Grand Bend. Situated along the Ausable River; Harbour Gates offers a private gated lifestyle just a short walk to all of Grand Bends amenities and the fantastic beaches of Lake Huron. With the sprawling green space, tennis courts, in ground pool, firepit area and boat docking along the riverfront boardwalk this is one the best locations in town! Inside, the unit has been updated throughout to give you an open concept design with modern finishes and thoughtful design. The spacious kitchen features quartz countertops, maple cabinetry, pot lighting, center island with seating and separate eating area with built-in stainless-steel appliances. Plus, a drink cooler and wine cellar for entertaining. Living room includes a stone feature wall with gas fireplace plus walkout patio doors to your oversized deck. Enjoy views of the river from your private patio space with gas bbq hook up and awning for shade on those warm summer days. Upstairs, your primary bedroom suite overlooks the river with a large bay window, double closets, and access to the cheater ensuite that was updated with quartz countertops, stand up shower and lots of storage in the cabinetry. The second bedroom allows room for family and friends to visit. Luxury vinyl plank flooring with neutral paint tones throughout. This unit was built with additional extras for the location with an additional window overlooking the pool area in the living room, oversized wrap around deck and no neighbors beside you! In unit laundry as well as parking for one car and additional guest parking. Home owners get yearly first right of refusal on the dock space at $25 /foot. Lots of recent updates like kitchen, flooring, pot lights, bathrooms, fireplace and surround in 2022. Updated furnace 2020, AC 2019, Hot water heater owned 2022 and fibre optics internet. (id:53193)
2 Bedroom
2 Bathroom
1400 - 1599 sqft
RE/MAX Bluewater Realty Inc.
5 Monsarrat Crescent
London, Ontario
Welcome to 5 Monsarrat Crescent, a fantastic investment opportunity in a highly sought-after area of London, Ontario. This licensed 5-bedroom rental is ideally situated close to Western University and Fanshawe College. Current monthly gross rent is $4,604! Durable Metal Roof: Long-lasting and low maintenance, providing added value for years to come. Modern Utilities: Features an owned on-demand hot water heater and an efficient AC system both just 6 years old. Prime Location: Minutes from major educational institutions, public transit, shopping, and amenities, attracting reliable tenants. Whether you're an investor looking to grow your portfolio or a parent seeking housing for students, this property is a smart choice in London's thriving rental market. (id:53193)
6 Bedroom
3 Bathroom
1100 - 1500 sqft
Century 21 First Canadian Corp
6 - 383 Daventry Way
Middlesex Centre, Ontario
Welcome to Daventry's beautiful bungalow nestled in the sought after community of Kilworth Heights.! The Tuscany Model built by Werrington Homes is a stunning one-floor bungalow with 2+2 bedrooms, 3 full bathrooms, a finished basement, and a double car garage. This home boasts the open floor plan, complete with custom upgrades throughout, lots of pot lights, 9 ft ceilings,quartz counters, an open iron railing staircase, and beautiful flooring. The upgraded kitchen features high-end appliances, Soft-Close Cabinetry, backsplash, large islands, and an electric fireplace is included in the living/dining area. The lower level is finished to perfection,with raised ceilings, a huge family room, 2 bedrooms, a 3 pc bath, and ample storage space.Located in the desirable and growing community of Kilworth & Komoka, this home is just minutes from London's west end. Easy access to the conveniences of the city as well as the natural beauty of the Komoka Provincial Park. Just steps from Komoka Provincial Park & beautiful river trails, excellent schools, playgrounds, amenities & quick access to HWY 402! Low monthly fee of$83, nice and quite neighbours. This home has it all and move in ready. (id:53193)
4 Bedroom
3 Bathroom
1400 - 1599 sqft
Royal LePage Triland Realty
3 - 410 Ambleside Drive
London North, Ontario
LOCATION - LOCATION - LOCATION - This beautiful townhouse is in a desirable location with nice neighbor, one of the most sought after London areas.A comfortable kitchen with a breakfast area ideal to cook delicious family meals, separate dining room w/warm hardwood & doors to private deck. Relax by the gas fireplace in your beautiful family room! Second floor offers huge master bedroom with cathedral ceiling, spacious 4 piece ensuite and walk-in closet + 2 generous bedrooms and a 4 piece bathroom. The lower level offers a cozy recreation room with the potential to make it bigger with your own design. Go to this link to see the video http://tours.clubtours.ca/vt/353576 (id:53193)
3 Bedroom
3 Bathroom
Blue Forest Realty Inc.
1176 Florence Street
London, Ontario
Welcome to 1176 Florence Street! This cute as a button, two bedroom, one bathroom home has been updated from top to bottom. When you walk in you will immediately see the bright, open concept floor plan. The kitchen, dining, and living room all flow together; perfect for entertaining. You'll be wowed by the size of both bedrooms and their closet space! Bonus space at the back of the home is perfect for an office or mudroom and exits onto the fully fenced backyard featuring a new deck. Property also features a detached garage and plenty of parking space. 2023 updates include vinyl plank flooring, lighting, paint, and kitchen. Bathroom needs drywall but is fully operational. Located around the corner from 100 Kellogg's Lane and close to OEV, the Western Fair, and Downtown. You don't want to miss this one! (id:53193)
2 Bedroom
1 Bathroom
700 - 1100 sqft
Coldwell Banker Power Realty
Century 21 First Canadian Corp
14 - 567 Fanshawe Park Road
London North, Ontario
Welcome to this spacious 3 bedroom, 3-bathroom bungalow with low condo fees, in the highly desirable Stoneybrook neighborhood of North London. Step inside and be greeted by an open-concept main floor with hardwood flooring. The spacious beautiful kitchen with luxury vinyl floors, offers ample counter space, cabinetry, backsplash,natural gas stove, and a bright eat-in area, perfect for casual meals or perhaps a home office setup surrounded by windows beneath its beautiful vaulted ceiling. Flooded with natural light throughout, the spacious living room has patio doors leading to a full width of the house deck, complete with an automatic retractable awning for effortless outdoor enjoyment. The main floor boasts two generous bedrooms, including a primary suite with a private ensuite, plus a convenient main-floor laundry room. Downstairs, the fully finished basement offers a cozy family room with a gas fireplace, a third bedroom, a full bathroom,and abundant storage space. There's even the potential to add two more bedrooms to suit your needs.Enjoy the convenience of a double attached garage, low-maintenance exterior, and move-in-ready condition simply unpack and enjoy the home and area! It's perfectly situated: across the street from Tim Hortons, Starbucks, Home Depot, Sobeys, TD Bank, Rexall Drugs, and more, plus CF Masonville Place mall is less than 2 kms away. LTC public transit is right outside, providing easy access to Fanshawe College, Western University, downtown London and anywhere you need to go. Don't miss this rare opportunity to own a meticulously maintained bungalow in one of London's most sought-after neighborhoods. Book your private showing before it's sold! (id:53193)
3 Bedroom
3 Bathroom
2250 - 2499 sqft
Royal LePage Triland Realty
22933 Hagerty Road
Newbury, Ontario
Ideal Location for potential future multi family development-duplex or triplex facing Tucker St with Hagerty Road set back allowance. Welcome to this updated one-level home, situated on a spacious lot measuring 51.6 x 164.84, offering plenty of outdoor space and privacy. The property features a partially fenced backyard with a convenient shed for additional storage.Inside, the home has been thoughtfully upgraded with open concept: Kitchen (2023);Bathroom (2023). New steel roof 2024 installed for durability and peace of mind for years to come.Plumbing & Electrical (2023).Additional features include a furnace and A/C for year-round comfort, making this home the perfect choice for any season.This property offers a combination of upgrades, a spacious lot, and convenient living, making it a must-see. Don't miss the chance to call this affordable property your new home! Located close to library, convenience store, home hardware, and four counties health services with emergency and helicopter pad.Whether you are an investor or homeowner wanting to build a duplex or triplex, this corner lot has potential. House sq.ft 28'9 x 17'2", finished sf above ground 450.33 sf; unfinished sf above ground 46.75 sf. (id:53193)
2 Bedroom
1 Bathroom
700 - 1100 sqft
Royal LePage Triland Realty
9 - 1571 Coronation Drive
London, Ontario
Welcome to your dream home in the serene White Hills community called Gainsborough Place! Bring your family! This beautifully designed bungalow-style attached home offers an exceptional living experience with 3 spacious bedrooms and 3well-appointed bathrooms. Ideal for families or downsizers, this residence boasts a main floor master suite that is a true retreat. Freshly painted 2025!Step into luxury with a large corner soaker tub, a separate glass shower, and a cozy fireplace that opens to the inviting living room perfect for relaxing evenings. The open concept main floor is accentuated by a stunning 10-foot tray ceiling in the living room, complementing the bright and airy feel of the space. Enjoy the convenience of main floor laundry and an inside entry to your attached double car garage. The majority of the lower level is beautifully & professionally finished living space. One of the standout features of this property is the 6" concrete block firewalls between each unit, ensuring your peace of mind with neighbors. Located in a quiet area with limited sales activity, this condo presents a unique opportunity to own a distinguished home in a desirable neighborhood. Condo Fee $457/month. Condo pays for snow removal/lawn care and master insurance policy. Owners should have their own content coverage, 3rd party liability and coverage for betterments. Condo fee also covers capital repairs and replacements from the reserve fund for the common elements which includes the doors, windows, roofing, decks, driveways, roadway, fencing. Roof Shingles (2022) 40 year shingles; stove (2025), Broadloom, (2025). Other features include: Air Exchanger, Hardwood and Tile Flooring, BBQ included (id:53193)
3 Bedroom
3 Bathroom
1200 - 1399 sqft
Royal LePage Triland Realty
14 - 40 Summit Avenue
London North, Ontario
Welcome to the Perfect Student Rental or Owner Occupier unit 14-40 Summit Avenue! This 3 Bedroom, 2 Bathroom Freehold Townhouse is centrally located to downtown, Western University, excellent shopping, parks, and offers easy access to public transportation. The fully furnished spacious living/dining room has access to a backyard patio. The upper floor consists of a large master bedroom plus two additional bedrooms and a 4 pc bath. Carpet-free throughout, the lower level includes laundry with access to a single car garage. All appliances are included. The unit includes 2 parking spaces. Quick possession is available.Condo Fees: $350/month (id:53193)
4 Bedroom
2 Bathroom
900 - 999 sqft
Exp Realty
2 Five Stakes Street
Southwold, Ontario
Just Built, This 4 bedroom home has a great layout. Located on a corner lot across from the park offering over 2500 sq ft. Plenty of natural light with tons of oversized windows. The kitchen has custom-made cabinetry, quartz counters and backsplash, and high-end appliances. Upstairs you will find a large primary suite with a spa-like ensuite and a walk-in closet with full cabinetry. Laundry is located on the second floor with a washer and dryer included & ample storage. Hardwood floors throughout and plenty of high-quality finishes (id:53193)
4 Bedroom
3 Bathroom
2500 - 3000 sqft
Sutton Group - Select Realty
307 - 480 Callaway Road
London, Ontario
Welcome to NorthLink II, located in London's desirable North End. This unit is 1360 sqf with100sqf balcony and 135 sqf Terrace. Bright 2 bedroom with Den and 2 full bathroom. This unit offers electric fireplace, upgraded Kitchen Aid appliance, soft Close Cabinetry, Beautiful backsplash and Quartz counter top in the kitchen, a large island provides a great space to eat/entertain. Amenities include pickle ball courts, golf simulator, amazing residents lunge with a billiards table, fitness centre, guest suite for a small fee as well. Heat, air conditioning and water are included in the condo fees. This spacious 2 bedroom plus den home has over $50,000 in upgrades including quartz counter tops, backsplash, in suite laundry and 2underground parking spots (one is EV) plus a large storage unit. It is close to Western University, Masonville Mall, University Hospital, trails. There are engineered hardwood floors throughout and ceramic in the kitchen, bathrooms and foyer, no carpeting. Two parking spots plus a large storage locker. (id:53193)
3 Bedroom
2 Bathroom
1200 - 1399 sqft
Royal LePage Triland Realty
28 - 70 Sunnyside Drive
London North, Ontario
Nestled in the sought-after Masonville area, this charming 2-storey, 1,895 sq. ft. end-unit condo offers privacy, space, and convenience. Built in 1989, this well-maintained home features an all-brick exterior with some vinyl siding, a double-wide brick driveway, and an attached 2-car garage. The large front courtyard is perfect for outdoor entertaining, complete with a gas BBQ hookup. Situated on a quiet street with visitor parking nearby, this home is ideal for those seeking a peaceful setting. This home features a spacious living and dining room, while the bright kitchen boasts stainless steel appliances and a dinette with plenty of natural light. A generous family room with a gas fireplace provides a warm retreat. The main floor also includes a two-piece bath, laundry room with newer washer/dryer, and direct garage access. A wide hallway leads to three well-sized bedrooms. The primary suite impresses with a walk-in closet and a spacious 5-piece ensuite featuring a soaker tub, separate shower, and double sinks. A 4-piece main bath serves the additional bedrooms. The unfinished basement offers endless possibilities, with a roughed-in bath, built-in shelving, and stud walls already in place. Other features include a 100-amp electrical panel, sump pump and rented hot water heater. Central air conditioning ensures year-round comfort. Dont miss this opportunity to own a spacious, well-located condo in one of Londons most desirable neighbourhoods! (id:53193)
3 Bedroom
3 Bathroom
1800 - 1999 sqft
Century 21 First Canadian Corp
18 - 3560 Singleton Avenue
London, Ontario
Welcome Home To 3560 SINGLETON AVE. UNIT 18! This Gem Of A Home Is Located In The Desirable And Premium Neighbourhood Of South London. The Main Floor Shines With Its Welcoming Entryway That Flows Into A Spacious Open-Concept Living Space Which Is Perfect For Entertaining. Walk Out From The Dining Room Outside To Your Fenced Backyard! Perfect for Summer BBQ! You Will Fall In Love With The Spacious Kitchen Which Boasts Beautiful Custom Cabinetry And Plenty Of Natural Light. There Is Enough Space In This Home To Entertain And Host With Comfort. Get Ready To Be Wowed By The Space On The Upper Floor. 4 Generously Sized Freshly Painted Bedrooms In Total On The Second Floor Complete With 2 Additional Bathrooms. Wow! The Master Bedroom Boasts A Large Walk-In Closet And A 3 Piece Ensuite. You Even Have An Unfinished Basement For All Your Extra Storage and Home Gym! Convenient Garage Door Opener Included. Incredible Location, Close To Highway 401/402, Shopping, Grocery, Restaurants, Parks, Trails, Schools, And Other Great Local Amenities! Terrific Value. You Will Love Living Here. Welcome Home! (id:53193)
4 Bedroom
3 Bathroom
1800 - 1999 sqft
Nu-Vista Premiere Realty Inc.
4740 East Street
Central Elgin, Ontario
Welcome to 4740 East St. in Port Stanley, where lifestyle and location come together in the perfect package. This four-bedroom home sits on just under an acre, backing onto a beautiful ravine for ultimate privacy. Only five minutes from Port Stanley Beach, this property offers the best of both worlds, seclusion and convenience. The heart of the home is the stunning kitchen, featuring elegant granite countertops, a spacious island perfect for gathering, and a stylish white and blue color palette that creates a bright, modern feel. The backyard is designed for entertaining, featuring an outdoor kitchen where you can cook, dine, and unwind. For those who need space to create or store, the massive 36' x 32' fully insulated and heated shop with a steel roof is a game-changer, the home has 200-amp service, and the detached 18' x 27' garage provides even more flexibility. Living just five minutes from Port Stanley Beach means you're at the heart of it all enjoy the vibrant summer atmosphere with local festivals and the summer games, dine at fantastic waterfront restaurants, and take part in endless outdoor activities, from paddleboarding to beachside concerts to sunbathing. This is more than a home; it's a lifestyle of sun, sand, and community. Whether you're looking for a peaceful retreat, a place to entertain, or a home base for your hobbies, this property has it all. Don't wait, schedule your private tour today. (id:53193)
4 Bedroom
2 Bathroom
Exp Realty
410 - 931 Wonderland Road S
London, Ontario
AMAZING LOCATION! This exceptional 2-bedroom with underground parking and party-room condo in the sought-after Greater Westmount neighborhood combines modern convenience with serene surroundings. Just minutes from Highway 402, Westmount Mall, Freshco, bus routes, and the Bostwick YMCA, this location offers easy access to everything you need! Plus, condo fee includes Heat, Hydro and Water! Inside, find sleek stainless steel appliances (including a newer stove and all-in-one washer/dryer), a refreshed bathroom vanity, and bright living space with orange peel ceilings. The updated kitchen features resurfaced cupboards, counter-tops and natural stone back-splash. Additional highlights include vinyl flooring, peel wallpaper, some newer lighting, and a wall-mounted electric fireplace decor! Enjoy the oversized glass balcony with peaceful tree views, plus access to resort-style pool, playground and park-like setting behind the building. The secondary bedroom, currently a home office, offers a large storage closet. Included in the sale: Window blinds, desk, futon sofa, printer table, extra laminate flooring, portable air conditioner and oversized hall wall mirror! (id:53193)
2 Bedroom
1 Bathroom
900 - 999 sqft
Fair Agent Realty
21 Locky Lane
Middlesex Centre, Ontario
Luxury Living in Kilworth Heights West A Modern Masterpiece! Welcome to an architectural gem in the prestigious Kilworth Heights West neighbourhood, a stunning 4-bedroom, 3-garage residence that seamlessly blends modern sophistication with everyday comfort. Designed for families and executive professionals, this home is a showstopper from the moment you step inside. The grand foyer sets the tone with soaring ceilings and sleek glass panels, leading into the breathtaking den/ dinning room, where floor-to-ceiling windows flood the space with natural light. A fireplace stretches elegantly to the ceiling, complemented by custom cabinetry and designer lighting. The chefs kitchen is a dream come true, boasting sleek quartz countertops, a built-in pantry, and premium Fisher & Paykel appliances perfect for everything from intimate dinners to lavish entertaining. Upstairs, the primary suite is pure luxury, with an oversized walk-through closet and expansive windows. The ensuite rivals a high-end spa, offering a tranquil retreat at the end of the day. Two additional spa-like bathrooms, including a Jack and Jill bath, ensure convenience and style for the whole family. No detail has been overlooked, from the fully upgraded mudroom to motorized blinds controlled with a smartphone app for effortless ambiance. Outside, landscaped gardens and a fully fenced backyard create a private oasis. A covered patio with pull-down blinds makes for the perfect summer escape, whether you're hosting or unwinding. The 3-car garage and extended driveway provide ample space for vehicles, guests, and all your storage needs. Nestled in a serene community just minutes from top-rated schools, parks, and shopping, this home offers the perfect blend of grandeur and practicality. Don't miss your chance to own this extraordinary, home schedule your private viewing today! (id:53193)
4 Bedroom
4 Bathroom
2500 - 3000 sqft
Nu-Vista Premiere Realty Inc.
329 Wyldwood Lane
South Huron, Ontario
Just Listed, Great Value, Act Now!! This luxury home in Grand Cove Estates is located on a beautifully landscaped and very private lot that backs onto a mature forest with no rear neighbors! Tastefully finished with designer flair in a calming neutral palate, this open concept home boasts a large kitchen with stainless appliances, new vinyl flooring throughout and a lovely fireplace. Layout delivers great separation of space with 2 spacious bedrooms and 2 full bathrooms. You'll love the large covered front porch to enjoy sunset from and the private rear deck and stunning flagstone patio for enjoying your morning coffee. Grand Cove Estates residents enjoy a great sense of community. Pride of ownership is obvious in the way owners maintain their properties. Beautiful grounds and extensive well maintained amenities all contribute to making this a special place to live. Great Price, Act Now, This Won't Last!! (id:53193)
2 Bedroom
2 Bathroom
1200 - 1399 sqft
3 Points Realty Inc.


