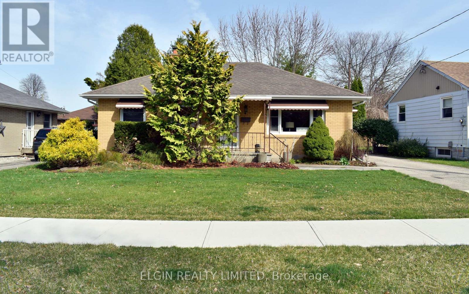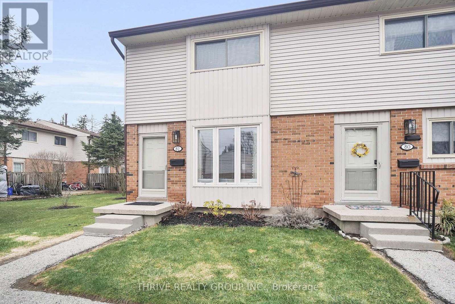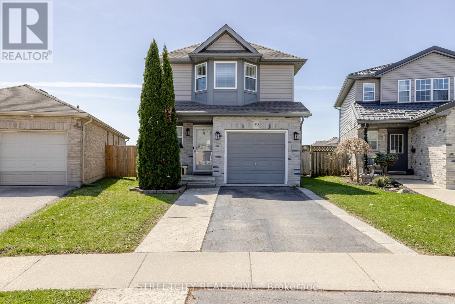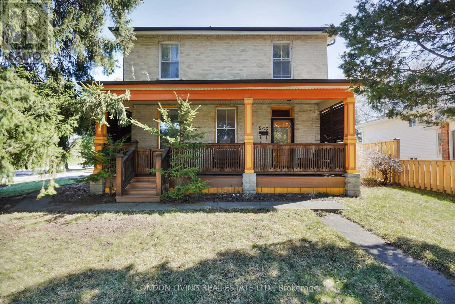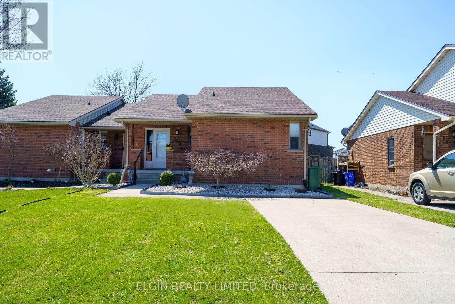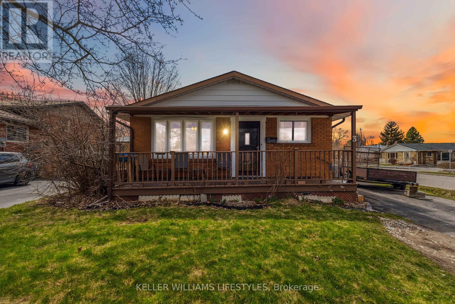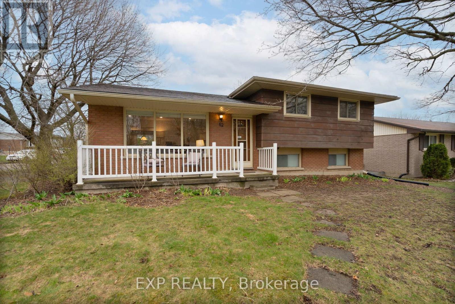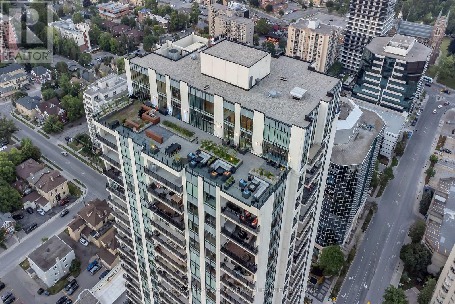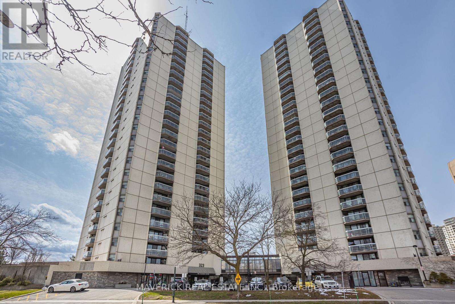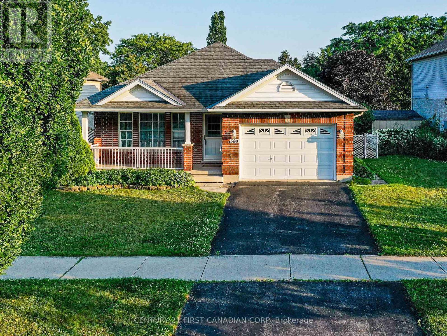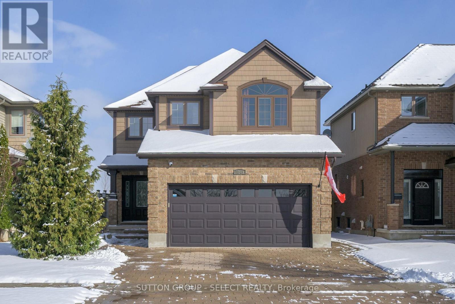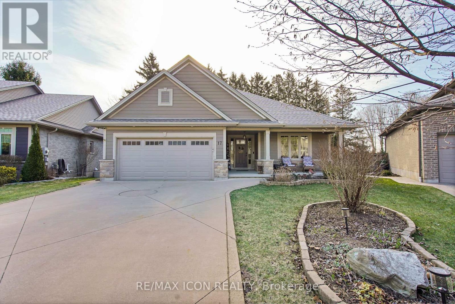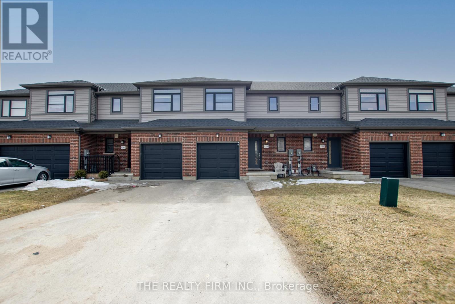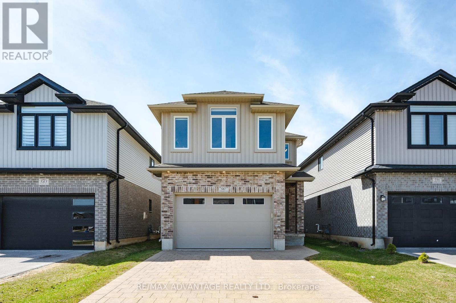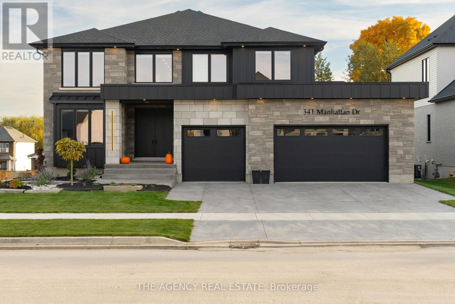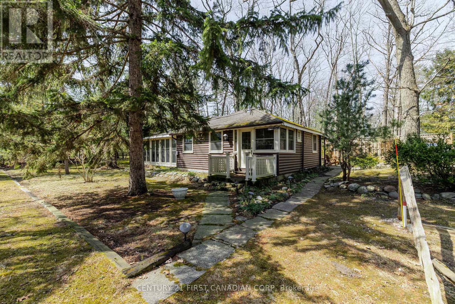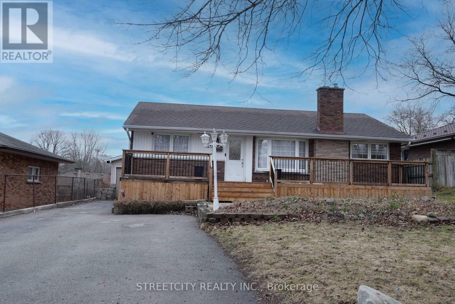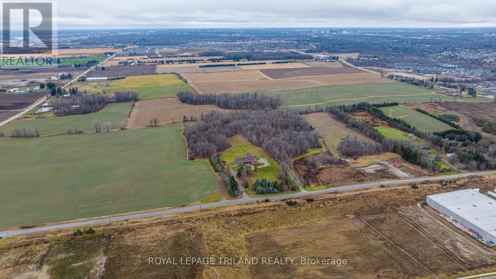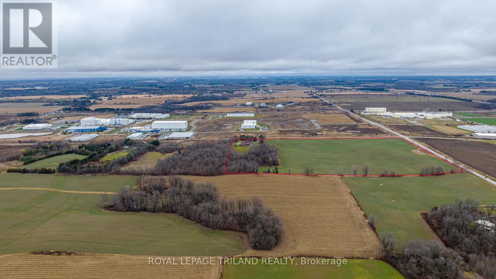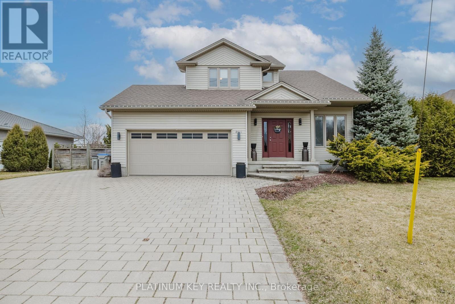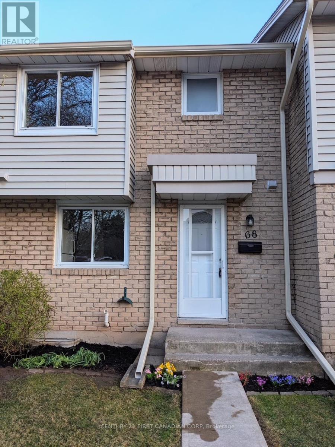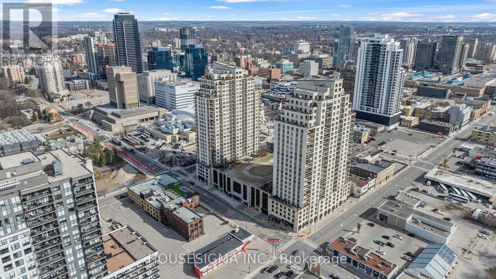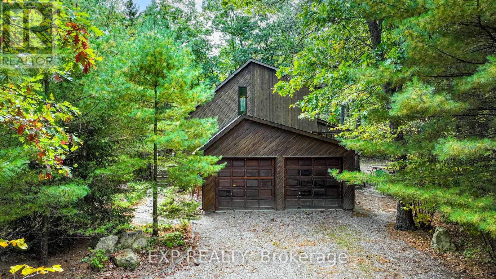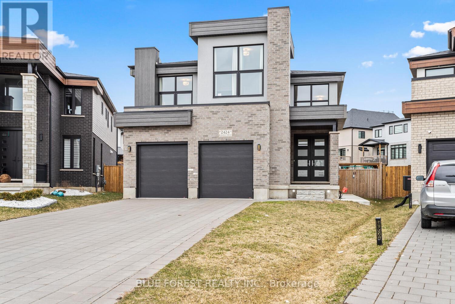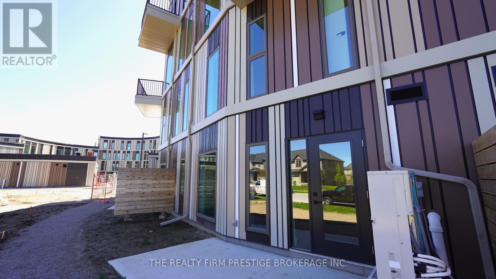4 Meehan Street
St. Thomas, Ontario
Larger than it looks! This 2+1 bedroom home, only steps from St. Thomas Elgin General Hospital, has lots to offer. Main floor provides two bedrooms, main floor laundry, front living room, dining area, and back family room with gas fire place and picture windows over looking yard. Direct access to basement from side door. Basement space is recently renovated with legal bedroom, three piece bathroom, open area, and small rec room. Great opportunity for apartment style living (without a full kitchen. Basement also features, lots of closets, storage, and laundry. Doors at side entrance are set up for private entrance. Yard is treed and private with two sheds and a concrete pad at he end of the laneway. Central vac. Updated furnace and Central air. Lots of updated lighting. Main floor laundry could easily be converted back for 3rd main floor bedroom. (id:53193)
3 Bedroom
2 Bathroom
1100 - 1500 sqft
Elgin Realty Limited
82 - 1328 Commissioners Road W
London South, Ontario
Nestled in a highly sought-after location near the serene Springbank Park, this desirable end-unit townhouse condo offers the perfect blend of comfort and convenience. With 2 spacious bedrooms and 1.5 well-appointed baths, this home is perfect for those seeking a low-maintenance lifestyle with plenty of room to relax and unwind. The open-concept main level boasts a bright and airy living space, ideal for entertaining. Large windows fill the room with natural light, enhancing the inviting atmosphere. The kitchen is thoughtfully designed, with ample counter space and cabinetry, making meal preparation a breeze. In 2023, new carpets were installed throughout the home, adding a fresh, cozy touch, and a new air conditioning system was added, ensuring year-round comfort, no matter the season. Upstairs, you'll find two generously sized bedrooms, offering peaceful retreats at the end of the day. The second level features a full 4 piece bath, while the convenient half-bath on the main level adds extra functionality for guests. Outside, enjoy the tranquility of your private, end-unit setting, with easy access to nearby parks, walking trails, and local amenities. Included in your condo fees is access to a well maintained inground pool and tennis courts! This home's prime location near Springbank Park ensures you'll have plenty of outdoor activities to explore, all while being just minutes from shopping, dining, and transportation routes. This townhouse condo offers the perfect opportunity to experience a modern, carefree lifestyle in an unbeatable location. With recent updates and an ideal setting, don't miss out, schedule your showing today! (id:53193)
2 Bedroom
2 Bathroom
1000 - 1199 sqft
Thrive Realty Group Inc.
6 Stewart Street
Strathroy-Caradoc, Ontario
Welcome to 6 Stewart St, a home that embodies comfort and tranquility, perfectly situated in the sought-after Twin Elm Estates, where an enriching adult lifestyle awaits. This well maintained home is not just move-in ready; it's a haven where you can truly embrace the joys of life. As you step inside, you're greeted by a spacious living area that radiates warmth and invites relaxation. Large windows bathe the space in natural light, creating an ambiance that feels both cozy and uplifting. The custom blinds and window coverings add a touch of elegance while allowing you to control the sunlight to your liking. The heart of this home is its delightful kitchen, accompanied by a seamless flow into the living and dining areas, making it perfect for entertaining friends or enjoying a quiet night in. Picture yourself hosting family and friends on your private rear covered deck, where you can savor morning coffee or enjoy evening barbecues under the stars. The front covered deck is another peaceful retreat, ideal for sharing stories with neighbors. This beautiful residence features thoughtfully designed custom built-in closets, offering an abundance of storage while maintaining the home's stylish aesthetic. The updated bathroom adds modern touches that blend functionality with comfort, ensuring your daily routines are a pleasure. The exterior of the property is equally impressive, boasting a detached garage that provides secure parking and additional storage options. With ample parking for up to four vehicles, you'll never have to worry about accommodating your guests' cars, making your home a welcoming spot for gatherings and celebrations. This 55+ adult lifestyle community encourages engagement and connection, featuring walking paths, recreational facilities, and social events that cater to an active and fulfilling lifestyle. Dont miss the opportunity to make this charming house your home. (id:53193)
2 Bedroom
1 Bathroom
700 - 1100 sqft
Synergy Realty Ltd
1858 Bloom Crescent
London North, Ontario
Welcome to 1858 Bloom Cres! This 3-bedroom, 3.5 bathroom charming home offers an excellent opportunity for first-time buyers and families, ideally situated on a sought-after street in London's desirable North End. Enjoy access to top-rated schools, including Stoney Creek Elementary and Mother Teresa High School, along with a wide range of nearby amenities. This well-maintained property's roof was updated in 2019 and sits on a lovely lot, fully fenced and perfect for family living. This extra-deep lot (24.48 ft x 159.80 ft) provides ample space for outdoor play, entertaining, and future possibilities. The open-concept main was freshly painted (2025) and features updated flooring (2019). The spacious kitchen overlooks the living and dining areas and includes a convenient breakfast bar, sleek tiled backsplash, ample cabinetry, and stainless steel appliances. Upstairs, you'll find three generously sized bedrooms and two full bathrooms, including a large primary suite with its own ensuite and walk-in closet. The inviting lower level is finished with warm pot lighting, offering a family room, office space, a full bathroom, plus a dedicated laundry and storage area. (id:53193)
3 Bedroom
4 Bathroom
1100 - 1500 sqft
Streetcity Realty Inc.
474 Talbot Street W
Aylmer, Ontario
Located in the town of Aylmer, ON, this charming, deceptively large, 3 bedroom home has loads of character, while still allowing you to enjoy the convenience of modern updates. Entering through pocket doors into the light filled living room, you are sure to feel this is home. Looking from the living room through the centre room and dining room, you get a feel for how spacious the home really is. From the airy ceiling height, to the original hardwood floors in the centre room and dining room, there is so much to love. The original fireplace in the centre room, although no longer functioning, adds original character. The updated kitchen, complete with coffee bar, gives you ample room to create those special meals. Then comes a surprise! From the kitchen is a set of stairs leading to the huge, attic area, complete with loads of head room. This area is just waiting to be developed! The full basement is also totally functional, with good height, loads of storage area, and a door leading to the fully fenced, private backyard. The home is made complete by every hobbyists dream, a newer 24x24 ft. shop! The shop has hydro, water, and in-floor heating, which the current owners cleverly switch over to heat the pool during the summer. The plumbing in the shop is ready for sewer connection, so you can install facilities as you need. Also, for your pleasure, there is a covered deck, and a lovely vine covered seating area for you to enjoy. If you need loads of parking, you have that, too! The long, double wide driveway is just waiting for company. Updates include fresh paint, furnace replaced 6 years ago, roof re-shingled 5 years ago, pool liner new 3 years ago, hydro updates, and many replacement windows. Conveniently located close to schools, churches, shopping, and community complex. Easy commute to St. Thomas, London, Ingersoll, or Tillsonburg. (id:53193)
3 Bedroom
1 Bathroom
1500 - 2000 sqft
Elgin Realty Limited
503 Baseline Road E
London South, Ontario
Situated in sought after "Old South"! This Century home exudes character and charm. From the relaxing verandah to the inviting foyer with a beautiful unspoiled oak stair case. This home features spacious living/dining rooms to main floor family room with hardwood floors, exposed brick and built-in cabinets, updated kitchen and electrical panel, roof 2017. 2 gas fireplaces, 3 bedrooms and 1.5 baths and much more. Just minutes to Wortley Village, L.H.S.C and schools. Also located on a major bus route with one bus to all the hospitals and the university. Make your appointment today! (id:53193)
3 Bedroom
2 Bathroom
1500 - 2000 sqft
London Living Real Estate Ltd.
385 Highview Drive
St. Thomas, Ontario
This 3 bedroom, 2 Bath Semi detached is located in a great Southside neighborhood across from Rosethorn Park. From the curb appeal to the tasteful updates throughout, this is a property you won't want to miss out on. This home features a concrete driveway and walkways, a welcoming foyer, open concept kitchen, Dining room and Livingroom, A large fenced rear yard with 12X18 deck and inviting gazebo (2023) . Downstairs you'll find a large family room, 2 bonus rooms that can be used as you please, laundry room and 3 pc bath. The List of updates are extensive. A few include New Furnace and A/C (2023), Sump pump with power water backup (2022), Quartz counters and kitchen island (2023), All new appliances (2022) and new steel entry door with storm door (2024). (id:53193)
3 Bedroom
2 Bathroom
700 - 1100 sqft
Elgin Realty Limited
3 Kipling Avenue
London East, Ontario
Priced for a quick sale! Welcome to 3 Kipling Avenue, a fantastic family home nestled in a desirable neighbourhood, close to schools, shopping, parks, and with quick, easy access to the 401. This home offers 3 bedrooms on the upper level, plus a versatile 4th bedroom on the lower level perfect for guests or a home office.The living room features a beautiful bay window that fills the space with natural light, while the updated kitchen offers plenty of storage and counter space. There is lots of fresh paint and there have been numerous updates, including the kitchen, main bathroom, some flooring, windows, doors, owned on-demand hot water tank, electrical panel, AC and furnace.The front porch is ideal for morning coffee or evening unwinding, and the corner lot provides plenty of outdoor space, complete with a handy shed. Downstairs, the large family room and additional 2-piece bath offer great flexibility, and the basement includes a bonus room that could be used as a hobby space, gym, or extra storage plus a roomy laundry/utility area. (id:53193)
4 Bedroom
2 Bathroom
700 - 1100 sqft
Keller Williams Lifestyles
110 Carlyle Drive
London East, Ontario
Opportunity knocks! Check out this lovely bungalow in East London. Wonderful backyard with newer hot tub and gazebo with firepits included and newer fence, deck and shed. New steel roof- 2 yrs. Approx. All new stainless steel appliances that are 1 year old approx. (all Samsung and LG). 3 bedrooms on main floor and one in the basement with 2 FULL bathrooms and side entrance. Large rec room in basement with 4th bedroom/office/den. Cute starter home, rental or family home. Close to airport, highway, Argyle Mall and many amenities in East London. Great opportunity to put in some sweat equity and own your first home or investment property. (id:53193)
4 Bedroom
2 Bathroom
700 - 1100 sqft
Pc275 Realty Inc.
11 Tumbleweed Crescent
London South, Ontario
Easy living Bungalow! Sitting on a Quiet Crescent in South London, close to everything and a 5 minute drive from the 401, you'll find this immaculate home. Life is easier with just about everything you could want on one floor, including a very Generous Eat-In Kitchen, Sunken Living Room! Separate Dining Space, 3 Large Bedrooms including Principal with a 5Pc Ensuite Privilege Bathroom! The huge lower level with a Great Family/Entertainment Room with Natural Gas Floor to Ceiling Stone Fireplace, Workshop Space, Storage/Utility Room, Office/Den and a 2Pc Bath with room for a shower addition. With Amazing ceiling height this level could easily be adapted as a secondary living space with existing side entrance, space galore including the existing bath and on office space that could be adapted with little effort. There is a private, fenced and landscaped backyard, patio and plenty of parking. The home has been very well maintained by the owners who raised their family there and now ready to part with this for another family to enjoy. A brief list of updates - washer 2016, dryer 2017, fridge 2011, stove 2015, electric amp upgrade 2023, siding 2022, carpet - living & back room 2024, stairs 2020, bath fitter 2013, kitchen soft close cupboards 2020, water-guard, flexispan & super sump 2015, existing space for shower in lower bath. (id:53193)
3 Bedroom
2 Bathroom
700 - 1100 sqft
Sutton Group - Select Realty
62 Southview Crescent
London South, Ontario
As you pull up to this beauty you cant help but notice one thing. Privacy. Privacy from the large front yard and lack of sidewalk that keeps pedestrians away and makes you feel like you're on an island. Privacy also in the way as you pull into the double wide driveway that could hold six cars. The front porch is a great spot to watch the world go by and the backyard is also a spot to entertain guests at the fire pit on those warm summer nights. The amazing bonus at this property is the breezeway with six skylights and loads of natural light. It is like a 12 month multipurpose sunroom/mud room. Stepping inside to the first level of this four level side split- the kitchen, dining area and living room are the heart of the home. One of the great things about this style of home are they have multiple spots of living space available for the growing family to enjoy. Stainless steel appliances and a stone like tiled floor, along with a gorgeous sink and faucet located in front of the kitchen window make this a very functional kitchen. Heading up to the upper level there are three good size bedrooms and a fully renovated, bathroom in 2020 a with large soaker tub, a gorgeous vanity, custom tile work and a secret storage area behind the built in cabinet. And don't forget the heated floors in this bathroom! They could be put on a timer if need be to make sure your feet are toasty warm in the morning on any day. As you make your way down to the first lower level, this cozy area is very hard not to love. With a large open area and a two piece bathroom it is presently used as a music studio and rec room, but it would be a beautiful spot to put your feet up and relax and unwind too. Moving from there down into the basement there is a large storage area and another large area that is used as the laundry room. This area could be finished easily for more inside living space but since it was built it has not been needed by any previous owners. Book your showing today! (id:53193)
3 Bedroom
2 Bathroom
1500 - 2000 sqft
Exp Realty
1908 - 505 Talbot Street
London, Ontario
19th floor south facing luxury condo with high end engineered hardwood floors throughout, Double glass doors to a generous den, in suite storage room as well as a separate laundry with full size appliances. Gourmet Kitchen with granite counter tops above stove microwave overlooking the open concept Living space, with balcony access. Second bedroom with walk in closet, also has patio doors to the extra wide balcony . primary 3 pce ensuite walk in closet and walk in shower A highly sought after downtown location offering an incredible 29th floor with high end amenities such as golf simulator, pool table, fitness facility, Library and dining area, lounge seating areas roof top BBQs firepit and gardens, The views of the city sky line are spectacular! (id:53193)
2 Bedroom
2 Bathroom
1000 - 1199 sqft
Oliver & Associates Sarah Oliver Real Estate Brokerage
91 - 1924 Cedarhollow Boulevard
London North, Ontario
Welcome Home in Cedar Hollow! Step up to this fabulous three-bedroom, three-bathroom unit that has been maintained like new. The main floor offers a beautiful kitchen boasting shaker cabinetry, quartz surfaces & peninsula seating, all overlooking a bright dining and living space with views of the yard and deck.The second floor offers a great-sized primary bedroom with a 3-piece ensuite and a deep walk-in closet. Two additional bedrooms on the second floor and a common 4-piece bathroom. The lower level offers a bright and spacious family room, laundry and storage. Close to exceptional schools including Cedar Hollow P.S., Montcalm S.S., St. Anne Catholic Elementary, and Mother Theresa S.S. Nearby excellent amenities, shopping, parks and trails. Book a showing today! (id:53193)
3 Bedroom
3 Bathroom
1200 - 1399 sqft
Sutton Group - Select Realty
8819 Longwoods Road
Strathroy-Caradoc, Ontario
9.49 ACRES - 4 BED, 4 BATH - 2,593 SQ. FT. LIVING SPACE - 40'X60' DETACHED SHOP WITH GAS & HYDRO - OVERSIZED 2-CAR GARAGE - 16'x32' POOL & CABANA BAR - POND - MUNICIPAL WATER & NATURAL GAS - A2 ZONING. Welcome to this rural oasis, nestled between Delaware and Mount Brydges. This solid yellow brick century family home is situated on a picturesque lot where you can enjoy farm house living. Or envision your future custom estate home on a rural acreage. This property has so many attractive features including towering evergreen trees, sprawling grounds, beautiful gardens, a healthy lawn, open views, and a thriving pond with turtles, goldfish and frogs. For those with a green thumb, the spacious yard and abundant sunlight make this an ideal spot for nurturing that vegetable garden you've been dreaming of. In the winter months, consider the pond an ideal location for your potential outdoor rink. The 16'x32' in-ground pool, spacious pool deck, and cabana bar invites family and friends to gather. The large driveway provides ample parking for 10+ vehicles for when friends and family drop by, and the shop has a 200 amp service, a covered port for storing extra equipment, and an already constructed chicken coop for you to enjoy future farm fresh eggs. A newly renovated kitchen features beautiful cabinetry, a peninsula island with seating, a built-in coffee bar/workstation, a granite sink and stainless steel appliances. The spacious formal dining and living rooms are cozy yet bright. The primary bedroom offers gorgeous views and has its own updated ensuite bathroom. Laundry is located on the main floor, and a large mudroom with a bathroom is conveniently located off the pool deck. Bonus: Roof replaced 7 years ago. Fibre optic at property. Invisible Fence for dogs around section of property. Too many upgrades to mention. Buyer to perform own due diligence for potential to build on property. (id:53193)
4 Bedroom
4 Bathroom
2500 - 3000 sqft
Prime Real Estate Brokerage
1405 - 323 Colborne Street
London, Ontario
Welcome to Unit 1405 at 323 Colborne St where convenience, comfort, and unbeatable value meet! This beautifully renovated 1-bedroom + den condo offers modern living in the heart of downtown. Enjoy the luxury of private, secure underground parking. The in-suite laundry offers everyday convenience a rare feature at this price point while the condo fees remain among the lowest in the city for properties that include premium amenities such as a pool, sauna, gym, and tennis courts. Additional features include controlled security entry, public BBQ areas, bike storage, on site convenience store, and a party/meeting room perfect if you need extra space to entertain friends and family. You're also just steps from major public transit routes with direct access to both Western University and Fanshawe College, making this an ideal location for students, professionals, or investors. Book your showing today! (Photos have been virtually staged to provide design inspiration for your new home) (id:53193)
1 Bedroom
1 Bathroom
800 - 899 sqft
Maverick Real Estate Inc.
584 Wellington Street
St. Thomas, Ontario
PROPERTY DEPTH 167FT - 1.5 CAR GARAGE - COVERED DECK Welcome to 584 Wellington Street! This charming brick bungalow is located in a quiet and friendly neighbourhood in the south east side of St.Thomas. The main floor features a spacious living room with large windows that let in plenty of natural light, a cozy dining area, and a fully equipped kitchen with white appliances. Retreat to a large primary bedroom which offers an oversized walk in closet, and a 4-piece ensuite bathroom, complete with a soaker tub. A second bedroom and laundry space off the side entrance complete the main floor. The finished lower level provides additional living space, which includes a large rec room, a third bedroom (window IS NOT egress), an additional 4-piece bathroom, and a storage area which could make a great home gym or hobby space. Outside, you'll find a fully fenced backyard, with a covered deck off of the kitchen, perfect for summer barbeques and outdoor gatherings. This home is conveniently located close to schools, parks, shopping, and just a short drive to both, Port Stanley and London. Don't miss out on this fantastic opportunity to own a beautiful home in a great location. The shingles, A/C and Furnace have been replaced. (id:53193)
3 Bedroom
2 Bathroom
1100 - 1500 sqft
Century 21 First Canadian Corp
1849 Devos Drive
London, Ontario
This beautifully designed 4-bedroom, 4-bathroom home offers the perfect blend of comfort, function, and space for growing families. Just 2 blocks away from Stoney Creek PS and walking distance to Mother Theresa SS and the YMCA, living here makes life easier! From the moment you step inside, you'll appreciate the natural flow across three fully finished levels. The main floor has a bright and inviting open-concept living and dining space with a cozy fireplace and a secondary eating area that could also serve as an office or kids' zone. The wrap around kitchen offers ample cabinetry in addition to a large peninsula that doubles as an eating area, and has stainless steel appliances. The living space overlooks the backyard and flows out onto the deck. There is also a brand new hot tub with a covered gazebo so that you can relax and unwind after a busy day. The area behind the home is open space which provides even more privacy! On the 2nd level you'll find three spacious bedrooms, including a luxurious primary ensuite with a walk-in closet. The finished basement provides extra living space with a large family room centered around the gas fireplace, as well as an additional bedroom (with a large window) and full bathroom which makes it ideal for guests or a teen retreat. Further highlights include main-floor laundry, a double garage with inside entry. Located in sought-after Stoney Creek neighbourhood, this home checks all the boxes for comfort, space, and functionality. Nearby there is exciting commercial development, bringing a new grocery store and many other great businesses and shopping nearby. Don't miss your chance to make it yours! (id:53193)
4 Bedroom
4 Bathroom
1500 - 2000 sqft
Sutton Group - Select Realty
17 Tanager Place
St. Thomas, Ontario
Welcome to 17 Tanager Place a beautifully maintained bungalow on a premium lot, tucked away on a quiet cul-de-sac and showcasing true pride of ownership. This home features a custom cement driveway, 200 amp electrical service, and mature gardens both front and back. Step inside to a bright, open-concept layout with soaring ceilings, hardwood floors, and oversized windows. The living room features a cozy electric fireplace with custom built-ins, while the kitchen is equipped with stainless steel appliances and a large island, perfect for entertaining. Enjoy added comfort with sound-dampening insulation between the floors. The spacious primary suite offers a walk-in closet and full ensuite. The finished lower level provides flexible space for a home gym, rec room, or guest area. Step outside to a private oasis complete with a high-end custom composite deck, beautiful pergola, and a charming custom-built shed, all surrounded by mature trees in a fully fenced yard. This premium property wont last (id:53193)
3 Bedroom
3 Bathroom
1500 - 2000 sqft
RE/MAX Icon Realty
1310 Michael Circle
London, Ontario
Beautiful Freehold Townhome No Maintenance Fees! This well-maintained 3+1 bedroom, 3.5-bath townhouse offers the perfect opportunity for first-time buyers or investors. With modern finishes and a fantastic location backing onto Stronach Park, this home provides both comfort and convenience. The bright, open-concept main floor features a spacious living and dining area, along with an updated kitchen complete with sleek countertops and plenty of storage. Upstairs, the primary suite boasts a walk-in closet and a private ensuite, while two additional bedrooms and a full bath complete the level. The finished basement adds extra living space, a full bathroom, and a versatile rec room. Outside, the deck is perfect for relaxing or entertaining, with garage access for added convenience. Located near Fanshawe College, public transit, shopping, parks, and community amenities, this home is move-in ready and waiting for you! (id:53193)
3 Bedroom
4 Bathroom
1100 - 1500 sqft
The Realty Firm Inc.
1575 Nairn Avenue E
London East, Ontario
Discover the potential of this beautifully updated 3+1 bedroom, 2-bathroom home, nestled in a picturesque East London neighborhood lined with towering trees. Offering both character and contemporary updates, this home is perfect for first-time buyers, families, and investors alike. Located within walking distance to a local park and just minutes from Fanshawe College, this property provides the perfect blend of comfort and convenience. Step inside to find brand-new flooring (2024) throughout, adding a fresh and modern touch. The bright and spacious family room seamlessly flows into a separate dining area, making it an ideal space for entertaining. The kitchen has been newly updated with modern appliances, fresh paint, and ample cabinetry, creating a move-in-ready experience.The upper level features three generously sized bedrooms and a beautifully renovated main bathroom (2023). The lower level offers a fourth bedroom, an additional bathroom, and ample storage space, along with a separate entrancean excellent opportunity for an in-law suite or rental potential. Additionally, there is a versatile storage room that can be used as an office, playroom, or flex space, adding even more functionality to the home. A cozy three-season sunroom provides the perfect retreat to relax and enjoy peaceful backyard views. Recent exterior upgrades include a newly installed concrete walkway and front patio (2023), enhancing the home's curb appeal. The detached garage/workshop is fully equipped with heat, hydro, and a furnace, offering a versatile space for projects or extra storage. The expansive driveway provides parking for up to six vehicles. This home also has additional benefits, including a fully paid-off water heater and furnace, eliminating rental costs. The refrigerator has a six-year warranty (with two years remaining and negotiable), two dishwashers, and a six-month warranty for added privacy. A gas fireplace adds warmth and ambiance. (id:53193)
4 Bedroom
2 Bathroom
700 - 1100 sqft
Housesigma Inc.
587 Freeport Street
London North, Ontario
Discover Your Dream Home at 587 Freeport Street, Northwest London! This impeccably maintained 4-bedroom residence, built in 2019, combines modern elegance with practical living. The main floor showcases an inviting, large kitchen with island and walking pantry that seamlessly flows into the spacious living and dining areas, perfect for entertaining. Step through the sliding patio doors to an expansive deck and fully-fenced backyard, ideal for outdoor gatherings. Ascend to the upper level, where a stunning chandelier accentuates the natural light throughout. Here, you will find four generously sized bedrooms, including a master suite with an en-suite bathroom and walk-in closet, with tree additional bedrooms also featuring walk-in closet in two of them. Unfinished Basement but Insulated And Framed with a rough in for a fourth bathroom. Convenient located in the vibrant community of North West London with proximity to local schools, parks, restaurants, shopping areas, and transportation options. Don't miss out on this exceptional opportunity to call this beautiful home yours! (id:53193)
4 Bedroom
3 Bathroom
1500 - 2000 sqft
RE/MAX Advantage Realty Ltd.
39 Violet Court
Middlesex Centre, Ontario
2+1 bedroom, 2 bathroom former model, in the heart of Timberwalk, just north of London. This bungalow offers, 1,814 sq ft on the main floor and a partially finished basement, it's a home that doesn't just check boxes it actually makes sense.Soaring windows and hardwood floors give the open-concept layout its energy, while the kitchen, complete with a centre island, makes a quiet argument for staying in more often. The great room is a conversation piece, in itself, thanks to its wall of windows and floor-to-ceiling fireplace that pulls the whole space together.Two bedrooms upstairs include a well-sized primary with a walk-in closet. Downstairs, the partially finished basement offers a rec room, office nook and third bedroom ideal for guests, teens, hobbies, or whatever else your life throws at you. There is also a rough-in for a bathroom and loads of storage. The fully fenced yard, with stamped concrete patio, is a large and pied space, perfect for gardens or a pool. Don't miss this one! (id:53193)
3 Bedroom
2 Bathroom
1500 - 2000 sqft
Sutton Group - Select Realty
341 Manhattan Drive S
London, Ontario
Experience the Pinnacle of Luxury at 341 Manhattan Drive. Step into unparalleled elegance with this exquisite 3,184-square-foot home, where modern design seamlessly merges with everyday functionality. Set on a spacious 65' x 125' walkout lot in the prestigious Boler Heights, this exceptional residence offers 4 bedrooms, 3.5 bathrooms, and an open-concept main floor that is perfect for both entertaining and everyday living. The heart of the home is the showcase kitchen, beautifully designed with custom cabinetry that flows effortlessly into the inviting family room. The custom master ensuite is a true retreat, featuring a sleek, spacious shower and luxurious heated floors, ensuring ultimate comfort. A standout feature of the home is the striking open staircase that gracefully spans the center of the home, offering stunning views as you make your way upstairs. The home's captivating front facade, featuring rich stone and baton board, adds to its curb appeal, making a bold and stylish statement. With the added bonus of a walkout lot, enjoy the beauty of nature and effortless outdoor access right from your lower level. Welcome to a lifestyle of refined comfort and sophistication at 341 Manhattan Drive. (id:53193)
4 Bedroom
4 Bathroom
3000 - 3500 sqft
The Agency Real Estate
1791 Milestone Road
London, Ontario
Welcome to Stoney Creek, one of London's most sought after neighbourhoods. This spacious 5 bedroom bungalow features over 3,400 sqft of space, with an impressive natural stone facade and inviting grand entrance. The thoughtfully designed main floor includes 3 bedrooms and 3 bathrooms, highlighted by a large primary suite with a private 5pc ensuite. An open foyer leads directly into a bedroom easily dedicated to a front home office and expansive great room complete with a cozy fireplace, kitchen with breakfast island and pantry, and direct access to the raised 15 x 17 wood deck overlooking mature trees with stairs to the back yard. The finished basement offers a large additional living space, providing 2 more bedrooms, a full bathroom, and a generous media room for family activities or entertaining guests (walkout potential). Recent updates ensure peace of mind and include furnace (2019), roof and deck (2020), kitchen, carpet and professional landscaping. Conveniently located close to excellent schools, shopping, and major highways. Enjoy access to several parks, including Constitution Park, which offers a soccer field, play structure, basketball court, and spray pad. Wenige Park and Stephens Farm Park provide expansive green spaces and additional recreational facilities like the Stoney Creek Community Centre, YMCA, and Library. Don't miss this opportunity to move into a mature family friendly neighbourhood. Book your showing today! (id:53193)
5 Bedroom
3 Bathroom
1500 - 2000 sqft
Oak And Key Real Estate Brokerage
180 Victoria Street
Southwest Middlesex, Ontario
Well-maintained 4-bedroom home located in the family friendly town of Glencoe. This property offers plenty of space, inside and out, and is perfect for families, remote workers, or anyone looking for a flexible living space. The main floor features a bright and spacious living room, dining room, a cozy eat-in kitchen, and a convenient 2-piece bathroom. A bonus main floor room with a separate entrance offers endless possibilities, ideal as a home office, or studio. Upstairs, you'll find four comfortable bedrooms and a 4-piece bathroom, making it the perfect layout for growing families. The partially finished basement includes a good-sized multi-purpose room, along with a utility/storage area for all your organizational needs. Enjoy the benefits of a generous outdoor space whether its gardening, play space for kids, or room to entertain. A private, fenced area in the backyard features a patio-perfect for relaxing. Located in Glencoe, this home is close to all the amenities a family could need, including grocery stores, schools, an arena, and charming local shops. Just a short drive away, you'll find the Four Counties Hospital and the scenic Wardsville Golf Club. Don't miss your chance to make this versatile and welcoming property your new home! (id:53193)
4 Bedroom
2 Bathroom
1500 - 2000 sqft
Keller Williams Lifestyles
47 Heaman Crescent
Lambton Shores, Ontario
Nestled just steps away from the serene shores of Lake Huron, this charming and unique cottage offers the perfect escape from the hustle and bustle of everyday life. Surrounded by lush, towering trees, the cabin exudes rustic warmth and tranquility, making it an ideal destination for those seeking a peaceful getaway.The cabins natural wood exterior blends seamlessly with its forested surroundings, providing both privacy and a stunning backdrop. Inside, the cabin boasts a cozy, inviting atmosphere with a gas fireplace, and large windows that allow you to enjoy views of the trees and hear the nearby lake. Many updates throughout that help maintain the original integrity of the cottage including, hardwood floors, replacement windows, 100 amp service, fully winterized throughout and a fabulous sunroom with soaring ceilings and stone floors. A gas bbq and hot tub compliment the patio with ample areas to entertain, relax and enjoy. Whether you are curling up with a good book in front of the fire, or sipping your morning coffee on the deck as the sun rises over the trees, the cabin offers the perfect setting for relaxation.What makes this cabin even more special is its proximity to Lake Huron. Just a short walk away, you can enjoy the pristine beach, take a swim in the refreshing waters, or spend your days kayaking, paddleboarding, or simply soaking in the natural beauty. Additionally, the cabin is within walking distance to the vibrant town of Grand Bend, where you can explore local shops, restaurants, and enjoy the lively atmosphere of one of Ontarios most beloved beach destinations.Whether you're seeking adventure on the water or quiet moments in nature, this log cabin offers an unforgettable retreat with a perfect blend of rustic charm and modern comfort. (id:53193)
2 Bedroom
1 Bathroom
700 - 1100 sqft
Century 21 First Canadian Corp
624 Superior Drive
London, Ontario
Welcome to 624 Superior Drive!! an elegant and modern 4+2 bedroom home offering over 4,000sq. ft. of beautifully finished living space in the desirable Uplands North neighborhood of North London, Ontario. A grand two-storey foyer sets the tone as you step into this sophisticated residence. The main level boasts a gourmet eat-in kitchen featuring rich oak cabinetry, granite countertops, a spacious center island, stainless steel appliances, tiled backsplash, valance lighting, and a convenient butlers pantry. The formal dining room is perfect for hosting special gatherings, while the private main-floor office, with its high ceiling and ample natural light, is ideal for remote work. The inviting family room showcases gleaming hardwood floors and a cozy gas fireplace, with views of the beautifully landscaped and fully fenced backyard. Step outside to a tiled patio and covered deck, complete with a gas line insert for your BBQ and an adjacent garden shed. Also on the main floor: a full bathroom, a laundry room, and a functional mudroom with direct access to the garage. Upstairs, the spacious primary suite features a massive walk-in closet and a luxurious 5-pieceensuite, complete with double vanity, a walk-in glass shower, and a deep soaker tub your personal retreat. Three additional bedrooms and a full bathroom complete the upper level. The fully finished lower level expands your living space with two additional rooms (bedroom and office/extra bedroom), a full bathroom, a large recreation room with a second gas fireplace, and a kitchenette area with sink and fridge perfect for guests or entertaining. Located close to Masonville Mall, Western University, Stoney Creek YMCA, scenic trails, parks, schools (both Catholic and public), playgrounds, library, and public transit. Don't miss your opportunity to own this stunning home in a family-friendly, upscale neighborhood make 624 Superior Drive a must-see on your list today! (id:53193)
6 Bedroom
4 Bathroom
3000 - 3500 sqft
Streetcity Realty Inc.
201 - 1445 Huron Street
London, Ontario
Welcome to your new home! This spacious and newly updated 2-bedroom, 1-bathroom condo is situated in a highly sought-after neighborhood, offering a vibrant and welcoming community. Conveniently located next to Stronach Recreation Centre, you'll have access to a wide range of amenities. Enjoy the convenience of nearby shops, restaurants, and parks, with Fanshawe College just a short walk or bike ride away. This carpet-free unit features en-suite laundry, a dishwasher, and large windows that provide abundant natural light. Freshly painted throughout, the condo also includes additional in-unit storage for your convenience. Monthly Rent: $2,000+ Hydro (Water and two unassigned parking spaces included). Application Requirements: Credit check, completed rental application, proof of income/employment, and references. (id:53193)
2 Bedroom
1 Bathroom
800 - 899 sqft
Oak And Key Real Estate Brokerage
190 Buckingham Street
London South, Ontario
Hello first home buyers and Investors, Welcome to 190 Buckingham street!!!, a newly renovated 3+2 Bedroom 2 bath house with a separate entrance to the basement near by Victoria Hospital. Exterior features include detached 2 car deep garage, large fenced lot, double driveway, 6 parking spaces, front and rear decks, Tool shed. Interior features include large living room with fireplace, dining room and kitchen with nice oak cupboards, 3 spacious bedrooms. Tiled Foyer. Lower level is fully finished and recently renovated as a suite with kitchen, rec room,2 bedrooms, and 3 pc bath and Laundry room. This house has large potential for additional income from basement. Whether you are a first home buyer or investor this will be an excellent choice!!! Don't miss the opportunity to see this house. (id:53193)
5 Bedroom
2 Bathroom
700 - 1100 sqft
Streetcity Realty Inc.
27 Willis Avenue
Strathroy-Caradoc, Ontario
Discover this stunning custom-built, single-owner 2 Story home in the heart of Strathroy. Designed with modern upgrades and thoughtful details. This beautiful two-bedroom, two-bathroom home features hardwood flooring throughout, offering a seamless, carpet-free living experience. The open-concept kitchen flows into the living room, creating a bright and inviting space perfect for entertaining. The spacious primary bedroom includes a walk-in closet, while the second bedroom offers double closet doors for ample space. Step outside to enjoy the updated composite deck, ideal for relaxing or hosting guests. The unfinished walkout basement leads to a cement patio, providing endless possibilities for additional living space. Convenience meets efficiency with a smart washer and dryer, a 100-amp electrical service, and a rented hot water heater. Updates - vinyl railing on front porch (2024), Smart switches upgrade - work on phone (2020). Situated in the charming town of Strathroy, this home offers the perfect blend of tranquility and accessibility, close to schools, parks, and all essential amenities. Don't miss your chance to own this beautifully upgraded home. Schedule your private showing today! (id:53193)
2 Bedroom
2 Bathroom
1100 - 1500 sqft
The Realty Firm Prestige Brokerage Inc.
1252 Limberlost Road
London, Ontario
Multi-Level Townhome in Northwest London Location Welcome to this spacious multi-level townhome condo, ideally located in Northwest London! Offering approximately 1,100 sq. ft. of finished living space, this home provides plenty of room and potential for those looking to add their own personal touch. Step into the bright living room with soaring 12-foot ceilings, creating an open and airy feel. From here, enjoy direct access to a private, fenced backyard perfect for relaxing or letting pets roam. On the second level, the functional kitchen features plenty of cabinet space and large windows that bring in natural light. The adjoining dining area offers a comfortable space for meals, and a convenient 2-piece powder room completes this level. The third floor includes three well-sized bedrooms and a 4-piece bathroom, making it a great setup for families, roommates, or a home office. The unfinished basement provides ample storage space and houses the laundry area, offering flexibility for future updates. A single-car garage adds extra convenience, whether for parking or additional storage. Location is everything, and this townhome is just a short walk to Sherwood Forest Mall, the Aquatic Centre, Sir Frederick Banting Secondary School, scenic biking and walking trails, and London Transit bus routes. This is a fantastic opportunity for first-time home buyers or investors looking to get into a sought-after neighbourhood at an affordable price. Don't miss your chance, schedule a viewing today! (id:53193)
3 Bedroom
2 Bathroom
1000 - 1199 sqft
Century 21 First Canadian Corp.
111 - 1705 Fiddlehead Place
London, Ontario
Stunning North Point Condo located in Premium Richmond Hill Location. This beautiful spacious one bedroom unit offers open concept living room/kitchen with 10ft ceilings, floor to ceiling windows with power blinds and 4ft perimeter of radiant heat, engineered hardwood floors throughout. Custom woodworking including: gas fireplace surround, crown moulding and beadboard in the primary suite. The kitchen is custom made with addtitions such as bar fridge and ice maker. The oversized bedroom has personal en-suite with heated floors, custom closet and access to large patio with gas hook-up for bbq. Enter this fully fenced private yard from phantom screens with covered patio. The unit features 8ft doors, in-suite laundry, 1.5 baths, 1 underground parking space and storage locker. Ideally located close to Masonville shopping area, restaurants, theatre and hospital. (id:53193)
1 Bedroom
2 Bathroom
1000 - 1199 sqft
Sutton Group Preferred Realty Inc.
505 - 480 Callaway Road
London, Ontario
Welcome to NorthLink II, located in London's desirable North End. This unit is 1695 sq ft with185sqf balcony (total 1880sqf). South West exposure. Very bright 2 bedroom with Den and 2 full bathrooms. This unit features engineered hardwood flooring throughout the living area, bedrooms, and den and offers electric fireplace, soft Close Cabinetry, backsplash and Quartz counter top in the kitchen, windows from the floor to the ceiling. North Link II has all the amenities you can imagine with a resident Billiards Room, guest suite, virtual golf simulator, and outdoor tennis courts. A prime North London location close to all amenities; including Western University, Sunningdale Golf Course, community walking trails and many top ranked schools. This executive building is awaiting its next owner to enjoy Northlink Living. (id:53193)
3 Bedroom
2 Bathroom
1600 - 1799 sqft
Royal LePage Triland Realty
302 - 280 Queens Avenue
London East, Ontario
Nestled quietly on the edge of Woodfield, a short walk from shopping, dining and the business district is this immaculate third floor suite. With 9ft ceilings, refinished hardwood flooring though-out most of the space, oversized crown mouldings, marble entrance, the care and quality are evident. The north entrance (there are two) foyer with double closet leads to the Primary Bedroom (currently used as a den & home office), with a completely renovated 3pc Ensuite with Glass Shower. The 2nd Bedroom (used now as primary), is flanked by another updated 4pc Bathroom and En-Suite Laundry! The Completely refreshed, Euro-design kitchen with SS & paneled appliances, service window is truly one-of-a-kind and sure to impress. The key to the home is the great room with dining/living room with wood burning fireplace & reading nook all with huge south-facing windows bathing the room in light. Some of the complex amenities include indoor pool, hot-tub, sauna, guest suite, exercise room, guest parking and community fire-pit & gathering space. Secure underground, convenient parking and storage locker round out this home. UPDATES & UPGRADES: MECHANICAL /ELECTRICAL New A/C & Forced Air Furnace, Wiring upgrades to facilitate Kitchen Appliances and Lighting in Kitchen/Hallway KITCHEN - Custom Cabinetry including Pantry, Pull-out Drawers & Charging Station, Wine Rack, European Appliances including AEG Convection Oven, Induction Cooktop, Hood Fan, Microwave, Miele Dishwasher, Liebherr Built-In Fridge, Marble Countertops & Glass Backsplash, Sink/Fixtures, Ceramic Flooring & Lighting. BATHROOMS Cabinetry in Primary & Main Baths, Vanities, Flooring & Tile Surrounds, New Shower in Ensuite, Fixtures & Hardware. FLOORING Ceramic Flooring at North Entry, Bathrooms, refinished existing Hardwood throughout LAUNDRY- Stackable Washer/Dryer with louvre doors, Hot Water Heater (Owned) with drain pan. Fresh Paint throughout! (id:53193)
2 Bedroom
2 Bathroom
1000 - 1199 sqft
Sutton Group - Select Realty
2643 Old Victoria Road
London, Ontario
ATTENTION INVESTORS! PRIME LOCATION Directly borders Bradley Ave and Old Victoria Road directly across from London's Innovation Park - 46-acre haven, strategically positioned near the 401 Exit and minutes from London's thriving communities. A prime opportunity for investors eyeing future development or crafting a dream country retreat. With dual road frontage along Old Victoria Road and Bradley Ave, this transcends a mere farm - an enclave of potential. Currently, 35 productive acres are rented and planted in a coverage crop. Nestled within this stunning property is approximately 9000 sq. ft.Residence radiating Timeless European Design, Excellent Craftsmanship, and High-End Finishes. Handcrafted solid Oak Doors, Crown Moldings, Trim, and Flooring grace every living space. Don't miss the opportunity to own this property located in the City of London. Call to schedule your showing today (id:53193)
5 Bedroom
5 Bathroom
5000 - 100000 sqft
Royal LePage Triland Realty
2643 Old Victoria Road
London, Ontario
ATTENTION INVESTORS! PRIME LOCATION Directly borders Bradley Ave and Old Victoria Road directlyacross from London's Innovation Park - 46-acre haven, strategically positioned near the 401 Exit and minutes fromLondon's thriving communities. A prime opportunity for investors eyeing future development or crafting a dreamcountry retreat. With dual road frontage along Old Victoria Road and Bradley Ave, this transcends a mere farm - anenclave of potential. Currently, 35 productive acres are rented and planted in a coverage crop. Nestled within thisstunning property is approximately 9000 sq. ft. Residence radiating Timeless European Design, ExcellentCraftsmanship, and High-End Finishes. Handcrafted solid Oak Doors, Crown Moldings, Trim, and Flooring graceevery living space. Don't miss the opportunity to own this property located in the City of London. Call to scheduleyour showing today! (id:53193)
5 Bathroom
47 ac
Royal LePage Triland Realty
666 Lorne Avenue
London, Ontario
Welcome to this beautifully updated legal duplex located in the heart of Old East Village, one of the city's most vibrant and eclectic neighbourhoods. This property offers an exceptional opportunity for both homeowners and investors, blending modern updates with charm and functionality. The main floor has been thoughtfully updated throughout, featuring two bedrooms and one-and-a-half bathrooms. This unit also includes exclusive access to a finished basement with a large bonus room, offering endless possibilities for use as a home office, recreational space, or additional living area. Enjoy a beautiful, large, fully-fenced backyard in the summer perfect for the kids or pets. This unit is vacant and ready for new tenants. The tenant-occupied upper unit provides immediate rental income, featuring a private balcony, two bedrooms, and one bathroom. Situated in the heart of OEV, this property is steps away from local cafes, shops, restaurants, 100 Kellogg Lane the New HardRock Hotel and all the energy this beloved neighbourhood has to offer. Whether you're looking to invest or settle into a home with built-in rental income, this legal duplex is a rare find that's not to be missed. Parking spot will be available for potential renters or owners (id:53193)
5 Bedroom
3 Bathroom
1500 - 2000 sqft
The Realty Firm Inc.
8522 Glendon Drive
Strathroy-Caradoc, Ontario
Welcome to your dream home! This gorgeous property offers a perfect blend of luxury and comfort, featuring an incredible backyard oasis that will make you never want to leave. Enjoy summer days lounging by the inground salt water heated pool, soaking in the hot tub, or hosting family dinners on the beautiful stone patio. The cabana and change room areas provide convenience and privacy for all your outdoor gatherings. Step inside to discover a spacious main floor that boasts an inviting living room, a modern kitchen equipped with an island and ample cabinetry, and a dedicated dining space ideal for entertaining. An additional room serves as a versatile office or den, complemented by the convenience of main floor laundry and a two piece bathroom. Venture upstairs to find the primary bedroom, complete with a large walk-in closet and a three-piece ensuite for your comfort and privacy. Two additional bedrooms and a four-piece bathroom complete the second floor, offering plenty of space for family or guests. With parking for five vehicles and a double car heated garage, this property accommodates all your needs. Located in the charming community of Mount Brydges, youll enjoy the tranquility of small-town living while being just a short commute to London. Updates include-pool heater and filters (2022), flooring on main (2022), deck surrounding hot tub (2022), change room (2024), furnace, AC and water heater owned (2021). Dont miss this opportunity to own a piece of paradise! Schedule your viewing today! (id:53193)
3 Bedroom
3 Bathroom
1500 - 2000 sqft
Platinum Key Realty Inc.
90 - 51 Sholto Drive
London, Ontario
Low, Low, Low; Condo Fees $ 265; Hydro & Water $ 140.; Taxes $ 140.00 per month. Welcome to White Oak Gardens! Quiet Neighbourhood, Great Neighbours, with a private back yard fully fence abounding in perennials in the summer. All within walking distance of White Oaks Mall, Public School & Library. Easy Access via Exeter Road to 401. You will enjoy the Front Porch Afternoon & Evening Westerly Sunshine. Great Condo Corp with weekly maintenance and inside you will find a warm inviting space with home buyers. Come and feel the safety and security of this townhouse condominium. (id:53193)
3 Bedroom
2 Bathroom
1200 - 1399 sqft
Royal LePage Triland Realty
10 Stonefield Gate
Middlesex Centre, Ontario
PARK VIEWS! Welcome to 10 Stonefield Gate. This cute as a button 2+1 bed, 3 bath bungalow situated on a great street in desirable Ilderton is sure to impress. Its been well taken care of by its original owners. As you enter you will be welcomed by the bright foyer. The main floor features 2 bedrooms as well as 2 full bathrooms. Large primary bedroom with a walk in closet and ensuite. Second bedroom conveniently located close by the 2nd full bath. Great sized kitchen with an island and ample storage that is located off the family room with a gas fireplace. What a perfect place to entertain! Main floor laundry is an additional bonus. Downstairs you will find another bedroom as well as a 3rd bathroom. The unfinished portion is a great place for storage or optional to make it your own. Enjoy your morning coffee out back on the deck with no rear neighbours. Enjoy small town living thats close enough to shops, amenities, schools, and so much more. Welcome home! (id:53193)
3 Bedroom
3 Bathroom
1100 - 1500 sqft
RE/MAX Advantage Realty Ltd.
68 - 6767 Thorold Stone Road
Niagara Falls, Ontario
LOVELY TOWNHOME COMPLEX IN A WONDERFUL COMMUNITY OF NIAGRA FALLS. THIS COMMUNITY HAS SO MUCH TO OFFER. BRAND NEW ALMOST EVERYTHING. HAS BEEN COMPLETELY RENOVATED TOP TO BOTTOM. KITCHEN IS TO DIE FOR. DOUBLE SLIDING BACK PATIO DOOR BRAND NEW. THIS UNIT COMES WITH 1 EXCLUSIVE PARKING SPOT AND LOADS OF VISITOR PARKING., 3 BEDROOMS AND 1.5 BATHS. UNFINISHED BASEMENT IS READY FOR WHATEVER YOU WANT. ALL AMENITIES CLOSE BY. GREAT WALK SCORE. NEW WATER HEATER. WATER IS INCLUDED IN THE CONDO FEE of $363. CONDO FEE IS $463 FOR THE NEXT 4 YEARS TO COVER CAPITOL EXPENDITURES BEING DONE NOW. WILL BE DROPPED AFTER 4 YEARS. THE OUTSIDE OF THE CONDOS ARE BEING HEAVILY UPGRADED. NEW EVES TROUGHS AND DOWN SPOUTS JUST DONE LAST WEEK. CONDO CORP IS REPLACING WINDOWS SOON. FRONT ENTRANCE DOOR WILL BE REPLACED AS PART OF CONDO EXTERIOR UPGRADING. THIS IS A GREAT OPPORTUNITY. (id:53193)
3 Bedroom
2 Bathroom
1200 - 1399 sqft
Century 21 First Canadian Corp
1501 - 330 Ridout Street N
London, Ontario
This large one-bedroom plus den condo in downtown London's upscale Renaissance II building is just steps to top-tier restaurants, entertainment at Canada Life Place, shopping, and offices. At over 1000 square feet, this condo offers an amazing view and significant space with an open-concept kitchen, living room with fireplace, a large bedroom with a walk-in closet, a 4-piece bathroom, and a den space that could be used as a dining room, office, or however suits you. You will also have access to an exclusive underground parking space, two guest suites, an in-building gym, a theatre room, BBQ area, outdoor seating area, putting green, and a party room with a pool table and kitchen for entertaining guests. Don't miss out and book your showing today! (id:53193)
1 Bedroom
1 Bathroom
1000 - 1199 sqft
Housesigma Inc.
10207 Pinetree Drive
Lambton Shores, Ontario
With deeded beach access to a stretch of stunning Lake Huron beach, a prime location backing onto Pinery Provincial Park, and plenty of room for family and friends, this beautiful home or cottage offers the ultimate lakeside lifestyle. Don't miss your chance to own this incredible property in one of the areas most desirable neighborhoods! Step inside to an inviting, open-concept great room with soaring two-story vaulted ceilings, a cozy wood-burning fireplace and an abundance of natural light that fills the living space. The location of the spacious kitchen offers easy access to the dining area and side yard, perfect for entertaining. The main floor also includes a comfortable bedroom with a cheater two-piece bathroom, ideal for guests. Upstairs, you'll find three additional spacious bedrooms and a full bathroom, providing ample space for the whole family. The finished lower level offers even more living space, with a walkout to the rear yard from the large recreation room area that includes a wet bar, workout room or office space, and a full custom bathroom. A screened-in patio at the side of the house is perfect for relaxing or dining while you take in the peaceful view of the woods. The large .75 acre treed lot has tons of potential for further development if desired. Huron Woods has so much more to offer, including access to an incredible clubhouse, tennis / pickleball courts, playground and canoe storage along the Old Ausable River Channel. This is more than just a home or cottage; it's an invitation to experience the unparalleled beauty and recreational opportunities that Huron Woods and Pinery Provincial Park have to offer. Shopping, restaurants, marinas, golf courses, wineries, breweries and more are all just a short drive away. (id:53193)
4 Bedroom
3 Bathroom
Exp Realty
2424 Black Rail Terrace
London, Ontario
Welcome to this stunning, fully upgraded 5-bedroom, 5-bathroom home, located on the largest pie-shaped lot on the street. Offering over 2,300 sqft of luxurious living space above grade, this home has been thoughtfully designed with modern amenities and high-end finishes throughout. The main floor features an open-concept layout, with a custom kitchen at the heart of the home complete with a gas stove, double ovens, oversized island, and stylish backsplash. It flows seamlessly into the living and dining areas, perfect for entertaining. Upstairs, the primary suite is a true retreat, boasting a spacious 5-pc ensuite with a floating sink and a walk-in closet. Two additional bedrooms are connected by a Jack-and-Jill 4-pc bathroom, with one more bedroom and 4-pc bath completing the upper level. The fully finished basement is a perfect space for family entertainment, featuring a large rec room, a bedroom, and a full bathroom. For those seeking extra convenience, the home also includes a breaker-ready EV car charger plug in the garage and a hot tub plug in the backyard. The premium lot is fully fenced with two large gates. The large driveway can accommodate up to 6 cars, in addition to the 2-car garage. This beautiful home is just minutes from Boler Mountain, walking trails, restaurants, and more. Built by Jefferson Homes Limited, this home truly offers the perfect combination of comfort, style, and functionality. Don't miss the opportunity to call this exceptional property your own! (id:53193)
5 Bedroom
5 Bathroom
2000 - 2500 sqft
Blue Forest Realty Inc.
35 - 175 Ingersoll Street N
Ingersoll, Ontario
Stylish Modern Condo in Enclave at Victoria Hills Welcome to your dream home in the sought-after Enclave at Victoria Hills, Ingersoll! This stunning end unit condo boasts 3 spacious bedrooms, 2.5 luxurious baths, and a desirable walk-out basement, perfectly combining style and functionality. Step inside to discover a bright, airy interior enhanced by large tinted windows that provide privacy and abundant natural light, complemented by extra transom windows. The modern kitchen is a chef's delight, featuring elegant granite countertops, a chic tile backsplash, and stainless steel appliances, including a gas stove. With ample cupboard and counter space, along with a pantry, you'll have everything you need for culinary creations. Entertain or relax on your elevated deck with a gas hook-up for your BBQ, offering a perfect outdoor space for gatherings. The rear yard provides lots of privacy for a peaceful retreat. Additionally, visitor parking is just steps away, making it convenient for guests to visit. This unit is thoughtfully designed with convenient laundry on the upper level, adjacent to the generous bedrooms. The master suite features a walk-in closet and a luxurious ensuite bath, while the other two bedrooms offer plenty of space for family or guests. The partially finished basement has a roughed-in washroom, ready for your personal touch, and a powder room conveniently located on the main floor. With proximity to schools, parks, and easy access to the 401 for commuters, this modern condo is perfectly situated for both convenience and lifestyle. Don't miss your chance to own this beautiful home in a fantastic community! (id:53193)
3 Bedroom
3 Bathroom
1400 - 1599 sqft
RE/MAX Icon Realty
119 Optimist Drive
Southwold, Ontario
Discover the epitome of modern luxury with this stunning new build at 119 Optimist Dr in Talbotville. This 4+1 bedroom home offers 3,844 SF of living space including the basement, a primary bedroom featuring a lavish ensuite bathroom and a thoughtfully crafted walk-in closet ensuring ample space with a timeless design as well as open-concept living throughout each level. Each of the generously sized bedrooms has ample space and comfort for the whole family, while the top-floor laundry room adds convenience to everyday living. The open-concept main level features a large island with abundant counter space and numerous cabinets, making it ideal for both cooking and entertaining. Adjacent to the garage, a convenient mudroom and a stylish powder room enhance the functionality of the space, while beautiful hardwood floors add a touch of elegance. The living room boasts a unique tile-surrounded built-in fireplace, and the dining area offers a seamless transition to the backyard through a walk-out door. The finished basement is an entertainer's paradise, featuring a wet bar and built-in speaker system, along with guest accommodations to host family and friends comfortably. Outside, the backyard is a serene and private retreat, backing onto trees for ultimate tranquility. This Vara Homes masterpiece seamlessly blends luxury, functionality, and natural beauty, creating an ideal home for modern living in the picturesque setting of Talbotville. (id:53193)
5 Bedroom
5 Bathroom
2500 - 3000 sqft
Sutton Group - Select Realty
13373 Ilderton Road
Middlesex Centre, Ontario
Just minutes north of Hyde Park, this charming 3-bedroom home offers almost 2500 sq ft of the perfect blend of space, privacy, and lifestyle on a generous 100 x 164 lot. The standout 30 x 30 HEATED garage/shop is ideal for hobbyists, car enthusiasts, or extra storage and with two driveways, there's plenty of room for an RV, boat, or additional vehicles.Inside, the main floor welcomes you with a spacious mudroom, a bonus room that can be a bedroom or an office, a bright and functional kitchen with eating area, a dedicated dining room, and two cozy living rooms both featuring fireplaces and easy access to the backyard oasis.Upstairs, you'll find three comfortable bedrooms, including a primary suite with a private balcony, plus the convenience of second-floor laundry.Step outside to enjoy your own private retreat: a beautiful inground pool, a tucked-away play area behind the cedars, and plenty of space to relax or entertain. This is a home that truly has it all. Versatile space, thoughtful updates, and an unbeatable location. (id:53193)
3 Bedroom
2 Bathroom
2000 - 2500 sqft
Sutton Group - Select Realty
B118 - 2082 Lumen Drive
London, Ontario
FIRE SALE! Price includes one SUV parking space in the parking tower, and over $35,000 in upgrades including parking making this the most competitively priced unit in the building. CNN Style as "The new architecture set to shape the world in 2024". Step into the future of sustainable living with this unparalleled offering in London's most coveted neighbourhood the first-of-its-kind net-zero condominium Eve Park. This meticulously crafted 2-bedroom, 2.5-bathroom sanctuary spans 1498 square feet, exuding sophistication and sustainability in equal measure. Every inch of this residence is thoughtfully designed to minimize environmental impact while maximizing comfort and luxury. As you enter, be captivated by the seamless fusion of modern aesthetics and eco-friendly features, from the spacious living area bathed in natural light to the gourmet kitchen equipped with energy-efficient appliances. Retreat to the tranquility of two generously sized bedrooms, each boasting its own en suite bathroom, offering unparalleled privacy and convenience. Embrace outdoor living at its finest on the private terrace surrounded by edible landscaping (to be completed), knowing your carbon footprint remains minimal. This exceptional residence is a testament to sustainable design and a lifestyle where luxury meets environmental responsibility, offering the epitome of modern living in a prime location where every detail has been meticulously curated to elevate your quality of life while preserving the planet for generations to come. Welcome home to the future of urban sustainability. (id:53193)
2 Bedroom
3 Bathroom
1400 - 1599 sqft
The Realty Firm Prestige Brokerage Inc.

