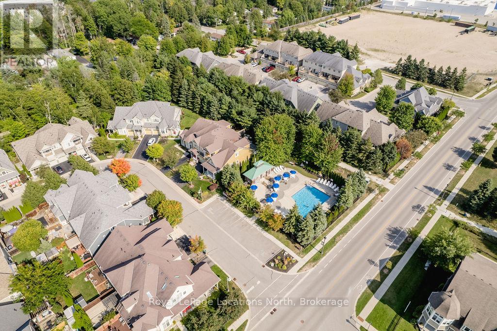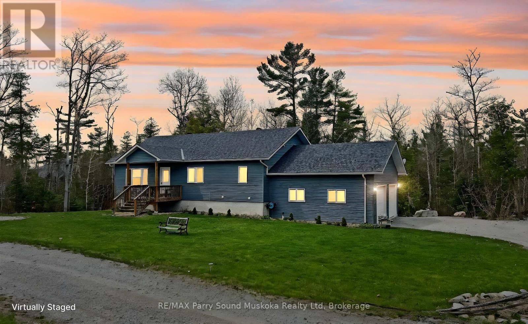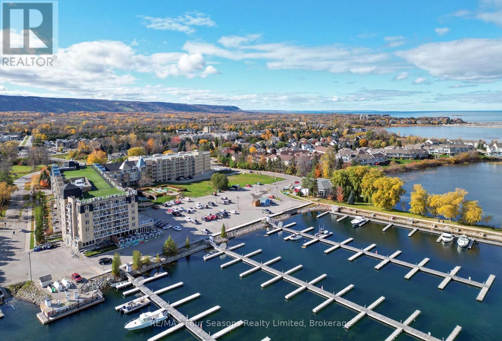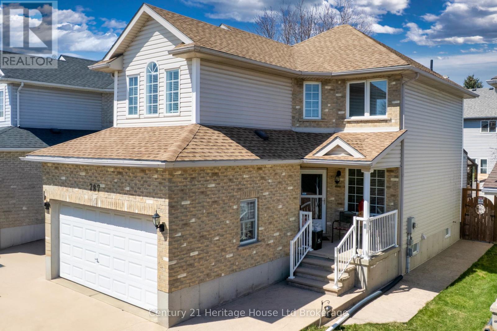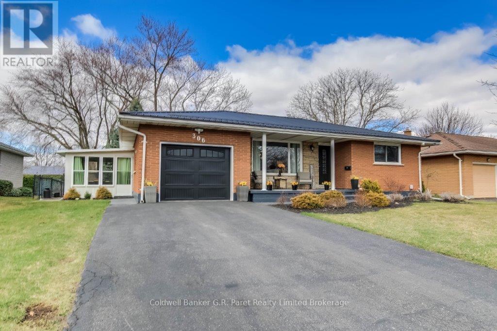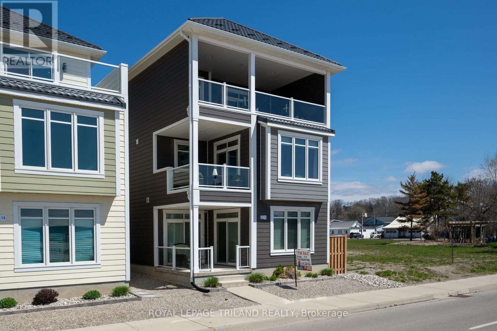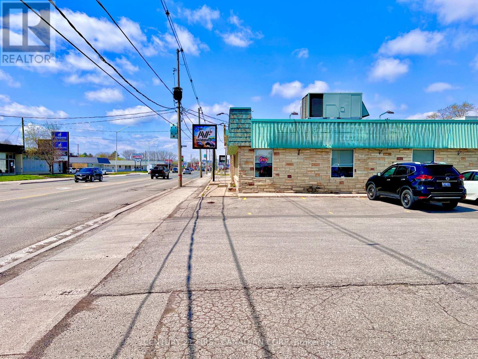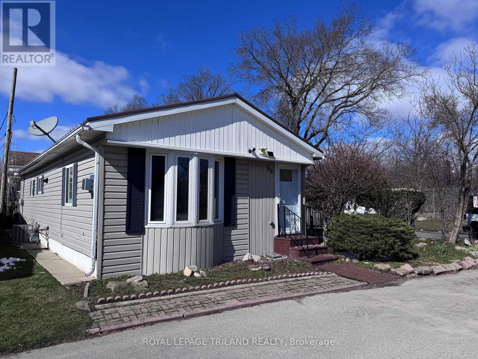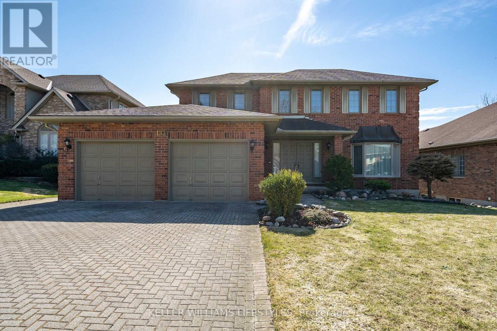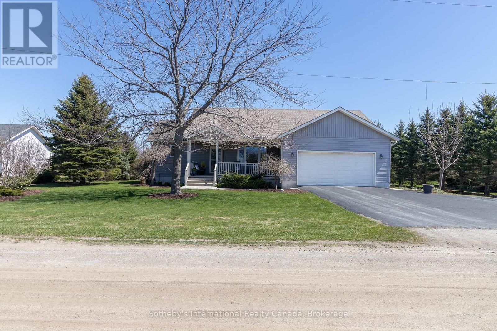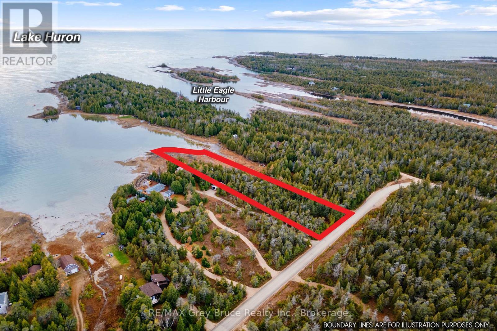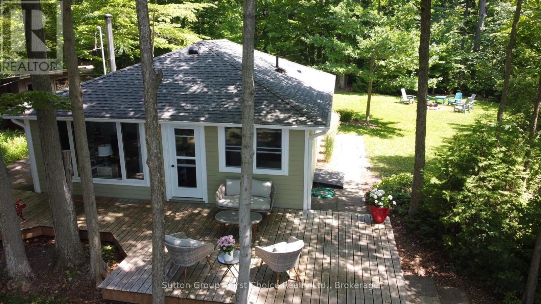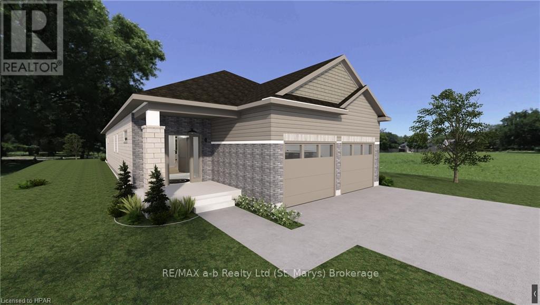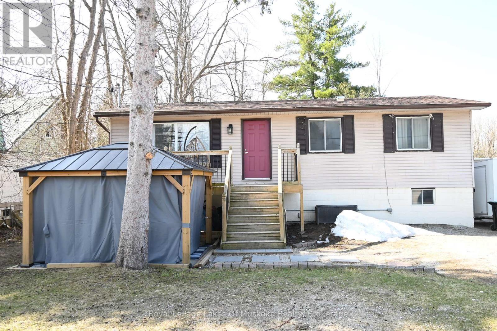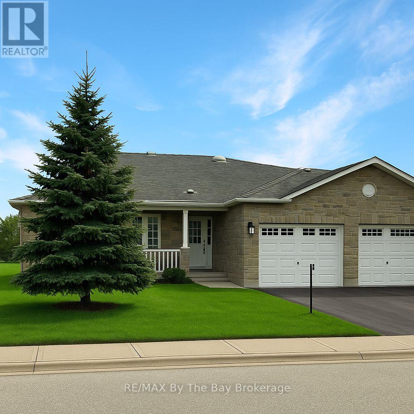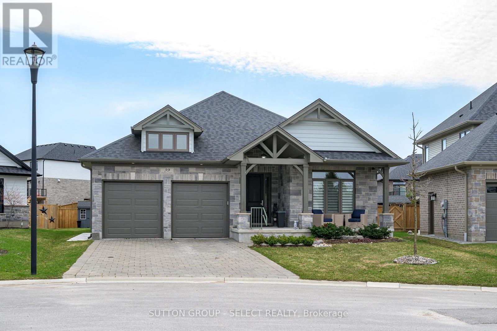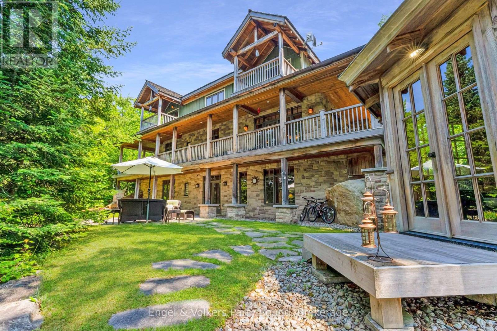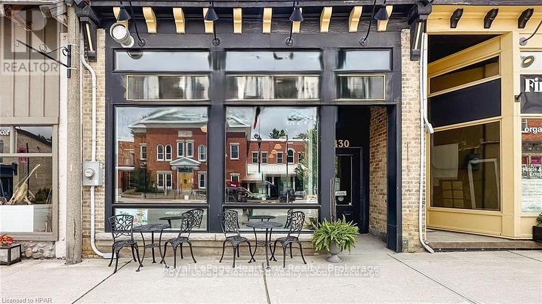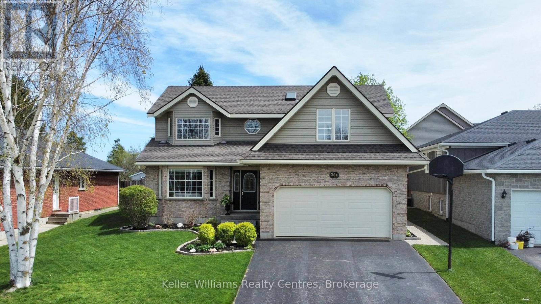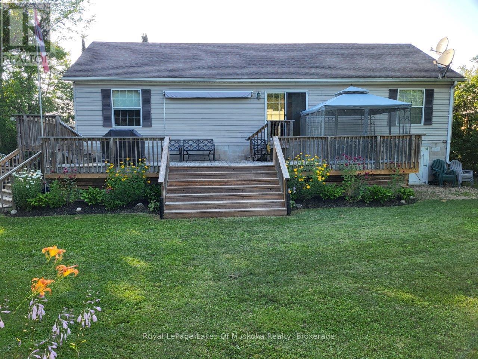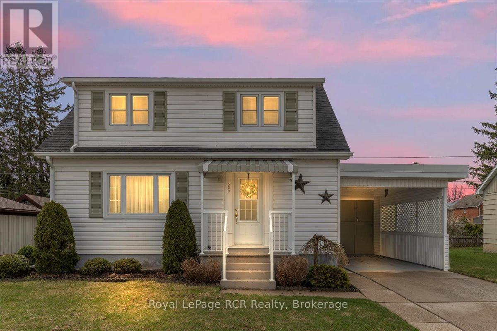21 Covington Blue Crescent
Wasaga Beach, Ontario
Welcome to the sought after neighbourhood at Stonebridge. This 3 bedroom home is located on a small street backing on to the community walking trails. This community is unique, as it is a freehold property with common elements of a beach house on the river and an outdoor pool. The main floor offers inside entry to the garage, updated flooring, dining nook with open concept living space. Sliding doors walk out to the fenced back yard with mature trees and privacy. The second level offers a large primary bedroom with a walk in closet and semi-ensuite. The second bedroom walks out to the covered balcony. Guest parking close by. Walking distance to all shopping, banking, restaurants and transit. (id:53193)
3 Bedroom
2 Bathroom
1100 - 1500 sqft
Royal LePage Locations North
52 Meadows Avenue
Tay, Ontario
DESIRABLE RANCH BUNGALOW NESTLED ON 1.28 ACRES of PRIVACY! Offering 3,700 sq. ft. of finished living space with 1,884 sq. ft. on the main floor plus a fully finished walkout lower level, this home is ideal for both families and retirees alike, Just 6 years new! Step inside and be captivated by the open-concept design, featuring vaulted ceilings & LED pot lighting that create a bright, inviting atmosphere, Gourmet kitchen features quartz countertops, Spacious center island, Stainless steel appliances, Ideal walk out to large deck overlooking peaceful woodlands, perfect for outdoor dining and relaxation, Primary suite offers a private retreat with 3-piece ensuite bathroom and a generous walk-in closet, Enjoy the convenience of direct access to the double garage, Fully finished walkout lower level is designed for enjoyment, featuring a spacious, sun-filled family room, Handy 3-piece bath, Walkout access to private patio area wrapped in nature, Perfect for relaxing, hosting gatherings, or unwinding in the hot tub by the fire pit, Outdoor enthusiasts will love walking the property, Conveniently located in Tay Township, Mins from Georgian Bay beaches, Parks, Boat launch, Marina, Enjoy nearby golf, Snowmobile & ATV trails, Mins to Hwy 400 for easy commuting, 20 mins to Midland, 35 mins to Barrie, 1.5 hours to the GTA, Situated in exclusive 'Forest Harbour' waterfront community on the shores of Georgian Bay, Don't miss this opportunity to own your own private oasis! **EXTRAS** Hydro: $2844.41/ 2024; Propane: $998.45/ year, avg (Budget Propane). Garage: 22.9x25.5 (id:53193)
3 Bedroom
3 Bathroom
1500 - 2000 sqft
RE/MAX Parry Sound Muskoka Realty Ltd
3109-3111 - 9 Harbour Street E
Collingwood, Ontario
This 3 week G6 fractional ownership for weeks 31-33-46, with a spectacular view of Georgian Bay and historic Collingwood grain terminals could be yours. With the ability to trade, rent, or use your weeks somewhere else in the world, this type of ownership give you lots of flexibility for your choice of vacation you'd like to enjoy! While using both units you may sleep up to 8 people or just use one side for 3 weeks and get up to 3 more weeks for the other unit. Come enjoy golfing, tennis, hot tub, spa, sauna, pool, waterfront restaurant, soon to be movie theatre and much more. These are only some of the amenities this resort has to offer. (id:53193)
2 Bedroom
2 Bathroom
1200 - 1399 sqft
RE/MAX Four Seasons Realty Limited
787 Hunter's Gate Crescent
Woodstock, Ontario
Welcome to 787 Hunters Gate Crescent, a beautifully maintained 2-storey, carpet-free home located in one of Woodstock's most desirable neighborhoods. This spacious residence offers an ideal blend of comfort, convenience, and potential. Step inside to discover a bright and inviting main level featuring a large living room, eat-in kitchen, and a cozy solarium, the perfect space to relax and enjoy year-round sunshine. The covered back deck lets you extend your living space & enjoy the outdoors regardless of the weather. The primary bedroom boasts a private 4-piece ensuite, offering a peaceful retreat. Two other large rooms & 4 4-piece bath round out the upstairs. The finished basement presents in-law suite potential, complete with a roughed-in wet bar and a second 4-piece bathroom ideal for multi-generational living. Located close to Woodstock General Hospital and with quick access to 400-series highways, this home is perfect for commuters and healthcare professionals alike. (id:53193)
3 Bedroom
3 Bathroom
1500 - 2000 sqft
Century 21 Heritage House Ltd Brokerage
306 Adams Avenue
Norfolk, Ontario
Welcome to this beautifully renovated 1200 sq.ft. brick ranch with a 1000 sq.ft. in the lower level. This home perfectly blends modern upgrades with timeless charm. Meticulously updated from top to bottom, its move-in ready and offers everything you need for a comfortable and stylish lifestyle. No detail has been spared in the renovations, with brand-new wiring, plumbing, windows, and a durable steel roof ensuring peace of mind for years. The open & airy floor plan creates a seamless flow throughout the home, ideal for daily living and entertaining guests. The kitchen is a standout feature, designed with white shaker cabinets, sleek quartz countertops, a full-wall pantry, stainless steel appliances, and a convenient breakfast bar. The entire main floor is finished in modern grey tones and engineered hdwd flooring, offering a fresh, contemporary look. The lower level was completely redone, offering a versatile games/rec room with an attached guest room and a 3pc bath, making it the perfect space for guests or family entertainment. Both baths have been completely transformed with elegant fixtures & stylish vanities. The main floor showcases a spacious glass shower, while the lower level features a luxurious deep soaker tub, accented by a tongue & groove wall and an attached TV for the ultimate relaxation experience. Two generously sized bedrooms on the main floor offer ample closet space and provide a peaceful retreat. Enjoy the natural light and energy efficiency of new windows throughout, keeping the home bright and inviting year-round. Step outside to the rear yard, where you'll find an elevated composite deck with glass railing, surrounded by lush gardens that create a tranquil outdoor oasis. Located in a highly desirable neighborhood, this home is just minutes away from shopping, dining, parks, and excellent schools. With its perfect combination of modern updates, functionality, and classic appeal, this stunning brick ranch is ready for you to move in and enjoy. (id:53193)
3 Bedroom
2 Bathroom
1100 - 1500 sqft
Coldwell Banker G.r. Paret Realty Limited Brokerage
15 - 355 Edith Cavell Boulevard
Central Elgin, Ontario
Step into one of Port Stanley's most iconic properties: it's the 2017 Lottery Dream Home by Prespa Homes. This 3-storey stunner isn't just a house, it's a lifestyle upgrade. With panoramic lake views, 4 spacious bedrooms, 4 luxurious bathrooms, and outdoor living on every level, it's where beach-town charm meets high-end design. Just a short stroll to the sandy shoreline of Main Beach, you'll feel like you're on vacation everyday. Whether youre hosting sunset cocktails or enjoying your morning coffee with waves crashing in the distance, this home delivers the kind of life most people only dream of. Designed with accessibility and style in mind, it features an elevator, wide doorways, and thoughtful layout throughout. The main level offers two guest bedrooms, a 4-piece bath, and a wet bar for casual entertaining. Upstairs, the second floor is pure wow: an open-concept entertainer's paradise anchored by a sleek gas fireplace, a chef-worthy kitchen with butlers pantry, waterfall island, stone counters, and built-in KitchenAid appliances. But the showstopper? The third floor.Think boutique hotel meets beach house complete with another gas fireplace, a hidden Murphy bed, wet bar, spa-style ensuite with an oversized tiled shower, and a covered balcony made for sunset sipping or storm watching.This isn't just a home, it's your front-row seat to the best of Port Stanley. But words don't do it justice. Come see it for yourself before someone else makes it their dream come true. (id:53193)
4 Bedroom
4 Bathroom
2250 - 2499 sqft
Royal LePage Triland Realty
1622 Dundas Street
London East, Ontario
Introducing 1622 Dundas Street, London a rare and lucrative commercial opportunity in one of the citys most high-traffic corridors. THIS SALE INCLUDES THE LAND, THE STANDALONE COMMERCIAL BUILDING, AND THE FULLY EQUIPED RESTAURANT. The building measures approximately 40 FT X 86 FT and sits on a prime road-facing lot with excellent exposure on Dundas Street. Zoned for a range of commercial uses, this property holds strong development potential, with preliminary discussions indicating city support for a future proposal to build up to 83 residential units with commercial space at grade. Ideal for investors, developers, or business owners seeking a strategic location in a high-demand area. Whether you choose to continue the well-established restaurant operation or redevelop the site to fit your vision, the possibilities are endless. Don't miss this chance to own a valuable piece of commercial real estate that includes everything: LAND, BUILDING, AND A FULLY EQUIPED RESTAURANT ALL IN ONE PACKAGE. PLEASE DO NOT GO DIRECT TO THE LOCATION WITHOUT AN APPOINTMENT. Contact us today to book your private showing and explore this incredible opportunity. (id:53193)
Century 21 First Canadian Corp
86 - 198 Springbank Drive
London South, Ontario
Welcome to a great community at the Cove Mobile Home Park. Exterior and interior modern upgrades include new fireplace, furnace and central air, composite decking, stackable laundry unit along with some windows and 4 doors. Open design with kitchen island and double French doors to sun room entrance. Primary bedroom has double closets and walk-in storage room. Stainless steel appliances and ample cupboard and counter space adds huge value. Situated on a corner lot with privacy and a nice view of open green space. Park fee is $840.62 a month and includes taxes and water. (id:53193)
2 Bedroom
1 Bathroom
700 - 1100 sqft
Royal LePage Triland Realty
122 Longview Court
London South, Ontario
Welcome to this meticulously maintained one owner home, offering approximately 3000 sq ft of well laid out living space. Nestled on a large walk out lot in a sought-after cul-de-sac in Byron, this property is sure to please. Boasting 4 spacious bedrooms and 2.5 baths, including a primary suite with a lavish 5-piece ensuite and a generous walk-in closet, this home is perfect for family living - no fighting over bedrooms here! The expansive principal rooms are designed for both relaxation and entertaining. The eat-in kitchen features an island, ideal for meal prep or casual dining, and opens to a cozy family room with a gas fireplace, creating the perfect ambiance for everyday living. The formal living and dining rooms provide additional space for entertaining, while a main floor den with built-in shelving offers a quiet retreat or home office. Large windows throughout allow for natural light to flood the home, creating a bright and welcoming atmosphere. The unfinished walk-out basement, with 8-foot ceilings, offers endless possibilities for customization, whether you choose to create a home theater, gym, additional living space or in-law suite. Situated on a prime lot, this home is in an exclusive, family-friendly neighbourhood, across the street from the Byron Sports Complex, close to parks, trails, and highly-rated schools, making it an ideal location for those seeking both privacy and convenience. This home is truly one-of-a-kind - don't miss the opportunity to make it yours. (id:53193)
4 Bedroom
3 Bathroom
2500 - 3000 sqft
Keller Williams Lifestyles
1025 Yukon Trail
Minden Hills, Ontario
Discover exceptional waterfront living at 1025 Yukon Trail in Minden, positioned along Kashagawigamog Lake in Haliburton County. This remarkable property sits on the sought-after 5-lake chain, offering miles of uninterrupted boating adventures and direct water access to the quaint town of Haliburton. The charming post and beam construction creates an immediate sense of warmth and tranquility throughout this inviting lakeside retreat. With three bedrooms and three bathrooms, the home provides ample space for family and guests, while beautiful hardwood and laminate flooring enhances the natural aesthetic throughout. The outdoor living spaces truly distinguish this property as an exceptional retreat, featuring an expansive composite deck overlooking the lake, professional landscaping that integrates seamlessly with the natural surroundings, and a dedicated fire pit area for evening gatherings under the stars. A garage and storage shed offers plenty of room for outdoor water toys and recreational vehicles. The waterfront features versatile enjoyment with deep water off the dock alongside a gradual, sandy walk-out area ideal for children and pets. Positioned on Kashagawigamog Lake's renowned 5-lake chain, residents enjoy unparalleled recreational opportunities with connected waterways stretching for miles. This exceptional property represents a rare opportunity to own a piece of Haliburton County's waterfront, where every day feels like a vacation and memories are waiting to be made. Your lakeside legacy begins at 1025 Yukon Trail. (id:53193)
3 Bedroom
3 Bathroom
1100 - 1500 sqft
RE/MAX Professionals North Baumgartner Realty
48 Sydenham Street S
Ashfield-Colborne-Wawanosh, Ontario
Welcome to 48 Sydenham Street South, a beautifully designed bungalow in the heart of Port Albert, just a short walk to Lake Huron and a quick drive to the picturesque town of Goderich. Whether you're looking for a year-round home or a weekend getaway, this property offers comfort, privacy, and lifestyle. Built in 2007 and set on nearly half an acre, this single-owner home features a smart layout that blends open-concept living with well-defined private spaces. Thanks to its east and west exposure, the home is filled with natural light from sunrise to sunset. The sunlit living room offers front-row views of Port Albert's spectacular evening skies, while the kitchen and dining area lead to a large back deck perfect for barbecues, morning coffee, or enjoying the quiet of the yard. The primary suite is privately located on one side of the home, complete with an ensuite and walk-in closet. Two additional bedrooms and a full bath are on the opposite side, ideal for family or guests. Stay comfortable year-round with central air, propane heating, and the convenience of main-floor laundry with interior garage access. Downstairs, the fully finished basement includes a spacious family room, a games area, a den, and a cold cellar. A wired-in generator, double garage, and triple-wide driveway add convenience, while the backyard workshop is a great bonus for hobbyists or storage. Enjoy the calm of the covered front porch, where you can catch a breeze and the sound of distant waves. The generous lot offers space to garden, play, or simply unwind beneath mature trees. Walk to the Nine Mile River, known for its fishing, or explore nearby Point Clark, Kincardine, and Goderich for shopping, dining, medical services, and entertainment. Port Albert is a quiet, welcoming community known for its friendly neighbours and relaxed pace of life. Total square footage of the home is 2462 sq ft. Basement is 1145 sq ft as per floor plans. (id:53193)
3 Bedroom
3 Bathroom
1100 - 1500 sqft
Sotheby's International Realty Canada
660 Dorcas Bay Road
Northern Bruce Peninsula, Ontario
Breathtaking 275 FT of waterfront on Lake Huron! Escape to the pristine beauty of the Bruce Peninsula with this exceptionally large 1.1+ acre waterfront property offering 275 feet of waterfront in a calm protected cove. Perfect for kayaks, SUP, and canoes, yet easy access to the open waters of Lake Huron! Featuring a natural rock shoreline and stunning turquoise Caribbean-blue waters. Be ready for your next water adventures and living on Lake Huron! Located just 15 minutes from Tobermory and 10 minutes from the Bruce Peninsula National Park main entrance, it is also on the same road as the popular Singing Sands Beach! The property is well-treed with evergreens, and it is over 500ft deep, providing privacy and a natural wooded setting. A 66ft wide municipal owned access lane to the north of property provides extra buffer from the neighbouring property. Electricity is also already on-site making connection simple. Situated on a year-round paved road with garbage and recycling pick-up. The property already features a civic address and mailbox in place for added convenience! Whether you envision building a dream home or a tranquil getaway, this property offers the perfect blend of natural beauty and accessibility. Wonderful chance to own a large piece of the Bruce Peninsula on the stunning shores of Lake Huron! (id:53193)
RE/MAX Grey Bruce Realty Inc.
84145 Upper Road
Ashfield-Colborne-Wawanosh, Ontario
Proudly presenting 84145 B Upper Road, Lakeland Estates. Perched on Upper Road within the community of Lakeland Estates with unobstructed views over Lake Huron. This 1950's inspired bungalow cottage has enjoyed quality, professional, renovations over time. Concrete board siding, wood soffit, seamless eavestrough, vinyl windows, wood shed (well stocked), and garden shed. Enjoy Lake Huron's epic sunsets over 5:00 cocktails all summer and migrate to the fire pit for wood fire cooking, s'mores, and long summer nights. Shared staircase leads to community deeded beach access walkways for endless summer days. This timeless, classic, bungalow cottage is welcoming offers anytime. (id:53193)
3 Bedroom
1 Bathroom
700 - 1100 sqft
Sutton Group - First Choice Realty Ltd.
119 Glass Street
St. Marys, Ontario
Build your dream home with Teahen Homes! With only 2 lots left you can customize your desired floor plan to fit either lot or we are proposing a 1550 sq ft bungalow exhibiting a brick and stone exterior, with a covered front porch. This floor plan displays a well laid out main floor featuring a spacious kitchen, with island, main floor laundry, and spacious living room dining room, ensuring both functionality and comfort. The primary bedroom boasts his and hers closets, providing ample storage, and a beautiful 4 piece ensuite bathroom. Picture yourself enjoying peaceful evenings on the rear covered deck, which seamlessly blends the indoor and outdoor living spaces. As an added bonus, the basement will be partially finished with a rec room, additional bedroom, and a well-appointed 3 piece bathroom. Elevate your lifestyle with this exceptional custom Teahen Home. TO BE BUILT. (id:53193)
2 Bedroom
2 Bathroom
1500 - 2000 sqft
RE/MAX A-B Realty Ltd
8304 County Rd. 169 Road
Severn, Ontario
Conveniently located in the quaint village of Washago this charming, raised bungalow has had several recent upgrades. The gleaming modern kitchen has been completely refurbished from top to bottom with new cupboards, countertops, stainless steel appliances, window and patio doors. Enjoy the warm glow from the propane fireplace in the serene livingroom while immersed in a good book. A few of the featured finishes include laminate flooring, LED pot lighting, wainscotting and freshly painted with opening the wall to lead into the kitchen and side door to the plumbed in BBQ and backyard. The main 4-piece bathroom has also had a refresh with the vanity and fixtures. There are three main floor bedrooms with an additional fourth bedroom in the lower level along with an ample sized rec room for a games area and to cozy up by the propane fireplace for movie night. The generous backyard is fully fenced with a pool and play area for the kids and ideal for a train buff, where you will enjoy watching the train go by. Just a quick stroll to Centennial Park to a beautiful beach, playground and picnic shelter or to launch your watercraft and head out on Lake Couchiching for the day. Ideally located within a few minutes' drive to Hwy. 11 and halfway between Orillia and Gravenhurst. You can enjoy a game of golf or a show at Casino Rama nearby or walk to the shops and restaurants in scenic Washago for an enjoyable meal or shopping experience. The gazebo contains a hot tub which both can be purchased separately if desired. (id:53193)
4 Bedroom
2 Bathroom
700 - 1100 sqft
Royal LePage Lakes Of Muskoka Realty
1 Garden Grove Crescent
Wasaga Beach, Ontario
BEAUTIFUL, WELL MAINTAINED END UNIT IN SOUGHT AFTER COUNTRY MEADOWS (AN AGE QUALIFIED COMMUNITY). ENJOY ON-SITE GOLF, OUTDOOR POOL AND CLUBHOUSE WITH AMPLE GUEST PARKING. THIS UNIT IS BRIGHT, PRIVATE, PET FREE, SMOKE FREE WITH 3 EXTRA LIGHT FILLED WINDOWS, 2 SOLAR TUBES, NEUTRAL AND TASTEFUL DECOR, UPGRADED CUPBOARDS, BREAKFAST BAR, CROWN MOULDING, CALIFORNIA SHUTTERS AND MORE. 6 APPLIANCES INCLUDED, EXTRA LONG SINGLE GARAGE FOR STORAGE OR TOOL BENCH. HUGE COMPOSITE DECK WITH NAT GAS BBQ HOOKUP OVERLOOKING PRIVATE YARD AREA AND THE POND BEYOND! TRY YOUR OFFER TODAY! FEES FOR NEW OWNER ARE LAND LEASE $800/MO; LAND TAXES $39.25; HOUSE TAXES $134.08/MO; TOTAL $973.33 per month. (id:53193)
2 Bedroom
2 Bathroom
1100 - 1500 sqft
RE/MAX By The Bay Brokerage
1498 Upper Thames Drive
Woodstock, Ontario
Brand New, Upgraded Detached Home In Prime Woodstock Location Welcome To This Beautifully Crafted Stone & Brick Elevation Detached Home, Located In One Of Woodstock's Most Desirable Neighborhoods. Featuring With Premium Upgrades, This Brand New Residence Seamlessly Blends Elegance, Functionality, And Modern Design. Step Into A Grand Foyer With A Soaring Open-To-Above Ceiling That Sets The Tone For The Rest Of The Home. The Open-Concept Main Floor Offers A Bright And Spacious Layout, Including A Stylish Kitchen With An Extended Breakfast Counter Perfect For Everyday Living And Entertaining. Upstairs, You'll Find 4 Generously Sized Bedrooms, Each With Its Own Ensuite Bathroom For Ultimate Privacy And Convenience. The Luxurious Primary Suite Boasts A 5-Piece Ensuite With A Glass Shower, A Freestanding Tub, And A Walk-In Closet. A Dedicated Computer/Media Nook And Second-Floor Laundry Add To The Homes Thoughtful Design. The Large, Walk Out Unfinished Basement Features Oversized Windows, Offering Endless Potential For Customization. Enjoy Walking Distance Access To Nearby Parks, The Thames River Beach, Scenic Conservation Trails, And Gurudwara Sri Guru Singh Sabha. Conveniently Close To Schools, Shopping, The Toyota Manufacturing Plant, And With Easy Access To Highways 401 And 403, This Location Is Ideal For Families And Commuters Alike. Don't Miss Your Chance To Own This Exceptional Home In A Vibrant And Growing Community. (id:53193)
4 Bedroom
5 Bathroom
3000 - 3500 sqft
Bridge Realty
39 Violet Court
Middlesex Centre, Ontario
2+1 bedroom, 2 bathroom former model, in the heart of Timberwalk, just north of London. This bungalow offers, 1,814 sq ft on the main floor and a partially finished basement, it's a home that doesn't just check boxes it actually makes sense.Soaring windows and hardwood floors give the open-concept layout its energy, while the kitchen, complete with a centre island, makes a quiet argument for staying in more often. The great room is a conversation piece, in itself, thanks to its wall of windows and floor-to-ceiling fireplace that pulls the whole space together.Two bedrooms upstairs include a well-sized primary with a walk-in closet. Downstairs, the partially finished basement offers a rec room, office nook and third bedroom ideal for guests, teens, hobbies, or whatever else your life throws at you. There is also a rough-in for a bathroom and loads of storage. The fully fenced yard, with stamped concrete patio, is a large and pied space, perfect for gardens or a pool. Don't miss this one! (id:53193)
3 Bedroom
2 Bathroom
1500 - 2000 sqft
Sutton Group - Select Realty
734 18th Street
Hanover, Ontario
Middle unit town home with finished basement in the new Cedarwest subdivision! Built by Candue homes, this 1296 sq ft home offers 3 bedrooms, 3 bathrooms and no backyard neighbour. On the main level you'll find 2 of the bedrooms (one being the master with walk-in closet and 3 pc ensuite bath), a main 4 pc bath, laundry room, walkout to the back covered deck and access to the attached single car garage. The finished lower level has another bedroom and 4 pc bath along with the recreation room and lots of storage. You'll find beautiful quartz countertops in the kitchen, ensuite bath and main bath, plus a custom tile shower in the ensuite. Kitchen includes all appliances and breakfast bar seating at the counter. Dining and living area are open concept and have an electric fireplace for ambiance. (id:53193)
3 Bedroom
3 Bathroom
1100 - 1500 sqft
Keller Williams Realty Centres
35 Shakell Road
Whitestone, Ontario
A Rare Lakeside Masterpiece on Limestone Lake. Discover a world where refined luxury meets untouched natural beauty just 20 mins north of Parry Sound. Tucked away at the tranquil end of a year-round township road, this extraordinary waterfront estate offers an unrivalled sense of privacy, craftsmanship & timeless elegance. Spanning over 3,200 square feet of exquisitely finished living space, this 4-bedroom, 3-bathroom residence is a testament to thoughtful design and enduring quality. Built with energy-efficient ICF construction & clad in classic cedar shingles, the home is both striking & sustainable. Timeless copper eavestroughs & downspouts add a rich architectural accent, enhancing the homes charm and resilience. Inside, expansive & impeccably designed interiors blend warmth & functionality. Whether entertaining guests or enjoying quiet family evenings, each space is tailored for comfort & sophistication. Set on over 9 acres of pristine forest, the property is a private sanctuary perfect for those who value both seclusion and connection to nature. The real showpiece is the 442 feet of unspoiled shoreline on the crystal-clear waters of Limestone Lake. From peaceful morning reflections to lively lakeside gatherings, this captivating waterfront offers endless inspiration. A sweeping covered wrap-around deck invites you to bask in panoramic views & savour the sights and sounds of the surrounding wilderness, an ever-changing tableau of peace and beauty. This is more than a home, it's a lifestyle. A rare & remarkable opportunity for the discerning buyer seeking serenity, elegance & a profound connection to nature. Your legacy begins here. (id:53193)
4 Bedroom
3 Bathroom
3000 - 3500 sqft
Engel & Volkers Parry Sound
430 Queen Street
North Huron, Ontario
Don't miss this rare opportunity to own a fully renovated commercial building with a spacious 5-bedroom apartment, ideally located in the vibrant downtown core of Blyth, Ontario. Nestled in a bustling tourist hub home to the renowned Blyth Festival Theatre, the scenic G2G Trail, and the popular Cowbell Brewery this property benefits from steady year-round foot traffic and seasonal tourism.The main-level commercial space blends historic charm with modern updates, featuring original hardwood floors, exposed brick, and soaring 13-foot tin ceilings. Formerly a successful bakery and café, the space comes fully equipped and ready for your next culinary or retail venture. Whether you're envisioning a cozy café, boutique bakery, stylish bistro, unique tasting bar, or small-batch distillery, the inviting storefront and prime location offer limitless potential. Upstairs, the generous 5-bedroom apartment offers excellent income potential or a convenient live-work setup. Previously used as hostel-style lodging, it can easily be converted back to meet the needs of the many traveler's visiting Blyth each season. With all equipment included and the current owners ready to retire, this is a truly turn-key opportunity. Properties like this don't come along often contact your REALTOR today to schedule a private viewing. (id:53193)
2 Bathroom
2551 sqft
Royal LePage Heartland Realty
265 4th Street Crescent
Hanover, Ontario
Custom built and meticulously cared for by its original owners, this 2 storey home is sure to impress. Located in one of Hanovers most desired subdivisions at the edge of town, just steps away from the walking trail along the saugeen river. As you enter through the front door you'll notice the 2 level foyer and so much natural light coming into the home. There have been many updates throughout including hardwood floors, stone countertops, and an updated kitchen with beautiful white cabinets and stainless steel appliances included. Enjoy walkouts to your back deck from both the eat-in kitchen and the living room which also offers a gas fireplace. The formal dining room is adjacent to your kitchen and connects to the family room, a great layout for hosting company. Also on the main level is a powder room, and laundry/mudroom which provides access to the 2 car garage. Heading upstairs you'll find 4 bedrooms, including the spacious primary bedroom with bay window, walk-in closet, and an ensuite with standalone shower and tub with tiled surround. A 4pc bath supports the remaining bedrooms, and down the hall you'll find another great room which would make a perfect office, hobby room, or a 5th bedroom. The full basement is currently unfinished but offers the potential should you desire more space, with a rough in present for an additional bathroom. On sunny days you'll be sure to enjoy your back yard, lined with fencing, gardens and mature trees. Come see this home for yourself! (id:53193)
5 Bedroom
3 Bathroom
2000 - 2500 sqft
Keller Williams Realty Centres
537 Spring Hill Road
Ryerson, Ontario
Love where you live in this year-round home or vacation retreat all in one! Don't miss your chance to see this charming three bedroom, two bath waterfront oasis nestled just outside of the village of Burk's Falls on the mighty Magnetawan with access to 40 miles of boating on the desirable Lake Cecebe and Ahmic Lake 5-lake waterway. This private, year-round and turn-key property comes with an open concept main floor plan featuring a galley style kitchen equipped with a gas stove and a large dining room with beautiful views of the river. A big, bright primary bedroom with walk in closet and a considerably large bathroom offers ensuite privileges. Sliding glass doors in the living room give access to a huge party deck spanning the width of the home and wrapping around the side, adding considerable outdoor space for family and friends to gather or a private space for a hot tub on the water side. A few steps from the cottage are snow mobile trails for winter fun and just over 100 ft of natural shoreline where you can visualize the historic steamships that slowly sailed by full of passengers on their way to ports in Magnetawan or Ahmic Harbour. A floating dock with the ability to harness 2 boats and an octagon deck overlooking the water are peaceful areas to relax and unwind. The river is a great, quiet spot for fishing, swimming, boating, kayaking, or canoeing. The vacant land across the river adds to your privacy in this serene setting as does the vacant land on the opposite side of the home. Walk along the quiet, private road in the spring and listen to the peepers in the evening or the ducks nesting nearby. There is tons of parking on the recently resurfaced, double wide, gravel driveway and ample room for a garage if that is something on your checklist in the future. Space under the cottage has easy outdoor access and is a great place to store ATVs, ride on tractors, water toys or even small boats. This home is an endearing find for everyone and is truly a must see! (id:53193)
3 Bedroom
2 Bathroom
1100 - 1500 sqft
Royal LePage Lakes Of Muskoka Realty
503 13th Street
Hanover, Ontario
*Just the Sweetest Home with Everything You Need* This immaculate home, situated on a lovely treed lot, has been lovingly owned and called home by the same family for over 50 years. As you walk up the front walkway to enter, you will be greeted by a comfortably sized living room, dining area and kitchen where family can gather. There is ample closet space and a bathroom on the main floor. Upstairs, you'll find three decent-sized bedrooms with more than adequate closet space. The downstairs features a cozy recreation room, a laundry room, and a utility area. Outside, you'll appreciate the lovely private yard, patio area, and carport, all situated on a well-kept lot that is centrally located close to amenities and directly across the street from Hanover Heights Public School. This home exudes convenience, affordability, warmth and a flexible closing date! (id:53193)
3 Bedroom
1 Bathroom
700 - 1100 sqft
Royal LePage Rcr Realty

