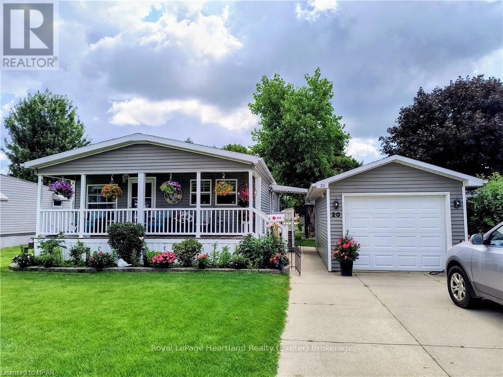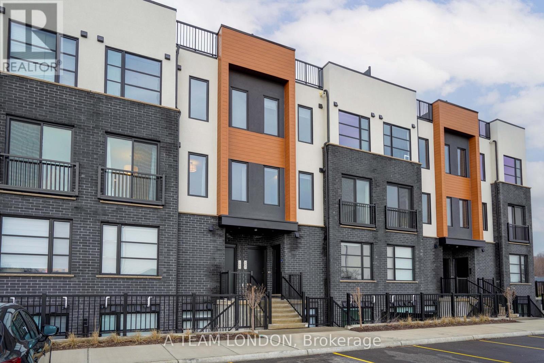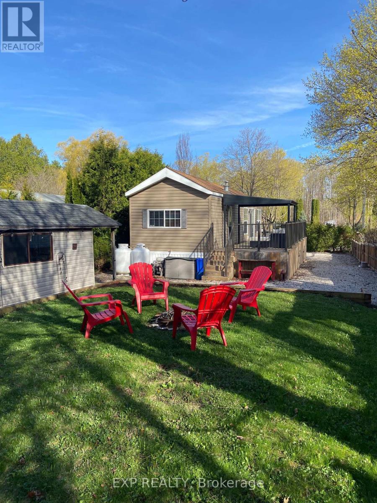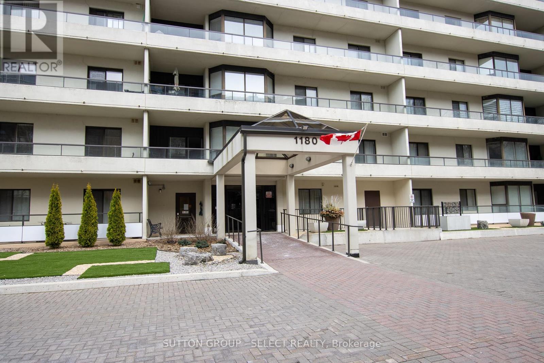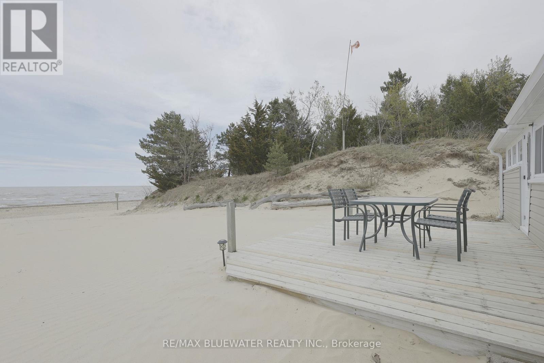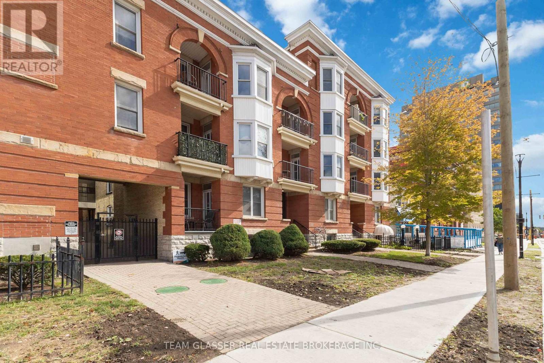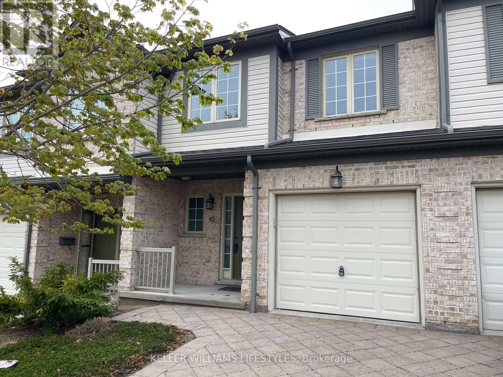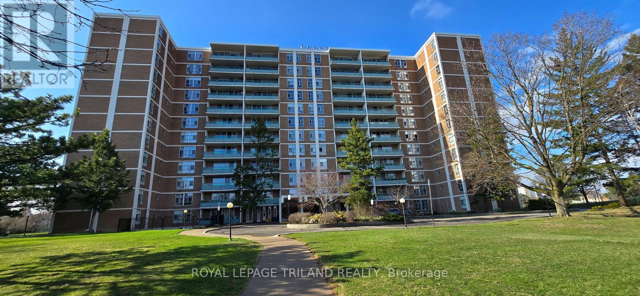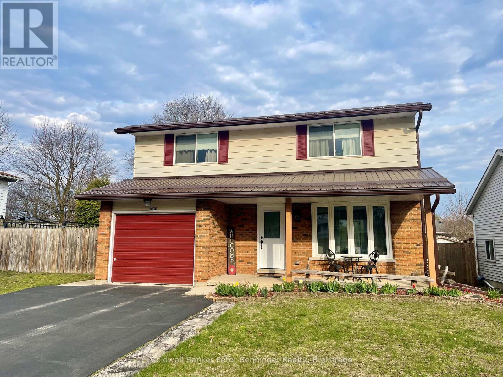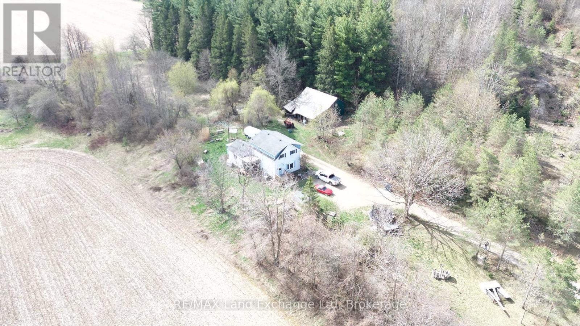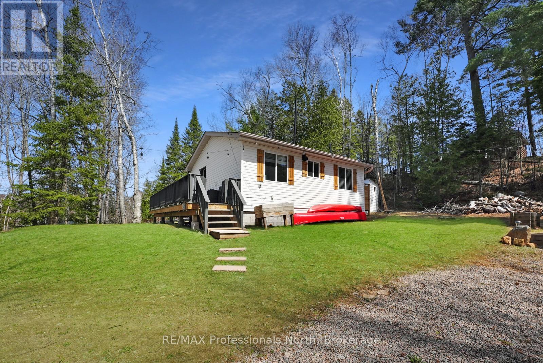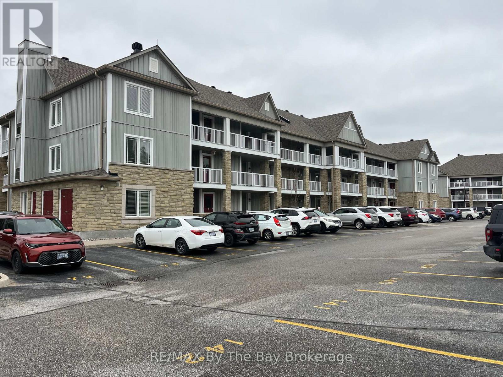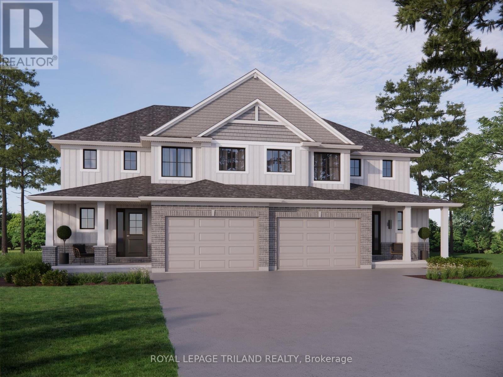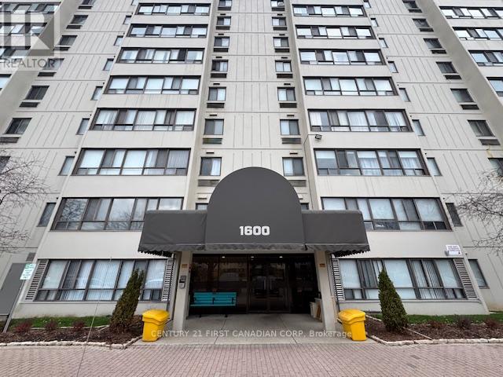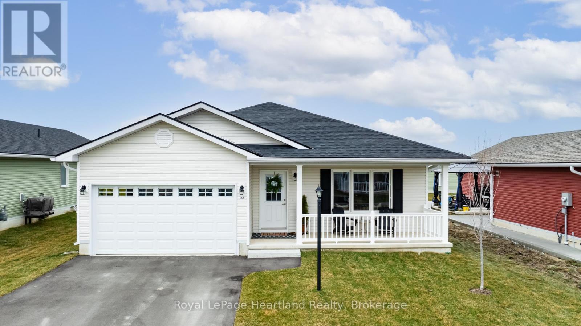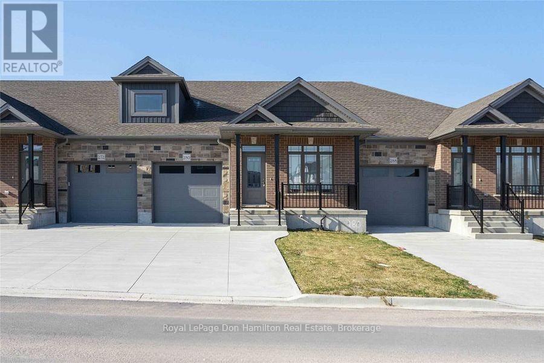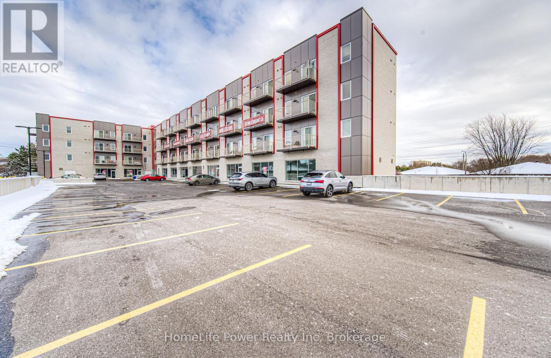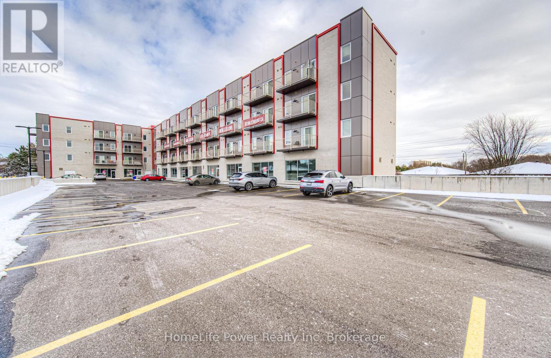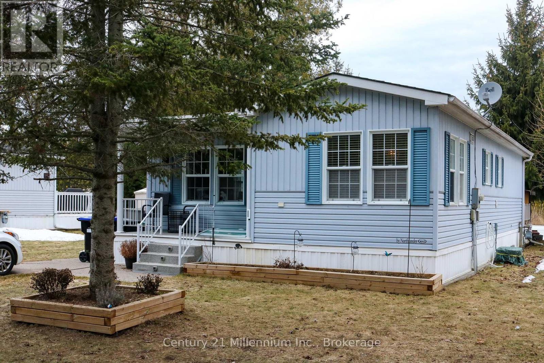20 George Street
Strathroy-Caradoc, Ontario
Welcome to Twin Elm Estates where life is good and the living is easy! This is an Adult Lifestyle Community conveniently located within walking distance of shopping. Close to all major conveniences - golf courses, hospitals and restaurants. 20 minutes to London. Active Clubhouse offering many and varied activities. Curb side appeal is evident in this well maintained beauty of a home. Covered front porch for 3 season relaxing. Backyard features a lovely gazebo area, storage shed and great landscaping! Sand point well for watering gardens. Living/Dining room areas offer cathedral ceilings and laminate flooring. Open layout with spacious bright kitchen with island. Laundry room is off of kitchen. Spacious primary bedroom with 3 piece ensuite and walk in closet. Additional spacious bedroom. Updates include 2 ton AC in 2010, newer raised toilets, two new screen doors 2017, Vinyl awning over side door 2017. Land Lease Fees for New Owners are - Land Lease - $697.52/month, increasing to $713.71 as of April 1, 2024. Taxes $128.80/month. Water is metered. (id:53193)
2 Bedroom
2 Bathroom
1100 - 1500 sqft
Royal LePage Heartland Realty
11 - 689 Dundas Street
Woodstock, Ontario
1000 SQUARE FEET OF COMMERCIAL SPACE FOR LEASE ON THE BUSIEST INTERSECTION, THE CORNER OFDUNDAS AND HURON STREET IN DOWNTOWN WOODSTOCK.OTHER TENANTS INCLUDE 7-11 GAS BAR ANDCONVENIENCE STORE, MONEY MART,EWYN WEIGHT LOSS STUDIO, PIZZA HUT. ACROSSTHE ROAD ARE ROGERS ,POPEYES, EASY FINANCIAL, TWICE THE DEAL PIZZA AND REXALL PLAZA. THIS SPACEWAS OCCUPIED BY BEACH BUM TANNING SALON. (id:53193)
1 Bathroom
1000 sqft
Royal LePage Triland Realty Brokerage
272 Wellington Street N
St. Thomas, Ontario
Charming 2+1 Bedroom Home in the Heart of St. Thomas. Welcome to 272 Wellington Street a cozy and well-maintained home nestled on a quiet residential street in the vibrant city of St. Thomas. With its classic exterior and functional layout, this property is perfect for first-time buyers, small families, or anyone looking to enjoy affordable homeownership.This home features two comfortable bedrooms plus a flexible third room that could be used as an office, den, or hobby space. The main living areas are filled with natural light, and the exterior offers a private driveway, a welcoming front porch, and a fenced backyard with room to relax or entertain. Property Features: 2+1 bedrooms and 1 full bath, Updated windows and siding, Covered front entry with character, Private driveway with parking, Fenced backyard with mature trees,Great curb appeal and solid structure. (id:53193)
3 Bedroom
1 Bathroom
700 - 1100 sqft
Blue Forest Realty Inc.
409 Queen Street
Petrolia, Ontario
Welcome to 409 Queen St located in the heart of Petrolia. This 4 BDR, 1.5 BTH, within walking distance to downtown and all the amenities Petrolia offers and across from a fantastic elementary school is perfect for your growing family or as a great investment property. Featuring a large galley kitchen with brand new appliances (2024), a brand new high efficiency furnace, central air and HW tank- all owned (2022), and a steel roof built to last (2012), you can be worry free knowing all the majors are done. Step outside and fall in love with your huge fully fenced backyard, complete with a brand new 24X16 deck, perfect for summer BBQ's and watching the kids play. (id:53193)
4 Bedroom
2 Bathroom
1100 - 1500 sqft
Exit Realty Community
195 - 3900 Savoy Street
London South, Ontario
Stacked townhome in South London offers a bright living space with large windows, a modern kitchen with quartz countertops, stainless appliances, a large island and a pantry for additional storage. The primary bedroom has an ensuite with a large shower and walk in closet and the secondary bedroom has a 4pc ensuite and walk in closet. Laundry is located on the upper level. This unit comes with a private rooftop terrace to take in views of the forest city. TWO assigned parking spots! Close proximity to the 401 and 402 for easy commuting and very close to retail shopping, grocery stores and various restaurants to chose from. (id:53193)
2 Bedroom
3 Bathroom
500 - 599 sqft
A Team London
232 - 76735 Wildwood Line
Bluewater, Ontario
Beautiful 4 season 2 BDR Quailridge 2017 Park Model at the amazing Wildwood on the River. Sleeps 6 and parking for 3 vehicles with a large 43 x 10ft deck to enjoy the spectacular out of doors. Meticulously maintained and move in ready for care free living, backyard and firepit and walking paths with no one behind you. Open concept kitchen and living room and lots of natural light! Stainless steel appliances, newer engineered hardwood flooring, handsome kitchen cabinetry with under cabinet lighting, trendy custom backsplash and peninsula with stools. Queen sized bed and lots of storage in the primary bedroom. Bunkie in second bedroom and nicely sized 4 piece bath. Carpeted bedrooms. Livingroom has a pull out sofa. Holding tank and heat bulb designed for easy water conversion for seasonal change. Insulated skirting. Hot water tank operates on either hydro or propane (great if power outage). Newer 4 seater Golf Cart included along with a generator. Maintenance fee is $2180 and taxes are $440. The seller has paid out this years fees for the purchaser. This is a shared ownership not for profit community and owners have a say in the community. Sewer has been updated and current seller has paid this in full also. The many amenities include a saltwater swimming pool, splash pad, playground, tennis courts, mini-golf, shuffleboard, river fishing access, miles of walking trails and community hall, laundry building and many community events. Being a Four-Season park, other park features include road maintenance/snow removal, Canada Post mail boxes, card gated entrance guest entry, and school bus pick/up for permanent residents. Visitor parking. Close to Bayfield, Goderich and Grand Bend, the beautiful Beaches and famous sunsets of Lake Huron and don't forget the stunning Bayfield river where there are BBQ's for use water access for canoes or kayaks and lots of fish! Don't miss out on this amazing opportunity to own a piece of paradise. (id:53193)
2 Bedroom
1 Bathroom
Exp Realty
601 - 1180 Commissioners Road W
London South, Ontario
Welcome to this beautiful fully renovated luxury condo in beautiful Byron overlooking springbank park and in walking distance to all amenities .In-unit Energy efficient Heat pump heating/cooling system that is maintained by condo corp, maintenance included in condo fees.Corner unit with huge balcony and view of the park.Complete new renovation throughout.Two new bathrooms with kick plate lighting and glass showers New kitchen and all new appliances.Breakfast bar overlooking the park flanked by display cabinets and wine rack.Master bedroom with en-suite bathroom and shower and balcony entrance.Large Spare bedroom with closet.Utility room with hot water tank and storage.Built in office desk with wall units in spare bedroom.New vinyl plank flooring throughout.New in-unit stacked washer and dryer.Pot lights installed in bedrooms and living room, new light fixtures in dining room and hallways.Popcorn ceiling removed and smooth skim coated ceiling refinished.New hunter Douglas blinds on all windows.Secure underground parking with one parking space and garage remote.Indoor bicycle racks and storage.Secure entrance way with FOB entry and handicapped remote entry.Heated indoor pool and sauna.Outdoor putting green.Newly landscaped grounds and drive pad. (id:53193)
2 Bedroom
2 Bathroom
1200 - 1399 sqft
Sutton Group - Select Realty
6388 West Parkway Drive
Lambton Shores, Ontario
LAKEFRONT PARADISE ALONG THE SHORES OF LAKE HURON WITH 78 FEET OF LAKE FRONTAGE! Don't miss the incredible opportunity to own this spacious 3/4 acre lakefront property in Ipperwash of Lambton Shores. You don't need to travel outside of Canada to enjoy some of the world's most beautiful beaches. This stretch of Lake Huron coastline in Ipperwash is well known for its long stretch of soft sand and shallow waters perfect for all ages including the little ones. With 78' of frontage at the lake side and a depth over 400' there is lots of space to create your own family memories on Lake Huron. There is a charming three season cottage that was nicely updated to enjoy and create those memories. The centre living room is the focal point that exudes character with exposed wood beam ceilings, wood fireplace and rustic wood floors. Updated sliding door to back deck lets lots of natural light in. Opens up to the lakeside den with a wall of windows and door to lakeside deck. Existing cottage offers three bedrooms that all offer updated pine shiplap walls of which two are lakeside with walls of windows. The kitchen offers updated cabinetry, countertops and backsplash. Services for future home include gas at the road, septic system for sewage, municipal water servicing current home, hydro servicing current home and internet/communications servicing current home. Most interior/exterior furnishings along with appliances are included. Move in today and quick possession available because cottage season is here! (id:53193)
3 Bedroom
1 Bathroom
700 - 1100 sqft
RE/MAX Bluewater Realty Inc.
303 - 440 Wellington Street
London East, Ontario
Discover the pinnacle of downtown living in this stunning oversized one-bedroom condo, easily convertible back to two bedrooms, perfectly located across from One London Place. This top-floor gem with over 1000 square feet, offers breathtaking views of Downtown London and combines modern updates with charming architectural character. The spacious open-concept layout is ideal for both entertaining and everyday life, featuring in-suite laundry and a private balcony with convenient access from Wellington Street, perfect for soaking in the vibrant city atmosphere. This exceptional property comes with a designated parking spot and an additional guest pass, ensuring your visitors feel right at home. Just steps away from Victoria Park, Covent Garden Market, and the Grand Theatre, you'll be immersed in the best of London's culture, shopping, and dining. The beautifully landscaped common area provides a serene retreat at the end of the day, while the secured entry offers peace of mind. This condo is not just a place to live; it's a lifestyle waiting to be embraced. Don't miss this opportunity to make it your own schedule your viewing today and step into the life you've always dreamed of! (id:53193)
1 Bedroom
1 Bathroom
Team Glasser Real Estate Brokerage Inc.
43 - 505 Blue Jay Drive
London North, Ontario
Welcome to 505 Blue Jay Drive, Unit 43, an inviting 2-storey condo townhouse in the desirable Uplands Pointe community. This beautifully maintained home offers three spacious bedrooms, three bathrooms, and a practical layout perfect for families or professionals. With over 1,350 square feet of living space, there's plenty of room to relax and entertain. The main floor features an open-concept kitchen, dining area, and a cozy natural gas fireplace in the living room, creating a welcoming atmosphere. Upstairs, you'll find three generously sized bedrooms, including a primary suite with a walk-in closet and a private 3-piece ensuite. The laundry room is conveniently located on the upper level for added ease. The property includes an attached single-car garage and additional parking in the shared driveway, ensuring space for two vehicles. Enjoy the comfort of central air, gas heating, and low-maintenance living with a condo fee that covers common elements. This quiet, well-managed community is ideally situated near schools, parks, and shopping, with easy access to Adelaide St. N. and Sunningdale Rd. E. Don't miss the chance to own this fantastic home. Immediate possession is available, making it move-in ready. Schedule your viewing today! (id:53193)
3 Bedroom
3 Bathroom
1400 - 1599 sqft
Keller Williams Lifestyles
405 - 44 Longbourne Drive
Toronto, Ontario
Welcome to this beautiful and extensively renovated 2 bedrooms unit. With stainless steel appliances. custom made kitchen and granite countertops, porcelain tiles flooring through out the kitchen and bathrooms, hardwood flooring, pot lights on the living room. This unit has an open concept making it very bright and spacious with a huge balcony over seeing the city. Both Bathrooms has been renovated as well, too many upgrades to mention. Condo fees includes Ignite highest speed internet and Rogers ignite TV with Crave and HBO subscription 2 boxes with recording capabilities, all utilities are included as well. Just around the corner from Eglinton and 401.and 15 minutes away from Pearson International airport the location of this building could not be better with schools and shopping near by as well. (id:53193)
2 Bedroom
2 Bathroom
1000 - 1199 sqft
Royal LePage Triland Realty
20 Wellington Street E
Norwich, Ontario
Looking to live in a cottage setting with amazing pine trees in the heart of the village of Otterville? This home is a beautiful 3 bedroom back split with amazing front window with plenty of natural light. Master bedroom features his/her closets and a patio door leading out to the back deck. There are several walkouts to the backyard including a second patio door from the lower level. Enjoy backyard privacy with the large lot, spacious deck, and a new concrete patio. Updates include metal shingles 2017, furnace and A/C 2018, and updates to the bathroom and basement. (id:53193)
3 Bedroom
2 Bathroom
1100 - 1500 sqft
RE/MAX A-B Realty Ltd Brokerage
1038 Wellington Street
Saugeen Shores, Ontario
Don't miss out on this stunning 4 bedroom home, situated in a great mature neighbourhood in the town of Port Elgin, you can easily walk to the sand beaches and admire the famous sun sets, shop the downtown core or walk the beautiful nature trails. Along with the 4 bedrooms there is also 2 bathrooms, formal dining room, living room, kitchen with a generous amount of kitchen cabinets. The lower level offers a finished rec room with a newer gas fireplace insert, this is a perfect spot to cozy up in and enjoy a movie. From the kitchen area there is an exit to the large side patio and fully fenced yard. Metal roof applied in Nov. 2020, newer bay window, front and side doors replaced recently as well. Double asphalt drive, 6'x 19.6' front porch to sit on and enjoy the outdoors. Home shows great pride of ownership. (id:53193)
4 Bedroom
2 Bathroom
1100 - 1500 sqft
Coldwell Banker Peter Benninger Realty
86194 Beecroft Line
North Huron, Ontario
Nature Lover's Dream Home*Escape to your very own sanctuary with this stunning three-bedroom, two-bathroom home nestled on just under 4 acres of lush greenery. Surrounded by mature trees, this property provides the perfect blend of privacy and natural beauty, making it an ideal retreat for nature enthusiasts. Step inside to discover an open-concept layout that effortlessly connects the kitchen, living, and dining areas, perfect for entertaining or enjoying quiet family gatherings. The spacious kitchen is designed for both functionality and style, while the large master bedroom offers a cozy haven to unwind after a long day. Indulge in relaxation in your luxurious soaker tub, providing a spa-like experience right at home. For added peace of mind, the property is equipped with a backup generator, ensuring you're always connected, no matter the circumstances. Don't miss this unique opportunity to own a private lot that feels like a world away while still being conveniently located. Embrace the beauty of nature and make this dream home your reality! (id:53193)
3 Bedroom
2 Bathroom
1500 - 2000 sqft
RE/MAX Land Exchange Ltd
1419 Clement Lake Road
Highlands East, Ontario
This newly renovated, move-in ready four-season home or cottage offers a peaceful and private setting backing onto protected wetlands. Located just a short walk from public access to beautiful Clement Lake, you'll enjoy the benefits of lake life without the waterfront price. Set on a year-round municipal road and only minutes from Wilberforce for groceries, a community/recreation centre, school, gas, and more. With 1-bedroom and additional sleeping accommodations for guests in the 10'x10' bunkie, 1-bath this property is a great option for full-time living or weekend escapes. Inside, the home features fresh updates throughout, including a new electrical panel with an easy generator hookup switch for peace of mind. Outside, you'll find a 12' x 20' accessory building ideal for Yoga Studio/Office Space, a workshop, or converting back to a garage, and a wood-fired hot tub perfect for unwinding after a day outdoors. A private, natural setting and low-maintenance size make this property a standout for those looking to simplify and enjoy cottage country in every season. (id:53193)
1 Bedroom
1 Bathroom
RE/MAX Professionals North
312 - 50 Mulligan Lane
Wasaga Beach, Ontario
Located in Marlwood Estates with a view from the covered balcony of Marl Lake and the 8th hole. The Greenbrier floor plan with 825 Sq Ft Finished. 1 Bedroom, 1 Bath Condo, Kitchen has Granite Counters and a Breakfast Bar. Stainless Fridge, Stove and Dishwasher included. Laundry Closet with Storage and stackable washer/dryer. Very quiet location at the end of a dead end/loop, no through traffic. Two deeded parking spaces, located close to east end Shopping, Restaurants, new Arena and Library, Main Beach Area and Golfing! Floor plan attached under the documents tab. Allow 24 Hours Notice to the Tenant for Showings. (id:53193)
1 Bedroom
1 Bathroom
800 - 899 sqft
RE/MAX By The Bay Brokerage
5 Harrow Lane
St. Thomas, Ontario
Welcome to the Elmwood model located in Harvest Run. This Doug Tarry built, fully finished 2-storey semi detached is the perfect starter home. A Kitchen, Dining area, Great room & Powder room occupy the main level. The second level features 3 spacious Bedrooms including the Primary bedroom (complete with 3pc Ensuite & Walk-in Closet) as well as a 4pc main Bathroom. The lower level is complete with a 4th Bedroom, cozy Rec Room, 3pc Bathroom, Laundry hookups & Laundry tub. Other Features: Luxury Vinyl Plank & Carpet Flooring, Kitchen Tiled Backsplash & Quartz countertops, Covered Porch & 1.5 Car Garage. This High Performance Doug Tarry Home is both Energy Star and Net Zero Ready. A fantastic location with walking trails and park. Doug Tarry is making it even easier to own your first home! Reach out for more information on the First Time Home Buyers Promotion. All that is left to do is move in, get comfortable & enjoy. This house is currently UNDER CONSTRUCTION and will be completed AUGUST 7th, 2025. Welcome Home! (id:53193)
4 Bedroom
3 Bathroom
1500 - 2000 sqft
Royal LePage Triland Realty
107 - 1600 Adelaide Street N
London North, Ontario
Amazing, 1-Bedroom Unit on the First Floor. This unit has been renovated from top to bottom with an open floor plan This inviting apartment boasts abundant natural light, big windows facing the morning east sun which enhances its welcoming atmosphere. From the upgraded Ceiling to the gourmet kitchen, new quality flooring, wood laminate flooring, slate tile and all new light fixtures. The kitchen is Top end stainless steel appliances. In suite Laundry. Located in a well-managed building, it offers convenience and comfort. The unit includes a laundry area with storage adding to its appeal. The large master bedroom provides a relaxing retreat. The location is unbeatable, with easy access to amenities, schools, parks, public transportation, Masonville Mall just 5 minutes drive, University Hospital and the University of Western Ontario. , grocery stores, library, restaurants and more. Whether you're looking to start your real estate journey or expand your investment portfolio, this apartment is a fantastic opportunity not to be missed! (id:53193)
1 Bedroom
1 Bathroom
600 - 699 sqft
Century 21 First Canadian Corp
188 Lake Breeze Drive
Ashfield-Colborne-Wawanosh, Ontario
Introducing a turnkey bungalow in the sought-after land lease adult lifestyle community, The Bluffs. This charming home offers a comfortable living experience with its 2 bedrooms and 2 bathrooms. The interior design showcases timeless finishes that add a touch of elegance to every corner. The kitchen is a highlight, featuring stainless steel appliances and a convenient walk-in pantry for all your storage needs. One of the standout features of this bungalow is the great-sized deck, complete with an awning, providing the perfect space for outdoor relaxation and entertainment. Living in The Bluffs offers more than just a beautiful home; it provides access to a stunning community centre where residents can enjoy various amenities and engage in social activities. The sense of community here is truly remarkable, making it an ideal place to create lasting memories and meaningful connections. This turnkey bungalow in The Bluffs offers not only a comfortable and stylish living space but also a vibrant community and a fulfilling lifestyle. Don't miss the opportunity to make this your dream home in this desirable adult lifestyle community. (id:53193)
2 Bedroom
1 Bathroom
1200 - 1399 sqft
Royal LePage Heartland Realty
280 Keeso Lane
North Perth, Ontario
Looking for an almost new home to lease? This is a great opportunity for you! 2 bedrooms upstairs & a basement just waiting for the finishing touches. New water heater & water softener. Lots of entertaining room in the kitchen/dining areas, with patio doors leading to the back raised deck, which is perfect for summer BBQ's. Call your REALTOR today to schedule your private showing. (id:53193)
2 Bedroom
2 Bathroom
1100 - 1500 sqft
Royal LePage Don Hamilton Real Estate
G1 - 301 Westmount Road
Kitchener, Ontario
****SPECIAL LIMITED TIME PROMOTION ONE MONTH FREE RENT ON ANY NEW LEASES SIGNED BY APRIL 30TH****Welcome to this beautiful brand-new apartment building!!!! This ultra-modern centrally located complex just opened their doors. Close proximity to casual dining, groceries, medical services, coffee, Bus Routes, short walk to Highland Road. Steps from Iron horse trail and greenspaces. This South facing unit comes with 2 bedrooms 2 bathrooms 788 Square feet of living space. Bright and airy, all units come standard with In-suite laundry, Fridge, Stove, Microwave combo Hood fan OTC , & Dishwasher. Other units available if this does not meet your requirements. Building comes with multiple floor plans and higher ceilings that will accommodate your personal taste. Choice of Juliet, Full balcony or walk out patios. Window coverings included; just bring your furniture. This unit comes with a "Walk - out patio This unit is on ground level. Property comes with lots of designated underground parking which tenants can rent individual spaces and ample above ground visitor and commercial parking and secure bike storage. This building appeals to all demographics from retirees, young professionals and live work situations. (id:53193)
2 Bedroom
2 Bathroom
700 - 799 sqft
Homelife Power Realty Inc
203 - 301 Westmount Road
Kitchener, Ontario
****SPECIAL LIMITED TIME PROMOTION ONE MONTH FREE RENT ON ANY NEW LEASES SIGNED BY APRIL 30TH****Welcome to this beautiful brand-new apartment building!!!! This ultra-modern centrally located complex just opened their doors. Close proximity to casual dining, groceries, medical services, coffee, Bus Routes, short walk to Highland Road. Steps from Iron horse trail and greenspaces. This South facing unit comes with 2 bedrooms 2 bathrooms 788 Square feet of living space. Bright and airy, all units come standard with In-suite laundry, Fridge, Stove, Microwave Hood fan combo OTC, & Dishwasher. Other units available if this does not meet your requirements. Building comes with multiple floor plans and higher ceilings that will accommodate your personal taste. Choice of Juliet, Full balcony or walk out patios. Window coverings included; just bring your furniture. This unit comes with a balcony. Property comes with lots of designated underground parking which tenants can rent individual spaces and ample above ground visitor and commercial parking and secure bike storage. This building appeals to all demographics from retirees, young professionals and live work situations. (id:53193)
2 Bedroom
2 Bathroom
700 - 799 sqft
Homelife Power Realty Inc
138406 Grey Road 112
Meaford, Ontario
Truly Stunning Contemporary Retreat with Panoramic Views of Georgian Bay , Forest and Escarpment. Discover unparalleled luxury and tranquility at this exceptional property located at 138406 Grey Road 112 in Meaford. Spectacular Scottish Long Home designed by Jason McClean. Set on an expansive 37.9 acres, this contemporary bungalow with walk out offers breathtaking views of both Georgian Bay and the Niagara Escarpment, providing a serene backdrop for modern living. Property Highlights: Bedrooms: 2 spacious bedrooms with heated floors, ensuring comfort throughout the year. Bathrooms: 2 well-appointed bathrooms featuring modern fixtures and finishes. 1 roughed in bathroom on lower level. Living Space: The open-concept design boasts 12-foot ceilings, oversized doorways, and expansive rooms that create a sense of freedom and fluidity. Gourmet Kitchen: Designed by Cabneato, the kitchen is a chef's dream with a built-in Wolf Stainless Steel Pro Range equipped with a downdraft venting system, dual dishwashers, and two industrial stainless steel refrigerators perfect for entertaining family and friends. Lower Level Potential: The partially finished walk-out lower level, with its 9-foot ceilings, offers incredible opportunities for customization. Whether you envision a showroom for motorsport enthusiasts or a micro-winery, the space is primed for your creative touch. Micro-Vineyard: Embrace the property's south-facing slope, which creates an ideal microclimate for viticulture. The chemical and pesticide-free micro-vineyard features 400 professionally designed vines, offering the potential for boutique winemaking. Enjoy radiant heating throughout the polished concrete floors and the benefits of triple-paned windows, ensuring both comfort and sustainability. The expansive acreage provides total privacy and is perfect for a small hobby farm or simply enjoying the captivating natural beauty that surrounds the property. Located just minutes from Meaford's charming downtown. (id:53193)
2 Bedroom
2 Bathroom
2000 - 2500 sqft
Century 21 Millennium Inc.
3 St James Place
Wasaga Beach, Ontario
Life of Leisure - This cozy 2-bedroom, 1 1/2-bath home offers the perfect balance of comfort and style in a tranquil adult lifestyle community. Recently updated,this home features a modern kitchen with new counter tops and stainless steel appliances. The spacious living room boasts a gas fireplace, providing a warm and inviting atmosphere. Relax in the main bathroom's jet tub. Enjoy the serene views from the deck overlooking a peaceful pond which has durable composite decking. Additional features include a convenient powder room and a walk-in closet in the second bedroom. Primary bedroom has walk out to deck for easy access to nature. This updated gem is a must-see! Parkbridge will be requesting a total monthly fee of $872.72 for a new owner. This includes Rent of $800 + Site Tax of $37.84 + Home Tax of $34.88 (total tax amount $72.72 = per month or $872.64 per year). All offers are to be conditional for 10 business banking days upon Parkbridge buyer approval. A credit check and proof of income will be required as part of the Parkbridge approval process. (id:53193)
2 Bedroom
2 Bathroom
700 - 1100 sqft
Century 21 Millennium Inc.

