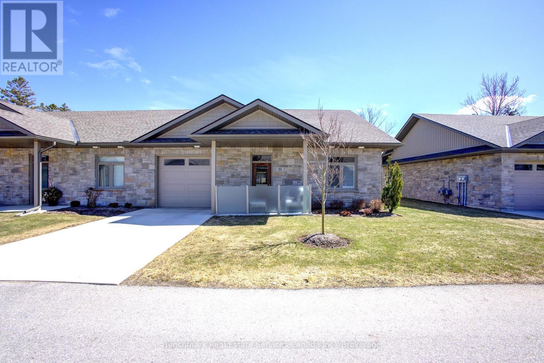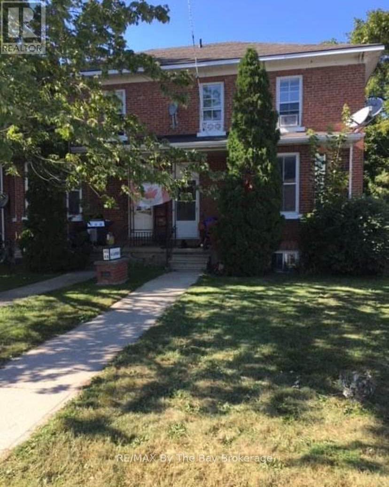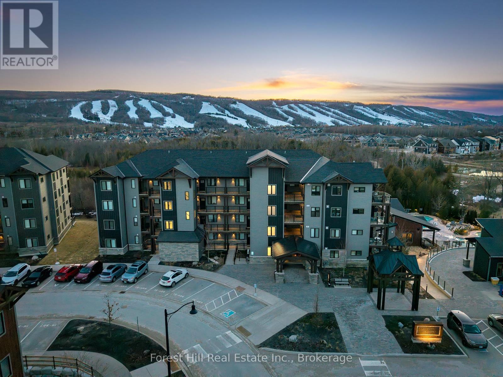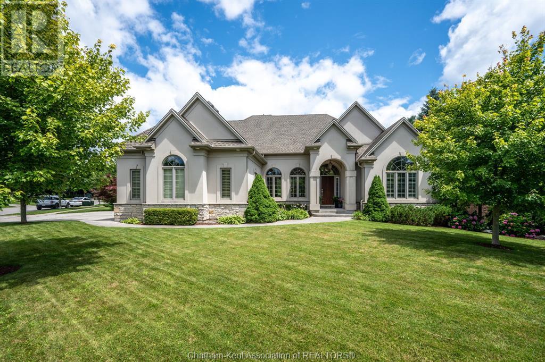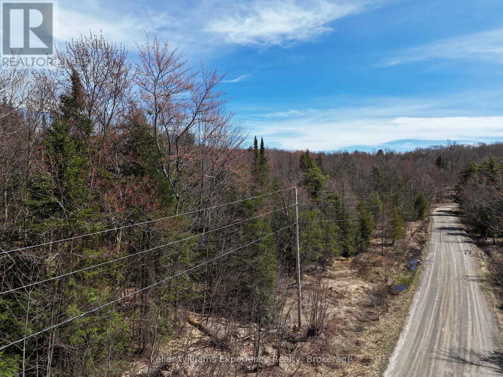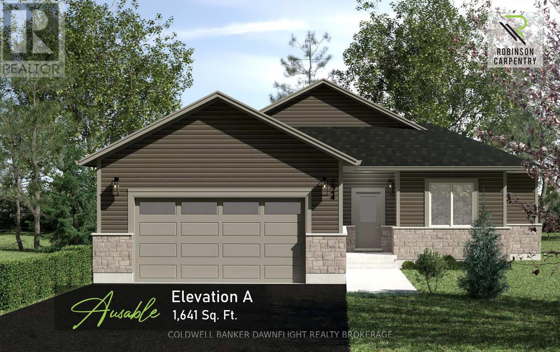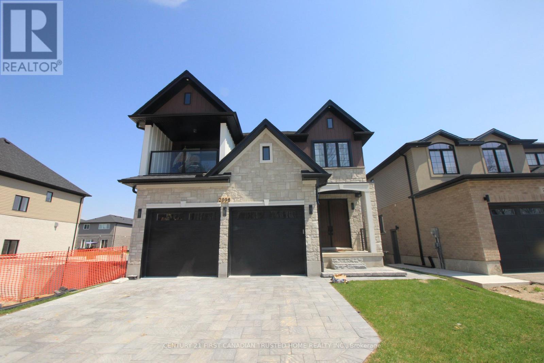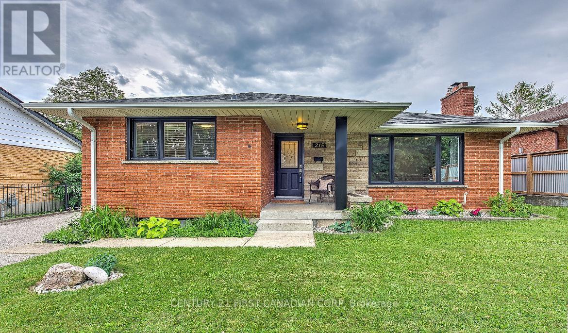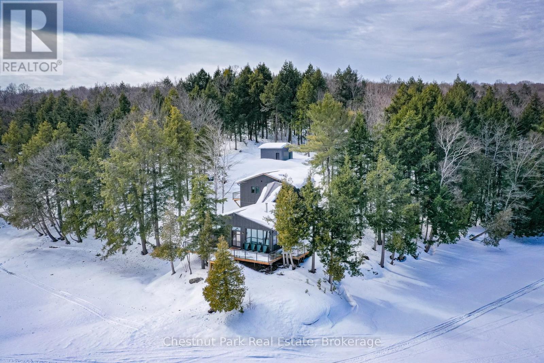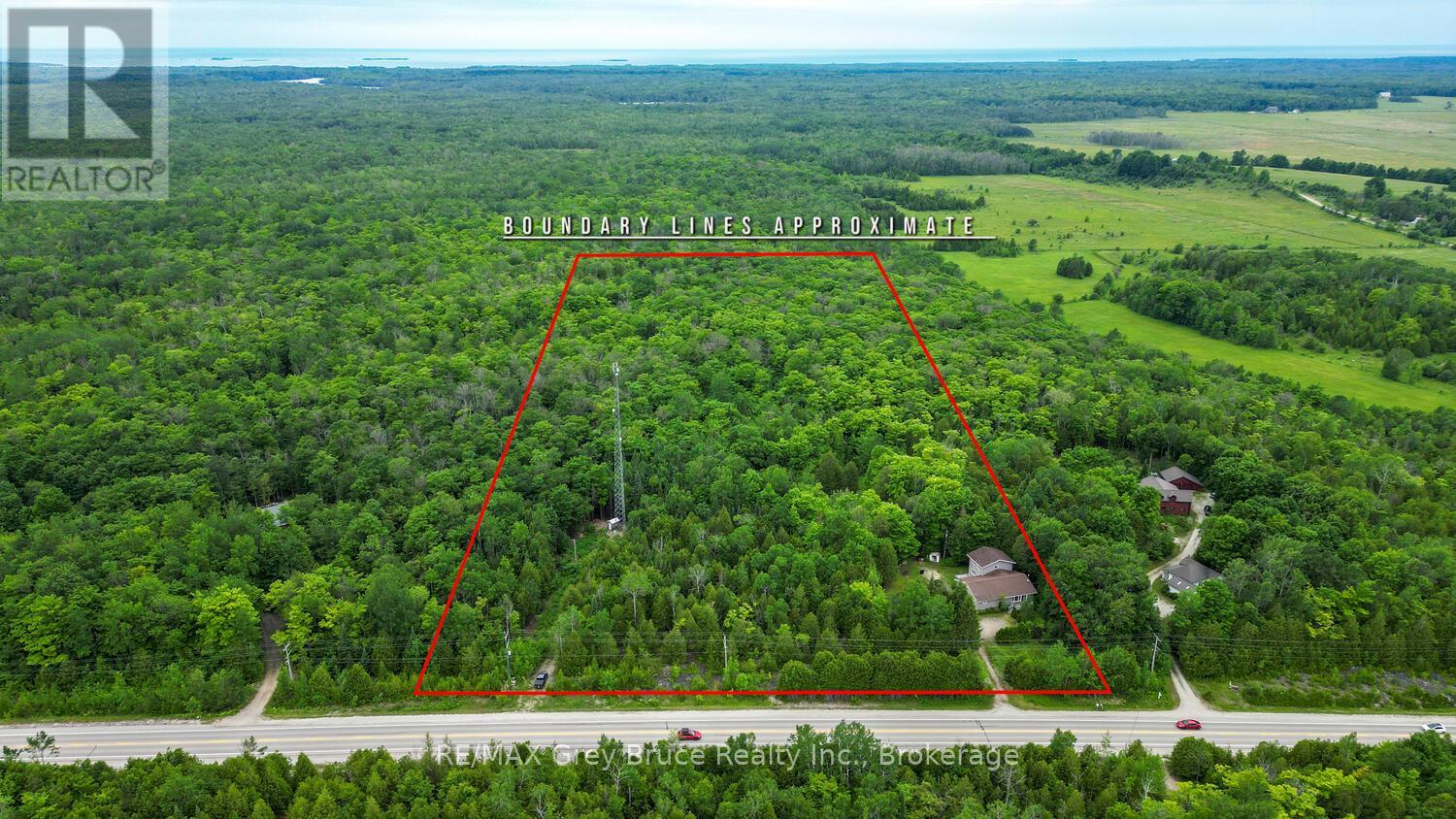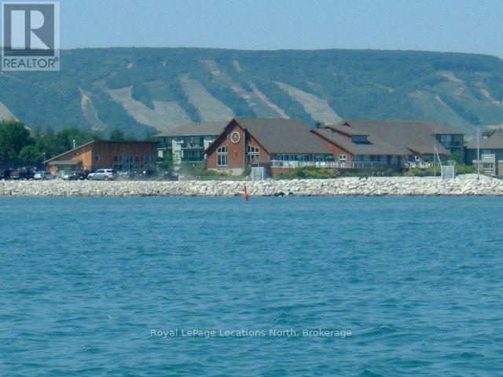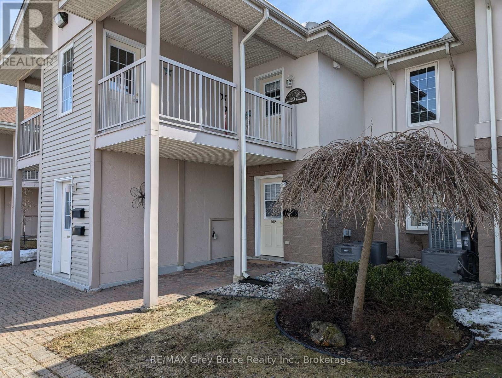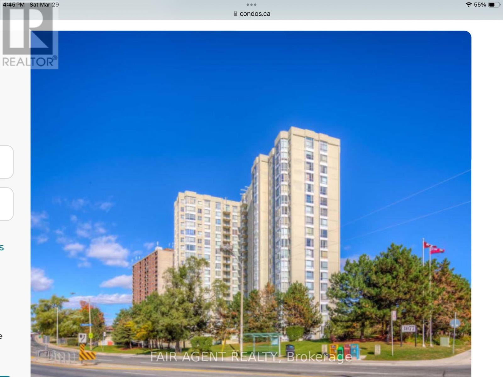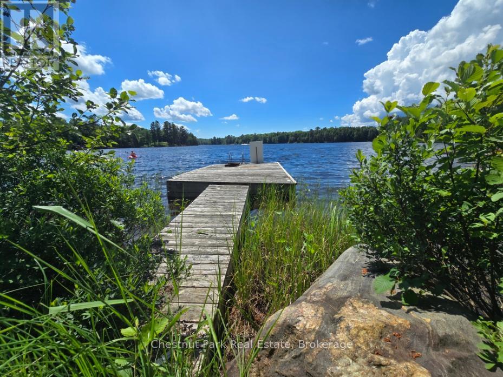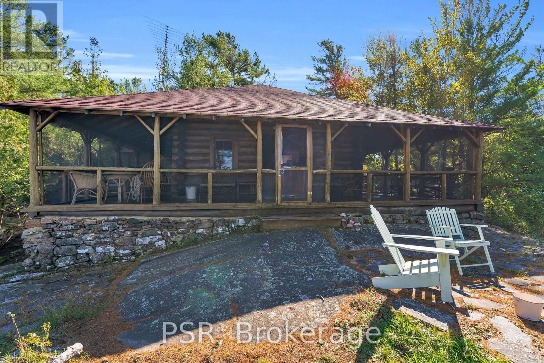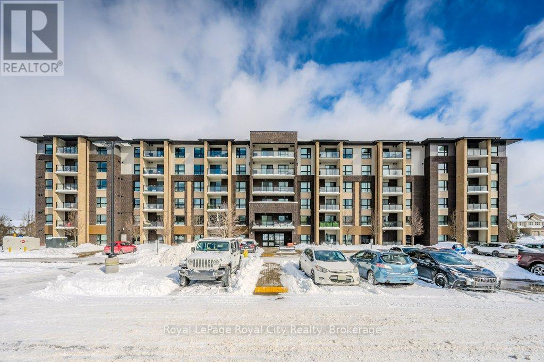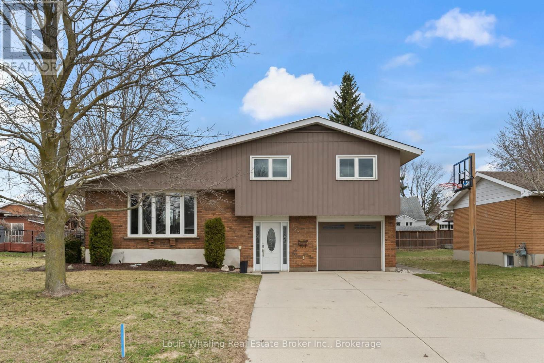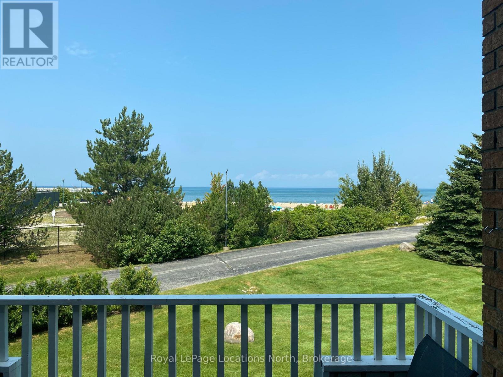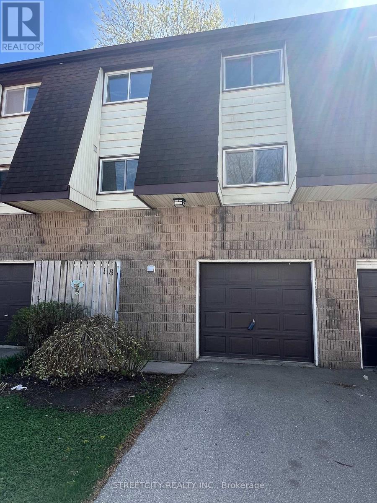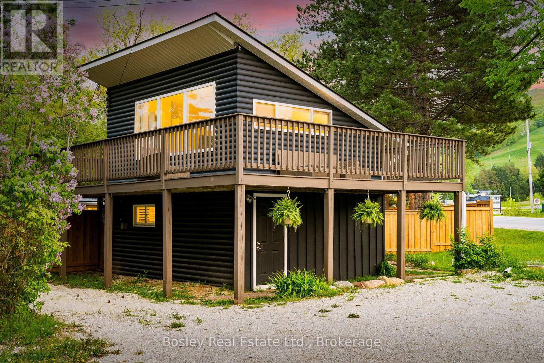33 - 375 Mitchell Road S
North Perth, Ontario
Welcome to Sugarbush, Listowels newest retirement community, designed for folks 55 and over. This Sugarbush Aspen II model features extensive upgrades including crown mouldings throughout the main house, built in TV credenza & cabinets. Built in office desk and storage, Wilson Solutions customized closets. Kitchen upgrades include oversized island and granite counters, customized range hood, drawer microwave, farmhouse sink, to name a few. The home is heated with a Navien Natural Gas Boiler providing in floor, hot water heat for the ultimate comfort on cooler days. A Daikin mini split Air Conditioner bonnet/condenser with heat pump provides all season comfort. Outside you will be able to entertain or relax on one of the two cement patios, featuring a natural gas fire pit and natural gas hook up for your bbq, while the second patio offers a privacy glass enclosure for quieter times. Each patio provides shade at the touch of a button with automatic retractable awnings. This Aspen II home offers an oversize three piece bathroom with tiled shower as well as a three piece ensuite which also has a tiled shower. Situated in a desirable location within the Sugarbush community, offering a large exclusive use common area back yard with privacy fence, this home truly needs to be seen to be appreciated. (id:53193)
2 Bedroom
2 Bathroom
1200 - 1399 sqft
Benchmark Real Estate Services Canada Inc.
2 - 46 - 48 Lombard Street
Meaford, Ontario
Lower level bachelor apartment, close to shopping, the waterfront and downtown. One year lease, first and last months rent, rental application with letter of employment and letters of reference and tenant insurance required. No Smoking inside the building. Renting for $1,100/month plus hydro. Internet, phone and cable are extra. (id:53193)
1 Bathroom
RE/MAX By The Bay Brokerage
207 - 16 Beckwith Lane
Blue Mountains, Ontario
Experience four-season living in the amenities-rich, Mountain House community! Located in the Georgian Ridge building, this beautifully updated, west-facing (sunsets), 1,072 sq ft., 3 bedroom, 2.5 bathroom condo offers fantastic panoramic views right from your balcony. The open-concept floor plan boasts a bright and airy atmosphere, highlighted by high ceilings and an abundance of natural light streaming in through the oversized windows of this corner suite, creating a warm and inviting space. As you enter, you're welcomed by a spacious foyer with a walk-in closet providing plenty of storage. The kitchen provides direct mountain views and offers new (2024) quartz countertop overhang, backsplash, and kitchen faucet with soap dispenser. Cook and clean up with ease with your built-in oven, dishwasher, and large under-mount sink. The living room features a floor-to-ceiling stone accent wall, a wooden mantle, and gas fireplace. The primary suite offers the luxury of waking up with a view of the mountain and a private 3-piece ensuite. At the front of the unit, you'll find two additional bedrooms with 3-piece j&j ensuite, and a chic 2-piece powder room. Recent updates include all-new electrical light fixtures, freshly repainted walls and ceilings, barn board feature walls, California closets built-ins, pot lights throughout, and a brand-new LG WashTower laundry system. The new screened-in porch with remote control offers added comfort and privacy. Gas hook up for BBQ and in-suite laundry room with wine fridge and storage space. Take advantage of being the closest building to the Mountain House community's year-round heated outdoor pool, sauna, exercise room, and Apres Lodge with an outdoor fireplace and gathering room. Walk along trails to Blue Mountain Village or to Scandinave Spa. Short drive to downtown Collingwood, Georgian Bay and Thornbury. This condo blends style, functionality, and a prime location, making it a perfect condo for investment or personal use. (id:53193)
3 Bedroom
3 Bathroom
1000 - 1199 sqft
Forest Hill Real Estate Inc.
1465 Shore Road
London, Ontario
Welcome to executive living in the heart of Hunt Club West, nestled within the prestigious River Bend enclave. This stunning 2+4 bedroom, 2.5+2 bathroom home offers unparalleled convenience with easy access to the London Hunt and Country Club, excellent schools, the trendy West 5, and the scenic Kains Woods Trail.This spacious walk-out residence is designed to meet all your family's needs. High ceilings and natural light floods the main floor, highlighting the open-concept dining, living, and kitchen area.Perfect for hosting, a built-in bar area with a wine fridge enhances your entertaining capabilities. The main floor boasts a luxurious primary bedroom featuring an ensuite bathroom and a sizable walk-in closet. Additionally, a second bedroom, bathroom, office, and well-appointed laundry suite offer main floor living convenience.The fully finished basement extends your living space with walk-out access from the entertainment area to a beautifully landscaped backyard. (id:53193)
7 Bedroom
5 Bathroom
Match Realty Inc.
0 Peter Road
Bracebridge, Ontario
LARGE MUSKOKA ACREAGE!! Approximately 190 Acres on Peter Rd -- 20 minutes from downtown Bracebridge, This lot has beautiful, hardwood and softwood trees, 500+ft of frontage on Peter Rd with an unopened road allowance on the remainder of the western side of the lot. Many options for driveways and building locations. RU zoning allows for many uses, including some home-based businesses ,residential construction. Hunting, camping, hiking, ATV, snowmobiling, maple syrup, are great options here! Trail on the north end road allowance and OFSC trail access by the road allowance at the south end of this property! It's rare to have this much land on a year-round municipal road! (id:53193)
Keller Williams Experience Realty
18937 Mull Road
Blenheim, Ontario
Surrounded by nature & tucked away from the road this picturesque property is nestled on 1.56 acres. Conveniently located 10 minutes from Blenheim on a paved road it offers privacy & tranquil views while still being located close to town. The lot boasts beautiful mature trees, a serene stream wrapping around the property, & a charming 1.5 storey home featuring 3 bedrooms, 1 bathroom, & a spacious detached double car garage/workshop. Step inside to the open concept formal dining room & family room ideal for entertaining. The country style kitchen possesses an eat in dining room with gorgeous views of the landscape. The 4 pc bathroom, 1 of 3 bedrooms & large laundry room are also situated on the main floor. The second level highlights the 2 remaining bedrooms, both of which overlook the flowing stream. A 2 story treehouse & swing will be a home run for the whole family. Connected natural gas & municipal water are an added bonus. Property is being sold ""AS IS"" by POA. (id:53193)
3 Bedroom
1 Bathroom
Campbell Chatham-Kent Realty Ltd. Brokerage
383 Ingersoll Avenue
Woodstock, Ontario
Nestled in a prime location across from Vansittart Park, this stunning Victorian home blends classic charm with thoughtful updates for today's lifestyle. Flooded with natural light, thanks to south, east, and west facing windows. The living room features a cozy gas fireplace with updated shiplap wall, bay windows with California shutters, and softwood pine plank floors add warmth throughout. Perfect for family gatherings, the spacious dining room flows into a handy main floor office and an updated dine-in kitchen, now featuring a new backsplash and high quality hardwood flooring. The main floor also includes a beautifully renovated 3-piece bath, convenient laundry, and a large family room with big windows overlooking the beautifully landscaped backyard. Step outside to a handy composite deck (2019) with a covered canopy, perfect for relaxing in the shade. Up the restored staircase, a wide hallway leads to the primary bedroom, complete with bay windows, ample closet space, and access to the beautifully renovated 4-piece bathroom. Two additional generously sized bedrooms complete the second floor. The skillfully added garage blends seamlessly with the homes brick exterior and offers a versatile loft, ideal for 4th br, home office, guest suite, or for a family member who would enjoy extra privacy. Second floor french doors open to balcony. The fully fenced backyard features gorgeous landscaping and mature trees for privacy. This home has many upgrades, incl bathrooms and kitchen, updated electrical (copper wiring & breakers), updated plumbing, on-demand tankless water heater, high-efficiency furnace (2025) & central A/C (2012), improved insulation, flat roof replaced (2021), and many updated windows. With an abundance of living space, located in the most sought after neighbourhood for pride of ownership & architectural beauty, walking distance to downtown and many amenities, and quick, easy access to major highways (401/403), this is the perfect place to call home. (id:53193)
4 Bedroom
2 Bathroom
3500 - 5000 sqft
RE/MAX A-B Realty Ltd Brokerage
123 Victoria Avenue E
South Huron, Ontario
Welcome to Phase 3 of Crediton's growing community, where Robinson Carpentry an experienced, Tarion-licensed builder proudly presents this thoughtfully designed bungalow. Offering 1,641 square feet of well-planned living space, this brand-new home blends modern functionality with stylish design, perfect for families, retirees, or those seeking one-floor living.The open-concept main floor features a spacious kitchen with a pantry, seamlessly flowing into the dining and living areasideal for entertaining and everyday comfort. A mudroom off the double car garage provides a convenient drop zone and offers direct access to the basement stairs, creating excellent potential for future multigenerational living or a secondary suite.Three bedrooms are located on the main floor, including a primary suite complete with a walk-in closet and a private 3-piece ensuite. A centrally located 4-piece bathroom and main floor laundry room add to the overall convenience and livability of this well-appointed home.Enjoy the peace of small-town living with the added benefit of new construction. This home is an excellent opportunity to join a welcoming community with quality craftsmanship and thoughtful design at its core. (id:53193)
3 Bedroom
2 Bathroom
1500 - 2000 sqft
Coldwell Banker Dawnflight Realty Brokerage
Bsmt - 2098 Saddlerock Avenue
London North, Ontario
Basement in almost new home in family-friendly neighborhood in the north west London, on a quiet street. 2 Bedrooms and 1 bath, Engineered hardwood flooring throughout, Full Kitchen and Laundry in unit. Move in ready condition. Close to all major amenities, Walmart, Lowe's, Canadian Tire, within a few minutes of walking distance. Includes Separate Entrance, Close To Western University and University Hospital. No Pets, No Smoking/ Vaping (id:53193)
2 Bedroom
1 Bathroom
700 - 1100 sqft
Century 21 First Canadian Trusted Home Realty Inc.
Upper - 1069 Karenana Road S
London South, Ontario
Newer Upper unit for lease. Spacious 4 Bedrooms with 4 bathrooms to include 2 ensuites. Featuring open concept Living/Dining area with gourmet kitchen and large windows. Family room with fireplace. Main floor laundry. Good sized Bedrooms with plenty of light. Stylish full bathrooms and 2 ensuites. Unit comes with parking space for one vehicle in the driveway (one side of the driveway) and one spot in garage. Conveniently located just off Highbury Ave with access to Hwy 401, Veterans Memorial Parkway, Hospitals, Shopping Malls and London International airport. Utilities will be split as (80/20 split with lower floor unit for Heat, Hydro, Gas and water heater rental). Grass cutting responsibility of upper unit and snow removal for one side of the driveway parking. No Smoking. Need Rental Application, references, credit check, job letter and paystub. *Pictures are from previous listing in 2024. (id:53193)
4 Bedroom
4 Bathroom
2000 - 2500 sqft
Century 21 First Canadian Trusted Home Realty Inc.
215 Buckingham Street
London South, Ontario
Available for lease is the beautifully updated main floor of a home nestled in the heart of family-friendly Glen Cairn. This bright and spacious unit offers 3 generous bedrooms, 1 modern bathroom, and a stylish kitchen with quartz countertops, upgraded stainless steel appliances perfect for comfortable everyday living. The large living room features a cozy fireplace and opens onto a charming covered front porch, offering both curb appeal and a welcoming space to relax. Situated on a deep, fully fenced lot that backs onto peaceful green space, this home provides the quiet and privacy you're looking for. Tenants will enjoy private main floor access, main floor Laundry, use of the driveway and garage, and convenient proximity to shopping, restaurants, schools, Victoria Hospital, and easy access to Highway 401. This is a fantastic opportunity to lease a beautifully maintained space in a great locationbook your showing today! (id:53193)
3 Bedroom
1 Bathroom
1100 - 1500 sqft
Century 21 First Canadian Corp
2438 Kushog Lake Road
Algonquin Highlands, Ontario
** CURRENTLY FEATURED IN KABIN MAGAZINE ** - Perched on a private 5-acre point with an incredible 600 feet of pristine shoreline, this exceptional four-season lakehouse retreat on Kushog Lake is a rare offering. Thoughtfully designed to embrace its breathtaking surroundings, the newly built main residence is set in a grandfathered location right over the water - an irreplaceable feature that makes you feel as though you are floating above the lake. Vaulted cathedral ceilings and expansive windows with custom coverings flood the open-concept living, dining, and kitchen area with natural light, while warm wood finishes and a stunning fireplace create an inviting atmosphere. The gourmet kitchen features high-end appliances, ample prep space, and seamless access to multiple decks, perfect for entertaining. Each of the three spacious bedrooms includes a private ensuite, ensuring comfort and privacy. A dedicated laundry area adds convenience for year-round living. Two lakeside insulated bunkies, each with a 3-piece bath, provide additional accommodations, making this an ideal retreat for hosting family and friends. The property is built for longevity with a steel roof, drilled well, hot water on demand, and a Generac generator (2022) for peace of mind. A new detached garage, and ample parking via the newly built private driveway off Kushog Lake Road add to the property's practicality. Crown land borders the northern edge, enhancing the sense of seclusion, while direct ownership of the Shore Road Allowance ensures full control over this coveted waterfront. From sunrise to sunset, this private, turn-key escape offers an unparalleled access to that lake lifestyle you have always dreamed of. Enjoy boating on this 2 lake chain with Lake St. Nora. This gem will be sure to check off all the boxes on your wish list. Call today for further details and to arrange your private viewing of this rare offering - and you could be making your own memories here this summer! (id:53193)
5 Bedroom
6 Bathroom
2000 - 2500 sqft
Chestnut Park Real Estate
1477 Highway 6 Highway
South Bruce Peninsula, Ontario
FULLY FURNISHED HOME/COTTAGE ON 20 ACRES! This four-season home offers the perfect blend of comfort and space - ideal as a recreational retreat or full-time family residence. With four generously sized bedrooms and spacious principal rooms, theres plenty of room for the whole family. The eat-in kitchen and large living room, complete with a cozy wood stove, provide a welcoming space to relax. A bonus family room, featuring a pellet stove, invites you to gather for movie nights, board games, or simply to unwind. Expansive windows throughout the home bring the outdoors in, filling the space with natural light and offering picturesque views of the surrounding landscape. Working remotely? Youll love the reliable, unlimited internet provided through a transferable GBTEL agreement, plus the property earns an annual payment for hosting a communication tower. This home, which has so much to offer, has seen several upgrades including: roof on the two storey portion (2022) freshly painted interior (2023), Washer, Dryer, Fridge (2023) and Water Pump, Water Softener, Filter System (2022) plus a new Hot Water tank (2024). It comes turn-key with all you will need to enjoy life on the Bruce Peninsula! Step outside and enjoy the scenic trails through a mix of mature trees and moss-covered rock formations. There's even a small outbuilding with five stalls, ideal for keeping small livestock or creating your dream hobby farm. Conveniently located on Highway 6, just 10 minutes north of Wiarton, you'll have easy access to a variety of amenities including a sandy beach, boat launch, marina, community centre, curling club, hospital, school, shops, and restaurants. Set amidst the natural beauty of 20 acres on the stunning Bruce Peninsula! (id:53193)
4 Bedroom
2 Bathroom
2500 - 3000 sqft
RE/MAX Grey Bruce Realty Inc.
710 - 710 Johnston Park Avenue
Collingwood, Ontario
LEASE IN PROGRESS FOR JUNE 15TH - SEPT 15TH; OCT & NOV STILL AVAIL - SEASONAL RENTAL - avail May 1 - Nov 30, 3 month minimum rental period (NOT avail Dec-Mar), fully furnished and equipped, list price includes all utilities, Owner prefers a multi-month lease. Stunning and newly renovated throughout, 2 bdrm, 1.5 bath upper level condo with free access to Lighthouse Point's famous recreation centre! Approx 1032 SF on 2 levels, can sleep 6 (King bed in primary bedroom, twin over queen bunk with trundle in 2nd bedroom). New high end vinyl flooring, focal gas fireplace, quartz kitchen counter, shiplap panels, stainless steel appliances, TV in living room and in primary bdrm, forced air gas heat, exterior secure storage unit. Walk-out to a private deck w BBQ off the living room. Parking is unassigned but plentiful. Family pet considered. Partly refundable security/utilities deposit of $2,000 required, amount may change if a pet is included. Landlord will hold the security deposit & reconcile at end of Lease. Landlord will supply bed linens/towels, Tenant to pay for laundering and for a professional cleaning at end of Lease. Tenant MUST provide a permanent residence address other than the subject property. No smoking or vaping of any substance allowed inside the condo. (id:53193)
2 Bedroom
2 Bathroom
1000 - 1199 sqft
Royal LePage Locations North
102 - 1550 12th Avenue E
Owen Sound, Ontario
Lovely 2 bedroom, 1 bath condo in the Dominion Terrace building. Ground floor unit easily accessible from the south facing front door or from the parking lot at the back entrance. The open concept living room and dining room is perfect for entertaining. The kitchen with all the appliances included has lots of cupboards. A spacious primary bedroom with double closet, a second bedroom that could be used as an office/den and a 4 pc bath with a walk-in tub and a large vanity with double sinks. Also in-suite laundry, forced air electric furnace, central air conditioning and outside storage. Enjoy your morning coffee on your private patio. Great location near Shopper's Drug Mart, close to shopping, restaurants, hospital, and schools. Very desirable condo perfectly located in a well-maintained building. Don't miss out on this one. (id:53193)
2 Bedroom
1 Bathroom
800 - 899 sqft
RE/MAX Grey Bruce Realty Inc.
1708 - 3077 Weston Road
Toronto, Ontario
This bright and well-kept 2-bedroom 2 bathroom condo offers peaceful, elevated views over the Humber River and surrounding green space, with stunning southwest exposure that captures the glow of nightly sunsets. Located just minutes north of Highway 401 in the Humberlea-Pelmo Park area, this home provides both convenience and calm in the city. The spacious open balcony is the perfect spot to relax while enjoying the park and river scenery below. Inside, the suite is clean and cared for, with over 900 square feet of living space, laminate floors throughout, and in-suite laundry. The kitchen features ceramic flooring and a functional layout, while the living room opens directly to the balcony for seamless indoor-outdoor living. One owned underground parking spot and a locker are included. Building amenities include an indoor pool, sauna, squash and racquet courts, and tennis court. Maintenance fees cover all utilities, heat, hydro, water, central air, and property taxes. A comfortable condo with an unbeatable view and a location that makes getting around easy. (id:53193)
2 Bedroom
2 Bathroom
900 - 999 sqft
Fair Agent Realty
730 Echo Ridge Road
Kearney, Ontario
Enjoy this west-facing waterfront lot, which includes a level building backlot with lake views!! Totaling 0.94ac with stunning views of Lynx/Groom Lake! The backlot has been assessed and approved for septic installation. A beautiful, clear stream runs by the front of the lot and down one side. Cleared area in the middle area of the lot with trees surrounding, offers privacy. Hydro has been brought onto the property (includes an RV outlet and 2 standard outlets). Ready for you and your RV to enjoy!! Located on a year-round municipal road, just outside of Kearney, you can enjoy your own private waterfront, public beaches, walking trails, park, post office, convenience stores, liquor store, shops, and restaurants. There is also public access to many of Kearney's wide variety of lakes nearby as well. Access to Algonquin Park is just down the road. Some of the best ATV/Snowmobile trails are very close as well. Crown land is abundant in this area. You will never run out of activities to do here! Kearney is unique, vibrant, and attractive for growth, with a great community. Kearney hosts events and activities year-round. Included for your convenience is a 12'x24'x10' Shelter Logic garage. It had a new cover in July/2022. Also included is a 58"x68" Metal storage shed and a 10 ' x16' wood platform for tents or a gazebo. Back your boat out of your driveway with ease and directly into Lynx Lake at the public launch. Do not enter the property without booking a showing, please. Showings are by appointment only. Book your appointment now! Explore this great opportunity to own a beautiful piece of waterfront property! (id:53193)
Chestnut Park Real Estate
9 A30 Island
The Archipelago, Ontario
A rare island retreat in the heart of Pointe au Baril! This 5.5-acre private island is a true escape, surrounded by Crown land and just a 4-minute boat ride from the local marina. Featuring 960 feet of combined shoreline with exposure on both sides, you'll enjoy all-day sun, glowing sunsets, and tranquil sunrises. The property includes 7 buildings: multiple 2-bed, 1-bath cabins, a main cottage with wraparound porch, a grandfathered kitchen/dining cabin near the water's edge, and two utility sheds (one with laundry). All have hydro, running water, and functional layouts perfect for family use or seasonal rentals A newly cleaned sandy beach adds family-friendly appeal and easy water access. Whether you're looking for a peaceful summer getaway, a place to host family and friends, or an investment in seasonal rental potential, this property checks every box. Located near the historic Ojibway Club and in one of Georgian Bay's most iconic boating regions, 9-A30 Island is your opportunity to own a piece of Muskoka-style wilderness - without the crowds. (id:53193)
5 Bedroom
4 Bathroom
2500 - 3000 sqft
Psr
7 Willow Lane
Mckellar, Ontario
Welcome to 7 Willow Lane A Private Peninsula Paradise on Lake Manitouwabing. An extraordinary offering in the heart of cottage country, this rare 5.5+ acre private peninsula boasts over 1,000 feet of pristine shoreline and delivers the ultimate in seclusion and serenity. Tucked into a sheltered bay on the sought-after Lake Manitouwabing, this exceptional property is a true sanctuary for discerning buyers seeking privacy, natural beauty, and premium waterfront living. The main residence spans more than 2,500 square feet across two thoughtfully designed levels, featuring three spacious bedrooms, an office and open-concept principal rooms that effortlessly blend comfort and style. The custom kitchen is finished with granite countertops and flows seamlessly into expansive living and dining areas ideal for entertaining or relaxing by the lake. Main floor laundry and a fully finished walk-out basement enhance functionality and ease of living. Complementing the main home is a beautifully constructed, fully winterized guest suite above the newly built (2022) double-car garage, complete with its own septic system perfect for extended family and guests. Outdoors, enjoy two docks with stunning south and west exposures, perfect for sun-soaked afternoons and spectacular sunsets. The oversized driveway accommodates gatherings with ease, while a Generac generator ensures uninterrupted comfort year-round. Modern conveniences include a NEST thermostat, electronic door locks, and a Ring alarm system with video doorbell for peace of mind. Located just 20 minutes from Parry Sound and approximately 2.5 hours from the GTA, 7 Willow Lane offers an unmatched combination of luxury, privacy, and accessibility. A truly once-in-a-lifetime waterfront estate. (id:53193)
4 Bedroom
3 Bathroom
2000 - 2500 sqft
Engel & Volkers Parry Sound
309 - 7 Kay Crescent
Guelph, Ontario
Calling all first-time home buyers, downsizers and investors! This bright and well maintained 2-bedroom, 2-bathroom condo, offers more space than the average unit with an outstanding view. It is perfectly situated in Guelph's sought-after South End offers a prime opportunity for student housing or a place to call home! 7 Kay Suite 309 features an open-concept layout, boasting a sleek kitchen with stainless steel appliances, ample counter space, and a breakfast bar, seamlessly flowing into a sunlit living and dining area. Step out onto your private balcony, a perfect spot to relax and enjoy the view. The spacious primary bedroom offers a private 3-piece ensuite, while the second bedroom is ideal for guests, a home office or student rental potential. Additional highlights include in-suite laundry, designated parking, and a fantastic building with a gym and party room! Located just minutes from shopping, dining, bus routes to the University of Guelph along with quick Highway 401 access, this condo offers the perfect blend of comfort, convenience and excellent opportunity for investors. Don't miss out! (id:53193)
2 Bedroom
2 Bathroom
900 - 999 sqft
Royal LePage Royal City Realty
522 7th Street
Hanover, Ontario
The perfect family home awaits with this 3+1 bedroom side split located in a nice area of Hanover. Consisting of a bright living room with hardwood floors, functional kitchen, dining room with patio doors to a rear deck, main level laundry, full bath on 2nd level, rec room with gas fireplace, additional bedroom &full bath in the basement and the garage is being used as a gym but could still be used as a garage. Some of the many improvements include updated windows through out, electrical panel, bathrooms, lawn irrigation system, sump pump and in 2018 roof was done. There is a great back yard complete with hot tub, shed and a large deck for entertaining. (id:53193)
4 Bedroom
2 Bathroom
1100 - 1500 sqft
Louis Whaling Real Estate Broker Inc.
109 - 10 Ramblings Way
Collingwood, Ontario
LEASED FOR JULY/AUGUST, ALL OTHER MONTHS STILL AVAIL - SPRING/SUMMER/FALL seasonal rental, available immediately, but not available as a permanent residence. Ruperts Landing is a friendly complex on the edge of Georgian Bay and offers rec centre use with indoor pool, hot tub & sauna, squash court and small gym. Outside the rec centre are tennis courts, a playground and a deck on the Bay with stairs down into a sandy bottomed swim area. Newly renovated (2024), 1100 SF, 2 bdrms, 1.5 baths, sleeps 4 (1 Q, 2 TWINS), upper two-level furnished condo with gorgeous water views, new luxury vinyl flooring on stairs and in bedrooms (no carpeting), wood fireplace for cozy evenings, new hi efficiency electric baseboards for heating, a ductless a/c unit for cooling, & washer/dryer. Small non-allergenic dog considered. Tenant to supply own linens/towels and pay for professional cleaning at end of Lease. Hydro & BellFibe are in addition to rent: Hydro is estimated at $150/mth, depends on personal usage, BellFibe runs about $125/mth. At least a $2,000 security/utilities deposit required, amount depends on length of rental and whether a pet, which will be held in Trust and reconciled at end of Lease. Tenant MUST provide a permanent residence address other than subject property. No smoking or vaping of any substance allowed inside the condo. (id:53193)
2 Bedroom
2 Bathroom
1000 - 1199 sqft
Royal LePage Locations North
18 - 40 Fairfax Court
London North, Ontario
A Bright, Connected Lifestyle Awaits. Discover the vibrant and well-connected community of Whitehiils, nestled in the heart of Northwest London. Just minutes from Western University, the Aquatic Centre, scenic walking trails, and Sherwood Forest Mall, this location is ideal for professionals, families.This beautifully renovated 3-storey condo offers the perfect balance of space, style, and convenience. With 3 spacious bedrooms and 3 bathrooms (1 full, 2 half), this home has been thoughtfully updated throughout. Enjoy brand-new luxury vinyl flooring and fresh paint in every room.The bright eat-in kitchen features modern white cabinetry, sleek new countertops, a stainless steel over-the-range microwave, fridge, and range. A cozy dining room overlooks the dramatic 2-storey living area, where a transom window and sliding patio door fill the space with natural light and provide access to the patio and rear yard. A gas fireplace adds warmth and ambiance ideal for relaxing or entertaining. Upstairs, the primary bedroom impresses with a vaulted ceiling, walk-in closet, and private 2-piece ensuite. Two additional bedrooms offer generous space for family, guests, or a home office. The finished lower level adds even more flexibility with a laundry area and bonus room perfect for a home gym, rec room or additional living space. An attached garage with direct entry makes daily life a breeze. With easy access to top-rated schools, shopping, transit, and major amenities, this home is perfect for a single family investment, first time buyer or those seeking a carefree lifestyle. Note some photos have been virtually staged. (id:53193)
3 Bedroom
3 Bathroom
1200 - 1399 sqft
Streetcity Realty Inc.
102 Helen Street
Blue Mountains, Ontario
Ski in/ Ski out from your very own sanctuary in The Blue Mountains, walkable to Toronto Ski Club and the north end ski hills. This fully remodelled home is not to be missed. Enjoy cooking and entertaining in your kitchen with Quartz counters and centre island with seating. Cozy up to a wood burning fire in the spacious and light filled living room with breathtaking views of the ski hills. With all new appliances, new vinyl flooring and fully updated bathrooms no detail has been spared. The backyard is an oasis with a brand new hot tub, deck, and fire pit, all situated to enjoy the vistas of the hill. Perfectly situated at the base of Blue Mountain, steps to Blue Mountain Village and close to beaches, golf and trails; Welcome Home! Excellent rental potential. (id:53193)
3 Bedroom
2 Bathroom
1100 - 1500 sqft
Bosley Real Estate Ltd.

