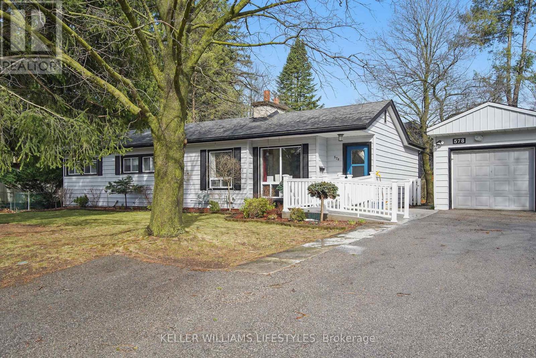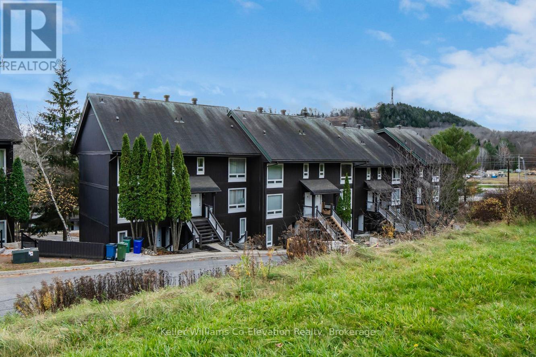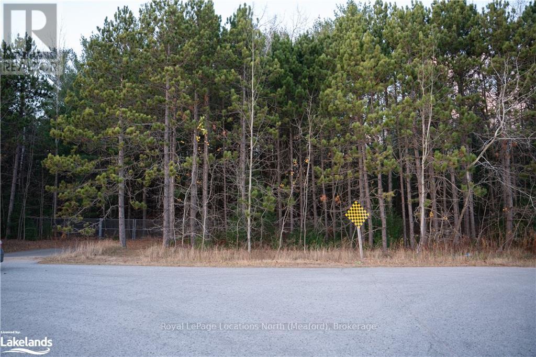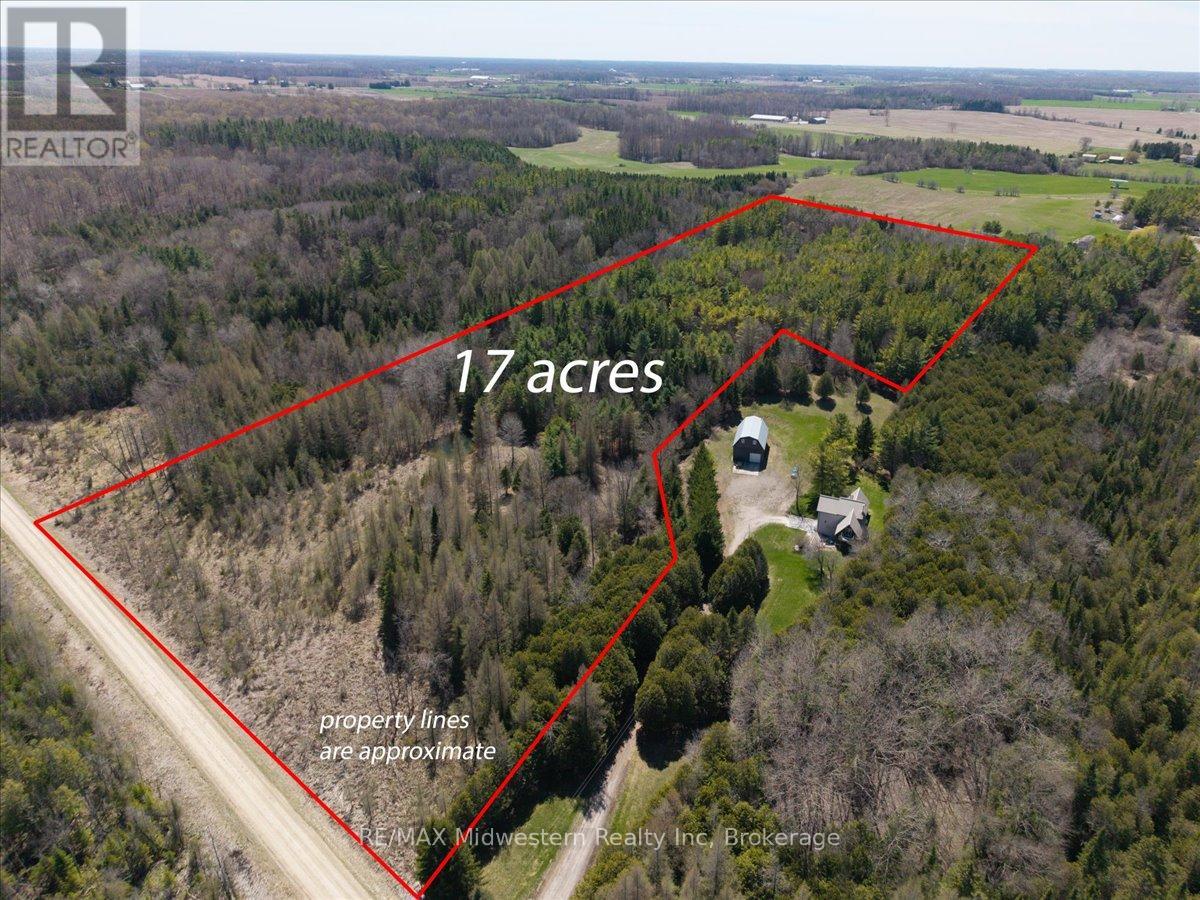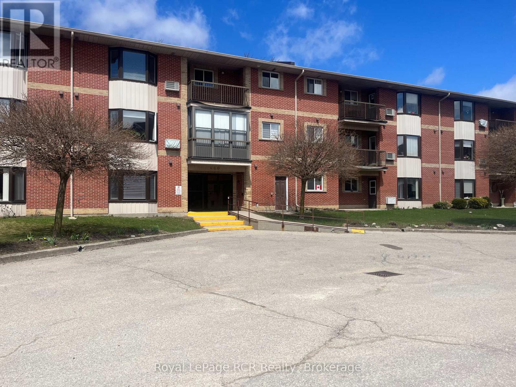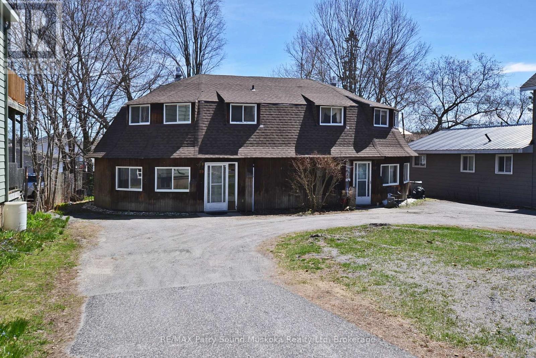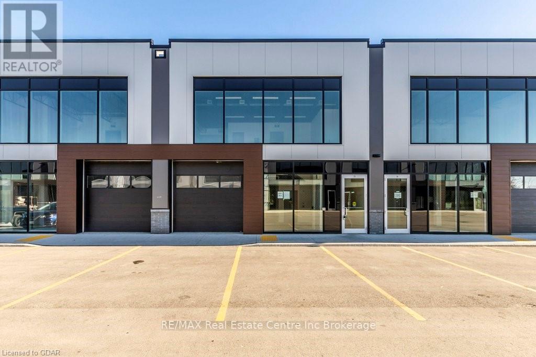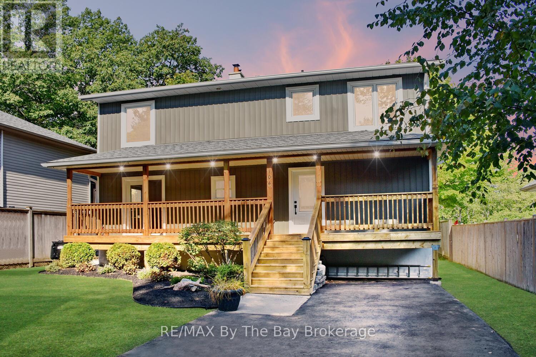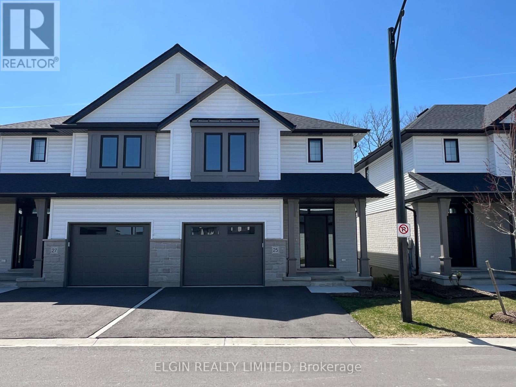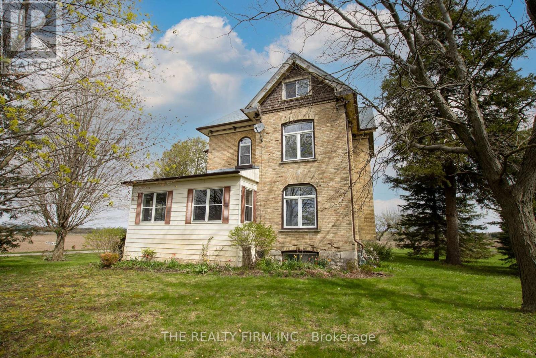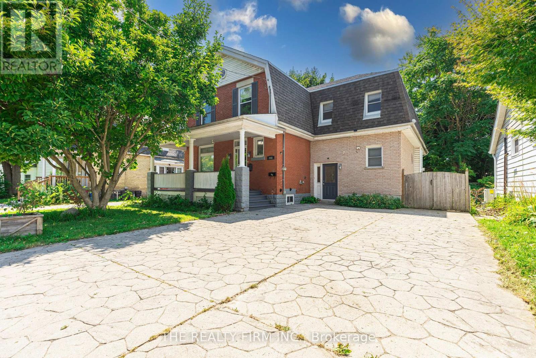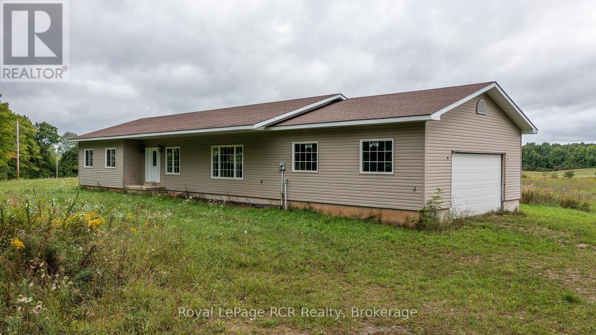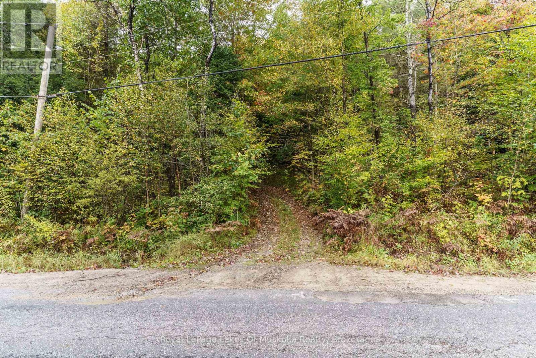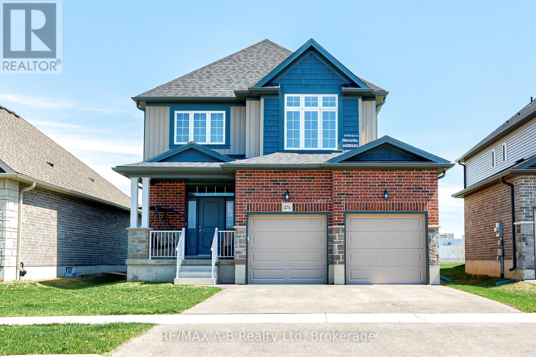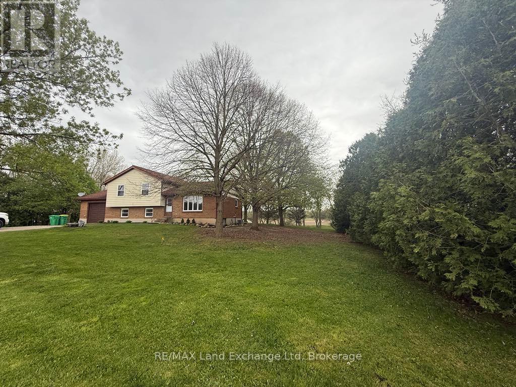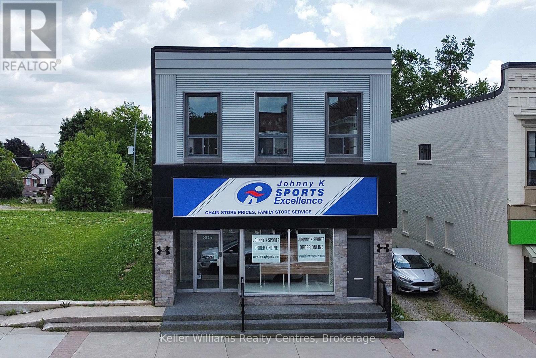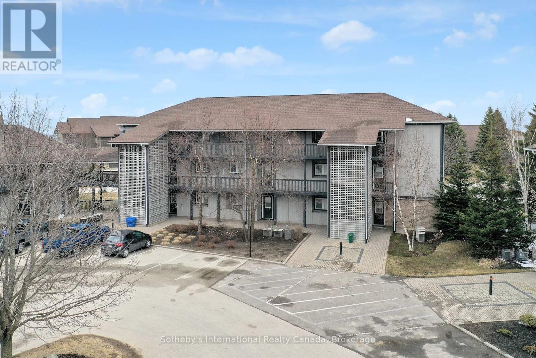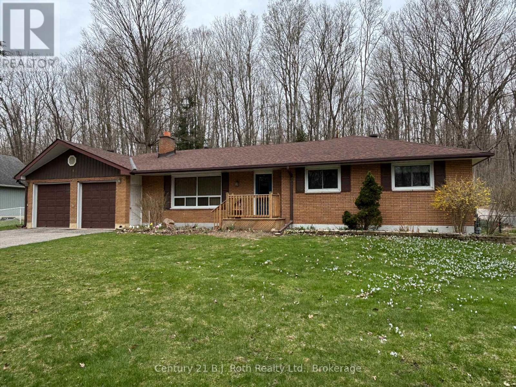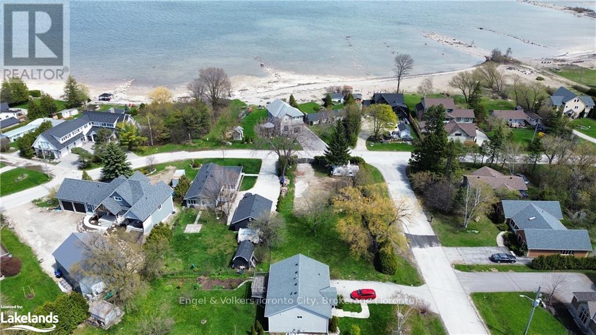578 Willowdale Avenue
London North, Ontario
ACCESSIBLE HOME! Thoughtfully updated with accessibility in mind, this home is an ideal choice for wheelchair users or anyone seeking enhanced mobility features. The spacious, open layout with widened 36 doorways and 48 hallways ensure ease of movement throughout. Hardwood flooring enhances mobility, eliminating barriers for wheelchairs or walkers. A bathroom addition (2013) includes a roll-under sink and a walk-in seated tub/shower offering ease of use. Main floor laundry adds further convenience. An egress window with a platform and steps was added in the primary bedroom for added safety. Concrete front entrance ramp (2024) and a rear deck with ramp (2014) leading to the parklike backyard. Other updates include an updated eat-in kitchen (2013), electrical, furnace (2020), A/C (2014), upgraded insulation (2019), doors, and windows. Premium North London location nestled in a desirable neighbourhood close to hospitals, shopping, parks, and all amenities! The unfinished basement provides an abundance of storage. Future modifications have been considered, including preparations for a ceiling track and lift installation from the bedroom to the bathroom. This is a rare opportunity to own an accessible home where no expense was spared in creating a safe, functional, and welcoming space. Schedule your viewing today! Notice has been given and tenants will be leaving May 31, 2025. (id:53193)
3 Bedroom
1 Bathroom
1100 - 1500 sqft
Keller Williams Lifestyles
5087 Township Rd 1 Township
Guelph/eramosa, Ontario
Welcome to 5087 Township Rd 1, an outstanding 153-acre agricultural property situated in a prime rural setting, just minutes from Guelph, Cambridge, and Highway 401. Offering a combination of valuable agricultural zoning and exceptional versatility, this expansive parcel presents endless possibilities whether for crop farming, a private estate, hobby farming, land leasing, or potential future development. Approximately 127 acres of clear, level, and workable land are perfectly suited for crops or pasture. At the rear of the property, a 23-acre sugar maple forest adds a charming natural touch and offers exciting opportunities for maple syrup production or simply enjoying the beauty of your own private woodland retreat. Adding to the appeal, the property features a timeless brick century home, thats ready for your restoration, renovation, or reimagining to suit your vision. Whether you're looking to create a country estate or invest in productive farmland, the existing footprint provides the flexibility to bring your plans to life. Opportunities like this are exceptionally rare. Secure a legacy property in a highly sought-after location and turn your rural dreams into reality. Book your private showing today and explore the full potential of this remarkable offering. (id:53193)
5 Bedroom
2 Bathroom
2500 - 3000 sqft
Coldwell Banker Neumann Real Estate
10835 Raven - West Shore Way
Algonquin Highlands, Ontario
Fabulous 2 storey 3 season cottages tucked in just south of Picnic Island. Built in 2000, it offers all the amenities you want - laundry, full septic, 200 amp hydro and yes - even a dishwasher! Perfect layout for family. The main floor has kitchen living area opening up lakeside to a great screen porch. Enjoy your unobstructed view across the Lake. The main bedroom has a walkout to the front as well. Finish the main level with the 3 piece bath. There is lots of Pine T & G to warm up that "cozy cottage feel". There is lots of windows bringing in the natural light and when its time to shut it down, the lovely sun screens will take care of that. EBB & A/T woodstove for heat. Venture upstairs where you will find 2 very large bedrooms - each with walkins large enough that they have most recently been used as Bunk Rooms for the grandchildren. There is a combination 2 piece and laundry on this level as well. Outside, the LSRA is owned and the cottage sits very close to the water's edge, which is definitely a bonus which you could not enjoy if building today. There is a workshop near the water's edge which could second as storage for the water toys. Slightly north and off shore is Picnic Island. Swim across for some exercise or take lunch over and enjoy a few hours. At Hwy #35 parking lot, this cottage has ownership in the Raven Lake Docking Association which gives you a private slip - #D-21. There are yearly fees attached for its maintenance, insurance, etc. Come and enjoy Raven Lake! (id:53193)
3 Bedroom
2 Bathroom
1100 - 1500 sqft
Coldwell Banker The Real Estate Centre
27 Turner Drive
Huntsville, Ontario
Outdoor lovers will rejoice with year-round recreational options right at your doorstep: cross-country anddownhill skiing, golf courses, endless water activities, and hiking trails leading to breathtaking provincialparks. This Airbnb-friendly townhome is perfectly designed for short-term rentals and offers the perfectblend of comfort and income potential. Imagine stepping into a cozy, turnkey end-unit condo that offerseverything you need for a relaxing getaway (or profitable investment) as it comes fully furnished. With anopen-concept layout, breakfast bar, and wood-burning fireplace and boasts a quiet, private patio facingsouth, offering partial lake sunset views. Has both a storage locker and an attached garage for addedconvenience. As an owner, you'll enjoy access to Hidden Valley Resorts family-friendly waterfront andoutdoor pool, with spa services and a restaurant available for an extra touch of luxury. Just minutes fromdowntown Huntsville. (id:53193)
1 Bedroom
1 Bathroom
600 - 699 sqft
Keller Williams Co-Elevation Realty
Con 1 Sunnidale Tosorontio
Clearview, Ontario
SIGNIFICANT PRICE REDUCTION!!!!!!! This remarkable 68-acre managed forest lot is a true natural oasis nestled in the heart of Ontario's picturesque Simcoe County. Situated at the north end of a paved cul-de-sac where there is an enclave of estate homes. The woodland lot is a stunning mosaic of hardwood and deciduous tree species, including poplar, red (soft) maple, and white birch. Interspersed throughout are also several coniferous giants, such as white pine, red pine, white spruce, and eastern hemlock. This diverse array of flora creates a rich, ever-changing tapestry of colors and textures, transforming with the seasons and captivating the senses. The property's 60 feet of frontage on Michael Street provides public access, allowing for easy exploration of this natural wonderland. The land itself is a canvas, offering endless possibilities. Perfectly situated, this property is just a short drive away from the charming town of Creemore, Devil's Glen Provincial Park, Wasaga Beach, Blue Mountain, and the Bruce Trail. Additionally, the adjacent Simcoe County Forest Conservation area boasts over 30 managed trails, providing ample opportunities for outdoor enthusiasts to immerse themselves in the great outdoors. With easy access to the nearby cities of Collingwood and Barrie, and a convenient one-hour commute to Toronto Pearson Airport, this property offers the best of both worlds the tranquility of nature and the convenience of modern amenities. (Red boundary lines in photos are approximate) (id:53193)
3001270 sqft
Royal LePage Locations North
Lot 89 22nd Avenue A
Hanover, Ontario
Semi Detached home in Hanover with finished basement built by Candue! This home offers an open concept feel in the kitchen and living area with a patio door walk out to the large covered back deck. You'll find 2 bedrooms on the main level, one being the master with a walk in closet and 4 piece ensuite bath with double sinks. Also on the main you'll find laundry, another 4 piece bath and access to the attached garage. The lower level of this home offers 2 more bedrooms, a spacious "L" shaped rec room, lots of storage and a 3rd bathroom. Tarion Warranty, paved driveway, sodded yard and appliances are all included. (id:53193)
4 Bedroom
3 Bathroom
1100 - 1500 sqft
Keller Williams Realty Centres
9892 Ski Road
Minto, Ontario
Escape to your own private sanctuary with this incredible 17-acre recreational property, perfect for building your dream home or a cozy cottage retreat. Nestled in nature and offering ample privacy from surrounding homes, this property boasts established trails for walking, ATVing, or simply enjoying the peace and quiet of the outdoors. Watch deer and other local wildlife right from your future porch or windows, as they frequently roam the area. A picturesque spring-fed pond adds to the charm -easily expandable for swimming, fishing, or enhancing your landscape. With access from the main road and agricultural zoning that allows for building, you can clear your ideal site and create a peaceful haven just far enough from the city to truly unwind all at an affordable price. Whether you are wanting to ski, hike, snowmobile or ATV....this 4 season property offers it all! (id:53193)
RE/MAX Midwestern Realty Inc
301 - 460 Durham Street W
Wellington North, Ontario
Get it before its gone. This freshly Painted, 2 Bedroom, 1 Bathroom Condo. apartment is the perfect place to call home. It has is a deceivingly spacious layout with a large kitchen which opens to the living room.The large Bay window and southern exposure allow in plenty of natural light. The building is extremely clean and very well maintained. It is equipped with secured entry, wheel chair access, a party room and elevator. (id:53193)
2 Bedroom
1 Bathroom
900 - 999 sqft
Royal LePage Rcr Realty
17 - 19 Church Street
Parry Sound, Ontario
UNIQUE CUSTOM BUILT DUPLEX/HOME OPPORTUNITY! Known as 'The Round House' on Church Street, in the town of Parry Sound, 2 - 4 bedroom/ 2 bath units, Each unit features a natural gas fireplace, 4 appliances, Ideal investment income, Air BNB or Live in one as you rent the other to pay your expenses, #17 is currently rented, #19 is vacant and ready to live in or set your rent , Separate Hydro and gas meters, Spacious level back yard with walkouts to patio, Generous parking, Walking distance to downtown amenities and Georgian Bay! Invest in the North! (id:53193)
8 Bedroom
4 Bathroom
3000 - 3500 sqft
RE/MAX Parry Sound Muskoka Realty Ltd
13 - 587 Hanlon Creek Boulevard
Guelph, Ontario
Hanlon Creek Business Park. Brand new flex commercial/industrial unit for lease. Landlord has spent significant money on improvements including finishing both bathrooms, flooring, drywall finishing, electrical, etc. Ground level door is 10ft x 10ft and leads to unit that has 22 ft ceiling. Second floor office area is fully finished with bathroom and kitchenette. Conveniently located on the corner of Downey Road and Hanlon Creek Boulevard. Permitted uses includes Catering Service, Commercial School, Computer Establishment, Research establishment, Lab, Manufacturing, Medical Office/Clinic, Dentist, Orthodontist, Office, Post Secondary School, Print Shop, Warehouse, Showroom, Rec Centre, Vet Services, Public Hall, Restaurants ( must comply with zoning restrictions) \r\nEasy to show. Call today. (id:53193)
2268 sqft
RE/MAX Real Estate Centre Inc
104 Knox Road E
Wasaga Beach, Ontario
Enjoy the peace and tranquility of living on the Nottawasaga River in a beautiful well established area of Wasaga Beach with lots of nature trees. This lovely fully finished custom home has been recently renovated and offers endless options as a family home, retirement property or year round cottage. This home has great curb appeal sitting on an expansive 50 x 230 ft riverfront lot with a charming covered porch. Main floor living space includes a warm and inviting eat in kitchen, beautiful updated 4pc bathroom, main floor laundry facilities, spacious bedroom with access to the back deck and bright living room with wood fireplace with stone surround and large panoramic windows overlooking the river. Ascend upstairs to a large primary bedroom with its own private riverfront balcony, additional guest bedroom and a 4 piece bath. Fully finished lower level features a family room area, updated 4 pc bath, optional area for a wet bar and another guest bedroom. The exterior of this property is as delighting as the inside with lots of outdoor entertaining areas and decks overlooking one of the most tranquil areas of the Nottawasaga River. Bring your kayak, fishing boat, canoe or jet ski at this exceptional lifestyle property. Close to all the central amenities of Wasaga Beach with its shopping, dining, schools parks and beaches meanwhile quick and easy access to all southern destinations from Sunnidale Road. Some photos have been digitally staged (id:53193)
4 Bedroom
3 Bathroom
1500 - 2000 sqft
RE/MAX By The Bay Brokerage
25-49 Royal Dornoch Drive
St. Thomas, Ontario
No Condo Fees for 5 Years! Welcome to 25-49 Royal Dornoch Drive, a semi-detached condo by Hayhoe Homes offering luxury, comfort and convenience. This spacious condo offers 4 bedrooms (3 + 1), 3.5 bathrooms, and finished walkout lower level. The open-concept main floor includes a designer kitchen with hard-surface countertops, tile backsplash, island, and cabinet-style pantry opening onto the eating area and great room with electric fireplace, and patio door leading to the rear deck with views of the trees and valley. Upstairs, find a spacious primary suite with a walk-in closet and deluxe ensuite bathroom featuring a tile shower, freestanding soaker tub, heated tile floors, and vanity with double sinks and hard-surface countertops. Two additional bedrooms, a 4pc main bathroom, and a convenient second-floor laundry room complete the upper level. The finished walkout lower level adds a family room, 4th bedroom, and full bathroom. Additional features include hardwood stairs, luxury vinyl plank flooring, 200 AMP electrical service, garage door opener, BBQ gas line, Tarion New Home Warranty, plus many more upgraded features throughout. Taxes to be assessed. (id:53193)
4 Bedroom
4 Bathroom
1800 - 1999 sqft
Elgin Realty Limited
45004 Talbot Line
Central Elgin, Ontario
This beautiful two-storey home sits on a spacious country lot with easy access to both St.Thomas and Aylmer via Highway #3 and the best view of the air show. Full of character and charm, this property offers a unique opportunity to complete the transformation of a solid home that's already had some important updates started. Offering approximately 2,350 sq.ft of living space, the home features 5 bedrooms, 1 bathroom, a formal dining room, two living rooms, a galley kitchen, back entry, and an enclosed sun porch. Some improvements have been made, including a newer gas boiler (2019 approx), many original cast iron radiators still in excellent condition, vinyl windows, and a well-preserved original main staircase. However, the project isn't fully complete - allowing you to bring your own ideas and finishing touches to truly make it your own. 100-amp fuse panel. Attic insulation and shingles (2020). Set on 3/4 of an acre with mature trees and plenty of open space, there's lots of room for a future garage or shop. This is a perfect opportunity to take a great start and finish creating a dream country home! (id:53193)
5 Bedroom
2 Bathroom
2000 - 2500 sqft
The Realty Firm Inc.
248 Riverside Drive
London North, Ontario
Welcome to this well maintained, fully furnished home that is perfect as a student rental or as a family home, with plenty of room for the inlaws . Total of 6 bedrms, and 4 bathrms. The upper level boasts a large, sunfilled Primary bedroom with an ensuite and his & hers closets. 3 more good size bedrooms , a 4pc bathroom and a laundry room with shelving, complete this level. The main floor consists of a spacious eat-in kitchen with granite counters, pantry, breakfast bar and w/o to a huge deck!!! The large family room has a fireplace, 2 sets of sliding doors giving you access to the oversized deck with a fenced yard. The main floor bedroom was the livingrm and can easily be converted back and a 2pc powder rm complete the main floor. The lower level has a separate entrance, an egress window, bedroom, laundry, 3pc bathroom and kitchen with quartz counters. (Seller does not warrant retrofit of basement). Bedrooms & hallway on upper level new carpet 2020. Lower level flooring 2019. Stamped concrete driveway, large front porch and huge 40x25 deck. Centrally located, minutes to Western University, downtown London and on a major public transit route. It's a lovely, spacious, well maintained home and priced to sell! Call today (id:53193)
6 Bedroom
4 Bathroom
2000 - 2500 sqft
The Realty Firm Inc.
797139 East Back Line
Chatsworth, Ontario
Bungalow with attached garage on 6 acres. Tucked away on a quiet road with views of the countryside. This is an incredible opportunity to purchase this partially completed house and finish it how you want. Large open floor plan, main-floor laundry, 3 large bedrooms, including a large primary bedroom with walk-in closet and ensuite. Full unfinished basement. Centrally located approximately 25 minutes to the amenities of Owen Sound, and 15 minutes to Markdale. Here's your opportunity to own your dream home in the country! (id:53193)
3 Bedroom
3 Bathroom
1500 - 2000 sqft
Royal LePage Rcr Realty
1059 Livingstone Lake Road
Algonquin Highlands, Ontario
An affordable alternative to waterfront property, this 1.72 acre vacant lot is located near the Village of Dorset. The village offers shopping, medical & pharmacy services, library and other community resources. You can easily trailer your boat in a few minutes to any of the several public access points on Lake of Bays or explore the numerous other lakes in the area. In the winter, snowmobile trails are a quick hop away. The lot is gradually sloped with a good mix of trees and backs onto acres of Crown Land so can explore to your hearts content. The driveway is already installed and a site has been cleared for a home/cottage. The terrain would be ideal for a walkout design. There is room for a double garage adjacent to the building site and hydro service is at the road. Located on year round municipally maintained road. Its an ideal place to start your country living dream. Come take a look, all lot lines have been marked with flagging tape. (id:53193)
Royal LePage Lakes Of Muskoka Realty
171 Ashgrove Lane
Meaford, Ontario
Executive custom built home on a treed lot on Ashgrove Lane with stunning views of Georgian Bay! Very inviting setting with the home nestled beneath the escarpment and showcasing incredible sunsets to the west. An exceptional living room with floor to ceiling windows framing the backdrop of ultimate privacy - and a beautiful gas fireplace. The breakfast nook, with walkout patio doors to the deck and BBQ (with built in propane hookup), flows to the kitchen which has everything you need: built-in oven, gas range, stainless steel appliances, granite counter tops and a generous island with bar stools. The formal dining room features a lovely window overlooking the front gardens. A bright and spacious primary bedroom with ensuite and walk in closet, a laundry and a two piece bath complete the main floor. Upstairs are two bedrooms and a four piece bath - lots of space for family or guests. The lower level has family game night covered with a cozy gas fireplace and no shortage of entertainment space. The additional bedroom has both an ensuite and a sauna! An office/den and cold cellar round out this fully finished lower level. An attached garage and paved driveway make access easy while the detached 30x40 ft shop with in-floor heat is a rare find. Total Finished Sq Ft (Including Below Grade) 3,036.8 sq ft. Both garage and shop are ready to accept your Electric Vehicle Charger; they are equipped with 240 volt/60 Amp electrical receptacles that can be used for your Class 2 Electrical Charging System. A natural landscape with low maintenance flower beds and lots of trees make this a picture-perfect retreat. Water access to the Bay is just a few doors down; the ideal spot to launch a kayak. Only 15 min from the amenities of Owen Sound and 20 min from Meaford. This delightful property is truly a special find. (id:53193)
4 Bedroom
4 Bathroom
1500 - 2000 sqft
Exp Realty
274 Bradshaw Drive
Stratford, Ontario
Welcome to 274 Bradshaw Drive Built in 2022, Where Modern Living Meets Family Comfort. This stylish, move-in ready home offers 2,074 sq. ft. of thoughtfully designed living space, perfect for both entertaining and everyday life. The open-concept main floor features 9' ceilings, upgraded white quartz countertops, shaker cabinetry, stainless steel appliances, and a bright layout ideal for gatherings and daily living. The backyard is a blank canvas offering plenty of potential for future landscaping or outdoor living space, and includes a gas BBQ line with quick-connect for easy summer grilling. Upstairs, enjoy a spacious family room with a partial vaulted ceiling perfect as a second living area, playroom, or home office. The generous primary suite includes a large walk-in closet and an ensuite with a 5' soaker tub, tiled shower, and white quartz counters. Two additional bedrooms and another full bathroom with quartz counters complete the upper level. The unfinished basement offers exceptional potential, already upgraded with two egress windows, a 3-piece bathroom rough-in, and laundry hook ups ideal for a future in-law or income unit. Additional features includes 2 car garage and a family-friendly location close to parks, schools, and amenities.This is the turnkey home you've been waiting for book your private showing today! (id:53193)
3 Bedroom
3 Bathroom
2000 - 2500 sqft
RE/MAX A-B Realty Ltd
4019 Switzer Drive
Southwest Middlesex, Ontario
Stunning 4.6 Acres of Paradise! Discover this beautiful property, naturally severed with a tranquil creek running through it, offering the perfect escape from the hustle and bustle. This spacious 4-bedroom raised bungalow is nestled among majestic mature sugar maple trees, providing a serene and picturesque setting with privacy galore. Recent upgrades include new gas furnace, windows and garage door. Location: Less than 5 minutes to Glencoe and 30 minutes from London, combining rural charm with convenient access to nearby amenities. Don't miss out on the opportunity to own this slice of paradise! Contact your REALTOR today for more information or to schedule a viewing. (id:53193)
4 Bedroom
1 Bathroom
1100 - 1500 sqft
RE/MAX Land Exchange Ltd
303/305 10th Street
Hanover, Ontario
Fully renovated commercial building on a high traffic street in the heart of Hanover! This property is afantastic investment opportunity, boasting just over 3500 sq ft of commercial space on the main level, so bigit could be divided into 2 units with separate entrances! The upper level has two spaciousapartments, both tenanted. The residential units have a separate front entrance, with the 1 bedroom apartment at the front, and the 1650 sq ft, 2 bedroom apartment having a second exterior access from their large deck at the back. The building also offers a huge unfinished basement as well, great for storage. A laneway to the right of the building takes you back to the tenant parking lot, with space for up to 6 vehicles. (id:53193)
6031 sqft
Keller Williams Realty Centres
449 Mariners Way
Collingwood, Ontario
Bright and spacious end unit in popular Lighthouse Point with amazing view of Georgian Bay and marina. This fully renovated "Clipper model" offers 1,160 sq.ft. of luxury with 3 large bedrooms and 2 beautifully renovated bathrooms. The condo offers engineered hardwood throughout, quartz counters, new cabinetry, custom window treatments etc.etc. The unit is located steps from the rec. centre and marina and the balcony has spectacular views of the bay and marina. Includes a 30 ft. boat slip in the private marina w/access to Marina Clubhouse! The development has facilities galore including 2 outdoor pools, tennis and pickleball courts and a rec. centre with party room, gym, sauna hot tubs & more! Furniture is negotiable! (id:53193)
3 Bedroom
2 Bathroom
1000 - 1199 sqft
Sotheby's International Realty Canada
864 Midland Point Road
Midland, Ontario
Welcome to this family bungalow featuring over 1600 sq feet on the main floor. This home is comprised of 3+1 bedrooms, 2+1 bathrooms and is located in the highly sought-after Midland Point area. This beautiful home offers the perfect blend of comfort and convenience, featuring a spacious main floor layout ideal for family living. The fully finished basement gives extra space for your large family to roam. Enjoy the fenced backyard, perfect for kids, pets, and entertaining, along with a back deck where you can relax and unwind. The double car garage provides ample storage and parking space. An 18kw Generac back-up generator to keep your home powered during interruptions . Nestled in a prime location, you're just minutes from Midland, Penetanguishene, scenic trails, parks, and the waterfront. Don't miss this incredible opportunity, schedule your private showing today! (id:53193)
4 Bedroom
3 Bathroom
1500 - 2000 sqft
Century 21 B.j. Roth Realty Ltd.
23 Robert Avenue
Collingwood, Ontario
Build your dream home steps from stunning Georgian Bay on this prime, approved building lot in Collingwood! Enjoy direct access to the water for swimming, kayaking, and paddleboarding, with services ready at the lot line. Just minutes from downtown, you'll be close to shops, dining, and cultural attractions while still enjoying the peace of bayfront living. A rare opportunity to create a custom home that blends natural beauty, outdoor adventure, and urban convenience. (id:53193)
Engel & Volkers Toronto City
Engel & Volkers Toronto Central
149 Windmill Way
Grey Highlands, Ontario
Welcome to this lovingly maintained, custom-built bungalow nestled on a quiet cul-de-sac in a picturesque village setting. Surrounded by well-kept homes and friendly neighbours, this home offers the perfect blend of comfort, community, and convenience. Thoughtfully designed for the original owners, the home features two bedrooms, two bathrooms, beautiful hardwood floors, and lots of windows that frame peaceful views of the attractive 0.4 acre lot. A private backyard patio invites you to relax outdoors, while the included lawn tractor and utility trailer will make outdoor jobs a breeze. Enjoy the ease of one-floor living with the added bonus of a full, partly finished basement ready to be customized to your needs, whether thats a hobby space, family room, or home office. This is a community where neighbours know one another and take pride in where they live. A short walk down the road brings you to the local bakery and post office, often with a friendly wave or conversation along the way. Outdoor recreation is right at your doorstep from fishing in the Saugeen River, to skating and hockey at Stothart Hall's outdoor ice rink, to the beloved Canada Day BBQ and fireworks celebration. Ideally located between the charming towns of Durham, Flesherton, and Markdale, you're minutes from everyday essentials, shopping, schools, healthcare, cafes, and recreational facilities. Nature and adventure are close by too, with Beaver Valley Ski Club, the Bruce Trail, and tranquil small lakes all within a 15-minute drive. Conveniently situated approx 1hr from Guelph or Orangeville, and about 1.5hrs from Brampton, Kitchener-Waterloo & Barrie. This is more than a home - its a lifestyle rooted in connection, comfort, and the charm of village living. (id:53193)
2 Bedroom
2 Bathroom
1100 - 1500 sqft
Forest Hill Real Estate Inc.

