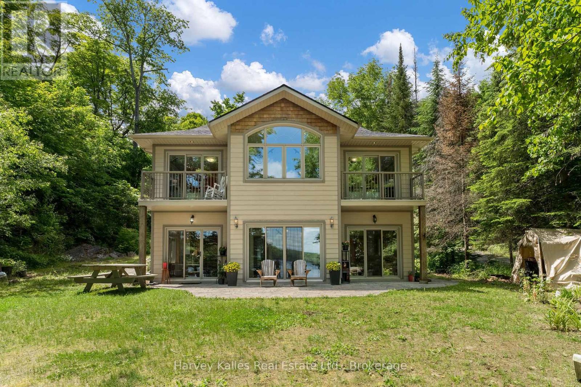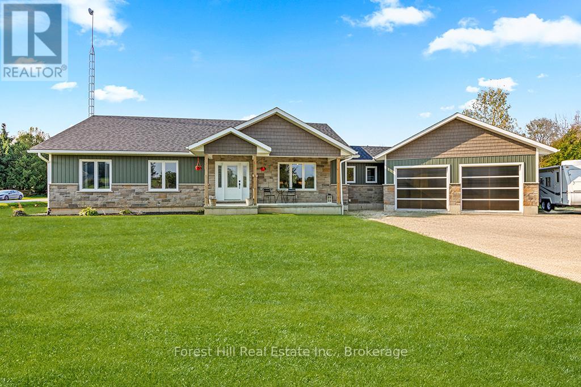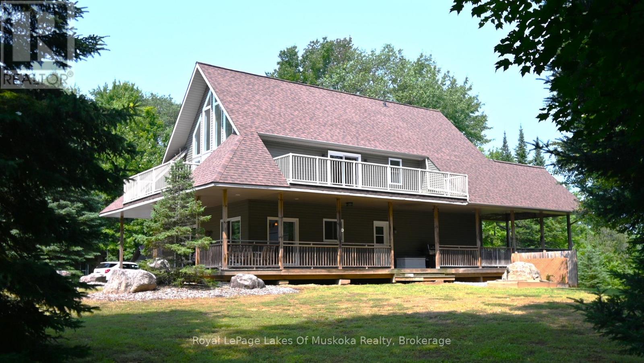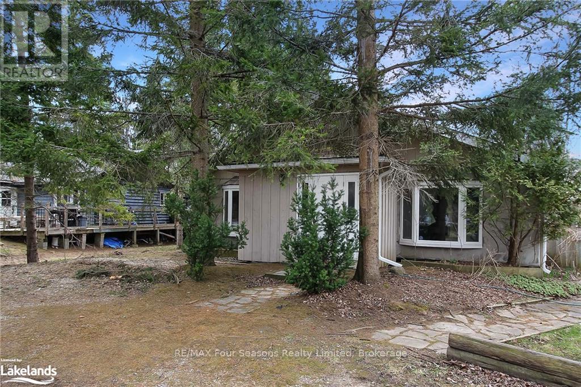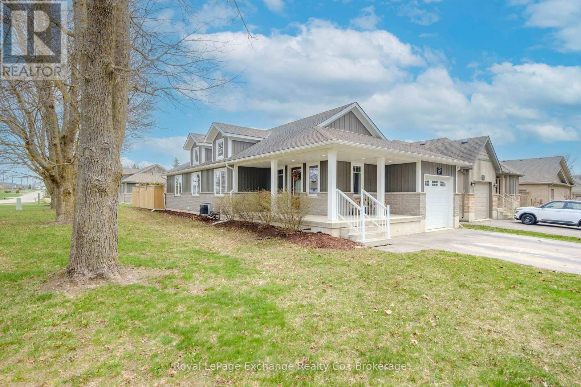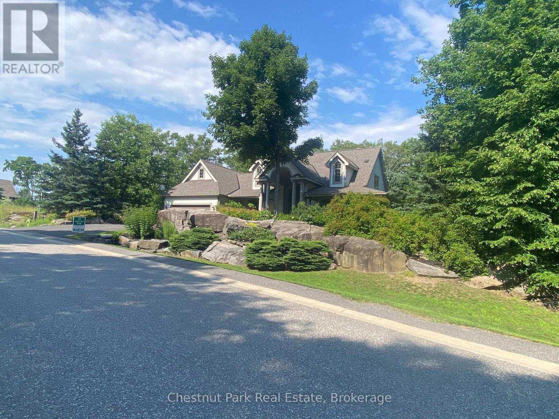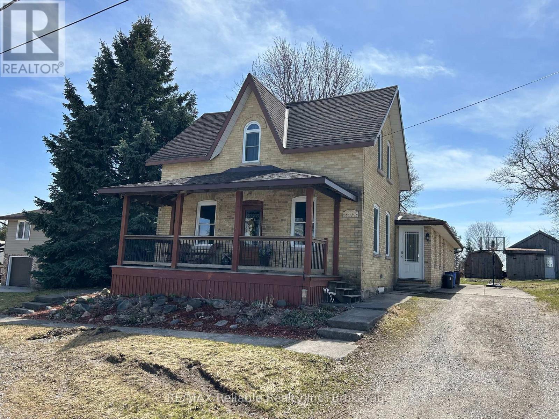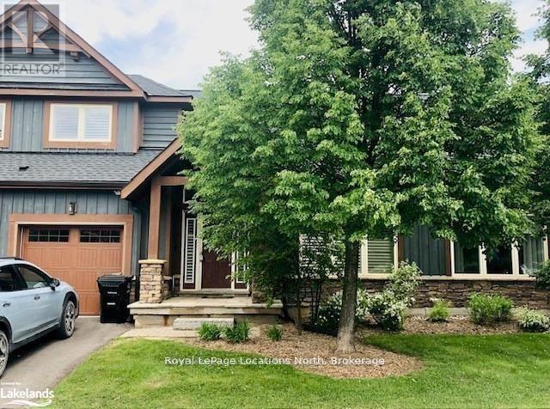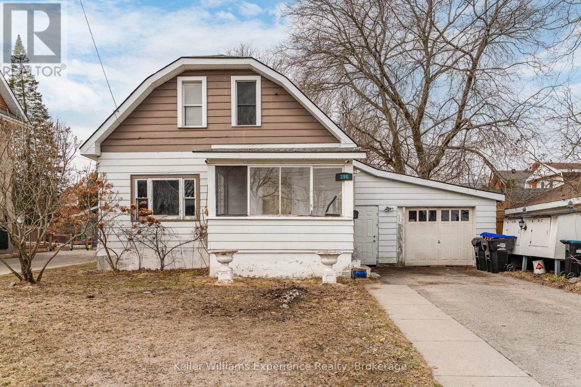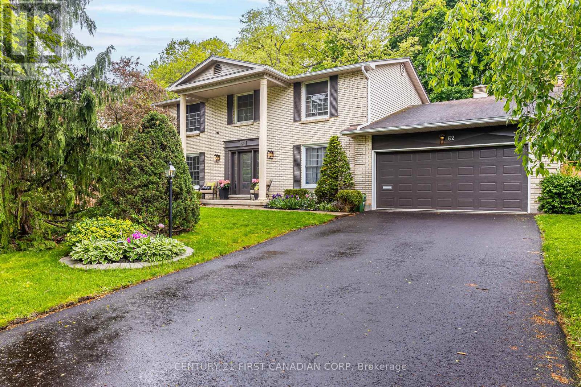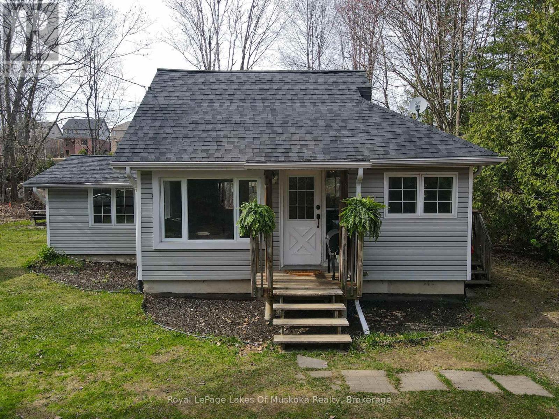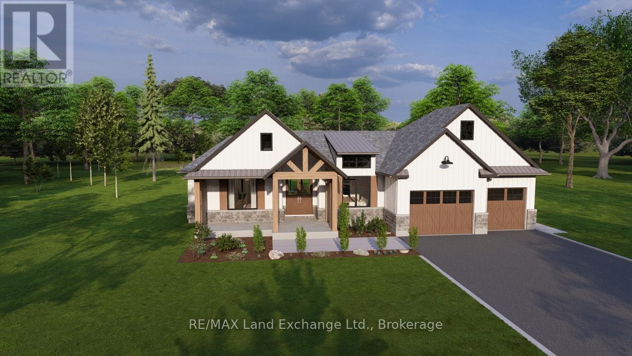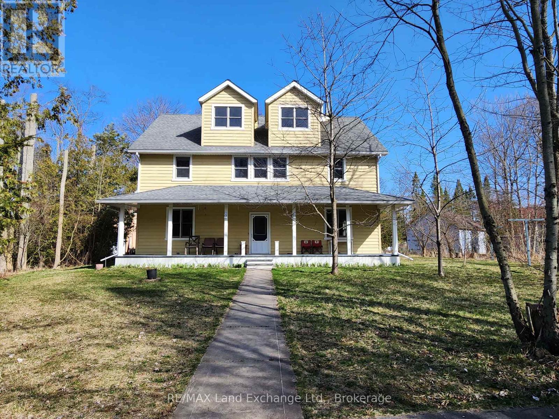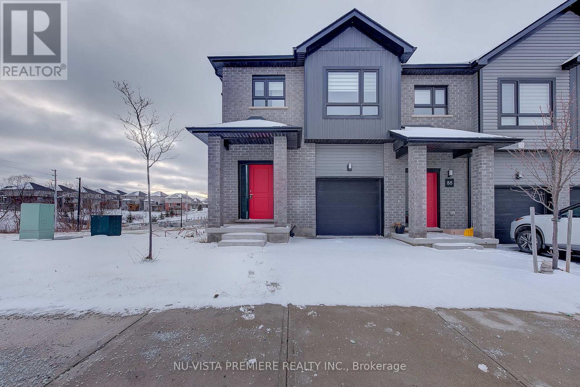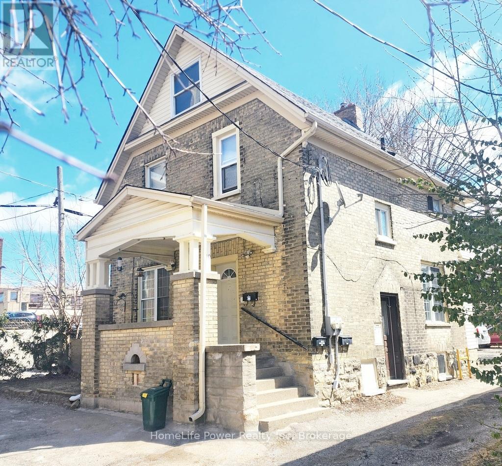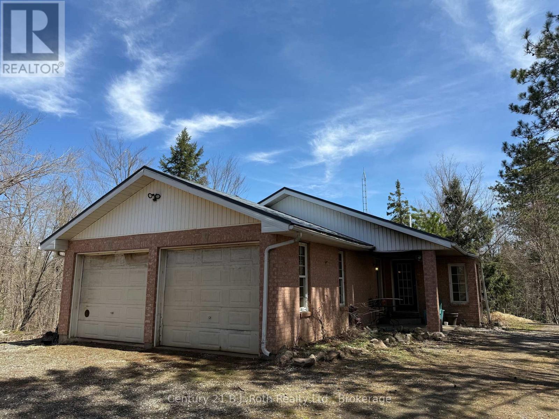9 - 1161 Sandwood Road
Muskoka Lakes, Ontario
Discover your dream waterfront retreat in the heart of Muskoka, where luxury and natural beauty converge to create the perfect lakeside haven. This stunning property offers everything you could desire in a waterfront home, with features that cater to both indoor and outdoor use, enjoyment and most importantly relaxation. Situated on a large lake, this magnificent property boasts a rare combination of flat land and SE exposure, ensuring you can bask in the morning sun and enjoy breathtaking sunrises over the water. Everyone will enjoy the flat outdoor recreational area in between the cottage and your very own private beach. The centrepiece of this exceptional property is a newer 4-bedroom home, designed with modern amenities and showcases top notch workmanship, in this well cared for structure. Open-concept living areas to the spacious kitchen equipped with beautiful cabinetry and loads of storage. Large windows frame picturesque views of the lake from both levels, creating a seamless connection between the indoors and the serene outdoor scenery. Each bedroom is generously sized, providing ample space for family and guests. For water enthusiasts, the existing dryland boathouse on the shore is a prized feature, providing convenient storage and easy access to the water. Whether you're an avid boater, fisher, tuber, skier, or paddler this boathouse is a valuable asset that enhances your waterfront lifestyle. Start enjoying the Muskoka lifestyle from day one. At this prime location on one of the region's most coveted areas, you'll have endless opportunities for outdoor activities. The nearby towns offer charming shops, fine dining, and cultural attractions, ensuring you have everything you need within reach. A convenient stop at Taylor Farms on the way to the cottage will result in some of the freshest most delicious strawberries your tastebuds have ever tasted. Act now and summer 2025 could look a lot different. (id:53193)
4 Bedroom
2 Bathroom
2000 - 2500 sqft
Harvey Kalles Real Estate Ltd.
182 Alma Street
Chatsworth, Ontario
Tucked into a peaceful village setting, this custom-built bungalow is the perfect mix of quality craftsmanship, thoughtful design, and everyday comfort with just the right touch of luxury. Designed for easy one-floor living, it offers a total of 5 bedrooms, 4 bathrooms and open, airy living spaces that welcome you home. The main floor showcases an open-concept layout ideal for both entertaining and everyday comfort. A chef-inspired kitchen flows seamlessly into the expansive living and dining areas, all framed by oversized windows that flood the space with natural light. The elegant primary suite is a private retreat, featuring a walk-in closet worthy of a fashion enthusiast, a luxurious five-piece ensuite, and direct access to the covered rear deck perfect for morning coffee or unwinding in the evening. Two additional main-floor bedrooms offer generous proportions, oversized windows, and ample closet space. A thoughtfully designed mudroom/laundry complete with 2pc powder room and direct access to the heated double garage, adds to the home's exceptional functionality. Heated tile floors ensure comfort on the main level, while high ceilings and abundant windows continue into the fully finished lower level. Here, you'll find two more bedrooms, a full bath, a home office/gym, a spacious family room with kitchenette, plus dedicated utility, storage and cold storage spaces. Outdoors the spacious 0.6 acre lot boasts a poured concrete patio, covered front porch, extended back deck and lovely landscaping featuring an attractive gravel terrace with a fire pit that ensure you're ready to spend the summer entertaining or relaxing outdoors. Just a stone's throw from the Bruce Trail, the scenic beauty of Walters Falls and local farm stores. Under 20 minutes from Southern Georgian Bay attractions + shopping, schools, health care and amenities in nearby Markdale, Meaford & Owen Sound. This distinguished home offers the best of rural tranquility combined with refined modern living. (id:53193)
5 Bedroom
4 Bathroom
1500 - 2000 sqft
Forest Hill Real Estate Inc.
168 Trafalgar Street
West Perth, Ontario
Welcome to this delightful 2-bedroom home, perfect for first-time buyers or those looking to downsize. Step inside to find a spacious living room ideal for relaxing or entertaining, a bright sunroom filled with natural light, and a dedicated dining room for family meals. The well-appointed kitchen offers plenty of workspace, and the newly renovated 4-piece bathroom adds a touch of modern comfort.Downstairs, the partially finished basement provides extra space for a rec room, home office, or storage. Outside, enjoy a good-sized lot with room to garden or play, plus the convenience of an attached single-car garage.Located in a family-friendly neighborhood close to parks, schools, and local amenities, this home has everything you need to start your next chapter. Dont miss out, schedule your private viewing today! (id:53193)
2 Bedroom
1 Bathroom
700 - 1100 sqft
Sutton Group - First Choice Realty Ltd.
2411 Hwy. 118 E. Highway
Bracebridge, Ontario
Offering a stunning custom-built home nestled on a private 2-acre country lot with a lovely view over a pond where the birds and wildlife like to visit. This home is large enough to share with an extended family or to host your overnight guests when they come to visit Muskoka. Enjoy the summer breeze as you relax on the huge wrap around veranda leading to a large, covered deck for dining and BBQ's. Upon entry, the home features an open concept floor plan with soaring cathedral ceilings. The primary bedroom is on the main floor with patio doors overlooking the backyard and pond leading to the back deck. There is a large main floor 4 pc. bathroom and a convenient laundry room. Upstairs is the loft with a wet bar and patio doors leading to two large balconies with beautiful views of the forest. Two additional bedrooms are also on the second level along with a 4 pc. bathroom. Gleaming red ash floors grace the principal rooms and upper level. Great potential for a 1400 sq. ft. family accomodations in the lower level, all with above grade windows to two walkouts to the backyard. A finished fourth bedroom and third 4 pc. bathroom along with an ample rec room and family room which could be finished off as a eat-in kitchen. The kitchen cabinets are not mounted but are included in the sale. There is a cute bunkie next to the house which could be used as a workshop studio or extra accommodations. All of this is only a short drive to town or a five-minute drive from the public beach on Prosect Lake where you can go for a quick dip or to launch the watercraft to go fishing. Enjoy the country lifestyle while working, living and playing in beautiful Muskoka! ** This is a linked property.** (id:53193)
4 Bedroom
3 Bathroom
2000 - 2500 sqft
Royal LePage Lakes Of Muskoka Realty
209886 Highway 26 Highway
Blue Mountains, Ontario
Furnished Seasonal Rental. Price listed monthly amount of $2750 is for the months of May/June/October/November. Price for July, August and September shall be $3000. One month minimum plus deposits.Winter ski season 2025/2026 monthly price is $4500 per month and minimum three month term. *Utilities/internet/cleaning and damage deposit in addition to the rent. Craigleith Chalet-close to all the action and nature in the Blue Mountains and Collingwood. Board and Batten BUNGALOW on a large lot 60x318 ft. with privacy, ample parking and south facing backyard and westerly deck. Four bedrooms and two full baths (1 Queen bed, 2 with King beds and bunk beds in the fourth bedroom). New mattresses and living room furniture 2022. Living Room with wood burning fireplace, and both the family room and dining room have a gas fireplace to be extra cozy. Walking distance to The Alphorn Restaurant, Squire John's, Georgian Trail, and Georgian Bay. A short few minutes drive to Blue Mountain Village, and equal distance to the Town of Thornbury or Collingwood (approx. 10 mins). Gas Heating and Central A/C. All appliances and BBQ included. ARCTIC SPA HOT TUB! The perfect place for family and friends to spend enjoying some R&R, any time of the year. *No pets or smoking permitted. *Guest/renter must have a primary residence that is not the subject property; seasonal rental only, not available for Residential Tenancies Act leases/annual long term. (id:53193)
4 Bedroom
2 Bathroom
2000 - 2500 sqft
RE/MAX Four Seasons Realty Limited
375 Kincardine Street N
West Grey, Ontario
Discover your perfect home at 375 Kincardine Street N in the vibrant and welcoming town of Durham, Ontario. This beautifully maintained detached home is located in an ideal area of town and situated on a large corner lot with mature trees. With impressive curb appeal, the home features a welcoming covered front porch and a fenced rear yard offering privacy and a safe space for children or pets to play. Inside, you'll find an airy open-concept layout with vaulted ceilings that create a bright and spacious feel throughout the main level. The home offers two generously sized bedrooms and a full bathroom upstairs, ample sized kitchen with an island, dining and living space - along with a large, functional entryway perfect for busy households. The fully finished lower level continues to impress with two additional bedrooms, a second full bathroom, a dedicated laundry room, plenty of storage and a cozy rec room ideal for family gatherings or movie nights. Whether you're upsizing, downsizing, or searching for your first family home, this move-in-ready gem offers both beauty and comfort in a prime location. Don't miss out on this opportunity, schedule your showing today! (id:53193)
4 Bedroom
2 Bathroom
1100 - 1500 sqft
Royal LePage Exchange Realty Co.
48 Estate Drive
Muskoka Lakes, Ontario
Exclusively addressed, this lovely four bedroom home is situated on a quiet cul-de-sac overlooking the 17th fairway of the prestigious Port Carling Golf Club. Spacious living with open concept kitchen sitting area and separate formal dining room. Quality stainless appliances and many recent upgrades. Great Room features cathedral ceilings and stone propane fireplace. Walkout to large wrap around deck with forested vistas. Main floor master with spa like ensuite and walk-in closet with built-ins. Two generous guest bedrooms on upper floor and finished lower level walk out with family room featuring the second propane fireplace and 4th bedroom. Main floor two piece bath and laundry room/mudroom accessing the attached two car garage. Well treed property and beautifully landscaped and paved driveway. Municipal services. A pleasure to show. (id:53193)
4 Bedroom
3 Bathroom
1500 - 2000 sqft
Chestnut Park Real Estate
209 Hamilton Street W
North Huron, Ontario
Welcome to all Buyers who want a great home with character and lots of space for the family. From the Great Room that offers cathedral ceilings with walk out to the backyard with bar area, great for entertaining. The open eat in kitchen has lots of space plus separate dining room, as well as built in cabinetry for office space opened to the living room which has an open style staircase leading to the four bedrooms on the upper level. The large primary bedroom has an awesome ensuite with a huge newer walk in shower stall and soaker tub. Second bathroom is main level with laundry room area plus the great entry with huge closet. The solid brick exterior home has 4 entrances along with open front porch setting the home off. (id:53193)
4 Bedroom
2 Bathroom
2000 - 2500 sqft
RE/MAX Reliable Realty Inc
5 Sierra Trail
Collingwood, Ontario
Long term - Fully furnished fantastic town home in the prestigious Tanglewood Community that backs onto the 16th hole of the Cranberry Golf Course. This beautiful 3 bed, 4 bath, 2,400+ sq ft unit features an open concept, high ceilings, living / dining/ kitchen area, with fireplace, floor to ceiling windows on the east side, and private walk out deck. Laundry and primary bedroom with WIC and ensuite also on the main floor, so all functions are on one level. Upstairs 2nd bedroom and 4pc bathroom. On the lower level, a third bedroom, 3pc bathroom, a huge rec room with wet bar, and a tidy nook for exercise, toys, an office, or whatever suits your needs. Summertime use of the community POOL, and walkable distance to the Georgian Trail. Short drive to shopping and the ski hills. Garage parking with opener and inside entry, plus driveway and visitor parking. Locker at the front entrance for your convenience. Utilities extra. Pets considered. No smoking. Available immediately. (id:53193)
3 Bedroom
4 Bathroom
1400 - 1599 sqft
Royal LePage Locations North
396 Russell Street
Midland, Ontario
Check out this spacious 1.5-story home featuring 3 bedrooms, 5-piece bathroom with marble flooring and laundry facilities. The main floor offers high ceilings, a kitchen with ample lighting and a walk out to a large back deck with new railing and a built-in gas line for BBQs. The leveled, fully fenced backyard provides space for kids or pets, and the spacious garage with a rare two-door drive-thru adds convenience. The partially finished basement offers plenty of storage and additional living potential. Located in a great area close to shopping, schools and parks. This home presents a solid opportunity for those looking to invest or customize their space for the family. (id:53193)
3 Bedroom
1 Bathroom
1100 - 1500 sqft
Keller Williams Experience Realty
270 Fairway Road
Woodstock, Ontario
This is a ONE OF A KIND dream home with over 3100 square feet of living space! This home oozes style and elegance from the moment you drive up. Located in the sought after lifestyle community of Sally Creek and nestled amongst mature trees, backing onto the 1st fairway of Sally Creek Golf course, you'll appreciate the curb appeal, and more so the gorgeous sweeping views from the back. You can choose either the upper deck or lower patio! Inside the home does not disappoint. Front den could easily lend itself to a guest bedroom or home office. The main floors have vaulted ceilings, gorgeous Brazilian cherry hardwood flooring. The living room has stunning views. Two sided fireplace with built in surround, the other in the oversized master suite. Garden doors from either the master or living room! Upgraded custom kitchen with ample mahogany cabinetry, granite counters and gas stove. The master retreat offers a stunning ensuite with heated floors, jetted tub and more. Main floor laundry provides finishes off everything you need to comfortably live on one floor. The oak staircase leads you to a fully finished walk out basement, a huge rec room including another gas fireplace. Wet bar area with upgraded cabinets and loads of storage. 2 additional large bedrooms and another full bathroom (heated floors here too!) complete this level. This home offers upgrades for the most discerning buyer! With no neighbours on one side, just mature trees on conservation land, and the golf course view it truly makes this home and property a one of a kind in this neighbourhood. Just steps away from the Sally Creek Recreation Centre that is exclusively accessed by this neighbourhood to enjoy the many activities they offer. Conveniently located to many local amenities such as the Brickhouse Brewpub, Pittock Conservation Area, Cowan Park Sportsplex, and many more you will have no shortage of things to do, all that is left is to unpack and enjoy. (id:53193)
3 Bedroom
3 Bathroom
1500 - 2000 sqft
Gale Group Realty Brokerage Ltd
1 Helen Court
Central Elgin, Ontario
Welcome to the beautiful hamlet of Belmont! This stunning 4 yr young home home is situated on a massive lot on a quiet street. There is a walkway path to the Main St where you will find all things you could want in a small town. Tim Hortons, Freshmart, Hockey Arena and Sports Fields, Belmont Town Restaurant, LCBO, Library and beautiful parks to name a few. Step inside and see 10ft ceilings on the main floor. Its open concept and filled with so much natural light with every window fit with custom Zebra Blinds to keep bright but eliminate any glare. Honeywell T9 Smart Thermostat helps you control things while you are away or just snuggled in bed. The front room is the perfect spot for a home Office or Kids Play room with pocket doors to hide away. A large dining room open to the spacious kitchen with pantry, island and if you choose, a small dinette/breakfast space. Patio doors to the deck and backyard are easily accessed for BBQ all year round. The Family Room is a great space with an electric Fireplace that can stay or go! Coming inside from the double garage is a small powder room and mud room space with a great closet to keep things neat and tidy. Upstairs is 4 very generous sized bedrooms. The primary suite is 13'8" x 18'8" and gives space for the perfect reading nook. A 4 pc ensuite and everyones dream of a spectacular walk in closet! You will also find the laundry room convienently located with all the bedrooms which saves so much extra mess. All bedroom windows have been fit with black out shades behind the custom Zebra Blinds. The basement has been spray foamed with insulation on the exterior walls and framed for easy finishing with a rec room and 2 bedrooms if you choose. It is also wired for all electrical and has a rough in space. This home is perfect for growing families and with it just minutes from London what are you waiting for? (id:53193)
4 Bedroom
3 Bathroom
2500 - 3000 sqft
Century 21 First Canadian Corp
188 King Street
Thames Centre, Ontario
Fully equipped Family Restaurant for Lease only. It includes building and all existing equipment A 5 year Lease with some renewal options is desirable. Restaurant has been operated successfully by the same family since the 80s and now its time to retire. Great opportunity for a restaurateur to get into business at very little cost. Renovations possible with some owner participation in costs. (id:53193)
2485 sqft
Exp Realty
62 Hampton Crescent
London North, Ontario
Stunning Executive home in the most desirable Hazeldon! This home has a backyard oasis with a HEATED inground pool with built-in Hot Tub, 4 overly spacious bedrooms, 4 FULL bathrooms, tastefully renovated throughout, this home is sure to impress! From the moment you pull up to the stately home you will notice the brand new driveway, spacious for 4-6 cars and a double garage. Inside has NO small rooms! Living Room, Dining Room, Family Room and Office are all so inviting and make for plenty of space for entertaining and family time! Kitchen was recently renovated. Beautiful Quartz counters, waterfall island with seating and farmhouse stainless sink, gas stove, under cabinet lighting, and eat in kitchen area. Just off the kitchen is a main floor Laundry Room which also has a coffee bar! There are 3 patio doors to access the backyard oasis! A large deck the is 2/3 covered with a permanent awning which allows for summer time fun even if it rains and a fun play centre for the kids to keep busy! Downstairs is fully finished with a Den, Rec Room, small kitchenette and full bathroom. This home is ready for you and your family to enjoy hot summer nights and family filled fun! Call today to see all that it offers in person! You won't be disappointed! Click for iGuide https://youriguide.com/62_hampton_crescent_london_on/ (id:53193)
4 Bedroom
4 Bathroom
2500 - 3000 sqft
Century 21 First Canadian Corp
1680 Dundas Street E
London East, Ontario
THE BUILDING CONSISTS OF 1 commercial Unit, 3 UNITS WITH 2 BEDROOMS AND 1 UNIT WITH 1 BEDROOM.GREAT INVESTMENT OPPORTUNITY WITH EXCELLENT RENTAL INCOME. GREAT LOCATION. (id:53193)
Century 21 First Canadian Corp
6 Hibberd Lane
Huntsville, Ontario
Charming in-town home nestled on a quiet street, offering peace and privacy just minutes from local conveniences. This cozy residence features a spacious, full length deck perfect for outdoor entertaining, and sits on a large, level lot with plenty of room to expand or garden. The full, unfinished basement provides endless potential - ideal for storage, a workshop, or future living space. A rare opportunity at a great price. (id:53193)
2 Bedroom
1 Bathroom
700 - 1100 sqft
Royal LePage Lakes Of Muskoka Realty
240 Shadywood Crescent
Huron-Kinloss, Ontario
New home construction that is proudly being introduced by Cailor & Co. Homes and Fiori Designs. This home to be built will feature over 2000sq feet of luxury finishes that will feature vaulted ceilings in the great room that opens to an executive style kitchen in the heart of the home. This design and floorplan will allow for Split living lifestyle with the entire master suite featured on the north side of the home, and the other 2 bedrooms and full bathroom on the south side. Home will feature a full unfinished basement that the new owners will be able to finish to their taste. This property will include a full 2 car garage, an Optional covered porch, and all of this on a large lot on a quiet street in Point Clark. This home truly will be a dream come true for proud new owners and if your in the market, get in early to select your colours and finishes to truly make it yours. (id:53193)
3 Bedroom
2 Bathroom
1500 - 2000 sqft
RE/MAX Land Exchange Ltd.
234 Shadywood Crescent
Huron-Kinloss, Ontario
If a country style home for a or multi generational family in a private wooded location (.795 acre) is what you have been dreaming of, then this family home is the one for you. This 2.5 storey family home features an oversized country designed kitchen that is sure to please your culinary soul. Two living room areas on the main floor for you and your guests to spread out and enjoy this setting on those cooler evenings or convert one to a main floor master. Large main floor laundry and a 2 pc bathroom completes the first floor floor plan with access to a 6 ft high basement. Second floor boasts another sitting area, 4 large bedrooms and primary bathroom with soaker tub and separate shower. From the second floor you can access the third floor of this home into the spacious bonus room that is sure to please with ample room for every game or activity you can dream of. This home also has a secondary storage shed, and a large two bay shop (24 x 25) that features a 2nd storey loft that is currently used as a work shop. This property has everything for every one in your family and must be seen to appreciate all of its features. (id:53193)
4 Bedroom
3 Bathroom
3000 - 3500 sqft
RE/MAX Land Exchange Ltd.
38 Snobelen Trail
Huron-Kinloss, Ontario
First time on the market for this meticulously maintained home in desirable Heritage Heights! This spacious, immaculate bungalow sits on just shy of a 1/2 acre landscaped lot, and offers the ideal combination of open space and privacy, with the benefit of many mature trees. Curb appeal and pride of ownership are evident from the moment you pull up. 9-foot ceilings and incredible natural light throughout the home, with a floor plan that not only brings people together, but allows ample space and privacy for all. An office/den off the foyer could serve as a formal dining or sitting room. The cherrywood kitchen has been updated with quartz countertops and a neutral backsplash, perfect for family living and entertaining. The kitchen and dining area features sliding doors to the deck, while flowing seamlessly into a sizeable living room; enhanced by a soaring tray ceiling, and many windows overlooking the backyard. Oak hardwood flooring throughout the main living spaces. Large bedrooms offer huge closets and abundant storage space. The primary suite overlook that peaceful backyard, boasting a walk-in closet and 4-piece en suite bathroom, complete with jetted soaker tub. Downstairs you will find ample additional living space to suit any need, including a spacious family room with gas fireplace. The 4th and 5th bedrooms downstairs are enhanced by large egress windows. Even the basement offers abundant natural light! Storage options abound in the basement, and the huge unfinished rec room can be whatever you need it to be, including the perfect place for the kids to shoot pucks! The park-like backyard includes a spacious deck, concrete patio, a storage shed, green house, firepit and fenced garden patch. Other updates completed in 2020-2021 include roof shingles, forced air gas furnace and A/C. Situated less than a 400M walk to a spectacular sandy beach, you'll fall asleep often to the sounds of the waves. Never miss a beach day or a sunset walk along the lake again! (id:53193)
5 Bedroom
3 Bathroom
2000 - 2500 sqft
Royal LePage Exchange Realty Co.
98 - 1820 Canvas Way
London North, Ontario
Welcome to this charming 3-bedroom, 2.5-bathroom End Unit freehold townhome, offering a perfect blend of modern living and convenience. The open-concept main floor features bright, airy living and dining spaces, ideal for both entertaining and daily life. The well-designed kitchen is equipped with sleek quartz countertops and ample cabinetry, creating a stylish and functional cooking space. Upstairs, the spacious primary bedroom is a true retreat, complete with a walk-in closet and a luxurious ensuite bathroom featuring a glass-tiled shower and double sinks. Two additional well-sized bedrooms share a full bathroom complete with elegant quartz countertops. The laundry room adds an extra layer of convenience to your daily routine making chores a breeze. A main floor powder room is perfect for guests. The property also includes a spacious unfinished basement, offering incredible potential to create additional living space. This home offers added privacy and extra natural light. Ideally located in a desirable neighborhood, this townhome offers a great combination of modern features, potential for future expansion, and a comfortable living space with a stunning view of the storm water pond from your back yard. (id:53193)
3 Bedroom
3 Bathroom
1600 - 1799 sqft
Nu-Vista Premiere Realty Inc.
19 Wilton Place
Kitchener, Ontario
Great Opportunity for Investors or Buyers Needing Rental Support!! Don't miss this incredible opportunity to own a cash-flowing duplex in the heart of the city of Kitchener! Nestled at the quiet end of a street with a charming village feel, this property offers exceptional privacy while being just steps from downtown core office buildings, the Kitchener Market, shops, and the KWC Rapid Light Rail Transit. Enjoy a short walk to the fast-growing tech hub, including Google headquarters, the Tannery Building, and the Regional Transit Hub - a prime location for long-term appreciation. This versatile property features: Large parking lot can be parked for 5 cars; Basement with laundry and storage; Upper 2-bedroom unit with a spacious attic (potential for 1-2 more bedrooms) and private patio. Main level with potential for 2 bachelor units or one large 1-bedroom unit. Carpet-free throughout. Whether you're looking to live in one unit and rent the other to help cover your mortgage or fully lease both units for a potential income of $5,000+ per month, this property delivers strong returns. Zoned for Downtown Core, offering huge future development potential with numerous condo projects already underway in the area! Additional features: New shingle roof (2024); High-efficiency furnace (2018); Owned hot water tank. Located just steps from Conestoga College and McMaster University's Health Sciences Campus, this property is in a high-demand rental market with a steady stream of tenants. Endless potential, unbeatable location, and immediate income - this one wont last! (id:53193)
4 Bedroom
3 Bathroom
1500 - 2000 sqft
Homelife Power Realty Inc
10 Daniel Street
Ingersoll, Ontario
Large family home with loads of extras centrally located in Ingersoll ! Upon entry you will see a large bright living room, with gas fireplace, large dining area, and large, bright, eat-in kitchen (renovated in 2020). Main floor laundry, powder room, and office complete the main floor. Upstairs are 3 spacious bedrooms, and two full bathrooms. Large ensuite and walk-in closet in primary. All bedrooms have ample closet space. Downstairs is spacious family room with freestanding gas fireplace, a fourth bedroom with its very own full ensuite bath, a play room for the kids, loads of storage space, and a bonus cold room. Outside is the perfect entertainment setup with a hot tub, an above ground pool w/heater, and a large deck and gazebo. Recent updates include deck/fence/gazebo in 2023, furnace c/a 2021, roof under 10 yrs old. Why buy new, and put out thousands for extras, when it's all right here for you to just move in and enjoy !! (id:53193)
4 Bedroom
4 Bathroom
2000 - 2500 sqft
RE/MAX Centre City Realty Inc.
1087 Merkley Road
Gravenhurst, Ontario
Attention Renovators and Investors! This solid brick bungalow sits on a generous 3.2-acre lot and is brimming with potential. With over 1,300 sq ft on the main level, the home features an open-concept layout combining the living room, dining room, and breakfast area, perfect for entertaining or family living. A set of French doors leads from the living room into a spacious 3-season sunroom, offering a peaceful retreat with views of the surrounding property. The primary bedroom includes a private 2-piece ensuite, while an oversized attached 2-car garage (24.5' x 30') provides direct access into the mudroom for added convenience. Downstairs, the partially finished 1,310 sq ft basement includes a cozy propane stove and laundry room, with plenty of space and potential to create a 2-bedroom in-law suite. This property needs some TLC, but the bones are solid, and the possibilities are endless. Don't miss this opportunity book your showing today! Bring an offer. (id:53193)
2 Bedroom
3 Bathroom
1100 - 1500 sqft
Century 21 B.j. Roth Realty Ltd.

