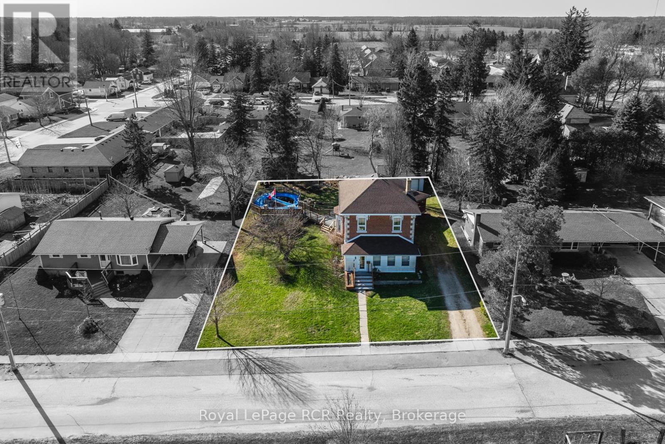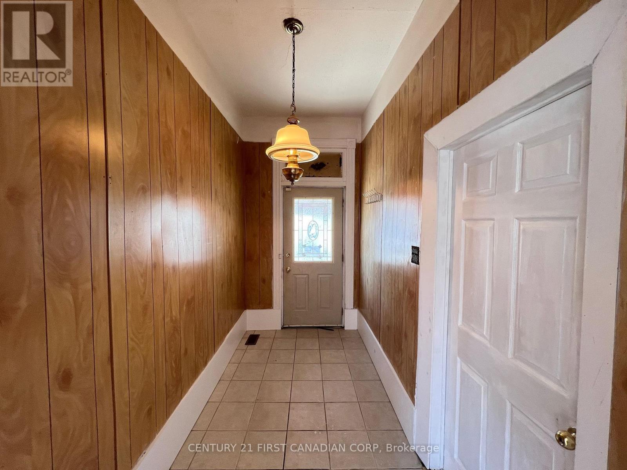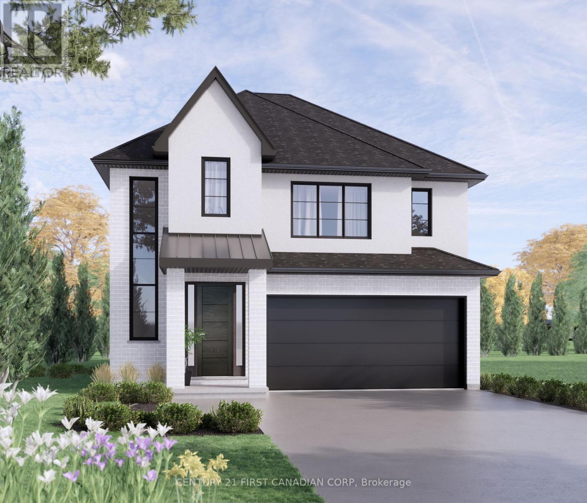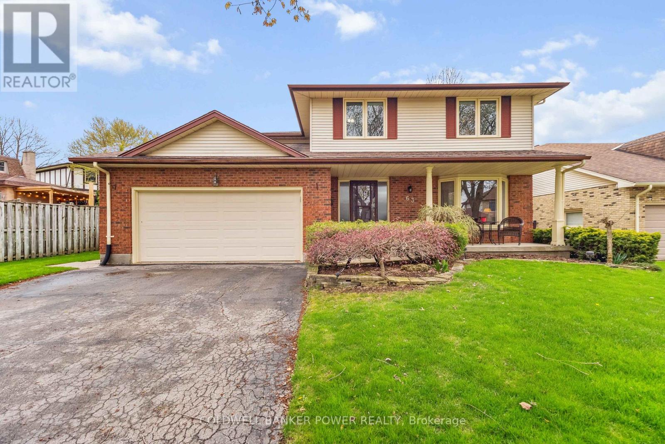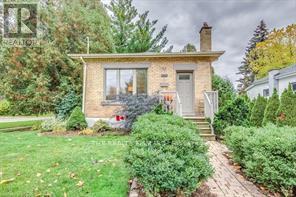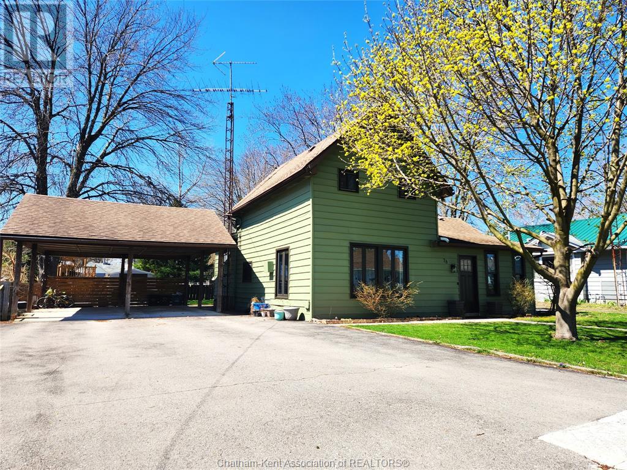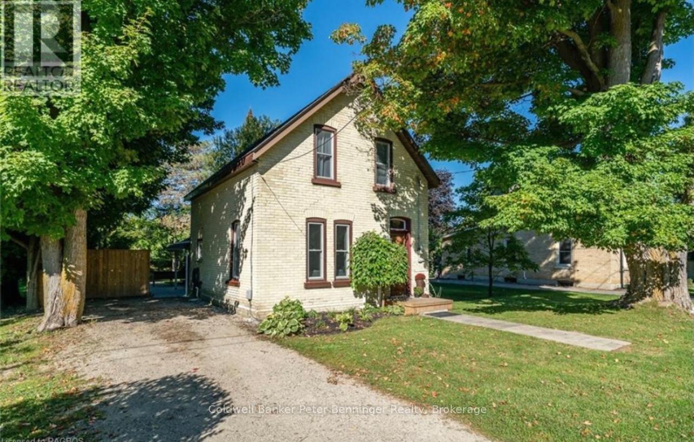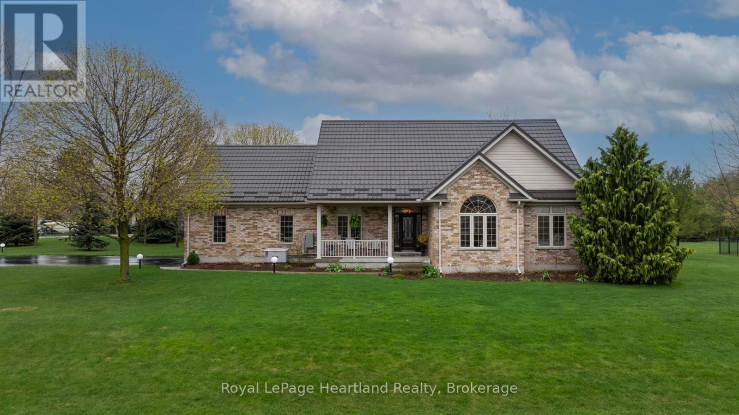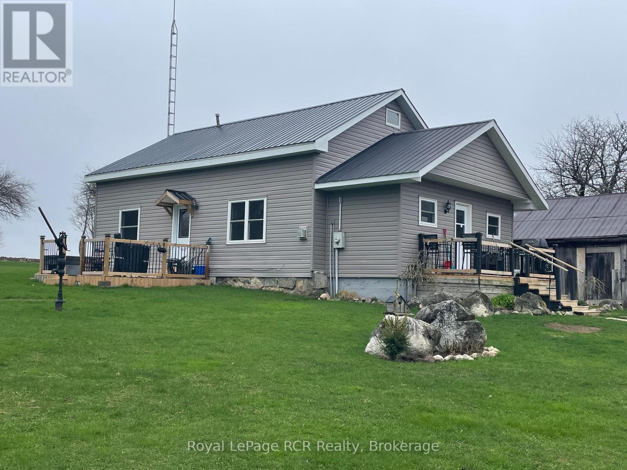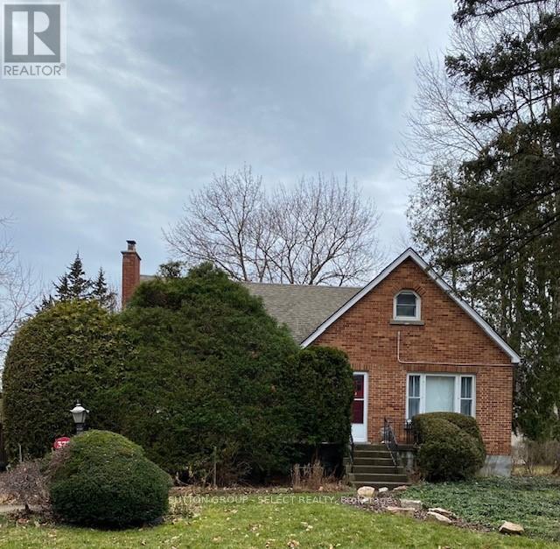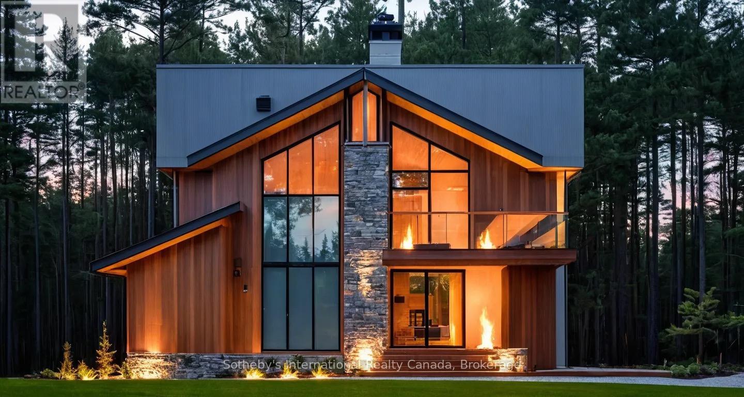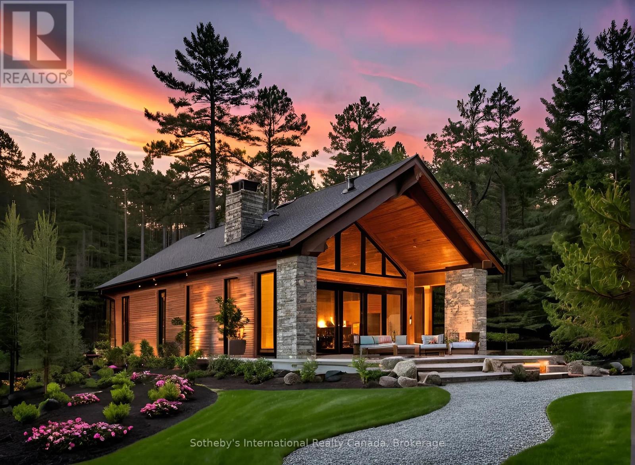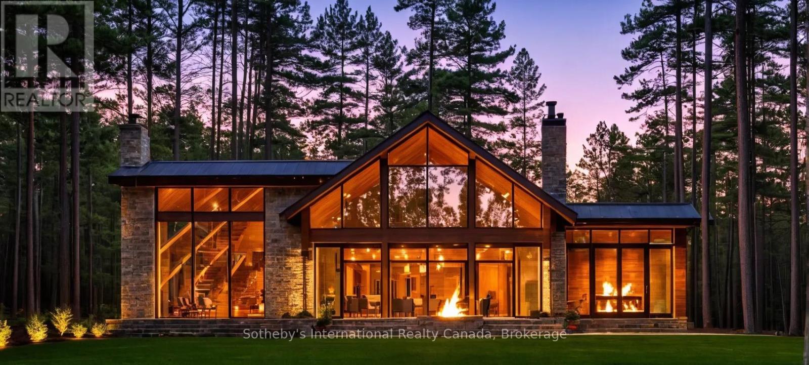149 East Ridge Drive
Blue Mountains, Ontario
Experience Lora Bay lifestyle at its best in this beautifully appointed, custom home. Enjoy the inviting open concept floor plan offering main floor living and over 4500 sq ft of living space. Every detail of this home has been carefully curated, blending modern luxury with timeless craftsmanship. Step inside to discover a state-of-the-art kitchen featuring premium appliances, 48" gas range, a large island perfect for entertaining, and a spacious butlers pantry. The spectacular great room is highlighted by soaring ceilings, stunning post-and-beam features, floor to ceiling windows and an oversized Town and Country fireplace with stone surround. The main floor primary suite provides a peaceful retreat and features a gas fireplace, walk-in closet, and a 5 piece ensuite. A versatile den ideal for a home office or additional guest space. Upstairs, two generously sized bedrooms and a full bath offer comfortable accommodations for family or visitors. The fully finished lower level is designed for relaxation and entertainment, featuring a spacious family room, a temperature-controlled wine room, two additional bedrooms and a full bath. Just off the main floor living space, a three-season sunroom provides the perfect place to unwind. Outside you will find a meticulously landscaped backyard, a private oasis with extensive hardscaping, custom lighting, and lush greenery, all backing onto the championship golf course for unparalleled tranquility and views. The front yard is equally stunning, featuring beautiful landscaping, an interlock driveway, and a freshly painted exterior (2023), adding to the home's exceptional curb appeal. An oversized, double car, heated garage with epoxy floors offers tons of utility. Enjoy the vibrant lifestyle of Lora Bay, with exclusive access to the golf course, clubhouse/private gym, waterfront, and nearby trails all within a welcoming, active community. This exceptional home is a rare opportunity to experience the very best of Lora Bay living. (id:53193)
5 Bedroom
4 Bathroom
2500 - 3000 sqft
Royal LePage Signature Realty
73 Southwood Drive
Kitchener, Ontario
Lovely raised bungalow with walk out basement to deep fully fenced yard. The main floor has a spacious living room opening up to the country style kitchen with peninsula - perfect for a large family or entertaining. From the kitchen step onto the cement upper deck with new modern vinyl railings. The oversized kitchen has a pantry and includes all appliances. Three bedrooms and 4 pc bath finish off the main level. Downstairs is a family room with gas fireplace and second bath. Another room for office, laundry room and lots of storage space plus easy access to the backyard if you are looking for the second entrance. This quiet area is a wonderful place to raise your family or another solid investment in real estate. (id:53193)
4 Bedroom
1 Bathroom
1100 - 1500 sqft
RE/MAX A-B Realty Ltd
99 Maitland Street
Minto, Ontario
Charming Century Home with Pool, Workshop & Backyard Oasis-just in Time for Summer! Step into timeless charm and modern comfort with this 2-storey century home, ideally situated on a large lot (high ground and not on the floodplain) near the end of a dead end street on the edge of Harriston. Full of warmth and character, this spacious family home features 3+1 bedrooms and 2 bathrooms, with soaring ceilings, large windows, original trim, and elegant details like crown moulding, decorative pillars, and a stunning curved staircase from the 1880s. The main floor offers a spacious open-concept living and dining area, a bright and inviting sunroom, a lovely kitchen with a central island, bay window and a convenient 2-piece bathroom. Upstairs, you'll find three generous bedrooms, a full bathroom, and a bonus room ideal as a home office, reading nook, or dressing room. Step outside into your own private oasis, complete with a large composite deck leading to a sparkling above-ground pool (installed in 2022), a charming cabin or bunkie perfect for sleepovers or playing games in the rain and a cozy campfire area made for evenings under the stars. A 24' x 16' detached shop provides extra space for hobbies, storage, or projects. With the front lawn overlooking open fields, this home offers a peaceful country feel while being just a short walk to local amenities including one block to the arena, two blocks to the public school and a quick walk to all the downtown offers. Additional features include a natural gas furnace (2021) with gas hookups for both the BBQ and pool, updated attic insulation (2022), an appliance package, and negotiable sunroom and cabin furniture. Wightman fibre internet is also available. Don't miss this unique opportunity to own a character-filled family home that perfectly blends historic charm with modern living just in time for summer holidays! (id:53193)
3 Bedroom
2 Bathroom
1500 - 2000 sqft
Royal LePage Rcr Realty
738 18th Street
Hanover, Ontario
Middle unit town home with finished basement in the new Cedarwest subdivision in Hanover! Built by Candue homes, this 1339 sq ft home offers 3 bedrooms, 3 bathrooms and no backyard neighbour. On the main level you'll find 2 of the bedrooms (one being the master with walk-in closet and 3 pc ensuite bath), a main 4 pc bath, laundry room, walkout to the back covered deck and access to the attached single car garage. The finished lower level has another bedroom and 4 pc bath along with the recreation room and lots of storage. You'll find beautiful quartz countertops in the kitchen, ensuite bath and main bath, plus a custom tile shower in the ensuite. Kitchen includes all appliances and breakfast bar seating at the counter. Dining and living area are open concept and have an electric fireplace for ambiance. (id:53193)
3 Bedroom
3 Bathroom
1100 - 1500 sqft
Keller Williams Realty Centres
2 Pearl Street
London East, Ontario
Welcome to this charming and freshly painted 3-bedroom detached home nestled in a quiet, family-friendly neighbourhood. Featuring classic oak cabinetry, Series 800 doors, durable vinyl windows, and 100 Amp electrical service, this home offers both comfort and functionality. Enjoy the generous-sized lot with a private driveway and a serene backyard, complete with a private sitting areaperfect for outdoor relaxation. Ideal for families or professionals, this well-maintained home is close to amenities and move-in ready. Rent is plus utilities. Dont miss this rare rental opportunity! (id:53193)
3 Bedroom
1 Bathroom
1100 - 1500 sqft
Century 21 First Canadian Corp
Lot 38 Upper West Avenue
London South, Ontario
Everton Homes is proud to present the ANTONIO, with 4 bedrooms, open concept main floor design with luxurious & modern finishes from top to bottom! Highly sought after community of beautiful Warbler Woods, surrounded by forested trails, fantastic schools, restaurants, shops and more! Don't miss the opportunity to build your dream home with a reputable builder with 15 years experience! (id:53193)
4 Bedroom
3 Bathroom
2500 - 3000 sqft
Century 21 First Canadian Corp
Lot 19 Linkway Boulevard
London South, Ontario
NOW SELLING IN RIVERBEND! Everton Homes is proud to present the WENTWORTH, with 4 bedrooms, open concept main floor design, luxurious finishes from top to bottom.The highly sought after community of Eagle Ridge in Riverbend is surrounded by countless amenities, top schools and trails. Don't miss the opportunity to build your dream home with a reputable builder with 15 years experience! (id:53193)
4 Bedroom
3 Bathroom
2000 - 2500 sqft
Century 21 First Canadian Corp
63 Knights Bridge Road
London South, Ontario
Desirable upper Westmount neighbourhood with IN-GROUND POOL AND BEACHCOMBER HOT TUB and nearly 2500 square feet of finished space plus fully finished lower level. Fantastic value in this 4 bedroom home with expansive floor plan including main floor family room with cozy gas fireplace as well as separate living and dining room and large eat-in kitchen. Fully finished lower level which was updated with drywall, fresh paint and new carpet in 2024. Other updates include: new furnace, central air, hot water heater and gas fireplace 6 years ago, nearly all windows and doors updated, aluminum siding and eaves, roofing shingles approximately 10 years old. Don't miss out. (id:53193)
4 Bedroom
3 Bathroom
2000 - 2500 sqft
Coldwell Banker Power Realty
230 Edinburgh Street
London North, Ontario
Welcome to Your New Home in West London! Step into this charming yellow brick home, perfectly situated in the heart of West London. Whether you're a first-time homebuyer, an investor seeking rental income, or looking to downsize, this property offers the ideal blend of comfort and convenience. Enjoy the unbeatable proximity to Western University, shopping, schools, and downtown. Inside, you will find a surprisingly expansive layout. The inviting living room flows seamlessly into the dining area and a stunning kitchen featuring a gas stove and granite countertops perfect for culinary enthusiasts and entertaining. The primary bedroom is complete with a four-piece ensuite. Two additional generously-sized bedrooms offer ample space, with one featuring a convenient walk-in closet. The lower level enhances your living space with a cozy family room, adorned with a gas fireplace and large windows. The utility/laundry room provides additional storage, making life easier. Step outside to a fully-fenced yard that ensures privacy and security. The back patio is perfect for summer gatherings or quiet evenings, while a storage shed keeps your outdoor area organized. With Budweiser Gardens, vibrant shops, and delicious eateries nearby, thishome offers a lifestyle full of activity and enjoyment. Plus, University Hospital and public transportation are just minutes away. Don't miss your chance to own this West London home! Schedule a viewing today and make this home yours! (Home is currently tenanted and photos are from previous listing- with permission) (id:53193)
3 Bedroom
2 Bathroom
1100 - 1500 sqft
The Realty Firm Inc.
78 Elizabeth Street
Blenheim, Ontario
Great opportunity for first time buyers or young families in this spacious home on a quiet dead-end street. The main floor features a bright mudroom at the front entry leading to the generous living room with LVP flooring and gas fireplace opening to the updated eat-in kitchen with plenty of cabinets & large island and main floor bedroom. Upstairs you will find another large bedroom, renovated 5-piece bathroom, separate laundry room with plenty of storage and huge master suite with walk-in closet. The lower level offers a comfortable family room with cozy gas fireplace and a workshop great for the handyman, additional storage or other potential uses. Many updates include owned hot water tank (2020), forced air heat pump (2024), 200 amp panel with whole house surge protection (2023) and much more. With large double carport and asphalt driveway, enclosed pet area or option for full fenced yard by adding gate and 2 sheds (1 with hydro) this property has much to offer! (id:53193)
3 Bedroom
1 Bathroom
O'brien Robertson Realty Inc. Brokerage
113 William Street
Brockton, Ontario
Great family home for rent! Offering 3 bedrooms and bath on upper level. Main floor laundry, kitchen has loads of newer cabinets. Dishwasher, fridge and stove are included as well as washer and dryer. Main floor 2pc bath, office area and spacious rear mudroom. Enjoy the lovely grounds and spacious yard. Tenant responsible for all utilities including the $56/month rental on the water softener, as well as obtaining liability and content insurance. If interested, a rental application will need to be completed. (id:53193)
3 Bedroom
2 Bathroom
Coldwell Banker Peter Benninger Realty
81187 Pfrimmer Road
Ashfield-Colborne-Wawanosh, Ontario
Welcome to your dream home in the heart of Benmiller Estates where quality construction, thoughtful updates, and a welcoming community come together. This meticulously maintained brick home offers the perfect blend of comfort, efficiency, and convenience, ideal for families, retirees, or anyone looking for a serene lifestyle close to nature. You'll be impressed by the attractive landscaping, curb appeal, and double-car attached garage. Enjoy peace of mind with a durable steel roof, upgraded insulation, and a Sommers generator, all designed for low-maintenance, worry-free living. The home is equipped with a modern, eco-friendly heat pump and air conditioning. Step inside to discover a spacious, open-concept layout that's perfect for entertaining and everyday living. The main floor boasts a bright, airy living space, a generously sized primary bedroom with ensuite and walk in closet. With 4 bedrooms and 3 baths, there's plenty of space for family and guests to feel right at home. The full basement offers incredible flexibility with direct access from the garage ideal for a workshop, future suite or additional living space. Outside, a garden shed provides extra storage for tools and outdoor gear. Living here means you're steps from scenic trails, the historic Benmiller Inn, and the breathtaking Benmiller Falls a paradise for outdoor enthusiasts. Plus, youll find a friendly, tight-knit community who make this neighbourhood truly special. If you've been searching for a home that offers the perfect mix of modern upgrades, energy efficiency, and beautiful surroundings, this is it. Dont miss the chance to call this exceptional property your own! (id:53193)
3 Bedroom
3 Bathroom
2000 - 2500 sqft
Royal LePage Heartland Realty
126 West Street
Georgian Bluffs, Ontario
Enjoy life on the farm with the convenience of city living. This 87 acre farm fronts on a residential street with perks such as natural gas, high speed internet and backs onto a paved country road which provides access for larger farm machinery. The home has been completed and tastefully renovated throughout. With high-end finishes, this 4 bedroom, 2 bath home also has an attached heated double garage with Trusscore and epoxy floor. 3000 square feet of finished living space on 2 levels. Approximately 50 acres workable with access from the country road; 15 acres of hardwood bush between the farmland the residence. Hydro average $130/month, Natural gas $900 / year. (id:53193)
87 ac
Royal LePage Rcr Realty
16 Sutton Drive
Ashfield-Colborne-Wawanosh, Ontario
Welcome to this beautifully maintained and well-appointed home in the friendly community of Huron Haven, just north of Goderich. This warm and inviting 2-bedroom, 2-bath home offers a thoughtfully designed layout with modern comforts throughout. Step inside to find a bright and airy living space featuring a vaulted ceiling, creating an open and spacious feel. The quality kitchen cabinets provide both style and functionality, making meal preparation a pleasure. The primary bedroom is a true retreat, complete with a walk-in closet and ensuite bath for added convenience. Outdoor living is a delight with a wraparound deck, including a large covered porch perfect for relaxing in the shade as well as a sunny side deck, ideal for soaking up the sunshine. The maintenance-free railings ensure long-lasting beauty with minimal up keep. A double paved driveway provides ample parking, while the nice-sized storage shed with hydro offers excellent additional storage or workspace. This charming home is move-in ready and nestled in a welcoming community offering the perfect blend of comfort, convenience, and peaceful living. Don't miss out on this wonderful opportunity! (id:53193)
2 Bedroom
2 Bathroom
700 - 1100 sqft
RE/MAX Land Exchange Ltd.
451 Woodridge Drive
Goderich, Ontario
Introducing 451 Woodridge Dr, an exceptional opportunity within the newly developed Coast subdivision in Goderich. This beautifully designed legal duplex has modern amenities with a versatile layout - ideal for both personal living and rental income. Looking to offset your mortgage? Live on the main floor and rent out the lower-level suite as a short-term rental - its a setup that fits right in the local bylaw requiring owners to live on-site. Best of all, the property comes fully furnished, ensuring a seamless move-in experience. Upper Level Highlights: a welcoming & expansive foyer leads into a bright, open space; a spacious guest bedroom complemented by a stylish 4-pc bath and a dedicated laundry room; a massive combined kitchen, dining & living area that is perfect for family gatherings and entertaining; a luxurious primary suite features a generous walk-in closet and a 3 pc bath, offering a private retreat. Lower Level Features: complete with its own separate entrance and utilities, this level is perfectly suited for short or long-term rentals; two comfortable bedrooms & a modern 4 pc bath create a self contained living space; large windows in the kitchen, dining & living area bathe the space in natural light. Outdoor & additional amenities: enjoy serene mornings on the covered front porch with a glimpse of Lake Huron or host delightful evenings on the back covered porch. An attached garage and double-wide drive enhance convenience. With potential for rental offset, this property presents an attractive investment opportunity alongside a beautiful, fully furnished home. Come and discover all that the 451 Woodridge Dr has to offer - a residence that truly has it all. (id:53193)
4 Bedroom
3 Bathroom
1500 - 2000 sqft
Coldwell Banker All Points-Festival City Realty
206 Crawford Road
Chatsworth, Ontario
Renovated Schoolhouse on One Acre. A spacious floor plan and many updates allows for comfortable living with country views. Oversized mudroom, dedicated laundry room, open concept kitchen, dining and living room with propane fireplace. There are 2 bedrooms and a 4piece bath with heated floor. Walkout to one of the new decks to the brand new hot tub, overlooking the yard and neighbouring farm fields. Lots of storage and workshop space in the storage barn 17x24, garden sheds 7'3x11'3 and 8x10. Bonus heated bunkie or studio space for extra elbow room. Located in the four-season recreational playground in close proximity to many lakes and trails. 10 Minutes to Markdale and 25 minutes to Owen Sound. Updates over recent years include hardwood floors in mudroom, decks, exterior door, updated insulation, water softener, water heater and includes internet tower (GBTel). (id:53193)
2 Bedroom
1 Bathroom
Royal LePage Rcr Realty
442146 Concession Road 8 Road
West Grey, Ontario
Are you tired of the noise and traffic of the city? Come enjoy rural midwestern Ontario! This absolutely beautiful 100 acre parcel of land, nestled in a valley, is presently being used for horses. The 76' x 84' board and batten barn has 12, 12' x 14' stalls with dutch doors going to the outside. The older bank barn has 4 original standing stalls (used for storage) and 6 box stalls with room for more. Approx. 80 acres of open bottom land is in hayfields and fenced (electric) pastures. There is a 2 acre pine plantation and an 18 acre highly desirable maple woodlot, which has not been logged since 1999. A woodlot management logging would result in extra income. The older log home with rustic appeal, awaits your finishing touches. Whether this is your next farm, new business venture or weekend getaway, the stunning sunsets, starry nights and peaceful sounds of nature are waiting for you! Videos of the land coming soon. (id:53193)
3 Bedroom
1 Bathroom
1100 - 1500 sqft
Wilfred Mcintee & Co Limited
40 Livingstone Drive
Tillsonburg, Ontario
If you are looking for a spacious move in ready home for your family, this nearly new Hayhoe built home is a fantastic choice! Offering a bright, open floorplan on the main floor, you will love the vaulted family room ceiling in the cozy family room. Walk out from the dining area to the upgraded covered deck, perfect for entertaining in all weather. The yard backs onto the Trans Canada Trail, offering a lovely view and easy walking access to many amenities. It is also fully fenced for the safety of kids and furbabies. On the upper level you will find three nicely sized bedrooms, including the primary featuring an ensuite and walk in closet. Downstairs offers development potential with nice high ceilings, a rough in bath and large windows allowing in plenty of sunlight. Currently, this space functions very well as a children's play area. Our home is located on the north end of Tillsonburg, giving easy access to the 401 and many of the larger surrounding centres. The town of Tillsonburg offers a variety of family friendly entertainment options including walking trails, parks, a movie theatre and recreation centre where you will find two ice pads, an indoor pool and gym facilities. Area schools fall within the Thames Valley District School Board and the London District Catholic School Board. Tillsonburg is the perfect town for those looking to escape city life but, not wanting to give up convenience or amenities, you will love the small town atmosphere. **EXTRAS** Swing Set is Negotiable (id:53193)
3 Bedroom
3 Bathroom
1500 - 2000 sqft
RE/MAX Centre City Realty Inc.
372 Cedar Avenue
London North, Ontario
STUDENT RENTAL ONLY !!! Walking distance to WESTERN. Beautiful single family home converted to Triplex landscaped and fenced yard . Separate entrance for main and upper level units . Upper apartment is 2 bedroom ,1 bath kitchen and family room with deck off the back with stairs leading to rear Main level apartment is a3 bedrooms ,1 bath with kitchen and living room both units available May 1st 2025 for $900.00 per bedroom per month . Laundry available in basement , unit has central air conditioning . Lease term 1year .Free parking for 1 car space . Non smoking house. Front porch off the main plus large rear yard .All utilities included in lease except cable, phone and internet . (id:53193)
3 Bedroom
1 Bathroom
Sutton Group - Select Realty
56400 Heritage Line
Bayham, Ontario
OPEN HOUSE APRIL 27 12PM-2PM. Welcome to the charm of small-town living! Nestled in the heart of Straffordville, this updated 2-bedroom + 2-bath + 2 bonus room that can be used as additional bedrooms, playroom or office. This bungalow offers the perfect blend of space, versatility, and community. The open-concept layout is anchored by a spacious living room with a large window that fills the space with natural light. Fresh paint, new flooring, and classic oak trim give the home a clean, timeless feel. Enjoy two kitchens ideal for baking, canning, or hosting family gatherings. The lower level features a cozy family room with an ambient fireplace, ample storage, and direct access to the attached garage. A separate entrance creates exciting potential for an in-law suite or income-generating apartment. Step outside to a fully fenced yard with room for kids, pets, gardens, and outdoor entertaining on the large deck. Just 10 minutes to the stunning beaches of Port Burwell, where you'll enjoy sandy shores, hiking trails, camping, and marinas. Only 25 minutes to Highway 401 and major employment hubs, with the amenities of Tillsonburg just 20 minutes away. Walk to everyday essentials including the public school, grocery store, gas station, pharmacy, post office, rec parks, library, medical centre, café, and restaurants. Don't miss local gems like the Straffordville Watermelon Festival- a favourite annual event! If you're looking to plant roots in a friendly, tight-knit community, this versatile home is a must-see! (id:53193)
2 Bedroom
2 Bathroom
1100 - 1500 sqft
Prime Real Estate Brokerage
Lot 4 (Barkway/thomas Rd) - 1067 Thomas Road
Gravenhurst, Ontario
ALL LOTS NOW FULLY SEVERED! Lot 3 SOLD. LOT #4 - This nearly 2.5-acre lot offers the perfect opportunity to build your dream home in a peaceful rural setting. Picture yourself designing your own personal sanctuary surrounded by nature's beauty. With plenty of room to work with, you can create expansive gardens, lush lawns, or even a private pool for ultimate relaxation. Be sure to explore the attached renderings of potential home designs. Located in a waterfront community, you'll have access to a boat launch and public beach just down the road, providing easy access to both Bass Lake and Kahshe Lake for year-round recreation. This lot is more than just land it's an opportunity to build the lifestyle you've always dreamed of. Don't miss the chance to make this picturesque property your own and create lasting memories. Please note: This lot is one of five available for sale. Renderings of potential home designs are provided and can be customized to fit your preferences. A full pre-approval package is available for an additional fee. Welcome to your canvas of opportunity in serene rural surroundings, book your viewing today! (id:53193)
Sotheby's International Realty Canada
Lot 5 (Barkway Rd) - 1067 Thomas Road
Gravenhurst, Ontario
ALL LOTS NOW FULLY SEVERED! Lot 3 SOLD. LOT #5 - This nearly 2.5-acre lot offers the perfect opportunity to build your dream home in a peaceful rural setting. Picture yourself designing your own personal sanctuary surrounded by nature's beauty. With plenty of room to work with, you can create expansive gardens, lush lawns, or even a private pool for ultimate relaxation. Be sure to explore the attached renderings of potential home designs. Located in a waterfront community, you'll have access to a boat launch and public beach just down the road, providing easy access to both Bass Lake and Kahshe Lake for year-round recreation. This lot is more than just land it's an opportunity to build the lifestyle you've always dreamed of. Don't miss the chance to make this picturesque property your own and create lasting memories. Please note: This lot is one of five available for sale. Renderings of potential home designs are provided and can be customized to fit your preferences. A full pre-approval package is available for an additional fee. Welcome to your canvas of opportunity in serene rural surroundings, book your viewing today! (id:53193)
Sotheby's International Realty Canada
Lot 2 (Thomas Rd) - 1067 Thomas Road
Gravenhurst, Ontario
ALL LOTS NOW FULLY SEVERED! Lot 3 SOLD. LOT #2 - The lot with Water Views! This nearly 2.5-acre lot offers the perfect opportunity to build your dream home in a peaceful rural setting. Picture yourself designing your own personal sanctuary surrounded by nature's beauty. With plenty of room to work with, you can create expansive gardens, lush lawns, or even a private pool for ultimate relaxation. Be sure to explore the attached renderings of potential home designs. Located in a waterfront community, you'll have access to a boat launch and public beach just down the road, providing easy access to both Bass Lake and Kahshe Lake for year-round recreation. This lot is more than just land it's an opportunity to build the lifestyle you've always dreamed of. Don't miss the chance to make this picturesque property your own and create lasting memories. Please note: This lot is one of five available for sale. Renderings of potential home designs are provided and can be customized to fit your preferences. A full pre-approval package is available for an additional fee. Welcome to your canvas of opportunity in serene rural surroundings, book your viewing today! (id:53193)
Sotheby's International Realty Canada
742654 Sideroad 4b Side Road
Chatsworth, Ontario
27 acres with hilltop views - house, shop and storage building. Meticulous attention to detail throughout the 2200 square foot home with 4 bedrooms, open living and dining areas with fireplace accented by soaring ceilings with wormy maple. Hand-forged railings and cabinet pulls, copper sink, barn-style sliding doors and thoughtful touches create a truly welcoming space. Upper level sitting room, 2 bedrooms and full bath. Main floor master suite with walkout to the wrap-around deck. Completely finished lower level with walkout on 2 sides allows bright spaces for the 4th bedroom, family room, oversized mudroom and 4th bathroom. Built in 2023, the home meets energy efficiency design standards. Shop 40x60 with in-floor heat, 2 roll up doors (12' and 14'), steel lined with floor drains and an office space. Brightspan building 60x90 with 10' steel frame walls and closed back wall. Fenced fields and paddocks, garden area, 3 outdoor water hydrants. Here you will find everything needed to truly enjoy country living. GBtel internet to house and shop. (id:53193)
4 Bedroom
4 Bathroom
2000 - 2500 sqft
Royal LePage Rcr Realty



