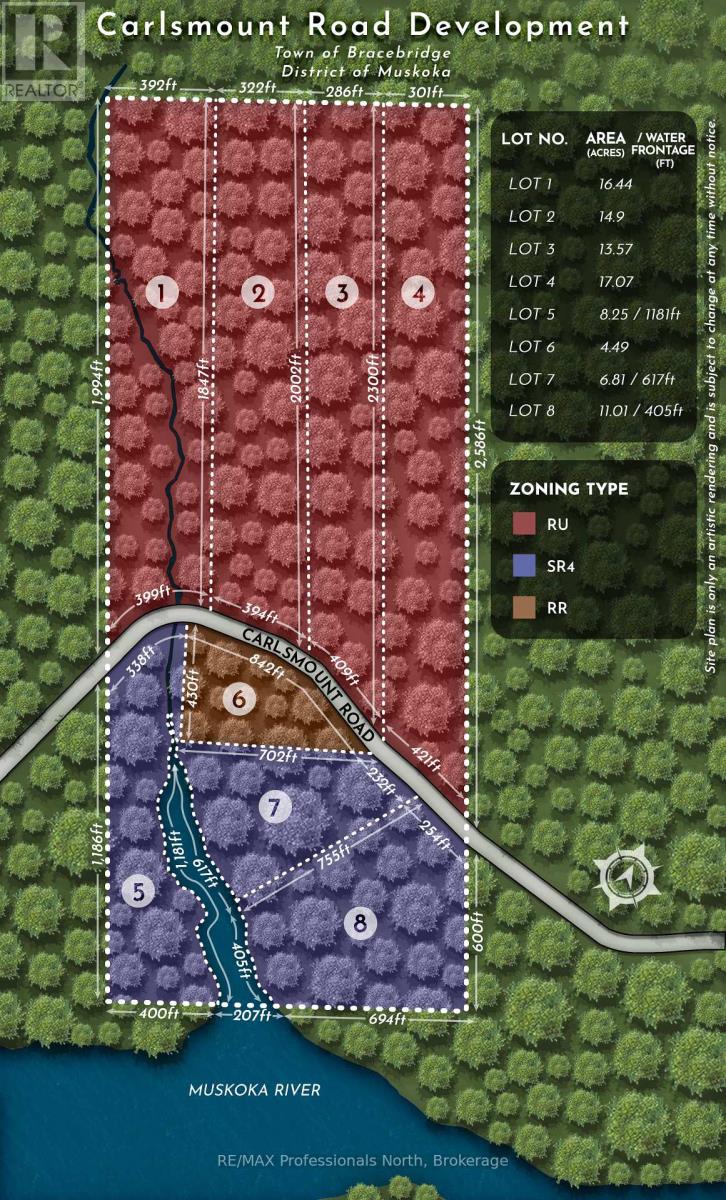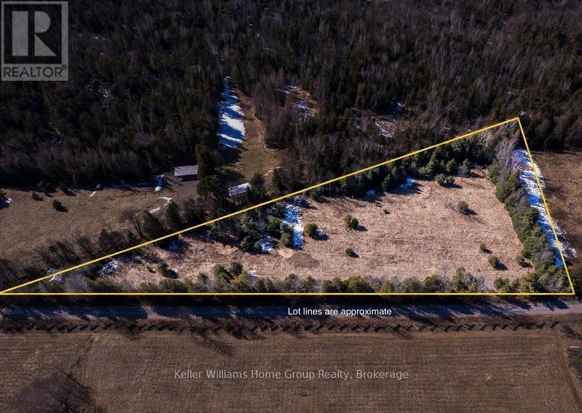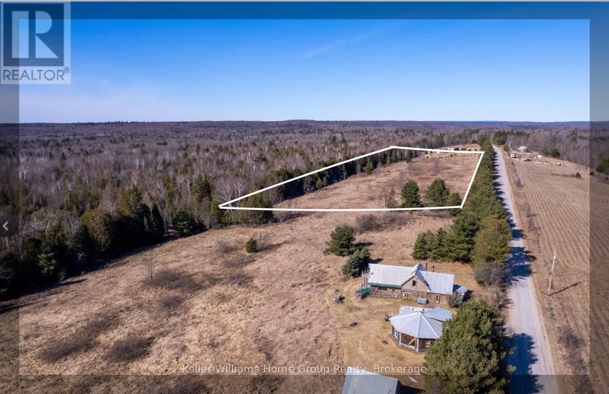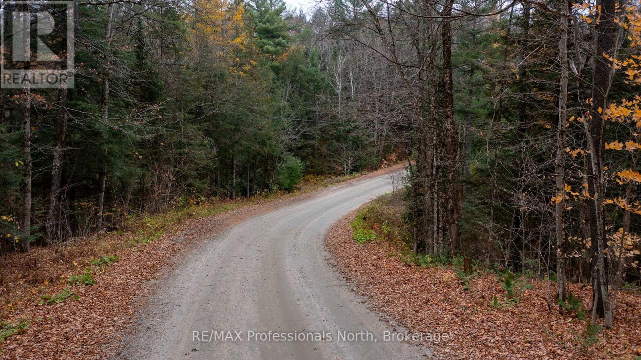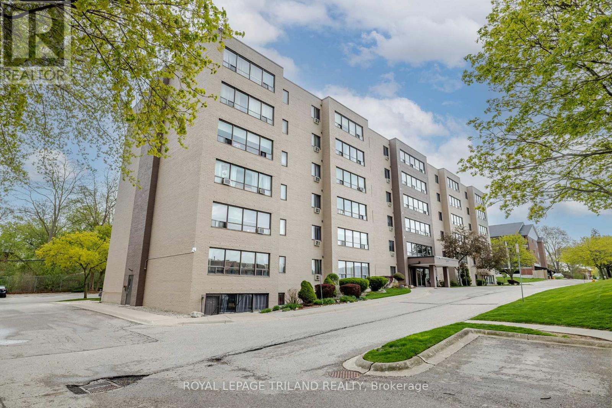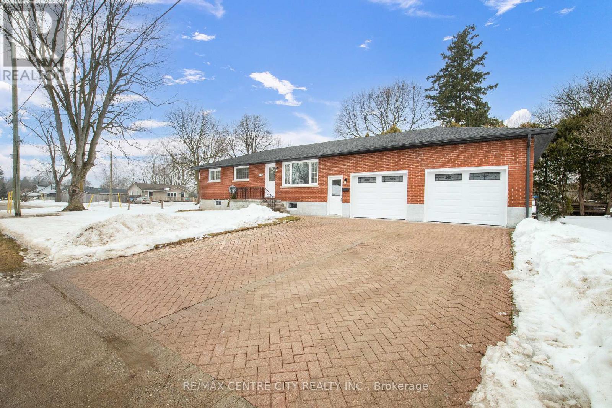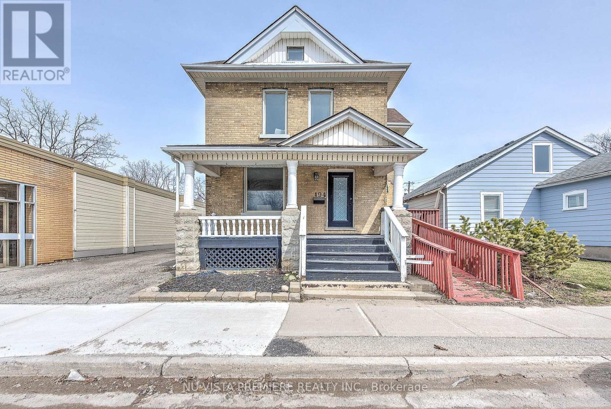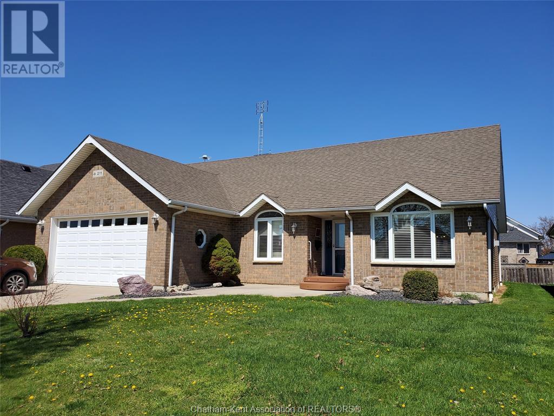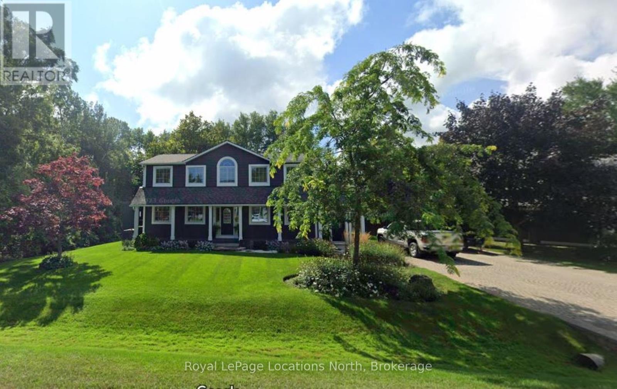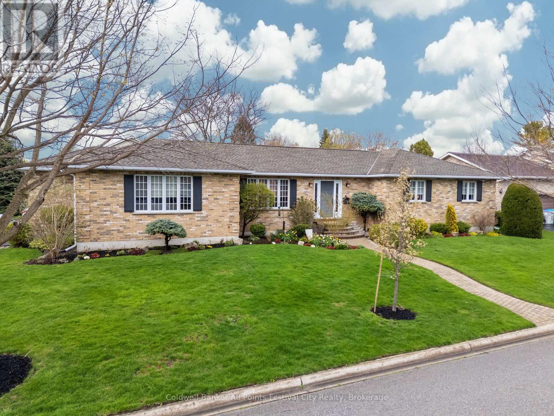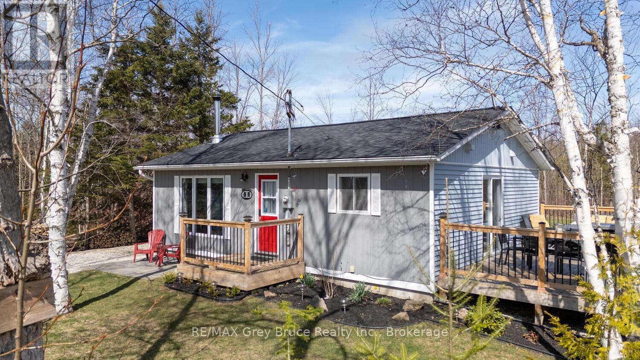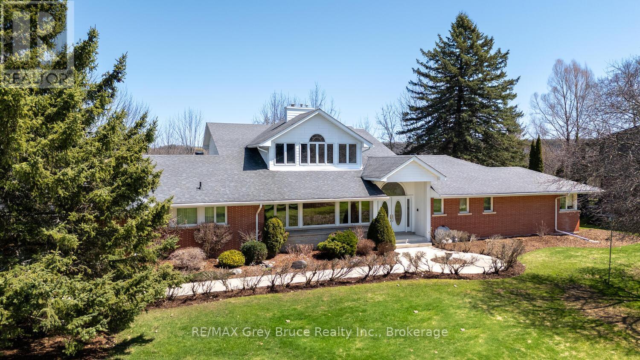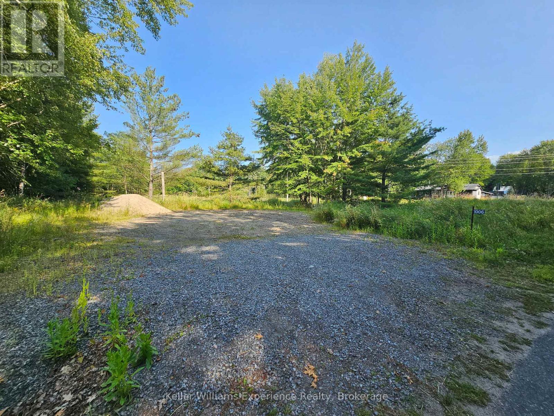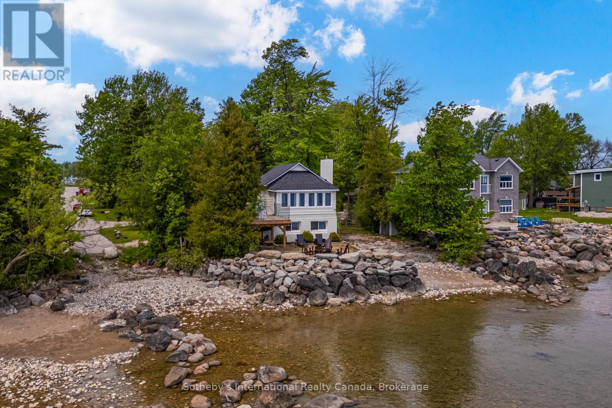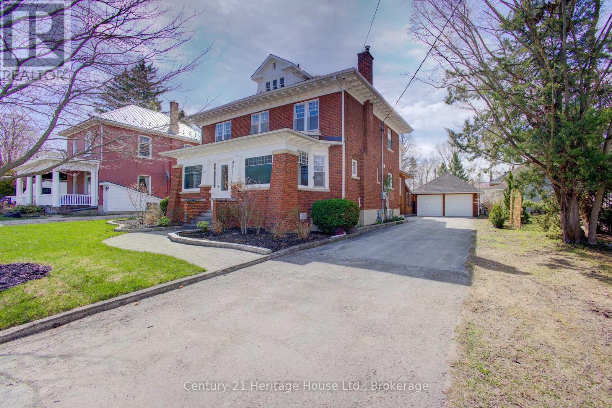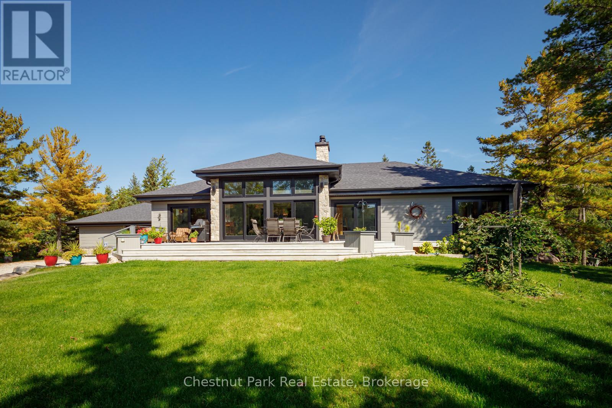Lot 1 Carlsmount Road
Bracebridge, Ontario
Welcome to Lot 1 of this newly registered 8 lot development just steps away from the Muskoka River and 15 minutes to Bracebridge. This 16.44ac RU & EP zoned lot is situated on a year-round, municipally maintained, dead-end road. The topography of this lot would lend well to a bungalow or 2-story home and allows for the possibility to build a secondary dwelling with new provincial policy changes. A portion of the Muskoka River extends through this property by way of a creek which requires some environmental setbacks to be maintained. An approximate 5ac building envelope is achievable while abiding by environmental restrictions. Reach out to your trusted agent or the listing agent to learn more about zoning allowances and get building this year! **Sales Price Subject to HST** (id:53193)
RE/MAX Professionals North
107 - 11 Beausoleil Lane
Blue Mountains, Ontario
This bright 3 bed, 2.5 bath furnished ground floor end unit at Mountain House is available for an annual lease. Just 5 minutes from Blue Mountain and steps to trails, with in-suite laundry, great storage, Hunter Douglas blinds, and a modern neutral palette. Enjoy access to premium amenities including a year-round heated pool, sauna, gym, and owner's lounge. $2,850/month plus utilities. Ideal for weekenders or full-time residents seeking easy, stylish living. (id:53193)
3 Bedroom
3 Bathroom
900 - 999 sqft
Royal LePage Signature Realty
3 Oak Street
Bancroft, Ontario
3 Oak St, Bancroft located close to downtown, hospital, medical center, public and catholic elementary school, high school, public beaches and most importantly backs on to Vance Farm Park for complete privacy and bush for a backyard. Raise your family here or retire here an keep all your furniture with guest rooms for family. Enjoy the outdoor living as much as the home. This spacious four bedroom home offers an open feel with two living spaces, dining area as well as an eat in kitchen, main floor laundry, loads of closet and storage space, a gym or workshop area. There is a long list of upgrades that have been completed over the last year including interior paint, new flooring, new bathrooms, new kitchen, most doors, most windows, new shed, resurfaced and improved driveway, new awning, new gazebo with and "endless summer" propane gas outdoor fire table (id:53193)
4 Bedroom
2 Bathroom
2000 - 2500 sqft
RE/MAX Professionals North
336 Pine View Ridge Road
Tudor And Cashel, Ontario
This stunning 5.07 Acre rural property is a must see with incredible views of the Ottawa Valley. A very unique property located in an incredibly private, and peaceful area. This property would be ideal for a family home, or as a year round retreat. Within walking distance to 2 lakes, ATV and snowmobiling trails. An out door enthusiasts Dream! Can be purchased together with adjoining properties 260 Pine View Ridge Road (MLS#: X12063965) and 308 Pine View Ridge Road (MLS#: X12060470) to create your own 25+ Acre Retreat! (id:53193)
Keller Williams Home Group Realty
260 Pine View Ridge Road
Tudor And Cashel, Ontario
This stunning 7.04 Acre rural property is a must see with incredible views of the Ottawa Valley. A very unique property located in an incredibly private, and peaceful area. This property would be ideal for a family home, or as a year round retreat. Within walking distance to 2 lakes, ATV and snowmobiling trails. An out door enthusiasts Dream! Can be purchased together with adjoining properties 308 Pine View Ridge Road (MLS#: X12060470) and 336 Pine View Ridge Road (MLS#: X12063970) to create your own 25+ Acre Retreat! (id:53193)
Keller Williams Home Group Realty
Lot 4 Carlsmount Road
Bracebridge, Ontario
Welcome to Lot 4 of this newly registered 8 lot development just steps away from the Muskoka River and 15 minutes to Bracebridge. This 17.07ac RU zoned lot is situated on a year-round, municipally maintained, dead-end road. The topography of this lot would lend well to a bungalow or 2-story home and allows for the possibility to build a secondary dwelling with new provincial policy changes. Reach out to your trusted agent or the listing agent to learn more about zoning allowances and get building this year! **Sales Price Subject to HST** (id:53193)
RE/MAX Professionals North
504 - 650 Cheapside Street
London East, Ontario
Welcome to Unit 504 at 650 Cheapside Street - a fully renovated 2-bedroom condo offering style, comfort, and convenience in the heart of London. Situated on the 5th floor and facing west, this bright and spacious unit boasts stunning sunset views and a modern, open-concept layout. Step into an airy entryway featuring a custom bench and eye-catching wood slat accent wall, leading into a large living and dining area with beautiful hardwood floors. An elegant electric fireplace feature wall, flanked by built-in bookshelves, adds warmth and charm to the living space. The dining room is bathed in natural light from a full wall of west-facing windows and flows seamlessly into the updated kitchen. Here, you'll find two-tone cabinetry, quartz countertops, a crisp white tile backsplash, and stylish gold fixtures and hardware. Down the hall, enjoy the convenience of in-suite laundry, a fully renovated 4-piece bathroom, and two generously sized bedrooms with ample closet space. This well-managed building offers elevators, controlled entry, ample on-grade parking, and condo fees that include water! Located in a prime central area, you're just minutes from shopping, transit, parks, and more. Modern living meets a central lifestyle, come see it for yourself! (id:53193)
2 Bedroom
1 Bathroom
800 - 899 sqft
Royal LePage Triland Realty
186 Timberwalk Trail
Middlesex Centre, Ontario
Welcome to this stunning one Floor Home by Legacy Homes, presently being built and should be completed by end of September 2025. A beautiful exterior with stone and hardy board that catches the eye of all who drive by. This home has a total finished area of 2762 sq ft (1680 main and 1082 lower) of total luxury .9 ft ceiling on main floor through out plus 10 ft ceilings in the Great room and dining area .Hardwood and ceramic through the entire main floor and luxury wide plank flooring throughout finished area in the basement .The kitchen is of a beautiful, European style with a walk in pantry ,centre island, quarts counters, 3 piece appliance package - wide open to eating area and great room with gas fireplace and built-ins on either side. Add to that, a large covered rear deck 16 by 9 off kitchen overlooking the yard .Loads of windows across the back and front of this home .Large primary bed room with stunning ensuit with glass shower and stand alone soaker tub ,2 sink vanity with quarts counters and also a big walk-in closet .Second bed room is of a good size, separate from primary with a large closet and a full bath near by .Wide open large foyer on entry with a office with 2 pocket doors off foyer .Open stair case leading to wide open rec room 22 ft by 19 ft which is great for large gatherings. 2 more bedrooms and one full bath in lower ,extra high basement ceilings which is grand . This a very well layout home on a quiet crescent in a fantastic area on minutes to London. Legacy Homes has other layouts and designs but also is a complete custom builder that can make your ideas of your new home come true .Other lots to chose from . (id:53193)
2 Bedroom
3 Bathroom
1500 - 2000 sqft
Nu-Vista Primeline Realty Inc.
91 Milliner Street
Strathroy-Caradoc, Ontario
Welcome to 91 Milliner Street. This charming detached bungalow home is situated in a desirable neighborhood in Strathroy. The home exudes warmth and character with its brick exterior, double car garage and convenient double-wide parking, perfect for accommodating vehicles and storage needs. This home has a cozy yet functional layout 3+1 Bedrooms, 1+1 Kitchens, Living room, Dining, 1+1 Full bathrooms, Den/Office, Rec. room, laundry, storage and almost 1900 Sq Ft living space. A bonus separate entrance to the basement through the garage. Also, the lower level finished with a kitchen, spacious rec room, guest room, Den/office, (or add a closet and convert to a bedroom) and 3-piece bath. Fully extensively renovated with new flooring, fresh paint, new Garage doors including garage door auto opener, Open concept kitchen with Quartz countertops, movable Island with storage, new appliances, new Light fixtures, new bathrooms, New Tankless water heater system owned (2025), 125-amp new electrical panel and many more. Back yard is landscaped with trees and lots of privacy. Significant updates have already been completed in 2021, the shingles, soffits, fascia, eaves, all main floor rear windows, and two basement windows were replaced, along with the furnace and AC approximately six years ago. Absolutely move in ready cozy one floor home in Strathroy. Also, you will be stepping away from all the amenities, schools, banks, parks, recreation, downtown, etc. Do not miss this rare opportunity. Note: Property virtually staged. (id:53193)
5 Bedroom
2 Bathroom
700 - 1100 sqft
RE/MAX Centre City Realty Inc.
194 Main Street
Lucan Biddulph, Ontario
Fantastic commercial opportunity in the heart of Lucan! This prime C1-Zoned property at 194 Main Street offers endless potential for business owners and investors alike. Located on a high-visibility street with excellent foot and vehicle traffic, this versatile space is perfect for retail, office, or service-oriented businesses. With Lucans growing community and strategic location just minutes from London, this is your chance to establish or expand your business in a thriving area. Don't miss out on this exceptional investment opportunity! (id:53193)
Nu-Vista Premiere Realty Inc.
211 Garden Path
Chatham, Ontario
Easy one floor living! This well cared for spacious 3+1 bedroom 2.5 bath Rancher has alot to offer. Large inviting foyer. Nice sized kitchen with solid wood cabinetry great for entertaining and every day living. Bright living room with gas fireplace and California shutters for privacy. Primary bedroom with walk-in closet and 3pc ensuite. Convenient main floor laundry. The lower level has a huge family/games room. Perfect spot for movie night and family gatherings. Large craft room or guest bedroom. Quiet office space, great for working from home. Enjoy outdoor living on the newer composite deck with natural gas BBQ hook up. Nice shed for hobbies or storage. Updates include furnace, C/A, water softener, water purification system, hot water heater, and California shutters. Don't delay book your showing today. (id:53193)
3 Bedroom
3 Bathroom
Royal LePage Peifer Realty Brokerage
110 Liisa's Lane
Blue Mountains, Ontario
Beautiful CUSTOM BUILT home/chalet, on a cul-de-sac, steps to Blue Mountain Village & Skiing! Privacy w 3 acre protected greenspace, never have a house on your east side! 4 bedroom, 4 full bath, 3332 sqft of finished living space. A primary bedroom suite upstairs + a large main floor bedroom. Guests use main door on the covered front porch, you can enter into the side breezeway w slate tiles & large windows for lots of light, a 2nd back entrance & 2nd stairway to the lower level. Chef's dream kitchen w attractive granite counters ,lots of cupboards & counter space, SS appliances & breakfast bar. Open concept w large dining area to fit all your dining cabinets & overlooks the gorgeous backyard w walkout to the back dining patio.2nd walkout to hot tub deck w greenspace privacy, built-in gas firepit, backyard oasis w beautiful large trees. Main floor bathroom has a convenient shower for use after your hot tub & granite counters. Large living room w gas fireplace, all front rooms (main & 2nd floor) have custom shutters, w blinds on other windows. Upgraded Awning Windows (hinged at the top, creating an awning effect provides excellent ventilation & rain protection). Primary bedroom suite w green space views, 2nd cozy gas fireplace, his & hers closets, mirrored dressing area & ensuite w granite counters, heated floors & soaker tub in an attractive stacked-stone enclave. 2 more large bedrooms on this floor & main bath w gorgeous walk-in shower & granite counters. Main basement staircase has a door to provide quiet between levels, huge family room currently set up as a home office w ceramic "wood-plank look" floors, an extensive built-in wall unit,4th full bathroom w sauna, a laundry room,utility/storage room w built-in ski-tuning bench, on-demand (owned) water heater, another storage room. Enjoy the backyard oasis created by renowned Landmark Group, large drive-shed & side parking for10 cars.Note jumbo flagstones front & back! Visit REALTOR website for further informatio (id:53193)
4 Bedroom
4 Bathroom
2500 - 3000 sqft
Royal LePage Locations North
22 Beilby Street
Goderich, Ontario
Beautiful Custom Brick Bungalow in the Heart of Goderich! Welcome to this stunning custom-built brick bungalow, nestled in one of Goderich's most desirable neighbourhoods! Built in 1993, this well-maintained home offers over 1,900 square feet of main-floor living space, making it the perfect place to call home. From the moment you arrive, you'll appreciate the beautiful curb appeal and well-maintained gardens that make this property stand out. Enjoy the convenience of main floor laundry, and a full finished basement, ideal for entertaining, hobbies, or extra living space. Located just minutes from all schools, Lake Huron access, and the charming shops, restaurants, and amenities that make Goderich "Canadas Prettiest Town." Homes in this neighbourhood don't come up for sale very often, don't miss your chance to own a piece of this quiet and sought-after community. Recent updates ensure peace of mind and comfort, including: New furnace, Air exchanger, Hot water tank, Garage door. Whether you're starting a new chapter or looking for your forever home, this property offers the perfect blend of comfort, convenience, and community. Make Goderich your home, schedule your private viewing today! (id:53193)
4 Bedroom
3 Bathroom
1500 - 2000 sqft
Coldwell Banker All Points-Festival City Realty
137 Maple Drive
Northern Bruce Peninsula, Ontario
Welcome to your serene escape on the beautiful Bruce Peninsula! This fully updated 2-bed, 1-bath four-season cottage or year-round home is perfectly situated on a large private, lot across the road from the crystal-clear waters of Miller Lake. Enjoy peace, privacy, and nature at your doorstep while being just a short drive from all the attractions this spectacular region offers. Step inside to find a bright and modern open-concept living space featuring updated flooring, energy-efficient windows, and a cozy woodburning fireplace perfect for cool evenings. The stylish kitchen boasts new cabinetry, countertops, and stainless-steel appliances, while the updated bathroom features in-floor heating, walk-in shower, sleek fixtures and finishes. With two spacious bedrooms and thoughtful use of space, this home is ideal as a family getaway, a year-round residence, or a short-term rental investment. Outside, relax around the fire pit, enjoy a meal on the spacious deck, or walk across the quiet road to access Miller Lake. Spend your summers swimming, kayaking, boating, and fishing. The lot offers plenty of parking and room for outdoor recreation. An insulated bunkie creates an ideal flex space, just waiting for your imagination! Located in the heart of the Bruce Peninsula, you're just minutes from Lions Head, Tobermory, and the famous Bruce Trail. Explore stunning cliffs, turquoise waters, and hidden beaches at nearby Bruce Peninsula National Park and Fathom Five Marine Park. Whether you're into hiking, cycling, snowshoeing, or simply enjoying peaceful days surrounded by nature, this location has it all. Open The Door To Better Living! and schedule your private showing today! (id:53193)
2 Bedroom
1 Bathroom
700 - 1100 sqft
RE/MAX Grey Bruce Realty Inc.
525 4th Avenue W
Owen Sound, Ontario
It is no secret! This prestigious home is in one of Owen Sounds premier areas! Situated on a 1.7-acre escarpment lot above Millionaires Drive, Sydenham River, and the Mill Dam. Mature trees forest the ravine, providing a private treed backdropgiving you nature right in your backyard! Classic foyer with high ceilings and appealing lighting. Beside it is a great room with soaring two-storey ceilings, alabaster chandelier, and impressive light fixtures. This home has an open, free-flowing floor plan. Living room boasts one of three fireplaces in the home. East-facing windows picture two beautiful magnolia trees. Double doors to the rich, dark oak-panelled office. Two large bedrooms on the main floor, plus there is a second main floor bathroom. This is a storey and a half, with the upstairs addition being a luxurious bedroom, ideal for a private retreat with awesome lighting, corner air tub, oversized closets, and extra storage. Main floor dining area is adjacent to the entertainment bar for cocktails or morning coffee. Relax at the island in the rich oak kitchen for breakfast and snacks. Should you have a secret longing to entertain in style -invite your friends for the evening in this incredible California room. The floor is heated. Floor-to-ceiling fireplace. Look up and admire the craftsmanship of the wood beams! Or look out to the flowing patio where a barbecue can be enjoyed.From the garage, you can follow the stairs to the lower family room, guest room, or private flat; there is a three-piece bathroom and storage. Access to furnace room (hot water gas) and a very long, low, cemented crawl space for storage. City water and sewer service the home. It is an oversized two-car garage. Original house built by respected builder Lewis Hall ab. Innovative and carefully planned additions were constructed by Steve Garrow, renowned for his skills and craftsmanship.Welcome home to an extraordinary blend of timeless craftsmanship, modern functionality, and privacy in the city. (id:53193)
3 Bedroom
4 Bathroom
3000 - 3500 sqft
RE/MAX Grey Bruce Realty Inc.
1006 Bowyers Beach Road
Bracebridge, Ontario
Build your dream home on this level lot that's situated just a 1 minute walk from Bowyer's Beach, one of Muskoka's nicest beaches, and just a 5 minute drive to all the amenities Bracebridge has to offer. Fun on the lake without the high taxes. Year-round road. Driveway in and small area cleared. Or... Island dwellers on Lake Muskoka may wish to scoop up this property for mainland parking and storage. This lot is situated in a high demand area and is ready for your imagination. Buyers are encouraged to conduct their own due diligence with respect to town/district approval for development and associated costs. (id:53193)
Keller Williams Experience Realty
18 - 221 Ironwood Way
Georgian Bluffs, Ontario
Show-stopping end unit in the beautiful enclave of Cobble Beach. Proving you can not only have your cake but eat it too, this townhome offers both substance and style, with thoughtful finishes throughout. Unlocking more than just the door, this prestigious address grants access to a wealth of amenities including waterfront access, a fitness centre, plunge pool, scenic walking trails, and the renowned Doug Carrick designed 18-hole golf course. And here's the cherry on top: the seller is offering to cover condo fees for the first 12 months! Ready for the ultimate summer? Viewings now available by appointment, with occupancy as early as July. (id:53193)
3 Bedroom
3 Bathroom
1200 - 1399 sqft
Real Broker Ontario Ltd
14 James Street
Tiny, Ontario
Welcome to the Beach! If you're looking for stunning waterfront and white sandy beaches, look no further. This spacious five bed, 3 bathroom four season cottage is located on a quiet, family friendly street just north of Edmore Beach in Tiny. The open concept main floor offers a kitchen with peninsula, large dining room with space for an oversized table and living room with vaulted ceilings, fireplace and floor to ceiling windows looking out to the bay with a walk-out to the fantastic entertaining deck. The main floor also boasts three bedrooms and one three piece bathroom. Journey upstairs where you will find two more spacious bedrooms connected by a large bathroom offering a shower and jacuzzi tub. Take advantage of the postcard views from the upper balcony. The basement offers great potential for a second entertaining space or space for the kids. The large separate garage at the front of the property provides ample storage and protected parking and the boathouse on the beach side gives you opportunities that are no longer available if you were building new. The home is serviced by a brand new septic system and furnace. Come see for yourself and let your mind run wild with the possibilities of this fantastic property. (id:53193)
5 Bedroom
3 Bathroom
2000 - 2500 sqft
Sotheby's International Realty Canada
16 William Avenue
Wasaga Beach, Ontario
As seen on HGTV! Stunning waterfront property with approx. 56' of pristine, unobstructed Georgian Bay Views. This 3 bedroom, 1 bathroom cottage/chalet is the perfect four seasons escape. Mere minutes to Ontario's premier ski destination AND the world's longest fresh water beach, you are in the heart of it all. Recently updated to a high quality by Scott McGillivray on Season 1 of Scott's Vacation House Rules, you will immediately feel the relief of stress when stepping inside. The reverse floor plan, with bedrooms and bathroom on ground level and the incredible open concept upper level, with eat-in kitchen and living room, allows for unobstructed views of sunsets and endless water. Walk-out from the bright and cozy living room to the incredible glass railing deck, perfect for outdoor entertaining. Down the outside stairs from the deck you will find a sandy oasis complete with Muskoka chairs, a firepit and easy access into the water. The detached bunkie provides for added three season sleeping, a cool hangout for the kids and plenty of storage underneath. Don't miss your opportunity to have a little slice of Canadian heaven! **Being Sold Completely Turn-Key** (id:53193)
3 Bedroom
1 Bathroom
700 - 1100 sqft
Sotheby's International Realty Canada
375 Lambton Street W
West Grey, Ontario
Love at first sight! With over 2500 square feet and four bedrooms, this architectural masterpiece blends the charm of yesteryear with today's amenities and updates to make a fantastic modern day family home. Nestled on a beautifully manicured lot, this residence boasts a fenced rear yard perfect for privacy and outdoor enjoyment. The owners in their 8+ years of ownership have installed a gorgeous covered outdoor kitchen with granite countertop, replaced the 1980's kitchen as well as the 2-piece bath and much more. A new boiler for the hot water radiators was installed in September 2023. In addition to the hot water heat, there is a gas fireplace and central air conditioning. Detached double car garage and paved driveway for plenty of room for your guests. No description can fully express the sheer excellence of this property so call your agent and book your showing today! Make sure to check our the interactive virtual tour. (id:53193)
4 Bedroom
2 Bathroom
2500 - 3000 sqft
Century 21 Heritage House Ltd.
8610 Poplar Side Road
Clearview, Ontario
LOCATION, LOCATION, LOCATION; skiing is more than a glamorous, cardio sport, it's a Lifestyle. Tis the season to enjoy that lifestyle in this Cozy, styling 4000 sq. ft. cabin, nestled amongst a mini forest. Walk to Osler Bluff Ski Club, featuring, one of the highest ski hills in Ontario. This luxurious cabin can be enjoyed year-round which offers both privacy and a convivial social setting on the grounds of this Exclusive Club, while maintaining close proximity to numerous amenities. This 4-bedroom, 3 bath unique residence offers radiant in floor heating through-out, wide plank hard wood on the main level and Ten-foot ceilings. Beamed ceiling in the main living area-coiffured in the kitchen and dining room. Floor to ceiling wood burning fireplace. Main floor primary suite with two walk-in closets, sliding doors to a deck and a 5-piece ensuite the soaker tub that is strategically placed with lovely views to a private yard. This well-appointed kitchen is ideal for a large gathering or a private chef catering. The lower level features an Epoxy-anti-microbial flooring, a gas fireplace in the recreational room with a great set up for a movie theatre. Osler Bluff Ski Club facilities include a beautiful Post & Beam Clubhouse, great patios for those sunny days. The Upper Chalet is a quaint and rustic log structure, with a large fireplace and three wood stoves, The Playroom for children ages 15 months to four years morning and afternoon sessions are offered while families are on the Osler Property. When the snow melts we have Tennis Courts, a Pool, Summer camps, fitness classes. Enjoy the life you live! (id:53193)
4 Bedroom
3 Bathroom
Chestnut Park Real Estate
49 Wychwood Parkway
London North, Ontario
North London and minutes to UWO. 6 bedroom bungalow, 3 bedrooms on main and 3 bedrooms in basement, 2 full baths, central air and ample parking. Excellent location for students. Immediate occupancy. (id:53193)
6 Bedroom
2 Bathroom
London Living Real Estate Ltd.
7 - 16 Hincks Street
St. Thomas, Ontario
Spacious 2-bedroom apartment with top-of-the-line finishes, soaring ceilings, and an abundance of natural light from large windows. This beautifully renovated unit features stylish stone countertops, in-suite laundry, and 2 parking spots for added convenience. The oversized open concept kitchen allows for a large dining and living area. Located in the iconic former St. Thomas Times Journal building, this unique two-story, 16-unit complex perfectly blends historic character with modern living. Experience the best of both worlds. Schedule your viewing today! (id:53193)
2 Bedroom
1 Bathroom
Thrive Realty Group Inc.
6906 Wisbeach Road
Warwick, Ontario
Embrace Country Living at 6906 Wisbeach Rd! Welcome to your dream country retreat! Nestled on a peaceful acre just minutes from Arkona, this charming 5-bedroom home offers a peaceful blend of rustic charm and tranquility. The property features a single attached garage plus a spacious 23x23 detached garage perfect for hobbies, storage, or a workshop as well as a 6x10 shed / coop can hold up to 15 regular size chickens. Step onto a wooden deck (2024) and into a welcoming foyer with dual closets. The character-filled living room welcomes you with exposed wooden beams, barn-board and straw-plaster walls, and a cozy wood-burning stove perfect for curling up on chilly evenings. Entertain with ease at the oversized wet bar, ideal for hosting friends and family in a warm, rustic setting. The main floor offers a roomy eat-in kitchen with a large walk-in pantry/laundry combo, a sunny enclosed porch, a formal dining room, and a primary bedroom with a cheater en-suite. Two additional bedrooms are located on the main level, with two more tucked away upstairs plenty of space for family, guests, or even a home office.All appliances are included just move in and start living the country life! Enjoy your own mini orchard with cherry, mulberry, apple, pear, and fig trees. Harvest fresh red currants, strawberries, rhubarb, asparagus, lavender, catnip, and a variety of medicinal herbs from your garden beds. Whether you're dreaming of homesteading, gardening, or simply enjoying the peace and privacy of country life, this property offers a rare opportunity to do it all. Don't miss your chance to own a little piece of paradise schedule your showing today! (id:53193)
5 Bedroom
1 Bathroom
1500 - 2000 sqft
Streetcity Realty Inc.

