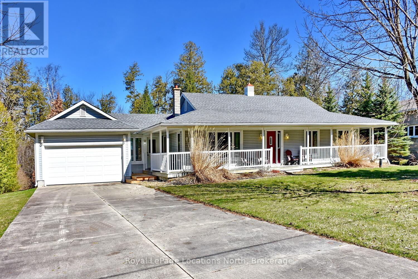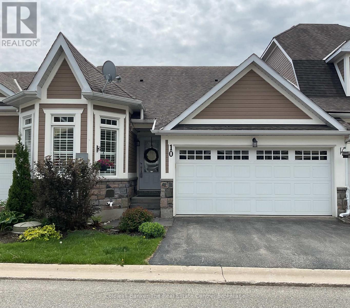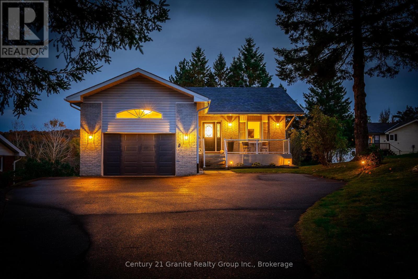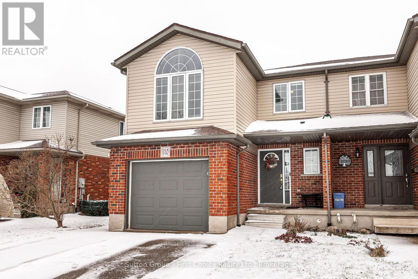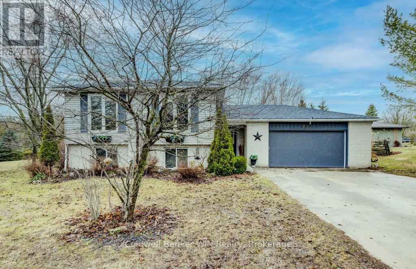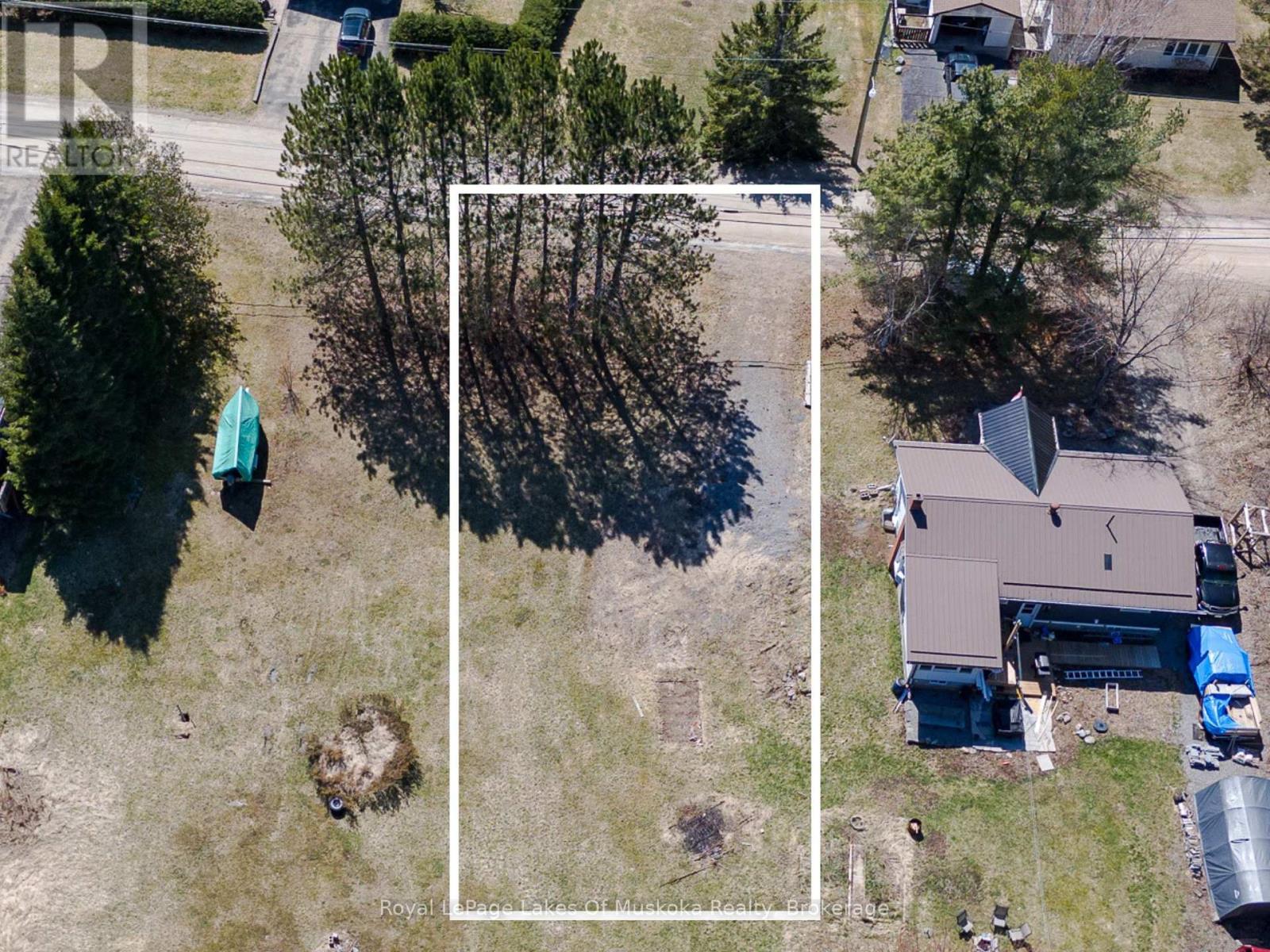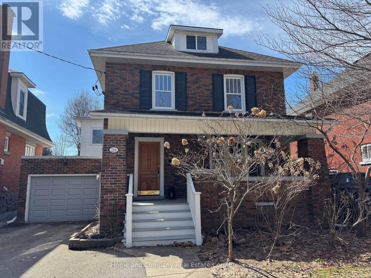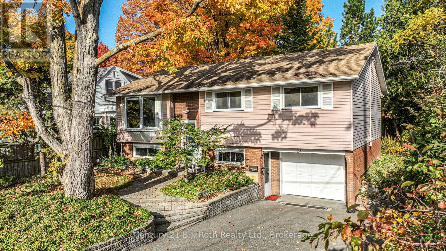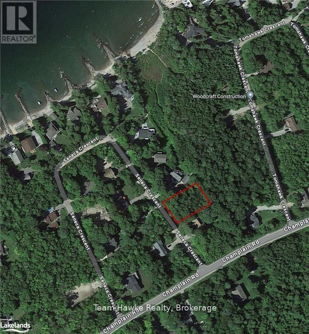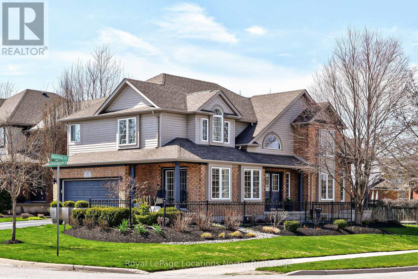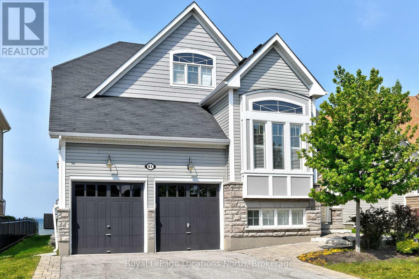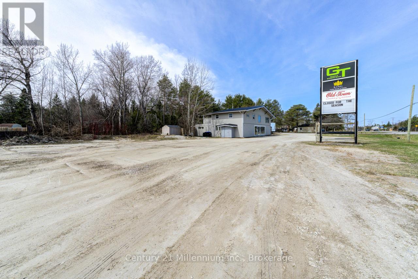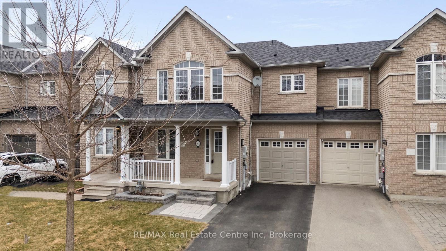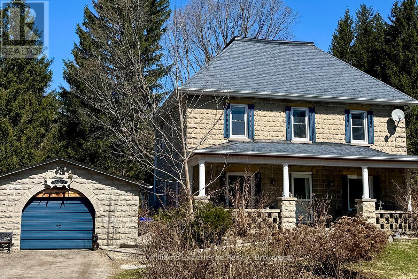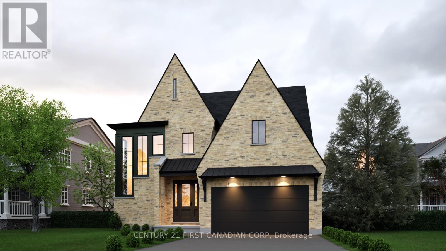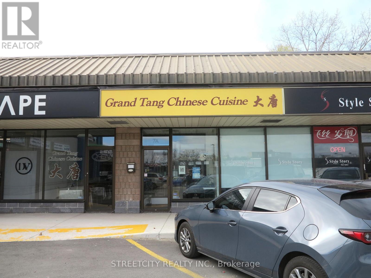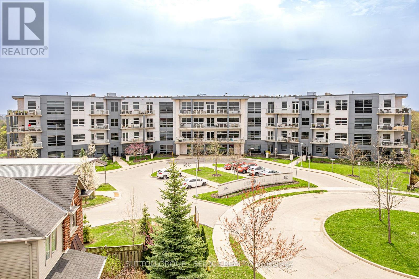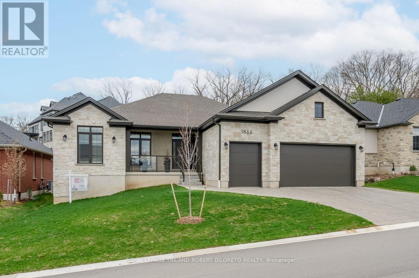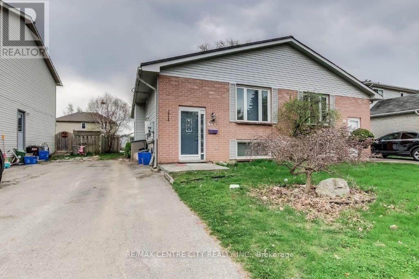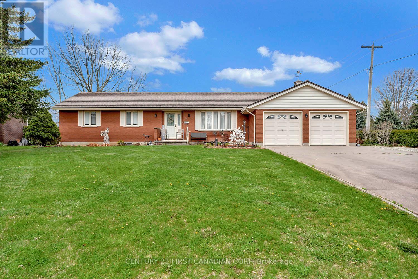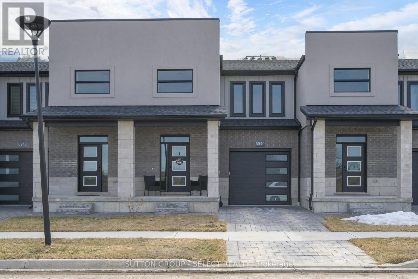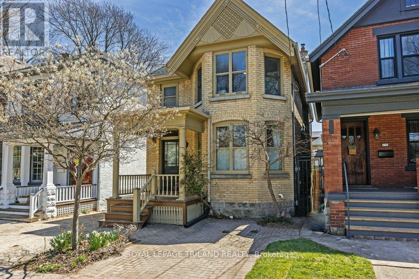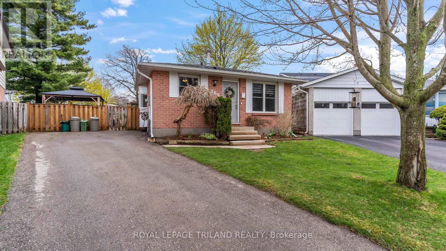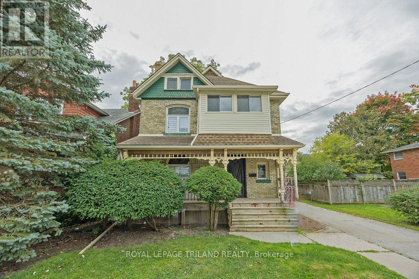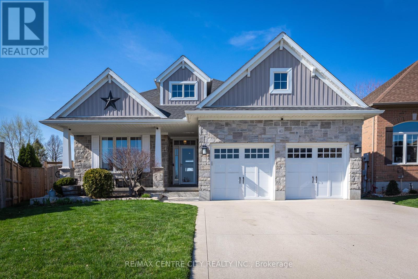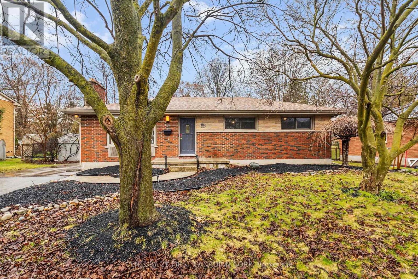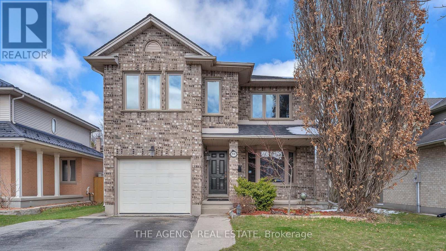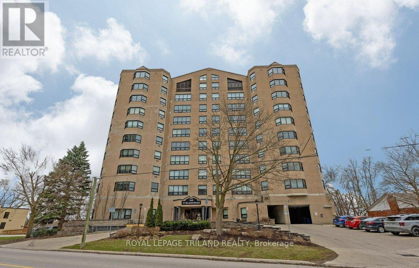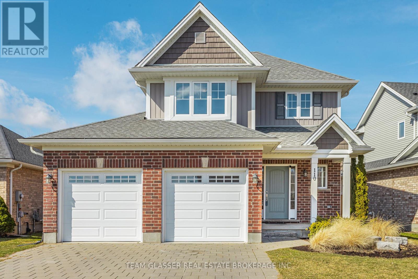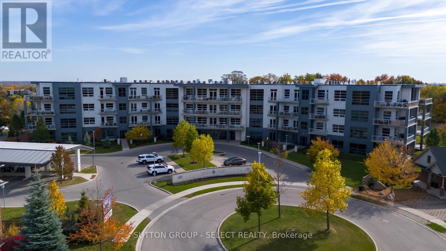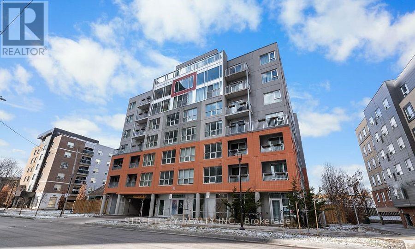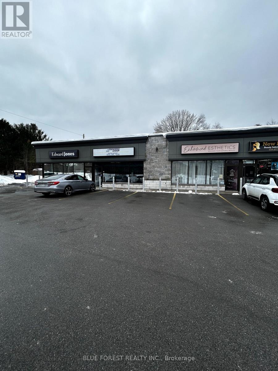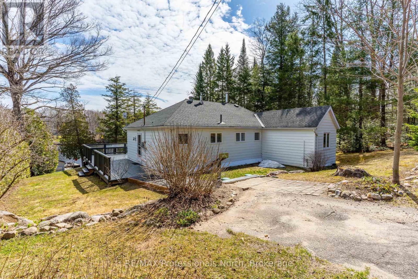168 Queen's Bush Drive
Meaford, Ontario
Exceptional Waterfront Living in Meaford, A Slice of Georgian Bay Paradise! Discover the tranquil beauty of true waterfront living w/ this exceptional ranch-style bungalow located minutes from the charming towns of Meaford & Owen Sound. Set on a spacious 1.17-acre lot, this property boasts 133 feet of pristine, crystal-clear Georgian Bay shoreline, perfect for those seeking a peaceful retreat or a full-time residence immersed in nature. Step inside& be greeted by a bright, open-concept main floor designed for effortless living & entertaining. The heart of the home features a tasteful kitchen, complete w/ modern finishes, stainless steel appliances & ample counter space, ideal for preparing meals while enjoying panoramic views of the water. Flowing seamlessly from the kitchen, the spacious living & dining areas offer warm, inviting spaces filled w/ light. This thoughtfully laid-out home includes 3 generously sized beds & 2.5 renovated baths, providing plenty of space for family/guests. The primary suite is a peaceful retreat w/ serene views & its own bath. A partially finished basement offers additional living space. Step outside to embrace the beauty of Bay. Whether you're sipping coffee on the wraparound covered porch, dining on the brand-new deck, or taking a dip in the crystal-clear waters, this property is designed to celebrate outdoor living. The expansive lot offers privacy, space to roam, the perfect backdrop for relaxation! Additional features include a new drilled well upgraded water system, an attached two-car garage, driveway w/ ample parking. 4 season living at its finest! Swimming, boating in the summer, skiing, snowshoeing, snowmobiling in the winter. Whether you're searching for a peaceful family home, a luxurious weekend escape, or a smart investment in one of Ontario's most desirable waterfront communities, this gem delivers! Don't miss the opportunity to make this exceptional property your own & experience the very best of Georgian Bay living!! (id:53193)
4 Bedroom
3 Bathroom
1500 - 2000 sqft
Royal LePage Locations North
10 Kent Court
Bracebridge, Ontario
Welcome to carefree living in the highly sought-after Waterways of Muskoka community! This spacious and bright 2-bedroom condo townhouse offers a seamless blend of comfort, style, and convenience, while located on the serene Muskoka River. Step inside to discover an open-concept main floor designed for easy living and entertaining, featuring a cathedral ceiling in the living room that enhances the airy, light-filled atmosphere. Walk out from the living room to a private deck, perfect for morning coffee or evening relaxation. The primary bedroom boasts its own walkout to the deck, along with a generous ensuite bathroom, creating a peaceful retreat within your home. Enjoy the convenience of main floor laundry, making everyday tasks a breeze. A second bedroom provides flexibility for guests or a home office. The unfinished walk-out basement with double doors offers endless possibilities to customize the space to your liking. With a rough-in for a bathroom, its ready to be transformed into additional living space, a recreation room, or a guest suite. Ideally located close to all amenities, including shopping, dining, and medical services, while surrounded by the natural beauty of Muskoka. Enjoy maintenance-free living in a beautifully landscaped community, with walking trails and water access just steps from your door. This is Muskoka living at its finest ideal as a year-round residence or a relaxing weekend getaway. (id:53193)
2 Bedroom
2 Bathroom
1100 - 1500 sqft
Coldwell Banker The Real Estate Centre
8 Mckay Street
Minden Hills, Ontario
Discover this beautifully renovated gem featuring a main floor with 2 spacious bedrooms and 2 modern baths, plus a separate 3-bedroom, 1-bath suite in the walk-out basement. Perfectly situated within walking distance to town and schools, this property offers both convenience and charm. The primary bedroom boasts an ensuite featuring elegant single slab granite shower walls, providing a luxurious retreat. The kitchen is equipped with brand new stainless steel appliances and sleek granite countertops, as well as a walk in pantry. Enjoy the convenience of main floor laundry, making daily tasks a breeze. Benefit from an attached garage and a well-maintained paved driveway, offering ample parking and easy access. The versatile walk-out basement suite features 3 bedrooms and 1 bath, with a full kitchen, ideal for guests, extended family, or as a rental opportunity. Experience the perfect blend of modern amenities and a prime location. This property is also on town sewers and water, making it the ultimate low-maintenance package perfect for anyone looking for an amazing in-town home. (id:53193)
5 Bedroom
3 Bathroom
1100 - 1500 sqft
Century 21 Granite Realty Group Inc.
200 Tiffany Trail
Gravenhurst, Ontario
Well located on a quiet Cul-de-Sac, 200 Tiffany Trail is an oasis in the Town of Graverhurst. With 3 bedrooms and 2 full baths all on one floor, a double attached garage and surrounded by mature trees just minutes from shopping, beaches, walking trails and schools, this could be the one you've been waiting for. The home features an open floor plan, a cozy woodburning fireplace, a serene Muskoka room and a forested backdrop on nearly .7 of an acre. The nice sized bungalow has bright rooms, clean finishes and is ready to host its new owners. Book your showing today. (id:53193)
3 Bedroom
2 Bathroom
1500 - 2000 sqft
Royal LePage Lakes Of Muskoka Realty
110 Wingfield Avenue
Stratford, Ontario
This charming semi-detached home is ideal for first-time homebuyers, offering a bright and spacious layout that's perfect for modern living. With 3 bedrooms and 3 bathrooms, there is plenty of room for your family to grow and make lasting memories. Enjoy an abundance of natural light that fills the open-concept living areas, creating a warm and inviting atmosphere throughout. The finished basement, complete with a bathroom, adds extra space for a home office, entertainment area, or a guest suite. The property also features a convenient garage, offering both parking and additional storage. With its well-maintained features and move-in ready condition, this home is the perfect blend of comfort and convenience. Dont miss out on this fantastic opportunity for first-time homebuyers. Schedule a viewing today! (id:53193)
3 Bedroom
3 Bathroom
1500 - 2000 sqft
Sutton Group - First Choice Realty Ltd.
Royal LePage Hiller Realty
425 Clyde Street
Wellington North, Ontario
425 Clyde Street is the perfect blend of country living while still living in the beautiful town of Mount Forest. Located steps away from trails and park, this raised bungalow sits in a quiet area of Mount Forest. The large 110ftx198ft lot with fully fenced rear yard allows the family lots of room for private enjoyment. Enter the large foyer and feel right at home. There is room for the whole family to enter without tripping over each other. The main floor features an open concept living space with hardwood floors. Lots of natural light pours in the southern facing front windows. The kitchen was updated in 2018 with granite counters and a new backsplash (2024). There are 3 good sized bedrooms as well as a 4pc main bath featuring main floor front load laundry. Downstairs you will find a large primary bedroom with walk-in closet and access to the basement 4pc bath with updated flooring (2024). The family room in the basement is a large L Shape to allow many uses and it accented with a freestanding woodstove to give a warm natural heat throughout the winter. A bonus office space in the basement is great for those who work from home. Head out back to the rear deck and enjoy the summers or a space for hot tub on winter evenings. The attached double car garage is heated and has the height for screen golf if you want to be the local hang out for your friends throughout the winter. (id:53193)
4 Bedroom
2 Bathroom
1100 - 1500 sqft
Coldwell Banker Win Realty
282 Main Street
Burk's Falls, Ontario
This level, ready-to-build lot is located on a paved road right in the Village of Burks Falls. With municipal water available and high-speed internet at the lot line, you can enjoy modern conveniences in a peaceful, small-town setting. The property is zoned Limited Service, requiring a septic system - previous approval has been granted, and supporting documents are available upon request. Enjoy added privacy with a beautiful mixed forest at the back of the lot, and easy access thanks to an installed driveway. Just a two-minute walk to the Heritage River Walk, where you can spend your spring and summer walking, biking, or swimming in the Magnetawan River. This is a fantastic opportunity to build your ideal home and enjoy the best of small-town living, with nature, water, and community all around you. (id:53193)
Royal LePage Lakes Of Muskoka Realty
211 Douglas Street
Stratford, Ontario
Welcome to 211 Douglas Street! Located in desirable Avon ward, this charming 4 bedroom, 2 bathroom home is located a short walk to the city centre, Stratford Hospital and TJ Dolan trails. Featuring a welcoming front porch and spacious foyer leading to the generous kitchen, formal living room with built-in floor to ceiling bookshelves and a dining room large enough for dinner parties. Make your way to the incredible addition, providing a main floor 3-piece bathroom and spacious family room with gas fireplace and access to your deck and yard. The second floor is home to the bedrooms, including an oversized primary with walk-in custom closet, a 5-piece bathroom and provides walk-up access to the finished attic space, perfect for hobbies, another bedroom or an additional recreation room. Under the fresh blanket of snow, you will find lovely perennial gardens, an expansive updated rear deck and plenty of parking with the double wide driveway and attached garage--such a treat for a well located century home. For more information or to set up a private showing, contact your REALTOR today! (id:53193)
4 Bedroom
2 Bathroom
2500 - 3000 sqft
Home And Company Real Estate Corp Brokerage
24 Champlain Street
Orillia, Ontario
In this Great North Ward location you will find this warm cozy well looked after home with a LEGAL APARTMENT ( $1200- $1500 rent, presently vacant) it is an ideally located property just steps (153) away from the golf course with a deck overlooking a serene and peaceful backyard ( no pesticide) enhanced by mature trees awaiting your ownership.This raised bungalow showcases an upper level kitchen with a new countertop / sink, the large bay window in the living room has an amazing view of magnificent sunrises, dining room sliding doors are leading to the back deck for relaxing and entertaining family and friends, the beautiful bathroom features a Jacuzzi tub with a bay window and an enhancing the view of mature trees, all supported by three bedrooms. This home also features a separate entrance to a lower level legal Studio apartment featuring a gas free-standing fireplace ( stove) could be rented for extra income or utilized as an in-law suite. Major upgrades include new driveway, interlocking brick walkway and retaining wall, roof, eaves and soffits, all windows except both kitchens and 1 bdrm. Sliding doors and a beautiful new front door! Whether starting a family or thinking of retirement, this locale is walking distance to elementary, and secondary schools, or a nice walk to the quaint and vibrant downtown Orillia area with its unique shops. Easy access to Lake Couchiching and Trent-Severn Waterway, Soldiers Memorial Hospital, OPP headquarters, a Georgian College campus, plus just minutes to Highway #11, this is the perfect neighbourhood to call home. (id:53193)
3 Bedroom
2 Bathroom
700 - 1100 sqft
Century 21 B.j. Roth Realty Ltd.
Lot 504 Seneca Crescent
Tiny, Ontario
Deeded access to a shared Georgian Bay beach and waterfront park is included with ownership of this level, nicely treed lot. Located on a quiet crescent near Awenda Provincial Park in the northeast end of Tiny Township. The lot backs directly onto the waterfront park, which has a bubbling stream running down to the waterfront. Municipal water, high-speed fiber internet, natural gas, electricity, garbage pickup and recycling are all available at the lot line. Access to the shared beach is at the north end of the crescent through a pathway, called the Sunset Trail, that also links to neighbouring waterfront parks. Development charges are the responsibility of the buyer before obtaining a building permit. (id:53193)
Team Hawke Realty
93 Surf Drive
Wasaga Beach, Ontario
Welcome to your beach town retreat in beautiful Wasaga! This end unit 3-storey town home is located in the highly sought-after Georgian Sands subdivision, close to beach Area 1.Step inside and enjoy a spacious open concept living area, complete with a large kitchen island perfect for entertaining guests. The terrace off the great room is ideal for summer BBQs and relaxation- you'll find pleasure in the abundant natural light all daylong. With parks nearby and plenty of space for little ones to play, this home is ideal for families looking to live the beach life to its fullest! (id:53193)
3 Bedroom
4 Bathroom
1500 - 2000 sqft
Century 21 Millennium Inc.
10 Georgian Meadows Drive
Collingwood, Ontario
Georgian Meadows - Beautifully maintained home featuring 4 bedrooms and 2.5 bathrooms. An open-concept kitchen, living, and dining area perfect for modern living. Nestled in a highly sought-after family neighbourhood, this Energy Star-rated home offers great curb appeal with its beautifully landscaped, partially fenced yard. Situated on the corner of Georgian Meadows Drive and Marina Crescent. Enjoy the convenience of a 2-car garage and central location close to all the areas amenities. (id:53193)
4 Bedroom
3 Bathroom
2000 - 2500 sqft
Royal LePage Locations North
61 Waterview Road
Wasaga Beach, Ontario
Waterfront - Gorgeous home located in the private Blue Water enclave. Spectacular Georgian Bay views with floor to ceiling windows in the open concept living/kitchen/dining space. Sleek and stylish modern kitchen, perfect for entertaining. Main floor primary suite with walk out to deck that overlooks the Bay.With 4Bedrooms and 3.5 Bathrooms, this house has space for it all. Three of the bedrooms have walk in closets, one with ensuite privilege, two bedrms w/ Jack & Jill access. Lower level has 1 bedroom, kitchenette and large rec room with fireplace. Some unfinished space gives opportunity to create additional bedroom. Enjoy the waterfront lifestyle with minimal maintenance. Bonus amenities include Clubhouse with outdoor pool, exercise room and sauna. Only minutes to Golf, Hiking, Biking, Water sports, Skiing and all the area has to offer. (id:53193)
4 Bedroom
4 Bathroom
3000 - 3500 sqft
Royal LePage Locations North
Rr #1 - 9405 Beachwood Road
Collingwood, Ontario
Walk down stairs to work!! Uniquely zoned opportunity for the up and coming entrepreneur! Nothing to hold you back but your imagination and zoning. 1.37 acre triangular shaped commercial property with a large retail space on Beachwood Rd. just east of town. Featuring a self contained 2 or 3 bedroom living area upstairs with private lawn, roof top terrace and decks for the business owner or key staff. Large ground level retail/office area! Corner property featuring large gravel parking lot, 2 road frontages, 2 driveways, older storage trailer and detached older storage building. (id:53193)
3 Bathroom
3425 sqft
Century 21 Millennium Inc.
4 Emerson Mews
Collingwood, Ontario
Welcome to your next chapter in the heart of Collingwood's sought-after Shipyard's community--- the lifestyle and location will check all your boxes, Just steps from the sparkling shores of Georgian Bay and minutes from vibrant downtown shops, cafes, and trails, this beautifully appointed bungalow offers the perfect blend of comfort and convenience. The home boasts 1225 square feet on the main floor, plus an additional 450 square feet of finished space below + 700 sq ft unfinished! The main living area is bright and airy, featuring vaulted ceilings and a striking floor-to-ceiling fireplace that anchors the open-concept layout. A wall of windows draws in abundant natural light and the space provides convenient access to your private back deck ideal for quiet mornings. BBQ's and entertaining friends. Both front and rear entrances allow for easy flow throughout the home. The chef's kitchen is sure to impress, with gleaming granite countertops, a spacious 8 ft central island, and a layout designed for those who love to cook and host. The kitchen flows effortlessly into the living and dining area, creating a modern, sociable atmosphere. Main floor living is elevated with two spacious bedrooms each with its own ensuite, walk in closets and large windows fitted with custom blackout blinds for added comfort and privacy. Downstairs, you will find a fully finished space that is perfect as a family room, home office, or even a third bedroom, complete with a full 4-piece ensuite. An additional large, unfinished room offers plenty of storage, the opportunity to have your own workshop or expand your living space even further. Parking is a breeze with a private two-car garage featuring an inside entry.Other thoughtful upgrades include remote-controlled upper window in grand room and black out blinds and enhanced soundproofing in select rooms. Start your day with coffee on the deck and a scenic walk along the waterfront. This is the Collingwood lifestyle you've been waiting for. (id:53193)
2 Bedroom
3 Bathroom
1200 - 1399 sqft
Sotheby's International Realty Canada
102 Gail Parks Crescent
Newmarket, Ontario
Nestled in the desirable Woodland Hill neighborhood, 102 Gail Parks Crescent is a beautifully updated freehold townhome that seamlessly blends style, comfort, and luxury. This two-story home boasts a functional floor plan with three bright and spacious bedrooms and three bathrooms, which makes it ideal for first time buyers or families seeking their dream home. The brand-new kitchen is a culinary delight, featuring sleek quartz countertops and backsplash that make cooking and entertaining a joy. Complementing the kitchen, the newly installed hardwood flooring and stairs bring warmth and sophistication throughout the home, while the partially finished basement with large above ground windows and rough-in for a washroom provides versatile extra living space. The primary bedroom is a true haven, featuring an expansive design and dual closets, including a generously sized walk-in closet that offers ample space for storage and organization. The spacious ensuite bathroom is equipped with a separate shower and a relaxing tub, offering the perfect space to unwind after a long day. The low-maintenance, fully fenced backyard with deck and stone patio is ideal for relaxation or kids to safely play. With no sidewalk and a built-in garage, parking is hassle-free. Conveniently located just steps away from Upper Canada Mall, and some of the best parks and schools in Newmarket along with major highways, this property combines suburban tranquility with urban accessibility. Don't miss your chance to call this stunning home yours! (id:53193)
3 Bedroom
3 Bathroom
1500 - 2000 sqft
RE/MAX Real Estate Centre Inc
6550 Camp Hill Road
Essa, Ontario
Step into the perfect blend of character and modern convenience with this beautifully maintained 3-bedroom, 2-bathroom century home. Nestled on just over an acre (1.3 acres) of land backing onto a lush forest, this property offers a serene retreat while keeping you close to all the amenities of Angus. Enjoy your morning coffee on the covered front porch or relax in the inviting sunroom, complete with rustic beams and a cozy gas fireplace. The oversized detached garage and two additional storage sheds provide plenty of space for all your tools and toys. Located just outside of town, you'll love the peaceful rural setting without sacrificing convenience. Don't miss out on this one-of-a-kind home! *EXTRAS* Roof 2021, Hot Water Tank Owned, Water Softener + UV Filter (id:53193)
3 Bedroom
2 Bathroom
1500 - 2000 sqft
Keller Williams Experience Realty
1056 The Parkway
London East, Ontario
Welcome to this charming 1 storey home on the prestigious 'The Parkway' in sought-after Old North. With a classic brick exterior, flagstone walkway, and mature landscaping, the curb appeal shines. Inside, the main floor features hardwood flooring, pot lights, and a cozy fireplace flanked by built-ins. A rare find in the area, the main floor primary bedroom boasts a luxurious ensuite and a walk-in closet. The open-concept kitchen complete with quartz countertops, stainless steel appliances, and a picture window over the double sink flows into the dining area and offers direct access to the deck and hot tub in the private backyard with soaring trees. A powder-room bath on the main floor and inside entry from the attached single-car garage add convenience. Upstairs features two generously sized bedrooms with oversized closets and a spacious 4-piece bath. The finished lower level includes a rec room, laundry, and ample storage. Just steps from Western University, University Hospital, St. Josephs Hospital, and trails to Gibbons Park, this home offers both charm and an unbeatable location. Of note: Furnace/AC 2021 (id:53193)
3 Bedroom
2 Bathroom
1100 - 1500 sqft
Royal LePage Triland Realty
235 Foxborough Place
Thames Centre, Ontario
Welcome to your dream home in the quiet, family-friendly community of Thorndale. Built by the esteemed Royal Oak Homes, this impressive 4-bedroom, 2.5-bathroom residence offers over 2,300 sq. ft. of beautifully crafted living space, perfectly blending upscale finishes with everyday comfort. Situated on a premium lot backing onto protected green space, this property provides exceptional privacy and a serene natural backdrop. Upon entering, you're welcomed by a bright, open-concept main floor featuring 9-foot ceilings, hardwood flooring, and oversized windows that flood the space with natural light. The spacious living room is anchored by a modern gas fireplace and flows seamlessly into the dining area, ideal for entertaining. The heart of the home is the kitchen, complete with quartz countertops, a large central island with breakfast bar seating, custom cabinetry, and a pantry making storage and meal prep a breeze. Upstairs, you'll find four generously sized bedrooms, including a luxurious primary suite featuring a walk-in closet, and spa-inspired ensuite with a freestanding soaker tub, double vanity, and glass-enclosed shower. Additional features include a convenient second-floor laundry room, a main-floor mudroom, a double-car garage, and a full-height basement ready for your custom finishes. Step outside to enjoy your backyard oasis with no rear neighbors, its the perfect spot for morning coffee, evening barbecues, or simply soaking up nature. This home offers the peacefulness of country living with quick access to schools, parks, and all the amenities of London just minutes away. Dont miss your opportunity to own this thoughtfully designed, move-in-ready home. (id:53193)
4 Bedroom
3 Bathroom
2000 - 2500 sqft
Century 21 First Canadian Corp
40 Victor Street
London South, Ontario
Worley Village - Old South - seconds to Belvedere & Thames Park, tennis courts, walking trails, the New Black Walnut Cafe, Tuckey's Hardware, grocery shopping, Pubs & restaurants& downtown London. Rated one of Canada's premier neighborhoods. This 2 story brick home3 finished floors, lower level walk - out, 3+1 bedrooms, 2 full bathrooms, cast iron wood burning fireplace, crown molding, south facing upper sunroom, lots of light / very bright & airy, on a quiet crescent. Renovated kitchen, granite counters, glass backsplash, gas stove, with a full glass door to your rear Oasis deck / patio. Huge living / dinning room, hardwood throughout, original trim/wood & stained glass throughout. South face LR & veranda - beaming sunlight with all newer windows. Upper level, 3 large bedrooms & southern sunroom, all with fans, bathroom has a stylish cast iron clawfoot soaker tub. Lower level with walkout / separate entrance - In law potential, full bathroom, large bedroom, hall, laundry. The rear yard is a quiet, peaceful, private Oasis, deck / patio, Bar B Q / entertaining center.Professional Landscaping by Parkside construction - beautiful - 10+. This Home is a Rare find, Value Priced in one of London's finest neighborhoods. Just Move In & Enjoy. (id:53193)
4 Bedroom
2 Bathroom
1100 - 1500 sqft
Sutton Group Preferred Realty Inc.
41 Broadway Street
Lambton Shores, Ontario
Blending timeless charm with modern sophistication, this beautifully updated home is a rare find in todays market. Featuring three spacious bedroomsincluding a stunning primary suite with a walk-in closet and spa-like ensuitethis residence offers both comfort and style. Two additional well-designed bathrooms enhance the homes functionality, while the open-concept main floor is anchored by a showstopping new kitchen. Designed to impress, the kitchen showcases sleek black cabinetry, warm butcher block countertops, and elegant gold hardware, delivering a perfect balance of contemporary flair and industrial edge. Situated on a generous corner lot and just minutes from shopping, dining, and top-rated schools, this fully renovated home offers the luxury of modern living without the premium price tag of new construction. (id:53193)
3 Bedroom
3 Bathroom
2000 - 2500 sqft
Keller Williams Lifestyles
7a - 611 Wonderland Road N
London North, Ontario
Located next to T&T Supermarket and near Costco, Grand Tang Chinese Cuisine is a well-known Chinese eatery in North-West London. Nestled in a bustling commercial hub with high-rise buildings and various retail stores, it enjoys excellent public transit connections to Western University, Fanshawe College, White Oaks Mall, and Masonville Mall. Operated successfully by its current owner for over a decade, Grand Tang Chinese Cuisine has a loyal customer base and consistent performance, yet it still has great growth potential. The restaurant operates on a limited schedule - open just 3 days a week from 5 PM to 9 PM for dine-in dinner only, without takeout or a liquor license, and closes for 3 months each year. The 1,178-square-foot space accommodates 34 seats, with affordable rent and a lease that has four years remaining. (id:53193)
2 Bathroom
1178 sqft
Streetcity Realty Inc.
307 - 1705 Fiddlehead Place
London North, Ontario
Welcome to North Point Lofts! This is the one you've been waiting for! Impressive open concept 1730 sq ft condo with 10 ft ceilings and 8 ft windows! The perfect layout to accommodate your big comfy furniture and cherished dining room suite. You can even bring your grill to hook up to the gas line on the balcony. Right sizing with this condo means you don't have to give up anything other than the outdoor maintenance. Spend your time enjoying a morning coffee on the expansive balcony or sipping your favourite cocktail while watching the gorgeous sunsets. The living, dining, and kitchen combine to offer you a grand setting for entertaining. With views of the gas fireplace, the chefs kitchen with quartz counters, gas cooktop, built in oven and microwave help to make meal prep a breeze. The expansive island is a great option for a buffet, casual dining, and offers extra prep space. When it's time to relax, the primary bedroom welcomes you with its own access to the balcony, ensuite bath, and walk in closet. The second bedroom is conveniently opposite another full bathroom. The guest bathroom is discreetly tucked away just off the entrance past a double coat closet and double storage closet. The laundry/utility room offers a full size washer/dryer and lots of extra space to store your treasures. These elegant surroundings are carpet free with easy care engineered hardwood flooring and tile. Great location close to Masonville Place, University Hospital, Western, as well as many shops, services and restaurants. Book your showing today! (id:53193)
2 Bedroom
3 Bathroom
1600 - 1799 sqft
Sutton Group - Select Realty
15 Optimist Drive
Southwold, Ontario
This new construction interior unit was just completed. These stunning freehold towns have unmatched finishes. Stucco and stone exterior with great curb appeal. Featuring 3 bedrooms and 1800 sqft of living space. The basement has a lookout elevation backing onto a pond. Available for purchase now, please contact for information package or to view our model home. End units and walkout basements are available in this block. Pre-construction units also available,. Photos are of actual units built (id:53193)
3 Bedroom
3 Bathroom
1500 - 2000 sqft
Sutton Group - Select Realty
1866 Sandy Somerville Lane
London South, Ontario
Discover carefree 50+ adult executive living in prestigious & private gated RIVERBEND GOLF COMMUNITY featuring 24 hour concierge & year round access to community clubhouse w/fitness, indoor pool & chef prepared dining! Enjoy total convenience & luxury in this custom built 2 bedroom, 2 bath one floor home w/double garage and golf cart bay. Situated on a quiet no-through lane, this beautiful home features over 2100sf of custom design, style & amenities featuring: attractive modern curb appeal w/covered front porch & glass panel rail; bespoke open concept main floor layout accented by 3 sets of transom double French doors opening onto covered rear concrete deck w/glass panel rail running full width of the home which also includes huge lounge area w/automated shade screens; elegant decor; high ceilings with recessed & custom light fixtures; engineered hardwood flooring; exquisite custom designed kitchen boasts contemporary ceiling height cabinets, ample pot drawers, island w/seating for 4, custom range hood, quartz counters & integrated quartz backsplash, appliances + separate walk-in butler's pantry; the open living & dining areas add to the ease of entertaining and relaxation; main floor office with double doors; the sumptuous primary bedroom is located on its own private wing and features south facing windows, large walk-in closet with custom organizers and spa-like 5pc ensuite; the second bedroom is situated on the opposite end of the home perfect for privacy of guests & has access to 4pc bath; a spacious laundry/mudroom completes the main floor layout. Need more space? then check out the massive unspoiled lower level which affords endless living potential if needed. This rare opportunity is not a condominium sale--this is a land lease sale & applicable fees apply: Current Land lease is $1430/month, clubhouse food/beverage min. fee of $900/annually, $633.61/MO maintenance fees*** NO LAND TRANSFER TAX! (id:53193)
2 Bedroom
2 Bathroom
2000 - 2500 sqft
Royal LePage Triland Robert Diloreto Realty
1 Helen Court
Central Elgin, Ontario
Welcome to the beautiful hamlet of Belmont! This stunning 4 yr young home home is situated on a massive lot that is backing onto protected green space on a quiet street. There is a walkway path to the Main St where you will find all things you could want in a small town. Tim Hortons, Freshmart, Hockey Arena and Sports Fields, Belmont Town Restaurant, LCBO, Library and beautiful parks to name a few. Step inside and see 10ft ceilings on the main floor. Its open concept and filled with so much natural light with every window fit with custom Zebra Blinds to keep bright but eliminate any glare. Honeywell T9 Smart Thermostat helps you control things while you are away or just snuggled in bed. The front room is the perfect spot for a home Office or Kids Play room with pocket doors to hide away. A large dining room open to the spacious kitchen with pantry, island and if you choose, a small dinette/breakfast space. Patio doors to the deck and backyard are easily accessed for BBQ all year round. The Family Room is a great space with an electric Fireplace that can stay or go! Coming inside from the double garage is a small powder room and mud room space with a great closet to keep things neat and tidy. Upstairs is 4 very generous sized bedrooms. The primary suite is 13'8" x 18'8" and gives space for the perfect reading nook. A 4 pc ensuite and everyones dream of a spectacular walk in closet! You will also find the laundry room convienently located with all the bedrooms which saves so much extra mess. All bedroom windows have been fit with black out shades behind the custom Zebra Blinds. The basement has been spray foamed with insulation on the exterior walls and framed for easy finishing with a rec room and 2 bedrooms if you choose. It is also wired for all electrical and has a rough in space. This home is perfect for growing families and with it just minutes from London what are you waiting for? (id:53193)
4 Bedroom
3 Bathroom
2500 - 3000 sqft
Century 21 First Canadian Corp
457 Admiral Drive
London East, Ontario
A lovely family home that generates rental income! Wow! Great opportunity to purchase a semi-detached home featuring 3 bedrooms upstairs and a finished walkout basement with a separate entrance in a very convenient area of London. The bus stop is located directly in front of the house. Argyle Mall, Fanshawe College, the highway, bus routes, parks, and other retail centers are nearby. Clark Road Secondary School and Bonaventure Public School are both within walking distance. There is a bus stop directly in front of the house! Three large, light-filled bedrooms, one full bathroom, and a warm layout ideal for family life are all located on the main floor. The lower level is ideal for multigenerational living or rental potential because it has a finished walkout basement. The SECOND KITCHEN has large windows, two bedrooms, a family room, and a three-piece bathroom. The walkout opens into a completely fenced backyard with a patio, gazebo, and shed. First-time buyers will love the upstairs, and the walkout basement can be rented out for extra income! BONUS: By using NET metering with London Hydro, the METAL ROOF and solar panels on the roof lower your monthly hydro bills. Tenants are ok to stay or vacate. , Good Cash Flow: Main Floor Rented For $2000 & Basement for $1450 Plus Utilities (id:53193)
5 Bedroom
2 Bathroom
700 - 1100 sqft
RE/MAX Centre City Realty Inc.
16 Broadview Drive
Brant, Ontario
Your Tranquil Country Escape Awaits in Burford! Discover the charm of rural living in this well maintained 3-bedroom bungalow, nestled on a sprawling half-acre lot in a peaceful Burford neighbourhood just minutes to Brantford or the 403 Highway. Built in 1988, this inviting home offers over 1500 sq ft of main floor living space filled with natural light. Enjoy the convenience of main floor laundry, relax in the cozy living room with newer flooring, and appreciate the peace of mind offered by a new furnace and AC (2018) and a durable metal roof. The master suite provides a comfortable retreat, and two additional well-sized bedrooms offer space for family or guests. Outside, the expansive yard and covered deck are perfect for outdoor enjoyment, complemented by a large concrete driveway and an attached two-car garage. Experience the best of both worlds serene country living with easy access to urban amenities. Don't miss this opportunity! Schedule your showing today. (id:53193)
3 Bedroom
2 Bathroom
1500 - 2000 sqft
Century 21 First Canadian Corp
6949 Royal Magnolia Avenue
London South, Ontario
Welcome to Aspen Fields in Talbot Village This fantastic townhome offers you the value of no condo fee! These homes feature an open-concept layout with contemporary finishes, convenient upstairs laundry, and plenty of windows that let in natural light. This beautiful 2-storey home boasts 3 bedrooms and 2.5 bathrooms. The "Regis" model, which includes tile flooring in the foyer and bathrooms, quartz countertops in the kitchen and upper bathrooms, vinyl plank flooring throughout the living and dining areas, a 1-car garage, and A/C. Upstairs, you'll find three spacious bedrooms, including the sunny primary suite, which offers a large closet and a private 4-piece bathroom with a shower and twin sink vanity. With modern design and architectural details, this spacious home is sure to please! Located in the rapidly growing southwest area of London, Aspen Fields provides all the amenities sought after by young professionals and growing families. Enjoy easy access to the 401 and 402, as well as proximity to shopping, schools, parks, and trails. (id:53193)
3 Bedroom
3 Bathroom
1500 - 2000 sqft
Sutton Group - Select Realty
481 Dufferin Avenue
London, Ontario
Nestled in the historic Woodfield neighbourhood in the heart of central London, this classic yellow-brick home blends timeless Victorian charm with modern comfort. Lovingly maintained, with gorgeous hardwood throughout, this three bedroom and one-and-a-half bathroom home will strike a cord with people who appreciate the character of older homes. The timeless craftsmanship of the original woodwork throughout is evident the moment you step into the foyer. The sunlit living room flows seamlessly into a spacious dining area, which can be elegantly closed off with original pocket doors for added privacy or charm. The bright, eat-in kitchen complete with a pantry provides a lovely view of the backyard, creating a perfect space for both everyday living and entertaining. The finished basement offers even more living space with a cozy family room and additional storage space. A picturesque covered stone patio overlooks the quaint garden and potting shed ideal for gardening enthusiasts or anyone who enjoys puttering around outdoors.This vibrant, well-preserved community features a local variety store steps away that adds everyday convenience with a touch of charm, while Victoria Park lies only a few streets away. London City Hall and the distinguished Centennial Hall offer cultural and civic amenities, including concerts and special events. Several schools, boutique eateries, and elegant hotels are all nearby, contributing to a lifestyle that balances ease with sophistication. Here, timeless character meets modern refinement in a truly inviting setting. (id:53193)
3 Bedroom
2 Bathroom
1500 - 2000 sqft
Royal LePage Triland Realty
269 Rembrandt Place
London, Ontario
Welcome home! Beautifully updated and well maintained tucked into a quiet, family-friendly cul-de-sac in London's desirable Highland neighbourhood. Offering 3 bedrooms, 2 full bathrooms, lower level office space and a flexible layout perfect for growing families or those needing versatile living space. This home shines with thoughtful updates: kitchen (2018), updated flooring (2018 & 2025), family room remodel (2021), a stylish upstairs bathroom (2023), new furnace and A/C (2018), upgraded insulation (2019), new roof (2018), and a freshly paved driveway (2018). Move in with confidence and peace of mind.7 appliances included, making this a true turnkey opportunity. Step outside to your private backyard oasis featuring a gazebo, storage shed, and a large pie-shaped lot perfect for summer entertaining, gardening, or family fun. A walk-through gate connects you directly to Highview Park and Highland Woods, offering endless outdoor adventures. Conveniently located near great schools, parks, shopping, and easy transit access. Whether you're a family, a first-time buyer, or looking to upsize, 269 Rembrandt Place checks all the boxes. Book your showing today! (id:53193)
3 Bedroom
2 Bathroom
700 - 1100 sqft
Royal LePage Triland Realty
8 Elizabeth Street
St. Thomas, Ontario
If You've Been Looking For An Outstanding Turnkey Investment Property, Your Search Ends Here. Situated Close To The St. Thomas Courthouse District And Downtown, This Classic Yellow- Bricked Legal Duplex Has Been Completely Updated Inside. Comprised Of Two Large, Two Bedroom Units, This Could Be An Excellent Owner-Occupied Rental Or A Pure Income Property. The Upper Unit Has Also Been Fully Updated And Has Both Dedicated Inside Stairwell Access Off The Front Porch And Secondary Rear Access Via Exterior Wooden Stairs. The Lower Has An Open Concept Design That Has Been Fully Renovated (Flooring, Trim, Fixtures, And Paint) But Retains Classic Touches Like The Stained-Glass Upper Window. (id:53193)
4 Bedroom
2 Bathroom
2000 - 2500 sqft
Royal LePage Triland Realty
129 Thamesview Crescent
St. Marys, Ontario
Welcome to your perfect family home in a prime residential neighbourhood! This beautifully designed property features an impressive front entrance with a grand oak staircase leading to the second floor. The spacious front living room offers hardwood flooring, a natural wood-burning fireplace, and cathedral ceilings, complemented by a formal dining room ideal for entertaining. The bright eat-in kitchen includes patio doors that open to a wooden deck perfect for enjoying stunning sunsets. A cozy sunken family room with a gas fireplace, main floor laundry, and a 2-piece powder room add comfort and convenience. Upstairs, the extra-large primary bedroom boasts a 4-piece ensuite and walk-in closet, along with two additional bedrooms, an office or optional 4th bedroom, and a second 4-piece bath. The unfinished lower level is ready for your visionwhether it's a home gym, theatre room, or play area for the kids. This is a rare opportunity to own a warm, welcoming family home in a quiet and desirable neighbourhood. (id:53193)
4 Bedroom
3 Bathroom
2500 - 3000 sqft
RE/MAX Advantage Realty Ltd.
363 Andrew Street
South Huron, Ontario
Quaint Ontario Cottage on Picturesque Andrew Street in the Town of Exeter. 30 minutes to London and 15 minutes to the beach in Grand Bend. Great starter home for first-time buyers or for retirees. Two bedroom with one 4 piece bath and an eat-in kitchen. Generous living room with french doors to the dining room. Lovely sunroom/family area at the rear with a cozy gas fireplace. The unfished attic/loft could be an excellent opportunity to create a couple of extra bedrooms or a large primary bedroom with a full bath. Attached garage and carport offer a great man cave/workshop. Covered porch at the front of the house with a backyard and brick patio at the rear. (id:53193)
2 Bedroom
1 Bathroom
700 - 1100 sqft
Royal LePage Heartland Realty
40 Blairmont Terrace
St. Thomas, Ontario
Welcome home! This 5 bedroom bungalow built by Hayhoe homes in 2015 on a partial ravine lot is sure to impress. The main floor is home to 3 bedrooms including the large primary with ensuite and walk-in closet. The main floor is also host to a very spacious open concept living/dining and kitchen with access to the private yard with ravine views and a covered entertaining space. Also on the main floor is the large laundry/mud room off of the 2 car garage. As you move to the basement you will be surprised by the open space as well as 2 bedrooms, 4 pc bathroom and accessory kitchen with fridge. (id:53193)
5 Bedroom
3 Bathroom
1500 - 2000 sqft
RE/MAX Centre City Realty Inc.
919 Quinton Road
London, Ontario
Welcome to this beautifully maintained 3+2 bedroom home nestled on a quiet, family-friendly street in desirable Oakridge, one of London's most sought-after neighborhoods. Situated on a large (80x135), fully fenced lot, this property boasts an expansive backyard with a shed, perfect for kids, pets, gardening, or summer entertaining. Inside, the main level features gleaming hardwood floors, a spacious living room with a charming fireplace, a gourmet kitchen with ample cabinetry, and a bright dining area ideal for family meals. Three generously sized bedrooms and a modern 4-piece bathroom complete the main floor. The fully finished lower level offers exceptional versatility with two additional bedrooms, a full bathroom, and plenty of space for a home office, in-law suite, or rec room. The double-wide driveway comfortably fits six or more vehicles, great for hosting guests or families with multiple cars. Efficient boiler heating keeps utility costs low while ensuring cozy comfort year-round. Enjoy being just steps from Oakridge Arena, splash pad, tennis courts, grocery stores, and top-rated schools, including Oakridge Secondary School, known for its prestigious IB program. With easy access to green spaces like Sifton Bog and Hyde Park Woods, plus nearby shopping at Hyde Park Plaza and Costco, this is the perfect blend of suburban peace and urban convenience. Don't miss your chance to call this turnkey property home, book your private tour today! (id:53193)
5 Bedroom
2 Bathroom
700 - 1100 sqft
Century 21 First Canadian Corp
11 Ponsford Place
St. Thomas, Ontario
This updated, turnkey two-storey home is located in one of St. Thomas' most desired neighbourhoods. The home features a bright, spacious entrance, beautiful blonde flooring throughout the entire main floor (2024), new baseboards and mouldings (2024), quartz kitchen countertops (2021), updated powder room (2023), updated main floor laundry room (2024), and updated lighting and fixtures throughout. A staircase with new modern spindles and railings (2024) takes you up to the second level that features a huge primary bedroom, walk-in closet and ensuite with new flooring and fresh paint. Two additional bedrooms and a 4 pc freshly painted bathroom complete this level. The large finished basement is designed for comfort and functionality and features a rec room, theatre room, a multi-purpose room that is set up as a home gym and an additiional storage room. The attached 2 car garage with concrete floor has additional storage space for function and ease. Outside, a newly poured concrete drive and walkway (2024) and Celebright lighting system (2024) welcomes you to the home. The fully fenced backyard features a large green space with a shed, a large deck, an above ground, salt water heated pool and a chef's outdoor stone kitchen with concrete countertops, built-in bbq & mini fridge for great summertime fun and entertaining. Easy highway access. 20 minutes to London, 20 minutes to the Port Stanley beaches. (id:53193)
3 Bedroom
3 Bathroom
1500 - 2000 sqft
Blue Forest Realty Inc.
62 Napoleon Drive
London East, Ontario
REDUCED PRICE IS YOUR OPPORTUNITY TO GET INTO A GREAT HOME! This beautiful 3+1 bedroom, original builder's executive model, is located in a desirable enclave and now available for occupancy. A bright and spacious 2-storey detached home, features 2.5 bathrooms and a striking vaulted ceiling in the family room. The newly refinished kitchen cabinetry offers the home a fresh and inviting look, complimenting the authentic granite countertops and modern backsplash. Other recent upgrades include the roof, fence, sump pump, air conditioner, all second floor windows, saving you from costly future upgrades. The side entrance allows the perfect opportunity to create a separate unit or in-law suite for extra income in the fully finished, 1 bed, 1 bathroom basement, and the large main floor bathroom allows for easy conversion to add main-floor laundry. Just minutes from the 401 and Veterans Memorial Parkway, this home puts the whole city at your fingertips. Shops, a public school within walking distance, and places of worship nearby, this property provides everything you need only a short drive away. Homes on this welcoming, family-friendly street rarely hit the market don't wait, come check it out before its gone! (id:53193)
4 Bedroom
3 Bathroom
1500 - 2000 sqft
The Agency Real Estate
64 Renaissance Drive
St. Thomas, Ontario
Immaculate Newer Townhouse | 3+1 Bed | 4 Bath | Prime Location. Step into this stunning, like-new townhouse offering 3+1 spacious bedrooms and 4 modern bathrooms, located in a highly desirable neighbourhood known for its quiet surroundings, friendly neighbours, and excellent school district.The main level features soaring 9-foot ceilings and an open-concept layout flooded with natural light. Enjoy cozy evenings in the bright living room with a sleek electric fireplace, and cook up a storm in the stylish kitchen with engineered hardwood flooring and ample cabinetry for all your storage needs.Every room is equipped with custom window rollers for added privacy and style. Walk out to your private deck from the living room and enjoy the fully fenced backyard perfect for entertaining or relaxing. The spacious primary suite boasts a walk-in closet and a luxurious ensuite bathroom.The fully finished basement adds even more living space with a large bedroom or flex room, ideal for a home office, gym, or guest suite. The home also includes a convenient garage door opener, a single-car garage, and a two-car driveway. Located on a wide road with plenty of additional parking, this home combines functionality with comfort.This home radiates great energy and has been maintained in pristine condition truly move-in ready. Don't miss your chance to live in this vibrant, family-friendly community! Deposit only $20,000 and immediate possession. (id:53193)
4 Bedroom
4 Bathroom
1500 - 2000 sqft
Century 21 First Canadian Corp
A - 25 Norfolk Street N
Norfolk, Ontario
Now available for lease, this charming main-floor office space offers excellent exposure on Simcoe's main road, perfect for attracting walk-in traffic and boosting your business visibility. The space features a 2-piece washroom for convenience and comes with one dedicated parking spot with additional street parking available. Ideal for small businesses or professional services, this well-located unit blends character with practicality in a high-traffic area (id:53193)
1 Bathroom
420 sqft
Blue Forest Realty Inc.
703 - 549 Ridout Street N
London East, Ontario
Surrounded by historic buildings, bridges and parks, yet steps away from the bustling downtown Richmond Row, this southwest-facing unit in the Blackfriars building is now available. With two bedrooms and two full baths, this corner unit is beaming with natural light, bamboo laminate throughout, in-suite laundry and a view that will make your friends jealous. Overlooking both Harris & Labatt Park, the Thames River and with the perfect view of the sunset each evening, this should be an effortless choice. You'll appreciate the peaceful living while also being close enough to trendy eateries, bustling nightlife, bus routes, summer concerts or baseball games should the mood strike. A clean building with a welcoming entrance, secure underground parking, a gym, common room as well a patio with a scenic view off the gym exit, this could be your chance for turn-key living in downtown London. (id:53193)
2 Bedroom
2 Bathroom
1000 - 1199 sqft
Royal LePage Triland Realty
576 Ridgeview Drive
London, Ontario
This charming 2-storey home offers the perfect blend of style, comfort, and convenience. With great curb appeal and a welcoming presence, this 3-bedroom, 2-bathroom gem is ideal for families, first-time buyers, or anyone looking to settle in a fantastic location.Step inside to discover a beautifully spacious kitchen perfect for cooking, entertaining, or gathering with loved ones. The functional layout provides comfortable living spaces throughout, and the attached single-car garage adds everyday convenience.Upstairs, the primary bedroom features a generous walk-in closet, while the two additional bedrooms are both impressively sized perfect for kids, guests, or a home office setup.The backyard is your personal retreat perfect for BBQ's with the family, relaxing by the fire, or unwinding with a soak in the hot tub.Located just minutes from schools, shopping, and all the amenities you need, this home checks all the boxes for lifestyle and location. Don't miss your opportunity to make it yours! (id:53193)
3 Bedroom
2 Bathroom
1100 - 1500 sqft
Oak And Key Real Estate Brokerage
110 Peach Tree Boulevard
St. Thomas, Ontario
The perfect home for a growing family. Built in 2016, this move-in-ready Doug Tarry Home is nestled in a sought-after neighborhood within the Mitchell Hepburn School boundaries, offering a safe and welcoming community with easy access to London and the 401. Less than 4.5 km from beautiful Pinafore Park, it's just minutes from walking trails, playgrounds, and outdoor fun for the whole family. Thoughtfully updated with new flooring, trim, drywall, subway tile backsplash and stainless steel appliances, this carpet-free home is designed for modern living. The open-concept kitchen, featuring granite countertops, flows effortlessly into the main living space, perfect for cooking, entertaining, and keeping an eye on the kids. Upstairs, the spacious primary suite boasts a private 3-piece ensuite and a large walk-in closet. Outside, the fully fenced, oversized yard offers plenty of room for kids and pets to play, while the two-car garage provides ample storage for strollers, bikes, and sports gear. A fantastic opportunity for any family looking for space, comfort, and a prime location. Dont miss your chance, book a showing today! (id:53193)
3 Bedroom
3 Bathroom
1100 - 1500 sqft
Team Glasser Real Estate Brokerage Inc.
108 - 1705 Fiddlehead Place
London, Ontario
Outstanding main floor unit located in the North end of the city at North Point! From the moment you walk in the front door, you will love the openness and brightness of this 1730 sq.ft. unit! Very spacious with 10ft. ceilings, grand foyer entrance, lovely kitchen with huge breakfast bar, outstanding great room with fireplace, spacious dining area with alcove (rough-in for wet bar), floor-to-ceiling windows throughout, both bedrooms feature ensuite baths and walk-in closets, large covered outdoor patio area overlooking beautiful green space, privately fenced. This unit comes with two parking spots, one underground and one outside under cover, plus a storage space. This condo is a must view! (id:53193)
2 Bedroom
3 Bathroom
1600 - 1799 sqft
Sutton Group - Select Realty
501 - 321 Spruce Street
Waterloo, Ontario
Experience luxury and convenience in this bright south-facing 1+1 bedroom condo in the heart of Waterloo, just steps from University of Waterloo, Wilfrid Laurier University, and Conestoga College. Featuring high-end finishes, stainless steel appliances, quartz countertops, and floor-to-ceiling windows, this fully furnished unit offers a spacious den that can serve as a second bedroom or office, in-suite laundry, and included high-speed internet and weekly housekeeping. Residents enjoy concierge service, an exercise/recreation room, a rooftop patio, and guest suites in this well-maintained, modern building. Immediate occupancy is available book your viewing today! (id:53193)
2 Bedroom
1 Bathroom
600 - 699 sqft
Streetcity Realty Inc.
5 - 1329 Fuller Street
London East, Ontario
Excellent leasing opportunity in this very attractive north/east London office plaza. Zoning allows for Medical/ Dental, Commercial Schools, Financial Institutions, Personal Services and Offices. Other Tenants include Edward Jones, Hair Salon, Chiropractor, Massage Therapy, Family Doctor. Unit is approx 860 sqft. TMI $8.50 per sqft for 2025. Call for all inquiries and showings. ALLOWED USES FOR ZONING: Office Space, Day Care, Clinics, Commercial School, Video Retail Establishment, Studio, Financial Institution. NO RETAIL SALES (id:53193)
860 sqft
Blue Forest Realty Inc.
167 Grand Avenue East
Chatham, Ontario
This charming 1.5-story home offers a spacious living room featuring an electric fireplace, perfect for cozy evenings. The bright kitchen and dining area provide an inviting space for meals, while the main floor laundry and primary bedroom with a convenient 1-piece bath enhance functionality. Upstairs, you'll find two additional bedrooms and a full 4-piece bath. The property boasts a fully fenced yard. Centrally located and close to shopping and amenities, this home is sold 'as is' and includes appliances and the electric fireplace. A fantastic investment opportunity. (id:53193)
3 Bedroom
2 Bathroom
Century 21 Maple City Realty Ltd. Brokerage
1054 Grace River Road
Highlands East, Ontario
Welcome to your perfect year round family getaway in beautiful Highlands East. Overlooking Grace River which connects to Grace Lake and Pusey Lake(Dark Lake). This charming half acre property is a 3-bdrm, 1-bathroom residence nestled on the shores of Grace River. Step inside to a warm and inviting open concept kitchen, dining area and living room, perfect for hosting family and friends. Walk out onto the spacious deck ideal for summer BBQ's, entertaining, or simply soaking in the tranquil river views. Enjoy great boating, swimming off the dock, with a gentle slope to the water for easy access. Store your boat/fishing accessories in the dry boathouse, access your kayaks, paddle boards from the rack right next to the water. All your water toys are close at hand, this property offers the full lakefront cottage experience. Located on a year-round township road and just 5 minutes to the town of Wilberforce for groceries, LCBO, Agnew's general store for any immediate needs. The garage is a single car garage which has been spray foamed, electric WIFI door opener, it has a heater and can easily be turned into a workshop/art shop any shop. This home sits on a concert block foundation, giving you more storage space for seasonal items. (id:53193)
3 Bedroom
1 Bathroom
1100 - 1500 sqft
RE/MAX Professionals North

