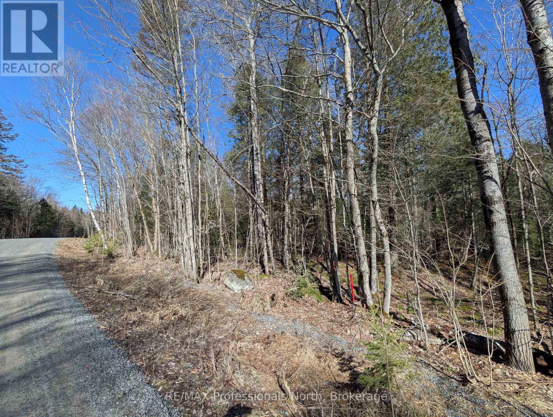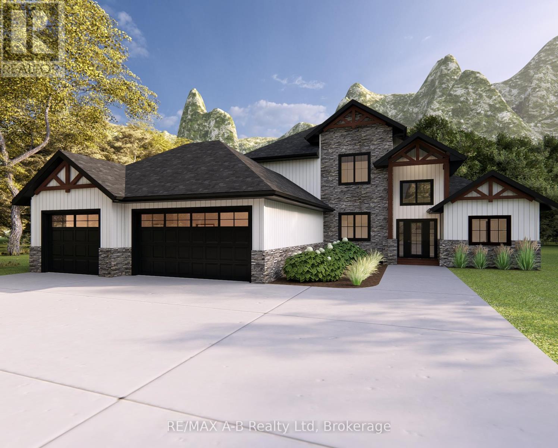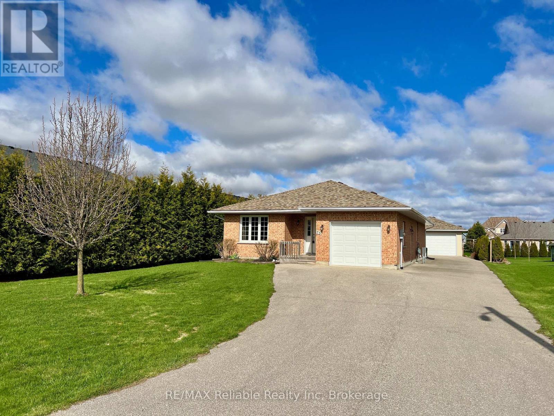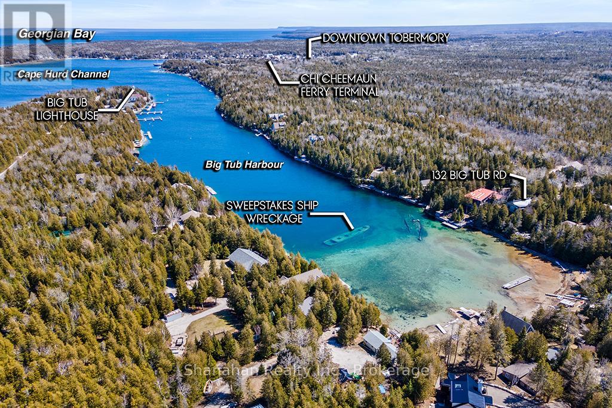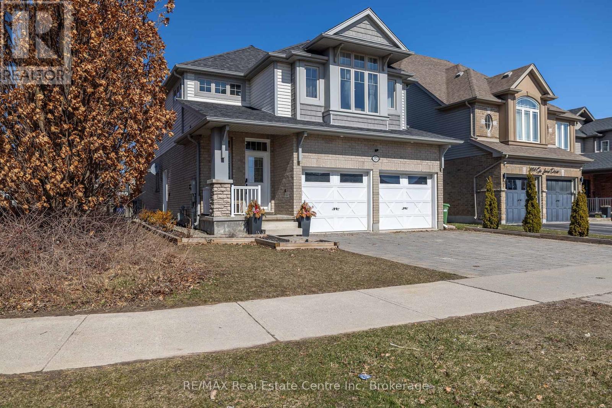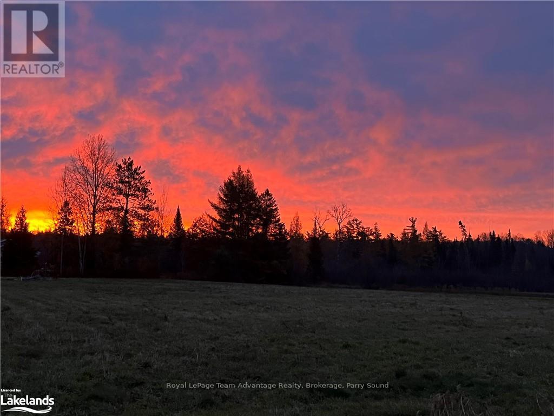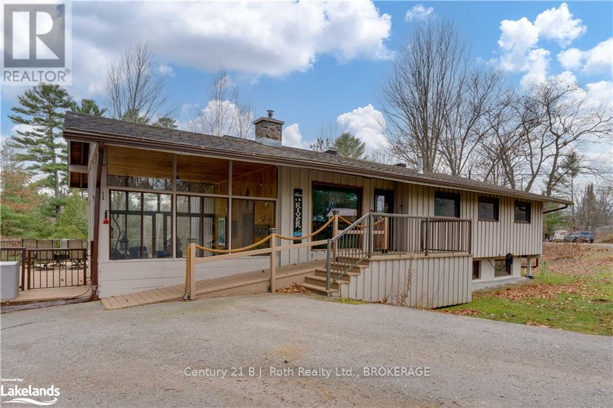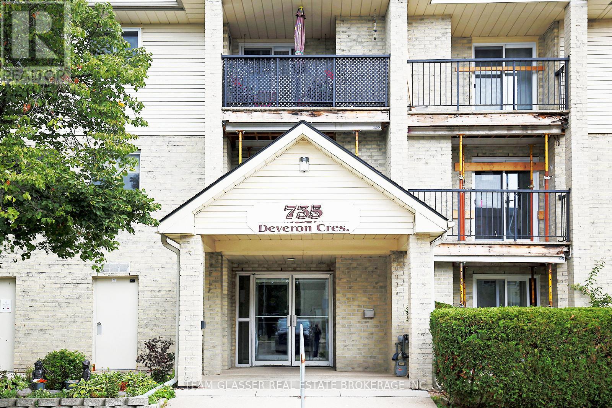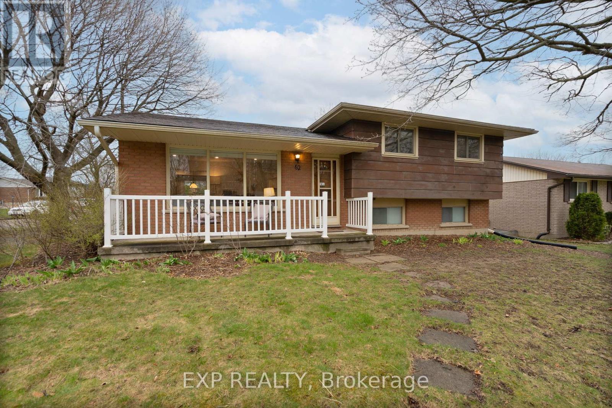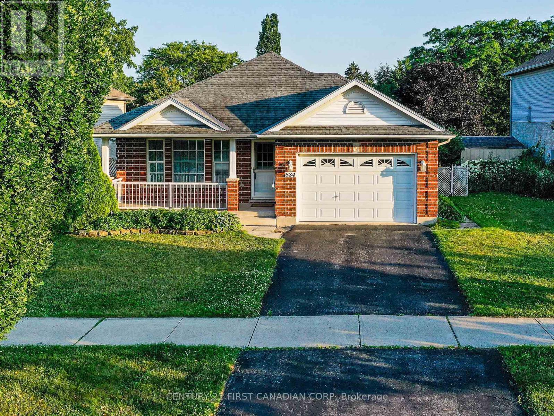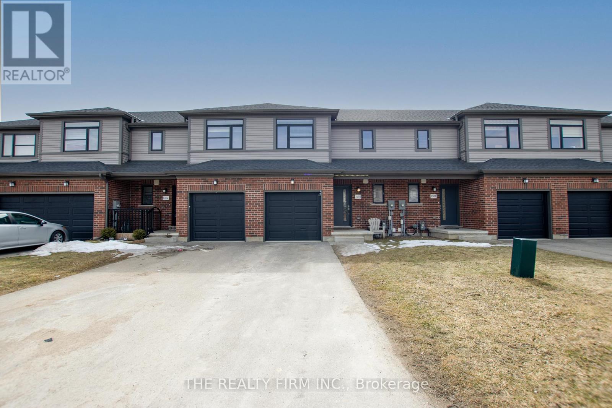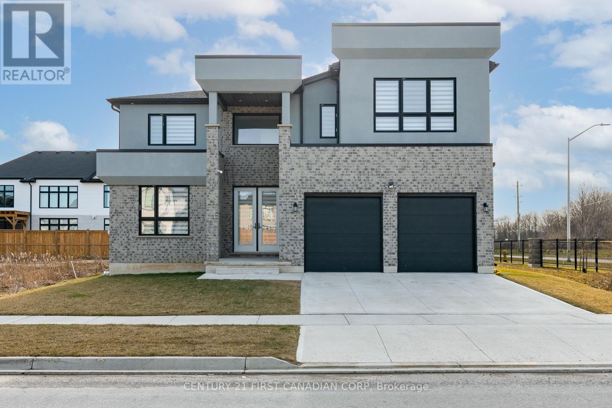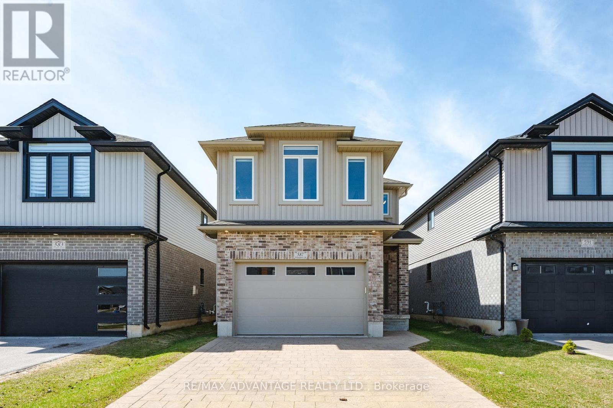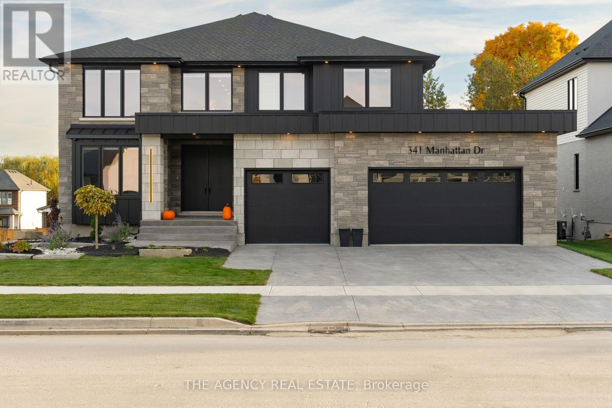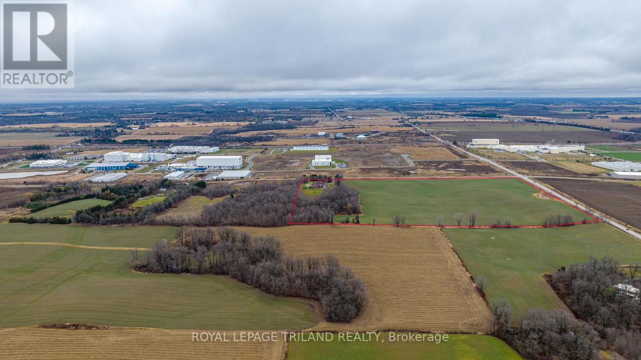0 Boundary Road
Parry Sound Remote Area, Ontario
Newly created 25 acre lot, with a frontage of over 630 feet, located in an unorganized township on a well maintained year round road in the heart of the beautiful Almaguin Highlands. Severance has been completed. Assessed value and current property taxes still to be determined. Property offers great privacy, with a number of possible building sites, or use as your recreational getaway... it's ready for your plans/ideas. Location is ideal, close to a number of quality lakes, such a Eagle Lake, Deer Lake, Lake Cecebe, and Ahmic Lake, to name a few. The area is well known to the outdoor enthusiasts for it's fishing, boating, hunting, hiking, snowmobiling, four-wheeling, and more. Centrally located to Huntsville, Parry Sound, & North Bay. It may be just what you are looking for!! (id:53193)
RE/MAX Professionals North
1 Birtch Creek Crescent
St. Marys, Ontario
A rare opportunity to build your custom dream home on the exclusive Birch Creek Crescent. This generous sized infill lot offers over 75 feet of frontage and backs onto tranquil green space, combining privacy with picturesque views. Ideally situated just steps from area schools, the Pyramid Recreation Centre, parks, scenic trails, and more, this location offers both convenience and lifestyle. The listing illustrates one stunning build concept, but the builder is open to exploring custom designs tailored to your vision. Contact your REALTOR today to explore this exceptional offering. (id:53193)
4 Bedroom
3 Bathroom
2500 - 3000 sqft
RE/MAX A-B Realty Ltd
75 Ord Street
Huron East, Ontario
Welcome to 75 Ord Street. This all brick bungalow offers a bright 2 bedroom home ready to move in with nothing to do. The home was custom built in 2014 by home owner who took pride in his property. The well laid out open concept has lots of windows for natural lighting with living room, kitchen area, great for entertaining. The den has views of the peaceful setting through the patio doors, 1.5 baths, main laundry, partial height basement for storage and lots of closet space. Attached single garage with huge bonus 20 x 24 foot shed. The property has an amazing sized yard of 58.91 foot frontage by 240.24 feet. (id:53193)
2 Bedroom
2 Bathroom
1100 - 1500 sqft
RE/MAX Reliable Realty Inc
132 Big Tub Road
Northern Bruce Peninsula, Ontario
Welcome home to 132 Big Tub Road in the scenic Harbour town of Tobermory. If you have been searching for your dream cottage or waterfront residence search no further. Located in a highly sought after area at the tip of the Northern Bruce Peninsula, this well appointed , custom designed and built home is a must see to appreciate. Situated on the shores of the Fathom Five Marine Park and in front of Sweepstakes and Grand Rapids shipwrecks of Georgian Bay , you will revel in the dockside views during every season. As you enter walk through the elegant breezeway bridge to the interior door opening up to the main floor Foyer and Great room . Welcomed by plenty of natural light you will appreciate the vaulted , white washed pine ceilings and views of Big Tub Harbour. The spacious main floor also boasts a large bedroom with upper deck access , a walk through closet and luxurious en suite bathroom . Make your way to the lower level via the locally crafted walnut stairs to an open concept kitchen / dining room area and quaint games room bar. The attention to detail in this home continues enhanced by beautiful transom windows above the bedroom doors , the lower level laundry room with outdoor access , the handcrafted bar and the custom built wood chest vanities in the bathrooms. Accented by top designer lighting fixtures in all rooms and Phillips Hue lighting on both floors these upgrades add to the ambience and exquisite detail. #132 and The Big Tub community is only a short walk into the Harbour , sites and amenities of Tobermory. Hike to connect with the Bruce Trail and the National park one way or walk around Big Tub Harbour to stunning lighthouse and Georgian Bay views in the other direction. See this property for yourself and book your showing today . Dont miss the opportunity to embrace the quality of this unique property and lifestyle. (id:53193)
3 Bedroom
2 Bathroom
2000 - 2500 sqft
Shanahan Realty Inc.
152 Goodwin Drive
Guelph, Ontario
Welcome to your new home! Located in the prestigious neighborhood of Pineridge Westminster Woods. Walk in through the front door and you will be delighted to find many taste full upgrades through-out. Prepare to be amazed by this stunning gourmet kitchen, a true chef's paradise! Boasting a spacious island, perfect for gathering and prepping, this kitchen is equipped with stainless steel appliances and ample storage space with a walk in pantry. The granite countertops add a touch of luxury, while the shaker style cabinetry provides both beauty and functionality. Enjoy the open-concept flow between the kitchen and the spacious living room, ideal for entertaining and every day living. The bright and airy living room offers a perfect space for relaxation and recreation, with ample natural light with the vaulted ceilings. Very hard to come by main floor master bedroom with its very own spa like en-suite. The main floor also features a laundry room and a two piece powder room. Upstairs you will find two more generous sized bedrooms, 5 pieice bathroom, office area and a bonus family room. This warm and inviting family room, complete with a cozy fireplace and large windows overlooking the living room below. This space is perfect for family movie nights, game days, and creating lasting memories. The mortgage helper self contained legal basement apartment featuring a separate entrance, offering 2 spacious bedrooms and a modern 4-piece bathroom kitchen with dishwasher. This house is located close to many amenities schools, restaurants, banks, shopping to name a few. Book your showing with your realtor today before its gone. (id:53193)
5 Bedroom
4 Bathroom
2000 - 2500 sqft
RE/MAX Real Estate Centre Inc
0 Alexandria Crescent
Seguin, Ontario
Newly severed 3-acre corner building lot zoned RU. Flat and cleared and ready to build your new family home. Halfway between Humphrey and Rosseau in the Township of Seguin. This property is close to recreational trails, hiking trails, schools, recreation centre, library and golf courses. This property is 25 minutes from Parry Sound where you'll find the Stockey Centre for the Performing Arts, 5 minutes from Rosseau and 45 minutes from centres such as Bracebridge, Huntsville, Gravenhurst, Port Carling and Bala. The property is located on a year-round road maintained by the municipality. (id:53193)
Royal LePage Team Advantage Realty
2983 Whelan Way
Ramara, Ontario
Welcome to your dream waterfront retreat where modern comfort meets natural beauty. Tucked away on over 3 acres of private, wooded land, this exceptional property offers peace and seclusion without sacrificing convenience. Just minutes from town and major highways, it's the perfect balance for every stage of life. With more than 200 feet of frontage on a stunning 28-kilometer waterway, you'll enjoy postcard-worthy views and direct access to calm waters ideal for kayaking, paddle boarding, canoeing, pontoon boating, swimming, or simply relaxing on the dock. A large 24'x16' dock and a river depth of over 20 feet make this a true water lovers haven. Plus, with no development across the river and a 10 km speed limit, your serenity is protected. The home has been fully restructured with top-tier materials, offering peace of mind and long-lasting comfort. Soaring window walls on both levels bring in natural light and panoramic river views, while the surrounding pines and cedars offer total privacy no window coverings needed. Inside, you'll find radiant heated floors throughout and automatic air conditioning for year-round ease. Just 2 km away, the charming village of Washago awaits with shops, parks, and boat launches, all accessible by foot or bike via the scenic Trans Canada Trail. Quiet dead-end streets create a safe, relaxed atmosphere, and nearby Orillia and Gravenhurst offer restaurants, entertainment, and shopping just a short drive away. Whether you're looking for a full-time home, a weekend escape, or a peaceful place to start your next chapter, this property has it all privacy, natural beauty, and modern luxury in perfect harmony. Come experience the lifestyle you've been dreaming of. (id:53193)
3 Bedroom
2 Bathroom
1500 - 2000 sqft
Century 21 B.j. Roth Realty Ltd.
209 - 440 Wellington Street
St. Thomas, Ontario
Well maintained 2 bedroom condo featuring some kitchen and bathroom updates as well as lighting and paint. Newer laminate flooring throughout. gas fireplace as the main heating source. Newer appliances. In-suite laundry. A covered balcony off the living room. Great location across from Metro, a medical centre, Denny's, Elgin Centre, and close to Optimist Park. This building features secured entry, an elevator, party room, exercise room, common patio at the back of the building, and plenty of open parking. Condo fee as of January 1, 2025 are $311.28 and includes building maintenance, ground maintenance, building insurance, management, exterior maintenance, and water (id:53193)
2 Bedroom
1 Bathroom
800 - 899 sqft
RE/MAX Centre City Realty Inc.
9 - 1320 Savannah Drive
London North, Ontario
Opportunity knocks with this spacious END UNIT multi-level condo in one of London's most sought-after neighbourhoods in North London, Stoneycreek PS! Featuring 3 bedrooms, 2.5 bathrooms, and an attached garage plus an extra parking spot, this home is perfect for first time home buyers, families or investors. The bright and functional layout includes a primary bedroom with a private ensuite, ample living space, and plenty of potential to make it your own. Enjoy low condo fees of just $324/month, which cover exterior and ground maintenance, ensuring a hassle-free lifestyle. Located in an amazing school district with top-rated Stoneycreek P.S. and St. Marks close by, this condo is also near shopping, parks, trails, and all the amenities North London has to offer. Plus, there's plenty of visitor parking for guests! A great opportunity to put in a little bit of sweat equity for a great return don't miss your opportunity to live on one of the best areas and school districts in London. (id:53193)
3 Bedroom
3 Bathroom
1200 - 1399 sqft
Pc275 Realty Inc.
Lower - 290 Hyman Street
London East, Ontario
Discover this two bedroom one bathroom apartment nestled in the vibrant heart of downtown London. Perfectly blending comfort and convenience, the unit features brand new kitchen and laundry appliances, making everyday living a breeze. With all-inclusive pricing and one dedicated parking space, you'll enjoy stress-free urban living at its finest. Located just steps from bus routes, schools, scenic parks and an exciting array of downtown entertainment. This apartment offers an ideal balance of city life and cozy comfort. (id:53193)
2 Bedroom
1 Bathroom
Royal LePage Triland Realty
311 - 735 Deveron Crescent
London South, Ontario
Welcome to this charming 2-bedroom, 1-bathroom condo offering an open concept living and dining area, perfect for entertaining. The spacious kitchen seamlessly connects to the living space, and the in-unit laundry room and storage closet provides extra convenience. Located in a well-maintained, quiet building with elevator access, controlled entry, and an outdoor pool to enjoy during the summer months. With quick access to public transit, shopping, and the 401, this home offers both comfort and convenience. A must-see for anyone looking for a great location simple living and investment opportunity. (id:53193)
2 Bedroom
1 Bathroom
800 - 899 sqft
Team Glasser Real Estate Brokerage Inc.
11 Tumbleweed Crescent
London South, Ontario
Easy living Bungalow! Sitting on a Quiet Crescent in South London, close to everything and a 5 minute drive from the 401, you'll find this immaculate home. Life is easier with just about everything you could want on one floor, including a very Generous Eat-In Kitchen, Sunken Living Room! Separate Dining Space, 3 Large Bedrooms including Principal with a 5Pc Ensuite Privilege Bathroom! The huge lower level with a Great Family/Entertainment Room with Natural Gas Floor to Ceiling Stone Fireplace, Workshop Space, Storage/Utility Room, Office/Den and a 2Pc Bath with room for a shower addition. With Amazing ceiling height this level could easily be adapted as a secondary living space with existing side entrance, space galore including the existing bath and on office space that could be adapted with little effort. There is a private, fenced and landscaped backyard, patio and plenty of parking. The home has been very well maintained by the owners who raised their family there and now ready to part with this for another family to enjoy. A brief list of updates - washer 2016, dryer 2017, fridge 2011, stove 2015, electric amp upgrade 2023, siding 2022, carpet - living & back room 2024, stairs 2020, bath fitter 2013, kitchen soft close cupboards 2020, water-guard, flexispan & super sump 2015, existing space for shower in lower bath. (id:53193)
3 Bedroom
2 Bathroom
700 - 1100 sqft
Sutton Group - Select Realty
62 Southview Crescent
London South, Ontario
As you pull up to this beauty you cant help but notice one thing. Privacy. Privacy from the large front yard and lack of sidewalk that keeps pedestrians away and makes you feel like you're on an island. Privacy also in the way as you pull into the double wide driveway that could hold six cars. The front porch is a great spot to watch the world go by and the backyard is also a spot to entertain guests at the fire pit on those warm summer nights. The amazing bonus at this property is the breezeway with six skylights and loads of natural light. It is like a 12 month multipurpose sunroom/mud room. Stepping inside to the first level of this four level side split- the kitchen, dining area and living room are the heart of the home. One of the great things about this style of home are they have multiple spots of living space available for the growing family to enjoy. Stainless steel appliances and a stone like tiled floor, along with a gorgeous sink and faucet located in front of the kitchen window make this a very functional kitchen. Heading up to the upper level there are three good size bedrooms and a fully renovated, bathroom in 2020 a with large soaker tub, a gorgeous vanity, custom tile work and a secret storage area behind the built in cabinet. And don't forget the heated floors in this bathroom! They could be put on a timer if need be to make sure your feet are toasty warm in the morning on any day. As you make your way down to the first lower level, this cozy area is very hard not to love. With a large open area and a two piece bathroom it is presently used as a music studio and rec room, but it would be a beautiful spot to put your feet up and relax and unwind too. Moving from there down into the basement there is a large storage area and another large area that is used as the laundry room. This area could be finished easily for more inside living space but since it was built it has not been needed by any previous owners. Book your showing today! (id:53193)
3 Bedroom
2 Bathroom
1500 - 2000 sqft
Exp Realty
8819 Longwoods Road
Strathroy-Caradoc, Ontario
9.49 ACRES - 4 BED, 4 BATH - 2,593 SQ. FT. LIVING SPACE - 40'X60' DETACHED SHOP WITH GAS & HYDRO - OVERSIZED 2-CAR GARAGE - 16'x32' POOL & CABANA BAR - POND - MUNICIPAL WATER & NATURAL GAS - A2 ZONING. Welcome to this rural oasis, nestled between Delaware and Mount Brydges. This solid yellow brick century family home is situated on a picturesque lot where you can enjoy farm house living. Or envision your future custom estate home on a rural acreage. This property has so many attractive features including towering evergreen trees, sprawling grounds, beautiful gardens, a healthy lawn, open views, and a thriving pond with turtles, goldfish and frogs. For those with a green thumb, the spacious yard and abundant sunlight make this an ideal spot for nurturing that vegetable garden you've been dreaming of. In the winter months, consider the pond an ideal location for your potential outdoor rink. The 16'x32' in-ground pool, spacious pool deck, and cabana bar invites family and friends to gather. The large driveway provides ample parking for 10+ vehicles for when friends and family drop by, and the shop has a 200 amp service, a covered port for storing extra equipment, and an already constructed chicken coop for you to enjoy future farm fresh eggs. A newly renovated kitchen features beautiful cabinetry, a peninsula island with seating, a built-in coffee bar/workstation, a granite sink and stainless steel appliances. The spacious formal dining and living rooms are cozy yet bright. The primary bedroom offers gorgeous views and has its own updated ensuite bathroom. Laundry is located on the main floor, and a large mudroom with a bathroom is conveniently located off the pool deck. Bonus: Roof replaced 7 years ago. Fibre optic at property. Invisible Fence for dogs around section of property. Too many upgrades to mention. Buyer to perform own due diligence for potential to build on property. (id:53193)
4 Bedroom
4 Bathroom
2500 - 3000 sqft
Prime Real Estate Brokerage
584 Wellington Street
St. Thomas, Ontario
PROPERTY DEPTH 167FT - 1.5 CAR GARAGE - COVERED DECK Welcome to 584 Wellington Street! This charming brick bungalow is located in a quiet and friendly neighbourhood in the south east side of St.Thomas. The main floor features a spacious living room with large windows that let in plenty of natural light, a cozy dining area, and a fully equipped kitchen with white appliances. Retreat to a large primary bedroom which offers an oversized walk in closet, and a 4-piece ensuite bathroom, complete with a soaker tub. A second bedroom and laundry space off the side entrance complete the main floor. The finished lower level provides additional living space, which includes a large rec room, a third bedroom (window IS NOT egress), an additional 4-piece bathroom, and a storage area which could make a great home gym or hobby space. Outside, you'll find a fully fenced backyard, with a covered deck off of the kitchen, perfect for summer barbeques and outdoor gatherings. This home is conveniently located close to schools, parks, shopping, and just a short drive to both, Port Stanley and London. Don't miss out on this fantastic opportunity to own a beautiful home in a great location. The shingles, A/C and Furnace have been replaced. (id:53193)
3 Bedroom
2 Bathroom
1100 - 1500 sqft
Century 21 First Canadian Corp
1310 Michael Circle
London, Ontario
Beautiful Freehold Townhome No Maintenance Fees! This well-maintained 3+1 bedroom, 3.5-bath townhouse offers the perfect opportunity for first-time buyers or investors. With modern finishes and a fantastic location backing onto Stronach Park, this home provides both comfort and convenience. The bright, open-concept main floor features a spacious living and dining area, along with an updated kitchen complete with sleek countertops and plenty of storage. Upstairs, the primary suite boasts a walk-in closet and a private ensuite, while two additional bedrooms and a full bath complete the level. The finished basement adds extra living space, a full bathroom, and a versatile rec room. Outside, the deck is perfect for relaxing or entertaining, with garage access for added convenience. Located near Fanshawe College, public transit, shopping, parks, and community amenities, this home is move-in ready and waiting for you! (id:53193)
3 Bedroom
4 Bathroom
1100 - 1500 sqft
The Realty Firm Inc.
3415 Isleworth Road
London, Ontario
Immaculate 2-year-old home, located on a premium corner lot in South London's prestigious Silverleaf Estates. Offering 2,700 sq ft of thoughtfully designed living space, it features 4 spacious bedrooms and 3.5 bathrooms the perfect blend of modern style and everyday comfort.In pristine condition, the main level boasts an open-concept gourmet kitchen with a walk-in pantry and a bright dinette area, which flows seamlessly into a formal dining room ideal for hosting and family meals. The dinette opens to a covered deck and backyard, ready for your personal landscaping vision. The great room features a cozy gas fireplace, creating a warm and welcoming space for relaxing or entertaining.Upstairs, you'll find four generously sized bedrooms, including a stunning primary suite with a walk-in closet and a 5-piece ensuite featuring a soaker tub, double vanity, and glass shower. Additional bathrooms and an upper-level laundry room provide extra convenience for busy family life. Located in a sought-after neighbourhood, this home offers easy access to shopping, parks, schools and is just minutes away from Highways 401 and 402. (id:53193)
4 Bedroom
4 Bathroom
2500 - 3000 sqft
Century 21 First Canadian Corp
587 Freeport Street
London North, Ontario
Discover Your Dream Home at 587 Freeport Street, Northwest London! This impeccably maintained 4-bedroom residence, built in 2019, combines modern elegance with practical living. The main floor showcases an inviting, large kitchen with island and walking pantry that seamlessly flows into the spacious living and dining areas, perfect for entertaining. Step through the sliding patio doors to an expansive deck and fully-fenced backyard, ideal for outdoor gatherings. Ascend to the upper level, where a stunning chandelier accentuates the natural light throughout. Here, you will find four generously sized bedrooms, including a master suite with an en-suite bathroom and walk-in closet, with tree additional bedrooms also featuring walk-in closet in two of them. Unfinished Basement but Insulated And Framed with a rough in for a fourth bathroom. Convenient located in the vibrant community of North West London with proximity to local schools, parks, restaurants, shopping areas, and transportation options. Don't miss out on this exceptional opportunity to call this beautiful home yours! (id:53193)
4 Bedroom
3 Bathroom
1500 - 2000 sqft
RE/MAX Advantage Realty Ltd.
341 Manhattan Drive S
London, Ontario
Experience the Pinnacle of Luxury at 341 Manhattan Drive. Step into unparalleled elegance with this exquisite 3,184-square-foot home, where modern design seamlessly merges with everyday functionality. Set on a spacious 65' x 125' walkout lot in the prestigious Boler Heights, this exceptional residence offers 4 bedrooms, 3.5 bathrooms, and an open-concept main floor that is perfect for both entertaining and everyday living. The heart of the home is the showcase kitchen, beautifully designed with custom cabinetry that flows effortlessly into the inviting family room. The custom master ensuite is a true retreat, featuring a sleek, spacious shower and luxurious heated floors, ensuring ultimate comfort. A standout feature of the home is the striking open staircase that gracefully spans the center of the home, offering stunning views as you make your way upstairs. The home's captivating front facade, featuring rich stone and baton board, adds to its curb appeal, making a bold and stylish statement. With the added bonus of a walkout lot, enjoy the beauty of nature and effortless outdoor access right from your lower level. Welcome to a lifestyle of refined comfort and sophistication at 341 Manhattan Drive. (id:53193)
4 Bedroom
4 Bathroom
3000 - 3500 sqft
The Agency Real Estate
624 Superior Drive
London, Ontario
Welcome to 624 Superior Drive!! an elegant and modern 4+2 bedroom home offering over 4,000sq. ft. of beautifully finished living space in the desirable Uplands North neighborhood of North London, Ontario. A grand two-storey foyer sets the tone as you step into this sophisticated residence. The main level boasts a gourmet eat-in kitchen featuring rich oak cabinetry, granite countertops, a spacious center island, stainless steel appliances, tiled backsplash, valance lighting, and a convenient butlers pantry. The formal dining room is perfect for hosting special gatherings, while the private main-floor office, with its high ceiling and ample natural light, is ideal for remote work. The inviting family room showcases gleaming hardwood floors and a cozy gas fireplace, with views of the beautifully landscaped and fully fenced backyard. Step outside to a tiled patio and covered deck, complete with a gas line insert for your BBQ and an adjacent garden shed. Also on the main floor: a full bathroom, a laundry room, and a functional mudroom with direct access to the garage. Upstairs, the spacious primary suite features a massive walk-in closet and a luxurious 5-pieceensuite, complete with double vanity, a walk-in glass shower, and a deep soaker tub your personal retreat. Three additional bedrooms and a full bathroom complete the upper level. The fully finished lower level expands your living space with two additional rooms (bedroom and office/extra bedroom), a full bathroom, a large recreation room with a second gas fireplace, and a kitchenette area with sink and fridge perfect for guests or entertaining. Located close to Masonville Mall, Western University, Stoney Creek YMCA, scenic trails, parks, schools (both Catholic and public), playgrounds, library, and public transit. Don't miss your opportunity to own this stunning home in a family-friendly, upscale neighborhood make 624 Superior Drive a must-see on your list today! (id:53193)
6 Bedroom
4 Bathroom
3000 - 3500 sqft
Streetcity Realty Inc.
201 - 1445 Huron Street
London, Ontario
Welcome to your new home! This spacious and newly updated 2-bedroom, 1-bathroom condo is situated in a highly sought-after neighborhood, offering a vibrant and welcoming community. Conveniently located next to Stronach Recreation Centre, you'll have access to a wide range of amenities. Enjoy the convenience of nearby shops, restaurants, and parks, with Fanshawe College just a short walk or bike ride away. This carpet-free unit features en-suite laundry, a dishwasher, and large windows that provide abundant natural light. Freshly painted throughout, the condo also includes additional in-unit storage for your convenience. Monthly Rent: $2,000+ Hydro (Water and two unassigned parking spaces included). Application Requirements: Credit check, completed rental application, proof of income/employment, and references. (id:53193)
2 Bedroom
1 Bathroom
800 - 899 sqft
Oak And Key Real Estate Brokerage
2643 Old Victoria Road
London, Ontario
ATTENTION INVESTORS! PRIME LOCATION Directly borders Bradley Ave and Old Victoria Road directlyacross from London's Innovation Park - 46-acre haven, strategically positioned near the 401 Exit and minutes fromLondon's thriving communities. A prime opportunity for investors eyeing future development or crafting a dreamcountry retreat. With dual road frontage along Old Victoria Road and Bradley Ave, this transcends a mere farm - anenclave of potential. Currently, 35 productive acres are rented and planted in a coverage crop. Nestled within thisstunning property is approximately 9000 sq. ft. Residence radiating Timeless European Design, ExcellentCraftsmanship, and High-End Finishes. Handcrafted solid Oak Doors, Crown Moldings, Trim, and Flooring graceevery living space. Don't miss the opportunity to own this property located in the City of London. Call to scheduleyour showing today! (id:53193)
5 Bathroom
47 ac
Royal LePage Triland Realty
666 Lorne Avenue
London, Ontario
Welcome to this beautifully updated legal duplex located in the heart of Old East Village, one of the city's most vibrant and eclectic neighbourhoods. This property offers an exceptional opportunity for both homeowners and investors, blending modern updates with charm and functionality. The main floor has been thoughtfully updated throughout, featuring two bedrooms and one-and-a-half bathrooms. This unit also includes exclusive access to a finished basement with a large bonus room, offering endless possibilities for use as a home office, recreational space, or additional living area. Enjoy a beautiful, large, fully-fenced backyard in the summer perfect for the kids or pets. This unit is vacant and ready for new tenants. The tenant-occupied upper unit provides immediate rental income, featuring a private balcony, two bedrooms, and one bathroom. Situated in the heart of OEV, this property is steps away from local cafes, shops, restaurants, 100 Kellogg Lane the New HardRock Hotel and all the energy this beloved neighbourhood has to offer. Whether you're looking to invest or settle into a home with built-in rental income, this legal duplex is a rare find that's not to be missed. Parking spot will be available for potential renters or owners (id:53193)
5 Bedroom
3 Bathroom
1500 - 2000 sqft
The Realty Firm Inc.
10 Stonefield Gate
Middlesex Centre, Ontario
PARK VIEWS! Welcome to 10 Stonefield Gate. This cute as a button 2+1 bed, 3 bath bungalow situated on a great street in desirable Ilderton is sure to impress. Its been well taken care of by its original owners. As you enter you will be welcomed by the bright foyer. The main floor features 2 bedrooms as well as 2 full bathrooms. Large primary bedroom with a walk in closet and ensuite. Second bedroom conveniently located close by the 2nd full bath. Great sized kitchen with an island and ample storage that is located off the family room with a gas fireplace. What a perfect place to entertain! Main floor laundry is an additional bonus. Downstairs you will find another bedroom as well as a 3rd bathroom. The unfinished portion is a great place for storage or optional to make it your own. Enjoy your morning coffee out back on the deck with no rear neighbours. Enjoy small town living thats close enough to shops, amenities, schools, and so much more. Welcome home! (id:53193)
3 Bedroom
3 Bathroom
1100 - 1500 sqft
RE/MAX Advantage Realty Ltd.

