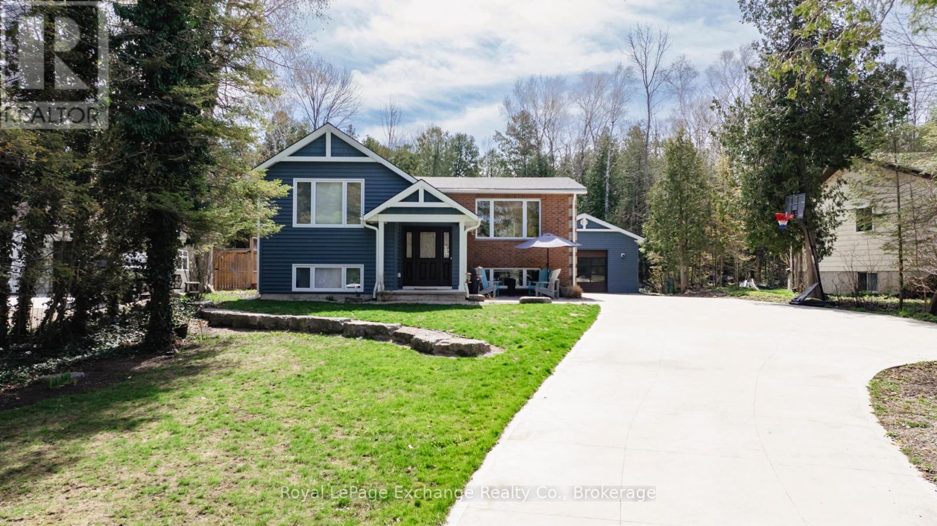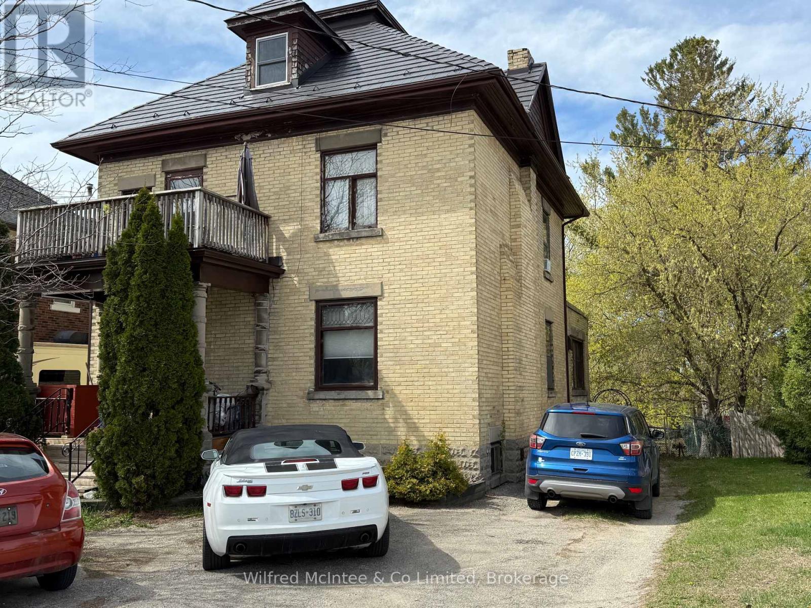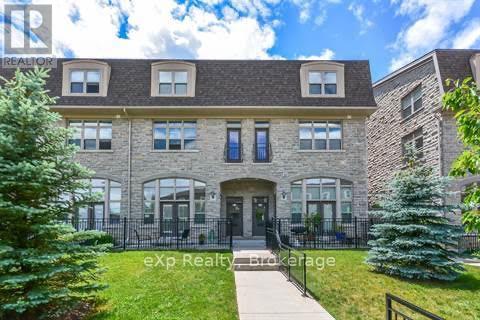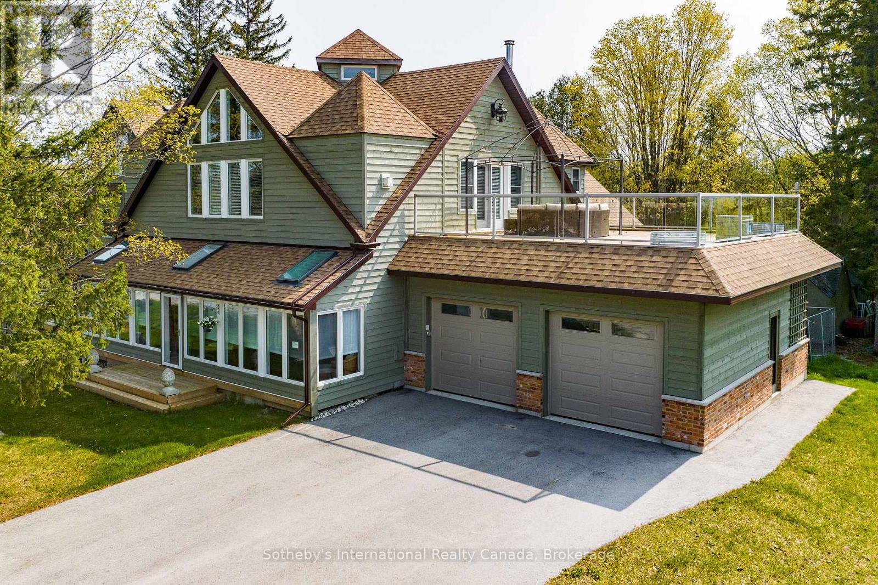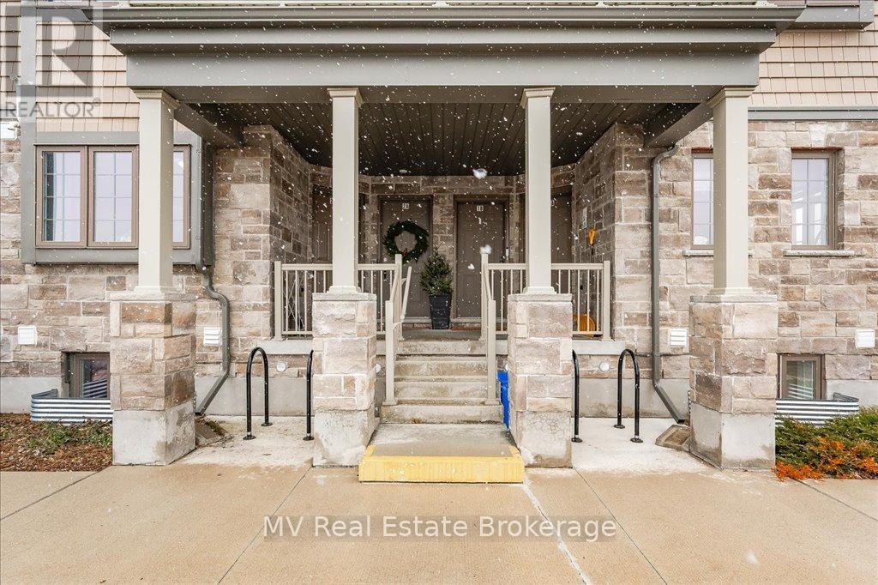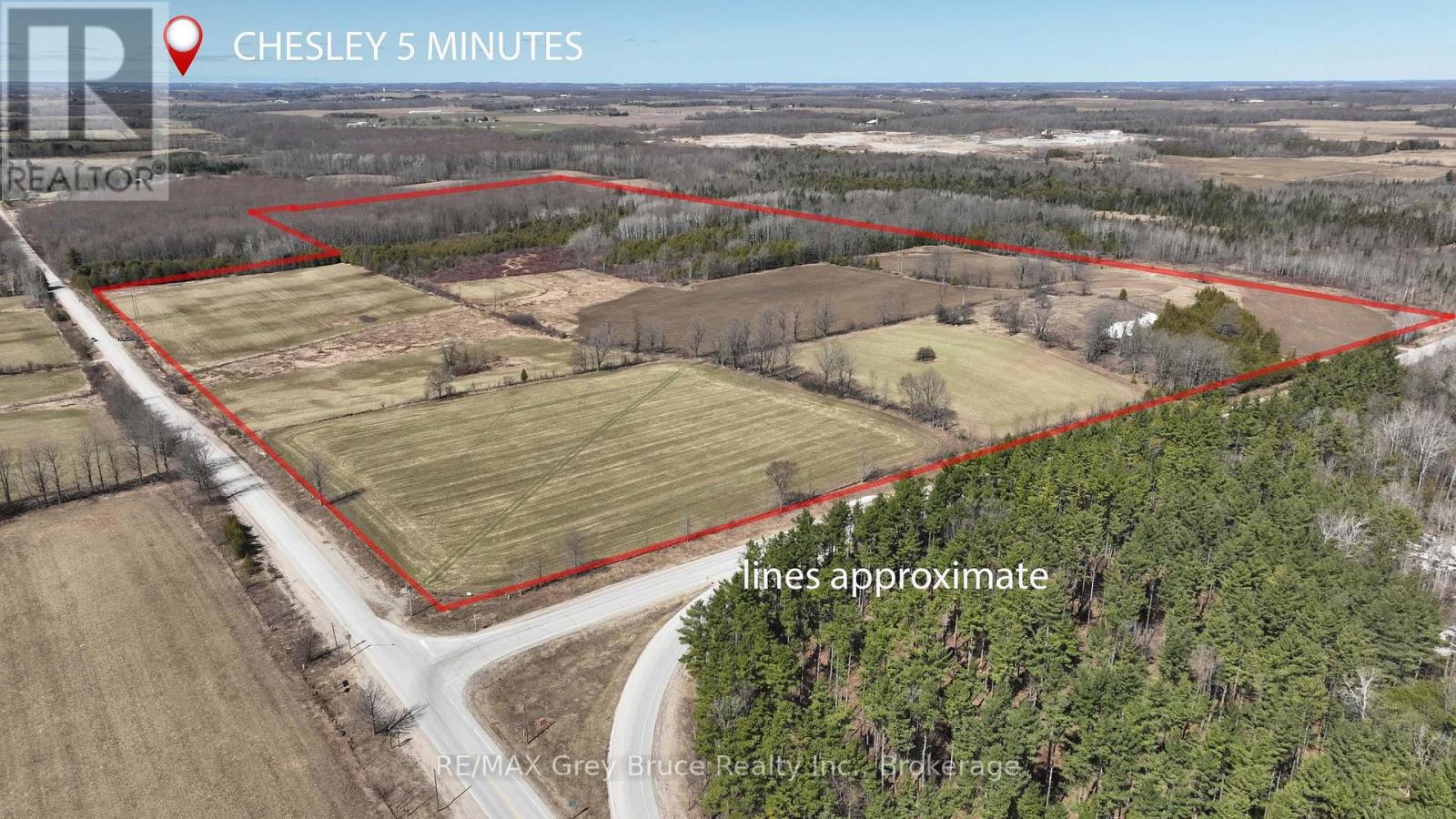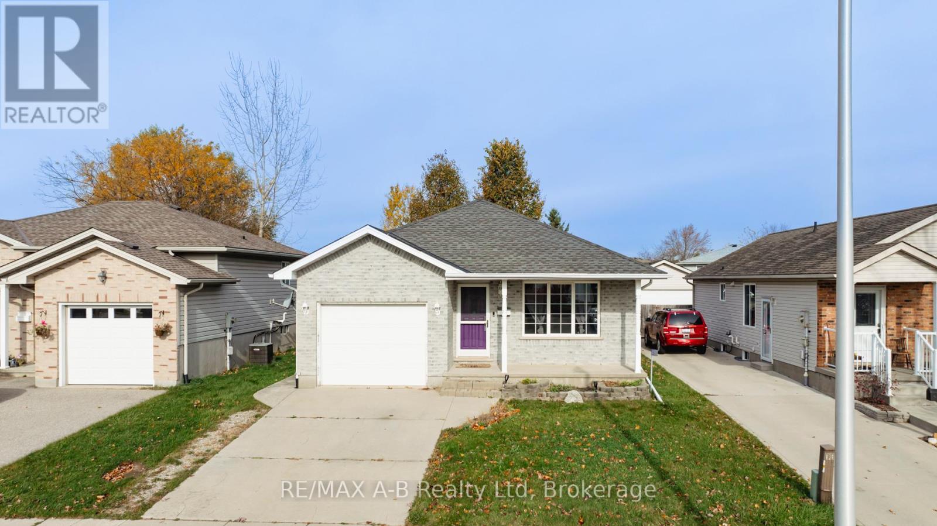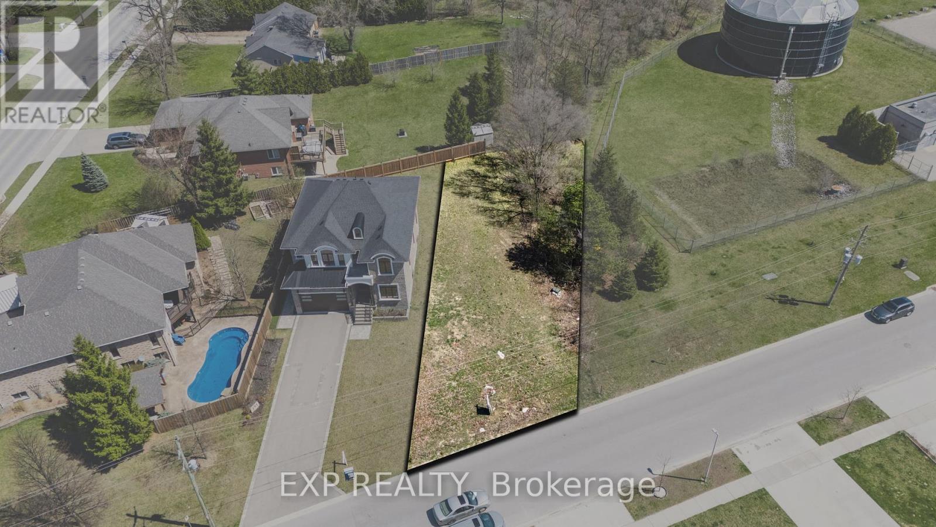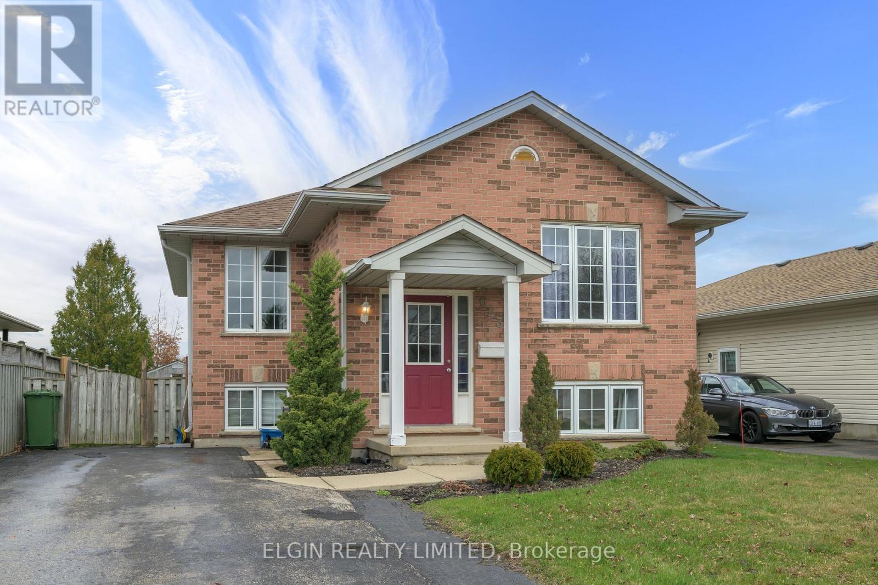13 Kuehner Street
Kincardine, Ontario
This exceptional custom home or year-round cottage is big enough for the whole family! Located on a private 1/3 acre lot only minutes from Kincardine and directly across the road from the Lake on a dead-end street, this home has been completely and professionally transformed in recent years. The spacious foyer offers an immediate 'wow factor' from the soaring ceiling and wall of custom cabinetry. The open concept main living space is anchored around a masterpiece kitchen. This warm and welcoming entertainment space offers newer stainless steel appliances, plentiful storage, a built-in dining area, coffee bar, stylish shiplap ceiling and walkout to a large deck. 4 bedrooms on the main level is exactly the versatility you need for any family! The primary bedroom is a cozy retreat with gas fireplace and en suite bathroom with expansive walk-in shower. Custom cabinetry and many built-ins throughout this home add a higher end designer element and provide abundant storage. The lower level features a spacious but comfortable family room with a woodstove, a 4pc bathroom with soaker tub, 2 additional bedrooms, a redesigned laundry room, and private office space with separate entrance. Excellent opportunity to work from home, or consider the potential for an in-law or rental suite! There are large windows and beautiful natural light throughout the home. The fully insulated and heated 22x50 workshop/garage is a dream, complete with 10-ft door and epoxy floor. This is an ideal and versatile bonus space that would delight any car enthusiast or hobbyist. Imagine your gym or hangout space here! This property is tastefully landscaped with hot tub and patio, backing onto a peaceful wooded area with shed, wood storage and park-like play space for children. The list of upgrades, improvements and extras is lengthy and includes forced air gas furnace and a/c, deck, flooring, windows and doors, kitchen, baths, plumbing, electrical, roof shingles, siding, etc. Simply a must see! (id:53193)
6 Bedroom
3 Bathroom
1100 - 1500 sqft
Royal LePage Exchange Realty Co.
570 10th. Street
Hanover, Ontario
Charming Two-Story Brick Home with C1 Zoning in the Heart of Hanover. This unique residential/commercial property offers incredible versatility and income potential. Currently configured as a duplex, the main floor is owner-occupied while the upper level is tenanted. Previously used as a law office with a rental suite above, the layout lends itself well to professional or mixed-use purposes. Each level features 2 bedrooms and 1 full bathroom. Comfort is assured with forced air natural gas heating and central air conditioning. Situated on a large lot with ample parking, this property is ideally located in downtown Hanover with desirable C1 zoning perfect for investors, business owners, or those seeking live-work flexibility. (id:53193)
4 Bedroom
2 Bathroom
2000 - 2500 sqft
Wilfred Mcintee & Co Limited
74a Cardigan Street
Guelph, Ontario
Just steps from the GO Train! Enjoy quick, convenient access to downtowns cultural attractions, historic landmarks, entertainment, and dining. This beautifully upgraded 3-bedroom, 2.5-bathroom executive townhome offers a double garage and a total of 3 parking spaces. The main floor features an open-concept kitchen with stainless steel appliances, spacious dining and living areas, a powder room, and a bonus family room. Upstairs, you'll find three generously sized bedrooms and two full bathrooms. The primary suite includes a walk-in closet and a luxurious 5-piece ensuite. Laundry is conveniently located on the upper level. The private paved courtyard is ideal for a summer BBQ, outdoor dining, or a quiet reading spot. Come take a look! (id:53193)
3 Bedroom
3 Bathroom
1600 - 1799 sqft
Exp Realty
298551 Range Road
Georgian Bluffs, Ontario
Just a short walk to the shores of Georgian Bay! Step into a masterfully restored piece of history. Originally constructed in 1880, the Cavell School House has been taken back to the studs and reimagined with exceptional attention to detail, preserving its historic charm while incorporating modern luxury throughout. Built from solid double brick with authentic post and BC Red Cedar beams, this residence features Acacia wood flooring, oversized baseboards, crown moulding, and a show-stopping crystal chandeliers. Double-hung windows fill the home with natural light, maintaining the warmth of its heritage aesthetic. Enjoy a spacious living room with a wood-burning fireplace and a custom wood elevator for effortless, mess-free ambiance. Main In-floor radiant heating ensures comfort, while a dramatic multi-level library with gas fireplace offers a refined and cozy place to unwind.The large, bright sunroom is perfect for year-round enjoyment, and a generous enclosed porch ideal for morning coffee or unwinding at sunset. Multiple outdoor living areas create a seamless indoor-outdoor lifestyle. A large south-facing rooftop deck, overlook beautifully landscaped grounds with two large sheds, a tranquil pond, and local wildlife. Double-car garage with inside entry and additional bay door to yard completes this exceptional offering. This is more than a home it's a rare legacy property that blends timeless craftsmanship, thoughtful design, and refined comfort. Sophisticated, serene, and one-of-a-kind this is heritage living at its finest. Walking distance to Legacy Ridge Golf Club, Restaurant with patio dining, local park, Georgian Bay and minutes drive to downtown Owen Sound and the Owen Sound Marina. (id:53193)
4 Bedroom
4 Bathroom
3500 - 5000 sqft
Sotheby's International Realty Canada
2b - 85 Mullin Drive
Guelph, Ontario
Welcome to this beautiful 2 bedroom 1.5 bathroom home with over 1200 square feet of finished living space, with kitchen island and a walk out to the backyard with a private deck. The main level features a spacious eat-in kitchen and a large family room with convenient 2-pc bathroom. French doors lead onto a deck and the backyard with a natural gas BBQ on the ground level. The lower level has 2 spacious bedrooms, with one having 2 closets, a storage room and in-closed laundry room. This is a vibrant and growing community near the Guelph Lake (Live by the Lake) where you will have easy access to the Lake, sports fields, park, playground, splashpad, walking trails, schools, churches and many more amenities. Perfect for downsizing, investors, first time homebuyers or those students looking for a safe quality home. This home is priced to sell - book your showing before you miss this fantastic opportunity. (id:53193)
2 Bedroom
2 Bathroom
600 - 699 sqft
Mv Real Estate Brokerage
0 Concession 10 E Concession
Chatsworth, Ontario
This 88-acre property along Grey Road 3 offers approx. 38 acres of workable land with the potential to recover more. Fronting on a paved road and a picturesque country road beside it, this property is in a prime location just five minutes from Chesley. The workable land features predominately Harkaway Silt Loam soil, ideal for a variety of agricultural uses. On the remaining land you will find a mixture of trees and scrubland. Whether you're looking to expand your farming operation, build your dream home, or invest in land, this property is full of possibilities! (id:53193)
RE/MAX Grey Bruce Realty Inc.
41850 James Street
Southwold, Ontario
Welcome to 41850 James Street, located in the highly coveted Ferndale Meadows subdivision of St. Thomas! This delightful residence offers a prime location, just a convenient 20-minute drive from both London and the picturesque shores of Port Stanley. Step inside to discover a well designed open-concept layout that enhances modern living. The main living area seamlessly combines the living room, dining space, and a kitchen with an island, complete with a patio door that opens to a covered deck featuring a gas BBQ hookup - perfect for hosting. This home comprises three inviting bedrooms, two bathrooms, and main floor laundry, making it ideal for families and guests alike. You'll be impressed by the basement, which offers the potential of an expansive recreation room, perfect for family movie nights! Additional conveniences include an attached garage for secure parking and extra storage. The fully fenced backyard invites you to enjoy outdoor leisure at your convenience. Don't miss your chance to own this charming home in a desirable neighborhood. Schedule a viewing with your REALTOR today! (id:53193)
3 Bedroom
2 Bathroom
1100 - 1500 sqft
RE/MAX A-B Realty Ltd
187 Queen Street
Middlesex Centre, Ontario
With 56.24 feet of frontage and a depth of 114.87 feet, this treed building lot in the heart of Komoka is ready for your dream home. Approved plans are already in place to build a stunning 3,000 sq. ft. custom home saving you time and steps in the process. Build it yourself or bring your own builder; the choice is yours. All services are available at the road, and key documents including grading plan, HVAC design, truss plans, and the full house designare available in the documents tab or by request through the listing agent. Heres your chance to bring your dream home to life on a generously sized lot in the heart of Komoka. Just steps from the local tennis courts, soccer fields, and baseball diamonds, it's the perfect spot for staying active and enjoying the outdoors. Youre also close to the Komoka Wellness Centre and YMCA, offering top-notch fitness options and family-friendly programs.For a quieter pace, the local library is just a short walk awayideal for an afternoon of reading or study. And if golf is your thing, FireRock Golf Club is only a quick drive down the road, known for its beautiful course and top-tier amenities. Families will love being near great schools, making day-to-day life that much easier. With everything you need close by, this is more than just a place to build its a place to grow, relax, and thrive. (id:53193)
Exp Realty
142 Cecil Street
Sarnia, Ontario
Welcome to your dream home, located in the desirable Watson Woods area of Central Sarnia. This beautifully maintained two-story character home boasts 2 stylish baths and 3+1 spacious bedrooms with the primary bedroom featuring two walk in closets. The numerous upgrades to the home offer the perfect blend of classic charm and modern convenience. As you step inside, you'll be greeted by a warm and inviting atmosphere. The bright, living spaces feature exquisite detailing, from the cabinetry to hardwood floors, creating a cozy yet elegant feel. Step outside to discover your own private oasis! The beautifully landscaped yard features mature trees, vibrant flower beds, and a charming deck area ideal for summer bbq's or quiet evenings under the stars. With tons of recent upgrades throughout, including energy-efficient systems and stylish fixtures, this home is move-in ready. Don't miss your chance to own this exceptional home combining character and modern living. Schedule a private tour today! (id:53193)
4 Bedroom
2 Bathroom
1500 - 2000 sqft
Exit Realty Community
431 Talbot Street
St. Thomas, Ontario
Welcome to St.Thomas! This primetime downtown commercial building offers a move in ready retail service with various permitted uses in the core area of this growing community. Extensive renovations have been done over the past eight years, which offers a turn key opportunity depending on your business plans! Full basement with good storage area, and 2 pc bathroom there are two back exit doors leading to back lot with 4 to 6 parking. Excellent stone front visibility in high traffic area. Close to major banks, other long term retail stores and grocery stores nearby. Public transit and public parking lots are close by, with ongoing development in the area. (id:53193)
3337 sqft
Century 21 First Canadian Corp
104 - 570 William Street
London East, Ontario
Welcome to 570 William Street, located in the desirable and historic Woodfield neighbourhood. This modern open-concept condo offers 2 spacious bedrooms and 1 full bathroom, featuring hard flooring throughout the whole unit. The bright and functional layout includes a large living room, separate dining area, and a kitchen ideal for everyday living and entertaining. Enjoy the convenience of in-suite laundry and the security of a well-maintained building with controlled entry. Ample surface parking is available at the side and rear of the building. Located within walking distance to downtown London, parks, schools, public transit, and major amenities. Just a short drive to Western University, Fanshawe College. This move-in-ready unit is perfect for first-time buyers, downsizers or investors looking for a prime location and low-maintenance living. (id:53193)
2 Bedroom
1 Bathroom
700 - 799 sqft
Streetcity Realty Inc.
623 Highview Drive
St. Thomas, Ontario
Location Location! This raised ranch is situated in a great school district and backs onto green space and a playground. An ideal home for those starting out or a growing family. Main floor is spacious and features two bedrooms, living room, full bath and eat-in kitchen with access to sundeck and stairs leading to rear yard. The lower level is primarily open with recroom area, bathroom, large laundry room and third bedroom. Furnace installed 2023. All appliances included. Don't wait. Book a viewing today! (id:53193)
3 Bedroom
2 Bathroom
700 - 1100 sqft
Elgin Realty Limited

