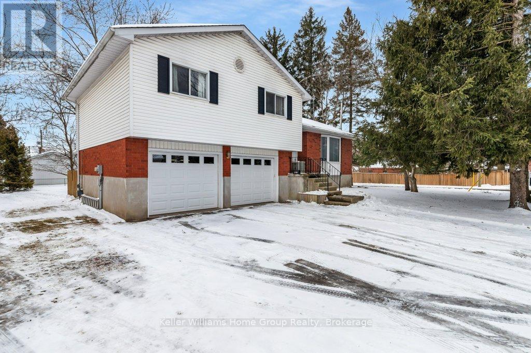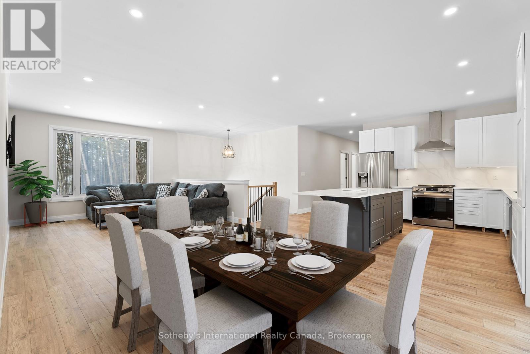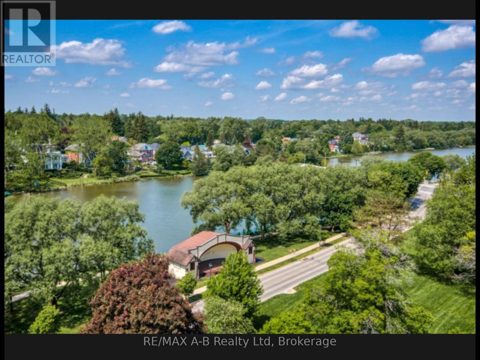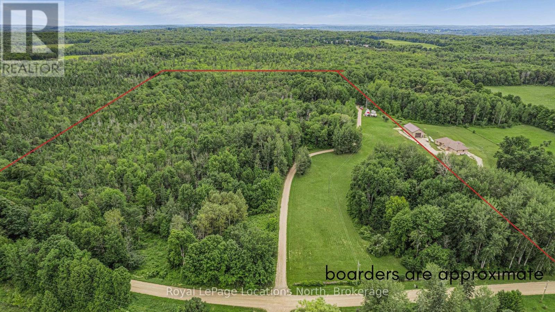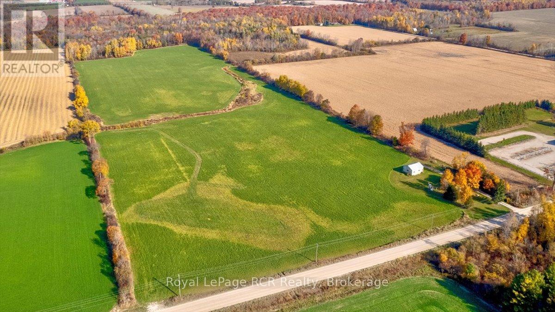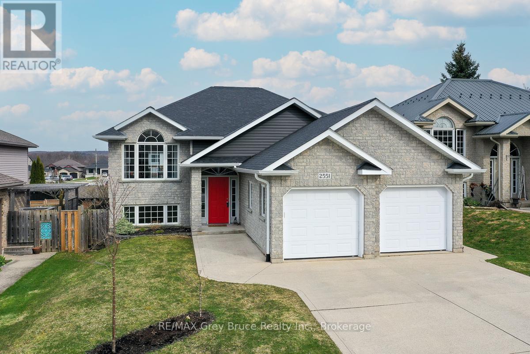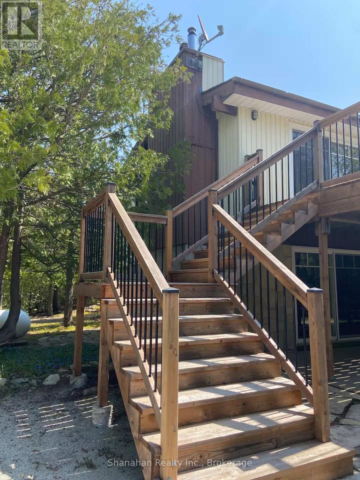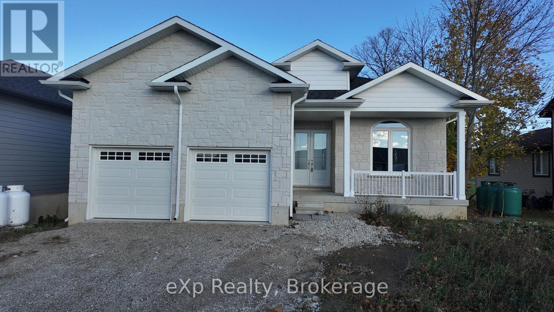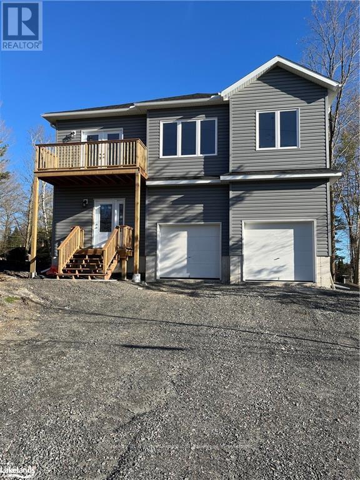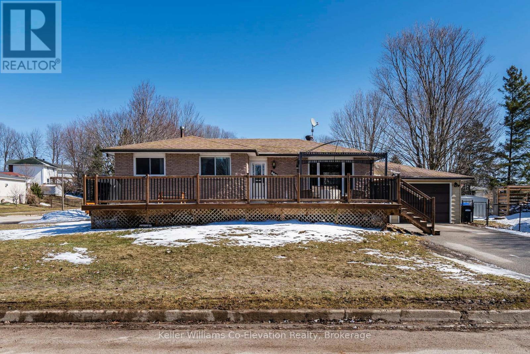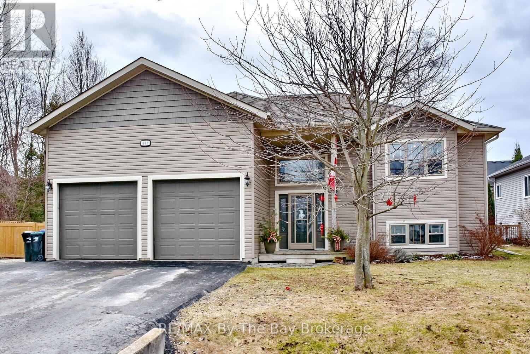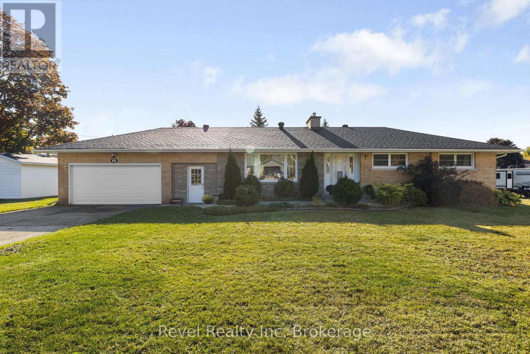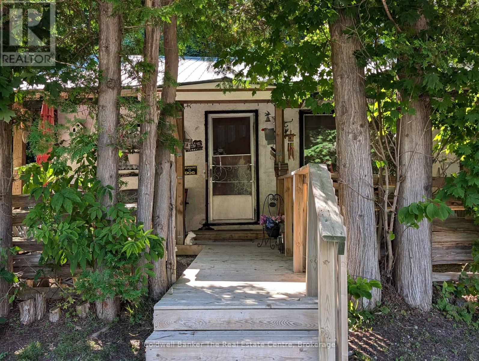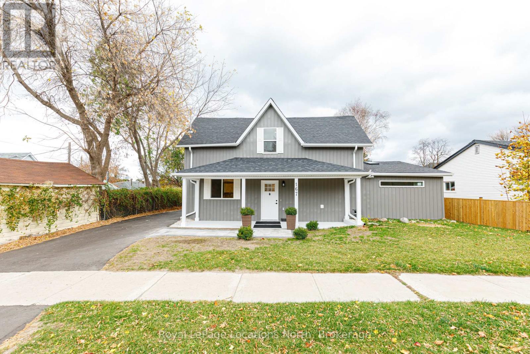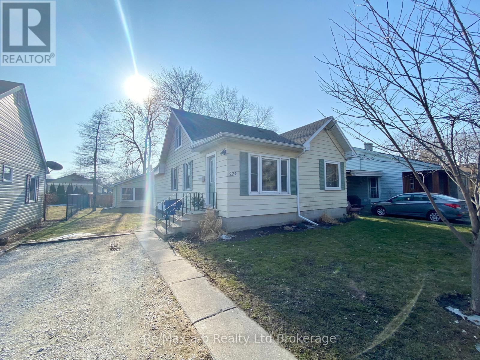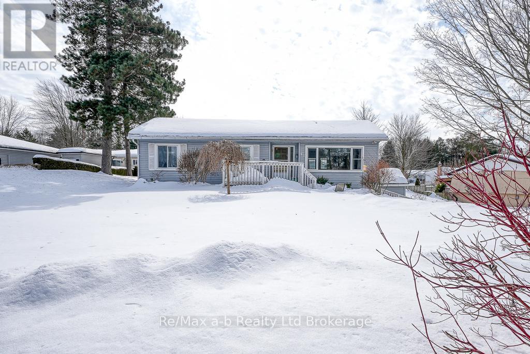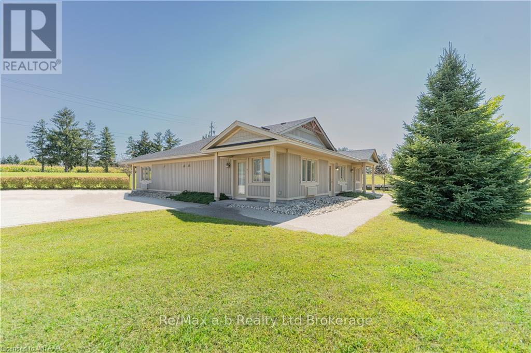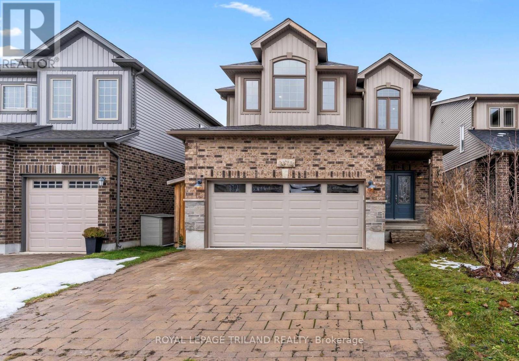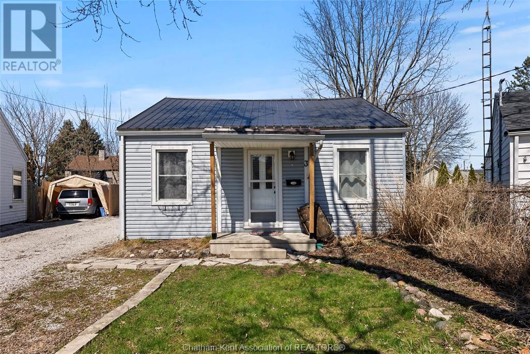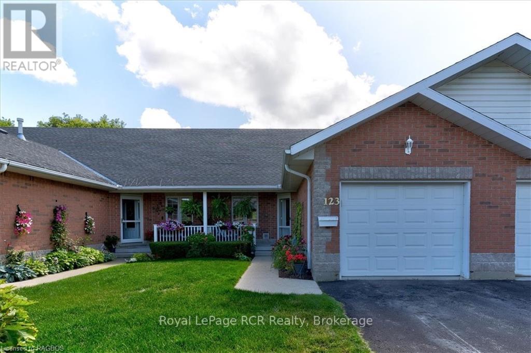4 Market Street
Kitchener, Ontario
Spacious 3-Bedroom Home on a Large Corner Lot in Bridgeport, Kitchener. This 3-Bedroom, 2-Bathroom Side-split sits on a generous 115' x 134' corner lot and over 1400 sq ft in the quiet Bridgeport neighborhood of Kitchener. This well-maintained property offers endless possibilities to expand the home, build an Accessory Dwelling, Granny Suite, or Shop with approval. The serene landscape is a gardener's dream, perfect for family gatherings and enjoying peacefulness. The large living room on the carpet-free main level features a Gas Fireplace for cosy nights. The open-concept Kitchen and Dining area is bright and functional, leading to a large back deck with new deck boards. Adjacent to the deck, a cement patio is ready for a Hot Tub or extra entertaining space. The Mature Trees provide privacy and a serene setting. The second floor, newly updated with broadloom, features a spacious primary bedroom with a 3-piece Ensuite and large closet. Two additional generous-sized Bedrooms share a 4-piece Bathroom. The oversized, heated Double garage is equipped with a ceiling engine lift and new garage doors (2024), a workbench ideal for car enthusiasts or DIY projects. The side yard has ample space for Parking a trailer, Boat, or RV. Just off the garage, the lower level includes a laundry area and offers plenty of space for a games room, Gym, Office, Rec room, or additional storage. Just down the road is The Grand River which sits behind a scenic berm, with a walking trail perfect for outdoor and fishing enthusiasts. Bridgeport community centre, baseball fields and the YMCA Childcare. Other amenities include St. Jacobs Market, Chicopee Ski Hill, Bingeman's Water Park and close to Malls, Arenas, soccer fields , Schools and public transit. A quick and easy commute to Highway 401 and the Kitchener GO Station nearby, this location is ideal for commuters alike*** All dimensions and floor areas must be considered approximate and are subject to independent verification. (id:53193)
3 Bedroom
2 Bathroom
1100 - 1500 sqft
Keller Williams Home Group Realty
1094 Laidlaw Avenue
Gravenhurst, Ontario
*HOME WILL BE COMPLETED BEFORE CLOSE! Welcome to this exceptional 2800 sq ft home nestled on over 4 acres of prime land in the picturesque town of Washago, ON. A perfect blend of modern comfort and country charm, this property is an ideal retreat for those who enjoy spacious living and top-tier amenities nearby. The expansive, open-concept design creates a bright, airy atmosphere throughout the main living areas of the home, boasting impressive 9-foot ceilings. With large windows that bring the outdoors in, you'll enjoy plenty of natural light. This upgraded kitchen is a chef's dream, featuring sleek quartz countertops, a massive oversized island, and modern appliances. It's perfect for both cooking and entertaining. The home includes three generously sized bedrooms, including a large primary bedroom with a private ensuite with a soaker tub, walk-in closet, and access to the expansive back deck, offering a peaceful retreat at the end of the day. The full, unfinished basement, also boasting 9-foot ceilings, provides endless potential; use it for storage, create a recreational space, and/or include more bedrooms for your growing family! The 2800 sq ft detached garage/shop is perfect for hobbyists, contractors, or anyone needing extra space. This impressive, fully heated garage boasts 16-foot ceilings, a separate 200-amp panel (400 total on property), and all the necessary hookups for heavy-duty equipment, RV & tools etc. Extra features: drilled well, oversized septic, efficient in-floor heating in both home and garages and state-of-the-art security system etc. For boating enthusiasts, a boat launch to the Trent Severn Waterway is just down the road, giving you easy access to this iconic waterway. The property spans over 4 acres, providing ample space for outdoor activities; ride the hydroline for hours on your ATV or snowmobile! Whether you're looking to entertain, adventure, or relax in serene privacy, this property offers everything you could possibly need and more! ** This is a linked property.** (id:53193)
3 Bedroom
3 Bathroom
2500 - 3000 sqft
Sotheby's International Realty Canada
Ph1 - 11 Cobourg Street
Stratford, Ontario
Great 2 bedroom, 2 bathroom condo in beautiful downtown Stratford overlooking Lake Victoria. 378 square feet of private terrace with views of Victoria Park. Only feet from the many resturants,shops and theaters downtown Stratford has to offer. Includes fridge, stove, dishwasher, wine cooler as well as in unit washer and dryer. Building has controlled access and a private underground parking space. This pet free, unbeatable downtown location makes it a very desirable unit and a great place ot live. (id:53193)
2 Bedroom
2 Bathroom
1400 - 1599 sqft
RE/MAX A-B Realty Ltd
797176 East Back Line
Chatsworth, Ontario
Welcome to the most unique property on the market. This recently renovated 947 sq ft bungalow sits among nature on your very own 24+ acres. Enter the home into the rustic finished 3 season porch with a wood stove. The kitchen and living room are open concept. The kitchen has a walk in pantry and all new stainless steel appliances. Large primary bedroom with multiple closets and windows that let in natural light! Separate utility room has room for shelving and some storage. Enjoy the detached double car garage 20'6" x 20'6" insulated with a propane heater and a kitchenette. Large work shop 32'x20'6" has a 10'x10' garage door, steel roof and a wood stove!! An additional drive shed 20'6"x20' with barn doors and steel roof. Have guests stay in the bunkie perched up on the hill amongst the peace and quiet. Property is wired for 6 RV's / Trailers and has a separate holding tank and 2 trailers are included! This property would make an excellent hunt camp or family getaway. Potential to build a second home in the A1 zoning may be possible. Reach out for more information! (id:53193)
1 Bedroom
1 Bathroom
700 - 1100 sqft
Royal LePage Locations North
103701 Southgate 10 Road
Southgate, Ontario
Here's a farm that's ready to work. with 30 acres of tile-drained (broken tile just repaired this spring), productive land, this property is perfect for crops or livestock. The remaining 20 acres of bush offers a great mix of firewood, hunting, and privacy. The 2-bedroom, 1-bathroom bungalow is solid and simple, making for a comfortable home base after a hard day in the field. Whether you're expanding your current operation or starting fresh, this land has the quality and potential to get the job done. Don't miss your chance to call this piece of farmland your own! (id:53193)
51 ac
Royal LePage Rcr Realty
2551 8th Avenue E
Owen Sound, Ontario
Raised Stone Bungalow featuring a 3+1 bedroom / 2-bathroom / in-law suite capable family home is nestled in a sought-after east side neighborhood, close to schools, shopping, and other city wide amenities. This property is ideal for families seeking an amazing neighborhood, with double attached garage, possible in-law suite, 2 floor deck with privacy & fenced rear yard. Inside, the open-concept main living area boasts gleaming hardwood floors, creating a warm and welcoming space that is perfect for both relaxing and entertaining. The fully upgraded kitchen & dining area has an oversized island for eating/cooking/entertaining, as well there is a cute coffee bar area which flows seamlessly to a walkout deck, where you can enjoy morning coffee or host summer barbecues while overlooking the fully fenced backyard - perfect for kids, pets, or creating your dream outdoor retreat. The bedrooms are generously sized, with the primary bedroom offering ample closet space and natural light as well as ensuite bath privileges . Downstairs is fully finished with even more space for your family to spread out, featuring a versatile recreation room, with additional kitchen space, walk out to the lower decking level complete with privacy fencing for the HOT TUB, as well as backyard space and garden shed. Also downstairs is an additional bedroom/bathroom ensuite privileges, mud room with garage access as well as laundry/furnace room with plenty of storage options. Completing this property is an attached double car garage with direct entry into the home, adding convenience and extra storage for tools or toys. This home truly has it all - style, space, and a location that cant be beat! **EXTRAS** Electrical panel upgraded to 200 amp with 30 amp RV plug in garage. Furnace 2017, AC 2023, Kitchen reno 2022, Insulation R60 2019, Shingles 2019, siding/facia/soffit 2020, deck 2020/2021. (id:53193)
4 Bedroom
2 Bathroom
1100 - 1500 sqft
RE/MAX Grey Bruce Realty Inc.
26 Elgin Street
Northern Bruce Peninsula, Ontario
OPEN HOUSE Reschedule to April 13th due to weather . NEWLY PRICED TO SELL ! This amazing property is tucked away on a quiet corner in a much sought after area in Tobermory. Currently licensed with the Northern Bruce Municipality as a Short Term Accommodation property , this unique cottage is offered as a Turn Key investment or move in family cottage. When you arrive enter off the large upper deck and step into the main open concept living, dining and kitchen area. Take in the vaulted ceiling, retro kitchen cupboards design , cozy propane fireplace, pine floors and wood details. The wall of floor to ceiling windows on the upper floor and lower levels offer plenty of natural light and a view of the surrounding trees. The upper level deck expands your space outward and is perfect for entertaining, outdoor dining or patio relaxing with friends and family. This second level has one spacious Master bedroom with a walk in closet and a separate 4 piece bathroom. Down the unique spiral staircase to the lower level family room you will find an additional two bedrooms, a 2 piece bathroom, another propane fireplace and an amazing games room! A second covered lower level patio is spacious and quiet and perfect for early morning coffee and taking in the wooded views and wildlife. This property is offered with existing furnishings on both floors making this an excellent easy move in . The location of this 1 acre property is key only 1 km to the bustling Village of Tobermory on Little Tub Harbour. Stroll the Harbour and Ferry dock and take in the restaurants, shops, diving, and boat tours. Hiking enthusiasts will enjoy access to the Bruce Trails only minutes away . Kayakers or SUP lovers ? There are plenty of areas nearby to launch and explore Georgian Bay. 26 Elgin Street has endless possibilities for full time living, a cottage or as an investment Short Term Accommodation Business. Definitely a MUST see to appreciate. (id:53193)
3 Bedroom
2 Bathroom
1500 - 2000 sqft
Shanahan Realty Inc.
221 Forler Street
West Grey, Ontario
This Beautiful, Open Concept Raised Bungalow Is The Perfect Combination Of Modern Design And Luxurious Living. This Gorgeous Home Is ~3000 Sqft (1630 Sqft Above Grade + Finished Basement). Enjoy Plenty Of Living Space With 4 Bedrooms (2 Main + 2 Basement) And 3 Bathrooms (2 Main + 1 Basement). The Main Floor Features A Gorgeous Kitchen With Quartz Countertops And A Large Island With Breakfast Bar. The Entire Home Is Carpet Free. With 10' Ceilings Through Main Floor And High Basement Ceilings, This Home Is Perfect For Entertaining. Attached 2 Car Garage With Ample Driveway Space. Located Just 10 Minutes From Hanover In The Village Of Neustadt, Enjoy A Quick Drive To Sulphur Spring Conservation Area, Waterfalls, Neustadt Springs Brewery, And More. Don't Miss Out On The Opportunity To Make This Stunning Bungalow Your Own! (id:53193)
4 Bedroom
3 Bathroom
1500 - 2000 sqft
Exp Realty
Ipro Realty Ltd.
Unit B - 615 Wagner Street
Gravenhurst, Ontario
Brand-New Spacious Apartment for Rent offers a modern living experience in a quiet, family-oriented premium neighborhood. The property is conveniently situated within a 10-minute walk to the Gravenhurst Town Centre, Lake Muskoka Wharf, and Ungerman Gateway Park, as well as close to shopping, dining, the YMCA, parks, and schools. This 1,850 sq/ft unit is on the second floor of a newly built duplex and features 9 ceilings, a private entrance, and an open-concept layout that combines the kitchen, dining, and living areas. Oversized windows flood the space with natural light. The upgraded kitchen includes stainless steel appliances and an island, while the three spacious bedrooms all have ample closet space. There are two full bathrooms with modern finishes, laminate flooring throughout the unit, and vinyl floors in the bathrooms. The home includes a single-car garage with interior access and parking for two additional vehicles on the driveway. A French door from the living room leads to a private deck, perfect for relaxing or entertaining. Climate control is handled by a gas high-efficiency furnace and central air with air conditioning, and a washer and dryer are provided for your convenience. This apartment should be available May 1st, 2025. Weather dependent. A one-year lease is required, with the possibility of an extension. Application, credit check, background check, first and last month's rent - all required. Dog and cat-friendly.Please note that the pictures provided are from a similar build. This property is currently under construction. Viewings can be arranged even during construction. Contact us today for more details or to schedule a showing. (id:53193)
3 Bedroom
2 Bathroom
1500 - 2000 sqft
Century 21 B.j. Roth Realty Ltd.
660 Harvey Avenue
Midland, Ontario
Looking for a solid bungalow situated on a spacious corner lot in a prime location. This well-maintained 3-bedroom, 2-bathroom home offers functional living space, in-law suite potential, and convenient access to key amenities. The home features a bright and open main level with a practical layout. The large front patio extends your outdoor living space, providing a welcoming entrance. Inside, the main floor includes a comfortable living area, a well-sized kitchen, and three bedrooms with ample closet space. A full bathroom completes the level. The lower level has a separate entrance, making it ideal for an in-law suite or additional living space. The basement includes a second full bathroom, a large recreational area, and additional storage space. The property sits on a fully fenced lot, offering privacy and space for outdoor activities. The attached garage and oversized driveway provide ample parking for multiple vehicles. Located within walking distance of schools, the waterfront, shopping, and restaurants, this home offers both convenience and accessibility. (id:53193)
3 Bedroom
2 Bathroom
700 - 1100 sqft
Keller Williams Co-Elevation Realty
439 Robinson Road
Wasaga Beach, Ontario
This charming 3+ bedroom, 2-bath home offers everything you need for comfortable, family-friendly living on a spacious lot. Located just a short walk from beautiful Georgian Bay, this home is the perfect blend of convenience and relaxation. The open-concept main floor features a bright kitchen, dining, and living area, ideal for everyday living and entertaining. Patio doors from the living room lead to a large deck with an above-ground pool, creating an outdoor oasis for summer fun and relaxation. The main floor also boasts the added convenience of a main-floor laundry area. The finished basement offers two generous-sized bedrooms, a full bathroom, and a fantastic entertainment space. Perfect for gatherings, the basement includes a large bar and a cozy gas fireplace, making it a great spot for hosting friends and family. The expansive lot provides ample room for outdoor activities, while the quiet neighborhood is within walking distance to the stunning waters of Georgian Bay and offers easy access to shopping, restaurants, and other amenities. With plenty of space inside and out, this home is a perfect choice for growing families or anyone looking for a peaceful yet convenient place to call home. Don't miss your chance to see it - schedule a viewing today! (id:53193)
3 Bedroom
2 Bathroom
1500 - 2000 sqft
RE/MAX By The Bay Brokerage
21 John Street
Springwater, Ontario
Charming Family Home in the Heart of Elmvale! Set on a large lot on a quiet dead-end street, this 2-bedroom, 2.5-bathroom home offers over 2,300 sq. ft. of living space for your family to enjoy. Inside, the spacious kitchen provides a perfect space for cooking and family gatherings, while the large living room is ideal for relaxation. You'll love the added convenience of main floor laundry in addition to the one in the finished basement. The mudroom/boot room and 1.5-car garage with inside entry provide convenient storage, keeping winter slush and summer mud where they belong ... out of your home. The primary bedroom features a large walk-in closet, and the finished basement is perfect for in-law potential, with its own laundry area for added convenience.The fully fenced backyard features a brand-new deck, garden boxes ready for your personal touch, and a shed for extra storage. Its the ideal space for outdoor play, BBQs, or simply unwinding after a busy day. Elmvale is a welcoming, family-friendly community, with the library, school, community arena, and park all in close proximity, everything you need right at your doorstep! This home has everything a growing family needs, comfort, space, and an unbeatable location.. (id:53193)
2 Bedroom
3 Bathroom
1100 - 1500 sqft
Revel Realty Inc
8934 County Rd 9 Road
Clearview, Ontario
Welcome to this charming family home nestled just outside the picturesque village of Creemore! This delightful property offers a unique opportunity for those looking to make their mark on a cozy residence in a sought-after location. The property sits on a generous lot, providing a fantastic outdoor space for children to play or for gardening enthusiasts to cultivate their dream garden. The backyard offers plenty of potential for outdoor entertaining and enjoying the serene countryside views. With its prime location near the charming village of Creemore, you'll have easy access to local amenities, including boutique shops, delightful eateries, and community events that capture the spirit of this quaint area. Whether you're a first-time buyer, an investor, or someone looking for a project to make your own, this home offers the perfect canvas for your vision. Being sold as-is, this property presents an exciting chance to invest in a great area and create a personalized home that meets your needs. Don't miss out on this opportunity to be part of the Creemore community! (id:53193)
3 Bedroom
1 Bathroom
700 - 1100 sqft
Coldwell Banker The Real Estate Centre
167 Peel Street
Collingwood, Ontario
Nestled near the scenic shores of Sunset Point and within walking distance to downtown Collingwood, this beautifully renovated century-old home masterfully combines historic charm with modern convenience. The main floor features a spacious primary bedroom a rare find in century homes offering easy access to a luxurious ensuite bath and large walk-in closet. Thoughtful renovations throughout blend the original character with contemporary finishes, including an open-concept living, dining, and chef's kitchen which boasts custom cabinetry, a large island, and high-end appliances. The kitchen opens up to a spacious backyard and garden shed, offering an ideal space for outdoor gatherings and activities. Upstairs, you'll find two generously sized bedrooms and a luxurious spa-like bathroom complete with double sinks, a freestanding modern tub, and a separate glass-enclosed shower. Throughout the home, upgrades include all-new flooring, heating, wiring, plumbing, appliances, a furnace, and air conditioning with every detail carefully considered, this home offers the perfect blend of elegance and functionality in a highly desirable location close to both nature and the vibrant downtown community. (id:53193)
3 Bedroom
2 Bathroom
Royal LePage Locations North
110 Livingston Drive
Tillsonburg, Ontario
Immaculate condition, END unit! 3 Bedroom! 2.5 bath Bungalow! Beautifully designed, spacious, upgraded townhome in NORTHCREST Estates in the town of Tillsonburg. This home has a large eat-in kitchen with granite countertops, under cabinet lighting, and a sweet pantry. The spacious family room has extra high ceilings and tons with natural light. Patio doors off of the family room lead to the nice-sized deck. The main floor boasts 2 bedrooms including a large primary with a 4 pc ensuite and walk-in closet, and another 2 pc bath. The lower floor contains a massive rec-room where you can enjoy some family time or just flat out relax, a 3rd impressive bedroom and another 4 pc bath! This home is waiting for you and your family to enjoy. (id:53193)
3 Bedroom
3 Bathroom
1100 - 1500 sqft
Gale Group Realty Brokerage Ltd
604 - 80 Bridge Street E
Tillsonburg, Ontario
Penthouse Living at Its Finest! This turnkey penthouse offers 1,926 sq ft of thoughtfully designed space, combining comfort and convenience in an unbeatable location. The spacious kitchen with breakfast bars opens to the bright dining and living areas, creating an inviting atmosphere for entertaining or everyday living. A separate den with a gas fireplace and patio doors leads to a huge open-air patio, making it a perfect space for a home office or cozy retreat.The oversized primary suite features ample closet space and a 4-piece ensuite with a jetted tub, while the second bedroom includes its own 3-piece ensuite for added privacy. A powder room for guests and ensuite laundry add to the convenience.This penthouse also includes underground parking, a private storage locker, a car wash, and a workshop, along with premium building amenities such as a library, party room with kitchenette, and gym. All of this is just a short walk from downtown Tillsonburg, Lake Lisgar, and a variety of local amenities. (id:53193)
2 Bedroom
3 Bathroom
1800 - 1999 sqft
RE/MAX A-B Realty Ltd Brokerage
224 Joseph Street
Twp), Ontario
Check out this charming home nestled in a desirable neighborhood. This home features 3 cozy bedrooms and a 4 pc bath along with a spacious backyard and a lovely deck. There is additionally dwelling unit in the back with 2 extra bedroom, Kitchen and bathroom. Live in one unit and have rental income from the back unit! The back unit offers 2 comfortable bedrooms and its own 4-piece bath, a kitchen and separate entrance. You'll love the convenience of being close to all the local amenities. (id:53193)
5 Bedroom
2 Bathroom
1100 - 1500 sqft
RE/MAX A-B Realty Ltd Brokerage
Lot 61 - 746112 Township Road 4 Road
Blandford-Blenheim, Ontario
Welcome to Lot 61 in the community of Forest Estates Park. This modular bungalow is situated up on a private lot, with mature landscaping. This 3 bedroom, 1 bath home has loads of living space. 3 spacious bedrooms, newly renovated bathroom, with walk in shower (installed Sept 2024), a bright an open kitchen that accesses the ample covered deck in the backyard. There's lots of natural light and storage. This home has a full basement, which includes a fully functioning workshop (separate hydro panel and driveway entrance) as well as a finished rec-room. Upstairs there is an open concept living/diningroom. Lots of natural light and storage. The private, single wide drive way has parking for 5 vehicles, There's 2 small garden sheds and a larger garden shed in the rear yard. Low Maintenance fee $165/mth and 1 share ownership to be transferred (id:53193)
3 Bedroom
1 Bathroom
RE/MAX A-B Realty Ltd Brokerage
Lot 63 Fourth Road - 746112 Township Road 4 Road
Blandford-Blenheim, Ontario
Welcome to the sought after community of Forest Estates. This 2 bed, 2 bath modular home has arguably the nicest lawn in the park. It has been very well cared for. Includes newer appliances, riding lawn mower, 2 storage sheds as well as a generator to power the entire home if required. The property included a large double wide driveway to park 8 cars, as well as a carport to protect some from the elements. Large covered rear deck ,to enjoy the quiet & private backyard. Inside you will find a large living and dining room, that have all been drywalled and upgraded insulation added. The primary bedroom has a 2pc ensuite with walk in closet and just steps away for the laundry closet. The beautiful updated main bathroom, has a stunning glass shower and an elegant new vanity. Low park fees and streets are paved, 1 share ownership to be transferred (id:53193)
2 Bedroom
2 Bathroom
RE/MAX A-B Realty Ltd Brokerage
5 Harvest Avenue
Tillsonburg, Ontario
This Building is conveniently situated in close proximity to the main artery of Simcoe Street. An ideal location for a wide selection of Professionals! The entire building has four individual areas with their own entrances that include a closet, small kitchen and washroom. The common area includes a washer and dryer, 4 designated storage lockers as well as two generous additional multi- purpose spaces. \r\n\r\nLet this versatile building start generating ideas for your business! (id:53193)
1880 sqft
RE/MAX A-B Realty Ltd Brokerage
3191 Hwy 534
Nipissing, Ontario
If you love nature and want some privacy, this 1.82 acre lot may be just what you have been looking for. With an approx. 150 foot laneway already installed with culvert and drainage, hydro running along the opposite side of the roadway in front of the property and a clearing for future development, this property is waiting for your vision to come to life. Surrounded by a variety of trees and wildlife, you will feel at one with nature. This location provides easy access to some of the area's most beautiful lakes as well as fantastic snowmobile trails. Nature is calling, come and answer the call. (id:53193)
Keller Williams Lifestyles
3373 Paulpeel Avenue
London South, Ontario
Welcome to this "absolutely stunning totally renovated" 4 bedroom, 3.5 bath home located in the desirable family neighborhood of Copperfield Estates in South London. Meticulously maintained with curb-appeal galore, this property offers a double-wide paver-stone driveway and double car garage with lots of built-in storage/shelving. The spacious main floor is both charming and functional with Rigid Core Engineered SPC vinyl plank and tile flooring throughout. A dream kitchen awaits with granite work surfaces, tons of cupboards, stainless steel appliances, eat in dining area and walk out to private deck and fully fenced/landscaped backyard; Open concept Living Room with bay window; large separate Dining Room with fireplace; Powder Room and Mudroom with access to Garage completes this level. The second level will not disappoint! Primary Master suite with a stunning ensuite, has over-sized walk-in shower and double granite vanity. Second bedroom also has an ensuite bathroom. Two additional bright and spacious bedrooms. This is a carpet-free home with all new appliances! (id:53193)
4 Bedroom
4 Bathroom
2000 - 2500 sqft
Royal LePage Triland Realty
3 Montgomery Crescent
Wallaceburg, Ontario
Great starter home or investment property! Located on a quiet cul-de-sac, this neat and tidy bungalow is the perfect spot to stake your place in Wallaceburg. One floor living is the name of the game with this home. Step inside and be greeted by the cozy living room, complete with a gas fireplace to snuggle up to with a coffee. Two bedrooms allow for hosting guests, or using one as a home office. The kitchen is complete with appliances and allows for all kinds of home cooking. Updated full bathroom with tons of modern flair. Step outside to your covered porch and enjoy the Spring or Summer sunshine! Generously sized yard, complete with a solid workshop/shed to store belongings in or to work on any kind of project. A steel roof has been added for peace of mind. Last but not least, this home is conveniently located close to many amenities. Reach out today to book your appointment! (id:53193)
2 Bedroom
1 Bathroom
Royal LePage Peifer Realty Brokerage
123 Church Street N
Wellington North, Ontario
Very Rare Offering! Want to go on vacation? No problem. Lock the door and leave! Embrace a maintenance-free lifestyle in this meticulously cared-for condo townhouse. Designed for effortless living, this home boasts a spacious kitchen and dining area, flowing into a bright living room with a cathedral ceiling. Step out onto your private back deck, where you can relax and enjoy views of the beautifully landscaped, maintenance-free grounds. The second-floor loft is a serene retreat, featuring a large master suite with a walk-in closet, a 4-piece ensuite, and a cozy sitting area that overlooks the living room. The fully finished basement expands your living space with a huge rec room, in-floor heating, an additional bedroom, and a 3-piece bathroomperfect for guests or family. With an attached single-car garage providing direct access to the foyer, everyday tasks like unloading groceries are a breeze. Located just a short walk from the heart of Mount Forest, this home offers the ultimate in convenience, comfort, and a truly maintenance-free lifestyle. (id:53193)
3 Bedroom
3 Bathroom
1600 - 1799 sqft
Royal LePage Rcr Realty

