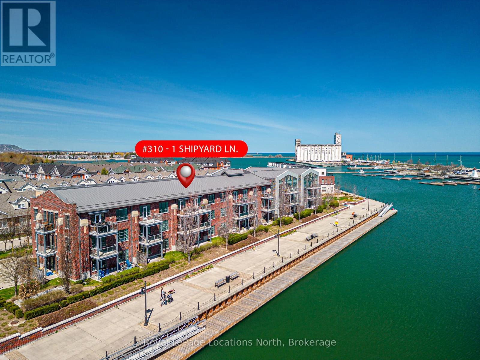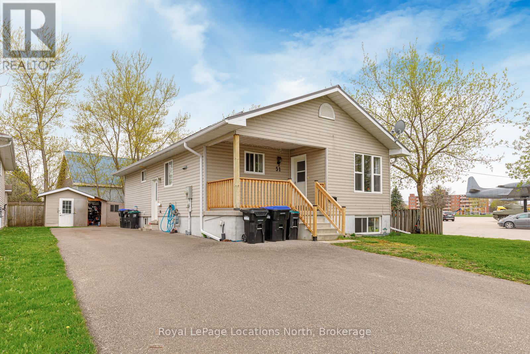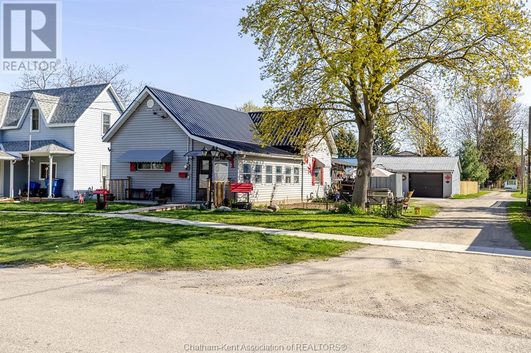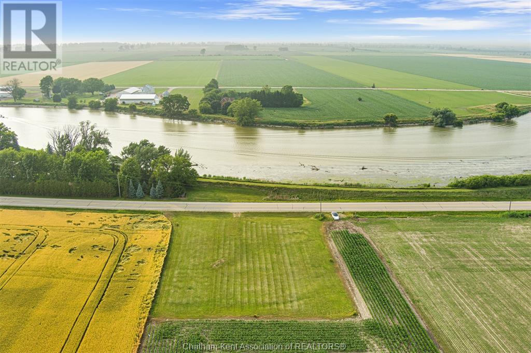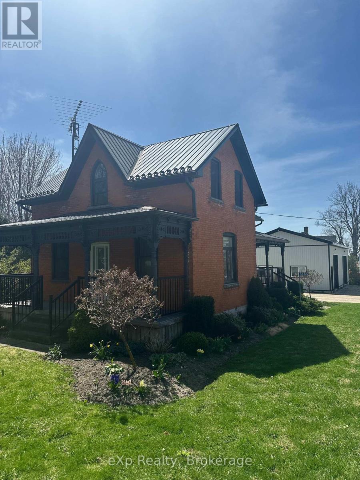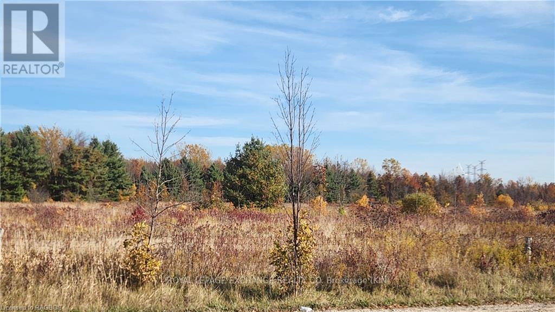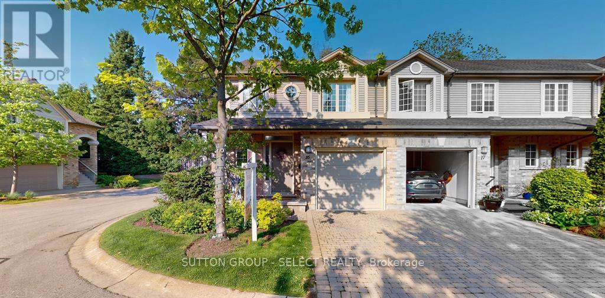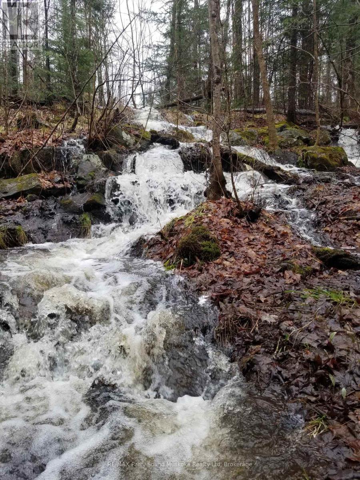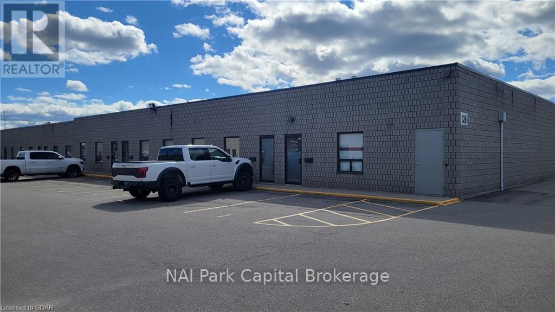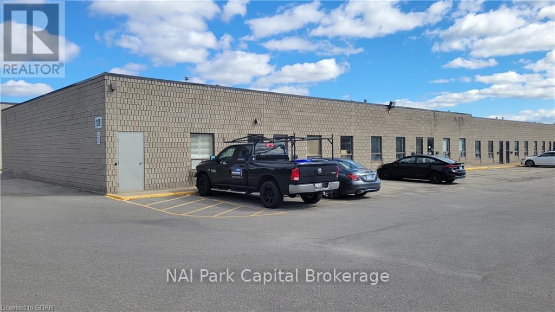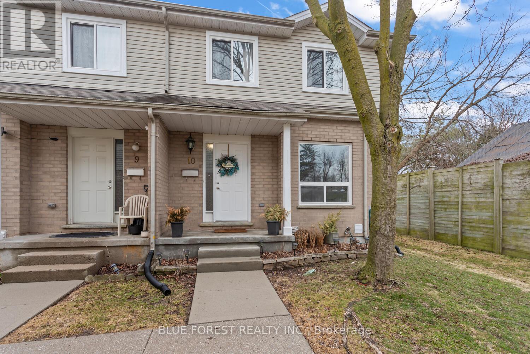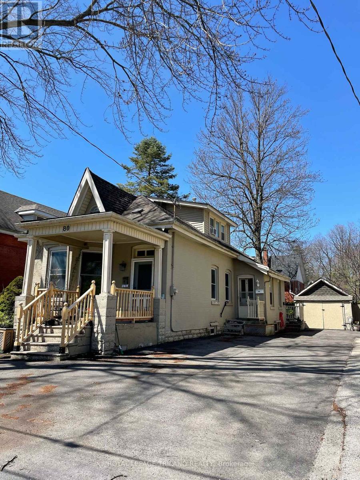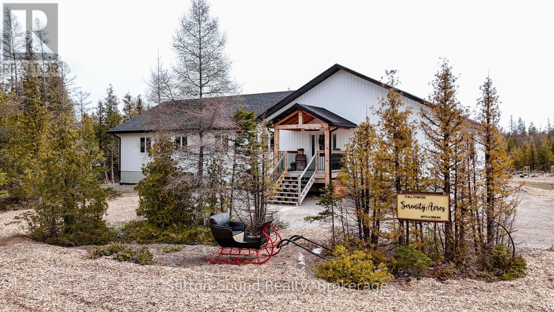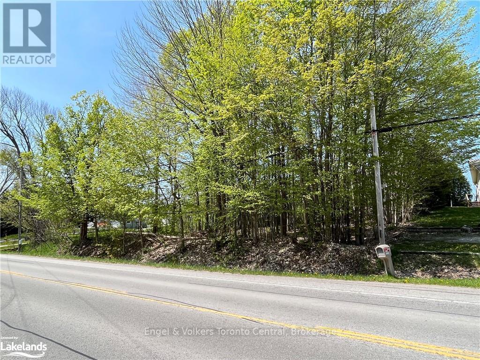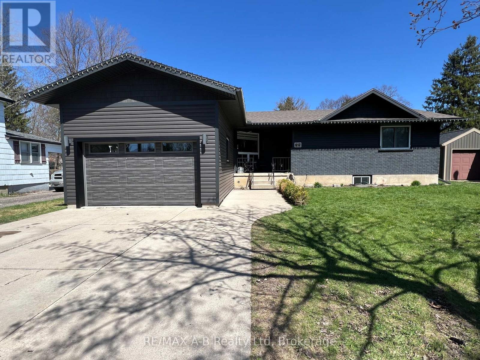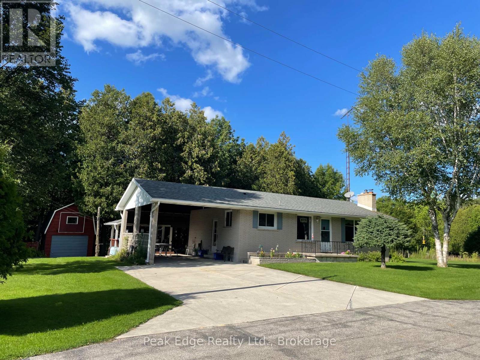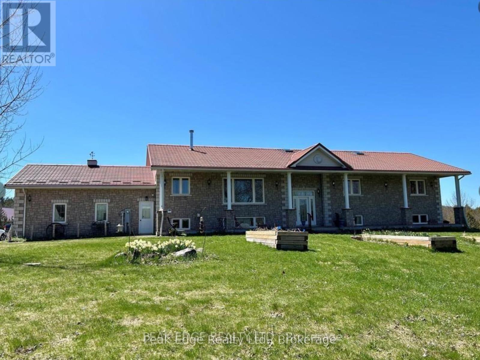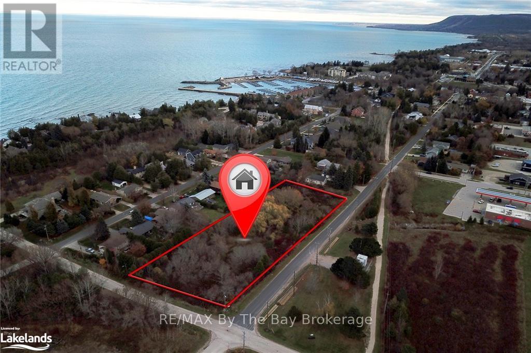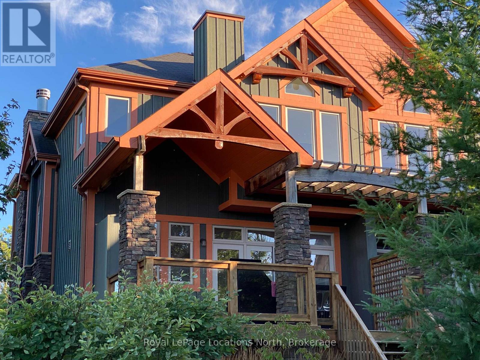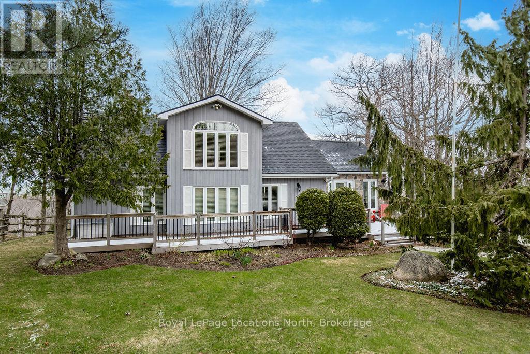310 - 1 Shipyard Lane
Collingwood, Ontario
Welcome to Luxury living on Georgian Bay. This third floor condo features unobstructed views of Georgian Bay from your living room, kitchen, dining area, bedroom and balcony! Inside, the condo has seen significant improvements including European White Oak engineered hardwood, Silestone Countertops with 1 1/2" mitered edge, 5-piece shaker style kitchen with solid wood rails and stiles on all doors and drawers, custom panels on all appliances, custom utensil, cutlery inserts, pantry rollout, drawer boxes are solid maple wood dovetail joinery with soft closing, gas fireplace and beautiful built-in cabinets in the living room and two walk-outs to your balcony. The White Oak flooring continues into the spacious primary bedroom with custom walk-in closet and your 4pc ensuite with soaker tub and separate shower. The Shipyards building features underground parking with an exclusive space that is only 3 spots away from the elevator, visitor parking, your own storage locker and a shared space for both bikes and kayaks to enjoy all that Collingwood and living on the water has to offer. Living here, you are steps away from restaurants, coffee shops, pharmacies, medical offices, festivals, gym, grocery stores and the relaxation you're looking for. (id:53193)
1 Bedroom
2 Bathroom
1000 - 1199 sqft
Royal LePage Locations North
51 Raglan Street
Collingwood, Ontario
LEGAL SECONDARY SUITE! Purchase and have part of your mortgage paid for by renting out one unit and living in the other. This raised bungalow close to Georgian Bay features a total of 5 bedrooms, 2 bath and in 2016 it was converted to a legal secondary suite. The main floor features 3 beds, 1 bath, laundry and an open concept kitchen, dining and livingroom. You'll really appreciate the vaulted ceilings and natural light throughout. The lower level features a side door entrance with 2 bed, 1 bath, separate laundry area and lots of light throughout. This is an ideal location with lots of parking, playground nearby and steps from Georgian Bay and Sunset Point! (id:53193)
5 Bedroom
2 Bathroom
700 - 1100 sqft
Royal LePage Locations North
885 Ridgewood Drive
Woodstock, Ontario
Are you looking for an affordable way to get into this highly desired neighbourhood? Are you excited by the prospect of a completely turnkey, move-in-ready, better-than-new home in a coveted, prestigious area? Does the idea of having no backyard neighbours appeal to you? Look no further than this exceptional offering! This impressive semi-detached 2-storey home has 1,875 sq ft of exterior finished area above grade, plus a 532 sq ft finished basement. This home was quality built by local builders, Deroo brothers. Offering open concept main floor with soaring open staircase, and a handy 3 bedroom, 4 bathroom configuration, second floor laundry, fenced yard, gorgeous landscaping, covered front porch, bonus "computer nook" upstairs, and an attached 1.5 car garage. The home is immaculately kept, and tastefully decorated throughout. Notable features include stone skirting on the outside, concrete driveway, pristine hardwood flooring, a gas fireplace in the main floor living room, handy corner pantry in the kitchen, cozy rec-room with electric fireplace, finished storage/craft/other space downstairs, manifold plumbing system for pressure balancing, plenty of closet space throughout the house, recessed lighting (pot lights) in the rec-room, living room, kitchen, and dri-core underlayment in the finished portion of the basement, for ultimate comfort. This home is in an enviable location, close to golfing, trails, restaurants, Tim Hortons, Pittock Park Conservation Area, and Cowan Park soccer, football, and indoor gym facility, and is located in the soon-to-be-opened Turtle Island public school boundary (Oxford County's NEWEST K-8 School!). Don't miss this fabulous opportunity! Superbly maintained homes in this area do NOT come available often. **EXTRAS** Includes Fridge, Stove, Dishwasher, Microwave, Washer, Dryer, Garage Door Opener & Remotes, Water Softener (owned) window coverings. Water Heater is Rented. (id:53193)
3 Bedroom
4 Bathroom
1500 - 2000 sqft
RE/MAX A-B Realty Ltd Brokerage
1 King Street
Ridgetown, Ontario
Charming 3-bedroom, 1-bathroom bungalow located on a quiet street within walking distance to the grocery store, bank, and more. This well-maintained home features an oversized detached 2-car garage, a fully fenced yard, and a refreshing above-ground pool—perfect for summer enjoyment. Step onto the large front deck and into the cozy 3-season sunroom, ideal for relaxing or entertaining. Inside, you'll find a spacious layout with a separate mudroom/laundry room, a bright kitchen, formal dining room, and a comfortable living room with space for the whole family. Additional highlights include a durable metal roof, gas heating with central air, and main floor living for easy accessibility—offering a wonderful blend of comfort, functionality, and convenience. (id:53193)
3 Bedroom
1 Bathroom
Century 21 First Canadian Corp.
5208 Tecumseh Line
Chatham-Kent, Ontario
1 Acre Total residential Building lot zoned A1 located on Tecumseh Line, just minutes from Chatham and Tilbury and the Lighthouse. This lot faces the Thames river and has access across the street. Quiet location. Utilities available at the road. Build your dream home! All building codes, taxes etc to be verified by the Buyer. Any questions can be directed to Municipality Of Chatham Kent Building Department at (519) 360-1998. (id:53193)
Realty House Inc. Brokerage
84322 Mcnabb Line
Huron East, Ontario
Welcome to this beautifully updated 1.5-storey home, nestled at the intersection of Cranbrook. This property offers a fantastic opportunity for those seeking comfort, convenience, and outdoor space. The exterior has seen an overhaul with new windows, stone window ledges, soffit, fascia, brickwork and freshly painted porches. Inside, you'll find bright and spacious living spaces that create an inviting atmosphere with new flooring in the Living Room and Family Room. The Kitchen has been updated with refinished cabinets, new backsplash and beautiful custom stone countertops. The mudroom off the Kitchen makes entering and exiting a breeze, plus great additional storage! Enjoy family meals in the sizable Dining Room with a gas fireplace. Rounding off the main level is main floor laundry and a 4-piece Bathroom with a new tub surround. The upper level features cozy bedrooms with the Primary Bedroom featuring a large WIC. Large windows that bring in natural light, making this space feel open and airy. Step outside to discover the real gem of this property the expansive 25x45 detached shop, complete with in-floor heating for year-round use. Whether you're looking for a workshop, extra storage, or a place to pursue your hobbies, this space is a true bonus. Another bonus is a 25x25 greenhouse, perfect for gardening enthusiasts or anyone looking to grow their own fresh produce! A stunning custom stone walkway leads you from the house to the detached shop and greenhouse. This home offers a peaceful, private backyard space for family and friends. With so many updates throughout the inside and exterior, this property is perfect for those looking for a home that checks all the boxes. Don't miss your chance to make this updated gem your own. Schedule your viewing today! Furnace/FAP 2018, Metal Roof 2011. (id:53193)
3 Bedroom
1 Bathroom
1100 - 1500 sqft
Exp Realty
Pcl 5-1 Concession Road 2
Kincardine, Ontario
First time offered for sale over 33 acres of land close to Bruce Power and the Industrial park. Buyer to due Diligence current zoned ECI1-. Zoning on page 163 of Kincardine zoning by-law (id:53193)
33 ac
Royal LePage Exchange Realty Co.
16 - 519 Riverside Drive
London North, Ontario
With an IN HOME ELEVATOR providing easy access to all 3 levels this well appointed 2 storey townhouse ensures comfort and convenience for seniors and individuals with mobility needs making it a perfect fit for diverse lifestyles. The home is well positioned for easy access to Central, South, and North London and is walking distance to Thames River, Springbank Park and extensive biking trails.The bright open concept main floor features a living room seamlessly connected to a modern kitchen with sleek white cabinetry, quartz counters and a breakfast bar. The dining area opens through terrace doors on a private patio ideal for alfresco dining and entertaining. Upstairs are 2 baths and 3 bedrooms, one with an ensuite. The lower is completely finished with a large family room, laundry, and storage. (id:53193)
3 Bedroom
3 Bathroom
1200 - 1399 sqft
Sutton Group - Select Realty
290 Whitestone Lake Road
Whitestone, Ontario
Tucked away on approx. 5 acres of natural beauty, this property offers a peaceful escape like no other. Wander along the meandering creek, cross the charming bridge, and explore the inviting walking trails through the enchanting forest. A cleared building site is ready for your dream home, while a 2009 Jayco trailercomplete with additional living space and a covered entryprovides a comfortable base to enjoy right away.Outdoor enthusiasts will love the nearby Whitestone Lake Recreational Trail and easy access to the public boat launch at Whitestone Lake. Plus, the town of Dunchurch offers convenient amenities including a beach, library, community centre, LCBO, marina, church, general store, and a restaurant.Whether your passion is hiking, ATVing, boating, or simply relaxing in natures embrace, this property has it all. Enjoy year-round access via a municipally maintained road and start living the adventure youve been dreaming of! (id:53193)
RE/MAX Parry Sound Muskoka Realty Ltd
2 - 126 Malcolm Road
Guelph, Ontario
Rare opportunity to lease small industrial space! 1,500 SF industrial unit available. Unit features 12' ceiling height and one grade-level loading door. Conveniently located by the Guelph Auto Mall. (id:53193)
1500 sqft
Nai Park Capital
Read Capital Realty Corp
3 - 120 Malcolm Road
Guelph, Ontario
Rare opportunity to lease small industrial space! 1,500 SF industrial unit available. Unit features 12' ceiling height and one grade-level loading door. Conveniently located by the Guelph Auto Mall. (id:53193)
1500 sqft
Nai Park Capital
Read Capital Realty Corp
10 - 484 Third Street
London East, Ontario
Welcome to this charming 3-bedroom, 2-bathroom end unit townhouse with a convenient location and modern features, this property offers a wonderful opportunity for comfortable and convenient living. The main floor layout includes a living room, dining area, and kitchen, making it perfect for entertaining guests or spending quality time with family. Upstairs, you'll discover three generously sized bedrooms with ample closet space. These rooms provide versatility and can easily be transformed into a home office, hobby room, or a cozy haven for relaxation. Headed down to the basement, you'll find a bonus room that can be utilized as a family room, home theater, or a play area for kids. The basement also provides plenty of storage space as well as you laundry facilities. Outside, the end unit location adds an extra sense of privacy. The backyard has a charming patio, providing a perfect space for outdoor relaxation and hosting summer barbecues. This townhouse is ideally situated and offers an easy access to a range of amenities and attractions. Located close to parks, schools, shopping centers, restaurants and close drive to the 401. Don't miss this exceptional opportunity to own a beautiful end unit townhouse. Schedule a viewing today!! (id:53193)
3 Bedroom
2 Bathroom
1200 - 1399 sqft
Blue Forest Realty Inc.
80 Byron Avenue E
London South, Ontario
Attention savvy investors! Discover the perfect blend of historic charm and modern convenience with this exceptional duplex, featuring an additional cozy second-story landlord suite. This property is a rare find, offering both a solid long term investment and a unique living space for the discerning owner. Located in sought-after Old South, this duplex exudes character with its original architectural details. Inside is where form meets function with completely renovated front unit with much deserved upgrades elsewhere. such as, spray foam insulated basement, completely replaced sewage water pipes from the stack to the street, basement fire suppression system, In-line duct smoke detector and new hand rails outside. Tenants also love the convenience and community feel of this neighborhood, so finding tenants is never an issue. Both units are occupied with amazing long term tenants, never missed a payment, clean and respectful. Enjoy the warmer weather this year and be within walking distance to local shops, restaurants, parks and community center. This duplex is an investor's dream, combining the allure of historic neighborhood with the potential for modern living. Don't miss out on this unique opportunity to own a piece of history while securing a steady stream of rental income. Schedule a viewing today and envision the possibilities this property has to offer! (id:53193)
3 Bedroom
3 Bathroom
1100 - 1500 sqft
Royal LePage Triland Realty
107 Whiskey Harbour Road
Northern Bruce Peninsula, Ontario
Discover your dream countryside retreat on the stunning Bruce Peninsula. Nestled on 5 private acres with scenic walking trails, this beautifully crafted 2021 modern farmhouse offers a perfect blend of rustic charm and contemporary elegance. With 5 spacious bedrooms and 2.5 bathrooms, the home features vaulted ceilings, an airy open-concept living space, and premium finishes throughout.The heart of the home is a custom-designed kitchen with Canadian-made cabinetry, complemented by locally milled live-edge wood shelving and bar and a butlers pantry perfect for entertaining or family gatherings. Handcrafted details shine throughout from locally sourced trim, beams, and doors to thoughtfully curated Canadian-made furniture, available for negotiation.The serene primary suite is a luxurious retreat, complete with a 4-piece ensuite featuring a soaker tub and walk-in closet. A spacious laundry room/office with walk out to the large covered back deck and clothesline provides smart functionality. The large sundeck overlooks the raised garden beds, chicken coops, and a tranquil view of your own private acreage.Just minutes from the sparkling shores of Lake Huron, Whiskey Harbour and Pike Bay are nearby for beach days and breathtaking sunsets. Conveniently located approx. 20 mins from Wiarton, 15 mins from Lions Head, and 45 mins from Tobermory, this property offers both seclusion and accessibility.Whether you're seeking a full-time residence, vacation home, or unique artisan retreat, this one-of-a-kind property promises comfort, quality, and character in every corner. (id:53193)
5 Bedroom
3 Bathroom
2500 - 3000 sqft
Sutton-Sound Realty
Part Lot 31 1 Grey Road
Georgian Bluffs, Ontario
Introducing an exceptional opportunity to create your dream home on this fully treed lot just 10 minutes outside of Owen Sound. Georgian Bluffs is an increasingly popular and thriving area of growth. Located in a sought-after area, just across from the renowned Cobble Beach Golf Resort, it offers a coveted address and the possibility of water views from a 2 story home. Enjoy convenient access to the vibrant amenities of downtown Owen Sound, a burgeoning culinary scene, cool cafes, galleries, unique shops, and strolls along the banks of Georgian Bay. The area offers multiple golf courses, ensuring endless opportunities to refine your swing and savour the breathtaking surroundings. Also nearby, the Marina, public beaches, scenic parks, endless hikes along the Escarpment and scenic drives up the Peninsula to explore your favourite lakeside towns. Don't miss this chance to craft the home and the lifestyle you dream of in this vibrant community. (id:53193)
Engel & Volkers Toronto Central
405 Park Street
Chatham-Kent, Ontario
Prime UC1-zoned vacant land for sale in Chatham, offering exceptional exposure and endless commercial potential. This Urban Commercial - Highway Commercial 1 designation allows for a wide range of uses including retail, automotive services, contractor yards, offices, warehouses, public storage, and more. Strategically located with excellent access to major roads, this lot is ideal for developers, investors, or business owners looking to build in a high-traffic, high-growth area. A rare opportunity to bring your vision to life in one of Chathams most versatile commercial zones. (id:53193)
Exp Realty Of Canada Inc.
35 Wellington Street
East Zorra-Tavistock, Ontario
A must view home- DO NOT PUT OFF VIEWING THIS Great family home any longer- this home is not a drive by and must be viewed from the inside to see just how much it has to offer. located on a large 66X165 foot lot there is lots of space for that inground pool that you have always wanted or plenty of room for your children to play or your pets to run, or if you are looking for a large lot to build a shop/garage this might be just what you have been looking for. this family home offers 1283 square feet of living space on the main which includes, open concept main floor with sliders to a large deck and rear yard, main floor laundry, 3 bedrooms and a 4pc bath. the lower level offers an additional 2 bedrooms if needed, finished family room and a small kitchenette and a 3 pc bath. if you have young children you will like the walking distance to the local public school, park and arena. this home would also make a great retirement home with everything located on one level, there is also a single attached garage. many updates have been done to this home in the last few years including a newer kitchen, why wait any longer call to view this great home today. (id:53193)
3 Bedroom
2 Bathroom
1100 - 1500 sqft
RE/MAX A-B Realty Ltd
33443 Grey Rd 28 Road N
West Grey, Ontario
Located right on the edge of town; this solid brick bungalow with attached carport, deck and gazebo offers breathtaking panoramic views of the majestic Saugeen River. The main floor of the home welcomes you with an eat-in kitchen, a cozy living room featuring a striking stone fireplace with an efficient wood-burning insert, three comfortable bedrooms, and a 3-piece bath with a full walk-in shower installed in 2022. The lower level expands your living space with a large family room, a practical laundry room with a shower, a cold room for your preserves, and a utility room offering ample storage. The River forms the north and eastern boundary of the property. Just imagine stepping out your door for a morning of fishing, a leisurely tube ride, or an adventurous kayaking trip; all within your own backyard. This private 15+ acre property has abundance of wildlife, scenic trails threw the mixed bush; offering your own piece of paradise. Outbuildings include a detached single garage and 24ft x 17ft barn for your chickens, goats or what have you. Enjoy the convenience of easy access to the public walking trail on the south side of the property. This unique riverside retreat is more than just a property; it's a lifestyle waiting to be embraced. (id:53193)
3 Bedroom
1 Bathroom
700 - 1100 sqft
Peak Edge Realty Ltd.
175442 Concession 6 Concession
Chatsworth, Ontario
Welcome home to this beautiful stone raised bungalow with attached double car garage all nestled on 100 private acres with a 60 ft x 120 ft barn. This home features an inviting front foyer, eat in kitchen with bay window offering spectacular views and access to a large composite deck with glass railing. To complete the main floor there is a formal diningroom, spacious livingroom with cozy wood fireplace, laundry room, powder room and three bedrooms, one being a large master suite complete with ensuite, bay window, jet tub and walk out to deck. The lower level has three more bedrooms, one with walk out, a large family room and games room area complete with kitchen and dining area; perfect for family gatherings or an inlaw site. You will enjoy the outdoor hot tub, relaxing sauna, screened in porch and smoke house. The home has a maintenance free hy-grade steel roof (installed in 2016) with 50 year warranty, high end velux skylights, central vac, and all economically heated/cooled with geothermal system. The barn was built in 2015 and has an insulated workshop with infloor heating powered by solar.There is also an insulated livestock area and huge drive in storage area with hay loft. Currently used for tractor, Rv and boat storage. For additional soft water there is a cistern system servicing the home. Also and outdoor RV plug in for your trailer. Come and enjoy the wildlife, peace and serenity of walking the beautiful trails, your own orchard, creek and approximately 70 acres of mixed bush with 20 acres workable. Truly a one of a kind property that you will love coming home to! Located short drive to McCullough lake and approx. 25 minutes to Owen Sound and Hanover. (id:53193)
6 Bedroom
4 Bathroom
2000 - 2500 sqft
Peak Edge Realty Ltd.
41 Lansdowne Street N
Blue Mountains, Ontario
Premier Development Opportunity - Don't miss out on this exceptional opportunity to build 17 luxury townhomes near the stunning waters of Georgian Bay! Located at the corner of Lansdowne and King Street W in Thornbury, Ontario, *Blue Mountain Villas* is a draft plan-approved project set on 1.93 acres of prime real estate, just a short walk from a sandy waterfront beach, the Thornbury Yacht Club, and marina. Outdoor enthusiasts will love the proximity to the Georgian Trail system directly across from your doorstep, and close distance to downhill skiing, world-class golfing, sailing, and fishing. The site plan includes four blocks of townhomes, each with a detached double car garage and walk-out lower level. The easterly blocks feature four units, while the westerly block boasts five units. With dedicated front and rear yards, private internal laneway access, and beautiful landscaping, this site is perfectly designed for luxurious living in a coveted location. Whether for developers or investors, this is a *Location! Location! Location!* opportunity with endless potential for high-end residential living in a desirable area close to the waters edge and downtown. (id:53193)
RE/MAX By The Bay Brokerage
56 - 204 Blueski George Crescent
Blue Mountains, Ontario
LEASE IN PROGRESS for July - Sept, all other months still avail, seasonal rental only, not avail as a permanent residence - Executive, stunning home near Blue Mtn & Northwinds Beach w community pool - fully furnished, no sublets nor use as AirBnB permitted. Spacious end-unit (semi-detached) in coveted location on Blueski George (or to the locals "Melrose"), easy drive or bike ride to fun at Blue Mtn Village, Monterra Golf, & the Beach. 2022 renovated to the Nines, no expense spared! 4 bdrms, 4 baths - all bathrooms done by Caliber Designs from Toronto. The new kitchen is by Chervin Kitchen w all new Tasco appliances & a Chervin Wetbar in the main living room, tall standing wine fridge & two pull drawer fridges, ideal for hosting & entertaining. All new designer fixtures & finishes, fully furnished w new designer furniture, & a focal two-story stone fireplace in the great room. 3 bedrooms on 2nd level + finished basement family room & 4th bedroom, 3.5 bathrooms, sleeps 8 (K in primary, Q's in 2nd bdrm & 3rd bdrm, Twin over Dbl BunkBed in lower bedroom). Tenant will have use of one bay in the garage which has inside entry for rainy days. Pet dog considered, but no cats. Tenant to supply own linens/towels and pay for professional cleaning at end of Lease. List price is for all months except July & August which are offered at $3500/mth. Utilities are in addition to rent (gas, hydro, water), high-speed internet is included in the rent. Additionally required is a security deposit for utilities, final cleaning and damage (if any), to be held in Trust and partly refundable after reconciliation of utilities and if no damage, amount will vary depending on length of rental or if a pet is involved but is generally the equivalent of one month's rent. Tenant MUST provide a permanent residence address other than subject property. No smoking/vaping of any substance allowed inside the townhome. Complex offers summer pool use, neighbourhood tennis courts across road. (id:53193)
4 Bedroom
4 Bathroom
2250 - 2499 sqft
Royal LePage Locations North
213 - 91 Raglan Street
Collingwood, Ontario
**Beautifully Upgraded Condo in a Vibrant 55+ Community** Discover comfort, convenience, and a vibrant lifestyle in this beautifully updated condo, located in a sought-after adult-only (55+) building. This unit features an open-concept floor plan with stunning upgrades throughout. The kitchen boasts sleek quartz countertops, while the updated flooring adds warmth and elegance to the space. The fully renovated bathroom is designed for both luxury and accessibility, featuring a large marble shower with a built-in seat and safety grab bars. A newer washer and dryer, along with a recently replaced hot water heater, add to the home's move-in-ready appeal. Enjoy an unobstructed view from your unit! The convenience of a first-floor heated indoor garage is an incredible asset in any season. Your designated parking space includes a large locker located right by your vehicle. This exceptional building offers a wide range of amenities and social activities, including live entertainment, movies, exercise classes attended by both men and women, arts and crafts, singing, euchre, and even in-house dining options. Additional perks include access to on-site haircutting and pedicures, plus a heated indoor pool for year-round enjoyment. Experience maintenance-free living in a welcoming, active community. schedule your private tour today! (id:53193)
1 Bedroom
1 Bathroom
600 - 699 sqft
RE/MAX By The Bay Brokerage
00 Pilgers Road
Nipissing, Ontario
Escape to peace and quiet on this stunning, well treed 8.12-acre parcel of land located on a quiet 4 season country road just outside the town of Commanda. With plenty of space to build your dream home, this property offers the perfect blend of privacy and natural beauty. A survey is available, and the lots boundaries are clearly marked. With a driveway already in place, a partially cleared building site, and hydro across the road, you're well on your way to building your dream home. BONUS: The seller is offering a Vendor Take-Back first mortgage to qualified buyers - an incredible opportunity you won't want to miss. Call today for more information or to schedule a viewing! (id:53193)
RE/MAX Crown Realty (1989) Inc.
192 Hidden Lake Road
Blue Mountains, Ontario
Stunning Alpine Views | Rare Oversized Lot | One-Owner Family Home - Welcome to this beautifully maintained, family-built chalet set on a rare 100 x 213 ft lot with sweeping views of Alpine and Georgian Bay. Just minutes from the ski hills, this property is perfect for outdoor enthusiasts and anyone looking for peace, privacy, and year-round enjoyment. Step into the bright and inviting entryway featuring vaulted ceilings and dramatic floor-to-ceiling windows that flood the home with natural light - especially warm and welcoming during winter months. The eat-in kitchen is focused around a large bay window with panoramic views of Georgian Bay, great storage, and stainless steel appliances. Just off the kitchen, the dining area opens into a cozy family room anchored by a stunning floor-to-ceiling stone fireplace, with California shutters adding a touch of elegance throughout.This charming home offers 3 bedrooms and 2.5 bathrooms, including a main floor bedroom with a 3-piece ensuite and hardwood flooring. Upstairs, one of the secondary bedrooms includes a walkout to the upper deck, while both bedrooms offer gorgeous Bay views. A loft area provides a flexible space for lounging or working from home.The walk-out lower level includes a spacious games room, a workshop perfect for hobbyists, a 2-piece bathroom, full laundry, and access to a beautiful newer stone patio. Multiple outdoor living spaces surround the home - including a stunning front deck, ideal for sipping morning coffee while watching the sunrise.Enjoy peace of mind with updated decks (2022), fresh wood siding at the front, town water, and a septic system. This home truly offers a four-season retreat, tucked away in a tranquil setting, just a short walk to Georgian Bay, Blue Mountain, and downtown Collingwood. Comes fully furnished. (id:53193)
3 Bedroom
3 Bathroom
2000 - 2500 sqft
Royal LePage Locations North

