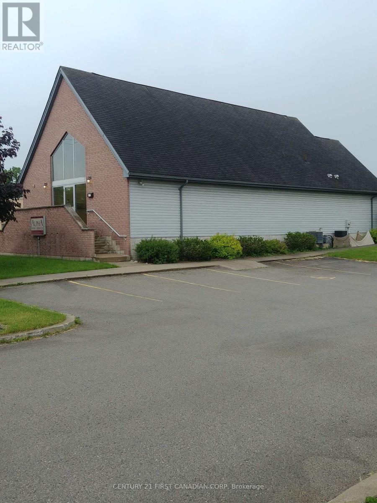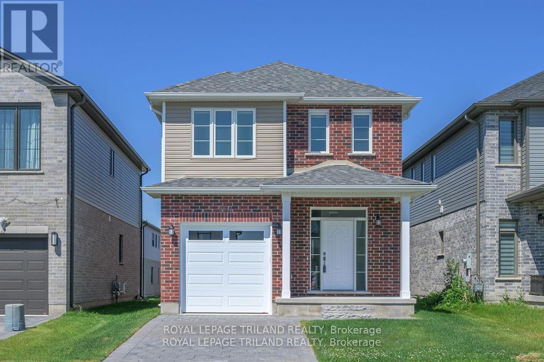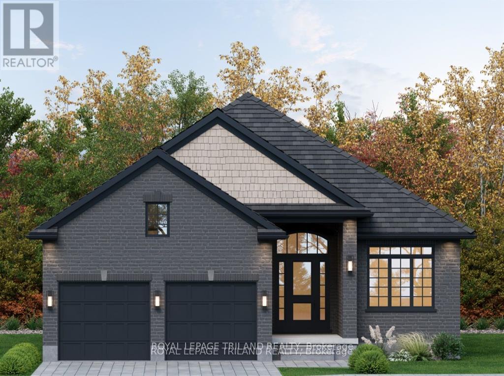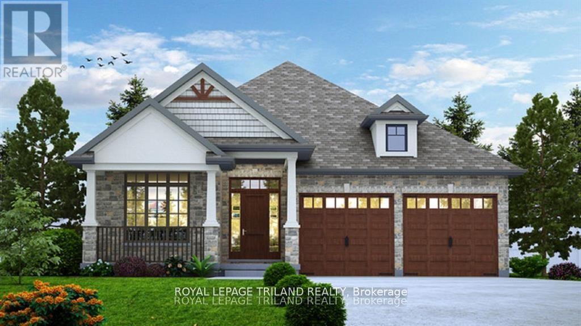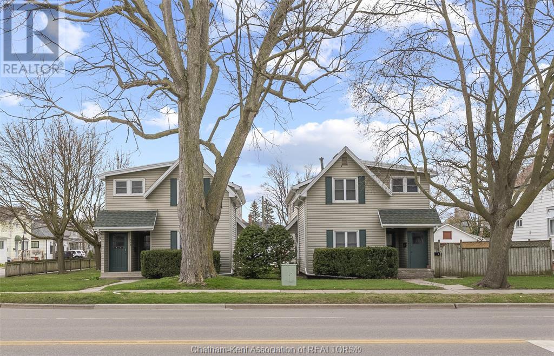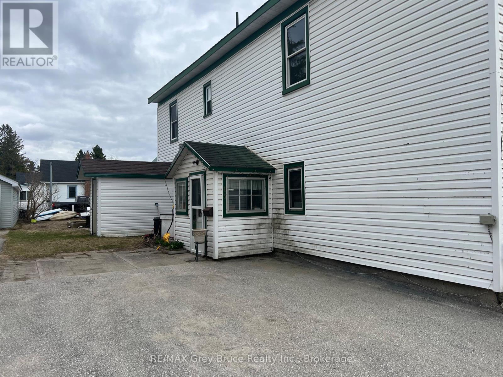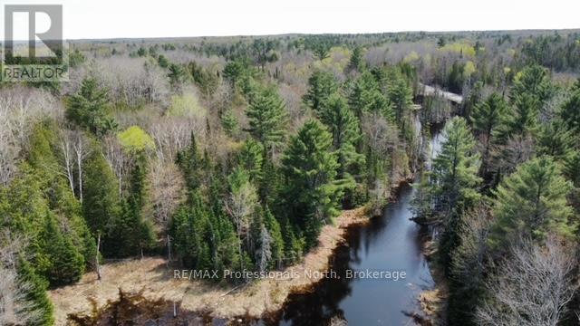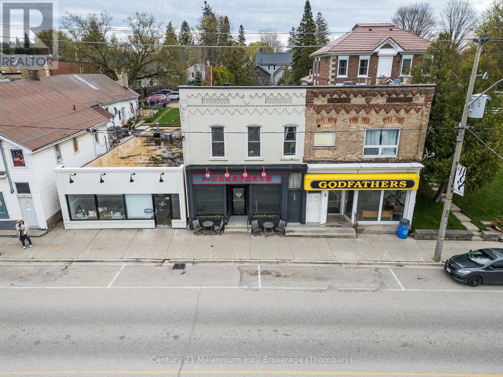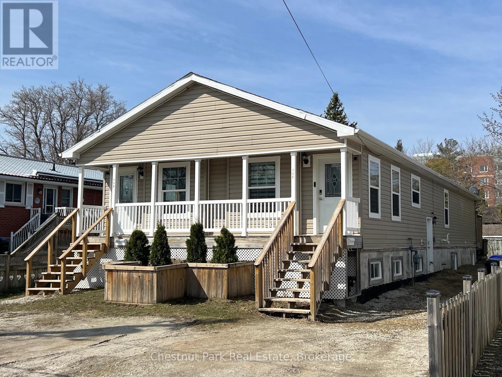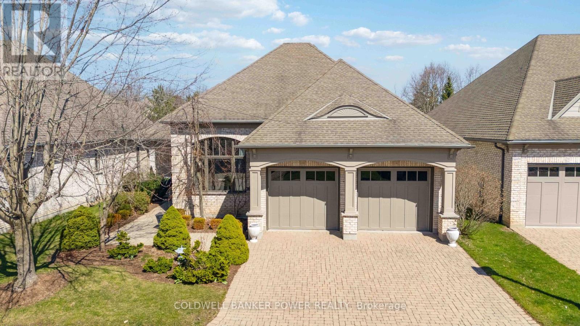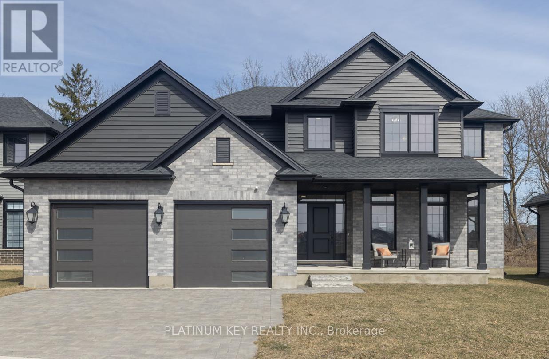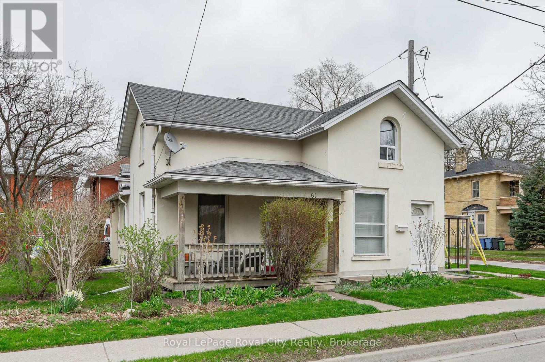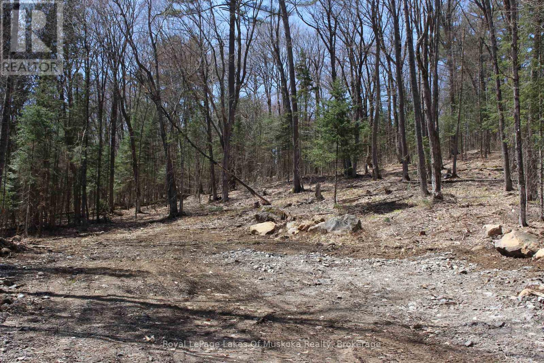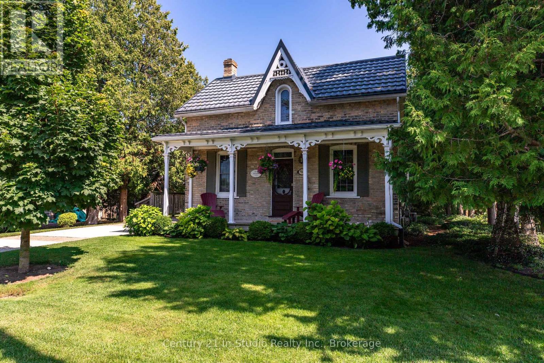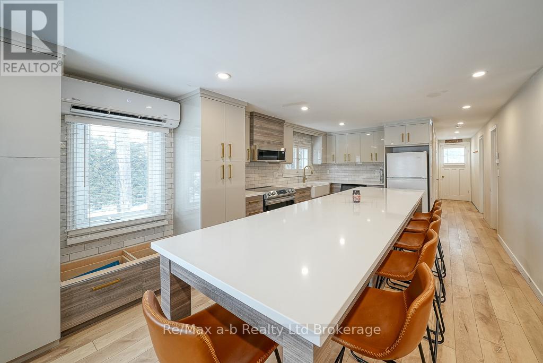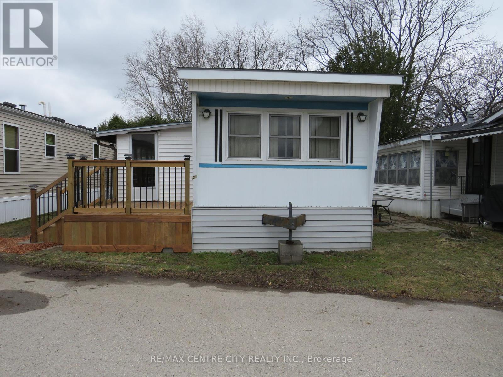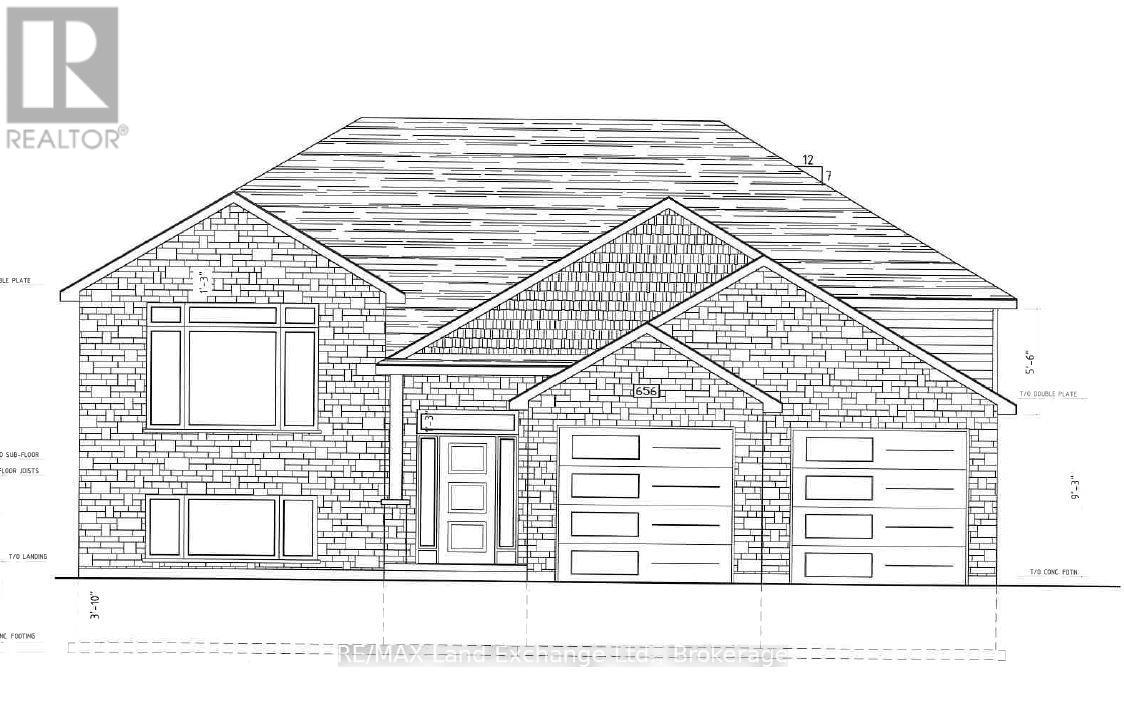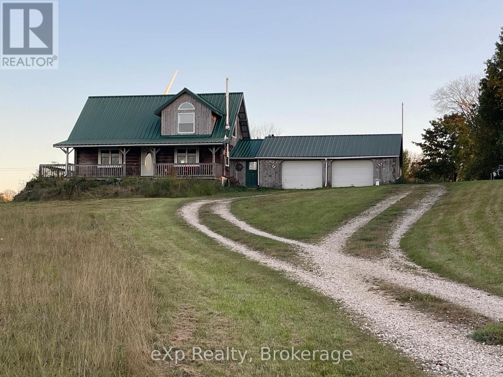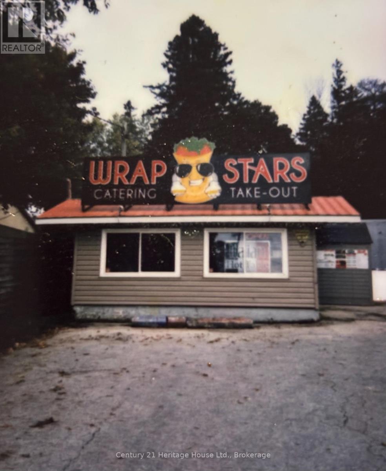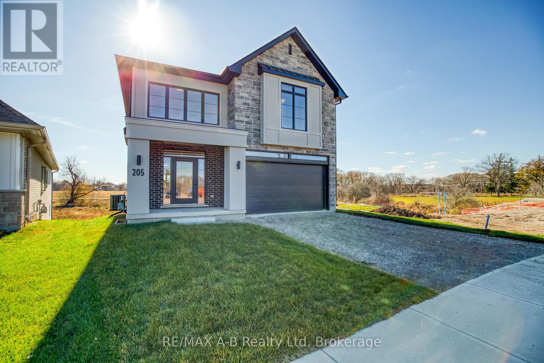303 - 50 Campbell Court
Stratford, Ontario
Attention first time home buyers!! This updated 2 bedroom, one bath condo located in a quiet cul-de-sac offers you a great opportunity to be close to all the fantastic amenities that Stratford has to offer. The updated large windows allow lots of natural light into the bedrooms. The kitchen is equipped with updated stainless steel appliances and access to the in-suite laundry area. The open concept kitchen and living room allows you to enjoy entertaining on special occasions. The cold room storage area is accessed through the living room and is great for preserves or food storage. Enjoy the convenience of a dedicated parking spot, extra visitor parking, and secured building entrance. Take a short walk to downtown and enjoy a peaceful stroll around the Avon or take in a play at one of the Theatres. Stratford offers great shopping and activities for the entire family! (id:53193)
2 Bedroom
1 Bathroom
700 - 799 sqft
Coldwell Banker Homefield Legacy Realty
67 Meg Drive
London South, Ontario
Prime commercial office space for lease in the heart of South London industrial/commercial zone. Ideal for independent entrepreneurs. Located on Meg Dr., near Exeter Rd with rapid 401 and 402 access in a high visibility building with great street presence. Two common washrooms (Male/Female). Entire main floor consisting of 8 private offices - 2000 Sq. Ft. - off of common corridor or individual offices starting at $750/Month all inclusive gross lease. Finished lower level available. Ideal for most office uses. Zoning permits any business service including technical and professional consulting services for most industries, engineering, accounting, surveying, employment agencies, security, business service and support. Onsite client parking included. Public transit bus stop within 500' of the building. Do not miss this opportunity for your business to grow and prosper! (id:53193)
2000 sqft
Century 21 First Canadian Corp
1703 - 60 Charles Street W
Kitchener, Ontario
Live above the hustle an bustle in this southwest facing 17th floor unit at Charlie West in Downtown Kitchener. This is where downtown living meets sky high views and zero compromise. Suite 1703 delivers floor-to-ceiling windows, wall-to-wall natural light, showing off one of the best city views in the building. The open concept layout features modern finishes throughout, including quartz countertops, stainless steel appliances, and sleek cabinetry. The bedroom is bright and spacious, with a massive window and double closet, and the unit includes in-suite laundry, 1 underground parking space, and a private locker. You're steps to Victoria Park, ION LRT, Google HQ, D2L, the Tannery, incredible restaurants, cafes, and downtown retail shops. Charlie West also includes standout building amenities: a full fitness studio, yoga room, social lounge, rooftop terrace, pet run, and concierge service. (id:53193)
1 Bedroom
1 Bathroom
500 - 599 sqft
3837 Auckland Avenue
London South, Ontario
FABULOUS PRICE!! IMMEDIATE POSSESSION AVAILABLE! NEW BUILD- Wonderful 2 Storey 4 Bedroom 2.5 Bath Home Located in the highly sought after MIDDLETON subdivision! Spacious Foyer- Eat -in Kitchen with island. Dinette area with Patio doors- Good Size Living Room-Upper Level features 4 Bedrooms including (Primary bedroom with 4 piece ensuite and walk in closet) and Convenient Laundry Room. **NOTE** NEW STAINLESS STEEL APPLIANCES INCLUDED AND WINDOW COVERINGS! Separate Side Entrance for future use if needed. GREAT SOUTH LOCATION! Close to Several Popular Amenities , Shopping, Schools, restaurants. Easy Access to the 401 and 402! (id:53193)
4 Bedroom
3 Bathroom
1500 - 2000 sqft
Royal LePage Triland Realty
Lot 32 Heathwoods Avenue
London South, Ontario
"NOW SELLING"- HEATHWOODS PHASE 4 - Located in LOVELY LAMBETH! TO BE BUILT -FABULOUS ONE Floor Design known as the ( modified WOODHAVEN ) -Featuring 1724 Sq Ft on Main Floor + 17 Sq Ft (open to below) PLUS an ADDITIONAL 844 Sq Ft Finished in the Lower Level- Quality Finishes Throughout! Separate Open Concept Dining Room- 2nd Bedroom can also be a DEN- Spacious GreatRoom with Cozy Gas Fireplace- Choice of Granite or Quartz Countertops- Customized Kitchen with Premium Cabinetry-Hardwood Floors throughout Main Level-Great SOUTH Location!!- Close to Several Popular Amenities! Easy Access to the 401 & 402! Experience the Difference and Quality Built by: WILLOW BRIDGE HOMES (id:53193)
3 Bedroom
3 Bathroom
Royal LePage Triland Realty
Lot 70 Fallingbrook Road
London South, Ontario
"NOW SELLING"- HEATHWOODS PHASE 4 - Located in LOVELY LAMBETH! TO BE BUILT -Excellent ONE Floor Home (known as the WESTHAVEN)1603 Sq Ft of Quality finishes throughout. **Please Note** - 2 Options for the Main level layout as seen on floor plan are available - Option A & Option B ( BOTH SAME price )Choice of Granite or Quartz Countertops- Customized Kitchen with Premium Cabinetry Hardwood Floors throughout Main Level-Lower Level Unfinished- attached on the floor plan is showing an Optional 1142 Sq ft layout Great SOUTH Location!!- Close to Several Popular Amenities! Easy Access to the 401 & 402! Experience the Difference and Quality Built by: WILLOW BRIDGE HOMES (id:53193)
2 Bedroom
2 Bathroom
Royal LePage Triland Realty
4225 Green Bend
London South, Ontario
NEW MODEL HOME FOR SALE located in "LIBERTY CROSSING situated in the Coveted SOUTH! Fabulous WALK OUT LOT BACKING ONTO PICTURESQUE TREES - This FULLY FINISHED BUNGALOW -( known as the PRIMROSE Elevation A ) Features 1572 sq Ft of Quality Finishes on Main Floor PLUS an Additional 1521 Sq Ft in Lower level. Numerous Upgrades Throughout! Open Concept Kitchen Overlooking Living room/ Dining Room Combo featuring Terrace Doors leading out to a Spectacular Deck - it also features a wonderful Double Sided Fireplace for the living room & primary bedroom. **Note** Lower Level Features a third Bedroom and 4 PC Bath as part of the Primary Suite as well as a Secondary Suite featuring 2 Bedrooms, Kitchen, Living Room and 4 PC Bath! Terrace Doors to backyard. **NOTE** SEPARATE SIDE ENTRANCE to Finished Lower Level! Wonderful 9 Foot Ceilings on Main Floor with 12 Ft Ceiling in Foyer- IMMEDIATE POSSESSION Available - Great SOUTH Location!!- Close to Several Popular Amenities! Easy Access to the 401 and 402!Experience the Difference and Quality Built by: WILLOW BRIDGE HOMES (id:53193)
5 Bedroom
4 Bathroom
Royal LePage Triland Realty
224-228 Lacroix Street
Chatham, Ontario
Cozy units with character. Refinished hardwood flooring, slanted ceilings and a long list of improvements. Long term tenants that appreciate clean and peaceful living and currently one vacancy. Situated close to grocery, health clinic, restaurants and bank. Plenty of off road parking. Income / expenses / improvements / tenancy start dates available upon request. 8- 1 bedroom,1 bath units Building #224 - common coin operated laundry. 4 Units heated by gas wall furnaces (newer) each unit separately metered for gas. Hydro and water are common and included in the rents. Also features garage space and carport (income potential) and a fully fenced yard. Building #228 common coin operated laundry. 4-Units heated by electric radiant heat. Each unit has separate hydro meter. Water and hydro are common and included in the rents/ Ample off road parking. Properties must be sold together. (id:53193)
Royal LePage Peifer Realty Brokerage
2 Mary Street
Brockton, Ontario
Here it is, a 4-unit multi-family residential building located just a short drive from downtown Walkerton. Perfect for investors or owner-occupants, this property offers a great combination of modern upgrades and convenient amenities. Three of the four units were completely renovated in 2020, showcasing updated kitchens, bathrooms, flooring, and fixtures that appeal to todays tenants. Each unit features its own hydro meter, allowing tenants to directly manage their utility usage, while heat and water are included in the rent for added convenience. The building is efficiently heated by a natural gas hot water boiler, providing reliable warmth during the colder months. On-site parking is available for tenants, making daily commutes and visits easy and hassle-free. Whether you're looking to expand your investment portfolio or find a multi-family property with recent upgrades and strong rental potential, this Walkerton-area building offers excellent value and opportunity. Schedule a viewing with your Realtor today! (id:53193)
2786 sqft
RE/MAX Grey Bruce Realty Inc.
0 Bobcaygeon Road
Minden Hills, Ontario
Beautiful Building lot located on the corner of Bobcaygeon Road and Hwy #118 - 5.93 acres - 406ft on Hwy #118 - 787ft on Bobcaygeon Road. Picturesque pond with nice building locations on east side of pond - This property is off grid but offers year round road service and cell service - Close to 1000's acres of Crown Land. (id:53193)
RE/MAX Professionals North
131-133 Garafraxa Street S
West Grey, Ontario
Welcome to 131-133 Garafraxa Street South, an exciting investment opportunity in downtown Durham, in the heart of Grey County. Most recently operated as a cafe, this impressive property, with its high ceilings, updated mechanicals and ideal central location with plenty of vehicle and pedestrian traffic, offers a host of other opportunities for either an investor/landlord, or an owner/operator. Zoned C1 - General Commercial, the property is eligible for a variety of permitted uses (see documents tab for details), from business/professional office space or a medical clinic, to a bakery, or a specialty food or other retail store. For several years prior to the pandemic, the property had been home to The Garafraxa Cafe, a coffee bar/pub providing a comfortable and popular gathering place for local residents and tourists alike. The Cafe served a variety of 'lite bites', and an assortment of specialty coffees and locally crafted beers, ciders and wines. It also included a full stage, complete with a professional lighting and sound system, which regularly played host to theatrical and musical performances. For an interested buyer, this could be a turnkey opportunity to re-open the Cafe, as all of the operating assets (see list in documents file) remain on the premises and, while excluded from the listing price, are negotiable. Complementing the street level, the second floor features a spacious 3 bedroom, 1-1/2 bath apartment, flooded with natural light from 3 sides, as the property to the north is only 1 storey. The apartment has a separate entrance from the street, and a private, fenced back yard. Currently owner-occupied, it will be vacant on closing, so you can live-in, or enjoy a secondary source of rental income at market rates. This property must be seen to be fully appreciated. (id:53193)
2743 sqft
Century 21 Millennium Inc.
128 Spruce Street
Collingwood, Ontario
At nearly 4,000 sq.ft., this spacious raised bungalow offers amazing flexibility with a legal duplex status and triplex potential! The property features two 1,000 sq. ft. upper units, each with 2 bedrooms, 2 bathrooms, and rear deck access to a private, treed backyard. Perfect for investors or first-time buyers, the lower level is currently part of the right-side unit but can easily be transformed into a third unit--accessed via side stairs. The lower level already has plumbing roughed-in for a future kitchen, and currently includes 5 bedrooms and 2 full baths. Convert a bedroom into a kitchen to create a 4-bedroom apartment, or keep it as-is for additional space with 7 bedrooms, 4 bathrooms (right side upstairs + full lower level combined). The home currently has separate electricity meters, 1 water meter, and 1 gas meter. Outside, the front yard offers space for 4 vehicles, with plans to pave the gravel driveway in early May. The backyard will receive a makeover with fresh sod and a walk-out deck. This versatile property is perfect for seasoned investors, first-time buyers, or anyone looking to live in one unit while collecting rental income from others. Don't miss out on this incredible opportunity! (id:53193)
9 Bedroom
6 Bathroom
1500 - 2000 sqft
Chestnut Park Real Estate
22 - 2014 Valleyrun Boulevard
London North, Ontario
Prestigious Sunningdale Neighbourhood-The Enclave by Graystone Homes. An exclusive development in a GATED community of FULLY DETACHED' condo homes just minutes from Masonville Shopping District, restaurants, the university, hospitals, parks, and just minutes to downtown, churches and more! Beautifully crafted with meticulous attention to detail throughout. Featuring extensive use of crown moulding and high baseboard trim throughout, hardwood floors, gorgeous expansive windows and soaring ceilings. Private rear deck off kitchen. Desirable open concept floor plan with large eat-in kitchen with large breakfast bar, granite counters and overlooking huge great room with a formal separate dining room as well. Large primary bedroom with full ensuite bath and walk in closet. Massive lower level with family room, additional bedroom, bathroom, and mini kitchen. Priced far below replacement cost. Don't miss out on this beautiful community. (id:53193)
4 Bedroom
3 Bathroom
1800 - 1999 sqft
Coldwell Banker Power Realty
2205 Lockwood Crescent
Strathroy-Caradoc, Ontario
3 Car Garage. 2726 Square foot, 2-Storey Home in pristine shape and showing as nearly new! 4 Bedrooms and 4 Bathrooms, main floor office, main floor laundry and mudroom leading to garage. Backing on to Conservation/Ravine and Mature Trees with Large Backyard- the view is stunning from the main floor Open-Concept Living/Kitchen and Dining areas featuring lots of big windows and 3 full length patio sliders to let in extra light, gas fireplace. Gorgeous modern kitchen with island, quartz countertops, extended cabinet uppers, leading through to a butler's pantry plus an extra spice pantry. What really sets this home apart are the upgrades: high-end Kitchen Aid appliances including Built-In Oven/Microwave and Cooktop, brand new dishwasher has never been used, crystal light fixtures throughout. Stairs painted to match the Engineered Hardwood on the main floor. On the second floor a spacious primary bedroom with 5 piece ensuite washroom and a massive walk in closet! In addition, a Second Floor Main bath and then an extra washroom was added with pocket door through to one of the 3 other bedrooms. Enhanced curb appeal is evident in: extra brick and special mortar upgrades to front exterior, extra coach light, security camera, long south facing porch to enjoy coffee and sunrises in the morning. Three car garage with one side as a tandem fitting a full two car lengths, the other bay for 3rd vehicle with contemporary garage doors and vertical stacked windows. This modified Sutton Floorplan was built in 2021 by Johnstone Homes in the Highly Desirable Neighbourhood of South Creek in the Town of Mount Brydges - 15 minutes drive to West London/Lambeth, 15 minutes to Strathroy and conveniently close to the 402/401. If you love a sense of luxurious spaciousness, light, height, and a spectacular view in a peaceful setting, this is the home for you! Book a showing today! (id:53193)
4 Bedroom
4 Bathroom
2500 - 3000 sqft
Platinum Key Realty Inc.
3410 Southwood Road
Gravenhurst, Ontario
Nestled on 27+ acres of pristine wilderness and backing onto Crown land, this breathtaking property offers over 1,300 feet of frontage and the kind of natural beauty that speaks to the soul. Whether you're an outdoor enthusiast, nature lover, or serenity seeker, this land checks every box. Build your dream home amongst many custom homes along this stretch of Southwood Road, an off-grid cabin, or a secluded weekend getaway. Explore your own backyard on untouched land surrounded by nature's finest, with a foot path to a natural watercourse! Located along Southwood Road, one of Ontario's top 50 motorcycle routes, this property offers scenic drives and peaceful surroundings, just minutes from the renowned Torrance Barrens Dark Sky Preserve. Picture yourself watching the stars light up the night sky from the comfort of your own wilderness retreat! All of this, just 20 minutes from the charming towns of Bala and Gravenhurst. If you've been dreaming of space, solitude, and natural wonder, this is it. Welcome home! (id:53193)
Psr
81 Edinburgh Road N
Guelph, Ontario
LEGAL Duplex in the Heart of Downtown Guelph! Dreaming of homeownership with added financial flexibility? This legal duplex in Guelph's vibrant downtown core could be the perfect opportunity. Live in one unit and rent out the other to help offset your mortgage, an ideal setup for investors or first-time buyers looking to build equity over time. The main unit is spacious and full of character. It includes a large eat-in kitchen with stainless steel appliances and a bright front living room that offers plenty of natural light. Upstairs, you'll find three bedrooms and a bonus office or den, which is perfect for those working from home, and a functional 4-piece bathroom finishes off the second floor. There's also a sunroom for additional living space during the warmer months (currently unheated), adding flexibility and charm to the layout. The second unit is a one-bedroom apartment featuring a generous living room, a compact galley kitchen, and a practical 3-piece bathroom. Both units are carpet-free, making them easy to maintain and clean. While the property could benefit from some updates, it offers solid potential and a flexible layout to customize to your needs. Outside, there's parking for two vehicles and a beautifully maintained side yard with mature perennials and shrubs perfect for relaxing or entertaining in the summer. Located just a short walk to the best of downtown Guelph, including the Farmers Market, The Bookshelf, Fixed Gear Brewing, the GO Train, and VIA Rail. Whether you're looking to invest, renovate, or live in one unit while renting the other, this is a rare opportunity in a sought-after location. Welcome to downtown Guelph where community and convenience meet! (id:53193)
5 Bedroom
3 Bathroom
1500 - 2000 sqft
Royal LePage Royal City Realty
0000 South Ril Lake Road
Lake Of Bays, Ontario
6.04 Acres Prime Building Lot Near Trails and Crown Land! Discover the perfect spot for your dream home or getaway retreat! This 6.04-acre lot sits on the corner of South Ril Lake Road and Road 51, offering excellent year-round access and a beautiful natural setting. The gently rolling land is covered in mature hardwood bush, providing both privacy and a picturesque backdrop. An excellent driveway is already in place, making it easy to start planning your build. The lots layout and location are ideal for a south-facing home, perfect for capturing natural light and enjoying peaceful views. Outdoor enthusiasts will love the close proximity to crown land and endless trails ideal for snowmobiling, ATVing, hiking, and exploring. Don't miss this opportunity to own a prime piece of Muskoka! (id:53193)
Royal LePage Lakes Of Muskoka Realty
220 Belcher Lane
Saugeen Shores, Ontario
Historic Ontario Farmhouse lovingly maintained after being moved to this location and sat on a foundation in 2004. Enjoy the kitchen dining room with airtight woodstove in the replica brick fireplace. Front living room plus library with built-in bookshelves. 2 bedrooms and a full bath upstairs. Stained glass window above the covered front porch. The single storey rear addition has a spa inspired 3 piece bath with large walk-in shower. You will appreciate the laundry space with folding cupboard, the large walk-in pantry and rear office or crafting space. This historical home is a real charmer! Step outside! The historical front porch walks around to the covered rear patio! Natural gas furnace in 2024 with central air. ***The separate 'Studio' built in 2012 boasts 680 sq. ft. of open living with a kitchenette. The 3 piece bathroom with incredible walk-in shower leads to the Finnish wood burning Sauna. Separate bedroom. Sauna and bedroom have doors leading to the southern deck. Your private oasis! Mini split heat pump for economical heating and cooling *** Real income potential here! *** This property is a real gem! Private, eclectic, income potential blending historic charm and modern convenience! (id:53193)
2 Bedroom
2 Bathroom
1500 - 2000 sqft
Century 21 In-Studio Realty Inc.
115 Erie Boulevard
Norfolk, Ontario
Fun in the Sun!! This charming three bedroom YEAR ROUND cottage is situated on a corner lot off the main street, only mere steps to the beach. Tastefully renovated in 2024 with vinyl plank flooring, NEW kitchen equipped with ice maker, and oversized island with seating for 8. New hydro panel- 100 AMP Breakers, with pot-lights throughout common area. Heat Pump and fireplace runs off propane. Execulink high-speed internet. Basement crawl space spray foam insulated. Parking on front yard (4 vehicles). Backyard is fully fenced, private and a great place to entertain. Your very own piece of paradise. Endless memories to be made..... (id:53193)
3 Bedroom
1 Bathroom
700 - 1100 sqft
RE/MAX A-B Realty Ltd Brokerage
21 - 2189 Dundas Street E
London East, Ontario
1970 Northlander Mobile home, Model 2FL serial #11056998, 56'x12'. This 2 bedroom home is spacious and located in London Terrace Gardens Mobile Home Park with year round living. A new deck leads to the covered porch with a row of windows, providing lots of lighting and entry into the kitchen/living room. Step into a spacious living/dining room with large windows to let in plenty of natural lighting and also a ceiling fan. The kitchen offers room for an eating area or there is also room for a dining area in the living room with a pass-through from the kitchen. The primary bedroom features built in dresser with desk. Second bedroom could also convert to a den/computer room or an office. 4pc bathroom with grab bars. Laminate floors throughout the unit. Furnace recently serviced and in good condition. The side door opens to the porch and provides exit to the back deck and yard plus a large shed and plenty of room for a patio. Monthly fees $800. Includes: Lot fee, property taxes, sewage charges, water, park maintenance, garbage/recycling pick up. Conditional on Land Lease approval. Renting out unit is not allowed. The year round park is close to Argyle Mall for all your shopping needs, CTC, Peavey Mart, Fanshawe College, deli/bakery and bus stop is just a few minutes walk. (id:53193)
2 Bedroom
1 Bathroom
700 - 1100 sqft
RE/MAX Centre City Realty Inc.
656 Devonshire Road
Saugeen Shores, Ontario
On a lot measuring 56ft x 182 ft, this 1406 sqft, 3 + 2 bedroom, 3 bath home is under construction. The location is 656 Devonshire Road in Port Elgin just a short walk to the rail trail, Food Basics, and the new Saugeen Shores Aquatic Center. The main floor is open concept with 9ft ceilings, vinyl plank and ceramic flooring, walkout to a 10 x 14 deck, Quartz kitchen counter tops and spacious entrance foyer. The basement will be finished and include a family room with gas fireplace, 2 bedrooms, 3pc bath, laundry / utility room with access to the 2 car garage measuring 22'8 x 24'. The yard will be completely sodded and a concrete drive will be in place. HST is included in the list price provided the Buyer qualifies for the rebate and assigns it to the Builder on closing. Prices subject to change without notice. (id:53193)
4 Bedroom
3 Bathroom
1100 - 1500 sqft
RE/MAX Land Exchange Ltd.
344022 North Line
West Grey, Ontario
Nestled on nearly 5 acres of quiet countryside, this charming off-grid log home is a homesteaders dream. Teeming with wildlife and wildflowers, the property offers a relaxing retreat. The cozy, 1400 sq. ft. log cabin features an open-concept design with a warm wood interior, a kitchen with an island and breakfast bar, and a living and family room warmed by a propane stove. Upstairs, two bedrooms including a spacious master ensuite. A full unfinished basement means that you can create a living space that suites your needs. Outside, the property is ideal for homesteading, featuring a pond that attracts local wildlife, ample green space for gardening, and rail fencing on three sides. Theres plenty of room for outdoor projects, with an attached 2-car garage (24' x 32') offering extra space for storage and hobbies. Just off a paved road, this log home combines the tranquility of off-grid living with the option to connect to hydro, making it the perfect spot to start your journey in a calm, natural setting. (id:53193)
2 Bedroom
2 Bathroom
1100 - 1500 sqft
Exp Realty
Lot 24 205 Dempsey Drive
Stratford, Ontario
Welcome to The Capulet, a stunning new 4-bedroom, 3.5-bathroom move-in ready home just minutes from the heart of downtown Stratford, Ontario. This thoughtfully designed home masterfully blends modern aesthetics with exceptional craftsmanship, offering an ideal retreat for peaceful living. The open walk-out layout leads to a serene walking trail and lush green space, perfect for outdoor relaxation. Located just 45 minutes from Kitchener-Waterloo, The Capulet provides the best of both worlds: the charm of small-town living with the convenience of big-city amenities. Every detail has been meticulously crafted to offer a harmonious fusion of contemporary elegance and natural tranquility. (id:53193)
4 Bedroom
4 Bathroom
2000 - 2500 sqft
RE/MAX A-B Realty Ltd


