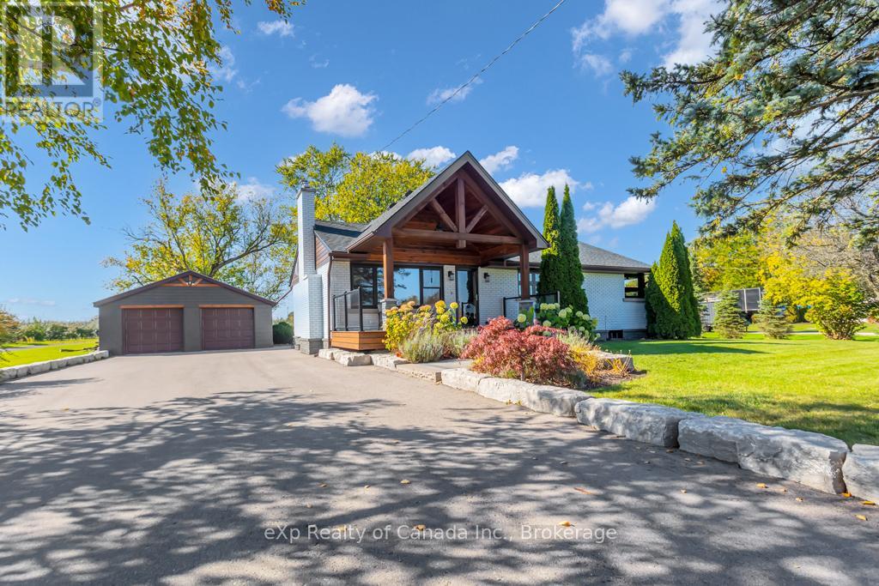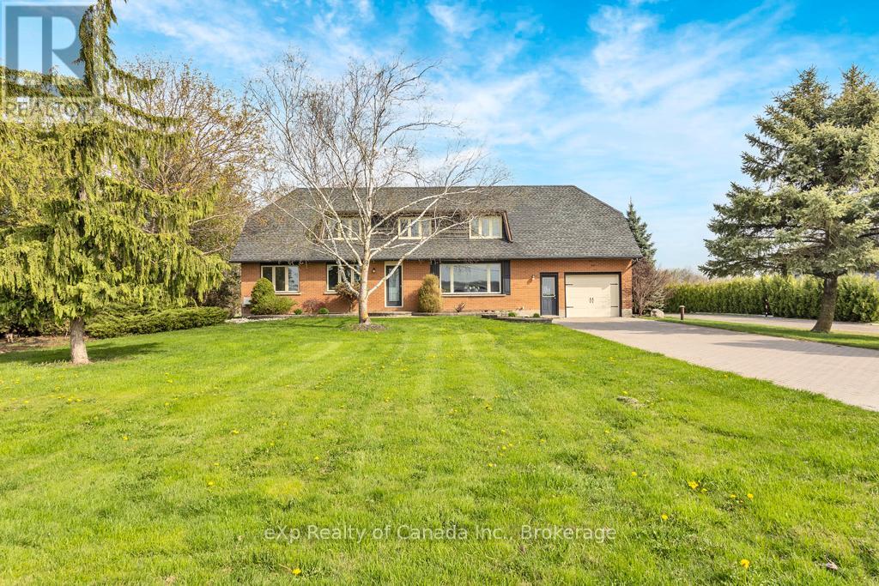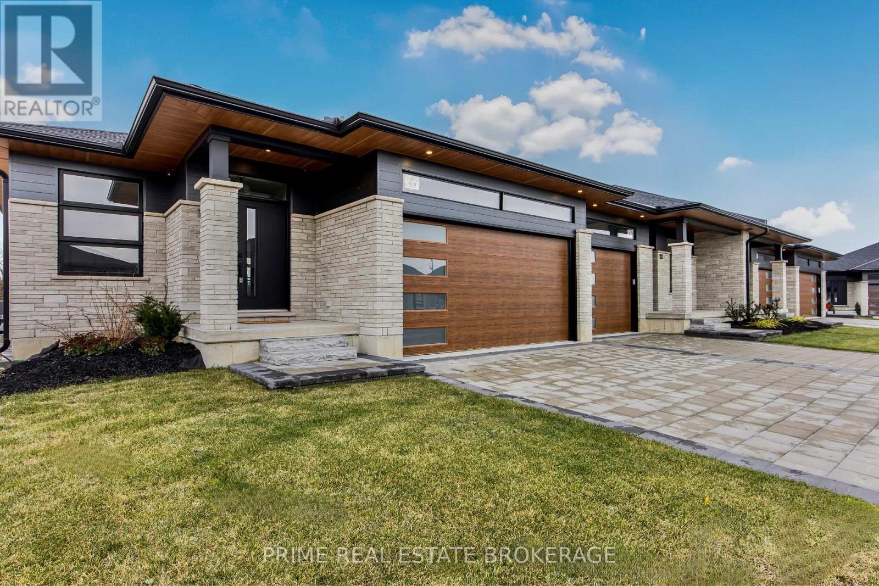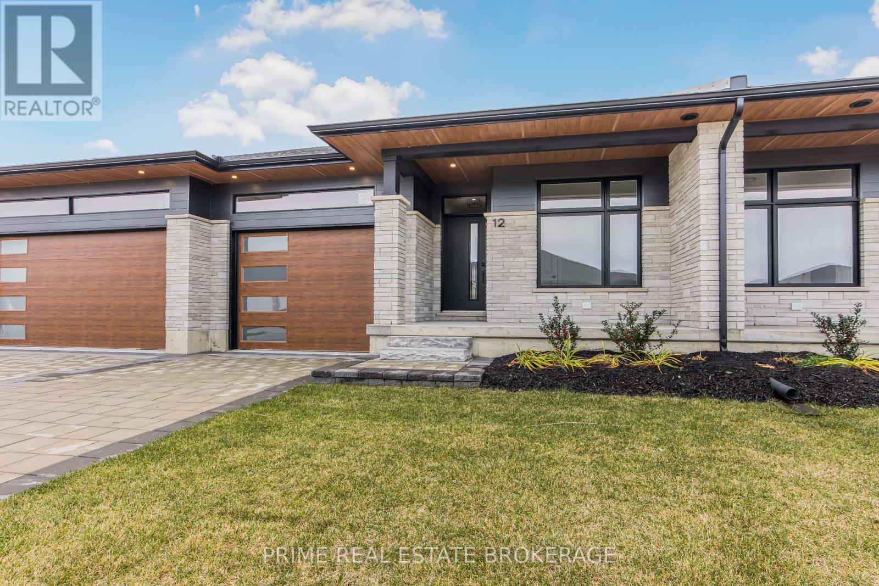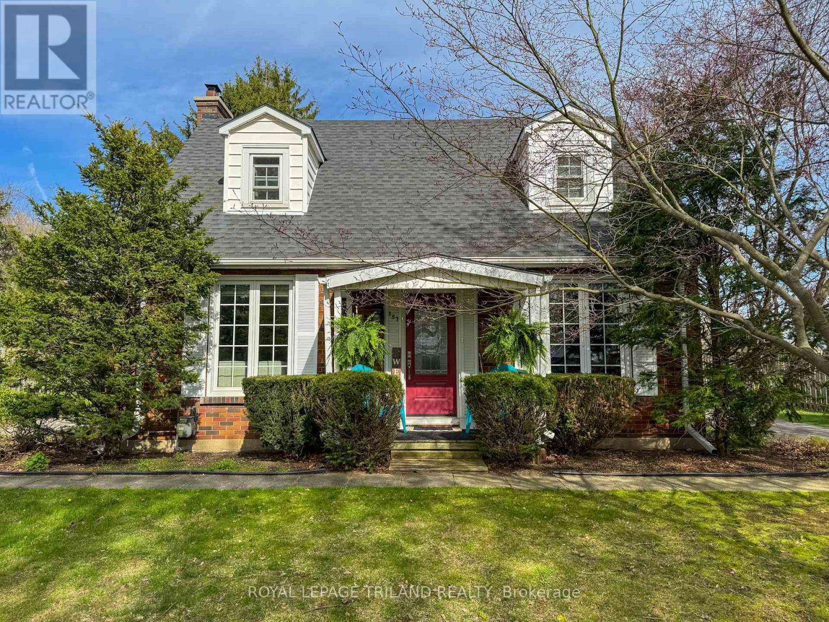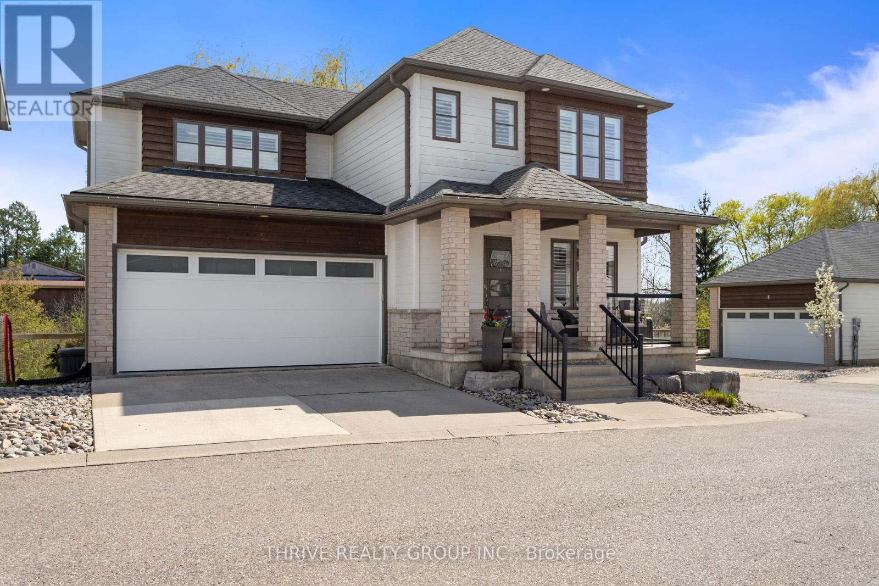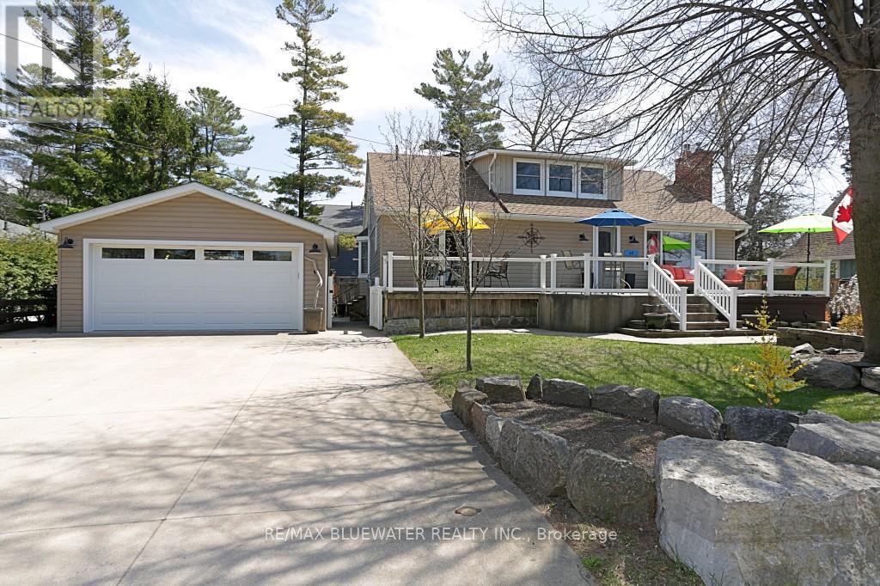905 Blueline Road
Norfolk, Ontario
Escape to country living in this beautifully renovated bungalow nestled on a spacious 0.68 acre lot just outside of Simcoe. Combining modern updates with rustic charm, this home provides a peaceful retreat with easy access to town conveniences. Step inside to an bright and open living space filled with natural light. The updated kitchen features plenty of cabinetry and counter space, perfect for everyday cooking and family meals, and flows seamlessly into the dining area to create an inviting atmosphere for gatherings. The main level also includes three comfortable bedrooms, each with generous closet space, and a 4-piece bathroom. Downstairs, the fully finished basement offers a large recreation room, ideal for family entertainment, and flexible bedroom/office space, perfect for remote work or study. Outside, relax on the covered front porch with your morning coffee or host barbecues on the covered back deck while taking in the scenic views of the countryside. The expansive yard provides room for gardening, outdoor activities, and simply enjoying the quiet surroundings. The property also features a detached 28' x 24' 2-car garage for vehicles and storage, plus an insulated 12' x 28' "man shed" complete with a bar perfect for socializing or as a private retreat. This property offers all the charm of rural living with the convenience of being just minutes from Simcoe's amenities, including schools, shopping, and dining. Whether you're looking for a family home or a quiet escape, this property has it all. Don't miss your chance to own this perfect slice of country living - your dream home awaits! (id:53193)
4 Bedroom
1 Bathroom
1100 - 1500 sqft
Exp Realty Of Canada Inc.
Royal LePage Lakes Of Muskoka Realty
285687 Airport Road
Norwich, Ontario
Welcome to this bright and inviting country home offering a total of 6 bedrooms, 2 bathrooms, and a wealth of living space across three levels. Situated on a generous 1.38-acre lot with MG-12 industrial zoning, this move-in ready property provides the perfect blend of peaceful rural living and exceptional potential for home-based businesses or investment ventures. Conveniently located just minutes from amenities in Norwich, this home offers both comfort and versatility in a highly desirable location. Inside you'll enjoy two distinct living spaces on the main level: a formal living room at the front of the home, perfect for entertaining, and a more informal family room, offering a relaxed atmosphere for everyday living. The main floor also features a galley kitchen with ample cabinetry and counter space, which flows into an adjoining dining area ideal for family meals and gatherings. Upstairs, you'll find four spacious bedrooms, each filled with natural light, providing plenty of room for a growing family or home office setup. The fully finished basement expands your living options even further, offering two additional bedrooms, along with ample space for a rec room, hobby area, or guest accommodations. Step outside to a fully fenced backyard, ideal for children, pets, or outdoor entertaining. With plenty of room for future development, storage, or commercial use, this property's unique industrial zoning offers a rare opportunity to combine residential comfort with entrepreneurial flexibility. Whether you're looking for a spacious family home, a live/work setup, or an income-generating investment, this unique property checks all the boxes. (id:53193)
6 Bedroom
2 Bathroom
2000 - 2500 sqft
Exp Realty Of Canada Inc.
1 - 110 Coastal Crescent
Lambton Shores, Ontario
Welcome to the 'Erie' Model at South of Main, Grand Bend's newest and most sought-after subdivision. This professionally designed home, built by the award-winning local builder MedwayHomes Inc., offers the perfect blend of modern living and small-town charm. Ideally located within walking distance of downtown Grand Bend, grocery stores, restaurants, golf courses, andGrand Bend's iconic blue-water beaches, this home is your peaceful oasis amidst it all.This stunning end-unit bungalow in a 2-plex boasts 2,034 total sq. ft. of beautifully finished living space, including a 859 sq. ft. lower level. With 4 spacious bedrooms, 3 full bathrooms, a finished basement, and a 1-car garage with a single driveway, this home has room for everyone. Luxurious quartz countertops and engineered hardwood flooring elevate the interior, complemented by luxury vinyl plank on the stairs and lower level.The primary suite is a retreat of its own, featuring a generous walk-in closet and a private3-piece ensuite. The open-concept main floor is flooded with natural light, thanks to 9-foot ceilings on both levels. Enjoy cozy evenings by the gas fireplace in the living room or host gatherings on the large deck, complete with a privacy wall. Additional highlights include a10-foot tray ceiling in the living room, a covered front porch, main floor laundry, and a host of other upgraded features.Life at South of Main is stress-free with maintenance-free living: lawn care, road maintenance, and snow removal are all included for $265/month. Plus, you'll love watching Grand Bends world-famous sunsets from your spacious yard. Don't miss the chance to make this exceptional home yours because life truly is better by the beach! (id:53193)
4 Bedroom
3 Bathroom
1100 - 1500 sqft
Prime Real Estate Brokerage
49 - 14 Coastal Crescent
Lambton Shores, Ontario
Welcome to the 'Superior' Model at South of Main, Grand Bend's newest and most sought-after subdivision. This professionally designed home, built by the award-winning local builder MedwayHomes Inc., offers the perfect blend of modern living and small-town charm. Ideally located within walking distance of downtown Grand Bend, grocery stores, restaurants, golf courses, andGrand Bend's iconic blue-water beaches, this home is your peaceful oasis amidst it all.This stunning end-unit bungalow in a 4-plex boasts 2,603 total sq. ft. of beautifully finished living space, including a 1,156 sq. ft. lower level. With 4 spacious bedrooms, 3 full bathrooms, a finished basement, and a 2-car garage with a double driveway, this home has room for everyone. Luxurious quartz countertops and engineered hardwood flooring elevate the interior, complemented by luxury vinyl plank on the stairs and lower level.The primary suite is a retreat of its own, featuring a generous walk-in closet and a private3-piece ensuite. The open-concept main floor is flooded with natural light, thanks to 9-foot ceilings on both levels. Enjoy cozy evenings by the gas fireplace in the living room or host gatherings on the large deck, complete with a privacy wall. Additional highlights include a10-foot tray ceiling in the living room, a covered front porch, main floor laundry, and a host of other upgraded features.Life at South of Main is stress-free with maintenance-free living: lawn care, road maintenance, and snow removal are all included for $265/month. Plus, you'll love watching Grand Bends world-famous sunsets from your spacious yard. Don't miss the chance to make this exceptional home yours because life truly is better by the beach! Appliances included with this home! (id:53193)
4 Bedroom
3 Bathroom
1100 - 1500 sqft
Prime Real Estate Brokerage
50 - 12 Coastal Crescent
Lambton Shores, Ontario
Welcome to the 'Michigan' Model at South of Main, Grand Bend's newest and most sought-after subdivision. This professionally designed home, built by the award-winning local builder MedwayHomes Inc., offers the perfect blend of modern living and small-town charm. Ideally located within walking distance of downtown Grand Bend, grocery stores, restaurants, golf courses, andGrand Bend's iconic blue-water beaches, this home is your peaceful oasis amidst it all.This stunning middle-unit bungalow in a 4-plex boasts 2,129 total sq. ft. of beautifully finished living space, including a 801 sq. ft. lower level. With 3 spacious bedrooms, 3 full bathrooms, a finished basement, and a 1-car garage with a single driveway, this home has room for everyone. Luxurious quartz countertops and engineered hardwood flooring elevate the interior, complemented by luxury vinyl plank on the stairs and lower level.The primary suite is a retreat of its own, featuring a generous walk-in closet and a private3-piece ensuite. The open-concept main floor is flooded with natural light, thanks to 9-foot ceilings on both levels. Enjoy cozy evenings by the gas fireplace in the living room or host gatherings on the large deck, complete with a privacy wall. Additional highlights include a10-foot tray ceiling in the living room, a covered front porch, main floor laundry, and a host of other upgraded features. Life at South of Main is stress-free with maintenance-free living: lawn care, road maintenance, and snow removal are all included for $265/month. Plus, you'll love watching Grand Bends world-famous sunsets from your spacious yard. Don't miss the chance to make this exceptional home yours because life truly is better by the beach! (id:53193)
3 Bedroom
3 Bathroom
1100 - 1500 sqft
Prime Real Estate Brokerage
357 Sunset Drive
Central Elgin, Ontario
Welcome to 357 Sunset Drive! This beautifully maintained home is nestled on an expansive 0.71-acre property. As you arrive, you're greeted by a stunning horseshoe driveway, leading to a spacious two-car detached 20x21ft garage. Enter the home from the front porch and into a cute foyer with coat closet. Beautiful archways lead into the living and dining rooms. This home is packed with charm including lovely coved ceilings and a stunning living room fireplace. The custom kitchen, completed in 2023, is truly the heart of the home, featuring quartz countertops and brand-new LG appliances. Off the kitchen, exit into a large 3 season sunroom through French Doors. The second floor of the home features 3 good sized bedrooms and a 4 piece bath. The fully finished basement was spray-insulated in 2019 and provides additional living space and comfort to include a family room (with electric fireplace), 3-piece bath, laundry, cold room and storage. Outdoors, enjoy a 24-foot above-ground pool with a newer liner (replaced two years ago) and a new pump as of 2024. Beautifully landscaped, this 400 foot deep lot also features a gazebo near the rear of the property that comes equipped with water and hydro. 357 Sunset Drive offers a balance of elegance, functionality, and ample space to enjoy. Reach out today and make 357 Sunset Drive your new home! (id:53193)
3 Bedroom
2 Bathroom
1100 - 1500 sqft
Royal LePage Triland Realty
1339 Silverfox Drive
London North, Ontario
LUXURY, STYLE & LOCATION - THIS ONE HAS IT ALL! Prepare to fall in love with this stunning designer-inspired custom home, offering nearly 3000 square feet of exceptional above grade living space and unparalleled craftsmanship throughout. From the moment you arrive, you'll be wowed by the upscale finishes, thoughtful layout, and undeniable curb appeal - all at a price well below replacement cost! Step inside to discover a beautifully appointed main floor featuring a private home office, a formal dining room perfect for entertaining, and a gourmet eat-in kitchen that will delight any chef, complete with high-end appliances and custom white and navy cabinetry. The spacious family room with cozy gas fireplace is ideal for relaxing evenings or hosting guests in style. Don't miss the mudroom with built-in storage and benches - the ultimate family convenience! Upstairs, you'll find four generously sized bedrooms, walk-in closets and three luxurious bathrooms, including a dreamy primary suite with incredible closet space. Family friendly second floor laundry room. It's the perfect setup for growing families or those who love to spread out. This home comes fully loaded with premium upgrades: rich hardwood flooring, stained wood staircase, stylish window coverings, concrete driveway, elegant light fixtures, terrific landscaping - its all been done for you! Step outside to your own summer oasis: a fully fenced backyard with a covered composite deck, ideal for summer BBQs and weekend lounging. All this in a prime A+ location - walk to popular elementary and high schools, beautiful parks, trails, and great shopping. Don't miss your chance to own this one-of-a-kind home. Act fast - this gem wont last long! (id:53193)
4 Bedroom
4 Bathroom
2500 - 3000 sqft
Thrive Realty Group Inc.
5 - 727 Apricot Drive
London, Ontario
Stunning Contemporary 2-Storey Home in Byron's Private Enclave. Welcome to this immaculate contemporary 2-storey vacant land condo, tucked away in an exclusive and highly desirable pocket of Byron. This beautifully maintained home offers an open-concept main floor with stylish, modern finishes and updates throughout, perfect for todays lifestyle. Entertain in style on the fully covered upper deck, surrounded by mature trees offering privacy and a serene backdrop. The upgraded kitchen features sleek finishes, and flows seamlessly into the dining and living areas, ideal for both daily living and entertaining. Upstairs, discover a spacious primary suite complete with a modern 3-piece ensuite, along with two additional generously sized bedrooms. The updated main bathroom boasts a new tub, glass shower, tile, and modern fixtures. California shutters on the main windows add a touch of elegance and privacy. The fully finished lower level offers a large family room with a walk-out to a second private covered deck, creating a cozy extension of your living space. This level also includes a refinished powder room, updated flooring, and plenty of natural light. Recent upgrades include:- New furnace & A/C (2021) - New insulated garage door (2024) - New LED pot lights throughout - Fresh paint and tasteful decor - Premium eco-friendly, comfort-height toilets in all bathrooms - New fridge with waterline, range hood, and added pantry shelving - Upgraded laundry area with new cabinets and counter - New stairs from upper deck to yard - Gas line to BBQ The exterior landscaping is designed for low maintenance, with a small manicured lawn and beautiful curb appeal. Enjoy the peace and privacy of backing onto protected green space.This vacant land condo comes with low maintenance fees that cover snow removal and private drive maintenance. Pride of ownership shines through in every detail. Truly move-in ready and a must-see! (id:53193)
3 Bedroom
4 Bathroom
1400 - 1599 sqft
Thrive Realty Group Inc.
388 Plane Tree Drive
London North, Ontario
All Brick ranch offering over 2,100 sq. ft. on the main floor with soaring 9-foot ceilings, plus a professionally finished lower. You'll fall in love with the open-concept layout featuring premium hardwood flooring, crown moulding with accent lighting, & a gas fireplace framed by transom windows that flood the spacious great room with natural light. The gigantic custom kitchen has been recently updated with new cabinet doors & convenient pull-outs, complemented by granite countertops & integrated laundry for ultimate convenience. The sunny eating area opens through a terrace door to a screened-in covered porchperfect for relaxing evenings overlooking the beautifully landscaped, fenced backyard, complete with in-ground sprinklers. Home offers two oversized bedrooms plus a versatile den that could easily serve as a third bedroom. The primary suite, featuring new carpet, includes an updated luxury ensuite with double sinks, a seamless shower entry, & a walk-in closet. Finished lower provides a large family room, an additional bedroom, a full bathroom, and a workshop area ideal for hobbies or extra storage. Accessibility has been thoughtfully integrated throughout with features like garage lift (repair needed) & convenient pocket doors. Oversized garage also boasts textured flooring, and the home's curb appeal is enhanced by a stamped concrete driveway & front steps. Further enhancements include a newly installed concrete sidewalk, shingles that are only a few years old, a one-year-old dishwasher, & a newly installed owned water heater. Additional features such as an alarm system, built-in speakers, a fresh air exchanger, a garden shed, and extensive rear landscaping add to the overall appeal and functionality of this exceptional property. Located close to all amenities, including Masonville, Western University, & the new Upper Richmond Village, this home offers an outstanding opportunity to live in a prime location, surrounded by convenience and luxury. (id:53193)
4 Bedroom
3 Bathroom
2000 - 2500 sqft
Century 21 First Canadian Steve Kleiman Inc.
46 Hill Street
Lambton Shores, Ontario
Let your Imagination run wild living a 5 min walking distance to Grand Bend Beach Ontario's most Beautiful Sunsets or 10 min walk to fine Dining & Shop. This Beachside home 1st level supports Large Family Kitchen, Fireplace, Sunroom with rear entrance, 2 Bedrooms plus Bath. Upstairs your Grand Master Retreat is ready for your finishing touches. Lower level has Income Great Potential c/w Kitchen, Bed & Bath as a Spa or Summer Rental with Private entrance. Plenty of room Outside with Front Viewing Deck, Hot Tub, Dining Pergola and Heated Games Room Garage. (id:53193)
3 Bedroom
3 Bathroom
1500 - 2000 sqft
RE/MAX Bluewater Realty Inc.
665 Ketter Way
Plympton-Wyoming, Ontario
Priced to Sell! This 2,242 sq ft home offers 4 spacious bedrooms and 2.5 bathrooms. Enjoy a covered porch, double car garage, large mudroom, and an open-concept kitchen with a Quartz island. The bright living room features a cozy fireplace, and the dining area opens to the backyard. Upstairs, the primary bedroom includes double doors, a 5-piece ensuite, and a walk-in closet. The three additional bedrooms are generously sized, each with ample closet space. The laundry is ideally located on the upper level. Located near schools, shopping, groceries, and restaurants. Just 20 minutes to Sarnia, 30 minutes to Strathroy and the U.S. border, and under an hour to London. A perfect home for families, retirees, or as a smart investment in the growing community of Plympton-Wyoming. (id:53193)
4 Bedroom
3 Bathroom
2000 - 2500 sqft
Housesigma Inc.
550 Shawanaga Lake
Mcdougall, Ontario
Here's your opportunity to own your own slice of paradise on Shawanaga Lake. Almost 7 acres of serene woodland with walking and ATV trails, backing onto thousands of acres of Crown land. No close neighbours. 1100 feet of shoreline spread between an Ideal family compound with two cabins and a bunkie. Can sleep 13+ . Two docks; beautiful sunrises and sunsets, wildlife and northern lights. Off grid cabins have solar power with lights, charging ports, running water (gravity fed 3 season). Main cabin has WETT Certified wood stove and renovated throughout over past 4 years. Main cabin is fully winterized and insulated. All buildings have camping toilet facility. OFSC Snow mobile trail crosses lake just east of the property. Water Access only via a short boat (or snowmobile) ride from Beach Road. Although "off-grid" you could spends weeks at a time and not realize it with solar system power and water system. The listing agent is also the vendor. Possibility of Vendor Take Back Mortgage. Call the listing agent at 519-852-4510 for any additional information. (id:53193)
1 Bedroom
Anchor Realty

