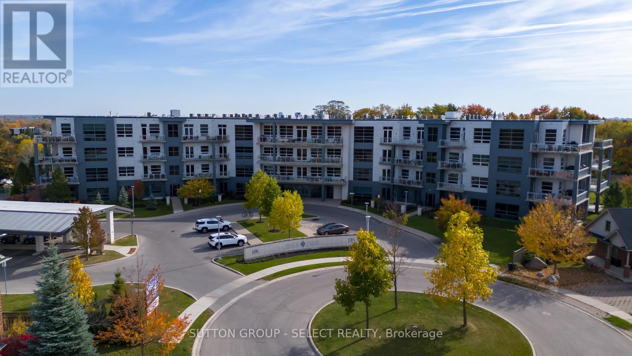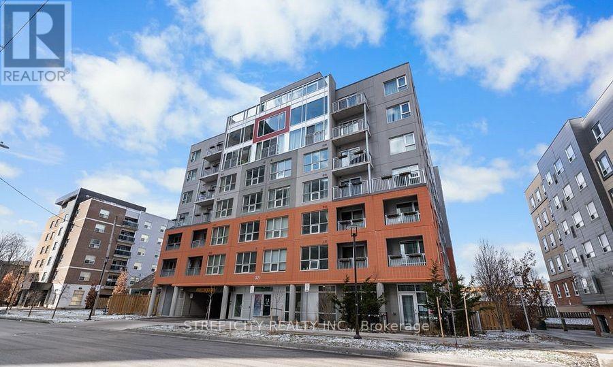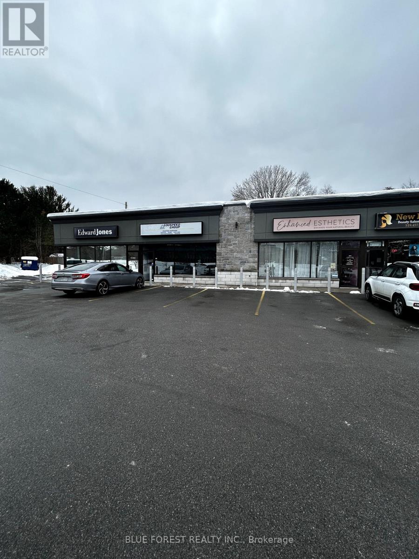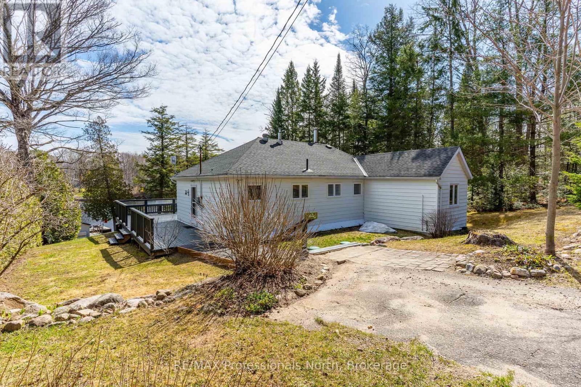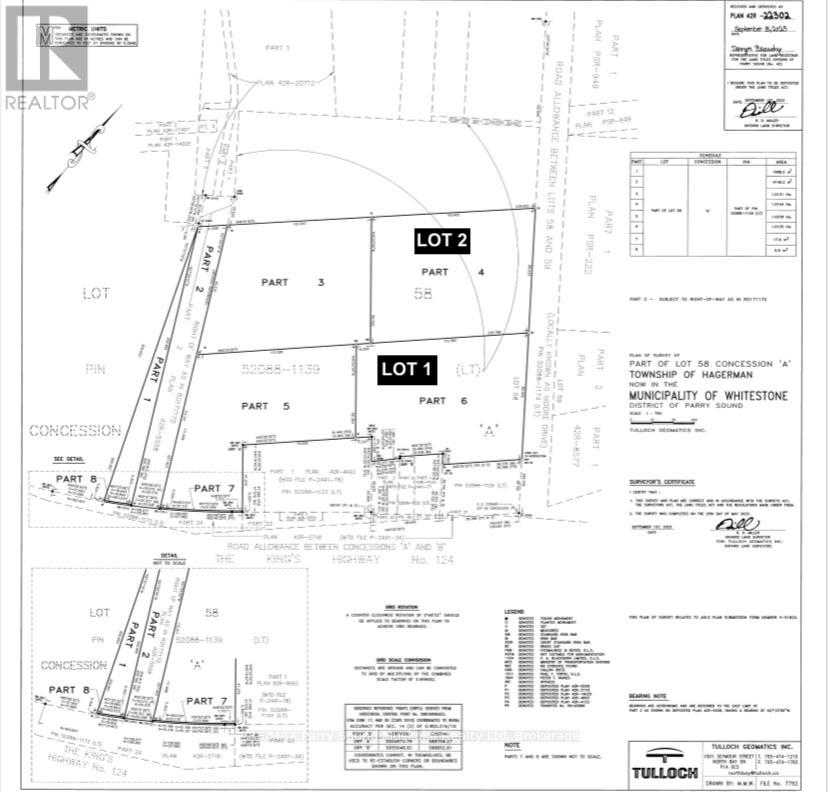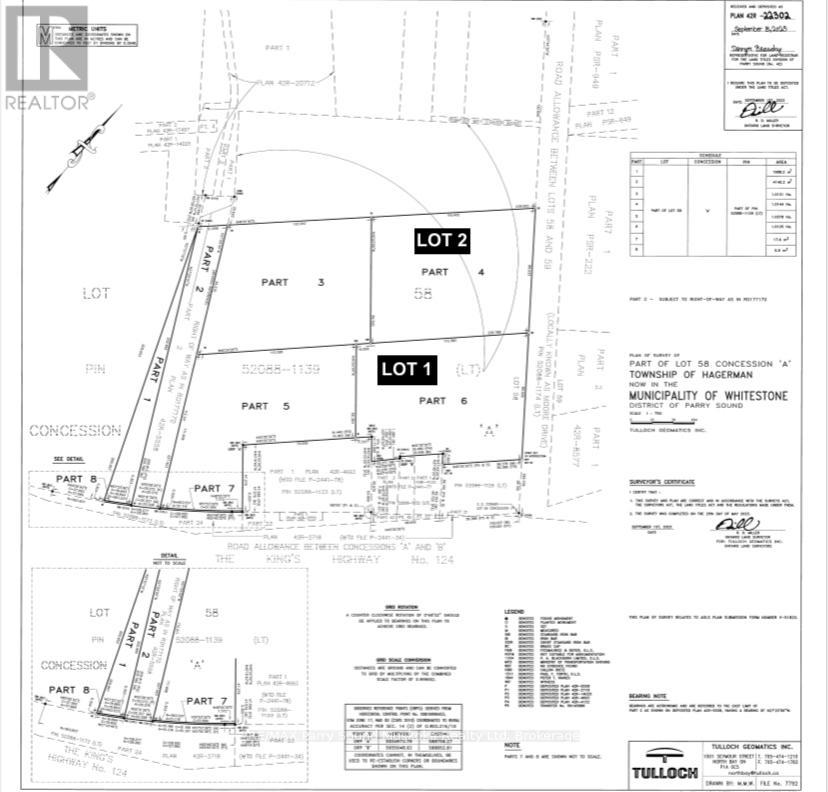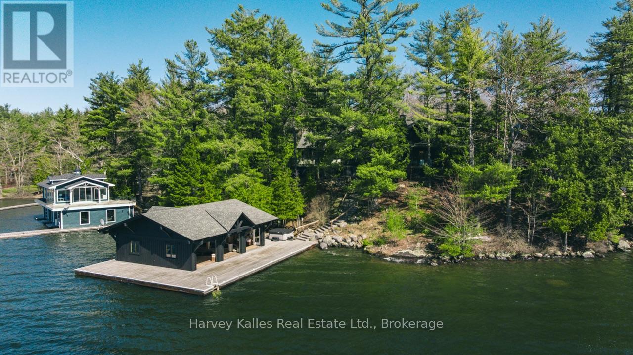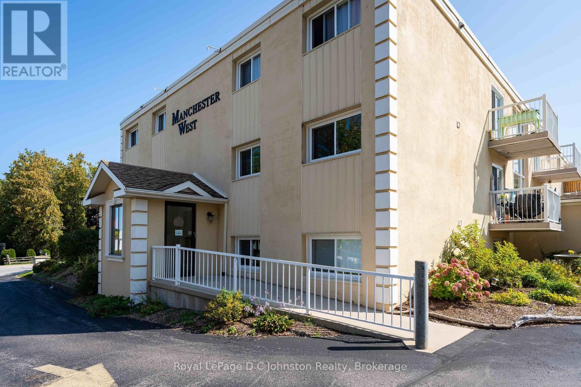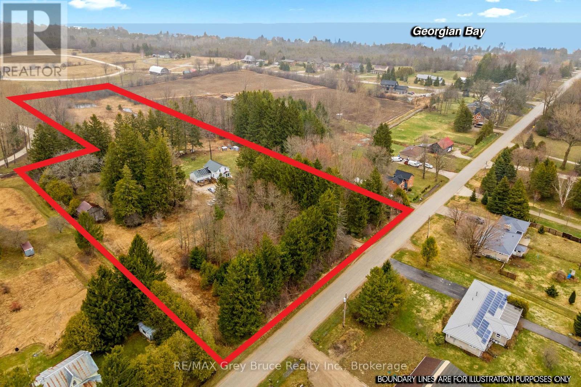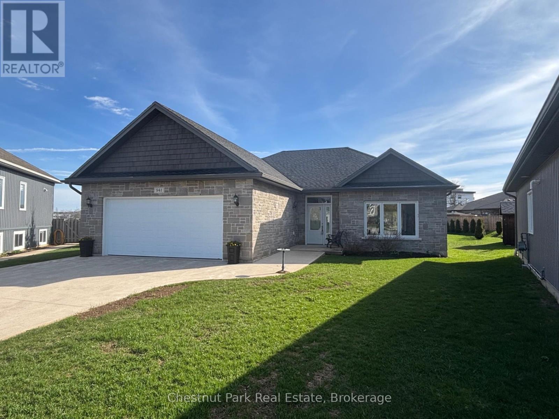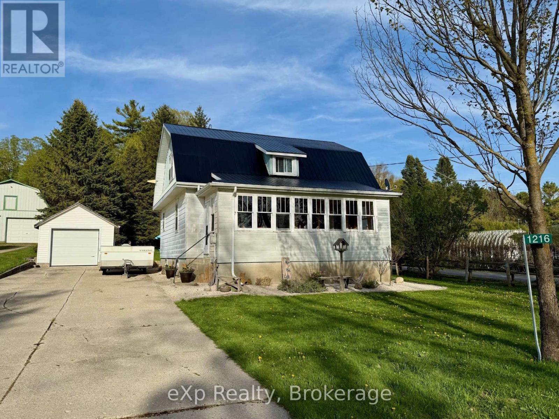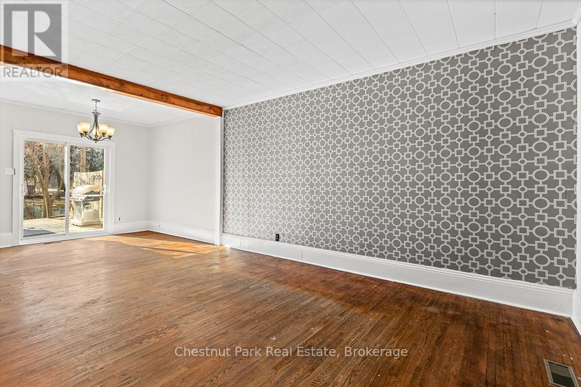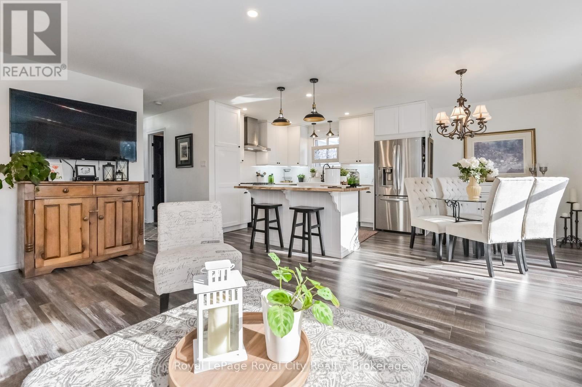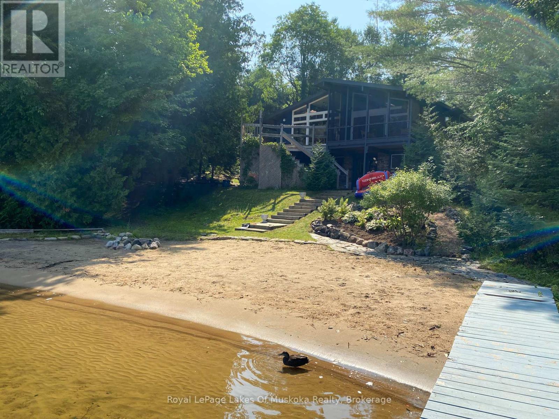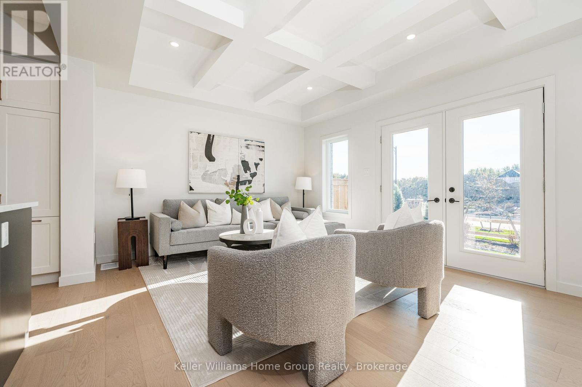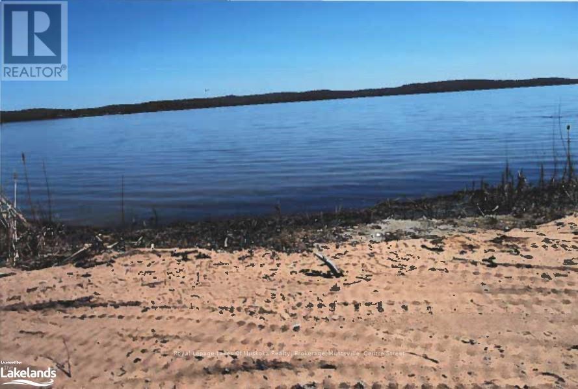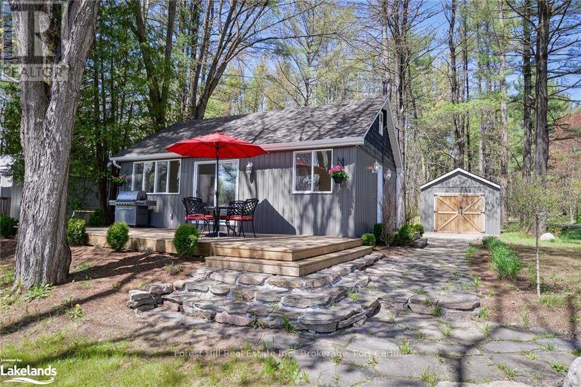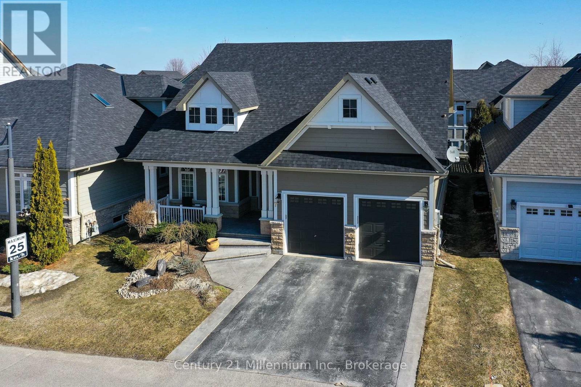108 - 1705 Fiddlehead Place
London, Ontario
Outstanding main floor unit located in the North end of the city at North Point! From the moment you walk in the front door, you will love the openness and brightness of this 1730 sq.ft. unit! Very spacious with 10ft. ceilings, grand foyer entrance, lovely kitchen with huge breakfast bar, outstanding great room with fireplace, spacious dining area with alcove (rough-in for wet bar), floor-to-ceiling windows throughout, both bedrooms feature ensuite baths and walk-in closets, large covered outdoor patio area overlooking beautiful green space, privately fenced. This unit comes with two parking spots, one underground and one outside under cover, plus a storage space. This condo is a must view! (id:53193)
2 Bedroom
3 Bathroom
1600 - 1799 sqft
Sutton Group - Select Realty
501 - 321 Spruce Street
Waterloo, Ontario
Experience luxury and convenience in this bright south-facing 1+1 bedroom condo in the heart of Waterloo, just steps from University of Waterloo, Wilfrid Laurier University, and Conestoga College. Featuring high-end finishes, stainless steel appliances, quartz countertops, and floor-to-ceiling windows, this fully furnished unit offers a spacious den that can serve as a second bedroom or office, in-suite laundry, and included high-speed internet and weekly housekeeping. Residents enjoy concierge service, an exercise/recreation room, a rooftop patio, and guest suites in this well-maintained, modern building. Immediate occupancy is available book your viewing today! (id:53193)
2 Bedroom
1 Bathroom
600 - 699 sqft
Streetcity Realty Inc.
5 - 1329 Fuller Street
London East, Ontario
Excellent leasing opportunity in this very attractive north/east London office plaza. Zoning allows for Medical/ Dental, Commercial Schools, Financial Institutions, Personal Services and Offices. Other Tenants include Edward Jones, Hair Salon, Chiropractor, Massage Therapy, Family Doctor. Unit is approx 860 sqft. TMI $8.50 per sqft for 2025. Call for all inquiries and showings. ALLOWED USES FOR ZONING: Office Space, Day Care, Clinics, Commercial School, Video Retail Establishment, Studio, Financial Institution. NO RETAIL SALES (id:53193)
860 sqft
Blue Forest Realty Inc.
167 Grand Avenue East
Chatham, Ontario
This charming 1.5-story home offers a spacious living room featuring an electric fireplace, perfect for cozy evenings. The bright kitchen and dining area provide an inviting space for meals, while the main floor laundry and primary bedroom with a convenient 1-piece bath enhance functionality. Upstairs, you'll find two additional bedrooms and a full 4-piece bath. The property boasts a fully fenced yard. Centrally located and close to shopping and amenities, this home is sold 'as is' and includes appliances and the electric fireplace. A fantastic investment opportunity. (id:53193)
3 Bedroom
2 Bathroom
Century 21 Maple City Realty Ltd. Brokerage
1054 Grace River Road
Highlands East, Ontario
Welcome to your perfect year round family getaway in beautiful Highlands East. Overlooking Grace River which connects to Grace Lake and Pusey Lake(Dark Lake). This charming half acre property is a 3-bdrm, 1-bathroom residence nestled on the shores of Grace River. Step inside to a warm and inviting open concept kitchen, dining area and living room, perfect for hosting family and friends. Walk out onto the spacious deck ideal for summer BBQ's, entertaining, or simply soaking in the tranquil river views. Enjoy great boating, swimming off the dock, with a gentle slope to the water for easy access. Store your boat/fishing accessories in the dry boathouse, access your kayaks, paddle boards from the rack right next to the water. All your water toys are close at hand, this property offers the full lakefront cottage experience. Located on a year-round township road and just 5 minutes to the town of Wilberforce for groceries, LCBO, Agnew's general store for any immediate needs. The garage is a single car garage which has been spray foamed, electric WIFI door opener, it has a heater and can easily be turned into a workshop/art shop any shop. This home sits on a concert block foundation, giving you more storage space for seasonal items. (id:53193)
3 Bedroom
1 Bathroom
1100 - 1500 sqft
RE/MAX Professionals North
850 4th A Avenue W
Owen Sound, Ontario
This sweet bungalow is a hidden gem, perfectly situated within walking distance to both public and high schools ideal for families or those planning for the future. Step inside to find two comfortable bedrooms, updated engineered hardwood floors, a bright main-floor bathroom with a skylight, and a refreshed kitchen with newer windows throughout. A durable metal roof adds peace of mind, while a carport and a separate hot tub room offer both convenience and relaxation. The private, partially fenced yard provides a peaceful retreat perfect for gardening, play, or simply unwinding. Please note: This home is being sold as is, and we are aiming for a September closing to accommodate probate. Kindly ensure your offer includes a lawyer's review clause. (id:53193)
2 Bedroom
1 Bathroom
Exp Realty
Lot 1 Highway 124
Whitestone, Ontario
Beautiful newly created and approved building lot in Whitestone municipality on sought after HWY 124. Located in a great area, only seconds from the elementary school and minutes from the public beach, Duck Rock Resort and gas station, Whitestone nursing station LCBO and the municipal office to name a few of the amenities in the area. Located on a paved road build you dream home or your cottage country get away with year round access and enjoyment! There is HST on the purchase price (id:53193)
RE/MAX Parry Sound Muskoka Realty Ltd
Lot 1 Moore Drive
Whitestone, Ontario
Beautiful newly created and approved building lot in Whitestone municipality. Located in a great area, only seconds from the elementary school and minutes from the public beach, Duck Rock Resort and gas station, Whitestone nursing station LCBO and the municipal office to name a few of the amenities in the area. Located on a municipal road build you dream home or your cottage country get away with year round access and enjoyment! There is HST on the purchase price. (id:53193)
RE/MAX Parry Sound Muskoka Realty Ltd
10 - 1059 Big Joe Road
Muskoka Lakes, Ontario
Sophisticatedly elegant South Lake Joseph sunset 6 bedroom family Hideaway with Magnificent water vistas amidst a stunning setting of rock and pine, with privacy, exposure, and location of the finest calibre. Over 4,600 sq. ft., custom built, 7 years new, fully furnished, Post & Beam, 6 bedroom, 5 bathroom cottage situated close to the water's edge, with matching 3-slip boathouse enhanced by expansive SW docking. Idyllically located along the most desirable Port Sandfield/Minett corridor, with delightful drive to the back door convenience. Expansive wrap-around decking, freshly painted exterior, glass railings, beautiful landscaping, irrigation system ~ all singing tremendous curb appeal. Main floor checks all the boxes with designer kitchen with 2 dishwashers and centre island, pantry, seasonal Muskoka room, 2 storey Great Room with walls of windows and floor-to-ceiling propane-burning stone F/P, waterside dining, and owner's bedroom with full ensuite, private lakeside deck, and walk-in closet. Upper level loft & additional bedroom suite wings. Finished lower level walkout with spacious rec. room, 3 more bedrooms, large bathroom, in-floor heat, and room for a gymnasium. Gentle topography, stone paths, island-dotted views, all just ahead of 220 feet of assessed curving & exceedingly private Muskoka granite shoreline. Paved drive, back-up Generac. This is a fully equipped, move-in ready, premier southern Lake Joe family cottage package in absolutely immaculate condition. Location, Location, Location. (id:53193)
6 Bedroom
4 Bathroom
3000 - 3500 sqft
Harvey Kalles Real Estate Ltd.
307 - 229 Adelaide Street
Saugeen Shores, Ontario
Immerse yourself in the beautiful Lake Huron community of Southampton with this low-maintenance 2-bedroom, 1-bathroom condo in the Manchester West building. This well-kept and very tidy condo, one of the largest units in the building, faces south, creating a bright and cheerful space on sunny days. Enjoy the comfortable open concept layout, two balconies - one off the main living area and one off the spacious primary bedroom, and a kitchen with wood cabinets and ample counter space. The 4-piece bathroom offers a clean white tiled tub/shower combo, and the second bedroom is perfect for guests or as an office space. Appreciate the in-suite stacked laundry and multiple closets for storage. Appliances included are fridge, stove, microwave, washer/dryer, and wall A/C unit. The well-cared-for condo building offers numerous features covered in the monthly condo fee, including heat, hydro, water/sewer, landscaping, snow removal, exterior maintenance, secured entry, elevator, laundry facilities, exclusive parking space, secure bicycle shed and a storage locker. Enjoy the community in-ground swimming pool and BBQ pavilion. Benefit from the great location with downtown amenities nearby and easy access to one of the area's nicest sandy beaches. Whether you seek a convenient place to live, a vacation retreat, or an investment opportunity, this lovely condo in a great building and location is not to be missed. (id:53193)
2 Bedroom
1 Bathroom
800 - 899 sqft
Royal LePage D C Johnston Realty
127 Kirk Street
Georgian Bluffs, Ontario
What a location! This small subdivision is just south of the Cobble Beach golf course, under 10 minutes from Owen Sound. It is quiet, dark and peaceful. The private pond on the northwest corner of the lot is teeming with life - a nature lovers paradise! The house has 4 bedrooms, 2 full baths and a propane fireplace. There's over half an acre of your own park-like setting. (id:53193)
4 Bedroom
2 Bathroom
700 - 1100 sqft
Royal LePage Rcr Realty
226033 Centreville Road E
Meaford, Ontario
This charming house in Meaford is ideally situated just 5 minutes from downtown, 2 minutes from the local doctors office and three minutes from the hospital. making it a perfect location fro convenience and accessibility.The home features 4 spacious bedrooms. Master with 3 piece en-suite on the main floor, 3 bedrooms and 3 piece bath on the second level. The home provides for a functional lifestyle, with amenities such as Natural gas, direct Wired Generator, yet offers up Pasture land, for animals gardens or more. Georgian Bay is only a short walk away! What more can I say call us TODAY. (id:53193)
4 Bedroom
3 Bathroom
1100 - 1500 sqft
RE/MAX Grey Bruce Realty Inc.
941 23rd St 'a' East
Owen Sound, Ontario
One-Floor Living at Its Finest! This beautifully maintained 3-bedroom, 2-bathroom Bungalow offers over 1,500 sq ft of bright, open-concept living, all on one convenient level - absolutely no stairs! Thoughtfully designed with comfort and style in mind, this home features cozy in-floor heating throughout and two ductless A/C units to keep things cool in the summer. The spacious open concept Living Room is the perfect place to relax with its warm gas fireplace and large windows, while the Kitchen is a true showstopper complete with a 6' centre island, ample Amish-made cabinetry with soft-close doors and a walkout to the covered no-maintenance concrete patio, plus additional deck with a charming pergola. Ideal for entertaining or just enjoying your morning coffee. Soaring 9' ceilings enhance the bright, airy atmosphere throughout the home. The Primary Bedroom is truly a peaceful retreat with a generous walk-in closet and a 3-piece ensuite featuring a convenient walk-in shower. Two additional Bedrooms offer flexibility for guests, a home office, or hobby space. The exterior is just as impressive with a classic stone facade situated on a large irregular pie-shaped lot that offers outdoor space without the burden of heavy yardwork. A private concrete driveway leads to the double car garage with inside entry, providing convenience and ample storage space. Located close to shopping, restaurants and the sparkling waters of Georgian Bay, this home blends comfort, convenience and low-maintenance living. Whether you are downsizing or just looking for that perfect one-floor Lifestyle, you won't want to miss this beauty. Experience this exceptional Bungalow - its truly one not to be missed! (id:53193)
3 Bedroom
2 Bathroom
1500 - 2000 sqft
Chestnut Park Real Estate
1216 Bruce Road 12
South Bruce, Ontario
Nestled in the friendly village of Formosa, this delightful family home offers the perfect blend of character and modern updates. Featuring three bedrooms and two renovated bathrooms, this property is move-in ready and ideal for growing families. The home boasts stunning hardwood floors, elegant trim, and classic doors throughout, adding timeless charm to the open-concept living areas. The enclosed front porch adds a welcoming touch, while the detached garage with hydro provides additional storage or workspace. Enjoy the tranquility of a large, private backyard, perfect for outdoor relaxation or entertaining. The property also features a double concrete driveway and a newer deck for enjoying the outdoors. Located within walking distance of parks, the community center, and the elementary school, this home offers convenience and a strong sense of community. Whether you're looking to relax or explore, this house is the perfect place to create lasting memories. Move in, unwind, and enjoy everything this home and its surrounding neighborhood have to offer! (id:53193)
3 Bedroom
2 Bathroom
1100 - 1500 sqft
Exp Realty
1068 2nd Avenue W
Owen Sound, Ontario
Are you looking for a centrally-located family home; investment property or first-time home? Welcome to 1068 2nd Ave West in Owen Sound. Featuring a charming 1 1/2 story home with plenty of main floor living space, hardwood floors, sliding doors to a rear deck and updated pass-through kitchen. There is also a convenient main floor office space leading to the back yard with a separate entrance. Bonus features include a large covered front porch/mudroom to enjoy your morning coffee plus a covered rear porch, a great place to keep an eye on the kids playing in the deep yard! There are 3 carpet-free bedrooms, all with hardwood floors, plus the main bathroom located on the second level. This home features plenty of lower-level storage space, an extra-large carport to park and additional room for toys. Store your gardening tools and lawnmower in the sizable on-site shed. Walking distance to most downtown amenities and restaurants, the beautiful harbour and waterfront; this affordable home awaits a new owner. (id:53193)
3 Bedroom
1 Bathroom
700 - 1100 sqft
Chestnut Park Real Estate
18 Islington Avenue
Guelph, Ontario
Don't let the 70's look on the outside fool you! Step into 18 Islington Ave. and you will be amazed! This updated home will impress you with over $100,000 in updates since 2021. Foyer has an open rod iron staircase leading to the upper or lower levels. Main floor offers open concept living with a sitting area, dining room and kitchen. No carpet in this home with care free laminate and ceramic flooring. Stunning updated kitchen (2022) is my personal favourite with bright, white cabinetry featuring floor-to-ceiling pantry, pull out drawers/organizers, under cabinet lighting, porcelain white farmhouse sink, stone countertop and ceramic backsplash. I love the black hardware, too as a contrast and classic lighting plus pot lights. The generous island has live edge countertop and plenty of storage with pull outs. The appliances are stainless LG and gas stove has five burners. Layout is perfect for entertaining as well as casual family gatherings. Three bedrooms on the main level and 4 pc bath with tub, modern sink and spacious vanity. Primary bedroom has two closets with custom closet organizers. Head to the lower level for movie night! Make popcorn and grab a beverage in the wet bar area. Sit in the cozy recreation room for conversation, TV or video games. 4 pc bath is convenient and an extra bedroom makes this a great space for teens or in-laws. Laundry room and utility area are in the lower level as well. Outside is a summer retreat with above ground pool with decking (sellers are happy to remove if buyer prefers), patio area and plenty of grass for pets and kids. Garage has a heater and room for a workshop plus a car! Most windows/front and rear doors (2021), basement windows (1998), furnace/cac (2017), interior doors/trim (2022), rewired and inspected (2021) with 200 amp, siding/soffits, facia, downspouts (2021). Great location in family neighborhood near schools, trails, parks and transit. Call your realtor today! (id:53193)
4 Bedroom
2 Bathroom
1100 - 1500 sqft
Royal LePage Royal City Realty
1011 Hollow Point Drive N
Algonquin Highlands, Ontario
This cottage will check a lot of boxes off your "wish list" right away! This "Viceroy" style cottage, nestled on a municipal year round road, offers a tranquil escape . This idyllic property boasts a sandy beach frontage that invites you to bask in the beauty of nature while enjoying the calming rhythm of the waves. The northwest exposure ensures breathtaking views, making it ideal setting for relaxation and connection with the outdoors. Located just a short distance off the main Kawagama Lake Road makes it a breeze to get there easily in all 4 seasons. The driveway has plenty of room for parking for family and friends and an open lawn for children to run and play while adults have a game of horseshoes and everyone enjoys a family BBQ. The property dips gradually to the the waterfront with a hard packed sandy beach ideal for swimming, building sand castles, basking in the sun or launching a kayak for an adventure on the water. Enjoy beautiful, open, island dotted views with that much sought-after north\\west exposure. The cottage is located just a short distance from the waterfront and has cathedral ceilings with skylights, an open concept layout with open Livingroom, Dining Room and Kitchen all with expansive windows that overlook the lake. 3 bedrooms and the 4 pc bath are also found on this level. There is a covered deck along the entry side of the cottage and an open deck off the kitchen/dining area . There is also a covered porch overlooking the lake . The lower level is partially insulated and ready for you to finish to your needs and liking. Perhaps a great spot for a laundry room and kids play area? Kawagama Lake is the largest lake in Haliburton and provides miles of boating and adventures right from your dock. 2 marinas on the lake for all your boating supplies. (id:53193)
3 Bedroom
1 Bathroom
700 - 1100 sqft
Royal LePage Lakes Of Muskoka Realty
8 - 33 Fieldstone Lane
Centre Wellington, Ontario
Welcome to Fieldstone II, Eloras newest townhome community by Granite Homes. These stunning homes seamlessly blend the historic charm of Elora with the elegance of modern living. Offering 1,604 sq. ft. of thoughtfully designed living space and an exclusive 3-YEAR FREE CONDO FEES, this is your chance to embrace a lifestyle thats both stylish and convenient. The open-concept main floor boasts 9 ft. ceilings, stunning hardwood flooring, and elegant hardwood stairs, creating an inviting and spacious ambiance. The designer kitchen is both stylish and functional, featuring an oversized quartz island, upgraded cabinetry, and concealed under-cabinet lighting. Practical additions like an 18" pantry with a two-bin garbage pull-out and pot-and-pan drawers ensure effortless organization and convenience. The powder room showcases a floating vanity with matte black fixtures, while the laundry room is equipped with quartz countertops and custom cabinetry. The ensuite bathroom offers upgraded tile, a luxurious walk-in glass shower, and refined finishes that exude sophistication. Adding to the homes character are details like a waffle ceiling in the great room and finished stairs with open railings to the basement, enhancing the sense of space and style. Step outside to your private rear patio, complete with a privacy fence, offering a tranquil escape surrounded by nature. The exterior design pays homage to Eloras architectural heritage, with locally sourced limestone adding a touch of authenticity. *Disclaimer - pictures are not of this exact unit, used for reference only. (id:53193)
3 Bedroom
3 Bathroom
1600 - 1799 sqft
Keller Williams Home Group Realty
151 High Rock Drive
Strong, Ontario
Lovely waterfront lot on Lake Bernard less then 10 mins away from downtown Sundridge for shopping, restaurants, gas stations and golf. Beautifully wide open lake views. Excellent waterfront for children with it's shallow entry. Great lot for walkout basement with a level entry to the beach area. Don't miss out on this opportunity to build your dream cottage or home on this excellent waterfront lot. Call today for viewing. (id:53193)
Royal LePage Lakes Of Muskoka Realty
258934 Gordon Sutherland Parkway
Georgian Bluffs, Ontario
A fabulous farm property located in an idyllic local! This lovely 72 acre farm features 65 acres of cleared land with approx. 55 workable. Plenty of pasture area. 2 barns and a garage. Three wells on the property. Barn has its own well and 100 amp service. The charming 1.5 storey century farm house features a great room with field stone fireplace. This home is economically heated with two wood stoves and radiant baseboards throughout. A large eat in kitchen has a fabulous pantry attached. The main floor also features an additional front living room, den and 2pc bath. Upstairs are 4 nice sized bedrooms and large 4 pc bath. A lovely orchard awaits outside with 8 apple trees, 4 cherry, and 3 pear. Plenty of room for a vegetable garden. Located along the bruce trail - this would be a lovely spot for a farm stand. \r\n\r\n2023 - new well pump and well casing at house well; \r\n2020 - new boiler; \r\n2013 - updated electrical; \r\n2012 - barn well; \r\n2012 - oil tank (id:53193)
4 Bedroom
2200 sqft
Royal LePage Rcr Realty
1036 Bagley Road
Gravenhurst, Ontario
Presenting a sophisticated retreat, this property is a 2-bedroom plus loft abode with south-facing, sun-drenched waterfront views. Extensive renovations were done in 2023, and included a new dock, fire pit, and a detached garage. The interior boasts an open-concept living area with high vaulted ceilings, a contemporary kitchen, and a walkout deck that offers panoramic views of the river. Located conveniently within a 5-minute drive from Highway 11 and 90 minutes from Toronto, this cottage not only provides immediate access to the boating pleasures of the Trent Severn Waterway and many different lakes but also offers tremendous income potential for short-term rentals, making it an ideal investment for those seeking both leisure and earning opportunities. A perfect blend of comfort and convenience. Don't miss out on this exceptional cottage experience! (id:53193)
2 Bedroom
1 Bathroom
700 - 1100 sqft
Forest Hill Real Estate Inc.
22 Newport Boulevard
Collingwood, Ontario
Welcome to 22 Newport Blvd a beautiful bungalow offering the perfect blend of comfort, convenience, and community living in the sought-after Blue Shores neighbourhood of Collingwood. Designed with easy living in mind, this spacious home features two main floor bedrooms, each with its own private ensuite, ideal for privacy and accessibility. The open-concept layout with hardwood throughout the main floor, 9ft ceilings, a spacious dining room to host the family and a double garage with inside access. Downstairs, a fully finished basement with tile flooring offers even more space with an additional bedroom, a den/office, a cozy gas fireplace, and a convenient kitchenette perfect for visiting guests or hobbies. Step outside to a large private deck where you can relax and enjoy stunning views of Georgian Bay. Whether you're sipping your morning coffee or hosting a casual gathering, the backdrop is simply breathtaking. Life at Blue Shores means more than just a beautiful home its a lifestyle. Enjoy exceptional amenities including a clubhouse, indoor and outdoor pools, tennis and pickleball courts, walking trails, and a private marina, all maintained for you so you can focus on what matters most: enjoying life. All this for low maintenance fee! Perfect for those seeking a low-maintenance, active, and vibrant lifestyle close to nature and community. (id:53193)
3 Bedroom
3 Bathroom
1100 - 1500 sqft
Century 21 Millennium Inc.
452 Hurontario Street
Collingwood, Ontario
Discover this stylish and contemporary home, set in a convenient downtown location. The property boasts numerous updates, including modern appliances, an upgraded electrical panel, a new furnace, fresh paint, contemporary lighting, sleek kitchen cabinets, quartz countertops, faucets, and laminate flooring. You'll also appreciate the added bonus of attic storage with pull-down stairs. A separate side entrance provides access to the unfinished basement - a versatile space thats perfect for storage or for future renovation with a bathroom rough-in already in place. Nestled on an oversized lot, the fenced backyard is perfect for summer barbecues and entertaining guests. Lots of space for your pets and children to roam. This home is ideally located just a few blocks away from Collingwood's vibrant cafes, restaurants & picturesque waterfront trails. Ski nearby at Blue Mountain and treat yourself to a thermal bath at the Scandinave Spa! A fantastic opportunity for first-time buyers or those looking to downsize. (id:53193)
2 Bedroom
1 Bathroom
Royal LePage Locations North
7 Clubhouse Drive
Collingwood, Ontario
Stunning Bungaloft in Blue Shores - Includes a boat slip! Welcome to this beautifully designed bungaloft in the sought-after Blue Shore community in Collingwood! Offering the perfect blend of main floor living with additional space for family and guests, this home also comes with a 17-foot boat slip, making it a dream for waterfront lifestyle enthusiasts. The main floor features a spacious primary bedroom with a walk-in closet and a luxurious ensuite bath, providing comfort and convenience. The open concept living and dining area boasts soaring ceilings, a cozy fireplace, and large windows that fill the space with natural light. The well appointed kitchen includes quartz countertops, stainless steel appliances, ample storage and a breakfast bar for casual dining. Upstairs, the loft level features two additional bedrooms and a full bath, offering privacy for family and visitors. The fully finished basement provides even more living space, perfect for a rec room, home office, gym or guest suite. Enjoy outdoor living in your private backyard or take advantage of the exclusive Blue Shores amenities, including an indoor and outdoor pool, tennis/pickle ball courts, clubhouse and marina. And with a 17-foot boat slip included you can experience the best of Georgian Bay boating right from your community! Located just minutes from downtown Collingwood, golf courses, ski hills and scenic trails. This home offers the perfect balance of relaxation and recreation. Roof re-shingled in 2021 (id:53193)
3 Bedroom
4 Bathroom
1100 - 1500 sqft
Century 21 Millennium Inc.

