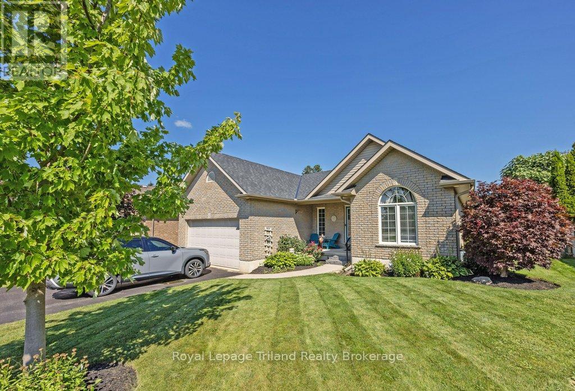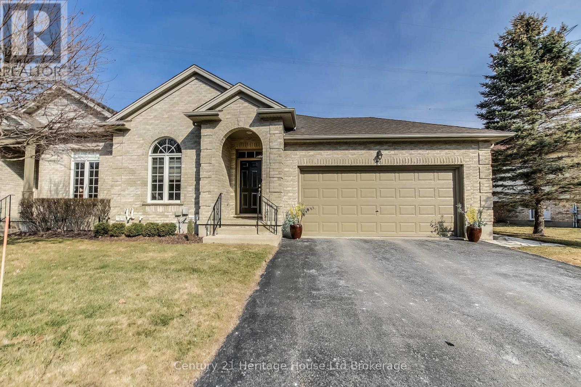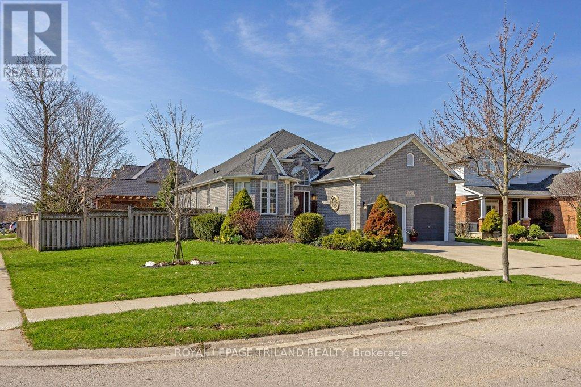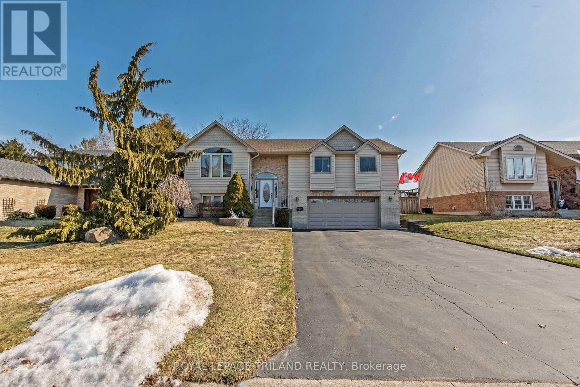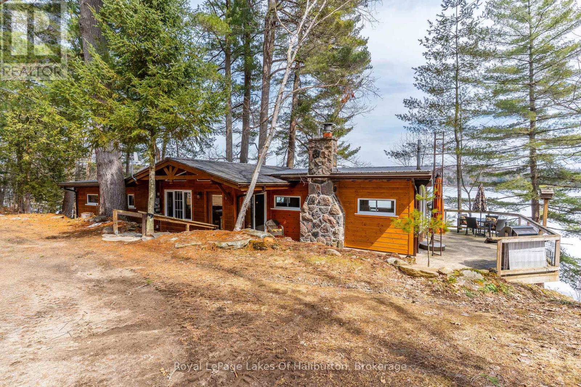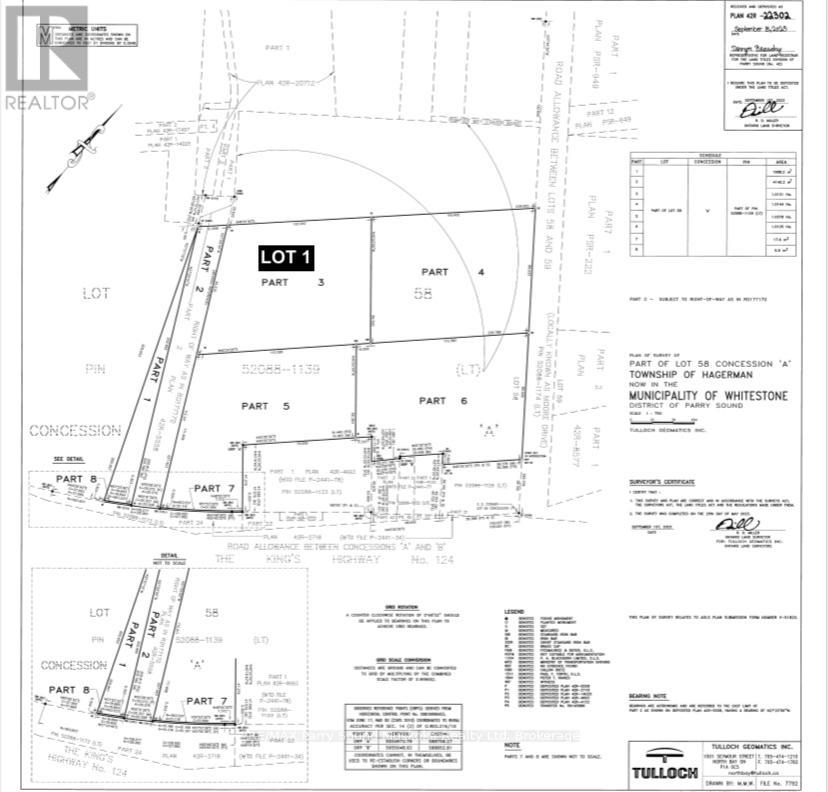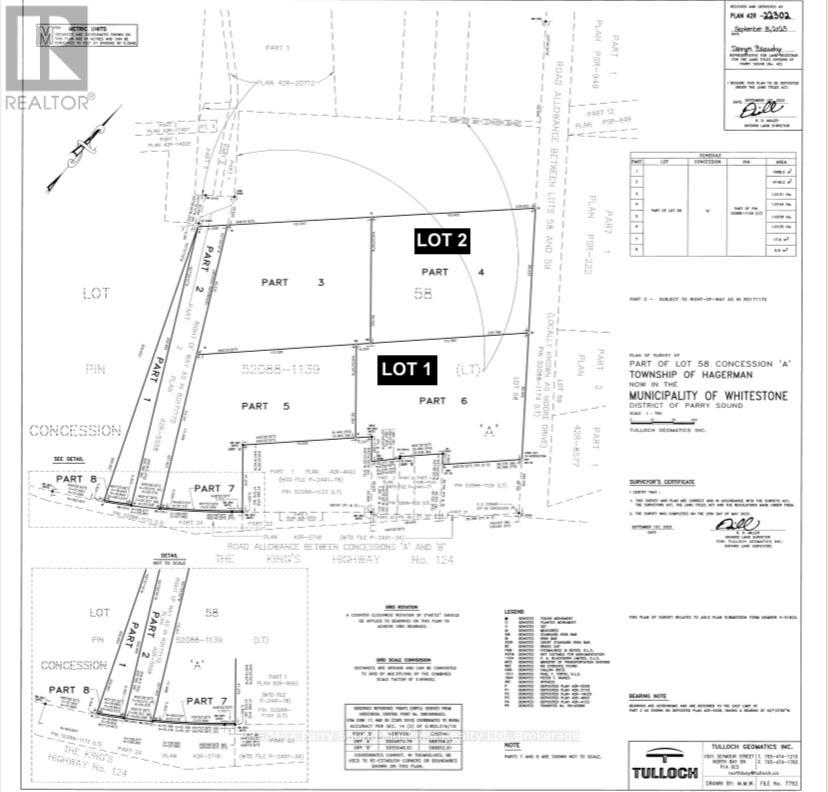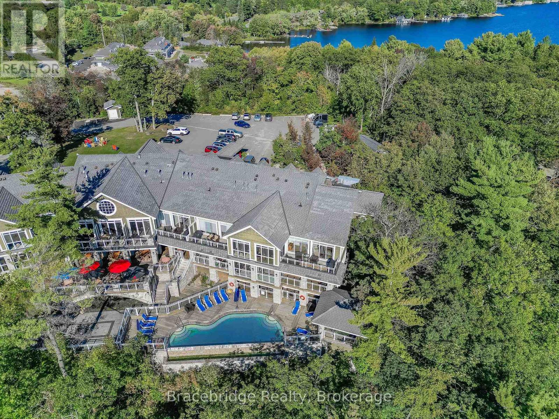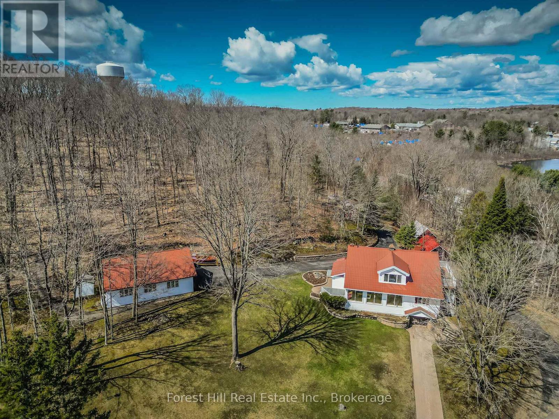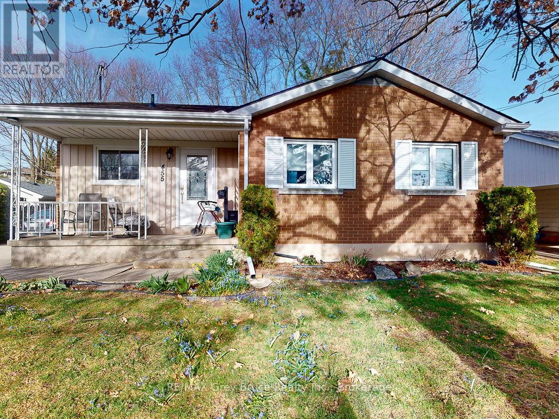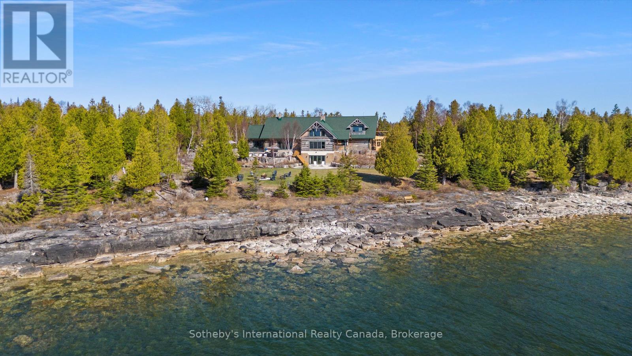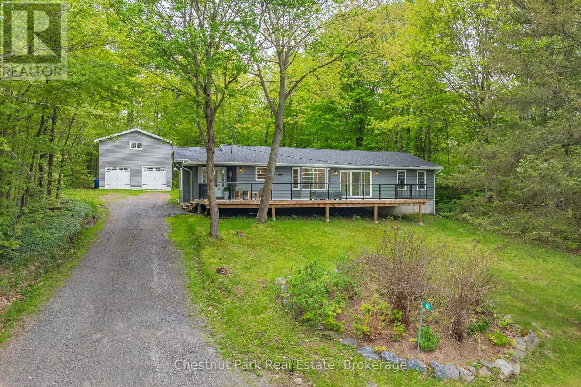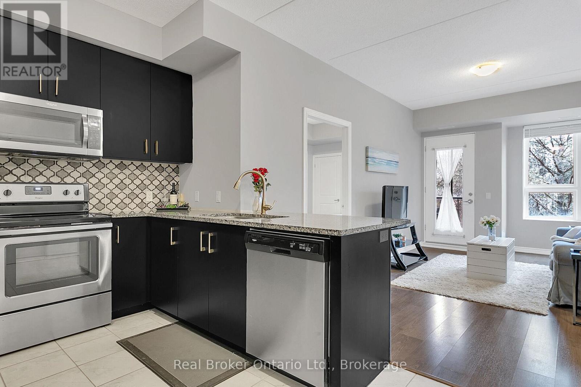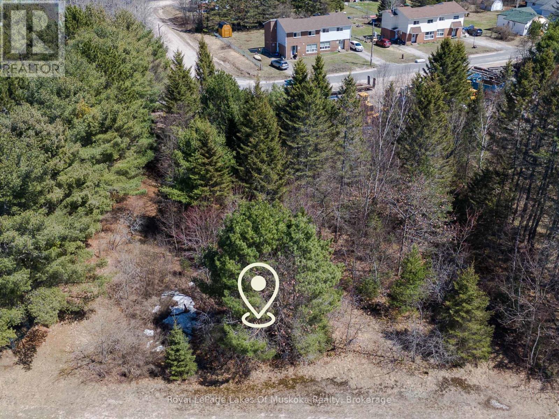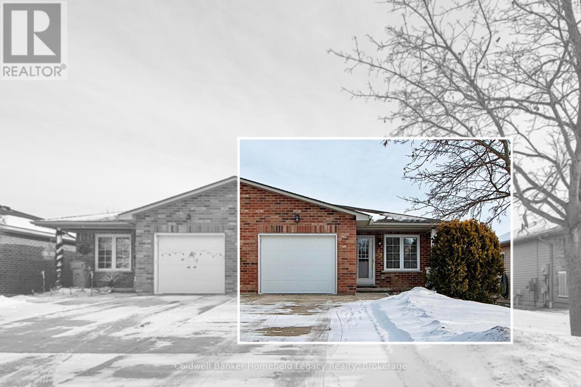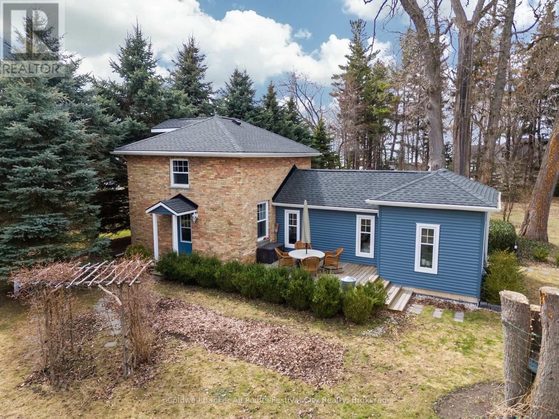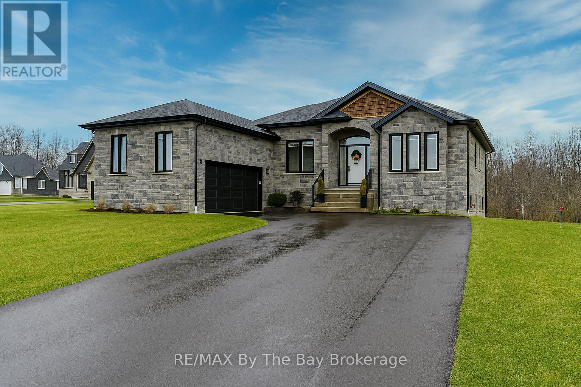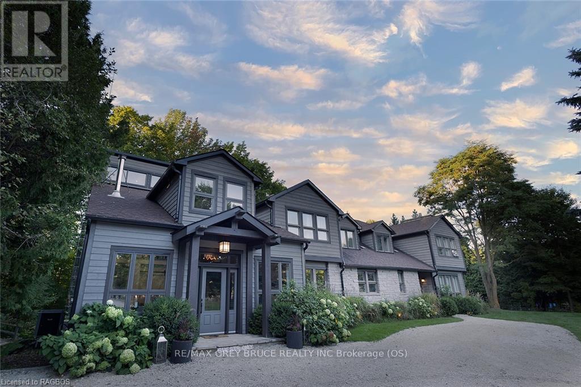49 Third Street
Tiny, Ontario
This year round home or cottage in the popular shoreline community of Balm Beach offers incredible potential for someone looking for a spacious home with the charm of log construction. The original log cottage has undergone many improvements over the years, including the addition of a full walk-out basement, second story and metal roof. The large living room features a cozy woodstove for cooler evenings, and walks out to a large westerly facing deck overlooking a spacious yard. Three bedrooms on the second floor and two addition bedrooms in the basement as well as a seasonal bunkie will easily accommodate family and friends. The freshly painted basement walks out to the rear yard. Located just a few minutes stroll to the beach or to local amenities including restaurants, convenience store/lcbo, public tennis & pickleball courts, playground and dog park. (id:53193)
5 Bedroom
2 Bathroom
1500 - 2000 sqft
RE/MAX Georgian Bay Realty Ltd
12 Graydon Drive
South-West Oxford, Ontario
STYLISH AND MODERN DESCRIBES THIS 3 PLUS 1 BEDROOM 3 BATHROOM BUNGALOW IN ESTABLISHED AREA OF MOUNT ELGIN. ENTER THROUGH THE FOYER INTO A VERY BRIGHT OPEN CONCEPT KITCHEN, DINING AND LIVING ROOM WITH CATHEDRAL CEILING. LOTS OF CUPBOARD AND COUNTER SPACE IN THE UPDATED KITCHEN WITH ISLAND, QUARTZ COUNTERS AND BACKSPLASH (2023) - GREAT FOR FAMILY GATHERINGS. PATIO DOORS LEAD TO THE BACK DECK FROM THE DINING AREA WHERE YOU CAN ENJOY THE POOL (NEW LINER 2022), OR SIT IN THE SHADE UNDER THE GAZEBO. THERE IS A SPACIOUS PRIMARY BEDROOM WITH 3 PIECE ENSUITE AND WALK IN CLOSET. ON THE OTHER SIDE OF THE GREAT ROOM ARE 2 MORE BEDROOMS AND THE MAIN 4 PIECE BATH. DOWNSTAIRS HAS A LARGE FAMILY ROOM WITH A DRY BAR - PERFECT FOR HANGING OUT WITH FAMILY AND FRIENDS, AND WATCHING MOVIES. ANOTHER BEDROOM AND AN EXERCISE ROOM OR DEN PLUS A 3 PIECE BATHROOM (2025) FINISH OFF THE BASEMENT. A FEW MORE UPDATES INCLUDE SHINGLES (2023), AND NEW FLOORING ON MAIN (2023). NEW SINKS IN BOTH UPSTAIRS BATHROOMS THE 2 CAR GARAGE DOUBLES AS A MAN CAVE AND HAS CONVENIENT ACCESS TO THE HOME AND MAIN FLOOR LAUNDRY. THIS PROPERTY IS EQUIPED WITH MANY SMART SWITCHES THROUGHOUT THAT ARE COMPATIBLE WITH GOOGLE AND ALEXA. YOU CAN SPEND YOUR SUMMERS AROUND THE POOL IN THE BACKYARD AND WINTERS IN FAMILY ROOM WITH ELECTRIC FIREPLACE AND BAR AREA FOR ENTERTAINING OR QUIET FAMILY FUN. HAVE A LOOK AT THIS QUALITY BUILT AND UPDATED HOME TO MAKE YOUR OWN. (id:53193)
4 Bedroom
3 Bathroom
1100 - 1500 sqft
Royal LePage Triland Realty Brokerage
24 - 87 Donker Street
St. Thomas, Ontario
Welcome to carefree living in this beautiful end-unit condo in a quiet enclave in north St. Thomas that offers the added benefit of open greenspace behind the property. Updated, upgraded and ready to move in! The welcoming foyer leads to an open concept floor plan featuring Kitchen / Dining Room / Living Room with cathedral ceiling and gas fireplace. The recently-remodeled kitchen features a large island with granite countertop, double sink and breakfast bar seating. Oodles of counterspace and cupboards provide ample space for food preparation and storage. The spacious principal bedroom is next to the remodeled ensuite with glass shower, new double-sink granite vanity, main floor laundry and door for guests to use. The second main floor bedroom can also double as a den. Downstairs there is a cozy Family Room with gas stove to warm the winter days, another bedroom and a 4-piece bath for guests privacy. The rest of the basement offers lots and lots of storage area. HVAC systems are updated with a new furnace, AC unit and on-demand water heater all energy-efficient. Rounding out the features of this unit is a double-car garage and two decks one of which is covered for inclement weather BBQing and the other, off the kitchen offers a nice area for entertaining on those nice sunny days. All appliances included. Backing on to acres of greenspace, nature can be appreciated from the rear of the unit, including the occasional deer, wild turkeys and of course, many varieties of birds. Don't miss out on this unique opportunity! (id:53193)
3 Bedroom
2 Bathroom
1200 - 1399 sqft
Century 21 Heritage House Ltd Brokerage
Century 21 Heritage House Ltd
1802 Longwoods Road
Southwest Middlesex, Ontario
Looking for a home and a place to grow your business? This 2-bedroom, 2 bathroom home is nestled in a small town just minutes from Highway 401, and it comes with its own commercial space with 3 piece bathroom that's located right on the main street. Live comfortably in the back with spacious living room featuring a dry bar, a cozy kitchen with breakfast nook overlooking the beautiful gardens, and a formal dining room. Upstairs are 2 bedrooms, and a 4 piece bathroom. In the front you can run your shop, studio, or office- there are so many possibilities with Commercial zoning! The yard has been lovingly landscaped and the oversized detached garage is the perfect place to store your gardening tools or to tinker on projects. With prime storefront visibility, small-town charm, and a spacious detached garage, this property offers the perfect blend of work and home life. Opportunity is knocking, are you ready to open the door? (id:53193)
2 Bedroom
3 Bathroom
1500 - 2000 sqft
Keller Williams Lifestyles
865 Barclay Road
London, Ontario
Welcome to this exceptional one-floor home that has been meticulously maintained and thoughtfully updated. Offering significantly more space than appears from the outside, boasting approximately 1730 sq ft on the main floor (MPAC) plus a beautifully finished lower level. You will immediately appreciate the wide foyer, beautiful hardwood floors and the 2 year old gorgeous, renovated kitchen with so many extra features. The Great room offers ample space for furniture and a beautiful gas fireplace. The easy flow of the floor plan is ideal for hosting family gatherings, with a generous size eat-in area in the kitchen and a separate, large dining room. You will also appreciate the lovely architectural details in the home. The primary bedroom is a comfortable retreat, featuring a pretty ensuite and a walk-in closet. Three well-sized bedrooms on the main floor offer flexibility for a guest room plus a home office or den.The lower level expands the living space, enhanced by engineered hardwood and deep windows that fill the area with natural light. For the hobbiest you will find a great workshop area. And a handy 2-piece bath completes this level.The convenience of inside entry from the garage leads directly into the main floor laundry through to the kitchen making bringing in groceries a breeze. Step out through patio doors to enjoy your nicely landscaped private yard, newer deck, two gazebos and bbq with ease with the natural gas line hook-up. For added peace of mind the roof is approximately 4 years old, and the furnace and a/c approximately 5-7 years old. You will love the quiet neighbourhood, close to trails, local restaurants, shops in Westmount and Byron and more! We truly believe this exceptional home offers a fantastic opportunity and encourage you to schedule a viewing to experience it first hand. (id:53193)
3 Bedroom
3 Bathroom
1500 - 2000 sqft
Royal LePage Triland Realty
10 Elm Street
Bayham, Ontario
Wonderful opportunity to move to quiet Village of Vienna. This 3 bedroom bungalow has some awesome features! The home consists of a welcoming side entrance mudroom which leads to the main floor and basement. The main floor offers good sized eat in kitchen, large living room, 3 bedrooms, main floor laundry room, 3 pc bathroom with jetted tub. The basement is unfinished with some significant recent improvements to basement waterproofing, ready for you to add additional living space, there is also a 4 pc bathroom ready to finish. On the exterior you will find a large paved driveway for ample room to park, including transport truck. The 24 foot by 54 foot garage / workshop is ready for your hobbies with 220 hydro. Additionally you have an inground swimming pool, new liner 2024, ready for summertime fun. This yard is perfect for outdoor enjoyment. Recent improvements include - Lennox furnace, owned water heater, basement water proofing, Connected natural gas backup generator, some plumbing, Electrical updates, all but one main floor window, Exterior doors, the majority of which was done in 2024. All home measurements and square footage as per iGuide floor plan as seen in Photos. (id:53193)
3 Bedroom
2 Bathroom
1100 - 1500 sqft
RE/MAX Centre City Realty Inc.
814 Grenfell Drive
London North, Ontario
Welcome to this beautifully maintained 2-storey home in the highly sought-after Stoney Creek neighborhood! This spacious residence, One of the largest homes in the neighborhood, features an oversized double garage, enclosed front porch, and a bright, functional layout perfect for family living. The main floor offers hardwood floors throughout the formal living and dining rooms, an updated kitchen with quartz countertops and backsplash, and a cozy family room with fireplace. Enjoy year-round comfort in the sunroom, which leads to a generous deck, ideal for entertaining. Upstairs, you'll find four spacious bedrooms with hardwood flooring and ample closets, including a primary suite with 3-pc ensuite and a renovated 4-pc main bath. The finished basement offers a large recreation room, wet bar, and 3-pc bathroom, providing versatile space for relaxing or hosting. Key Updates: Most Windows (2021) Exterior Doors (2022) Enclosed Porch (2019) Furnace (2019) Owned Hot Water Tank 200 Amp Electrical Panel (2021). Conveniently located near schools, shopping centers, and Western University, this is a rare opportunity to own a turn-key home in a fantastic location. (id:53193)
4 Bedroom
4 Bathroom
2000 - 2500 sqft
Streetcity Realty Inc.
217 Delacourt Road
London North, Ontario
Much sought after, Johnstone built, one-floor (vacant land condo) bungalow in exclusive Woodholme Park. Surrounded by mature trees, the backyard space offers unmatched privacy, creating an intimate atmosphere where you can enjoy your outdoor sanctuary without distractions. It truly is your own oasis surrounded by beautiful, colorful, lush perennials, mature conifers and deciduous trees, and flowering shrubs. It's a must see. This sensational home offers three bedrooms each with their own walk-in closets, two full bathrooms, main floor laundry, and double islands that sit between the chefs kitchen and dining room. A large great room with a gas fireplace overlooks the beauty of the backyard. Features include high end stainless-steel appliances, granite countertops, tile backsplash, pantry, heated ensuite floor, new carpeting, parking for 6 vehicles, and Hunter Douglas blinds. Vacant land condo monthly fee is $250 per month which includes snow removal to your front door, front lawn and side lawn grass cutting, maintained front yard beds, sprinkler system in the front yard only, insurance and professional property management. The Woodholme Community is only a short drive to the Sherwood Forest Mall, the Canada Games Aquatic Centre, Western University and a short walk to either the Medway Valley Forest Trails or the Museum of Ontario Archaeology. Book that showing today! (id:53193)
3 Bedroom
3 Bathroom
2000 - 2500 sqft
Century 21 First Canadian Corp
74 Village Gate Drive
Thames Centre, Ontario
Nicely appointed and well maintained open concept raised ranch backing onto farmland in a small family friendly neighbourhood in NE Dorchester with easy access to London (20km to core area) and the 401 (via Dorchester Rd. or Hwy 73). Built in 1993, this home has had significant upgrades since then, including: all flooring, incl. beautiful hand made granite tiles (tile/carpet - 2010), kitchen island addition and granite countertops (2013), gas stove top with Venta-Hood high end overhead fan (2009), fridge (2023), all exterior windows incl. extended palladium picture window (2007-08), garage floating rubberized flooring (2013), hi-eff. furnace/C-air (2013), sump pump (2015) re-built garden shed (10'x16') and insulated shed/workshop at rear (20'x20'), and all shingles replaced in 2017. The exterior deck (16'16') with gas hook-up for bbqing is ideal for entertaining with patio door access from the dining/kitchen area. Specially of note: primary bedroom has 'Juliet' patio doors leading to the back yard, and awaits a potential deck to the rear garden. (id:53193)
3 Bedroom
2 Bathroom
1100 - 1500 sqft
Royal LePage Triland Realty
1085 Triple Creek Lane
Algonquin Highlands, Ontario
Paradise Pines, a prestigious private majestically treed Boshkung Lake property, features 177 ft of clean owned waterfront, stunning expansive views with clean wade in shoreline and deep water off docks end, easy year round access and a recent totally gutted and renovated 2100 sq ft year-round home/cottage in a grandfathered lakeside edge location.The renovated 1950s cottage includes 4 bedrooms plus an office, an 8x16 bunkie with hydro, all having lake views, tool shed, owned shore road allowance and beautiful rear yard garden/flower area serviced with water. The open-concept kitchen/dining/living room with a vaulted beamed pine ceiling offers spectacular water views, walkout to deck with glass panels for flawless views, a stone propane fireplace and custom electric blinds. The custom kitchen boasts Dekton countertops, a sit-up counter and stainless steel appliances plus a wine cooler.The master bedroom has a private waterside deck. The lower level features a walkout to the waterfront, a bedroom, 2pc bathroom, family room/large bedroom with a wet bar, sliding glass door walkout to deck with glass panels to show off the lake views, propane fireplace and a 4-piece bath with soaker tub. With a year-round water system and easy access, this property is part of a 3-lake chain, an easy commute to the GTA. Meticulously maintained reflects pride of ownership. Pre sale building inspection report available. (id:53193)
4 Bedroom
3 Bathroom
2000 - 2500 sqft
Royal LePage Lakes Of Haliburton
Lot 1 Unnamed Road
Whitestone, Ontario
Beautiful newly created and approved building lot in Whitestone municipality. Located in a great area, only minutes from the elementary school and minutes from the public beach, Duck Rock Resort and gas station, Whitestone nursing station LCBO and the municipal office to name a few of the amenities in the area. Located on a paved road, build you dream home or your cottage country get away. There is HST on the purchase price (id:53193)
RE/MAX Parry Sound Muskoka Realty Ltd
Lot 2 Moore Drive
Whitestone, Ontario
Beautiful newly created and approved building lot in Whitestone municipality. Located in a great area, only seconds from the elementary school and minutes from the public beach, Duck Rock Resort and gas station, Whitestone nursing station LCBO and the municipal office to name a few of the amenities in the area. Located on a municipal road build you dream home or your cottage country get away with year round access and enjoyment! There is HST on the purchase price. (id:53193)
RE/MAX Parry Sound Muskoka Realty Ltd
177 Talisman Mountain Drive
Grey Highlands, Ontario
Welcome to your private outdoor retreat! Nestled on a quiet, private road at Talisman Mountain, just 2km north of the charming Village of Kimberley and 6km from Beaver Valley Ski Club, this hillside chalet offers an incredible four-season lifestyle surrounded by nature. Imagine waking up or falling asleep to the soothing sound of the creek flowing through your backyard every day feels like a getaway. This 3-bedroom, 2-bathroom chalet is offered turn-key with furnishings included for a seamless move-in. Designed with a reverse floor plan, the bright and spacious upper level features a large kitchen with plenty of counter space and a breakfast bar, overlooking a cozy sunken living room with cathedral ceilings, a beautiful wood-burning fieldstone fireplace, and massive windows that fill the space with natural light. Sliding doors lead to a wrap-around balcony shaded by mature trees perfect for morning coffee or evenings under the stars. The master bedroom is located on the second level, while two additional large bedrooms and a full bath are found on the main floor. The ground level offers a welcoming mudroom, an unfinished walkout area ready currently used as a pilates workout area, and a small garage perfect for storing bikes, skis, and outdoor gear. One of the unique highlights of this property is the updated studio in the backyard a peaceful spot with hydro service, ideal for yoga, an art studio, or simply a serene space to reconnect with nature. Outdoor living is at its best here, with multiple decks to enjoy the scenery and views towards Beaver Valley and Old Baldy. Step outside and explore hiking, mountain biking, and cross-country skiing trails are right at your doorstep. The nearby Bruce Trail offers spectacular lookouts and endless opportunities for adventure. If you love nature, adventure, and a peaceful lifestyle, this property is calling you home. (id:53193)
3 Bedroom
2 Bathroom
1500 - 2000 sqft
RE/MAX By The Bay Brokerage
L215-C2 - 1869 Muskoka 118 Highway W
Muskoka Lakes, Ontario
Generously sized modern studio suite in the Main Lodge with ample space to relax and have the perfect retreat to enjoy maintenance free cottaging. This 1/8th fraction allows you to experience the best of Muskoka for 6 weeks a year and is ideally located between Bracebridge and Port Carling. This unit is part of Touchstone Resort on Lake Muskoka with access to all of the resort amenities including dining on the patio, Touch spa, fitness room, infinity pool/hot tub, tennis courts, beach and non-motorized water toys as well as an additional pool/hot tub at the beach and the perfect base to discover Muskoka. Week schedule is Friday-Friday. 2024weeks include August long weekend and Thanks Giving. (id:53193)
1 Bedroom
1 Bathroom
Bracebridge Realty
53 Todholm Drive
Muskoka Lakes, Ontario
Welcome to the largest and most prestigious lot on Todholm Drive. This extraordinary home sits on what was three separate lots now deemed as one combining the home, garage and back lot for those wanting location, privacy and functionality all in one property. This Estate Sale combines over 4 acres of land with a 3000 sq foot home, detached oversized garage that is partially winterized and a rear forested area for added enjoyment. Just steps away from the public access to Lake Muskoka, the home features 5 bedrooms, three bathrooms, living room, recreation (games) room, kitchen, dining area, lower rec-room, tool room, office and indoor car parking. The new forced air propane furnace, central air conditioning, modern appliances and pool table are just a few of the many attributes. This original farmhouse has been added too and expanded on over the years combining a mixture of old, new, and renovated in one spectacular offering. Outside, surrounding the meticulously landscaped front of the property you will find paved and interlock driveways connecting the house, garage, barn and storage shed, with each structure well maintained and practical. The rear 2 acre portion of the property provides a number of connected trails for personal use or could be developed in accordance with R2 zoning. This unique Muskoka home and property is also on town water with its own back up well making this a uniquely functional package of land and private home, allowing for a personal residence, home based business or redevelopment opportunity. The possibilities are endless. (id:53193)
5 Bedroom
3 Bathroom
2500 - 3000 sqft
Forest Hill Real Estate Inc.
455 7th Avenue E
Owen Sound, Ontario
Charming 3 Bedroom, 2 Bathroom Brick Bungalow in a Desirable East Side Neighbourhood! This well-maintained home offers comfort, convenience, and space both inside and out. Featuring a bright and functional layout with beautiful hardwood floors throughout the main floor. The backyard is fully fenced and spacious with a private deck, perfect for relaxing or entertaining. The large basement workshop provides ample room for hobbies or storage. Located close to schools, parks, shopping, and all east side amenities, this home is ideal for families, retirees, or first-time buyers. Don't miss this opportunity to own a solid, move-in ready bungalow in a sought-after location! Call your Realtor today to book your private showing. (id:53193)
3 Bedroom
2 Bathroom
1100 - 1500 sqft
RE/MAX Grey Bruce Realty Inc.
191-221 Pennie Avenue
Tehkummah, Ontario
Welcome to "The Estate on Michael's Bay", one of the most exclusive properties on Manitoulin Island - an exceptional 116-acre waterfront estate featuring 928 ft of pristine shoreline on the crystal-clear waters of Lake Huron. The estate consists of a 9,000 sq ft log home, a 3,000 sq ft guest house, a 3,600 sq ft heated workshop, a private 2,500 ft airstrip and a private lake. Minutes from South Baymouth and just 85 minutes by plane from Toronto, this gated property offers ultimate privacy, convenience, and luxury. At the heart of the estate lies a breathtaking main residence that blends timeless log construction with concrete floors and radiant in-floor heating. A dramatic, floor-to-ceiling 4-sided wood-burning stone fireplace anchors the vaulted great room, surrounded by living, music, study, and sitting areas. The breakfast nook offers a place to relax in front of a wood-burning fireplace. The kitchen features a waterfall island, hidden pantry, wine cooler, Thor appliances, and beamed ceilings. A mud/laundry room, a guest suite with ensuite, and a 2-piece bath complete the main floor. Upstairs, a floating staircase with glass railing leads to the primary suite's sitting area, 6-piece ensuite with soaking tub, double showers, dual vanities, and private deck. The lower level offers a games room with wet bar, fitness studio, family room, walkout bedroom, full bath, and unfinished spaces to add your touch. Outside, enjoy a hot tub, limestone waterfall, screen sunroom, landscaped terraces, and al fresco dining. The guest house includes 4 beds, 2.5 baths and a garage. The workshop features 3 oversized garage doors, EV charger, and an unfinished apartment. Backing onto 500+ acres of protected conservation land with hiking trails, this rare offering combines elegance, adventure, and legacy. Whether you're seeking a refined second home, a family compound, or a nature-infused escape from city life, this extraordinary property delivers a once-in-a-lifetime opportunity. (id:53193)
3 Bedroom
4 Bathroom
5000 - 100000 sqft
Sotheby's International Realty Canada
16 Clifford St Street
Seguin, Ontario
Experience modern Rosseau living in this beautifully renovated ranch-style bungalow, ready for you to call home. 16 Clifford Street offers a blend of quality craftsmanship and thoughtful design. Ideally located just a short distance from Lake Rosseau, the waterfront park, public docks, and summer farmers markets, this rental offers both convenience and a peaceful lifestyle. Step inside to a bright and welcoming foyer and mudroom, featuring built-in storage and main-floor laundry hook-up. The open-concept kitchen, with quartz countertops and brand-new appliances, flows into a cozy dining space perfect for everyday meals or entertaining guests. The living room opens to a large deck with sleek glass railings, where southwestern exposure provides plenty of afternoon sun and a private woodland backdrop.The interior is bright and inviting, with modern details like shiplap adding character throughout. Three spacious bedrooms provide plenty of room, and the primary bedroom includes two walk-in closets and a private ensuite with a modern glass shower and charming bay window. Two additional bathrooms ensure comfort and functionality for all.Outside, a detached double-car garage (23.1 x 24) with an unfinished loft offers excellent storage options. Situated on a quiet cul-de-sac, 16 Clifford Street combines privacy with proximity to Rosseau's charming shops, restaurants, and recreational amenities.This is an incredible opportunity to enjoy refined country living in a move-in-ready home all within minutes of Lake Rosseau. (id:53193)
3 Bedroom
3 Bathroom
1500 - 2000 sqft
Chestnut Park Real Estate
106 - 1284 Gordon Street
Guelph, Ontario
Welcome to Liberty Square --- Stylish, Serene & Exceptionally Convenient Condo Living! Whether you're simplifying your lifestyle, buying your first home, or investing in Guelph's sought-after south end, Unit #106 is the perfect fit. This immaculate 2-bedroom, 2-bathroom condo blends modern comfort with low-maintenance living in a peaceful setting with views of mature trees - ideal for downsizers, first-time buyers, professionals, university parents & investors alike. Located on the main floor, this 818 sq ft Inspire reverse floor plan offers true stair-free access - no elevator needed to reach your front door, exclusive parking or the climate-controlled storage locker, steps from the unit. Thanks to the building's landscaped design, the private balcony is raised above ground level, offering added security, privacy & tranquil treetop views. Inside, enjoy 9 foot ceilings, large windows & an open layout with hardwood & ceramic flooring for a bright, airy feel. The sleek kitchen features granite countertops, a stylish backsplash, stainless steel appliances & a neutral palette that flows seamlessly into the living space - perfect for hosting or relaxing. Two spacious bedrooms are placed on opposite sides of the unit for privacy. The primary includes a 3-piece ensuite with a large walk-in shower, while the second bedroom is adjacent to an oversized 4-piece bath with a deep soaker tub. Both offer custom closets (2019) for great storage. Additional highlights: in-suite laundry, central air, low condo fees, plenty of visitor parking & a fully accessible, professionally managed building. Close to Preservation Park, University of Guelph, transit, shopping, restaurants & Hwy 401. Step into your next chapter -- schedule your private tour today! (id:53193)
2 Bedroom
2 Bathroom
800 - 899 sqft
Real Broker Ontario Ltd.
17 Main Street
South River, Ontario
A Prime Opportunity to Build - Located in the heart of South River, this treed lot offers the perfect blend of privacy and convenience. With hydro, natural gas, municipal water, and high-speed internet available at the lot line, this property is ready for your dream home. Just a 3-minute drive from the park and beach on Forest Lake, this location provides easy access to outdoor recreation while keeping you close to essential amenities. Enjoy the benefits of living in Almaguin, with grocery stores, hardware stores, LCBO, and medical centers all nearby. For commuters, this property is ideally positioned just 40 minutes from North Bay and 45 minutes from Huntsville, offering a peaceful rural setting without sacrificing accessibility. Plus, it's only a 30-minute drive to Algonquin Park, perfect for those who love hiking, canoeing, and exploring nature. Lower tax rates than Muskoka make this an attractive option for homeowners and investors alike. (id:53193)
Royal LePage Lakes Of Muskoka Realty
33 Ann Street
St. Marys, Ontario
This one owner semi detached is fresh on the market and is perfect for those looking for a relaxed retirement residence or someone just starting out in the market. The main floor of this open concept accessible plan features a large living room with cozy gas fireplace, a wide open kitchen-dining room with access to the expanded deck with retractable awning and gas barbecue. The master bedroom is a generous size with lots of storage and the bathroom is extra large with an accessable shower. The laundry area is located on the main floor for easy access. The lower level of the home features a large games room-family room area, lots of additional storage areas and a large second bedroom. The existing two piece bath can be converted to a three piece bath if required. Enjoy one of the largest lots on the block from the private rear deck or watch the neighborhood as you enjoy your coffee and relax on the comfy front porch. The single car garage and the paved drive feature lots of parking for you and your guests and the garden shed is perfect for those yard tools. All this in a great area of St. Marys close to the trail network, the hospital, and of course the Sunset Diner is just a few steps away as well if you don't feel like cooking. Call your Agent to book a showing today. (id:53193)
2 Bedroom
2 Bathroom
700 - 1100 sqft
Coldwell Banker Homefield Legacy Realty
77419a Bluewater Highway
Bluewater, Ontario
Charming two bedroom, two bath home with stunning lake views just outside of Bayfield. Nestled in a serene setting, this absolutely beautiful two bedroom, two bathroom home is a true gem. Perfectly positioned across from the prestigious Bluewater Golf Course, this property offers breathtaking lake views, providing the perfect backdrop for spectacular sunsets. Step inside to discover a warm and inviting interior featuring gleaming hardwood floors throughout. This home has been thoughtfully updated with numerous upgrades, including a brand new bathroom with a luxurious walk-in shower and a versatile bonus space, perfect for a second bedroom or office. The vinyl siding and roof were all done in 2019. The primary bedroom upstairs is a private retreat, boasting an elegant ensuite with an antique clawfoot tub, ideal for unwinding after a long day. The newly renovated kitchen is both stylish and functional, catering to all your culinary needs. Outside, the long laneway and ample parking provide plenty of space for guests, while the peaceful surroundings offer the perfect blend of privacy and convenience. Whether you're soaking in the tranquil lake views or enjoying a round of golf just steps away, this charming home offers an unparalleled lifestyle in one of Bayfield's most desirable locations. This property is perfect as a primary home if you are looking to downsize or retire, as well as a rental property, or a cottage for income generating investment. Don't miss out on this rare opportunity - book your viewing today! (id:53193)
2 Bedroom
2 Bathroom
700 - 1100 sqft
Coldwell Banker All Points-Festival City Realty
16 Walnut Drive
Wasaga Beach, Ontario
Welcome to 16 Walnut Drive in the picturesque Wasaga Sands Estates, a stunning home that perfectly blends modern living with comfort and style. Built in 2020, this impressive residence boasts 1,512 square feet of thoughtfully designed space, highlighted by beautiful hardwood and ceramic flooring throughout. Nestled on an estate-sized lot, this home provides ample parking, accommodating two vehicles in the double attached garage and eight more on the spacious driveway, making it ideal for hosting family and friends. As you enter, you'll be greeted by a generous foyer that seamlessly flows into the open-concept living area. The heart of the home features a contemporary kitchen adorned with exquisite Caesarstone countertops, complemented by a cozy breakfast area that invites you to enjoy morning coffee while basking in natural light. Step through the breakfast area door to the expansive rear deck that spans the width of the home, perfect for outdoor entertaining or simply relaxing with a gas BBQ hookup at your fingertips. The functional layout continues with a convenient mudroom off the garage, which includes an additional closet and laundry facilities, ensuring that everyday living is both practical and efficient. Retreat to the expansive primary suite, where you'll find a private walkout to the back deck, dual closets for ample storage, and a luxurious 5-piece ensuite featuring a soaker standalone tub, double sinks, and a separate shower creating a serene oasis for unwinding after a long day. The partially finished basement adds even more value to this remarkable property, having been thoughtfully divided into two additional bedrooms, a spacious family room, storage/utility room and a rough-in for a bathroom. With two exits leading to the backyard, this area holds great potential for a separate in-law suite or guest accommodations. The perfect family home, offering modern amenities and expansive living spaces that cater to todays lifestyle. (id:53193)
3 Bedroom
2 Bathroom
1500 - 2000 sqft
RE/MAX By The Bay Brokerage
3476 Garden Of Eden Road
Clearview, Ontario
Nestled in the heart of the Niagara escarpment on the esteemed summer road of Garden of Eden Creemore, You will find this exclusive seven bedroom& eight-bathroom home. Designed with luxury and all the amenities in mind. The spacious interior with high ceilings, grand windows, and well thought out finishes. The kitchen is a chefs dream with expansive stainless-steel counters with an eight burner two oven stoves & large commercial refrigeration. Entertain your family & beyond in your dining rooms & lounging areas. Each bedroom offers ample space in a luxury surrounding with en suites with heated floors that make each room a true retreat. The vistas are on every corner of this property. Resort to your inground saltwater pool, hot tubs, & pool house with kitchenette for those hot summer evenings or a relaxing day in the sun. If you are active, the gym is ready & the sauna awaits.\r\n\r\n \r\n\r\nThis property is thriving with organic fields, bee hives, and a rich ecosystem that lead down to the Noisy river & private trails to your on-property pond. The sustainable lifestyle you could enjoy on this property is endless. The atmosphere is peaceful, the views of the trees & wildlife abound. Maple trees for tapping, organic fields with no pesticides for the past 10 years, 18 acres of fields, 32 acres of forest, 14 acres of Ontario managed forest for tax benefits, 700 feet of the noisy river is on property with a quarter acre pond adjacent.\r\n\r\nBuilt in 1987, redesigned, and fully renovated with additions in 2013.\r\n\r\nHeated floors throughout, new well pump, 400-amp service, own internet tower\r\n\r\n1852 original log farmhouse workshop/storage/garage/storage shed/drive shed/\r\n\r\nBarn rejuvenation with concrete floors, beam installs,\r\n\r\n40x20 hoop houses.\r\n\r\n10 minutes to Devils Glen Country Club\r\n\r\nZoning includes bed & breakfast usage or family enjoyment.\r\n\r\n\r\n\r\nThis truly is the Garden of Eden! (id:53193)
7 Bedroom
8 Bathroom
5000 - 100000 sqft
RE/MAX Grey Bruce Realty Inc.


