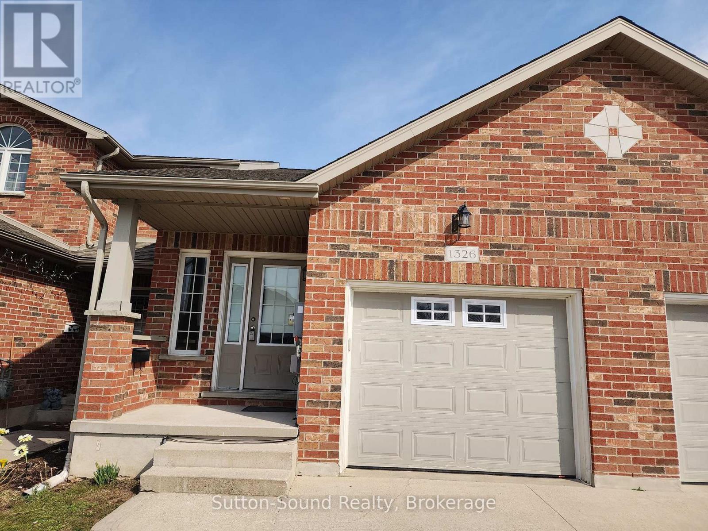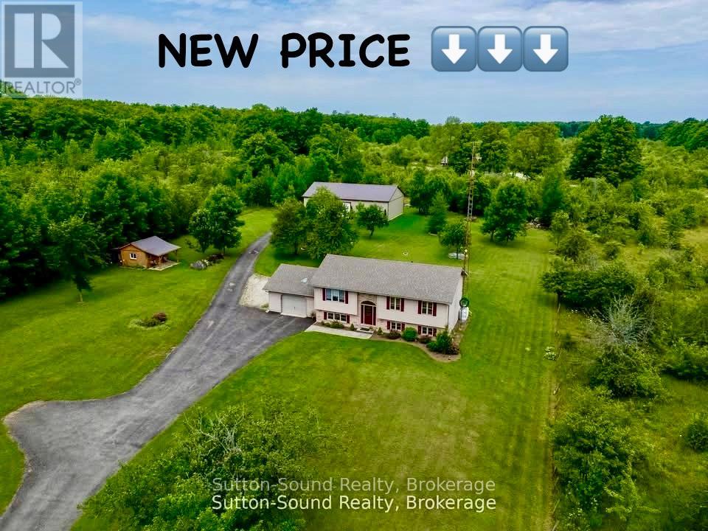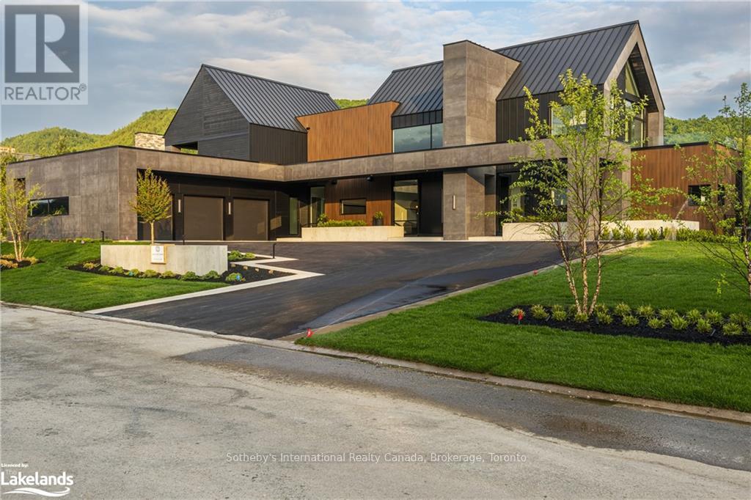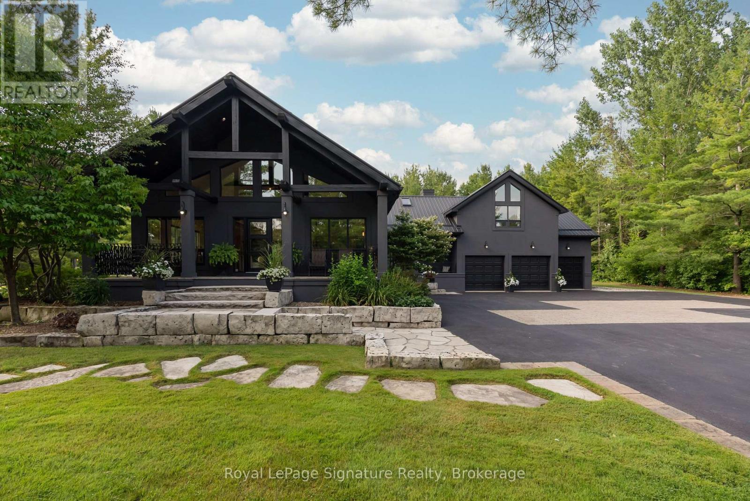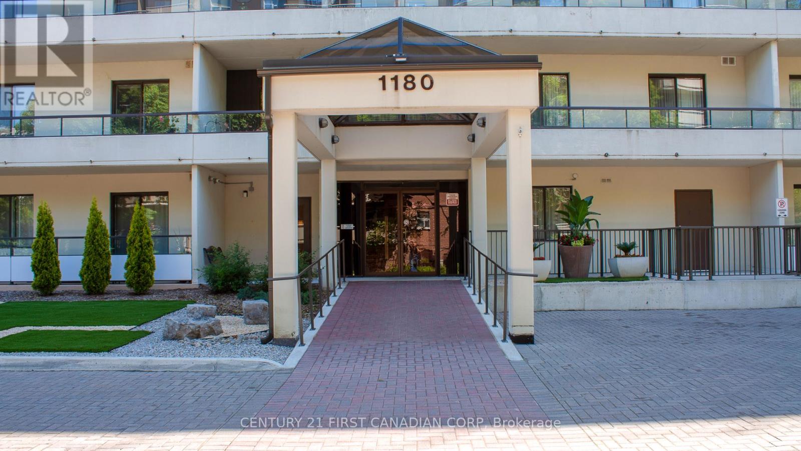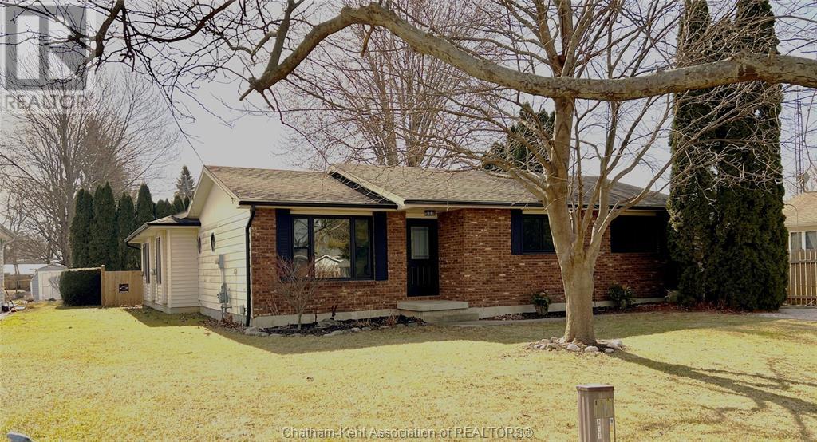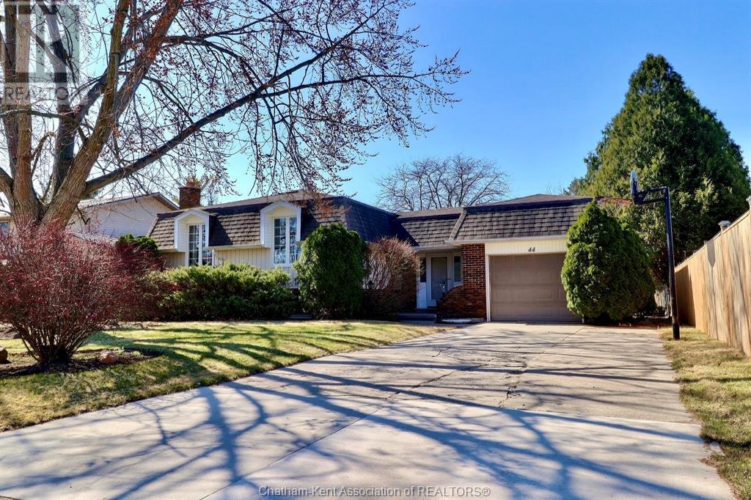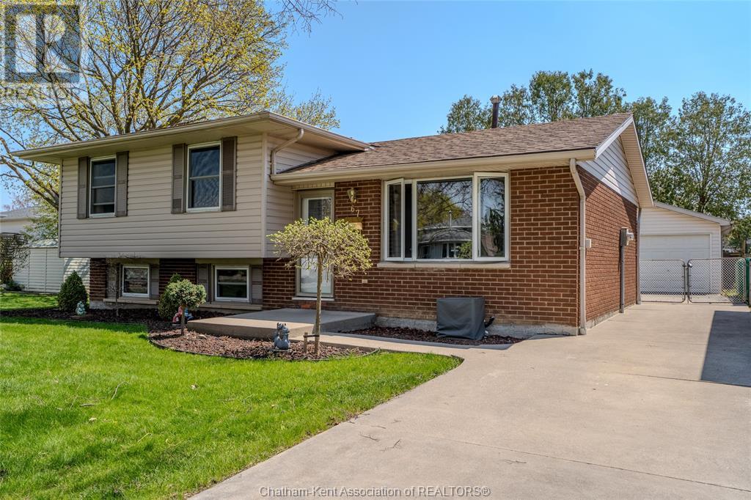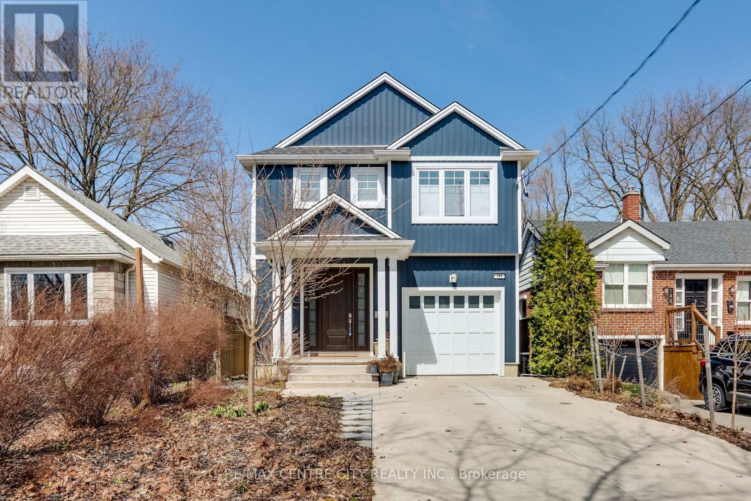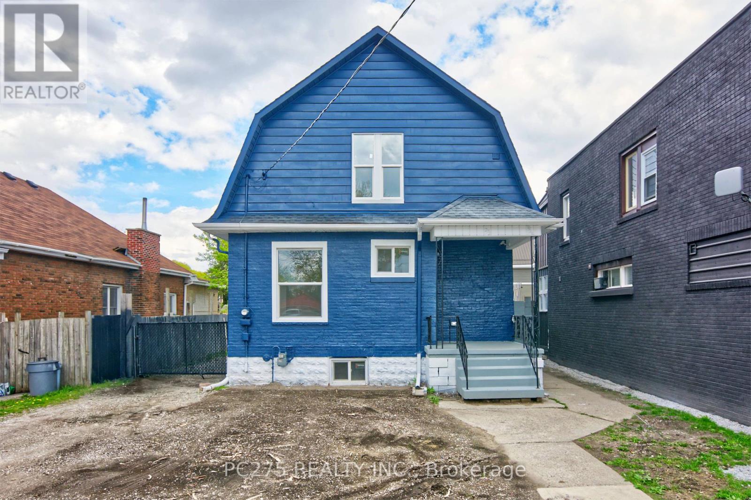337 Elizabeth Street
Central Elgin, Ontario
Looking for a quiet neighbourhood to build your home and raise your family? Please have a look at this beautiful building lot! This very desirable corner lot is available for sale right in the heart of a great neighbourhood located just off Colborne St as you drive south into Port Stanley. Cornering on 2 quiet dead-end streets, this large rectangular lot is serviced with water & sanitary sewers available on Stanley St and Elizabeth St. For this lot to be fully serviced, the Buyer would need to apply to the Municipality for approvals and the appropriate building permits etc, at the Buyer's expense.This lot may be considered a double lot size allowing for a larger residential home with additional units under the new bylaws, and/ or possibly a severance, both to be determined by the Buyer. This lot is also larger than it looks in person. Have a look at the photos and media for more information. It is private property so please make an appt to walk onto the land by contacting your Realtor or the Listing Agent. This is your opportunity to create something truly special here in the growing Village of Port Stanley! Survey is available upon request. *A Fun Historical fact: this lot was one of 3 lots along here hosting Lawn Bowling events many years ago. Offers reviewed anytime. (id:53193)
Century 21 First Canadian Corp
1326 15th St B Street E
Owen Sound, Ontario
Welcome to this beautifully maintained three-bedroom, three-bathroom townhome located in a welcoming neighbourhood close to all amenities. This home offers a bright, open-concept main floor featuring a spacious living room with a cozy gas fireplace, and a kitchen and dining area filled with natural light from large sliding doors that lead to the back deckperfect for outdoor entertaining. A convenient two-piece powder room and a full four-piece bathroom complete the main level.Upstairs, you'll find three comfortable bedrooms, while the fully finished lower level offers a versatile layout, ideal for a family room, home office, or play area. The basement also includes a three-piece bathroom, laundry/utility room, and extra storage space. Direct garage access through the mudroom adds everyday convenience.Enjoy the ease of being just steps away from major grocery stores, Walmart, LCBO, pharmacies, restaurants, and a shopping mall. This move-in-ready home is perfect for families, first-time buyers, or investors. Schedule your showing today! (id:53193)
3 Bedroom
3 Bathroom
700 - 1100 sqft
Sutton-Sound Realty
442513 Concession 21 Concession
Georgian Bluffs, Ontario
Nestled on 1.97 acres of picturesque countryside central to Wiarton and Owen Sound, this charming 4bedroom 3 bathroom home offers privacy, space, and modern comforts. The gently rolling lawn,framed by mature trees, creates a serene outdoor setting. Built in 2002, this well-maintained property boasts approximately 1,700 finished sq. ft. and is thoughtfully designed for functionality and comfort.The open-concept main floor is perfect for everyday living and entertaining. The kitchen and dining area flow seamlessly into the living space, with patio doors leading to a large back deck where you can relax and enjoy peaceful views. This level also features three bedrooms, including a spacious primary suite with a 3-piece ensuite, his-and-hers closets, and private patio doors to its own deck an ideal spot for quiet mornings or unwinding after a long day. A full bathroom completes the main floor.The finished lower level offers additional flexibility with a cozy family room, a full bathroom, a large laundry room, and two versatile rooms that can serve as extra bedrooms, an office, or a den. Direct access to the attached garage adds convenience.For hobbyists or those seeking additional storage, the property includes a 36 x 60 detached shop, built in 2018, with 900 sq. ft. of heated space. A 12 x 14 garden shed provides extra room for tools and outdoor equipment.Key updates include a new furnace (2020), air conditioning (2024), upgraded insulation, and an energy-efficient ICF foundation. This home offers a perfect blend of country living and modern amenities all in a peaceful, private setting. (id:53193)
4 Bedroom
3 Bathroom
700 - 1100 sqft
Sutton-Sound Realty
112 Stone Zack Lane
Blue Mountains, Ontario
Chic, bold, timeless. This striking custom-built residence stands apart with its clean lines, dark grey concrete panels, and warm natural wood accents. With expansive windows and bright, airy spaces, this home evokes an air of grandeur and sophistication. Every element of the design is a testament to masterful craftsmanship, where building materials, fixtures, and accessories have been meticulously chosen to achieve a sense of balance and refinement. This home is not just a place to live it's a lifestyle, offering the perfect balance of luxury, leisure, and connection to nature. Nestled in a prime location that grants access to world-class golfing, skiing and hiking. Jump on your golf cart and head to the exclusive Georgian Bay Club. Upon stepping through the imposing ten-foot-high front door, you arrive at the lounge, which opens to a beautifully landscaped backyard oasis.Whether hosting summer soirees or intimate gatherings, this space has it all:a sparkling pool,inviting hot tub,cozy outdoor fireplace,state-of-the-art BBQ and heat lamps to ensure comfort during cooler nights.At the heart of the main floor is a modern culinary kitchen with matte black cabinets, top-of-the-line appliances, and an 18-long island with a Dekton countertop.The fully equipped prep kitchen/ butler's pantry discreetly concealed behind the main kitchen has been designed with entertaining at a grand scale being top of mind.On cold winter evenings, cozy up in front of the fireplace in the comfortable sunken living room reminiscent of a mid-century modern home in L.A. Sumptuous main floor primary retreat for ultimate privacy and convenience complete with his/her walk-in closet, spa/like ensuite bath.The lower level is designed with family fun and relaxation in mind with State-of-the-art indoor golf simulator,gym and recreation room.Adjacent to this space is a live music room.Property is exempt from the "Foreign Buyer Ban" in Canada.Listed with Christian Vermast and Paul Maranger. (id:53193)
6 Bedroom
7 Bathroom
3500 - 5000 sqft
Sotheby's International Realty Canada
21 Trails End
Collingwood, Ontario
Experience the pinnacle of luxury living in this custom-designed masterpiece by award-winning architects Guthrie Muscovitch. This stunning home blends the industrial elegance of a modern loft with the warmth and character of a Collingwood chalet. Perfectly positioned between downtown Collingwood and Blue Mountain Resort, and moments from private ski and golf clubs, this exceptional residence sits on a rare double lot nearly one acre of beautifully landscaped privacy in the prestigious Mountain View Estates community. Spanning 4,547 square feet, this home offers 4 spacious bedrooms, 3.5 impeccably appointed bathrooms, and a collection of refined yet comfortable living spaces designed for both intimate family living and grand entertaining. Soaring vaulted ceilings and expansive windows flood the home with natural light, emphasizing the custom millwork and thoughtful architectural details throughout. At the heart of the home, the chefs kitchen is a culinary dream, featuring a gas convection range, premium Miele range hood, and generous workspace. The serene primary suite is a private retreat, offering a gas fireplace, a cozy den, direct walk-out to the hot tub, and a spa-inspired ensuite. Step outside to your own secluded backyard oasis, framed by mature trees and lush landscaping. Enjoy an in-ground pool, a resort-style cabana with lounge area, bar counter, shaded dining space, and an outdoor shower. Unwind in the sunken hot tub set into an armour stone patio, or gather around the fire pit under the stars. Additional highlights include a triple attached garage, full landscape lighting, and partial ownership of a 6-acre protected natural area with trails and access to Silver Creek. Whether you're hosting unforgettable gatherings or seeking peaceful solitude, this one-of-a-kind home delivers a lifestyle of unmatched sophistication, comfort, and natural beauty. (id:53193)
4 Bedroom
4 Bathroom
2500 - 3000 sqft
Royal LePage Signature Realty
565 Oxbow Crescent
Collingwood, Ontario
Welcome to 565 Oxbow Crescent an impeccably renovated end-unit nestled in a peaceful, tree-lined enclave at Living Stone Resort. Backing directly onto the 18th fairway of Cranberry Golf Course, with stunning panoramic views of Blue Mountain and Osler, this elegant residence offers tranquility, privacy, and a front-row seat to four-season living. Completely renovated with quality craftsmanship and thoughtful design, this 1,700+ sq ft home features engineered hardwood floors, custom millwork, and sophisticated finishings throughout. The main floor showcases a bright, open-concept layout with a shiplap ceiling and expansive windows that frame the golf course, mountain and sunset views. A designer kitchen with Thomasville cabinetry, granite countertops, under-cabinet lighting, and a gas stove flows into a stylish dining and living area anchored by a 500 BTU gas fireplace and custom 55 mirrored TV. Sliding doors with built-in blinds open to a private patio, enhanced with relaid brickwork, a privacy screen, exterior gas BBQ hook-up, and large storage shed. Upstairs, the luxurious primary suite offers a serene retreat with a seating area, ceiling fan, walk-in closet, and access to a brand-new upper deck. The ensuite bathroom is beautifully appointed with a custom dual vanity, heated porcelain floors, soaker tub with marble tile surround, and a glass tile shower with rain head. Two additional bedrooms (one with a queen Murphy bed) and a guest bath with granite counters offer flexibility and comfort. A hallway linen closet with automatic lighting and an energy-efficient AC/heat pump complete the upper level. Additional upgrades include all new windows and doors, custom lighting, a tankless water heater, dimmer switches throughout, ceiling fans, and mature landscaping with hydrangeas and shrubs. With cross-country skiing out your back door and downtown Collingwood, Blue Mountain, beaches, and trails just minutes away, this turnkey residence is an exceptional offering. (id:53193)
3 Bedroom
3 Bathroom
1600 - 1799 sqft
Sotheby's International Realty Canada
204 - 1180 Commissioners Road W
London South, Ontario
Welcome to #204,1180 Commissioners Rd W. This immaculate 2 bedroom, 2 bathroom condo shows pride of ownership! This luxury condo features large, bright rooms, ensuite 3 piece bath, and main bathroom is a 4 piece. Living room is large with a bay window, dining room, sliding glass door to outdoor patio that runs the length of the unit. Master bedroom is oversized and also has patio doors opening onto the balcony. Just picture yourself enjoying your morning coffee on this balcony that faces East and has a view of Springbank Park. This unit also has 1 underground owned parking spot, indoor pool, sauna, and outdoor putting green, This sought after building is located in Byron, walking distance to shopping and restaurants. LOCATION, LOCATION!! Be sure to check out this amazing condo, you will not be disappointed (id:53193)
2 Bedroom
2 Bathroom
1200 - 1399 sqft
Century 21 First Canadian Corp
234 Wellington Street
Blenheim, Ontario
Welcome home! This is the complete bungalow that you've been waiting for! 3 good sized.bedrooms, 2 full baths with the 2nd one having a large soaker tub, newer flooring, living room, large family room through French doors with a cozy gas fireplace. Good sized kitchen just adjacent to the central dining room off the living and family room. Large laundry room that could accommodate an office as well in the same space. All newer front windows and entry door. Pride of ownership is evident and this home has been so tastefully decorated. All that you need to do is move in your own furnishing. Outside you have a new deck and serene backyard for family gatherings and bird watching. Large storage shed with hydro. This location is sought after in Blenheim and does not come around very often and its appeal to families, retirees and starters. Call, text or email today for your personal viewing and see what this home has to offer. (id:53193)
3 Bedroom
2 Bathroom
Gagner & Associates Excel Realty Services Inc. (Blenheim)
44 Souriquois Street
Chatham, Ontario
Welcome to your future home—a charming bi-level property located in a fantastic neighborhood! This residence boasts three spacious bedrooms on the upper level and an additional bedroom on the lower level, offering ample space for family, guests, and even has a lower walkout. The main floor is adorned with beautiful hardwood flooring in the living and dining areas, providing a warm and elegant atmosphere. Upstairs, you'll find a full bathroom conveniently located to serve all upper bedrooms, while the lower level features a two-piece bathroom for added convenience. This home also includes a single attached garage, ensuring your vehicle is protected from the elements year-round. Step outside to the fully fenced yard, an ideal space for kids, pets, or hosting gatherings with friends and family. Situated in a fantastic neighborhood, you'll enjoy the perfect combination of peace and proximity to amenities. With immediate possession available, this home is ready to welcome you! (id:53193)
4 Bedroom
2 Bathroom
Gagner & Associates Excel Realty Services Inc. Brokerage
67 Whippoorwill Crescent
Chatham, Ontario
This well-maintained family home offers space, comfort, and charm in a quiet, sought-after neighborhood. With 3+1 bedrooms and 1.5 bathrooms, this multi-level layout is perfect for growing families or anyone in need of extra space.The inviting exterior features a tidy front yard, a solid concrete driveway, and a detached 1.5 car garage—ideal for parking, hobbies, or storage. Step inside to a bright dining area with large windows and natural light, leading into a functional kitchen with classic cabinetry and a view of the backyard.Enjoy outdoor living in the fenced-in backyard, complete with a patio that’s perfect for BBQs and sunny afternoons. Mature trees and thoughtful landscaping add to the property’s appeal.Located in the desirable Birdland subdivision, this home is close to parks, schools, and local amenities. Whether you’re starting out, settling in, or downsizing with room to host, this home offers something for everyone. (id:53193)
4 Bedroom
2 Bathroom
Royal LePage Peifer Realty Brokerage
146 Victoria Street
London East, Ontario
Welcome to 146 Victoria Street in London's prestigious "Old North" neighbourhood. Conveniently located for a Professor or Western University employees, St. Joseph's Hospital and University Hospital doctors, surgeons and nurses, or work or own a business downtown. Just steps away from Gibbon's Park, London's best hidden gem. This custom built home is just 4 years young. Enter the foyer where the 2 piece powder room is situated for "on the go" convenience. Move toward the open and beautifully bright living room, kitchen and eat-in area. With custom cabinetry, stainless steel appliances, quartz top island with extra storage, cooking and entertaining is ideal in this beautiful space. Enjoy your own private, fully fenced back yard with deck from the kitchen door. Engineered hardwood floors throughout the entire main and second floor, make for seamless transitions between rooms. Ascend the wide wooden staircase to the second level which offers 3 good sized bedrooms and laundry room. The large master bedroom with ensuite bathroom features a European-style heated towel rail, stand alone bathtub, double sinks and a large glass shower. The master walk-in wardrobe with custom built floor to ceiling closet shelving makes organizing your wardrobe easy. In the lower level, relax in your own hot cedar wood sauna and follow this with a shower. The basement offers tasteful and modern ceramic tile throughout the space. This custom home features contemporary feature walls offering style, colour and elegance throughout. (id:53193)
3 Bedroom
4 Bathroom
1500 - 2000 sqft
RE/MAX Centre City Realty Inc.
272 Vidal Street S
Sarnia, Ontario
Beautifully Renovated Duplex Turnkey Investment or Perfect Owner-Occupant Opportunity. This fully renovated duplex offers modern living. Each spacious unit features 2 bedrooms and 1 bathroom, thoughtfully updated with contemporary finishes. You'll find brand-new kitchens with stainless steel appliances, along with updated bathrooms, new flooring throughout, and fresh exterior and interior paint. This property also features brand new windows, furnace and AC. Each unit has its own laundry and private entrance ensuring convenience and flexibility for owners and tenants alike. Fully fenced backyard with two car garage. Whether you're looking for a solid investment property or a home with income potential, this turnkey duplex is ready to go. Don't miss your chance to own this exceptional, move-in-ready property! (id:53193)
4 Bedroom
2 Bathroom
1100 - 1500 sqft
Pc275 Realty Inc.


