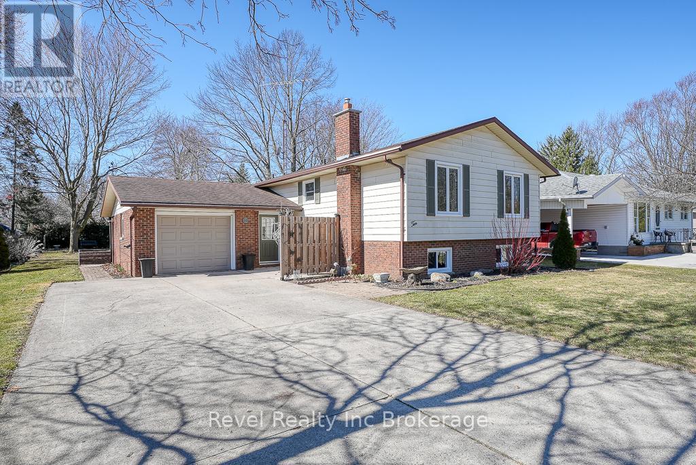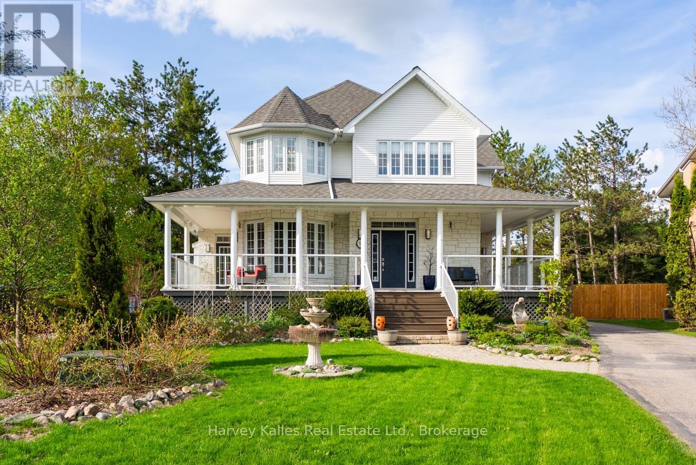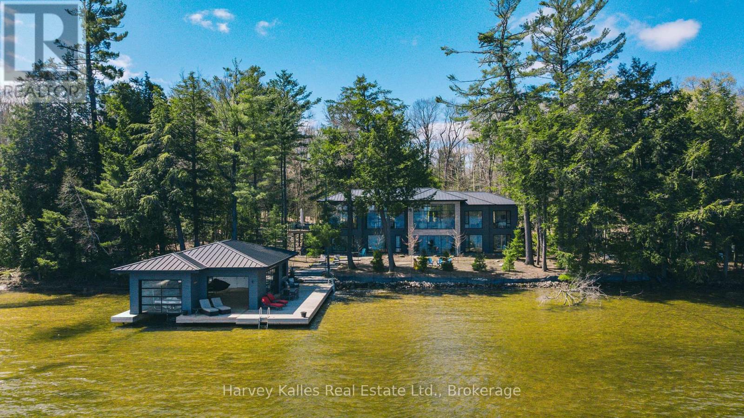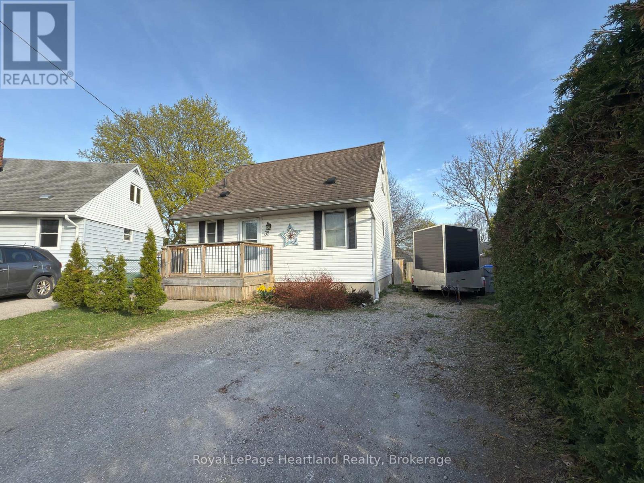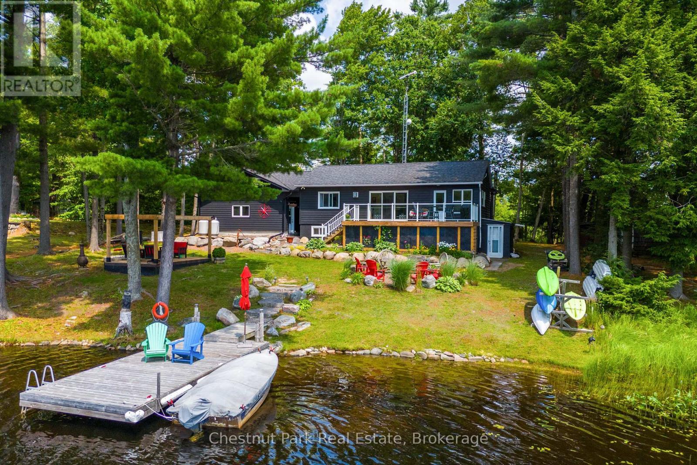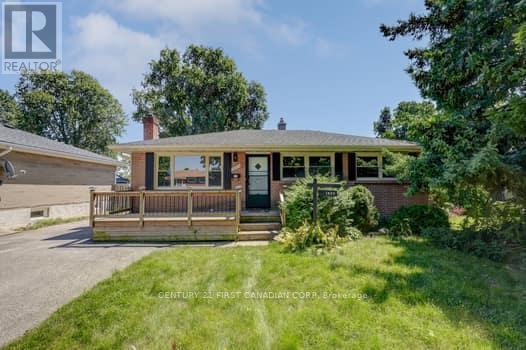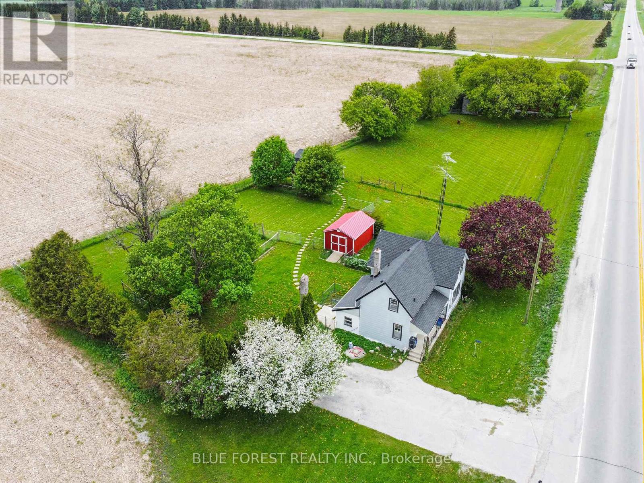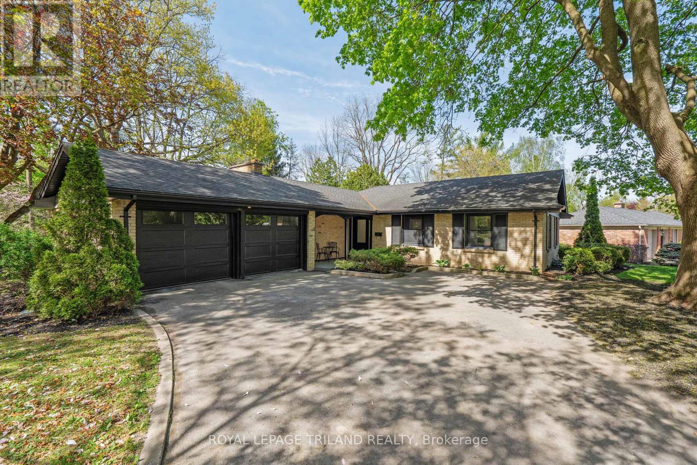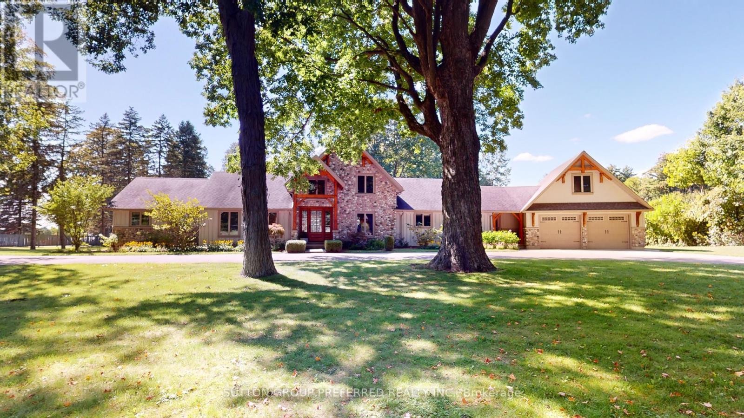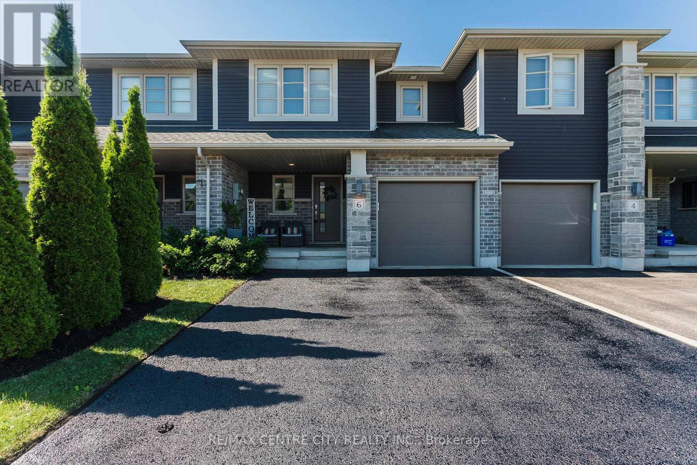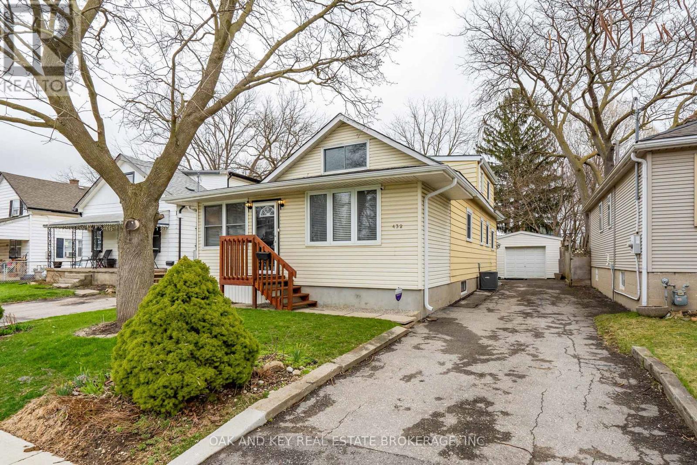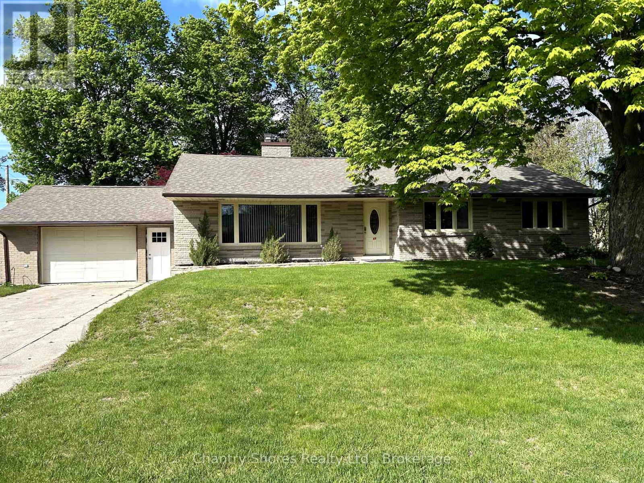251 Albert Street
Arran-Elderslie, Ontario
A beautiful Church conversion blending original architectural details with quality modern finishes. Located in the village of Paisley, Ontario. where the Teeswater and Saugeen Rivers meet, this home offers open living spaces, preserved stained glass windows, composite decks, updated mechanical systems. Walk to shops, and recreational facilities. Close to Lake Huron beaches, bruce power, and outdoor activities. Ideal for a professional couple seeking a unique, move-in ready home. (id:53193)
2 Bedroom
2 Bathroom
2000 - 2500 sqft
Exp Realty
10 Juliana Street
Chatham-Kent, Ontario
Located on a highly desirable, family-friendly street, this beautifully renovated raised ranch offers the perfect blend of style, space, and functionality. With 3+1 bedrooms and 2 bathrooms, this home has been thoughtfully updated to create a bright and open-concept living space. Enjoy new flooring throughout, a spacious finished basement, and tons of storage to keep everything organized. The attached drive-through garage provides extra convenience, while the large yard is perfect for entertaining with a fire pit area, a stunning wooden gazebo, and plenty of space to relax and play. With tasteful decor and incredible curb appeal, this home is truly move-in ready. (id:53193)
4 Bedroom
2 Bathroom
1500 - 2000 sqft
Revel Realty Inc Brokerage
41 Parkwood Drive
Tillsonburg, Ontario
Charming 2-Storey Family Home on a Ravine Lot in Tillsonburg. Located in one of Tillsonburg's most desirable subdivisions, this classic 2-storey home is nestled on an exceptional ravine lot at the end of a quiet cul-de-sac. With stunning curb appeal, a double car attached garage, and a large covered front porch, this home offers both beauty and function from the moment you arrive. Inside, you'll find 4 spacious bedrooms, 1.5 bathrooms, and the convenience of main floor laundry. The bright main level offers generous living space with a formal living room and a cozy family room featuring a gas fireplace and walkout access to the backyard ideal for enjoying the peaceful ravine views.The eat-in kitchen connects to a formal dining room, and an additional sewing room provides space for hobbies or extra storage. Upstairs, a well-appointed 5-piece bathroom serves the four bedrooms, each offering ample closet space. The partially finished basement includes a recreation room for entertaining or relaxing. Outdoors, enjoy a covered back deck, beautifully landscaped side yard, and your very own pond perfect for unwinding or entertaining guests. Ideally situated within walking distance to public schools and close to shopping, parks, and other amenities, this is the perfect location for family living. This is a rare opportunity to own a truly special home in a premium location. (id:53193)
4 Bedroom
2 Bathroom
1500 - 2000 sqft
RE/MAX A-B Realty Ltd Brokerage
9 Melane Court
Bracebridge, Ontario
Extraordinary, postcard perfect curb appeal at this sophisticated and stunning 4-6 bedroom, 5 bathroom, 2 storey home, serving up exciting and sleek architectural details, with an invigorating layout, comfortable for just a couple, yet with a family friendly spirit. Over 5,100 sq. ft. of beautifully flowing living space. Exquisitely positioned, in-town, on full municipal services, within walking distance of amenities, yet exclusively nestled on a quiet and secluded true 'cul-de-sac'. Melane Court is unquestionably one of Bracebridge's finest addresses. Built in 2002 and originally owned by the builder, the home stands proudly with a beautiful wrap-around covered southwest facing porch, with a cleverly tucked away attached 4-car garage along the side with paved drive, ample parking, on a large 1/2 acre lot with fully fenced garden oasis back yard. Inside, a dramatic 2-storey foyer beckons with its curved staircase. The main floor features a solar southerly office/den, hardwood floors, formal living room, dining room, eat-in kitchen, and separate family room. Plus a handy mudroom, powder room, and MF laundry room. Upper level presents 3 sizeable bedrooms plus a loft, one with an ensuite privilege, one fully ensuited, plus the 1,100+ sq. ft. primary wing featuring a private den/T.V. room, walk-in closet, ensuite with soaker tub, sauna, studio, and walk-out to deck. Finished lower level is a flexible space with access from the garage, 3 pc. bath, ample storage, bedroom, gymnasium, and rec. room. Potential to create a nanny's suite with the basement. 10 kW back-up generator, central air, forced air gas heat, multiple fireplaces. Newly resurfaced back deck and large patio area with custom greenhouse, and separate gazebo enliven outdoor living. An executive family home in a neighbourhood where very, very rarely is anything offered for sale. This is a truly exemplary offering exuding so much warmth and charm, with features and facets everyone desires. (id:53193)
4 Bedroom
5 Bathroom
3500 - 5000 sqft
Harvey Kalles Real Estate Ltd.
87 Napier Street
West Perth, Ontario
Exquisite Bungalow in Beautiful Mitchell! Discover this stunning bungalow which offers the convenience of main-floor living with two spacious bedrooms and a beautifully updated kitchen featuring sleek stone countertops. The large principal rooms are perfect for both relaxing and entertaining, and the living room displays cozy gas fireplace creating a warm and inviting atmosphere. Highlights of this home are the expansive primary bedroom which offer a tranquil retreat at the end of the day, main floor laundry, newer flooring, trim, baseboard, crown molding and new interior doors. The fully finished basement provides additional living space, perfected with a family room, home office, guest accommodations and new 3pc bathroom. The basement also provides plenty of storage as well as a workshop for those hobby enthusiasts. Step outside to your private oasis on the newly constructed rear deck, where you can enjoy peaceful moments in a serene setting. With its prime location in Mitchell, you'll enjoy the perfect blend of small-town charm and modern comforts. Don't miss the opportunity to make this exquisite bungalow your new home. (id:53193)
2 Bedroom
2 Bathroom
1100 - 1500 sqft
RE/MAX A-B Realty Ltd
1117 Redwood Road
Muskoka Lakes, Ontario
Divine four-season hideaway nestled amidst 9.8 acres of forested and landscaped privacy along the coveted and very rarely offered 'Redwood Road'. Just moments from Port Carling, many fine golf courses, and nearby public Lake Joseph boat launches. Superb in every way, 'Forest Hill Fine Homes' built, 4-bedroom, 3-bathroom a custom showpiece of a home with glimpses of Lake Joseph from most rooms. Over 3,600 sq. ft. of luxury living space customized to perfection: extensive features and upgrades, fully and quality furnished with truly nothing left undone. Excellent curb appeal with towering pines, lush lawns, flower beds, flora and fauna which envelop the residence in natural beauty. Main floor features a gorgeous chef's kitchen with twin islands, coffered ceiling detailing, stone countertops, pantry, high-end appliances, BBQ deck, open concept with waterside dining, walkout to large deck, dramatic living area with an array of Lake Joe-oriented windows, and an exquisite 3-sided glass Spartherm wood-burning fireplace. Primary bedroom boasts his and her walk-in closets, private deck, and gorgeous modern ensuite. Further two main floor bedrooms, 4pc. Bathroom, all bathrooms with in-floor heating. Finished lower level walkout is bright and spacious with large family/rec room area, Napoleon propane fireplace, office/den, 4th bedroom, 3 pc. bathroom, laundry, generous gym, and screened-in room wired for hot tub. State-of-the-art mechanicals, full back-up Generac, home automation, detached 2-bay garage, and ample parking. Exquisitely positioned in a high-end area, within walking distance of lakeside dining at nearby Sherwood Inn, with hiking trails to explore, and more. This is an exemplary first-class offering exuding pride of ownership and being offered to market virtually turnkey and in pristine move-in ready condition. (id:53193)
4 Bedroom
3 Bathroom
1500 - 2000 sqft
Harvey Kalles Real Estate Ltd.
5 - 1114 Shamrock Road
Muskoka Lakes, Ontario
Spectacular contemporary beach cottage exquisitely addressed along the most coveted & very rarely offered prime Port Carling to Port Sandfield corridor near to the MLG & CC. 5 bedroom modern beauty handsomely dressed with a cedar, stone & steel exterior facade, and a glamorous showpiece interior serving up a breathtaking 1st impression view from foyer to lake, with eyecandy touches, flowing with 3 fireplaces, 6 bathrooms, well-defined yet open living spaces, 4 season Muskoka room with walk-out to large deck, chef's kitchen with centre island and pantry, floor-to-ceiling glass, 12' ceilings, bar area, electric-drop down blinds throughout, dreamy owner's bedroom with private sitting room, walk-in closet & ensuite. Finished lower level walkout. Very gentle, private, 2.7-acre lot with ~180 feet of straight-line shoreline, absolutely stunning impressive Caribbean-like all sand hard-packed natural beach bottom waters, plenty of depth for the 2-slip BH with lifts & ample dock space, 5 overhead retractable glass doors/windows, and beyond magnificent vistas. Stone paths, water's edge fire pit area, towering pine trees, sun all day, with extensive docking to enjoy right through to the afterglow of summer sunset. 2 furnaces, central air, dual laundry, back-up Generator. The list goes on and on. Being marketed and sold mostly furnished & ready for immediate enjoyment. When location, views, privacy, topography and style matter most... look no further. 1st ever offering to market. (id:53193)
5 Bedroom
6 Bathroom
2000 - 2500 sqft
Harvey Kalles Real Estate Ltd.
32 Regina Road
Huron East, Ontario
Are you in the market for an affordable bungalow with a fully fenced yard at the end of a quiet cul-de-sac? Look no further than 32 Regina Street. This 2+1 bedroom, 1 bathroom home is move-in ready and waiting for its next owner. The main floor features an open-concept kitchen, living, and dining area, perfect for entertaining or everyday living. Patio doors off the dining room lead to a two-tiered deck with a gazebo - ideal for outdoor gatherings and relaxing summer evenings. The backyard is fully fenced and includes an 8' x 12' shed to store all your gardening tools and outdoor equipment. Upstairs, you'll find two bedrooms, while the finished lower level offers a cozy family room and a third bedroom, perfect for guests, teens, or a home office. With a newer furnace (2017), central air, and an economical layout, this home offers both comfort and efficiency. Parking will never be an issue with a driveway that accommodates six or more vehicles. (id:53193)
3 Bedroom
1 Bathroom
700 - 1100 sqft
Royal LePage Heartland Realty
17 Martha Drive
Mckellar, Ontario
340 FT WATERFRONT on PRISTINE MCKELLAR LAKE! OVER 2 ACRES of PRIVACY! PRIME WEST EXPOSURE! This immaculate Lake House features hardwood floors in principal rooms, Open concept design, Updated kitchen with abundance of cabinetry, Granite counters, Custom backsplash, 3 bedrooms + Den, 2 baths, Finished walkout lower level to lakeside, Ideal for extended family & guests, Cozy & spacious family room enhanced with propane gas fireplace, Warm pine ceilings, Gorgeous Shoreline with Natural Sand Beach, Classic granite, Extensive landscaping and custom stone work to water's edge, Desirable Detached double garage for the Toys, Heated & insulated, Large Detached shed, Mins to Village of McKellar for amenities; Boat launch, General store with liquor offerings, Pizza restaurant, Middle River Farm Store, Lakefront park offers Saturday morning markets, Enjoy one of the largest lots on McKellar Lake, This 4 Season Lake House or Cottage Retreat will not disappoint! (id:53193)
4 Bedroom
2 Bathroom
1100 - 1500 sqft
RE/MAX Parry Sound Muskoka Realty Ltd
7 - 1006 Young's Road
Muskoka Lakes, Ontario
Wake up to the sound of loons and enjoy spectacular sunsets on Ada Lake. This newly updated, year round cottage or home is the perfect place to make Muskoka memories. Located less than 10 minutes to Port Carling and Bala where you can find some of the best shops, restaurants, events and attractions that the area has to offer. The main level is an open concept layout with modern kitchen, spacious dining room and living room complete with a unique Swedish style propane fireplace. Large sliders provide great vistas of the lake and allow tons of natural light within the space. Walk out to your large deck with sleek glass rail system and enjoy great sun throughout the day with prime Due West exposure. Pine ceilings and barnboard accents bring nature in and create warmth within the space. A newly added mudroom, two decent sized bedrooms and a 4 piece washroom complete the Upper Level. The Lower Level offers two additional bedrooms, bonus living area and laundry complete with a powder room. The 2 car garage was added in 2021 and has ample storage and workspace. Live worry free with a fully wired, automatic GENERAC system set up to run cottage and garage in the event of a power outage. This property was designed with entertaining in mind with multiple outdoor seating areas. Relax on the deck or newly built sitting platform and end your days circled around the campfire with friends or family. The waterfront offers sandy level entry and deeper water off the dock. Discover the peacefulness and serenity of life on a smaller lake in Muskoka. Ada Lake is a quiet lake offering great swimming, fishing and is well suited for paddling and smaller watercraft. Don't miss out on this wonderful opportunity to live and play in the heart of Muskoka. (id:53193)
4 Bedroom
2 Bathroom
1500 - 2000 sqft
Chestnut Park Real Estate
(Lot #18) - 73 Dearing Drive
South Huron, Ontario
TO Be BUILT This Amazing NEW AQUA Magnus Designed Home is a Bungalow with many possibilities in the Sunny SOL Haven Community - Grand Bend! **Photos of other Magnus Built Bungalow ORCHID, not all included as seen** Choose your lot and be in by Christmas 2025!! 45' lot fits this home (or larger lot for a premium backing on farm or field). 1448sq foot one floor home features a beautiful covered front to the entrance. Large Primary bedroom with walk-in closet and ensuite. Open concept kitchen/dining and familyroom with doors to a covered back porch. Magnus builds in all Quality Finishes as their standard, including a 9' basement, great for extra rooms or in-law set up. Lots of possibilities for your new home. A few discounted lots available to build upon (57-59). Enjoy evenings and views from your covered front porch (5'x17') or BBQ in back (6'x22') over-looking outdoor space. Great costal town, come see what Grand Bend has to offer!! Join a wonderful Active community!! (id:53193)
2 Bedroom
2 Bathroom
1100 - 1500 sqft
Team Glasser Real Estate Brokerage Inc.
Exp Realty
Lower - 1805 Whitehall Drive
London East, Ontario
This charming basement studio offers a warm and inviting space thats sure to impress. Offers brand new flooring throughout, fresh paint and a 3-piece bathroom with jacuzzi tub. Enjoy the fully fenced backyard with a spacious deck. Conveniently located near amenities, schools, parks, and Fanshawe College. Available July 1st. $1,375/month + partial utilities. (id:53193)
1 Bedroom
1 Bathroom
700 - 1100 sqft
Century 21 First Canadian Corp
13133 Belmont Road
Central Elgin, Ontario
Are you looking to build your dream home? 588 feet of frontage making up a beautiful 1.442 triangular shaped lot. Just minutes to 401 access and a quick commute to London. This property is located just south of the town of Belmont and consists of the original 2 storey - 3 bedroom farm house, with multiple out buildings. The first barn was formerly utilized as dog kennels and sits next to a great storage shed. There is a nice sized pasture set mid property, with two additional barns at the North end of the property, that abuts Thomson Line. Picture your future here, surrounded by farm field and open spaces. (id:53193)
3 Bedroom
1 Bathroom
1100 - 1500 sqft
Blue Forest Realty Inc.
25 Birchall Lane
St. Thomas, Ontario
Welcome to this thoughtfully designed 5-bedroom, 3-bathroom bungalow, perfectly suited for functional family living and effortless entertaining. Situated on a premium pie-shaped lot, this home offers a smart layout that maximizes space, flow, and convenience.The main level features a bright open-concept kitchen and living area, ideal for everyday living and gatherings. A walk-in pantry keeps everything organized, while the adjacent mud room with laundry and direct access to the 3-car garage and back yard adds practical efficiency to your daily routine.The primary suite offers a quiet retreat with a walk-in closet and private ensuite. Two more bedrooms and full bathroom complete the main floor, providing flexibility for guests, a home office, or young children.Downstairs, the fully finished basement extends your living space with two additional bedrooms, a full bathroom, and a large recreation room perfect for teens, extended family, or multi-purpose use. A spacious utility/storage room keeps mechanical systems tucked away and household essentials neatly stored.Step outside to a fully equipped backyard oasis featuring an inground pool, hot tub, pergola, picnic area, and an in-ground sprinkler system to keep your lawn lush and green. Every detail of this home is designed with comfort, functionality, and family in mind. (id:53193)
5 Bedroom
3 Bathroom
1500 - 2000 sqft
Team Glasser Real Estate Brokerage Inc.
791 Haighton Road
London South, Ontario
Welcome to 791 Haighton Road, a beautifully reimagined one-level home nestled on a mature, tree-lined lot just steps from Springbank Park and the scenic walking trails of the reservoir. Featuring two spacious bedrooms on the main floor, two additional bedrooms in the fully finished basement, and a bonus room ready for conversion into a fifth bedroom (with the addition of an egress window), this home is ideal for families, multigenerational living, or those seeking a sophisticated one-floor residence in a mature neighbourhood. Every inch of this property has been meticulously updated from the sleek, modern kitchen to the rejuvenated bathrooms and contemporary flooring throughout. The basement offers incredible potential for an in-law suite, with its generous layout and the possibility of a separate entrance. This is truly country in the city a serene, private setting in one of London's most sought-after areas. New windows, doors, garage doors, furnace & AC, this is your chance to own this unique, completely move-in-ready home on a rare oversized lot. (id:53193)
4 Bedroom
3 Bathroom
1100 - 1500 sqft
Royal LePage Triland Realty
2909 Brigham Road
Middlesex Centre, Ontario
Magnificent, custom-built post and beam home, masterfully designed by Steve Sims of The Barnswallow Company, is a true architectural masterpiece waiting to be your personal sanctuary. Step into the awe-inspiring great room, where a soring 23'9" ceiling frames the majestic river rock gas fireplace that reaches for the sky, complimented by soaring custom Anderson Windows that invite natural light to dance across the expansive space. Chef's kitchen with U shaped island with granite counters and back splash, double ovens, coffee bar, wine bar, walk in pantry with second fridge. Main floor Master Bedroom with Vaulted Decorative ceiling and 5 pc ensuite, heated floor, designer walk in closet. Formal dining and living room. Main floor office with separate entrance from breezeway/mudroom. Second floor loft overlooking great room with reading area and 2 large bedrooms, 3 pc bath. Lower level family, floor to ceiling river rock gas fireplace, over sized windows, gym, 3pc bath with sauna, plenty of storage. 3 season bonus room over the garage. The backyard grounds offer a 24' x 28' deck overlooking 18' x 45' salt water pool. Shed, 2 furnaces, 2 air conditioners and back up natural gas generator **EXTRAS** Inclusions: Chest Freezer, Dishwasher. (id:53193)
3 Bedroom
4 Bathroom
3500 - 5000 sqft
Sutton Group Preferred Realty Inc.
6 Empire Parkway
St. Thomas, Ontario
Welcome to this well maintained freehold townhouse in the desirable Mitchell Hepburn school district, just steps from a brand new park, playground, and walking trails. 3 spacious bedrooms, two full and two half bathrooms, this home offer a comfortable and functional layout. The open-concept main floor features a kitchen with quartz countertops, an island, tile backsplash, pantry, newer stainless steel appliances and hardwood and ceramic flooring throughout. The dining are includes a stylish accent wall, and the living room offers an electric fireplace with custom built-in shelving and cabinetry creating a cozy and inviting space. Upstairs, the primary bedroom is large and spacious, complete with a good size walk-in closet and a private 3 piece ensuite. The basement adds even more living space with a family room, second electric fireplace, computer nook, and a two piece bathroom. Additional features include an insulated single-car garage with an automatic opener, a double-wide driveway and a covered front porch. In the backyard, enjoy a wood deck complete with a BBQ gas line and a fully fenced yard-perfect for outdoor entertaining. A solid move-in-ready option in one of the city's most family-friendly neighbourhoods. (id:53193)
3 Bedroom
4 Bathroom
1500 - 2000 sqft
RE/MAX Centre City Realty Inc.
1804 Cedarpark Drive
London North, Ontario
Welcome to the desirable Cedar Hollow neighbourhood in Northeast London. This 3 bedroom family home features an open concept main floor, European style windows and doors throughout, large second floor family room, spacious primary bedroom with 4-piece ensuite bath and walk-in closet and a fully fenced yard with garden boxes, deck and gazebo. Concrete double wide driveway, walking distance to Cedar Hollow Public School, Cedar Hollow Park, Highbury Wetland and hiking trails in Kilally Woods or a quick drive to Masonville Mall, shopping, Western University, Fanshawe College, London Airport and Hwy 401. Updates include garage door opener (2024) and glass sliding door in ensuite (2019). (id:53193)
3 Bedroom
3 Bathroom
2000 - 2500 sqft
Keller Williams Lifestyles
432 Spruce Street
London East, Ontario
This fantastic duplex is perfectly situated for students and investors alike, just minutes from Fanshawe College and public transportation. The main floor unit features 3 spacious bedrooms and 1 full bathroom, while the upper unit boasts 2 bedrooms, 1 full bathroom, and its own kitchen for added convenience. This home has been meticulously maintained and upgraded in recent years, boasting a range of modern features and improvements. Recent highlights include a new furnace (2019) and air conditioning unit (2020), a spacious deck built in 2020, and a full renovation of the main and upper levels in 2020, which included two brand-new kitchens. More recent additions include a sturdy fence (2023) and a newly upgraded garage with a metal roof and siding (2024). With these upgrades, this home is move-in ready and packed with modern conveniences! This recently renovated duplex is located on a quiet cul-de-sac and is a good opportunity for both investors and those looking for a living arrangement that offers a monthly passive income. It is close to both bus routes a major college and other amenities, which makes the fully furnished upper unit easy to rent. (id:53193)
5 Bedroom
2 Bathroom
1500 - 2000 sqft
Oak And Key Real Estate Brokerage
200 Tiffany Trail
Gravenhurst, Ontario
Well located on a quiet Cul-de-Sac, 200 Tiffany Trail is an oasis in the Town of Graverhurst. With 3 bedrooms and 2 full baths all on one floor, a double attached garage and surrounded by mature trees just minutes from shopping, beaches, walking trails and schools, this could be the one you've been waiting for. The home features an open floor plan, a cozy woodburning fireplace, a serene Muskoka room and a forested backdrop on nearly .7 of an acre. The nice sized bungalow has bright rooms, clean finishes and is ready to host its new owners. Book your showing today. (id:53193)
3 Bedroom
2 Bathroom
1500 - 2000 sqft
Royal LePage Lakes Of Muskoka Realty
647 Eugenie Street E
Saugeen Shores, Ontario
Rarely offered large brick bungalow with attached garage on a lovely mature double corner town lot 132' x 132'. The property backs on to a former town lane for extra privacy. Superb location on the east side of Port Elgin within easy walking distance to many desirable downtown shops, restaurants and services. The main floor features a large living room, brick fireplace with gas insert, formal dining room, kitchen with newer cupboards and appliances. Large primary bedroom plus two other bedrooms. The basement was in the process of renovation and is partially finished. Lots of potential for this large basement with separate entrance. There is a 3pc washroom and laundry in the basement. Newer forced air gas furnace. The large lot makes for a park-like setting with beautiful large maple trees, hedge along the road on the west side and concrete patio with built-in wood fired barbecue. There was a lot at the rear that that was merged with the property. There are two separate legal descriptions and assessment roll numbers for the 66' x 132' rear lot fronting on Bricker street that was merged with the 132'x 66' lot fronting on Eugenie street that the home sits on. Potential abounds for this magnificent double lot property! (id:53193)
3 Bedroom
2 Bathroom
1500 - 2000 sqft
Chantry Shores Realty Ltd.
70 Kruse Drive
Huron East, Ontario
Ever dreamed of living in a cozy log home you'll never want to leave? Welcome to 70 Kruse Drive, a lovingly maintained, beautifully transformed log cabin that's truly one of a kind. Straight out of a storybook, this home blends historic charm with tasteful, high-end updates that preserve the authentic character of the original structure. Set on a rare double lot, the property offers privacy, space, and stunning surroundings. From the moment you arrive, you'll be captivated by the timeless exterior and long, winding driveway framed by mature cedar hedges. Inside, discover gorgeous hardwood floors, a slate-tiled entryway and laundry room, and a sleek designer kitchen featuring custom cabinetry, quartz countertops, and a picture window overlooking the sunroom and meticulously maintained perennial gardens. Warmth radiates throughout whether you're enjoying coffee in the sunroom, relaxing in the courtyard, or unwinding on the front porch. The living room features exposed beams, a cozy gas fireplace, and abundant natural light. The main floor primary suite is oversized with a second gas fireplace, creating a true retreat. A beautifully updated 3-piece bathroom completes the main floor. Upstairs, the versatile loft includes a second full bathroom with a stunning clawfoot tub, hard-surface vanity, and a spacious second bedroom with ample closet space. Perfect for guests, a creative studio, or a quiet retreat. Outside, lush gardens surround the home, complemented by a two-car garage and additional bonus space for outdoor gear or hobbies. Ideally located between Stratford and Bayfield, enjoy peaceful country living with easy access to theatre, shopping, beaches, and fine dining. Peaceful. Private. Perfectly updated. Whether you're seeking a full-time residence, weekend getaway, or retreat, this exceptional log home on a double lot is ready to welcome you. 70 Kruse Drive - where log home dreams come to life. (id:53193)
2 Bedroom
2 Bathroom
1500 - 2000 sqft
Royal LePage Heartland Realty
109 Wodehouse Court
Grey Highlands, Ontario
Welcome to your dream home in the beautiful Beaver Valley. Nestled in the sought-after Amik subdivision, this spacious 5 bed, 3 bath, 2 car garage home offers the perfect balance of privacy, charm, and walkability. Grab a coffee from the Kimberley General Store, enjoy dinner at Hearts Tavern, and take in sunset views from Old Baldy - all within walking distance. Surrounded by mature trees, and steps away from the Bruce Trail, this home is a nature lovers paradise. The open-concept main living space is warm and inviting, with wraparound windows that bring the forest inside, and a wood-burning fireplace for cozy winter nights. Sliding doors open onto the large deck, overlooking the impressive backyard (with fire pit), and seasonal views of the escarpment. Kitchen features vaulted ceilings, stainless steel appliances, and a centre island thats perfect for gatherings with friends and family. The generous primary bedroom is located on the main floor, with direct access to the deck and a 3-piece bath. A large mudroom connects to the oversized garage, offering plenty of space for all your gear. Upstairs, you'll find three additional bedrooms and a second 3-piece bath.The lower level is built for entertaining and boasts a bright walk-out space, large rec room, propane fireplace, 5th bedroom, bathroom, and laundry. The steel roof was installed in 2019 with a 50-year transferable warranty, offering peace of mind for years to come. Families will appreciate the close proximity to two forest schools: WILDE School (K12) and Hundred Acre Wood (Pre-K8), just minutes away. Whether your'e looking to make a full-time move or simply craving more time in nature, this home delivers. Float down the Beaver River, cycle some of the best routes in Ontario, or hit the slopes at Beaver Valley Ski Club just 5 minutes away. With Thornbury, Blue Mountain, and Collingwood close by, this is a true four-season base for outdoor enthusiasts, and anyone ready to put down roots in the Valley. (id:53193)
5 Bedroom
3 Bathroom
1500 - 2000 sqft
Real Broker Ontario Ltd
3986 Muskoka Road 118 West
Muskoka Lakes, Ontario
An exemplary offering. Stunning 8 bedroom summer sunset Family Lake Estate along the prestigious Port Sandfield to Foot's Bay corridor of desirable southern Lake Joseph. Customized to perfection, the 6 bedroom, 6 bathroom, cottage exudes today's elegance, uniting classic Muskoka with contemporary new. 3 stone fireplaces, sweeping principal rooms with 3 distinctive yet flowing living spaces on the main floor, with a new owner's suite, powder room, and 2 more bedrooms with tumbled marble bath. Chef's kitchen, lakeside dining, handsome array of waterside windows, Great room with wood-burning stone fireplace, lounge area, and Statement timber truss detailed wood-lined westerly Muskoka room 'wing' with stone fireplace. Finished lower level walkout with 3 bedrooms in a mostly suited capacity, family room, laundry, and more. Stunning oversized 3-slip, 2 bedroom boathouse, with lifts & expansive decking and deep water docking. Extensively landscaped, with night lighting, 3 acres of towering pines, stately stone gated private entranceway, ample parking. Lakeview fire pit area. Wide open views, exceptional privacy, superb location. Being marketed and sold fully furnished and ready for summer. For today's active Muskoka family, this is a perfect package with nothing spared nor missed. (id:53193)
6 Bedroom
6 Bathroom
2000 - 2500 sqft
Harvey Kalles Real Estate Ltd.


