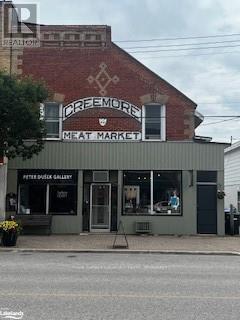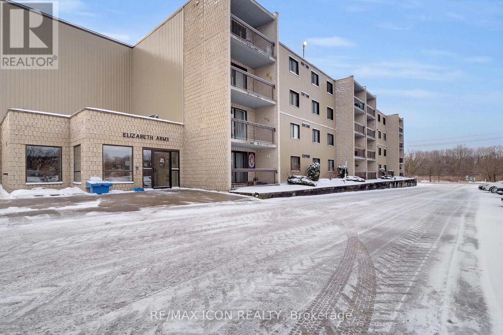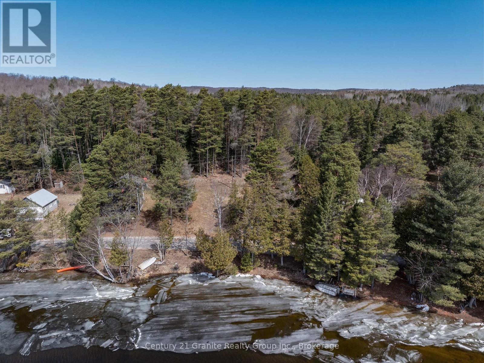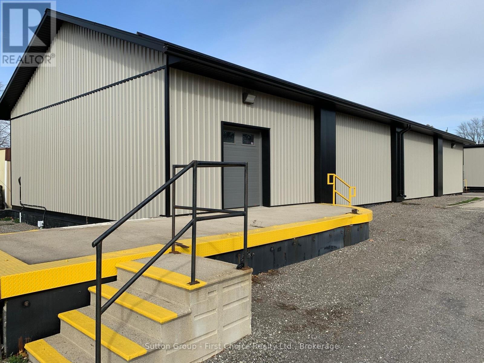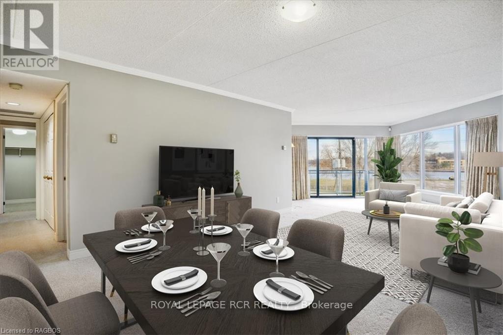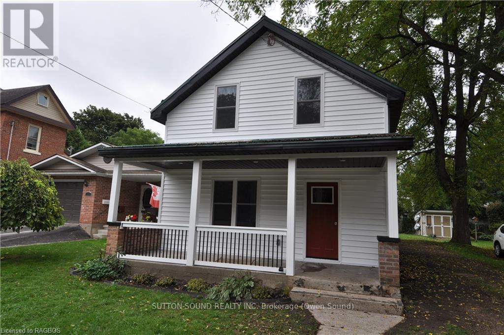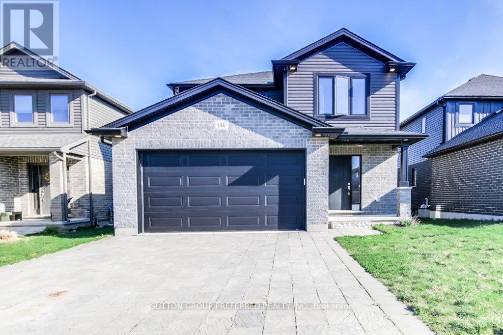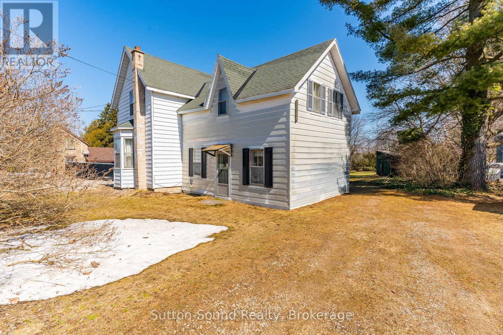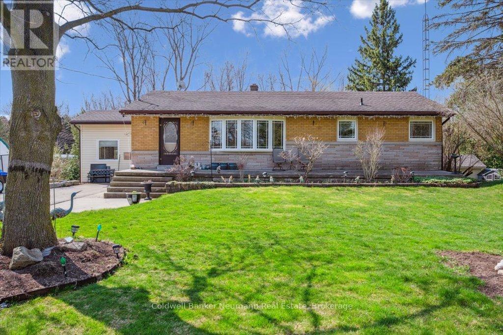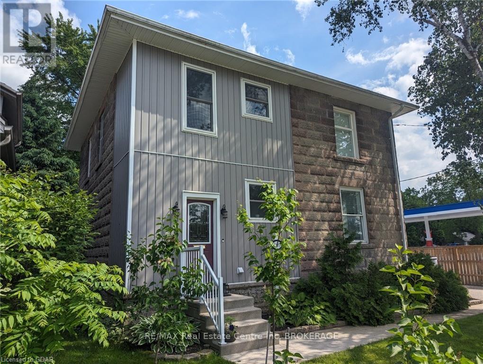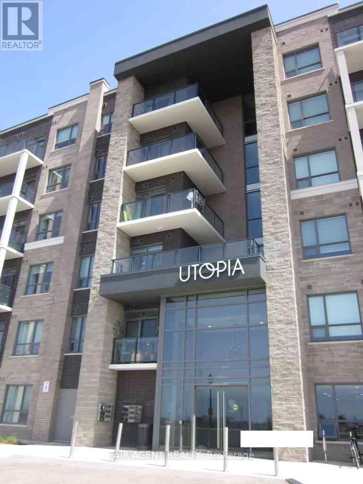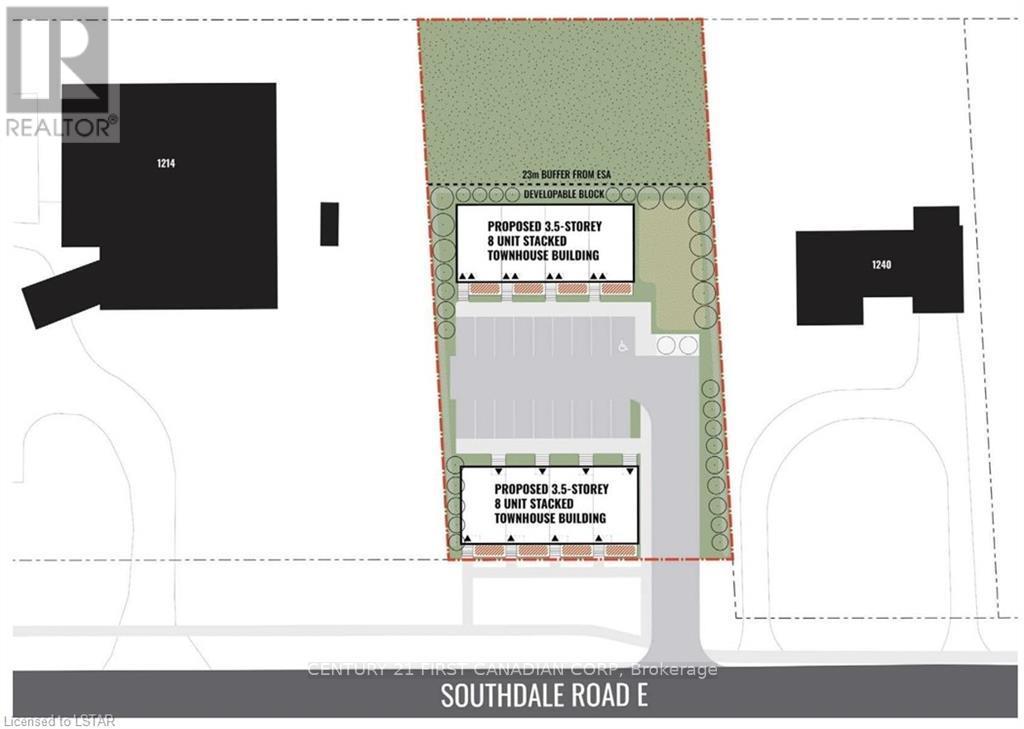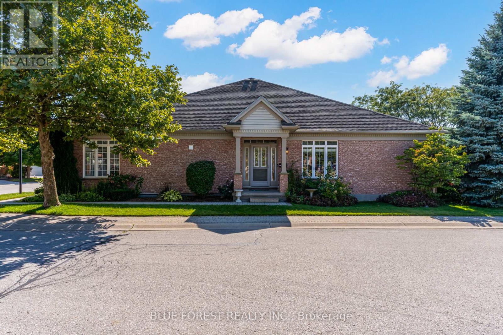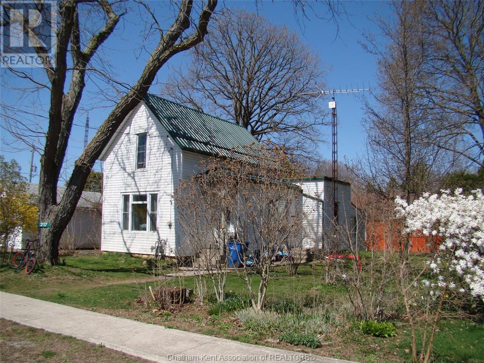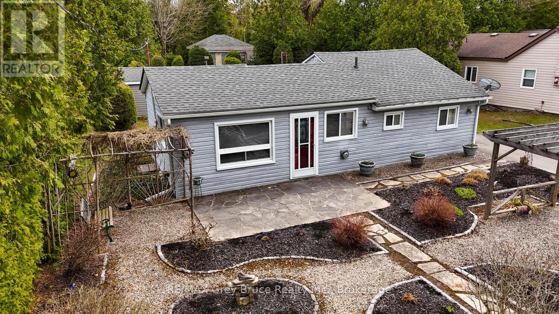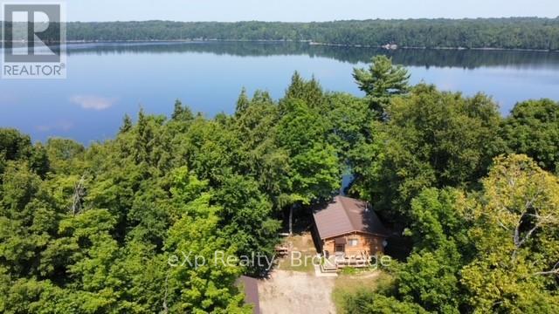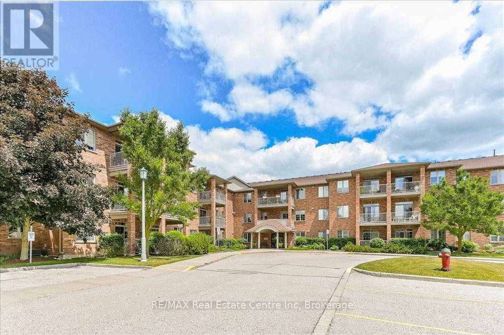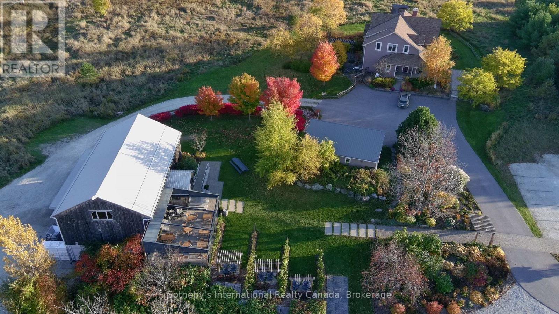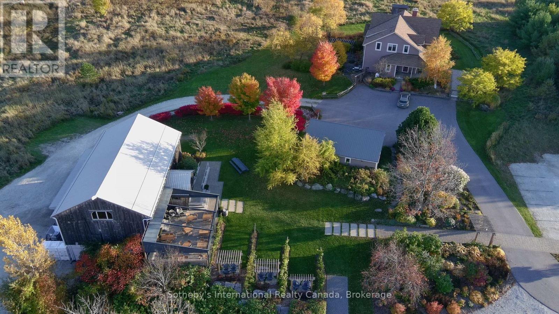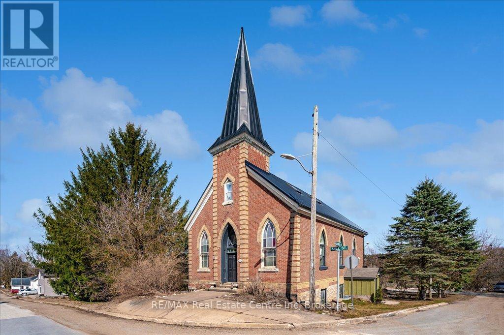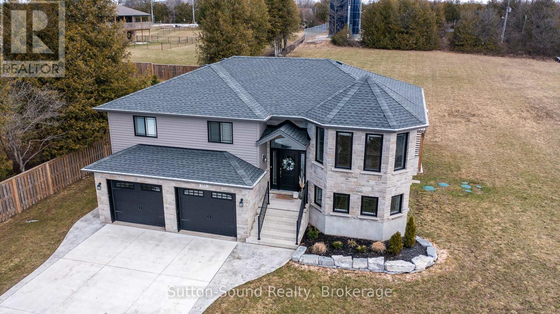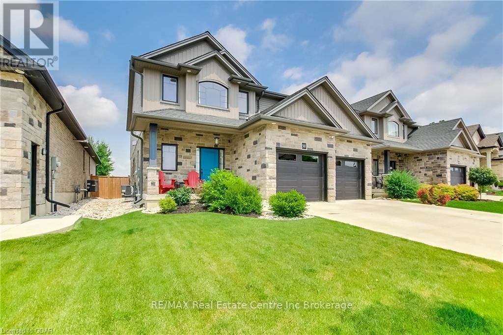193 14 Concession E
Tiny, Ontario
Peaceful Country Living Meets Convenience - 20-Acre Private Oasis Near Georgian Bay. Escape to the tranquility of rural life while staying just minutes from the sandy shores of Georgian Bay and the amenities of Midland and Penetanguishene. This picturesque 20-acre property is the ideal setting for families seeking space, privacy, and a true connection to nature. The spacious 5-bedroom, 3-bathroom home offers over 2,100 square feet of main floor living with an open-concept layout that is perfect for everyday living and entertaining. Enjoy a bright and inviting living room, a charming eat-in kitchen, and a formal dining area. The large primary bedroom features a private ensuite, while a second main-floor bedroom includes a semi-ensuite bath- perfect for guests or family. Modern upgrades include premium vinyl flooring throughout the main level, a laundry room with inside access to the double car garage (complete with finished flooring for car enthusiasts), and updated windows, roof, insulation, and a propane furnace with central A/C. Downstairs, the fully finished lower level offers three additional bedrooms, a spacious family room with walk-out access to the backyard patio, and ample storage space. Step outside to enjoy outdoor living at its finest - whether its lounging by the above-ground pool, tending to your chicken coop, or exploring your own private network of wooded trails. This one-of-a-kind property offers the perfect blend of peace, privacy, and practicality just a short drive from schools, shopping, dining, and beaches. Embrace the country lifestyle without giving up modern conveniences. (id:53193)
5 Bedroom
3 Bathroom
2000 - 2500 sqft
RE/MAX By The Bay Brokerage
151 Mill Street
Clearview, Ontario
Downtown Creemore investment opportunity! Two buildings on large lot on the main street of the village. The "Creemore Meat Market" building offers 2 retail spaces and an apartment on the second floor with separate entrance and balcony overlooking the backyard with assigned parking space. The second building is an apartment building to the south of the Meat Market which offers 5 apartments. All apartments have parking spaces. There are two lane entrances to the back of both buildings from Mill Street. All units in both buildings are fully occupied. Call L/B for further details. (id:53193)
7200 sqft
Royal LePage Locations North
408 - 31 Victoria Street
Strathroy-Caradoc, Ontario
Welcome to your ideal first home! This charming two-bedroom, one-bath corner unit is located on the top floor, providing added privacy and tranquility. Thoughtfully updated with hardwood flooring and ceramic tiles, it features a modern kitchen adorned with a stylish subway tile backsplash and a built-in microwave range hood. The plumbing is already set up for a dishwasher, making future upgrades easy. Situated in a quiet, well-maintained building, this north-facing unit is flooded with natural light while still offering a peaceful atmosphere. The wall-mounted air conditioner ensures a cool retreat during the warmer months. You'll also appreciate the convenience of in-suite laundry with additional storage space, simplifying your daily chores. This unit comes fully equipped with essential appliances, including a refrigerator, stove, washer, dryer, microwave, and owned water heater, allowing for a seamless move-in experience. Enjoy fresh air on your private balcony, the perfect spot to unwind after a long day. With a welcoming community and a focus on comfort, this top-floor corner unit not only offers a serene living environment but also presents a fantastic investment opportunity. (id:53193)
2 Bedroom
1 Bathroom
800 - 899 sqft
RE/MAX Icon Realty
1495 Green Lake Road
Dysart Et Al, Ontario
Build your dream home or lakeside retreat in the heart of the Haliburton Highlands! This affordable lakefront lot offers an exceptional opportunity, with 70 feet of frontage on the beautiful Green Lake just across a quiet cottage road. The mostly level parcel features a gentle slope, ideal for capturing peaceful lake views. Enjoy direct, natural access to Green Lake, part of a desirable three-lake chain perfect for fishing, canoeing, kayaking, paddleboarding, boating, watersports, and swimming. Whether you're an avid angler or a casual paddler, you'll love the calm, clean waters right at your doorstep. Conveniently located just minutes from West Guilford for daily essentials, and only 10 minutes from the Village of Haliburton with its vibrant shops, restaurants, and local amenities. All of this just 2.5 hours from the GTA close enough for weekend getaways, yet far enough to truly unwind. Book your private viewing today and start planning your future in this stunning four-season playground. (id:53193)
Century 21 Granite Realty Group Inc.
117 Huron Street
Zorra, Ontario
Attention business owners: 2280 square feet of dry space with in floor heat, washroom, hydro and dock. Additional fenced-in outside storage available. In the heart of Embro with great highway exposure. Perfect for storage and operating business. Lots of parking and turn around space. Previous use included storage, wood working and contractor shop. (id:53193)
2280 sqft
Sutton Group - First Choice Realty Ltd.
303 - 1455 2nd Avenue W
Owen Sound, Ontario
Welcome to Harbour House, one of the most sought-after condo buildings in Owen Sound! This bright and spacious 2-bedroom, 2-bathroom unit offers spectacular views of Georgian Bay, where you can soak in stunning sunrises from your east-facing balcony. It?s also the perfect spot to catch the Canada Day fireworks over the bay! Inside, the open-concept design flows seamlessly from the kitchen to the dining and living room, creating a great space for entertaining or simply relaxing. The primary bedroom features a generous walk-in closet and an ensuite with double sinks. All appliances are included, even the washer and dryer, conveniently located right in the unit. The hot water tank was replaced in 2018 for added peace of mind. Step outside, and you?re greeted with walking trails, a nearby park, and a beach for those summer days. Plus, you?re just a short stroll to the family medical building and downtown amenities. Enjoy the best of condo living with nature and city conveniences right at your doorstep! Some photos include virtual staging. (id:53193)
2 Bedroom
2 Bathroom
1200 - 1399 sqft
Royal LePage Rcr Realty
601 7th St A E
Owen Sound, Ontario
Totally renovated. This 3 bedrooms, 2 full baths is waiting for the family who want a house where all the work has been done for them. Tucked away on a quiet dead end street come and enjoy the lovely covered front porch. The main floor hosts the living room, master bedroom, a large, welcoming kitchen, dining room and a 3 piece bathroom with storage room and access to basement. Upstairs are 2 bedrooms and a 4 piece bath with laundry . A large back yard has a wrap around deck to entertain family and friends. Bonus 10 X 8 storage shed, a great place to keep your lawn mower and snow blower.\r\nFEATURES include New Windows, New wiring, New wiring from the road, New Electrical Panel, New Plumbing, New floors, New Drywall, New Exterior Doors, New Side Deck, New Kitchen with new fixtures, Both Bathrooms are all new as are the fixtures. All exterior walls are spray foamed. Safe and Sound around all bedroom walls. (id:53193)
3 Bedroom
2 Bathroom
1100 - 1500 sqft
Sutton-Sound Realty
146 Gilmour Drive
Lucan Biddulph, Ontario
Welcome to Beautiful Lucan, Ontario. This Newer 2-story has great curb appeal and backs onto farm land for great privacy. Enjoy the bright morning sun in your already bright white modern kitchen with stainless steel appliances, sit up quartz top island, subway tile backsplash, pantry. Overlooking the eating area and cozy family room with a gas fireplace. The door from the eating area leads to a partially covered deck and a fully fenced backyard. Main floor laundry, upper level boasts a spacious master bedroom with walk-in closets, luxury 5-piece ensuite with soaker tub, and huge walk-in glass shower, also 2 other spacious bedrooms, a 4-piece bath. Lower-level bedroom, rec room, plus large 3-piece bath, + an unfinished storage area. All appliances included are in as-is condition. (id:53193)
4 Bedroom
4 Bathroom
1500 - 2000 sqft
Sutton Group Preferred Realty Inc.
368 Sunnyside Court
London North, Ontario
The one you have been waiting for! Quiet court location in North London's Masonville area. Amazing curb appeal and stunning perennial gardens. Gourmet kitchen with large granite island open to the great room with gas fireplace. Gorgeous slate flooring and hardwood throughout most of the main floor. Main floor den/living room and formal dining room. Fully finished lower level with wet bar and extra bedroom and bathroom. Spacious and very well kept home that shows a 10! Close to all amenities including Western University, UH and Masonville Mall. (id:53193)
4 Bedroom
3 Bathroom
2000 - 2500 sqft
RE/MAX Advantage Sanderson Realty
443 And 445 Taylor Street
South Bruce Peninsula, Ontario
Multi-Family Home in Wiarton, Prime Location & Endless Potential! Discover a fantastic investment opportunity with this multi-family home in the heart of Wiarton! 2 units, consisting of a one bedroom, 1.5 bath and a 2 bedroom, one bath. Ideally situated on the flats, just one block from Bluewater Park, this property offers the perfect blend of convenience and potential.Featuring two separate units, this home is perfect for multi-generational living, rental income, or a combination of both. Sitting on an extremely large lot, there's plenty of space for expansion, gardens, or outdoor entertainment. Plus, with shopping, dining, and amenities all within walking distance, you can enjoy small-town charm with modern-day convenience.Ready for your finishing touches, this home is waiting for the right buyer to bring out its full potential. Whether you're an investor, a first-time home buyer, or looking for a project, this is an opportunity you wont want to miss!Don't wait schedule your viewing today! (id:53193)
3 Bedroom
3 Bathroom
1500 - 2000 sqft
Sutton-Sound Realty
1918 Regional 97 Road
Hamilton, Ontario
Check out this gorgeous 3 bedroom bungalow situated on .86 of an acre. The open concept kitchen with bar seating has stunning granite countertops, marble backsplash and overlooks the bright living room with hardwood floors, crown molding and a large bay window with roll up blinds to view the picturesque front yard. This home offers a retreat-like feeling with extensive landscaping, 46'x20' composite deck, outdoor fire gathering area, hot tub and backs onto a pond making for a beautiful backdrop. There are two workshop areas, two gazebos, garden shed and a 20'x20' dome shelter included for extra storage. (id:53193)
3 Bedroom
1 Bathroom
700 - 1100 sqft
Coldwell Banker Neumann Real Estate
180 Union Street W
Centre Wellington, Ontario
INCREDIBLE NEW PRICE!!!!! Must see Must buy Two Homes For One. Gorgeous century stone home with Guest House and heated in-ground saltwater pool! Features like Soaring ceilings, gleaming refinished hardwood floors throughout boast a craftsmanship long gone from the newer subdivisions. The stunning professionally gourmet style kitchen with granite tops throughout and a massive full function island picture frames the glass front cabinets. The WOW formal dining room for perfect entertaining and being included with the open concept from that master chef kitchen. The primary bedroom features ensuite, walk in closet stone accent wall. Second bedroom boasts a fully exposed stone wall and sized perfect for the king size cozy bed plus a sun filled third bedroom/office just keeps adding more to this beautiful home. The spa like second bath also features exposed stone walls and a cozy soaker tub. More exposed stone walls in the family room with gas fireplace over looking that beautiful, fully fenced private yard. Finished basement for that family movie night after a day at the pool and beautifully landscaped oasis. The fully serviced separate guest house with 1000 sq feet of living space. Both homes are forced air gas heat. All this and in the heart of Fergus and steps to everything. $939,000.00 the time to buy this great home is now we are ready to negotiate, WOW! (id:53193)
4 Bedroom
3 Bathroom
2000 - 2500 sqft
RE/MAX Real Estate Centre Inc
250 - 5055 Greenlane Road
Lincoln, Ontario
This very well maintained and immaculate unit, only 3 years old, 1 bed + 1 den, 1 bath unit overlooking green space from a good size balcony, comes with 1 underground parking spot and 1 storage locker on the same floor. The ample den provides good space for a home office or small bedroom. The amazing open concept kitchen comes with stainless steel appliances and breakfast bar. Spacious and bright primary bedroom and convenient in-suite laundry. The building features a state of the art Geothermal Heating and Cooling system for keeping your hydro bills low. Very low condo fees and property taxes. Excellent amenities that include a big party room, a modern gym, two rooftop patios, a bike storage, a beautiful landscaped garden and a lot of visitor parking spots. Easy and close access to QEW, very short commute to Hamilton, Burlington or Niagara Falls. Lots of parks, trails, restaurants and wineries. The building is just steps away from the future GO Train Station, as well. (id:53193)
2 Bedroom
1 Bathroom
600 - 699 sqft
Fair Agent Realty
1236 Southdale Road E
London South, Ontario
Attention all Developers ad Investors! Jump on this deal now! Presenting an .82 acre infill parcel rezoned to R5-7 for 16 stacked townhomes. Enjoy the benefits of all the rezoning hard work completed to rezone! Located in a high-traffic, high demand part of South London, this site backs on to green space and is near the 401 and all major areas & amenities. Book your showing today! (id:53193)
1 ac
Century 21 First Canadian Corp
145 - 2025 Meadowgate Boulevard
London South, Ontario
Discover the perfect blend of luxury and comfort in this stunning detached home, nestled on a desirable corner lot within an exclusive gated community offering premium amenities, including a private pool, clubhouse, gym, and library. This home boasts a sunlit main floor with an open-concept family room featuring hardwood floors and a cozy gas fireplace, a chef-inspired kitchen with custom cabinetry, and a spacious dining area ideal for entertaining. The tranquil master suite offers a walk-in closet and spa-like ensuite, complemented by a versatile second bedroom. A newly renovated basement adds incredible value with two additional bedrooms, two dens, a large living area, and a full bathroom, perfect for multi-generational living or extra space. Step outside to enjoy your west-facing deck and private outdoor retreat, complete with a two-car garage and driveway, all conveniently located near parks, major highways, Victoria Hospital, and more. This property is a rare gem waiting to welcome you homeschedule your showing today! (id:53193)
4 Bedroom
3 Bathroom
1400 - 1599 sqft
Blue Forest Realty Inc.
217 Victoria Street
Highgate, Ontario
LOCATED IN THE SMALL VILLAGE SETTING OF HIGHGATE, WITH CLOSE PROXIMITY TO A 401 ACCESS, THIS PROPERTY OFFERS ALL THE RIGHT INGREDIENTS TO MAKE IT YOUR PRIDE AND JOY AT AN AFFORDABLE PRICE. THE 2+1 BEDROOM, 1.5 STOREY HOME FEATURES A NICE SIZED KITCHEN, DINING & LIVINGROOM, MAIN FLOOR 4 PC BATH, BEDROOM AND REAR UTILITY ROOM. UPPER FLOOR OFFERS TWO GOOD-SIZED BEDROOMS. FULL, UNFINISHED BASEMENT WITH LAUNDRY AND STORAGE AREAS. THE SPRAWLING LOT (99' x 132') PROVIDES LOTS OF ELBOW ROOM FOR ALL YOUR OUTDOOR ACTIVITIES OR SPACIOUS ENOUGH TO BUILD A GARAGE. F/A NATURAL GAS HEATING, CENTRAL AIR, METAL ROOF AND ELECTRICAL BREAKER SERVICE. GREAT OPPORTUNITY AWAITS YOU HERE AS AN INVESTMENT PROPERTY OR PERSONAL RESIDENCE. (id:53193)
3 Bedroom
1 Bathroom
O'rourke Real Estate Inc. Brokerage
12 Guelph Street
South Bruce Peninsula, Ontario
Welcome to your perfect year-round retreat in one of Ontario's most sought-after beach communities! This beautifully winterized 3-bedroom, 1-bath home offers the ideal blend of cozy cottage charm and full-time comfort. Located just a short walk from the pristine sands of Sauble Beach, you're never far from sun-soaked summer days and stunning Lake Huron sunsets. Inside, you'll find a bright and spacious one floor layout with an over-sized kitchen, ideal for entertaining, family gatherings and games night! Large windows fill the home with natural light, while the thoughtful design makes everyday living a breeze. Step outside to enjoy the professionally landscaped grounds, featuring lush greenery, stone walkways, and inviting outdoor living spaces. Whether you're enjoying your morning coffee on the patio, tending to the garden, or unwinding in nature, this property is built for making lasting memories. Situated on the beautiful Bruce Peninsula, this home offers access to endless outdoor adventures year-round from boating, swimming, and beachcombing in the summer to snowmobiling and hiking in the winter. Sauble Beach itself is a vibrant community known for its warm, shallow waters, iconic sunsets, charming shops, and a relaxed, family-friendly vibe. This is more than just a home it's a lifestyle. Don't miss your chance to own a turnkey cottage or year-round residence in one of Ontario's premier vacation destinations. Open The Door To Better Living! and call for your private showing today! (id:53193)
3 Bedroom
1 Bathroom
700 - 1100 sqft
RE/MAX Grey Bruce Realty Inc.
180 Caribou Lane
Parry Sound Remote Area, Ontario
Immaculate 2-Bedroom Cottage on Big Caribou Lake. Nestled on a beautifully treed 1+ acre lot with exceptional privacy, this property boasts 189 feet of owned waterfront. It features a dry boathouse, complete with sleeping quarters above, offering extra accommodation for guests. You'll appreciate the convenience of your own boat launch area, docking, and a swim-out platform at a depth of approximately 35ft. Enjoy breathtaking views from the cottage or bask in the sun on the deck at the waterfront. With Crown land across the lake, you'll have uninterrupted natural vistas. This fully insulated cottage offers the comfort of woodstove heating and the potential for year-round use with just a few modifications. The property includes a septic system and a drilled well (owners currently source their water from the lake). A woodshed, an outhouse, a storge shed and an additional shed/workshop are also located on site. The parking area is generous. This gem is being offered turnkey and also includes a boat with motor, lawn equipment, and many tools. Located in an unorganized township, this serene retreat is approximately 10 minutes from Port Loring, providing convenient access to amenities. Don't miss this unique opportunity to own a slice of paradise on Big Caribou Lake. (id:53193)
2 Bedroom
1 Bathroom
Exp Realty
308 - 20 Station Square
Centre Wellington, Ontario
Welcome to the highly desired Station Square Condo complex in the beautiful historic town Elora. Built in 2002 by Keating Construction, this beautifully finished 850 sqft carpet free one bedroom condo features newer appliances, open concept family/dining room plus in-suite laundry. No need to downsize much here with plenty of room to fit most your current furniture. The oversized bedroom features double closet and large windows to pour the sunshine in. Th bath also presents a handy step in bath and upgraded quartz counter top. On those warm summer nights you will completely enjoy your private balcony and since you at the top, your view is far and wide with he sounds of music coming form the park. Worried about storage and parking, not here, with your own underground parking with private locked storage unit just steps from the elevator. This building even has car wash bay, woodworking room, craft room, games room, secured entrance, guest suite for visitors and a great hall that is picture perfect. Your condo fees cover everything except hydro, cable and phone. Short walk to downtown for excitement and shopping and don't forget about the farmers market on Saturday's just down the street. Offered at $494,900.00, you need to call Elora Station Square HOME! (id:53193)
1 Bedroom
1 Bathroom
800 - 899 sqft
RE/MAX Real Estate Centre Inc
415763 10th Line
Blue Mountains, Ontario
Extraordinary opportunity to acquire a fully equipped & renovated winery facility in the heart of the Beaver Valley, incl.custom built, 5,000 sq ft (finished) home w/optional purchase of the award-winning Roost Winery business. Set on a 104-acre property w/vineyards, panoramic views, & agricultural potential, this offering centres on a turnkey 4,000 sq ft winery operation housed in a striking converted barn.The main floor (approx. 2,200 sqft) features maple hardwood flooring, a large tasting area, bar, 4 washrooms, mezzanine office, & a light commercial kitchenperfect for continued wine sales or hospitality (subject to permissions). The lower level (approx. 1,800 sqft) is a dedicated production space w/in-floor drains, epoxy flooring, lab, & a covered crush pad. Designed for independence & compliance, it is serviced by a separate well, tertiary septic system, digital 3-phase converter & propane heating and air conditioning dedicated to each level.Included is a 1,700 s qft outbuilding with climate-controlled storage & space for farm equipment or expansion. A 5-acre vineyard of cold-climate varieties is in place, w/additional acreage suitable for planting. The land is predominantly cleared, w/gently rolling terrain & scenic wooded areas. NEC Protected zoning allows for a range of agri-tourism uses (subject to approval).Also on the property is a 5-bed, 4.5 bath, 5,000 sqft (finished) custom-built home by Rainmaker (Henry Gilas), w/high-end residential features & guest accommodation potential, featuring cathedral ceilings, double-height windows, woodburning fireplace, geothermal heating & 3-car garage.Located minutes from Thornbury & Collingwood, this property offers a rare blend of functionality, brand pedigree, & lifestyle appeal. Ideal for those seeking a boutique winery, agri-tourism venture, or other permitted concepts in a growing destination region. Existing business, equipment, inventory, and licensing are available at additional cost. (id:53193)
5159 sqft
Sotheby's International Realty Canada
415763 10th Line
Blue Mountains, Ontario
Discover a breathtaking 104-acre estate in the heart of the Beaver Valley, offered as a private residence. Set on a ridge with panoramic views, this soaring property includes a custom-built 5,000 sq ft (finished) Rainmaker (Henry Gilas) home, a striking finished barn, professionally landscaped grounds, a spring-fed swimming pond, 5-acre vineyard, mature woods and room for agricultural expansion. For buyers seeking a lifestyle opportunity the acclaimed winery business is separately available for purchase but the business will be closed if not purchased. The 2004-built home is designed for comfort and entertaining, featuring a dramatic open-concept kitchen, dining, and living area with cathedral ceilings, floor-to-ceiling stone woodburning fireplace, and double-height windows. The upper level is dedicated to a luxurious primary suite. Two additional bedrooms with ensuites on the lower levels offer privacy and flexibility for family, guests, or potential B&B use (subject to approvals). A fully finished walk-out basement includes a second fireplace, wine cellar, and steam room. The home features geothermal heating, in-floor heat in the basement, and new siding, stone veneer, and shingles (2021). Adjacent is a 3-car garage.A beautifully renovated barn offers a wealth of possibilities, with a 2,200 sqft main floor including maple flooring, tasting room, bar, mezzanine office, light commercial kitchen, and four washrooms. The 1,800 sq ft lower level has epoxy floors, in-floor drains, lab, and covered crush pad, ideal for continued wine production or conversion to another use. It is serviced by a dedicated well, tertiary septic system, and propane heat/AC on each level. A separate 1,700 sqft outbuilding houses farm equipment and offers climate-controlled storage. This exceptional property blends privacy, beauty, and flexibility perfect as a luxury rural home, hobby farm, or lifestyle investment. (id:53193)
5 Bedroom
5 Bathroom
2500 - 3000 sqft
Sotheby's International Realty Canada
10 Mill Street
Amaranth, Ontario
Perched above the river in the Hamlet of Waldemar, this breathtaking 1887 church conversion is a one-of-a-kind blend of old-world craftsmanship and contemporary design. With four finished levels and over 3500 sq ft of total living space, the estate beautifully offers grandeur, warmth and serenity.This remarkable home, now a spacious 5-bedroom, 4-bathroom home features perfect blending of historic charm with thoughtful modern updates, this property presents an unparalleled living experience. The main residence includes 3 spacious bedrooms, highlighted by a third-level primary suite with a walk-in closet and spa-like ensuite. A soaring 17-ft granite fireplace anchors the open-concept living area, and the gourmet kitchen is designed for entertaining, with premium finishes and generous prep space. Soaring church windows preserve the homes sacred character while filling every room with natural and coloured light. Need space for extended family? The self-contained 2-bedroom suite with its own entrance and fireplace is ideal for guests, in-laws and friends. Plus, the detached 2-car garage features a lower-level workshop with separate entrance and in-floor heating making it perfect for a home-based business, creative studio or even a private training center. Located just minutes from Orangeville, Shelburne, Grand Valley, and the charming towns of Fergus and Elora, this is more than a home its a legacy! (id:53193)
5 Bedroom
4 Bathroom
2000 - 2500 sqft
RE/MAX Real Estate Centre Inc
111 Donway Drive
Chatsworth, Ontario
Discover this beautifully maintained 4-bedroom, 3 full-bathroom raised bungalow, built in 2017, offering modern comfort in a peaceful setting. Situated on a large 100' x 286' lot (Over half acre), this home boasts a spacious backyard with a fire pit area, perfect for outdoor gatherings and relaxation. Inside, you'll find a tastefully decorated interior with a bright and inviting layout. The home is equipped with natural gas heating and municipal water, ensuring efficiency and convenience. The double-car garage provides ample parking and storage. Recent upgrades since 2023 enhance the property's appeal, including a concrete driveway, walkway, and stamped back patio, ideal for entertaining or enjoying quiet evenings outdoors, interior fully painted, all carpet replaced, automatic garage door openers and water softener added. Located in the welcoming community of Chatsworth, this home offers a perfect blend of rural charm and modern amenities. Don't miss this opportunity to own a move-in-ready home with plenty of space to spread out! (id:53193)
4 Bedroom
3 Bathroom
1100 - 1500 sqft
Sutton-Sound Realty
587 Hawthorne Place
Woodstock, Ontario
BIG PRICE IMPROVEMENT! Looking for that perfect custom home with perfect family friendly location at a great price, we really need to talk! You are cordially invited to view your new dream home at 587 Hawthorne Place Woodstock. incredible curb appeal and landscaping begins the presentation that sets this home apart. Gorgeous full concrete driveway with large 22X20 double garage complete with concrete walkways leading to the family reunion sized concrete patio and fully fenced yard. Your home tour of discovery to perfection starts at the gourmet kitchen with the massive fully functioned granite island with room for the entire buffet. Open concept design leads to the formal dining, two piece guest bath and the first of two family rooms that leaves no one out during the gatherings. The stone fireplace sets the ambiance with 10ft soaring ceilings and a solid wood staircase beacons you to the second level to the second family room set up for media movie/games night. The 17X12 primary bedroom includes walk in closet and four piece ensuite with full glass shower. Two additional oversized bedrooms with easy access to the additional four piece bath all with natural light pouring in the windows form all angles. Unspoiled basement is a blank palate to make this home your own with no limits to your ideas. How about that perfect sunset looking across acres of open fields with a glass of wine from the hot tub after a great BBQ dinner on the raised deck, we got that too! This home is simply breathe taking with it's luxury and craftsmanship everywhere. This is the home you have been waiting for a long time! (id:53193)
3 Bedroom
3 Bathroom
2000 - 2500 sqft
RE/MAX Real Estate Centre Inc


