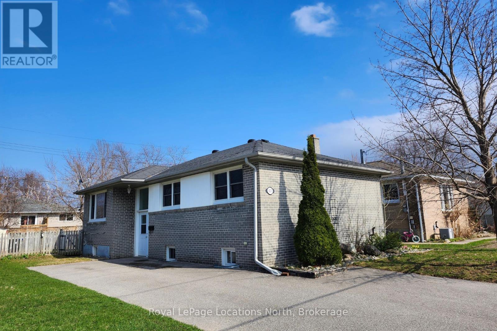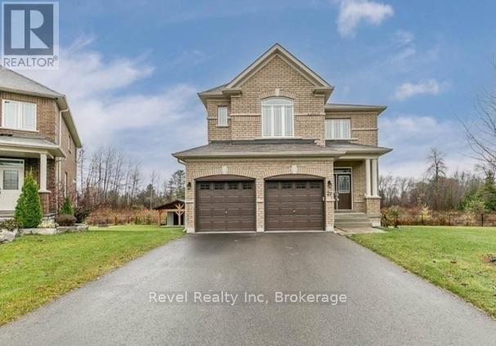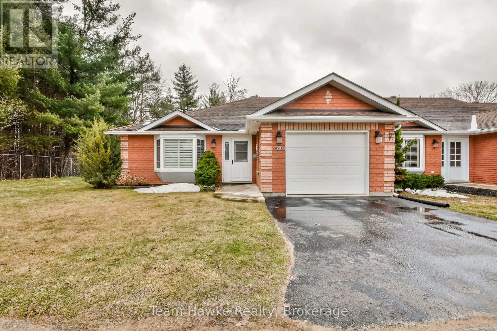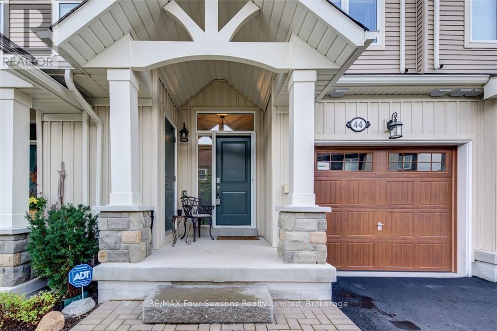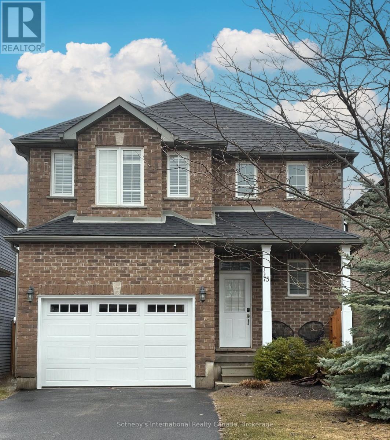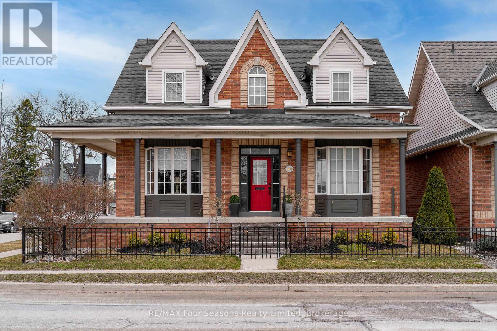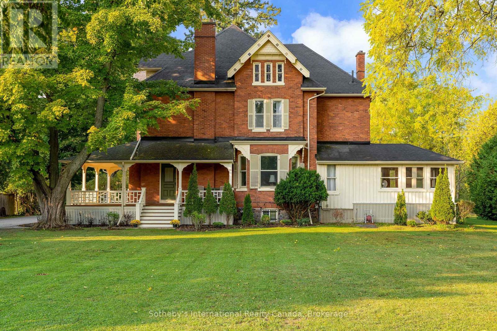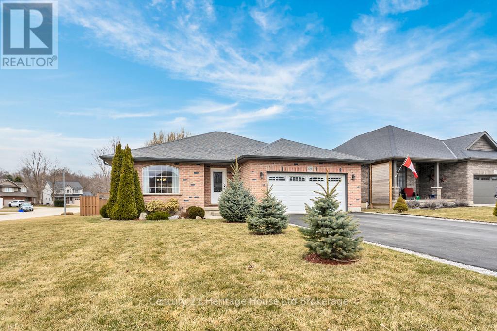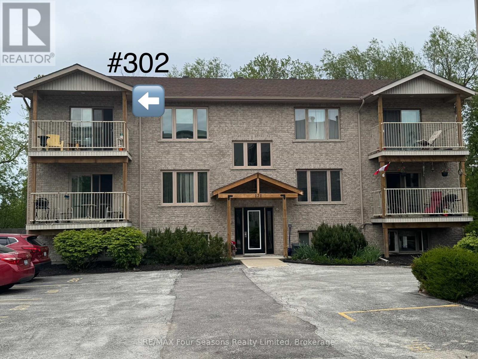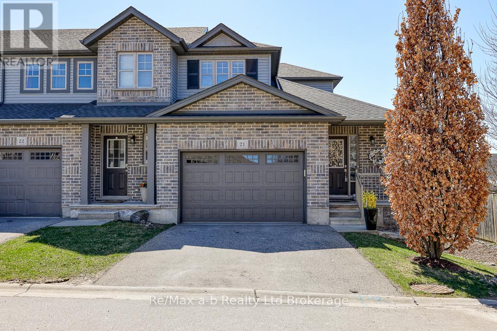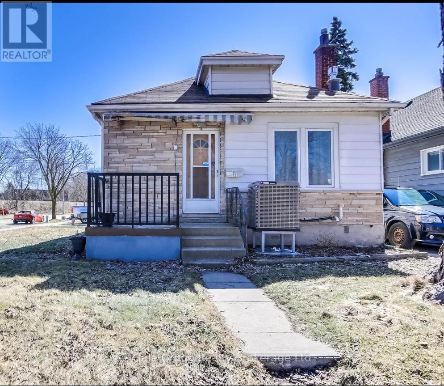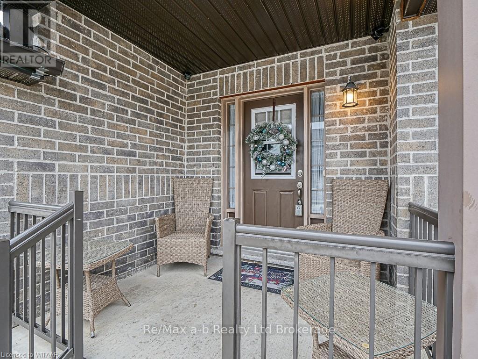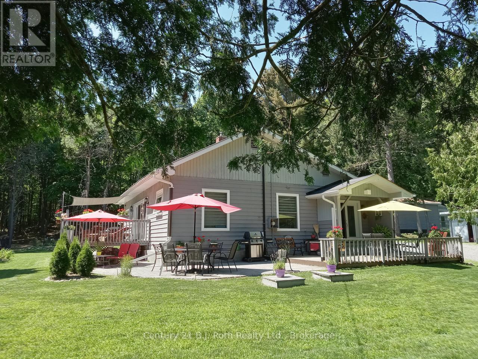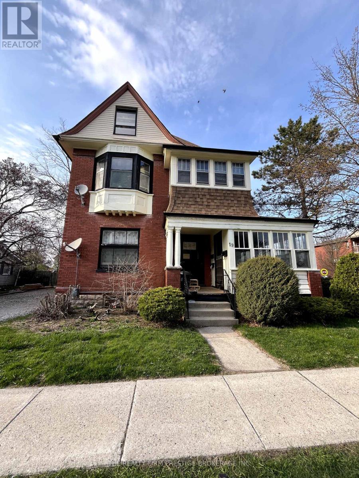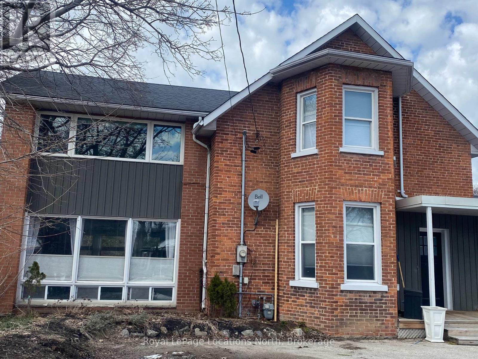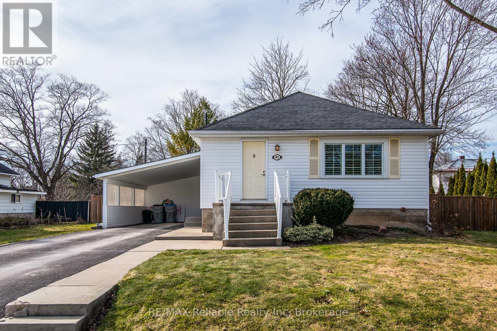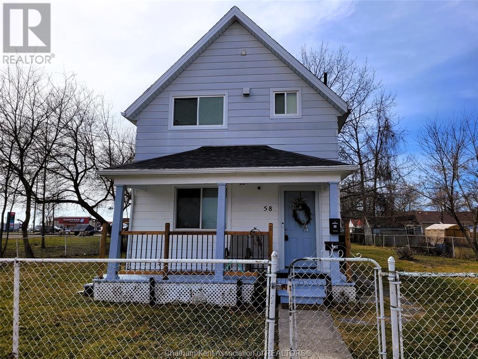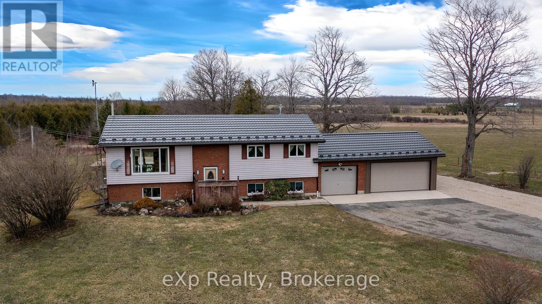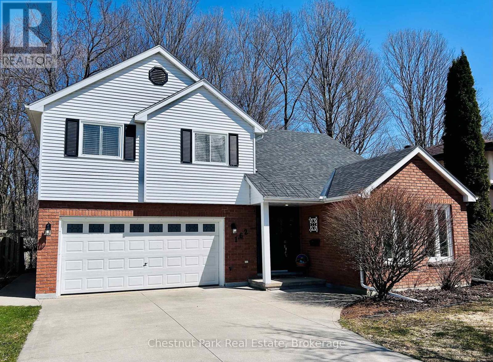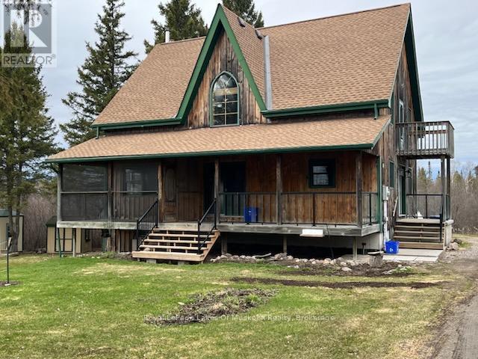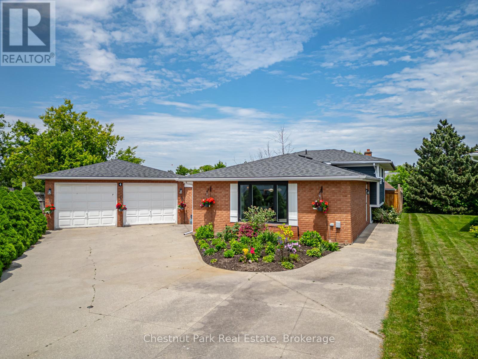635 Oak Street
Collingwood, Ontario
This bright raised bungalow offers flexible living in a great location. Featuring an accessory apartment perfect for generating rental income to help offset your mortgage. Live in one unit and rent the other, or use it as a multigenerational setup or investment opportunity. The upper level features an open-concept living/dining area with walk-out to a private deck and fully fenced backyard, 3 bedrooms, 3-piece bath, and in-suite laundry. Freshly painted lower level includes 2 bedrooms, 3 pc bath, living room, full kitchen & laundry room. Set on a quiet street within walking distance to schools and parks, minutes from downtown Collingwood, Blue Mountain, and local bike/walking trails. A perfect blend of comfort, convenience, and potential. (id:53193)
5 Bedroom
2 Bathroom
700 - 1100 sqft
Royal LePage Locations North
27 Pearl Street
Wasaga Beach, Ontario
Luxury Meets Lifestyle at 27 Pearl Street! This beautifully designed 4-bedroom, 4-bathroom home offers the best of Wasaga Beach livingjust minutes to the beach and golf course. Step inside and be wowed by soaring 10-foot ceilings, sun-filled living spaces, and a modern open-concept layout thats perfect for both everyday comfort and entertaining. Enjoy the convenience of a double-car garage with inside entry, main-floor laundry, and an unfinished basement full of potential. The backyard is your private escape, with peaceful ravine views and morning sunrises that make every day feel like a retreat. Whether you're growing your family or settling into your dream home, this one checks all the boxes. Move-in ready, in a prime neighborhood, and packed with potentialdon't miss your chance to make it yours! (id:53193)
4 Bedroom
4 Bathroom
2500 - 3000 sqft
Revel Realty Inc
20 - 90 Burke Street
Penetanguishene, Ontario
Retirement living at its finest. Gorgeous Summer Haven adult community, prime location. Primary bedroom with walk in closet and second bedroom with Murphy bed on main floor with hardwood and tile flooring. Open concept living room with gas fireplace, kitchen, dining area and family room with walkout to deck. Main floor has 2pc bath/laundry and 3pc easily accessible bath. Finished 3pc bath on lower level. Garage with inside entry and garage door opener. Gas, heat, central air and water softener. Condo fees of $420.00, no more grass to cut, snow to shovel or windows to wash. Beautiful heated pool and pavilion in courtyard area. This gorgeous community has access to shopping and other amenities. Appliances are included with this comfortable home. (id:53193)
2 Bedroom
3 Bathroom
1200 - 1399 sqft
Team Hawke Realty
44 Lett Avenue
Collingwood, Ontario
Blue Fairways freehold townhome nestled near Cranberry Golf Course on a premium lot. Just a seven minute drive to the ski hills but yet a 10 minute drive to Historic downtown Collingwood. This Pine Valley floorplan consists of 1216 above grade sq ft with another 419 on the lower level. Open plan main level with vaulted ceilings ,gourmet kitchen with extended breakfast area, gas fireplace and engineered hardwood flooring. Dining area off the kitchen leads to a custom built deck which is offers privacy, shelter and entertainment in the warmer months. Second levels offers a primary bedroom with ensuite, a further bedroom, 4 piece bathroom and laundry facilities. The lower level is finished with a large family room, currently set up as a bedroom with a 2 piece bathroom. Single car garage with inside entry. Directly behind the townhome is a park area and recreation centre with outdoor pool and indoor gym. Furniture and furnishings are available with the right offer.POTL fees are $165 per month,includes snow removal,street maintenance and use of the rec centre. (id:53193)
2 Bedroom
4 Bathroom
1100 - 1500 sqft
RE/MAX Four Seasons Realty Limited
75 Garbutt Crescent
Collingwood, Ontario
Located near schools, parks, trails and downtown Collingwood, in the highly sought after Mountaincroft development. This 2 storey, all brick home boasts hardwood flooring throughout, potlights, California shutters throughout, vaulted ceiling in living rm., spacious kitchen w/plenty of cupboards & counter space, 2nd floor laundry and an oversized garage w/inside entry. Upstairs are 3 generous bedrooms incl. a Primary bedroom w/3 pc. ensuite & brand new laminate flooring (2025). A full, unfinished basement is an open palate to design your dream rec rm. w/additional bedrooms & bathroom (roughed-in), should you desire. A fully fenced yard is great for children or pets. Easy to view, so book your private showing today. (id:53193)
3 Bedroom
3 Bathroom
1500 - 2000 sqft
Sotheby's International Realty Canada
145 Ontario Street
Collingwood, Ontario
Exclusive downtown location in "Olde Towne". This charming 3-bedroom, 2.5-bathroom home, with its exclusive downtown location, nestled in the heart of Olde Towne in Collingwood. Just steps from vibrant shops, top-rated restaurants, and all that downtown has to offer, this exceptional property boasts an unbeatable walkable lifestyle.The inviting great room features vaulted ceilings, a cozy gas fireplace, and beautiful hardwood floors, creating a warm and welcoming atmosphere. The open-concept kitchen flows seamlessly into the living space, while a separate dining room provides a refined setting for entertaining. Designed for comfort and convenience, the main-floor primary bedroom includes a luxurious ensuite bath, with two additional bedrooms and a full bath on the upper level. The home also offers a full unfinished basement with a rough in for a bathroom, perfect for future expansion or storage. Enjoy outdoor living in the private gated backyard, and take advantage of the attached 2-car garage for added convenience. This is a rare opportunity to own in one of Collingwood's most desirable locations, don't miss out! (id:53193)
3 Bedroom
3 Bathroom
RE/MAX Four Seasons Realty Limited
18 Amelia Street
Springwater, Ontario
Welcome to the enchanting 18 Amelia Street in Elmvale, where the echoes of the past meet the comforts of modern living in a meticulously maintained 1890's Victorian Manor situated on a 1.4-acre lot that gently slopes down to the tranquil waters of Wye Creek. Original details abound, from textured, finely carved wood trim around pocket doors to exquisite wainscotting that whispers stories of a bygone era. High ceilings & original hardwood flooring set the stage for a home that breathes history. Renovated chef's kitchen, a large island & quartz countertops, stainless-steel appliances, a gas stove, free-standing gas fireplace. Entertainment takes center stage in the den and dining room with ornate woodwork and upgraded gas fireplaces. The cedar-walled sunroom, a hidden gem, offers views of the waterfront property, inviting tranquility & relaxation. Ideal for a growing family, this residence boasts five large bedrooms and two bathrooms. The attic, accessible via a separate staircase, presents endless possibilities a potential retreat or studio, limited only by your imagination. A detached single garage adds practicality, while the fully spray-foamed basement and foundation reinforcement ensure structural integrity. Beyond the property's borders, discover the amenities of Elmvale and the proximity to Wasaga Beach, Midland, The Blue Mountains, Collingwood and Barrie inviting you to explore and enjoy the best of both worlds. This is more than a home; it's an invitation to become a part of Springwater's rich history, blending the elegance of the past with the comforts of the present. Don't miss the chance to call 18 Amelia Street your own and make history a part of your everyday life. Elmvale, is a charming small town in Simcoe County, offering a peaceful lifestyle with scenic rural landscapes. Known for its Maple Syrup Festival and agricultural roots, it's close to Barrie and Wasaga Beach. Elmvale is perfect for outdoor enthusiasts and those seeking a close-knit community. (id:53193)
6 Bedroom
2 Bathroom
3000 - 3500 sqft
Sotheby's International Realty Canada
69 William Street
Tillsonburg, Ontario
Welcome to this wonderful all-brick, original-owner home nestled in one of Tillsonburg's most desirable neighbourhoods. Perfectly situated within walking distance to Westfield Public School, Monsignor O'Neil Catholic School, Glendale High School, and several beautiful parks, this home offers both convenience and charm for growing families or those looking to settle into a friendly, well-established area. Step inside to discover an inviting open-concept floor plan, ideal for modern living and entertaining. The spacious kitchen flows seamlessly into the dining and living areas, with patio doors that lead out to a private rear deck perfect for relaxing or hosting summer barbecues. The main floor features a comfortable master bedroom complete with a private ensuite, alongside a second full bathroom that includes a roll-in shower for added accessibility. Downstairs, the fully finished lower level offers even more living space with a cozy family room, a third full bathroom, and an additional bedroom ideal for guests or a growing family. There is plenty of storage throughout, and thoughtful upgrades like improved insulation ensure year-round comfort and energy efficiency. Outside, enjoy a fully fenced backyard and the convenience of a double-car garage. Located in the handy North Tillsonburg area, this home combines space, location, and quality in a family-friendly setting. Don't miss this fantastic opportunity to own a lovingly maintained home in a sought-after neighbourhood! (id:53193)
3 Bedroom
3 Bathroom
1100 - 1500 sqft
Century 21 Heritage House Ltd Brokerage
302 - 171 Eighth Street
Collingwood, Ontario
Perfect for first time buyers and downsizers! Fantastic third level unit in a quiet neighbourhood centrally located in Collingwood. Open concept living room, dining room, kitchen, large and bright South facing balcony, 2 bedrooms and 1four piece bathroom. In-floor radiant heat and air exchanger provide clean economical heat; air-conditioning; 4 appliances plus washer & dryer included. Great location within walking distance to downtown; bus stop out front of building; playground and trails nearby; one designated parking spot included. Call today for your private showing! (id:53193)
2 Bedroom
1 Bathroom
1000 - 1199 sqft
RE/MAX Four Seasons Realty Limited
21 - 175 Ingersoll Street N
Ingersoll, Ontario
Welcome to your private retreat in The Enclave at Victoria Hills! This customize, upgraded end-unit bungaloft townhouse with a walkout basement and 1.5-car garage is tucked into a premium location and offers the perfect blend of style, space, and functionality. Inside, youll find a show-stopping kitchen with quartz countertops, a generous breakfast bar that seats 5-6, a sleek glass tile backsplash, gas stove, and an abundance of storage, including a convenient corner pantry. Hosting is a dream thanks to a built-in wet bar (or coffee station) complete with a bar fridge. The open-concept great room features soaring vaulted ceilings, a cozy gas fireplace, and a spacious dining area with custom built-in sideboard cabinetry. Main floor laundry and a 2-piece bathroom add everyday convenience. The loft-style primary suite feels like your own private haven, featuring a large walk-in closet and ensuite with heated floors. The fully finished walkout lower level is bright and inviting with no dark basement vibes here! It offers a family room with views of the back patio, a full 4-piece bath, a bedroom with a privilege door to the bathroom, plus a bonus room with a sink that could easily convert into a second kitchen. Step outside to enjoy spring sunshine on your south-facing deck, complete with an awning for optional shade or entertain below on the spacious lower patio. Even the oversized garage has a wow factor with epoxy flooring, making it feel like an extension of the home. This one-of-a-kind home in The Enclave is ready for you to call it home. Come experience the lifestyle you've been waiting for! (id:53193)
2 Bedroom
3 Bathroom
1400 - 1599 sqft
RE/MAX A-B Realty Ltd Brokerage
9363 Culloden Road
Bayham, Ontario
Updated Bungalow in the Country on a Large Lot! Welcome to 9363 Culloden Road, located half way between Tillsonburg and Aylmer, sitting on just under 1 acre of a lot that has no rear neighbours, only mature trees and open fields. This home is ready to welcome it's next family, just move in and enjoy the many recent updates including new windows and door (2025), water softener (2025), steel roof (2021), furnace (2022) water holding tank (2022) front and rear decks (2023). The main floor offers 3 bedrooms, a large 4 piece bathroom with laundry, and a spacious eat-in kitchen with sliding doors to access the large rear deck. Perfect for entertaining or keeping an eye on the kids while they play in the fully fenced backyard. The basement is partially finished and has high ceilings, a blank slate ready for your vision of a rec room. Need extra storage space? Take advantage of the large storage container in the back that sits on a concrete pad and has electricity. Added bonus for the golfers as this home is right across the street from a public golf course. Easy to access being just 20 minutes South of the 401 and only 15 minutes away from Port Burwell beach just in time for the Summer! (id:53193)
3 Bedroom
1 Bathroom
700 - 1100 sqft
Gale Group Realty Brokerage Ltd
1251 Florence Street
London East, Ontario
Welcome to 1251 Florence Street! This 2-bedroom, 2-bathroom bungalow offers the perfect combination of comfort, convenience, and future potential. Situated on a corner lot with a side-street garage off Oakland Avenue, this home is a fantastic opportunity for first-time buyers or those looking to downsize while still investing in long-term value. Enjoy the benefits of modern updates, including an on-demand hot water tank and a newer furnace, ensuring energy efficiency and year-round comfort. The main level features bright and inviting living spaces, while the basement offers additional potential whether for storage or extra living space down the road. Located in a great neighbourhood close to amenities, this home provides a solid foundation with room to grow! (id:53193)
2 Bedroom
2 Bathroom
700 - 1100 sqft
Gale Group Realty Brokerage Ltd
4 Palin Street
Norfolk, Ontario
Escape to your private oasis or continue this property as a great rental (Airbnb) investment in Long Point, with this charming 2-bedroom, 1-bathroom property. Spanning 611 sq ft, this home presents the perfect summer escape, ideally located within walking distance to the beach. Nestled in a quiet area, it offers a serene retreat from everyday life. Just a 10-minute drive takes you into the quaint town of Port Rowan, where you can explore local shops and restaurants. Water sport rentals are also near by where you can sea doo, paddle board, or kayak. Whether you're looking for a tranquil hideaway or a delightful beachside adventure, this listing promises a blend of both. Don't miss out on this exclusive opportunity to own your slice of paradise, perfect for relaxation and rejuvenation. (id:53193)
2 Bedroom
1 Bathroom
RE/MAX Tri-County Realty Inc Brokerage
19 - 175 Ingersoll Street N
Ingersoll, Ontario
Welcome to the Enclave at Victoria Hills, a family-friendly neighborhood nestled in the heart of North Ingersoll. Surrounded by single-family homes and a park just across the street, this community offers a perfect blend of tranquility and convenience. Entering through either the front door or the garage, you are greeted with the convenience of a two-piece bath, ensuring practicality for residents and guests alike. As you proceed down the hall, a welcoming and comfortable living area unfolds, providing a view of the tiered deck and yard lined with gardens. The dining area, distinct yet seamlessly connected, offers an ideal space for family meals and entertaining. The well-appointed kitchen, complete with ample cupboard space and a pantry stands ready to cater to your culinary needs. Slide open the doors to the tiered rear deck off the livingroom, creating an inviting space for outdoor gatherings and BBQ sessions, with direct access to the yard. One of the distinctive advantages of residing in the Enclave is the inclusion of building exterior maintenance(less windows) assessed cost by unit at time of update) and grounds upkeep within the condo fees. This ensures that your weekends remain free for family moments rather than household chores. Revel in the comfort of knowing that the external beauty of your home and the surroundings are expertly cared for. This residence is designed to meet the unique needs of your family, providing both comfort and functionality. Additionally, its strategic location offers easy access to the 401, making it an ideal choice for commuters seeking a harmonious balance between work and home life. The Enclave at Victoria Hills welcomes you to make this your next home. Total Condo Fees per month are $250.10 (id:53193)
3 Bedroom
3 Bathroom
1200 - 1399 sqft
RE/MAX A-B Realty Ltd Brokerage
26 Magnet Road
Magnetawan, Ontario
If you've been thinking about downsizing, this may be your moment to shift into a lifestyle that offers more peace, purpose, and possibility. Located on 1 acre of private forest having 148 ft of direct waterfront on the Magnetawan River, Poverty Bay Chutes, perfect for the kayaking enthusiast. 26 Magnet Road invites you to create something that truly reflects the next chapter of your life. With hydro and telephone already at the lot line and this south-facing lot offers the rare blend of affordability, flexibility, and natural beauty. Its a place where you can start your mornings with a walk in the forest exploring the flora and listening to the running water and the sound of birds instead of traffic, and end your day watching the sunset over the water. Access to Poverty Bay is just down the road at the boat launch allowing you to pop in the fishing boat and troll the Bay! Although it is a country paradise it is only 45 minutes from Parry Sound and 1 hour to North Bay and close to smaller, vibrant villages. Whether you're envisioning a year-round home, a seasonal escape, or simply a quieter, more intentional pace of living, this property makes that possible. The driveway is already in and the potential building site is cleared of trees. Sometimes, the best way forward is to simplify and the right setting can make all the difference so that you can Be Where You Want To Be. (id:53193)
Exp Realty
1814 Port Cunnington Road
Lake Of Bays, Ontario
Tucked away on a beautifully treed 10-acre estate in a tranquil country setting, this exceptional year-round bungalow offers the perfect balance of peaceful seclusion and effortless access to the coveted amenities of the Lake of Bays region. Meticulously maintained, this elegant 3-bedroom, 2-bathroom residence boasts a bright, open-concept design featuring a beautifully renovated kitchen, an inviting dining area, a cozy family room, and a versatile den ideal for a home office or reading retreat. The main floor offers the ease of laundry and a luxurious primary suite complete with ensuite, walk-in closet, and a private walkout to a hot tub your personal sanctuary under the stars. Notable upgrades and features include: All-new windows and doors for modern comfort and efficiency. A long-lasting steel roof and further renovations circa 2011New septic system installed in 2022Professionally landscaped grounds with interlocking stone patio and walkways. A brand-new pergola over the hot tub, creating a resort-like ambiance. Two expansive decks perfect for alfresco dining, entertaining, or simply unwinding in nature. Accommodations for family and guests abound: A charming play bunkie, perfect for grandchildren or overflow guests. A fully serviced 28' x 12' guest bunkie (2023) featuring a half bathroom ideal for hosting in style and comfort. Additional property highlights: A 24 x 30 heated garage/workshop perfect for hobbyists or contractors. A 24 x 14 lumber shed for added utility. A generous 2-car carport (28.5 x 22) and ample parking for vehicles, trailers, and recreational gear Ideally located just minutes from Port Cunnington Marina, where you can launch your boat and explore the pristine waters of Lake of Bays. Dockage and storage are available, along with private shared access to a nearby sandy beach perfect for sun-soaked summer days. (id:53193)
3 Bedroom
3 Bathroom
1100 - 1500 sqft
Century 21 B.j. Roth Realty Ltd.
19 Scott Street
St. Thomas, Ontario
Excellent investment opportunity! This beautiful and renovated triplex located walking distance from downtown St.Thomas could be an excellent addition to your portfolio. With all units tenanted this makes for a great opportunity to own this rental property in a growing community. The units have already been tastefully renovated, and the property is turn key. Featuring 1 x 3 bedroom, 1.5 bathroom unit on the main floor, 1x 1 bedroom unit on the second floor and 1 x 2 bedroom unit on the second floor and loft. Ample parking and an additional storage building make for an all around great property on a nice corner lot. (id:53193)
6 Bedroom
4 Bathroom
2000 - 2500 sqft
The Realty Firm Prestige Brokerage Inc.
Upper Level - 7344 26 Highway E
Clearview, Ontario
Welcome to this charming, bright rental unit (Upper level). Conveniently located to all the amenities. Large Living room with Fireplace , 2 plus Generous size bedrooms. Extra Office space, Eat-in Kitchen, 3- pc with walk in shower. Relax at the Community Park only steps away, Schools, Shopping, Curling, Trails, Blue Mountains, Collingwood, Creemore and area. All inclusive Heat, Hydro, Water, Snow Removal, Garbage, Parking (1) Great space for all your needs. Available for you to view (id:53193)
2 Bedroom
1 Bathroom
Royal LePage Locations North
47 West William Street
Huron East, Ontario
Welcome to 47 West William Street. The perfect one floor home ready to move in with newly renovated open style kitchen and living room with electric fireplace. The natural light shows through the California shutters and newer windows. The master bedroom and second bedroom or office plus 4 piece bathroom on main level. The lower level has space for two extra bedrooms and storage area. The laundry room and second bathroom finished space in the basement. There is an attached carport and large storage area. The spacious backyard is all fenced area and a great location situated on a 82 feet by 132 feet lot. (id:53193)
3 Bedroom
2 Bathroom
700 - 1100 sqft
RE/MAX Reliable Realty Inc
58 Minnie Street
Wallaceburg, Ontario
Welcome to this lovely home located in a convenient neighbourhood with close proximity to all major amenities. The main floor features a cozy bachelor apartment complete with two bathrooms, an updated kitchen, a spacious living room, and a utility room. Upstairs, you'll find an additional living space, including another kitchen, a comfortable living room, a modern 4-piece bathroom, and a sunny bedroom. The home is perfect for a variety of living arrangements or can serve as a great investment opportunity. Enjoy the spacious backyard, ideal for outdoor activities or simply relaxing in a private setting. Plus, with a quick closing available, you could be settling into your new home sooner than you think! Don't miss out on this fantastic opportunity…schedule your viewing today! (id:53193)
1 Bedroom
3 Bathroom
Realty House Inc. (Wallaceburg)
752791 75 Side Road
Southgate, Ontario
Set on a scenic 1.84-acre lot along a quiet paved country road, this well-maintained raised bungalow offers space, comfort, and functionality, complete with an attached insulated 3-car garage. The property showcases beautifully landscaped grounds with red maples, lilacs, mountain ash, evergreens, a greenhouse, mature Cortland apple trees, and an Amish-built 10x16ft garden shed. Inside, the open-concept main floor features a custom oak kitchen with marble tile floors, and bright living and dining areas with hardwood flooring. Step out onto the brand-new back deck (2024) to enjoy the peaceful surroundings. The main level includes three good-sized bedrooms and a full 4-piece bath. The spacious lower level features a second 3-piece bath, laundry room, a cozy family room with a gas fireplace, plenty of storage, and is ready for your finishing touches. With natural gas, a forced air gas furnace, and a Superior Steel roof with a 50-year transferable warranty (2011), this home offers long-lasting quality in a serene country setting. Other upgrades include: 2-car garage addition (2020), Main level Windows (2007), Eaves and downspouts (2021). (id:53193)
3 Bedroom
2 Bathroom
1100 - 1500 sqft
Exp Realty
162 5th Avenue E
Owen Sound, Ontario
Set on a desirable ravine lot in a sought-after Owen Sound East hill neighbourhood, this stylish and lovingly maintained 3-bed, 3-bath side-split backs onto the Bruce Trail, with convenient access via a nearby footpath--and truly stands out! A high-ceilinged welcoming foyer that expands to the main living space sets the tone for the home's airy, open-concept layout, offering approximately 1,700 square feet of finished living space designed for both relaxed family living and stylish entertaining. Hardwood floors run through much of the main and upper levels, where the sun-filled dining room, with its bow window, overlooks a gracious living room featuring a marble-surround gas fireplace and westward views. The white gourmet kitchen, complete with stainless steel appliances and a cozy breakfast nook, opens seamlessly to the outdoors. French doors lead to a composite deck with glass-panel railings and picturesque ravine views, plus a built-in gas line for easy BBQing. Upstairs, you'll find three closeted bedrooms, including a spacious primary suite with a luxurious ensuite and glass-enclosed ceramic shower, along with a charming reading nook on the landing. The finished lower level is bright and welcoming, featuring a well appointed family room with a second fireplace and built-in shelving, a powder room, laundry area, and extra storage in the crawl space. An oversized double garage is complete with built-in cabinets, inside entry and man door. The private backyard oasis features a gazebo-covered patio with a granite-top natural gas fire pit and furniture for serene outdoor living. Additional highlights include many updated windows & doors, central air (2021), heat pump (2024), central vac, 200-amp service, re-shingled roof, and Bell Fibe availability. Surrounded by trails, the Sydenham River, Georgian Bay, abundant amenities, galleries, restaurants, and year-round recreation, this move-in ready home is the perfect blend of comfort, style, and natural beauty! (id:53193)
3 Bedroom
3 Bathroom
1100 - 1500 sqft
Chestnut Park Real Estate
1280 Chiswick Line
Chisholm, Ontario
100 Acres of Privacy and Versatility - Just Outside Powassan. Welcome to your rural escape a 100-acre property offering unmatched privacy just 10 minutes from Powassan and 30 minutes from North Bay. Ideal for outdoor enthusiasts, the lot is only 2 minutes from ATV and snowmobile trails and a 15-minute drive to Wasi Lake for family-friendly fun year-round. This spacious post and beam home is currently set up with a main residence on the upper levels and a fully equipped in-law suite on the lower level. The main home features four bedrooms and two full bathrooms. The main floor includes a large living room with a wood-burning stove, a dining area that walks out to a covered porch, and a screened-in sunroom for relaxing bug-free evenings. Upstairs you'll find four bedrooms, a full bathroom, and a bonus den. The primary bedroom walks out to your own private balcony. High vaulted ceilings and two additional storage lofts add both character and function. The walk-out basement serves as an in-law suite, complete with two bedrooms, a full bathroom, kitchen, and living space. The space could easily be returned to one large family home. Outbuildings include a large detached garage with room for four vehicles and a woodstove for winter projects, three woodsheds, and a garden shed to support your year-round hobbies and storage needs. A rare opportunity for space, function, and peaceful rural living all within commuting distance of the city. (id:53193)
6 Bedroom
3 Bathroom
2000 - 2500 sqft
Royal LePage Lakes Of Muskoka Realty
4 Harben Court
Collingwood, Ontario
This is the one you've been searching for. This stunning 4 Bed backsplit is quietly tucked away in a sought after neighbourhood cul-de-sac close to downtown Collingwood. Numerous upgrades have been completed by the current owner including a gourmet Kitchen with high end stainless appliances, large centre island with quartz counter-tops. A recently finished basement with additional bedroom and 3PC bathroom. Oversized windows allow lots of natural light to flow-in and the Primary bed and en-suite have direct access out onto the back deck with views of the back yard to sip your morning coffee or take a dip in the pool/hot-tub. 2 further Beds and 4PC bath with built in Laundry complete the upper level. Upgrades include hardwood engineered floors, shiplap, crown moulding, accent ceiling and wainscotting. The outside private oasis for the ultimate entertaining experience consists of a glistening in-ground pool with a new pool heater, covered hot-tub, fire pit area, BBQ and gazebo; all included. Sprinkler system for easy care of your Summer plants & flowers. New siding within the last 3 years. Oversized garage with plenty of storage space. The ultimate 4 Season area with easy access onto the Collingwood Trails, golf, tennis, ski-ing and Blue Mountain only a short drive away. (id:53193)
4 Bedroom
3 Bathroom
1500 - 2000 sqft
Chestnut Park Real Estate

