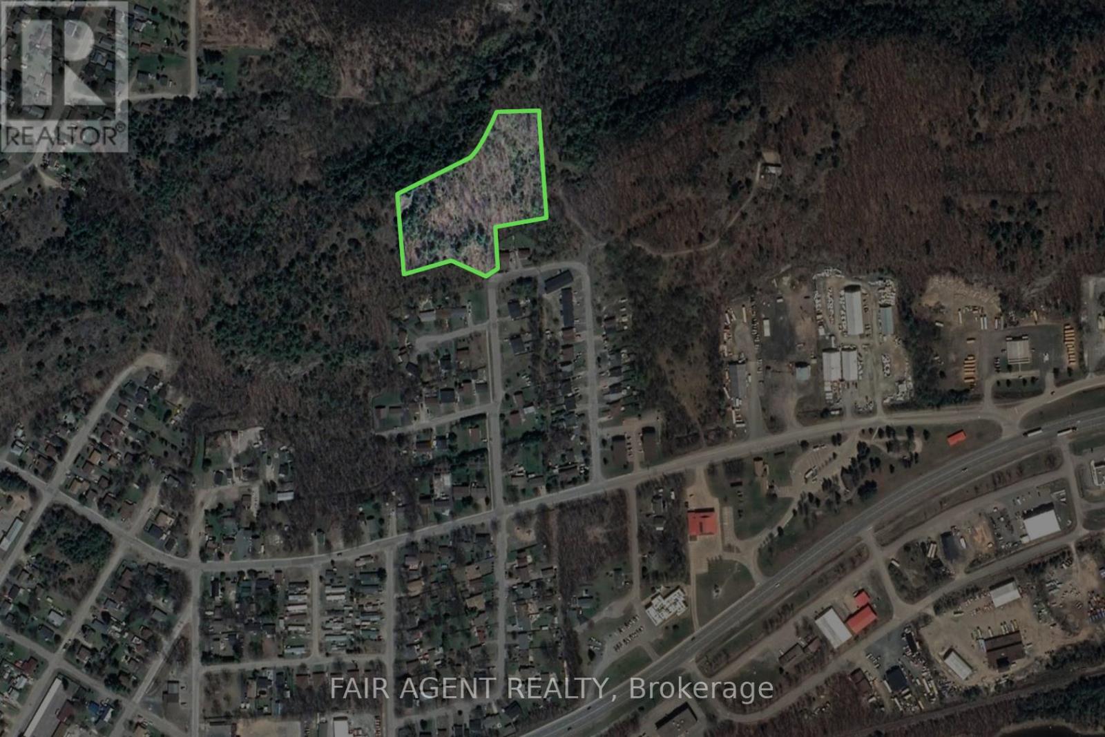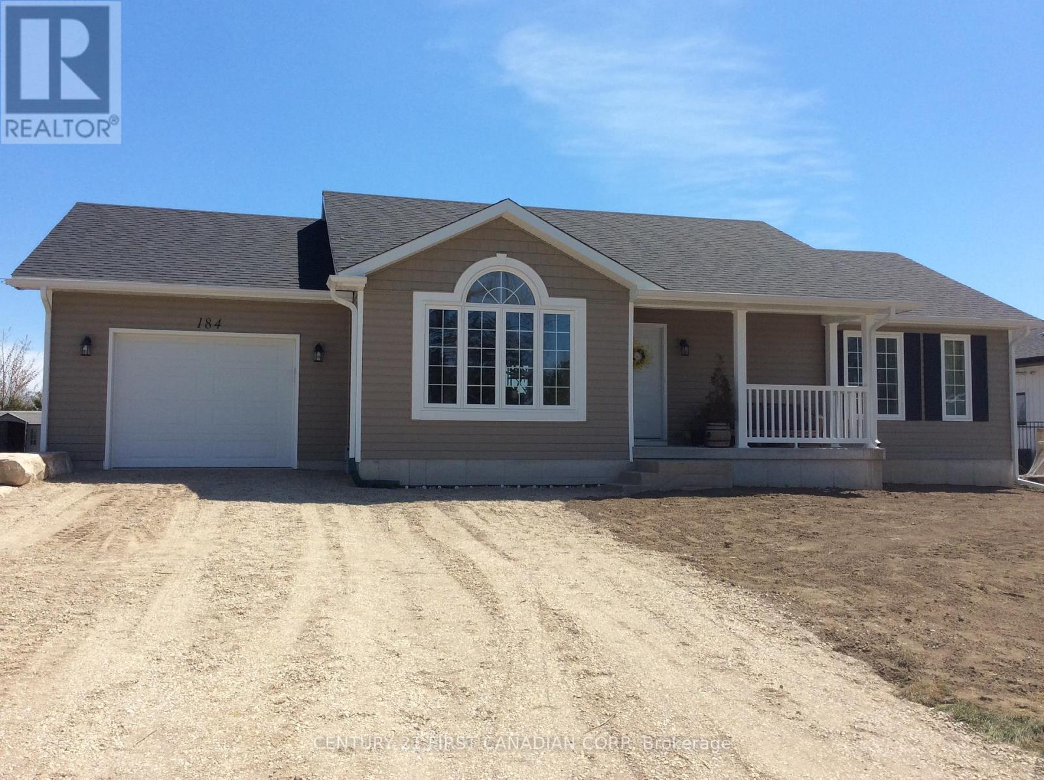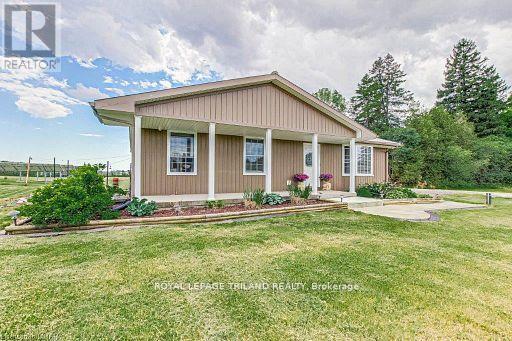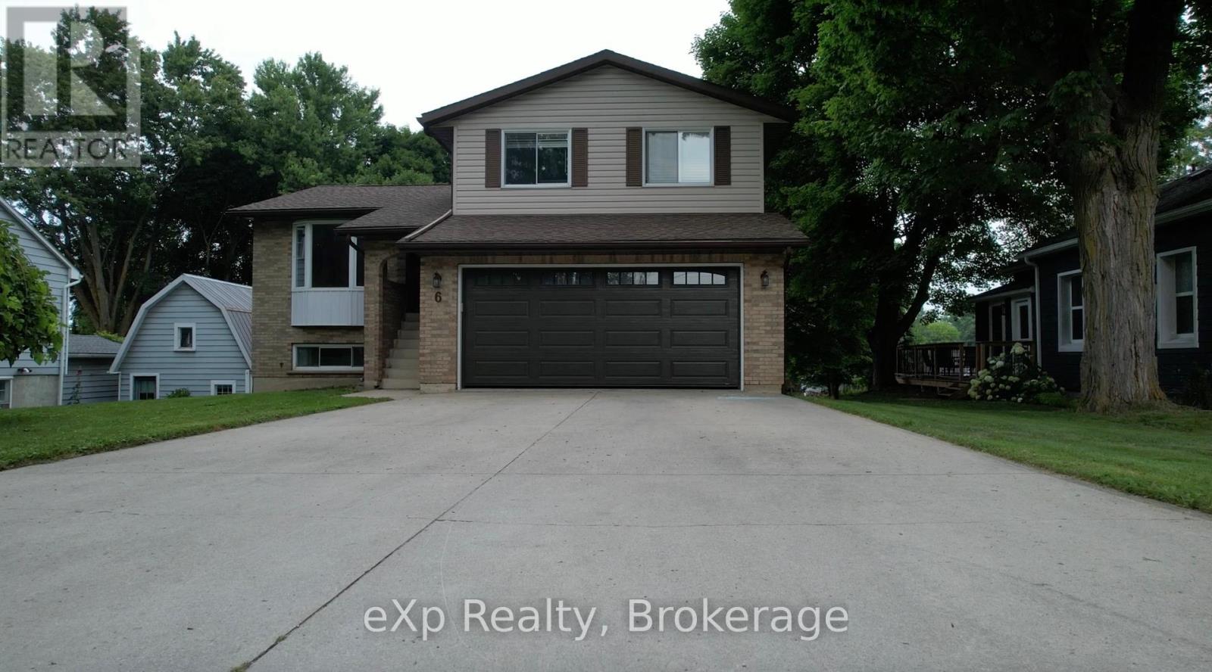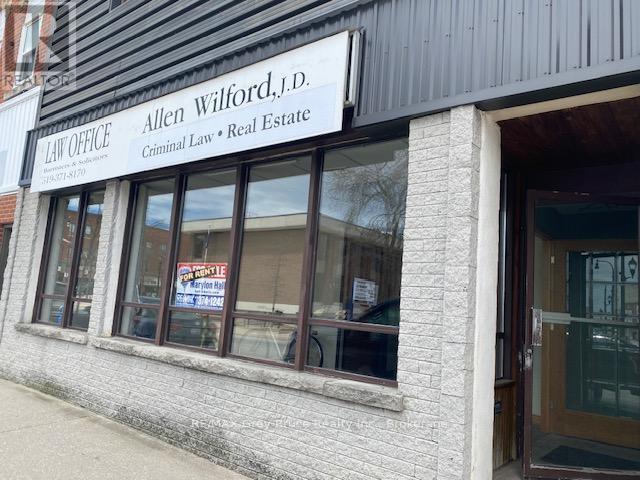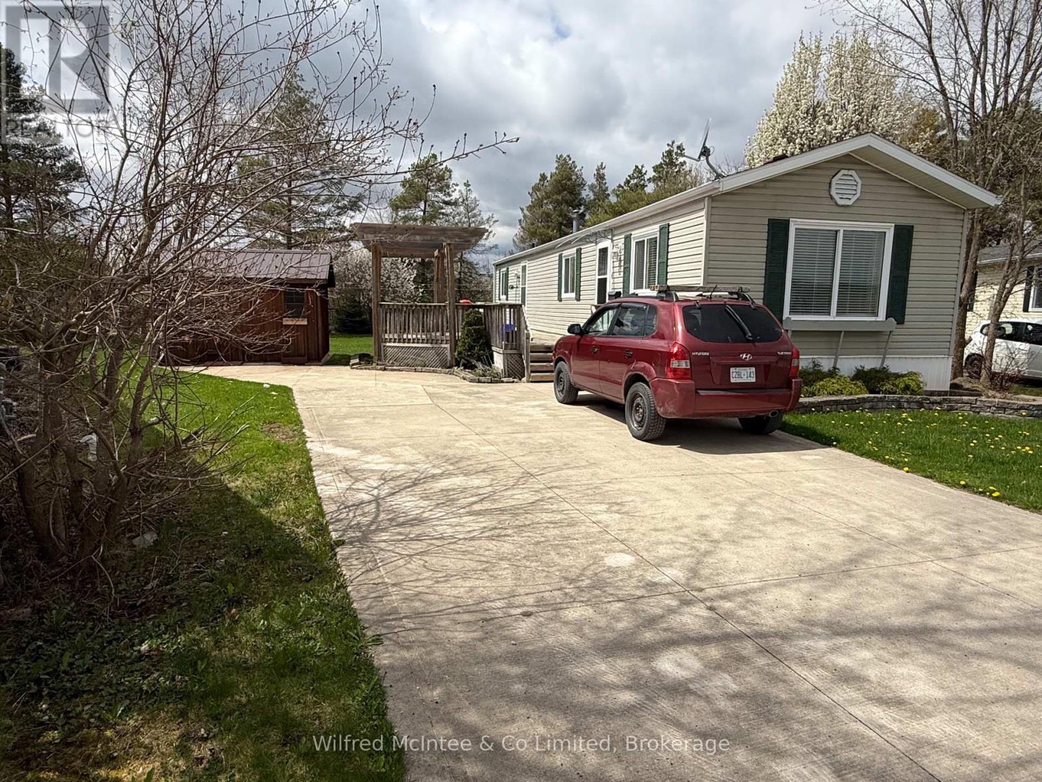52 Kemp Crescent N
Strathroy-Caradoc, Ontario
This description paints a vivid picture of a stunning bungalow in Strathroy's desirable north end. With its prime location near schools, walking trails, and recreation facilities, it's perfect for families and outdoor enthusiasts alike. The all-brick construction speaks to durability and quality, characteristic of Dwyer-built homes. Inside, the combination of hardwood and ceramic flooring adds a touch of elegance, while the four bedrooms and three bathrooms provide ample space for comfort. The nine-foot ceilings and tray design in the great room create an inviting atmosphere, especially with the cozy fireplace as a focal point. The lower level, also finished to high standards, features a spacious family games room that opens up to the backyard, making it an ideal space for entertaining. With two additional bedrooms and a bathroom down there, it offers even more versatility. Outside, the covered porch and deck enhance the home's appeal, providing perfect spots to enjoy. It truly seems like a perfect blend of luxury, comfort, and functionality-- a definite 10+++! Would you like to explore anything specific about the property or the area? (id:53193)
4 Bedroom
3 Bathroom
1500 - 2000 sqft
Century 21 First Canadian Corp
30 Gill Road
Lambton Shores, Ontario
Discover the epitome of luxury living in this STUNNING custom built 4-bedroom bungalow perfectly situated just steps away from the beach, school, and shopping. Open the doors where the grand foyer will greet you with a sensational office work area and den with electric fireplace; separated from the inviting living dining area by an open double staircase, the spacious great room with dining area featuring an impressive wine wall leads to a custom chefs kitchen with direct access to the sun deck for all your entertaining needs! Feel like youre at a 5-star spa with the primary bedroom boasting a European style Ensuite, sundeck to enjoy your morning coffee, and large walk-thru closet to your main floor laundry! This dream home with finished lower level including 2 additional large bedrooms, full bathroom, oversized rec room with rough-in for bar/kitchenette making it ideal for an in-law suite. This home offers unparalleled quality and modern amenities designed to cater to your every need; equipped with top-of-the-line LG appliances including an induction stove, convection oven with a built in air fryer (option for gas stove), counter depth fridge, hook up for gas BBQ, hardwired internet, soffit outlets, motion lit closets, all bathrooms w/in-floor heat, and electrical panel in garage is adaptable for electric cars. But wait, theres more! There is a 10-year warranty on all windows, gas hot water heater is owned, natural gas fireplace in living room remains operational during power outages! Honey, stop the car this is the one! (id:53193)
4 Bedroom
3 Bathroom
1100 - 1500 sqft
Royal LePage Triland Realty
42 Solomon Street
Blind River, Ontario
Amazing opportunity to own over 4 acres of prime land right in town and zoned for multi-residential use! Nicely treed with municipal services and natural gas available at lot line. Great potential for development. (id:53193)
5 ac
Fair Agent Realty
1163 York Street
London East, Ontario
Welcome to 1163 York Street, a delightful 3-bedroom bungalow situated in the heart of East London. This property offers a unique opportunity for first-time homebuyers and investors to own a home in one of the city's most dynamic and evolving neighborhoods. The home also features a TWO CAR deep attached garage with a separate entrance which offers either a great space for parking and storage or the potential for an additional living space. The recently added unfinished mudroom is your entrance to one of the highlights of the home, the huge backyard. This generous outdoor space provides endless possibilities for gardening, entertaining, or future expansions. East London is experiencing a resurgence, with significant investments transforming the area into a vibrant cultural and entertainment hub. Just a short distance away is the renowned 100 Kellogg Lane, Canada's largest indoor entertainment complex. This revitalized space boasts attractions such as The Factory adventure park, the London Children's Museum, and the newly opened Hard Rock Hotel. Additionally, the East London Link project is set to improve transit connectivity, making commuting more convenient for residents. Don't miss this chance to be part of East London's exciting transformation. Whether you're looking to settle into your first home or seeking a promising investment, you won't want to miss this one! (id:53193)
3 Bedroom
1 Bathroom
700 - 1100 sqft
Streetcity Realty Inc.
184 Elizabeth Street
Lambton Shores, Ontario
Quintessential Newer-Built Home with Modern Elegance Near Lake Huron. Welcome to 184 Elizabeth St! This remarkable 1 yr. "new" detached bungalow, known as the Ridgestone Model and crafted by Quality Homes, perfectly blends luxury and functionality, nestled in a serene and mature beachside community, this home promises the peaceful lifestyle you've been dreaming of! Contemporary open-concept design with a touch of elegance throughout. A sophisticated kitchen boasting dark maple cabinets, complemented by three new stainless steel appliances. Sunlit dining and living areas with cathedral ceilings and recessed LED pot lighting that add to its charm. 2 generously sized main-floor bedrooms and 1 1/2 baths, including a master bedroom suite with ensuite privilege to a luxurious 4-piece bath featuring a soaker tub and spacious walk-in closet. A convenient main-floor laundry area with a new stainless steel washer/dryer, paired with a thoughtfully placed half bath near the kitchen. Unleash your creativity with the unfinished full basement, offering rough-ins for a 3rd bedroom, family room, workshop, and 3rd bath-ready to customize to your lifestyle. 72' premium lot backing onto idyllic open field for privacy and tranquility. A wooden rear deck complete with a natural gas BBQ hook-up, ideal for outdoor gatherings. Attached 1 1/2 car garage with direct inside entry for ultimate convenience. Low-maintenance living with municipal water/sewers, low utility costs, and low property taxes. Situated just 12 minutes from Lake Huron's breathtaking beaches and sunsets and a short drive to the excitement of Grand Bend's Blue Flag Beaches, this home offers the best of both worlds-peaceful living and access to vibrant amenities. Plus, it's only 30 minutes to London or Sarnia, ensuring all your needs are within reach. Complete with a 7-year Tarrion Builder Warranty, it is the logical alternative to similar priced 'older' resales... plus best 'in category' pricing in the area for a newer hom (id:53193)
2 Bedroom
2 Bathroom
1100 - 1500 sqft
Century 21 First Canadian Corp
136 Manor Road
St. Thomas, Ontario
Welcome to 136 Manor Road! This 1520 square foot, semi-detached 2 storey with 1.5 car garage is the perfect home designed with family in mind. Discover unparalleled privacy, picturesque views, and a profound connection to nature as this exquisite home gracefully backs onto a local pond. The Elmwood model offers a spacious foyer, powder room, large open concept kitchen/dining/great room on the main floor, all done in luxury vinyl plank flooring. The kitchen features gorgeous granite counter tops and tiled backsplash. The second level features three spacious carpeted bedrooms and a full 4-piece bath. The Primary bedroom offers a large walk in closet and 3-piece ensuite bath. In the basement you'll find your laundry room, rough in for future 4-piece bath, ample storage and feature development potential for an additional bedroom and rec room. Nestled snugly in South East St. Thomas, surrounded by existing mature neighbourhoods within the Forest Park School District, this home is in the perfect location. You're just minutes to parks, trails, shopping, restaurants and grocery stores. Why choose Doug Tarry? Not only are all their homes Energy Star Certified and Net Zero Ready but Doug Tarry is making it easier to own your first home. Reach out for more information on the First Time Home Buyer Promotion!. This property is currently UNDER CONSTRUCTION and will be ready for its first family May 30th, 2025. All that's left is for you to move in and enjoy your new home at 136 Manor Road St. Thomas! (id:53193)
3 Bedroom
2 Bathroom
1500 - 2000 sqft
Royal LePage Triland Realty
134 Manor Road
St. Thomas, Ontario
Welcome to 134 Manor Road! This 1520 square foot, semi-detached 2 storey with 1.5 car garage is the perfect home designed with family in mind. Discover unparalleled privacy, picturesque views, and a profound connection to nature as this exquisite home gracefully backs onto a local pond. The Elmwood model offers a spacious foyer, powder room, large open concept kitchen/dining/great room on the main floor, all done in luxury vinyl plank flooring. The kitchen features gorgeous granite counter tops and tiled backsplash. The second level features three spacious carpeted bedrooms and a full 4-piece bath. The Primary bedroom offers a large walk in closet and 3-piece ensuite bath. In the basement you'll find your laundry room, rough in for future 4-piece bath, ample storage and feature development potential for an additional bedroom and rec room. Nestled snugly in South East St. Thomas, surrounded by existing mature neighbourhoods within the Forest Park School District, this home is in the perfect location. You're just minutes to parks, trails, shopping, restaurants and grocery stores. Why choose Doug Tarry? Not only are all their homes Energy Star Certified and Net Zero Ready but Doug Tarry is making it easier to own your first home. Reach out for more information on the First Time Home Buyer Promotion!. This property is currently UNDER CONSTRUCTION and will be ready for its first family May 30th, 2025. All that's left is for you to move in and enjoy your new home at 134 Manor Road St. Thomas! (id:53193)
3 Bedroom
2 Bathroom
1500 - 2000 sqft
Royal LePage Triland Realty
1281 Scotland Drive
London South, Ontario
Prime Investment Opportunity - 80 Acres of Farm Land in the City of London! A rare chance to own 80 acres of prime farmland inside the City of London - an incredible investment with future potential! This property offers 70 workable acres, including 10 systematically tiled acres (2019) at the front and 60 acres of randomly tiled land, ensuring excellent productivity. The remaining 8 acres include a home, a large 60' x 30' all-steel drive shed (with two 11.6' x 11.6' doors and a concrete floor installed in 2021), and 8 solar panels generating additional passive income - solar contract to be transferred to the new owner. Multiple Streams of Income : Land Rental - Strong agricultural income potential. Solar Panels - Steady passive income with an existing contract. Future Development Potential - Situated inside city limits for long-term growth. The well-maintained 3-bedroom, 2-bathroom bungalow features a large 45' x 16' deck off the back, perfect for entertaining. A new concrete front porch, sidewalk, and parking area (2021) enhance the home's curb appeal. The spacious eat-in kitchen offers easy access to the rear covered deck, while the fully finished basement provides ample storage and a large family rec room. Outside, enjoy endless possibilities - from farming and rental income to summer bonfires, outdoor gatherings, and peaceful country living, all while being minutes from city amenities. An unbeatable investment in farmland, income streams, and future potential. Call today to secure this exceptional property! (id:53193)
3 Bedroom
3 Bathroom
1100 - 1500 sqft
Royal LePage Triland Realty
6 Bill Street
Brockton, Ontario
This wonderful side split family home, offering four bedrooms and 2 full baths, sits on a 237' deep lot on a quiet dead end street in a great area of beautiful Walkerton. Walking through the front door you will be greeted with a bright & spacious living space, which has been newly opened up and features a great kitchen area with island and dining room space, and a generous sized living room with views front to back. The lower level features a large rec room offering all the space you could need for a theatre room or games room and also offers the fourth bedroom, that is currently set up as a home gym, and could also be used as a great home office. The ground level is where you will find the entry from the nice sized garage, the newly renovated full bath and laundry, as well as a great family room with walk out to the multi-tiered deck with pool and hot tub. With a lot this size and all the family and entertaining space you could need - both inside and out - this property is definitely worth setting up a viewing today! (id:53193)
4 Bedroom
2 Bathroom
1500 - 2000 sqft
Exp Realty
5 - 1341 Billie Bear Road
Lake Of Bays, Ontario
Step into a piece of history with this charming original Canadian log home nestled in the picturesque Billie Bear Lakeside Community. This beautifully maintained cottage offers panoramic views of Bella Lake and direct access to a variety of outdoor activities, making it the perfect retreat for nature lovers and adventure seekers alike. Gorgeous sandy waterfront of 880 feet on Bella Lake, plus 100+acres of woods with hiking trails, rec hall, boats, canoes, tennis & all resort facilities. Each cottage owner has exclusive control of their cottage & owns a percentage share of the entire resort. Each cottage must be available for rental by the Club for minimum of 4 weeks in the summer. The Club takes care of the rentals, cleaning, checking guests in/out, guest programs, grounds maintenance etc. When not rented, the cottage owner has exclusive use of their own cottage. More info at www.billiebear.com (id:53193)
2 Bedroom
1 Bathroom
Royal LePage Lakes Of Muskoka Realty
153 8th Street E
Owen Sound, Ontario
Excellent location in River District Downtown Owen Sound on south side of 8th St across from City Hall Parking and the busy Saturday Market. Divided into multiple offices (13 offices, larger meeting room plus reception area) this 2000 sqft space was lawyers office and previously real estate office. Looking for individual offices plus a front office reception room?---this could fit your plans. Some prefer a working office separate from home. Presently divided into offices with a centre hall. One two piece bathroom and small coffee/sink area. Visible location. You are Downtown near stores, restaurants, theatre etc. Across the river is the Library and Art Gallery. Back entry leads to storage area. Two designated parking spaces. Public Parking in city Hall area and south to parking lot on the river. Natural gas. Renters pay heat, hydro and sidewalk snow removal. Landlord removes snow in parking spaces --pays water. Immediate possession. Great space in a opportune location $9 sq ft $3 sq ft TMI 12 sq ft Works out $2000 month plus HST. (id:53193)
2010 sqft
RE/MAX Grey Bruce Realty Inc.
19 Dove Road
Brockton, Ontario
Immediate Possession Available! This beautifully updated 16 x 60 open-concept mobile home is situated in one of the most desirable areas of Country Village Mobile Home Park, just 1.5 miles west of Hanover. Set on one of the best lots in the park, this 2-bedroom home features vaulted ceilings and has been tastefully updated throughout. The kitchen has been recently renovated with high-quality cabinetry and countertops, and includes six appliances, including a built-in dishwasher. Enjoy the comfort of forced air natural gas heat and central air conditioning. Additional features include a freshly painted interior, brand-new engineered hardwood flooring, a double-wide concrete driveway with parking for four vehicles, and two storage sheds. The expansive 32 x 16 irregularly-shaped deck with a charming pagoda overlooks a spacious, park-like yard that backs onto open fields with breathtaking views of the countryside to the west perfect for quiet relaxation or entertaining. Monthly lease for new owner is $616 and includes taxes and water testing fee. A rare opportunity for peaceful, year-round living in a prime location! (id:53193)
2 Bedroom
1 Bathroom
700 - 1100 sqft
Wilfred Mcintee & Co Limited



