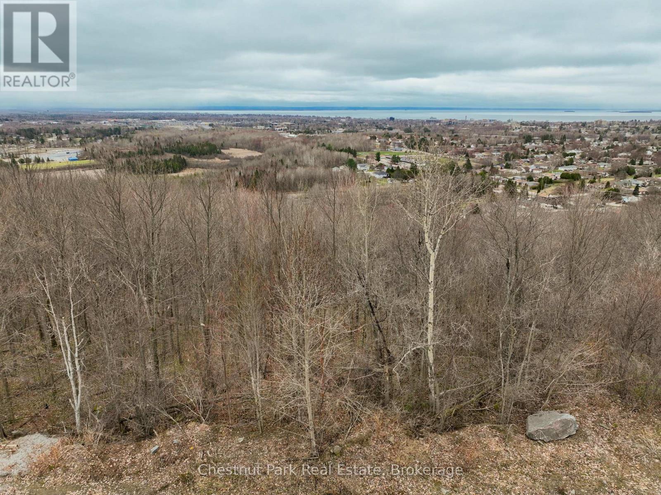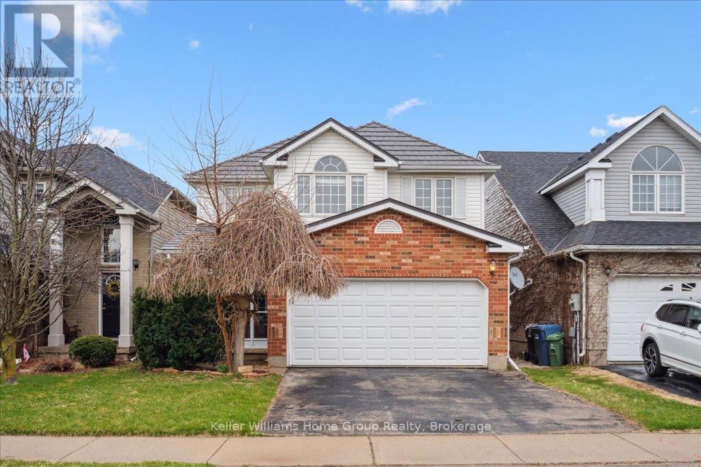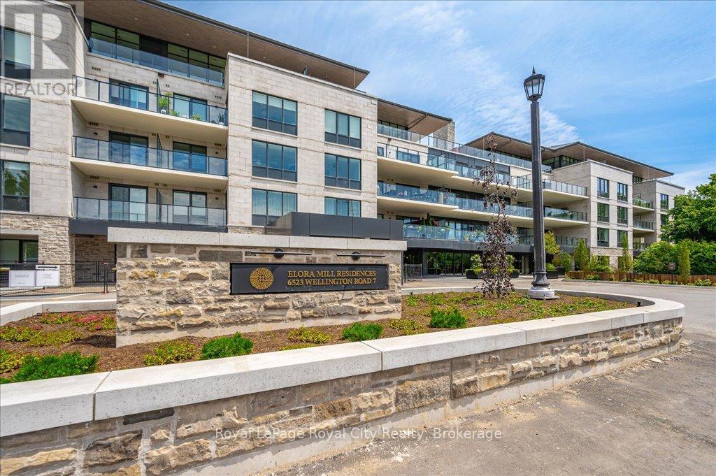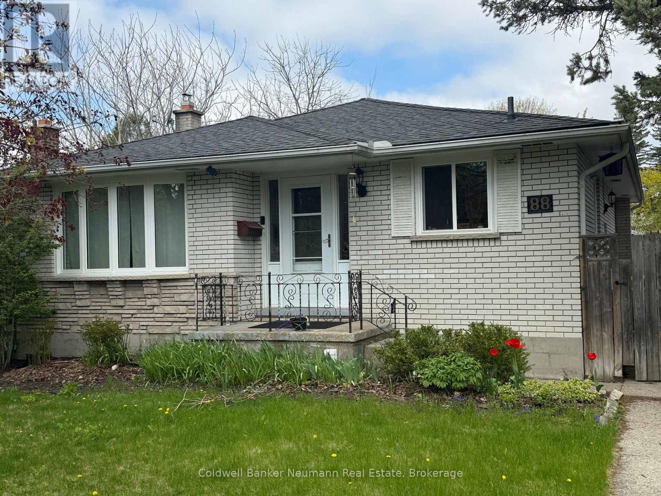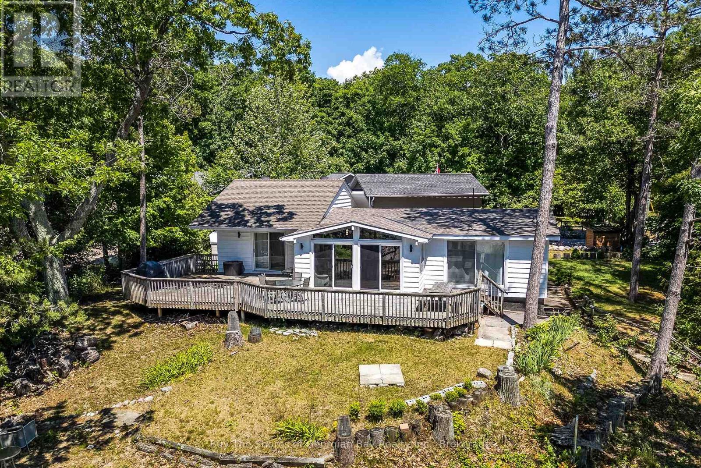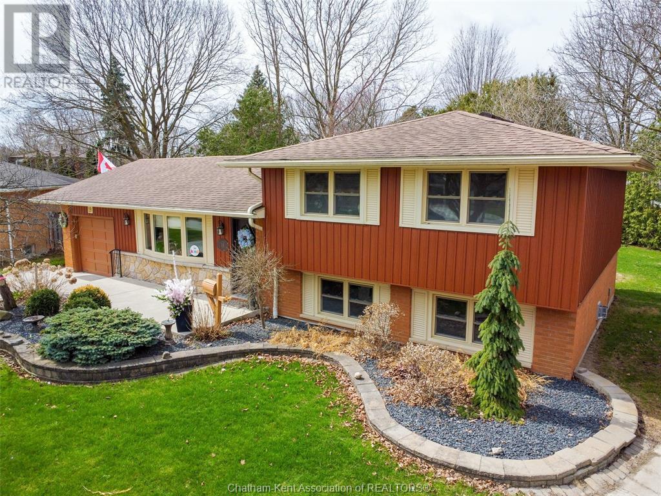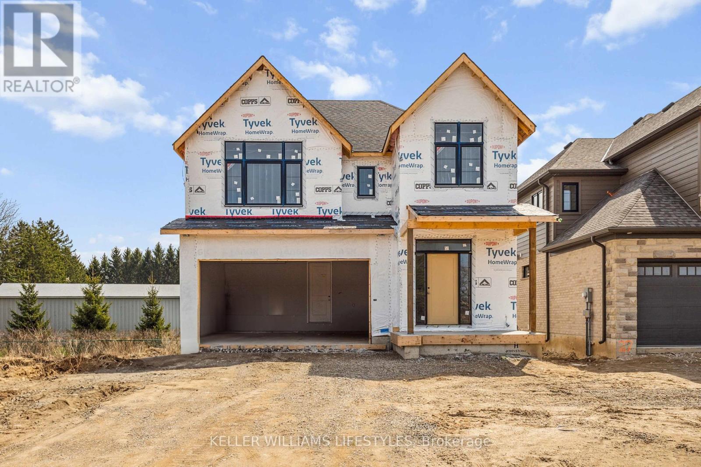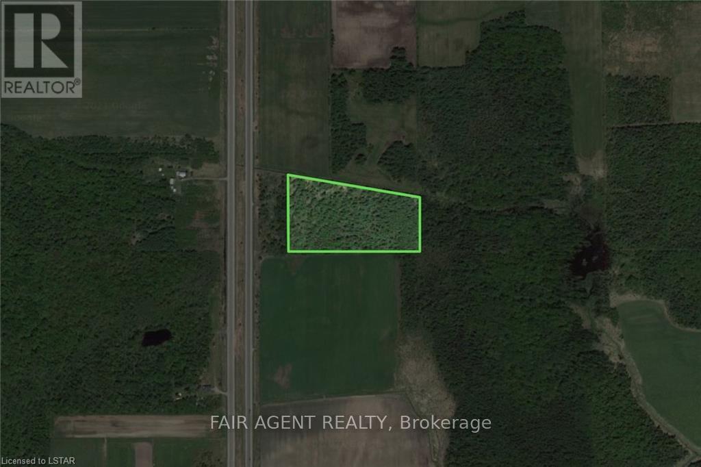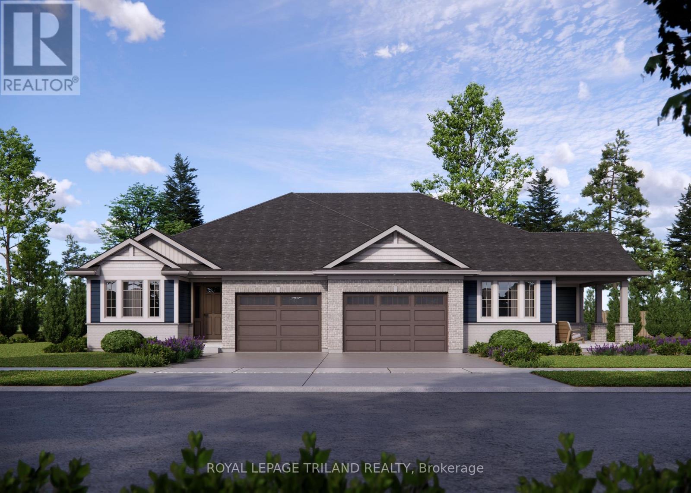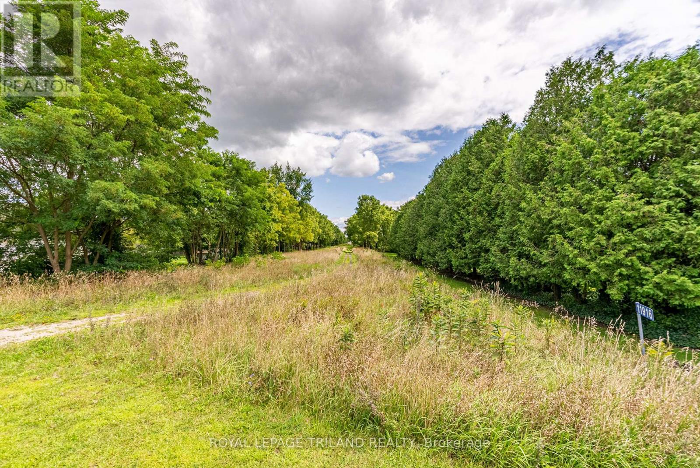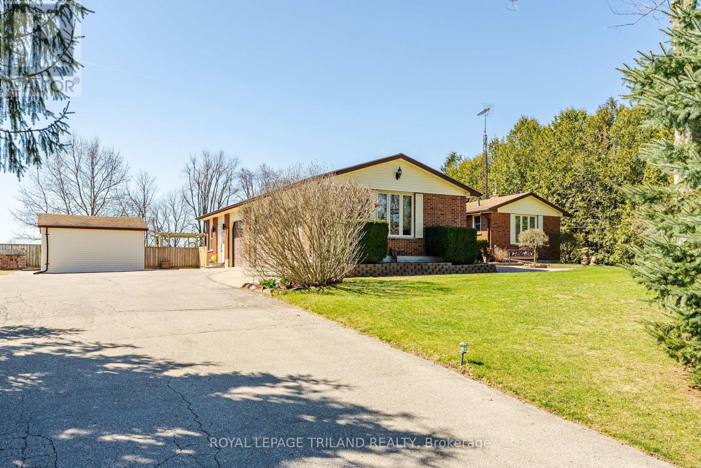Lot 9 Kenreta Drive
North Bay, Ontario
This spacious lot is located in the highly desirable Airport Hill area of North Bay, offering breathtaking views of both the city and Lake Nipissing. It's an ideal spot for your dream home in a sought-after neighborhood. The newer subdivision is conveniently close to the Ski Hill, Golf and Country Club, hiking trails, schools, and all downtown amenities. Kenreta Drive and the surrounding area boast some of North Bay's finest properties. Enjoy the long-term value of a region that continues to grow with high-quality developments. (id:53193)
Chestnut Park Real Estate
60 Camm Crescent
Guelph, Ontario
Welcome to your new Home in the highly sought after South End of Guelph! This 2 Story, double car garage is perfectly located for families. There are schools, bus lines and every amenity you need within walking distance as well and even a brand new Recreation Centre being built in the area, with an easy commute to the 401 this home has it all! Step through your covered porch and come inside to this 3 good sized bedrooms, 3 bathroom detached home with plenty of space for you and your family. Imagine yourself sitting in your freshly painted living room with vaulted ceilings and hardwood floors and cozying up to your fireplace, looking at the open concept on the main floor which is also great for entertaining, which leads to the backyard. Take a step outside to your large finished deck and well laid out large yard that comes complete with garden space, an apple and a cherry tree! The finished basement provides bonus recreation space as well as an office and a 3 piece bathroom to have the flexibility of a variety of uses. To top it off you will love that the home has a metal roof, brand new garage door and updated furnace. This is one you wont want to miss! Some Notables - Metal Roof (2014), Furnace(2022), New Garage Door (2024) (id:53193)
3 Bedroom
3 Bathroom
1100 - 1500 sqft
Keller Williams Home Group Realty
425 - 6523 Wellington 7 Road
Centre Wellington, Ontario
Elegant 4th floor 1 Bedroom + Den with solid wood doors, built-in appliances and an incredible view. High enough to see the River and parts of downtown Elora while maintaining privacy on the balcony, overlooking the salt water pool. Four piece guest bathroom with glass doors on the tub, and handy storage pullouts under the sink, Three piece Ensuite with tiled walk-in shower and more convenient storage pullouts. A King Size bedroom with a glass wall of windows overlooks the Downtown skyline and the pool deck facing the Grand River. A Laundry closet and private den or second bedroom finish off this space. All the amenities you have come to expect from such a well appointed new building. Underground parking, locker, bike storage, exercise room, yoga room and a large pool patio overlooking the River. (id:53193)
2 Bedroom
2 Bathroom
1000 - 1199 sqft
Royal LePage Royal City Realty
88 Glenburnie Drive
Guelph, Ontario
Looking for a charming corner-lot bungalow in a peaceful neighborhood? This might just be the home for you!Sitting on a spacious 60x115 ft lot, this solid brick bungalow offers plenty of potential. Currently tenanted on a month-to-month basis, its perfect for investors or homeowners looking for flexibility. The home features a side entrance to the basement, making it easy to convert into a legal basement apartment. The deep basement also has a cozy gas fireplace, ideal for a future rec room or rental unit. Over the years, the main floor has seen many updates, including custom bay window replacements and several other window upgrades. Some newer appliances are included as well.Attention ADU investors! The huge backyard offers exciting potential for an Additional Dwelling Unit. Whether you're a first-time homebuyer looking to build some sweat equity or an investor seeking a great opportunity, this home is full of possibilities. Plus, the current tenants are happy to stay if desired. Dont miss outcome see the potential for yourself! (id:53193)
4 Bedroom
2 Bathroom
1100 - 1500 sqft
Coldwell Banker Neumann Real Estate
8 Nassau Court
Tiny, Ontario
This property is all about that spectacular 180 degree view of the Bay and Blue Mountain beyond! With 3 sets of sliding glass doors on the water side of the house you will never lose sight of that beautiful beach. The 820 sq. ft. deck provides a wonderful backdrop for entertaining or simply enjoying the view and spectacular Georgian Bay sunsets. This cottage is full of character and with 3 bedrooms plus a den and office/storage room, there is ample room for friends an family. And if that isn't enough, this fabulous property comes with DEEDED OWNERSHIP in 6 waterfront parks! Very private and snuggled behind a small Township park, your view will never be blocked. Waterfront view without waterfront taxes. Municipal water. Septic bed was redone 2020. (id:53193)
3 Bedroom
2 Bathroom
1100 - 1500 sqft
Buy The Shores Of Georgian Bay Realty Inc.
19 Dove Place
Chatham, Ontario
Nestled on a quiet cul-de-sac in one of Chatham’s most desirable neighbourhoods, this meticulously maintained side split sits on a beautifully landscaped, oversized pie-shaped lot. Inside, you’ll find a stunning updated kitchen with granite countertops, custom cabinetry, and stainless steel appliances, along with two fully renovated bathrooms. The home offers three spacious bedrooms upstairs and a fourth on the lower level—perfect for guests or a home office. The cozy family room features a custom built-in entertainment wall and gas fireplace, while the lower level boasts a versatile playroom or hobby space with wall-to-wall cabinetry. Enjoy summer evenings on the private patio surrounded by mature trees, or relax in the hot tub. Extras include updated windows, an extra-deep garage, and incredible curb appeal. This is a move-in ready home in a prime location—don’t miss it! (id:53193)
4 Bedroom
2 Bathroom
Royal LePage Peifer Realty Brokerage
6875 Heathwoods Avenue
London South, Ontario
**Quick Possession** - Pick your finishes! This stunning home on a walk out lot features 5 generous bedrooms and 4.5 bathrooms, providing over 3,600 square feet of elegantly finished living space perfect for family life complete with finished basement and kitchenette. The family room is anchored by a built-in electric fireplace that exudes warmth, while the primary bedroom boasts a unique stepped ceiling that adds sophisticated architectural flair. Rich hardwood flooring extends across the second level and primary suite, combining timeless style with practical ease. Thoughtfully placed pot lights throughout create inviting atmospheres in every room, and heated floors in the primary ensuite and basement bathroom ensure comfort all year long. The finished walk-out basement offers adaptable space ideal for family gatherings, a home theater, or a play area, complete with direct access to the backyard, and a convenient kitchenette on the lower level lends itself well to a potential in-law suite or extended family living. Outside, a spacious covered rear deck measuring approximately 147 x 12 and featuring a WeatherDek membrane provides an ideal setting for relaxation and entertaining. The homes' exterior impresses with a refined Arriscraft stone front paired with durable James Hardie siding, creating a memorable first impression. Constructed by Johnstone Homes, a builder with over 35 years of trusted experience, the home shines with more than $100,000 in premium upgrades. Every corner of this home reflects careful craftsmanship. With quick access to Highways 401 and 402 for easy commuting, and a location just minutes from over 14 parks, 39 recreational facilities, and a diverse selection of schools, this property offers the perfect blend of small-town charm and big-city conveniences in a welcoming neighbourhood. (id:53193)
5 Bedroom
5 Bathroom
2500 - 3000 sqft
Keller Williams Lifestyles
Lt 18 Hwy 17 E
Laird, Ontario
Take a look at this lovely 10-acre piece of vacant land on Hwy 17! Located just a short distance to Sault Ste. Marie, all amenities, nearby Lakes and St. Mary's River. Unpaved entrance/access to land currently in place. Zoned Agricultural, which permits single detached dwelling. (id:53193)
Fair Agent Realty
1 Harrow Lane
St. Thomas, Ontario
Welcome to 1 Harrow Lane! The Rockwood Plan is a brand new design from Doug Tarry Homes and is located within the community of Harvest Run in St. Thomas. Whether you're a young couple starting out or a retiree looking to simplify, this home offers the perfect mix of comfort and convenience. Step up onto the charming covered porch and into a bright, spacious foyer. Right off the front entrance, there's a cozy den ideal for an office, reading nook, or quiet sitting room. Head to the left and you'll find a gorgeous open-concept kitchen with quartz countertops and breakfast bar island with plenty of room to cook and entertain. It flows seamlessly into the spacious great room, making the whole space feel bright, airy, and welcoming. Just off the kitchen is a beautiful butler's pantry that leads through to the mudroom, complete with main floor laundry and a handy powder room. Tucked off the great room is the large primary bedroom featuring a 4-piece ensuite and walk-in closet. Downstairs, the finished basement adds even more space with a massive rec room, a full 3-piece bath, and a second spacious bedroom with its own walk-in closet, perfect for visitors or live-in family. Why choose Doug Tarry? Not only are all their homes Energy Star Certified and Net Zero Ready but Doug Tarry is making it easier to own your first home. Reach out for more information on the First Time Home Buyer Promotion. This property is currently UNDER CONSTRUCTION and will be ready for its first family July 16th, 2025. 1 Harrow Lane will soon be ready for you to call it home! (id:53193)
2 Bedroom
3 Bathroom
700 - 1100 sqft
Royal LePage Triland Realty
10628 Sunset Road
Southwold, Ontario
Welcome to 10628 Sunset Rd, a tastefully updated 2-bedroom, 2-bathroom home set on a generous lot just 18 minutes from the sandy beaches of Port Stanley. Featuring modern upgrades and abundant outdoor space, this property is perfect for first-time buyers, retirees, investors, or anyone looking to enjoy a relaxed country lifestyle with convenient comforts. Inside, you'll find a bright and welcoming interior showcasing updated flooring, fresh paint, a renovated kitchen, and modernized bathrooms. Recently updated plumbing, electrical, new roof in 2024 and new AC in 2022 provide peace of mind and long-term value. The thoughtful layout includes two spacious bedrooms, with the primary suite offering patio doors that open to your own private deck! Step outside to a large yard with endless potential whether you're gardening, entertaining, or just enjoying the peaceful surroundings, the possibilities are endless. The attached garage is a great space for a motorcycle, workshop, creative studio, or extra storage. Located just minutes from St. Thomas and a short drive to Lake Erie's shoreline, this move-in ready home is awaiting its next family to call it home. (id:53193)
2 Bedroom
2 Bathroom
1500 - 2000 sqft
Royal LePage Triland Realty
11916 Springfield Road
Malahide, Ontario
New Lot Listing in Springfield! Discover over 2.7 acres of potential land in the heart of the charming village of Springfield. Zoned Village Residential One (VR1), this spacious lot offers versatile development opportunities to build a single-family home, duplex, or semi-detached dwelling. Enjoy the serenity of small-town living with the convenience of a deep lot perfect for a backyard, garden, or workshop. Whether you're a family looking to settle down, an investor seeking opportunity, or someone dreaming of a peaceful retreat, this property offers it all. Embrace the welcoming community and rural charm while staying connected to modern conveniences. The full list of permitted VR1 uses is available in the listing. (id:53193)
Royal LePage Triland Realty
43845 Sparta Line
Central Elgin, Ontario
Welcome to 43845 Sparta Line, a spacious and versatile brick ranch-style home nestled just west of the historic village of Sparta. Set on a serene lot surrounded by picturesque farmland, this property offers the perfect blend of privacy, functionality, and charm. The main home features a 3-bay garage, providing ample space for vehicles, storage, or a workshop. Inside, you'll find 5 generous bedrooms and 4bathrooms, offering plenty of room for a growing family or hosting guests. The large kitchen, perfect for family gatherings, flows seamlessly into the bright and airy living room, creating an ideal space for entertaining or relaxation. A standout feature of this home is the thoughtfully designed granny flat addition. Complete with its own kitchenette, living room, bedroom, and bathroom, and equipped with separate heat controls, this space offers comfort and independence for extended family members or guests. The lower level is fully finished and includes a spacious rec room for movie nights or games, a bathroom,2 additional bedrooms, and a large hobby room ready to accommodate your creative pursuits. Step outside to enjoy the tranquil surroundings of your large backyard, a peaceful retreat where you can unwind, host outdoor gatherings, or enjoy the quiet beauty of the countryside. A large shed to store your lawn mower and gardening tools. It is located just minutes from the charming village of Sparta and within easy reach of St. Thomas and Port Stanley. With its versatile layout, ample living space, and idyllic setting, this home is ready to welcome its next family. Don't miss this incredible opportunity and experience everything 43845 Sparta Line offers! (id:53193)
5 Bedroom
4 Bathroom
1500 - 2000 sqft
Royal LePage Triland Realty

