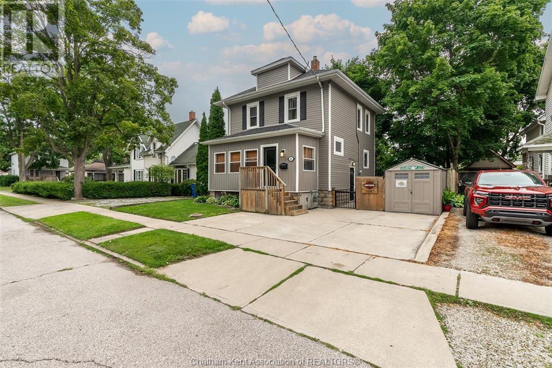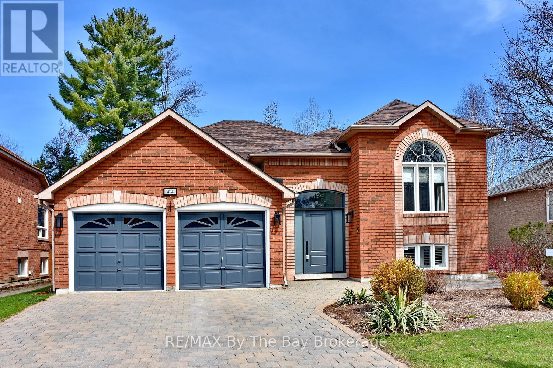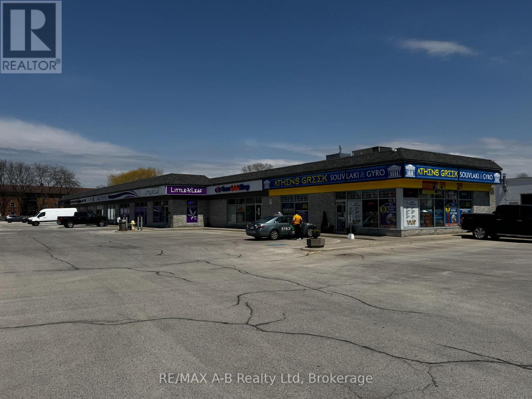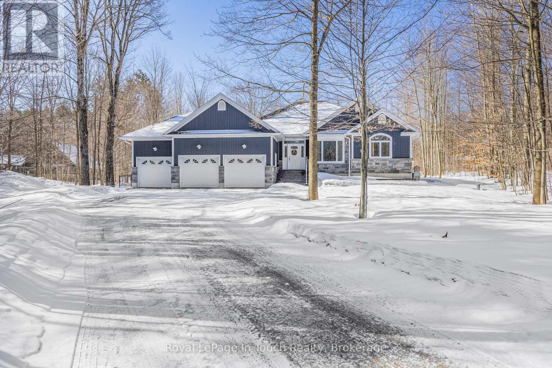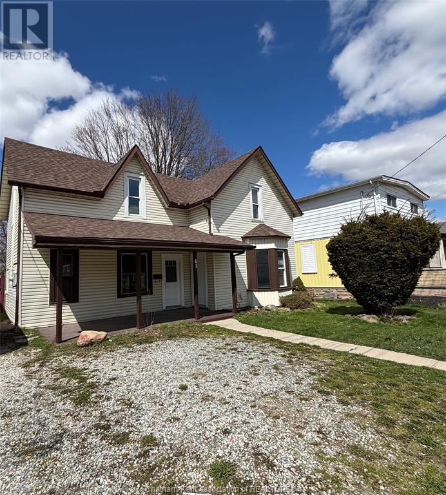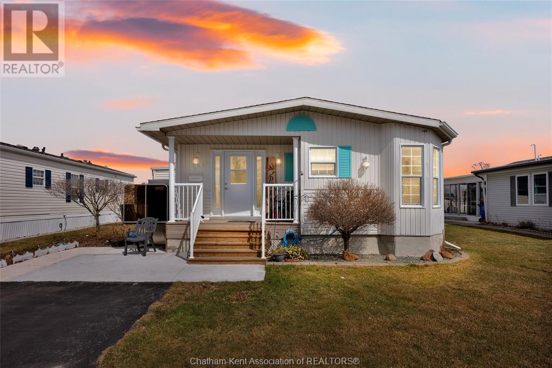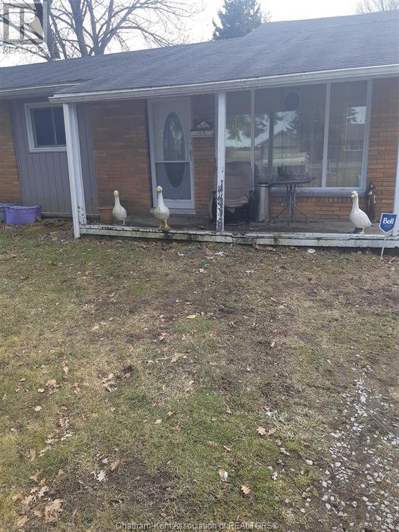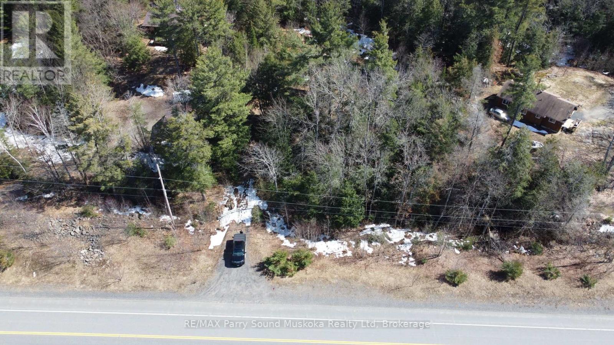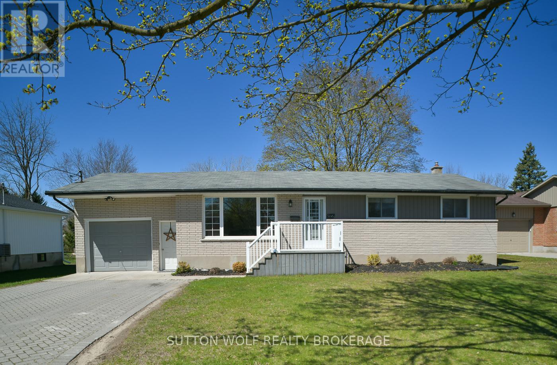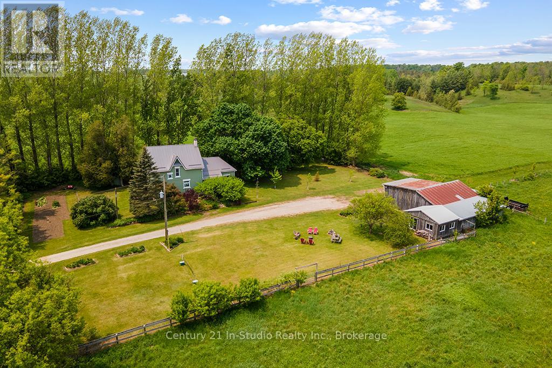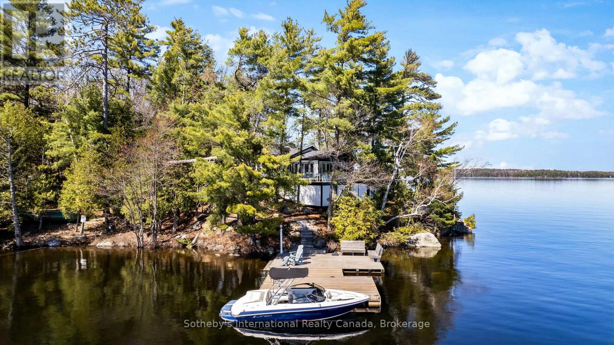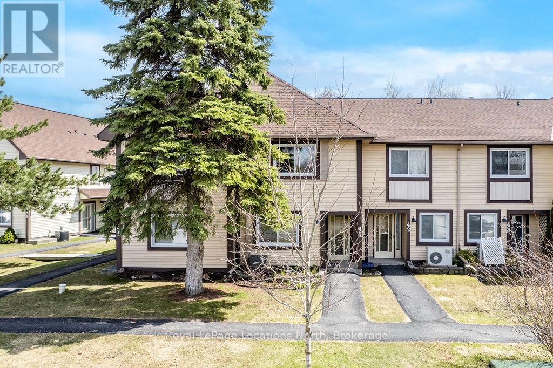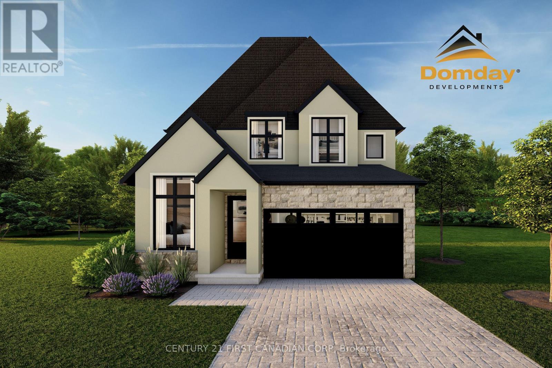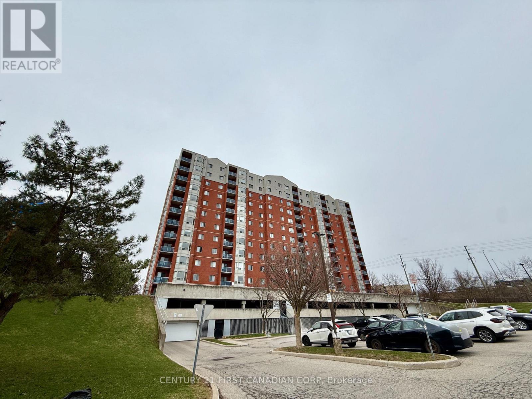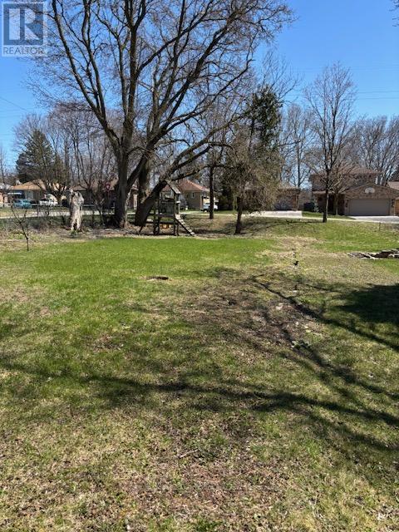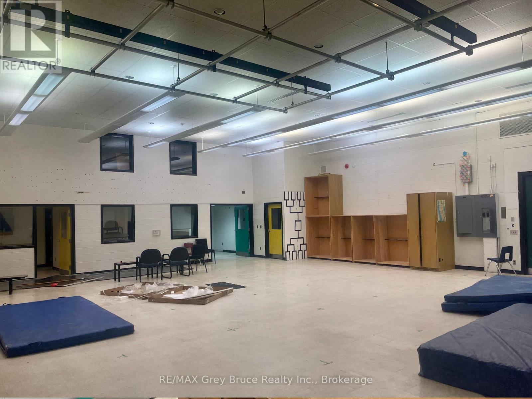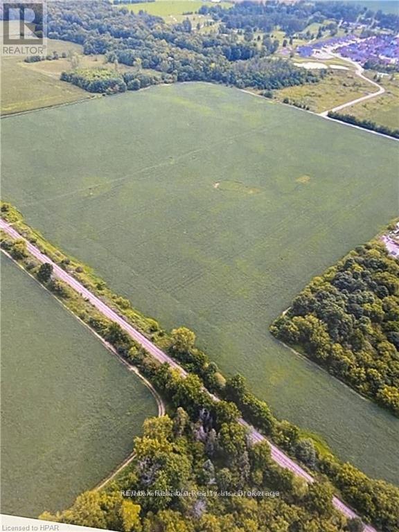7 Marluc Avenue
Minden Hills, Ontario
Builders Blowout Special ~Welcome to this stunning 1,610 sq ft bungalow located in one of Minden's most sought-after neighbourhoods offering exceptional value and thoughtful design throughout. Step inside and enjoy the bright, open-concept living, dining, and kitchen space perfect for entertaining or relaxed everyday living. The kitchen is a dream with granite countertops, crown moulding, under-cabinet lighting, and plenty of prep and storage space. The spacious primary bedroom boasts a walk in closet and 3-piece ensuite with walk-in shower and seat for comfort. Two additional bedrooms, a stylish 4-piece main bathroom, and a main floor laundry closet complete the functional layout. Quality finishes include an upgraded trim package, pot lights, and easy-care vinyl plank flooring throughout. The full, unfinished basement offers an additional 1,610 sq ft of potential living space, with large windows that flood the area with natural light. Split-level entrance leads to a double car attached garage with insulated, automatic doors. This home features a 200 amp electrical panel, forced air propane heating, high-efficiency HRV system, town water and sewers and a full 7 year Tarion Home Warranty. Built by a fully licensed reputable builder who has been building quality homes for over 20 years. Outside, the .33-acre lot is fully sodded front and back, with a spacious, level backyard perfect for kids, pets, or gardening. A full-height stone wall and vinyl shakes on the front gable add timeless curb appeal, while exterior pot lights provide warm evening ambiance. The gravel driveway is ready for all your parking needs. Steps away from downtown Minden where you will discover the famous Gull River, Boardwalk trails and some great shopping options. Also within walking distance to the newly constructed community centre. Come and discover Haliburton County's truly unique four season playground! (id:53193)
3 Bedroom
2 Bathroom
1500 - 2000 sqft
RE/MAX Professionals North
46 Selkirk Street
Chatham, Ontario
This charming character home featuring 3 bedrooms and 2 full baths Situated in a prime location, this property provides easy access to all amenities.The home has all you need for a large family, plenty of closet space, kitchen pantry, primary bedroom walk in closet, front porch and a secondary living area in the basement with a full bath for the kids. Recent updates include new siding, roofing, windows, furnace, and a new deck perfect for outdoor entertaining. The inviting interior combines classic charm with modern comforts, ideal for families or individuals seeking a cozy, well-maintained residence. The outside has parking for 2 vehicles and not a lot of yard maintenance .Don’t miss the chance to own this beautifully updated home in a convenient and desirable neighborhood! Call today to book your private viewing and #lovewhereyoulive (id:53193)
3 Bedroom
2 Bathroom
Nest Realty Inc.
1876 Oxford Street W
London South, Ontario
Discover an exceptional opportunity to acquire a quick service restaurant (QSR) in a high-traffic West London plaza. Currently operating as a Shawarma restaurant, this versatile space is ideal for rebranding into your own concept, cuisine, or franchise. Spanning 1,603 sq ft, the restaurant features a spacious, easy-to-manage layout with a large counter area, seating for 16 guests, and an inviting patio. The impressive open-concept kitchen includes a 16 ft hood plus an additional 5 ft hood, providing a combined 21 ft for comprehensive kitchen equipment setups. Additional amenities include a walk-in fridge, walk-in freezer, and ample prep space all part of a fresh, modern build. This is a perfect opportunity to uplift the existing business or launch your own brand in a dynamic location. Please do not go direct or speak to staff. (id:53193)
2 Bathroom
Shrine Realty Brokerage Ltd.
424 Ramblewood Drive
Wasaga Beach, Ontario
Spacious All-Brick Raised Bungalow Move-In Ready! Discover this stunning raised bungalow offering over 2,000 sq. ft. on the main level, plus a fully finished basement for approximately 4000 sq.ft. of living space - perfect for families or those who love to entertain. Situated on a beautifully landscaped lot with a fenced backyard, this home features two walkouts to a large deck, complete with a gazebo for outdoor relaxation. A double interlocking driveway with a walkway leading to the front entrance sets the stage for impressive curb appeal, complemented by brand-new front doors (2025). Step inside to an open-concept floor plan featuring an upgraded kitchen with new cabinet doors and quartz counters (2025), stainless steel appliances, and a bright sitting area with a cozy gas fireplace. A separate formal dining room doubles as an ideal home office. The spacious primary bedroom boasts a walk-in closet, a full ensuite, and a private walkout to the deck. The fully finished basement extends the living space with two additional bedrooms, a full bath, an office, and a large rec room with a gas fireplace, wet bar, and even a pool table - ready for entertaining! A double-car garage with inside entry opens to a huge foyer, adding to the home's convenience. With modern updates, excellent design, and a prime location, this home truly shows beautifully and is move-in ready! (id:53193)
5 Bedroom
3 Bathroom
RE/MAX By The Bay Brokerage
3303 Jinnies Way
London, Ontario
Welcome to this stunning two-storey home in the desirable Andover Trails neighbourhood. This beautiful two-storey home offers the perfect blend of comfort, style, and functionality. Boasting 1900 sq. ft. of elegant living space, plus a fully finished basement, this home is ready for you to move in and make it your own. The main floor greets you with a spacious foyer that flows effortlessly into the open-concept living, dining, and kitchen areas. Large windows surround the space, filling the rooms with natural light. The great room opens to a large kitchen featuring a central island, an abundance of cabinet space, and an inviting dining area perfect for both everyday family meals and entertaining guests. Upstairs, you'll find three generously sized bedrooms, including a master suite that will take your breath away. The master features a large walk-in closet and stunning windows that let in plenty of light, creating a comfortable and relaxing atmosphere. The ensuite bathroom is a true retreat, complete with a luxurious jacuzzi tub and a stand-up shower. For added convenience, there's also a second-floor laundry. The fully finished basement is an expansive, versatile space, ready to adapt to all of your needs. Whether that is a home theatre, a gym, or additional living space. It also includes a full bathroom, adding extra comfort and privacy. The backyard is fully fenced, offering a private space to relax and enjoy. A concrete slab provides a solid foundation for outdoor furniture or additional projects, and the shed offers extra storage. With its double car garage, double paver driveway, and walkway, this home offers both functionality and curb appeal. Located just minutes from all major amenities, this home offers the perfect blend of convenience and comfort. Dont miss out on this incredible opportunity. Schedule your tour today and make this dream home yours! (id:53193)
3 Bedroom
4 Bathroom
1500 - 2000 sqft
Blue Forest Realty Inc.
C7 - 804 Ontario Street
Stratford, Ontario
970 sq ft of prime retail space located on one of Stratford's busiest thoroughfares. Located beside a successful A&W Franchise and within walking distance of Wal-Mart, Zehrs and Stratford's #1 Cannabis Outlet, this location cannot be beat! Previously operated as a hair salon, this space will be leased with vacant possession for the new entrepreneur to start their own business. Nearly new HVAC and mechanicals. Ample parking. This plaza has zero vacancy and is maintained by the Property Manager with pride. Call to arrange a tour. $18.00 Net Lease rate + Common Elements + Taxes. (id:53193)
970 sqft
RE/MAX A-B Realty Ltd
5 - 12 Wallace Street
Brockton, Ontario
NEW PRICE!!!PRIME COMMERCIAL SPACE AVAILABLE FOR LEASE IN WALKERTON. Approx. 1000 sq. ft. available for lease in this well located and well maintained professional building on the south end of Walkerton. Main level location providing excellent accessibility. The landlord has some flexibility to create and customize the space. Ample parking is a huge bonus. Excellent opportunity for office space, personal care services, counselling service and the list goes on! Cost of lease is $1000/month + HST with landlord responsible for heat, hydro, property taxes, snow removal, water and sewer and exterior building maintenance. Tenant is responsible for internet, signage and insurance. Call to discuss the possibilities! (id:53193)
1000 sqft
Wilfred Mcintee & Co Limited
3 Copeland Creek Drive
Tiny, Ontario
Welcome to 3 Copeland Creek Drive. Built in 2010 on a 2.67 acre lot, this 1,925 sq. ft. raised bungalow with 3+1 bedroom, 2+1 bathroom offers remarkable privacy, with the mature tree coverage, longer private driveway, completely fenced in back yard with a back deck & in-ground heated pool, you won't realize you are only a short drive to Penetang or Midland for all your amenities. The 9' ceiling height, ample large windows and bamboo hardwood floors create an inviting bright natural light living space throughout the home. The heated ceramic tile floors in the main floor bathrooms & kitchen provides some added comfort. The extra space in the partially finished basement will accommodate a growing family with a potential recreation room & home gym. There is more than adequate space for larger vehicles in the 3 bay garage that provides direct access into the home. Main floor laundry is an added convenience we can all appreciate. Bonus features includes a 2pc bathroom in the outdoor pool shed giving added convenience for that backyard enjoyment! Recent upgrades include Central Vac (2021), 24KW Generator (2022 with 2 years remaining on warranty), AC (2021), Whole Home Dehumidifier (2021), Iron Remover (2023), Water Pressure Tank (2023), Pool Liner (2023) (id:53193)
4 Bedroom
3 Bathroom
1500 - 2000 sqft
Royal LePage In Touch Realty
23263 Pioneer Line
West Elgin, Ontario
This exceptional industrial facility offers 29,773 sq. ft. of interior space, including dedicated office and storage areas, all set on nearly 3 acres of land. Surrounded by A1 agricultural land, this unique zoning allows for a wide range of permitted uses, including auction sales, crematorium, contractor yard & shop, outdoor storage, propane transfer facility, salvage yard, sewage treatment plant, waste disposal, steel manufacturing, and more (subject to city land use changes).Ideally located just 6 minutes from Highway 401, the property benefits from low property taxes and utility costs, making it a cost-effective choice for various industrial operations. The building features eight large doors, including roller shutters, bypass, and garage doors ranging in size from 19' x 16' to 10' x 10'. It is well-equipped with multiple cranes capable of lifting up to 15,000 lbs., a 6' x 14' programmable plasma cutter, and an extensive list of additional equipment (full list available upon request).Currently utilized for industrial metal manufacturing, this facility is a rare opportunity for investors or businesses seeking a highly functional, well-located, and versatile industrial space. (id:53193)
3 ac
Initia Real Estate (Ontario) Ltd
332 Mill Street
Saugeen Shores, Ontario
Welcome to 332 Mill Street in Port Elgin. This small cottage park business could be the turnkey venture that you've been looking for. The 3 bedroom home offers a main floor master bedroom, along with a bright and spacious family room and dining area. Upstairs are 2 more bedrooms along with a 2 pc. bath. Included are 3-2 bedroom completely updated four-season cottages, that are fully furnished and heated by ductless air/heat pump units. The main house and all cabins have received a long list of upgrades over the recent years including new water and sewer lines, roof, siding, insulation, and heating & cooling systems all located on a mature corner lot with good exposure, 3 blocks from the sandy beach and an easy walk to the downtown amenities. Many options are available. Call today to view! (id:53193)
3 Bedroom
5 Bathroom
1100 - 1500 sqft
RE/MAX Land Exchange Ltd.
61 Park Avenue West
Chatham, Ontario
Welcome to this affordable 3-bedroom, 2-bath home located just steps from schools, shopping, and downtown. The main floor offers an eat-in kitchen, dining room, living room, mudroom, 4-piece bath, laundry/utility area, a cozy covered front porch and large backyard. Upstairs, you'll find a 3-piece bathroom, 3 bedrooms, and an additional room with a large closet and window, perfect for use as a fourth bedroom, office, playroom, or kids' living area. This property is ideal for first-time buyers or could be a great income opportunity if converted into a duplex. Don't miss the chance to see it! (id:53193)
3 Bedroom
2 Bathroom
Realty House Inc. Brokerage
111 Dunkirk Drive
Chatham, Ontario
This spacious and meticulously maintained modular home is conveniently located at the back of the park near the rear entrance. Fully wheelchair accessible, the home features a wheelchair lift for added convenience. Inside, you'll find a bright and functional kitchen with a skylight and dining nook, a formal dining area, and a living room with vaulted ceiling, hardwood floors, and a separate entrance. The family room can serve as a second bedroom equipped with a closet, while the den includes a large pantry/storage closet. The updated full bath and primary bedroom provide comfortable living, and with no carpet throughout, maintenance is a breeze. Enjoy privacy in the backyard with no rear neighbours and relax on your sun deck. More features include a large storage shed with a concrete floor and shelving, an updated furnace and A/C, 200-amp service, a block foundation, and an insulated crawl space. Current fees $462/month cover taxes, garbage pickup, and snow removal on the main road. (id:53193)
1 Bedroom
1 Bathroom
Royal LePage Peifer Realty Brokerage
5033 Dufferin Avenue
Wallaceburg, Ontario
AFFORDABLE FOUR BEDROOM ONE FLOOR PLAN FAMILY HOME. LOCATED ON DUFFERIN AVENUE JUST PAST THE ""BIG CHIEF"" DRIVE IN RESTAURANT. THERE IS AN ATTACHED GARAGE 11 X 18 THAT IS USED FOR STORAGE AND A STORAGE SHED IN THE FENCED REAR YARD 12 X 20 PLUS AN 11 LEAN-TO ADDITION. PROPERTY TO BE SOLD ""AS IS"" . OFFERS WILL BE PRESENTED IN ORDER AS RECEIVED. SCHEDULE B IN DOCUMENTS MUST BE INCLUDED IN ALL OFFERS. (id:53193)
4 Bedroom
2 Bathroom
RE/MAX Preferred Realty Ltd.
463 Highway 518 Highway
Seguin, Ontario
10 Acre Building Lot located just 10 minutes east of Parry Sound, on Highway 518. Driveway is in. Large area cleared. 10 Kw Solar MicroFIT system in place generating income every month. Low maintenance. Income for the last 12 months was $7705.43. The Contract runs until March 2032. Please speak with the Listing Realtor regarding contract terms and options. Couple of options for build sites offering privacy and the enjoyment of nature. Buy and build, or buy and hold and enjoy some cash flow. (id:53193)
RE/MAX Parry Sound Muskoka Realty Ltd
566 Dewan Street
Strathroy-Caradoc, Ontario
This charming 3+1 bedroom, 2 bathroom home is nestled in a quiet neighbourhood on a treed 67x 347 lot. Upon entering this lovely maintained home you enter into the open living room, which connects to the kitchen and dining area with patio doors that lead to a deck overlooking the private backyard. The home features three spacious bedrooms and a 5 piece bathroom on the main floor. The finished lower level has a huge family room, plus a fourth bedroom with an additional full bathroom. Lots of extra storage plus a separate laundry room. This home is ideal for a hobbyist that would love the 24'x30' insulated heated shop with its own furnace and separate hydro panel (Shop was built in 2017). The house has an attached single garage garage with a rear garage door, allowing you to drive to the back detached workshop. . Lots of updates in the last few years. Walking distance to the Real Canadian Superstore. Call for your private viewing today. (id:53193)
4 Bedroom
2 Bathroom
700 - 1100 sqft
Sutton Wolf Realty Brokerage
381103 Concession Road 4 Ndr
West Grey, Ontario
Discover a stunning 100+ acre farm in West Grey, just minutes from Hanover. This property features a beautifully updated century farmhouse, a well-equipped barn, productive farmland, and breathtaking scenery, perfect for equestrians, hobby farmers, and nature lovers. The inviting home boasts lush gardens, updated hardwood floors, a cozy family room with a walkout to a new back deck, and a spacious kitchen with an island. Also on the first floor is a laundry-equipped 4-piece bathroom, a warm living room, and a formal dining area. Upstairs, find a 3 piece bathroom, and three bedrooms, including a primary suite with a walk-in closet. The attic offers the potential for additional space, while the basement features a cold room for storage. Recent upgrades include new appliances, a water heater, a wood stove, a furnace, and a durable metal roof. Approximately 45 acres of workable land is newly seeded with hay, supported by fertile sandy loam soil. The barn has an attached office, running water, electricity, a box stall, and an adjoining workshop. The property includes a paddock, Habermahl Creek running through it, and 12 acres of mixed bush and wetland areas for hunting and wildlife. Conveniently located near shopping, schools, and the local hospital, this property offers rural privacy while providing numerous recreational opportunities, such as horseback riding and hiking. Whether starting a hobby farm or seeking a serene retreat, this West Grey farm promises endless possibilities. (id:53193)
3 Bedroom
2 Bathroom
1500 - 2000 sqft
Century 21 In-Studio Realty Inc.
14 Burnside Bridge Road
Mcdougall, Ontario
A stunning, 4.09 acre building lot on the outskirts of Parry Sound in the Township of McDougall. Located in one of the most desirable areas for residential rural homes near the Taylor subdivision area. Close to Mill lake/Mountain Basin/Portage Lake. A year-round maintained municipal road. A full lush forest for great privacy. Hydro at the road.Just minutes away from the town of Parry Sound with schools, College, shopping, theatre of the arts and hospital. Enjoy all season activities in the area. Go boating at many area lakes and Georgian Bay. ATVing, snowmobiling, hiking, ice fishing. Live rural yet be close to all necessities. Live work and play in cottage country. Click on the media arrow for video. Hst in addition to price. (id:53193)
RE/MAX Parry Sound Muskoka Realty Ltd
29 Beachgrove Island 33lm
Gravenhurst, Ontario
Discover the enchantment of Beachgrove Island, also known as Beechgrove Island, where time slows and every moment becomes a cherished memory. Nestled along the tranquil shores of Lake Muskoka, this historic island retreat offers an exclusive opportunity to embrace nature's beauty in a truly private sanctuary. Spanning 2.07 acres with an impressive 698 feet of pristine waterfrontage, this peninsula-shaped shoreline ensures unmatched seclusion. Towering pines and rugged landscapes frame the breathtaking scenery, setting the stage for an unforgettable Muskoka escape. Step inside a charming 3-bedroom, 1-bathroom cottage, where warmth and character fill every space. The panoramic lake views steal the spotlight, showcased from the expansive deck with sleek glass railings. A cozy Muskoka room invites you to unwind, offering the perfect vantage point to soak in the serenity. The bright and airy chef's kitchen is thoughtfully designed with modern amenities and ample storage, ideal for effortless entertaining. Gather in the inviting dining area or relax in the spacious living room, where every detail is designed for comfort and connection. Outside, experience the best of lakeside living, enjoy alfresco meals on the deck, unwind by the crackling fire pit, or set out on endless water adventures from your private dock. Stroll along the rugged shoreline beneath whispering pines and discover your own secluded cove, a peaceful retreat where lasting memories are made. From sun-drenched afternoons to starlit evenings, Beachgrove Island offers a way of life that is both magical and timeless. And don't forget to watch for the iconic Muskoka steamships gliding past, adding a touch of nostalgia to your private paradise. (id:53193)
3 Bedroom
1 Bathroom
1100 - 1500 sqft
Sotheby's International Realty Canada
41 - 11 Laguna Parkway
Ramara, Ontario
Waterfront Townhome Living at Its Finest! Don't miss your chance to own this beautifully updated 3-bedroom, 2-bathroom waterfront townhome in one of the areas most sought-after complexes - complete with an outdoor swimming pool! Step inside to find newer flooring, a stylish shiplapped fireplace, fresh paint throughout, and an open-concept kitchen featuring stainless steel appliances, granite countertops, and modern finishes. The bright main living area walks out to a large deck overlooking the water - perfect for entertaining or soaking up peaceful views. Enjoy your morning coffee or evening wine while watching the boats go by, with your own private boat dock just steps away.The flexible layout offers a rare main floor primary bedroom (or ideal home office), plus an upper-level primary bedroom with serene river views and a 4-piece semi-ensuite. A third spacious bedroom also has amazing wardrobe storage, and a convenient second-floor laundry room completes the upper level.This is true four-season living- swimming, boating, fishing, ice fishing, hiking, and trail riding are all at your fingertips. Local resort amenities and green space right out your back door make it easy to relax and enjoy the lifestyle.Set sail from your canal-side dock and take the scenic route to Lake Simcoe, visiting friends and exploring the beauty of the waterways along the way.Whether you're looking for a weekend getaway or a year-round home, this waterfront gem checks all the boxes. (id:53193)
3 Bedroom
2 Bathroom
1400 - 1599 sqft
Royal LePage Locations North
1918 Fountain Grass Drive
London South, Ontario
Welcome to The Villa a to-be-built 4-bedroom, 2-storey home by DOMDAY Developments in the desirable Warbler Woods community of West London. This elegant home features 9-foot ceilings on the main floor, 8-foot ceilings upstairs, and an exterior finished in stucco, stone, and brick for lasting curb appeal. Inside, an open-concept layout connects the kitchen with walk-in pantry, dinette, and family room, all filled with natural light from large, thoughtfully placed windows plus a covered deck, ideal for outdoor dining or relaxing. A mudroom and main-floor den add extra convenience and flexibility. Upstairs, the primary suite offers a walk-in closet and 5-piece ensuite, while three more bedrooms, a main bath, and second-floor laundry provide space and comfort for the whole family. A separate side entrance to the lower level offers future potential for an in-law suite or rental unit. With a range of high-end finishes available, you can personalize this home to suit your style. Set near scenic trails, great schools, and everyday amenities, The Villa is the perfect blend of comfort, function, and modern design built with care and quality by DOMDAY Developments. (id:53193)
4 Bedroom
3 Bathroom
2000 - 2500 sqft
Century 21 First Canadian Corp
506 - 30 Chapman Court
London North, Ontario
Perfectly location: near Western University, Costco, T&T supermarket, Gym and Restaurants. This vibrant community offers unbeatable convenience. Features an open-concept living and dining area for unwinding or entertaining guests. It includes two generously sized bedrooms, including a spacious primary suite with a walk-in closet, two full bathrooms, and the convenience of an in-suite laundry room. Secure covered parking is included, with extra visitor spots. Central A/C & Heating; New Fridge, Stove, Microwave and toliets. This south-facing unit is bathed in natural light throughout the day, creating a warm and inviting atmosphere. Step out onto the private balcony to enjoy the refreshing summer breeze, perfect for relaxing or entertaining. Budget-friendly for small families or investors to easily generate a monthly rental income of $2200. (id:53193)
2 Bedroom
2 Bathroom
1000 - 1199 sqft
Century 21 First Canadian Corp
2 Ellsworth Close
London, Ontario
Build the home of your dreams on this perfectly positioned piece of land. Pretty and peaceful Cul de Sac location with easy access to highway 401, downtown London, and Fanshawe college. The lot is essentially a rectangle 55ft x 108 ft. This property is a stone throw from coffee shops, restaurants, and all of your shopping essentials, providing ultimate convenience. Escape from the hustle and bustle of the city with a stroll through the scenic parks and walking trails that surround the neighborhood. For the investor minded, build up to four residential dwelling units; see the City of London website under "additional Residential Units" for more information. Services on the street. Don't miss this incredible opportunity (id:53193)
Oliver & Associates Sarah Oliver Real Estate Brokerage
3 - 125 Eliza Street S
Meaford, Ontario
Previously a music room, but many possibilities, perfect for music instruction, band practice, or theatre classes. This space includes a welcoming front office, two additional rooms ideal for storage or small one on one teaching sessions, an upstairs viewing room overlooking the main area, and interior stairs connecting both levels. A fantastic opportunity for creative or performing arts programs in a well-equipped and functional setting. (id:53193)
2600 sqft
RE/MAX Grey Bruce Realty Inc.
42909 Huron Road
Huron East, Ontario
This farmland has 46.17 acres workable at the edge of Seaforth. (id:53193)
48 ac
RE/MAX Reliable Realty Inc


