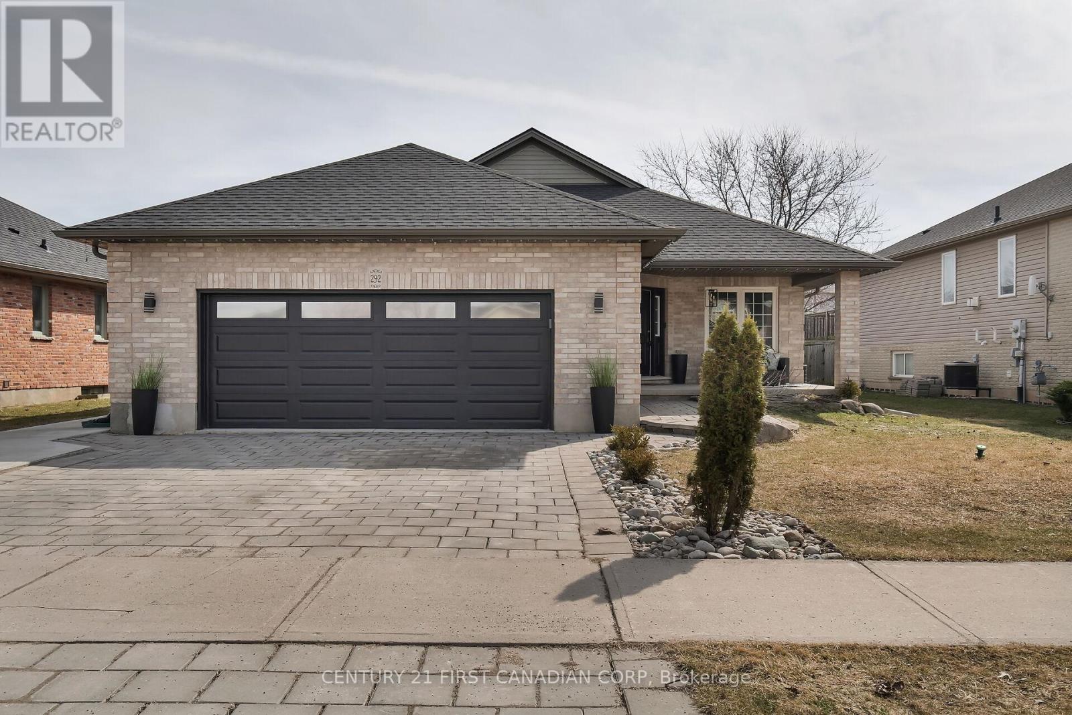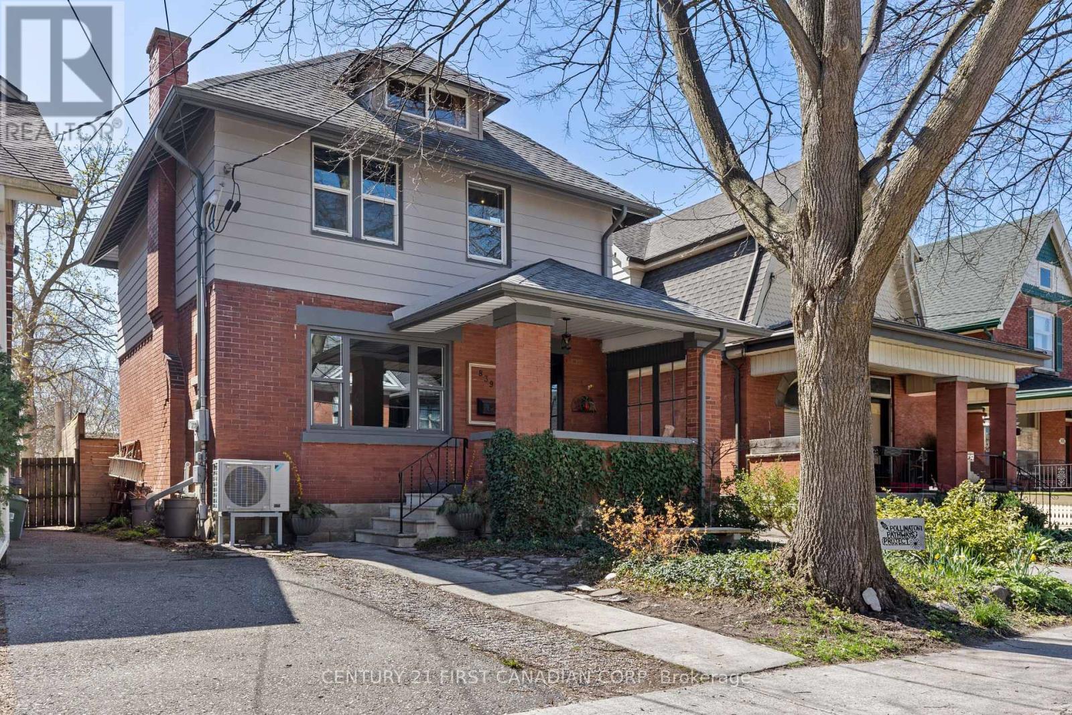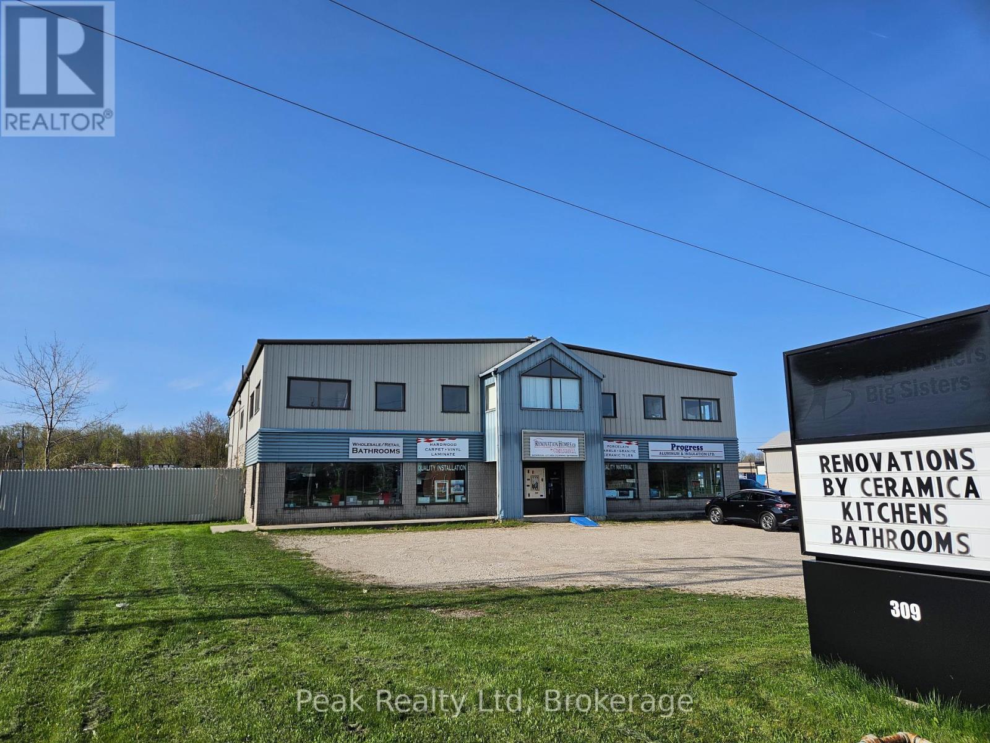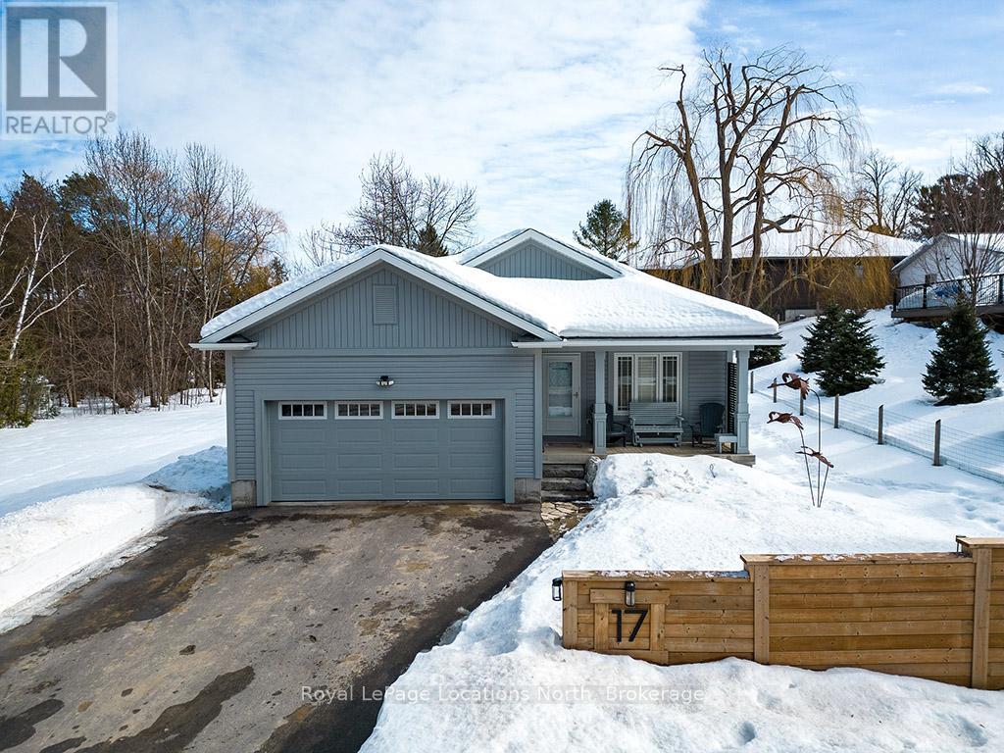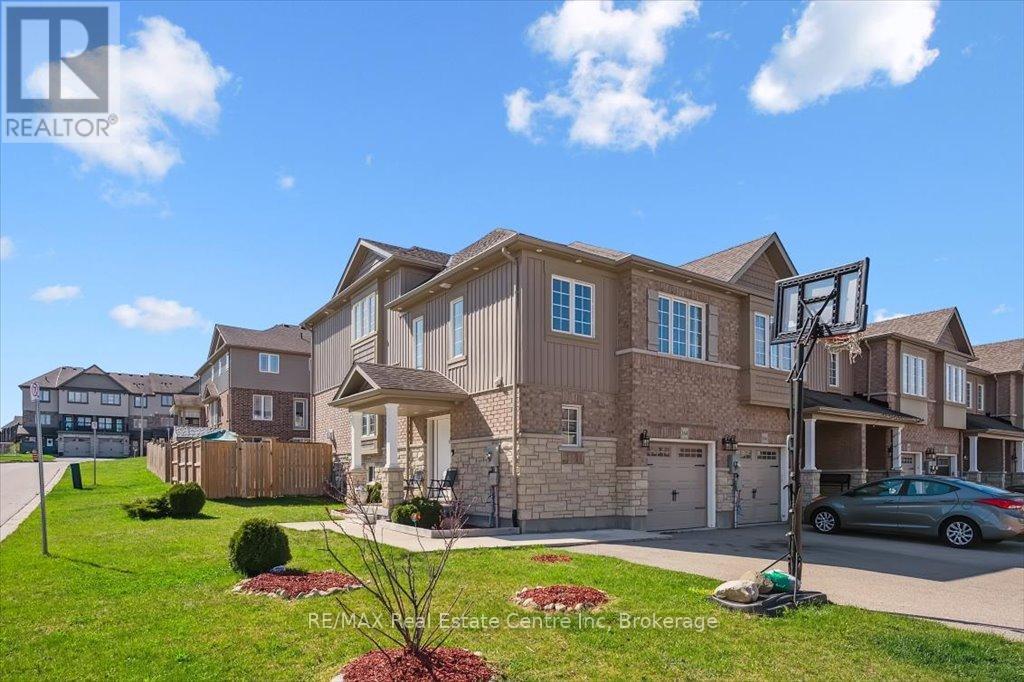1 Northshore Road
Muskoka Lakes, Ontario
40 acre property conveniently located close to Three Mile Lake, Lake Rosseau and Windermere. Offering year round road frontage on both Northshore Rd and Inverness Rd. + seasonal road frontage on both Hummingbird Lane and Cutler Rd. Mixed hardwood forest with mixed terrain, small stream and natural rock outcroppings. Zoned RU1 and OS2. (id:53193)
Royal LePage Lakes Of Muskoka Realty
28 Parkview Heights
Aylmer, Ontario
Welcome to 28 Parkview Heights, Aylmer! This beautifully updated 1,350 SqFt, 3-bedroom, 1.5-bathroom semi-detached home with main floor laundry is move-in ready with a long list of major improvements already completed. Enjoy peace of mind with a new metal roof (2021), new siding, fascia, and eavestroughs (2024), and updated light fixtures throughout the interior and exterior (2021). The partially finished basement features new subfloor, insulation, and vinyl flooring (2020), offering extra living space for your family. The backyard is a true oasis with a saltwater pool featuring a UV Ozonator (2022), addition of a deck and patio (2022), and a newer fence (2024). Electrical upgrades (120V & 240V) were run to the back of the yard in 2022, providing options for a hot tub, workshop, or more. Inside, enjoy the stylish new kitchen backsplash (2025) and fresh laminate floors upstairs (2019). Other updates include an owned water heater (2018) and washer and dryer (2019). Located in a family-friendly neighbourhood, this home is close to parks, schools, downtown shops, restaurants, the Aylmer Outdoor Pool, and the East Elgin Community Complex. Don't miss the chance to own a home that's been cared for and upgraded with no detail overlooked book your showing today! (id:53193)
3 Bedroom
2 Bathroom
Team Glasser Real Estate Brokerage Inc.
2589 Tokala Trail
London North, Ontario
Welcome to this beautifully designed 4-bedroom, 3.5-bathroom home in the highly desirable Foxfield neighbourhood! Built in 2018, this spacious and stylish property offers the perfect blend of comfort, convenience, and modern living. Step through the grand double-door entry into a bright main floor featuring 9-foot ceilings, elegant hardwood flooring, and top-tier European-style heavy-duty doors and windows. The open concept layout is complemented by granite countertops throughout, adding a touch of luxury to every space. Upstairs, you'll find a rare setup with two master suites, three full bathrooms, and a convenient second-floor laundry room- perfect for families or professionals seeking extra comfort and privacy. Upgrades include: pot lights and fancy lights, added cabinets with pull out pantry in the kitchen, extended kitchen island for casual dining. Families will love the top-tier school zoning, including the brand-new St. Gabriel Catholic Elementary School(opened January 2025) and the upcoming Northwest Public School (opening 2025-2026). Secondary school options include St. Andre Bessette Catholic Secondary School (walking distance) and Sir Frederick Banting SS. The home is also just minutes from Western University. Everything you need is nearby - Walmart (with a brand-new Planet Fitness), Canadian Tire, Marshalls/HomeSense, plus a wide range of dining options. Enjoy the outdoors with access to scenic trails and the prestigious Sunningdale Golf & Country Club, just around the corner. This home truly offers the perfect mix of upscale comfort and everyday convenience. Upgrades include: Pot lights and fancy lights, added cabinets with pull out pantry in kitchen, extended kitchen island for casual dining. (id:53193)
4 Bedroom
4 Bathroom
2000 - 2500 sqft
Streetcity Realty Inc.
50 Brandy Lane Road
London, Ontario
A home is a story from its beginnings to the people who filled its rooms, and the walls that recorded their lives. Built in 1989, the story of 50 Brandy Lane evolved as a dream investment property in 2017. It is a generous back split featuring 4 finished levels, 4+1 bedrooms and 2 full bathrooms. Located in desirable northwest London Whitehills really says it all. The generous theme extends to the living room, dining room, eat in kitchen, third floor familyroom with brick gas fireplace, bedroom and bath. My oh my. May we go on? This place has been tidied up just fine to showcase its features, new laminate flooring throughout most of the house, patio doors off Kitchen open onto a deck overlooking a treed yard and a complete paint make over. Within 3 km of UWO, and walking distance of schools, shopping and transit, this home is in the making of another investment dream story or a spacious and comfortable home for a large family! (id:53193)
5 Bedroom
2 Bathroom
1500 - 2000 sqft
RE/MAX Centre City Realty Inc.
292 Thorn Drive
Strathroy-Caradoc, Ontario
This beautifully updated bungalow in Strathroy's desirable neighbourhood offers an exceptional living experience. The owners have made stunning upgrades throughout, including new flooring, custom light fixtures, high efficiency pot lights, and a fully updated ensuite with LED anti-fog mirrors. The home features custom walk-in closet, new kitchen cupboards and countertops. Inside, the main floor boasts 3 bedrooms, including a spacious primary suite and walk-in closet. The bright and spacious living room highlights a stylish accent wall and large windows that flood the space with natural light. The fully finished lower level includes a large recreation room, an additional bedroom, a modern 3-piece bathroom, and plenty of storage. The property offers a double-lane driveway, a heated double car garage, and a covered front porch perfect for sipping your morning coffee. The fenced-in backyard is an entertainer's dream with a heated saltwater pool, stamped concrete patio, and a separate pool fence for safety. Plus, wiring is already in place for a hot tub, making this a perfect summer oasis for family and friends! (id:53193)
4 Bedroom
3 Bathroom
1100 - 1500 sqft
Century 21 First Canadian Corp
73 - 144 Conway Drive
London South, Ontario
Great opportunity to own this Second Floor "Southern Exposure" unit. Ideal for the first time buyer, empty nester or investor looking to be close to all amenities and the 401 highway. Unit Features Included Updated Bath and Kitchen, NEW Carpets thru out, Cozy Gas Fireplace, Walkout thru Patio Doors on to recently Refreshed Balcony and More,... As a BONUS Complex just underwent Major Updates to Common Area's with Newer elevators, Ceramic Foyer Entrances, Fresh Attractive Broadloom thru out all Hallways and Finished with Attractive Brushed Nickel Hardware on All Suite Doors. Perhaps one of the Best Managed Condos of this age in the City you won't be disappointed with a Purchase In this Complex Note Picture are from previous tenancy furnishings (id:53193)
2 Bedroom
1 Bathroom
800 - 899 sqft
RE/MAX Advantage Realty Ltd.
839 Dufferin Avenue
London East, Ontario
839 Dufferin is welcoming with great curb appeal and a covered porch. Sitting on a deep lot on a quiet street, this red brick century home is well maintained and feature rich. Inside is a blend of vintage and modern with 9 ft ceilings and oak floors throughout the main floor. The foyer maintains the original light switches and light fixture. French doors separate the dining and living areas, and the updated pendulum style kitchen has Quartzite countertops, stainless steel appliances, soft close cabinetry and some unique storage. The dining room features dual opening patio doors that bathe the room with light in the dull winter months and open onto the large deck with awning and landscaped back yard in summer. On the 2nd floor there are 2 spacious bedrooms with organized closets, and a large 4-piece washroom with laundry and clever clothesline. A den/nursery leads to the 3rd floor primary which has a built-in dresser, enough space for a king-sized bed and a powder room with heated granite flooring. A heated tile floor warms the multi purpose basement which features a 2-pc washroom, a utility sink, a murphy bed and lots of built-in and hidden storage. The semiprivate laneway leads to a parking space and a one car garage. A large swing gate from the driveway allows for full access into the tree shaded yard. The yard features several decks and patios and an outdoor gardening sink. Freshly painted and move in ready. Updates include heat pump and furnace(2022), 50yr fibreglass shingles(2019), copper plumbing, 200 amp electrical service, wall and attic insulation, and newer double glazed windows throughout (except stairwell -original). (id:53193)
4 Bedroom
3 Bathroom
1100 - 1500 sqft
Exp Realty
126 Old Mill Road
Georgian Bluffs, Ontario
Perched overlooking beautiful Georgian Bay, this charming 3-bedroom, 1-bathroom bungalow offers direct water access just steps across the road. Nestled on a private one-acre lot, this home is the perfect blend of tranquility and convenience. Step inside to discover a newly renovated kitchen and updated flooring designed to enhance your everyday living and entertaining experience. Enjoy your morning coffee on the freshly built wrap-around deck, where the sounds of a nearby Gleeson Creek. The beauty of nature create a peaceful retreat. The spacious living room features an oversized window that frames stunning views of the bay year-round, while a cozy propane fireplace adds warmth and ambiance on cooler days. Outside, the landscaped perennial gardens, fire-pit area, and ample entertaining space invite you to relax and play. When it's time to hit the water, launch your boat or water toys into Georgian Bay right across the road. An oversized workshop provides plenty of room for your gear whether its gardening tools or outdoor equipment. Located on a year-round municipal road, this home offers the ideal balance of seclusion and accessibility, just minutes from town amenities. Don't miss the opportunity to experience this exceptional waterfront property. Contact your REALTOR today to schedule a private viewing! (id:53193)
3 Bedroom
1 Bathroom
700 - 1100 sqft
Exp Realty
309 Lorne Avenue E
Stratford, Ontario
*FOR LEASE* **LEASE TO OWN OPTION** Well-established, successful Renovation Business that specializes in supplying hardwood and ceramic flooring and kitchen and bathroom cabinets, including many products that are exclusive in the Stratford area. RENOVATION HOMES BY CERAMICA, has a well-established clientele, with loyal repeat customers. It is ideally suited to a contractor or renovator who wants to expand or someone who wants an exciting new opportunity ready to go. The business is already well set up in its own showroom of 3700 sq ft .and includes an extensive and well-displayed sample inventory to demonstrate its product lines to all your customers. It comes with all the tools, equipment, and as much training and support as needed,including financing if required. It is sited in a Great Location, on a customer-accessible street at the edge ofStratford with its own easy parking, and features two large signs for excellent exposure. The chance to earn a great living is just waiting for you and ready to go. Call today for more information (id:53193)
3700 sqft
Peak Realty Ltd
17 Elgin Street S
Blue Mountains, Ontario
Welcome to 17 Elgin Street South, a stunning newly built home just moments from the shores of Georgian Bay in the highly sought-after community of Thornbury. Thoughtfully designed for modern living, this spacious residence features five generously sized bedrooms and four pristine bathrooms, offering ample space for families and guests alike. The open-concept layout is enhanced by premium vinyl plank flooring throughout, combining style and durability. The sleek, state-of-the-art kitchen is equipped with brand-new appliances, ready to inspire your culinary creativity. An oversized two-car garage provides plenty of space for vehicles, storage, or a workshop. Ideally situated within walking distance to Thornbury's charming downtown, renowned restaurants, boutique shops, and scenic waterfront, this home offers the perfect blend of contemporary luxury and small-town charm. Don't miss your opportunity to make this exceptional property your own! (id:53193)
5 Bedroom
4 Bathroom
1100 - 1500 sqft
Royal LePage Locations North
4957 Kennisis Lake Road
Dysart Et Al, Ontario
Positioned along the beautiful shoreline of Kennisis Lake, this inviting 3-season cottage delivers authentic lakeside living at its finest. Featuring 3 bedrooms and 1 bathroom, this traditional retreat balances classic cottage charm with comfortable amenities for family gatherings and weekend getaways. The property showcases an impressive wrap-around deck ideal for outdoor entertaining and enjoying sweeping western exposure views of the lake and picturesque Schubert's Island. A covered deck on the side provides protected outdoor space in any weather, maximizing your enjoyment of stunning sunsets over the water. Abundant natural light brightens the interior through well-placed skylights in the kitchen, dining area, and all bedrooms, creating cheerful, welcoming spaces. Just steps away, a private sitting deck at the water's edge serves as the perfect spot to relax with morning coffee, enjoy afternoon reading, or stargaze in the evening, all while taking in the tranquil views of Schubert's Island. Take advantage of direct water access for swimming, fishing, and boating on the clear waters of Kennisis Lake. This turn-key property captures the essence of cottage country while providing the conveniences you need for seasonal enjoyment. Discover the peace of Haliburton Highlands and build lasting memories at this delightful lakefront retreat with its premium western exposure and island vistas. (id:53193)
3 Bedroom
1 Bathroom
700 - 1100 sqft
RE/MAX Professionals North Baumgartner Realty
164 Summit Ridge Drive
Guelph, Ontario
Located on a premium corner lot in Guelphs sought-after East end, this 1727 sqft, 2-storey, freehold townhome offers stylish, spacious living with a family-friendly layout. The ground-level foyer welcomes you with a powder room, garage egress, entry to basement, and easy access upstairs to the main living areas. The main level features a soft-tone kitchen with granite countertops, centre island, stainless steel appliances, and pot and pendant lighting. A bright breakfast area and oversized living room, with gas fireplace, built-in surround speaker system, and hardwood flooring, complete the space, with walkout access to a fully fenced yard, newer deck and gazebo, perfect for outdoor living. The second floor offers two well-sized bedrooms, a full bath, and a convenient laundry room. Your private retreat features a spacious primary bedroom, full en suite bath, walk-in closet, and a flexible loft or office. A finished rec room and 3-piece bath, professionally built in 2021, adds additional living space on the lower level. This home has been prepared for market by professional trades with freshly painted walls, brand new carpet and luxury vinyl flooring. Just steps from Eastview Sports Complex, new schools, and amenities, this is modern, family-friendly living at its finest. (id:53193)
3 Bedroom
4 Bathroom
1500 - 2000 sqft
RE/MAX Real Estate Centre Inc





