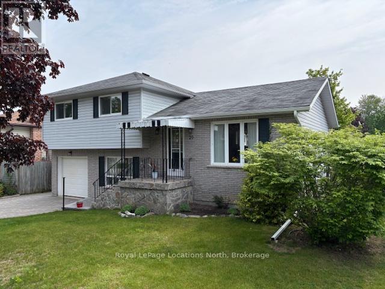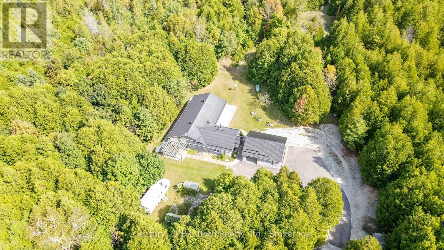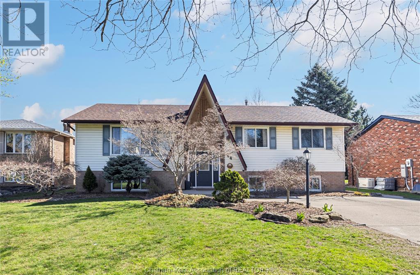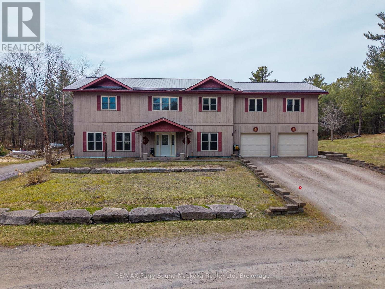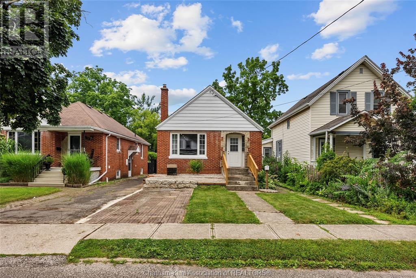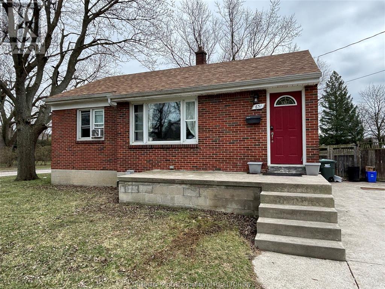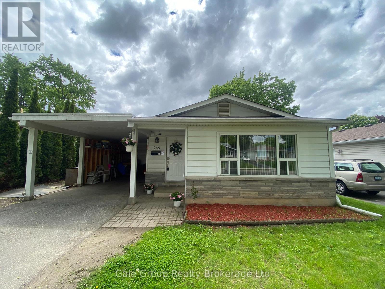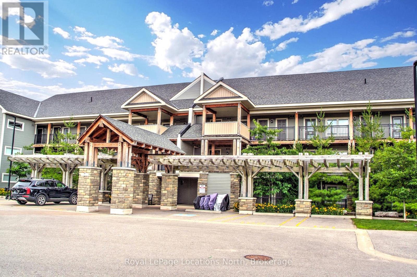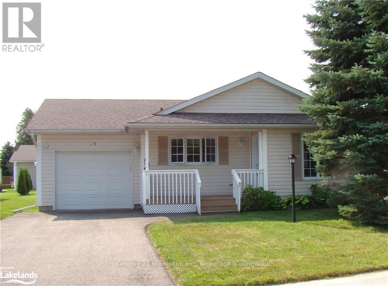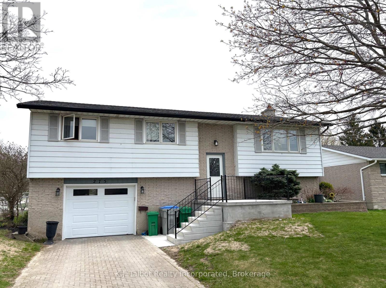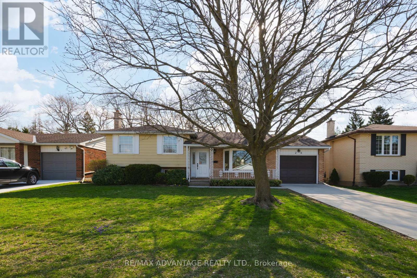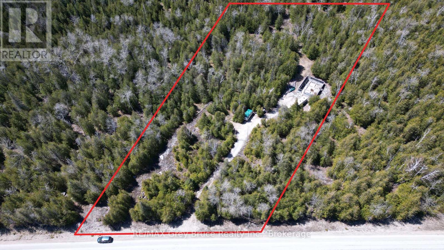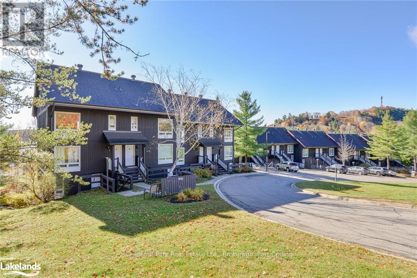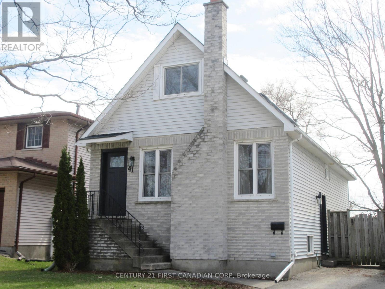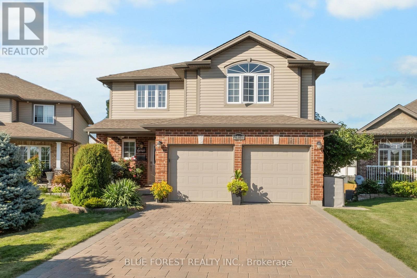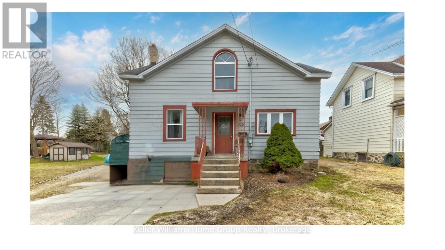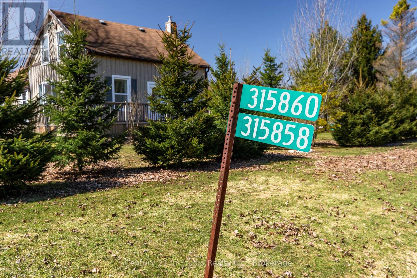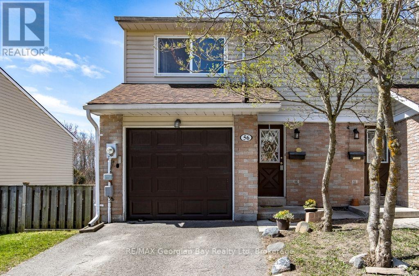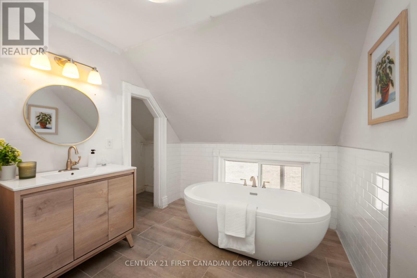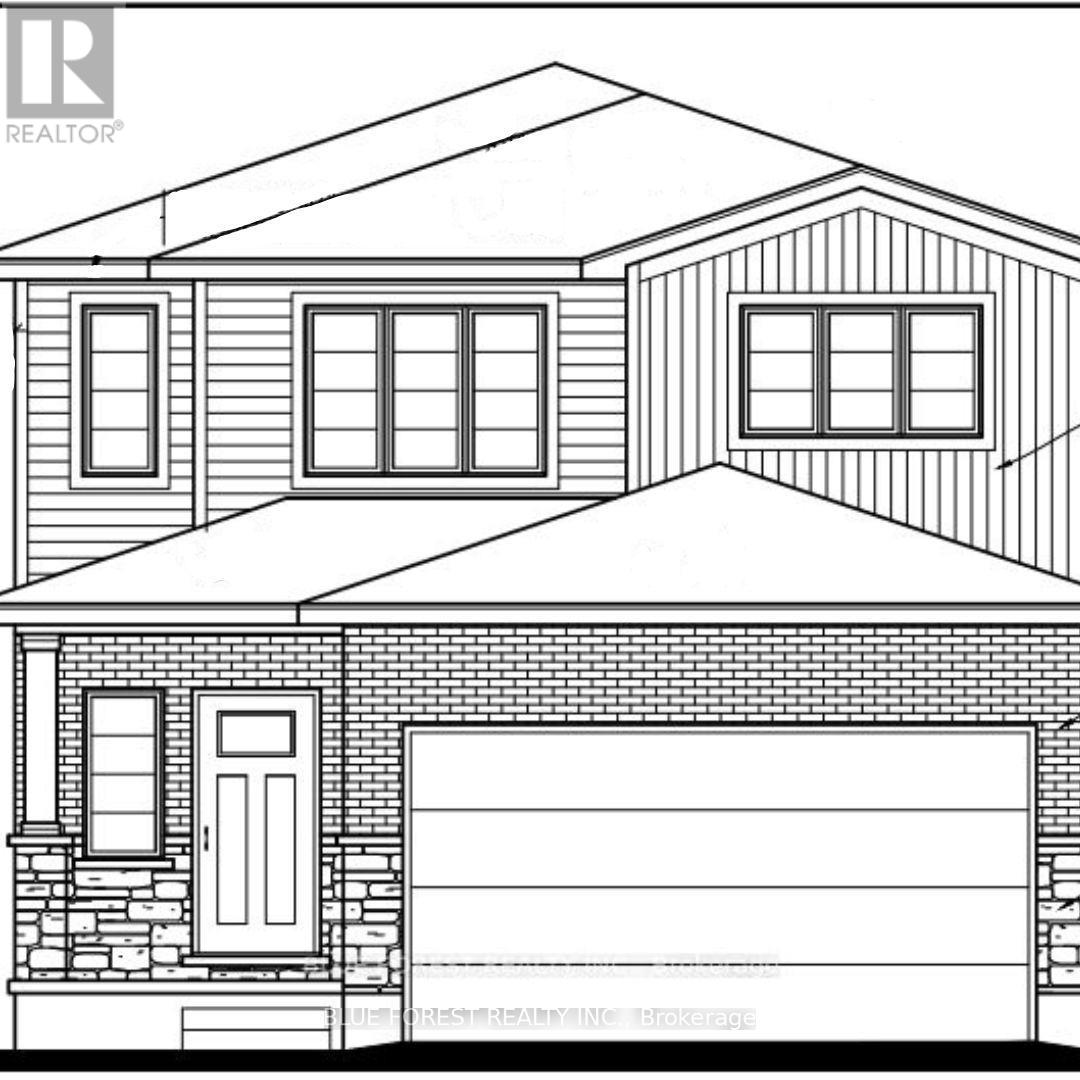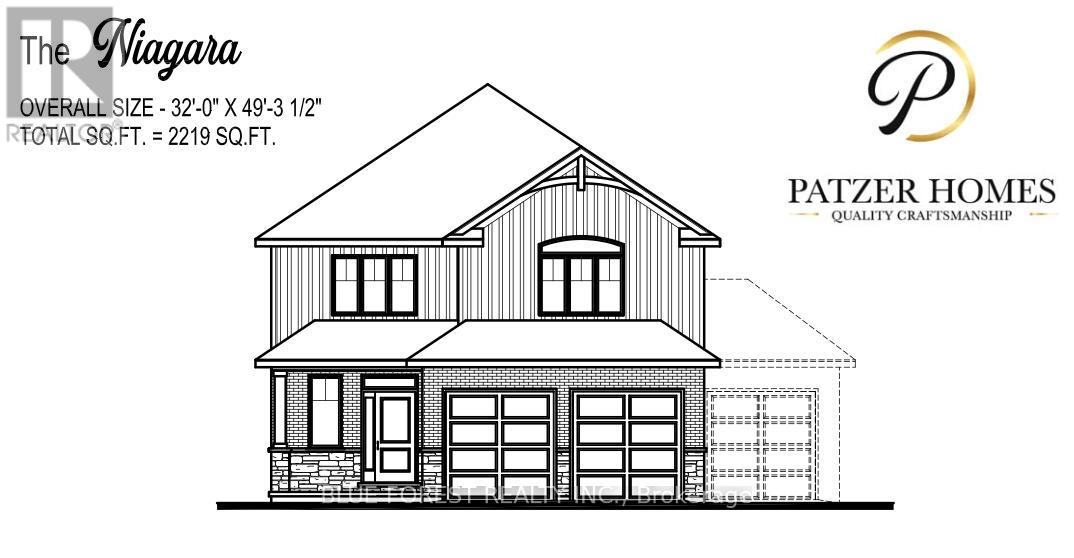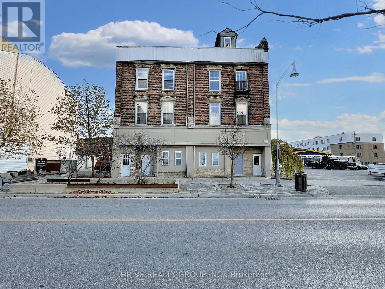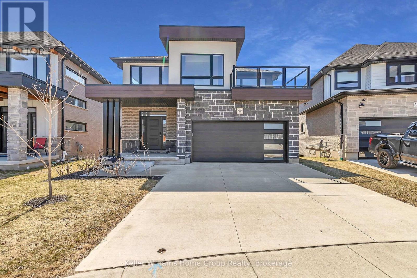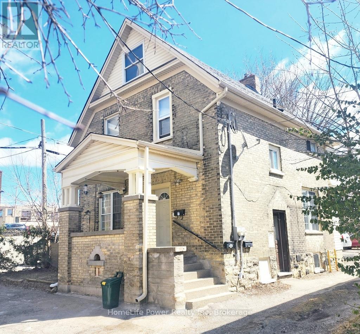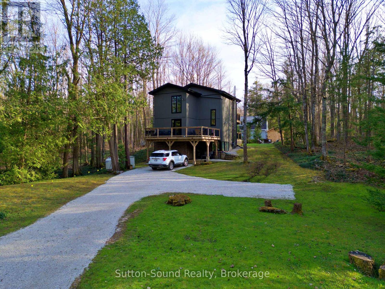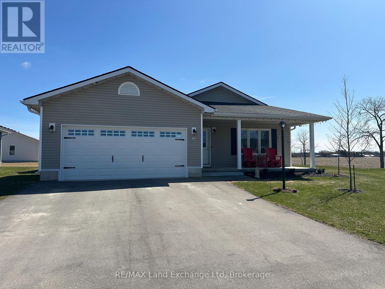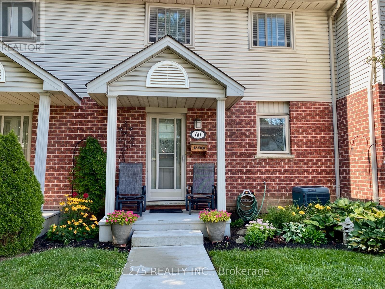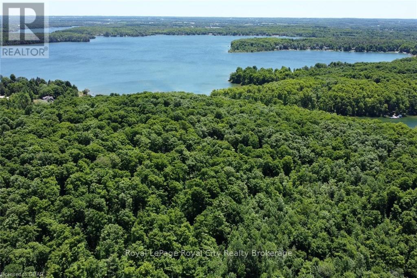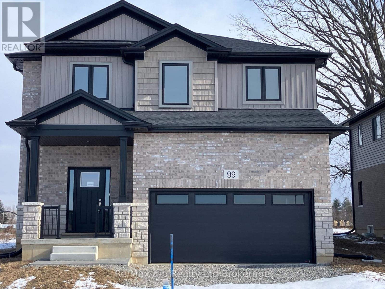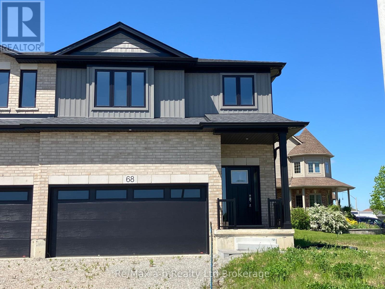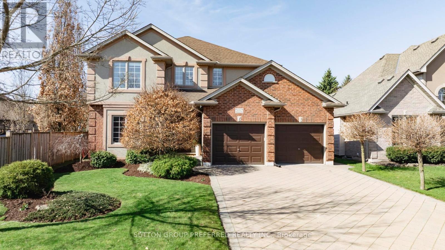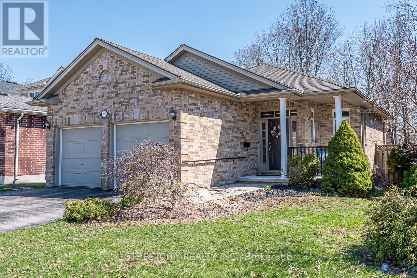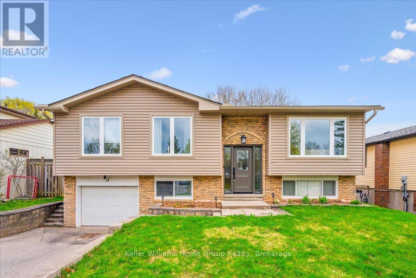205 - 17 Spooner Crescent
Collingwood, Ontario
Are you looking for the convenience of condo living? Experience effortless one floor living in a brand new development featuring a fitness center and a seasonal outdoor pool. Whether you're seeking a year-round weekend retreat or a permanent residence, consider the "Eagle" model at MacPherson's latest venture, The View At Blue Fairway.This contemporary condo boasts an open-plan design, enhanced by 9-foot ceilings that fill the living, dining, and kitchen areas with light and a sense of space. Step outside onto the 17' x 8' covered balcony, equipped with a gas BBQ hookup and enjoy breathtaking views of Blue Mountain and the Cranberry Golf Course.The residence includes 2 bedrooms and 2 full bathrooms. The master suite can be your haven featuring a chic, walk-in glass shower. Throughout the home, you'll find high-end upgrades such as granite countertops, stainless steel appliances, and under-mount sinks. Enjoy the elegance of a framed glass railing on the balcony.Every practical need is addressed with a stacked washer/dryer, an oversized locker, an exclusive parking spot, along with ample visitor parking and a convenient elevator. As for location, this condo is unbeatable, perfect for golf, beach outings, or trail explorations. Walk to Cranberry Mews, with its shopping and dining options. You're also only 5 minutes from downtown Collingwood and less than 15 minutes from Ontario's largest ski resort, The Village At Blue Mountain. (id:53193)
2 Bedroom
2 Bathroom
800 - 899 sqft
RE/MAX By The Bay Brokerage
29 Innisbrook Drive
Wasaga Beach, Ontario
Centrally located in Wasaga Beach, this home is well maintained 3 bedroom, 1 1/2 bathroom home that is great for a family that is looking for a desirable neighborhood close to amenities, playground and trails. This home is bright and tastefully decorated throughout with modern paint colour, crown molding and easy to maintain laminate floors. The main level has a modern and attractive white shaker kitchen with a portable island open to the dining and living room to allow for plenty of bright natural light in. The upper level offers 3 large bedrooms and a 4 pc bath and the lower level offers a family room, 2 pc bath and laundry room. The crawl space under the kitchen, dining room and living room has a concrete floor and is idea for extra storage space. The single car garage has a convenient inside access to the lower level. Enjoy your morning coffee on large sun deck off the dining room patio doors overlooking the beautiful landscaped and fenced rear yard. The front porch is covered and offers another spot to enjoy the outdoors overlooking the mature landscape, flagstone walkways, beautiful maple tree and interlock driveway. (id:53193)
3 Bedroom
2 Bathroom
1100 - 1500 sqft
Royal LePage Locations North
2709 Wainman Line
Severn, Ontario
Imagine YourSelf As An Owner Of This Wonderful Gem Hidden In The Forest. One of a Kind Setting That Rarely Becomes Available. If You Are Looking For Privacy Then Look No Further Than This Custom-Built 2140 sq. ft Stunning, Recently Renovated 3 Bedrooms 3 Full Washrooms Bungalow With Brand New 3 Car Garage and 3-8 Feet Doors, Workshop on a Secluded 43 Acre Private Estate. This All-Stone Home Comes With a Beautiful Custom Kitchen and Granite Countertops, Dining Room With Walkout to Deck, Living Room With New Engineering Floors, a Family Room Full of Windows, Heated Tile Floors, and a Wood Stove. The Primary Bedroom Has a Full Ensuite, Walk-in Closet, and Walk-Out to the Hot Tub. The Main Bathroom Has Been Renovated With a Quartz Countertop and a Walk-in Glass Shower. All Principal Rooms Have a Walkout to Wrap Around Deck. Radiant In-floor Heat in the Entire Home With a New (2020) On-demand Water Heater. There is a 30' X 30' Fully Insulated and Heated Workshop With a Separate 200 Amp Hydro Service. Bell Internet, Metal Roofs, 2 Green Houses, New Pavings in Front and Side of the Garage and more. This Home is a Pleasure to Show and is the Ultimate In Privacy! (id:53193)
5 Bedroom
3 Bathroom
2000 - 2500 sqft
Century 21 B.j. Roth Realty Ltd.
44 Richard Street
Ridgetown, Ontario
Beautifully maintained raised brick ranch on quiet cul-de-sac, in the heart of Ridgetown. The main level features three spacious bedrooms, a 4-piece bath, main floor laundry, and a bright living and dining area with vaulted ceilings. The updated kitchen offers a second dining space and sliding doors leading to a large deck and inground pool—perfect for entertaining. Downstairs, you'll find a cozy family room with a fireplace, a unique indoor hot tub, two additional bedrooms, a 3-piece bath, and a large utility room. The property includes a concrete double driveway out front and a rear garage with access from the road behind the home. Beautifully landscaped with a garden shed, this home has it all! Walking distance to schools and conveniently located close to amenities. (id:53193)
5 Bedroom
2 Bathroom
RE/MAX Preferred Realty Ltd.
217 South Shore Road
The Archipelago, Ontario
Beautiful cottage country family home, abutting crown land and steps away from Georgian Bay. Located in Pointe Au Baril on a year round maintained road. Residential use with commercial zoning. A spacious 3150 square feet, 3 bedrooms, 3 bathrooms , office, fully finished lower level with walk out, 2 living rooms and a brightly lit sitting room with natural light. A perfect space for a family and entertaining guests with potential granny suite or potential lower apartment with some renovation for additional income. Built in living room cabinetry. A spacious primary bedroom you won't want to leave with its own sitting or entertainment/collector room, exercise room or what ever you want room! :). Walk in closet and en-suite bathroom. Every room has plenty of space to relax, so no one needs to argue over who gets which room. Fenced in, in-ground pool, stone patio, gardens, large back yard for kids and pets to play. Single garage/workshop. Attached and insulated, automatic double car garage. Outdoor shower, stone patio. Plenty of storage, mudroom, grand entry, main floor laundry room. In floor heating 2 a/c wall hung units. Drilled well. New stove, dish washer, washer and microwave.New metal roof. Pathway across the road to go for a swim in Georgian Bay. Or keep your boat just a short distance away from full service marinas and explore the 30,000 islands that Georgian Bay has to offer, the renowned Ojibway Club, great boating, fishing and swimming. Set off on an adventure with access directly onto crown land from the property. Enjoy all season activities such as ATV, snowmobiling, cross country skiing and hiking.Quick access of highway 400 N to get the kids off to school or go shopping for amenities and then get back to your office with a view. A play ground of a home for all ages. Click on the media arrow for virtual tour, 3-D imaging and floor plans. (id:53193)
3 Bedroom
3 Bathroom
3000 - 3500 sqft
RE/MAX Parry Sound Muskoka Realty Ltd
13 Finch Street
Brockton, Ontario
Charming and exceptionally well-maintained modular home situated on a spacious lot in the desirable Country Village Park. Featuring a large 18' x 11' shop equipped with hydro, this property offers both comfort and functionality. The home is clean, tastefully decorated, and boasts hard surface flooring throughout.The galley-style kitchen is enhanced with wood cabinetry. Additional highlights include a 4-piece bathroom, a separate laundry/storage area, and three generously sized bedrooms all conveniently located on one level, making this an ideal retirement or affordable starter home. Recent updates include a new roof shingles(2020) and a new forced air natural gas furnace (2021) and central air conditioning system (2015). This is a non-smoking home. There is ample parking for 6 in the large paved driveway as well as huge front deck and large rear deck and fenced back yard. Monthly fees for new owner will be $450 and includes water, sewer, property taxes, road maintenance and water testing fee. (id:53193)
3 Bedroom
1 Bathroom
1100 - 1500 sqft
Wilfred Mcintee & Co Limited
33 Wilson Avenue
Chatham, Ontario
Discover the charm of this recently updated brick bungalow featuring 2+2 bedrooms and 2 full bathrooms situated on the north side of Chatham. Step into an inviting open-concept living space that is perfect for entertaining and bringing the family together. The main floor boasts a white kitchen with ample cabinetry for all your culinary needs! The living room and dining area are open to the kitchen with an island making entertaining a breeze! There are 2 good sized bedrooms and a sleek 4pc bathroom that complete this main level. The fully finished basement offers an additional side entrance with a large recreational room, a 3pc bathroom and an abundance of storage space. The detached garage provides an ideal space for parking or projects and the fully fenced in backyard features a large patio for relaxation! This home is conveniently located close to schools, parks, and various amenities! Schedule your viewing today! (id:53193)
4 Bedroom
2 Bathroom
Royal LePage Peifer Realty Brokerage
631 Wallace Avenue
Windsor, Ontario
Summer's Coming! Inground Pool with a Large Fenced Yard! Get ready for summer with this fantastic brick ranch home! Featuring 2 bedrooms and 2 full bathrooms on the main floor, this home offers comfort and convenience. The large, fenced yard is perfect for pets, kids, or just relaxing, and the inground pool is the perfect place to cool off and entertain. Whether you're hosting poolside gatherings or enjoying peaceful outdoor moments, this home has it all. Don't miss out on this beautiful property — summer is calling! ""Seller will not respond to offers before May 7,2025. Allow Min 72 hrs irrevocable. Seller standard Schedules to accompany all offers. Buyers to verify taxes, any rental equipment and fees."" Property is sold ""as is"", with no representations of warranty. Please give 24 Hr notice to view. (id:53193)
2 Bedroom
2 Bathroom
Royal LePage Peifer Realty Brokerage
235 Huntingdon Crescent
Waterloo, Ontario
Welcome to your dream family home nestled on a quiet cul-de-sac, just moments away from all essential amenities. This charming residence boasts numerous upgrade designed for modern living, including new pot lights, freshly painted walls throughout, new flooring, a new main floor shower, new insulation in the attic and new kitchen appliances. Featuring 3 bedrooms on the main floor- the third bedroom has direct access to the backyard. Enjoy the added privacy of pocket doors between the kitchen and gatherings and entertaining friends. The partially finished basement includes a convenient 3-piece bathroom, a recreational room and 2 bonus rooms, offering the potential for additional living space, home offices, toy rooms or storage. Step into your private backyard, perfect for relaxing, entertaining or watching kids play. The laundry is currently on the main floor but there is laundry hookup in the basement if relocation is preferred. This home effortlessly blends comfort, style, and practicality, making it an ideal choice for families looking to settle in a peaceful yet accessible neighborhood. Don't miss the chance to make this home yours! (id:53193)
3 Bedroom
2 Bathroom
700 - 1100 sqft
Gale Group Realty Brokerage Ltd
105 - 2 Cove Court
Collingwood, Ontario
Stunning Waterfront Living at Wyldewood Cove. Welcome to 2 Cove Court, Unit 105, a beautifully designed 1-bedroom + den, 2-bathroom condo in the sought-after Wyldewood Cove community. Perfectly positioned between Collingwood and Blue Mountain, this ground-floor unit offers breathtaking views of Georgian Bay from the terrace and an unbeatable lifestyle with year-round outdoor amenities. Step inside to an inviting open-concept living space featuring a modern kitchen with ample storage, a dining area, and a cozy living room complete with a gas fireplace. Large windows fill the space with natural light, and a walkout to the private covered terrace provides seamless indoor-outdoor living. The primary bedroom boasts a 4-piece ensuite while the den is thoughtfully set up as a second bedroom with a 3 piece bath right across the hall. Convenient in-suite laundry adds to the ease of living .Enjoy the convenience of direct ground-floor access Step off your terrace and take a short stroll to the waterfront, year-round heated outdoor pool, fitness centre, and recreation area. In the summer, take advantage of the waterfront for swimming, kayaking, and paddleboarding. The unit includes a private storage locker for bikes, golf clubs or small kayaks, plus shared outdoor storage for larger water equipment may be available. Surrounded by scenic trails, golf courses, skiing, and the amenities of downtown Collingwood and Blue Mountain, this condo is the perfect four-season retreat or full-time residence. Don't miss this rare opportunity schedule your private showing today! (id:53193)
1 Bedroom
2 Bathroom
700 - 799 sqft
Royal LePage Locations North
25 Ayling Reid Court
Wasaga Beach, Ontario
At 25 Ayling Reid Court, charm meets convenience! This 3 bedroom, 1 Bath home is great if you are looking for a primary residence or a weekend getaway. This property includes two lots together at the end of a dead end street. Plenty of space for outdoor activities and enjoying time in the gazebo or on your deck. Main level primary bedroom has walkout to a sundeck. Kitchen has been renovated, features a gas stove, newer dishwasher and has a walkout to the back deck. Upstairs you will find two generously sized bedrooms for your family or guests. Quick access to the highway for commuters, close to the beach and the casino. Metal roof done in 2019. Flooring has been updated in parts of the home, electrical was updated and main floor laundry features newer washer and dryer. (id:53193)
3 Bedroom
1 Bathroom
1100 - 1500 sqft
Century 21 Millennium Inc.
74 Pennsylvania Avenue
Wasaga Beach, Ontario
Welcome to 74 Pennsylvania Avenue! Enjoy this well cared for home in Park Place, a 55+ Community. This Nottawasaga model features a covered front porch, back composite deck (2022), sliding door walkout from second bedroom and awning (2015). The primary bedroom has ample space with 3pc ensuite and walk in closet. When you enter the home you will be welcomed by a great foyer, bright living room and kitchen with plenty of storage, a pantry, eat in kitchen and newer appliances. This corner lot is landscaped and equipped with a sprinkler system that is inspected spring and fall. New Roof with 40yr shingles, air vents and ice/water shield in 2022. Added insulation in 2014. Enjoy the Park Place lifestyle of a gated 55+ community with much to keep you active. Park Place offers a rec centre, woodworking shop, heated indoor pool, fitness centre, library and an abundance of indoor and outdoor activities year round. Monthly fees for new owner are Rent $800.00+ taxes for lot $35.81+ taxes for the Structures $100.04=$935.85 Water/Sewer are billed quarterly. (id:53193)
2 Bedroom
2 Bathroom
1100 - 1500 sqft
Century 21 Millennium Inc.
56524 Heritage Line
Bayham, Ontario
Welcome to this beautifully maintained 4-year-old bungalow, nestled in a peaceful country setting with scenic farm views out back. Offering a spacious and bright open-concept layout, this home is perfect for family living and entertaining. The main floor features 9-foot ceilings, a generous kitchen and dining area with plenty of space for gatherings, a separate walk-in pantry, and a dedicated laundry room. You'll love the oversized 1.5 car garage and large driveway with bonus parking beside the house ideal for extra vehicles or a trailer. This thoughtfully designed home includes 3 bedrooms, including a private primary suite with a walk-in closet, full ensuite, and direct access to the expansive covered rear deck perfect for relaxing or summer barbecues. Outside storage room under the deck. The bright, full basement boasts large windows, excellent ceiling height, no support poles, and a rough-in for a third bathroom offering unlimited potential for future development. Enjoy the best of country living while still being close to town. Flexible closing is available to accommodate your timeline. Don't miss this rare opportunity! (id:53193)
3 Bedroom
2 Bathroom
1500 - 2000 sqft
Wiltshire Realty Inc. Brokerage
275 Warren Street
Goderich, Ontario
This raised bungalow has tons of potential and is situated in the highly sought-after west end lake area of Goderich and presents a wonderful opportunity for home ownership. The main floor offers a comfortable 1147 square feet of living space, featuring an open-concept layout encompassing the kitchen, dining area, and living room. You'll also find three bedrooms and a three-piece bathroom on this level. The finished lower level expands the living space with a recreation room highlighted by a cozy gas fireplace. An additional bedroom and a practical two-piece bathroom are also located here, along with a laundry and utility room that conveniently provides a walkout to the backyard. Outside, the property features an attached garage and a fenced yard for outdoor enjoyment and complete with a private upper deck, perfect for outdoor relaxation. Its location is also a highlight, being just a short walk to the famous Lake Huron sunsets at Butterfly Park, the Rotary Cove Lookout, and only steps away from Rotary Cove Beach and a dog park. (id:53193)
4 Bedroom
2 Bathroom
1100 - 1500 sqft
K.j. Talbot Realty Incorporated
54 Allen Street
Lambton Shores, Ontario
Red brick Century home, circa 1875, approx. 3000 sq. ft., 5 bedrooms, 1 1/2 baths. Located on a double corner lot in the quaint village of Thedford. Numerous updates include : Forced air gas furnace 2018, roof shingles in 2022, several windows replaced 2021, 100-amp hydro service, updates to wiring. 5 new steel I-Beams installed with tele-posts on concrete pads for support in basement, sump pump installed, heating ducts installed to second floor hall and bathroom and complete main level, chimney has been updated, central vacuum. Municipal water and sewers, large principal rooms with 9' 6" ceiling height,, 20 x 12 foot front porch, newer concrete side entry porch, to ceramic tiled entry, 27 x 12 ft concrete rear patio deck, concrete sidewalks, private paved driveway, double detached garage with loft has concrete floor. Amazing opportunity for a handy person to complete the renovations and restore this large home to its former beauty. This home offers great curb appeal with full brick exterior and conveniently located, 1/2 block to community center with arena, library and baseball diamond, splash pad and park. Only a short drive to the beautiful beaches of Lake Huron with the most breathtaking sunsets in Canada Several golf courses within 15 minutes. 20 minutes from Grand Bend, 15 minutes to Forest and 50 minutes to London or Sarnia. Home is being sold by the Trustee of the estate and offers no warranties whatsoever. Home is being sold in "AS IS" condition. Home is under Probate and may take 60 days to complete a closing. School bus picks up at the door. (id:53193)
5 Bedroom
2 Bathroom
2500 - 3000 sqft
RE/MAX Bluewater Realty Inc.
26 Luton Crescent
St. Thomas, Ontario
Discover your dream home in St. Thomas with this stunning 4-level side split, featuring 3 bedrooms plus an additional room and 2 full bathrooms. With blueprints available for a potential secondary unit - Seller will transfer them to the new owner, cost of approximately $1,800. This property offers excellent income potential. Situated in a great area on a quiet street. Located near Mitchell Hepburn elementary school, parks, the hospital and shopping, this home is a fantastic home to raise a family and/or create extra income. Set on a deep lot in a sought-after subdivision close to schools and parks, this immaculate residence boasts a spacious open-concept main floor with modern luxury vinyl flooring, a new kitchen with quartz countertops, S.S appliances , and recently renovated bathrooms. Enhancements include pot lights, (7) new windows, front and back new doors, all contributing to an abundance of natural light. New garage door opener and controls. The sizeable backyard, complete with a concrete patio, mature trees, storage shed and a fully fenced yard, further elevates this extraordinary home. Convenient attached single car garage and Concrete driveway for 2 more cars . Don't miss your chance to see this exceptional property! (id:53193)
4 Bedroom
2 Bathroom
1100 - 1500 sqft
RE/MAX Advantage Realty Ltd.
751 East Road
Northern Bruce Peninsula, Ontario
Nicely treed 3.79 acres (BUILDING LOT - yes, you can build on it), in Miller Lake. Property has a driveway already installed, an approved Class 4 septic system (installed in August of 2015). There is a partial foundation also installed. Nearby public access to Miller Lake and Dyers Bay government dock is a short drive away. Property is located on a year round paved municipal road. There is hydro and telephone along the roadside. Property measures 330 feet along the roadside and is 500 feet deep. Current property taxes: $359.60. Property makes for a great location for a year round home or four season dwelling. (id:53193)
RE/MAX Grey Bruce Realty Inc.
4 Turner Drive
Huntsville, Ontario
$$ Great Spring Savings $$ - MAY ALL YOUR DREAMS COME TRUE - WHETHER YOU CHOOSE TO LIVE, WORK OR PLAY AT THIS AMAZING HIDDEN VALLEY LAKESIDE CHALET IT COMES COMPLETELY FURNISHED, TURN-KEY AND READY TO ENJOY! Discover this beautifully renovated, fully furnished 3+ bedroom, 2 bathroom condo with sweeping views of Peninsula Lake. Mere minutes from Huntsville amenities in the highly sought-after Hidden Valley area, this year round gem is just steps from both the lakefront and Hidden Valley Highlands Ski Area, making it an incredible ski chalet or 4-seasons retreat. With nearby golf courses, hiking trails, and charming local dining and shopping, this location is perfect for those seeking a true Muskoka escape or a smart investment opportunity. From the moment you step inside, you will appreciate the attention to detail and thoughtful layout, starting with the main floor boasting two spacious bedrooms and 4-piece bathroom - perfectly suited to provide maximum privacy for family and guests. The second floor features an open concept living area with a custom crafted and fully equipped kitchen, a welcoming dining space, and a cozy great room with a wood-burning fireplace. Bonus sitting room off of the kitchen is an ideal space for home office, or potential creation of a 4th bedroom. The penthouse level boasts an oversized primary bedroom suite, complete with a private 3-piece ensuite and custom closets (be sure not to miss the huge storage area behind this wall-to-wall closet - great multi-season storage for your skis, paddle boards, etc). Ready to move in and enjoy from day one, this extremely well appointed offering also offers three private balconies to take in those peaceful Peninsula Lake views. With deeded access to a private beach and the option to rent a boat slip, this is a rare opportunity to own a hassle-free Muskoka property designed for every season. Call today for more details and to book your personal viewing - BUT GET READY TO FALL IN LOVE WITH THIS GEM! (id:53193)
3 Bedroom
2 Bathroom
1400 - 1599 sqft
Chestnut Park Real Estate
3530 Emilycarr Lane
London South, Ontario
This modern and spacious 3-bedroom, 2.5-bathroom townhouse is located in the highly desirable South London neighbourhood, offering both comfort and convenience. The open-concept main floor is filled with natural light and features a stylish kitchen equipped with stainless steel appliances and quartz countertops. Upstairs, you'll find a large primary bedroom with a private ensuite, two additional well-sized bedrooms, and updated bathrooms with contemporary finishes.Enjoy practical amenities including in-unit laundry, central heating and air conditioning, a private garage with additional driveway parking, and a backyard patio perfect for relaxing or entertaining. The home is ideal for families, young professionals, or students seeking a clean and modern living space in a quiet community.Situated just minutes from Highways 401 and 402, local parks, schools, and shopping options like Westwood Centre and Southdale Road, this location offers easy access to everything you need. Available for immediate occupancy at $2,695 per month plus utilities. (id:53193)
3 Bedroom
3 Bathroom
A Team London
177 - 3900 Savoy Street
London South, Ontario
Welcome to 3900 Savoy Street, Unit 177 a stylish and spacious 2-bedroom, 2.5-bathroom condo in the sought-after Lambeth neighbourhood of South London. This modern home is perfect for professionals, couples, or small families seeking a more private alternative to apartment or townhouse living. The open-concept main floor features a bright living and dining area, a contemporary kitchen with stainless steel appliances and pantry storage, and a convenient powder room for guests.Upstairs, both bedrooms offer generous space and include private ensuite bathrooms, making the layout ideal for shared living or individuals who value their own space. Additional highlights include in-suite laundry, central air conditioning, and gas heating for year-round comfort. A spacious private patio provides outdoor living space, and theres ample closet and storage throughout the unit. The condo is located in a quiet, well-kept complex where exterior maintenance, including snow removal and lawn care, is handled for you.Conveniently located just minutes from shopping, schools, restaurants, and parks, with quick access to Highways 401 and 402, this home offers both comfort and connectivity. Whether you're commuting or enjoying local amenities, this property provides a low-maintenance, upgraded living experience in a safe and welcoming community. (id:53193)
2 Bedroom
3 Bathroom
1200 - 1399 sqft
A Team London
41 Chancton Crescent
London South, Ontario
Discover exceptional value in this inviting 1.5 storey home, perfect for first-time Buyers. Boasting great curb appeal and new exterior doors (2025), this property offers a functional layout and many updates throughout. The main floor offers a cozy living room with gas fireplace (2020), laminate flooring (2019), a spacious dining room for entertaining, an updated kitchen with granite counter tops (2019) with 4 appliances and access to the large deck through the sliding patio doors (2022). There is also a main floor family room for relaxation and entertaining as well as a 4-piece bathroom. As you head up the newly carpeted stairs (2025) to the second floor which is sunlit by a skylight (2024), there is a primary bedroom with a 3-piece ensuite, also with a skylight (2024), and a second bedroom. A LeafFilter gutter protection system installed in the eavestroughs (2024), comes with a lifetime warranty, ensuring long-term peace of mind. Additionally, the basement offers a third bedroom and a rec room as well as a laundry room, a workshop equipped with a built- in workbench which is ideal for hobbyists or DIY enthusiasts and storage space in the large closet and furnace room. Conveniently situated close to schools and shopping, this home combines comfort and accessibility, making it an excellent choice for first-time homeowners. Dont miss the opportunity to own this charming and affordable home. (id:53193)
3 Bedroom
2 Bathroom
1100 - 1500 sqft
Century 21 First Canadian Corp
2982 Devon Road
London, Ontario
Welcome to your 2-storey dream home, situated on a cul-de-sac in the city's South end! This stunning property features four spacious bedrooms upstairs, with a fifth bedroom conveniently located in the basement with its own bathroom, making it perfect to convert the lower level into a granny suite. Upstairs, the primary bedroom is a true retreat, with gorgeous vaulted ceilings, a spacious walk-in closet, connected to a a beautiful ensuite. Plus, a laundry room upstairs for convenience! The home showcases elegant hardwood flooring throughout the first and second floors, with stylish tile accents in the kitchen and bathrooms for durability, and a central vacuum for ease of cleaning! Enjoy cozy evenings either by the fireplace in the main floor's family room, or in the basement living room, just steps away from your walkout patio. The charming multi-level backyard oasis is perfect for relaxation and entertaining, offering multiple seating areas, a beautiful garden and fire pit. This home seamlessly combines comfort, style, and functionality, making it an exceptional choice for your family's next move. You don't miss out on this remarkable property, so schedule your viewing today and get settled into this home before summer! (id:53193)
5 Bedroom
4 Bathroom
2000 - 2500 sqft
Blue Forest Realty Inc.
106 William Street
West Grey, Ontario
Charming 1+3 Bedroom Storey-and-a-Half Home in the Heritage Village of Neustadt. Welcome to this affordable home, ideally located within walking distance to Neustadt's downtown, the scenic park trail, and just a short drive to Hanover for all your shopping needs. Set on a generous 91' x 136' in-town lot backing onto rolling farm fields, this property offers a perfect mix of small-town charm and rural tranquility.Step inside to find a cozy living room with exposed beams, a bright eat-in kitchen, a main-floor bedroom with ensuite, and the convenience of main-floor laundry. Upstairs features three additional bedrooms, and a 3-piece bathroom perfect for families, guests, or working from home. Bonus: The home is currently set up for a potential in-law suite or rental opportunity, adding incredible flexibility and value.Recent Updates Include:Roof (2015)High-efficiency furnace (2015)Water heater (2021) Included are outside portable garage, flooring and new kitchen with quartz counter tops and modern cabinetry. Homes like this don't come around often especially at this price! (id:53193)
3 Bedroom
2 Bathroom
1100 - 1500 sqft
Keller Williams Home Group Realty
315860 Highway 6 Highway
Chatsworth, Ontario
This versatile 6.2 acre property offers a variety of uses. Fenced for pasture, partly wooded with trails, room for large garden with great location for farmgate sales. The large bank barn is in good condition & is well suited for any livestock housing or great tradesman shop & storage with driveshed nearby. There is also a recently built triple garage, a single garage, a chicken house & another building that could be made into guest accommodation. The 3 bedroom, 2 bath home has had recent renovations & updates, has propane furnace, living room wood stove & kitchen wood cook stove. The 2 bedroom mobile home for family use or extra income as a rental, needs some work, but has recent pitched steel roof & replaced windows. This well located property is close to McCullough Lake & Williams Lake, the North Saugeen River, lots of trails through conservation lands & is on the south edge of Williamsford, which is central to Owen Sound, Markdale, Durham & Chesley. Let your imagination run wild on this one! * Combined Civic/Fire #s: 315858 & 315860 Hwy 6 * (id:53193)
3 Bedroom
2 Bathroom
1500 - 2000 sqft
Century 21 In-Studio Realty Inc.
56 - 778 William Street
Midland, Ontario
Fully-finished and move-in ready, this 3-bed, 2 bath townhome has endless rooftop views from your main spaces and is neutrally painted throughout to use as a backdrop for your personal decor. You also have inside-entry to your garage, a walkout to your deck from your lower-level family room, forced air gas furnace and plenty of storage. This affordable family home is walking distance to schools and centrally located for shopping and restaurants. Close to beautiful Little Lake Park with playgrounds, ball diamond, dog run, theatre area for summertime music, festivals and, of course, the lake - for outdoor fun all year around. Be near marinas, the rec centre, YMCA, the library, curling club, the hospital, golf courses and all the other amenities our wonderful shoreline community has to offer you, including the waterfront trail for miles of hiking, running, biking - you choose! Commuting distance to Barrie, Wasaga Beach & Orillia. Homeowner uses Rogers for internet. Gas - $88. Electricity - $58.82 (utilities averaged per month). Why rent when you can buy? Call today to arrange a visit. (id:53193)
3 Bedroom
2 Bathroom
1000 - 1199 sqft
RE/MAX Georgian Bay Realty Ltd
602 - 1102 Jalna Boulevard
London South, Ontario
Welcome Home! This beautifully updated 2-bedroom, 1-bathroom condo was fully renovated in 2024 and features brand-new appliances. Located just minutes from White Oaks Mall, major highways, parks, trails, and with transit right outside, it offers unbeatable convenience. Inside, you'll love the bright, open-concept layout with a spacious living room, a large updated kitchen with plenty of storage for cooking and entertaining and a separate dining area with space to host friends and family.The primary bedroom features a generous walk-in closet, while the second bedroom offers flexible space for guests, a home office, or a growing family. The updated 4-piece bathroom includes a dedicated storage area to keep everything organized.Enjoy your morning coffee or evening unwind on the private balcony with peaceful views, or cool off on warm days at the outdoor pool. Laundry is conveniently located just steps away on the same floor, and the building offers secure controlled entry along with mailboxes and package delivery in the foyer.With shopping, groceries, schools, medical offices, and everyday essentials all within walking distance, this turn-key condo delivers a comfortable lifestyle in one of the most connected areas of the city. (id:53193)
2 Bedroom
1 Bathroom
800 - 899 sqft
Nu-Vista Premiere Realty Inc.
895 Princess Avenue
London East, Ontario
Welcome to 895 Princess Ave, the home you've been waiting for! This spacious detached gem blends classic charm with modern updates, featuring soaring high ceilings, large sunlit windows, and a stunning original fireplace mantle all nestled in a warm and inviting village community. Perfect for first-time buyers, this home welcomes you with a bright foyer leading to a versatile office/formal living space before opening into an airy dining area and second living room. The south-facing kitchen is bathed in natural light and conveniently located near the main-floor laundry. Upstairs, you'll fall in love with the luxuriously renovated second bathroom, boasting a sleek modern design and a spa-like freestanding tub your personal retreat after a long day. Two generously sized bedrooms with deep closets complete the upper level. Outside, this home truly shines! Situated on a deep, fully fenced lot, you'll enjoy endless outdoor possibilities, whether relaxing on the stylish deck with a gazebo (included in the sale!) or making use of the spacious workshop/garage. AC & Heat Pump recently installed! (id:53193)
2 Bedroom
2 Bathroom
1100 - 1500 sqft
Century 21 First Canadian Corp
15 Harding Crescent
London South, Ontario
Welcome to 15 Harding Cres, where Your Dream ends and reality begins. Imagine waking up in a home that feels like it was made just for you. The morning sun streams through the windows of your fully renovated dream home, warming the beautiful living room where you sip your coffee beside a stunning feature wall and cozy electric fireplace. Step into your brand-new kitchen, where sleek finishes and modern appliances make cooking a joy, whether you're prepping a quick breakfast or hosting your first dinner party. Down the hall, the modern bathroom boasts a double vanity, so there's no more fighting for space in the mornings. With three spacious bedrooms, you have room to grow, personalize, and create lasting memories. And when the weekend arrives? That's when the real magic happens. Head downstairs to your huge rec room, complete with a bar, perfect for game nights, celebrations, and unwinding after a long week. Need a quiet escape? The hidden den is the perfect tucked-away spot for a home office, a reading nook, or a magical playroom for little ones. As the evening settles in, gather with friends in your stunning backyard, where the concrete patio and firepit create the perfect atmosphere for storytelling, laughter, and endless summer nights. Situated on a quiet street, this home is minutes away from two elementary schools, multiple parks, a public pool, white oaks mall, restaurants and all the amenities you need for your day-to-day life. This isn't just a house; It's where your next chapter begins. Are you ready to make it yours? (id:53193)
3 Bedroom
2 Bathroom
700 - 1100 sqft
Century 21 First Canadian Corp
225c Brown Drive
Parry Sound Remote Area, Ontario
Welcome to your dream lakefront retreat! Nestled on 2.2 acres in the heart of Loring, this beautifully maintained 3-bedroom, 2-bathroom bungalow offers 2,432 sq ft of living space and an unbeatable waterfront lifestyle. With 265 feet of owned shoreline on Big Caribou Lake and all-season access via a municipal road, this rare property is the perfect year-round home, family getaway, or investment opportunity. Step inside to find a warm and inviting open-concept living space with vaulted ceilings and expansive lake views. The kitchen and dining areas flow effortlessly onto a large deck ideal for hosting guests or simply enjoying the serene sunsets. The primary suite features a private balcony, a spacious walk-in closet, and peaceful views of the water. The fully finished walkout basement adds valuable living space, perfect for a family room, guest suite, or games area. Outside, a gentle slope leads to a sandy, kid-friendly beach and a large dock where you can spend your days swimming, fishing, or exploring the lake by boat. Located in an Unorganized Township, this property comes with no short-term rental restrictions, lower property taxes, and the potential to build additional structures making it an excellent option for Airbnb or multigenerational use. Surrounded by hundreds of acres of Crown Land, outdoor adventure is just steps from your door, with endless opportunities for hiking, ATVing, snowmobiling, and more. Plenty of parking for ATVs, boats, and RVs completes this ultimate waterfront package. Lovingly cared for by the original owners, this property is move-in ready with flexible closing available. Book your showing today! (id:53193)
3 Bedroom
2 Bathroom
2000 - 2500 sqft
Forest Hill Real Estate Inc.
15 Century Place
London North, Ontario
Spacious 2 Storey located on a quiet cul de sac in Oakridge. 3 plus 1 bedroom with 2.5 baths and a double car garage. Sunny eat in kitchen with gas stove, granite countertops, views of the backyard and sliding doors to the deck. Sunken living room with a cozy gas fireplace. Separate dining area and family room provides a great space for entertaining. Mudroom off the garage with laundry hookups. Upstairs you'll find a generous sized primary bedroom with a walk-in closet. Spa like ensuite off the primary bedroom recently updated with glass shower, freestanding soaker tub and double sinks. The lower level is finished with a rec room and a 4th bedroom. Fully fenced, private yard with deck, Southern exposure and lots of room for the kids to play. Clara Brenton, Notre Dame Catholic Elementary, Oakridge Secondary & St. Thomas Aquinas school zone. Access to public transit, shopping and many other amenities nearby. Roof shingles replaced May 2024. Zebra blinds throughout. (id:53193)
4 Bedroom
3 Bathroom
1500 - 2000 sqft
Sutton Group Preferred Realty Inc.
Lot 16 Ayrshire Avenue
London South, Ontario
This thoughtfully designed two-story home offers 1,836 square feet of well-planned living space, featuring an open concept main floor. The large great room seamlessly flows into a cozy dinette and a modern kitchen complete with a center island and ample cabinetry. A powder room, mud room, and access to the attached 2-car garage add functionality and convenience to the layout. The upper floor presents two configuration options, with both offering 4 bedrooms and 2 full bathrooms, including a spacious 4-piece en-suite off the oversized primary suite. - To be built! Photos from a previous build (id:53193)
4 Bedroom
4 Bathroom
1500 - 2000 sqft
Blue Forest Realty Inc.
72632 Duke Crescent
Bluewater, Ontario
BEST IN CLASS PRICING JUST NORTH OF GRAND BEND | 4 BEDROOMS / 3 FULL BATHROOMS | DUPLEX POTENTIAL W/ R1 MULTI-UNIT ZONING | 2.5 MIN WALK TO PRIVATE SANDY BEACH ACCESS | 5 MIN WALK TO WHITE SQUIRREL | SOLD AS FULLY FURNISHED TURNKEY PACKAGE W/ KITCHENWARE! Welcome to the Blue Heron, a completely renovated 4 season bungalow nestled into the quiet, peaceful, & secluded Bayview lakeside subdivision. Loaded w/ recent updates, this gem is tucked into a 1/4 acre lot well off the main road & so close to the lake you'll fall asleep each evening to those gentle waves lapping up against the beach barely 200 mtrs from your generous & private backyard! This forced-air gas heated & central air-conditional family home, weekend get away, or rental income earner doesn't need a thing! Serviced by a new 2018 septic system, the hitlist of upgrades & renovations is extensive, from the outdoor shower to interior finishes, all done between 2018 & 2023: complete kitchen & bathroom renovation plus 2 NEW bathrooms added in 2019, garage conversion to 4 season living space creating a full suite on southern side of home (currently used as family room, but meant to be a master bedroom w/ ensuite), which fosters easy conversion to 2 units, new furnace & A/C in 2018, new steel roof in 2021, LED fixtures, loads of plumbing upgrades & electrical work btw 2018 & 2023, new deck in 2018, upgraded insulation (spray foam foundation & also new cellulose in attic), the list goes on! Windows not just done were updated by previous owner. It's irrefutably ready to go, & it comes as a turnkey furnished package - just walk through the door on closing day, drop your bags, & hit the beach. Cozy up to a fire in the wood fireplace while the kids enjoy the community playground just around the corner! THIS 4 SEASON HOME OR COTTAGE BEATS ANYTHING IN THIS PRICE RANGE, & its just a short drive to amenities in Grand Bend or Bayfield. $195.00 annual dues to Bayview Sub for maint. of beach stairs, playground, road. (id:53193)
4 Bedroom
3 Bathroom
1500 - 2000 sqft
Royal LePage Triland Realty
36 Woodland Walk
Southwold, Ontario
CUSTOM HOME IN TALBOTVILLE MEADOWS, THE NEWEST PREMIUM SUBDIVISION IN TALBOTVILLE!! Patzer Homes is proud to present this custom-built 2,219 sq.ft. "NIAGARA" executive home. The main floor features an open concept kitchen which opens to the dinette and a large open great room. Enjoy a formal dining room off the kitchen that could also be used as a home office. 2pc bath and inside entry from the garage to the mudroom/laundry. The 2nd floor will boast 4 spacious bedrooms with a large 5 pc bathroom. Dream primary suite with an additional 5pc en-suite and a walk-in closet. TO BE BUILT. VARIOUS DESIGNS AVAILABLE. OTHER LOTS TO CHOOSE FROM WITH MANY CUSTOM OPTIONS (id:53193)
4 Bedroom
3 Bathroom
2000 - 2500 sqft
Blue Forest Realty Inc.
10 - 268 Talbot Street
St. Thomas, Ontario
Move-in ready, fully renovated, all-inclusive 1-bed, 1-bath second floor apartment in downtown St. Thomas! This second-floor unit offers an oversized bedroom, open-concept kitchen with sleek quartz countertops, and new stainless steel appliances, including a dishwasher and microwave. With soaring ceilings, spacious living and dining areas ideal for entertaining, and the convenience of in-unit laundry, this home has it all. Plus, an off-site parking space is included! (id:53193)
1 Bedroom
1 Bathroom
Thrive Realty Group Inc.
828 Elgin Street
Saugeen Shores, Ontario
Welcome to this beautifully updated home situated on a mature corner lot with 66 feet of frontage and 132 feet of depth! Pride of ownership is evident throughout, with thoughtful updates inside and out. Step inside to a bright and spacious family room featuring soaring cathedral ceilings, leading into the updated white galley kitchen (less than 2 years old), and a welcoming dining area; the perfect space for everyday living and entertaining. Luxury vinyl plank flooring runs throughout the main floor and staircase, making this home stylish, durable, and easy to maintain, ideal for families with children or pets. Stay comfortable year-round with ductless A/C. On one side of the home, you'll find a private main floor primary bedroom with a stunning newer ensuite, complete with a gorgeous updated shower. A second bedroom is also located on the main level. While two additional bedrooms and a full four piece bathroom are upstairs, offering a total of four bedrooms and three bathrooms for your family or guests. A spacious mudroom off the attached single-car garage includes laundry and a handy two-piece powder room for added convenience. The basement is partially finished and offers a separate entrance, giving you endless future possibilities, whether it be a nanny suite, in-law suite, or income potential. Outside, enjoy the beautifully designed walkways, with a driveway on both sides of this corner lot, a private maintenance free composite deck, and a fully irrigated, easy-to-maintain yard. The attractive grey-blue hardboard siding provides excellent curb appeal with low maintenance living. Located in a peaceful, tree-lined neighbourhood, this property truly has it all. Don't miss your opportunity and be sure to book your showing today! (id:53193)
4 Bedroom
3 Bathroom
1100 - 1500 sqft
RE/MAX Land Exchange Ltd.
585 Doonwoods Crescent
Kitchener, Ontario
Stunning, Fully Upgraded 4-Bedroom Home in Sought-After Doon South! Welcome to 585 Doonwoods Crescent, a beautifully upgraded and move-in ready home offering over 2,700 sq.ft of refined living space in one of Kitchener's most desirable neighborhoods. This thoughtfully designed 4-bedroom, 3.5-bathroom home features premium builder upgrades throughout and is perfect for families seeking both comfort and style. Step inside to find elegant hardwood flooring, a custom fireplace wall, and a bright open-concept layout ideal for entertaining. The chefs kitchen showcases marble countertops, high-end appliances including an ultra-quiet Bosch dishwasher, gas stove, and integrated hardware for a sleek finish. The wooden staircase with upgraded railings leads to spacious bedrooms, including a luxurious primary suite with freestanding tub, quartz countertops, and a walk-in closet with built-in organizers.Enjoy the convenience of smart home features including a smart thermostat, garage door opener with integrated camera, EV charger, and super-fast fiber internet. The walkout basement offers incredible potential and floods with natural light, while the large lot with an outdoor gazebo is perfect for relaxing or entertaining. Situated in a quiet, family-friendly community, you're walking distance to Groh Public School, YMCA Childcare, trails, and parks and just 5 minutes to Highway 401 and shopping at Pioneer Plaza.This is a rare opportunity to own a near-new home with high-end upgrades in a fantastic location. (id:53193)
4 Bedroom
4 Bathroom
2500 - 3000 sqft
Keller Williams Home Group Realty
19 Wilton Place
Kitchener, Ontario
Great Opportunity for Investors or Buyers Needing Rental Support!! Don't miss this incredible opportunity to own a cash-flowing duplex in the heart of the city of Kitchener! Nestled at the quiet end of a street with a charming village feel, this property offers exceptional privacy while being just steps from downtown core office buildings, the Kitchener Market, shops, and the KWC Rapid Light Rail Transit. Enjoy a short walk to the fast-growing tech hub, including Google headquarters, the Tannery Building, and the Regional Transit Hub - a prime location for long-term appreciation. This versatile property features: Large parking lot can be parked for 5 cars; Basement with laundry and storage; Upper 2-bedroom unit with a spacious attic (potential for 1-2 more bedrooms) and private patio. Main level with potential for 2 bachelor units or one large 1-bedroom unit. Carpet-free throughout. Whether you're looking to live in one unit and rent the other to help cover your mortgage or fully lease both units for a potential income of $5,000+ per month, this property delivers strong returns. Zoned for Downtown Core, offering huge future development potential with numerous condo projects already underway in the area! Additional features: New shingle roof (2024); High-efficiency furnace (2018); Owned hot water tank. Located just steps from Conestoga College and McMaster University's Health Sciences Campus, this property is in a high-demand rental market with a steady stream of tenants. Endless potential, unbeatable location, and immediate income - this one wont last! (id:53193)
4 Bedroom
3 Bathroom
1500 - 2000 sqft
Homelife Power Realty Inc
134 Lakeview Drive
Georgian Bluffs, Ontario
Charming turn key 4-Season Retreat Near Bass Lake! Discover this move-in-ready 3-bedroom, 2-bathroom home offering year-round comfort and a glimpse of beautiful Bass Lake! Located in a private setting with a central location between Owen Sound and Wiarton, this home is perfect for nature lovers and commuters alike. Step inside to a freshly updated kitchen (2024) with modern finishes and a large walkout to a balcony, ideal for morning coffee or evening relaxation. Enjoy the inviting front porch, spacious back deck, and tasteful neutral décor throughout. Offered fully furnished and turn key. Outside unwind around the cozy firepit or take advantage of the outdoor recently added 8'x8' storage shed for all of your outdoor gear. All patio furniture and BBQ will be included as well. New 2019 Soffit, Fascia, windows, doors, siding, tankless water heater, water softener. Don't miss this charming home schedule your viewing today! (id:53193)
3 Bedroom
2 Bathroom
1100 - 1500 sqft
Sutton-Sound Realty
179 Lake Breeze Drive
Ashfield-Colborne-Wawanosh, Ontario
PREMIUM LOT - Welcome to 179 Lake Breeze Dr, a stunning Cliffside B model with sunroom located in The Bluffs, just minutes north of Goderich. This home offers over 1,500 square feet of thoughtfully designed living space with numerous upgrades throughout. Featuring two bedrooms and two bathrooms, including a spacious primary suite with a private three-piece ensuite and walk in closet, this home is perfect for those seeking comfort and style. The vaulted ceiling in the sunroom allows for an abundance of natural light, creating a bright and inviting space to relax and unwind. The open-concept layout seamlessly connects the kitchen, dining, and living areas, all centered around a cozy fireplace. The kitchen is beautifully appointed with upgraded quartz countertops, adding a touch of elegance to the space. Step outside to enjoy the serene surroundings, where a dedicated electrical hookup on the deck is ready for a hot tub installation. Access to lake and rec center where you'll find an indoor pool, sauna, gym, reception hall, library. This exceptional home is truly one of the best in the area, offering a perfect blend of modern upgrades and premium location. Don't miss this rare opportunity to experience lakeside living at its finest, schedule your private showing today! (id:53193)
2 Bedroom
2 Bathroom
1500 - 2000 sqft
RE/MAX Land Exchange Ltd
21 Burton Street
East Zorra-Tavistock, Ontario
Welcome to your dream home in the heart of Innerkip, where opportunity meets lifestyle. Previously granted permission to sever (2021 - survey available), this 0.64-acre property offers not only incredible living space but future potential - an exciting option for homeowners or investors alike. This fully renovated side split features a functional layout perfect for family life. All the big-ticket updates have been done: roof, soffit & fascia, windows, furnace, electrical panel, concrete driveway, and an owned tankless water heater so you can move in worry-free. With 4 bedrooms, 2 bathrooms, a gorgeous kitchen, and a practical mudroom in the garage, every corner is thoughtfully designed. The gorgeous covered rear porch opens to an expansive backyard that backs onto a park, offering both privacy and space. Whether you're relaxing, entertaining, or exploring development potential, theres room for it all. Need extra storage or workspace? You'll appreciate the detached 2-car workshop with its own driveway. Nestled on a quiet street in a family-friendly neighbourhood, this is a rare blend of move-in ready comfort and long-term potential. See it for yourself! (id:53193)
4 Bedroom
2 Bathroom
1100 - 1500 sqft
The Realty Firm B&b Real Estate Team
73 Ashby Crescent
Strathroy Caradoc, Ontario
Welcome to an extraordinary living experience in Saxonville Estates. This stunning home offers 4000 sf of living space, thoughtfully upgraded throughout, situated on a premium oversized lot backing onto wooded conservation. 5 spacious bedrooms and 3.5 baths, this residence is designed to provide comfort, elegance, and tranquility. Enter through stunning double doors into the grand foyer w/ soaring cathedral ceilings. Flow effortlessly into main living area, highlighted by coffered ceilings, updated stone gas fireplace. The kitchen is a chefs paradise w/ premium quartz countertops extending to backsplash, new stainless steel appliances, & a custom walk-in pantry. Wall-to-wall windows at the back of home provide breathtaking views of the property & woods. The primary suite is a private retreat featuring carpet inlay, a tray ceiling w/ crown moulding, custom fireplace, motorized curtains, a walk-in closet, & direct access to hot tub. Enjoy spa-like 6-piece ensuite w/ double sinks set in quartz, a soaker tub, &double glass shower. The oversized garage boasts epoxy floors, mini-split unit for heating & AC, & a Tesla charger, w/ entry to the mudroom & main floor laundry. The expansive lower level includes a rec room, games area, wet bar w/ granite countertops, fitness room, & two generously sized bedrooms w a bathroom. The backyard is an entertainers dream, featuring a sprawling deck, in-ground saltwater sports pool, hydropool spa, pool house w/ bathroom, & a custom-built cabana w/ a granite island & bar, outdoor fridge, fire pit. A fully-equipped outdoor kitchen with motorized awnings and an irrigation system ensures you have everything you need. This smart home is powered by Control4 automation, allowing you to manage lighting, temperature, security, and moreall from your phone. This exceptional home has been meticulously cared for and upgraded throughout, offering a rare opportunity to own in Saxonville Estates. Homes like this rarely come available. (id:53193)
5 Bedroom
3 Bathroom
2000 - 2500 sqft
Sutton Group - Select Realty
60 - 511 Admiral Drive
London East, Ontario
Beautifully updated and renovated, this turn-key, pet and smoke free Rembrandt Ridge Phase II townhouse condo is yours for the taking! Located perfectly near easy 401 Access, shopping, and schools, everything you need is just a stone's throw away. Tucked away at the back of the complex, enjoy privacy and low traffic. With immaculate flooring, crown moulding, and new, updated light fixtures throughout, an updated kitchen with dining area leading into a warm and welcoming living room and main floor 2-piece washroom, this home is perfect for entertaining friends and family alike! Need some overflow? This home also features a comfy basement family room and private back deck off the main floor living room. Complete with 3 bedrooms, including an oversized primary bedroom, this is the perfect home for your family! Furnace and A/C: 2018. Front Porch: 2024. Be sure to check it out soon! (id:53193)
3 Bedroom
2 Bathroom
1200 - 1399 sqft
Pc275 Realty Inc.
466408 12th Concession B
Grey Highlands, Ontario
If you've been searching for Nirvana, search no longer; 92 acres of mixed hardwood, pine forest, and fields and get this....1800 feet of lake frontage on Lake Eugenia, one of the most popular inland lakes in Southern Ontario! Build your House/Cottage/Chalet and of course a dock at the lake. All summer you can fish, canoe, kayak, wakeboard, water ski, swim...or land your floatplane, taxi up to the dock and grab your first pint of beer to celebrate the beginning of the weekend. For the winter you are 10 minutes from Beaver Valley Ski Club and only 30 to Craigleith or Blue Mountain resorts! Ski, snow shoe, Snowmobile, ATV or go for a quiet stroll on the century-old trails in the bush made by the founding farm family. Tap trees in the spring with the kids and make Maple Syrup over your own toasty fire. There is even a century-old post and beam drive shed that you could upgrade to the most amazing summer Theatre/man cave/ entertainment/dining facility. Only 1.5 hours to K/W, Waterloo/Guelph, or Pearson. Seeing is believing with this fine offering...miss it at your peril. (id:53193)
Royal LePage Royal City Realty
99 Cayley Street
Norwich, Ontario
Welcome to the Maple model, quality built by Winzen Homes in Dufferin Heights Subdivision in Norwich. This 2,120 squarefoot home has been beautifully designed and expertly crafted. With a welcoming covered front porch this open concept design offers a functional main floor layout with a sunken foyer, spacious kitchen featuring quartz countertops, diningroom with sliding door to the rear yard, large livingroom measuring 16 x 17 and a 2-pc powder room. The upper floor hosts 4 bedrooms and 2 full bathrooms, 2nd floor laundry room, and an upper loft space suitable for a home office or playroom. With a 2- car garage, paved driveway and fully sodded lot included! This home is complete and ready for you and your family! (id:53193)
4 Bedroom
3 Bathroom
2000 - 2500 sqft
RE/MAX A-B Realty Ltd Brokerage
68 Cayley Street
Norwich, Ontario
Quality built and beautifully finished brand new 1,918 sf 4 bedroom, 2.5 bathroom, 2 storey semi-detached home with 2 car garage available now! Built by reputable Winzen Homes in a quiet area of Norwich 1 block from Emily Stowe Public School. Some of the impressive features include: Upgraded kitchen with stainless steel appliances and Quartz countertops, 9 ceilings on the main floor, large windows for lots of natural light, durable vinyl plank flooring and tile throughout the main floor. All 4 bedrooms are on the second floor, the principal suite as a full ensuite bathroom and walk-in closet, the laundryroom is conveniently located upstairs with the bedrooms. The price includes a paved driveway andsodded lot. 4 semi-detached and 2 detached homes built and available now. Come to the Dufferin Heights subdivision to see what Winzen can build for you! Phase One is now released, semi-detached and singles, several lots available. Photos shown are of the model unit. (id:53193)
4 Bedroom
3 Bathroom
1500 - 2000 sqft
RE/MAX A-B Realty Ltd Brokerage
4125 Masterson Circle
London South, Ontario
Welcome to 4125 Masterson Circle, a gem tucked away in one of Lambeths most desirable family neighborhoods! This beautifully maintained 4-bedroom, 4-bathroom home has over 3,000 square feet of luxurious, carpet-free living space. Located on a quiet, tree-lined circle just steps from parks, nature trails, the community center, and a splash pad.Step inside to a grand two-storey foyer and immediately feel the quality throughout: soaring ceilings, hardwood and ceramic flooring, fresh neutral paint, and an open-concept layout perfect for gathering and entertaining. The gourmet kitchen features a walk-in pantry and large breakfast bar. It flows seamlessly into the dining area and expansive great room with a gas fireplace, where a stunning oversized window fills the space with natural light and frames beautiful backyard views. The home office on the main floor could easily be used as a formal dining room. Enjoy effortless indoor-outdoor living with bi-folding patio doors opening onto a two-tiered deck, overlooking a mature, landscaped backyard. This deep lot is the perfect place for kids to play and large gatherings.Upstairs, the primary suite has a 6-piece ensuite bath, while the additional bedrooms are served by a 5-piece family bathroom. The fully finished lower level is very flexible: perfect for a future in-law suite or rental income, with direct access to the basement from the garage a rare and valuable feature!Additional highlights include main floor laundry, a double-car garage, upgraded kitchen and baths, and unbeatable proximity to major highways (401/402), shopping, and downtown Lambeth.Dont miss your chance to own this move-in ready, quality family home in a premier Lambeth location! (id:53193)
4 Bedroom
4 Bathroom
2000 - 2500 sqft
Sutton Group Preferred Realty Inc.
1091 South Wenige Drive
London North, Ontario
Welcome to 1091 South Wenige Drive, London, ON Nestled in the desirable Stoney Creek neighbourhood of North London. This beautifully maintained bungalow offers convenient one-floor living and is ideally located within walking distance to Mother Teresa Catholic High School, Stoney Creek Public School, scenic walking trails, and Wenige Park. You're also just minutes from the Stoney Creek Community Centre, YMCA, and Library. The main floor features an open-concept layout with a spacious kitchen, living, and dining area, main floor laundry, and walkout to a private, shaded deck-perfect for entertaining or relaxing. The large primary bedroom boasts a walk-in closet and ensuite bath, complemented by a generous second bedroom and full bath. The finished lower level includes two additional bedrooms, a full spa-inspired bathroom, an expansive family room wired for a home theatre/projector setup, and ample storage space in the utility room. Additional highlights include a full two-car garage, updated roof (2017 Timberline GAF system with warranty), leaf filter gutter guards on rear eaves (transferable warranty), and rough-in for a security system. Located in a quiet, family-friendly area with excellent neighbours. Basement offers potential for an Additional Dwelling Unit (ADU). Don't miss this exceptional opportunity! (id:53193)
4 Bedroom
3 Bathroom
1100 - 1500 sqft
Streetcity Realty Inc.
11 Fairmeadow Drive
Guelph, Ontario
Once you get to 11 Fairmeadow, you won't want to leave! Located in a tight knit family friendly neighbourhood, this charming 4 bedroom backsplit is situated on a mature lot in West Guelph. As you arrive, you'll appreciate the curb appeal of the house which includes updates such as newer roof (2020), siding (2021) and windows (2019). Upon entering, the functional layout offers a bright and airy feeling that you'll find in backsplits. Upstairs, there is a beautifully updated kitchen and dining area at the back with sliders to the backyard. The living room is at the front of the home with a large bay window and offers comfort for day to day life, as well as entertaining. Additionally upstairs, you'll find 3 great sized bedrooms and a 4 piece bathroom. The finished basement offers a rec room that can be used for additional living space, a hangout spot for teens, a home office or so much more! You'll also find a 4th bedroom and full bathroom storage and interior access to the single car garage. But the best is saved for last: the large fully fenced backyard has a huge deck that offers great entertaining space for your summer gatherings! Many additional updates including AC 2021 and deck/patio - 2018. Offers accepted anytime! (id:53193)
4 Bedroom
2 Bathroom
700 - 1100 sqft
Keller Williams Home Group Realty


