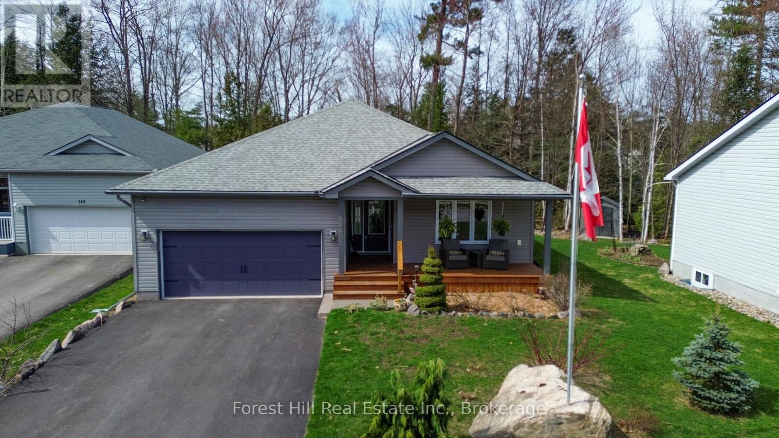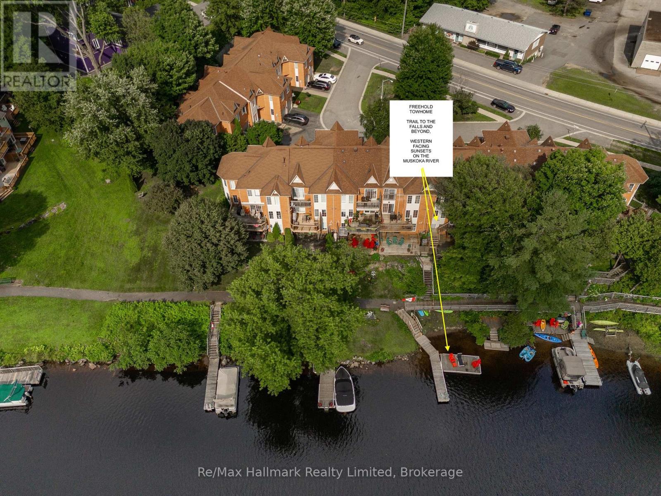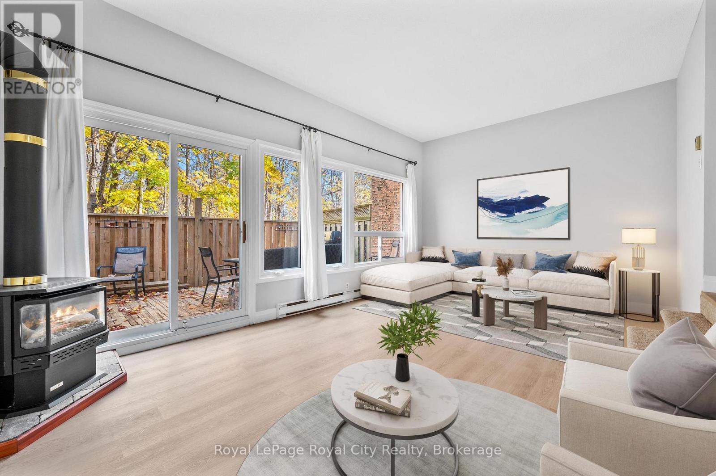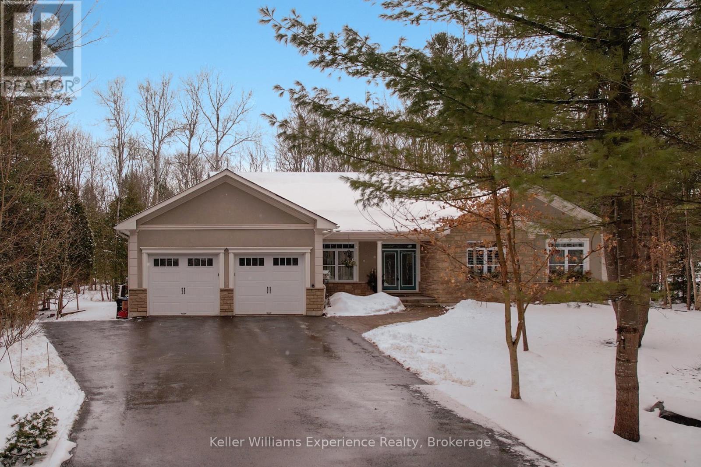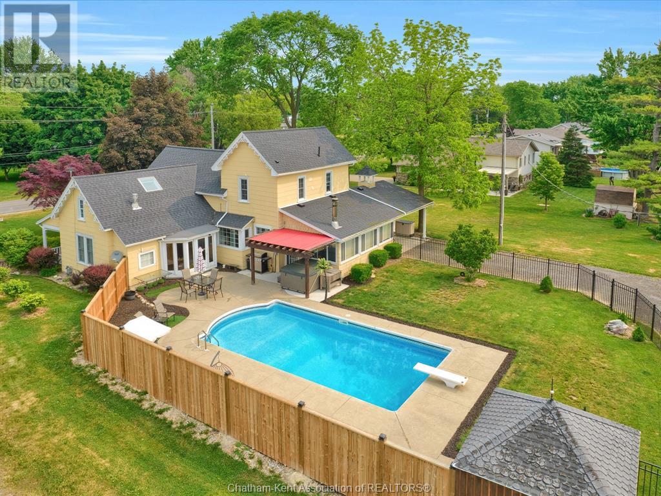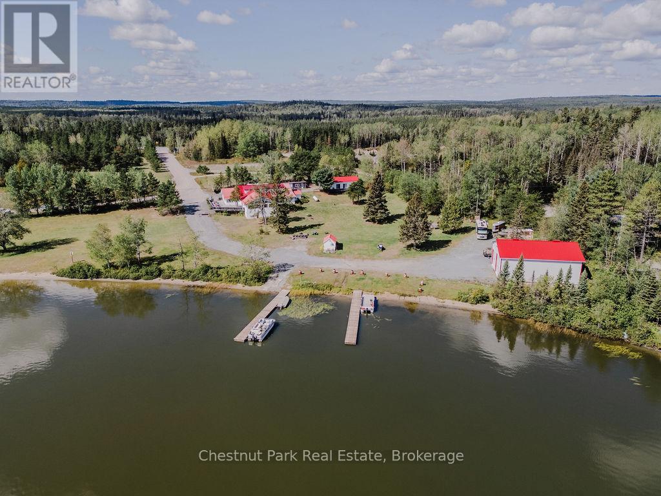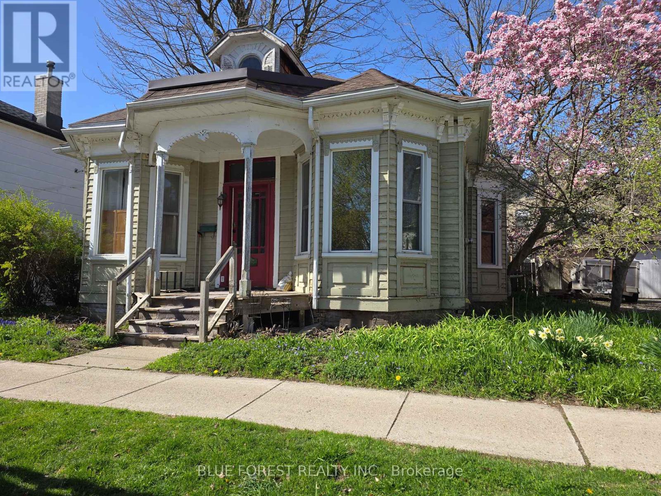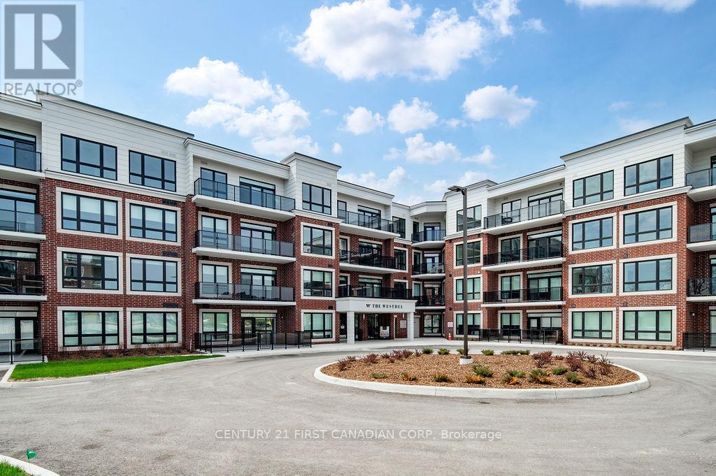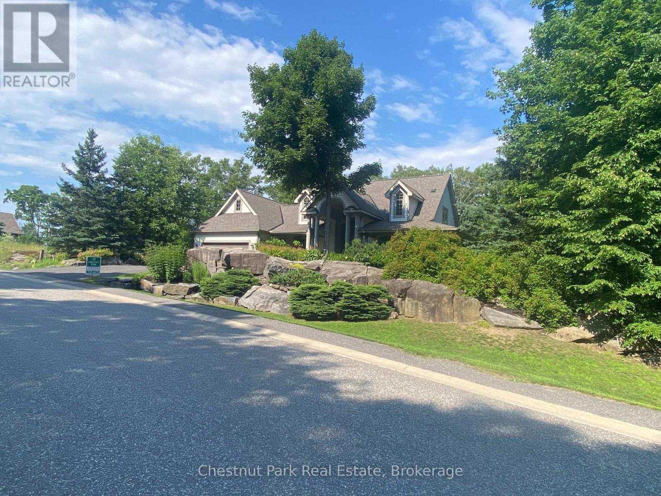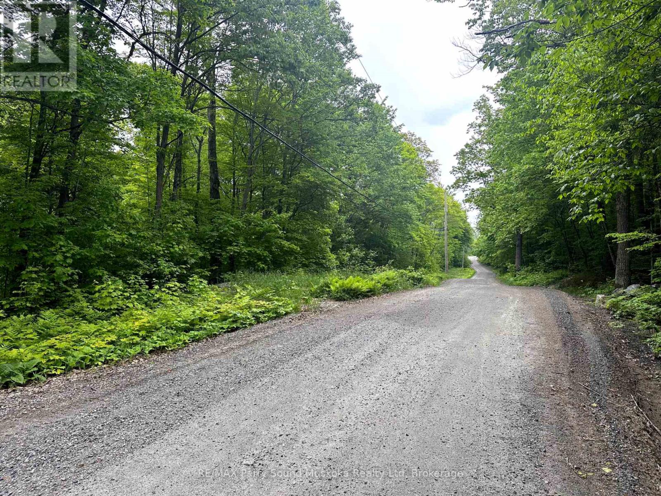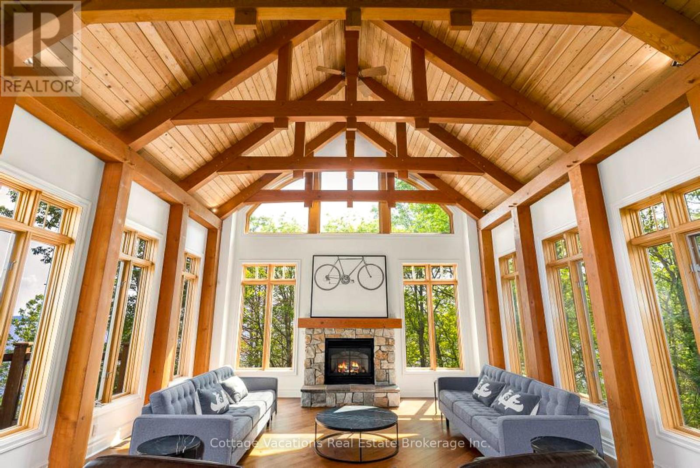144 Pineridge Gate
Gravenhurst, Ontario
Welcome to 144 Pineridge Gate in the sought-after 55+ Pineridge Gate Community! This stunning 3-bed, 3-bath bungalow offers elegant living with soaring cathedral ceilings and expansive windows that flood the open-concept living, kitchen, and dining areas with natural light and views of a private, beautifully treed lot. The heart of the home is the stylish chefs kitchen, stainless steel appliances, induction stovetop, wine/beer fridge, and a large island perfect for entertaining. Step into the spacious living room, anchored by a custom stone gas fireplace and breathtaking outdoor views. Sliding doors lead to an oversized back deck an entertainers dream, ideal for summer BBQs or relaxing with morning coffee amidst lush perennial gardens.The main floor primary suite is a peaceful retreat with large windows overlooking the natural Muskoka Landscape and a spa-inspired 4-piece ensuite with a walk-in glass shower. A front guest bedroom (or office) has access to a second 4-piece bath. Thoughtful touches include main floor laundry and an attached 2 car over sized garage with an extra 3 feet of depth, perfect for storing your SUV, boat or outdoor toys. The fully finished basement is a cozy haven with Rockwool insulation, warm pine ceiling and wood beam details, a gas fireplace, a large rec. room, an additional bright bedroom with egress window and a third full bath, ideal for guests or extended family. This original owner added over $100,000 in upgrades to builders plans. Located on a quiet, tree-lined street, just minutes from all the amenities of downtown Gravenhurst, this home seamlessly blends nature, comfort, and style. (id:53193)
3 Bedroom
3 Bathroom
1100 - 1500 sqft
Forest Hill Real Estate Inc.
20 Liza Crescent
Bracebridge, Ontario
Opportunity to live on the Muskoka River! This freehold townhome has over 2400 sq feet of living space on 3 levels, including 2 walk-outs to riverside decks, full West exposure, and a finished basement. Do not be deceived by the street view of this home because the lower level adds living space. 4 bathrooms, gas fireplace, and 2 of the 3 bedrooms overlook the water. Enjoy a shared dock with a sandy shoreline and dive deep entry off of the dock. The TransCanada trail along the river is a bonus feature and leads to Bracebridge Falls and downtown shops and restaurants, as well as the rowing club, pickle ball courts and Kelvin Grove park and boat launch. This fabulous location ig great for boating, kayaking, swimming and canoeing. Fast internet through Lakeland Fibre is here as well as cable. Although each unit has its own land, the complex of 13 units shares property maintenance and road snowploughing so there is less work and more time to play. Property taxes are reasonable compared to typical waterfront homes. There are so many features to appreciate at this location. Come see what an incredible lifestyle this property has to offer! **EXTRAS** On the Water! (id:53193)
3 Bedroom
4 Bathroom
1500 - 2000 sqft
RE/MAX Hallmark Realty Limited
RE/MAX Hallmark Chay Realty
165 - 2050 Upper Middle Road
Burlington, Ontario
Welcome to Unit 165 at 2050 Upper Middle Road in Burlington! This beautiful home features three spacious bedrooms that are bathed in natural light. The primary bedroom is a true retreat with its serene ravine view, walk-through ensuite, and wall-to-wall closet. On the main floor, you'll love the cozy living environment where the open kitchen and dining area flow seamlessly into a high-ceiling living room that opens up to the backyard deck perfect for entertaining or just relaxing. Plus, you'll never have to worry about clearing snow off your car in the winter, thanks to the two underground secured parking spaces conveniently located close to the unit. Pets are permitted. This home truly combines comfort, convenience, and a picturesque setting! Living in this well sought after Brant Hills neighbourhood offers convenient access to a variety of amenities, including the Brant Hills Community Centre and Library with its indoor recreational complex, sports fields, and tennis courts. Nearby shopping options include Beacon Hill shopping plaza and Burlingwood Centre. The neighborhood is also close to parks, schools, hiking trails, and major highways like the 407 and Q.E.W., making it ideal for families and outdoor enthusiasts. (id:53193)
3 Bedroom
2 Bathroom
1200 - 1399 sqft
Royal LePage Royal City Realty
9 Broadpoint Street
Wasaga Beach, Ontario
Are you searching for a move-in-ready family Wasaga Beach home that combines style with functionality. Over 2,500 sq ft of flexible living space for growing families to dedicated professionals, retirees & those downsizing. Open concept main floor: spacious family room feature gas fireplace, a modern kitchen & a dining area accentuated by 9' ceilings and elegant pot lights. 3 bedrooms on the main floor perfectly accommodate families needing extra space or professionals in search of a conducive work-from-home environment. A slightly separated bedroom currently doubles as an office space, enhanced by impressive 14-foot ceilings to inspire productivity and creativity.Fully fenced backyard oasis with a 4-tier deck, landscaped walkway, and above-ground pool plus hot tub. Such large yards are rare in modern subdivisions, providing a private retreat for relaxation or family enjoyment, perfectly embodying the Wasaga Beach lifestyle. Fully finished basement with a large recreation room, modern bathroom with walk-in glass shower, additional bedroom, and fully equipped kitchen. Ideal for an in-law suite while still fitting seamlessly into a single-family home. Practical needs are addressed with ample storage in the crawl space and a spacious double garage with inside entry. Located in a quiet, family-friendly area, the home is surrounded by picturesque trails and green spaces, perfect for summer activities such as cycling and walking, and winter adventures like snowshoeing and cross-country skiing. Conveniently located with the vibrant Stonebridge town center's variety of stores and restaurants, including Walmart, Boston Pizza, and Tim Hortons, only a 5-minute drive, as is the enticing Beach 1. Additional home features include California shutters, pot lights, an 18' gas-heated above-ground pool, pool bar, hot tub, hardtop gazebo, gas BBQ hookup, quartz kitchen countertops, sprinkler system & rough-in for central vacuum . The roof was reshingled in 2024. (id:53193)
4 Bedroom
2 Bathroom
1100 - 1500 sqft
RE/MAX By The Bay Brokerage
50 Leo Boulevard
Wasaga Beach, Ontario
Located near the popular Beach 1 area, this spacious family home offers a peaceful setting with a beautiful, private backyard backing onto green space. The fully fenced yard features garden boxes for growing your own vegetables and a designated dog run, ideal for pet owners. The double garage includes a mezzanine for extra storage and a convenient man door providing direct access to the backyard. Inside, the fully finished basement offers a cozy family room and a dedicated play area, perfect for families with children. A large laundry room is located in the basement, and the main floor is also plumbed for a laundry setup if preferred. Recent updates include new main level flooring (2018), new basement flooring (2023), and a newer furnace (2020). Offering 3+1 bedrooms and 2 full bathrooms, this home provides plenty of space for a growing family. Enjoy the benefit of fantastic neighbours and a prime location just minutes from shopping, restaurants, parks, and the beach. (id:53193)
4 Bedroom
2 Bathroom
1100 - 1500 sqft
Keller Williams Experience Realty
4043 Jilem Court
Severn, Ontario
MARCHMONT! SEVERN! Stunning Executive Bungalow! Custom Built and well thought out layout compared to similar homes. Expansive footprint with 5,800 sq. ft. of finished living space. Clean++ and impeccable attention to detail. Privacy++ on this 1.3 acre Premium Wooded Estate Lot in one of the most highly desired and exclusive neighborhoods close to Orillia! Impressive 5 spacious bedrooms & 3 bathrooms. Open concept Eat-In Kitchen and Great Room with soaring vaulted ceilings. Gourmet chef's kitchen with in-floor heating is perfect for entertaining. Eat-in kitchen is connected to the sunroom which is bright and welcoming, with a walkout to the expansive back deck with a custom pergola, a patio, and lush gardens with a built-in sprinkler system, a treehouse, a zipline, a large shed, and private forestry with trails. Primary bedroom features a walk-in closet, built-ins, a walkout to a private balcony, a 4-piece ensuite with a jetted tub, separate shower and in-floor heating. Separate main floor laundry room is oversized and impressive and perfect to keep the home functioning efficiently! Direct entry from the fully insulated garage. Professionally landscaped backyard with irrigation system and natural gas BBQ hook-up. Impressive gardens! You will feel like you are on a vacation in your own private outdoor space. Perfect for entertaining year round! Enough space to allow for a potential In-Law Suite! Double car garage with large paved driveway to park your showpieces and toys, parking for 8! Walking distance to the neighbourhood park and trails or Marchmont Public School. Quick 6-minute drive to Orillia, and proximity to Rotary Place, Lakehead University, the surrounding trails and all the lakes the area has to offer. Only 15 minutes to the ski hills at either Horseshoe Valley or Mt. St. Louis. No detail missed! This is the home and location you have been waiting for! (id:53193)
5 Bedroom
3 Bathroom
2500 - 3000 sqft
Keller Williams Experience Realty
27 Gissing Street W
Blandford-Blenheim, Ontario
If you're searching for the ideal rural retreat, this Princeton gem is calling your name. Set on a generous 66x265 lot, this property offers space, charm, and practicality. A small barn, detached garage, and a refreshing pool create the perfect balance of function and leisure, while fruit trees provide the joy of homegrown harvests. Nestled between Woodstock and Paris, with easy access to the 401 and 403 corridors, major hubs like Cambridge, Kitchener, Brantford, and London are just a short drive away. Combining peaceful small-town living with the convenience of nearby city amenities, this home is the perfect escape without compromise. (id:53193)
3 Bedroom
1 Bathroom
1100 - 1500 sqft
RE/MAX A-B Realty Ltd Brokerage
6906 Wisbeach Road
Warwick, Ontario
Embrace Country Living at 6906 Wisbeach Rd! Welcome to your dream country retreat! Nestled on a peaceful acre just minutes from Arkona, this charming 5-bedroom home offers a peaceful blend of rustic charm and tranquility. The property features a single attached garage plus a spacious 23x23 detached garage perfect for hobbies, storage, or a workshop as well as a 6x10 shed / coop can hold up to 15 regular size chickens. Step onto a wooden deck (2024) and into a welcoming foyer with dual closets. The character-filled living room welcomes you with exposed wooden beams, barn-board and straw-plaster walls, and a cozy wood-burning stove perfect for curling up on chilly evenings. Entertain with ease at the oversized wet bar, ideal for hosting friends and family in a warm, rustic setting. The main floor offers a roomy eat-in kitchen with a large walk-in pantry/laundry combo, a sunny enclosed porch, a formal dining room, and a primary bedroom with a cheater en-suite. Two additional bedrooms are located on the main level, with two more tucked away upstairs plenty of space for family, guests, or even a home office.All appliances are included just move in and start living the country life! Enjoy your own mini orchard with cherry, mulberry, apple, pear, and fig trees. Harvest fresh red currants, strawberries, rhubarb, asparagus, lavender, catnip, and a variety of medicinal herbs from your garden beds. Whether you're dreaming of homesteading, gardening, or simply enjoying the peace and privacy of country life, this property offers a rare opportunity to do it all. Don't miss your chance to own a little piece of paradise schedule your showing today! (id:53193)
5 Bedroom
1 Bathroom
1500 - 2000 sqft
Streetcity Realty Inc.
42 Middleton Line
Wheatley, Ontario
Welcome to your dream home in Wheatley, Ontario! This charming 2 storey residence offers a perfect blend of comfort, functionality, and outdoor living. Situated on over half an acre of land, this property boasts fantastic amenities including an in-ground pool, hot tub, double car garage, and a spacious insulated barn equipped ductless heating/cooling system and hydro. This home is move in ready, with a new furnace, air-conditioner, sump pump and hot water on demand. The Kitchen, bathroom and lighting have been updated throughout the house. All new appliances. You don't want to miss the opportunity to make this exceptional property your own. Schedule a showing today and experience the luxurious lifestyle and endless possibilities that await you. I have included the list of upgrades in the attachments icon.John Mansfield Siding (id:53193)
3 Bedroom
2 Bathroom
Royal LePage Peifer Realty Brokerage
106 Mercer Street
Guelph, Ontario
Charming updated bungalow on a 60' Lot with potential for an ADU! Welcome to 106 Mercer Street, a beautifully maintained 3-bedroom, 2-bathroom bungalow nestled on a large 60' wide lot in a mature Guelph family-friendly neighbourhood. Featuring approx. 900 sq ft of main floor living space with engineered hardwood throughout, this home is move-in ready and full of updates. The kitchen was fully renovated in 2017 with modern cabinetry and finishes, and the main floor bathroom has been stylishly updated as well. The finished basement offers great additional living space, including a large recreation room, the 3rd bedroom with an egress window, a second full bathroom, and extra storage. Step outside to a private, backyard offering space to relax, play, or explore the potential for an Additional Dwelling Unit (ADU), subject to city approvals. A detached garage adds even more flexibility for storage, parking, or workshop use. Close to schools, parks, shopping, and transit, this is a fantastic opportunity to own a versatile home in one of Guelph's most family focused neighbourhoods. (id:53193)
3 Bedroom
2 Bathroom
700 - 1100 sqft
Royal LePage Royal City Realty
501 Resort Road
Kirkland Lake, Ontario
The Lakehouse on Sesekinika - A Year-Round Lakeside Destination. Discover a rare opportunity to own "The Lakehouse," a stunning property nestled on the northwest shore of Sesekinika Lake. Spanning 3.2 acres with an impressive 430 feet of shoreline, this property boasts panoramic lake views. Known for its unmatched charm, The Lakehouse has become a favorite destination for locals and tourists alike. As an established event venue, it is ideal for hosting weddings, birthdays, anniversaries, and gatherings. The business features a restaurant, bar, and event space; four lake-view motel units, a 1-bedroom and a 2-bedroom apartment, both fully furnished and freshly painted. The main building was fully retrofitted in 2022 to meet fire code regulations so that the Restaurant and Bar could be licensed by LLBO. Multiple hydro services support the restaurant, motel, and outdoor event spaces. The Lakehouse includes a private dock, beach, and boat launch, making it a premier lakefront spot for recreation and relaxation. The property is fully equipped with essential infrastructure, including electricity, a well, and two septic systems. A 40' x 50' garage, built in 2018, offers ample storage and workspace, complemented by additional storage sheds. The property is conveniently located along the OFSC Snowmobile Trail, drawing ATV riders, snowmobilers, and adventure-seekers during every season. The Lakehouse is perfectly positioned for growth, with opportunities to add boat gas services, a small engine repair shop, boat slip rentals, an RV park, and more. Located between Kirkland Lake and Timmins on Highway 11 in the unorganized township of Maisonville, The Lakehouse benefits from lower taxes and easy highway access, making it an appealing investment with expansion potential. (id:53193)
5361 sqft
Chestnut Park Real Estate
39 Base Line Road E
London South, Ontario
Pride of ownership is evident in this well-maintained and loved one-owner family home in desirable Old South. The raised landscaping and large front porch complement the curb appeal of this home on a mature tree lined street. Bright living room with crown molding offers an abundance of natural light from the large picture window and features a cozy wood burning fireplace with stone surround. Formal dining room also with crown molding and corner windows ideal for family get togethers or special meals leads into the white eat-in kitchen with convenient side door access taking you through the gate to a private fully fenced back yard.3 bedrooms with built in closets and 4 piece bath complete the main floor features. Finished family room in lower level with a wet bar and additional gas fireplace offers a great entertaining space. Separate laundry room and additional large storage area available for future development. Enjoy long summer evenings and outdoor gatherings in the private landscaped and fully fenced backyard with covered awning and additional paved area and garden shed great for outdoor equipment storage. Single attached garage, with potential back door garage access and additional parking for several cars on the long wide cement driveway. Double paned vinyl windows, 6 appliances and owned water heater all included. Great curb appeal and fabulous location. On the city bus route and ideal walkable neighbourhood. Close to many local amenities, elementary and secondary schools, shopping, short commute to Wortley Village, downtown and London Health Science Centre. Don't miss out on the opportunity to make this your dream home in a well-established and desirable neighbourhood in London. (id:53193)
3 Bedroom
1 Bathroom
1100 - 1500 sqft
Royal LePage Triland Realty
17 Scott Street
St. Thomas, Ontario
Charming 3-Bedroom Home with Original Character in Prime St. Thomas Location. Welcome to this delightful 1 1/2 storey home nestled in a convienient St. Thomas neighborhood, close to parks, shopping, and a variety of local amenities. This 3-bedroom, 1-bathroom property offers a unique blend of classic charm and modern updates, ideal for families, first-time buyers, or investors. Step inside to find a warm and inviting main floor showcasing many original ornate finishes that reflect the home's character and history. Large updated vinyl windows fill the space with natural light while improving energy efficiency. The home is heated with a natural gas forced air furnace, ensuring comfort year-round. Outside, enjoy the spacious fully fenced yard perfect for pets, children, and entertaining. The property also features a detached garage, ample parking space, and a large driveway to accommodate multiple vehicles with ease. Dont miss this opportunity to own a beautiful home with timeless features in a central location. (id:53193)
3 Bedroom
1 Bathroom
1500 - 2000 sqft
Blue Forest Realty Inc.
245 Walnut Street
Lucan Biddulph, Ontario
Welcome to 245 Walnut Sta stunning executive bungalow offering over 2,000 square feet of beautifully finished main floor living space. Set on an impressive 217-foot deep lot, this home is the perfect blend of luxury, comfort, and thoughtful design. You'll be greeted by exceptional curb appeal, highlighted by modern stonework, a covered front porch, and a concrete driveway. Inside, the welcoming foyer leads to a formal dining room with a custom accent wall and a convenient serving area ideal for entertaining or family gatherings.The gourmet kitchen is a showstopper, featuring white cabinetry, quartz countertops, stainless steel appliances, and a spacious island that seamlessly connects to the great room. Enjoy cozy evenings by the gas fireplace, or take in the abundance of natural light and views of the impressive backyard.Step through the dinette to a generous covered deck and a 20 x 30 poured concrete pad perfect for outdoor dining or relaxing.The private bedroom wing offers two large bedrooms and a full bathroom, while the primary suite is a true retreat with vaulted ceilings, a spa-inspired five-piece ensuite, and a custom walk-in closet/dressing room.A dedicated laundry room provides plenty of storage and functionality. The fully finished lower level extends your living space with a sprawling rec room, ample storage, rough-in for a bar, a beautifully finished office that doubles as a workout room, an additional bedroom, and a full bath ideal for guests or a growing family.The backyard is a rare find in Lucan, with a 217 deep lot lined by mature trees for privacy. Enjoy the hot tub (installed in 2022) and a custom storage shed.This home is truly magazine-worthy offering high-end finishes, functional spaces, and every feature you could want, all in a family-friendly, growing community with great schools, parks, and amenities nearby. Don't miss your chance to make this exceptional property your new home, book your private showing today! (id:53193)
4 Bedroom
3 Bathroom
2000 - 2500 sqft
Century 21 First Canadian Corp
36 Juniper Crescent
Strathroy-Caradoc, Ontario
This home is absolutely stunning! With its well-maintained brick exterior and pride of ownership evident throughout, it's clear that this property has been loved and cared for. The interior features like the spacious three bedrooms, two baths and a finished lower level complete with a cozy gas fireplace and bar are perfect for both relaxation and entertaining. The outdoor area truly seems like a private oasis! The saltwater pool with its gas heater, water features, and solar blanket waterfall must create a serene atmosphere. The outdoor living space, including a TV, seating area and a fully equipped kitchen designed by Porkey's, makes it an ideal spot for gatherings. Plus the landscaped grounds, additional gas fireplace by the pool and the convenient sprinkle system add to the home's charm and functionality. The easy access to trails through the fate is just the cherry on top! (id:53193)
3 Bedroom
2 Bathroom
1100 - 1500 sqft
Century 21 First Canadian Corp
3 - 1061 Eagletrace Drive
London, Ontario
BRAND NEW - Luxurious 2-Storey Detached Home in Rembrandt Walk - The Orchid II Model - Welcome to Rembrandt Walk, an exclusive Vacant Land Condo Community by Rembrandt Homes, where luxury meets low-maintenance living. Enjoy all the benefits of a detached home, with the added perk of low condo fees that include lawn care (Front and Rear yard) and snow removal, allowing you to embrace a carefree lifestyle. This executive 2-storey boasts an impeccable open-concept design and high-end finishes throughout. The main floor features a chef-inspired kitchen with premium appliances, a spacious great room with gas fireplace, and a generous dinette area that opens to a 10x12 covered deck, plus a 10x12 sundeck extension perfect for indoor-outdoor entertaining.Upstairs, you'll find a convenient second-floor laundry room, a luxurious primary suite with a 5-piece ensuite, and three additional bedrooms served by a well-appointed 4-piece bath ideal for a growing family.The fully finished lower level includes a cozy rec room, an additional 3-piece bath, 4th bedroom, and ample storage space providing even more flexibility and functionality.This move-in ready home includes all appliances as shown and is located in one of Londons most desirable neighbourhoods. Just minutes from Masonville Mall, mega shopping centres, Sunningdale Golf Course, and UWO/Hospital, this is the perfect blend of luxury, convenience, and community living. Dont miss your opportunity to own in Rembrandt Walk Book your private tour today! (id:53193)
5 Bedroom
4 Bathroom
2250 - 2499 sqft
Thrive Realty Group Inc.
35 Blairmont Terrace
St. Thomas, Ontario
Welcome to this stunning custom-built Hayhoe home, a beautifully designed two-storey offering 2,740 sq. ft. of finished living space. Thoughtfully crafted for growing or multigenerational families, this home features 5 bedrooms, 3.5 bathrooms, and a well-planned layout. A main-floor office provides a quiet space for work or study, while the spacious mudroom with laundry adds everyday convenience. The stylish kitchen boasts a generous pantry and flows seamlessly into the dining area, which is open to a bright and airy living room perfect for gatherings. Patio doors lead to a large deck, ideal for entertaining. With soaring 9-foot ceilings, the home feels bright, open, and inviting throughout. Upstairs, you'll find a spacious primary suite with a walk-in closet and a private en-suite, creating a perfect retreat. Three additional well-sized bedrooms and a full bathroom complete the second floor, offering comfort and functionality for the whole family. The walk-out basement is a standout feature, flooded with natural light from large windows. It includes a fifth bedroom, a full bathroom, and a versatile bonus room, making it ideal for a guest suite, teen retreat, or additional family space. Step outside to a fully fenced backyard oasis, complete with beautiful landscaping, an additional deck with a pergola, and plenty of space for both entertaining and relaxing. Parking is effortless with a double-wide concrete driveway that accommodates four cars, plus a double-car garage. Located in a sought-after, family-friendly neighbourhood within the desirable Mitchell Hepburn School District and just minutes from parks and walking paths, this exceptional home is a rare find. Don't miss your chance to make it yours! (id:53193)
5 Bedroom
4 Bathroom
1500 - 2000 sqft
RE/MAX Centre City Realty Inc.
113 - 1975 Fountain Grass Drive
London, Ontario
Welcome to The Westdel Condominiums by the Award winning Tricar Group! This spacious 1 Bedroom + Den Condo is the perfect blend of comfort and style, nestled in a quiet building in the highly sought-after Warbler Woods neighbourhood. The open concept layout, with large windows that flood the living area with natural light, creates a warm and welcoming atmosphere. The large kitchen features stainless steel appliances, ample cabinetry, and quartz countertops. The bedroom offers a relaxing sanctuary, complete with generous closet space, and hardwood floors. Enjoy a stylish bathroom equipped with modern fixtures, and heated floors. The den is a perfect space for an at home office, or TV room. This unit also has an extra large 155 square foot outdoor terrace, that you can make into an outdoor oasis with comfortable patio furniture, planters, outdoor lighting, and a bbq. Experience peace and privacy in a well-maintained building with friendly neighbors and a strong sense of community. Located in the west end of London, you're just minutes away from local parks, shops, and dining options, with easy access to the beautiful Warbler Woods Trails. Don't miss out on this peaceful oasis! Schedule a viewing today, or visit us during our model suite hours Tuesdays through Saturdays 12-4pm. (id:53193)
1 Bedroom
1 Bathroom
900 - 999 sqft
Century 21 First Canadian Corp
422 Old Wonderland Road
London, Ontario
IMMEDIATE POSSESSION AVAILABLE!!! Quality-Built Vacant Land Condo with the finest features & modern luxury living. This meticulously crafted residence is the epitome of comfort, style, & convenience. Nestled in a quiet peaceful cul-de-sac within the highly sought-after Southwest London neighbourhood. Approx. 1585 sqft interior unit. You'll immediately notice the exceptional attention to detail, engineered hardwood & 9 ft ceilings throughout main floor. A modern vintage kitchen with custom-crafted cabinets, quartz counters, tile backsplash & island make a great gathering place. An appliance package is included ensuring that your cooking and laundry needs are met. Dinette area with patio door to back deck. Spacious family room with large windows. Three generously-sized bedrooms. Primary bedroom with large walk-in closet & ensuite with porcelain & ceramic tile shower & quartz counters. Convenient 2nd floor laundry room. Step outside onto your wooden 10' x 12' deck, a tranquil retreat with privacy screen ensures your moments of serenity. This exceptional property is more than just a house; it's a lifestyle. With its thoughtful design, this home offers you comfort & elegance. You'll enjoy the tranquility of suburban life with the convenience of city amenities just moments away. Don't miss out on the opportunity to make this dream property your own. (id:53193)
3 Bedroom
3 Bathroom
1600 - 1799 sqft
Sutton Group Pawlowski & Company Real Estate Brokerage Inc.
418 Old Wonderland Road
London, Ontario
IMMEDIATE POSSESSION AVAILABLE! Quality-Built Vacant Land Condo with the finest features & modern luxury living. This meticulously crafted residence is the epitome of comfort, style, & convenience. Nestled in a quiet peaceful cul-de-sac within the highly sought-after Southwest London neighbourhood. Approx. 1622 sqft end unit with 431 sqft finished lower level. You'll immediately notice the exceptional attention to detail, engineered hardwood & 9 ft ceilings throughout main floor. Modern Vintage chef's kitchen with custom-crafted cabinets, quartz counters, tile backsplash & island make a great gathering place. An appliance package is included ensuring that your cooking and laundry needs are met. Dinette area with patio door to back deck. Spacious family room with large windows and an electric fireplace with tile surround. Three generously-sized bedrooms, primary bedroom with large custom walk-in closet & ensuite with porcelain & ceramic tile shower & quartz counters. Convenient 2nd floor laundry room. Gorgeously finished lower level rec room or bedroom with oversized windows and full bath. Step outside onto your wooden 10' x 12' deck, a tranquil retreat with privacy screen ensures your moments of serenity. This exceptional property is more than just a house; it's a lifestyle. With its thoughtful design, this home offers you comfort & elegance. You'll enjoy the tranquility of suburban life with the convenience of city amenities just moments away. Don't miss out on the opportunity to make this dream property your own. (id:53193)
4 Bedroom
4 Bathroom
2000 - 2249 sqft
Sutton Group Pawlowski & Company Real Estate Brokerage Inc.
1 - 1061 Eagletrace Drive
London, Ontario
BRAND NEW - 2.99% Financing Available for a 3 Yr Term ask how you can Purchase this LUXURIOUS BUNG-A-LOFT HOME. Welcome to REMBRANDT WALK - Rembrandt Homes VACANT LAND CONDO COMMUNITY- Enjoy all the benefits of having a detached home but with low community Fees to help you enjoy a care free lifestyle and have your Lawn care and Snow removal managed for you! This executive one-floor bungaloft offers an impeccable floor plan with high-end finishes throughout. Indulge in the comfort of an Open Concept Main Floor Design with a Chefs Kitchen, High End Appliances and Large Covered Deck off the Dinette. The spacious main floor features a Primary Bedroom suite with a luxurious 5-piece ensuite, formal dining area and a Living Room that boasts a stunning cathedral ceiling and Gas Fireplace, perfect for elegant gatherings.The loft area is a versatile space, complete with a media room, additional bedroom, and a convenient 4-piece bathroom. Downstairs, the lower level is fully finished with a cozy rec room, a practical 3-piece bathroom, 4th Bedroom and ample storage space. This Home is completely Move In Ready with Custom Window Coverings and all Appliances shown included. Enjoy a maintenance-free lifestyle with the vacant land condo community fee covering all exterior ground maintenance in common areas, including the front and rear yards. Conveniently located just a short distance from mega shopping centres, Masonville Mall, prestigious Sunningdale Golf Course, and UWO Hospital/University, this property offers the perfect blend of luxury and convenience. Book your Private tour today! (id:53193)
3 Bedroom
4 Bathroom
2000 - 2500 sqft
Thrive Realty Group Inc.
48 Estate Drive
Muskoka Lakes, Ontario
Exclusively addressed, this lovely four bedroom home is situated on a quiet cul-de-sac overlooking the 17th fairway of the prestigious Port Carling Golf Club. Spacious living with open concept kitchen sitting area and separate formal dining room. Quality stainless appliances and many recent upgrades. Great Room features cathedral ceilings and stone propane fireplace. Walkout to large wrap around deck with forested vistas. Main floor master with spa like ensuite and walk-in closet with built-ins. Two generous guest bedrooms on upper floor and finished lower level walk out with family room featuring the second propane fireplace and 4th bedroom. Main floor two piece bath and laundry room/mudroom accessing the attached two car garage. Well treed property and beautifully landscaped and paved driveway. Municipal services. A pleasure to show. (id:53193)
4 Bedroom
3 Bathroom
1100 - 1500 sqft
Chestnut Park Real Estate
3 Greenwood Camp Road
Seguin, Ontario
Nestled in the heart of Seguin Township in the sought-after community of Humphrey, this exceptional 6.675-acre vacant lot offers the perfect opportunity to build your dream home or cottage retreat. With 391 feet of road frontage on a quiet, year-round township-maintained road, this property provides both accessibility and privacy.Surrounded by large parcels and custom-built homes, the setting is tranquil and upscale, ideal for those seeking peace without sacrificing convenience. A roughed-in driveway is already in place, making the lot ready for development. Electricity runs along the road, simplifying utility setup.The land features a beautiful mix of hardwood and softwood trees, offering a natural, picturesque backdrop year-round. Located just minutes from several popular lakes and with a highly regarded school just up the road, this property is perfect for families, nature lovers, or anyone seeking a serene northern lifestyle.Dont miss this rare opportunity to own a sizable piece of land in one of Seguins most desirable areas! (id:53193)
RE/MAX Parry Sound Muskoka Realty Ltd
1016 Lawland Heights Road
Gravenhurst, Ontario
A rare opportunity to own a truly exceptional retreat+investment on the coveted south shore of Lake Muskoka. Welcome to Muskoka Blue, an extraordinary offering that combines modern sophistication with the timeless beauty of Muskoka's natural landscape. A strong history as a very successful rental property with proven revenue allows the next owner to seamlessly start making a return on their investment from day one. Ideally situated less than two hours from the GTA, this stunning cottage delivers both accessibility and a world away feeling for an unrivaled sanctuary for those seeking the finest in waterfront living. Showcasing over 2,700 square feet of thoughtfully designed living space, Muskoka Blue features 5 bedrooms and 3 bathrooms, perfectly appointed for relaxed, elegant entertaining. Soaring 21-foot vaulted ceilings and expansive walls of glass frame breathtaking, long lake vistas, creating seamless indoor-outdoor connections. The great room, anchored by a grand stone fireplace, is both impressive and inviting, while the screened Muskoka room and extensive decking further extend the living spaces into the natural surroundings.The chefs kitchen is the heart of the home, offering a large centre island, Quartz countertops, and premium stainless steel appliances the ideal setting for gathering with family and guests. Outdoors, a private cantilevered dock invites endless exploration across Muskoka's famed Big Three Lakes Muskoka, Rosseau, and Joseph with exceptional opportunities for boating, swimming, and water sports. Designed for memorable entertaining, the generous outdoor granite fire pit area, al fresco dining spaces, and thoughtful landscaping ensure privacy and tranquility. Offered fully furnished, Muskoka Blue is a true turnkey property, offering immediate enjoyment of all Muskoka has to offer. Rental income history available upon request. (id:53193)
5 Bedroom
3 Bathroom
2500 - 3000 sqft
Cottage Vacations Real Estate Brokerage Inc.

