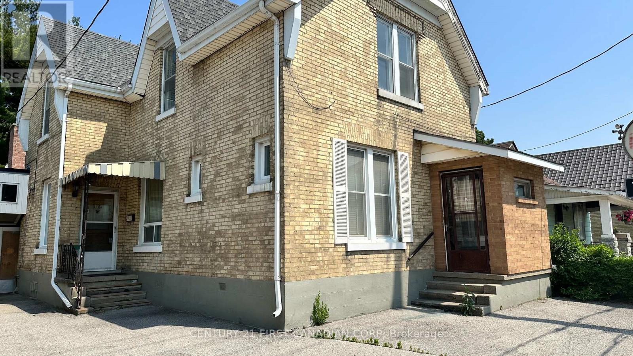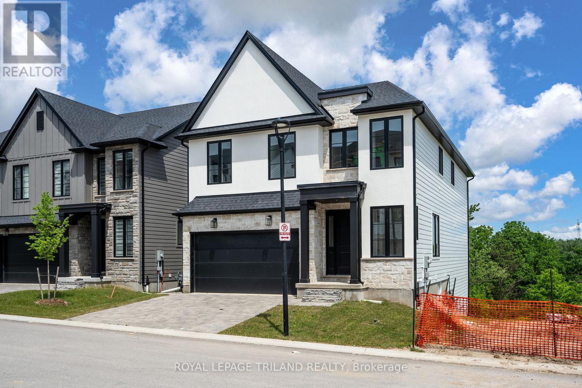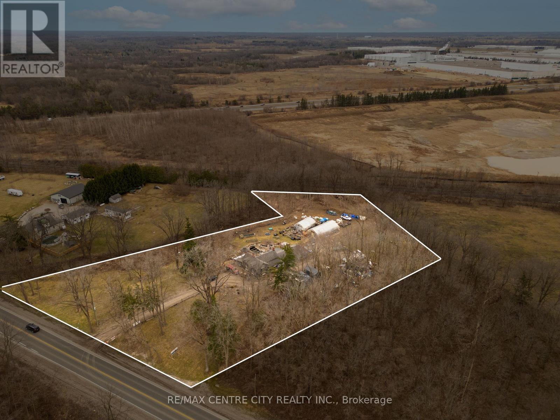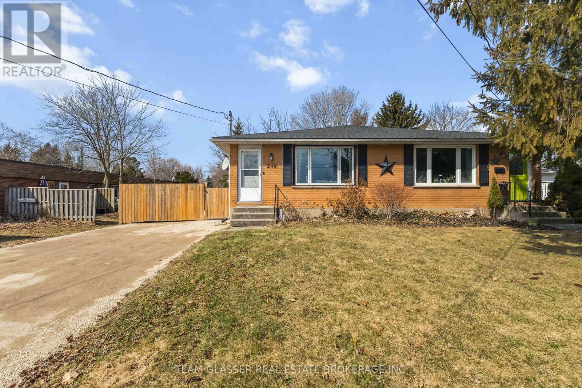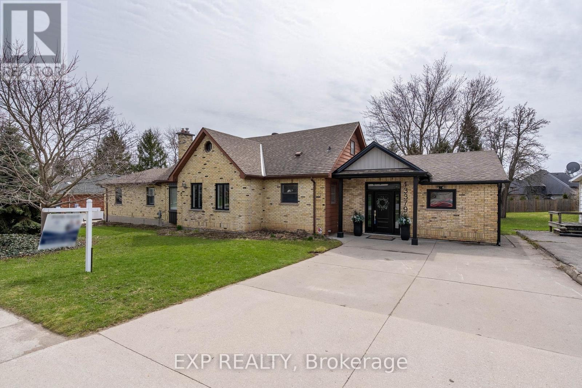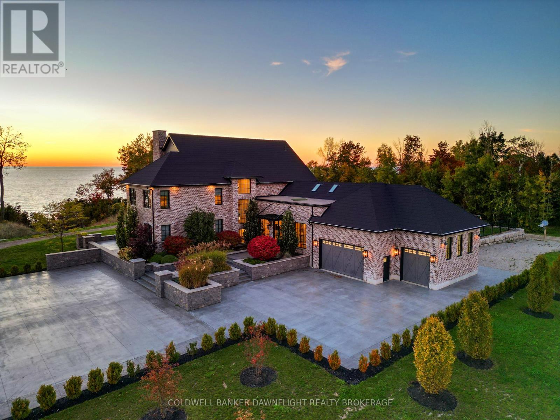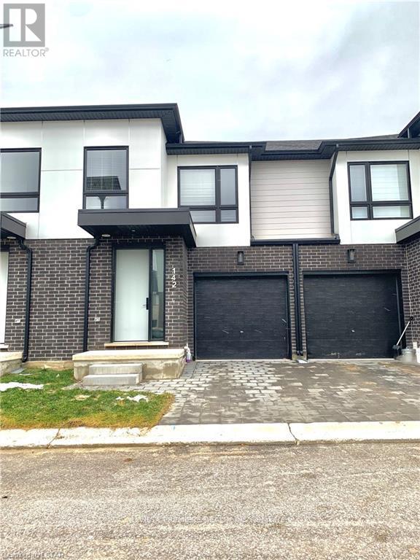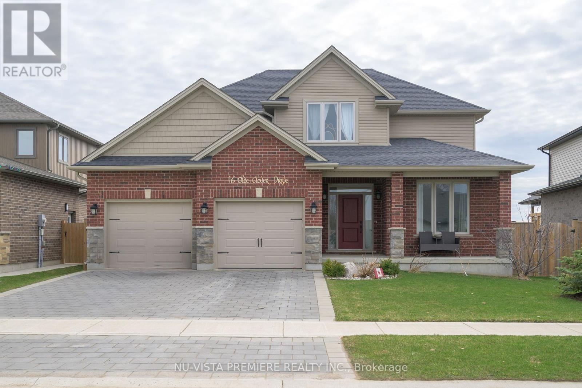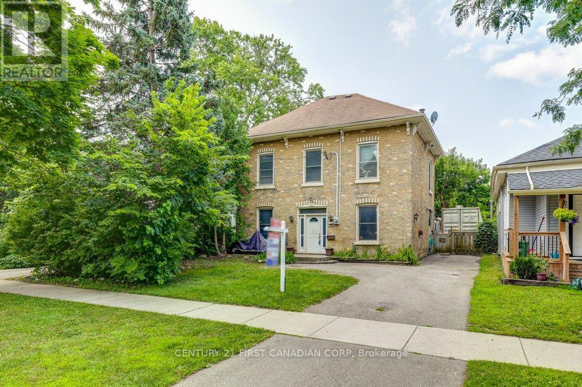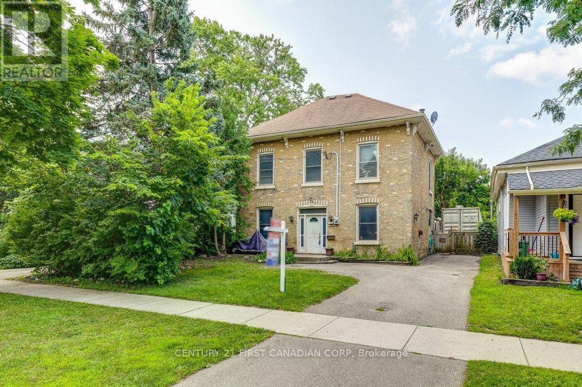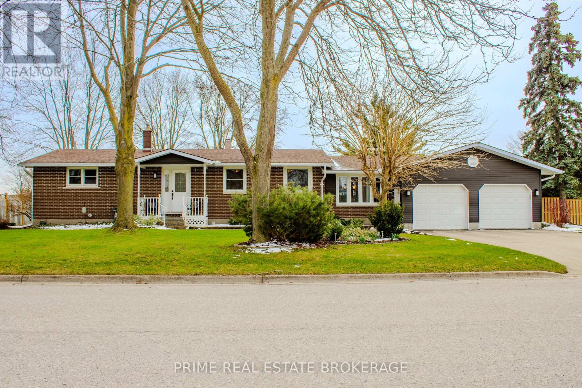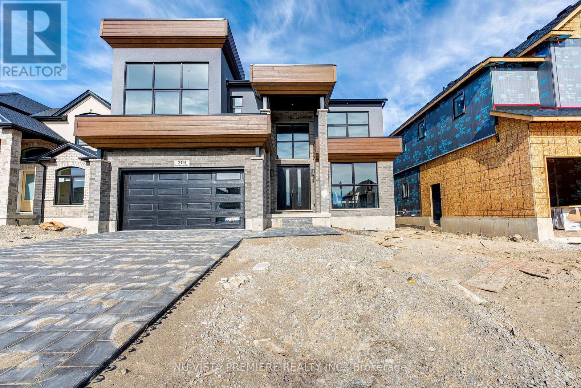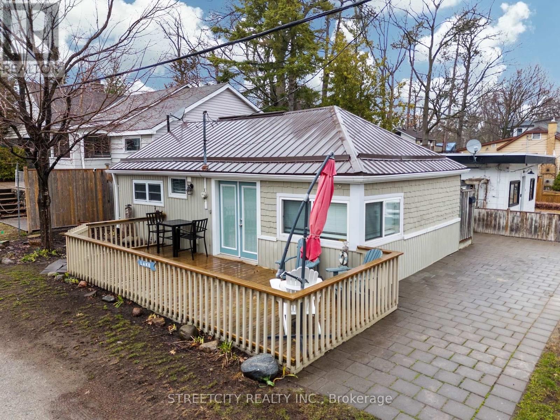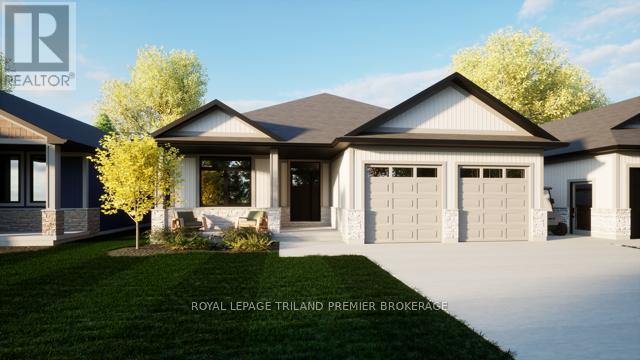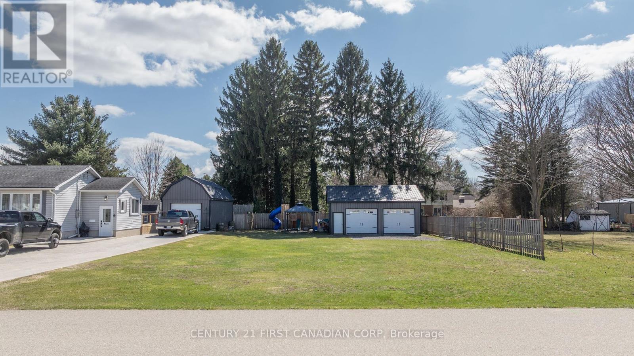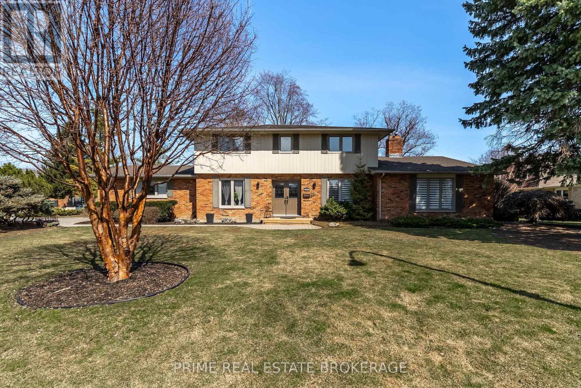37 Walker Street
Lambton Shores, Ontario
Welcome to your dream getaway or year-round retreat, ideally located in beautiful downtown Grand Bend! Just steps from boutique shops, beachside dining, the marina, and the iconic Main Beach, this home offers unbeatable access to all the best Grand Bend has to offer while still feeling tucked away and serene. Backing onto Oakwood Parks wooded landscape and just a short walk to both Main and North Beaches, the setting offers the best of both worlds. Situated in a charming neighbourhood of primarily family-owned cottages and homes, this property is part of a close-knit community. Nature lovers will enjoy frequent visits from blue jays and cardinals among the trees, adding to the peaceful, cottage-like vibe. Situated on a large lot, this home has been completely reimagined and renovated in 2020, taken back to the studs and fully updated with a modern, open-concept layout that maximizes space and light. With nearly 1400sqft, the home offers three well-sized bedrooms and two full bathrooms, including a beautifully updated ensuite with a tiled shower and built-in niche. Natural light floods the spacious living area, centered around a cozy natural gas fireplace-perfect for both relaxation and entertaining. Upgrades include: new furnace, all-new windows, electrical updated throughout & 200-amp panel, granite countertops, glass backsplash, full re-insulation, newer metal roof, vinyl siding, fresh exterior paint, central vacuum, and a sunroom addition with double sliding doors allowing the lake air in! Sliding doors from the primary bedroom open to a private back deck, ideal for morning coffee or peaceful evenings. The backyard is a true highlight, featuring a gorgeous rock wall, fire pit area, and ample space for yard games or simply unwinding in nature. Whether you're seeking a weekend escape or a full-time home, this one checks all the boxes. Don't miss your chance to own this stunning property in the heart of Grand Bend! (id:53193)
3 Bedroom
2 Bathroom
1100 - 1500 sqft
Century 21 First Canadian Corp
25 Goods Island
Frontenac, Ontario
This charming 4-season cottage, constructed in 2009 and situated on the picturesque Goods Island, offers a serene getaway with direct waterfront access to Bob's Lake. It stands out with its 165 feet of pristine waterfront and is conveniently located a mere minute's boat ride from Marina Lane. This cottage promises not only a private retreat but also a splendid view of breathtaking sunsets right from the dock. Spanning a cozy 576 square feet, the cottage features a well-appointed main bedroom and an additional loft bedroom, providing ample space for relaxation. For guest accommodation, a 10x10 bunkie is readily available. Storage needs are catered to with a brand new 8x10 shed. Home comforts are not spared, with the inclusion of a washer and dryer, a pellet stove for those colder nights, and electric heating. Modern conveniences such as excellent internet/cell service, a lake water intake system equipped with an ultraviolet light for purification, and an environmentally friendly compost toilet enhance the living experience. Bob's Lake, celebrated for its fishing, is populated with a variety of species including bass, walleye, and lake trout, and is the largest lake in Eastern Ontario, featuring over 160 islands and 740km of shoreline. The property's location is unbeatable, positioned just an hour north of Kingston and southwest of Ottawa, with the historic town of Westport only a 20-minute drive away. This idyllic setting offers a unique blend of tranquility and convenience, making it an ideal choice for those seeking a peaceful lakefront lifestyle or a vacation hideaway. Note property is on an ISLAND with no road access. There is a deeded private road right of way to the marina boat ramp with ample parking along the side road. (id:53193)
2 Bedroom
1 Bathroom
Fair Agent Realty
Main - 171 Main Street
West Elgin, Ontario
Prime commercial office space available at 171 Main Street, West Lorne. Currently configured as a medical office, this versatile main floor unit offers approximately 1,500 sq. ft. with front and rear entrances, on-site rear parking, and additional street parking. Ideal for a variety of professional or service-based uses. Located in the heart of downtown West Lorne with affordable lease rates - perfect for growing your business in a high-visibility location. (id:53193)
1500 sqft
Thrive Realty Group Inc.
Upper - 116 Adelaide Street N
London East, Ontario
Looking for a short term 6 month rental? Here is your solution! 6 month Short term lease available for immediate occupancy! Introducing this charming rental property located at 116 Adelaide St N, London, Ontario! This upper unit is perfectly situated in the Soho district. This apartment offers two well-sized bedrooms, a large living room (that could also be used as a third bedroom) and one bathroom. The property offers 1 parking spot and a convenient public transit stop right in front of the property, making commuting a breeze. One of the standout features of this location is its proximity toFanshawe College - Downtown Campus, Fanshawe College Main Campus and Western University. Experience the convenience of urban living combined with the comforts of a private and well-equipped residence. **Lease term is 6 months and tenant must be prepared to vacate with 60 days notice at the end of the term as buildings will be torn down and redeveloped** When both units are fully tenanted Utilities will be split 60% Lower/40% Upper Unit (id:53193)
2 Bedroom
1 Bathroom
700 - 1100 sqft
Century 21 First Canadian Corp
5 - 2835 Sheffield Place
London South, Ontario
Welcome to LUXURY LIVING in VICTORIA on the THAMES! This professionally designed 2-storey masterpiece offers over 3,500 sq. ft. of finished living space, with 5 spacious bedrooms, each with its own ensuite bathroom along with an additional bedroom on the main floor that could also serve as an office; perfect for large families or multi-generational living. This never-been-lived-in home backs onto the picturesque Thames River and is surrounded by Meadowlily Woods, offering serene views and privacy on a quiet dead-end cul-de-sac in desirable South London. Showcasing stunning curb appeal with Hardi-board siding, Covington slate paving stone driveway, and oversized windows that flood the home with natural light. Inside, enjoy attractive hardwood flooring, a natural gas fireplace, and a chef-inspired kitchen that's ideal for entertaining. Walk-outs on every level offer seamless indoor-outdoor living with future balconies or decks in mind. Other highlights include second-floor laundry, and a rough-in for a bar or kitchenette in the basement, making it perfect for a future in-law suite. Easy access to Hwy 401 makes this a commuter's dream. This home truly checks all the boxes; a must-see! (id:53193)
6 Bedroom
5 Bathroom
2500 - 3000 sqft
Royal LePage Triland Realty
438 Ferndale Avenue
London South, Ontario
Welcome to this two-story home located in a desirable South London neighborhood, just minutes from shopping, dining, excellent schools, and easy access to the 401 Highway. The upper level features three spacious bedrooms, perfect for a growing family, students and working professionals. Each room offers plenty of space for kids, guests, or even a nursery or home office with the full 4-piece bathroom. This inviting property features a private, fully fenced backyard with a covered porch perfect for outdoor entertaining as well as a handy garden shed and a stamped concrete driveway with parking for up to four vehicles. Partially Finished basement offering a large rec room, a 2-piece bathroom, laundry area, and storage space. (id:53193)
3 Bedroom
2 Bathroom
1100 - 1500 sqft
Aros Realty Ltd.
369 Paris Road
Brant, Ontario
Located on the west side just south of Powerline Road. Prime development site of approximately 2.5 acres. Located in the Prestigious Employment Zone. Some of the permitted uses include automobile gas bar, automobile supply store, brewery, computer, electronic and data processing establishments, hotels, industrial mall, financial institution, manufacturing, places of entertainment/recreation, printing establishment, research use, trade school, telecommunication services, wholesale, winery, etc. (id:53193)
109942 sqft
RE/MAX Centre City Realty Inc.
Century 21 First Canadian Corp
A - 246 Mckellar Street
Southwest Middlesex, Ontario
Cute and cozy, renovated and ready for a new owner. Welcome to 246A McKellar, a 3 bed, 1 bath brick bungalow semi, nestled on a quiet street steps away from downtown Glencoe. 2021 saw the bulk of the updates, including the vinyl and laminate flooring, the kitchen, the bathroom, the roof and the panel box. Since then, the driveway has been widened, a new gate installed, and the lower level saw a fresh coat of paint. The large bay window streams in the light to the open concept living space, featuring modern fixtures, a breakfast bar, quartz counter tops, and stainless appliances. Downstairs has room for storage, laundry, and a large rec room, enhancing the living space. A solid alternative to apartment living and ideal for those interested in single storey living. Whether this is your entry into the housing market, or it's time to downsize, this fits the bill. (id:53193)
3 Bedroom
1 Bathroom
700 - 1100 sqft
Team Glasser Real Estate Brokerage Inc.
10248 Pinetree Drive
Lambton Shores, Ontario
BEST PRICE IN HURON WOODS | SOUGHT AFTER GRAND BEND DEEDED BEACH ACCESS SUBDIVSION TO PRIVATE BEACH O' PINES SHORELINE | STEPS TO PINERY PARKS TRAILS, FISHING, & EXCELLENT SUBDIVISION AMENITIES | BEST VALUE OF THE SEASON FOR HURON WOODS! This home is 250 mtrs to Pinery Park trails and a short walk to miles of unimpeded beach, just around the corner from the best subdivision amenities in town. This beautiful treed 1/2 acre lot offers loads of privacy and is perfect for outdoor activities. This raised bungalow offers all the convenience of one floor living. New kitchen cabinetry makes this kitchen a lot more functional. The huge open living/dining room is a great gathering space with its vaulted ceiling and gas insert fireplace. The main level master with ensuite bath & tile shower feels bright and airy. Two other bedrooms and a 4 piece bath complete the space. The basement has a large family room with a gas "wood stove", it is more than large enough for a pool or ping pong table, making it perfect for entertaining. There is a large laundry/storage room, AND a 4th bedroom/workshop. Most windows done 2021 & 2024. HW tank gas is owned, new in 2024, and main level fireplace was new in 2018. Most appliances new in 2019. **EXTRAS** MOST FURNISHINGS INCLUDED, DEEDED BEACH ACCESS to BOP private beach. (id:53193)
4 Bedroom
2 Bathroom
1100 - 1500 sqft
Royal LePage Triland Realty
13379 Ilderton Road
Middlesex Centre, Ontario
With over 4,000 sq. ft. of finished space (3,414 above grade), this thoughtfully designed home offers space, flexibility and presence. Whether you're accommodating a large family, blending generations, running a home-based business or simply value breathing room, this layout delivers.The east wing of the home features a spacious front foyer, dedicated office, a bright bedroom and a serene main-floor primary suite with heated floors in both the bedroom and the five-piece ensuite. A custom walk-in shower, free standing soaker tub, double vanity and walkout to the backyard complete this private retreat.The west wing includes a large family/playroom with potential to serve as a fifth bedroom, a two-piece bath, laundry room and access to the backyard and garage making it ideal for daily function or future customization. Centrally located, the heart of the home includes a generous living room, a full bath and a large eat-in kitchen with room to gather, cook and connect. Upstairs, two additional bedrooms share a full bathroom perfect for kids, teens or guests. The finished basement adds even more value, offering a spacious recroom, built-in bar, an additional office and another bathroom ideal for entertaining, hosting guests or creating a dedicated work-from-home setup. Set on a beautifully landscaped 0.42-acre lot, the backyard features a saltwater inground pool with high-performance diffuser and a heater and pump system updated less than two years ago. There is plenty of privacy, green space and potential to complete the patio and stair access to suit your vision. HR1 zoning provides added flexibility for home-based business use, multigenerational living or potential accessory space making this home as practical as it is impressive. (id:53193)
4 Bedroom
5 Bathroom
3000 - 3500 sqft
Exp Realty
79585 Cottage Drive
Central Huron, Ontario
Indulge in luxury at this 13 acre Lake Huron estate, where meticulous craftsmanship and attention to detail converge to create an unparalleled retreat. The house boasts a main floor with two bedrooms, including a 3-piece en suite and a walkout to the patio/hot tub; complemented by an additional 2-piece bathroom, and lakeside windows offering breathtaking views. Enter the open-concept kitchen, dining, and living room; soaring to the ceiling of the second story, with second-level windows overlooking the lake; further enhanced by a butler's pantry, grand piano, office, and laundry/mudroom. Ascend to the second level, where four bedrooms, each boasting lake views, await; accompanied by a 4-piece bath with heated floors. The primary bedroom stands as a sanctuary, featuring a self-contained laundry room, retractable TV, gas fireplace, and expansive walk-in closet with built-ins. Even more impressive is the 6-piece en suite, offering floor-to-ceiling windows, heated floors, a tub, a bidet toilet with a heated seat, and a shower that doubles as a steam room. The third level boasts a 3-piece bath, storage room, and a fully equipped bar; while the rooftop patio offers unparalleled views of Lake Huron. The basement, an entertainment haven, features four bunk beds, an entertaining/ games area, hockey shooting room, a 3-piece bath, bar area, wine room, and a theatre room. The guest house features two full-sized change rooms doubling as luxurious bathrooms, a commercial-sized gym fully equipped with top-of-the-line fitness amenities, and a separate living area with two double beds and bunk beds. The patio has composite decking, and offers views of the beach volleyball courts, Lake Huron, and the outdoor kitchen; while the garage provides ample space for vehicles or recreational toys. Two golf greens, a private road to the beach, and extreme erosion protection add to the appeal of this incredible property. (id:53193)
6 Bedroom
5 Bathroom
5000 - 100000 sqft
Coldwell Banker Dawnflight Realty Brokerage
104 Clarence Street
London East, Ontario
Charming 1 - Bedroom Main Level Apartment. Welcome to your new home. This bright and spacious apartment is situated close to downtown, just steps away from public transit and a short walk to green space and trails. (id:53193)
1 Bedroom
1 Bathroom
Royal LePage Triland Realty
142 - 175 Doan Drive
Middlesex Centre, Ontario
AVAILABLE FOR JUNE 1 2025 OR AFTER MOVE IN! Discover your next home with this luxurious 3-bedroom, 2.5-bathroom condo townhome in the sought-after Kilworth/Komoka area. Designed for both comfort and style, this property is perfect for families or professionals seeking modern, turn-key living. Step inside and be welcomed by the bright and spacious open-concept living and dining area. The natural light streaming in through the extra-large windows creates a warm and inviting ambiance, while the upgraded interior doors and contemporary finishes add a touch of elegance throughout the home. The custom kitchen is a chef's delight, featuring quartz countertops, stainless steel appliances, upgraded lighting fixtures, and a perfectly placed pantry for all your storage needs. Whether youre hosting gatherings or preparing daily meals, this kitchen is sure to impress. Fall in love with your large backyard deck and green space. Upstairs, the convenience of in-unit laundry makes daily chores a breeze. The large primary suite offers a tranquil retreat with a huge walk-in closet and a luxurious 4-piece ensuite. The upper level also includes two additional bedrooms, a stylish 3-piece bathroom, and a double-door linen closet, providing ample storage space for your family's needs. Located just minutes from Londons West End, this property offers the best of suburban living with city convenience. Enjoy easy access to scenic trails and parks, including Komoka Provincial Park, as well as top-rated schools, highway access, shopping, dining, and the Komoka Community and Recreation Centre. Don't miss out on the opportunity to make this exceptional property your new home. Schedule your showing today and get ready to fall in love with everything it has to offer. (id:53193)
3 Bedroom
3 Bathroom
1500 - 2000 sqft
Nu-Vista Premiere Realty Inc.
16 Olde Clover Drive
Lucan Biddulph, Ontario
Welcome Home to 16 Olde Clover Drive, located in the charming and highly sought -after community of Lucan! Close to schools, shopping and just a short drive to North London. Quality built in 2020 by Vanderwielen Homes with 2072 sq. ft. across two storeys. It features an oversized Double Car Garage( 24' 5' x 21' 9") , 4 Bedrooms, 2.5 Bathrooms, a main floor Office, and Laundry. The main floor is perfect for entertaining with an open concept Kitchen, Dinette, and great Room with gas fireplace. Special features include an 8 ft x8 ft patio door off the dinette. The Extra width and depth to the double garage and wider 9 ft doors, deep dig basement with higher ceiling is ideal for finishing and cut stone accents on the face of the house. You'll love the flexibility of a main floor office or den, and the spacious walk-in pantry. Step outside to a sun deck where you can relax and enjoy breathtaking views of farmers' fields, and a fully fenced yard. With hardwood, ceramic tile flooring, and luxury features like a 5-piece ensuite with glass shower, soak tub, and quartz countertops throughout, this home offers both comfort and style in picturesque setting. Just 20 minutes from North London and 30 minutes from Grand Bend and the shores of Lake Huron, this is a property you do not want to miss! (id:53193)
4 Bedroom
3 Bathroom
2000 - 2500 sqft
Nu-Vista Premiere Realty Inc.
Nu-Vista Primeline Realty Inc.
3 - 193 Waterloo Street
London East, Ontario
A spacious and well-maintained one-bedroom unit is available for lease. The unit is a part of a triplex that features a shared main entrance, leading to a private entryway for each unit, ensuring both security and personal space. This unit offers ample living space, including high ceilings, large living room, and a versatile bonus room/den that can be used as a home office, reading nook, or additional storage. The unit also features a full kitchen and bathroom, providing everything needed for comfortable living. Rent is $1,400 per month, with the tenant responsible for 30% of utilities, including water, hydro, and gas, paid directly to the landlord. Additional space is available on the third level of the triplex in the half storey and can be leased for storage or hobby use, pending landlord approval. This optional area is offered on a first-come, first-served basis, with the cost to be negotiated based on the intended use. Located in a convenient central location, close to Wortley and Downtown London, this unit provides easy access to nearby amenities and entertainment. This is a great opportunity for someone seeking an affordable and centrally located home. Get in touch for more details or to schedule a viewing! (id:53193)
2 Bedroom
1 Bathroom
Century 21 First Canadian Corp
2 - 193 Waterloo Street
London East, Ontario
A cozy one bedroom unit is available for lease, offering a comfortable and private living space within a well-maintained triplex. The home features a shared main entrance, leading to a private entryway for each unit, ensuring both security and personal space. The unit features a very spacious bedroom with enough room to comfortably accommodate both sleeping and living space. Located in a convenient central location, close to Wortley and Downtown London, this unit provides easy access to nearby amenities and entertainment.The lease is available for $1,200 per month, with the tenant responsible for 20% of utilities, including water, hydro, and gas, paid directly to the landlord. Additional space is available on the third level of the triplex in the half storey and can be leased for storage or hobby use, pending landlord approval. This optional area is offered on a first-come, first-served basis, with the cost to be negotiated based on the intended use. This is a great opportunity for someone seeking an affordable and centrally located home. Get in touch for more details or to schedule a viewing! (id:53193)
1 Bedroom
1 Bathroom
Century 21 First Canadian Corp
D - 25 Norfolk Street N
Norfolk, Ontario
Beautiful, newly renovated 1-bedroom, 1 bath apartment with in-suite laundry on the main floor of a 4-plex in the heart of downtown Simcoe. Walking distance to shops, cafe, restaurants, parks, banks and more.Cozy, open concept space ideal for singles or couples, professionals or retirees. 1 parking spot included. Available as of April. If you're interested, please tell us a bit about yourself and your reason for moving. (id:53193)
1 Bedroom
1 Bathroom
Blue Forest Realty Inc.
254 Pryde Boulevard
South Huron, Ontario
Located in one of the most desirable areas of Exeter, this stunning 4 bedroom, 2 bathroom bungalow exemplifies incredible attention to detail and immaculate maintenance throughout. Just a short walk to schools and the Rec Centre, the Morrison Trail, and the downtown core, it's a perfect location for convenience and family living. An impressively renovated kitchen, complete with a functional island, Corian countertops, and a breakfast nook leads to an aesthetically pleasing living room with plenty of natural light. Beautiful tile and hardwood flow throughout the main area. The separate dining area could be transformed to allow for versatility as it transitions to a family room with patio door access to the outdoors and a gas fireplace built in to a stunning stone accent wall. The home boasts 3 well-sized bedrooms and a primary bedroom with direct access to a small covered deck and the larger concrete patio. A main floor laundry room with a storage closet and sink is placed to maximize efficiency in proximity to the bedrooms. Downstairs, the walls are framed and insulated, with over 750 sq feet of finishable space, and a large utility room. Customize the space for in-law accommodation, a hockey/games room, or additional bedrooms and recreation room. The outdoor oasis makes relaxing effortless on this unique corner lot, and is enjoyed from the patio or the screened sunroom. When it's time to work or tinker, the oversized double garage with a workbench and storage area provides ample opportunity. This expansive property offers a combination of style, comfort and prime location and is sure to impress. (id:53193)
4 Bedroom
2 Bathroom
2000 - 2500 sqft
Prime Real Estate Brokerage
Lot 20 Kowtaluk Way
Norfolk, Ontario
Prepare to be captivated by this breathtaking, to-be-built home, set to offer 2800 square feet of luxurious living space in an idyllic location. Nestled against the tranquil backdrop of lush farmland and framed by a row of majestic evergreen trees along the back lot line, this home promises a serene and peaceful retreat. With every detail carefully crafted, its designed to not only meet but exceed your expectations. As you enter, you'll be greeted by a grand 19-foot ceiling in the Great Room, offering an expansive, open atmosphere flooded with natural light. The oversized windows provide a stunning, unobstructed view of the lush farmland and evergreen-lined horizon, creating a perfect space for relaxation and entertaining. The luxurious kitchen is a true focal point, featuring a large walk trough pantry and premium Fisher & Paykel appliances, ensuring both beauty and functionality for the most discerning chefs. The open-concept design flows seamlessly into the living and dining areas, creating an ideal setting for family gatherings and entertaining guests. The Back office offers a quiet, separate space for work or relaxation, providing the perfect balance between comfort and convenience. Upstairs, you'll find the ultimate luxury in the master suite an expansive retreat complete with a 5-piece ensuite and a walk-in closet with custom built-ins. Three additional spacious bedrooms provide ample room for family or guests, with one featuring its own private ensuite, while the other two share a thoughtfully designed Jack and Jill ensuite bath. This home is loaded with premium upgrades and modern finishes, offering the perfect balance of contemporary design and thoughtful details. Whether you're looking for a serene retreat or an entertainer's dream, this home is sure to impress. Please note that the pictures provided are of a former model home, and some selections may no longer be available. (id:53193)
4 Bedroom
4 Bathroom
2500 - 3000 sqft
Nu-Vista Premiere Realty Inc.
17 Warwick Avenue
Lambton Shores, Ontario
GREAT INVESTMENT OPPORTUNITY with this income generating fully furnished home located steps away from the beach and the main strip. This 4 season home is larger than it looks and features a living room with cathedral ceilings and gas fireplace, eat in kitchen with breakfast nook and garden doors leading to large patio. Offering ample space for entertaining and additional room for guests in upstairs loft or bunkie building - sleeps 8-10. Property generated between $35,000-$40,000 in rent/year. Call today to book your private tour! (id:53193)
2 Bedroom
1 Bathroom
Streetcity Realty Inc.
11 - 11 Mcclary Avenue
London South, Ontario
This charming 2-bedroom, 1-bathroom home is located in the desirable Old South neighbourhood of London, one of the city's most coveted areas. Enjoy tree-lined streets and a welcoming community. Just a short walk to Wortley Village and downtown, this property offers plenty of natural light with its abundance of windows. Additionally, on-site laundry facilities are available for your convenience! (id:53193)
2 Bedroom
1 Bathroom
Thrive Realty Group Inc.
10159 Victoria Street
Lambton Shores, Ontario
Welcome to beautiful Port Franks, where your newly built home by Carrington homes awaits you! The expansive bungalow is situated in the heart of Port Franks on a quiet treed lot. Currently to be built this bungalow boasts 1568 sq ft of expertly designed living space featuring 2 bedrooms and 2 bathrooms. Enter through the front door into the generous foyer with views right to the rear of the home, through to the open concept living area consisting of great room with electric fireplace and large rear window, dining room with direct backyard access and kitchen loaded with storage and featuring a 8ft island with breakfast bar, custom cabinetry, quartz countertops and walk in pantry. The main floor is complete with two generous bedrooms including the primary suite featuring walk in closet, 4-piece ensuite with tiled shower and glass enclosure and vanity with double sinks and quartz countertops; main bathroom and convenient main floor laundry/mudroom. Enjoy your morning coffee on the covered front porch, or the backyards 12'x 12' covered deck. This home truly has it all, nestled in nature. (id:53193)
2 Bedroom
2 Bathroom
1500 - 2000 sqft
Royal LePage Triland Premier Brokerage
55861 Third Street
Bayham, Ontario
Building Lot * Double Bay Shop * Sewer hookup at Lot Line * Discover a fantastic opportunity at 55861 3rd Street in Straffordville! This 66-foot by 132-foot vacant building lot comes with a ready-to-use 24 by 29-foot shop, perfect for all your projects. The shop features double garage doors that are 10 feet wide and 8 feet tall, making access a breeze. Inside, you'll find a propane gas furnace, spray foam insulation on the walls, and Roxal insulation in the ceiling, ensuring comfort year-round. Complete with plywood interior walls and an engineered concrete pad, providing durability for years to come. To top it off, the shop includes a 9,000-pound hoist, making it ideal for automotive work or heavy lifting. Hydro, natural gas and sewers are at the road, sewer location has been confirmed by municipal locate. Don't miss out on this unique property! (id:53193)
Century 21 First Canadian Corp
147 Crystal Drive
Chatham-Kent, Ontario
Nestled in a peaceful, family-friendly neighbourhood, this 4-bedroom, 2.5-bathroom home sits on a beautifully landscaped double corner lot. With over 3,000 sq ft of finished space, it offers a thoughtful layout and ample storage. The main floor features a chefs dream kitchen with coffered ceilings, expansive countertops with a breakfast bar, and large windows that fill the space with natural light. The kitchen flows seamlessly into the dining area, which is enhanced by a double-sided gas fireplace that also adds warmth to the separate family room. A kids playroom, living room, powder room, main-floor laundry, and access to the double-car garage complete this level. Upstairs, the spacious primary suite includes an ensuite with heated floors, plus three additional bedrooms and a full bath. The finished basement offers a recreation room with a laser projector, ample storage, and a workshop. Outside, enjoy the beautifully landscaped yard with serene water features (id:53193)
4 Bedroom
3 Bathroom
2500 - 3000 sqft
Prime Real Estate Brokerage




