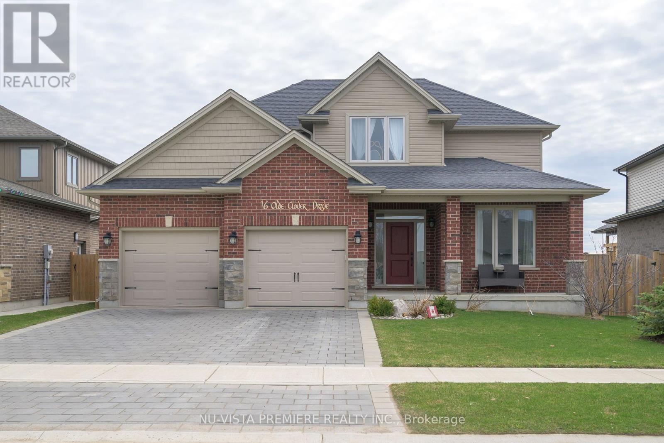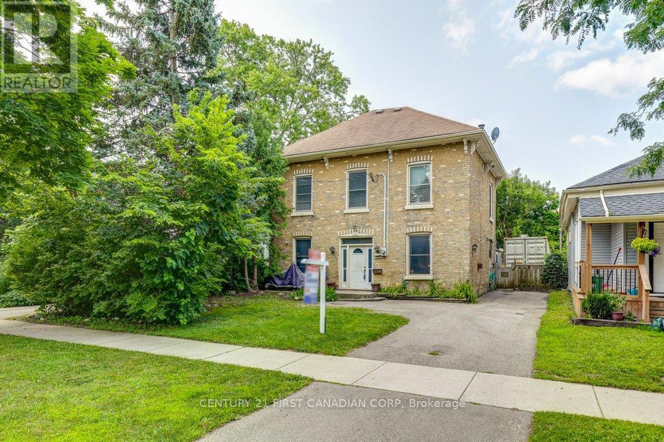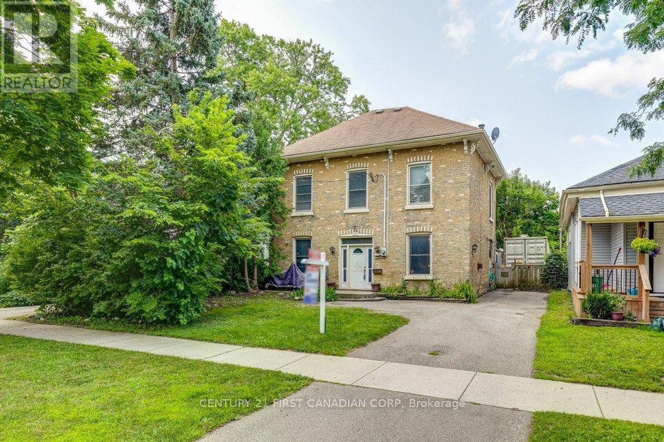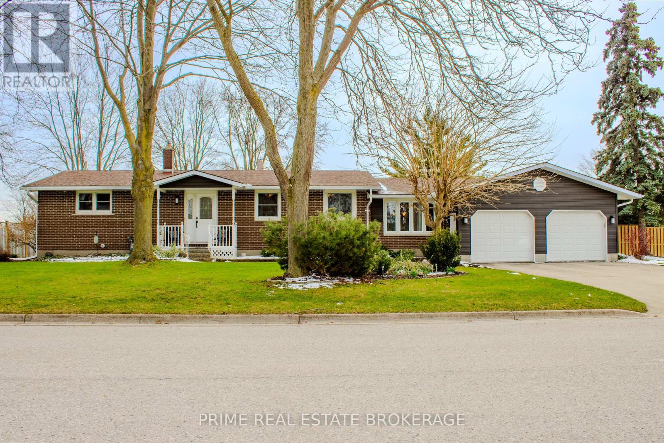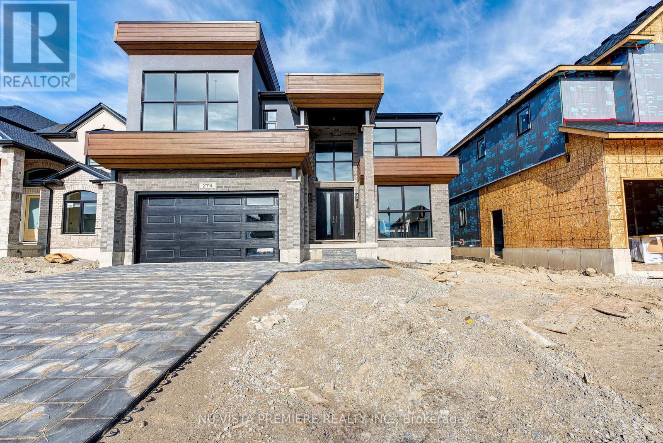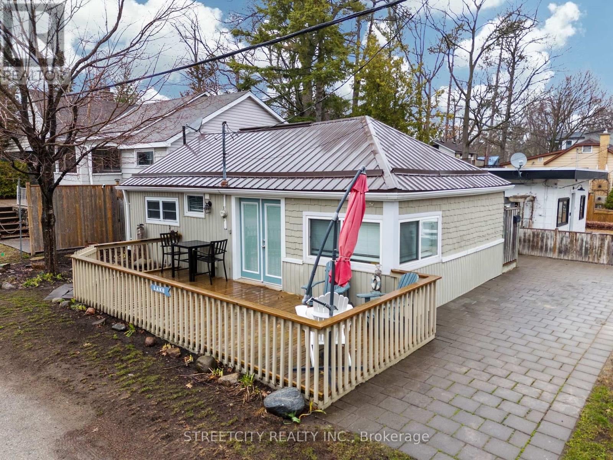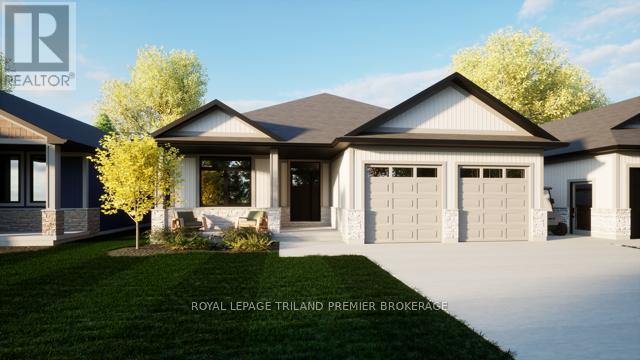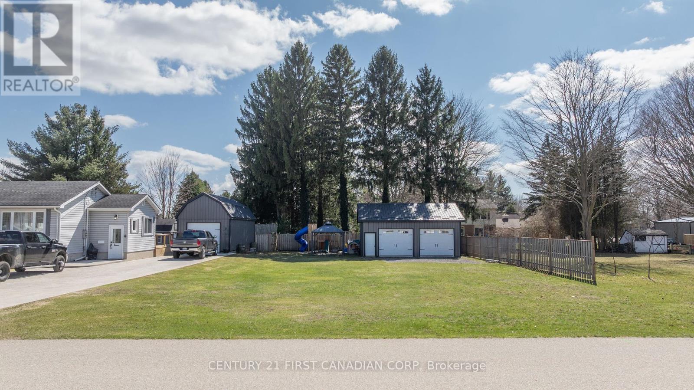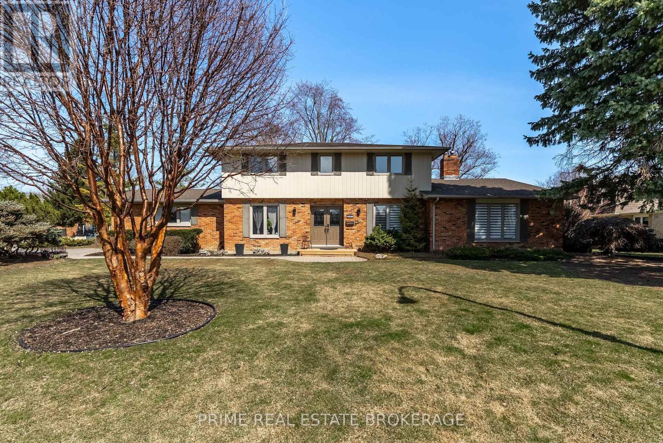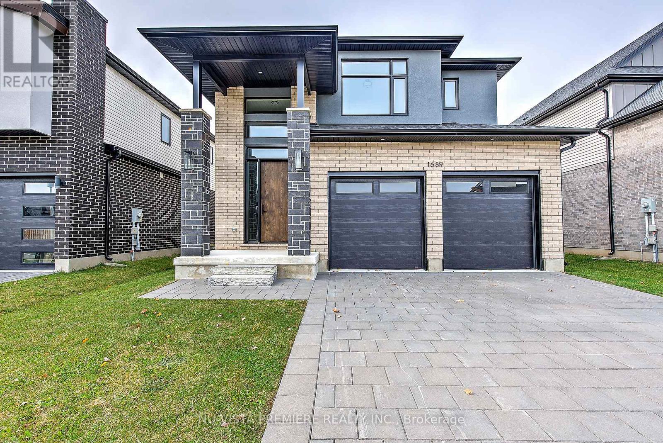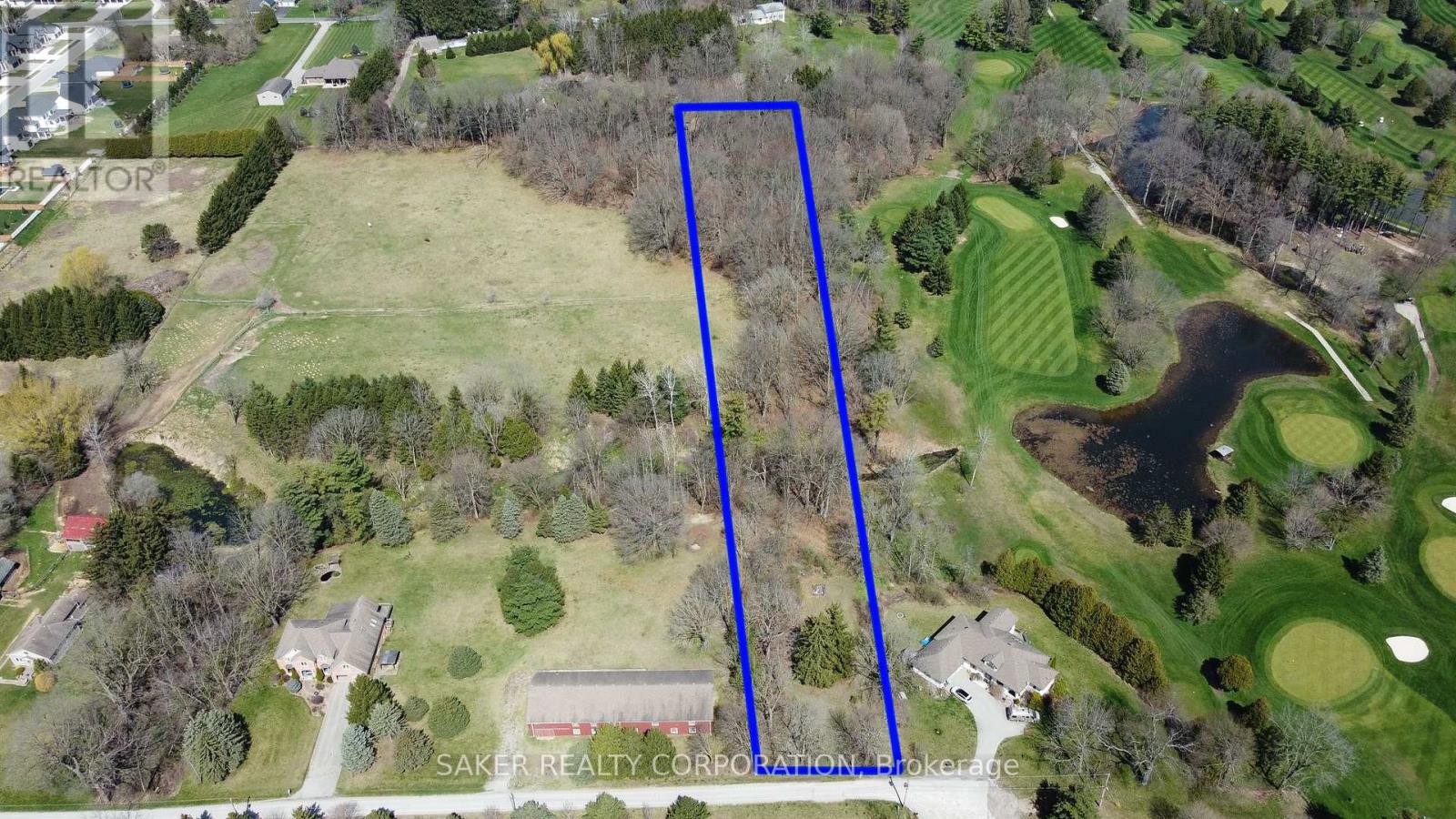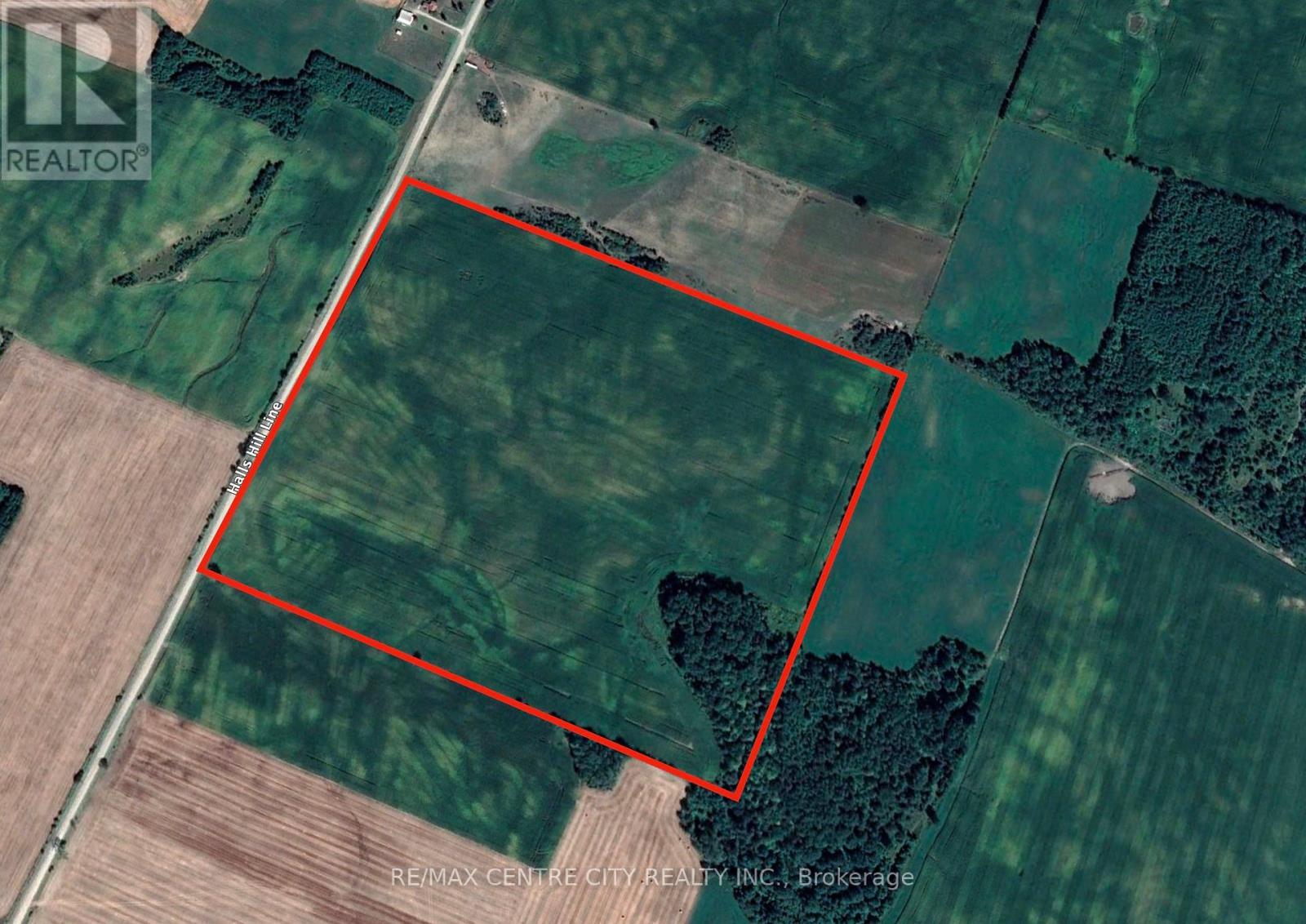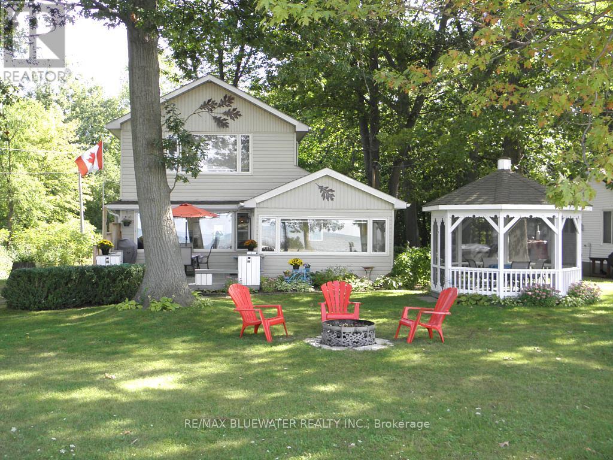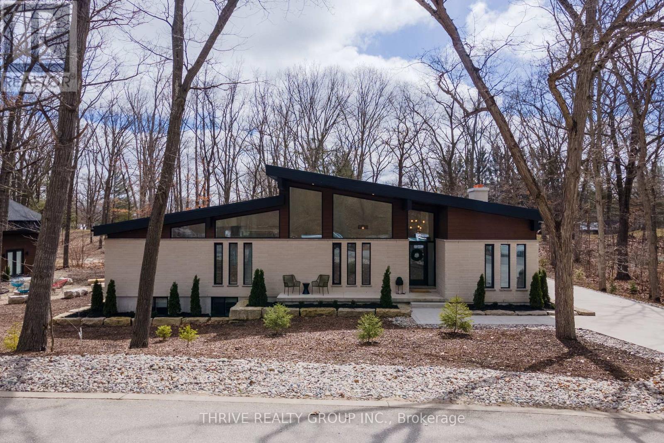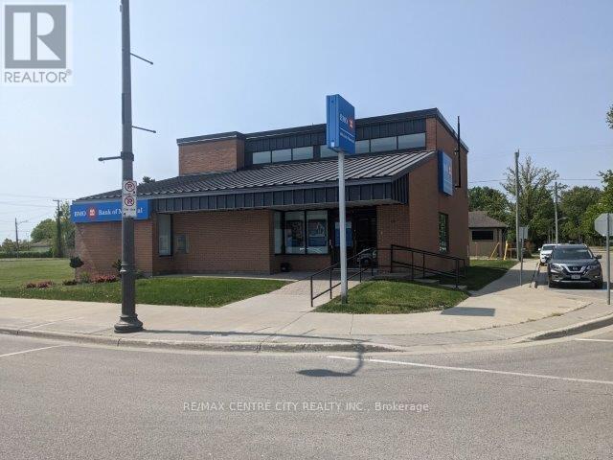16 Olde Clover Drive
Lucan Biddulph, Ontario
Welcome Home to 16 Olde Clover Drive, located in the charming and highly sought -after community of Lucan! Close to schools, shopping and just a short drive to North London. Quality built in 2020 by Vanderwielen Homes with 2072 sq. ft. across two storeys. It features an oversized Double Car Garage( 24' 5' x 21' 9") , 4 Bedrooms, 2.5 Bathrooms, a main floor Office, and Laundry. The main floor is perfect for entertaining with an open concept Kitchen, Dinette, and great Room with gas fireplace. Special features include an 8 ft x8 ft patio door off the dinette. The Extra width and depth to the double garage and wider 9 ft doors, deep dig basement with higher ceiling is ideal for finishing and cut stone accents on the face of the house. You'll love the flexibility of a main floor office or den, and the spacious walk-in pantry. Step outside to a sun deck where you can relax and enjoy breathtaking views of farmers' fields, and a fully fenced yard. With hardwood, ceramic tile flooring, and luxury features like a 5-piece ensuite with glass shower, soak tub, and quartz countertops throughout, this home offers both comfort and style in picturesque setting. Just 20 minutes from North London and 30 minutes from Grand Bend and the shores of Lake Huron, this is a property you do not want to miss! (id:53193)
4 Bedroom
3 Bathroom
2000 - 2500 sqft
Nu-Vista Premiere Realty Inc.
Nu-Vista Primeline Realty Inc.
3 - 193 Waterloo Street
London East, Ontario
A spacious and well-maintained one-bedroom unit is available for lease. The unit is a part of a triplex that features a shared main entrance, leading to a private entryway for each unit, ensuring both security and personal space. This unit offers ample living space, including high ceilings, large living room, and a versatile bonus room/den that can be used as a home office, reading nook, or additional storage. The unit also features a full kitchen and bathroom, providing everything needed for comfortable living. Rent is $1,400 per month, with the tenant responsible for 30% of utilities, including water, hydro, and gas, paid directly to the landlord. Additional space is available on the third level of the triplex in the half storey and can be leased for storage or hobby use, pending landlord approval. This optional area is offered on a first-come, first-served basis, with the cost to be negotiated based on the intended use. Located in a convenient central location, close to Wortley and Downtown London, this unit provides easy access to nearby amenities and entertainment. This is a great opportunity for someone seeking an affordable and centrally located home. Get in touch for more details or to schedule a viewing! (id:53193)
2 Bedroom
1 Bathroom
Century 21 First Canadian Corp
2 - 193 Waterloo Street
London East, Ontario
A cozy one bedroom unit is available for lease, offering a comfortable and private living space within a well-maintained triplex. The home features a shared main entrance, leading to a private entryway for each unit, ensuring both security and personal space. The unit features a very spacious bedroom with enough room to comfortably accommodate both sleeping and living space. Located in a convenient central location, close to Wortley and Downtown London, this unit provides easy access to nearby amenities and entertainment.The lease is available for $1,200 per month, with the tenant responsible for 20% of utilities, including water, hydro, and gas, paid directly to the landlord. Additional space is available on the third level of the triplex in the half storey and can be leased for storage or hobby use, pending landlord approval. This optional area is offered on a first-come, first-served basis, with the cost to be negotiated based on the intended use. This is a great opportunity for someone seeking an affordable and centrally located home. Get in touch for more details or to schedule a viewing! (id:53193)
1 Bedroom
1 Bathroom
Century 21 First Canadian Corp
D - 25 Norfolk Street N
Norfolk, Ontario
Beautiful, newly renovated 1-bedroom, 1 bath apartment with in-suite laundry on the main floor of a 4-plex in the heart of downtown Simcoe. Walking distance to shops, cafe, restaurants, parks, banks and more.Cozy, open concept space ideal for singles or couples, professionals or retirees. 1 parking spot included. Available as of April. If you're interested, please tell us a bit about yourself and your reason for moving. (id:53193)
1 Bedroom
1 Bathroom
Blue Forest Realty Inc.
254 Pryde Boulevard
South Huron, Ontario
Located in one of the most desirable areas of Exeter, this stunning 4 bedroom, 2 bathroom bungalow exemplifies incredible attention to detail and immaculate maintenance throughout. Just a short walk to schools and the Rec Centre, the Morrison Trail, and the downtown core, it's a perfect location for convenience and family living. An impressively renovated kitchen, complete with a functional island, Corian countertops, and a breakfast nook leads to an aesthetically pleasing living room with plenty of natural light. Beautiful tile and hardwood flow throughout the main area. The separate dining area could be transformed to allow for versatility as it transitions to a family room with patio door access to the outdoors and a gas fireplace built in to a stunning stone accent wall. The home boasts 3 well-sized bedrooms and a primary bedroom with direct access to a small covered deck and the larger concrete patio. A main floor laundry room with a storage closet and sink is placed to maximize efficiency in proximity to the bedrooms. Downstairs, the walls are framed and insulated, with over 750 sq feet of finishable space, and a large utility room. Customize the space for in-law accommodation, a hockey/games room, or additional bedrooms and recreation room. The outdoor oasis makes relaxing effortless on this unique corner lot, and is enjoyed from the patio or the screened sunroom. When it's time to work or tinker, the oversized double garage with a workbench and storage area provides ample opportunity. This expansive property offers a combination of style, comfort and prime location and is sure to impress. (id:53193)
4 Bedroom
2 Bathroom
2000 - 2500 sqft
Prime Real Estate Brokerage
Lot 20 Kowtaluk Way
Norfolk, Ontario
Prepare to be captivated by this breathtaking, to-be-built home, set to offer 2800 square feet of luxurious living space in an idyllic location. Nestled against the tranquil backdrop of lush farmland and framed by a row of majestic evergreen trees along the back lot line, this home promises a serene and peaceful retreat. With every detail carefully crafted, its designed to not only meet but exceed your expectations. As you enter, you'll be greeted by a grand 19-foot ceiling in the Great Room, offering an expansive, open atmosphere flooded with natural light. The oversized windows provide a stunning, unobstructed view of the lush farmland and evergreen-lined horizon, creating a perfect space for relaxation and entertaining. The luxurious kitchen is a true focal point, featuring a large walk trough pantry and premium Fisher & Paykel appliances, ensuring both beauty and functionality for the most discerning chefs. The open-concept design flows seamlessly into the living and dining areas, creating an ideal setting for family gatherings and entertaining guests. The Back office offers a quiet, separate space for work or relaxation, providing the perfect balance between comfort and convenience. Upstairs, you'll find the ultimate luxury in the master suite an expansive retreat complete with a 5-piece ensuite and a walk-in closet with custom built-ins. Three additional spacious bedrooms provide ample room for family or guests, with one featuring its own private ensuite, while the other two share a thoughtfully designed Jack and Jill ensuite bath. This home is loaded with premium upgrades and modern finishes, offering the perfect balance of contemporary design and thoughtful details. Whether you're looking for a serene retreat or an entertainer's dream, this home is sure to impress. Please note that the pictures provided are of a former model home, and some selections may no longer be available. (id:53193)
4 Bedroom
4 Bathroom
2500 - 3000 sqft
Nu-Vista Premiere Realty Inc.
17 Warwick Avenue
Lambton Shores, Ontario
GREAT INVESTMENT OPPORTUNITY with this income generating fully furnished home located steps away from the beach and the main strip. This 4 season home is larger than it looks and features a living room with cathedral ceilings and gas fireplace, eat in kitchen with breakfast nook and garden doors leading to large patio. Offering ample space for entertaining and additional room for guests in upstairs loft or bunkie building - sleeps 8-10. Property generated between $35,000-$40,000 in rent/year. Call today to book your private tour! (id:53193)
2 Bedroom
1 Bathroom
Streetcity Realty Inc.
11 - 11 Mcclary Avenue
London South, Ontario
This charming 2-bedroom, 1-bathroom home is located in the desirable Old South neighbourhood of London, one of the city's most coveted areas. Enjoy tree-lined streets and a welcoming community. Just a short walk to Wortley Village and downtown, this property offers plenty of natural light with its abundance of windows. Additionally, on-site laundry facilities are available for your convenience! (id:53193)
2 Bedroom
1 Bathroom
Thrive Realty Group Inc.
10159 Victoria Street
Lambton Shores, Ontario
Welcome to beautiful Port Franks, where your newly built home by Carrington homes awaits you! The expansive bungalow is situated in the heart of Port Franks on a quiet treed lot. Currently to be built this bungalow boasts 1568 sq ft of expertly designed living space featuring 2 bedrooms and 2 bathrooms. Enter through the front door into the generous foyer with views right to the rear of the home, through to the open concept living area consisting of great room with electric fireplace and large rear window, dining room with direct backyard access and kitchen loaded with storage and featuring a 8ft island with breakfast bar, custom cabinetry, quartz countertops and walk in pantry. The main floor is complete with two generous bedrooms including the primary suite featuring walk in closet, 4-piece ensuite with tiled shower and glass enclosure and vanity with double sinks and quartz countertops; main bathroom and convenient main floor laundry/mudroom. Enjoy your morning coffee on the covered front porch, or the backyards 12'x 12' covered deck. This home truly has it all, nestled in nature. (id:53193)
2 Bedroom
2 Bathroom
1500 - 2000 sqft
Royal LePage Triland Premier Brokerage
55861 Third Street
Bayham, Ontario
Building Lot * Double Bay Shop * Sewer hookup at Lot Line * Discover a fantastic opportunity at 55861 3rd Street in Straffordville! This 66-foot by 132-foot vacant building lot comes with a ready-to-use 24 by 29-foot shop, perfect for all your projects. The shop features double garage doors that are 10 feet wide and 8 feet tall, making access a breeze. Inside, you'll find a propane gas furnace, spray foam insulation on the walls, and Roxal insulation in the ceiling, ensuring comfort year-round. Complete with plywood interior walls and an engineered concrete pad, providing durability for years to come. To top it off, the shop includes a 9,000-pound hoist, making it ideal for automotive work or heavy lifting. Hydro, natural gas and sewers are at the road, sewer location has been confirmed by municipal locate. Don't miss out on this unique property! (id:53193)
Century 21 First Canadian Corp
147 Crystal Drive
Chatham-Kent, Ontario
Nestled in a peaceful, family-friendly neighbourhood, this 4-bedroom, 2.5-bathroom home sits on a beautifully landscaped double corner lot. With over 3,000 sq ft of finished space, it offers a thoughtful layout and ample storage. The main floor features a chefs dream kitchen with coffered ceilings, expansive countertops with a breakfast bar, and large windows that fill the space with natural light. The kitchen flows seamlessly into the dining area, which is enhanced by a double-sided gas fireplace that also adds warmth to the separate family room. A kids playroom, living room, powder room, main-floor laundry, and access to the double-car garage complete this level. Upstairs, the spacious primary suite includes an ensuite with heated floors, plus three additional bedrooms and a full bath. The finished basement offers a recreation room with a laser projector, ample storage, and a workshop. Outside, enjoy the beautifully landscaped yard with serene water features (id:53193)
4 Bedroom
3 Bathroom
2500 - 3000 sqft
Prime Real Estate Brokerage
Lot 64 Hawtrey Road
Norfolk, Ontario
Contemporary design stunner ! This home offers great amenities to the growing family with 4 spacious bedrooms and 3.5 bathrooms. Entering you will find a open feel with wide plank hardwood throughout the main level. Kitchen has a large Island and corner pantry with soft close doors and drawers including a bank of pot and pan drawers and quartz counters. Kitchen is open to the dinning room, great room and eating area. Hardwood stairs lead to the 4 spacious bedrooms with a luxury master and stunning ensuite. Master closet feature custom built ins great for organizing. 3 more spacious bedrooms with 2 more full baths round out the upper level. Pictures show finishes you should expect to get with very minor changes. This home is to be built. (id:53193)
4 Bedroom
4 Bathroom
2000 - 2500 sqft
Nu-Vista Premiere Realty Inc.
187 Wellington Street
Middlesex Centre, Ontario
CLICK ON MULTI MEDIA FOR VIDEO TOUR*** The prefect spot for your DREAM HOME, This VERY RARE COUNTRY BUILDING LOT , available for the very first time since 1944, this little GEM has been under wraps all these years and NOW This Country paradise is now being offered for a new generation to enjoy, Located along side TWIN STREAMS golf course this picturesque undulating wooded property is abundant in nature, with areas to have a campfire, watch nature , or sit by the creek. Located on a Private quiet tree lined secondary paved road is at the end of a dead end lane, with Hydro and Natural Gas available . (id:53193)
Saker Realty Corporation
236 West Street
Central Elgin, Ontario
This property will appeal to small and medium size contractors, hobbyists, do-it-yourselfers, anyone who wants to have a detached garage with all the amenities. It has a separate entrance to the second floor which you have to see to appreciate. This extra building, set to the rear of the property is perfect for a host of uses. The huge concrete drive easily parks six vehicles, campers, boats, RVs, you name it! The house needs some care OR if you prefer building new, this 105 ft wide lot will certainly justify a beautiful home. (id:53193)
2 Bedroom
2 Bathroom
1100 - 1500 sqft
RE/MAX Advantage Realty Ltd.
Pt Lt 10 Concession 13 Road
Ashfield-Colborne-Wawanosh, Ontario
73.9 Acres of bare farmland just South West of Lucknow Ontario. This site features 67 workable acres that appear to be systematically tiled based on aerial maps. The farm is gently rolling and offers buyers Huron Silt Loam soil with all the workable land in one open field. This property is on a quiet gravel road and could make an excellent location for a new build, subject to local approvals. The remaining 7 acres is a mixed forest in the South East corner of the farm. This land is currently leased to a farmer, contact our team for more details. To locate property on Google, please use 86300 Halls Hill Line. (id:53193)
RE/MAX Centre City Realty Inc.
RE/MAX Centre City Phil Spoelstra Realty Brokerage
60 Deer Ridge Lane W
Bluewater, Ontario
The Chase at Deer Ridge is a picturesque residential community, currently nestled amongst mature vineyards and the surrounding wooded area in the south east portion of Bayfield, a quintessential Ontario Village at the shores of Lake Huron. There will be a total of 23 dwellings, which includes 13 beautiful Bungalow Townhomes (currently under construction), and 9 detached Bungalow homes (Lot 9 Under construction) to be built by Larry Otten Contracting . The detached Bungalow on Lot 3 will be approx. 1,630 sq. ft. on the main level to include a primary bedroom with 5pc ensuite, spacious guest bedroom, open concept living/dining/kitchen area, which includes a spacious kitchen island for entertaining, walk-out to lovely covered porch, plus a 2pc bathroom, laundry and double car garage. Standard upgrades are included: Paved double drive, sodded lot, central air, 2 stage gas furnace, HVAC system, belt driven garage door opener, water softener, and water heater. The optional finished basement will include a 4pc Bath, Rec-room and Bedroom with Closet, at an additional cost of $60K. (id:53193)
2 Bedroom
2 Bathroom
1500 - 2000 sqft
Prime Real Estate Brokerage
6718 Springfield Road
Malahide, Ontario
Welcome to 6718 Springfield Road, a pristine 4-bedroom, 2-bathroom home nestled in the peaceful hamlet of Mt.Salem. Just minutes from Aylmer, Tillsonburg, and the scenic Lake Erie, this property offers the perfect blend of country living with easy access to nearby amenities. A spacious addition and seamless updates throughout the home provide ample room for the whole family. The main floor features a large kitchen and dining area at the front of the home, complete with quartz countertops, a central island, and a pantry for extra storage. The generous 16x14 living room overlooks the backyard, creating a peaceful space to unwind. You'll also find a convenient side entrance, a welcoming foyer, and a 3-piece bathroom. Plus, main floor laundry adds to the convenience. Upstairs, you'll find four bedrooms and a beautiful 5-piece bathroom, along with an open family room perfect for relaxing or entertaining. Step outside to the private backyard, where mature trees, an above-ground pool, and a patio area await ideal for summer BBQs and outdoor gatherings. Electrical, Plumbing, roof, septic tank and bed, A/C were all updated at the time addition was completed (2012). Furnace was replaced 2007(Approx). (id:53193)
4 Bedroom
2 Bathroom
2000 - 2500 sqft
Century 21 First Canadian Corp
61 Stephen Moore Road Drive
Middlesex Centre, Ontario
Experience the perfect blend of comfort, style, and functionality in this beautifully updated bungalow located in the highly sought-after community of Komoka.Boasting 3 spacious bedrooms on the main floor and an additional bedroom in the fully finished lower level, this home offers ample space for families, guests, or a home office setup. With 3 full bathrooms, including a luxurious ensuite off the primary bedroom, convenience and privacy are well taken care of.The heart of the home is a stunning, modern kitchen featuring high-end appliances, sleek finishes, and an open-concept design that flows effortlessly into a bright and inviting main living area. Hardwood flooring, large windows, and a cozy gas fireplace add warmth and character to the space.Downstairs, the lower level is an entertainers dream with a large family room, built-in bar, and pool table perfect for hosting or enjoying a relaxing night in.Additional features include a double car garage with plenty of driveway parking, a fully fenced backyard with a spacious deck, and a beautifully landscaped lot ideal for outdoor gatherings.Situated just minutes from London, with access to excellent schools, local shops, and scenic nature trails, this property offers the tranquility of small-town living without sacrificing convenience. (id:53193)
4 Bedroom
3 Bathroom
1500 - 2000 sqft
A Team London
9714 Lake Road
Lambton Shores, Ontario
Unobstructed Lake view 4 season cottage on Lake Huron located with Lake directly on other side of road. Open concept living room/kitchen with cozy gas fire place and large picture windows viewing Lake, sun room views Lake, gleaming hardwood floors all main rooms, newer windows, 3 bedrooms, 2 baths, laundry room, breakfast bar in kitchen, built-in dishwasher. This cottage is turn key, includes most inside furniture.and all lawn furniture. Detached garage has been renovated into a work shop and has extra space for kids and guests! Entertain inside in this open concept design or outside in the beautiful gazebo or front deck with built-in benches while enjoying the lake view! The master bedroom has double closets with a recently renovated beautiful 3 piece ensuite bath plus laundry room. Low maintenance exterior, newer concrete septic tank & field bed, Updated 100 amp panel with breakers new 2014, septic system new 2016, roof shingles, soffit, facia & eaves new 2022. Fantastic sunsets over Lake Huron. Short walk to great sand beach. Several great public golf courses within 20 minutes. Note: Located on leased land at Kettle Point, current land lease is $3,000 per year, a new 5 year lease will be $3,000 per year. Transfer fee for future owner will be 12% of the selling price. 2025 Band fees are $3,239 per year which pay for garbage collection, road maintenance, police & fire and municipal water. Cottage is excellent condition inside & out. (id:53193)
3 Bedroom
3 Bathroom
1100 - 1500 sqft
RE/MAX Bluewater Realty Inc.
10107 Pinery Bluffs Road
Lambton Shores, Ontario
10107 Pinery Bluffs Road in Grand Bend is a luxurious residence in the midst of Lottery Dream Homes that seamlessly blends modern design with the tranquility of its natural surroundings. This newly constructed home offers a unique opportunity to own a contemporary home in one of Grand Bends most sought-after neighborhoods, combining upscale living with the natural beauty of Ontarios landscapes. The property offers a spacious layout featuring three bedrooms on the main level plus a 460-square-foot private guest suite, gym or home office complete with its own Heat/Cool pump, fridge & sink. The interior showcases high-end finishes and appliances with an open-concept design, creating an inviting atmosphere ideal for both relaxation and entertaining. Step out back through the sliding glass wall of doors to an impressive private courtyard with a large covered terrace perfect for your summer enjoyment. This property also offers a tandem 4 car garage complete with hot/cold water connections, roughed-in gas furnace hookup and a 100amp electrical sub panel. Situated in the prestigious Pinery Bluffs community, this property provides direct access to the serene landscapes of the adjacent Pinery Provincial Park. Residents can also enjoy a variety of outdoor activities, including hiking, biking, bird-watching and observing Award Wining Sunsets all within steps of their front door. The homes proximity to the shores of Lake Huron further enhances its appeal, offering opportunities for beach outings and water sports. *** May be purchased fully furnished*** (id:53193)
4 Bedroom
4 Bathroom
2500 - 3000 sqft
Thrive Realty Group Inc.
Lot # 3 - 44 North Street
Bayham, Ontario
New Development Opportunity in Vienna, Ontario! Design and build your dream home on one of the available lots in this stunning new development area in Vienna, Ontario. Nestled in a serene setting, these unique lots offer the perfect canvas for your future residence. Lots Feature: Tranquil surroundings with natural scenery, Opportunities close by for outdoor activities and relaxation such as beaches and campgrounds. Services available at lot line such as water, sewer, hydro, gas and internet. Picture yourself waking up to breathtaking sunrises and enjoying serene sunsets from the comfort of your own home. These lots offer endless possibilities for creative design and layout, allowing you to incorporate features that prioritize privacy, natural light, and scenic views. Make arrangements and bring your plans and see if one of these building lots work for you. (id:53193)
RE/MAX Centre City Realty Inc.
181 Main Street
Chatham-Kent, Ontario
Located on Main Street across from Bothwell Furniture, this is a former Bank of Montreal built in 1982. Very modern look and features and in top condition throughout. Main floor consists of large open area surrounded by five private offices and includes the vault. Second level includes kitchenette and lunch area, two washrooms and storage room. Plenty of natural light. Total space on two levels is 3,600 square feet with a gross monthly rent of $3,600.00. Zoning permits a wide array of uses and is well suited for professional offices, medical/dental clinic, pharmacy. TMI estimated at $4.00 per square foot (id:53193)
2 Bathroom
3600 sqft
RE/MAX Centre City Realty Inc.
21332 Wilson Street
Middlesex Centre, Ontario
Set on a beautifully landscaped 0.72-acre corner lot right on the edge of the Village of Delaware, this versatile two-storey home comes with a massive, heated shop perfect for hobbyists, home-based businesses, or those seeking income potential. Just minutes from the 402, it's a quick 10-minute drive to London and only 40 minutes to Sarnia, making it an ideal location for commuters or investors looking for accessibility and flexibility.Inside the home, the main floor features a functional layout with a spacious kitchen, 4-piece bath, dining area, cozy living room, and a den. Upstairs, you'll find three bedrooms with solid oak doors, and the attic has recently been re-insulated for added efficiency. The basement is impressively dry, spray foam insulated, and ready for storage or future plans. Updates include a newer furnace, AC, and windows making this home move-in ready or easily rentable. The real standout here is the shop: 46' x 36' of heated workspace with an additional 24' x 26' workshop area, complete with large bay doors, an office, and a washroom. Tons of parking on-site.Both the home and shop are currently rented month-to-month, offering flexibility for investors or end users.Whether you're looking to live, work, or invest this property delivers options. (id:53193)
4 Bedroom
1 Bathroom
1100 - 1500 sqft
Exp Realty
1-4351 London Line
Plympton-Wyoming, Ontario
Looking for affordable turn key year round living? This fully furnished, move in ready, 2018 (one owner) Forest River Salem Villa Classic mobile home is awaiting its new owners. Smoke and pet free. 2 bedrooms, 2 baths, laundry with 'like new' stacker washer & dryer, 4 framed walls and shingled roof. Custom built double windows. New natural gas house furnace & window air conditioner. Garage big enough for a truck. All interior and exterior furniture, stacker washer & dryer, new chest freezer, BBQ, new 4000 watt generator and 2 Roku Tvs included. Very large private deck with 12 foot built in swimming pool to relax and enjoy in the summer season, 8x8 shed, sunroom and much more. Fibre optics available which is ideal for working from home. Land lease, electricity and water included in monthly fee of $800.00, you are responsible for paying your own gas. 20 minutes to Sarnia, 40 minutes to London, 25 minutes to Strathroy, 10 minutes to Petrolia. 5 minutes to all of the conveniences a small town has to offer. (id:53193)
2 Bedroom
2 Bathroom
Streetcity Realty Inc.

