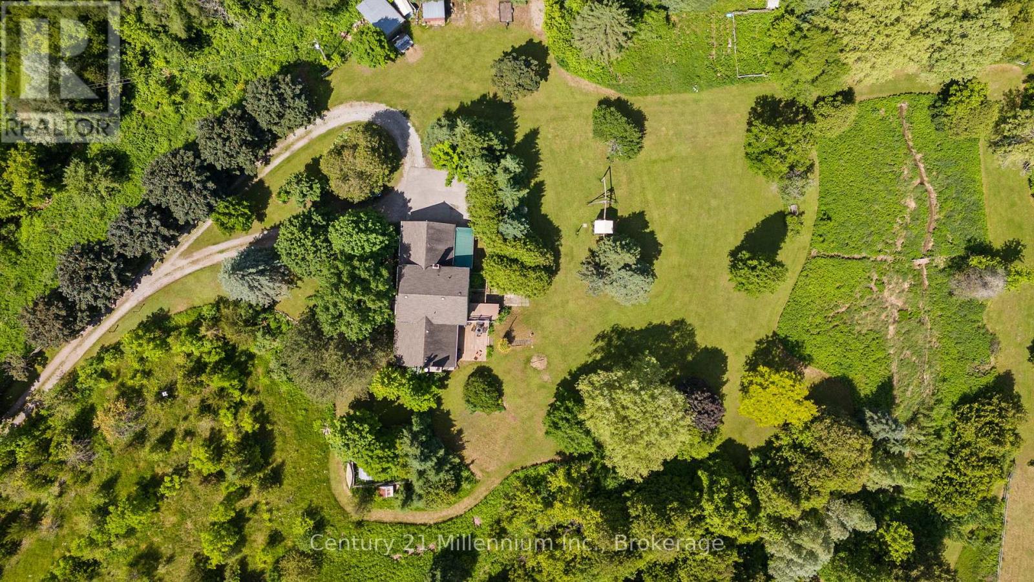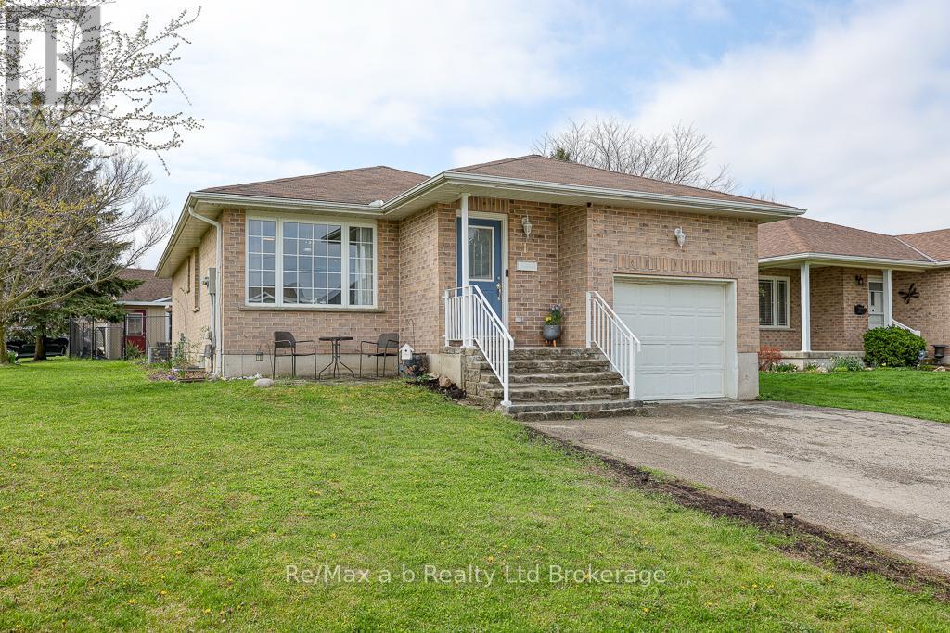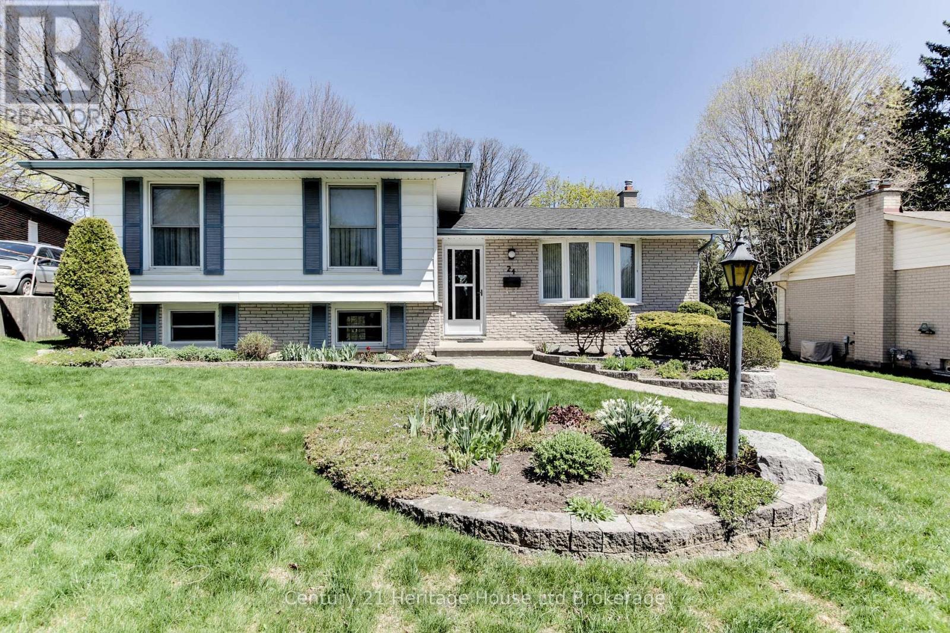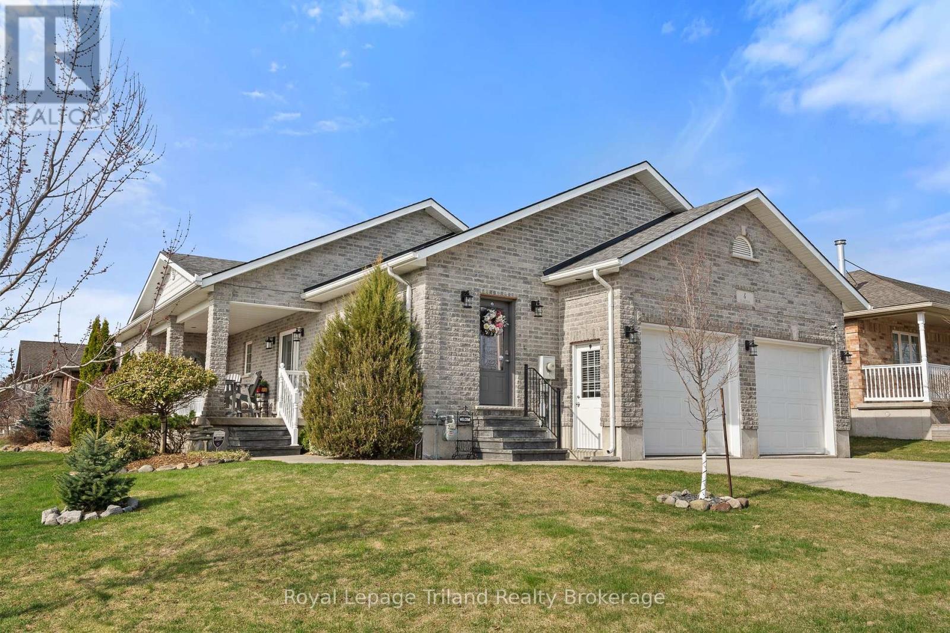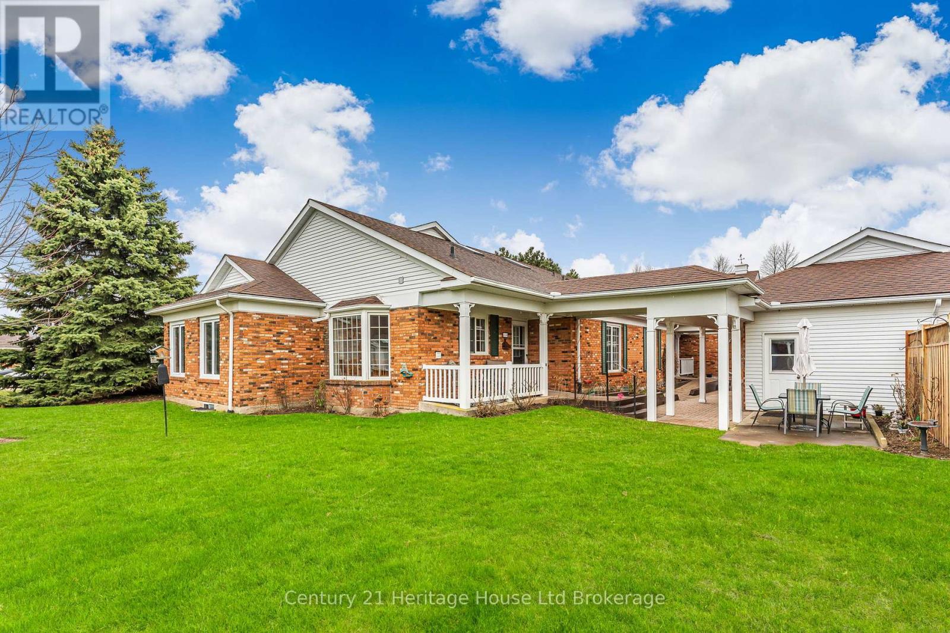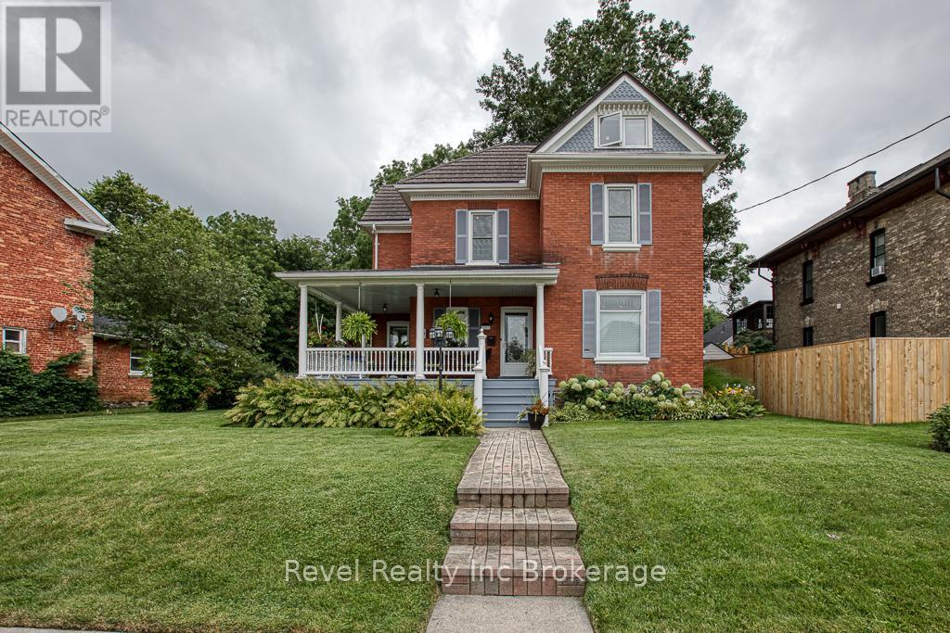3628 Line 12
Bradford West Gwillimbury, Ontario
Escape the City and find peace with this charming family home on 25 acres! Functional main level includes a foyer, large living room, renovated eat-in kitchen and pantry, dining room, family room with wood fireplace, and a mudroom off of the garage access with laundry & powder room. Second level has 4 good-sized bedrooms & a 4-piece washroom. The primary bedroom includes a 4-piece ensuite. Spacious lower level with separate entrance, kitchen, 3-piece bathroom, living room with wood stove, and huge bedroom. Additional storage and cold cellar. Recent updates include some flooring and kitchen (2023), painting (2024), 200 amp panel (2021), new oil tank (2024). Enjoy mornings on your back deck overlooking a fantastic view and catch the sunsets on your front porch in the evening. Other great features include: horse paddocks, a fenced chicken coop, circular driveway and additional exterior storage. This property presents a perfect blend of cleared land, forest, and a creek. Offering the best of both worlds, this property is conveniently located near the 400 and many amenities including prominent hiking trails like the Welsh Tract - Forest of the Secret Pond. (id:53193)
5 Bedroom
4 Bathroom
2000 - 2500 sqft
Century 21 Millennium Inc.
1 Feltz Drive
Ingersoll, Ontario
Welcome to 1 Feltz Drive, a beautifully maintained 2+2 bedroom bungalow nestled at the entrance to a quiet cul-de-sac in the north end of Ingersoll. Step inside to find a bright and spacious living room with hardwood flooring, dedicated dining area, and a well-appointed kitchen with plenty of cabinet space. The main floor has 2 bedrooms with a 4-piece bathroom and a convenient laundry room to save you from going downstairs. This layout is ideal for those looking for main floor living! The fully finished basement offers two additional spacious bedrooms, a generous family room, 3-piece bath, and a utility room. The lower level is perfect for guests, teenagers, or a home office setup. Enjoy outdoor living in the fenced, landscaped backyard with a patio and awnings which is ideal for summer relaxation. With an attached single garage and double wide driveway there is room for you and your guests. Located on a quiet, family-friendly street this one owner house is waiting for your family to call it home! (id:53193)
4 Bedroom
2 Bathroom
1100 - 1500 sqft
RE/MAX A-B Realty Ltd Brokerage
6 - 35 Blandford Street
Woodstock, Ontario
ATTENTION BUYERS! This stunning freehold townhome (NO condo fees!) is bursting with upgrades and 100% move-in ready. But don't wait, homes like this don't stay on the market for long! Features & Upgrades You'll Love: Newer flooring throughout the main, upper and lower levels Freshly painted in a modern, neutral palette, New roof (2019) = peace of mind for years to come, Air conditioner (2020) to keep you cool during those hot summer days, Stylish, updated kitchen ideal for cooking and entertaining3 spacious bedrooms | Fully fenced backyard | Finished basement perfect for a home office, gym, or rec room! Located in a fantastic neighborhood close to everything you need. (id:53193)
3 Bedroom
2 Bathroom
700 - 1100 sqft
Gale Group Realty Brokerage Ltd
584 Grant Street
Woodstock, Ontario
Welcome to 584 Grant Street, a charming 3+1 bedroom, 3-bathroom family home with over 2300 square feet of living space above grade located on one of the most desirable, tree-lined, and quiet streets in Old North Woodstock. This home sits on a beautiful private lot with a large fenced-in backyard, a detached garage, and numerous options for entertaining family and friends. Upon entry, you are greeted by tall ceilings and abundant charm. The spacious formal living room flows into the dining room, which leads to a functional kitchen with ample cupboard space. The main floor also features a large family room with a wood burning fireplace and plenty of natural light. Upstairs, you'll find three generously sized bedrooms and a four-piece bathroom. The basement offers a potential separate entrance, an additional large bedroom, a two-piece bath, and loads of great storage space. Recent note able improvements include Roof, AC, Windows, Fence, Deck and more! Don't miss the chance to make this house your forever home. (id:53193)
4 Bedroom
3 Bathroom
2000 - 2500 sqft
The Realty Firm B&b Real Estate Team
24 Killarney Road
London, Ontario
Welcome to this well-maintained 4-level side split, set on an oversized lot in a well-established, family-friendly neighborhood. Built in 1972 and lovingly cared for by the same owners since 1976, this home offers 3+1 bedrooms and 1.5 baths. The main floor features a bright eat-in kitchen, a spacious living room, and a formal dining room - ideal for both daily living and entertaining. Upstairs, you'll find a nicely sized 3-piece bath with extra storage, two comfortable bedrooms, and a large primary bedroom. The lower level offers a cozy family room with a walkout to the fully fenced backyard, a fourth bedroom, and a convenient half bath. The fourth level provides a laundry area, additional storage, and built-in cabinetry to help keep everything organized. Located close to schools, shopping, and public transit, this home is perfect for families seeking comfort, space, and convenience in North London. (id:53193)
4 Bedroom
2 Bathroom
1500 - 2000 sqft
Century 21 Heritage House Ltd Brokerage
583511 Hamilton Road
Ingersoll, Ontario
Live your best life on this 1 acre estate overlooking the river, forest and meadows full of wildlife. Your home will be more like a Resort with 7500 sq ft. of living space with indoor heated saltwater pool and sauna. 5 over sized bedrooms and 4 bathrooms should fit the largest of families. Luxury and formality is around every corner with grand circular staircase, spa bathroom with jet tub overlooking grounds, large decorative crown moldings and ceiling decor, endless chandeliers, marble floors and transitions, cast iron church railings, walnut and parquet hardwood floors Plus very formal dining room and living rooms. 400 amp service, new gas furnace, gas fireplace, gas bbq hookup and oversized shed. 4 decks overlooking all corners of property and all levels. Even a Rapunzel deck for the romantics over the front door. Huge covered front porch with 6 huge columns give this house a Georgian Manor feel. Come see the 'Million Dollar View' (id:53193)
5 Bedroom
4 Bathroom
5000 - 100000 sqft
Century 21 Heritage House Ltd Brokerage
108 Graydon Drive
South-West Oxford, Ontario
Distinctive Elegance Meets Modern Design-If you're tired of new homes that all look the same, the Oxford III model by Mountview Homes will be a refreshing change. This stunning home combines the quality and attention to detail you expect with a modern twist. Enjoy your larger lot on the bend while relaxing under the roof of your covered deck. With approximately 2600 sq ft, this spacious floor plan is perfect for families, offering 4 bedrooms, 3 full bathrooms, and a full laundry room upstairs. Luxurious Primary Suite-The primary bedroom is generously sized and features an ensuite bathroom with a custom-tiled shower, roll-top glass door, and double sinks, providing a private retreat for relaxation. Open-Concept Main Floor-The main floor boasts a seamless open concept across the back of the home. The kitchen has a modern flair with white cabinets, black island and sleek quartz countertops. The living room's feature wall includes a gas fireplace, shiplap, floating shelves, and built-ins on each side, creating a stylish and cozy atmosphere. Functional and Stylish Mudroom-The back mudroom is designed with families in mind, offering cubbies and hooks for backpacks and coats, two closets, a 2-piece bathroom, and stairs leading to the basement, which has great potential for future finishing. All of this is conveniently located near the 2-car insulated garage with included auto openers. Prime Location-Situated in the desirable Mount Elgin Meadowlands subdivision, this home is ideally located between Ingersoll and Tillsonburg, with easy access to the 401 and just around the corner from Oxford Hills Golf and Spa. Don't miss out on the chance to own this distinctive and modern family home. Ready for occupancy, purchase today and experience the exceptional lifestyle that the Oxford III model offers! (id:53193)
4 Bedroom
4 Bathroom
2500 - 3000 sqft
The Realty Firm B&b Real Estate Team
1079 Marquette Drive
Woodstock, Ontario
Welcome to this well-appointed 3-bedroom, 2.5-bath home that checks all the boxes! Perfectly located close to schools, shopping, and quick access to Highways 401 & 403, this two-storey home offers both comfort and convenience for families or professionals. Step inside to a thoughtfully laid-out main floor with a bright, open living space and a modern kitchen perfect for everyday living or entertaining with large entry closet and a convenient 2pc bath. Upstairs, you'll find three generous bedrooms, including a primary suite with cheater ensuite and walk in closet. A single-car garage and a fully fenced backyard with large deck and hot tub for your enjoyment. This home offers the lifestyle you've been looking for in a location that simply cant be beat. (id:53193)
3 Bedroom
3 Bathroom
1100 - 1500 sqft
Century 21 Heritage House Ltd Brokerage
4 Clayton Street
West Perth, Ontario
Charming All-Brick Bungalow with Modern Comforts & Classic Style! Welcome to this beautiful all-brick bungalow, built in 2007 and immaculately maintained with pride of ownership throughout. This 2+1 bedroom, 2 full bath home offers the perfect blend of comfort, convenience, and luxury finishes in a family-friendly neighborhood. Step inside to cathedral ceilings and a bright, open layout that's both welcoming and functional. The heart of the home features a kitchen with solid oak cabinetry, a central island perfect for entertaining, and direct access to the covered porch and a second large deck with a hot tub through elegant terrace doors ideal for indoor/outdoor living. Enjoy year-round comfort with central air, and retreat to the finished family room for cozy nights in. The main floor laundry adds extra ease to daily life. The spacious 2-car garage provides ample storage, and the new fencing adds privacy and peace of mind. Unwind in your private hot tub or enjoy coffee on the covered porch overlooking the Thames Rivera serene outdoor space for any season. This home has been lovingly cared for and thoughtfully upgraded with luxury touches throughout. Don't miss your chance to own this move-in-ready gem that truly checks all the boxes! (id:53193)
3 Bedroom
2 Bathroom
1100 - 1500 sqft
Royal LePage Triland Realty Brokerage
7 - 4169 Strawberry Court
Lincoln, Ontario
Welcome to 4169 Strawberry Court, a delightful bungaloft townhome nestled in one of the most private and desirable locations within Heritage Village, Niagara's sought-after adult-lifestyle community. This rare end-unit enjoys an abundance of natural light, tranquil green space views, and one of the most popular layouts in the entire complex. Featuring 2 bedrooms and 2 bathrooms, this home is perfectly suited for those seeking comfort, convenience, and a low-maintenance lifestyle in a welcoming, active community. The main floor offers a well-designed layout, including both bedrooms and full bathrooms, a sunroom that overlooks mature trees and lush greenery - ideal for birdwatching or unwinding with a book, and main-floor laundry tucked conveniently into the kitchen. All main floor windows are brand new (last 6 months)! Upstairs, the spacious loft is a versatile bonus area that can easily function as a guest suite, home office, or creative studio. Downstairs, the large unfinished basement presents an exciting opportunity to add your personal touch with additional living space, hobbies, or storage. Outside, enjoy your own private brick patio, surrounded by a rose garden ready to bloom, which is a peaceful setting for morning coffee or evening relaxation. A detached single-car garage is included and a second surface stall space for parking. The added perk of being an end-unit, you'll enjoy enhanced privacy and wraparound greenery. As a resident of Heritage Village, you'll gain access to the exclusive Heritage Clubhouse featuring a heated saltwater pool, fitness centre, billiards, library, and a full calendar of organized social events. (Note: the Clubhouse use is a $70/month mandatory fee in addition to condo fees.) This is a rare opportunity to own one of the best-located and most peaceful homes in the entire community. Come experience the lifestyle, connection, and charm that 4169 Strawberry Court has to offer. (id:53193)
2 Bedroom
2 Bathroom
1400 - 1599 sqft
Century 21 Heritage House Ltd Brokerage
121 King Street W
Ingersoll, Ontario
Charming Century Home in the Heart of IngersollThis lovingly maintained century home sits on a large, quiet lot just steps from downtown Ingersoll and minutes to Hwy 401. Featuring a stunning replica wrap-around porch with durable fiberglass posts and a metal roof, this home blends timeless character with modern updates.Inside, youll find a spacious foyer, double living room with original brass chandeliers, tiled gas fireplace, and beautiful bevelled glass pocket doors. The dining room features a striking shiplap wall and flows into a cozy kitchen accented with exposed brick. Most windows have been updated, while original leaded glass windows are preserved with exterior storm covers. A convenient main-floor powder room adds function.Upstairs offers three large bedrooms and a renovated 3-piece bath (2019). The third-floor loft serves as a private primary suite or versatile bonus space. The basement includes high ceilings, a laundry area, indoor/outdoor access, and ample storage.Enjoy a serene backyard with a Georgian Bay stone patio, mature trees, a new shed, and the original barn with hydro and garage space. Furnace and A/C (2015) are well-maintained. Parking for 4 vehicles. This well-loved home is priced to selldon't miss your opportunity! ** This is a linked property.** (id:53193)
4 Bedroom
2 Bathroom
2000 - 2500 sqft
Revel Realty Inc Brokerage
11776 Tracey Street
Malahide, Ontario
This Home Boasts Curb Appeal! Bright, open-concept bungalow with a lovely front porch. The main floor features a seamless open layout, highlighted by patio doors leading from the living room to a two-tier deck, offering panoramic views of the generous lot measuring 83 x 330 feet, just over half an acre with a small stream at the back of the property. Enjoy the convenience of main-floor living, complete with a primary bedroom, main-floor laundry, three-piece bathroom and easy access to a well-designed living area.The partially finished basement includes a roughed-in three-piece bathroom with all fixtures included (will need to be hooked up), a recreation room with a gas hookup for a future fireplace, a bedroom, and an additional bonus room. All appliances are included (no rentals), and there is no carpet throughout the home for easy maintenance. Complete with an insulated and heated double-car garage with ample storage space, this property is located in a welcoming community making it an ideal place to call home. (id:53193)
4 Bedroom
1 Bathroom
1100 - 1500 sqft
Revel Realty Inc Brokerage

