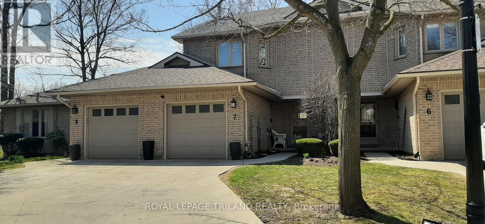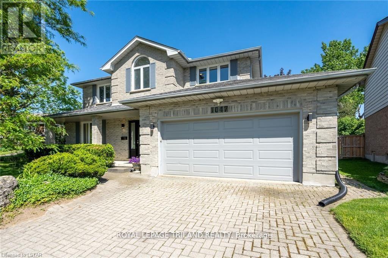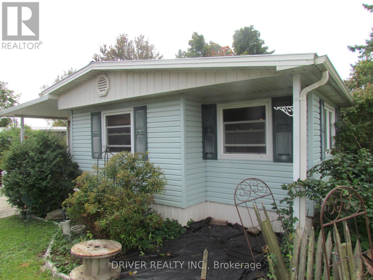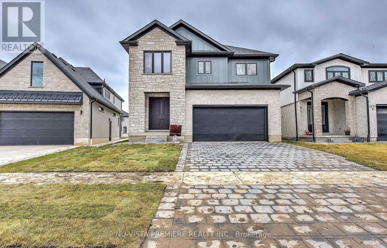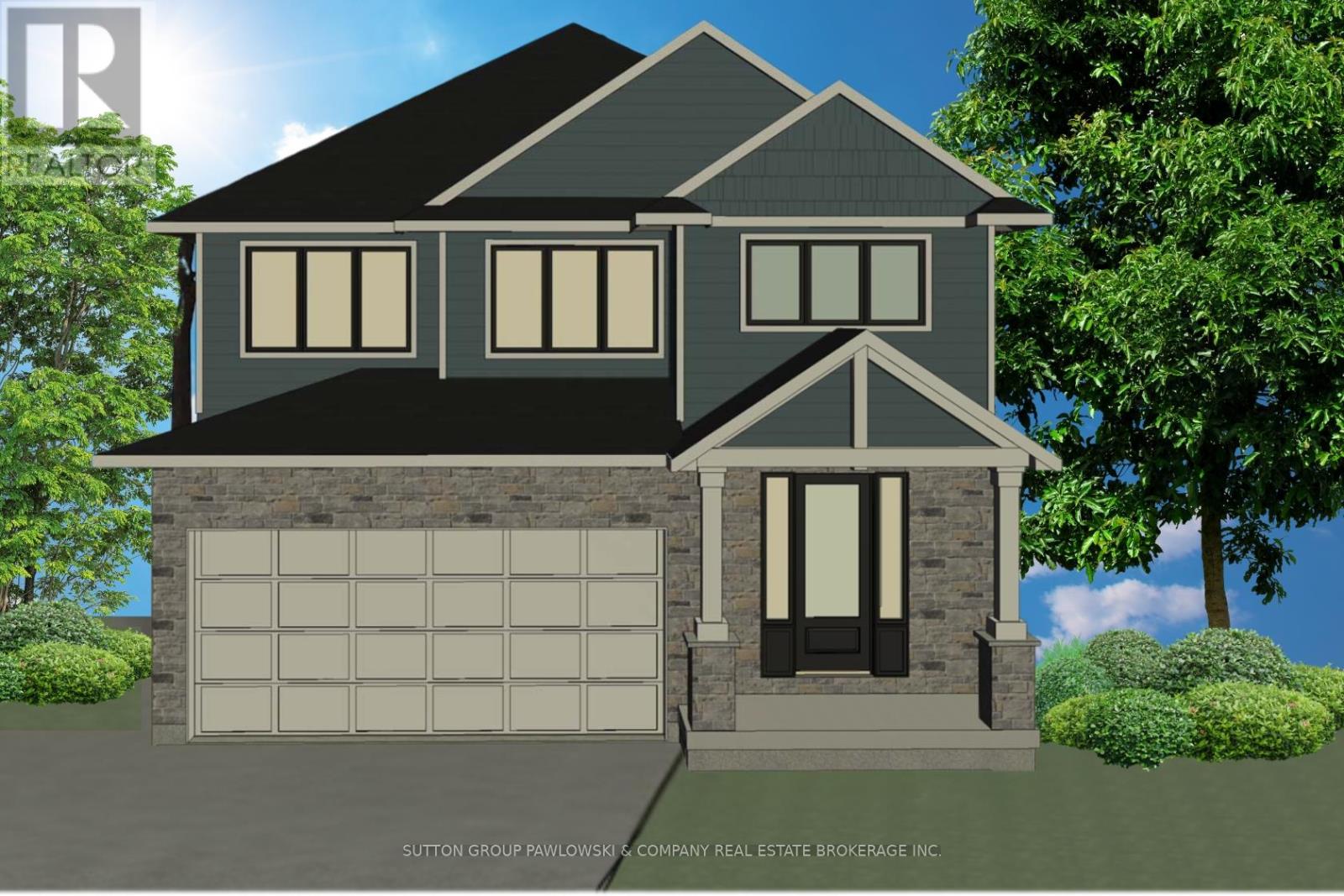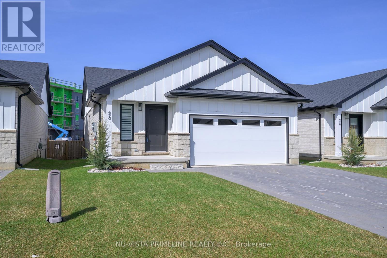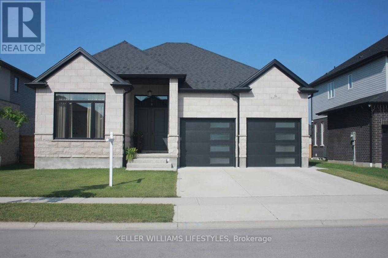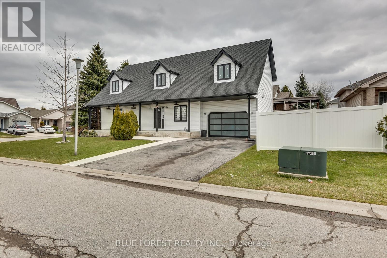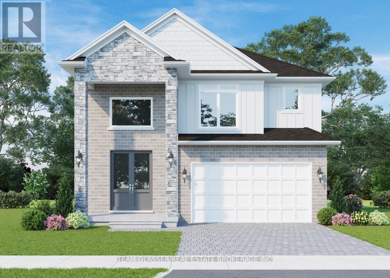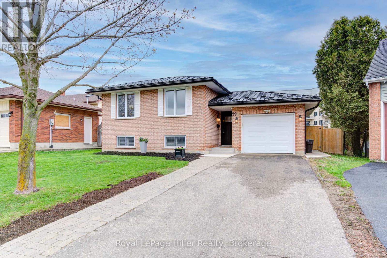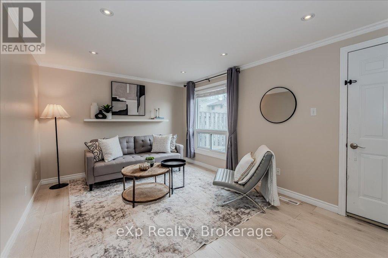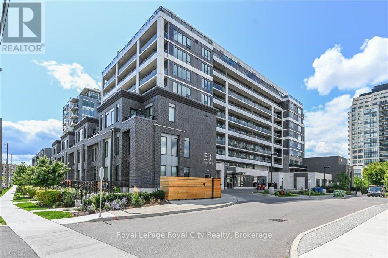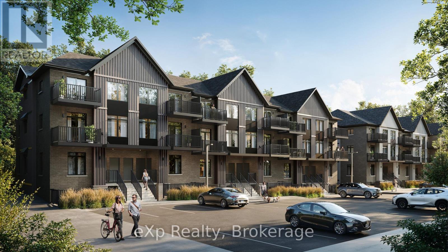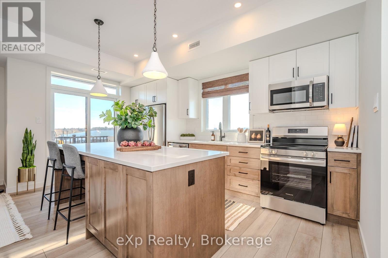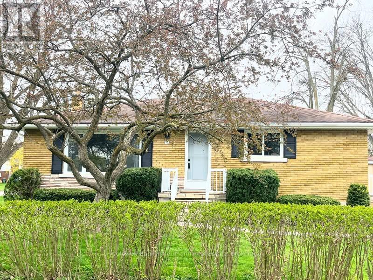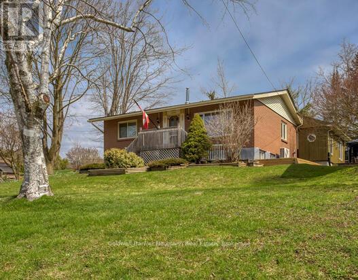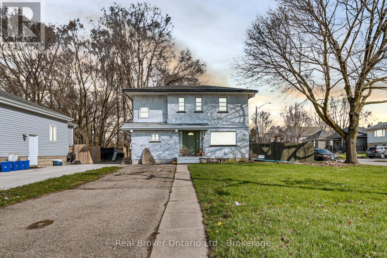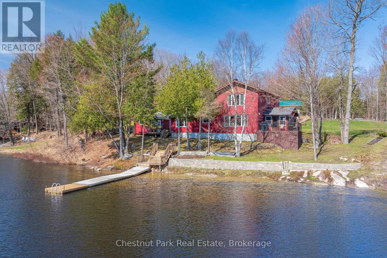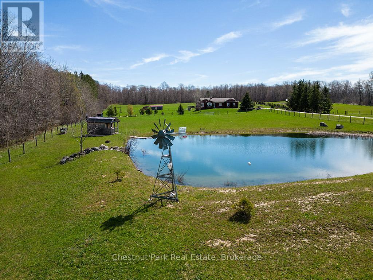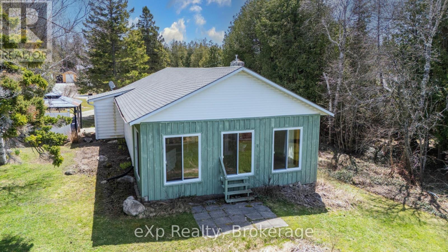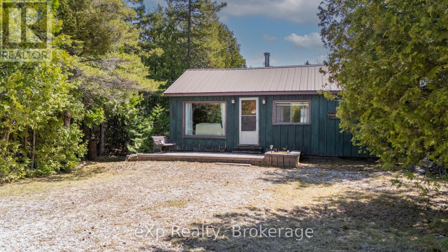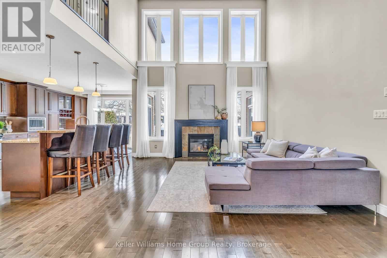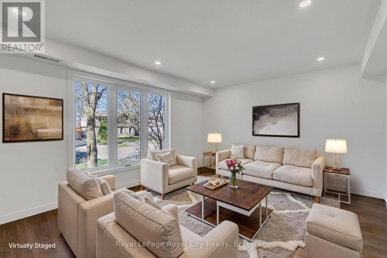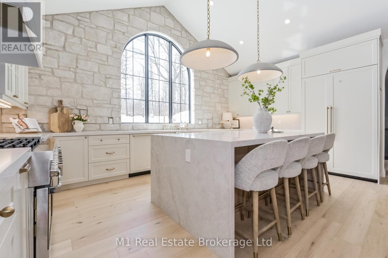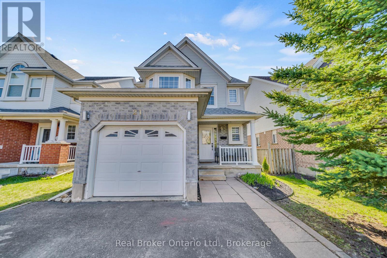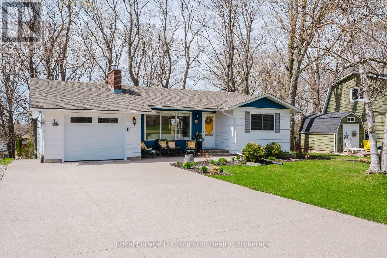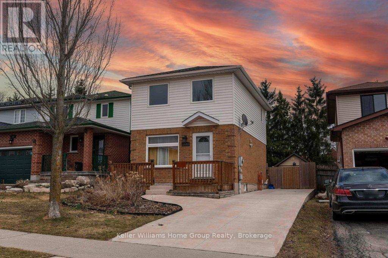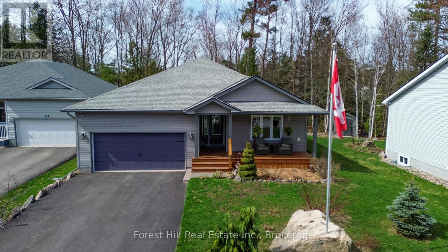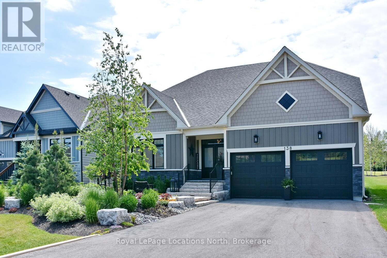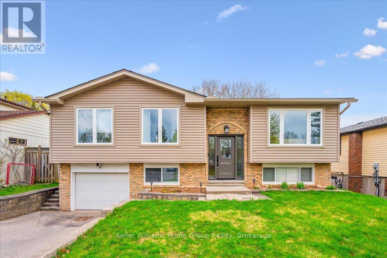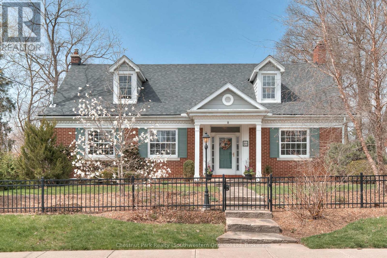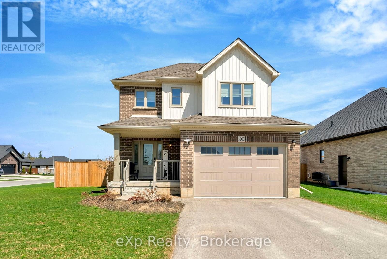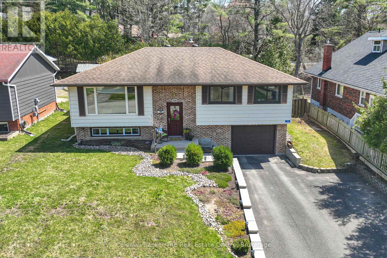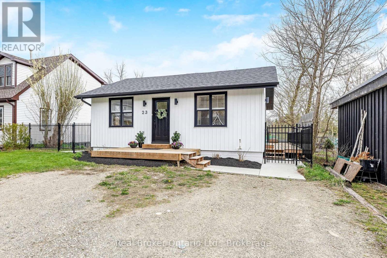10 Milford Crescent
London North, Ontario
Welcome to 10 Milford Crescent located on a quiet crescent with a 5 minute walk to Stoneybrook Elementary School and just steps to Hastings Park. This home has everything your growing family has been looking for! 2265 sqft in the 5 levels, gorgeous and very private backyard, stamped concrete driveway with parking for 5 cars and cozy front porch. The large front entrance extends to your mudroom/main floor laundry with a home office as a bonus. A full bath in the mudroom is in the perfect spot to double as a dog washing station. Just a few steps up to the massive open concept great room where you'll find your fully renovated kitchen. The massive breakfast bar is a great spot to serve a family size buffet with plenty of seating in the built in dining benches. Large pantry with pullout drawers, clever corner pullouts, hidden drawer and quartz countertops make this kitchen a joy to cook in! The double bay windows bring an abundance of natural light into the family hub. Primary bedroom with ensuite bath fits a king bed and the wall of custom closet has a tonne of storage. Enjoy entertaining in any weather with your covered deck in the fully fenced private backyard with fire pit and charming shed. Finished basement with a wall of built ins and a bonus room for playroom or future 4th bedroom. Book your showing today and join this lovely community! (id:53193)
3 Bedroom
3 Bathroom
1100 - 1500 sqft
Streetcity Realty Inc.
941 Cherryhaven Drive
London South, Ontario
Welcome home to this beautiful 2-Storey Family Home in Highly Sought-After Byron Located in the top-rated Byron Somerset Public School district. This stunning 4-bedroom home is perfect for families! Nestled directly across from a park with a playground, its ideal for kids and dog owners alike. Key Features: Spacious layout and high ceilings throughout. Finished Basement -Professionally designed with a bar, rec room w/ gas fireplace, bathroom, and 2 cold storage areas. Main Floor Charm - Sunken living room with a cozy gas fireplace, formal dining room, and a bright eat-in kitchen with walk-out to a fully fenced backyard. Upper Level Comfort -4 generously sized bedrooms, including a primary suite with a walk-in closet and ensuite, plus a large 5-piece guest bathroom. Nice little desk or study nook upstairs as well. Prime Location: Walking distance to Byron's best amenities No Frills, Dolcetto, restaurants & more! Surrounded by multi-million-dollar homes in a prestigious neighborhood. Top school catchments: Byron Somerset PS, STA, St. George, & Saunders. A rare opportunity to own in one of Byron's most coveted areas, don't miss out! (id:53193)
4 Bedroom
4 Bathroom
1500 - 2000 sqft
Century 21 First Canadian Corp
7 - 70 Glenroy Road
London, Ontario
Location, location, location!! Rarely available 2 storey condo with attached garage plus 2 car driveway nestled away in a quiet woodland setting of the prestigious Matthews Woods condominium community. Upon entering this home you will find the most comfortable living space with updated kitchen. Open dining and living room, with patio doors, cozy fireplace, plus 2 piece powder room. Venturing down you'll be pleased to find a spacious family room with wet bar, second fireplace and full 3 piece bathroom. Upstairs you will discover a large primary bedroom with walk-in closet and 4 piece ensuite. As well, 2 other good sized bedrooms and 4 piece bathroom. Walking distance to trails and Westminster Ponds. Quick and easy access to Hwy 401. Book your private showing today. Don't miss out! (id:53193)
3 Bedroom
4 Bathroom
1800 - 1999 sqft
Royal LePage Triland Realty
1047 Griffith Street
London, Ontario
Welcome to this beautifully updated home in the highly desirable Byron neighbourhood, known for its great community and active lifestyle. With 4 bedrooms and 3 bathrooms, this home provides plenty of room for a growing family or those who love to entertain. Inside, you'll find updated vinyl windows, new flooring throughout and updated bathrooms, including a primary bathroom retreat with a soaker tub and large windows that let in an abundance of natural light. The spacious primary bedroom boasts a generous walk-in closet with custom built-ins, and the entire home has been freshly painted, offering a modern, clean aesthetic. The kitchen is a true highlight, featuring stone countertops,custom cabinetry, and modern stainless steel appliances.If it's location you are looking for, enjoy the home's prime location near sought-after schools,village shopping, dining, Boler Mountain, and Springbank Park. Don't miss this chance to live in one of London's most coveted Neighbourhoods! (id:53193)
4 Bedroom
3 Bathroom
2500 - 3000 sqft
Royal LePage Triland Realty
20 Pineview Avenue
Malahide, Ontario
With winter nearing its end, it's time to spring ahead and get into home ownership with this home in a great community. If you are ready to downsize, it is a great alternative to condo living. This property is located within a half hour of London, St Thomas, Aylmer and Tillsonburg. Only minutes to the 401. We have an interlocking drive that will fit 3 vehicles. We have lovely summer landscaping with flowering bushes for lots of pops of color. In the rear you will find 3 garden sheds, with hydro for all storage and hobby needs. Welcome to the interior with a bright 4 season sunroom and a open kitchen /living area. Our second bedroom has been opened up for laundry but could easily be returned to a bedroom. Low maintenance exterior with vinyl siding and a metal roof. This home is everything you need to start home ownership or to downsize/retire. A great way to simplify your life if you wish to travel or just relax and enjoy life. (id:53193)
1 Bedroom
1 Bathroom
Driver Realty Inc.
4068 Big Leaf Trail
London, Ontario
Welcome to 4068 Big Leaf Trail, located in the Magnolia Fields subdivision in Lambeth, Ontario. This beautiful two story "Scobey" plan by Blackrail Homes Inc, boasts 2,362 square feet and includes attached 2 car garage. There are many beautiful high-end finishes throughout this stunning model home such as 10' main floor ceilings, 9' second floor ceilings, arch doorways on the main floor and much more! When you fIrst enter the home, you'll notice the hardwood flooring and the oak staircase heading up to the second floor. You'll then enter the spacious great room complete with a modern fireplace, which is open to the gorgeous kitchen that includes a walk-in butlers pantry. Head up the stairs to the second floor where you'll find 4 large bedrooms. The Primary bedroom retreat includes vaulted ceilings, a walk-in closet, stunning 5pc ensuite that includes a double vanity, tile shower and soaker tub centered in front of a large window that will allow tons of natural light in. Head down the hardwood floor hallway and you'll fInd the laundry room that includes built in cabinetry and stunning countertops. A spacious second bedroom also has a private 4 pc ensuite and walk-in closet. The two additional bedrooms are both spacious and complete with a Jack and Jill style 5pc en-suites that include tile surrounding the tub/shower. Blackrail Homes is a family-owned business that specializes in creating custom homes for their clients. They are dedicated to creating homes that exceed their clients' expectations and this home on Big Leaf Trail is no exception. Magnolia Fields is located within minutes to both the 401 and 402, plus tons of local restaurants, amenities, shopping and great schools. (id:53193)
4 Bedroom
4 Bathroom
2000 - 2500 sqft
Century 21 First Canadian Corp
10262 Oakburn Court
Lambton Shores, Ontario
Looking for a move in ready year round home or cottage. This beautiful property is located on a quiet wooded cul de sac in desirable Southcott Pines. Only 5 minutes to the beach. This open concept 3 bedroom, 2 bathroom home has cathedral ceilings, wood burning fireplace, gorgeous hemlock floors throughout. Kitchen has quartz counter tops with centre island. Primary bedroom features an ensuite. Convenient main floor laundry and pantry. The basement has high ceiling and is partially finished. Both front and back decks are ready for you to enjoy the flora and fauna in your private woods. A short walk to the beach, the Ausable Channel and downtown Grand Bend. EV outlet for your electric car!!! See this one first. (id:53193)
3 Bedroom
2 Bathroom
700 - 1100 sqft
Royal LePage Triland Realty
6 Weymouth Drive
London, Ontario
Discover this charming all-brick 3 bedroom 2 bath bungalow nestled in the sought-after Trafalgar Heights neighborhood. Boasting fresh updates, this home features a newer roof, furnace, A/C, and an owned water heater for worry-free living. The inviting curb appeal is enhanced by a stylish front door and updated windows, while inside, the main floor showcases beautiful ceramic tile flooring and plush new carpets. The main level flows seamlessly with a contemporary glass railing leading to the lower level. The beautifully renovated main and lower bathrooms feature sleek stone countertops, adding a touch of luxury. Step outside to a private, fully fenced backyard your own peaceful retreat on this quiet, family-friendly street. Conveniently located with easy highway access and close to all neighborhood amenities. With three spacious bedrooms on the main level and a large rec room in the basement, there's ample room to relax and entertain. Just a few finishing touches needed in the basement to complete the space to your style. Don't miss out on this fantastic opportunity! (id:53193)
3 Bedroom
2 Bathroom
1100 - 1500 sqft
Oak And Key Real Estate Brokerage
2400 Jordan Boulevard
London, Ontario
WOW! Check out this stylish Alexandra Model TO-BE-BUILT by Foxwood Homes packed with impressive standard finishes in the popular Gates of Hyde Park community. Enjoy 4-bedrooms, 2.5 bathrooms, over 2100 square feet plus an optional side entrance leading to the lower level. Various finish packages, floorplans and lots available. 2025 and 2026 Closings available. Finished Model Home available to view by appointment. This Northwest London location is steps to two new elementary schools, community park, shopping and more. Welcome Home! **EXTRAS** Join us for our Open Houses each Saturday & Sunday at our Model Home at 2342 Jordan Blvd (Lot 85) between 2pm - 4pm. See you there! (id:53193)
4 Bedroom
2 Bathroom
2000 - 2500 sqft
Thrive Realty Group Inc.
2228 Saddlerock Avenue
London North, Ontario
North London Luxury in Coveted Fox Field - Impeccable Family Home with BSMT In-Law Suite. Welcome to your dream home in the heart of North London's sought-after Fox Field community. Built just one year ago by the prestigious Bridlewood Homes, this exceptional residence is the perfect fusion of modern elegance, smart design, and everyday comfort. With a fully finished basement featuring a separate entrance, it's an ideal setup for extended family or growing teens. From the moment you step through the grand double doors, you'll be captivated by the homes bright, open-concept layout- designed with both entertaining and family living in mind. The chefs kitchen is a showstopper, boasting ceiling-height custom cabinetry, upgraded lighting, a walk-in pantry, and direct access to a mudroom with inside entry from the garage. Whether hosting dinner parties or casual BBQs on the beautiful backyard deck, this space was made for making memories.Working from home? A private main-floor office offers the perfect quiet retreat. Upstairs, 4 spacious bedrooms and 3 full bathrooms provide room for the whole family. The luxurious primary suite includes a walk-in closet and spa-inspired 5-piece ensuite. Two additional bedrooms share a convenient Jack & Jill bathroom, while the fourth bedroom features its own private ensuite - ideal for guests or teens. Laundry on the upper level adds everyday practicality.The fully finished basement expands your living space with a generous rec room, a fifth bedroom, a full bath, a gym area and a private side entrance, perfect for an in-law suite and adult children. Situated in the prestigious Hyde Park area, your'e just minutes from top-rated schools, vibrant shopping, dining, parks, Sunningdale Golf & Country Club, and scenic nature trails.This home truly has it all: thoughtful design, luxury finishes, unbeatable location, and room to grow. Don't miss your chance to make this North London gem your forever home. (id:53193)
5 Bedroom
5 Bathroom
2500 - 3000 sqft
Nu-Vista Premiere Realty Inc.
Lot 103 - 48 Allister Drive
Middlesex Centre, Ontario
Welcome to Kilworth Heights West; Love Where You Live!! Situated in the Heart of Middlesex Centre and a short commute from West London's Riverbend. Quick access to Hwy#402, North & South London with tons of Amenities, Recreation Facilities, Provincial Parks and Great Schools. Award winning Melchers Developments now offering phase III Homesites. TO BE BUILT One Floor and Two storey designs; our plans or yours, built to suit and personalized for your lifestyle. 40 & 45 homesites to choose from in this growing community!! High Quality Finishes and Attention to Detail; tons of Standard Upgrades high ceilings, hardwood flooring, pot lighting, custom millwork and cabinetry, oversized windows and doors & MORE. Architectural in house design & decor services included with every New Home. Full Tarion warranty included. Visit our Model Homes @ 48 Benner Boulevard in Kilworth and 114 Timberwalk Trail in Ilderton. Reserve Your Lot Today!! NOTE: Photos shown of similar model home for reference purposes only & may show upgrades not included in price. (id:53193)
4 Bedroom
3 Bathroom
Sutton Group Pawlowski & Company Real Estate Brokerage Inc.
Exp Realty
27 Olde Clover Drive
Lucan Biddulph, Ontario
NEWER ONE FLOOR WITH 2 BEDRMS ON MAIN AND 2 BEDRMS IN BASEMENT, 3 FULL BATHS WITH QUARTS COUNTERS , WITH 2 CAR GARAGE. SHOOTING CATHEDRAL CEILINGS ON MAIN FLOOR WIDE OPEN TO STUNNING KITCHEN WITH QUARTS COUNTERS AND STAINLESS APPLIANCES AND DINING RM, BEAUTIFUL MASTER WITH ENSUIT BATH LARGE GREAT ROOM WITH GAS FIREPLACE, WIDE PLANK HARDWOODS, CERAMICS, PATIO DOORS LEADING TO LARGE DECK,GOOD SIZES MASTER WITH ENSUIT. DOWNSTAIRS YOU HAVE A LARGE REC RM, 2 GOOD SIZE BEDROOMS AND FULL BATH, LOADS OF STORAGE. TRUELY A PLEASURE TO SHOW . (id:53193)
4 Bedroom
3 Bathroom
2000 - 2500 sqft
Nu-Vista Primeline Realty Inc.
Nu-Vista Premiere Realty Inc.
46 - 1175 Riverbend Road
London, Ontario
UNDER CONSTRUCTION: Seize the opportunity to purchase a prime lot in the highly sought-after Warbler Woods community in West London, with backyards backing onto protected green space featuring ONE OF THE BEST BACKYARD VIEWS AVAILABLE! Built by the award-winning Lux Homes Design and Build Inc., recognized with the "Best Townhomes Award" from London HBA 2023, these luxurious freehold, vacant land condo townhomes offer an exceptional blend of modern style and comfort. The main floor welcomes you with a spacious open-concept living area, perfect for entertaining. Large windows flood the space with natural light, creating a bright and inviting atmosphere.The chef's kitchen boasts sleek cabinetry, quartz countertops, and upgraded lightingideal for hosting and everyday enjoyment. Upstairs, you'll find three generously sized bedrooms with ample closet space and two stylish bathrooms. The master suite is a true retreat, featuring a walk-in closet and a luxurious 4-piece ensuite. Convenient upper-level laundry and high-end finishes like black plumbing fixtures and neutral flooring and 9' ceilings on main floor add to the homes modern sophistication.The breathtaking backyard, offering serene views of the protected forest and no rear neighbors, sets this townhome apart. Enjoy the tranquility of nature right at your doorstep!With easy access to highways, shopping, restaurants, parks, YMCA, trails, golf courses, and top-rated schools, this location is unbeatable. Don't miss your chance to move into this incredible community - reserve your lot today! (id:53193)
3 Bedroom
3 Bathroom
1400 - 1599 sqft
Nu-Vista Premiere Realty Inc.
64 - 1175 Riverbend Road
London, Ontario
Reserve your dream lot today in the highly coveted West London community of Warbler Woods, where luxury living meets nature! These pre-construction freehold, vacant land condo townhomes, crafted by the award-winning Lux Homes Design and Build Inc., back onto protected green space, offering unparalleled privacy and breathtaking views. Lux Homes recently won the "Best Townhomes Award" from the London HBA in 2023, a testament to the superior craftsmanship and design you can expect. Over 1900 sq. ft of finished space, this unit features 3 bedrooms + study and 2.5 beautifully designed bathrooms throughout. Step inside to a welcoming main floor with an open-concept layout, perfect for modern living and entertaining. Natural light floods the space through large windows, creating a warm and inviting ambiance. The chef's kitchen boasts sleek cabinetry, quartz countertops, and upgraded lighting fixtures, making it the heart of the home for hosting friends and family in style. Additionally, the main floor includes a mudroom, providing extra storage and functionality for your daily routine. Head upstairs to find 3 bedrooms and a study room. The master suite is your private retreat, complete with a large walk-in closet and a luxurious 4-piece ensuite. Convenient upper-floor laundry adds to the ease of everyday living. Throughout the home, high-end finishes such as black plumbing fixtures, neutral flooring selections, and 9' ceilings on main floor enhance its modern sophistication. The true gem of this property is the backyard - no rear neighbours, just serene views of a protected treed lot that offer a peaceful connection to nature. Imagine waking up to the sights and sounds of nature right at your doorstep! Located minutes from highways, shopping, restaurants, parks, the YMCA, trails, golf courses, and excellent schools, this home is a rare opportunity to enjoy luxury and convenience in one of London's most sought-after neighbourhoods. Don't miss out - reserve your lot today (id:53193)
4 Bedroom
3 Bathroom
1400 - 1599 sqft
Nu-Vista Premiere Realty Inc.
51 - 1960 Evans Boulevard
London, Ontario
Welcome to Evans Glen, desired South London living. This community embodies Ironstone Building Company's dedication to exceptionally built homes and quality you can trust. These bungalow townhome condominiums are full of luxurious finishes throughout, including engineered hardwood, quartz countertops, 9ft ceilings, elegant glass shower with tile surround and thoughtfully placed pot lights. All of these upgraded finishes, along with a fully finished basement, are included in the purchase. Units available that back onto protected green space, with forested views. The desired location offers peaceful hiking trails, easy highway access, convenient shopping centres, and a family friendly neighbourhood. (id:53193)
3 Bedroom
3 Bathroom
2250 - 2499 sqft
Century 21 First Canadian Corp
6 Beaty Lane
Zorra, Ontario
Welcome to 6 Beaty Lane, in the family friendly community of Thamesford. This 3+2 bed, 3 bath, fully finished bungalow is sure to impress. With 3600 sq ft of finished space, it's a perfect home with plenty of space for a family, or anyone looking for easy one floor living. The upgrades in this home are endless. From the beautiful exterior Ariscraft stone, to engineered hardwood throughout the interior main floor, soaring 12ft ceilings in the grand double door foyer, spa-like ensuite with a freestanding tub and upgraded tile, and 15ft granite eat-in island. Hot water tank and water softener are both owner owned. The basement features cozy carpet throughout, 9ft ceilings, and a massive rec room to fit any and all activities one can imagine. Backyard is landscaped, with a stone patio detail. However, with the park, splash pad, and community centre within walking distance, you'll find yourself and your family enjoying the wonderful amenities the lovely community of Thamesford has to offer. City of London is a short drive away, as well as easy access to Highway 401 and the neighbouring community of Ingersoll. Call to book your showing today, as the pictures truly don't do this beauty justice! (id:53193)
5 Bedroom
3 Bathroom
1500 - 2000 sqft
Keller Williams Lifestyles
3084 Buroak Drive
London, Ontario
QUICK CLOSING! This Express Home is under construction by Foxwood Homes in Gates of Hyde Park and ready for a June 2025 move-in. This Preston Plan offers 4-bedrooms, 2.5 bathrooms, 2276 square foot, and an included separate side entrance leading to the lower level. Perfect for investors and first-time buyers. .Located within Gates of Hyde Park, this premium location is walking distance to two brand new elementary school sites, shopping and more. As a buyer, you will appreciate this well-priced home which offers our Standard Finish Package with incredible selections completed by our Designer including hardwood floors, tiled bathrooms, custom kitchen with island, quartz countertops, MORE! Other lots, plans and 2025/2026 closings available. Welcome to Gates of Hyde Park! **EXTRAS** Join us for our Open Houses each Saturday & Sunday at our Model Home at 2342 Jordan Blvd (Lot 85) between 2pm - 4pm. See you there! (id:53193)
5 Bedroom
4 Bathroom
2000 - 2500 sqft
Thrive Realty Group Inc.
3 - 32 Postma Crescent
North Middlesex, Ontario
MOVE IN READY: Welcome to the Ausable Bluffs of Ailsa Craig! This single-floor freehold condo is full of modern charm and amenities. It features an open concept main floor with 2 bedrooms and 2 bathrooms. The kitchen boasts sleek quartz countertops, stylish wood cupboards and modern finishes. Throughout the home, indulge in the elegance of luxury vinyl flooring that provides durability and appeal to any family. The fully finished basement includes a rec room, a third bedroom and 4-piece bathroom and provides the opportunity to create space for the whole family. This residence seamlessly combines practicality with sophistication, presenting an ideal opportunity to embrace modern living at its finest in the heart of Ailsa Craig! Common Element fee includes full lawn care, full snow removal, common area expenses and management fees. *Property tax & assessment not set. Note: Interior photos are from a similar model and/or virtually staged as noted on photo & some upgrades/ finishes may not be included. *Model home available for showings, located at Unit 1 - 32 Postma Cres. Ailsa Craig. (id:53193)
3 Bedroom
3 Bathroom
1100 - 1500 sqft
Century 21 First Canadian Corp.
6370 Heathwoods Avenue
London, Ontario
OUR MODEL IS NOW COMPLETED! NEW AND EXCITING AND LOADED!!!!!!!! - Boasting approx 2545 sq ft (incl open space) of living space above grade PLUS BONUS covered front balcony (18x8.2) and back covered porch (14x8.2)! Open concept 4 bedroom, 2.5 baths plan featuring rich hardwood floors on main AND upper levels, quality ceramic tiles in laundry and baths, oak stairs, garage door openers, custom fireplace, upgraded designer kitchen with valance lighting and breakfast bar island with quartz counter tops, HUGE walk in pantry and vaulted eating area. 8 ft main flr doors, 4 spacious bedrooms, vaulted Primary bedroom with pot lighting, walk-in closet w/built-ins and access to private covered balcony, oversized shower and separate tub plus double vanity plus more....the list goes on! Other lots and plans available. 6PC STAINLESS APPLIANCE PACKAGES INCLUDED FOR ALL OF OUR HOMES AND FINISHED BASEMENT OPTIONS. Homes start at $879,900. VISIT OUR SALES MODEL SUNDAYS 2-4PM (excluding holiday weekends). Packages available upon request of all of our products. Choose one of our plans or lets us design one for you! Note: ALL HOMES include optional finished lower familyroom, bedroom and bath and separate entrances and 2nd lower kitchenettes and additional bathrm/study/etc can be worked into all models if required at builder cost approx $48,000 (INCL HST) including separate side direct lower entrance plus kitchen cost (if required approx $7,000 incl HST) - visit model for more details. NOTE: our Sales Model has upgrades not reflected in the Base List price of $989,900 and can be viewed 24/7 by appointment if open house times are not convenient. We are happy to accommodate you! Build your CUSTOM dream home this spring! 4-5 month time frames. Flexible terms and deposit structures for added convenience. Our model home can be purchased. A list of upgrades and time frames available upon request. (id:53193)
4 Bedroom
3 Bathroom
2000 - 2500 sqft
Sutton Group - Select Realty
133 Oldham Street
London, Ontario
This property is now vacant. This Glen Cairn Woods, Cape Cod style, 2 story home has been renovated and is truly a one of a kind. The large covered front porch offers pot lighting and ceiling fans is great to place to enjoy a coffee or tea and just relax and enjoy the outdoors. You will be wowed when you enter this home.... the soaring ceilings, updated kitchen with all the bells & whistles including LOADS of quartz countertops and the beautiful wide plank hardwood floors are sure to impress. The main floor features an open concept great room, dream kitchen with custom island large enough to seat the whole family , 2 generously sized bedrooms, one with a rough-in laundry room, and a 3 piece bathroom. Upstairs is a home of it's own with a sprawling primary bedroom with ensuite bath & fireplace, family room with fireplace overlooking the main floor, 2 more bedrooms and a 3rd full bath. The lower level offers a finished spacious recroom, laundry room and space for a home gym. Hydro panel has been upgraded to 200amps. Small side yard is fully fenced and can be accessed by front gate or rear deck. Ample parking with an over-sized garage and private double driveway. This is the largest home on the block and is perfectly located near the highway, hospital, shopping and schools. (id:53193)
5 Bedroom
3 Bathroom
2000 - 2500 sqft
Blue Forest Realty Inc.
64 Allister Lot 99 Drive
Middlesex Centre, Ontario
OPEN HOUSES only at MODEL HOME 72 ALLISTER DRIVE Sat & Sun 2-4. This home is TO BE Built in beautiful Kilworth Heights West - Buy & Build New, Buy Now!! Designed to be comfortably situated on a 40' lot, the IRIS is a Stunning 2 storey home, that CAN be BUILT for your needs. This 4 bedroom 3.5 Bath home is ideal for a growing family or a couple looking for a home that can offer separate private home office space. This Open Concept for living model has second floor laundry, ALL 4 bedrooms with en-suite privileges and also has a two-car garage perfect for keeping your vehicle out of the elements! Strategically, located on the west end of London's city limits, this model offers a large unfinished basement with a 3-piece rough in. Quick access to Hwy402 and North or South London. Tons of amenities, recreation and great schools!! TO BE BUILT Many Magnus One floor and Two storey designs; our plans or yours built to suit and personalized for your lifestyle. 40 and 45 home sites to choose from high quality finishes and tons of standard upgrades!! Reserve Your Lot Today!! Come and see our NEW 2 Storey INDIGO Model Home at 72 Allister Drive in Kilworth Heights - OPEN EVERY Saturday & Sunday 2-4pm ** NOTE: PHOTOS ARE OF some different MAGNUS MODEL HOMEs & MAY SHOW UPGRADES & ELEVATIONS NOT INCLUDED IN BASE PRICE.** (id:53193)
4 Bedroom
3 Bathroom
2000 - 2500 sqft
Team Glasser Real Estate Brokerage Inc.
517 - 245 Davisville Avenue
Toronto, Ontario
Welcome to your urban oasis in the heart of Davisville Village! This incredible well maintained , boutique building, tucked away at the corner of Davisville and Mt Pleasant. Rarely do units come for sale in this building offers an oppourtunity not to be missed! This roomy sun-filled 2 bedroom suite checks all the boxes. Great open concept layout of kitchen, living, dining space blends function with style- offering a perfect place to relax and unwind at the end of your day or an amazing space to entertain family and friends. Prepare to be wowed- newly renovated custom kitchen, with Ceasar stone countertops, newer built-in appliances and lighting fixtures, and breakfast bar seating. Carpet free unit with hardwood and ceramic flooring. 2 well sized bedrooms with 2nd bedroom featuring a built-in desk. An added bonus of west facing balcony with newly installed acadia wood tiles offers peace, quiet and tranquil views. Steps away to transit & Davisville station- your ticket to discover all that Toronto has to offer, as well as local coffee shops, a world of cuisine and restaurants right in your neighbourhood, local shops, or pickup fresh finds at the summer farmer's market. Enjoy your walks and leisure time with 2.6 hectare June Rowlands park right across the street and close proximity to the Kay Gardner beltline trail. Your urban sanctuary with a village vibe awaits! You will not be disappointed!! (id:53193)
2 Bedroom
1 Bathroom
800 - 899 sqft
The Realty Firm Inc.
59 Sprung Court
Stratford, Ontario
Charming 4-Bedroom Detached Bungalow with Modern Upgrades and attached garage on a super quiet Court! This beautifully updated detached bungalow is perfect for families or downsizers seeking comfort and convenience. Featuring 4 spacious bedrooms and 2 full washrooms, this home has been thoughtfully upgraded from top to bottom, inside and out! Enjoy peace of mind with a new steel roof, new doors and windows (2023), and a spacious fully fenced backyard with a large concrete pad for entertaining, plus a new shed (2024) for extra storage. New eves and gutter guards were also installed in (2024) Step inside to find new flooring throughout the basement and bedrooms and elegant crown moulding in the upper bedrooms (2023). The main floor offers a large living room that leads into the bright kitchen/dinning room that comes equipped with updated appliances and is ready for your culinary adventures. You will also find a spacious 4 pc bathroom and three bedrooms. The fully finished and renovated basement offers a large family room with new gas fireplace and built-in cabinetry (2023), creating a warm and inviting space for relaxation. It also offers an additional 3 piece bathroom and a 4th bedroom, plus a laundry room and a large storage room/workshop, plus a crawl space for extra storage. This home blends modern updates with timeless charm, Dont miss your chance to own this gem. Call your Realtor and book your showing today! (id:53193)
4 Bedroom
2 Bathroom
700 - 1100 sqft
Royal LePage Hiller Realty
43 - 700 Paisley Road
Guelph, Ontario
Welcome to Unit 43 - 700 Paisley Road, a stylishly renovated end-unit townhouse offering a fantastic layout, carpet-free comfort, and a finished basement-all in an ultra-convenient Guelph location! Did I mention all the big-ticket items are taken care of (Roof 2025), (Furnace 2022), (A/C 2016). With tons of bright, open living space, plus a fully finished basement with a full bathroom, this home checks all the boxes for you. You'll love the modern flooring, fresh paint tones, and the natural light that pours into each room. The three generous bedrooms provide flexibility for families, guests, or a home office setup. The basement level adds major value...use it as a media room or as a cozy den. Outside, enjoy your fully fenced private yard, perfect for pets, gardening, or entertaining. Located just minutes from Hwy 401, Hwy 24, the University of Guelph, shopping, transit, and all essentials, its an unbeatable combination of location and lifestyle. Whether you're a first-time buyer, scaling up from an apartment, or an investor looking for a solid rental in a high-demand area, this property is the smart move. End units like this don't last long. Book your showing today! (id:53193)
3 Bedroom
2 Bathroom
1000 - 1199 sqft
Exp Realty
18 - 117 Sladden Court
Blue Mountains, Ontario
Welcome to the Sands Townhomes in Lora Bay. Surrounded by Lora Bay Golf course and views of Georgian Bay and the Escarpment. 4 Levels of luxury await you! Walk into the bright, tiled Foyer with lots of space to greet guests. This Lower level has the access to the single wide two car garage, a small den and the first floor elevator. Take the elevator or the Oak Hardwood staircase to the main floor. Enjoy the open concept Kitchen, Dining and living space with 2 piece bath. The living space has a 42" linear Gas Fireplace with recessed outlet for Tv above. Enjoy morning coffee on the front facing glass railing balcony or off the back deck that also features the gas line for your BBQ. Oak Hardwood floors flow throughout the main and second floors. The Second Level has a large primary bedroom with walk-in closet, Ensuite and views of Georgian Bay. In the Hall is the laundry closet. The second bedroom has a balcony overlooking the golf course. The third 4 piece bath has a large tub. Make your way up to the third floor where you find a beautiful Terrace with a 180 degree view of the Bay and Escarpment. Enjoy the covered (potential Bar) area to get out of the sun or rain! Unit is fully accessible. Become a member of Lora Bay Golf Club & get special pricing, preferred tee times and so much more! Call your Agent for a full list of details and upgrades. *Some Photos Virtually Staged** Pets are allowed. (id:53193)
2 Bedroom
3 Bathroom
2500 - 2749 sqft
Royal LePage Locations North
503 - 53 Arthur Street S
Guelph, Ontario
Live in Style at The Metalworks: Where Urban Energy Meets Riverside Charm. - Welcome to 503-53 Arthur Street. An ideal home base for first-time buyers, young professionals, or anyone craving a vibrant downtown lifestyle. Located in one of Guelphs most sought-after developments, this one-bedroom condo blends modern finishes with historic charm, all just steps from the Speed River, walking trails, downtown restaurants, and the GO train station. Inside, you'll find a smartly designed space with an open-concept layout, sleek white cabinetry, stainless steel appliances, and a full-sized double sink. Sliding doors lead to your private balcony, perfect for morning coffee or winding down in the evening. But the real magic? It's in the unmatched amenities. Picture hosting friends in the speakeasy lounge, enjoying quiet time in the library, or squeezing in a workout at the full-sized gym. There's also a chefs kitchen, outdoor terrace, and party roomall part of your extended living space. Bonus: Heat and water are included in the condo fees, and this unit comes with one owned parking space and a storage locker. Whether it's your first step into ownership or your place to stay while on the go, this is a lifestyle opportunity that's hard to beat. (id:53193)
1 Bedroom
1 Bathroom
500 - 599 sqft
Royal LePage Royal City Realty
96 - 824 Woolwich Street
Guelph, Ontario
Discover Northside by Granite Homes A Thoughtfully Designed Stacked Condo Townhome Community. Welcome to Northside, an exceptional new build community of stacked condo townhomes by award-winning builder Granite Homes. This Terrace Interior Unit offers 993 sq. ft. of well-designed, single-storey living, plus an additional 73 sq. ft. of private outdoor terrace space. Inside, you'll find two spacious bedrooms, two full bathrooms, and upscale finishes throughout, including 9-ft ceilings, luxury vinyl plank flooring, quartz countertops, stainless steel kitchen appliances, and in-suite laundry with washer and dryer (included). Parking options are flexible, with availability for one or two vehicles. Ideally located beside SmartCentres, Northside offers the perfect blend of quiet suburban living and convenient urban access. You're just steps from grocery stores, retail, dining, and public transit. Book your private tour today three professionally designed model homes are now open by appointment. (id:53193)
2 Bedroom
2 Bathroom
900 - 999 sqft
Exp Realty
102 - 824 Woolwich Street
Guelph, Ontario
Presented by Granite Homes, this brand-new two-storey unit is an impressive 1,106 sq ft and has two bedrooms, two bathrooms, and two balconies with an expected occupancy of Spring 2026. You choose the final colors and finishes, but you will be impressed by the standard finishes - 9 ft ceilings on the main level, Luxury Vinyl Plank Flooring in the foyer, kitchen, bathrooms, and living/dining; quartz counters in kitchen and baths, stainless steel kitchen appliances, plus washer and dryer included. Parking options are flexible, with availability for one or two vehicles. Ideally located next to SmartCentres Guelph, Northside combines peaceful suburban living with the convenience of urban accessibility. You'll be steps away from grocery stores, shopping, public transit, and restaurants. There are now also three designer models to tour by appointment. (id:53193)
2 Bedroom
2 Bathroom
1000 - 1199 sqft
Exp Realty
70 Freeman Avenue
Guelph, Ontario
Vacant and ready for your vision! This beautifully maintained legal duplex offers an exceptional opportunity for both investors and homeowners. With both units now vacant, you have the rare flexibility to set your own rents, choose your tenants, or even live in one unit while renting out the other to offset your mortgage. Whether you're expanding your portfolio or buying your first home, this property offers built-in value and versatility. The upper unit features a spacious, light-filled living room and three generously sized bedrooms, all with gorgeous hardwood floors. The updated kitchen and modern 4-piece bathroom offer stylish comfort, and the entire space is carpet-free. Private in-unit laundry and tasteful finishes throughout make this a move-in ready space or a highly appealing rental. A private side entrance leads to the bright, thoughtfully designed lower unit. This 1-bedroom, 1-bathroom apartment also features its own laundry, a cozy living space, and a functional kitchen perfect for generating income or offering multi generational living options. With no current tenants in place, its a clean slate to lease at market rent. Set on a beautifully landscaped corner lot with mature fruit trees and ample parking, this home is located in a peaceful, family-friendly neighbourhood near Riverside Park, Bailey Park, and Burns Park ideal for weekend strolls and outdoor fun. Close to excellent schools, amenities, and just a short drive to downtown Guelph.Whether you're an investor seeking strong returns or a buyer looking for a smart way to break into the market, this property checks all the boxes. Don't miss your chance to secure a fully vacant, income-generating home in a prime location! (id:53193)
4 Bedroom
2 Bathroom
700 - 1100 sqft
Coldwell Banker Neumann Real Estate
423 Geddes Street
Centre Wellington, Ontario
Welcome to 423 Geddes Street in the heart of charming Salem!This beautifully maintained bungalow, built in 1965, offers timeless appeal with modern versatility. Featuring 1,050 sq. ft. of main-floor living plus a fully finished 700 sq. ft. basement, this home provides plenty of space for comfortable living.Inside, you'll find 3 bedrooms and 2 full bathrooms, along with a unique layout that includes two kitchens and a separate in-law suiteperfect for extended family, guests, or potential rental income.A double-car garage and parking for four additional vehicles make coming and going easy for the whole household. Step into the beautifully landscaped backyard, where you can relax under the gazebo, entertain friends, or enjoy the extra storage offered by the charming wooden garden shed.Set in a quiet, well-established neighborhood, this home offers a rare opportunity to enjoy both comfort and convenience in a peaceful setting.Dont miss your chance to make this special property your own! (id:53193)
3 Bedroom
2 Bathroom
700 - 1100 sqft
Coldwell Banker Neumann Real Estate
280 Main Street
Cambridge, Ontario
Welcome to this charming 3+1-bedroom, 2-storey home nestled on a spacious corner lot in a central, amenity-rich location just minutes from downtown Galt. Offering a perfect blend of character, functionality, and modern upgrades, this home is ideal for families, multi-generational living, or those seeking income potential. Inside, you'll find a bright and expansive living room, original 1920s stone fireplace, and gleaming hardwood floors throughout. The kitchen was tastefully updated in 2020 with tile flooring, new appliances, backsplash, and modern fixtures. A convenient main floor powder room and generously sized bedrooms, including a spacious primary retreat, enhance day-to-day comfort. The fully finished basement offers a turnkey in-law or income suite - currently operating as a successful Airbnb - with its own living area, bedroom space, and private laundry. Outside, enjoy the benefits of two separate driveways (off Main and Lowell), a detached garage, and a large, fully fenced yard with mature trees providing privacy and shade. Recent upgrades include a new furnace (2023), rebuilt chimney (2024), updated electrical and pot lights (2019), and new basement windows and exterior doors (2020). Conveniently located just 5 minutes from the Galt Farmers Market and 800m from major shopping plazas including gas, groceries, banks, restaurants, Canadian Tire, and LCBO. This home checks all the boxes for space, comfort, and opportunity - don't miss it! (id:53193)
4 Bedroom
3 Bathroom
1100 - 1500 sqft
Real Broker Ontario Ltd.
17 Sunrise Lane
Nipissing, Ontario
Those that know Ruth Lake, know it is a best kept secret! One of the only crystal clear, spring fed lakes with no public boat access. Large lots, not overpopulated, just the right amount of peace and quiet. When properties come up for sale here, they don't last long! 17 Sunrise Lane on Ruth Lake is the full package. A completely winterized lake house with private boat launch, a brand new, insulated, heated, detached, garage AND insulated, heated, bunkie. This is a home that you can live in all year round! Open concept living with spectacular views of Ruth Lake from each south facing window. Move throughout this home with ease and entertain guests and family without missing the conversation. Two large dining areas with views of the lake, an office/sewing room, three piece bathroom, and a screened in three season room to enjoy the outdoors without the bugs! Upstairs you'll find a large primary bedroom with plenty of closets, facing the lake, and two more guest bedrooms that share the 'jack and jill' three piece bathroom. Outside there is room to play with a large lawn and gardens throughout. The grandkids will love the shallow, sandy wade-in beachfront where it's safe to play and swim. Come see for yourself this Sunday May 4th, 12-3pm at our Open House. (id:53193)
3 Bedroom
2 Bathroom
1500 - 2000 sqft
Chestnut Park Real Estate
596481 Concession 10
Chatsworth, Ontario
Tucked away in one of Grey County's most peaceful settings, this 7.5-acre property offers room to breathe, grow, and enjoy the outdoors. Set at the end of a maple-lined drive, this 5-bed, 3-bath bungalow offers~2,750 sq. ft. of finished living space, thoughtfully designed to frame the surrounding natural beauty. Enjoy morning coffee on the back deck and sunset views over the scenic -acre pond. The covered front porch opens to a cozy living room with propane fireplace, flowing into an open-concept layout with 9 ft ceilings on both levels, maple hardwood floors, and in-floor heating under the basement laminate and tiled bathroom floors. The custom kitchen/ dining area feature white cabinetry, black stainless steel appliances, a deep sink, island, and pantry opening onto a large back deck with pastoral views. The main floor primary suite includes a walk-in closet and spa-like ensuite with clawfoot tub and separate shower, plus deck access with an inviting hot tub and two more bedrooms are located near the laundry room and mudroom. The finished lower level offers a large recreation room, 2 bedrooms, a den, and spa-like bathroom, ideal for guests, work, or potential in-law use. Outside, enjoy a scenic ~1/2 acre pond, ideal for sunset watching, paddle boating, a summer dip or possibly a horse or two. There is a windmill, two fenced fields, 3-stall barn with run-in shelter, henhouse, seven raised garden beds, and a variety of fruit trees and perennials. Children will love the custom swing set, climbing wall, and sandbox. Additional features include: double garage with inside entry, updated central A/C, tankless water heater, Blue Maxx ICF foundation, drilled well, and Fibre Optic availability! Just 5 minutes from Connell Lake and Walters Falls, 18 minutes to the new Markdale hospital, and within 30 minutes of Owen Sound, Meaford, Blue Mountain, and the shores of Georgian Bay. A country gem ideal for families, hobby farmers, or those seeking a peaceful rural lifestyle. (id:53193)
5 Bedroom
3 Bathroom
1500 - 2000 sqft
Chestnut Park Real Estate
32 Baywatch Drive
Northern Bruce Peninsula, Ontario
Welcome to Pike Bay! Year-Round Living by the Water. Whether you're looking for a cozy year-round home or a seasonal getaway, this charming 2-bedroom, 1-bathroom property in Pike Bay has all the right features to make it your perfect escape. Enjoy multiple nearby water access points and boat launches, making it easy to get out on the bay. Inside, a beautiful sunroom with an electric fireplace creates a warm, inviting space to relax, while the spacious living area, centered around a propane fireplace, offers the ideal setting for hosting family and friends. Located just a short walk from the local general store with LCBO, and two restaurants, you'll enjoy the convenience of amenities close at hand. Outdoor enthusiasts will love the ATV and snowmobile trails accessible right from the driveway. And when evening falls, take in the breathtaking sunsets that Pike Bay is known for. Perfectly positioned in a central location, this property makes a great base to explore all the top attractions in the Bruce Peninsula including Tobermory, Lions Head, the Grotto, and Singing Sands Beach. Whether you are ready to make it your full-time residence or your personal retreat, this is your chance to relax and recharge in a truly special place. Go ahead treat yourself. (id:53193)
2 Bedroom
1 Bathroom
700 - 1100 sqft
Exp Realty
45 Baywatch Drive
Northern Bruce Peninsula, Ontario
Welcome to this rustic and charming two-bedroom retreat that is nestled in the quiet hamlet of Pike Bay, where peaceful surroundings and a relaxed pace welcomes you and your family. Owned by the same family for decades, this beloved getaway is now ready for a new chapter, offering you the chance to create your own unforgettable memories. The property sits on a private lot along a quiet, year-round No Exit road. Inside, you'll find an open-concept living and dining area filled with warmth and character, a functional galley-style kitchen with a walkout, two cozy bedrooms, and an updated four-piece bathroom. A generous sitting room provides additional living space and opens onto a deck perfect for enjoying sunny afternoons or starlit evenings. The cottage features a metal roof and an upgraded 100-amp electrical service. A wood stove adds a rustic touch to the living space (please note it is not W.E.T.T. certified). There is also a storage shed at the back, ideal for keeping outdoor gear and cottage essentials tucked away. Deeded water access is registered on title, giving you the bonus of enjoying nearby waterfront. Currently used as a three-season getaway, the cottage is insulated to make spring through fall stay comfortable. Best of all, it comes fully furnished with only a few exceptions so you can start enjoying cottage life right away. This charming Pike Bay cottage is the kind of place where family traditions begin. Don't miss your chance to make it your own with deeded water access to Lake Huron (id:53193)
2 Bedroom
1 Bathroom
700 - 1100 sqft
Exp Realty
10 Bright Lane
Guelph, Ontario
Welcome to 10 Bright Lane!!! A Luxurious Family Retreat in Guelphs Prestigious Pineridge/Westminster Woods Community Located in one of Guelphs most desirable neighbourhoods. This home is a true modern masterpiece that combines style, function, and an abundance of luxury. Offering four spacious bedrooms, ensuring every family member enjoys the ultimate in comfort and privacy, the home has been thoughtfully renovated and meticulously maintained, featuring three elegant bathrooms, each designed with modern finishes, Every step reveals thoughtful design, from beautiful hardwood flooring that graces the living and dining areas to the harmonious layout extending to the second floor. The kitchen, a masterful designed, stands as the centerpiece of the home with a large center island and an expansive eating area, illuminated by chic lights. This space is perfectly crafted for culinary creations and engaging conversation. The adjacent living room, beneath soaring cathedral ceilings and anchored by a cozy fireplace, promises warmth and relaxation for family and guests. The main-level primary suite is a testament to luxury, featuring a beautifully designed bedroom with an elegant accent wall. It is private sanctuary, with a fully furnished walk-in closet that boasts an expansive wardrobe complete with accessories a dream come true for organization and style. The luxurious 3-piece ensuite features a relaxing bathtub and separate shower, offering a serene retreat for ultimate comfort. The main floor is not just about aesthetic charm; Convenience meets sophistication with the inclusion of a well-appointed laundry room, offering direct access to the garage for everyday ease.Downstairs, the fully finished basement offers a recreation space like no other. Designed with both enjoyment and functionality in mind, it includes a dedicated children's playground area ideal for young ones to play and explore; and a fully equipped gym with a NordicTrack iFit treadmill. (id:53193)
5 Bedroom
4 Bathroom
2500 - 3000 sqft
RE/MAX Real Estate Centre Inc
326 Cole Road
Guelph, Ontario
Fully Renovated To The Studs South-End Guelph Gem! Welcome to your dream home a stunning, newly renovated semi-detached on a spacious 26 x 110 lot in Guelphs highly desirable south end. Perfectly suited for first-time buyers, young families, or savvy investors, this carpet-free home blends modern upgrades with unbeatable value and best of all, no condo fees! In 2025, every inch of this 3+1 bedroom home was thoughtfully updated for worry-free living. Brand-new roof, new windows, stainless steel appliances, sleek new kitchen cabinets, and countertops headline the upgrades. Fresh paint, stylish new laminate flooring, and modern dimmable LED lighting throughout complete the polished look, while abundant natural light fills the spacious living areas. Upstairs, you'll find three generous bedrooms and a beautifully updated bathroom. The finished basement offers a versatile space perfect for a bedroom, home office, gym, or guest suite. Major mechanical upgrades have been taken care of for you: new furnace, new A/C, new water softener, and a smart thermostat ensure ultimate comfort. Outside, new backyard deck invite you to enjoy your private outdoor space ideal for barbecues or relaxing evenings. Additional highlights include: Brand-new washer, dryer. New interior doors. Rental hot water tank for efficiency. Move-in ready with nothing left to do but enjoy. Located close to top schools, parks, shopping, and easy highway access, this property offers the best of suburban living with all the modern updates you could want all under $700K. Dont miss this rare opportunity to own a turnkey home in one of Guelphs fastest-growing communities! (id:53193)
4 Bedroom
1 Bathroom
700 - 1100 sqft
Royal LePage Royal City Realty
433 South River Road
Centre Wellington, Ontario
Discover unparalleled luxury at 433 South River Road, nestled in one of Elora's top neighbourhoods, steps from the Grand River. This stunning home sits on a sprawling 1-acre lot, which will be fully graded, blending elegance and function. Step inside to engineered hardwood flooring and 9-foot ceilings throughout. The chef's dream kitchen features 16-foot cathedral ceilings, Taj Mahal quartz counters and backsplash, Jenn-Air appliances stove with a flat top, a built-in fridge, a dishwasher, and a massive south-facing window flooding it with light. Adjacent, the dining area dazzles with built-in storage, glass doors, a bar fridge, and a walk-in butler's closet with a wet bar. The master suite is a retreat with a floor-to-ceiling stone fireplace, cathedral ceilings, and a custom closet with built-ins. Its spa-inspired bathroom has a double vanity, soaker tub, huge shower with rainfall head, and heated floors; laundry is just steps away. All four bedrooms offer walk-in closets. Stunning light fixtures add sophistication. Find a mudroom with storage and a bench, an attached double-car garage with 9-foot doors, and a loft perfect as an office or extra space. A 21x24 detached garage will be built and included. The unfinished basement, with 9-foot ceilings and a separate garage entrance, awaits your touch. Outside, composite decking graces the porches, the driveway will be paved, and the stone-front, board-and-batten exterior impresses. This is luxury redefined, a rare Elora gem waiting for you. (id:53193)
4 Bedroom
3 Bathroom
3000 - 3500 sqft
M1 Real Estate Brokerage Ltd
21 Mackay Street
Guelph, Ontario
Welcome to 21 Mackay Street, a beautifully maintained 3-bedroom, 2-bathroom home that blends modern upgrades with comfortable living. The main floor features elegant white flooring installed in 2018 and a spacious, open-concept layout that flows seamlessly into the stunning kitchen, fully renovated in 2018 with sleek cabinetry, a large island, and stainless steel appliances including a brand new fridge (2024). A new sliding door was installed in April 2025. Upstairs, there are three generously sized bedrooms, including a bright and airy primary suite. As an added bonus, the third floor offers a versatile room that can be used as an additional bedroom, office, playroom, or family room - the possibilities are endless. Downstairs, the fully finished basement adds valuable living space with a rec room and utility area. Step outside to your private backyard retreat, complete with a large deck, hot tub (2019), and a covered pergola - perfect for relaxing or entertaining. Additional upgrades include a new roof (2018), furnace and air conditioner (2017), central vacuum (2021), and a rental water heater (2019). This home is move-in ready and ideally located in a quiet, family-friendly Guelph neighbourhood. (id:53193)
3 Bedroom
2 Bathroom
1500 - 2000 sqft
Real Broker Ontario Ltd.
308 Tyendinaga Drive
Saugeen Shores, Ontario
Welcome to 308 Tyendinaga Drive in beautiful Southampton! Offering over 1900 square feet of living space on two levels, this two-plus-one bedroom bungalow, situated right across from the serene greens of the Southampton Golf & Country Club on a quiet dead end road, is sure to please. With 2 bedrooms, 1.5 bathrooms and laundry all on the main floor, this charming home or year round cottage would make an ideal retirement property but if you are looking for more space, the fully finished lower level with third bedroom, family room, kitchenette and 4pc bathroom offers lots of extra room for the overflow of friends and family. A separate entrance and private walk-out to a covered patio and the beautifully treed backyard opens this space up to a variety of uses. Sitting on a spacious 75 x 200 foot lot, you can enjoy the beauty of nature and a tranquil park-like setting right at your doorstep. Some of the many upgrades this property has had over the last 10 years include a gas furnace, roof shingles and eaves, garage door, exposed aggregate driveway, lovely gardens, fully finished lower level, and updated main floor bathroom & 2 piece powder room. Patio doors from the dining area lead out to the back deck overlooking the gorgeous backyard and offers a quiet place to sit and listen to the sounds of nature. In addition to the gas forced air furnace, there is a cozy gas fireplace in the living room as well as a gas stove on the lower level. Attached single car garage and gas hot water heater. Come and see for yourself all that this home or year round cottage has to offer. Your Southampton Retreat Awaits! (id:53193)
3 Bedroom
3 Bathroom
700 - 1100 sqft
Royal LePage D C Johnston Realty
71 Watt Street
Guelph, Ontario
This fully renovated gem is move-in ready, and the sellers have thought of everything! From brand-new windows to top-of-the-line appliances, no detail has been overlooked. You'll fall in love with the finishes from top to bottom.Main Floor: Step into an open-concept living space that boasts an upgraded kitchen, fresh paint, and an abundance of windows that flood the space with natural light and fresh air.Second Floor: The large primary bedroom offers a peaceful retreat, while the two additional bedrooms are perfect for growing children, an office space, or guest rooms. The spa-like bathroom will make you feel like you're on vacation every day.Basement: The expansive recreation area offers endless possibilities! Whether you envision a cozy family room, a play area for the kids, or a game/entertainment space for your friends and family, this basement has room for it all. Plus, enjoy the large, fully upgraded laundry and mudroom, with ample storage space. And don't forget the added convenience of a 2-piece washroom!Backyard: A gardener's paradise with plenty of room to grow your favourite plants. The backyard also features a workshop equipped with electrical, offering a charming country vibe perfect for storing tools or as an office away from home.Finally, the deck and driveway have been beautifully done, creating the perfect space to relax and entertain while overlooking the stunning, landscaped backyard.This home is a must-see contact us today to schedule a showing and make this dream home yours! (id:53193)
3 Bedroom
2 Bathroom
700 - 1100 sqft
Keller Williams Home Group Realty
144 Pineridge Gate
Gravenhurst, Ontario
Welcome to 144 Pineridge Gate in the sought-after 55+ Pineridge Gate Community! This stunning 3-bed, 3-bath bungalow offers elegant living with soaring cathedral ceilings and expansive windows that flood the open-concept living, kitchen, and dining areas with natural light and views of a private, beautifully treed lot. The heart of the home is the stylish chefs kitchen, stainless steel appliances, induction stovetop, wine/beer fridge, and a large island perfect for entertaining. Step into the spacious living room, anchored by a custom stone gas fireplace and breathtaking outdoor views. Sliding doors lead to an oversized back deck an entertainers dream, ideal for summer BBQs or relaxing with morning coffee amidst lush perennial gardens.The main floor primary suite is a peaceful retreat with large windows overlooking the natural Muskoka Landscape and a spa-inspired 4-piece ensuite with a walk-in glass shower. A front guest bedroom (or office) has access to a second 4-piece bath. Thoughtful touches include main floor laundry and an attached 2 car over sized garage with an extra 3 feet of depth, perfect for storing your SUV, boat or outdoor toys. The fully finished basement is a cozy haven with Rockwool insulation, warm pine ceiling and wood beam details, a gas fireplace, a large rec. room, an additional bright bedroom with egress window and a third full bath, ideal for guests or extended family. This original owner added over $100,000 in upgrades to builders plans. Located on a quiet, tree-lined street, just minutes from all the amenities of downtown Gravenhurst, this home seamlessly blends nature, comfort, and style. (id:53193)
3 Bedroom
3 Bathroom
1100 - 1500 sqft
Forest Hill Real Estate Inc.
138 Crestview Court
Blue Mountains, Ontario
Welcome to 138 Crestview Court Blue Mountain! Beautiful custom designed bungalow loft now available in this exclusive cul-de-sac development of only 39 homes. Gorgeous premium professionally landscaped lot, backing onto the golf course with fabulous views of the hills! This energy star home boasts around 3800 sqft of finished space, 5 beds & 4 baths. A stunning main floor master with large ensuite and walkout to oversized deck, a spacious loft with full bath and 2 more large guest bedrooms, hardwood floors throughout! A fabulous kitchen loaded with upgrades, high end cabinetry, elegant quartz counter tops, gorgeous appliances. It also offers an amazingly cool fully finished basement with tv and games area, bar, large bedroom and full bath!! Plus bonus storage, cold room and wonderfully organized mechanical room! A definite must-see!! Gas fireplace in great room, stone gas fireplace in basement, upgraded lighting, full central vac, insulated over-sized double car garage with epoxy floor and slat board walls, inground sprinkler system, the list is extensive. $100,000s spent on upgrades! Recent updates include new custom bar off dining area, brand new laundry/mudroom, new basement bathroom with in floor heat, custom closets in the primary bedroom, 2 larger egress windows added in the basement, and even more upgrades in the garage!! These homes are also part of the Blue Mountain Village Association (BMVA). Being a member allows you access to an on-call shuttle service, ride to the hill restaurants and shops, & many other privileges! Call now for a private tour! (id:53193)
5 Bedroom
4 Bathroom
2000 - 2500 sqft
Royal LePage Locations North
11 Fairmeadow Drive
Guelph, Ontario
Once you get to 11 Fairmeadow, you won't want to leave! Located in a tight knit family friendly neighbourhood, this charming 4 bedroom backsplit is situated on a mature lot in West Guelph. As you arrive, you'll appreciate the curb appeal of the house which includes updates such as newer roof (2020), siding (2021) and windows (2019). Upon entering, the functional layout offers a bright and airy feeling that you'll find in backsplits. Upstairs, there is a beautifully updated kitchen and dining area at the back with sliders to the backyard. The living room is at the front of the home with a large bay window and offers comfort for day to day life, as well as entertaining. Additionally upstairs, you'll find 3 great sized bedrooms and a 4 piece bathroom. The finished basement offers a rec room that can be used for additional living space, a hangout spot for teens, a home office or so much more! You'll also find a 4th bedroom and full bathroom storage and interior access to the single car garage. But the best is saved for last: the large fully fenced backyard has a huge deck that offers great entertaining space for your summer gatherings! Many additional updates including AC 2021 and deck/patio - 2018. Offers accepted anytime! (id:53193)
4 Bedroom
2 Bathroom
700 - 1100 sqft
Keller Williams Home Group Realty
26 Lemon Street
Guelph, Ontario
Welcome to a rare gem in Guelph's St.George's Park. Nestled on a beautifully landscaped lot, this residence offers refined charm, modern comfort, and timeless character. Once you are on site, I encourage you to look around at the character and quality that surrounds. The home's original detailing sets the tone for the elegance throughout. The formal living room is a picture of grace, featuring rich hardwood floors, a stately wood burning fireplace, and custom mahogany-built ins. Versatility is woven into every corner of the main floor. A spacious front hall, den or library, or potential bedroom with a walk-in closet and full 4-piece bath offers a flexible retreat for main floor living. We also have a very special kitchen, a defined heart of the home lies a classic yet contemporary gourmet dream kitchen. Outfitted with exquisite cabinetry, granite countertops, two convection ovens, a gas cooktop and premium built-in appliances help to create this true culinary haven. An inlaid cutting board and integrated compost system add thoughtful convenience, making this space both beautiful and functional. Off the kitchen you will step into the sunroom and enjoy the tranquil perennial gardens. Upstairs, two generous bedrooms leave you with an abundance of space and privacy. Also, the primary bath is preserved yet also tastefully updated with vintage-inspiration. Complete with separate shower, jetted tub, and marble countertops, it captures the glamour of the 1940s with modern-day refinement. The lower level continues to impress, as it has recently undergone a complete renovation to transform the basement into a bright recreation room, with the addition of 2-bedrooms and a full bath with shower enclosure, and a spacious laundry area featuring a restored porcelain and cast-iron double sink. A truly one-of-a-kind offering, this home blends classic sophistication with contemporary comfort all in the prestigious and family-friendly St. Georges Park community. (id:53193)
5 Bedroom
3 Bathroom
2500 - 3000 sqft
Chestnut Park Realty (Southwestern Ontario) Ltd
100 Emerson Way
West Grey, Ontario
Welcome to this beautifully maintained 3-bedroom family home, built less than 5 years ago and thoughtfully designed for the modern family. The main level features a bright and airy open-concept layout, with large windows that flood the space with natural light, perfect for both everyday living and entertaining. Access to the oversized garage from the house is ideal, seamlessly transitioning kids, pets and groceries into the home after a days work! The spacious primary bedroom includes a walk-in closet and a private ensuite, offering a peaceful retreat at the end of the day. Two additional bedrooms provide plenty of space for a growing family, home office, or guest accommodations. The unfinished basement offers a blank canvas ready for your vision, whether it's a rec room, home gym, or additional living space. Step out through the sliding door in the Dining Room to your fully fenced yard with a deck that's ideal for summer barbecues, relaxing evenings, or hosting friends and family! This family friendly neighbourhood "at the top of the hill" in Durham needs to be appreciated in person - call your agent today to view this beautiful home and see for yourself how it checks off all your new home wants and needs! (id:53193)
3 Bedroom
3 Bathroom
1500 - 2000 sqft
Exp Realty
130 Oriole Crescent
Gravenhurst, Ontario
Welcome to 130 Oriole Crescent, a beautifully maintained bungalow nestled in one of Gravenhurst's most desirable neighbourhoods just a short walk to the sandy shores of Lorne Street Beach on Lake Muskoka. This charming three bedroom, one bathroom home showcases true pride of ownership with meticulous care throughout. Natural light pours in through large windows, highlighting the gorgeous hardwood floors and spacious main living areas, including a cozy living room and an inviting dining room perfect for family gatherings. The well-appointed kitchen features an abundance of cupboard space, a peninsula with seating, and a convenient walkout to the expansive back deck. Enjoy sunny afternoons in the fully fenced, flat backyard ideal for kids, pets, or relaxing by the fire-pit. The spacious deck is perfect for patio furniture and summer BBQs with a natural gas line waiting to be connected. The basement offers a generous recreation room currently set up as a gym, plus laundry, ample storage, and direct access to the attached garage great for sheltering your car during the winter. Recent upgrades include a resurfaced asphalt driveway (2021), new natural gas furnace and AC (2024), and tree removal to improve light and reduce yard maintenance. With fibre optic internet, working from home is a breeze. You're just a 10-minute walk from downtown Gravenhurst and close to local gyms, grocery stores, schools, and beautiful parks. This turnkey home is the perfect blend of comfort, convenience, and lifestyle don't miss your chance to make it yours! (id:53193)
3 Bedroom
1 Bathroom
700 - 1100 sqft
Coldwell Banker The Real Estate Centre
23 Main Street
Erin, Ontario
Renovated detached home on Scenic Main Street in Erin backing onto Lions Park. This delightful bungalow features a convenient side entrance leading directly into the eat-in kitchen and a main entrance opening to the separate living room overlooking the front yard. The main level includes two bedrooms and a bathroom. A separate entrance provides access to the basement, currently under renovation, with a rough-in for a full bathroom, bedroom, and recreation room. The backyard offers incredible outdoor space with plenty of green space, a deck, and direct access to Lions Park. Located on Erin's historic Main Street, this home is surrounded by quaint shops, cozy cafes, and a welcoming small-town atmosphere. (id:53193)
2 Bedroom
1 Bathroom
Real Broker Ontario Ltd.



