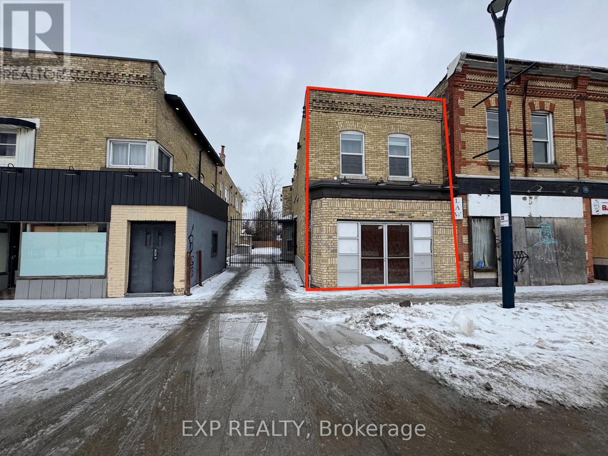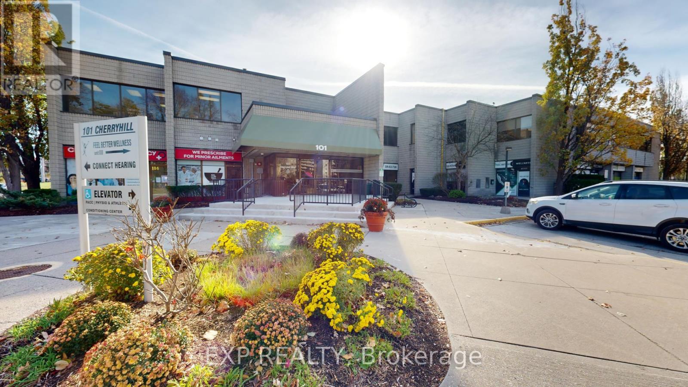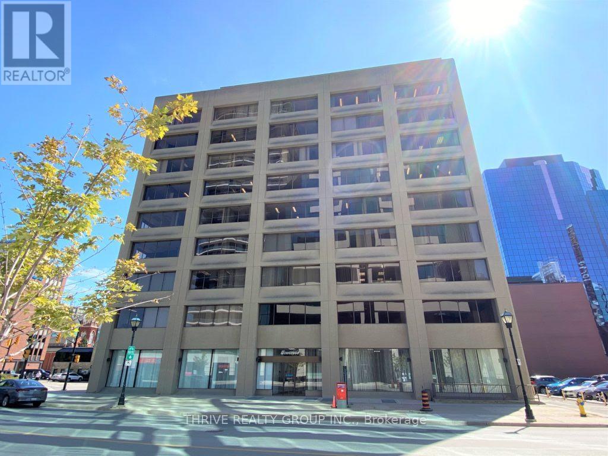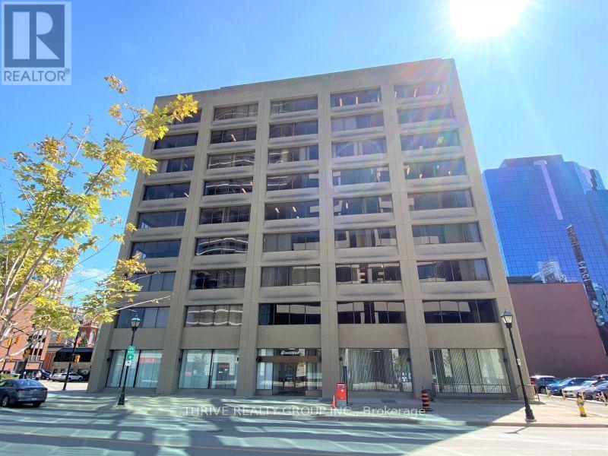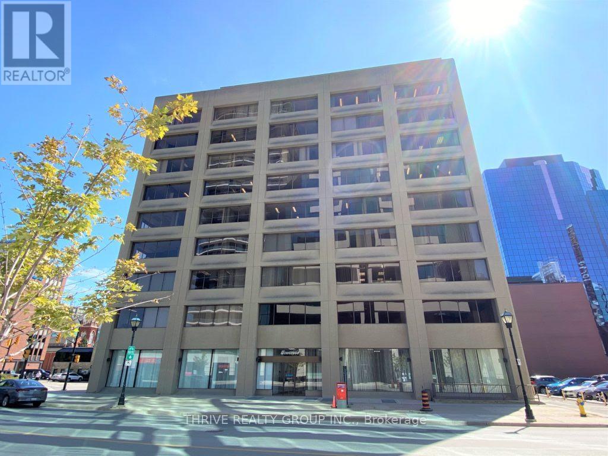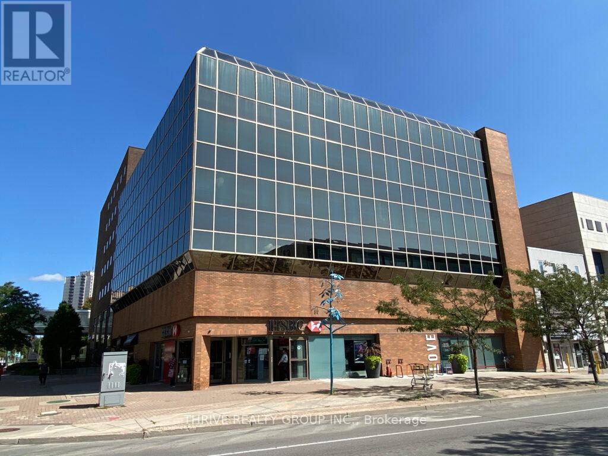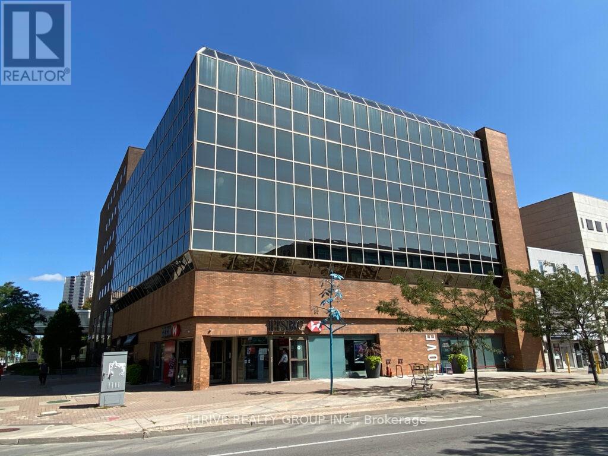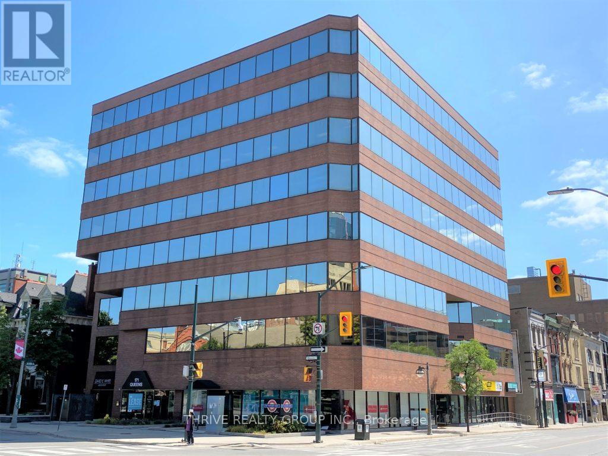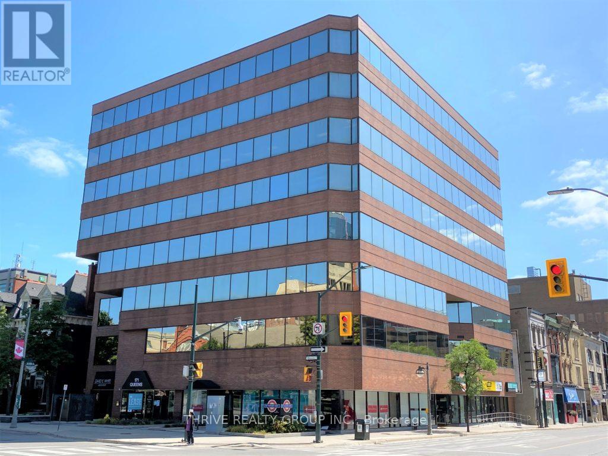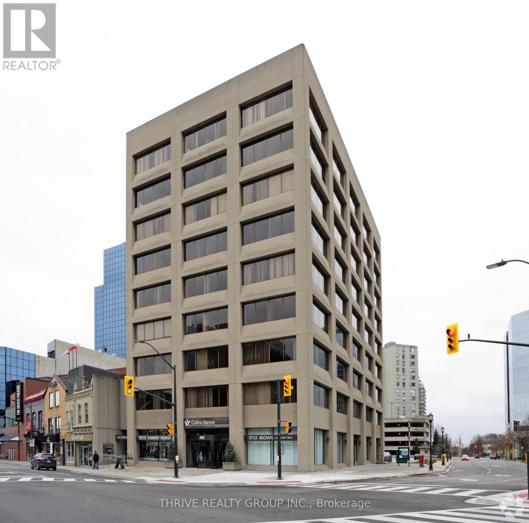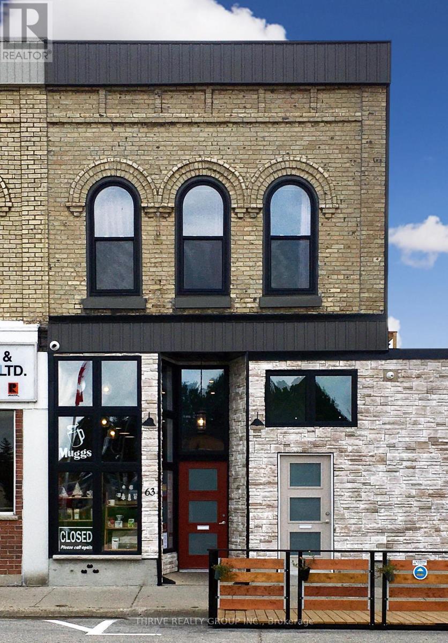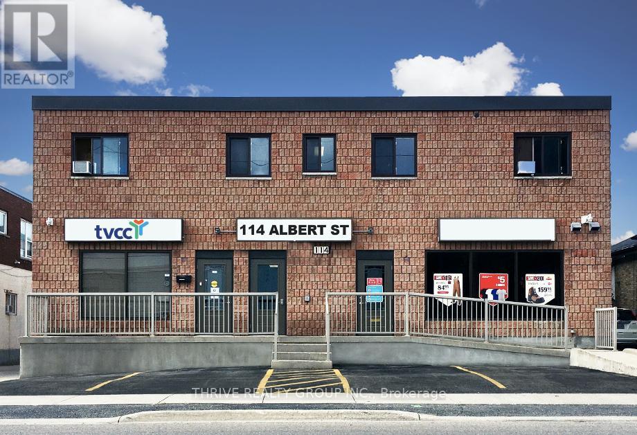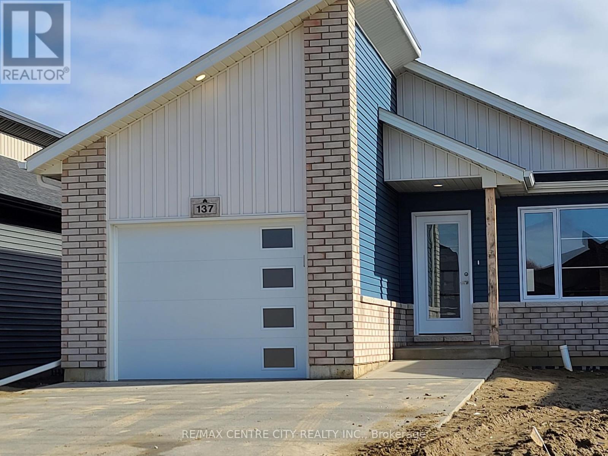27 Allister Drive
Middlesex Centre, Ontario
TO BE BUILT: Welcome to the "Moonlight" by Werrington Homes. Werrington Homes is excited to announce the launch of their newest project in beautiful Kilworth Heights West! Priced from $849,900, the builder has created 6 thoughtfully designed floorplans offering either 3 or 4 bedroom configurations and ranging in size from 1,751 - 2,232 sq ft above grade. Werrington is known for offering high quality finishes, at affordable pricing, and these builds are no exception! As standard all homes will be built with brick & hardboard exteriors, 9 ft ceilings on the main and raised ceilings in the lower, hardwood flooring throughout the main, generous kitchen and counter top allowances, second floor laundry, paver stone drive and walkways, ample pot lights & a 5 piece master ensuite complete with tile & glass shower & soaker tub! With the higher ceiling height and oversized windows in the basement, this offers a fantastic canvas to add additional living space if required! Follow our pre-designed basement plans that provide a rec room, 4th / 5th bedroom & bath or create your own based on your needs! Kilworth is an outstanding family-friendly community minutes from shopping and amenities in London with access to renowned schools, parks, and trails. Nothing has been left to chance: Great floorplans, reputable builder, awesome finishes, all in one of the most sought-after neighbourhoods in the area! NOTE: images are from a prior completed home. Some images may show optional upgrades. See site plan for available lots. (id:53193)
3 Bedroom
3 Bathroom
1500 - 2000 sqft
Royal LePage Triland Realty
776 Dundas Street
London East, Ontario
776 Dundas St in downtown London offers a high-traffic retail space for lease, featuring approximately 450 sq. ft. of storefront with a partially finished basement for storage at no extra cost. The tenant will have exclusive use of one parking spot at the rear of the building, secured with fob access behind a newly installed gate, plus free two-hour street parking along Dundas Street using the Honk Mobile App. The BDC(19) zoning allows for a wide range of uses, including retail, personal services, medical offices, financial institutions, and more. This gross lease is priced at $1500/month plus HST, which includes all utilities and internet. (id:53193)
450 sqft
Exp Realty
111 - 101 Cherryhill Boulevard
London North, Ontario
Main floor unit. 101 Cherryhill Blvd Unit 111 offers 2,807 square feet of prime space on the main floor of a professionally managed, predominantly medical building. The current layout includes three separate entrances, a spacious open area, four private offices, a kitchenette, three washrooms (one of which is accessible), and a secure bank vault that can be utilized for storage. Ample free parking. Co-Tenants include Cherryhill Pharmacy, Walk in Clinic, Dentist, Chiropractor, H&R Block and much more! ASA1,3,4 Zoning offers a wide range of uses including Medical, Clinics, Personal Services, Office, and much more. Net rent is $15.00 per square foot, with additional rents of $15.60 per square foot, which include utilities. The total monthly rent is $7,157.85 plus HST. (id:53193)
3 Bathroom
2807 sqft
Exp Realty
901 - 215 Glenridge Avenue
St. Catharines, Ontario
Discover your dream home in this spacious 2-bedroom apartment featuring the perfect blend of modern upgrades and classic character, including a new kitchen with Quartz countertops and appliances. Also a new updated bathroom. With generously sized bedrooms and a large balcony, you can enjoy breathtaking South-Facing Escarpment views that create an inviting outdoor space for morning coffee or evening relaxation. The abundant large windows fill the apartment with natural light, enhancing the warm atmosphere throughout. The in-ground pool is the perfect spot to unwind with friends and family in the summer. Onsite laundry is operated through a card system, so no need to worry about spare change. There is both outdoor and indoor parking available for a fee. Don't miss this opportunity to live in comfort and style. Schedule a viewing today! (id:53193)
2 Bedroom
1 Bathroom
1000 - 1199 sqft
Royal LePage Triland Realty
501 - 495 Richmond Street
London East, Ontario
Position your business for success at 495 Richmond Street, located at the prime corner of Richmond and Dufferin, adjacent to the historic St. Peters Basilica. This spacious 1,738 sq. ft. professional office space on the fifth floor provides a bright and functional layout, ideal for professional services seeking a central location in London's bustling downtown core. With a short seven-minute walk to the courthouse and surrounded by popular cafes, restaurants, and key amenities, this location offers convenience and accessibility for both clients and staff. Tenants benefit from flexible build-out options through the landlord, with customization costs seamlessly incorporated into the rental rates. The building is equipped with on-site storage, bike storage, and surface parking to meet all your operational needs. With its prime fifth-floor location, modern amenities, and central business district setting, this office space provides everything you need to support and grow your business. Schedule a tour today and secure your spot at 495 Richmond Street! (id:53193)
2 Bathroom
1738 sqft
Thrive Realty Group Inc.
910 - 495 Richmond Street
London East, Ontario
Elevate your business to new heights at 495 Richmond Street, located at the prestigious corner of Richmond and Dufferin, adjacent to the historic St. Peters Basilica. This 1,123 sq. ft. professional office space on the ninth floor offers stunning views and a functional, bright workspace in the heart of London's central business district. Just a seven-minute walk to the courthouse and surrounded by charming cafes, restaurants, and key downtown amenities, this location is perfect for any professional service. Tenants enjoy flexible build-out options through the landlord, with customization costs conveniently built into the rental rates. The building provides on-site storage, bike storage, a community room, and underground parking, ensuring convenience for both staff and clients. With its premium ninth-floor location, modern amenities, and unbeatable downtown setting, this office space offers everything your business needs to succeed. Contact us today to schedule a tour and secure your place at 495 Richmond Street! (id:53193)
2 Bathroom
1123 sqft
Thrive Realty Group Inc.
300 - 495 Richmond Street
London East, Ontario
Take your business to the next level with this expansive office space on the entire third floor of 495 Richmond Street, offering a total of 7,359 sq. ft. Located at the highly sought-after corner of Richmond and Dufferin, right next to the historic St. Peters Basilica, this versatile office space provides an open and bright environment, ideal for businesses seeking a prestigious address in downtown London. The space is just a short seven-minute walk from the courthouse, with a variety of cafes, restaurants, and key amenities nearby, ensuring convenience for both staff and clients. This space offers the flexibility to be customized to your business needs, with build-out options available through the landlord, and customization costs conveniently incorporated into the rental rates. Tenants will enjoy on-site storage, bike storage, and surface parking, making this a practical and functional location for your office operations. With its generous size, prime location, and modern amenities, this third-floor office space is the ideal choice for businesses looking to establish a prominent presence in London's vibrant central business district. Contact us today to explore how this space can accommodate your business needs! (id:53193)
2 Bathroom
7359 sqft
Thrive Realty Group Inc.
102 - 495 Richmond Street
London East, Ontario
Position your business for success at 495 Richmond Street, located at the iconic corner of Richmond and Dufferin, right by the renowned St. Peters Basilica. This 1,172 sq. ft. unit offers unparalleled visibility and accessibility in the heart of London's central business district. Just a seven-minute walk from the courthouse and surrounded by charming cafes, restaurants, and other amenities, this location provides the perfect setting to attract customers and grow your business. Ideal for a wide range of uses including but not limited to retail, quick-service restaurants (QSR), or food-related businesses, this space offers flexible build-out options through the landlord, with customization costs conveniently incorporated into the rental rates. Tenants also benefit from on-site storage, bike storage, and surface parking, ensuring convenience for both staff and customers. Don't miss the chance to establish your business in one of London's most desirable and vibrant locations. Contact us today to discuss how we can bring your vision to life! (id:53193)
2 Bathroom
1172 sqft
Thrive Realty Group Inc.
102 - 285 King Street
London East, Ontario
Elevate your business with this exceptional main floor space at 285 King Street, located on the southern edge of London's vibrant downtown core. Surrounded by prominent landmarks, hotels, and a thriving commercial scene, this 1,945 sq. ft. space is ideal for retail, personal service, office, quick-service restaurants (QSR), or food concepts. With affordable rental rates starting at just $12.00 per square foot, 285 King Street combines prime location with unbeatable value. The building features on-site storage, bike storage, underground parking, and a community room, ensuring convenience for tenants and their clientele alike. Take advantage of the opportunity to have the space customized to your needs with build-out options available through the landlord, with costs incorporated into the rental rates. Our dedicated leasing and construction team is ready to bring your vision to life, whether you're looking for a contemporary open-concept office or a bright, inviting retail or QSR setup. With its prime location, competitive pricing, and flexible build-out options, 285 King Street is the perfect space for businesses looking to thrive in downtown London. (id:53193)
1 Bathroom
1945 sqft
Thrive Realty Group Inc.
300 - 285 King Street
London East, Ontario
Position your business for success with this exceptional third-floor office space at 285 King Street, located on the southern edge of London's vibrant downtown core. Spanning 8,182 sq. ft., the entire floor is currently configured as professional office space, ideal for businesses seeking a spacious, functional, and central location. Surrounded by prominent landmarks, hotels, and a dynamic commercial scene, this space provides the perfect environment to elevate your operations. With rental rates starting at just $10.00 per square foot, 285 King Street offers an incredible value for premium office space in a prime location. The building features on-site storage, bike storage, underground parking, and a community room, adding convenience for tenants and their teams. Tenants can also take advantage of flexible build-out options through the landlord, with customization costs seamlessly incorporated into the rental rates. Whether you're envisioning a modern, open-concept layout or traditional professional office configurations, our leasing and construction team will help bring your vision to life. Take your business to new heights at 285 King Street, where value, flexibility, and location come together for your success. (id:53193)
1 Bathroom
8182 sqft
Thrive Realty Group Inc.
320 - 171 Queens Avenue
London East, Ontario
This 3,185 sq. ft. office unit on the third floor of 171 Queens Avenue offers a fantastic opportunity for businesses seeking a central location in downtown London. Positioned in the heart of the city, the building provides easy access to a variety of amenities, including boutique retail shops, charming cafs, and the scenic Victoria Park, perfect for a relaxing lunch break. With excellent public transportation options nearby, commuting is made easy for both employees and clients. 171 Queens Ave. also offers flexible build-out options through the landlord, with customization costs conveniently incorporated into the rental rates. Tenants will enjoy on-site storage and bike storage, making it a great option for those who prefer to bike to work. Whether you're seeking a contemporary office layout or a customized space, this unit provides a versatile setting for your business. Contact us today to schedule a tour and explore the potential of this ideal office space! (id:53193)
2 Bathroom
3185 sqft
Thrive Realty Group Inc.
600 - 171 Queens Avenue
London East, Ontario
Elevate your business with this expansive 11,188 sq. ft. office space located on the entire sixth floor of 171 Queens Avenue, right in the heart of downtown London. The building offers easy access to a wide range of amenities, including boutique retail shops, cafes, and the picturesque Victoria Park, perfect for a midday break or a walk after work. With excellent proximity to public transportation, this location ensures a convenient commute for both employees and clients. 171 Queens Ave. provides tenants with the opportunity to customize their space, with build-out options available through the landlord, and customization costs conveniently incorporated into the rental rates. The building also features on-site storage and bike storage, providing additional convenience for those commuting by bike. With its central location, spacious layout, and flexible leasing options, this office space is the ideal choice for businesses seeking a prime address in downtown London. Contact us today to explore how this impressive space can meet your business needs! (id:53193)
2 Bathroom
11188 sqft
Thrive Realty Group Inc.
502 - 495 Richmond Street
London East, Ontario
Position your business for success at 495 Richmond Street, located at the prime corner of Richmond and Dufferin, adjacent to the historic St. Peters Basilica. This spacious 1,294 sq. ft. professional office space on the fifth floor provides a bright and functional layout, ideal for professional services seeking a central location in Londons bustling downtown core. With a short seven-minute walk to the courthouse and surrounded by popular cafes, restaurants, and key amenities, this location offers convenience and accessibility for both clients and staff. Tenants benefit from flexible build-out options through the landlord, with customization costs seamlessly incorporated into the rental rates. The building is equipped with on-site storage, bike storage, and surface parking to meet all your operational needs. With its prime fifth-floor location, modern amenities, and central business district setting, this office space provides everything you need to support and grow your business. Schedule a tour today and secure your spot at 495 Richmond Street! (id:53193)
2 Bathroom
1294 sqft
Thrive Realty Group Inc.
61 Crestview Drive
Middlesex Centre, Ontario
Located in the Pointe neighbourhood of Edgewater Estates. This modern 4-bedroom home is close to walking trails, parks, plenty of amenities just a few minutes from London. The main living space provides oversized European windows looking out at nature. The kitchen has plenty of storage with floor to ceiling custom cabinetry, built-in Fisher Paykel & Miele appliances, a large island with waterfall quartz countertops. A hidden cabinet door leads to a well-planned mudroom with ample cabinets for well planned organization. The open concept living room has a contemporary fireplace wall with built-in media cabinets and plenty of room to entertain. The main floor also offers a office or flex space at the front of the house. Upstairs has 4 large bedrooms, a laundry room, and 7" engineered hardwood floors throughout. The Primary suite includes a 12x8ft walk-in closet with built-in pullout drawers & a barn door. The spacious ensuite features a huge glass shower, a double floating vanity and freestanding soaker tub. This beautiful home is only 2 years old and has many upgrades and flawless workmanship. (id:53193)
4 Bedroom
3 Bathroom
2500 - 3000 sqft
Sutton Group - Select Realty
103 - 495 Richmond Street
London East, Ontario
Discover the perfect location for your business at 495 Richmond Street, situated at the highly sought-after corner of Richmond and Dufferin, adjacent to the iconic St. Peters Basilica. This spacious 1,797 sq. ft. ground floor unit offers incredible versatility, making it ideal for retail, food-related businesses, quick-service restaurants (QSR), or professional office use. With its prime location, just a seven-minute walk to the courthouse and surrounded by a vibrant mix of cafs, restaurants, and other amenities, this space provides the visibility and convenience your business needs to thrive. Tenants enjoy flexible build-out options through the landlord, with customization costs seamlessly incorporated into the rental rates. The building also offers on-site storage, bike storage, and surface parking, making it a convenient and functional choice for staff and clients alike. Whether you're planning a retail shop, a dynamic office, or a modern QSR, this premium space in the heart of Londons business district is ready to bring your vision to life. Contact us today to secure your spot at this prestigious address! (id:53193)
2 Bathroom
1797 sqft
Thrive Realty Group Inc.
510 - 171 Queens Avenue
London East, Ontario
Discover the perfect office space for your business at 171 Queens Avenue, located in the heart of downtown London. This spacious 9,373 sq. ft. office on the entire fifth floor offers a prime location with easy access to a variety of amenities, including boutique retail shops and the nearby Victoria Park, ideal for a relaxing lunchtime break. Public transportation options are also readily available, making it convenient for both employees and clients to commute. 171 Queens Ave. offers more than just a great location tenants can take advantage of flexible build-out options through the landlord, with customization costs seamlessly incorporated into the rental rates. The building features on-site storage, bike storage, and a wide range of nearby cafEs and restaurants, offering convenient dining options throughout the day. Whether you're looking for a modern office layout or a customized space tailored to your needs, 171 Queens Avenue is the perfect place to establish or grow your business. Contact us today to learn more! (id:53193)
2 Bathroom
9373 sqft
Thrive Realty Group Inc.
63 Frank Street
Strathroy-Caradoc, Ontario
1,800 sq ft of turn-key commercial space in Strathroy's downtown core. The front of the unit includes a large open area with high ceilings, while the rear offers additional space as well as a basement and loft for excess storage. C1 zoning permits a wide range of uses. $3,000/month + HST and utilities. (id:53193)
1800 sqft
Thrive Realty Group Inc.
114 Albert Street
Strathroy-Caradoc, Ontario
Approx. 950 sq ft of commercial space located on a high traffic road in Strathroy's downtown area. C1 zoning permits a wide range of uses. Unit is currently open concept with large windows facing Albert St. $2,200/month + HST (utilities included). (id:53193)
950 sqft
Thrive Realty Group Inc.
173 St. Catharines Street
West Lincoln, Ontario
Rare shovel-ready residential infill development opportunity in the heart of Smithville, Ontario, just steps from downtown and a wealth of amenities. Seller is willing to consider a vendor take-back mortgage of up to 50%. Fully approved with zoning, site plan approval, development agreement, and draft plan of condo approval in hand, this project is ready to go. Designed for 20 condominium townhouses or a purpose-built rental development with 2 units per townhouse (40 units total), as permitted under Section 3.2.1 of the West Lincoln Zoning By-Law. Situated on a major street, within walking distance of restaurants, grocery stores, LCBO, churches, walking trails, and parks, this prime location offers both convenience and strong market appeal. A comprehensive due diligence package, including reports and studies, is available. With the Niagara Regions population expected to grow by 27.6% to 610,000 by 2041, demand for quality housing continues to rise, making this an exceptional investment opportunity in a rapidly expanding community. (id:53193)
2 ac
Coldwell Banker Power Realty
107 Mckellar Street
Southwest Middlesex, Ontario
Welcome to this spacious raised ranch home with a large foyer with front to rear access to the backyard. The private backyard overlooks a treed/wooded area, giving you peacefulness and serenity to enjoy the outdoor patio area and hot tub. Open concept kitchen with a breakfast bar for added seating opens up to the eat-in dining area adjacent to the living room. There are 2 good sized bedrooms on the main floor with lots of closet space. This home offers two full finished bathrooms, one on each level. The lower level is finished with a family room featuring a gas fireplace, an additional bedroom and laundry room. Updates include: roof (2017), windows (2018), AC (2024), gas fireplace (2022), hot tub and gazabo (2020). The concrete double driveway offers lots of parking space with the bonus of an oversized single car garage. Call today for your private viewing. (id:53193)
3 Bedroom
2 Bathroom
1100 - 1500 sqft
Sutton Wolf Realty Brokerage
130 - 93 Stonefield Lane
Middlesex Centre, Ontario
Immediate Possession Available. Located in Ilderton and just a short drive from London's Hyde Park and Masonville shopping centres, Clear Skies is a new Townhome Development by Marquis that promises more for you and your family. Escape from the hustle and bustle of the city with nearby ponds, parks and nature trails. The "Horizon" is an interior unit and 1669sf and features 3 spacious bedrooms and 3 1/2 bathrooms and a fully finished lower giving you 2336sq of living space. These units are very well appointed with beautiful finishings in and out. Condo fees include snow and lawn care and are paid by the Landlord. Note: interior and exterior photos represent a sample unit in the complex only. (id:53193)
3 Bedroom
3 Bathroom
1600 - 1799 sqft
RE/MAX Advantage Sanderson Realty
11051 Boundary Line
Chatham-Kent, Ontario
Hobby farm with an updated 2 storey brick home. Detached double garage and 50 ft x 40 ft insulated workshop with new concrete (2023). Large kitchen with gas fireplace and new porcelain flooring with island and granite countertops and new stainless steel appliances. Convenient main floor laundry room. Enclosed front porch/sunroom off of the kitchen and a covered patio in the back. Separate formal dining room and living room. Updated 5 piece bathroom with double sink vanity.Second floor features 3 bedrooms and a newly built 5 piece bathroom. Hallway with glass railing, and open space ideal for an office or sitting area with built in shelves. Waterproofed basement with transferable warranty. Light censored in the unfinished basement plus a walk out to the yard. New sump pump, light fixtures and updated windows throughout. 200 amps service in the house and 200 amps in the workshop on separate meters. Updated metal roof(2022) . U shaped driveway with new gravel parks 10 + cars. (id:53193)
3 Bedroom
2 Bathroom
2000 - 2500 sqft
Royal LePage Triland Realty
137 Arrowhead Lane S
Chatham-Kent, Ontario
This charming newer bungalow offers the perfect blend of modern comfort and practicality, all on one convenient level. Featuring three spacious bedrooms each with a walk-in closet and two stylish bathrooms, this home is designed for effortless living. The contemporary kitchen shines with stainless steel appliances, a double sink, and plenty of counter space, making it ideal for cooking and entertaining. Backing onto a future park, the home ensures added privacy with no direct rear neighbors. The attached garage, complete with side windows in the garage door, an automatic opener, and interior access, pairs seamlessly with the double concrete driveway for ultimate convenience. Inside, neutral tones create a bright and welcoming atmosphere, while a rough-in for the central vacuum adds future-ready functionality. The unfinished basement is a blank canvas with rough-ins for a full bathroom and ample space to design two additional bedrooms, a family room, or even a home gym. Step outside to enjoy the covered 14' x 9'concrete patio, perfect for relaxation, while the generous backyard provides plenty of space for outdoor activities. With modern finishes, thoughtful design, and room to grow, this home isa fantastic opportunity to create the lifestyle you've been dreaming of! (id:53193)
3 Bedroom
2 Bathroom
1100 - 1500 sqft
RE/MAX Centre City Realty Inc.
107 - 227 Cathcart Street
London South, Ontario
LIMITED TIME Special Offer: ONE MONTH FREE on signed 13 month lease. Be the first to live in this newly renovated 1 bedroom unit located close to downtown in Wortley Village. When looking for a great place to rent, property management is key. Enjoy the comfort in responsible property management, brand new stainless steel appliances, laundry on site and parking. Tenant is responsible for base rent plus hydro, heating/water is included. As living costs increase, save more by staying in walking distance to many amenities, located close to shopping, restaurants, trails, parks and transit. Easy access to 401 and close to Western University and Victoria Hospital. Ask for an application today! Parking is $75 per car, per month. (id:53193)
1 Bedroom
1 Bathroom
Century 21 First Canadian Corp


