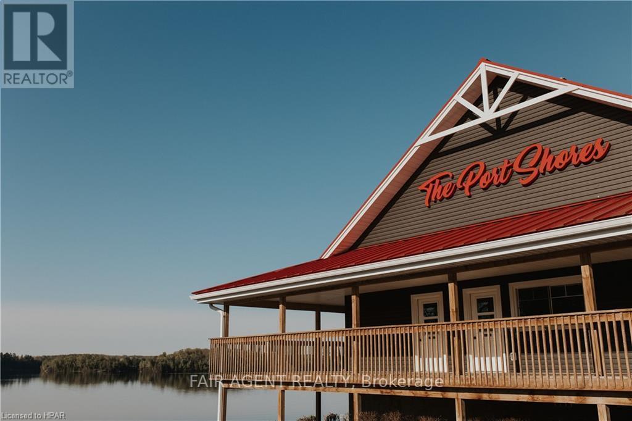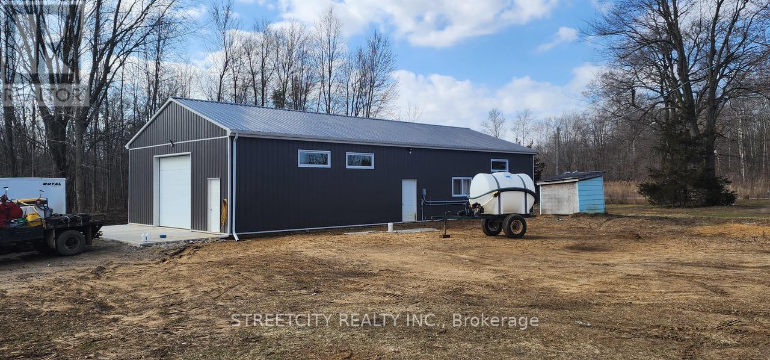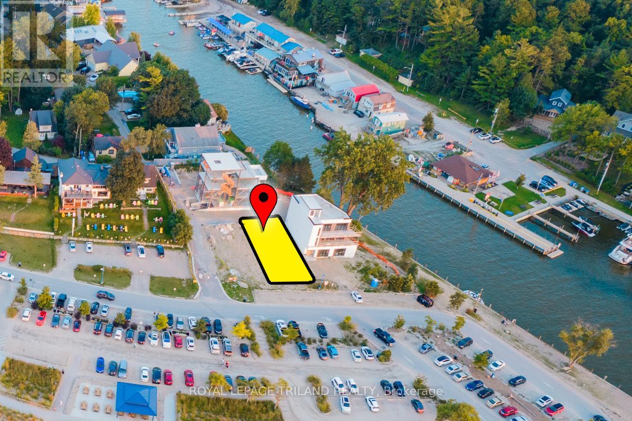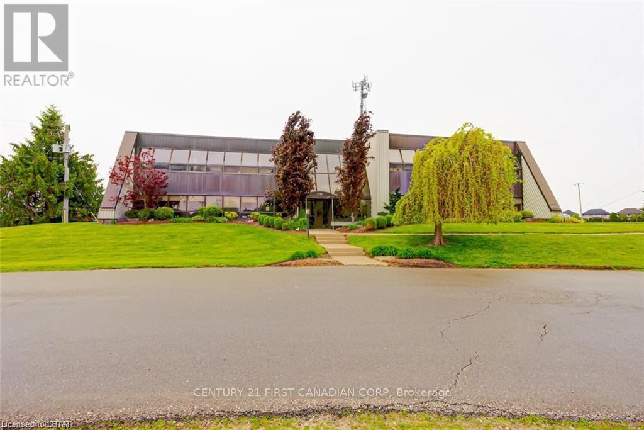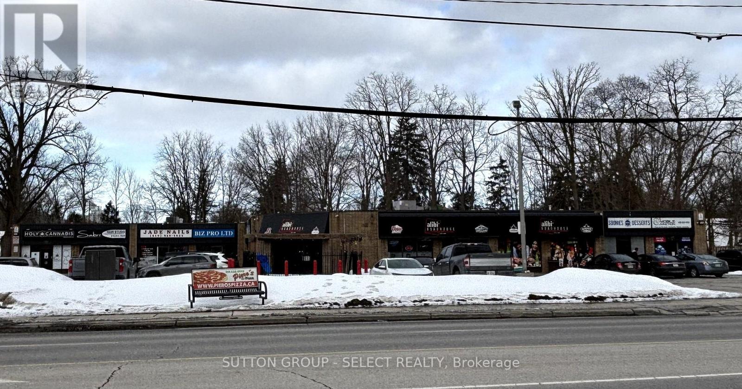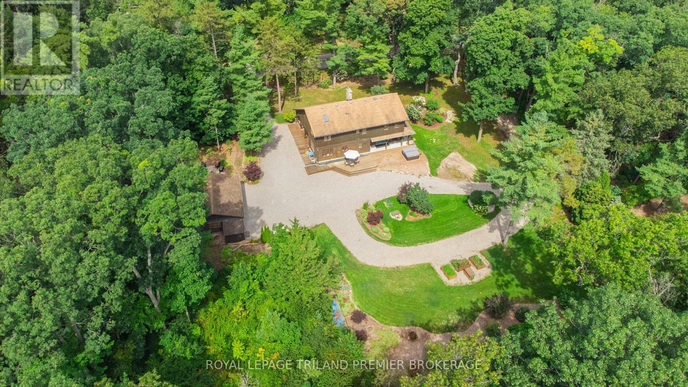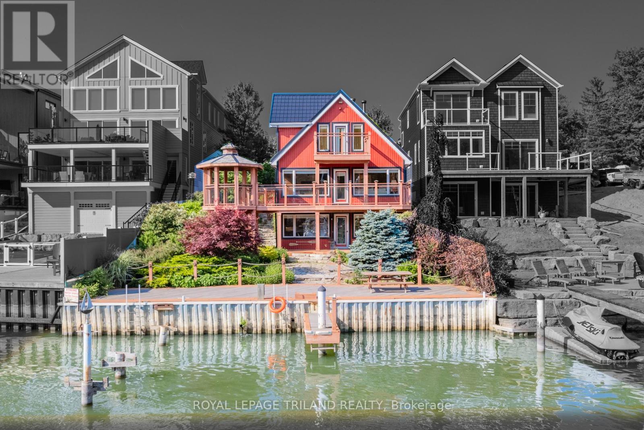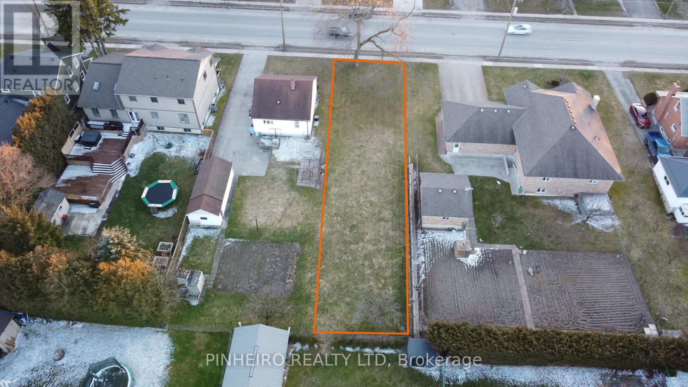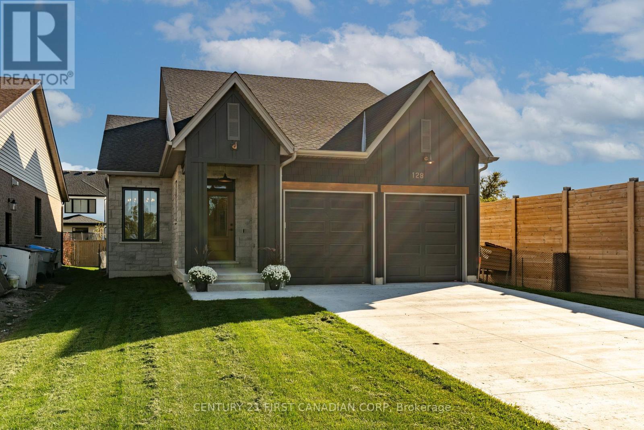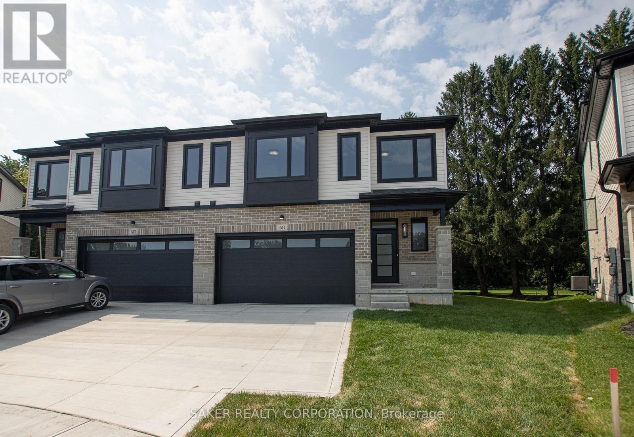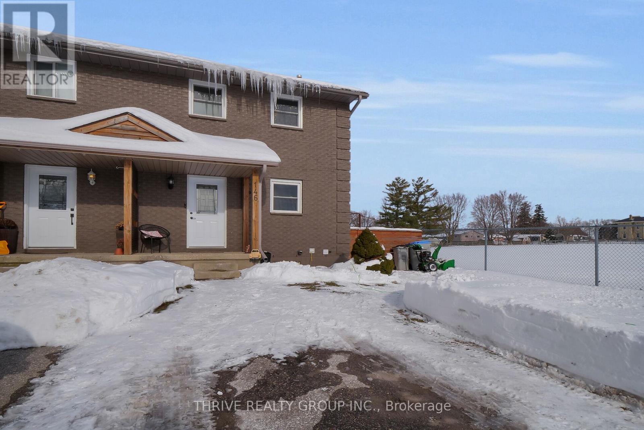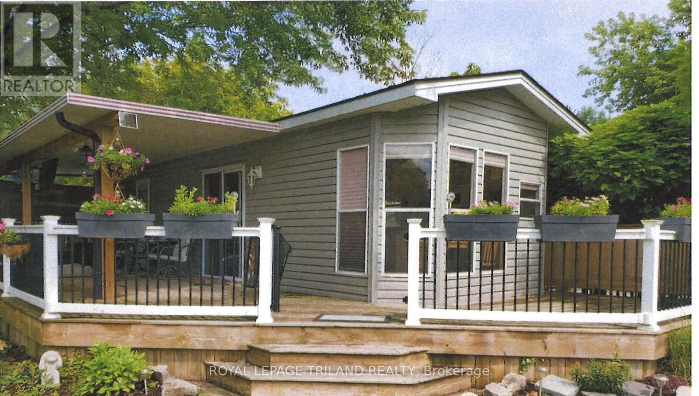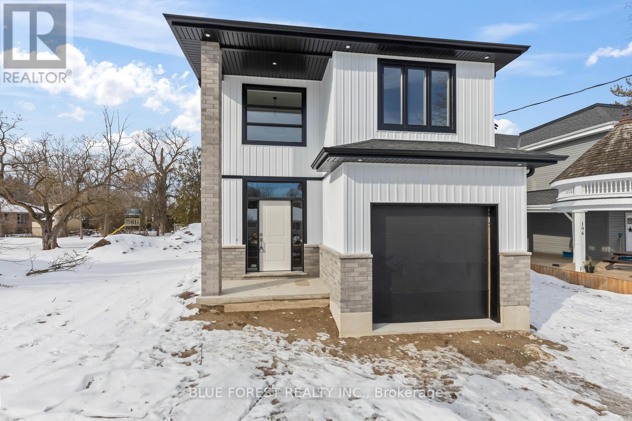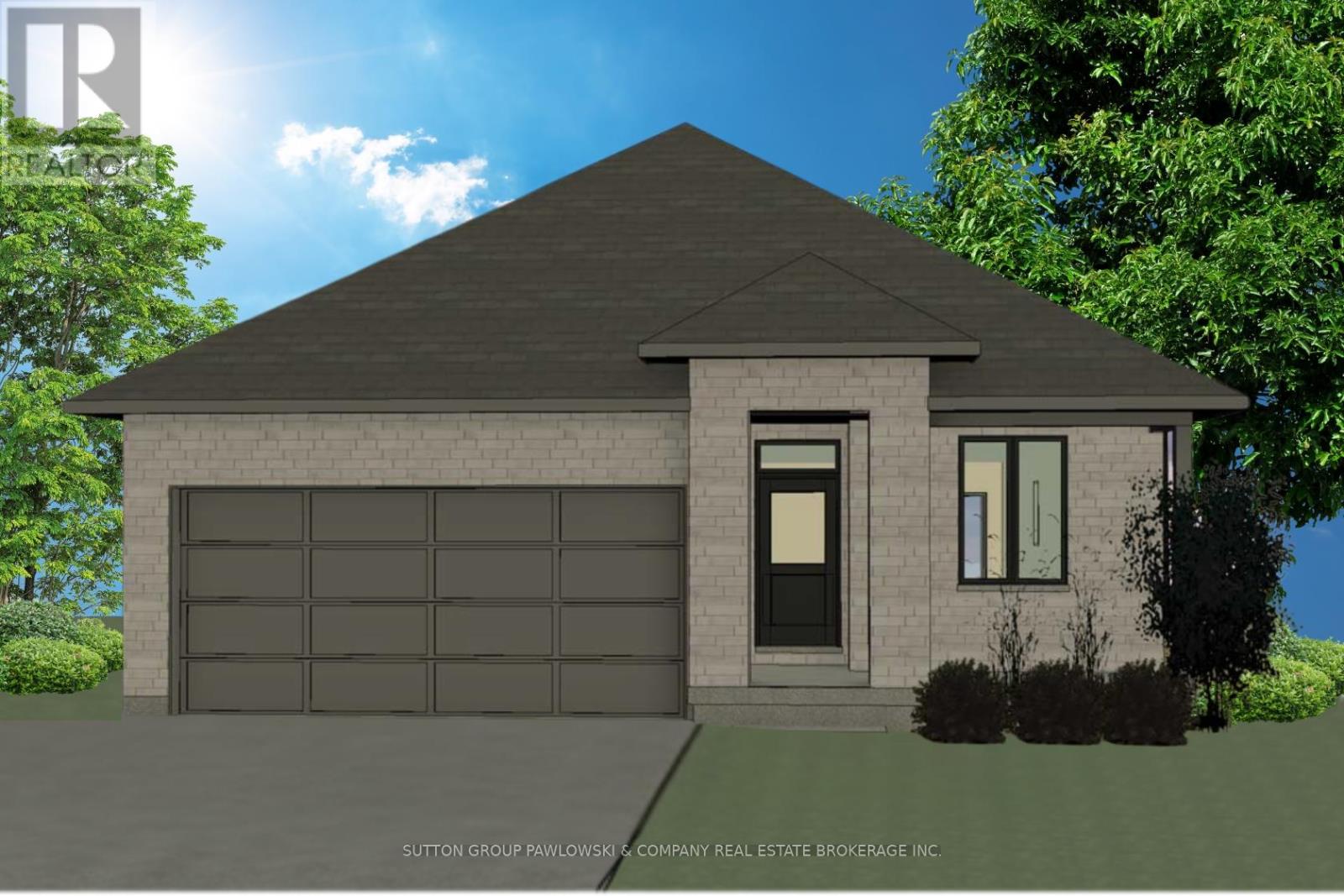48 Wilson Lake Crescent
Unorganized District (Port Loring), Ontario
Discover The Port Shores, a distinguished lakeside business at 48 Wilson Lake Crescent, Port Loring part of the Pickerel River system. This thriving staple in the Parry Sound Region lake community offers significant growth potential. Operating seasonally from May through October, The Port Shores features a range of amenities for both locals and visitors. The Lakeview Cafe offers stunning views and a cozy atmosphere, while Tommy's Food Bar serves casual fare. Saturdays, the on-site gift shop, offers unique finds. Additionally, the property includes a meeting room ideal for intimate weddings, ceremonies, parties, and business meetings. Additionally, 3 pontoon boats for lake tours are included, offering a lucrative opportunity to enhance guest experiences and generate additional revenue. The upper level includes a spacious 1,300 sq. ft. two-bedroom apartment, offering on-site accommodation or rental potential. The business is well-established with a solid customer base. Vendor take-back financing is available for a portion of the purchase price. The current owners are committed to a smooth handover, offering to stay on for a season to assist with operations. The property spans 1.8 acres, allowing for additional rental cottages, supported by the existing engineered septic bed and high-quality municipal water. Expansion is encouraged, with grounds primed for 4-5 additional cottages, ideal for Airbnb rentals. There is also an opportunity to extend the operational season to capitalize on local demand and snowmobile traffic in winter months. Adjacent waterfront property is available for purchase, presenting an unparalleled opportunity to expand the footprint of this already impressive venture. The Port Shores is a rare opportunity to own a versatile and expandable business in one of Ontario's most scenic locales. Whether you're looking to invest in a flourishing business, develop a lakeside resort, or enjoy both, The Port Shores offers limitless possibilities. (id:53193)
4000 sqft
Fair Agent Realty
29771 Zone Road
Chatham-Kent, Ontario
BUSINESS-INVESTOR OPPORTUNITY / OILFIELD FOR SALE. WELCOME TO FAIRFIELD OILFIELD, ONE OF THE REMAININGHERITAGE OILFIELDS IN PRODUCTION. THIS IS A SHARE PURCHASE FOR 100% OF COMPANY OWNERSHIP. IMPROVEMENTSINCLUDE, NEW 32X64 DRIVE-SHED(2023) WITH CENTRAL AIR,KITCHEN,LAUNDRY, OFFICES AND WORKSHOP, 10 REDONEAND RESTORED OPERATIONAL WELLS PRODUCING OVER 150 BARRELS OF OIL EACH MONTH, WITH 30 WELLS IN TOTAL ONLAND, 700 SQ FT HOME, NEW WATER/OIL SEPARATOR (2023), SEE DOCUMENTS FOR MORE INFO. (id:53193)
2048 sqft
Streetcity Realty Inc.
4 Kilally Lane
Lambton Shores, Ontario
GRAND BEND: VACANT LAKEFRONT LAND / BEACHFRONT / RIVERVIEW / BOAT DOCK ACCESS* | LAST LOT LEFT! You can truly have it all in one property w/ this absolutely epic FULLY SERVICED building lot providing multi-directional panoramic view of those breathtaking Lake Huron sunsets, Grand Bend's world famous Blue Flag Beach, the historical Grand Bend pier & the the Grand Bend Harbour all setting the stage! As the market continues to gravitate toward downtown locations within walking distance to all of Grand Bend's fabulous amenities, this incredible lakefront/riverview residential building lot fronting the lake at the mouth of the harbour provides the quintessential "multi-million dollar location". The extremely unique setting, nestled into the former home of Saunders at the beach, an iconic Grand Bend location, fosters a truly definitive once in a lifetime opportunity to establish a living situation reminiscent of Malibu, California right here in southwestern Ontario, Canada! Build your dream home on this matchless piece of property steps to the beach, steps to your boat*, & w/ private parking on site! There has literally never been a residential offering quite like it in Grand Bend, boasting, by far, THE BEST RES ZONING IN TOWN ALLOWING FOR 50% COVERAGE & 12 MTRS IN HEIGHT (vs only 35% coverage & 7 to 9 mtrs in height for the rest of downtown). THIS IS THE LAST LOT LEFT within this private subdivision enclave/vacant land condo community & is one of the 3 lots that directly faces the lake & GB's world class beach! All builders are welcome! Set up a site visit today before its too late. This is a FREEHOLD CONDO - freehold house in condo subdivision. *Transient marina space (boat dockage) along the break MAY be rentable from the Harbour, AS AVAILABLE, at market rates, just steps from your new lakefront home. NO HST on purchase! Request a full info package w/ your Realtor today! (id:53193)
Royal LePage Triland Realty
1785 Wonderland Road N
London North, Ontario
Location, location, location situated in a fabulous North London location. Perfect rental opportunity for businesses looking to expand or relocate. Offering spacious 4500 sq ft of office space available, his/her bathrooms, kitchenette, ample storage and free parking. This office provides room to grow while offering all the essential amenities and great visibility. With a range of shops, restaurants, and services nearby, this location is ideal for any company looking to enhance their presence in London. Located in a prime area with excellent access to major roads, and public transit, this versatile office offers a range of features designed to suit a variety of business needs. For more details or to schedule a viewing, please contact us today. (id:53193)
4 Bathroom
4500 sqft
Century 21 First Canadian Corp
22 - 77307 Bluewater Highway
Bluewater, Ontario
Welcome to 22 Rowan Road, a beach oasis looking for a new owner to settle down and enjoy the tranquility of Lake Huron. This home is located in the desirable Northwood Beach Resort, a 55+ adult lifestyle community resort with amenities such as a newly renovated community centre and inground swimming pool. This home features an open concept kitchen/dining space offering lots of storage and natural light. The living room includes a natural gas fireplace perfect for cozy winter nights. This home has a bonus den space that is flexible and can be used as a reading nook, home office space or a second bedroom for overnight guests. The four piece bathroom was recently renovated in 2022 and the home has newer appliances, including a gas stove for your cooking needs. This location is ideal for those seeking a balance of relaxation and convenience. Situated only five minutes away is the Village of Bayfield with groceries, restaurants, and fun at your fingertips. For the golf enthusiasts, the Bluewater Golf Course is conveniently located across the street from the resort. This turnkey retreat is ready to welcome its new owners. If you're searching for a lake lifestyle with a welcoming community, look no further than 22 Rowan Road. (id:53193)
1 Bedroom
1 Bathroom
Sutton Group - Select Realty
45 Oxford Street W
London North, Ontario
Located on the north side of Oxford just east of Wharncliffe in proximity to downtown and Western. Previously occupied by ahealth services provider. The Landlord will demise a minimum space of around 2,000 square feet with the maximum size being5,580 square feet. Plenty of onsite parking with a total of 64 spaces. Easy assess onto Oxford Street and Wharncliffe Road. Zoning Neighbourhood Shopping Area (NSA) permits retail, offices including medical/dental, grocery stores, restaurants, studios and many other uses. Copy of floor plan and zoning information available upon request. (id:53193)
4 Bathroom
5580 sqft
RE/MAX Centre City Realty Inc.
25 Oxford Street W
London North, Ontario
Turnkey 1800 square foot office/retail space. Entry area can function as showroom or reception area. 3 private offices, kitchenette, large open area, storage area, accessible bathroom. Attractive tile flooring throughout. 40,000+ cars per day pass by this popular plaza. Additional rent $13.50 per square foot (property tax, building insurance, exterior maintenance, common area maintenance, snow removal, landscaping, waste removal) (id:53193)
1 Bathroom
1800 sqft
Sutton Group - Select Realty
86 Givins Street
Woodstock, Ontario
Introducing a lucrative investment opportunity. 86 Givins St is a 2 storey duplex and a dream come true for savvy investors seeking tomaximize their returns. With a prime location in a lovely mature neighbourhood and lots of character throughout, offering a turnkeyinvestment with prime rents, in a thriving rental market. Featuring a well-maintained and updated exterior this property has great curb appealthat allows parking for up to 7 cars and a huge fenced yard. This property has many updates, including updated wiring as well as someupdated plumbing and has been well maintained throughout. The property comprises 2 spacious, well designed units. Tenants can enjoy easyaccess to a wide range of amenities, including shopping, dining, and outdoor options. Common area laundry for the building. Water heaters(2) are owned, as is the water softener. Unit 1 $1935.25 plus electricity and gas Unit 2 $1295.00 plus electricity and gas. (id:53193)
5 Bedroom
3 Bathroom
1500 - 2000 sqft
Prime Real Estate Brokerage
9936 Ontario Street
Lambton Shores, Ontario
Seize this opportunity to own a piece of history in beautiful Port Franks! This picturesque log cabin is nestled on a mature treed lot and features all the conveniences of modern day living. The generous main floor boasts a cozy dining/sitting room with exposed beams, hardwood flooring and gas fireplace; double height family room with log interior walls, vaulted ceilings, sky lights, grand wooden open riser staircase, and gas fireplace; eat in kitchen with updated appliances (2019) and island with breakfast bar; updated bathroom and large foyer. The upper level boasts full views of the family room with updated main bathroom including tiled shower with glass enclosure, double sinks and stand alone soaker tub and 3 generous bedrooms including primary with vaulted ceilings, double closets and sky light. The entire home is surrounded by wrap around porches and decks with stunning landscaping and hot tub all with privacy from the mature trees. The expansive treed lot spans 198 ft front by 247ft depth. Large triple car detached garage is perfect for parking or hobbiest. Outdoor features include generous driveway with room for RV/boat parking, fire pit, irrigation system (2020), and 2 sand points which provide water for the lawn and gardens. Luxury vinyl flooring (2022), painted (2022), electrical for hot tub, and electrical for generator. Wonderful location being walking distance to 3 marinas, community centre, playground, trails and library and in close proximity to private Port Franks beach, golf coarse and restaurants. (id:53193)
3 Bedroom
2 Bathroom
2500 - 3000 sqft
Royal LePage Triland Premier Brokerage
19 Shady Lane
Lambton Shores, Ontario
LAKEFRONT ALTERNATIVE | SENSATIONAL & ICONIC GRAND BEND RIVERFRONT CHARMER W/ PANORAMIC LAKE VIEWS | 50 FT OF BOAT DOCKAGE | ROCK SOLID 4 SEASON WALK-OUT DUPLEX | 3 STORIES OF WATER FRONTAGE FOR EPIC SUNSETS: This 5 bed/3 full bath/2 kitchen 2611 sq ft waterfront charmer is a definitive example of the phrase ONE-OF-A-KIND. Are you in search of a property that can offer lakefront views & breathtaking sunset panoramas with your boat docked 30 ft from your front door? Such a phenomenal combination of benefits is extremely rare. These exceptional properties, of which Grand Bend has very few; offering boat docks w/ LAKEFRONT benefits situated just 325 mtrs from Grand Bend's famous & forever sandy Main Beach at the river mouth; are kept in the family & cherished by their owners for decades. And within this elite limited-edition category of Real Estate, 19 Shady Lane is irrefutably at the top of the charts due its outstanding geographic position. The photos are true, a visual truth that is even more stunning in person, outdoors & in, from every riverfront & lakeside angle in the SW facing sections of the house. Yes, this lot is superb, but the magic & beauty of this property is found throughout the enchanting home that is so perfectly positioned upon it. This extremely well-kept gem is the Romeo of the riverfront from the various levels of lake view patios, decks, & covered + uncovered outdoor spaces to the immaculate gardens & that lifetime steel eco roof - & the interior is just as tight! The classic hardwood flooring & endless waterfront windows frame in the perfect setting, with the oversized lakeview riverfront master w/ private balcony being unbeatable. The home also boasts a completely self-sufficient walk-out 2 bed-unit w/ its own kitchen. The clever placement of the 5 bedrooms across 3 levels w/ main level laundry is ideal for a multi-generational situation & the secured/gated entrance & parking is perfect for all the toys! Time to live the dream! (id:53193)
5 Bedroom
3 Bathroom
3000 - 3500 sqft
Royal LePage Triland Realty
22566 Adelaide Street N
Strathroy-Caradoc, Ontario
Investment opportunity or Dream Home building Lot! This property has a variety of opportunities for an excellent return on your investment. Located on a huge 91.5' x 165' lot in Mt. Brydges, close to an Elementary School, Park and Community Arena. The 1.5 storey home features 2 bedrooms off the main floor living space with a staircase to a large loft living room and a 3rd bedroom. Plus a partially finished full basement that adds to the ample living space. Additional features include a detached single garage with hydro and a concrete driveway. The property was recently approved by the township for severance of a 42 x 165 parcel of land on the northside of the home with services at the road. Multiple options to choose from, whether that's renovating the existing home, severing the land into two lots or even crafting a brand-new oasis from scratch. (id:53193)
3 Bedroom
1 Bathroom
Pinheiro Realty Ltd
2008 Dorchester Road
Thames Centre, Ontario
Welcome to Dorchester, located 2 mins to the 401 and 10 minutes to London. The Mill Pond Tap and Grill is not only the busiest restaurant in Dorchester but is also at the heart of the community. Located on the main street, beside the hockey arena and baseball fields. Liquor license of 144+ additional 80 on the patio. A 3500 sq ft venue with a welcoming bar, dining area, stage, dancefloor, projector for sporting events, commercial Kitchen. The Mill Pond is the only Restaurant/ bar in desirable Dorchester and operates with excellent sales and profit. Full training will be provided. (id:53193)
Sutton Group Preferred Realty Inc.
122 Kent Street
Lucan Biddulph, Ontario
Welcome to your future home at 122 Kent Street in the charming town of Lucan, Ontario where small-town serenity meets the conveniences of modern living. This isn't just a house; its an opportunity to build your forever home with Wasko Developments, a trusted name in custom homes. Set to be completed by mid-2025, the Oakwood model promises to deliver a lifestyle of comfort, community, and convenience, all wrapped in one gorgeous package.Imagine pulling into your driveway, greeted by the sleek, contemporary design of your brand-new home. Every corner of this custom-built beauty is thoughtfully planned to give you the space and functionality you crave. Whether it's the open-concept living areas perfect for cozy nights in or the spacious kitchen thats calling out for weekend brunches and family gatherings, the Oakwood is designed to make life easy, enjoyable, and uniquely yours.Living in Lucan is like having the best of both worlds. You'll enjoy the slower pace of a tight-knit community where neighbours wave hello and life feels just a little more laid-back. Yet, you're only a short drive from the city of London, where all the big-city amenities like shopping, entertainment, and dining are at your fingertips.The town of Lucan itself is packed with local gems. Think scenic trails for your morning walks, golf courses for your weekend swings, and parks where you can unwind with the family. Plus, you've got access to excellent schools, recreational facilities, and plenty of dining spots where you can grab a delicious bite.If you've ever dreamed of building a home that perfectly suits your lifestyle in a location that offers both peace and practicality, nows your chance. Reserve your spot today and start the journey toward making 122 Kent Street your new address. It's more than a home it's a community, a lifestyle, and the next chapter of your story. (id:53193)
4 Bedroom
1 Bathroom
2500 - 3000 sqft
Prime Real Estate Brokerage
128 Scotts Drive
Lucan Biddulph, Ontario
Welcome to 128 Scotts Drive, nestled in Lucan's newest neighborhood, Ausable Fields. This stunning "Cole" plan bungalow, constructed in 2023 by the Van Geel Building Co, features 1,471 sq ft of finished space on the main floor, along with an additional 1,166 sq ft in the basement.This bungalow showcases impressive curb appeal with a charming blend of stone and black Hardie board, complemented by a concrete driveway that accommodates four vehicles.Step through the front door to discover elegant engineered hardwood floors that flow throughout the main level, highlighted by 9' ceilings. To the right of the main hallway, you'll find a laundry room equipped with a custom dog wash. The open-concept kitchen boasts beautiful oak and white cabinetry along the walls, a striking black island, and gorgeous white quartz countertops. The kitchen is complete with high-end Cafe brand appliances and a spacious pantry. Adjacent to the kitchen, the eat-in dinette and living room feature a dramatic 12.8' vaulted ceiling and a gas fireplace with a live edge mantel. From the living room, step out onto the large 18.5 x 12' covered back porch.The main floor also includes a spacious primary bedroom with an ensuite that has been enlarged from the original design to incorporate a large tiled walk-in shower. The second bedroom features a cheater door leading to the main 4-piece bathroom.The finished basement boasts a massive family room with 8.8' ceilings and large windows that create a sense of spaciousness uncommon in standard basements. There are two sizable bedrooms and a 3-piece main bathroom, with the family room also having rough-ins for a future wet bar.Ausable Fields is conveniently accessible from both William St and Elizabeth St, situated just steps away from the Lucan Community Centre, which features soccer fields, two baseball diamonds, a 800m track, an off-leash dog park, a playground, the community gardens, as well as the Lucan Arena, Community Centre Gym and the Public Pool. (id:53193)
4 Bedroom
3 Bathroom
1100 - 1500 sqft
Century 21 First Canadian Corp
173 Pearl Street
Lambton Shores, Ontario
This charming bungalow at 173 Pearl Street in Thedford, is perfect for those seeking a comfortable and manageable living space. 10 minutes from Port Franks and 20 minutes from Grand Bend, the home features two spacious bedrooms, including a primary bedroom with ample closet space, and two full bathrooms. The open-concept layout connects the kitchen, dining area, and living room, creating an inviting space for both entertaining and relaxing. The property sits on a generous 60x165-foot lot, offering a fully fenced yard ideal for pets or a garden. With eight parking spaces in the private double driveway, there's plenty of room for guests or recreational vehicles. Additional features include a 160 sq. ft. insulated workshop with electrical connections and a separate tool shed, providing ample storage and workspace for projects. Conveniently located, this home offers easy access to local amenities and is just a short drive to nearby beaches and golf courses. Enjoy municipal water, sewer services, central air conditioning, and forced air heating for year-round comfort. Whether you're a first-time homebuyer or hoping to enjoy a peaceful retirement, this property provides a wonderful opportunity to embrace small-town living in Thedford, Lambton Shores. (id:53193)
2 Bedroom
2 Bathroom
700 - 1100 sqft
Fair Agent Realty
615 Regent Street
Strathroy-Caradoc, Ontario
""CLICK MULTI-MEDIA FOR 3D TOUR"" PREMIUM PIE SHAPE DEEP LOT Banman Developments Newest Community " Timberview Trails" This is a FREEHOLD( No Condo fee) SEMI-DETACHED Split-level with 3 bedrooms, 3 bathrooms, With 2 CAR GARAGE and DRIVEWAY .JUST UNDER 2000 SQ FT, of Premium above ground floor space plus Basement, The Master suite is on its own level with Luxury Ensuite and massive walk in closet . Some of the features include granite throughout, hardwood throughout the main floor, ceramic tile, premium trim package. Rear deck as standard. This home is conveniently located near the community center, parks, arena, wooded trails and the down town, and is appointed well beyond its price point which include quartz countertops, hardwood throughout the main floor, tile in all wet areas, glass/tile showers, 9' ceiling. not to mention a Lookout basement with 9' Ceilings as well. Call for your Private showing today! (*picture of Model home 611 regent*) (id:53193)
3 Bedroom
3 Bathroom
1500 - 2000 sqft
Saker Realty Corporation
15 Lansdowne Park Crescent
Middlesex Centre, Ontario
A Rare Opportunity to Own one of South Western Ontarios Most Exclusive Estates. Nestled on 2.97 acres on Lansdowne Park Crescent. Located in a prestigious enclave, surrounded by light, tranquility and nature, this 8,100 sq. ft. estate is a rare offering that seamlessly blends luxury and functionality. Enter through a grand foyer into thoughtfully designed living spaces, perfect for entertaining and everyday indulgence. The chefs dream kitchen features a 20-ft island with a built-in dog bed, hidden storage, and top-tier appliances, including a Viking range, Dacor fridge, and Miele espresso machine. Skylights and a custom elevator enhance the homes effortless flow, while the primary suite offers heated floors, a steam shower, and a walk-in closet with a rotating shoe rack. A rare luxury, the indoor saltwater pool and hot tub provide year-round relaxation. Additional amenities include a heated/air-conditioned garage, two air exchangers, and Starlink satellite internet. The lower level offers in-law suite potential, complete with a full second kitchen, private access, and additional living areas. Smart home featuresNest thermostats, Alexa-controlled lighting, and a state-of-the-art security system ensure modern convenience. Outside, enjoy breathtaking views from the upper deck, where deer roam freely and birdsong fills the air. A gas BBQ hookup and outdoor shower complete the tranquil outdoor retreat. For those seeking even more privacy, the opportunity to acquire an additional 13.358 acres adjacent to the property allows for limitless expansion. This exclusive listing is a rare find in the highly sought-after Lansdowne park community, offering privacy, prestige, and endless possibilities. Don't miss your chance to own a true estate property. (id:53193)
8 Bedroom
5 Bathroom
5000 - 100000 sqft
Prime Real Estate Brokerage
146 Simcoe Street
South Huron, Ontario
Charming Updated Townhouse with Rustic Warmth & Modern Comfort! This 3-bedroom, 2-bathroom end-unit townhouse has been updated throughout with quality wood craftsmanship, creating a warm, inviting feel. The open-concept main floor is bright and spacious, featuring a newer kitchen with stainless steel appliances and clear sight lines to the fully fenced backyard. Ample storage throughout adds convenience. The finished basement offers a versatile recreation/entertainment space with a rustic touch, plus a laundry/storage room. Outside, enjoy a maintenance-free composite deck, cedar fence, and peaceful views of neighbouring horses. With efficient gas heating and no condo fees, this is affordable, comfortable living - don't miss out! (id:53193)
3 Bedroom
2 Bathroom
1100 - 1500 sqft
Thrive Realty Group Inc.
D36 - 4895 Lakeshore Road
Plympton-Wyoming, Ontario
3 Season Northlander Cottage Classic Park Model (2004) in Paradise Valley. Renovated in 2020. Fully furnished including all furniture, appliances, 3 TVs and the BBQ. Spacious kitchen and living area. Two bedrooms. Bathroom with full size tub and shower combo, toilet. Wrap around deck is mostly covered. Tankless water heater, forced air gas furnace and central air. Newer roof. Shed included. Extra parking across the road. Amenities include two inground pools, mini putt, jumping balloon, shuffleboard, horseshoes, corn toss and paddle boats. There's no age limit at this park. Fees ($4000) for 2025 included. Close to beautiful Lake Huron. Approximately 20 minutes to Sarnia. Just move in and enjoy! Available May 1- October 15. (id:53193)
2 Bedroom
1 Bathroom
Royal LePage Triland Realty
97 Main Street E
Lambton Shores, Ontario
New long-term lease, at about $5000 per month gross, to be negotiated at the time of any offers. Lease to include the entire property of and building with the use of a 2 bedroom apartment above on the 2nd floor (presently used for the restaurant as office and storage area ) The apartment is in need of some work, mostly decor and clean up, like paint, flooring etc. Great bar and grill at the edge of town across from the local golf and Country Club licensed for 95 inside plus 105 on the exceptional patio. This operation has been here for many successful years. Option to open for breakfast to increase revenue and profits. (id:53193)
Exp Realty
194-1 Mcrae Street
Southwest Middlesex, Ontario
Nestled on a serene street in the flourishing town of Glencoe, this FREEHOLD NEW BUILD will boast three bedrooms and three baths spread across over 1600 square feet of living space. This residence offers the perfect canvas for your dream lifestyle. This spacious layout offers opportunity to further expand the living quarters, with a basement offering 8ft ceilings that can be finished upon request. Embracing the tranquility of its surroundings, yet conveniently situated near a vibrant array of amenities, including restaurants, shopping destinations, and top-tier schools within the Thames Valley District School Board. This is your chance to secure an affordable new build home in this expanding town. PROPERTY TO BE BUILT - PHOTOS FROM A PREVIOUS BUILD (id:53193)
3 Bedroom
3 Bathroom
Blue Forest Realty Inc.
Lot#100 - 60 Allister Drive
Middlesex Centre, Ontario
Welcome to Kilworth Heights West; Love Where You Live!! Situated in the Heart of Middlesex Centre and a short commute from West London's Riverbend. Quick access to Hwy#402, North & South London with tons of Amenities, Recreation Facilities, Provincial Parks and Great Schools. Award Winning Melchers Developments now offering phase III Homesites. TO BE BUILT One Floor and Two storey designs; our plans or yours, built to suit and personalized for your lifestyle. 40 & 45 homesites to choose from in this growing community!! High Quality Finishes and Attention to Detail; tons of Standard Upgrades high ceilings, hardwood flooring, pot lighting, custom millwork and cabinetry, oversized windows and doors & MORE. Architectural in house design & decor services included with every New Home. Full Tarion warranty included. Visit our Model Homes @ 48 Benner Boulevard in Kilworth and 114 Timberwalk Trail in Ilderton. Reserve Your Lot Today!! NOTE: Photos shown of similar model home for reference purposes only & may show upgrades not included in price. (id:53193)
2 Bedroom
2 Bathroom
1100 - 1500 sqft
Sutton Group Pawlowski & Company Real Estate Brokerage Inc.
Exp Realty
91 Allister Drive
Middlesex Centre, Ontario
Welcome to Kilworth Heights West; Love Where You Live!! Situated in the Heart of Middlesex Centre and a short commute from West London's Riverbend. Quick access to Hwy#402, North & South London with tons of Amenities, Recreation Facilities, Provincial Parks and Great Schools. Award winning Melchers Developments now offering phase III Homesites. TO BE BUILT One Floor and Two storey designs; our plans or yours, built to suit and personalized for your lifestyle. 40 & 45 homesites to choose from in this growing community!! High Quality Finishes and Attention to Detail; tons of Standard Upgrades high ceilings, hardwood flooring, pot lighting, custom millwork and cabinetry, oversized windows and doors & MORE. Architectural in house design & decor services included with every New Home. Full Tarion warranty included. Visit our Model Homes @ 48 Benner Boulevard in Kilworth and 114 Timberwalk Trail in Ilderton. Reserve Your Lot Today!! NOTE: Photos shown of similar model home for reference purposes only & may show upgrades not included in price. (id:53193)
2 Bedroom
2 Bathroom
1500 - 2000 sqft
Sutton Group Pawlowski & Company Real Estate Brokerage Inc.
Exp Realty
Lot#101 - 56 Allister Drive
Middlesex Centre, Ontario
Welcome to Kilworth Heights West; Love Where You Live!! Situated in the Heart of Middlesex Centre and a short commute from West London's Riverbend. Quick access to Hwy#402, North & South London with tons of Amenities, Recreation Facilities, Provincial Parks and Great Schools. Award winning Melchers Developments now offering phase III Homesites. TO BE BUILT One Floor and Two storey designs; our plans or yours, built to suit and personalized for your lifestyle. 40 & 45 homesites to choose from in this growing community!! High Quality Finishes and Attention to Detail; tons of Standard Upgrades high ceilings, hardwood flooring, pot lighting, custom millwork and cabinetry, oversized windows and doors & MORE. Architectural in house design & decor services included with every New Home. Full Tarion warranty included. Visit our Model Homes @ 48 Benner Boulevard in Kilworth and 114 Timberwalk Trail in Ilderton. Reserve Your Lot Today!! NOTE: Photos shown of similar model home for reference purposes only & may show upgrades not included in price. (id:53193)
3 Bedroom
2 Bathroom
1500 - 2000 sqft
Sutton Group Pawlowski & Company Real Estate Brokerage Inc.
Exp Realty

