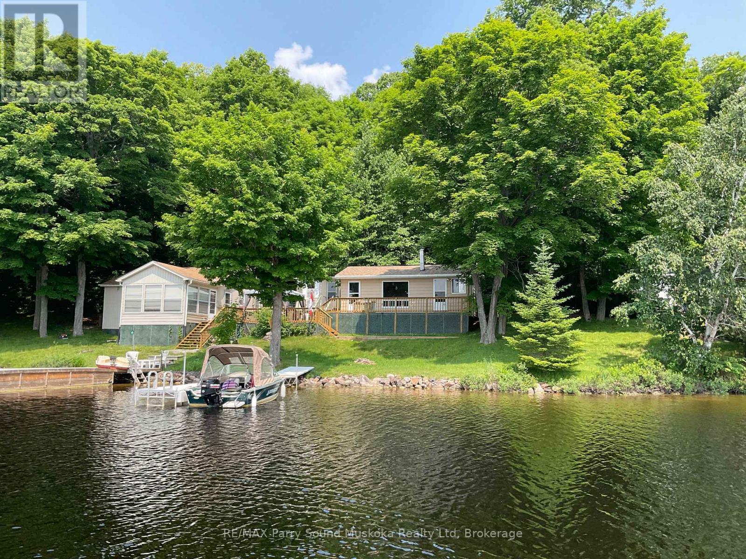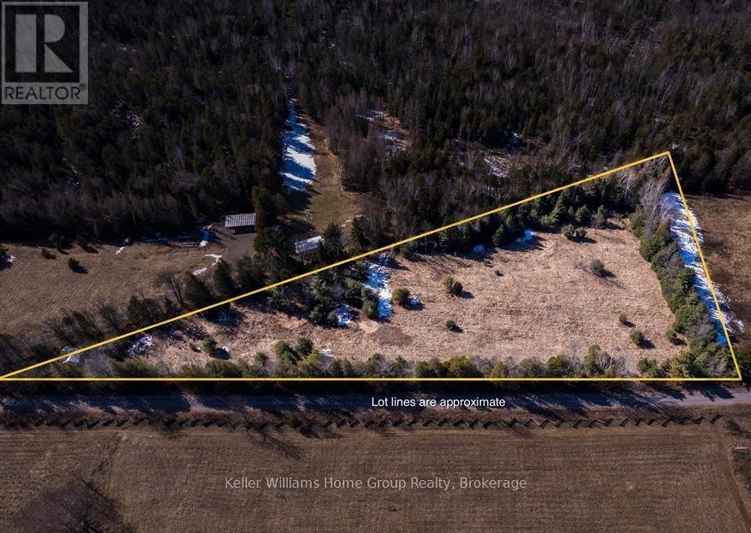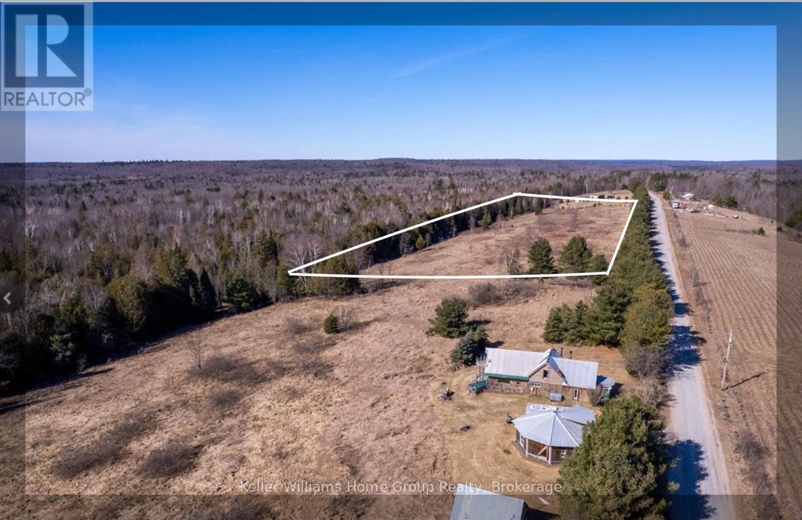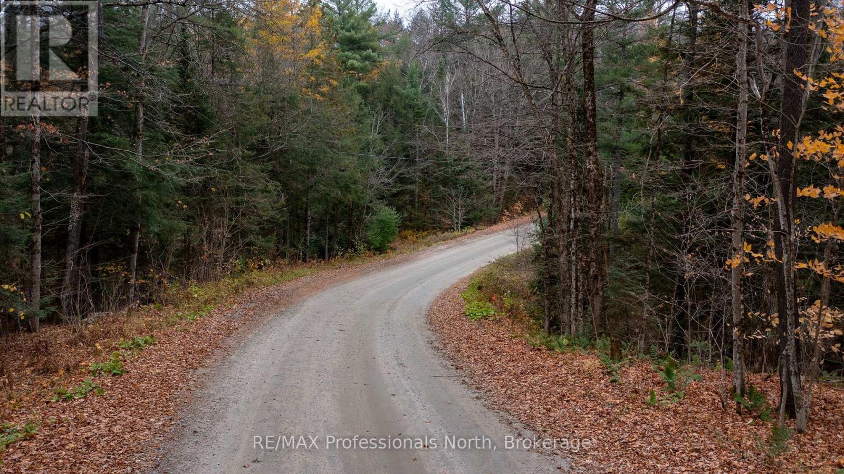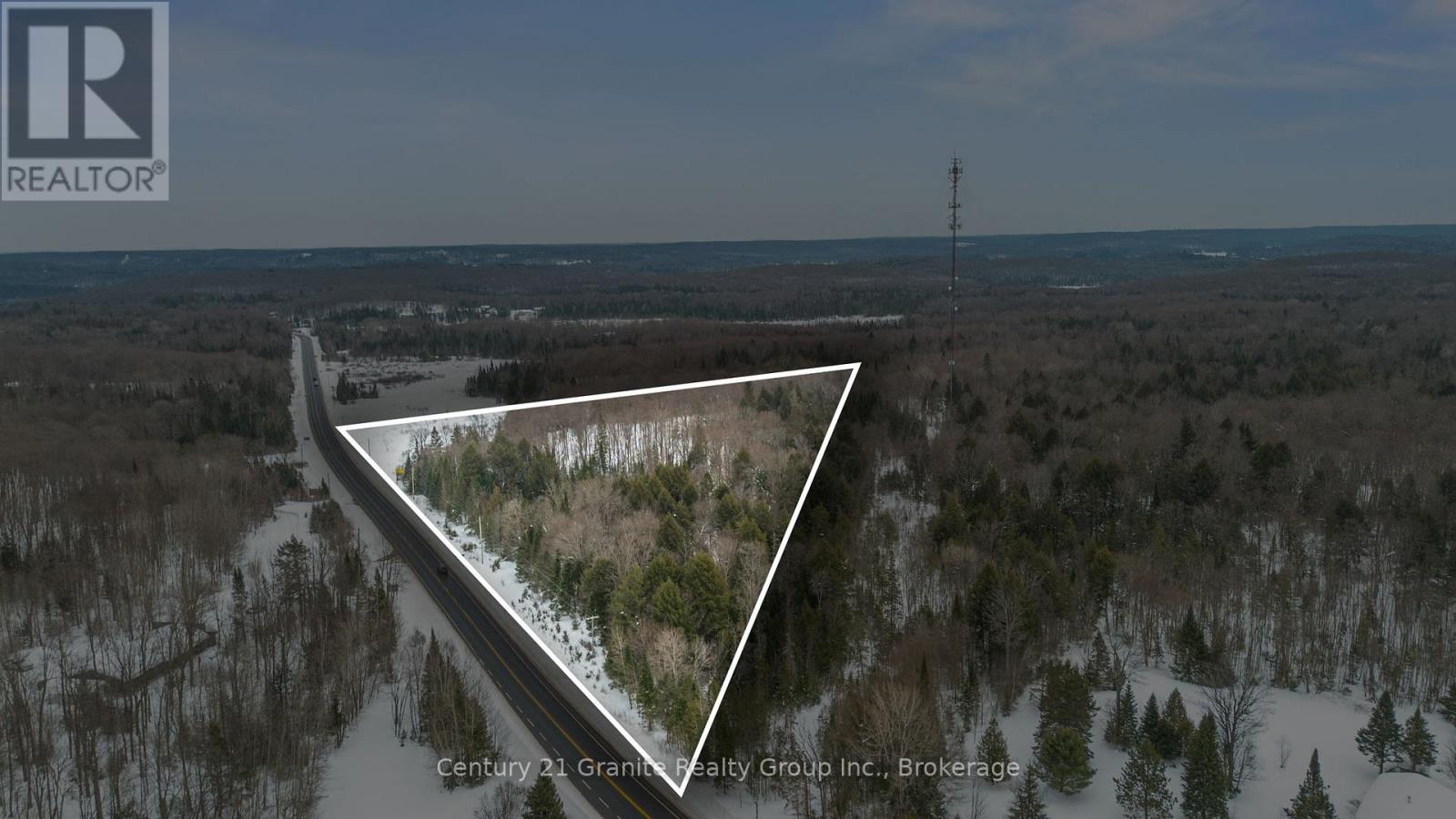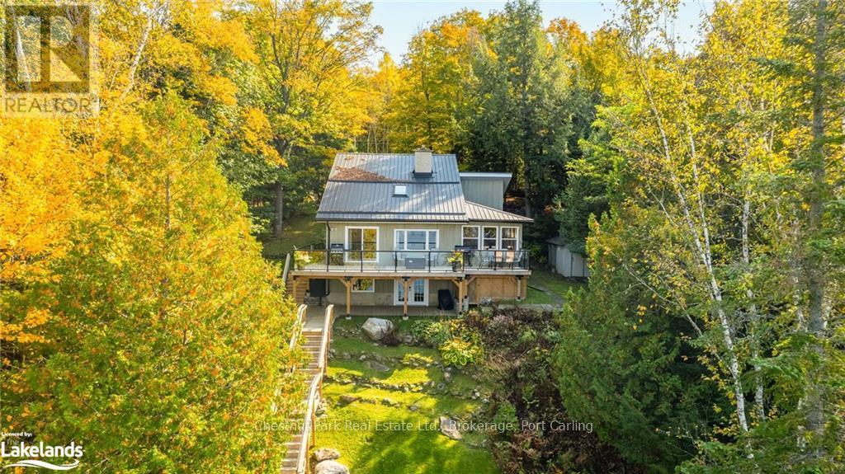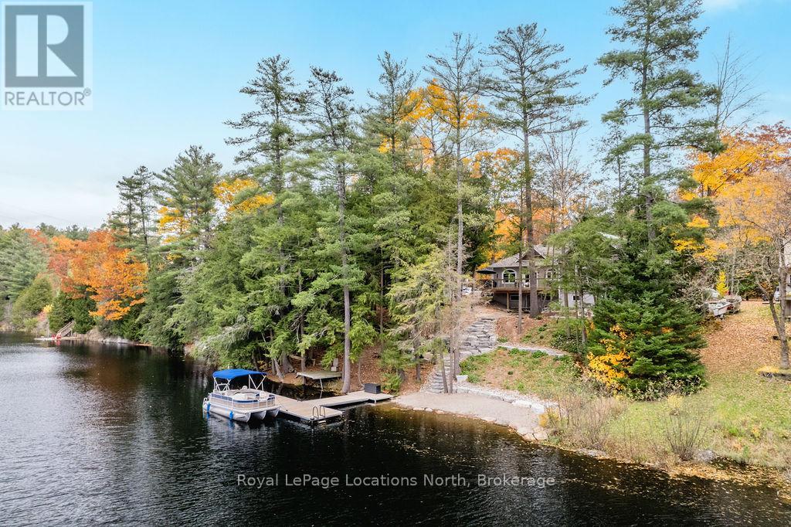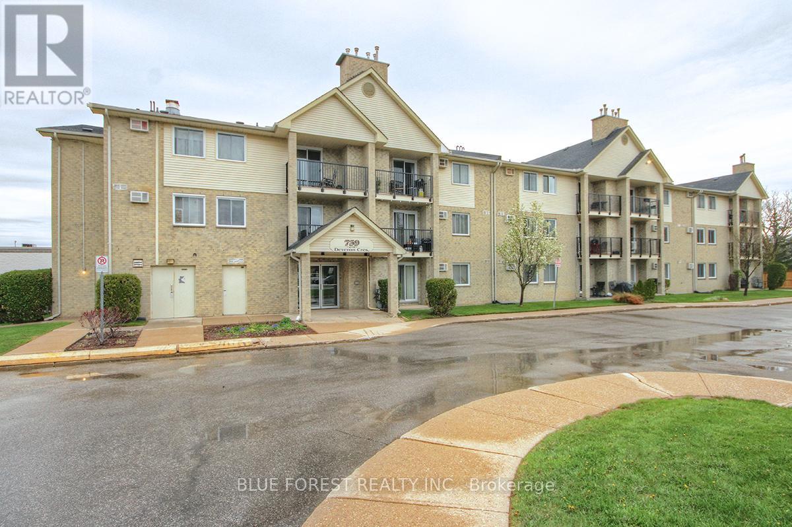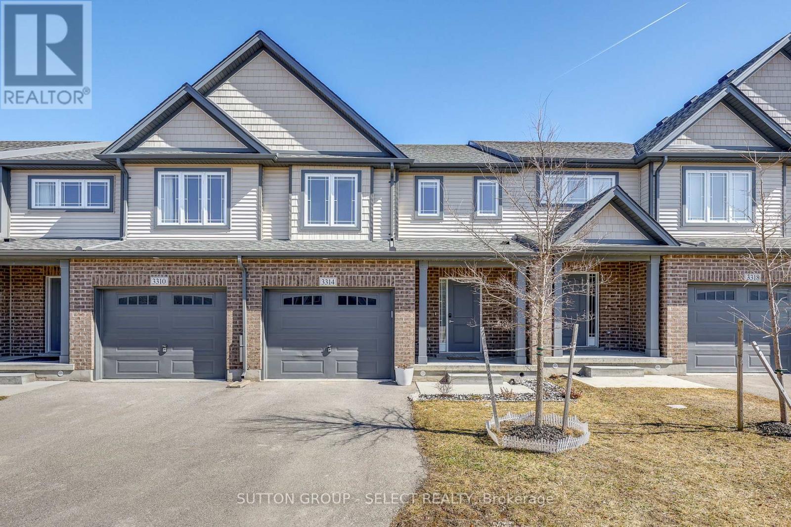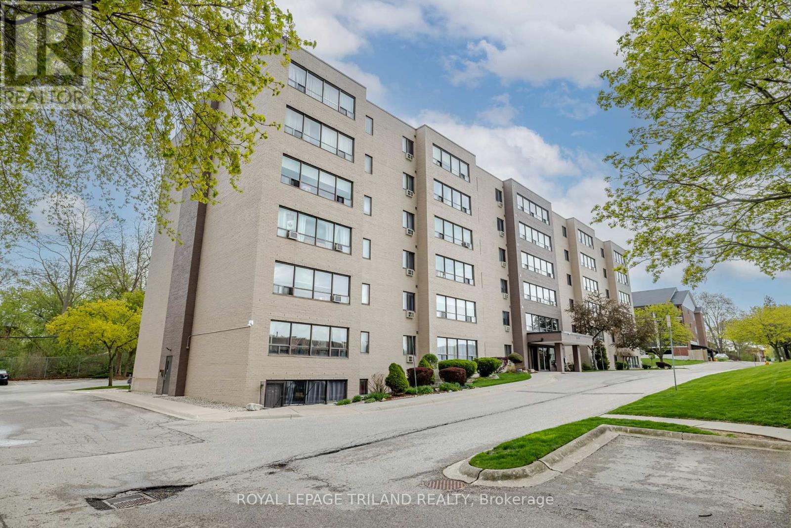185 Wilson
Parry Sound Remote Area, Ontario
Water Access Cottage. Start making your own family memories. These two cottages that are situated in a quiet bay on Wilson (Wauquimakog) Lake, which offers 60+ kilometers of boating, fishing and enjoyment on the well known Pickerel River system. Sit out on the front deck and enjoy the scenic views. This property is well-treed, and slopes gently, offering 150 feet of natural waterfront with sandy bottom. One aluminum dock with wheels and one wooden cribbed dock are situated at the water. Jump off the dock into about 5 or 6 feet of water or play in the shallow sandy beach area. Great for all ages of children. Two septic systems (1 for cottage and 1 for bunkie) and many extras are included to allow you to enjoy this turn-key retreat. This charming cottage features 2 bedrooms, a 4-pc bathroom, beautiful pine finishing with handcrafted detail and a sunroom with gorgeous lake views. Plenty of space for entertaining with an additional insulated bunkie complete with a 4 pc bathroom, kitchenette and attached workshop/laundry area and its own hot water tank. Convenient 12x8 shed to store your tools and toys. Shore Road Allowance has been purchased (in process of final registration). Parking has been paid for 2025 season at White Birches. Loring area is home to a large population of White-Tailed Deer, Moose and many other types of wildlife. OFSC snowmobile trails are close by. Don't forget to ask about the details and advantages of owning in an Unorganized Township. (id:53193)
2 Bedroom
1 Bathroom
700 - 1100 sqft
RE/MAX Parry Sound Muskoka Realty Ltd
3 Oak Street
Bancroft, Ontario
3 Oak St, Bancroft located close to downtown, hospital, medical center, public and catholic elementary school, high school, public beaches and most importantly backs on to Vance Farm Park for complete privacy and bush for a backyard. Raise your family here or retire here an keep all your furniture with guest rooms for family. Enjoy the outdoor living as much as the home. This spacious four bedroom home offers an open feel with two living spaces, dining area as well as an eat in kitchen, main floor laundry, loads of closet and storage space, a gym or workshop area. There is a long list of upgrades that have been completed over the last year including interior paint, new flooring, new bathrooms, new kitchen, most doors, most windows, new shed, resurfaced and improved driveway, new awning, new gazebo with and "endless summer" propane gas outdoor fire table (id:53193)
4 Bedroom
2 Bathroom
2000 - 2500 sqft
RE/MAX Professionals North
336 Pine View Ridge Road
Tudor And Cashel, Ontario
This stunning 5.07 Acre rural property is a must see with incredible views of the Ottawa Valley. A very unique property located in an incredibly private, and peaceful area. This property would be ideal for a family home, or as a year round retreat. Within walking distance to 2 lakes, ATV and snowmobiling trails. An out door enthusiasts Dream! Can be purchased together with adjoining properties 260 Pine View Ridge Road (MLS#: X12063965) and 308 Pine View Ridge Road (MLS#: X12060470) to create your own 25+ Acre Retreat! (id:53193)
Keller Williams Home Group Realty
260 Pine View Ridge Road
Tudor And Cashel, Ontario
This stunning 7.04 Acre rural property is a must see with incredible views of the Ottawa Valley. A very unique property located in an incredibly private, and peaceful area. This property would be ideal for a family home, or as a year round retreat. Within walking distance to 2 lakes, ATV and snowmobiling trails. An out door enthusiasts Dream! Can be purchased together with adjoining properties 308 Pine View Ridge Road (MLS#: X12060470) and 336 Pine View Ridge Road (MLS#: X12063970) to create your own 25+ Acre Retreat! (id:53193)
Keller Williams Home Group Realty
Lot 4 Carlsmount Road
Bracebridge, Ontario
Welcome to Lot 4 of this newly registered 8 lot development just steps away from the Muskoka River and 15 minutes to Bracebridge. This 17.07ac RU zoned lot is situated on a year-round, municipally maintained, dead-end road. The topography of this lot would lend well to a bungalow or 2-story home and allows for the possibility to build a secondary dwelling with new provincial policy changes. Reach out to your trusted agent or the listing agent to learn more about zoning allowances and get building this year! **Sales Price Subject to HST** (id:53193)
RE/MAX Professionals North
0 Highway 118
Faraday, Ontario
Escape to Tranquility: 10+ Acres of Haliburton Paradise. Envision your ideal homestead with the tranquility of nature as your backdrop. This expansive property offers more than just land; it provides a unique lifestyle opportunity. Imagine cultivating your own vegetable garden, raising chickens, or establishing a haven for horses. The mixed zoning allows for diverse possibilities, from a home-based business to a small farm operation. Abundant wildlife, including deer, moose, and turkeys, enhances the serene environment, fostering a profound connection with nature. Conveniently located just 5 km from Haliburton Village, this property offers easy access to Sir Sam's Skiing, multiple golf courses, snowmobiling and cross-country skiing trails, as well as quality schools and essential amenities. The mixed zoning also presents unique commercial potential, providing the opportunity to blend personal passions with professional endeavors. With utilities readily available and year-round accessibility, this exceptional rural retreat is prepared for your vision. Embrace the peaceful, back-to-nature lifestyle you have always desired. Schedule your private viewing today to explore the endless possibilities this property has to offer. (id:53193)
Century 21 Granite Realty Group Inc.
293 West Diamond Lake Road
Hastings Highlands, Ontario
Look no further - here is your perfect, fully winterized, waterfront home on Diamond Lake! Immaculately maintained, there is nothing you need to do here. Just move in and relax! Host your entire family comfortably in this fully furnished 3-bedroom, 2 bathrooms plus loft and walk out basement with wood stove. Enjoy easy access with a municipally maintained road making it ideal for year-round living. When you drive up you are greeted by a brand new, sharp looking two car garage plus storage. Head down the brand new stairs towards the house and that's where the stunning lake views begin. Inside, the main living area is open concept and features a propane fireplace and loft with water views from every window. Main floor features laundry closet, large eat in kitchen, insulated games room, 2 bedrooms and 2 bathrooms. Walk out to the brand new spacious deck with glass railing, steal roof and a fully landscaped, tired grass landing to the lake. Additional upgrades include; New stairs leading to deck and dock, interior paint, French doors in basement, sliding door on main floor, UV water system, hot water tank, outdoor LED lights, Eavestrough with Alurex Leaf guard, kayak storage rack, interlock herringbone brick patio, and new flooring in the basement. This home has been meticulously cared for, offering a true sense of pride in ownership! (id:53193)
3 Bedroom
2 Bathroom
1500 - 2000 sqft
Chestnut Park Real Estate
1035 Laidlaw Avenue
Severn, Ontario
STUNNING WATERFRONT RETREAT! This beautiful custom built, 2 bedroom, 2 bathroom bungalow is located on an amazing 102 x 160ft riverfront lot (owned to the shoreline) with breathtaking water views. The waterfront has been professionally landscaped with armor stone retaining wall, hand picked granite steps, fire pit overlooking the water + private beach. Enjoy miles of boating on the Severn river, early mornings fishing + late night swims. A custom built sauna for 4-6 is the perfect addition to this amazing retreat. The covered front porch is the best place to start your day. As you enter the home, the spacious main floor living features 9-ft ceilings + gorgeous maple hardwood throughout. The custom kitchen is a focal point, equipped with lots of cabinets for storage, undermount lighting, large island , stunning quartz counters, high-end appliances including a gas stove. The inviting living room offers a cozy stone fireplace and seamless access to the deck, perfect for entertaining or enjoying peaceful sunsets. Retreat to the oversized primary suite, with walkout to the deck, walk-in closet, ensuite featuring double sinks, large walk-in shower. A second bedroom, perfect for guests/office, features bamboo flooring, crown molding and a charming pocket door. This well built home offers ICF foundation, framed/wired/roughed in lower level for two additional bedrooms and a bathroom, providing endless possibilities for a separate apartment/IN LAW SUITE/ large rec room. With 2 walkout doors, this space connects beautifully to the outdoors. Additional highlights incl. solar panels allowing OFF GRID living + battery backup system, custom front door, insulated 2 car garage with full storage in attic + inside entry to main floor laundry, new $30,000 dock, spray foam insulation, air conditioning, water softener, owned HWT, high-end windows, pot lights, crown molding, high baseboards, walk-in front closet, dreams do come true. (id:53193)
2 Bedroom
2 Bathroom
1500 - 2000 sqft
Royal LePage Locations North
209 - 739 Deveron Crescent
London South, Ontario
Welcome to this inviting 2-Bedroom Condo features fresh paint and new flooring throughout. The spacious patio doors lead to a private balcony with extra space for outdoor enjoyment. Cozy up by the gas fireplace with its elegant mantel, providing ample warmth for the entire living area. Enjoy the convenience of in-suite laundry, making daily chores effortless. Located in a well-maintained complex with quick access to Highway 401, LHSC, public transit, shopping, and more. During the summer months, take advantage of the outdoor pool or relax on your private patio. (id:53193)
2 Bedroom
1 Bathroom
900 - 999 sqft
Blue Forest Realty Inc.
3314 Strawberry Walk
London South, Ontario
NO CONDO FEES! Enjoy luxury living in this stunning freehold townhouse located in the highly sought-after Summerside community where convenience and style come together. The gourmet kitchen is the heart of the home, featuring elegant countertops, beautiful white cabinetry, and a spacious island with a built-in sink, ideal for both everyday living and entertaining. The open-concept living space flows seamlessly, offering plenty of room to relax or host family and friends, with a dedicated dining area. A well-placed half-bath completes the main floor for added convenience. Upstairs, the spacious primary room offers a private oasis, complete with a luxurious ensuite and a generous walk-in closet. Two additional comfortable bedrooms each have ample closet space and share a stylish full bathroom. The oversized second-floor laundry room provides plenty of storage or can easily be customized to fit your needs. This home has been thoughtfully designed with plenty of storage throughout, including closets in every room, and the unfinished basement offers a blank canvas to create your ideal space, whether it be a home office, gym, or extra living area. Outside, you'll enjoy a fully fenced backyard for privacy and relaxation, as well as the added benefit of an attached 1-car garage with 2 additional parking spaces in the driveway. Located just minutes from major highways, schools, White Oaks Mall, parks, and more, this home offers the perfect blend of luxury, space, and convenience, all with NO condo fees. (id:53193)
3 Bedroom
3 Bathroom
1500 - 2000 sqft
Sutton Group - Select Realty
504 - 650 Cheapside Street
London East, Ontario
Welcome to Unit 504 at 650 Cheapside Street - a fully renovated 2-bedroom condo offering style, comfort, and convenience in the heart of London. Situated on the 5th floor and facing west, this bright and spacious unit boasts stunning sunset views and a modern, open-concept layout. Step into an airy entryway featuring a custom bench and eye-catching wood slat accent wall, leading into a large living and dining area with beautiful hardwood floors. An elegant electric fireplace feature wall, flanked by built-in bookshelves, adds warmth and charm to the living space. The dining room is bathed in natural light from a full wall of west-facing windows and flows seamlessly into the updated kitchen. Here, you'll find two-tone cabinetry, quartz countertops, a crisp white tile backsplash, and stylish gold fixtures and hardware. Down the hall, enjoy the convenience of in-suite laundry, a fully renovated 4-piece bathroom, and two generously sized bedrooms with ample closet space. This well-managed building offers elevators, controlled entry, ample on-grade parking, and condo fees that include water! Located in a prime central area, you're just minutes from shopping, transit, parks, and more. Modern living meets a central lifestyle, come see it for yourself! (id:53193)
2 Bedroom
1 Bathroom
800 - 899 sqft
Royal LePage Triland Realty
186 Timberwalk Trail
Middlesex Centre, Ontario
Welcome to this stunning one Floor Home by Legacy Homes, presently being built and should be completed by end of September 2025. A beautiful exterior with stone and hardy board that catches the eye of all who drive by. This home has a total finished area of 2762 sq ft (1680 main and 1082 lower) of total luxury .9 ft ceiling on main floor through out plus 10 ft ceilings in the Great room and dining area .Hardwood and ceramic through the entire main floor and luxury wide plank flooring throughout finished area in the basement .The kitchen is of a beautiful, European style with a walk in pantry ,centre island, quarts counters, 3 piece appliance package - wide open to eating area and great room with gas fireplace and built-ins on either side. Add to that, a large covered rear deck 16 by 9 off kitchen overlooking the yard .Loads of windows across the back and front of this home .Large primary bed room with stunning ensuit with glass shower and stand alone soaker tub ,2 sink vanity with quarts counters and also a big walk-in closet .Second bed room is of a good size, separate from primary with a large closet and a full bath near by .Wide open large foyer on entry with a office with 2 pocket doors off foyer .Open stair case leading to wide open rec room 22 ft by 19 ft which is great for large gatherings. 2 more bedrooms and one full bath in lower ,extra high basement ceilings which is grand . This a very well layout home on a quiet crescent in a fantastic area on minutes to London. Legacy Homes has other layouts and designs but also is a complete custom builder that can make your ideas of your new home come true .Other lots to chose from . (id:53193)
2 Bedroom
3 Bathroom
1500 - 2000 sqft
Nu-Vista Primeline Realty Inc.

