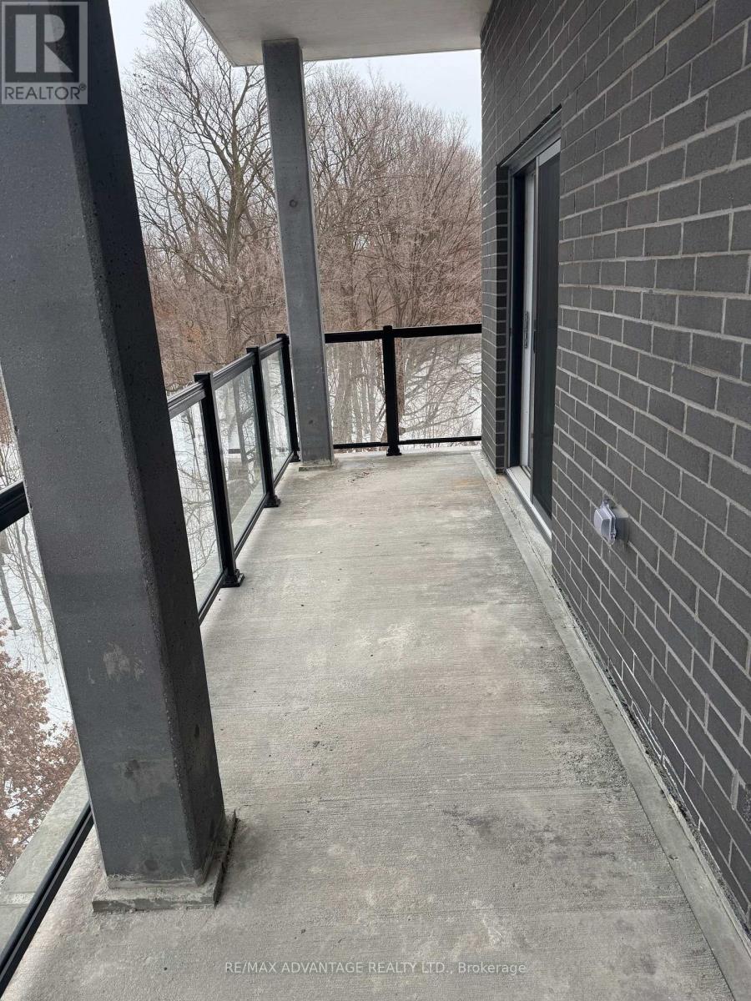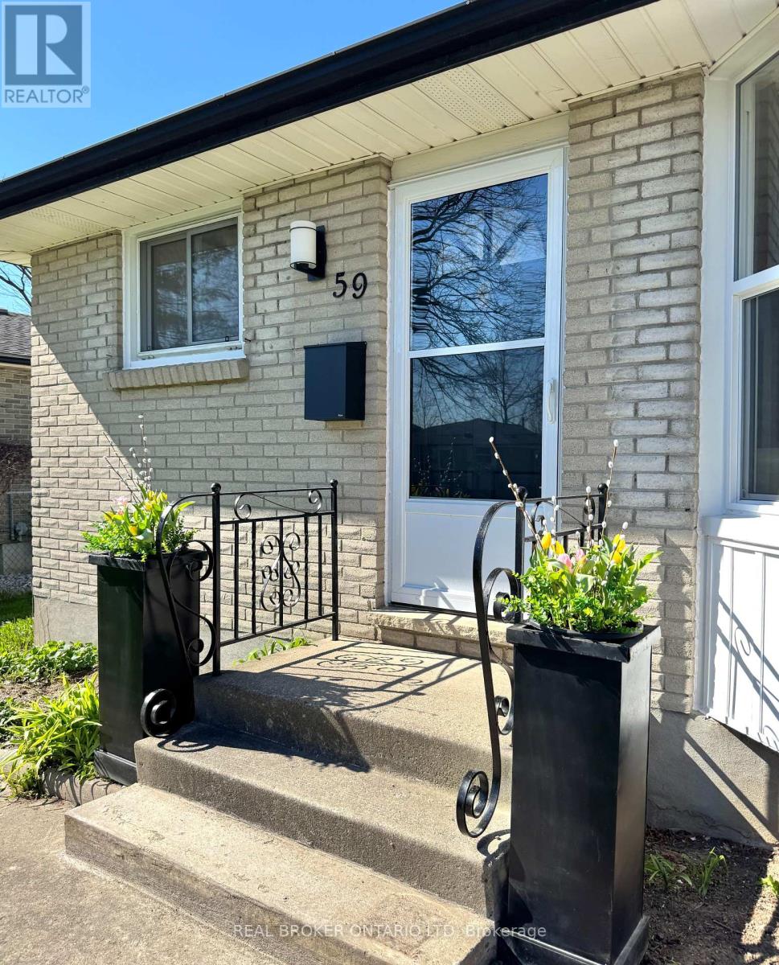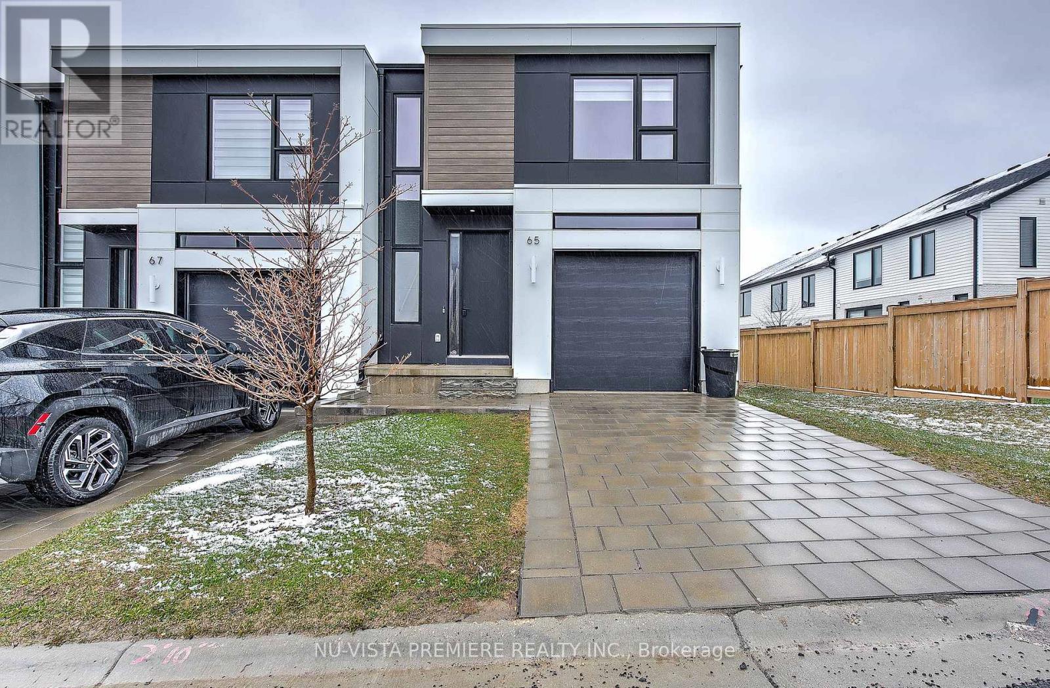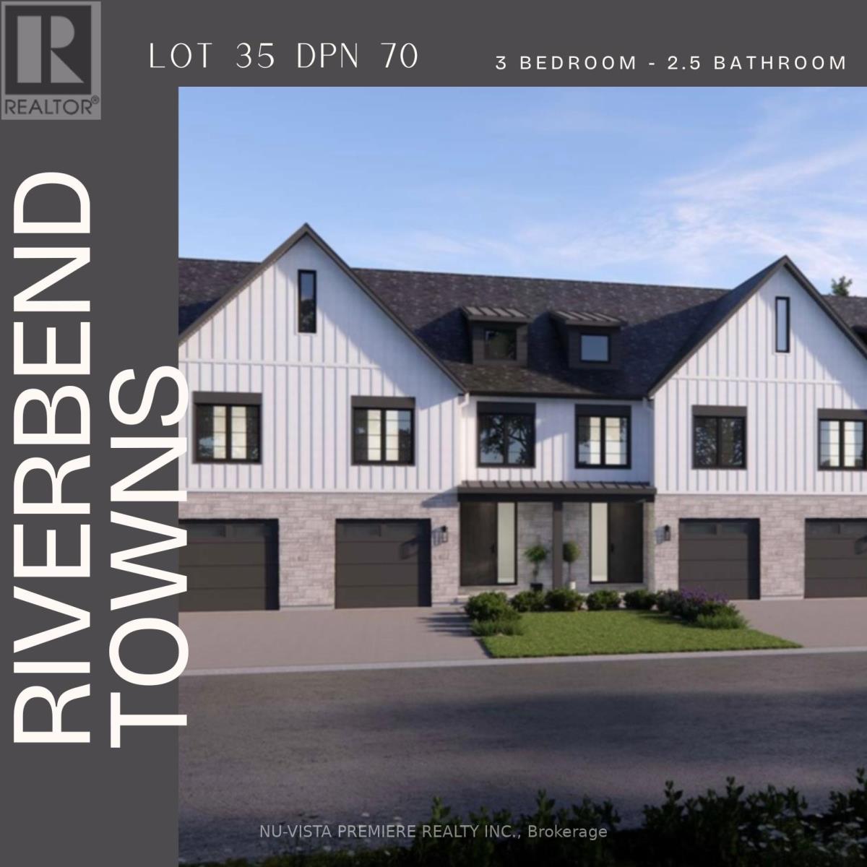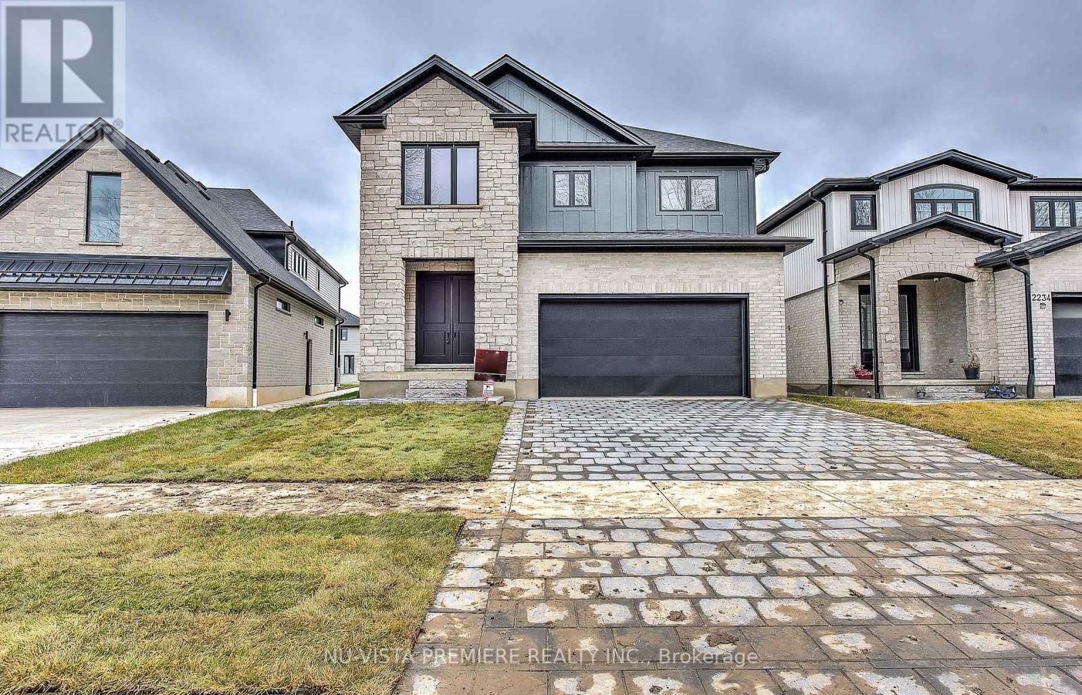42 - 1000 Lackner Boulevard
Kitchener, Ontario
Experience upscale living in this stunning, brand-new condo available for lease in Kitchener. Featuring premium finishes throughout, this spacious condo boasts 9-foot ceilings and expansive wall-to-wall, floor-to-ceiling windows in every room, filling the space with natural light and offering breathtaking views.This luxurious unit offers two generously sized bedrooms and two modern bathrooms, providing ample space and privacy. Enjoy two private walkout sitting areasperfect for relaxing or entertaining.Step into the open-concept layout starting with a contemporary kitchen featuring upgraded stainless steel appliances, quartz countertops, tile backsplash, abundant cabinetry, and a built-in microwave. The bright and spacious living room leads out to a balcony with stunning views.The primary bedroom includes a large walk-in closet and a beautifully designed en-suite bathroom with a stylish vanity and a walk-in glass and tile shower. The second bedroom is also generously sized (id:53193)
2 Bedroom
2 Bathroom
RE/MAX Advantage Realty Ltd.
59 Surrey Crescent
London South, Ontario
On the bend of a quiet crescent in Londons Westminster neighbourhood, this fully reimagined bungalow isn't just move-in ready - it's move-right-in-and-do-nothing ready. Every square inch has been overhauled: gorgeous new kitchen, two sparkling full baths, new flooring, new windows, neutral colours and modern lighting throughout. Its all been done. Upstairs is bright and functional, with an eat-in kitchen full of beauty, flow and brand-new appliances. Three comfortable bedrooms and a full bath complete the main level. Downstairs, the finished basement opens up all kinds of options - with a cozy family room anchored by a beautiful fireplace, a second full bathroom, laundry, a fourth bedroom and a den that works perfectly for guests, teens, or your work-from-home setup. And outside? A side yard for the kids to play, and a generous two-car garage, ready for your tools, toys, or dream workshop. This quiet, corner lot is in the perfect location for fast access to the highway. This home, with a garage, checks all the boxes for any size family including multi-generational living. (id:53193)
4 Bedroom
2 Bathroom
700 - 1100 sqft
Real Broker Ontario Ltd
1843 Dundas Street E
London East, Ontario
Versatile Mixed-Use Property 1843 Dundas Street, London, ON Zoned Residential & Commercial | Legal Duplex | $50K+ 2024 Income | Estate Sale Probate Completed Offered for the first time in over 50 years, 1843 Dundas Street is a rare and strategic opportunity for investors, business owners, or live/work buyers. Owned since 1972, this well-maintained property is now available as part of an estate sale, with probate fully completed, making for a smooth and ready transaction. Zoning Permits Multiple Uses: Automobile Repair Garages Automotive Retail & Services Restaurants or Food Services Taxi Establishments Property Highlights: Legal Duplex featuring three kitchens and three hydro meters New Roof (2025) Recently installed for long-term durability $35,000 Boiler System High-efficiency and recently upgraded Second-Floor Staircase Updated to Code (2021) Safe and compliant 2024 Income Over $50,000 Steady cash flow with further potential Long-Term, Friendly Tenants A respectful, cooperative tenant mix that helps care for the property and looks out for each other Ample Parking & Exposure Generous lot with excellent visibility on Dundas Street near Clarke Road Investment Potential: With a projected cap rate of 7% when fully maximized, this property combines strong financials with unmatched flexibility. Ideal for commercial use, residential rentals, or a hybrid live/work model. Opportunities like this held for decades and zoned for multiple high-demand uses are incredibly rare. Now is your chance to own a property with history, income, and future upside. (id:53193)
4 Bedroom
3 Bathroom
1500 - 2000 sqft
Streetcity Realty Inc.
Lot 16 - 430 Head Street
Strathroy-Caradoc, Ontario
*To Be Built* your dream home in North end of Strathroy. This freehold vacant land condo detached bungalow crafted by Rocco Luxury Homes Ltd. This amazing property comes with two spacious bedrooms, the primary suite features a luxurious 4 piece ensuite and a large walk in closet. Additional; features include 3-piece bathroom, main floor laundry and double car garage. As you enter, you'll be greeted by a spacious open concept kitchen, living and dining area flooded with natural light. This home comes with 9 foot ceiling, quartz countertops throughout and engineered hardwood floors. Mechanically you will have a 200 amp panel, central air and high efficiency gas furnace. Easy access to Highway 402, schools, a grocery stores, parks, golf courses and walking trails. (id:53193)
2 Bedroom
2 Bathroom
1100 - 1500 sqft
Century 21 First Canadian Corp
65 - 1965 Upperpoint Gate
London South, Ontario
!!!!!Corner Unit!!!! Welcome to 1965 Upperpoint Gate, Unit 65, a stunning luxury freehold Corner condo townhome in the highly sought-after Riverbend community. This beautifully designed home offers modern elegance, premium craftsmanship, and a functional layout and perfect for families. From the moment you step inside, you'll be captivated by timeless finishes and an abundance of natural light pouring in through large windows, creating a warm and inviting atmosphere. The spacious foyer flows effortlessly into an open-concept living space and modern style kitchen - a dream setting for hosting and everyday living. The dining area opens directly onto your private deck and fully fenced backyard, ideal for morning coffee, summer BBQs, and peaceful evening retreats. Upstairs, you'll find three generously sized bedrooms , thoughtfully designed to offer space and comfort for the entire family. The primary suite is a true sanctuary, featuring a large walk-in closet and ensuite for ultimate relaxation. Adding to the convenience, the upper-floor laundry makes everyday chores effortless.With low monthly condo fees, this home is an incredible opportunity in a prime location, just minutes from parks, trails, Boler Mountain, top-rated schools, the YMCA, West 5, shopping, dining, golf courses, and major highways.This is the perfect starter home in one of London's most desirable neighbourhoods. Schedule your showing today! (id:53193)
3 Bedroom
3 Bathroom
1600 - 1799 sqft
Nu-Vista Premiere Realty Inc.
70 - 1175 Riverbend Road
London, Ontario
TO BE BUILT: Seize the opportunity to reserve a premium lot in the highly sought-after Warbler Woods community in West London! Built by the award-winning Lux Homes Design and Build Inc., recognized with the "Best Townhomes Award" from London HBA 2023, these luxurious freehold, vacant land condo townhomes offer an exceptional blend of modern style and comfort. The main floor welcomes you with a spacious open-concept living area, perfect for entertaining. Large windows flood the space with natural light, creating a bright and inviting atmosphere.The chef's kitchen boasts sleek cabinetry, quartz countertops, and upgraded lightingideal for hosting and everyday enjoyment. Upstairs, youll find three generously sized bedrooms with ample closet space and two stylish bathrooms. The master suite is a true retreat, featuring a walk-in closet and a luxurious 4-piece ensuite. Convenient upper-level laundry and high-end finishes like black plumbing fixtures, neutral flooring and 9' ceilings on main floor add to the homes modern sophistication. The breathtaking backyard sets this townhome apart from the rest. Enjoy the tranquility of nature right at your doorstep! With easy access to highways, shopping, restaurants, WEST 5, parks, YMCA, trails, golf courses, and top-rated schools, this location is unbeatable. Don't miss your chance to move into this incredible community - reserve your lot today! CLOSING FOR FALL 2025 AVAILABLE! *Photos of a similar unit in the same subdivision* (id:53193)
3 Bedroom
3 Bathroom
1400 - 1599 sqft
Nu-Vista Premiere Realty Inc.
52 - 2040 Shore Road
London South, Ontario
Beautiful townhome located in the prestigious Riverbend community! This high-end residence boasts With 3 spacious bedrooms and 2.5 bathrooms in total, and finished basement, this home is ideal for modern living. The open-concept main floor layout features a spacious chef's kitchen with quartz countertops and sleek stainless steel appliances, seamlessly flowing into an elegant living area, perfect for entertaining. Upstairs, the primary bedroom offers a large walk-in closet and a luxurious 4-piece ensuite. The second level also includes two additional generously sized bedrooms, laundry, and another full 3-piece bath. Step outside to a beautifully fenced backyard with a large deck and ideal for relaxing or hosting gatherings. This subdivision also includes a park and green space enclosed for the neighbourhood, offering a perfect outdoor setting just steps from your door. Located within walking distance to excellent schools, parks, West 5, shopping centres, and a short drive to the highway, downtown, Boler Moutain, and recreation facilities, this home truly has it all. Don't miss out - book your showing today! (id:53193)
3 Bedroom
3 Bathroom
1600 - 1799 sqft
Sutton - Jie Dan Realty Brokerage
403 - 1600 Adelaide Street N
London North, Ontario
Welcome to 403-1600 Adelaide Street North located in desirable north London. This 2-bedroom apartment condominium is conveniently located to a wide variety of amenities. Features include a spacious living room and bright sunroom overlooking treed green area with a creek. Custom trim on wing walls between living room and sunroom plus wainscotting in dining area and hallway. Galley kitchen has newer back splash and under the cabinet lighting. Large master bedroom, second bedroom, spacious in suite laundry / storage room and updated 4-piece bathroom round of the remaining area of this home. Laminate flooring throughout except bathroom. Heat source is an electric heat pump/AC unit. Refrigerator, stove, dishwasher, washer, dryer, and all window dressings are included. (id:53193)
2 Bedroom
1 Bathroom
900 - 999 sqft
Sutton Group Preferred Realty Inc.
40 Terrence Street
London East, Ontario
Tucked into a quiet family friendly neighborhood, this well-kept brick bungalow has something a lot of homes don't: its been owned and maintained with pride and built on solid bones . Its not flashy, but its clean, solid, and ready for someone who sees the value in a place that's been looked after properly. The main floor offers bright spaces, newer KitchenAid appliances in the eat-in kitchen, and plenty of charm throughout. Downstairs, the finished basement with a side entrance gives you flexibility - whether you're thinking of extra living space, room for guests, or income potential. Step outside to find a private and beautiful backyard with a new covered patio and 3 parking spots off the alleyway - a rare bonus - and a covered front porch that adds even more character. If you've been waiting for something solid that you can update at your own pace, this is your chance! (id:53193)
2 Bedroom
1 Bathroom
700 - 1100 sqft
Real Broker Ontario Ltd
3235 Emilycarr Lane
London South, Ontario
Located in a desirable London neighborhood, this meticulously maintained, 2 storey home features 4 spacious bedrooms, an attached 2 car garage, and 2.5 baths. Inside, architectural archways add charm, while the main floor boasts a formal dining room with hardwood flooring, an open-concept kitchen with custom cabinetry, a center island, stainless steel appliances, and an eating nook that opens to the deck and private backyard. The living room features a unique window bump-out, hardwood floors, and seamless flow to the dining and kitchen areas, with a two-piece powder room conveniently located nearby. The fully finished lower level offers a versatile family room with a gas fireplace and built-in shelving, a spacious den currently used as a bedroom, and a custom three-piece bath. Upstairs, you'll find four large bedrooms, including a primary suite with a four-piece en-suite and walk-in closet, along with a four-piece main bath and a laundry room for added convenience. Outside, the private backyard includes a large sun deck, a spacious shed, and tranquil views of open green space, making this home the perfect blend of charm and modern living. Close to public transit, easy access to the 401 highway and a short drive to all the amenities in White Oaks Mall and Westwood Power Centre. (id:53193)
4 Bedroom
4 Bathroom
2000 - 2500 sqft
Century 21 First Canadian Corp
10262 Oakburn Court
Lambton Shores, Ontario
Looking for a move in ready year round home or cottage. This beautiful property is located on a quiet wooded cul de sac in desirable Southcott Pines. Only 5 minutes to the beach. This open concept 3 bedroom, 2 bathroom home has cathedral ceilings, wood burning fireplace, gorgeous hemlock floors throughout. Kitchen has quartz counter tops with centre island. Primary bedroom features an ensuite. Convenient main floor laundry and pantry. The basement has high ceiling and is partially finished. Both front and back decks are ready for you to enjoy the flora and fauna in your private woods. A short walk to the beach, the Ausable Channel and downtown Grand Bend. EV outlet for your electric car!!! See this one first. (id:53193)
3 Bedroom
2 Bathroom
Royal LePage Triland Realty
2228 Saddlerock Avenue
London North, Ontario
North London Masterpiece! This stunning 1-year-old home, built by Bridlewood Homes, offers the perfect blend of contemporary design, comfort, and functionality in the highly desirable Fox Field community. Step inside through the grand double-door entry into a spacious, open-concept living area, perfect for entertaining. The modern kitchen features ceiling-height custom cabinetry, upgraded lighting, a walk-in pantry, and direct access to a mudroom with garage entry for added convenience. A main floor office makes working from home a breeze, while the dining area opens to the backyard with a beautiful deck perfect for summer BBQs and evening tea. Upstairs, you'll find four generously sized bedrooms and three full bathrooms, including a luxurious primary suite with a walk-in closet and a spa-like 5-piece ensuite, a Jack & Jill bathroom connecting two bedrooms, and a third bedroom with its own private ensuite. The upper-floor laundry room adds extra convenience. The fully finished basement features a spacious rec room, an additional bedroom, a full bathroom, and a separate side entrance. Located in the prime Hyde Park area, this home is minutes from top-rated schools, shopping, restaurants, parks, Sunningdale Golf, and scenic trails. With its modern design, prime location, and endless possibilities, this home is a rare gem you wont want to miss! (id:53193)
5 Bedroom
5 Bathroom
2500 - 3000 sqft
Nu-Vista Premiere Realty Inc.

