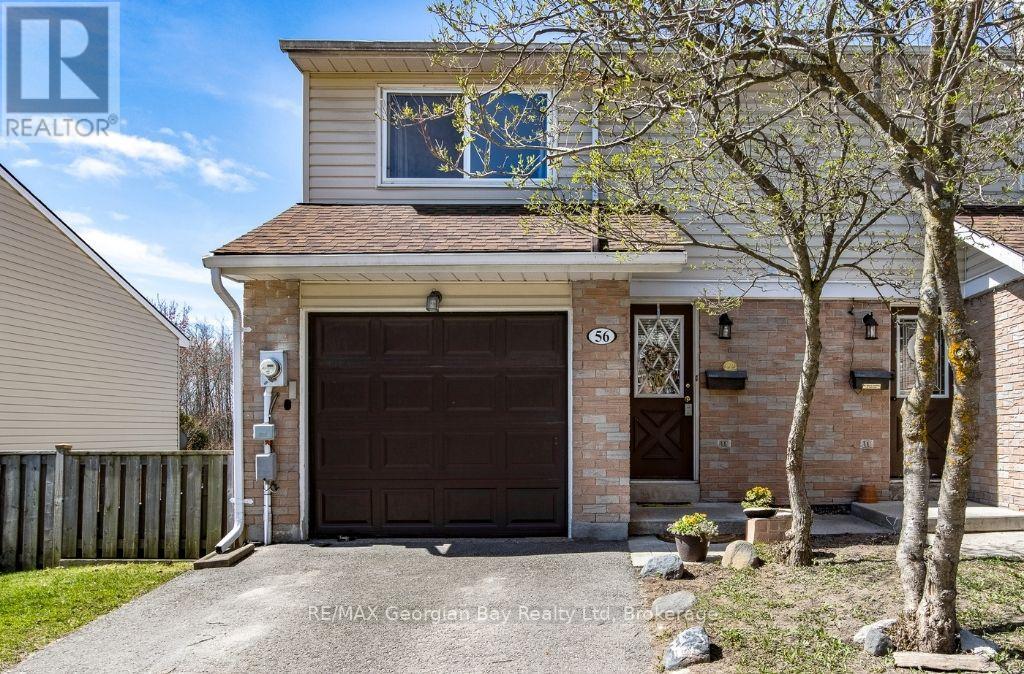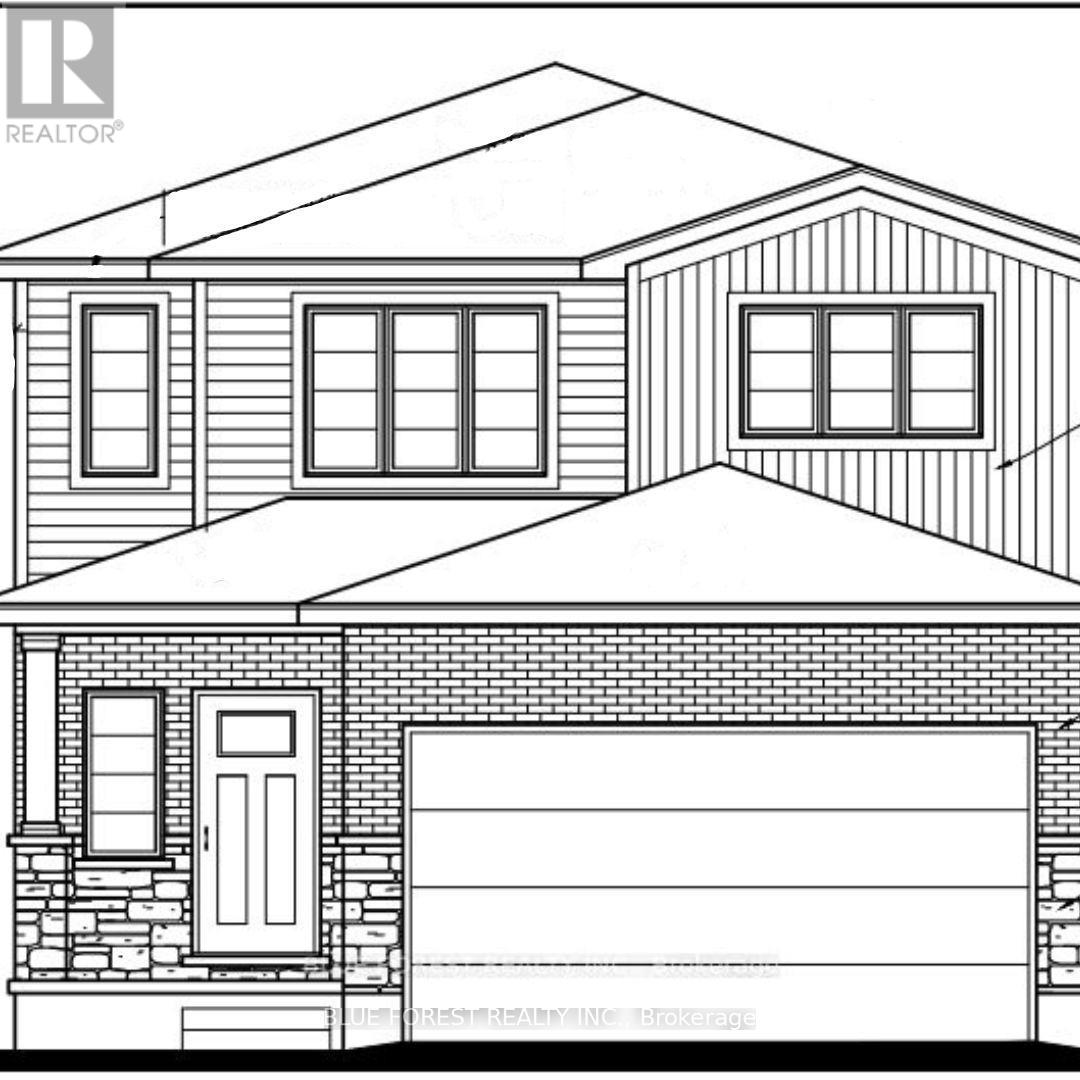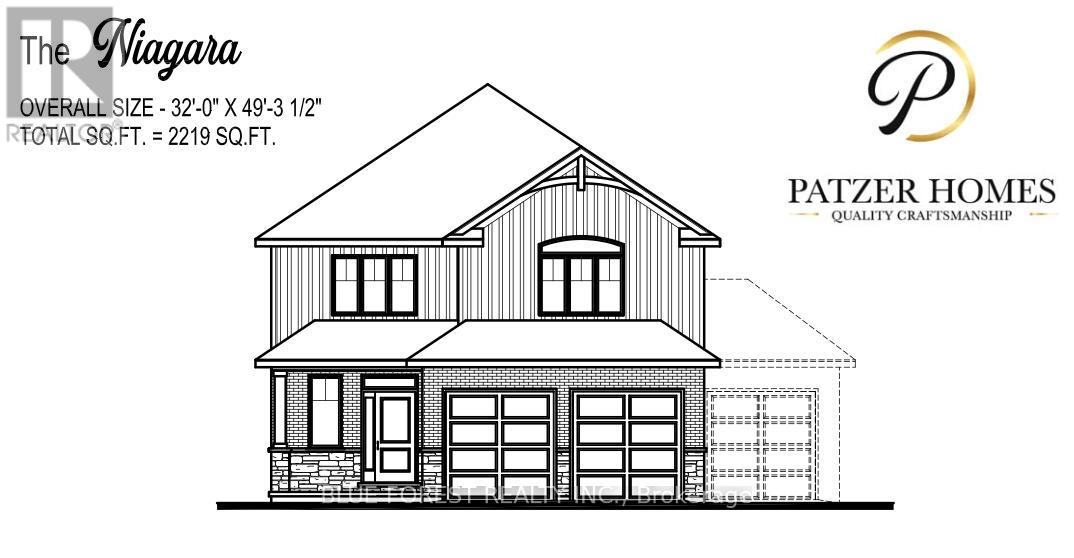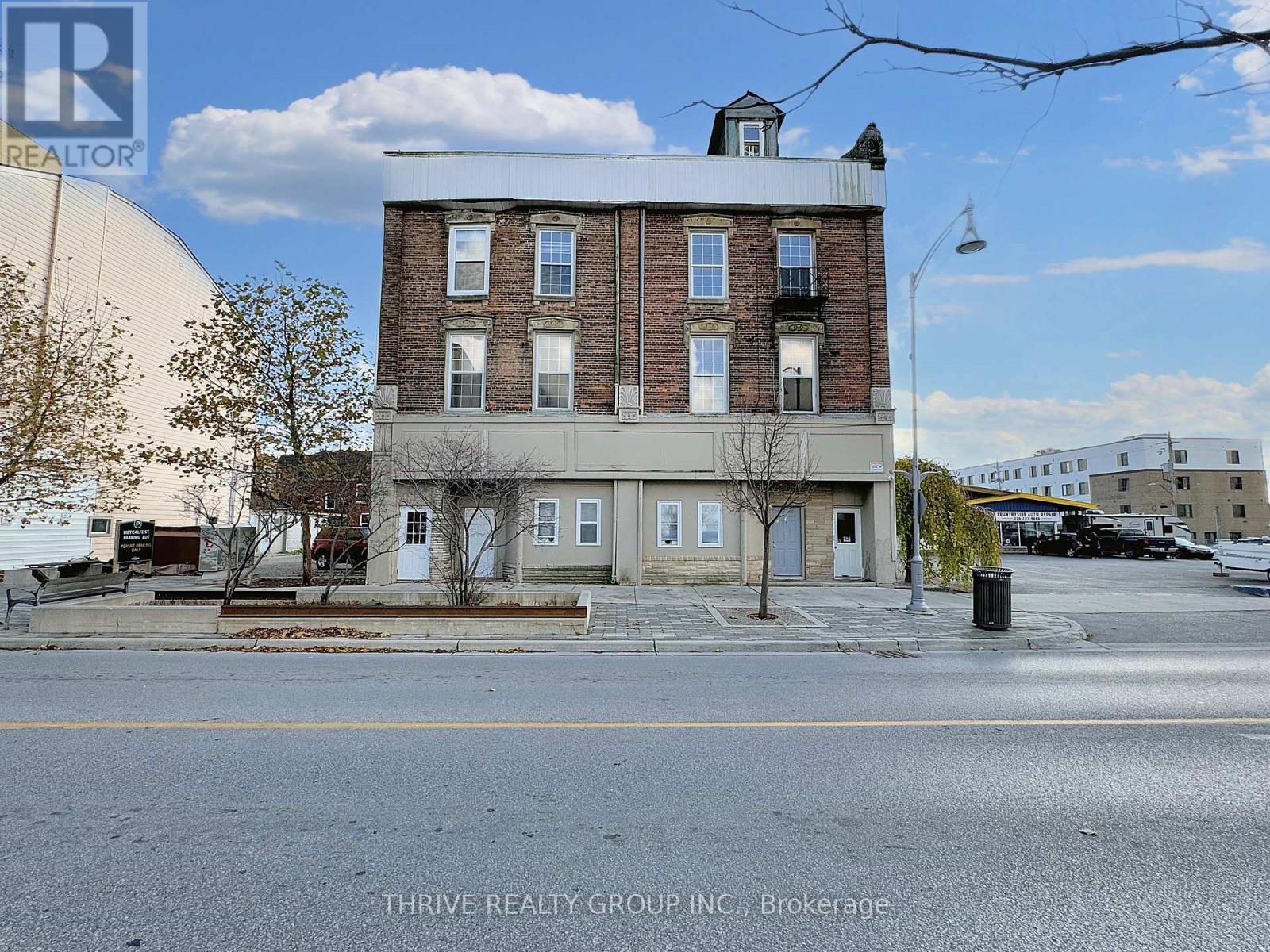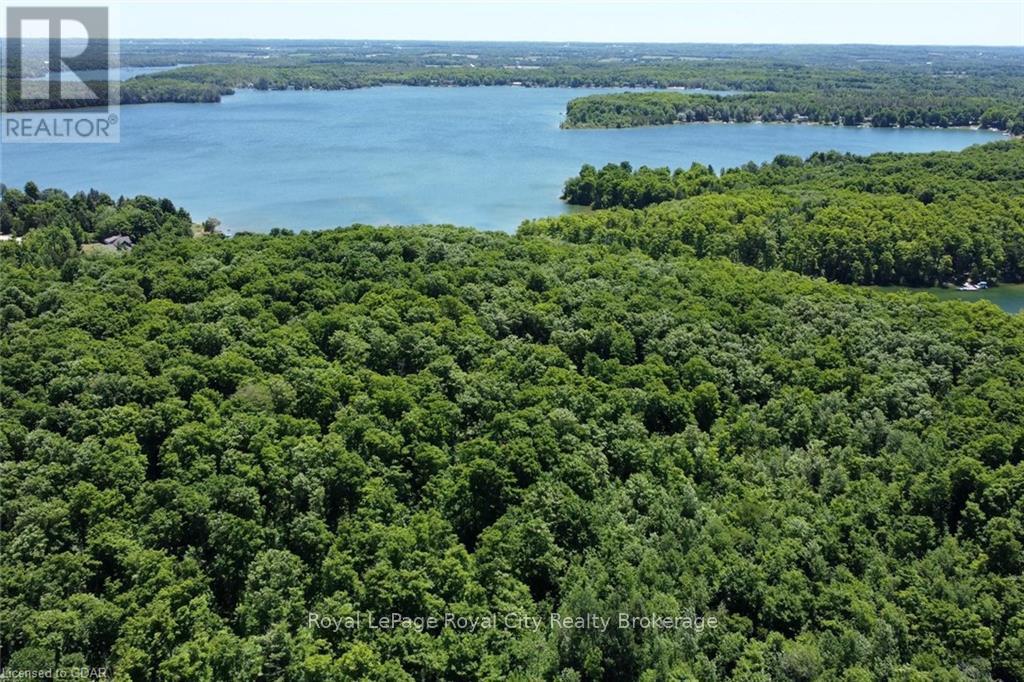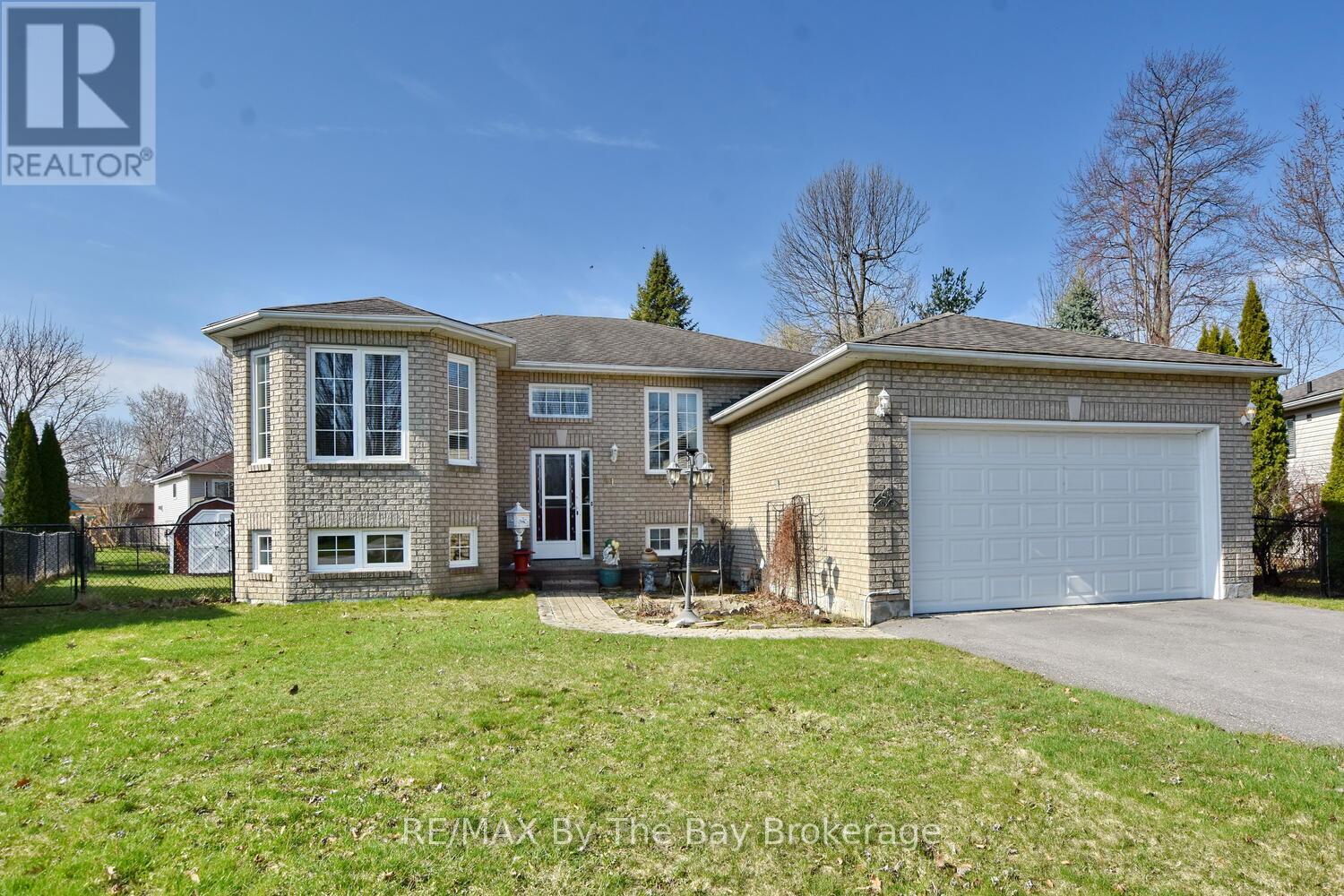3530 Emilycarr Lane
London South, Ontario
This modern and spacious 3-bedroom, 2.5-bathroom townhouse is located in the highly desirable South London neighbourhood, offering both comfort and convenience. The open-concept main floor is filled with natural light and features a stylish kitchen equipped with stainless steel appliances and quartz countertops. Upstairs, you'll find a large primary bedroom with a private ensuite, two additional well-sized bedrooms, and updated bathrooms with contemporary finishes.Enjoy practical amenities including in-unit laundry, central heating and air conditioning, a private garage with additional driveway parking, and a backyard patio perfect for relaxing or entertaining. The home is ideal for families, young professionals, or students seeking a clean and modern living space in a quiet community.Situated just minutes from Highways 401 and 402, local parks, schools, and shopping options like Westwood Centre and Southdale Road, this location offers easy access to everything you need. Available for immediate occupancy at $2,695 per month plus utilities. (id:53193)
3 Bedroom
3 Bathroom
A Team London
177 - 3900 Savoy Street
London South, Ontario
Welcome to 3900 Savoy Street, Unit 177 a stylish and spacious 2-bedroom, 2.5-bathroom condo in the sought-after Lambeth neighbourhood of South London. This modern home is perfect for professionals, couples, or small families seeking a more private alternative to apartment or townhouse living. The open-concept main floor features a bright living and dining area, a contemporary kitchen with stainless steel appliances and pantry storage, and a convenient powder room for guests.Upstairs, both bedrooms offer generous space and include private ensuite bathrooms, making the layout ideal for shared living or individuals who value their own space. Additional highlights include in-suite laundry, central air conditioning, and gas heating for year-round comfort. A spacious private patio provides outdoor living space, and theres ample closet and storage throughout the unit. The condo is located in a quiet, well-kept complex where exterior maintenance, including snow removal and lawn care, is handled for you.Conveniently located just minutes from shopping, schools, restaurants, and parks, with quick access to Highways 401 and 402, this home offers both comfort and connectivity. Whether you're commuting or enjoying local amenities, this property provides a low-maintenance, upgraded living experience in a safe and welcoming community. (id:53193)
2 Bedroom
3 Bathroom
1200 - 1399 sqft
A Team London
56 - 778 William Street
Midland, Ontario
Fully-finished and move-in ready, this 3-bed, 2 bath townhome has endless rooftop views from your main spaces and is neutrally painted throughout to use as a backdrop for your personal decor. You also have inside-entry to your garage, a walkout to your deck from your lower-level family room, forced air gas furnace and plenty of storage. This affordable family home is walking distance to schools and centrally located for shopping and restaurants. Close to beautiful Little Lake Park with playgrounds, ball diamond, dog run, theatre area for summertime music, festivals and, of course, the lake - for outdoor fun all year around. Be near marinas, the rec centre, YMCA, the library, curling club, the hospital, golf courses and all the other amenities our wonderful shoreline community has to offer you, including the waterfront trail for miles of hiking, running, biking - you choose! Commuting distance to Barrie, Wasaga Beach & Orillia. Homeowner uses Rogers for internet. Gas - $88. Electricity - $58.82 (utilities averaged per month). Why rent when you can buy? Call today to arrange a visit. (id:53193)
3 Bedroom
2 Bathroom
1000 - 1199 sqft
RE/MAX Georgian Bay Realty Ltd
602 - 1102 Jalna Boulevard
London South, Ontario
Welcome Home! This beautifully updated 2-bedroom, 1-bathroom condo was fully renovated in 2024 and features brand-new appliances. Located just minutes from White Oaks Mall, major highways, parks, trails, and with transit right outside, it offers unbeatable convenience. Inside, you'll love the bright, open-concept layout with a spacious living room, a large updated kitchen with plenty of storage for cooking and entertaining and a separate dining area with space to host friends and family.The primary bedroom features a generous walk-in closet, while the second bedroom offers flexible space for guests, a home office, or a growing family. The updated 4-piece bathroom includes a dedicated storage area to keep everything organized.Enjoy your morning coffee or evening unwind on the private balcony with peaceful views, or cool off on warm days at the outdoor pool. Laundry is conveniently located just steps away on the same floor, and the building offers secure controlled entry along with mailboxes and package delivery in the foyer.With shopping, groceries, schools, medical offices, and everyday essentials all within walking distance, this turn-key condo delivers a comfortable lifestyle in one of the most connected areas of the city. (id:53193)
2 Bedroom
1 Bathroom
800 - 899 sqft
Nu-Vista Premiere Realty Inc.
15 Century Place
London North, Ontario
Spacious 2 Storey located on a quiet cul de sac in Oakridge. 3 plus 1 bedroom with 2.5 baths and a double car garage. Sunny eat in kitchen with gas stove, granite countertops, views of the backyard and sliding doors to the deck. Sunken living room with a cozy gas fireplace. Separate dining area and family room provides a great space for entertaining. Mudroom off the garage with laundry hookups. Upstairs you'll find a generous sized primary bedroom with a walk-in closet. Spa like ensuite off the primary bedroom recently updated with glass shower, freestanding soaker tub and double sinks. The lower level is finished with a rec room and a 4th bedroom. Fully fenced, private yard with deck, Southern exposure and lots of room for the kids to play. Clara Brenton, Notre Dame Catholic Elementary, Oakridge Secondary & St. Thomas Aquinas school zone. Access to public transit, shopping and many other amenities nearby. Roof shingles replaced May 2024. Zebra blinds throughout. (id:53193)
4 Bedroom
3 Bathroom
1500 - 2000 sqft
Sutton Group Preferred Realty Inc.
Lot 16 Ayrshire Avenue
London South, Ontario
This thoughtfully designed two-story home offers 1,836 square feet of well-planned living space, featuring an open concept main floor. The large great room seamlessly flows into a cozy dinette and a modern kitchen complete with a center island and ample cabinetry. A powder room, mud room, and access to the attached 2-car garage add functionality and convenience to the layout. The upper floor presents two configuration options, with both offering 4 bedrooms and 2 full bathrooms, including a spacious 4-piece en-suite off the oversized primary suite. - To be built! Photos from a previous build (id:53193)
4 Bedroom
4 Bathroom
1500 - 2000 sqft
Blue Forest Realty Inc.
36 Woodland Walk
Southwold, Ontario
CUSTOM HOME IN TALBOTVILLE MEADOWS, THE NEWEST PREMIUM SUBDIVISION IN TALBOTVILLE!! Patzer Homes is proud to present this custom-built 2,219 sq.ft. "NIAGARA" executive home. The main floor features an open concept kitchen which opens to the dinette and a large open great room. Enjoy a formal dining room off the kitchen that could also be used as a home office. 2pc bath and inside entry from the garage to the mudroom/laundry. The 2nd floor will boast 4 spacious bedrooms with a large 5 pc bathroom. Dream primary suite with an additional 5pc en-suite and a walk-in closet. TO BE BUILT. VARIOUS DESIGNS AVAILABLE. OTHER LOTS TO CHOOSE FROM WITH MANY CUSTOM OPTIONS (id:53193)
4 Bedroom
3 Bathroom
2000 - 2500 sqft
Blue Forest Realty Inc.
10 - 268 Talbot Street
St. Thomas, Ontario
Move-in ready, fully renovated, all-inclusive 1-bed, 1-bath second floor apartment in downtown St. Thomas! This second-floor unit offers an oversized bedroom, open-concept kitchen with sleek quartz countertops, and new stainless steel appliances, including a dishwasher and microwave. With soaring ceilings, spacious living and dining areas ideal for entertaining, and the convenience of in-unit laundry, this home has it all. Plus, an off-site parking space is included! (id:53193)
1 Bedroom
1 Bathroom
Thrive Realty Group Inc.
828 Elgin Street
Saugeen Shores, Ontario
Welcome to this beautifully updated home situated on a mature corner lot with 66 feet of frontage and 132 feet of depth! Pride of ownership is evident throughout, with thoughtful updates inside and out. Step inside to a bright and spacious family room featuring soaring cathedral ceilings, leading into the updated white galley kitchen (less than 2 years old), and a welcoming dining area; the perfect space for everyday living and entertaining. Luxury vinyl plank flooring runs throughout the main floor and staircase, making this home stylish, durable, and easy to maintain, ideal for families with children or pets. Stay comfortable year-round with ductless A/C. On one side of the home, you'll find a private main floor primary bedroom with a stunning newer ensuite, complete with a gorgeous updated shower. A second bedroom is also located on the main level. While two additional bedrooms and a full four piece bathroom are upstairs, offering a total of four bedrooms and three bathrooms for your family or guests. A spacious mudroom off the attached single-car garage includes laundry and a handy two-piece powder room for added convenience. The basement is partially finished and offers a separate entrance, giving you endless future possibilities, whether it be a nanny suite, in-law suite, or income potential. Outside, enjoy the beautifully designed walkways, with a driveway on both sides of this corner lot, a private maintenance free composite deck, and a fully irrigated, easy-to-maintain yard. The attractive grey-blue hardboard siding provides excellent curb appeal with low maintenance living. Located in a peaceful, tree-lined neighbourhood, this property truly has it all. Don't miss your opportunity and be sure to book your showing today! (id:53193)
4 Bedroom
3 Bathroom
1100 - 1500 sqft
RE/MAX Land Exchange Ltd.
73 Ashby Crescent
Strathroy Caradoc, Ontario
Welcome to an extraordinary living experience in Saxonville Estates. This stunning home offers 4000 sf of living space, thoughtfully upgraded throughout, situated on a premium oversized lot backing onto wooded conservation. 5 spacious bedrooms and 3.5 baths, this residence is designed to provide comfort, elegance, and tranquility. Enter through stunning double doors into the grand foyer w/ soaring cathedral ceilings. Flow effortlessly into main living area, highlighted by coffered ceilings, updated stone gas fireplace. The kitchen is a chefs paradise w/ premium quartz countertops extending to backsplash, new stainless steel appliances, & a custom walk-in pantry. Wall-to-wall windows at the back of home provide breathtaking views of the property & woods. The primary suite is a private retreat featuring carpet inlay, a tray ceiling w/ crown moulding, custom fireplace, motorized curtains, a walk-in closet, & direct access to hot tub. Enjoy spa-like 6-piece ensuite w/ double sinks set in quartz, a soaker tub, &double glass shower. The oversized garage boasts epoxy floors, mini-split unit for heating & AC, & a Tesla charger, w/ entry to the mudroom & main floor laundry. The expansive lower level includes a rec room, games area, wet bar w/ granite countertops, fitness room, & two generously sized bedrooms w a bathroom. The backyard is an entertainers dream, featuring a sprawling deck, in-ground saltwater sports pool, hydropool spa, pool house w/ bathroom, & a custom-built cabana w/ a granite island & bar, outdoor fridge, fire pit. A fully-equipped outdoor kitchen with motorized awnings and an irrigation system ensures you have everything you need. This smart home is powered by Control4 automation, allowing you to manage lighting, temperature, security, and moreall from your phone. This exceptional home has been meticulously cared for and upgraded throughout, offering a rare opportunity to own in Saxonville Estates. Homes like this rarely come available. (id:53193)
5 Bedroom
3 Bathroom
2000 - 2500 sqft
Sutton Group - Select Realty
466408 12th Concession B
Grey Highlands, Ontario
If you've been searching for Nirvana, search no longer; 92 acres of mixed hardwood, pine forest, and fields and get this....1800 feet of lake frontage on Lake Eugenia, one of the most popular inland lakes in Southern Ontario! Build your House/Cottage/Chalet and of course a dock at the lake. All summer you can fish, canoe, kayak, wakeboard, water ski, swim...or land your floatplane, taxi up to the dock and grab your first pint of beer to celebrate the beginning of the weekend. For the winter you are 10 minutes from Beaver Valley Ski Club and only 30 to Craigleith or Blue Mountain resorts! Ski, snow shoe, Snowmobile, ATV or go for a quiet stroll on the century-old trails in the bush made by the founding farm family. Tap trees in the spring with the kids and make Maple Syrup over your own toasty fire. There is even a century-old post and beam drive shed that you could upgrade to the most amazing summer Theatre/man cave/ entertainment/dining facility. Only 1.5 hours to K/W, Waterloo/Guelph, or Pearson. Seeing is believing with this fine offering...miss it at your peril. (id:53193)
Royal LePage Royal City Realty
41 Evergreen Crescent
Wasaga Beach, Ontario
Lovely raised bungalow with double garage on a quiet crescent with a spacious pie shaped, fenced lot. Enjoy 3+2 bdrms, 3 full baths, updated kitchen and baths, elegant separate formal dining room, hardwood flooring, c-air, upgraded lighting fixtures and sconces . Fully finished basement, gas fireplace, stainless steel applicances and washer/dryer included. Come and see this Gem! (id:53193)
5 Bedroom
3 Bathroom
1100 - 1500 sqft
RE/MAX By The Bay Brokerage



