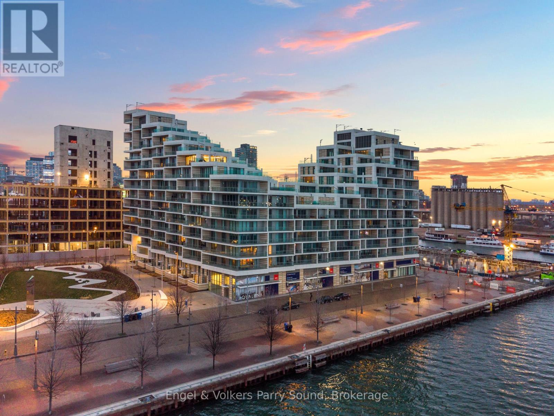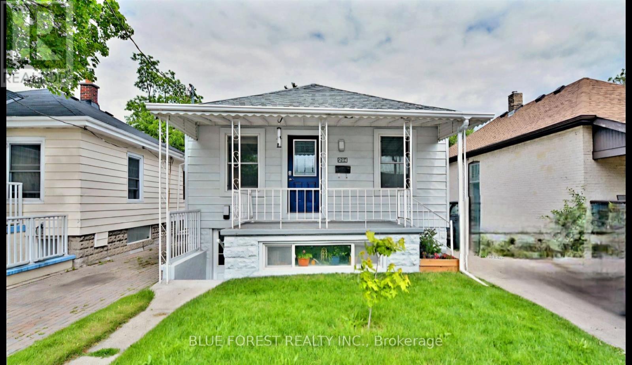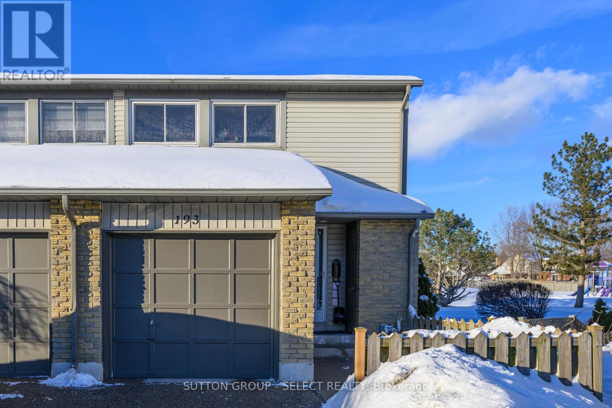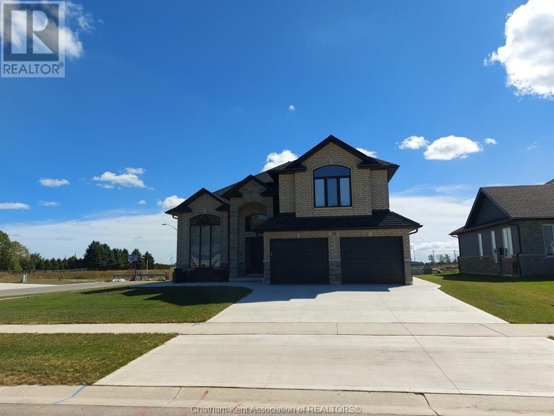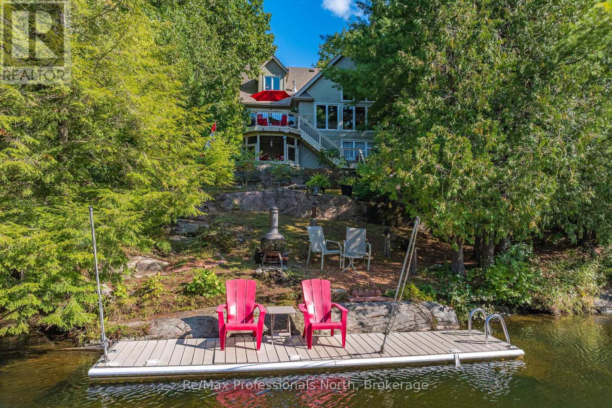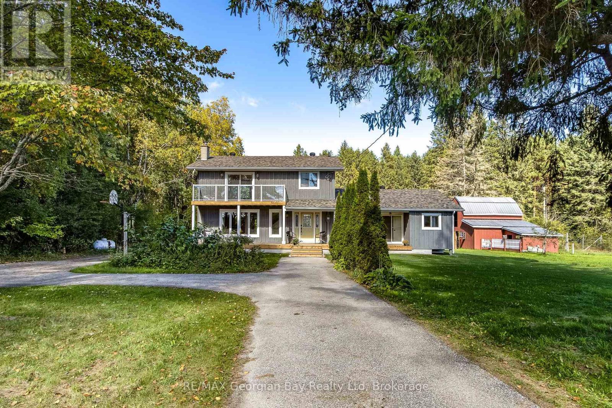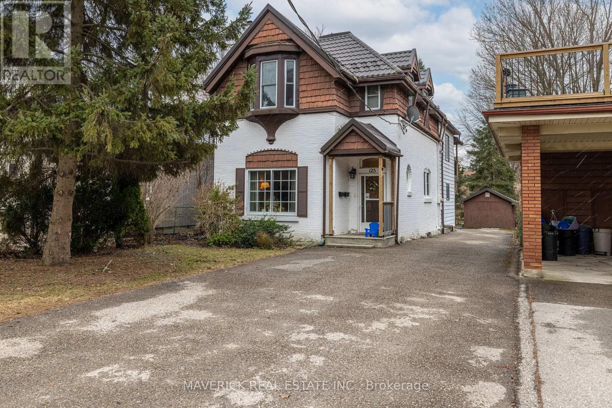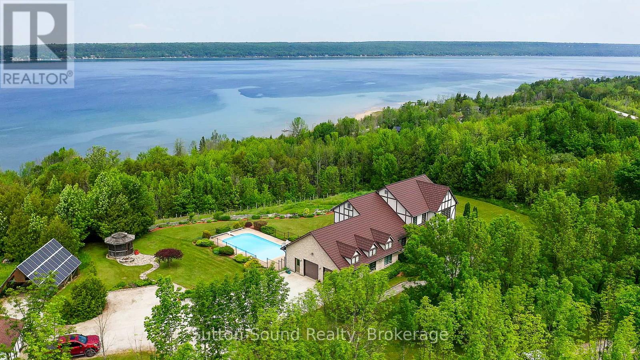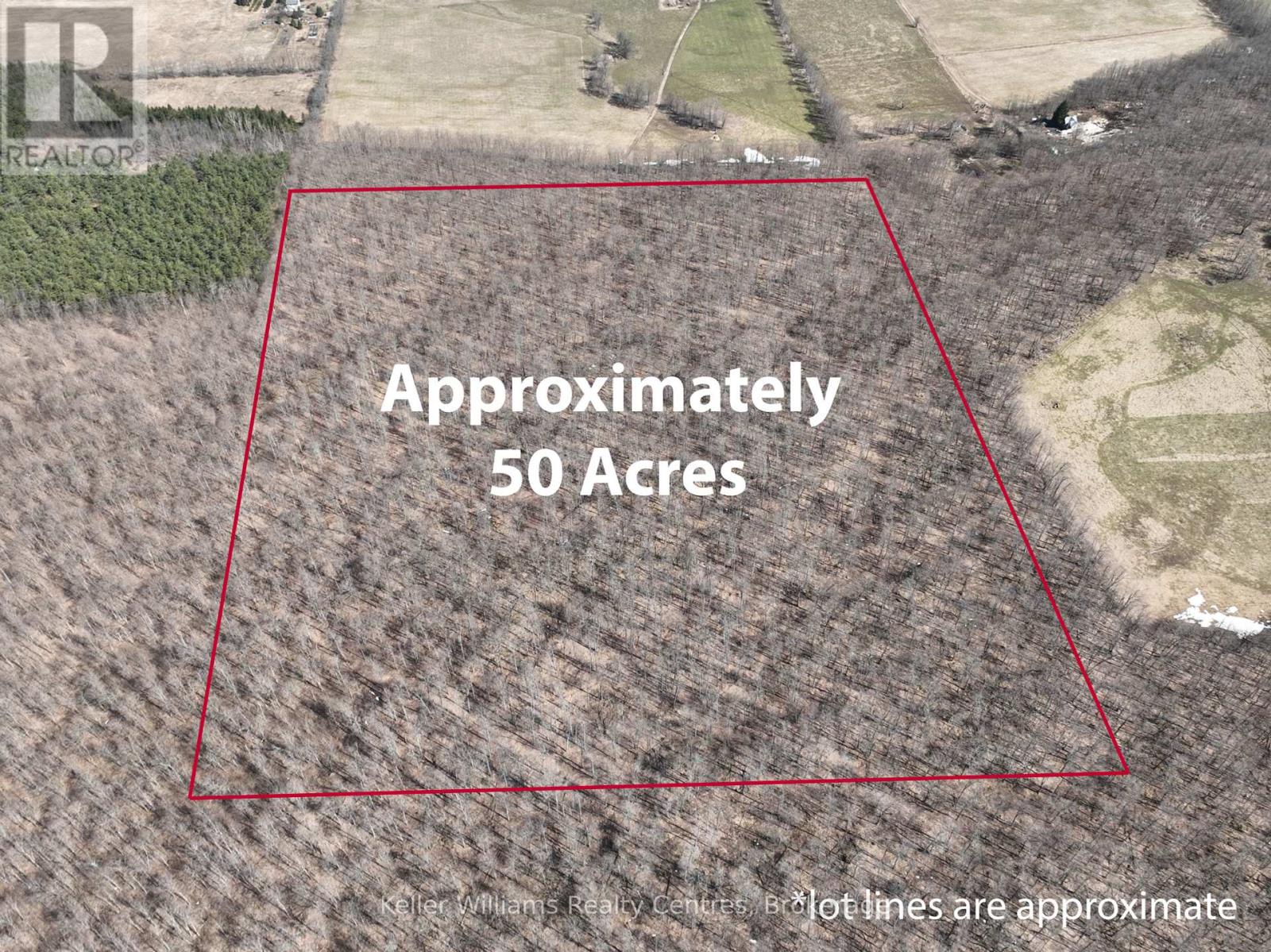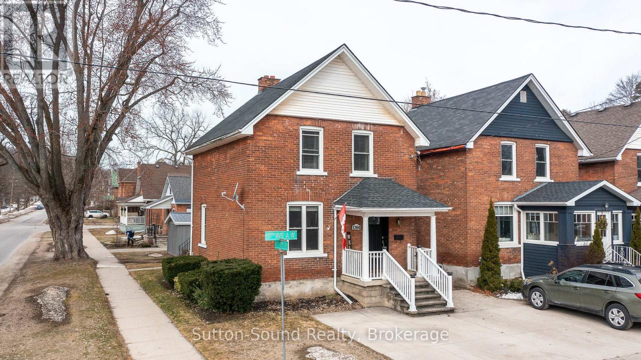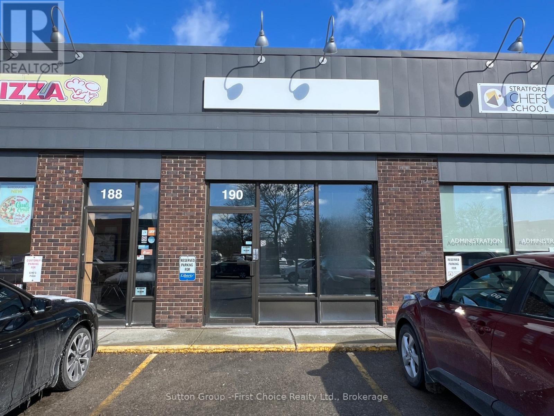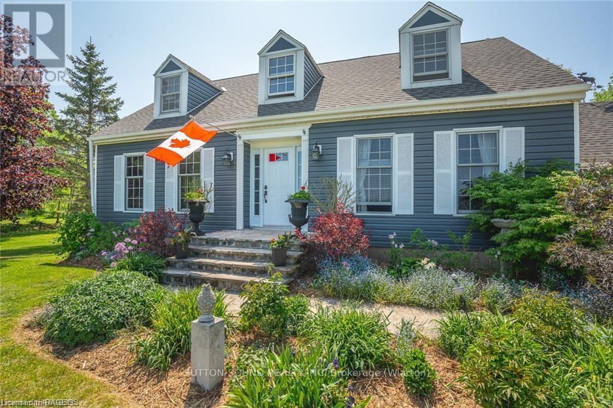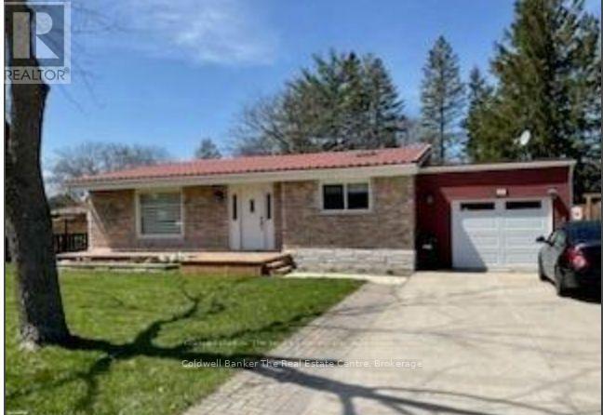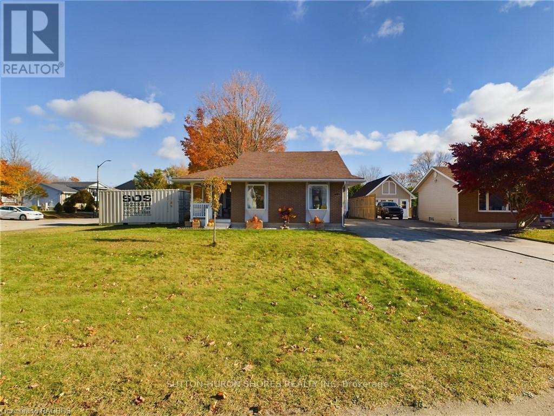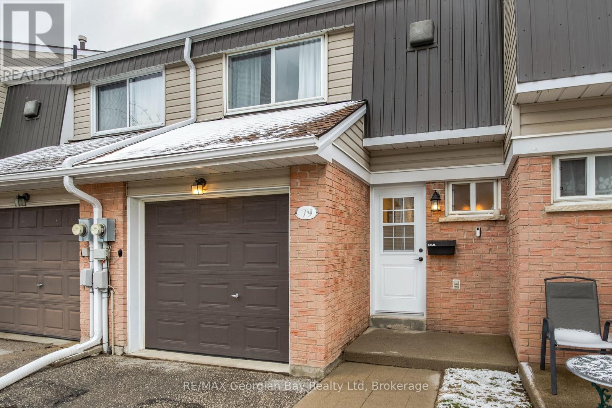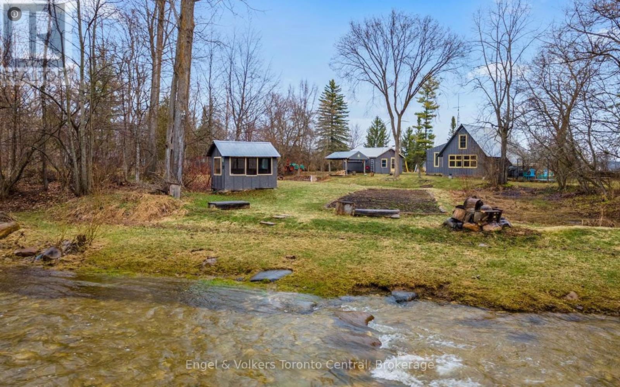104 - 118 Merchants' Wharf
Toronto, Ontario
Experience unparalleled tranquility in this exquisite waterfront property, where modern elegance meets serene living. A soft palette of light grey floors and pristine white walls creates a stunning backdrop for your designer furniture and art collection, making every corner of this home a testament to style and sophistication. The sleek kitchen, thoughtfully designed for culinary enthusiasts, overlooks a spacious living and dining area that effortlessly invites gatherings and celebrations. With an open floor plan that promotes seamless flow, step outside to your private patio perfect for al fresco dining or quiet moments by the water. Spanning 1,850 square feet, this home feels expansive thanks to its intelligent design. A cozy office nook nestled under the glass-railed staircase offers a dedicated workspace, while a second den on the second-floor landing provides an ideal retreat for relaxation or creativity. The light-filled owner's suite is a true sanctuary, boasting floor-to-ceiling windows and a comfortable seating area. Indulge in the luxurious spa bath, featuring high-tech lighting, a sumptuous soaking tub, and a separate water closet perfect for unwinding after a long day.Nestled within a luxury community brimming with amenities, this home places you just steps away from everything you need. Embrace the lifestyle of waterfront living, where every detail has been crafted for your comfort and enjoyment. Welcome to your new sanctuary on Toronto's Harbourfront. Photos are from when property was staged, property no longer staged. (id:53193)
3 Bedroom
3 Bathroom
1800 - 1999 sqft
Engel & Volkers Parry Sound
23 Carfrae Street
London, Ontario
Embrace the perfect blend of historic allure and modern living at 23 Carfrae Street, a beautifully updated home nestled in coveted Old South. This century home, boasting 1,853 sq. ft. of above-grade living space, is teeming with charm and smartly designed for both comfort and style. The main floor welcomes you into an elegantly renovated space, complete with a brand-new kitchen and bathroom, finished with contemporary fixtures and finishes. A spacious living room becomes a cozy retreat or a lively entertainment area, depending on your mood. Upstairs, the second floor mirrors the generous layout with an expansive living room, accentuated by huge windows that flood the space with natural light, creating an inviting ambiance that's hard to resist. Both floors enjoy the luxury of privacy with separate driveways and entrances. Convenience is at your doorstep with this ideally located property, just a stroll away from the vibrant heart of downtown, and within walking distance to the award-winning Wortley Village. Revel in the local community spirit, top-tier dining, unique shops, and a host of amenities that Wortley Village is renowned for. Families will particularly appreciate the proximity to Thames Park and the esteemed Wortley Village Public School, making this property a desirable choice for those looking for a community-centric lifestyle. Whether you're an investor seeking a turnkey rental opportunity or a homebuyer dreaming of a downtown lifestyle without compromising on space and tranquillity, this property promises a blend of both. Don't miss the chance to own a piece of London's heritage with a modern touch. *Some pictures have been virtually staged* (id:53193)
4 Bedroom
2 Bathroom
1500 - 2000 sqft
Oak And Key Real Estate Brokerage
294 Wharncliffe Road S
London, Ontario
Welcome to this beautifully updated 2-bedroom + den main floor unit in south London! With large windows that flood the space with natural light, this home boasts a modern, open-concept layout perfect for comfortable living. Enjoy the warmth of hardwood floors throughout, complemented by sleek tile in the kitchen. The stylish kitchen offers ample counter space and storage, ideal for cooking and entertaining. The versatile den makes a great home office, reading nook, or extra storage space. Perfect for professionals, small families, or anyone looking for a stylish and comfortable place to call home. Enjoy the convenience of nearby amenities, parks, transit, and shopping. (id:53193)
3 Bedroom
1 Bathroom
700 - 1100 sqft
Blue Forest Realty Inc.
193 Deveron Crescent
London, Ontario
Lovely, well cared for 2 storey end unit on the south side of London. As you enter, you'll notice the foyer greets you with a perfectly placed powder room, access door to the garage and a closet. Main level consists of open concept kitchen, living and dining areas with patio door to your own fenced-in outdoor space, overlooking the park. Upstairs, you'll find your incredibly-sized primary bedroom retreat along with a large full bath and yet another very generously-sized bedroom. The lower level is also finished with plenty of extra living space and a second convenient/tucked-away toilet and sink. Water heater was purchased in 2023. Come see this lovingly cared for home in a great location. Within walking distance to grocery store, pharmacy, bank, schools as well as easy access to hospital and HWY 401. (id:53193)
2 Bedroom
3 Bathroom
1200 - 1399 sqft
Sutton Group - Select Realty
38 Sleepy Meadow Drive Unit# Upper
Blenheim, Ontario
Step into this beautifully newly built home that combines modern finishes with thoughtful design. Featuring 3 bedrooms and 2 full bathrooms, this stylish residence boasts a bright, open-concept layout enhanced by high vaulted ceilings, creating a sense of airiness and space throughout. The kitchen flows seamlessly into the living and dining areas, perfect for entertaining or simply enjoying everyday life. Sleek countertops, contemporary fixtures, and quality appliances give the home a clean, upscale feel. The primary suite offers a private retreat with a spacious en-suite bathroom and ample closet space. Enjoy the convenience of a 2-car garage, low-maintenance landscaping, and a layout that maximizes both function and style. Whether you're hosting guests or relaxing in your new space, this home has everything you need and more. Please note: this property has a separate basement suite that is rented with its own private entrance. Tenant pays 80% of utilities plus HWT rental (id:53193)
3 Bedroom
2 Bathroom
Royal LePage Peifer Realty Brokerage
1005 Laidlaw Avenue
Gravenhurst, Ontario
Step into luxury with 'The River View', where outstanding design meets unparalleled tranquility. As you enter this custom-built home, you'll be immediately captivated by the stunning great room, featuring a grand wall of windows that frame picturesque river views and a striking granite stone fireplace that exudes warmth and elegance. This expansive open-concept residence includes 3 spacious bedrooms and 2.5 well-appointed bathrooms, offering ample comfort and privacy for family and guests. The versatile loft space is perfect for a cozy reading nook, complementing the home's generous layout designed for both relaxed living and entertaining. The property also boasts an incredible detached garage with 500 square feet of additional living space. This versatile area can easily be transformed into your dream home office, a creative art studio, exercise room or a charming bunkie for guests and grandchildren. Embrace the serene beauty of the Severn River with over 20 km of tranquil waters to explore. Enjoy picturesque sunsets by the firepit or unwind in a Muskoka chair, soaking in the sought-after western exposure. Conveniently located with easy access to Highway 11 and Washago, this property is perfectly positioned just 15 minutes south of downtown Gravenhurst and 20 minutes north of Orillia, providing a perfect blend of seclusion and accessibility. Experience the ultimate in riverfront living at 'The River View' - a rare gem where luxury meets nature. (id:53193)
3 Bedroom
3 Bathroom
1500 - 2000 sqft
RE/MAX Professionals North
260 Concession 12 Street E
Tiny, Ontario
Check out this beautiful property A 25 Acre Hobby Farm or Organic Vegetable Market. Centrally located between Midland, Penetang & Beautiful Georgian Bay. Features include large bright 3+ bedroom family home with eat in kitchen, dining area, sit in living room with stone wood burning fireplace and walkout to front and back deck area, great for entertaining family and friends. Main floor laundry, large family room, 2 bathrooms, forced air heat, brand new hot water tank and Lenox Furnace(2025), upgraded septic, deck, siding, and trim. 30 X 40 shop; 10 X 20 horse shelter with water and fence paddock; 20 X 30 barn with loft, water & hydro. Backing onto Tiny trails, woodlands, wildlife, and waterways. The list goes on.... (id:53193)
3 Bedroom
2 Bathroom
2000 - 2500 sqft
RE/MAX Georgian Bay Realty Ltd
39 - 806201 Oxford 29 Road
Blandford-Blenheim, Ontario
Serene Country setting in year-round park. New AC 2019; new siding, new back sliding doors, and front window 2023; bathroom 2024; drywall 2023; driveway expansion 2024. The back overlooks a treed ravine and comes complete with workshop. The Galley Kitchen makes food prep & entertaining a breeze. Current land lease includes rent, taxes, water & sewer. The 2nd, newer shed includes heat/AC. sheds. Enjoy the firepit during the summer nights. (id:53193)
2 Bedroom
1 Bathroom
700 - 1100 sqft
Century 21 Heritage House Ltd Brokerage
11 Whylie - 596101 Highway 59 Highway
East Zorra-Tavistock, Ontario
Enjoy peaceful living in this well-appointed mobile on a private lot in Sunpark Hidden Valley Estates. This open-concept home offers a large living room and an eat-in kitchen with island, stainless steel appliances, and loads of cupboards. There are two good sized bedrooms with plenty of room for queen beds in each, one at either end of the home. Roof, windows, electrical, plumbing and siding updated 2021; furnace & AC 2022. The front deck allows you to sit and enjoy nature with a view of the private park pond. Whylie St is a quiet, dead end road. This updated home could be the key to that relaxing lifestyle you have been looking for. (id:53193)
2 Bedroom
1 Bathroom
700 - 1100 sqft
Century 21 Heritage House Ltd Brokerage
4 Burdock Court
Tillsonburg, Ontario
Spacious 4-Level Side Split with Stunning Ravine Views! Tucked away on a quiet cul-de-sac in a sought-after, family-friendly neighborhood, this beautifully maintained 4-level side split is larger than it appears! Located just minutes from parks and Westfield School, this home offers the perfect blend of comfort and convenience. Step inside to discover a thoughtfully designed layout featuring a two-level living room at the back of the home, where you can take in breathtaking ravine views year-round. The original living room has been converted into a spacious dining area, perfect for entertaining. The bright and functional kitchen boasts ample storage and connects seamlessly to a mudroom with access to the double-car garage.Upstairs, you'll find three generously sized bedrooms and a beautifully updated 5-piece bathroomideal for families! The lower level offers even more space with a large L-shaped recreation room, a cozy wood-burning fireplace, a convenient 2-piece bath, and a walkout to the private backyard patio. Step outside to your serene backyard retreat, where the stunning ravine views create a peaceful escape. This home is a rare find in a prime locationdont miss your chance to make it yours! (id:53193)
3 Bedroom
2 Bathroom
1500 - 2000 sqft
RE/MAX A-B Realty Ltd Brokerage
57 Baldwin Street
Tillsonburg, Ontario
Designed with the concept of a private owner's suite at the rear, this exceptional 4-plex in downtown Tillsonburg offers unlimited potential. Whether you envision living in the spacious back unit while the rental income from the front three units covers your mortgage, or you're a savvy investor seeking an excellent opportunity, this property provides flexibility and convenience with walking access to numerous amenities.\r\n\r\nThe back unit features a raised ranch layout with generous living space, two bedrooms, two bathrooms, a private laundry area, and a back patio overlooking a large yard?ideal for summer relaxation. Meanwhile, the three front units are tenant-occupied and heated by electric heat, with tenants covering utility costs.\r\n\r\nIn 2009, the front units were extensively renovated, taken down to the studs, and rebuilt to code, featuring new vinyl windows, \r\nseparately metered plumbing and electrical systems, updated kitchens and bathrooms, new entry doors, and fire separations?all inspected and approved. Additional updates include a new roof in 2016, new windows in the back unit in 2022, and a newly added asphalt pad (21' x 24') in front of the garage for added convenience.\r\n\r\nBuyer to assume all tenants.\r\n\r\nThis impeccably maintained property is ready to meet a variety of needs?don't miss this exceptional investment opportunity! (id:53193)
8 Bedroom
3351 sqft
RE/MAX A-B Realty Ltd Brokerage
451 Stockton Street
London, Ontario
This charming two-storey semi-detached brick home offers a warm and inviting living space. Upon entering through the front door, you are greeted by a seamless transition from the living room into the open-concept kitchen, complete with a double sink. The kitchen also provides convenient access to the side entrance and a two-car driveway. Additionally, it features a doorway leading to the fully finished basement, which includes flooring, ample storage space, and a furnace room.Ascending to the upper level, you will find three spacious bedrooms and a four-piece bathroom. The home is equipped with vinyl-clad windows and broadloom throughout. Strategically located within walking distance to White Oaks Mall, schools and along a transit route, this property is situated in a great family-friendly neighbourhood. The exterior boasts a brick and vinyl siding façade, a side entrance. (id:53193)
3 Bedroom
2 Bathroom
700 - 1100 sqft
Sutton Group - Select Realty
00 Imperial Road S
Malahide, Ontario
Desirable area in which to build your Family home. Just outside of Aylmer, and backing onto open fields, recently severed with seller to complete all requirements of severance prior to closing. Possession date is subject to the completion of such requirements. Lot Size 82 ft x 220 ft (id:53193)
Universal Corporation Of Canada (Realty) Ltd.
125 St James Street
London, Ontario
Introducing an exceptional investment opportunity with this legally licensed, two-story solid brick duplex, perfectly situated in a AAA location just steps from Gibbons Park, scenic walking trails, St. Josephs Hospital, the University of Western Ontario, and Richmond Row. This property features a well-maintained main floor unit with two bedrooms and a spacious upper unit with three bedrooms, both above grade and equipped with their own basements, complete with laundry facilities. Each unit boasts its own furnace, air conditioning, and water heater, ensuring comfort and independence for tenants. The large double-wide driveway can accommodate up to six vehicles, enhancing convenience. Recent updates have kept both units in excellent condition. The current rental income includes Unit 1 (upper) at $2,202 per month (plus gas and electricity, month-to-month), and Unit 2 (main) at $2,095 per month (plus gas and electricity, under a one-year lease that started in February). This property has separate gas and hydro meters for each unit allowing for utilities to be charged back to the tenant. The addition of a durable metal roof enhances the property's longevity. Don't miss out on this fantastic opportunity. This duplex represents a sound investment venture for both seasoned and new property investors alike. (id:53193)
5 Bedroom
2 Bathroom
2000 - 2500 sqft
Maverick Real Estate Inc.
502121 Grey 1 Road
Georgian Bluffs, Ontario
Welcome to an extraordinary 5,000+ square foot estate set on over 8 acres of picturesque land atop a hill, offering expansive views of Georgian Bay and 66 feet of water frontage. The home features five spacious bedrooms plus a den, providing ample space for family, guests, or the perfect setup for a bed and breakfast. With three full bathrooms and three half bathrooms, convenience and comfort are paramount. The walk-out basement adds to the living space, offering potential for additional guest suites, recreational areas, or a private retreat. Inside, the large, sun-drenched rooms provide sweeping views of the bay, creating a serene and inviting atmosphere throughout the home. The gourmet kitchen with quartz counter tops and ample storage in the solid oak cabinetry, is ideal for preparing meals for both intimate gatherings and larger events. The outdoor space is equally impressive - Enjoy stunning sunsets from the deck or walk the trail through the cedars down to the water's edge. The in-ground pool, overlooking the bay, offers a perfect spot for relaxation and entertainment, with breathtaking views serving as your backdrop. Whether you are looking to create a private sanctuary or a thriving bed and breakfast, this unique property offers endless possibilities. Experience the ultimate blend of luxury, nature, and potential with this one-of-a-kind estate. The 13,500 watt solar panels and recently installed cold climate air source heat pumps make this tremendous home surprisingly economical. The views are further complimented by the beautiful grounds and gardens with an irrigation system helping to keep things pristine. No detail has been overlooked and no expense spared - from the solid oak interior doors & trim through main and upper level, interlock steel roof with transferable 50 yr warranty, 14kw back up generac propane generator, new UV water filtration, and the list goes on. Inquire today as there is so much more to share about this wonderful home and property. (id:53193)
5 Bedroom
6 Bathroom
3000 - 3500 sqft
Sutton-Sound Realty
463176 Concession 24 Acres S
Georgian Bluffs, Ontario
"50 ACRES" Maple bush lot for your New Hobby of Maple Syrup Production or just a place to go and Relax and be one with Nature. Also a great property for Hunting with lot's of wildlife!! Go Ahead and Treat Yourself, You Deserve it!!!!!!!!!!!!!! (id:53193)
Keller Williams Realty Centres
1204 3rd A Avenue W
Owen Sound, Ontario
Excellent starter home with easy access to the scenic harbour front. Offering 3 bedrooms and 2 bathrooms, main floor laundry and a detached workshop. Charming and move-in ready, this three-bedroom, two-bath century home is perfectly situated on Owen Sounds west side, just a short walk from the water. Sitting on a corner lot, this solid brick home boasts a classic appeal with modern updates, including newer windows and roof. The property features a concrete driveway and an 11 x 21 workshop, ideal for hobbies, storage, or extra workspace. With a welcoming layout and plenty of natural light, this home is an excellent choice for first-time buyers or those looking to downsize without compromise. (id:53193)
3 Bedroom
2 Bathroom
1100 - 1500 sqft
Sutton-Sound Realty
190 Ontario Street
Stratford, Ontario
1140 sq ft of commercial/retail space in downtown Stratford. Have your business in Stratford's vibrant business core. Lots of possibilities with this space. This unit can be a turnkey as it has had recent renovations. Parking and Signage available. Call for details. (id:53193)
1140 sqft
Sutton Group - First Choice Realty Ltd.
43 Berford Lake Road
South Bruce Peninsula, Ontario
Nestled on the outskirts of Wiarton, in the heart of the breathtaking Bruce Peninsula, this remarkable property is waiting to welcome its next family. Cherished by the same owners for over 20 years, this home offers a rare blend of warmth, charm, and modern comfort?a place you?ll be proud to call home. Set on 3.44 picturesque acres, this property boasts mature trees, vibrant perennial gardens, and ample space for hobbies or relaxation. Whether you?re raising a family, retiring to privacy, or dreaming of a hobby farm, this property has it all?room for vegetable gardens, chickens, and even bees.With over 3,200 sq. ft. of finished living space, the home is thoughtfully designed for both comfort and versatility. The main floor features a spacious bedroom with an ensuite and laundry, a bright and expansive living room, and a cozy sitting room with a wood-burning fireplace and walkout to a stunning back deck. Enjoy your morning coffee while taking in serene, panoramic views.The lower level is perfect for entertaining, with a generously sized family room (complete with a second wood fireplace) and a recreational space ideal for hosting or relaxing. Upstairs, natural light pours into three large bedrooms, including the primary suite, which features a recently updated 3-piece ensuite with a walk-in shower. An additional 4-piece bathroom completes this level.Additional features include an attached, heated, and insulated garage/workshop, perfect for projects year-round. Outdoor enthusiasts will love the property?s proximity to Bruce Trail access and the Colpoy?s Bay government dock, just a quick bike ride away. This home is truly move-in ready, thanks to numerous upgrades over the past five years,including a newer roof, furnace, on-demand hot water heater, softener system, updated bathrooms, and rec room flooring. Don?t miss this exceptional opportunity to own a piece of paradise! (id:53193)
4 Bedroom
3 Bathroom
1500 - 2000 sqft
Sutton-Sound Realty
214 Eliza Street
Clearview, Ontario
Centrally located three-bedroom backsplit. Foyer entry to bright living room, southern exposure and spacious vaulted ceiling with wall-to-wall carpet. Skylit kitchen with quartz countertops, custom cabinetry, storage bench (banquette), glass-tile backsplash, stainless steel farmer sink, updated lighting, vinyl laminate flooring, kick-plate vacuum, Elmira reproduction electronic gas range, retro fridge, laundry centre. Vinyl laminate floors in bedroom level. Updated bathroom with soaker/jet-tub and corner shower. Exterior features steel tile roof, all-brick main house with vinyl siding on garage. Yard is fenced with entrances on both sides of house. Raised garden bed and lots of perennials. Garden shed with concrete floor. Basement bathroom has shower, family room with gas fireplace and mudroom/laundry exiting to garage. New furnace installed March 20225. Attached garage with updated automatic door. Covered patio with interlocking brick overlooks a park-like setting. (id:53193)
3 Bedroom
2 Bathroom
700 - 1100 sqft
Coldwell Banker The Real Estate Centre
495 Ridge Street
Saugeen Shores, Ontario
Welcome to 495 Ridge Street in beautiful Port Elgin! This meticulously maintained 4-bedroom, 2-bathroom home sits on a spacious 59x132 ft corner lot and offers a blend of comfort, charm, and functionality, just a short walk to Port Elgin?s main beach. Step inside to a bright and inviting galley-style kitchen, featuring stainless steel appliances and gleaming hardwood floors that flow throughout the main living areas. The kitchen opens out to a large rear deck, ideal for outdoor dining and entertaining. For those looking for a cozy spot to relax, enjoy the covered porch on the side of the house, perfect for soaking in the peaceful neighborhood atmosphere. The upper level boasts 3 generously sized bedrooms, a full bathroom, and the convenience of main floor laundry. This home is bathed in natural light, creating a warm and welcoming atmosphere in every room. The fully finished basement offers incredible versatility with a separate living space, ideal for extended family, guests, or potential rental income. It features an expansive living area, a large bedroom with its own private walkout staircase, a kitchenette, and a full bathroom. The backyard of this corner lot is a true outdoor retreat. It features a large garden shed, fully equipped with electricity for your workshop needs, and a charming "she-shed" that is insulated, perfect for hobbies or simply relaxing on its own little sitting porch next to the fire pit. This property is spotless, lovingly maintained, and ready for you to move in and make it your own. Whether you?re relaxing indoors or enjoying the many outdoor spaces, this home offers endless opportunities. With its prime location just a short stroll from Port Elgin?s famous sandy beaches, you won?t want to miss out on this incredible opportunity! Don?t wait?schedule your private showing today and discover all that 495 Ridge Street has to offer! (id:53193)
4 Bedroom
2 Bathroom
700 - 1100 sqft
Sutton-Huron Shores Realty Inc.
79 - 778 William Street
Midland, Ontario
Discover modern living in this beautifully renovated townhome nestled just moments from the shores of Georgian Bay and walking/biking trails. Perfectly positioned close to shops and schools, this charming home has all the conveniences you're looking for. Inside, youll find a thoughtfully updated interior featuring a functional floor plan, modern finishes, and plenty of natural light. The sleek kitchen boasts stainless steel appliances, quartz countertops and flows seamlessly into a bright living and dining area ideal for both everyday living and family life. Upstairs, enjoy generously sized bedrooms and a fully updated 4 piece bathroom perfect for everyone! Additional highlights include a 2 piece bath on the main floor, cozy rec room in the lower level, a generous sized backyard patio, and attached garage with inside entry. Recent updates include a new forced air heat pump with central heating (2024), freshly painted throughout, new flooring, updated bathrooms and a modern and stylish kitchen. If youre looking for a low-maintenance lifestyle close to all amenities, this move-in-ready townhome offers the perfect blend of comfort, convenience, and style. And its waiting for you! (id:53193)
3 Bedroom
2 Bathroom
1000 - 1199 sqft
RE/MAX Georgian Bay Realty Ltd
504838 Grey Rd 1 Road
Georgian Bluffs, Ontario
Georgian Bay WATER VIEWS and SUNSETS are what await you at this previously cleared building lot where you can begin building the home you have been dreaming about in a rapidly populating area of upscale, modern homes located a short commute to both Wiarton or Owen Sound and a few short miles to the famous Stone Skipping capital, Big Bay. Nestled amongst the stunning Niagara Escarpment, making the perfect backdrop, you will have million dollar views both front and back. When you visit, you will find the building process already underway with a driveway installed, complete drainage and septic plan, PLUS A complete set of professional, architectural building plans, which were specifically designed to enhance the natural surrounding beauty and breathtaking views, which are readily available for the interested Buyer to purchase. A truly amazing opportunity to own such a pristine piece of land in a picturesque and tranquil setting! Fire number has also been issued #504838. (id:53193)
Sutton-Sound Realty
7237 Nottawasaga 6/7 Side Road
Clearview, Ontario
A River Runs Through It! Every now and then a property comes along that makes you want to leave the city life behind, this is it! A rare opportunity to own on an ever-flowing fresh river. The pictures speak for themselves. This is a must see. Present buildings include a very liveable 3 bedroom cabin style home with a detached bunkie and a pottery shed for extra capacity. Work from home AND embrace your hobby. Buildings are in good condition and will remind you of cottage life, a simpler time, getting back to nature and what is truly important. Ride your bike to downtown Creemore, enjoy their many shops, great restaurants, cozy pub and the famous Creemore brewery and also rather famous carrot cake at the local cafe. This really is The Life! (id:53193)
4 Bedroom
1 Bathroom
1100 - 1500 sqft
Engel & Volkers Toronto Central

