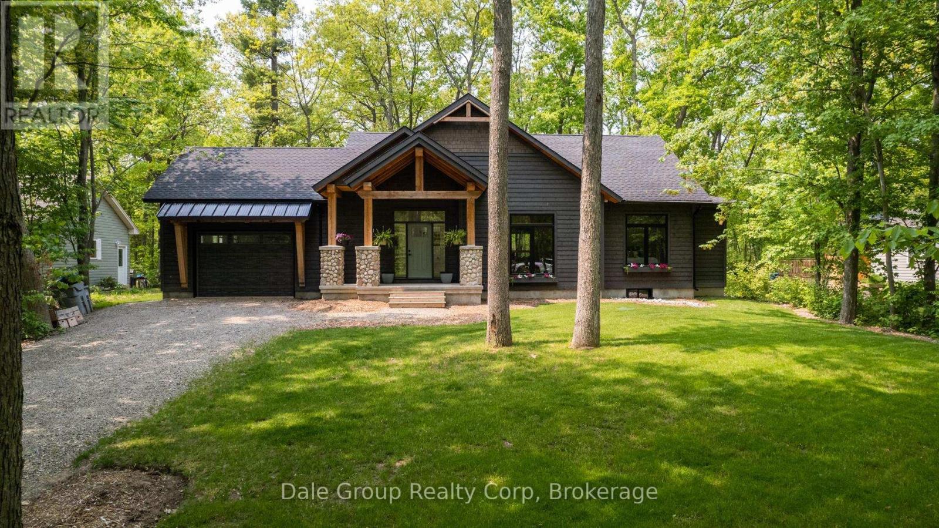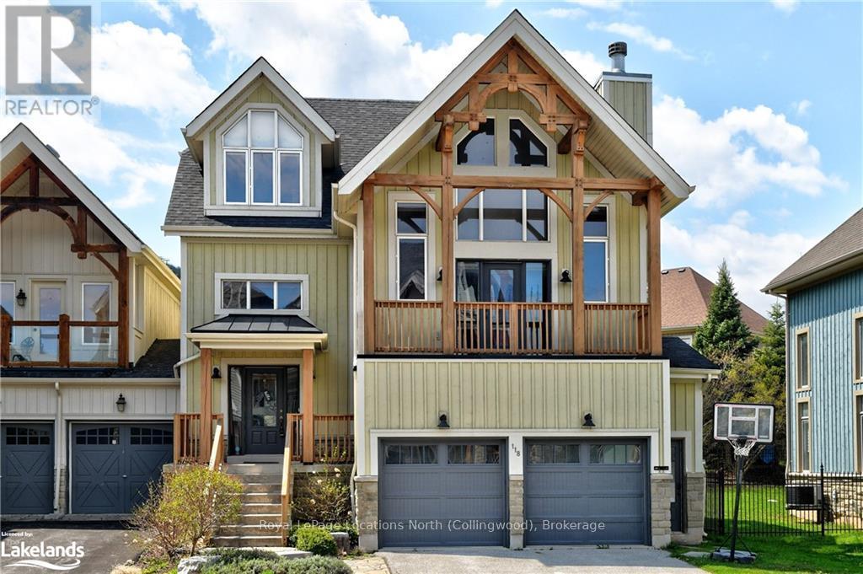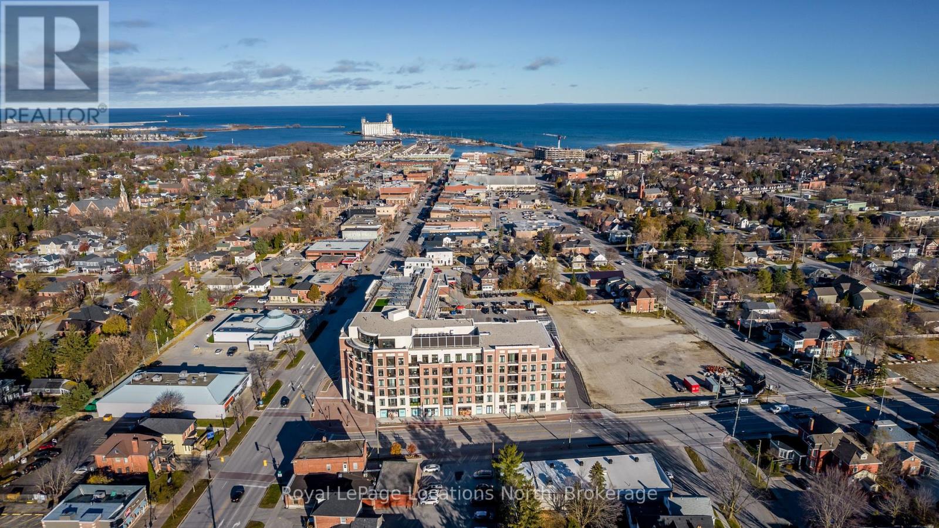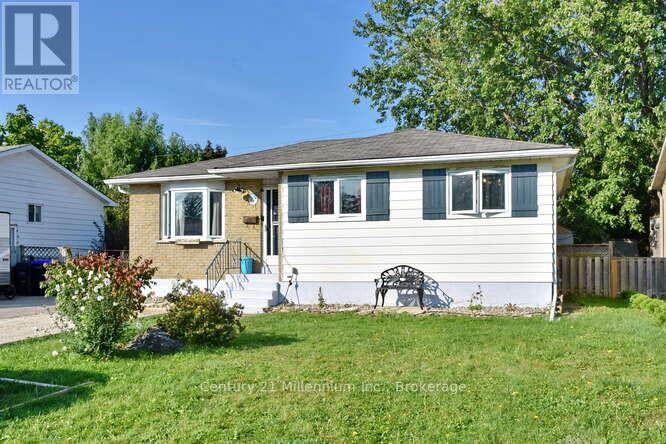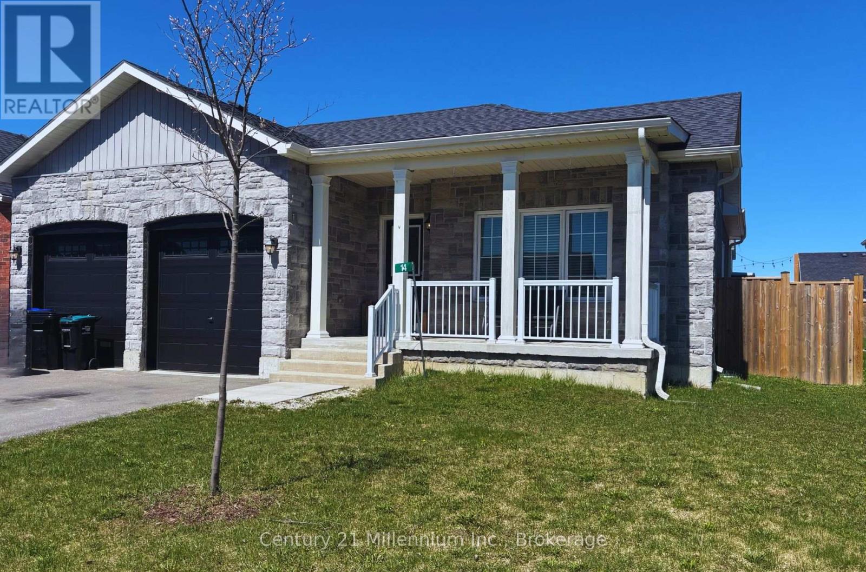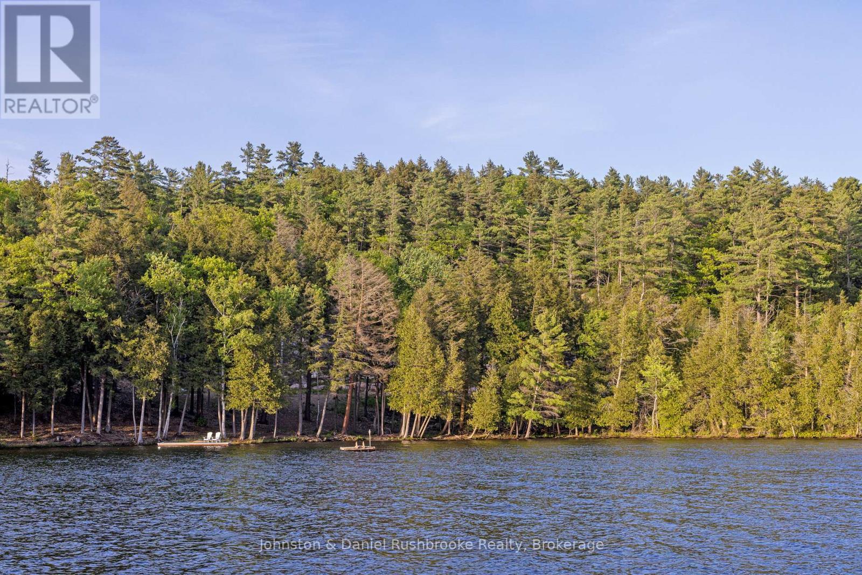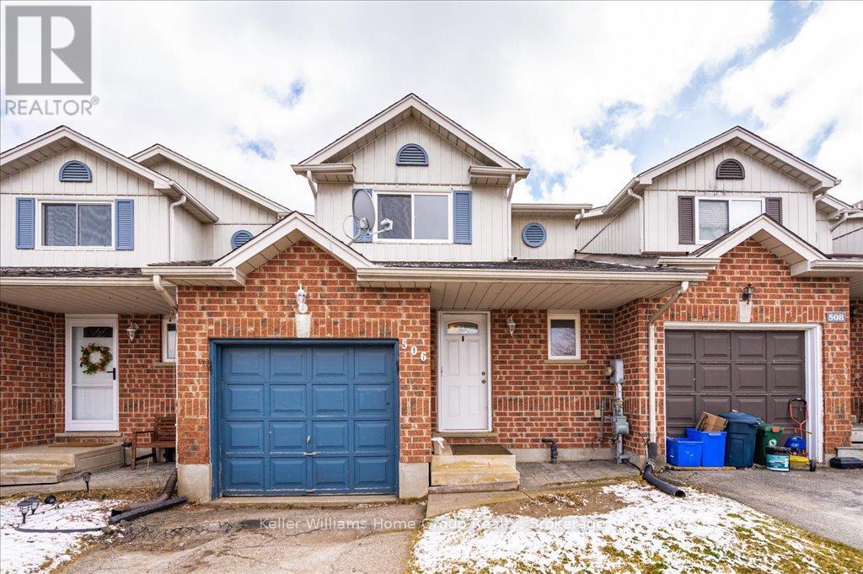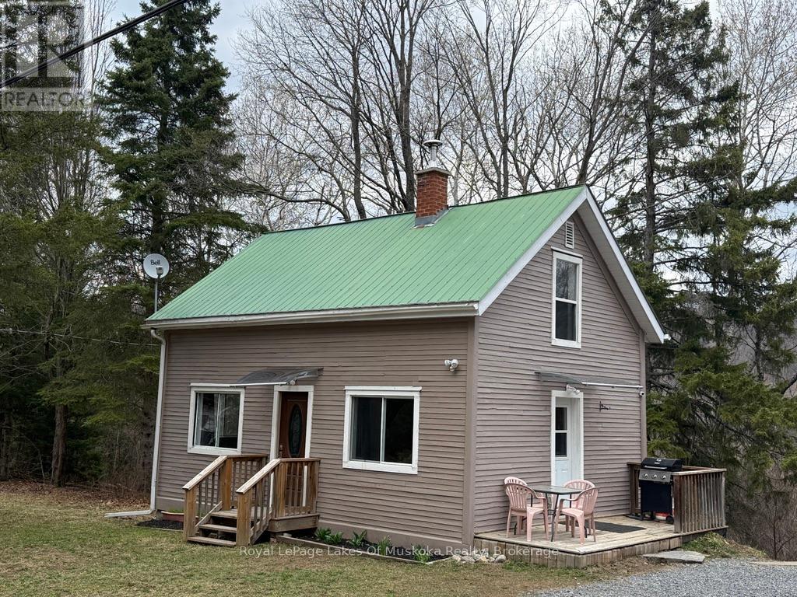8354 Oakwood Drive S
Lambton Shores, Ontario
Modern design meets cottage, beach, country... Completed in 2022 this 1600 SqFt (main level) home was built with pristine quality and attention to every detail. Situated on a mature lot in a quiet area just a few minutes south of Grand Bend Ontario, this is the perfect full-time home or weekend retreat. The home offers full main-floor living with 2 bedrooms, 3 baths and main floor laundry + 2 additional bedrooms and a 4th bath in the finished lower level. The open layout lends itself well for entertaining with a servery tucked behind open kitchen, the perfect place for food prep, cocktail bar or tucking serving trays out of sight. The entertainment area also boasts access to a beautiful post and beam covered back deck. The exterior of the home is finished in dark Maibec wood siding with cedar gable ends, accents of river rock and post and beam design, creating a warm but modern feel. Some of the other features of this home include a lower level sauna, attached garage, in-floor heating in the main floor ensuite and guess room bathrooms and custom made staircase with glass balusters all walking distance to hiking trails, cross country skiing, The Pinery Provincial park, a bike ride to the beaches of Lake Huron and just a few minutes south of downtown Grand Bend. (id:53193)
4 Bedroom
4 Bathroom
1500 - 2000 sqft
Dale Group Realty Corp
118 Venture Boulevard
Blue Mountains, Ontario
Mountain Style chalet in the Orchard at Craigleith with panoramic ski hill views! This is the popular Blackcomb model and also an Elevation "B" with the addition of the attractive posts & beams on the front deck! This large semi is only joined at the garage with 2,748 SQFT above ground; 2,891 SQFT total finished. 3 bedrooms all with ensuites + a Family Room + a Den/Office, 3.5 bathrooms; Oversized Double garage with Floortex floor coating system (superior to epoxy) & custom wall racking system included; SW exposure; Open Concept Great Room; Designer kitchen with Island + Breakfast Bar, all stainless steel Jenn-Air Appliances; Living Room with a 2 story ceiling & wood burning Fireplace; sitting area with panoramic ski hill views & built-in office desk; upper covered BBQ & viewing deck; also enjoy the ski hill views from the large dining area; wide-plank scalloped wood floors on the 2nd level; Family Room on the main level (wall mounted TV included) with a walkout to the landscaped backyard, patio & hot tub; large mudroom off the garage with a separate side entrance plus a garage entrance; room finished in the basement needs a larger window installed to be a 4th bedroom or use as an office/den. Brand new High Efficiency (96%) Furnace installed. Walk to skiing at the Craigleith Ski Club and the TSC (Toronto Ski Club). The homes and lots in The Orchard are freehold ownership (owned outright by the owner) with a Condo Corporation in place to maintain the roads (including snow clearing), trails, green spaces, guest parking lots & pond. Membership to the Craigleith Pool & Tennis courts is available. Visit the REALTOR website for further information about this Listing. **EXTRAS** Features a shuttle bus to the Craigleith Ski Club or use the connected walking trail; a trail system for walking/jogging around the neighbourhood; a trail link to hike or snowshoe up the escarpment (id:53193)
3 Bedroom
4 Bathroom
2500 - 3000 sqft
Royal LePage Locations North
426 - 1 Hume Street
Collingwood, Ontario
Welcome to the luxurious downtown Monaco building! This beautiful suite has 1,150 sq.ft., 2 bedrooms + den, 2 bathrooms and an oversized Eastern-facing terrace (226 sq. ft.) with picturesque distant Georgian Bay views. Gorgeous finishings, in-suite laundry, lots of storage space with oversized closets throughout. Enjoy the convenience of dedicated underground parking and an exclusive, heated, secure, locked storage for your additional belongings. Top-tier amenities include an impressive modern entrance area with virtual concierge and lounge, a spectacular open rooftop terrace with; stunning views, BBQ area, fire and water features and numerous comfy lounging areas, a sleek multi-purpose party lounge with stocked kitchen and a fully equipped fitness center with breathtaking views of the Niagara Escarpment. Step outside and enjoy direct access to Collingwood's vibrant downtown and Gordon's Market & Café: a Collingwood gem that offers a warm, family-run atmosphere with a wide variety of fresh, locally sourced products - its perfect for grabbing a quick, delicious meal or stocking up on pantry essentials. Minutes to the Collingwood Trail Network, Georgian Bay, hiking trails, shops, restaurants, ski hills and golf courses. (id:53193)
2 Bedroom
2 Bathroom
1000 - 1199 sqft
Royal LePage Locations North
24 Mason Road
Collingwood, Ontario
Great Collingwood raised bungalow. Bright main floor has some new flooring and fresh paint. Lower level has entrance from outside making this a great opportunity or in law suite. Lower level currently used as separate living quarters with its own kitchen (they use the sink in the adjacent laundry room). Upstairs kitchen has granite counters. Fenced yard with cute garden shed. Natural gas hook up or BBQ. This is a great opportunity to get in to home ownership in the great Town of Collingwood (id:53193)
5 Bedroom
2 Bathroom
700 - 1100 sqft
Century 21 Millennium Inc.
14 Drysdale Drive
Springwater, Ontario
Step into this stunning raised bungalow in the charming town of Elmvale! Known for its fresh water and thriving farmers markets, 14 Drysdale Dr places you in the heart of this peaceful, vibrant community. This home combines country charm, modern design and functionality with a unique altered floor plan. Relax and entertain in the two separate living spaces, the dining room with a gas fireplace and a gorgeous open concept kitchen with a large island & pantry. This home features three generously- sized bedrooms, including a spacious primary suite complete with two walk-in closets and a luxurious 5-piece en-suite bathroom. The expansive main bathroom boasts an extended vanity and a dedicated nook for extra toiletry storage. The main level also includes a laundry room. Convenient access to the double-car garage, which features an additional side door. Outside, you'll find a spacious fenced backyard with a patio and wooden play structure, ideal for quality family time outdoors! Conveniently located just 15 minutes from Wasaga Beach and 25 minutes to downtown Barrie and Highway 400. Your perfect family home is waiting for you! (id:53193)
3 Bedroom
2 Bathroom
1500 - 2000 sqft
Century 21 Millennium Inc.
1621 Medway Park Drive
London North, Ontario
MOVE IN READY Introducing the Springfield lV, Mapleton Homes' latest offering. Situated in desirable Northwest London on a 46 Foot wide lot this homes features 2897 Sqft of inviting living space for your family to call their own. This 4-bedroom, 3.5 bath home features quartz countertops, quality cabinetry in the kitchen and bathrooms and walk-in pantry. Bright and open concept living area makes entertaining effortless. The upper level features an oversized primary with ensuite with soaker tub, and three additional generous sized bedrooms allhaving direct access to a bath rm. This home comes complete with additional builder upgrades including upgraded cabinetry, stained woodenmain staircase, electric fireplace and upgraded lighting package. There is a separate SIDE DOOR entry allowing direct exterior access to thebasement for a future teenage retreat or a granny suite etc. The Basement is also roughed in for a future bathroom and comes complete withlarge egress windows making it a perfect blank slate for future additional living space. All windows are high end European tilt and turn style,some window sizes have been increased to allow even more natural light to show off this beautiful home. Book your private showing soon. (id:53193)
4 Bedroom
5 Bathroom
2500 - 3000 sqft
Streetcity Realty Inc.
1049 Mahogany Crescent
London North, Ontario
Upper level only. This beautiful, cozy home is located on a very private crescent in the popular Oakridge neighborhood and is situated on a pie-shaped lot. The large living and dining areas are perfect for family gatherings, while the spacious family room features solid wood built-in bookshelves, ideal for private family time. Patio doors in the kitchen and eating area lead to a large, private deck. The house offers three bedrooms, including a master bedroom with an ensuite bathroom. The kitchen includes a breakfast area, and there is a spacious dining room. This home is conveniently close to all amenities and excellent schools. The appliances were updated in 2017,and the house has been mostly upgraded and freshly painted throughout. Please call me for your private showing. (id:53193)
3 Bedroom
2 Bathroom
1500 - 2000 sqft
Century 21 First Canadian Corp
108 - 93 Stonefield Lane
Middlesex Centre, Ontario
Welcome to this beautifully upgraded 3-bedroom townhome, built in 2022 and ideally located in the growing community of Ilderton - less than a 10-minute drive from North London. This modern home features a spacious open-concept layout with 9-foot ceilings and brand new luxury vinyl plank flooring throughout the entire home (2025), offering a clean, carpet-free living experience. The stylish kitchen is a true highlight, complete with quartz countertops, an upgraded backsplash and a central island. The bright family room opens through patio doors to your backyard.Upstairs, you'll find three generous bedrooms, each with walk-in closets. The primary suite features a sleek 3-piece ensuite with a build in tiled shower, while a second full bathroom and convenient upper-level laundry add everyday ease. The basement is framed, drywalled, and includes a rough-in for a bathroom along with a large egress window offering excellent potential for future finishing. Recent upgrades include a brand new high-efficiency furnace (2025) and a new washer and dryer (2025), ensuring comfort and peace of mind.Located in a quiet, family-friendly neighbourhood close to parks, trails, and top-rated schools, this move-in ready home offers modern living with a warm, small-town feel. (id:53193)
3 Bedroom
3 Bathroom
1600 - 1799 sqft
Keller Williams Lifestyles
3471 Grand Oak Cross
London South, Ontario
Located in desirable Silverleaf, this custom 5 bedroom home plus finished basement is sure to impress with luxurious finishes throughout. This lovely landscaped property comes fully fenced with an inground pool and accompanying poolhouse as well its attached 3 car garage and concrete driveway. Inside you will be greeted by a large dining area with an oversized window and a convenient butlers pantry. The home has hardwood flooring throughout, including the office at the front of the home with clever wall treatments, a closet and french doors. The main level really opens up with its custom open concept design allowing you to enjoy just how expansive the home really is. The designer kitchen comes with plenty of storage, an incredible oversized island with sink and bar seating, a wonderful backsplash that spans to the ceiling, built-in appliances and a quaint eat-in area. Overlooking it all is the living room with wall treatments, sliding door access to the backyard and an electric fireplace and mantle. Also an extra bedroom on the main floor with an ensuite. The second level features the primary bedroom complete with accent wall, beautiful ensuite bathroom and a large walk in closet with custom built-in storage. There are an additional three bedrooms on the second level with 2 additional bathrooms. The lower level has a great media room area with an electric fireplace and accent wall as well as an additional playroom, bedrooms, and a 3 piece bath. The backyard is another highlight of this great home. From the covered concrete patio and inground pool surrounded by concrete, it all comes together here. Wonderfully landscaped and fully fenced, it is truly your oasis at home.Book your private viewing today! (id:53193)
5 Bedroom
5 Bathroom
3500 - 5000 sqft
Sutton Group - Select Realty
98a Maile Run
Seguin, Ontario
For families dreaming of a lasting Muskoka legacy, this extraordinary Lake Joseph property offers a rare chance to secure over 1000 feet of private shoreline and more than 50 acres of breathtaking terrain in one of the area's most exclusive settings. Southwest-facing for dramatic summer sunsets and drenched in natural beauty, the setting feels expansive and intimate, with gentle terrain that slopes gracefully to the water's edge and elevated plateaus offering breathtaking lake vistas. The landscape evokes a classic Group of Seven painting, with windswept pines, glittering granite outcrops, and protected, calm waters perfect for swimming, paddling, and quiet reflection. The hard-packed sand entry is ideal for young swimmers, while the crystal-clear, deep water invites endless summer adventures. Children can freely explore the woods and shoreline while the setting invites long days on the water and evenings by the fire. With ample space to imagine your own bespoke compound, from a grand main cottage to a boathouse with guest suites, a fitness centre, a sports court, or even a putting green, this parcel is the ultimate canvas for your architectural dreams. Opportunities like this are few and far between on Lake Joseph, and once it's gone, it's gone. (id:53193)
Johnston & Daniel Rushbrooke Realty
506 Flannery Drive
Centre Wellington, Ontario
Freehold townhouse located in desirable south end Fergus neighbourhood. Located a short walk to schools, shopping, restaurants and rec centre. Enter the main floor to open concept kitchen, dining and living room. Main floor walk out to fenced rear yard. Upper level has 3 generous, bright bedrooms. Lower level is unfinished and awaits your future touches. A perfect opportunity for 1st time Buyers or investors looking to enter the market. (id:53193)
3 Bedroom
1 Bathroom
1100 - 1500 sqft
Keller Williams Home Group Realty
87 Ferguson Road E
Armour, Ontario
This charming and tastefully renovated 2+ bedroom home, complete with a very spacious open property, is an excellent opportunity for first-time buyers or those seeking a fantastic income property. Nestled on a municipally maintained road, it offers both convenience and accessibility with close proximity to town and the highway, ensuring easy commuting and travel. Modernized throughout, this home blends character with contemporary upgrades, making it move-in ready with stylish finishes and functional updates. The spacious layout ensures comfort, while the additional open space provides versatility. Whether you're looking for a cozy residence or a smart investment, this property checks all the boxes for convenience, charm and value. (id:53193)
3 Bedroom
1 Bathroom
700 - 1100 sqft
Royal LePage Lakes Of Muskoka Realty

